Health and well-being of the body, mind, and spirit


Introduction ― 4
Selected Projects ― 8




Introduction ― 4
Selected Projects ― 8

The COVID-19 pandemic and the companion global confrontation with social justice have together placed enormous strain on the mental and behavioral health of people worldwide. Spikes in anxiety, depression and other behavioral health issues accompany rising rates of developmental issues, addiction and eating disorders. Expanding clinical demands, coupled with research on neurological response to the built environment, are increasing demand for innovative and dignified treatment settings. These facilities have a powerful effect on the way patients feel about themselves, their situation and their place in the world—these spaces should embody principles of wellbeing, inclusion, sustainability, resilience and regeneration, the tenets of Living Design.
Treatment breakthroughs are happening at an increasing rate; the evidence is driving new models of care. From standalone ambulatory treatment settings to behavioral health inpatient settings, the breadth of treatment is expanding exponentially to include genetics, neuroscience, endocrinology, and emerging treatments for PTSD and depression. In addition, environmental design research into built environment stimuli for special populations is changing the look and feel of care environments.
Societal shifts that promote health and wellbeing are destigmatizing mental health services and improving access to care. Dedicated behavioral health settings in Emergency departments, ambulatory clinics, and acute care address the full spectrum of care needs. Increased accommodation for virtual consultation is a new norm. Employers and insurers are increasing behavioral health offerings.
Consumers demand convenient, connected, coordinated care in settings that support dignity, choice and control. Simple, intuitive wayfinding underpins the quest for consolidated services that can flex with market demands and provider schedules. Reducing the stigma associated with behavioral illnesses emphasizes that the challenges people face are complex and deserve attention.
Durham, North Carolina
Client: Duke Health - Duke Regional Hospital
Size: 121,500 square feet (new construction); 41,400 square feet (renovation)
Completion Date: 2021

With dignity, safety, and healing as core drivers, the patient entry provides a welcoming experience for both in and outpatients
↓
Spaces to exercise and safely engage outdoor activities are central to a positive patient experience
― WHAT IT IS
Duke Health created a consolidated, comprehensive facility addressing trauma, inpatient, ECT, and outpatient therapy



Duke now applies a whole-person approach to mental healthcare. The healing environment is dignifying and highly adaptable.
↑
Common spaces for staff, patients, and visitors provide space for relationship-building in more natural and informal ways

←
Open, transparent nurse stations prioritize a personal connection between patients and nurses, while providing safety as required

→
The pedestrian-scaled plaza and healing gardens welcome patients and visitors upon arrival
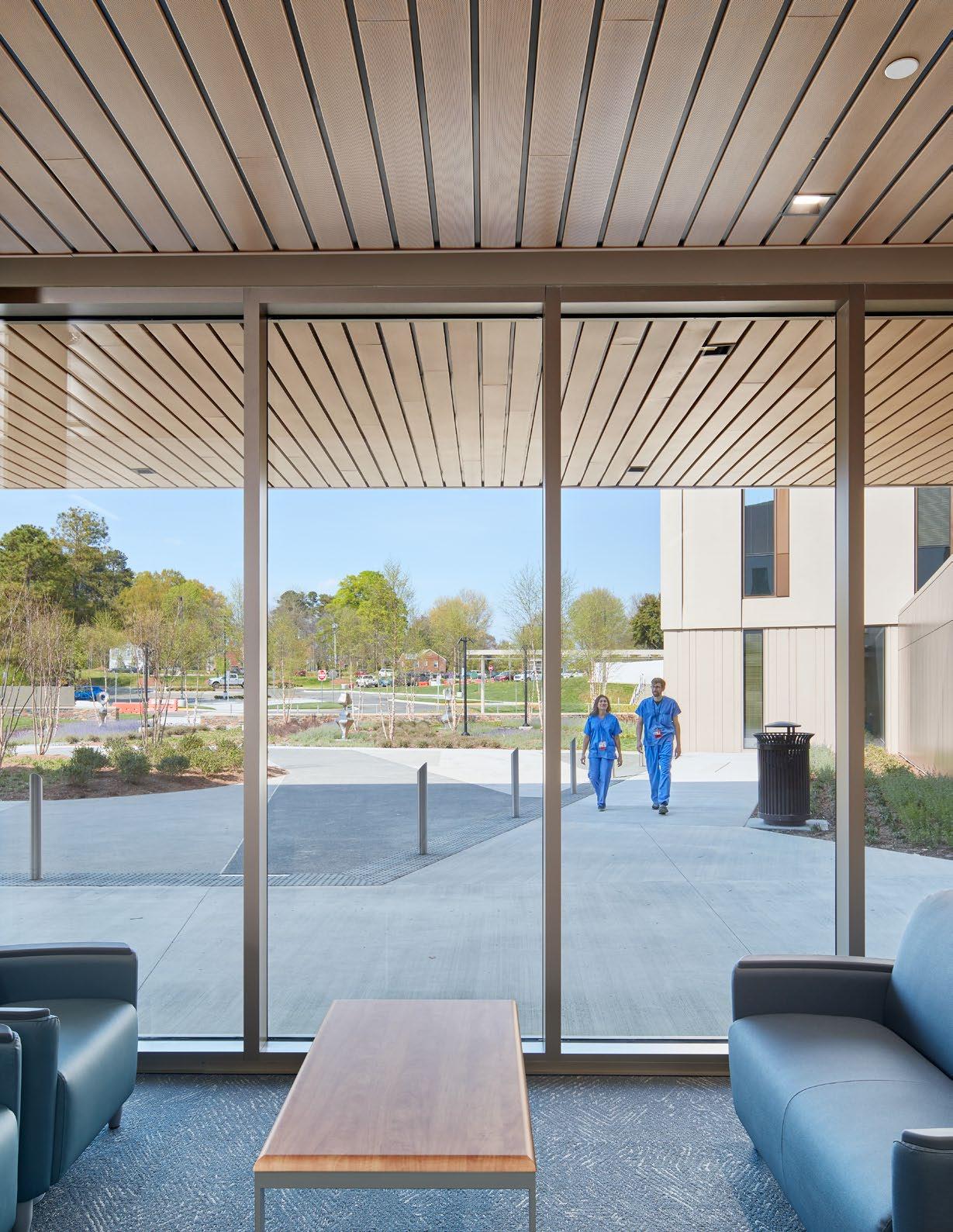
Houston, Texas
Client: University of Texas Health Science Center


Size: 253,800 square feet (23, 579 square meters)
Completion Date: 2021
― WHAT IT IS
An example of how we are translating biomedical research into design principles—a true therapeutic environment tuned to the human experience
The program includes 264 new inpatient beds, support for staff and student education and research, and an off-unit therapy mall to support healthy recovery. The building integrates the healing features of nature through the use of strategic views from the unit and carefully planned courtyards designed for therapeutic benefits.


←
Inside each unit, a daylit central common area is surrounded by single and double occupancy patient rooms. A warm material palette sets an overall tone of a soothing and comfortable space.

↓
Additional amenities include a therapy mall, activity room, and a communal dining area with views onto an internal courtyard, as well as an external courtyard leading to a large, tree-filled area
―

Research-based design interventions aid psychiatric patients in the healing process
Butner, North Carolina
Client: North Carolina Department of Health & Human Services

Architectural Collaboration:
Architect of Record – Perkins&Will;
Associate Design Architect/Engineer – CannonDesign
Size: 450,000 square feet (41,806 square meters)
Completion Date: 2007
Awards:
Honor Award–Unbuilt Category, AIA North Carolina, 2006
WHAT IT IS


 Clockwise from Top Right: An architectural language of site walls and linear volumes was used to weave this large facility into the sloped and wooded site. Three distinct programmatic zones are reinforced by these shapes, along with the use of color and interior features. A connecting stair promotes activity within the facility.
Clockwise from Top Right: An architectural language of site walls and linear volumes was used to weave this large facility into the sloped and wooded site. Three distinct programmatic zones are reinforced by these shapes, along with the use of color and interior features. A connecting stair promotes activity within the facility.
―
Consolidated 432-bed care facility that guides development of treatment services for the State of North Carolina including normalizing connections to the surrounding landscape
Goldsboro, North Carolina
Client: North Carolina Department of Health & Human Services

Size: 410,417 square feet (38,129 square meters)
Completion Date: 2016
― WHAT IT IS This 312-bed replacement facility is organized around a “Main Street” similar to that found in local North Carolina communities


 Clockwise from Top Right: Patient residences and recreational programs overlooks an outdoor courtyard; Treatment mall along main circulation spine; Outdoor Courtyard
Clockwise from Top Right: Patient residences and recreational programs overlooks an outdoor courtyard; Treatment mall along main circulation spine; Outdoor Courtyard

―
Varied indoor and outdoor environments create a setting that encourages patient rehabilitation and wellbeing
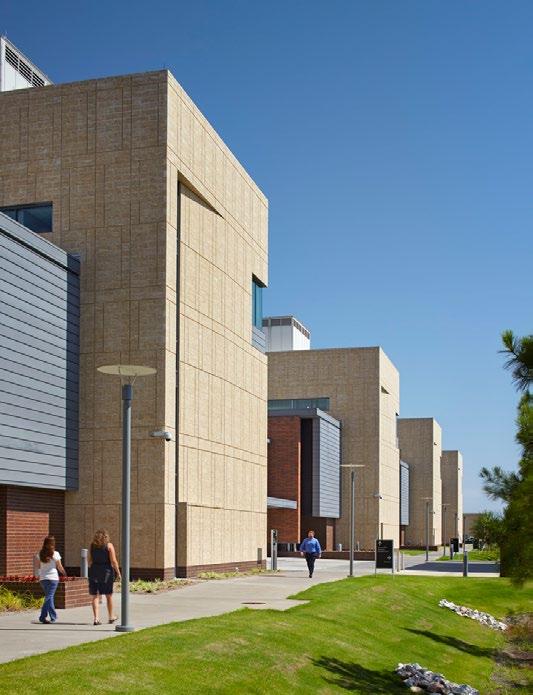
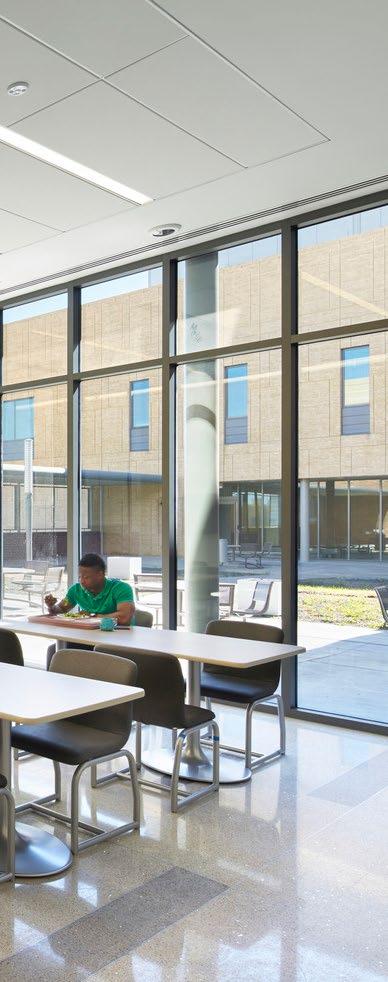
Morganton, North Carolina
Client: North Carolina Department of Health & Human Services

Size: 470,000 square feet (43,664 square meters)
Completion Date: 2019
― WHAT IT IS
This 382-bed replacement facility creates a campus setting by pulling programmatic functions together around courtyards and activity spaces


The group treatment “hubs” frame a great lawn that opens to landscape views while maintaining patients’ need for privacy ↓


Administrative functions, residential areas, and treatment areas are placed along a central spine
― WHAT MAKES IT COOL
The project offers a contemporary interpretation of the Victorian-era Avery Building by combining small wings around varying courtyards
Client: UC Health / University of Cincinnati

Size: 194,000 square feet (18,023 square meters)
Completion Date: 2019
Awards:
Winner: Healthcare Design (Under 25,000 sqm) Category, European Healthcare Design, 2020
High Commendation: Health and Life Sciences Research Category, European Healthcare Design, 2020
High Commendation: International Health Project Under 40,000 sqm, International Academy for Design & Health, 2020
Design Excellence, Distinguished Building, AIA Chicago, 2019
Winner: Healthcare Category, The Architect’s Newspaper, 2019
Editors’ Pick: Facades, Best of Design Awards, Architect’s Newspaper, 2019
Bronze Award – Healthcare Category, World Architecture News, 2019
Build Ohio Award, Associated General Contractors of Ohio, 2019
Award of Merit, ENR Midwest, 2019
A leading treatment, education, and research center for complex neurological and psychological conditions




Each component of the design was developed with patient, family, and caregiver input in collabotration with “neuro-architect” who studies and practices both architecture and clinical neuroscience, which influences how specific design elements can help improve the patient experience.
↑
Exam rooms accommodate families for extra patient support

←
On the exam and clinical care floors, patients move along exterior light-filled corridors for comfort and visibility
→
A daylit human-scaled lobby combats potential vertigo while welcoming patients and community


A unique façade that prevents glare and visual disorientation.
Charlottesville, Virginia
Client: UVA Health
Size: 4,000 square feet (Behavioral Health Module) within Emergency Department Expansion of 52,800 square feet (new construction); 12,100 square feet (renovation of existing)
Completion Date: 2019
Awards:
Category Winner – Healthcare, International Interior Design Association, 2021
Distinguished Building Award, AIA Chicago, 2020
Editors’ Pick – Healthcare, The Architect’s Newspaper, 2020
Best Health Care, ENR MidAtlantic, 2020
AEC Award of Excellence, Autodesk, 2018
― WHAT IT IS

An ED expansion incorporating eight secure behavioral health rooms that provide safe, calming environments for patients with acute mental distress
The Emergency Department entrance lobby opens to a 28-foottall atrium with three circular skylights and a constellation of recessed ceiling lights, lending a celestial feel to the space. A light-colored wood ceiling, juxtaposed with white floors and ceilings, creates a feeling of brightness and warmth.
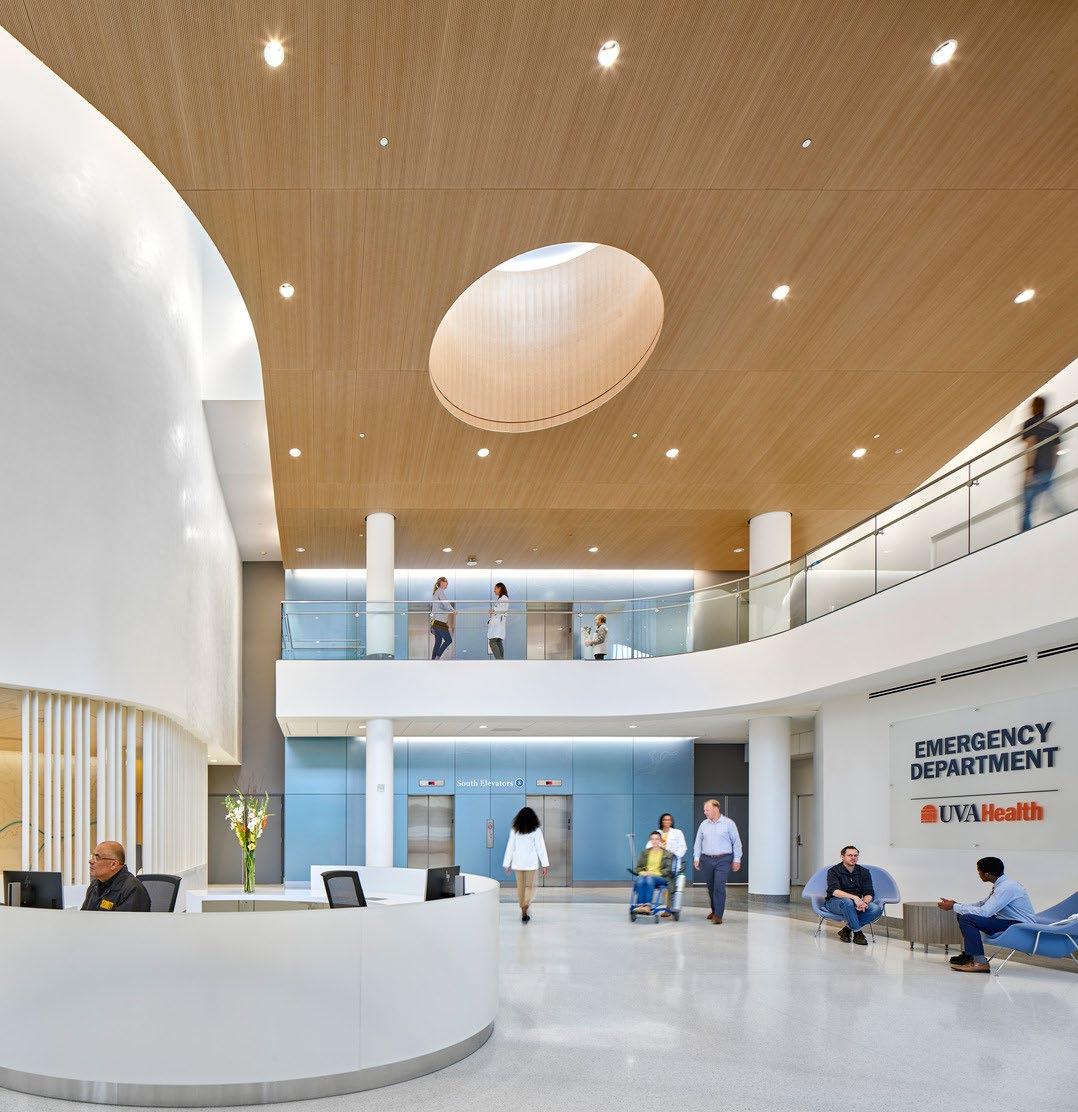
Bright clerestory windows in these rooms usher in natural light, creating a soothing effect



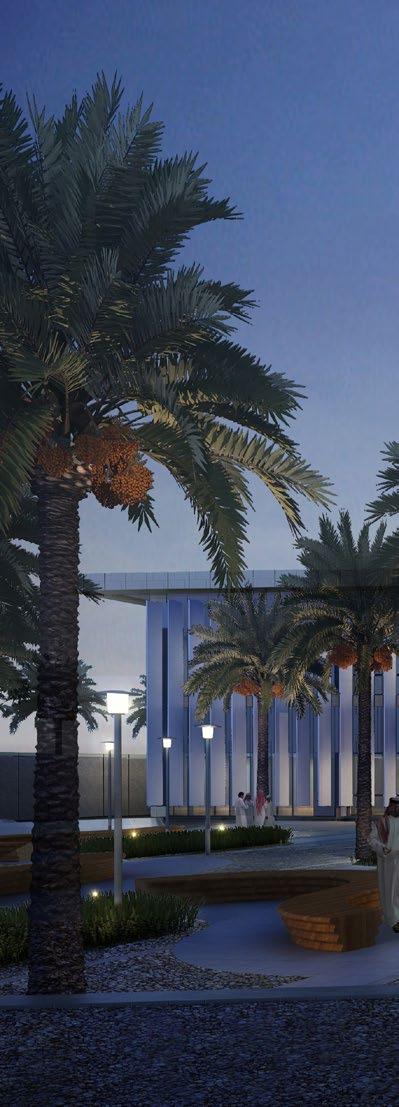

Client: National Guard Health Affairs (NGHA)
Size: 325,000 square feet (30,194 square meters)
Completion Date: Ongoing
Awards:
Award of Merit, Healthcare Design Showcase, 2015
A
Accessible courtyards and other outdoor areas integrate the natural landscape into the building and also serve as an organizing structure. Courtyards are places to be engaged in the outdoors physically as well as visually, but they become ways to separate the communities. They become buffers as well as bridges to the outdoors.



A residential environment allows for patients to transition and acclimate back into their lives

Client: University of California, San Francisco / SKS Partners & Prado Group
Size: 166,000 square feet (15,422 square meters)
Completion Date: 2022
Architectural Collaboration:
Perkins&Will (Architect of Record, Exterior) and ZGF Architects (Design Architect)
The 166,000 sf facility consists of five floors of clinic, exam, and administrative space and includes an underground garage, MRI facility, 250-seat auditorium, and a small retail space.
At the heart of the building is a light-filled five-story atrium. This soaring space, incorporate floating baffles for light and acoustic control and bridges for cross access


WHAT
A center colocating clinicians and researchers to address pressing needs in psychiatry, psychology, and related fields

Top Right: Dedicated adult entry
Above: Warm wood defines a range of interior spaces
Right: A separate, welcoming entrance to the UCSF Child, Teen and Family Center



Left:
A rooftop garden, accessible to staff and to patients, under supervision, caps the building
A holistic approach, providing a positive connection to the community that helps normalize behavioral health care.UCSF Nancy Friend Pritzker Psychiatry Building
Client: HopeWay Foundation
Size: 52,000 square feet (4,830 square meters)
Completion Date: 2016
Awards:
Gold Seal of Approval for Behavioral Health Care Accreditation, 2017
Behavioral Health Home Certification, 2017
DesignWorks Honorable Mention Award in the Healthcare Category, IIDA Carolinas Chapter, 2017
DesignWorks Honorable Mention Award in Design Detail Category, IIDA Carolinas Chapter, 2017

― WHAT IT IS A holistic center for outpatient and inpatient psychiatric treatment and wellness in Charlotte


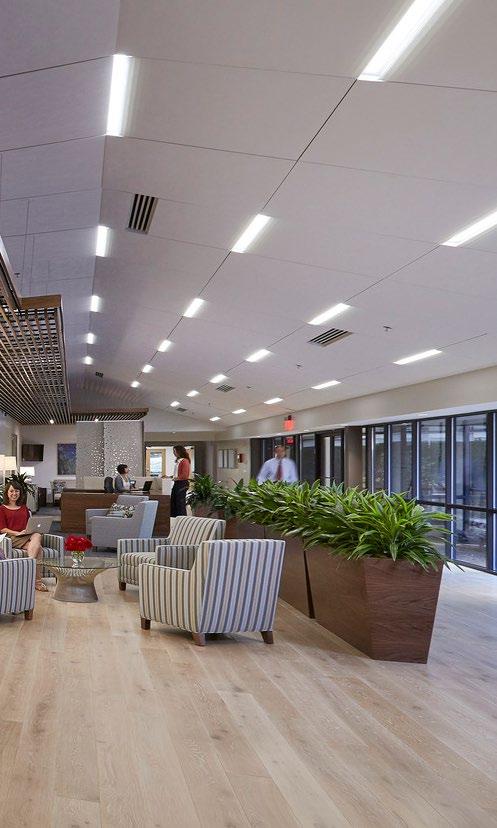 Clockwise from Top Right: Client TV Lounge and Pantry; Covington library; Art-filled public lobby and seating area
Clockwise from Top Right: Client TV Lounge and Pantry; Covington library; Art-filled public lobby and seating area
Fayetteville, Georgia
Client: Camp Southern Ground

Size: 500 acres ( xxxx square meters)
Completion Date: 2015
Awards:
Contract Magazine Healthcare Environment Awards, Conceptual Design, 2013; American Society of Landscape Architects (ASLA), Georgia Chapter, Honor Award, Unbuilt, 2013
Camp Southern Ground serves typical children, children on the neurological spectrum, and the children of gold-star military families. The camp’s mission is to provide extraordinary experiences for children to recognize and magnify the unique gifts within themselves and others in order to profoundly impact the world.



Living quarter pods featuring fold-away bunks and sliding wall panels are transformable and multi-purpose
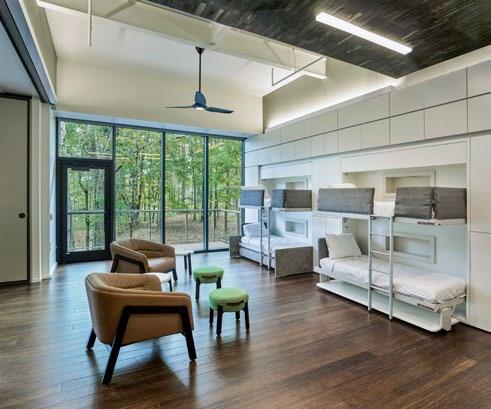
The building’s orientation has been carefully studied to maximize views, daylighting and access

The camp provides a spectrum of opportunities for autistic youth
Since 1935, we’ve demonstrated that design has the power to make the world a better, more beautiful place.
That’s why clients and communities on nearly every continent partner with us to design healthy, happy places in which to live, learn, work, play, and heal. We’re passionate about human-centered design, and committed to creating a positive impact in people’s lives through sustainability, resilience, well-being, diversity, inclusion, and research. In fact, Fast Company named us one of the World’s Most Innovative Companies in Architecture. Our global team of over 2,400 creatives and critical thinkers provides integrated services in architecture, interior design, landscape architecture, and more. Our partners include Danish architects Schmidt Hammer Lassen; retail strategy and design consultancy Portland; sustainable transportation planning consultancy Nelson\Nygaard; and luxury hospitality design firm Pierre-Yves Rochon (PYR).
For more information, contact: health@perkinswill.com