

K-12 Education



Educating the future: beyond learning-asusual.
We collaborate with students, parents, and administrators to craft transformative learning environments that inspire curiosity, encourage experiential learning, and provide students with the skills to challenge the status quo.
↑
Billerica Memorial High School, Billerica, Massachusetts


Introduction ― 6
Legacy ― 14
Future-Focused Schools ― 18
Core Values ― 24
Selected Projects: Elementary Schools ― 46
Selected Projects: Middle Schools ― 66
Selected Projects: High Schools ― 84
Front Cover:Dena’ina Elementary School, Matanuska-Susitna Borough, Wasilla, Alaska Left: Grandview Heights Middle School and High School

―K-12 Education
Design for the future of learning.
More than 80 years ago, our first project, Crow Island Elementary School, created the foundation of our design ethos. The factors that influenced Crow Island—innovation, collaboration, and resilience—provide the basis for our belief that children’s lives can be improved through the design of learning environments.
We collaborate with students, parents, and administrators to craft transformative learning environments that inspire curiosity, encourage experiential learning, and provide students with the skills to challenge the status quo.
As we design spaces for future generations, our team holds ourselves socially accountable on a global level. We strive to create healthy environments that express the aspirations of our clients, improve the lives of their community, and honor the children that we serve.


Environments that spur authentic learning.
To effectively deliver the best education, school must reflect advances in research and technology. Adaptable, social, and immersive environments use design features to stimulate creativity, while also binding schools to the community. ―K-12 Education
← Belmont Middle and High School, Belmont, Massachusetts

Lisle Elementary School, Lisle, Illinois
As we design spaces for future generations, our team holds ourselves socially accountable on a global level. We strive to create healthy environments that express the aspirations of our clients, improve the lives of their community, and honor the children that we serve.


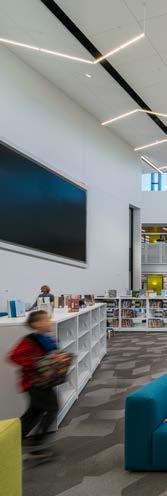
Clockwise from top: Katherine Johnson Technology Magnet Academy, DeSoto, Texas, Lisle Elementary School, Lisle, Illinois, The Urban School, San Francisco, California

Areas of Expertise
Additions and Renovations
Early Learning Centers
Elementary Schools
High Schools
Independent Schools
Innovative Solutions
International Schools
Middle Schools
Planning and Strategies
Legacy
We began more than eighty years ago with a school so special, it changed the way educational facilities were designed.
Our education practice began in 1940 with the design of Crow Island School in Winnetka, Illinois. The innovative design of Crow Island redefined the character of educational facility design by focusing on the needs of the young children and established our reputation as an innovative and sensitive school architect.
Today, we remain the preeminent authority on the planning and design of schools. Our solid foundation of innovation allows us to creatively address new challenges. Though we have continued to evolve over the years, the studentcentered approach founded with Crow Island has remained at the heart of the practice.
We are dedicated to the philosophy that, “the best education happens in the best environments.”
Read more here.
→ Crow Island was the first of its type to be zoned by age group, with four classroom wings surrounding a common activity core.



← Crow Island remains one of the most imaginatively and effectively-designed educational facilities of our time.
Future-Focused Schools
Our ideas, our experts, and our clients enable us to help shape the future of schools.
Drivers of Change
Justice Equity, Diversity, and Inclusion (J.E.D.I.)
Research
Resilience
Student Choice
Technology
Well-being
Our team is continuously re-evaluating school functionality, which involves reminaging the entire school as a more dynamic space. Although our design solutions may seem independent, they are often interrelated and work together to support overall learning experience.
We believe that to effectively deliver the best education, schools must reflect advances in research and technology. Connected, responsive, and creative environments use design to stimulate learners, while also binding schools to the community.


←
Billerica Memorial High School, Billerica, Massachusetts
→
Rodriguez Elementary School, San Marcos, Texas
Innovative Solutions
Technology, student diversity, and a focus on creativity are driving change. Re-evaluating functionality involves reimagining the entire school as a more dynamic space. We plan for the future by designing around innovation. Each design aspect may seem independent, but are interrelated and work together to support learners, teachers, and the community.
Agile
An agile campus facilitates the interdisciplinary learning environments that skill-based curricula demands.
Multi-functional
Spaces should “work hard” and quickly respond to changing needs — flex and morph nearly instantaneously as learning dictates.
Connected
The connected school is one that bridges gaps with the world, within the school itself and with the larger community.
Real-world
Successful learning environments support tomorrow’s citizens by breaking down silos and providing opportunities to gain real-world skills.
Sustainable
Schools can act as teaching tools, creating a foundation for sustainable thought while enriching a student’s overall academic and social development.
Resilient
We work to ensure our clients and communities understand their unique risks and vulnerabilities and how schools can support them.
Healthy
Responsive schools reflect community goals while holistically supporting all learners and the community.
Smart Technology integration allows for the design of spaces that equitably address the needs of every learner for generations.
― K-12 Education
Core Values
Justice Equity, Diversity, and Inclusion (J.E.D.I.)
Research
Sustainability and Resilience
Well-Being
Core Values: Diversity and Inclusion

Morrow High School, Ellenwood, Georgia
The future of education depends on equal participation and access.
Celebrating Human Differences
We believe diversity drives innovation and inclusion sparks creativity. To effect positive change in all aspects of our work, we established the design industry’s first Diversity Council. The Council is made up of a rotating cross-section of diverse staff from around the world. This leadership group acts as a resource and advocate for the value of diversity and inclusion in our firm culture, business success, and community well-being.
Together, we’re designing a more vibrant, dynamic world. We’re moving beyond socially constructed barriers and stereotypes and toward an open, united, productive society. We pledge to continue to embed justice, equity, diversity, and inclusion into our firm culture, our work, and our communities through design.
We offer fellowships, awards, and mentorship programs—most of which are aimed at creating opportunity for underrepresented high school and college students:
The Phil Freelon Fellowship at the Harvard Graduate School of Design (GSD) expands academic opportunities for African American and other underrepresented students of design at the GSD.
The Black in Design Mentorship Program at the Harvard Graduate School of Design (GSD) aims to inspire the next generation of Black designers and build the professional pipeline of Black talent. The program gives GSD students the opportunity to mentor Black high school students and provides the GSD students with mentorship by Perkins&Will designers.
The Nagle-Johnson Family Fellowship at the Harvard Graduate School of Design provides
financial aid to underrepresented students with the aim of expanding their academic and career prospects.
The E. Todd Wheeler Fellowship honors the design luminary of the same name, who transformed healthcare architecture—and healthcare delivery—in the mid-20th century. The yearlong fellowship is open to recent design graduates and is highly competitive.
The Cornell Future Architect Award is a meritbased award that gives underrepresented high school students the opportunity to attend Cornell’s Introduction to Architecture Program, at no cost. The program introduces students to the rigors of a Bachelor of Architecture degree program and helps them prepare a competitive portfolio.
Beyond Diversity
Diversity is just one component of a much broader concept: Justice, Equity, Diversity, and Inclusion (J.E.D.I.).
Justice
Fair and just processes
Equity
Equitable access to the same opportunities
Diversity
Recognizing differences
Inclusion
Valuing, respecting, and embracing those differences
Read more here.
As a firm and as individuals we can mitigate the impact of racism and inequity in design practices.

Our research is inspired by our practice. Our practice is informed by our research.
We believe research holds the key to greater project performance. Our researchers and designers work in partnership from project start to completion. Together, they assess our clients’ goals and innovate ways to achieve them.
We’re always testing new ideas and applying what we’ve learned.
Our seven research labs are trusted sources of information for clients around the world. We’re developing new knowledge every day to stay smarter, nimbler, and more competitive.
We’re leading the global research conversation.
We’ve always believed collaboration is the key to scientific advancement. Through our opensource, peer-reviewed journal and nonprofit AREA Research, we partner with colleagues in
design and academia to discover and apply new knowledge across the design profession.
We’re serious about technology.
We regularly invest in state-of-the-art technology to support our research practice. Advanced digital tools help us better understand a project’s performance, raising the value of every design decision we make.
We incubate ideas to nurture curious minds.
Our Innovation Incubator democratizes research and development. Anyone at our firm who wants to explore solutions to pressing design challenges can apply for a firm-funded research grant. It’s just another way we allow our creativity and curiosity to change the world.
Read more here.
↑ Phillips Academy Andover, Snyder Center, Andover, Massachusetts
Core Values: Research and Knowledge
Connecting you with our knowledge, research and ideas is a top priority.
Our K-12 Education teams place great emphasis on research and knowledge sharing, both of which are at the heart of our design practice, with our studios carefully designed to support the crossfertilization of ideas.

Your resource for research and strategies that support safer, healthier, and more responsive learning ecosystems.
Hi! I'm Riley.
As you read our recommendations, we invite you to imagine how these design interventions will impact Riley, an imaginary—but very real—student. Like many students, Riley relies on school for more than just their education. It’s also where they eat breakfast and lunch, socialize with friends, and receive their most reliable Internet connection. We owe it to students like Riley to make school buildings as inviting, safe, and healthy as they can be.
To support K-12 schools and community well-being, we created Healthy Schools by Design—our online resource for school administrators and faculty that features data-backed strategies for risk mitigation, educational adaptation, and health promotion. These recommendations empower academic leaders and learners to thrive, no matter what public health challenges may arise.
The site was developed by our interdisciplinary team of public health scientists, architects, interior designers, urban planners, and K-12 experts.
We are continuously releasing new reports that highlight design interventions for both existing and new facilities--helping you make manageable changes.
Join us as we work to achieve holistically resilient schools.


Dr. Erika Sita Eitland, MPH, Sc.D
Director, Human Experience (Hx) Lab
Doctor of Science, Harvard University, Harvard T.H. Chan School of Public Health
As a Doctor of Science, Erika brings her research prowess to our Human Experience (Hx) Lab, integrating public health research with our design process. She helps us view school buildings holistically, rigorously evaluating their impact on occupant health.
Rachael A. Dumas, MSHP
K-12 Research Knowledge Manager
Master of Science, Architectural Preservation, The School of the Art Institute of Chicago
As Research Knowledge Manager for our K-12 education practice, Rachael manages a network of researchers and designers that examine the connection between the built environment, education, and the human experience. Her work connects our global knowledge base that includes our research labs, marketing teams, and design leaders.
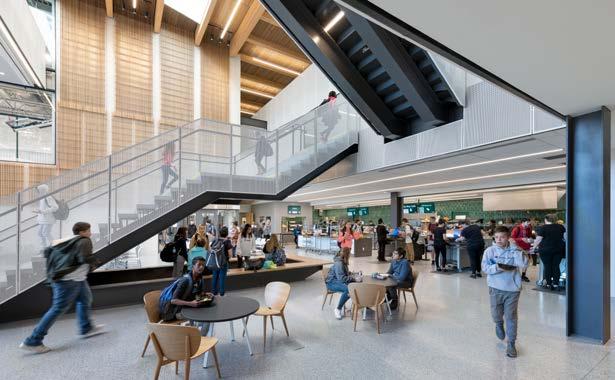
Core Values: Research and Knowledge

“We must be holistic in our thinking, and that starts with de-siloing the public health research that makes the fundamental links between child environmental health and academic performance. The quality of our schools is a great indoor environmental justice issue – but it is also an education crisis. So, when we talk about Indoor Air quality today it is fundamentally about student performance.”
DR. ERIKA SITA EITLAND ← Belmont Middle and High School, Belmont, Massachusetts
Designing for life.
Sustainability
For nearly a quarter of a century, we’ve been at the vanguard of the sustainability movement. Passionate about designing places where human life can thrive and entire ecosystems flourish, we’ve developed a reputation for challenging the status quo.
Today, we’re still at it. We’re redefining sustainability as one of several interconnected parts to a greater, more meaningful whole. It’s a philosophy we call Living Design. By seamlessly incorporating sustainability, resilience, regeneration, inclusion, and well-being into each of our school projects, we can help sustain life on earth—today, tomorrow, and beyond.
Living Design
We envision designing a world that supports all forms of life, across all ecosystems. Informed by research, our projects endure, adapt, replenish the earth’s resources, promote biodiversity, and help us all thrive.
High-Performance Buildings
We design buildings for maximum energy efficiency and optimal indoor environmental quality. Because we understand that human and planetary health are inextricably linked, and that buildings can have a major impact on both.
Transparency and Material Health
We ignited an industry movement toward healthy building materials in 2008. Today, we continue to lead a healthy materials crusade through focused research and knowledge sharing.
Carbon-Sequestering Timber Towers
The next frontier in sustainable design and construction? Engineered wood. We’re expanding our knowledge of the promise and potential of timber as the urban building material of the future. And we’re setting a global precedent for ultra-sustainable, carbon-neutral timber skyscrapers.


In the school, all classrooms align to southern exposure, providing maximum daylight where students spend the bulk of their time. Spaces shared by the school and community are located on the north side of the corridor where there are fewer openings to limit climate and wind exposure. Part of the building was constructed underground, significantly decreasing operating costs. Additionally, Alaska is an active seismic zone with a high earthquake hazard rating by the U.S. Geological Survey. The abundant bracing required became a design element: it is visible from the commons and gymnasium, and is the impetus for the design pattern of the interior windows into the classrooms which include lateral bracing behind the solid portion of the walls. This efficiency in planning allowed the creation of additional spaces such as windows, display areas and storage zones in the voids of the structure.
Dena’ina Elementary School, Wasilla, Alaska
Core Values: Sustainability and Resilience
Designing to withstand the unpredictable.
Resilience
We help communities prepare for— and protect themselves from—natural and man-made shocks like hurricanes, super storms, droughts, sea-level rise, pandemics, wildfires, and earthquakes. Even social volatility and economic stress.
Schools that are designed, planned, and organized for resilience have a significantly greater chance of weathering physical trauma and social provocations. They’re also much more likely to regenerate and prosper afterward.
S-E-E: Social, Economic, and Environmental Resilience
Climate change is a critical part of resilience. But it’s really only one-third of the bigger picture. True resilience takes into account social and economic concerns, too. Our S-E-E approach to resilience provides more holistic protection to our clients and communities.
Designing a More Resilient Puerto Rico
We established a global alliance dedicated to creating opportunities for Puerto Rico to recover from and thrive after Hurricane Maria. We’re now developing pilot programs aimed at protecting the island from future extreme weather events.
Setting the Resilience Standard
In 2012, we helped develop one of the world’s most comprehensive resilience consensus standards. Today, RELi has been formally adopted by the U.S. Green Building Council, and is poised to become a global rating system similar to LEED.
Health Districts for Community Resilience
Resilience starts with people. The healthier we are, the more resilient we are. We’re helping institutions partner with their communities to plan resilient health districts that feature green infrastructure, sustainable buildings, and health-supporting amenities—all within reach.
Read more here.


The school was identified early on by the district as an opportunity to demonstrate its environmental stewardship policy and as a teaching tool. The design pursued a wide range of environmental design strategies. Heating and cooling energy comes from a geo-exchange system, while domestic hot water is heated by solar collectors. In response to the province’s mandate for carbon neutrality for all publicly funded projects, Brighouse was designed to limit its carbon footprint, meeting the 2030 Challenge and making it one of the most energyefficient and lowest carbon-emitting schools in Canada.
Samuel Brighouse Elementary School, Richmond, British Columbia
Designed to support human behavior.
Our approach to wellness incorporates a holistic set of strategies that understand student health is both physical and emotional. More than ever, we’re asking that educational facilities help shift behaviors and provide solutions that promote overall student well-being.



Core Values: Well-Being
Impact areas
The World Health Organization defines health not as the absence of ill-health but as "a state of complete, physical, mental and social well-being. This definition has evolved to include the crucial relationship between social and medical factors. By addressing physical, mental, emotional, and environmental well-being design can have powerful impact on student achievement and happiness.
Air Quality
Adequate air ventilation rates in classrooms can improve test scores and student performance in completing mental tasks.
Natural Light — Studies conducted on schools have reported that "daylight" or "full-spectrum lighting" is associated with better work habits, improved academic performance, and more positive attitudes in students.
Physical Health — Student who are physically active tend to have better grades, school attendance, cognitive performance, and classroom behaviors.
Mental Health Students who receive social-emotional support and prevention services achieve better academically in school.
Socialization Students in high-community schools are more likely to become thoughtful and reflective, to be self-directing but also to accept the authority of others, to be concerned for and respectful of others, to avoid courses of action that are harmful to themselves or others, and to maintain higher standards of ethical conduct.
Sources:
1. “Student Health and Academic Performance,” Environmental Protection Agency (2012)
2. “Daylighting,” Healthy Schools Network, Inc. (2005, 2012)
3. “Health and Academic Achievement,” CDC (2014)
4. “Research on the Relationship Between Mental Health and Academic Achievement,” National Association of School Psychologists (2012)
5. “The Role of Supportive School Environments in Promoting Academic Success,” Center for the Collaborative Classroom (2005)
Billerica Memorial High School, Billerica, Massachusetts
Core Values: Well-Being
Schools should spark curiosity and joy.

Design strategies that support the whole community.
Design for Movement
We realize the impact our designs have on human health and behavior. By incorporating active design elements including site selection, programmatic functions and planning we have the potential to increase student and administrative movement throughout the school day.
In educational environments, movement is encouraged as both a means to activate the mind and body as well as provide opportunities for unplanned collaboration and to spark innovation.
Wireless technology has made it possible for students to choose the educational space that will best support their task. A variety of collaborative and individual spaces with adaptable configurations encourage interaction.
Encouraging the use of stairs is another strategy that reduces energy use while positively influencing student health. By incorporating color and glass that enhances natural light and views, stairwells can become places where students want to be.
Design for Material Health
Health is influenced not only the choices students make throughout the day, but also the environments in which they learn. We are only beginning to understand how environmental pollutants link to a myriad of health problems including cancers, developmental disorders, immune deficiencies, reproductive complications and asthma.
Our team is at the forefront of the discussion related to toxic substances, pushing for greater transparency in building materials that are known or suspected to cause harm to humans and the environment.
Ultimately, this research provides benefits for not only school districts, but also the community of visitors that are frequent guests of learning environments.
Design for Balance
Research supports what many might consider intuitive—brief diversions from a task can vastly improve focus. By providing a variety of collaboration spaces, design can encourage socialization—from small touchdown space to project rooms, and large indoor atriums provide opportunities for students and the community to host events, have casual meetings, and collaborate.
Read more here.
Holistically designed architecture has been shown to, bolster physical health, emotional and intellectual skills, as well as social interactions while building a greater sense of community.

Billerica Memorial High School, Billerica, Massachusetts

― Elementary Schools
Environments that ease delicate transitions
Schools for our youngest learners should be welcoming and ease the delicate transition from home to school. Scale may be the most important factor in creating an unintimidating space. Scale means understanding details, from the size of the furniture to the incorporation of the appropriate technology. It could also mean organizing the facility into smaller, more comprehensible components better suited to small learners.
Windermere Elementary School
Upper Arlington, Ohio
Client: Upper Arlington City Schools
Size: 73,922 square feet (6,867 square meters)
Completion Date: 2021
An inclusive community engagement process and efficient planning led to a highly creative use of space.

As partners with district leadership, we engaged the community and developed a tailored two year planning process featuring visioning sessions, a facility adequacy assessment, an educational adequacy assessment, and an options generation phase. This process was designed to determine the desired direction for the next 30 years and beyond.


Windermere Elementary School
― PAUL IMHOFF, SUPERINTENDENT, UPPER ARLINGTON CITY SCHOOLS
“Perkins&Will is a world class design firm that has a passion for planning and designing future ready schools for tomorrow’s leaders.”

↑ Flexibility is increased throughout the classrooms with the inclusion of moveable walls.
The centralized media center increases accessibility for students and encourages inquiry and exploration.


Lisle Elementary School
Lisle, Illinois
Client: Lisle Community Unit School District 202
Size: 105,200 square feet (building), 2,000 square feet (terrace) (9,773 square meters (building), 185 square meters (terrace) )
Completion Date: 2019

“Lisle is an active, tightly-knit town. This is a building for our entire community.”
- Keith

Filipiak, Superintendent, Lisle School District 202
― WHAT MAKES IT COOL
The site can qualify as an arboretum with its numerous native plantings, trees, and shrubs.

Lisle Elementary School



Clockwise from Top Right: Children can see outside from any point within the building, and can easily access the outdoors both visually and physically. The second story terrace features abundant native plantings, breaking down the building’s mass and adding visual continuity to surrounding greenery.
Spoede Elementary School
St. Louis, Missouri
Client: Ladue Schools
Size: 84,000 square feet
Completion Date: 2024
― WHAT IT IS
The new school replaces an outdated facility on the same site. The design features flexible, spatially varied cohort neighborhoods, allowing shared ownership of space.



Spoede Elementary School


The design minimizes crosstraffic between academic neighborhoods, allowing independent operation and easy access to shared spaces.
― WHAT MAKES IT COOL
Rodriguez Elementary School
San Marcos, Texas
Client: San Marcos Consolidated Independent School District
Size: 90,000 square feet (8,361 square meters)
Completion Date: 2019
With a focus on project-based learning, this innovative school supports student growth and features a community welcome center.

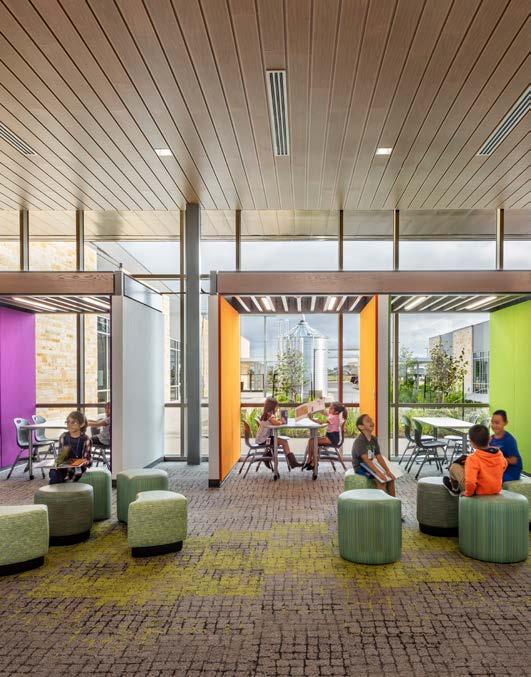
Dena’ina Elementary School
Wasilla, Alaska
Client: Matanuska-Susitna Borough
Size: 44,000 square feet (4,087 square meters)
Completion Date: 2016
Awards:
Merit Award, AIA Alaska, 2016
Len Mackler Award, A4LE Alaska, 2016
―
Solving overcrowding issues, this sustainable, flexible, and collaborative facility was designed with best practices in mind.



― WHAT MAKES IT COOL
In Alaska where light is at a premium, this school is a light-filled beacon for students who often arrive before sunrise.


↑ Colorful hanging sculptures and paintings commissioned from local artists build cultural pride.
← Kid-friendly colored glass captures light throughout the building.
→ Adding shared spaces to the 2-story circulation area more than doubled the amount of collaborative area available to students. The atrium connects to a clerestory window providing extensive natural light.

Dena’ina Elementary School
― Middle Schools
Transitional environments for engaging minds
Learning environments for the middle school years—a time when students are going through physical, intellectual, emotional, and social changes—requires thoughtful design. These facilities should provide a natural transition between the self-contained world of elementary school and the high school world that inspires both academic and personal exploration.
Belmont Middle and High School
Belmont, Massachusetts
Client: Town of Belmont; Massachusetts School
Building Authority
Size: 445,100 square feet
Completion Date: 2024
Sustainability: Targeting Net Zero Energy
90,000 square feet of rooftop photovoltaic array, geo-exchange system
Awards: Finalist, Future Projects in Education, WAN Awards, 2020



Belmont Middle and High School

←
A linear “spine” linking shared public spaces between both the Middle and High School creates an inspiring synergy at the “heart” of the plan.
Breakout spaces throughout the building provide access to views and natural light.

“In addition to being a space that promotes learning and academics, it is also a space that supports students’ social development and mental health.”
BELMONT MIDDLE AND HIGH SCHOOL PARENT
Forest Meadow Middle School
Dallas, Texas
Client: Richardson Independent School District
Size: 203,027 square feet
Completion Date: 2024
― WHAT IT IS
Conversion of a 1950s junior high into a modern middle school—the first in RISD’s transformation plan—featuring an addition, renovation, and a storm shelter for incoming 6th graders.


― WHAT MAKES IT RELEVANT
When asked, “What makes FMJHS special?” community members highlighted its rich traditions, inclusive environment, and diverse student body—describing it as a “kaleidoscope” of backgrounds and experiences.


Forest Meadow Middle School

The Field School Master Plan, Expansion, and Renovations
Client: The Field School
Size: 6,000 square feet (Phase I Renovation); 9,350 square feet (Phase II Renovation)
Completion Date: Summer 2023 (Phase I); Summer 2024 (Phase II)
Washington, DC ― WHAT IT IS A master plan guiding the phased renovation and expansion of a 1972 independent school in Northwest Washington, DC.


The Field School Master Plan, Expansion, and Renovations
― WHAT MAKES IT RELEVANT
The school’s 10-acre campus serves as an urban oasis. Since 2002, it has housed students in grades 6–12 across six buildings.


Previously an underutilized corner, this space was transformed with vertical glass writing surfaces and diverse seating, creating an inviting hub for collaboration and teamwork.

Miller Middle School
San Marcos, Texas
Client: San Marcos Consolidated Independent
School District
Size: 40,000 square feet
Completion Date: 2021
An addition that creates an innovative and inviting middle school campus for all students.

The school features an open, collaborative media center and makerspace.

Miller Middle School
― WHAT MAKES IT RELEVANT
By expanding diverse spaces and creating an innovative library media center, students now have additional places to relax, study, and socialize.


At the west side of a campus, another learning courtyard renovation will create a quieter outdoor learning space featuring a sensory garden for special education students.
Inspired by the vision of community members, parents, and teachers, the project was designed to create a campus where students are excited to learn. The media center acts as the ‘hub’ of the campus, tying together the previously disconnected wings of the existing campus.
This dual level media center features an open plan with large presentation areas, and a makerspace and multipurpose community.

― High Schools
Environments that reflect goals and passions
The high schools of the future must be nimble—not only for their students and teachers, but also for entire communities. These schools are called on to prepare students with the perspectives and skills they will need. This looks different for every community. From career academies to small learning communities, project-based learning to International Baccalaureate, and urban to rural.
Morrow
Ellenwood,
High School
Client: Clayton County Public Schools
Size: 340,000 square feet
Completion Date: 2022
Inspired by the ridge that runs across the site, the curving classroom building provides optimal north-south orientation and creates a series of protected outdoor spaces.
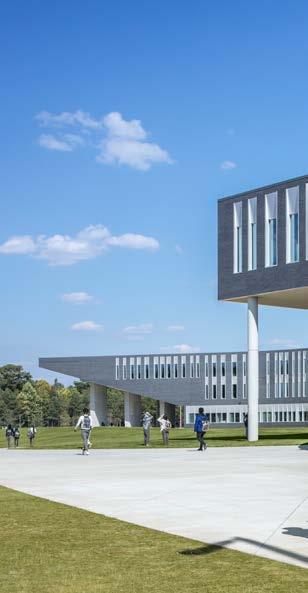
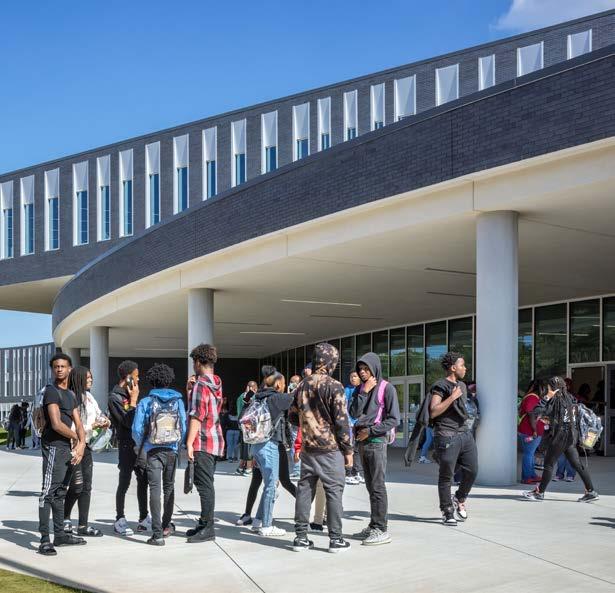
Completion of the new school reinvents typical high school design in Georgia.
― WHAT MAKES IT COOL
The linear configuration rethinks traditional approaches to design and presents an inspiring vision of what a high school can be.

Morrow High School



Springfield High School
Springfield, Pennsylvania
Client: Springfield School District
Size: 236,270 square feet (21,950 square meters)
Completion Date: 2020
― WHAT IT IS A school that “works hard” featuring an efficient and flexible use of space to accommodate a wide range of activities.

The planning for the 1,400-student replacement school is the result of a series of collaborative workshops attended by nearly 40 administrators, educators, and students.

― WHAT MAKES IT RELEVANT
Organized around an open courtyard the school is separated into three distinct areas that can be zoned securely for shared community use.

Springfield High School



Belmont Middle and High School
Belmont, Massachusetts
Client: Town of Belmont
Size: 445,100 square feet
Completion Date: 2021
Sustainability: Targeting Net Zero Energy
A school that emphasizes handson learning and colocates students on one campus while encouraging multi-age learning.

To maintain separate identities of the middle and high school—in a single building—the design team developed separate entrances and pick-up/drop-off sequences.
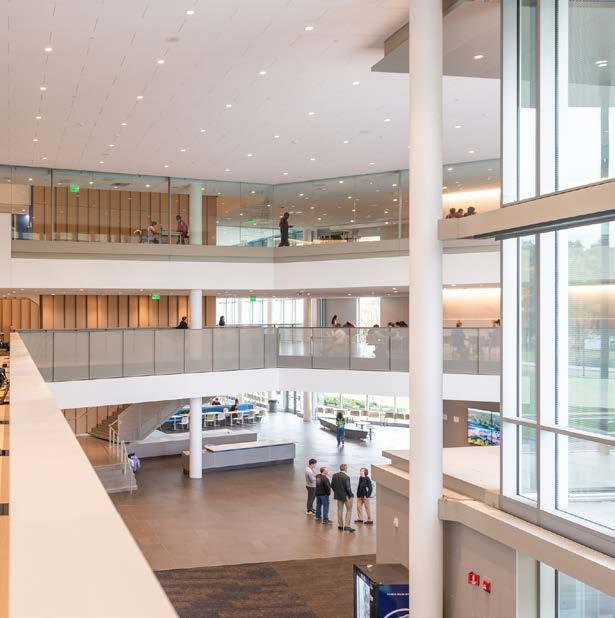
― WHAT MAKES IT RELEVANT
Designed to achieve Net Zero Energy building certification, the school is one of the largest of its kind in the country.


The central commons allows access to the biophilic experience of the adjacent pond during study periods, dining, and after school events.
Belmont Middle and High School

Alabama School Of Cyber Technology and Engineering
Huntsville, Alabama
Client: Alabama School of Cyber Technology and Engineering Foundation
Size: 130,000 square feet
Completion Date: 2022
― WHAT IT IS
ASCTE creates an environment where spaces for learning, living, and collaboration have all been designed to maximize student success.

The Alabama School of Cyber Technology and Engineering joins the Alabama School of Mathematics and Science (Mobile, AL) and the School of Fine Arts (Birmingham, AL) as the third specialized and tuition-free public high school serving the entire state.

― WHAT MAKES IT COOL
The project combines an understanding of cybertechnology as the aggregation of strict logic operations and simple modules into complex systems with the concept of the public high school as a civic institution.



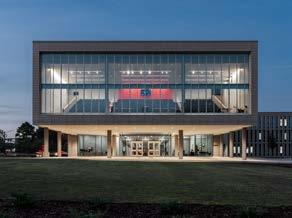
Billerica Memorial High School
Billerica, Massachusetts
Client: Town of Billerica, Massachusetts School
Building Authority
Size: 325,000 square feet
Completion Date: 2019 (building); 2020 (site)
Sustainability: LEED Silver ®
―
A new high school that honors Billerica’s legacy and embodies their community values.

This agile building promotes collaboration and hands-on learning, by cultivating individual talents.
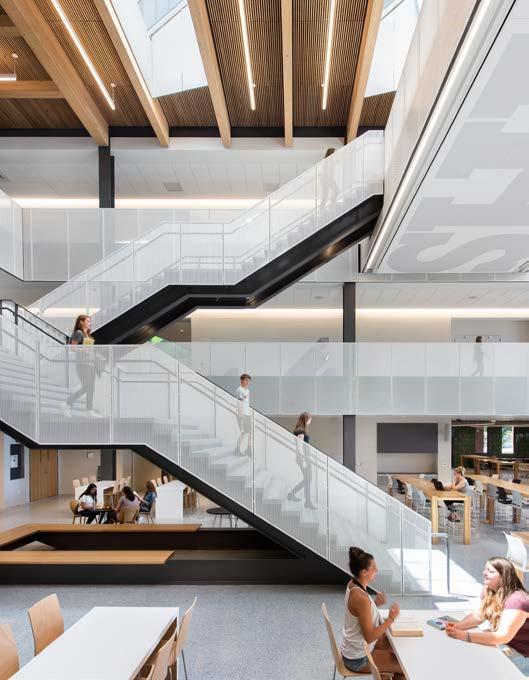
― WHAT MAKES IT COOL
The redesigned visual identity is seamlessly integrated in the architecture.

Billerica Memorial High School



Charles R. Drew Charter School Junior and Senior Academy
Client: Atlanta Public Schools
Size: 205,000 square feet (19,045 square meters)
Completion Date: 2014
Sustainability: LEED Gold ®
Awards:
Design Award of Excellence, American Institute of Architects, Georgia Association, 2016
b.o.b. Forum Design Award for Sustainable Design, IIDA Georgia, 2015
Green Awards: First Place Winner, Green Building & Design Magazine, 2015
Architectural Showcase Grand Prize Award New Construction/Addition, Learning by Design Spring, 2015
Atlanta, Georgia ― WHAT IT IS
Based on the STEAM model, the program strengthens an interdisciplinary curriculum. Spaces support project-based learning, collaboration, and peer-to-peer learning.


Atlanta Public Schools,Charles R. Drew Charter School Junior and Senior Academy, Atlanta, Georgia
―
WHAT MAKES IT COOL
This signature building is a community symbol and completes the school’s vision to transform lives through a “cradle-to-college” education.


↑
The learning commons/ media center serves as a central learning hub and features stadium seating benches.
→
This transparent architecture changes the life of the school both functionally and experientially.
Charles R. Drew Charter School Junior and Senior Academy


Charles R. Drew Charter School Junior and Senior Academy

― WHAT MAKES IT COOL
The only LEED building in the East Lake community, it serves as a teaching tool and helps to create awareness while changing lives.
Byron Nelson High School CTE and Capacity Expansion
Trophy Club, Texas
Client: Northwest Independent School District
Size: 72,000 square feet (new construction) (6,689 square meters), 52,000 square feet (renovation) (4,830 quare meters), 14,000 square feet (addition) (1,300 square meters)
Completion Date: 2020
An 800-student CTE expansion that encourages students to pursue their college and career aspirations.



A monumental staircase sits within the multistory rotunda volume overlooking the outdoor courtyard, giving the school a college campus feel and motivating students to step outside.
Fountain Inn High School
Fountain Inn, South Carolina
Client: Greenville County Schools
Size: 227,907 square feet (17,372 square meters)
Completion Date: 2021
― WHAT IT IS
The school integrates advanced manufacturing into the curriculum to introduce students to skillsets for careers that are currently underserved in the community.

The facility planning embeds the advanced manufacturing labs within the core curriculum classes to encourage hands-on, interdisciplinary learning.

Upper Arlington High School
Client: Upper Arlington City Schools
Size: 418,000 square feet (38,833 square meters)
Completion Date: 2022
Upper Arlington, Ohio ― WHAT IT IS
Designed to effortlessly weave into the community this futureready school promotes crossdisciplinary learning.


In keeping with the client’s desire to integrate the school into the fabric of the community, the design of the building allows community access to many of the amenities including the stadium, gyms, theater, and pool.


Fountain Inn High School


In keeping with the client’s desire to integrate the school into the community, the design of the building allows community access to many of the amenities including the stadium, gyms, theater, and pool.
Create
K12Education@perkinswill.com
