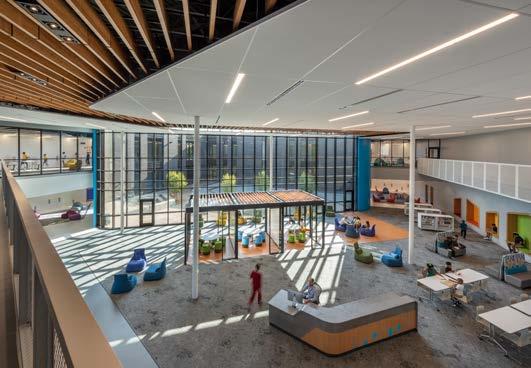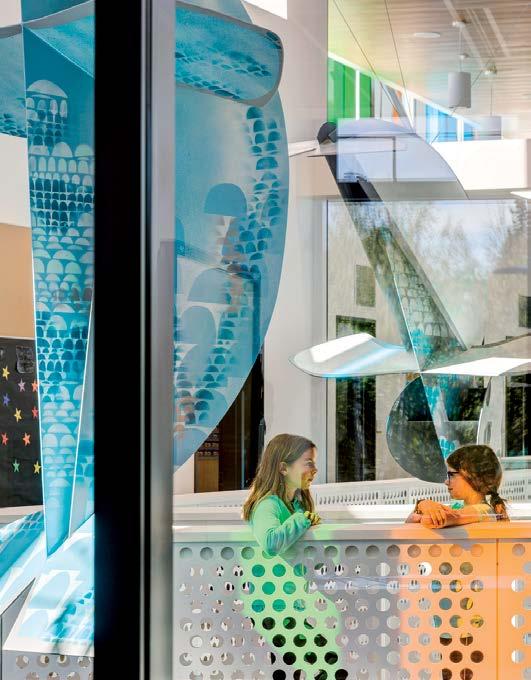Scaled to perfection





Introduction ― 6
Selected Projects ― 10






Introduction ― 6
Selected Projects ― 10
Schools for our youngest learners should be welcoming and ease the delicate transition from home to school. Scale may be the most important factor in creating an unintimidating space. Scale means understanding details, from the size of the furniture to the incorporation of the appropriate technology. It could also mean organizing the facility into smaller, more comprehensible components better suited to small learners.
An elementary school is an intricate system of environments that address a variety of educational, social, and community needs. Elementary facilities may be the first setting that a child encounters largely independent of their family. This can be an intimidating transition for even the most gregarious children. Creating environments that are closer in scale to residential environments can help.
Upper Arlington, Ohio
Client: Upper Arlington City Schools
Size: 73,922 square feet (6,867 square meters)
Completion Date: 2021
An inclusive community engagement process and efficient planning led to a highly creative use of space.

As partners with district leadership, we engaged the community and developed a tailored two year planning process featuring visioning sessions, a facility adequacy assessment, an educational adequacy assessment, and an options generation phase. This process was designed to determine the desired direction for the next 30 years and beyond.


Windermere Elementary School
― PAUL IMHOFF, SUPERINTENDENT, UPPER ARLINGTON CITY SCHOOLS
“Perkins&Will is a world class design firm that has a passion for planning and designing future ready schools for tomorrow’s leaders.”

↑ Flexibility is increased throughout the classrooms with the inclusion of moveable walls. ← The centralized media center increases accessibility for students and encourages inquiry and exploration.


St. Louis, Missouri
Client: Ladue Schools
Size: 84,000 square feet
Completion Date: 2024
The new school replaces an outdated facility on the same site. The design features flexible, spatially varied cohort neighborhoods, allowing shared ownership of space.





The design minimizes crosstraffic between academic neighborhoods, allowing independent operation and easy access to shared spaces.
Lisle, Illinois
Client: Lisle Community Unit School District 202
Size: 105,200 square feet (building), 2,000 square feet (terrace) (9,773 square meters (building), 185 square meters (terrace) )
Completion Date: 2019

“Lisle is an active, tightly-knit town. This is a building for our entire community.”
- Keith
Superintendent, Lisle School District 202

The site can qualify as an arboretum with its numerous native plantings, trees, and shrubs.




Clockwise from Top Right: Children can see outside from any point within the building, and can easily access the outdoors both visually and physically. The second story terrace features abundant native plantings, breaking down the building’s mass and adding visual continuity to surrounding greenery.
Atlanta, Georgia
Client: Holy Innocents’ Episcopal School
Size: 39,000 square feet (3,623 square meters)
Completion Date: 2022
― WHAT IT IS
The new school replaces a 1970s classroom building and is designed to support creativity and handson learning.

The school lays the foundation for a student body that is grounded in community. The building features a large dedicated common space that allows students to convene for division-wide activities or put on a performance for their peers. In addition, a central greenspace creates opportunities for outdoor group play while a playground encourages children to slide, climb, swings, build, and discover together.

To prepare their students for an increasingly complex world, the spaces are nimble enough to evolve alongside them.




Each high-tech learning space accommodates a variety of group configurations, allowing students to move seamlessly between a hands-on science lab and independent reading.
McKinney, Texas
Client: Melissa Independent School District
Size: 77,500 square feet (7,199 square meters)
Completion Date: 2021

Bike paths from the neighborhood, play areas that are open to the community after hours and a connection to the adjacent city

― KEITH MURPHY, SUPERINTENDENT
“While we have worked with many architects, we choose Perkins&Will because of their attention to the needs of our students and the quality of their work.”





DeSoto, Texas
Client: DeSoto Independent School District
Size: 109,500 square feet (10,172 square meters)
Completion Date: 2018
Awards:
Project of Distinction, School Planning & Management Education Design Showcase, 2018




Innovative strategies including outdoor learning areas and a centralized media center encourage student engagement and collaboration.

Both levels include classrooms that surround a centralized, two-story media center..



The upper level robotics and science labs share an interior collaboration area to create and work on projects together.
Richmond, British Columbia
Client: School District No. 38 (Richmond)
Size: 50,590 square feet (4,700 square meters)
Completion Date: 2011
Awards:
Honourable Mention-Wood Design Awards, Wood WORKS! BC, Canadian Wood Council, 2014
Silver Award-Sustainable Construction, Vancouver
Regional Construction Association, 2013
Merit Recipient, AIBC Lieutenant Governor of British Columbia, 2012


Design that supports the district’s goal of transparency, collaborative learning, and connecting nature and the community.




Clockwise from Top Right: Brighouse was designed to limit its carbon footprint, meeting the 2030 Challenge and making it one of the most energy-efficient and lowest carbon-emitting schools in Canada.
San Marcos, Texas
Client: San Marcos Consolidated Independent School District
Size: 90,000 square feet (8,361 square meters)
Completion Date: 2019
With a focus on project-based learning, this innovative school supports student growth and features a community welcome center.


Kansas City, Missouri
Client: North Kansas City School District
Size: 33,800 square feet (3,140 square meters)
Completion Date: 2016
Awards:
Design Excellence Award, The Center for Active Design, 2017
Architectural Portfolio-Special Citation, American School and University, 2017
― WHAT IT IS Serving 250 students from around the district, this facility provides authentic learning experiences for students.




Each space is defined by rich colors, offering visual connections to neighboring learning environments.
Forward-thinking design schemes include a maker space, green room, and other collaborative learning areas

― WHAT MAKES IT COOL
Students
spend only 5% of their time listening to lectures.
The
majority of their time is spent preparing for the future by researching, creating, performing, and socializing.
Wasilla, Alaska
Client: Matanuska-Susitna Borough
Size: 44,000 square feet (4,087 square meters)
Completion Date: 2016
Awards:
Merit Award, AIA Alaska, 2016
Len Mackler Award, A4LE Alaska, 2016
―
Solving overcrowding issues, this sustainable, flexible, and collaborative facility was designed with best practices in mind.



― WHAT MAKES IT COOL
In Alaska where light is at a premium, this school is a light-filled beacon for students who often arrive before sunrise.


↑ Colorful hanging sculptures and paintings commissioned from local artists build cultural pride.
← Kid-friendly colored glass captures light throughout the building.
→ Adding shared spaces to the 2-story circulation area more than doubled the amount of collaborative area available to students. The atrium connects to a clerestory window providing extensive natural light.

Winnetka, Illinois
Client: The Winnetka Public Schools District 36
Size: 47,600 square feet (4,422 square meters)
Completion Date: 1940
Awards:
12th Most Significant Building in the Past 100 Years of Architecture in America, Architectural Record, 1956
National 25 Year Award for Designs of Enduring
Significance, The American Institute of Architects, 1971
Award of Excellence, School Product News and Association of School Business Officials, 1975



Selected as the 12th most significant building in the past 100 years, Crow Island remains one of the most sensitively designed schools for young children.


↑ This project established our reputation as innovative school architects.
← The school was the first of its type to be zoned by age group.
→ Each classroom is a self-contained unit; an L-shaped space with its own outdoor study/play courtyard.



Since 1935, we’ve believed that design has the power to make the world a better, more beautiful place.
That’s why clients and community members on nearly every continent partner with us to design healthy, happy places in which to live, learn, work, play, and heal. We’re passionate about human-centered design, and how design can impact our lives through sustainability, resilience, well-being, diversity and inclusion, and mobility. And we’re committed to advancing design through research. As a matter of fact, in 2018, Fast Company named us one of the World’s Most Innovative Companies in Architecture. Our team of 2,500 professionals provides worldwide interdisciplinary services in architecture, interior design, branded environments, urban design, landscape architecture, and more, and includes our partners Portland, Nelson\Nygaard, Genesis Planning, and Pierre-Yves Rochon (PYR).
For more information, contact: K12Education@perkinswill.com