Transformative facilities that support the future



Introduction ― 4
Selected Projects ― 8




Introduction ― 4
Selected Projects ― 8
The high schools of the future must be nimble—not only for their students and teachers, but also for entire communities. These schools are called on to prepare students with the perspectives and skills they will need. This looks different for every community. From career academies to small learning communities, project-based learning to International Baccalaureate, and urban to rural.
High school facilities should reflect the goals and passions of both students and the community. As the final educational home of students before entering college or career, these facilities act as a crucial link to both of these worlds. Our secondary schools are called on to prepare students with the perspectives and skills they will need.
Bennington, Nebraska
Client: Omaha Public Schools
Size: 307,401 Square Feet
Completion Date: 2024
― WHAT IT IS
The school integrates collaboration spaces linking labs and studios and shares facilities with a local YMCA, fostering community connections.
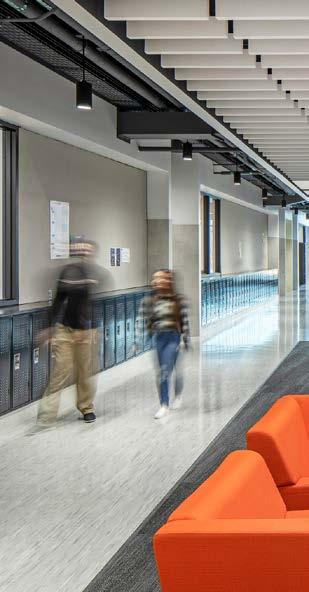
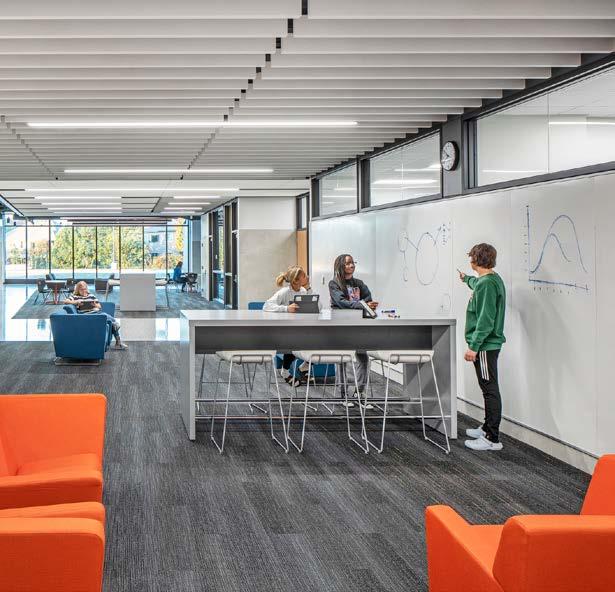
Westview High School and YMCA
― WHAT MAKES IT COOL
The brick and zinc exterior, inspired by Omaha’s past, lends timeless depth, durability, and authenticity to the modern design.
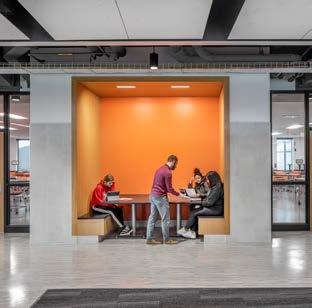
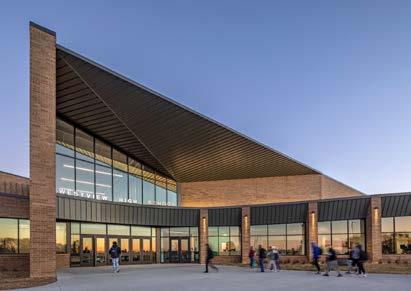
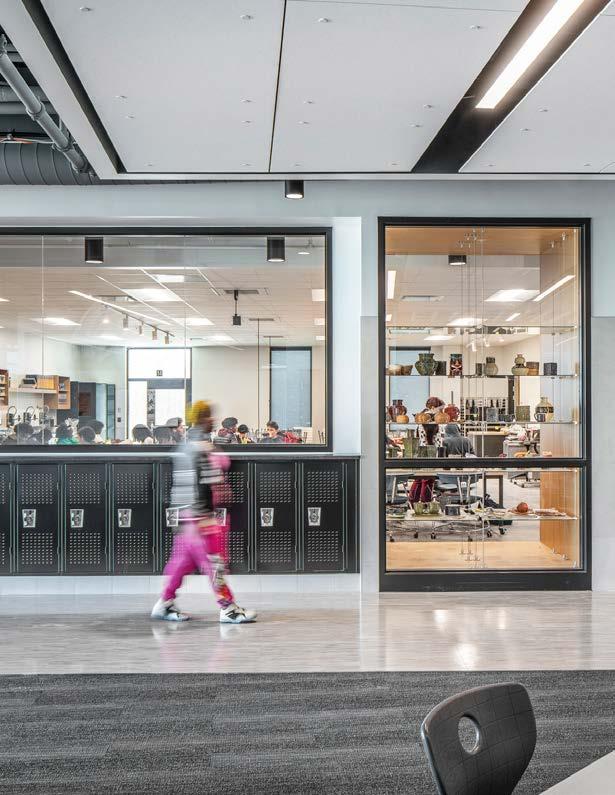

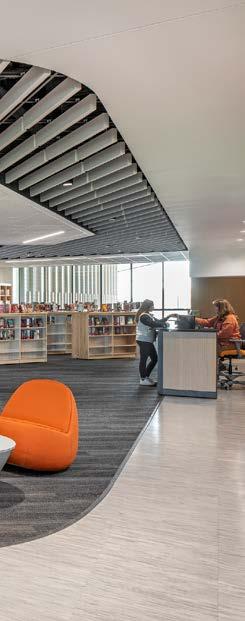
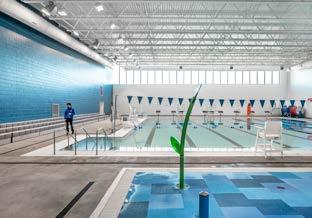
Client: Clayton County Public Schools
Size: 340,000 square feet
Completion Date: 2022
Inspired by the ridge that runs across the site, the curving classroom building provides optimal north-south orientation and creates a series of protected outdoor spaces.
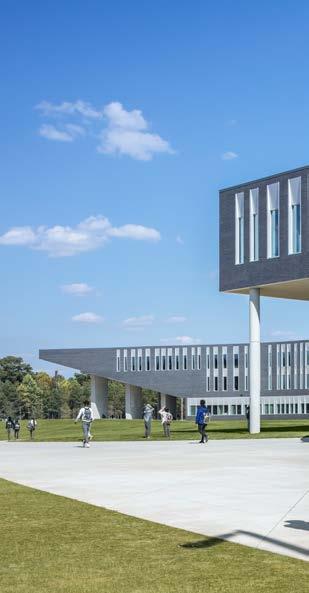
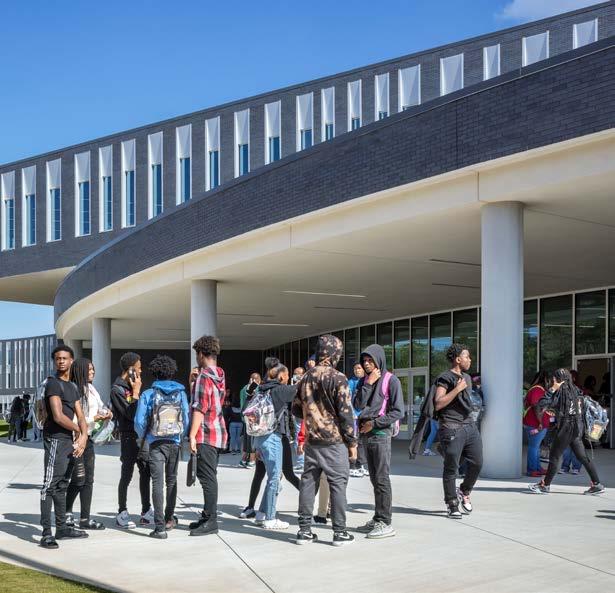
― WHAT MAKES IT COOL
The linear configuration rethinks traditional approaches to design and presents an inspiring vision of what a high school can be.
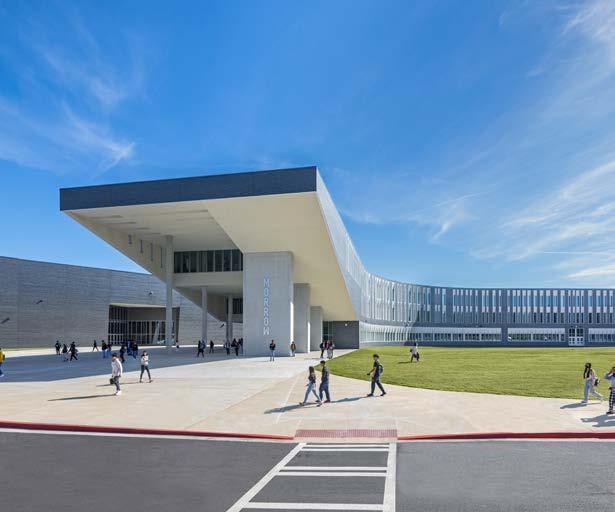
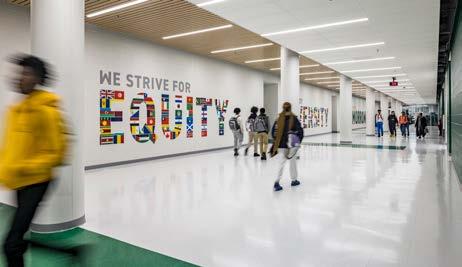

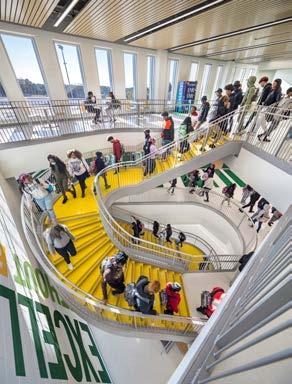
Springfield, Pennsylvania
Client: Springfield School District
Size: 236,270 square feet (21,950 square meters)
Completion Date: 2020
― WHAT IT IS A school that “works hard” featuring an efficient and flexible use of space to accommodate a wide range of activities.
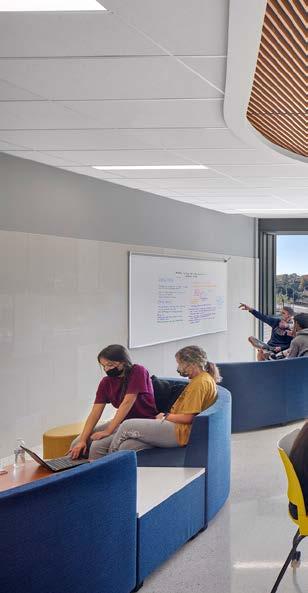
The planning for the 1,400-student replacement school is the result of a series of collaborative workshops attended by nearly 40 administrators, educators, and students.
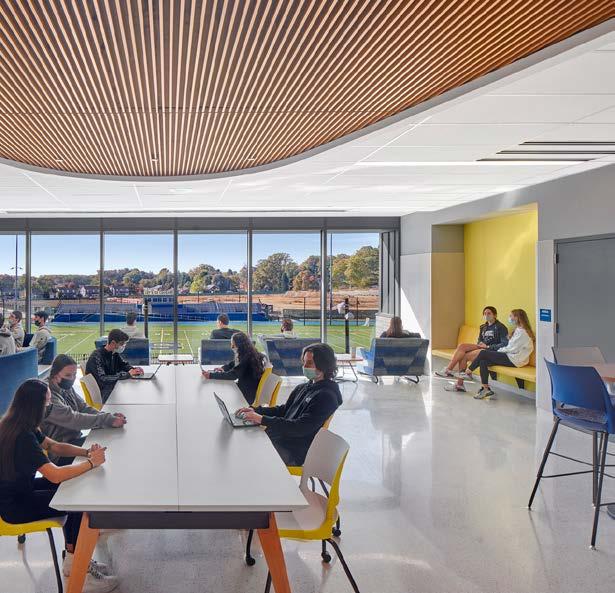
― WHAT MAKES IT RELEVANT
Organized around an open courtyard the school is separated into three distinct areas that can be zoned securely for shared community/public use.


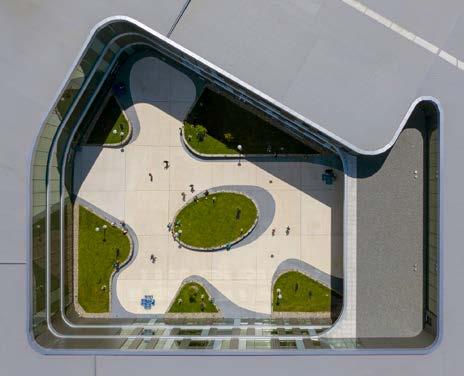
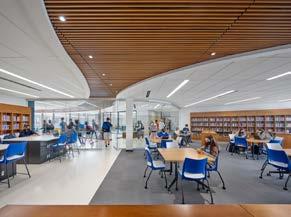
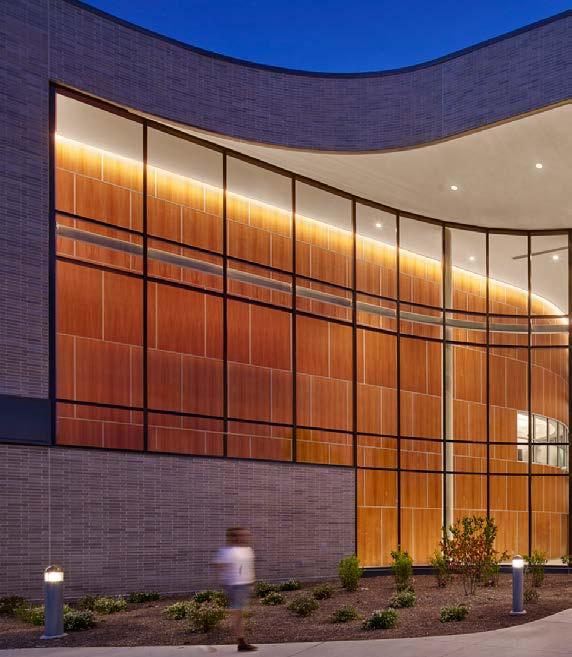
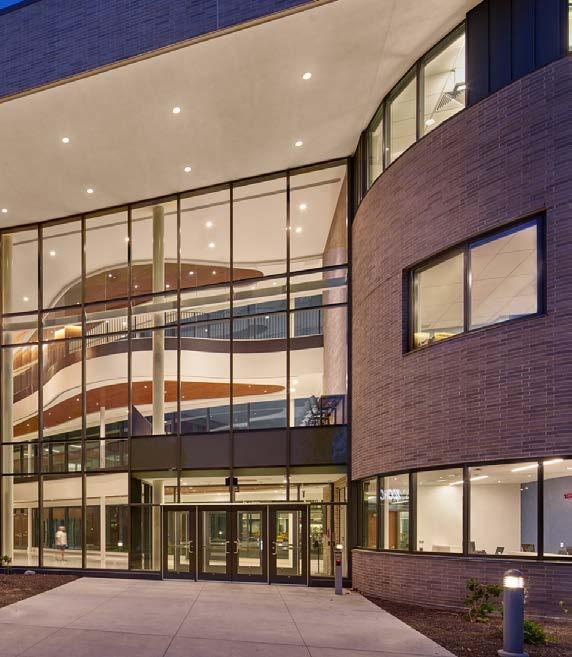
Belmont, Massachusetts
Client: Town of Belmont
Size: 445,100 square feet
Completion Date: 2021
Sustainability: Targeting Net Zero Energy
A school that emphasizes handson learning and colocates students on one campus while encouraging multi-age learning.
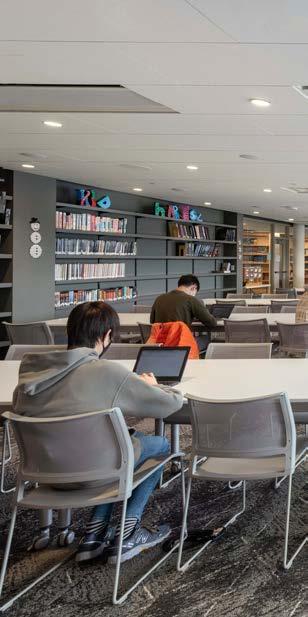
To maintain separate identities of the middle and high school—in a single building—the design team developed separate entrances and pick-up/drop-off sequences.
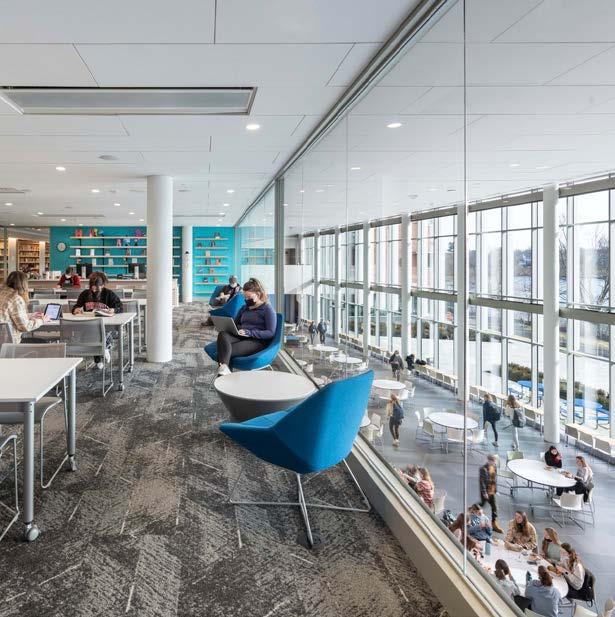
Our interdisciplinary perspective helped the Belmont community take a holistic approach to establishing their vision.
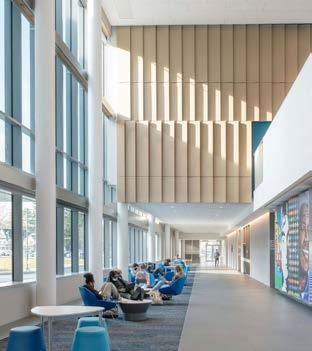

We understand that settling into a new building can be both energizing and stressful for students.
At the new school, we invented a way for students to connect to their previous academic homes and take ownership of their new space.
At the school’s entry, we designed a series of hinged, perforated panels, which are home to ultra-high-resolution photographs of past student murals. As the school evolves and the students invent within the building, the perforated panels become a home for new traditions and a new venue for student creativity.
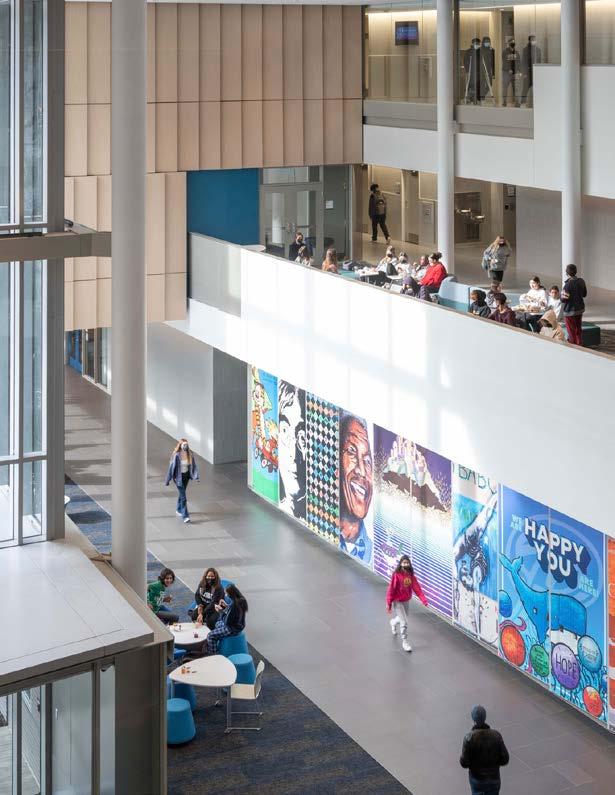
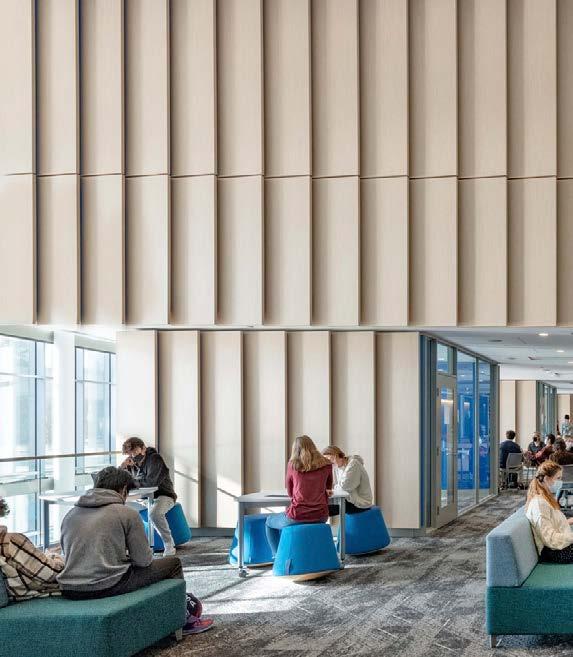
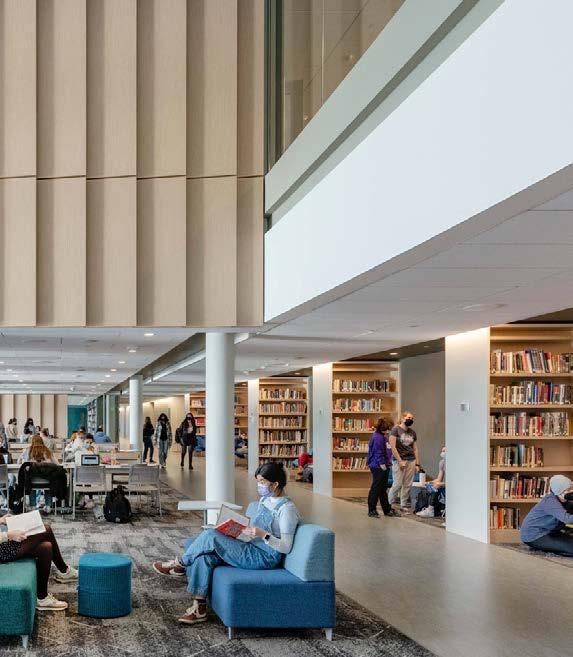
Huntsville, Alabama
Client: Alabama School of Cyber Technology and Engineering Foundation
Size: 130,000 square feet
Completion Date: 2022
― WHAT IT IS
ASCTE creates an environment where spaces for learning, living, and collaboration have all been designed to maximize student success.

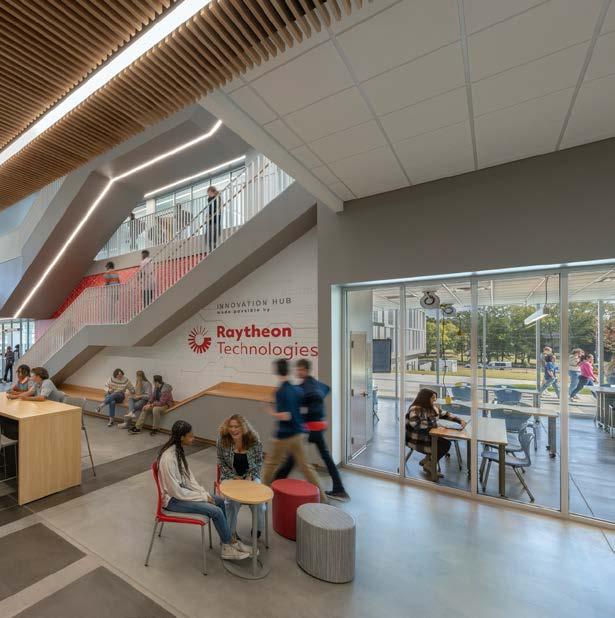
― WHAT MAKES IT COOL
The project combines an understanding of cybertechnology as the aggregation of strict logic operations and simple modules into complex systems with the concept of the public high school as a civic institution.
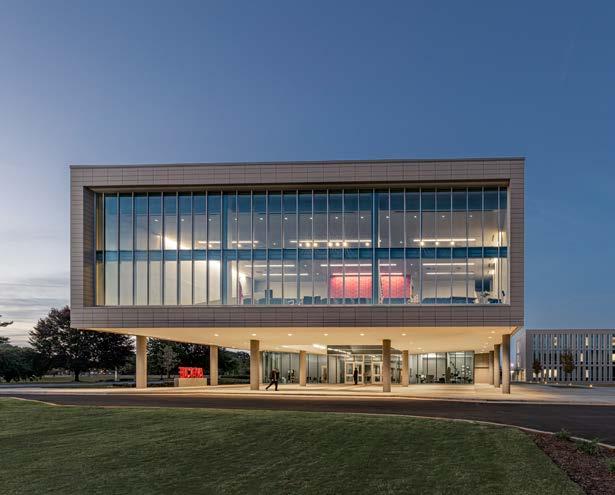
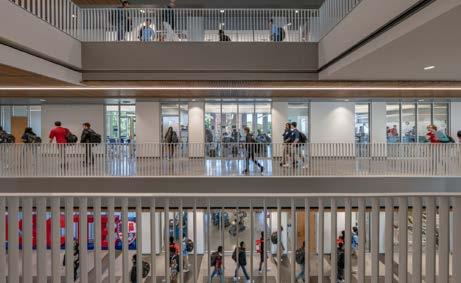
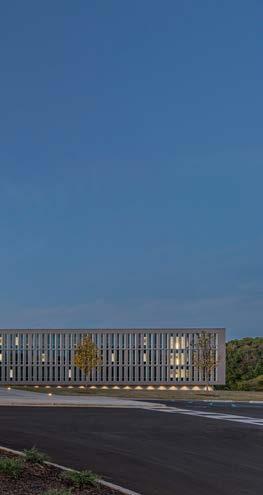
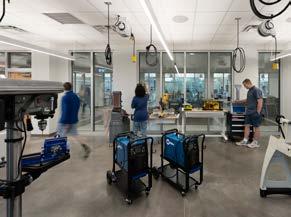
Billerica, Massachusetts
Client: Town of Billerica, Massachusetts School
Building Authority
Size: 325,000 square feet
Completion Date: 2019 (building); 2020 (site)
Sustainability: LEED Silver ®
―
A new high school that honors Billerica’s legacy and embodies their community values.

This agile building promotes collaboration and hands-on learning, by cultivating individual talents.
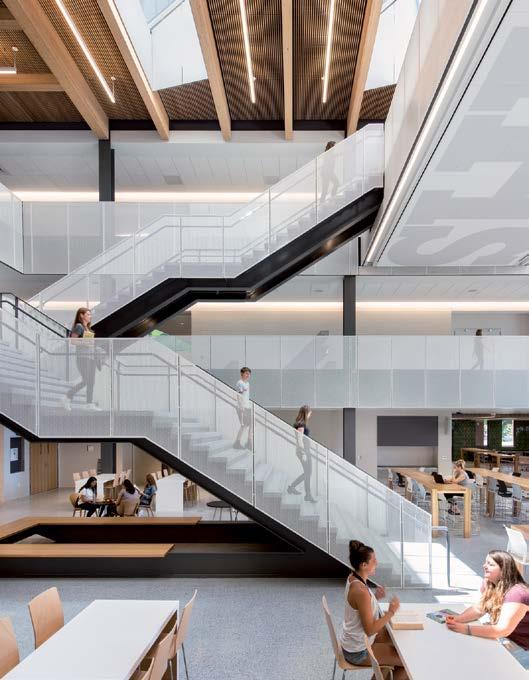
― WHAT MAKES IT COOL
The redesigned visual identity is seamlessly integrated in the architecture.
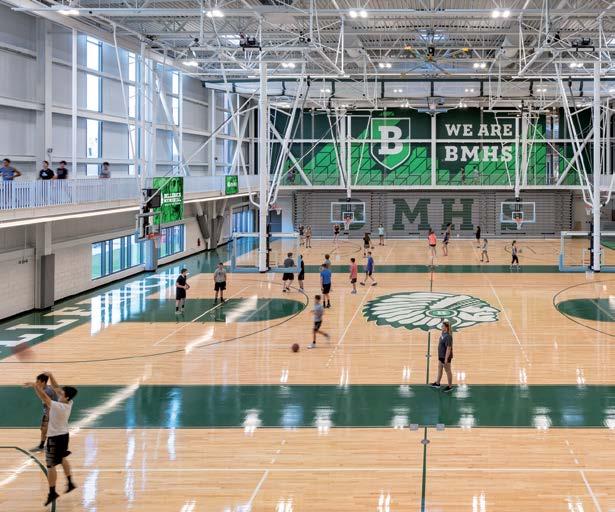
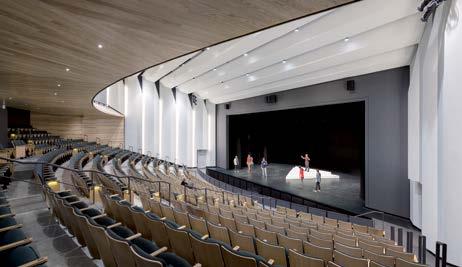
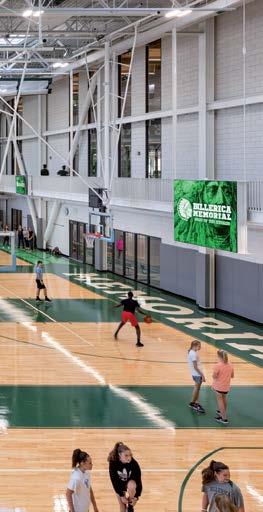
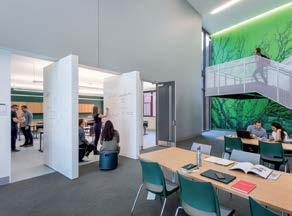
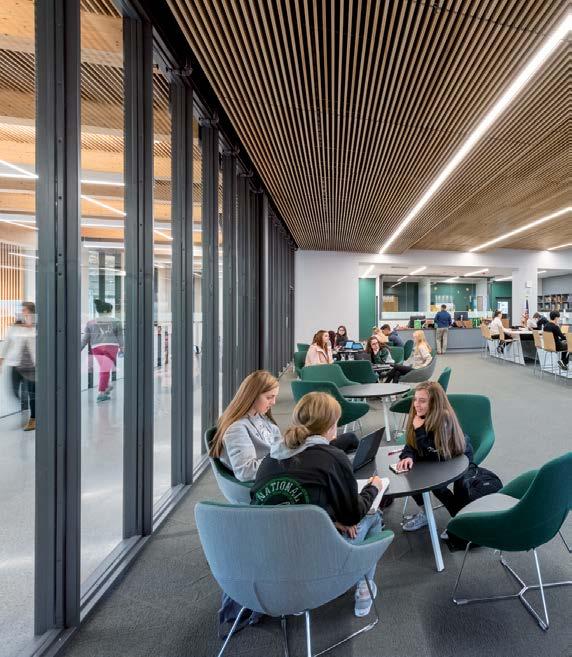
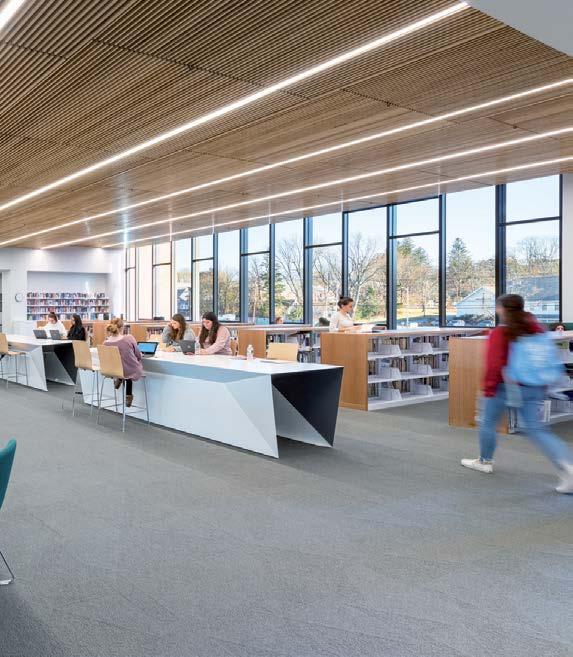
Client: Atlanta Public Schools
Size: 205,000 square feet (19,045 square meters)
Completion Date: 2014
Sustainability: LEED Gold ®
Awards:
Design Award of Excellence, American Institute of Architects, Georgia Association, 2016
b.o.b. Forum Design Award for Sustainable Design, IIDA Georgia, 2015
Green Awards: First Place Winner, Green Building & Design Magazine, 2015
Architectural Showcase Grand Prize Award New Construction/Addition, Learning by Design Spring, 2015
Atlanta, Georgia ― WHAT IT IS
Based on the STEAM model, the program strengthens an interdisciplinary curriculum. Spaces support project-based learning, collaboration, and peer-to-peer learning.
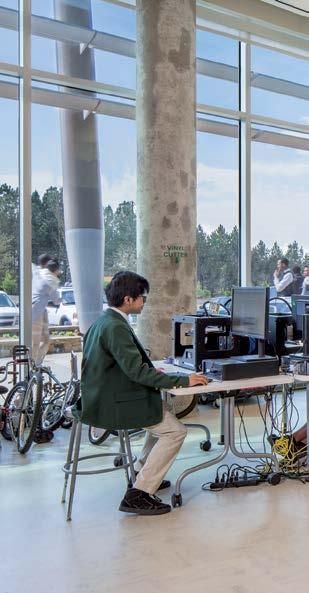
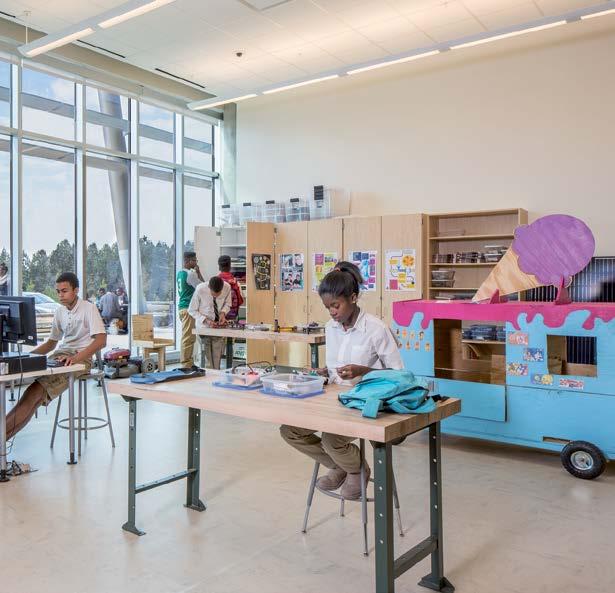
Client: Upper Arlington City Schools
Size: 418,000 square feet (38,833 square meters)
Completion Date: 2022
Upper Arlington, Ohio ― WHAT IT IS Designed to effortlessly weave into the community this futureready school promotes cross-disciplinary learning via the strategic distribution of specialty programs.
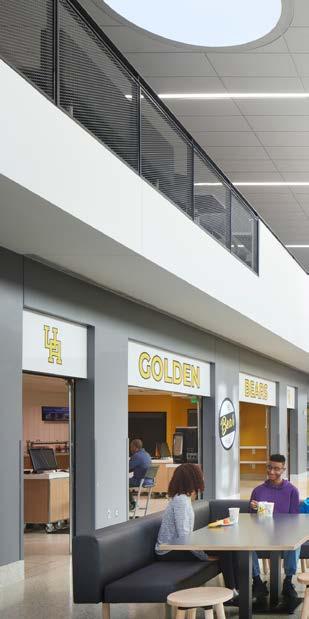
In keeping with the client’s desire to integrate the school into the fabric of the community, the design of the building allows community access to many of the amenities including the stadium, gyms, theater, and pool.
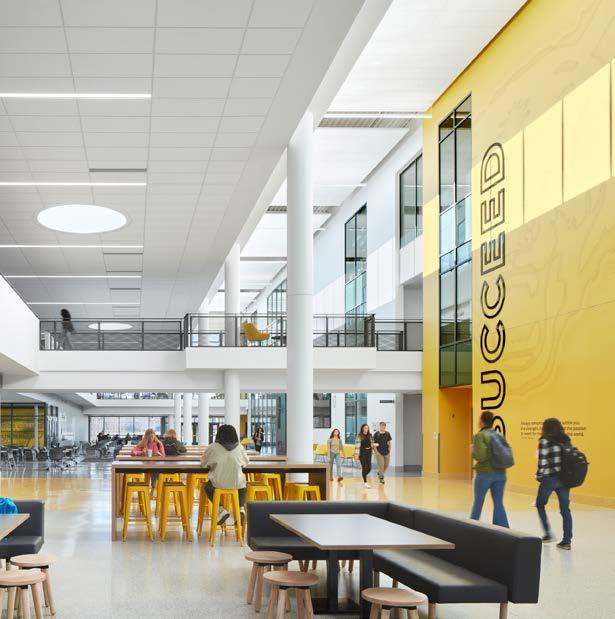
― WHAT MAKES IT COOL
Designed for flexibility, meaningful collaboration, and interdisciplinary instruction, the building features learning communities formed by studios of various types.
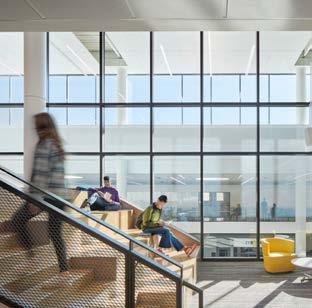
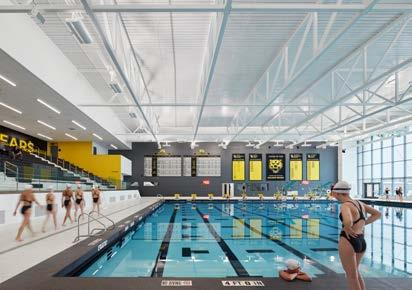
Golden Bear Boulevard (GBB) provides the school its signature organizing element providing access west to more private core learning spaces, and east to more public spaces like the 1,500-seat theater, black box theater, competition gyms, and aquatics center. Beyond this organizing function, GBB is simultaneously: a grand public entry lobby; a great civic agora where citizenry, students, and ideas co-mingle, a place (among others) where students work alone or in groups, and dine; and a place where high clerestory windows bring ample daylight to otherwise internalized spaces.

―
This signature building is a community symbol and completes the school’s vision to transform lives through a “cradle-to-college” education.
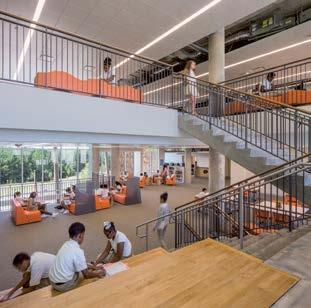

↑
The learning commons/ media center serves as a central learning hub and features stadium seating benches.
→
This transparent architecture changes the life of the school both functionally and experientially.
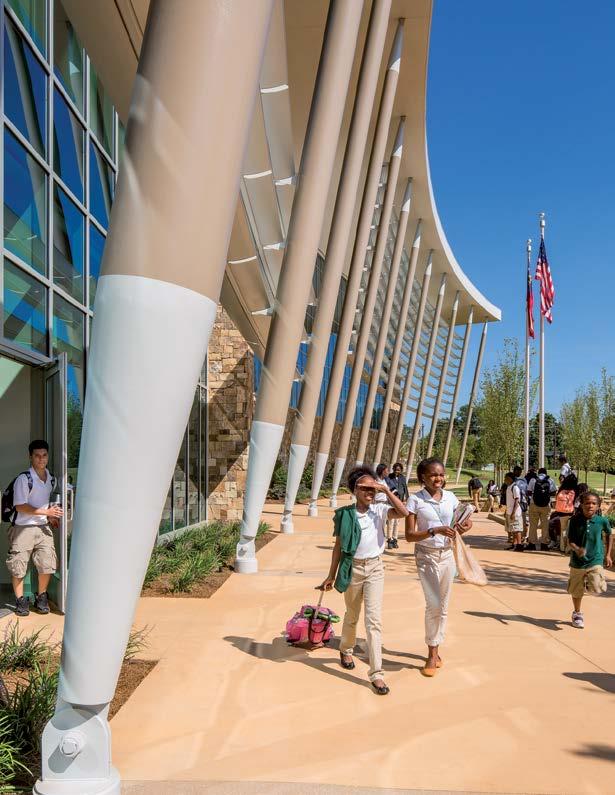
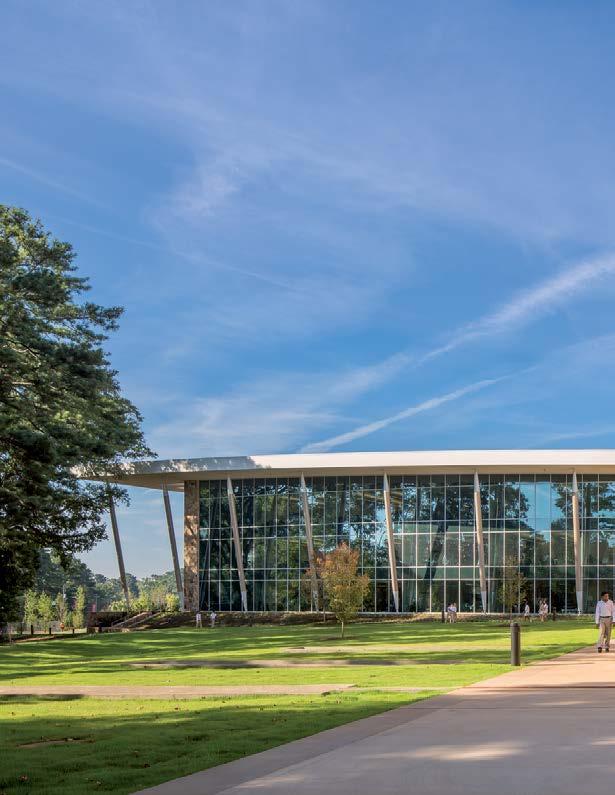
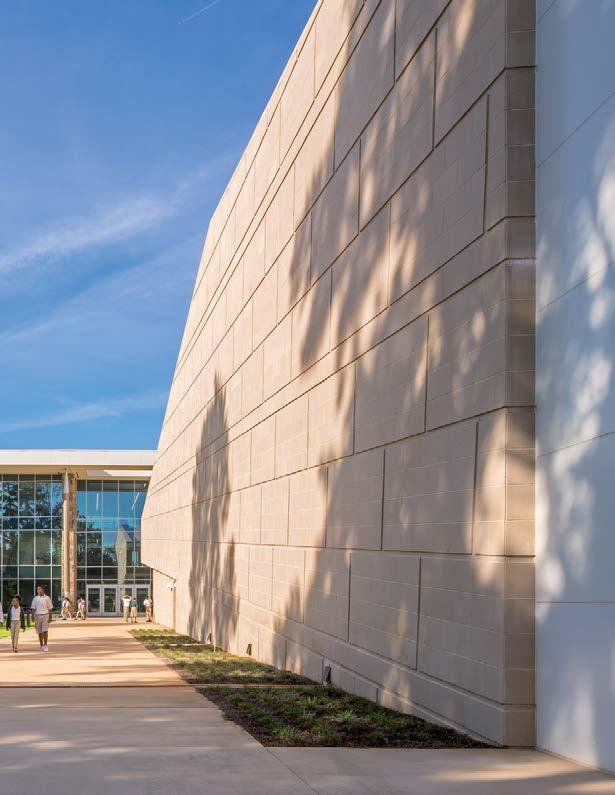
― WHAT MAKES IT COOL
The only LEED building in the East Lake community, it serves as a teaching tool and helps to create awareness while changing lives.
Client: Public Building Commission of Chicago / Chicago Public Schools
Size: 278,000 square feet (25,827 square meters)
Completion Date: 2013
Awards:
Distinguished Building Award, AIA Chicago, 2014
Grow Category, Honorable Mention, Architect Magazine, Annual Design Review, 2014
Award of Merit, Exhibition of Educational Environment - Illinois Association of School Boards (IASBO) 2014
Good Neighbor Awards, Chicago Association of Realtors, 2014
Architectural Record, Schools of the 21st Century Issue, 2014
―
WHAT IT IS
A unique stacking plan vertically disperses this replacement school’s program within a small site, expanding the possibilities for urban educational design.
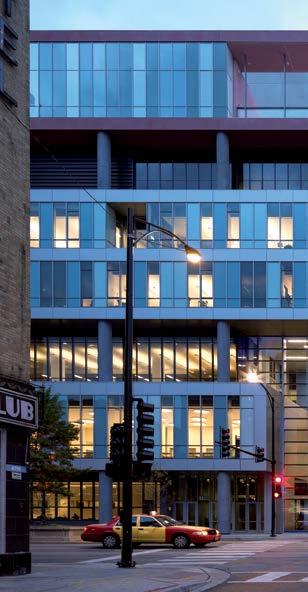
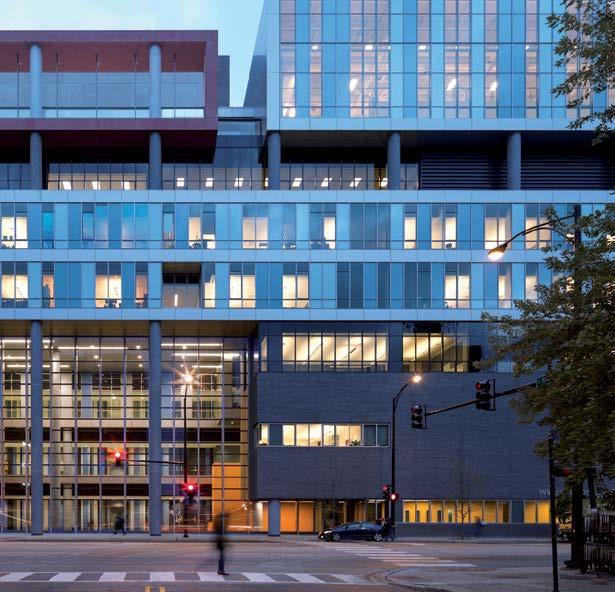

At street level, a 3-story lobby and pre-function space supports a 500seat auditorium which can be shared with the public for afterhours use.
A natatorium and gymnasium support athletic functions on the top occupied level and provide views to Lake Michigan and Grant Park.
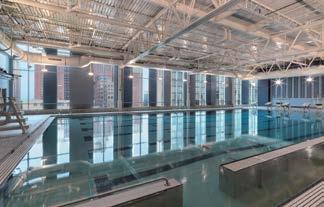
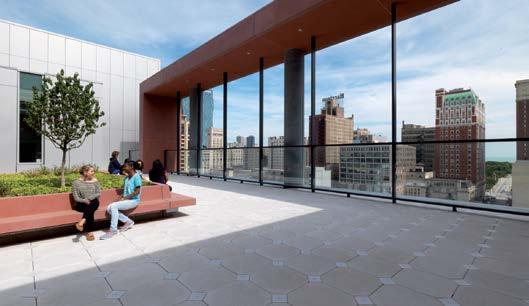
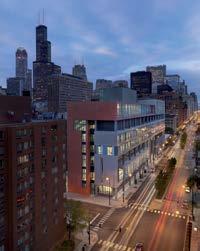
Due to the compact urban site, the school’s functions are dispersed vertically over seven occupied floors.
Client: Northwest Independent School District
Size: 72,000 square feet (new construction) (6,689 square meters), 52,000 square feet (renovation) (4,830 quare meters), 14,000 square feet (addition) (1,300 square meters)
Completion Date: 2020
An 800-student CTE expansion that encourages students to pursue their college and career aspirations.
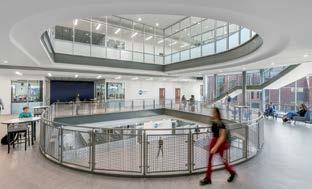
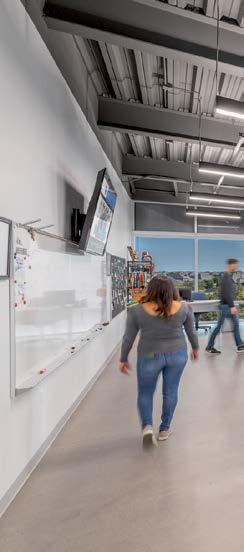
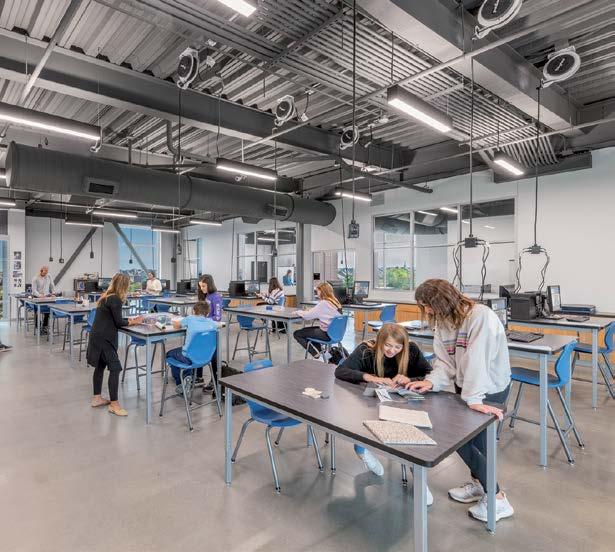
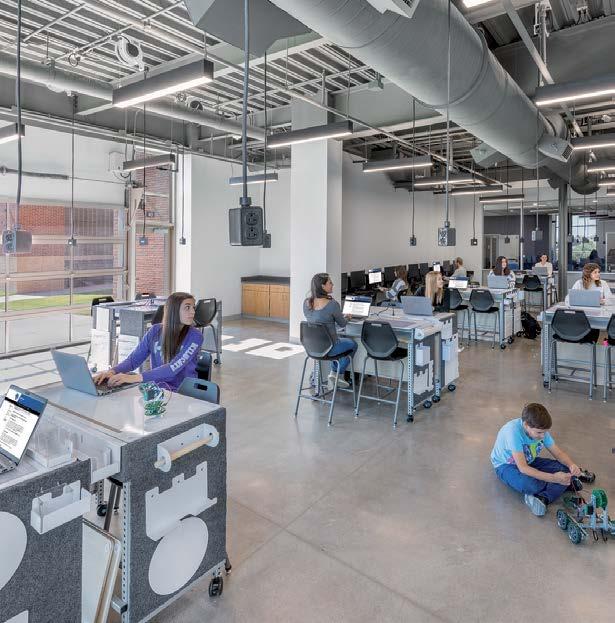
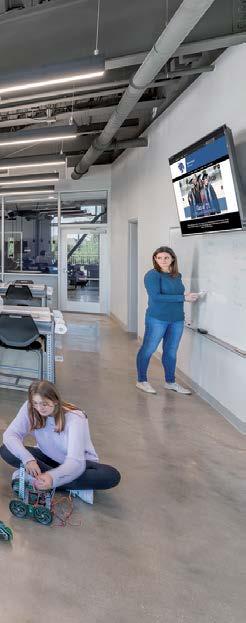
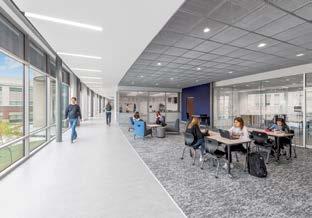
Collaboration areas are included throughout to support small-group learning sessions and provide opportunities for students to pause as they traverse across the large campus.
Fountain Inn, South Carolina
Client: Greenville County Schools
Size: 227,907 square feet (17,372 square meters)
Completion Date: 2021
― WHAT IT IS
The school integrates advanced manufacturing into the curriculum to introduce students to skillsets for careers that are currently underserved in the community.
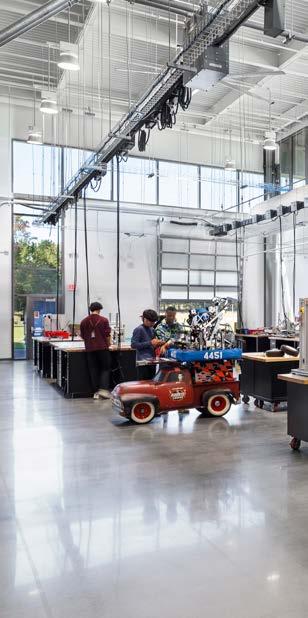
The facility planning embeds the advanced manufacturing labs within the core curriculum classes to encourage hands-on, interdisciplinary learning.
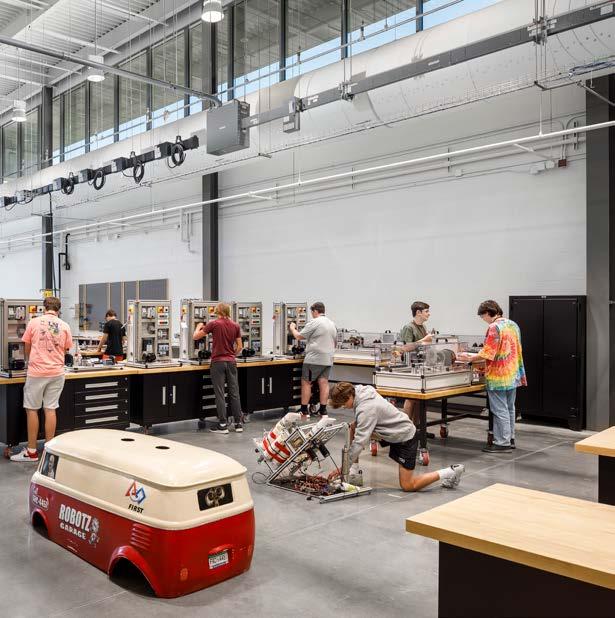
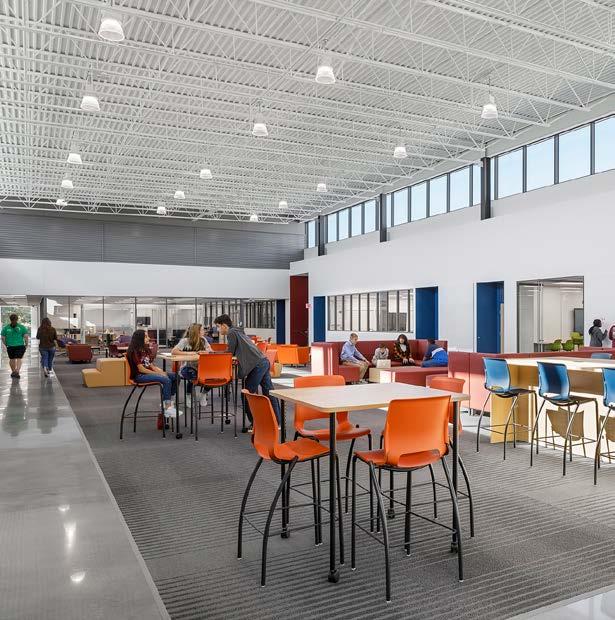
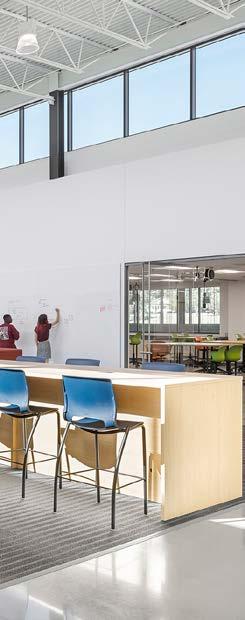
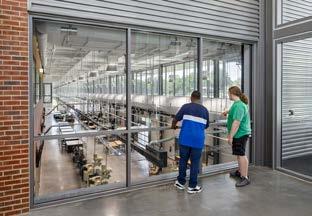
― WHAT MAKES IT RELEVANT
“The building itself becomes an integral part, a teaching tool, for the way the program is set up.”
Dr. W. Burke Royster, Superintendent of Greenville County Schools
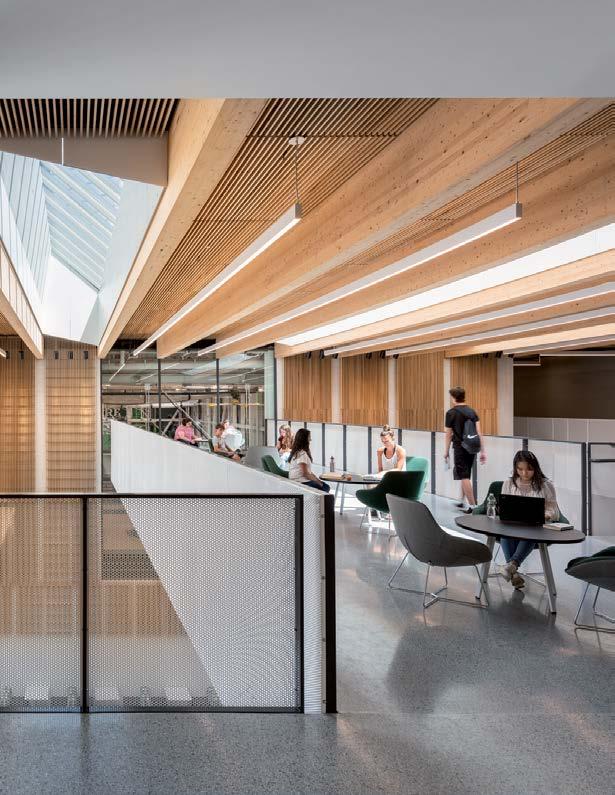
Since 1935, we’ve believed that design has the power to make the world a better, more beautiful place.
That’s why clients and community members on nearly every continent partner with us to design healthy, happy places in which to live, learn, work, play, and heal. We’re passionate about human-centered design, and how design can impact our lives through sustainability, resilience, well-being, diversity and inclusion, and mobility. And we’re committed to advancing design through research. As a matter of fact, in 2018, Fast Company named us one of the World’s Most Innovative Companies in Architecture. Our team of 2,500 professionals provides worldwide interdisciplinary services in architecture, interior design, branded environments, urban design, landscape architecture, and more, and includes our partners Portland, Nelson\Nygaard, Genesis Planning, and Pierre-Yves Rochon (PYR).
For more information, contact: K12Education@perkinswill.com