Space for personal exploration



Introduction ― 4
Selected Projects ― 8
― Middle Schools




Introduction ― 4
Selected Projects ― 8
― Middle Schools
Learning environments for the middle school years—a time when students are going through physical, intellectual, emotional, and social changes—requires thoughtful design. These facilities should provide a natural transition between the self-contained world of elementary school and the high school world that inspires both academic and personal exploration.
Research shows that when adolescents are engaged in their own learning, they are more likely to achieve at higher levels. Middle and junior high schools should promote engagement among students, placing a strong priority on collaboration, vision, and culture.
Dallas, Texas
Client: Richardson Independent School District
Size: 203,027 square feet
Completion Date: 2024
― WHAT IT IS
Conversion of a 1950s junior high into a modern middle school—the first in RISD’s transformation plan—featuring an addition, renovation, and a storm shelter for incoming 6th graders.

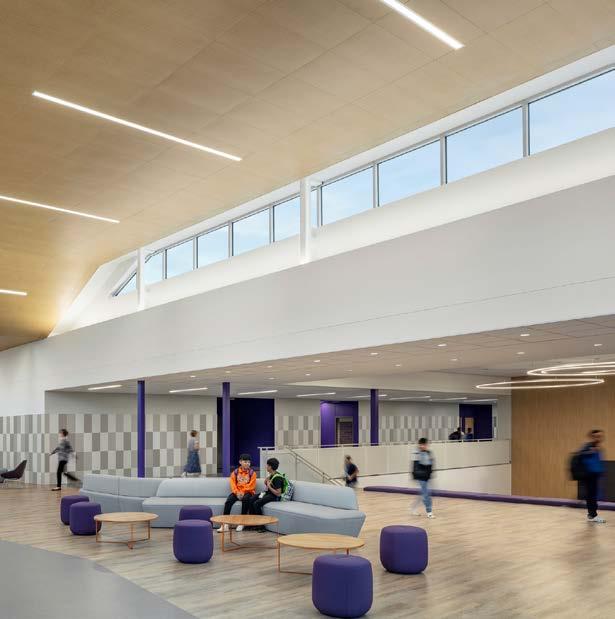
― WHAT MAKES IT RELEVANT
When asked, “What makes FMJHS special?” community members highlighted its rich traditions, inclusive environment, and diverse student body—describing it as a “kaleidoscope” of backgrounds and experiences.

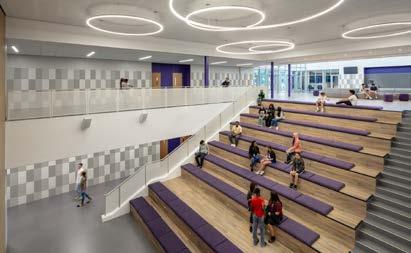

Client: The Field School
Size: 6,000 square feet (Phase I Renovation); 9,350 square feet (Phase II Renovation)
Completion Date: Summer 2023 (Phase I); Summer 2024 (Phase II)
Washington, DC ― WHAT IT IS A master plan guiding the phased renovation and expansion of a 1972 independent school in Northwest Washington, DC.
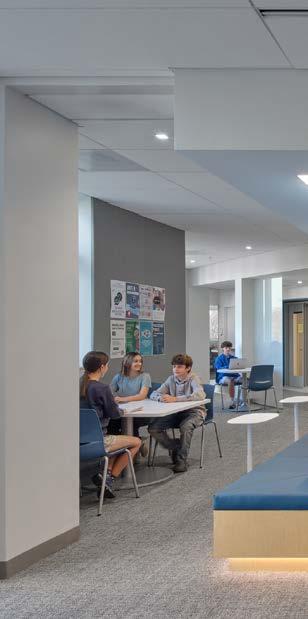

The Field School Master Plan, Expansion, and Renovations
The school’s 10-acre campus serves as an urban oasis. Since 2002, it has housed students in grades 6–12 across six buildings.


Previously an underutilized corner, this space was transformed with vertical glass writing surfaces and diverse seating, creating an inviting hub for collaboration and teamwork.

Belmont, Massachusetts
Client: Town of Belmont
Size: 445,100 square feet
Completion Date: 2021
Sustainability: Targeting Net Zero Energy
A school that emphasizes handson learning and colocates students on one campus while encouraging multi-age learning.

To maintain separate identities of the middle and high school—in a single building—the design team developed separate entrances and pick-up/drop-off sequences.

― WHAT MAKES IT RELEVANT
Our interdisciplinary perspective helped the Belmont community take a holistic approach to establishing their vision.

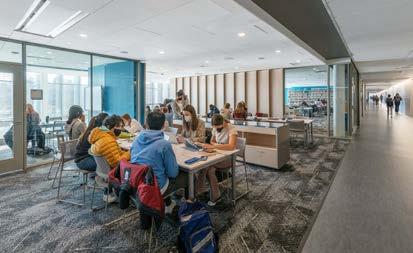
We understand that settling into a new building can be both energizing and stressful for students.
At the new school, we invented a way for students to connect to their previous academic homes and take ownership of their new space.
At the school’s entry, we designed a series of hinged, perforated panels, which are home to ultra-high-resolution photographs of past student murals. As the school evolves and the students invent within the building, the perforated panels become a home for new traditions and a new venue for student creativity.



San Marcos, Texas
Client: San Marcos Consolidated Independent
School District
Size: 40,000 square feet
Completion Date: 2021

The school features an open, collaborative media center and makerspace.

― WHAT MAKES IT RELEVANT
By expanding diverse spaces and creating a dynamic media center, students now have places to relax, study, and socialize.


The renovation of a learning courtyard creates a quieter outdoor space that features a sensory garden for special education students.
The media center acts as the ‘hub’ of the campus, tying together the previously disconnected wings.
This dual-level media center features an open plan with large presentation areas and a makerspace.
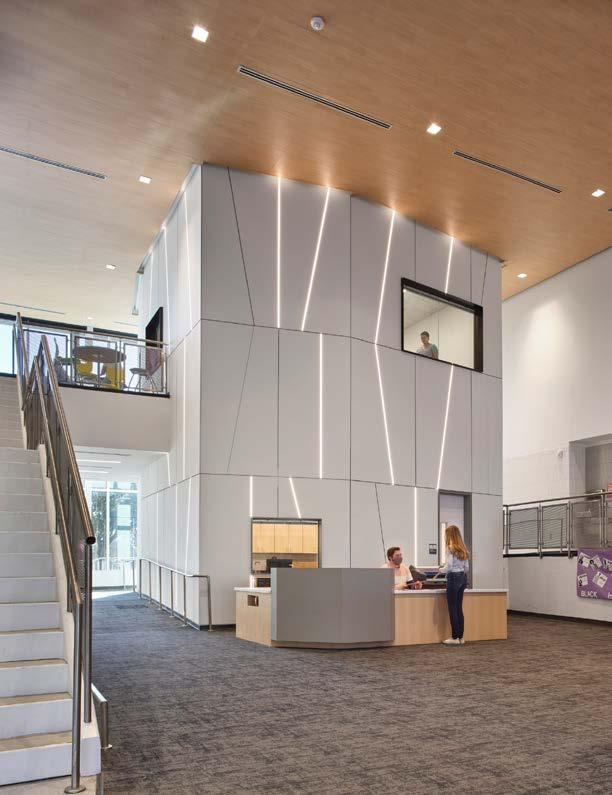
Fairbanks, Alaska
Client: Fairbanks North Star Borough School District
Size: 101,000 square feet (9,383 square meters)
Completion Date: 2016
Awards:
2017, Honor Award, AIA Alaska
― WHAT IT IS Featuring a highly collaborative commons area, this dynamic school accommodates for changing activities and learning styles.
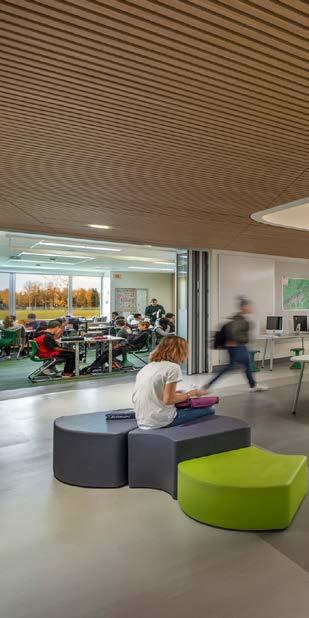


The commons area is the heart of the school and is the focus of the students’ academic and social life. From the commons, students have access to academic teams, the media center, and program resources.
An
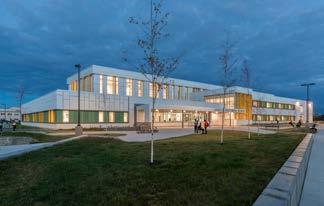
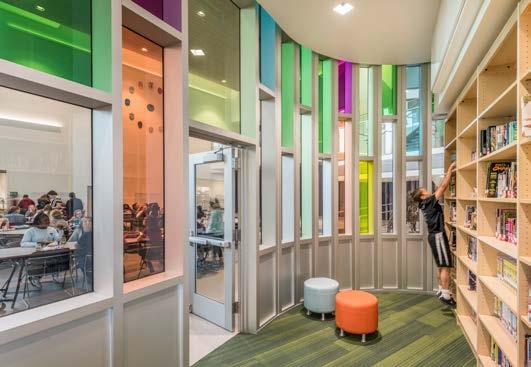
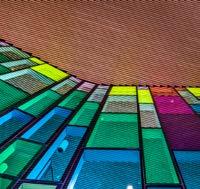
Inspired by the beauty of nature within and around the Fairbanks area, Ryan brings elements of its extraordinary context into the design of the building.

Spaces provide rich opportunities for direct instruction, selfdirected projects, and academic tune-ups.

Client: Whitfield County Schools
Size: 133,850 square feet (12,435 square meters)
Completion Date: 2012
Awards:
2013 AIA Georgia American Institute of Architects, Georgia Association
Merit Award - Institutional/Educational, (nonresidential)
Dalton, Georgia ―



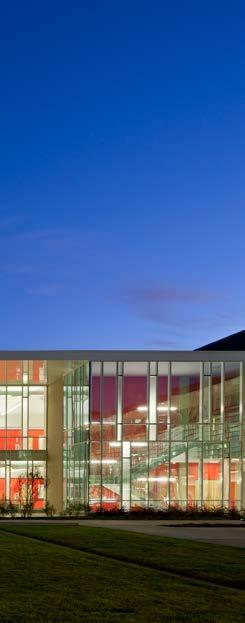
Shared electives and project labs spill onto a centralized courtyard. ↓
The program creates opportunities for indoor/ outdoor activities while also washing the interior with natural daylight.

―
An innovative educational model is embraced in this flexible design that places collaborative project labs adjacent to traditional classroom spaces.
Lake Forest, Illinois
Client: Lake Forest School District 67
Completion Date: 2020


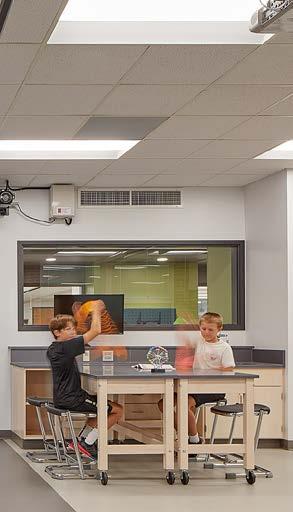

― WHAT IT IS
This renovation has transformed the science program spaces from claustrophobic and restrictive to open, inviting, collaborative and flexible.


― WHAT MAKES IT COOL
Each of the labs can be combined into a single large space through the use of movable partitions.
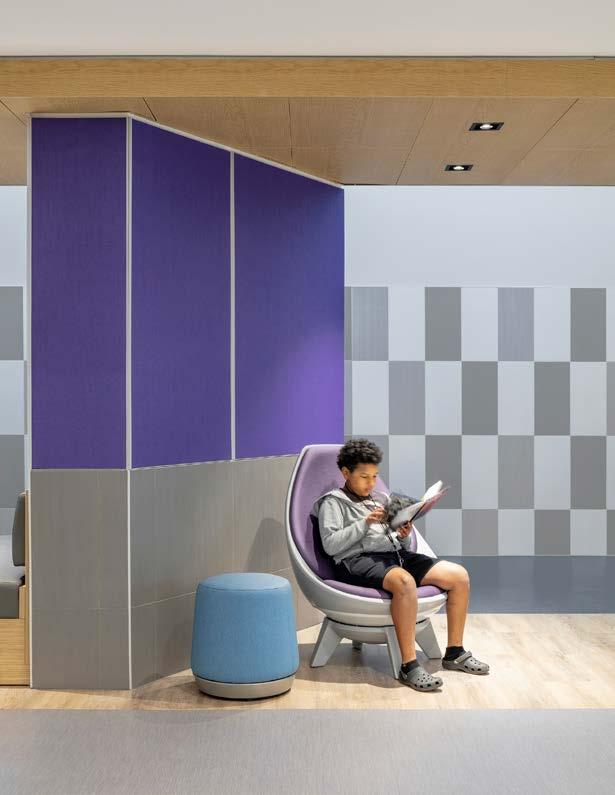
Since 1935, we’ve believed that design has the power to make the world a better, more beautiful place.
That’s why clients and community members on nearly every continent partner with us to design healthy, happy places in which to live, learn, work, play, and heal. We’re passionate about human-centered design, and how design can impact our lives through sustainability, resilience, well-being, diversity and inclusion, and mobility. And we’re committed to advancing design through research. As a matter of fact, in 2018, Fast Company named us one of the World’s Most Innovative Companies in Architecture. Our team of 2,500 professionals provides worldwide interdisciplinary services in architecture, interior design, branded environments, urban design, landscape architecture, and more, and includes our partners Portland, Nelson\Nygaard, Genesis Planning, and Pierre-Yves Rochon (PYR).
For more information, contact: K12Education@perkinswill.com