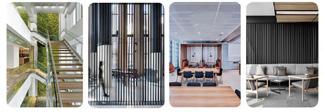Workplace Strategy



For much of the last century, workplaces were physical locations where employees gathered. Today, work happens anywhere—offices, homes, coffee shops, or on the move. Many organizations are adapting, embracing hybrid models that blend central offices with remote work. This shift has redefined how we approach work.
Businesses are meeting the demand for seamless hybrid communication while making offices a compelling destination. Flexibility and choice in schedules and environments have become key priorities. Offices are moving away from outdated, impersonal designs toward spaces that emphasize natural light, fresh air, and well-being.
Sustainability has also become crucial, with organizations addressing environmental and social impacts in their building designs, driven by ESG goals and stakeholder expectations. As work becomes more distributed, employees seek meaningful connections—with colleagues, workspaces, and communities.
What does this mean for workplace design? Above all, it’s about connection. Today’s workplace is more than an office— it’s a thoughtfully crafted environment that supports business goals, empowers people, and fosters sustainability.
Improved employee experience. Increased productivity. Resiliency. Operational efficiency. Better utilization. Energy and cost savings. These are just a few of the measures we use to define success in our buildings. From strategic planning to post-occupancy evaluation, we offer tools and strategies to define key performance indicators, measure performance, and help to drive changes through an organization by preparing, equipping, and supporting leaders, managers, and staff.
But of all the performance indicators, there’s one that tops the list. How will we know if it’s working...?
... We’ll know when we see our businesses, our people, our environment, and ourselves thriving.
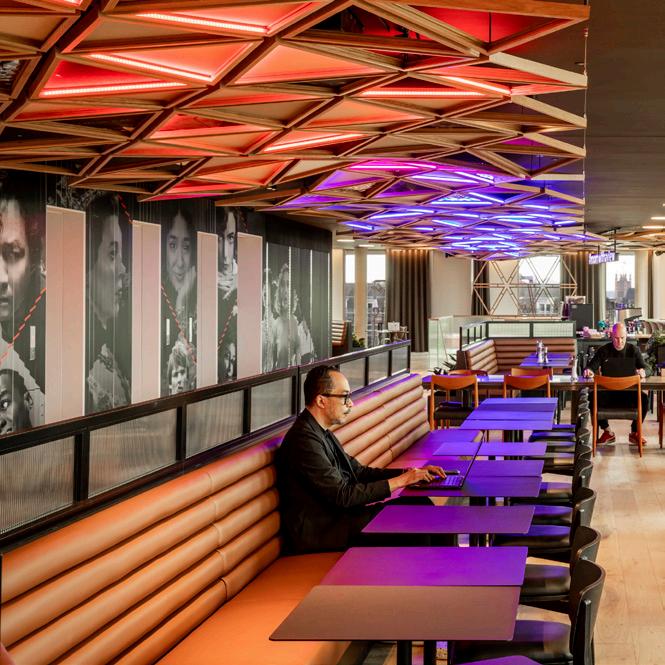
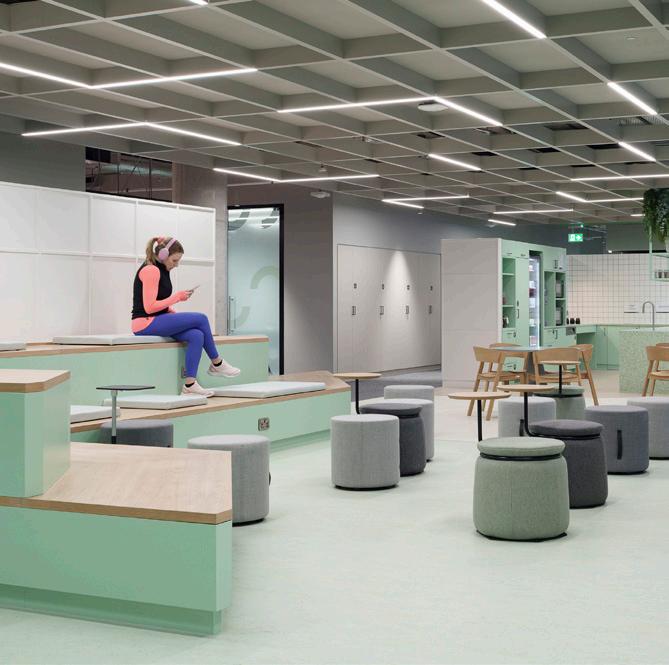

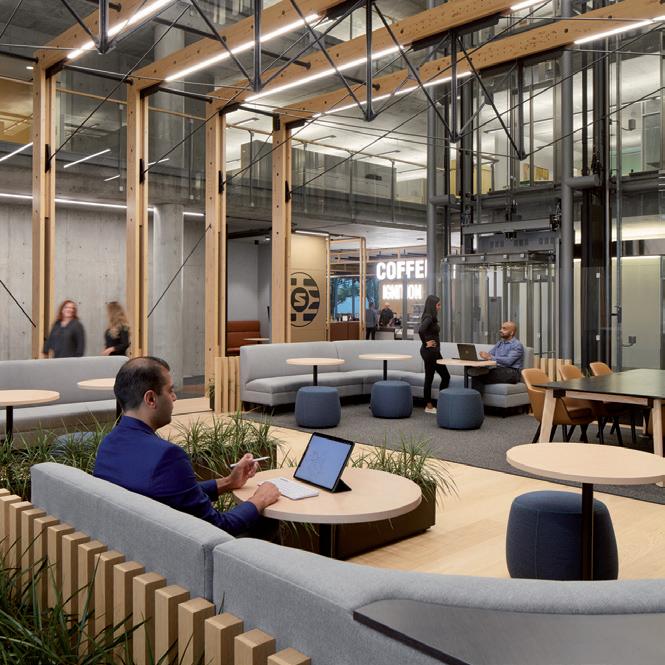


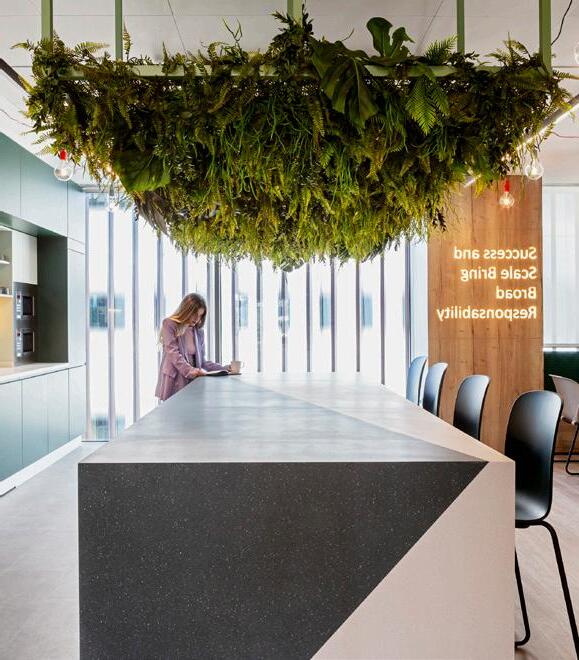

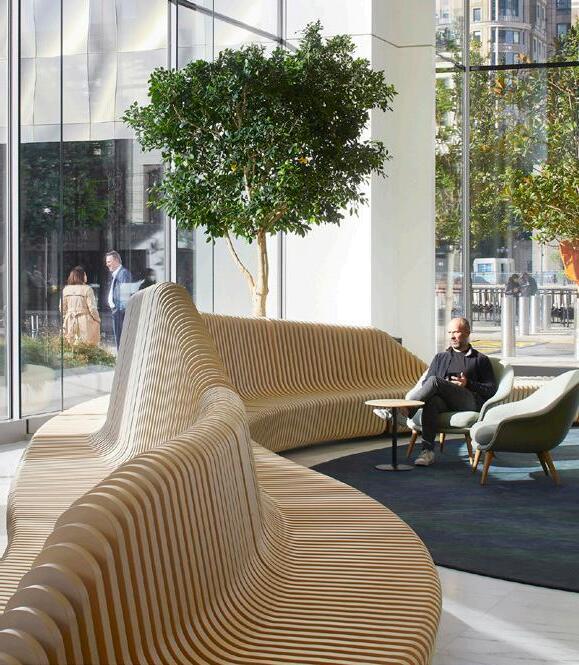

nj How do we create a vision for our building that accommodates change and flexibility?
nj How can we best size our office space based on a mix of different work styles and functional needs?
nj How do we design HR policies, new technology, and office spaces to support an unknown future?
nj How can our workplace enhance the employee experience?
nj How can our workplace be more inclusive to all abilities and cultures?
Identify values and goals that will impact the project, including purpose, growth objectives, and cultural, technological, temporal, aesthetic, symbolic, economic, environmental, safety, sustainability, and other relevant criteria.
Align an organization’s work patterns with the work environment to enable peak performance, accommodate hybrid work models, and reduce costs. Engage stakeholders to achieve sustainable outcomes, equitable decision-making processes, and deeper relationships and trust between stakeholder groups, particularly related to building design and approvals.
Develop a “playbook” including persona types, concept and planning approaches, space types, kit-of-parts (sizing and ratios) and FF&E performance criteria to support planning across a campus or real estate portfolio.
Help drive changes through an organization by preparing, equipping, and supporting leaders, managers, and staff through change, particularly as it relates to place, process, or building technology.
Identify space needs to help make critical real estate or facilities planning decisions at the building, campus, or portfolio level.
Define conceptual, architectural, functional, aesthetic, operational, and budgetary needs to align with (or to elevate) organizational goals and aspirations as they relate to site selection and the physical workplace.
Determine the demand for space across a building, campus, or portfolio, and based on site amenities, building condition, and the needs of occupants, determine which buildings to maintain, improve, or sell.
Analyze the effectiveness of spaces measured by the opinions of the users via structured surveys, interviews, and focus groups.
Gather insights through feedback, interactive sessions, and collaboration; Actively involving client and end-users in design process.
Create holistic environments that optimize how people interact with and feel within spaces, including spatial journey mapping, stakeholder workshops, job shadowing, and digital-physical experience integration.
Evaluate current data systems and provide actionable insights to optimize your real estate operations.
The workplace is recognized as an asset that can be utilized effectively to define the brand, culture, and ethos of your business, and attract the right customers and talent to push your organization forward.
We use human-centered data-driven design. We use mixed methods and multiple perspectives resulting in greater validity and more reliable data. We believe in an inclusive process, where all voices are heard.
Orient our team to your vision and establish clear goals and success metrics. Establish a communication strategy that will support change management.
Explore options that satisfy your set priorities and meet stakeholder goals.
Incorporate team feedback into clear and distinct options. Prepare key messaging in support of change management.
Incorporate team feedback into clear and distinct options. Articulate a comprehensive change management strategy.
Workshop 1: Visioning
Visioning session and project understanding with project team and decision makers.
Workshop 2: Findings and Feedback
Present findings and obtain feedback from project team and decision makers
Workshop 3: Planning Scenarios
Present and discuss planning scenarios with project team and decision makers
Workshop 4: Option Refinement
Present options to project team and decision makers
Workshop 5: Recommendations
Present final recommendations to project team and decision makers
Client: Cognizant Size: 50,000 square feet
Completion Date: 2022 Sustainability: BREEAM Excellent, WELL Platinum
Bringing teams, clients and community together to collaborate and interact was the key driver for this project. Relocating all of Cognizant’s London-based staff and its acquisitions together for the first time enabled fresh opportunities to support the organization as it grew and evolved, developing new connections, synergies and a stronger community.
The new London HQ also sought to take advantage of new possibilities offered by hybrid working, where homes and third spaces contribute to a richer workplace landscape. The office acted as an important hub and point of connection within this new landscape.
Cognizant’s aims for the project are captured in the vision statement:
This workplace will be a physical representation of Cognizant’s new operating model.
• A place that supports one Cognizant and allows teams, relationships, and collaboration to thrive.
• Instill pride and demonstrating the best of what Cognizant has to offer to teams and their clients, supporting in the attraction and retention of talent.
Cognizant’s aims and objectives for this project suggests a significant change in how the office is viewed and utilized. Marking a shift away from what we traditionally consider the office to be, towards becoming a collaborative team and client-based hub that is underpinned by other workplaces (e.g. home & client sites) away from the HQ.
There are two primary experiences that Cognizant’s new London HQ supported. Firstly, team-based work and secondly, supporting interaction with clients/visitors. Within these two primary experiences there were wide ranging needs and multiple use cases. Spaces needed to support teams and individuals who have very different requirements, as well as supporting different scales and styles of interaction. The building needed to offer variety and choice through a wide range of settings. As a result, flexibility was a key requirement to provide this level of variety in an efficient way. Day-to-day flexibility allowed spaces to be tailored to suit specific use cases and the needs of teams and clients / visitors. In the long-term, flexibility and adaptability was necessary to respond to evolving working patterns and postpandemic expectations. Place of experience

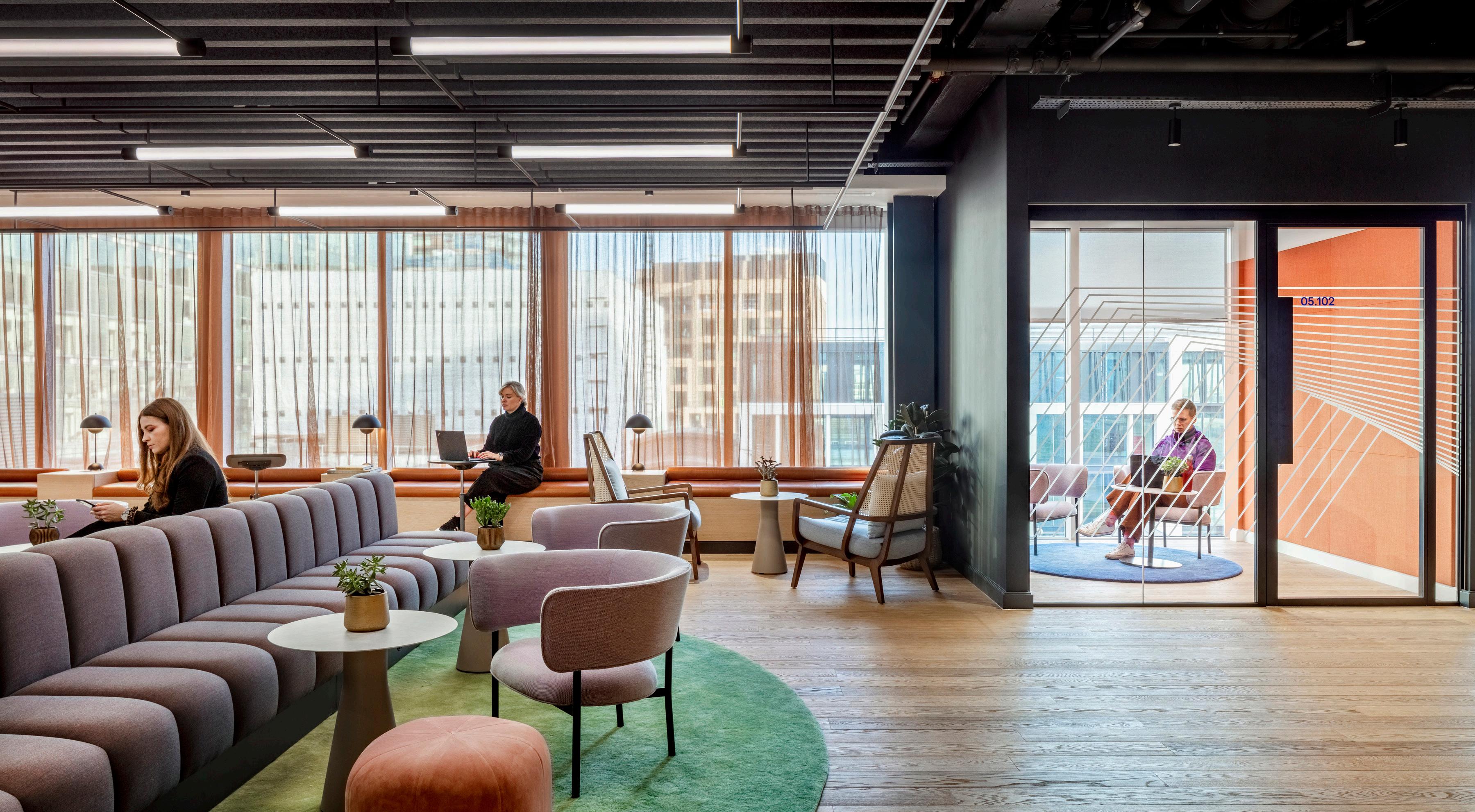
The aforementioned requirements were delivered through a landscape of spaces, with flexible collaborative spaces (Co-Labs) forming the backbone of the office experience for teams. This was supported by more traditional settings (clusters of workstations, 1-1 rooms, traditional meeting rooms, etc). The client/visitor experience was delivered through a set of multifunctional and re-configurable areas that provide the opportunity to engage with clients/visitors in multiple ways.
It was clear that the level of cultural change required to support this shift from “traditional office” to “collaborative hub” needed careful management and nurturing. It also required new and innovative ways of assigning, managing and using space. We treated the new London HQ as a focal point and precious resource in Cognizant’s new workplace landscape.
↓ Co-lab design typology
Co-Lab subdivision runs parallel to the circulation - 7.5m wide - Medium Co-Lab (avg WP 10) + 7.6m wide - Large Co-Lab (avg WP 20)
Optional sub-division
Enclosed Co-Lab is always adjacent to an open Co-Lab If Large Co-Lab are subdivided into Small Co-Labs, then circulation routes need to be considered 1.5-1.8m clear circulation alongside the Co-Labs
Client: Confidential Size: 85,000 square feet
Completion Date: 2024 (Design)

This client is relocating from a 350,000 square foot space to an 85,000 square foot office with a maximum occupancy of 700 people on peak days. The new North American Headquarters marks the future of the CPG Industry: Setting the new standard for future of work through unprecedented experience and innovation while delivering breakthrough results on employee performance, satisfaction, retention and recruitment.
The new facility will feature an unassigned seating model and amenities such as a test kitchen, consumer discovery center, townhall space, company store, and salon. The primary goal is to ensure the new space accommodates the workforce while fostering a culture of innovation. This involves creating a dynamic environment that can adapt to market changes and support various work styles.
movable furniture, locker storage flexible room division, integrated technology extension of team group / focus work

work
Relocation & Consolidation


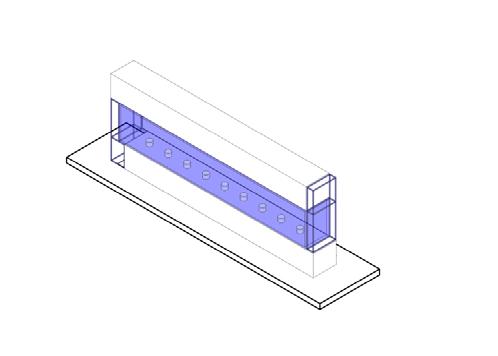




The plan includes implementing flex zones with sliding partitions that can expand or contract as needed. Each neighborhood has an anchor zone with flexible boundaries, allowing departments to scale the environment needed for their teams to connect, collaborate or focus. These zones will be equipped with pre-determined furniture and system solutions to maintain efficiency for growing teams.
A central showroom environment will be created to display its brands and products. This area will be designed to maximize visibility and encourage interaction with the brand. Work settings will be strategically placed around this central area to facilitate engagement and participation. A project priority is to celebrate the process—from ideas to execution— not just the end result. This is accomplished through planned zones to: Discover, define, test and celebrate.
Client: Thomson Reuters Size: 153,000 square feet
Completion Date: 2023

Perkins&Will has worked closely with Thomson Reuters for over two decades completing more than 200 projects worldwide. As a trusted advisor, we have helped to transform their real estate portfolio and workplace environments to better support the company’s evolving business needs.
Our partnership includes developing the concept for their high-end Customer Center—reinforcing their brand as ‘the answer company’— establishing workplace strategy guidelines, piloting scalable workplace models—to name a few—at numerous locations across their real estate portfolio worldwide.


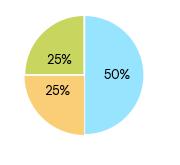
A major workplace strategy modification, with focus on collaborative and community seats.
Together, we designed a workplace that is progressive and flexible to evolve over time. It is a workplace that will showcase Thomson Reuters’ commitment to well-being, innovation, and technology while offering much needed diversity in its programme to offer increased flexibility and choice as well as enhanced amenities.
Most recently, we designed the space for Thomson Reuters at 19 Duncan Street in Toronto, Canada. This project, beginning in the spring of 2020, originally called for a consolidation of three locations utilizing existing Thomson Reuters global standards until evolving global circumstances— paired with a forward-thinking Client Executive Group—steered the project towards a “ReImagination of the Thomson Reuters workplace”. Ultimately, all bets were off. The implementation of the global standards was parked, and our team began exploring what the future of work is for Thomson Reuters.



Minneapolis, Minnesota
Completion Date: 2021

― WHAT IT IS
An opportunity to re-envision the County’s downtown campus in a way that provides greater support for county employees and access to County residents.
Re-envisioning a Campus that Provides Greater Support for Employees and Clients
The Downtown Campus Master Plan provides a roadmap for the consolidation of staff into the 625 Building, the 701 Building, and the Government Center and it articulates key workplace aspirations for the County’s Downtown Campus.
Our workplace strategy team collected data about County staff through interviews, focus groups, and a space utilization survey. This information allowed us to determine spaces needs and make strategic decisions about the ultimate locations of departments within the downtown campus.
Our team worked closely with the client and cost estimators to detail a phased approach that allows the County to manage construction and renovation projects through 2023. The final solution balances fiscal responsibility and office space needs.













The space utilization survey results confirmed some suspicions about the lack of utilization of space in the Government Center. Like many previous clients that have been surveyed, average desk utilization was at 31%. This key metric drove conversation and decisions about how space could be used more effectively and efficiently.
Boston, Massachusetts
Client: Confidential ― Size: 360,000 square feet ― Completion Date: 2022
300 A street is a hub for new talent and innovation, connecting all employees with customers and the community to transform the software industry. The memorable environment will engage, delight, and inspire those who visit and work there.
The new space explores new ways to deliver an immersive, innovative, and personalized experience. Exploring the right mix of neighborhood and on-site amenities, employees and clients alike are delivered a unique, convenient, and enjoyable time in the office. The workplace strategies use enhance socialization and support connection amongst leadership, associates, and customers, while also supporting hybrid work and the changing work from home patterns in today’s new environment.
The following stack summarizes the key program opportunities for both existing and future floors. The mix of spaces includes: introduction new spaces types (amenities & gathering spaces), increased WYW collaboration ratios and enhanced tools, protocols and services of existing spaces. Introduction of new space types (amenities & gathering spaces), increased collaboration ratios and enhanced tools, protocols and services of existing spaces.
The mix of spaces includes: introduction of new spaces types (amenities & gathering spaces), increased WYW collaboration ratios and enhanced tools, protocols and services of existing spaces.
protocols and services of existing spaces.
key program opportunities for both existing and future floors. The mix of spaces includes: introduction of new spaces types (amenities & gathering spaces), increased WYW collaboration ratios and enhanced tools, protocols and services of existing spaces.
Client: United Airlines Size: 850,000 square feet Completion Date: 2020 Scope of Services: Visioning Session, Existing Space Review, Focus Groups, Departmental Interviews, Employee Satisfaction Survey, Programming, Kit-of-Parts, Mobility Study, Scenario Planning, Feasibility Scorecard Assessment, Change Management Road Map
Shared Purpose: Connecting People
United Airlines enlisted Perkins&Will to help redefine their coporate headquarters, located in Chicago’s Willis Tower. The objective was to provide a range of well-vetted workplace options for consideration, of which each was to be defensible, equitable, and viable while meeting business goals and aligning with United’s Core4 Values. These options included identifying new workstyles and developing workplace standards, a mobility strategy, high-level stacking, and phasing.
The success of this project hinged on ensuring a diverse range of voices within the organization provided feedback and that the proposed scenarios were sufficiently detailed for budget pricing exercises. Lastly, a scorecard for future workplace measurement was developed in order for the Steering Committee to make an
Scenario Development
Q.
Design of my workplace is important
It enables me to work productively
Supports sharing ideas/knowledge
Enables us to work productively
Creates an enjoyable environment
Contributes to a sense of community
Place I’m proud to bring visitors to


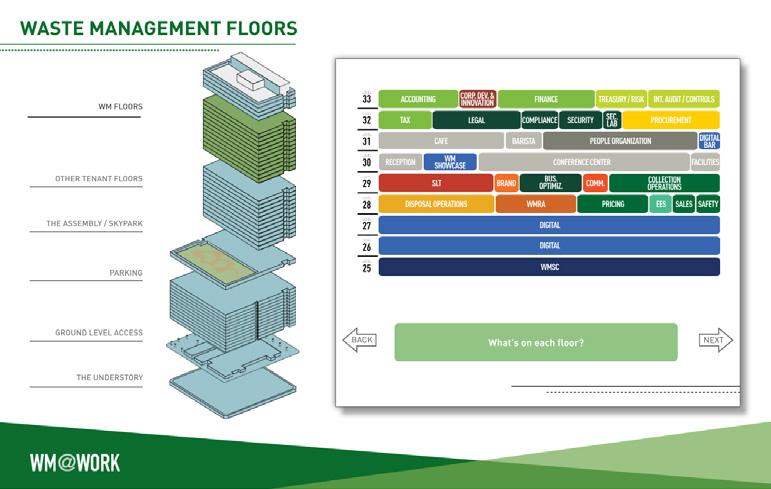

Waste Management engaged Perkins&Will to provide Change Management services to assist employees in their headquarters relocation. The primary goals of this initiative were to generate excitement around the new award-winning office space, ease moving anxieties and concerns, and provide the tools employees needed to jump in on day 1 without any disruption to their day-to-day business.
Waste Management and Perkins&Will worked together to create a roadmap of change activities and communications that synchronized with the design and construction schedule. Activities and communications included:
nj Design input solicitation from Stakeholders and Leaders
nj Design and construction updates to Executive Leaders
nj Touch points with Stakeholders to maintain a pulse on employee sentiments and concerns
nj Construction updates to employees
nj Clean-up reminders and coordinated clean-up days
nj New Location Benefits interactive document showcasing the new building and associated amenities
nj Design Reveal interactive document with a video walkthrough of the new space
nj Furniture Mockup of workstations, private offices, and focus rooms
nj Task Chair testing and voting
nj Tours of the new space prior to move-in
nj Day 1 Desk Drops to assist employees on their first day in the space






