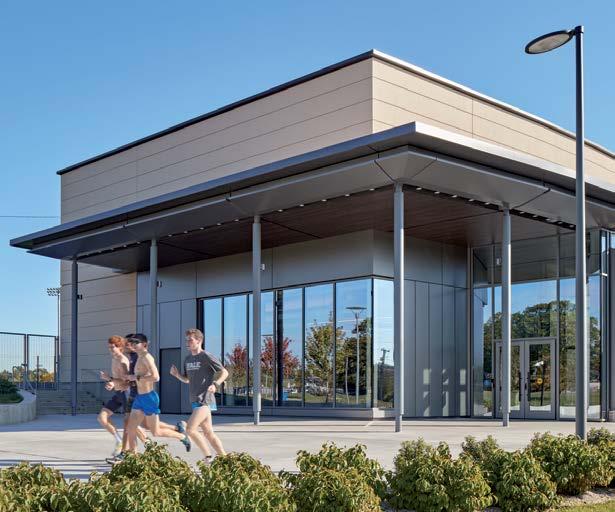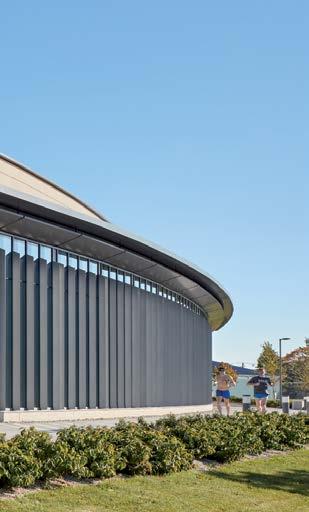Expansive experiences for athletes and fans.



Introduction ― 4
Selected Projects ― 8
― Stadiums




Introduction ― 4
Selected Projects ― 8
― Stadiums
The best stadiums are unique in their own ways, but they’ve all got one thing in common: team spirit. Whether we’re renovating a classic or designing something entirely new, we create places that reflect local culture, build community, and ignite fandom.
We handle the details so you can stay in the game.



We notice everything about game day. The crack of the bat. The roar of the crowd. The quiet work of the facility that supports it all. From ticketing and concessions to maintenance and sustainability, we’ve got the details covered. We focus on understanding the needs of everyone who engages with the building to deliver a facility that works—so you can play.
Simon Fraser University Stadium, Burnaby, British Columbia, Canada
←
Northwestern University, Ryan Field, Evanston, Illinois
Client: Northwestern University
Size: 740,000 square feet
Completion Date: 2026
Sustainability: Pursuing LEED Gold
Ryan Field redefines game day with an intimate, fan-focused design—connecting students, alumni, and the community year-round.


― WHAT MAKES IT COOL
With its close-to-the-action design and welcoming plazas, Ryan Field transforms game day into an unforgettable experience.




By lowering the field and rethinking the traditional stadium bowl, the design brings spectators closer to the action, with sightlines that rival the clarity of watching on TV.


Rotating the stadium unlocks opportunities to connect the community and enhance the game day experience. With ticketing positioned well outside of the stadium gates, the surrounding plazas offers a festival-like atmosphere where fans, students, and alumni can gather.

― WHAT MAKES IT RELEVANT
The
stadium stays active yearround, with plazas hosting events, celebrations, and community gatherings beyond game day.
Burnaby, British Columbia
Client: Simon Fraser University
Size: 2,776 square metres (29,880 square feet)
Completion Date: 2021
Awards: AIA Canada Citation Award, AIA Canada Society, 2022
Award of Excellence, ACEC-BC, 2022
An elegant cantilever creates a shaded outdoor gathering space for both formal and informal uses.


― WHAT MAKES IT COOL
The bold architectural gesture integrates a terrace-level press box with washrooms, service spaces, and the football locker room below.


Outside of event days, the stadium becomes a southfacing outdoor seating area to view athletic or cultural events and activities that support building community on campus.

New Haven, Connecticut
Client: Yale University
Size: 34,800 square feet (3,233 square meters)
Completion Date: 2021
Sustainability: LEED Gold




Serving as a gateway to the athletics district, the new team facility complements the existing stadium and dramatically enhances the game day experience.
“When you have a really nice home field, it’s exciting for both the players and the spectators. It creates an atmosphere that is super exciting, and everyone is looking forward to start playing home games.”





― WHAT MAKES IT COOL
The fieldhouse supports Yale’s top-tier lacrosse and soccer programs while acting as a hub for all student athletes.
Commerce City, Colorado
Client: Kroenke Sports and Entertainment,
Colorado Rapids
Completion Date: 2023
― WHAT IT IS
The VIP zone provides an exclusive view of the home team’s entrance, along with private concessions and a curated dining experience.


Colorado Springs, Colorado
Client: USL Colorado Springs Switchbacks
Size: 223,865 square feet
Completion Date: 2021 (20,797 square meters)
Capacity: 8,000 seats; 15,000 (Concert)


Amherst, Massachusetts
Client: University of Massachusetts Amherst
Capacity: 47,000 square feet (4,367 square meters)
Completion Date: 2017






― WHAT MAKES IT COOL
We led UMass through a comprehensive study of expansion possibilities before arriving at a customized solution.
Grand Junction, Colorado
Client: Colorado Mesa University / City of Grand Junction
Size: 35,000 square feet (3,250 square meters)
Capacity: 10,000 seats
Completion Date: 2012 (Original); 2022 (Addition)


Since 1935, we’ve believed that design has the power to make the world a better, more beautiful place.
That’s why clients and communities on nearly every continent partner with us to design healthy, happy places in which to live, learn, work, play, and heal. We’re passionate about human-centered design, and committed to creating a positive impact in people’s lives through sustainability, resilience, well-being, diversity, inclusion, and research. In fact, Fast Company named us one of the World’s Most Innovative Companies in Architecture. Our global team of 2,700 creatives and critical thinkers provides integrated services in architecture, interior design, landscape architecture, and more. Our partners include Danish architects Schmidt Hammer Lassen; retail strategy and design consultancy Portland; sustainable transportation planning consultancy Nelson\Nygaard; and luxury hospitality design firm Pierre-Yves Rochon (PYR).