Pioneering design for student success







Introduction ― 4
Selected Projects ― 10
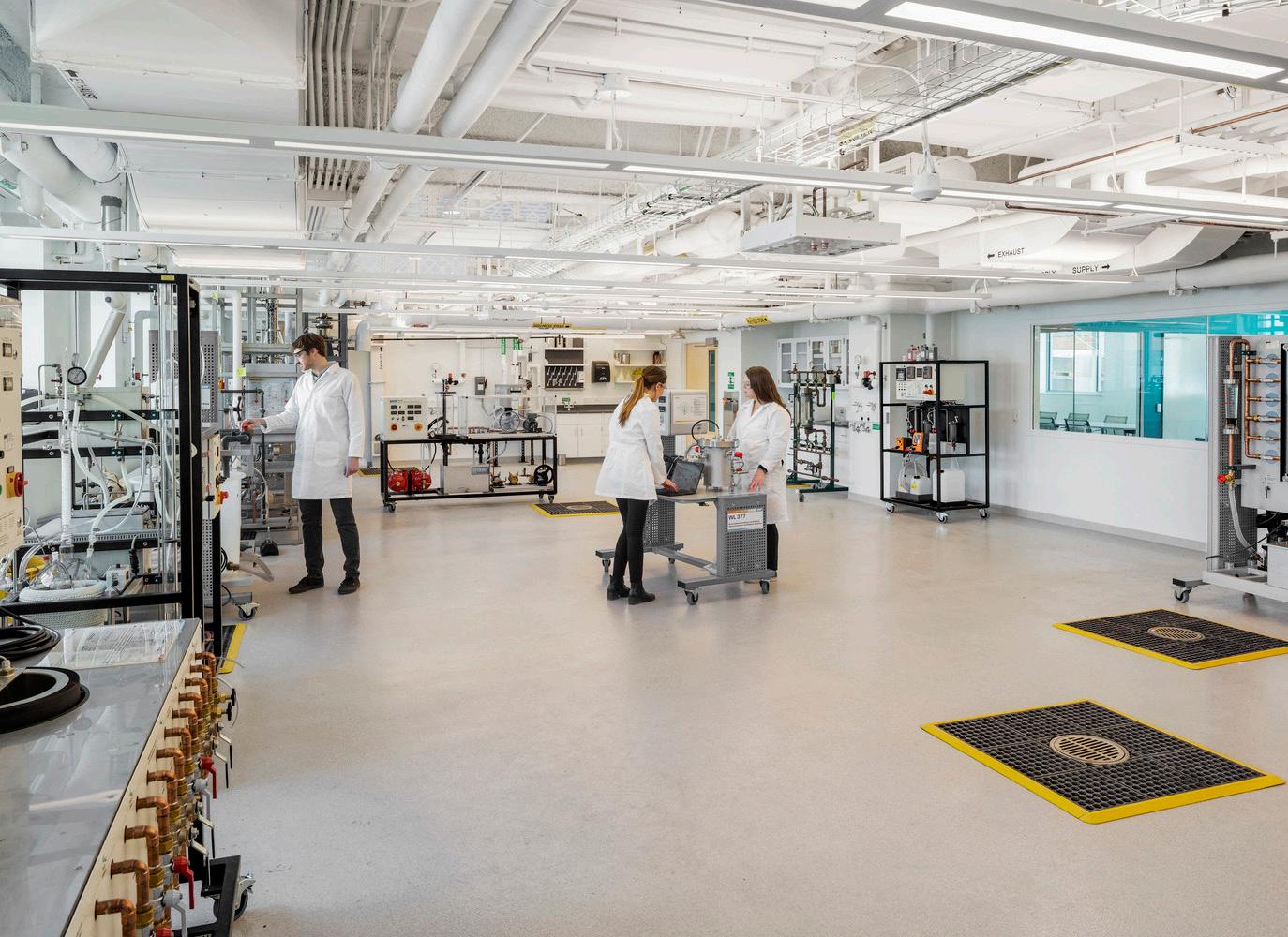
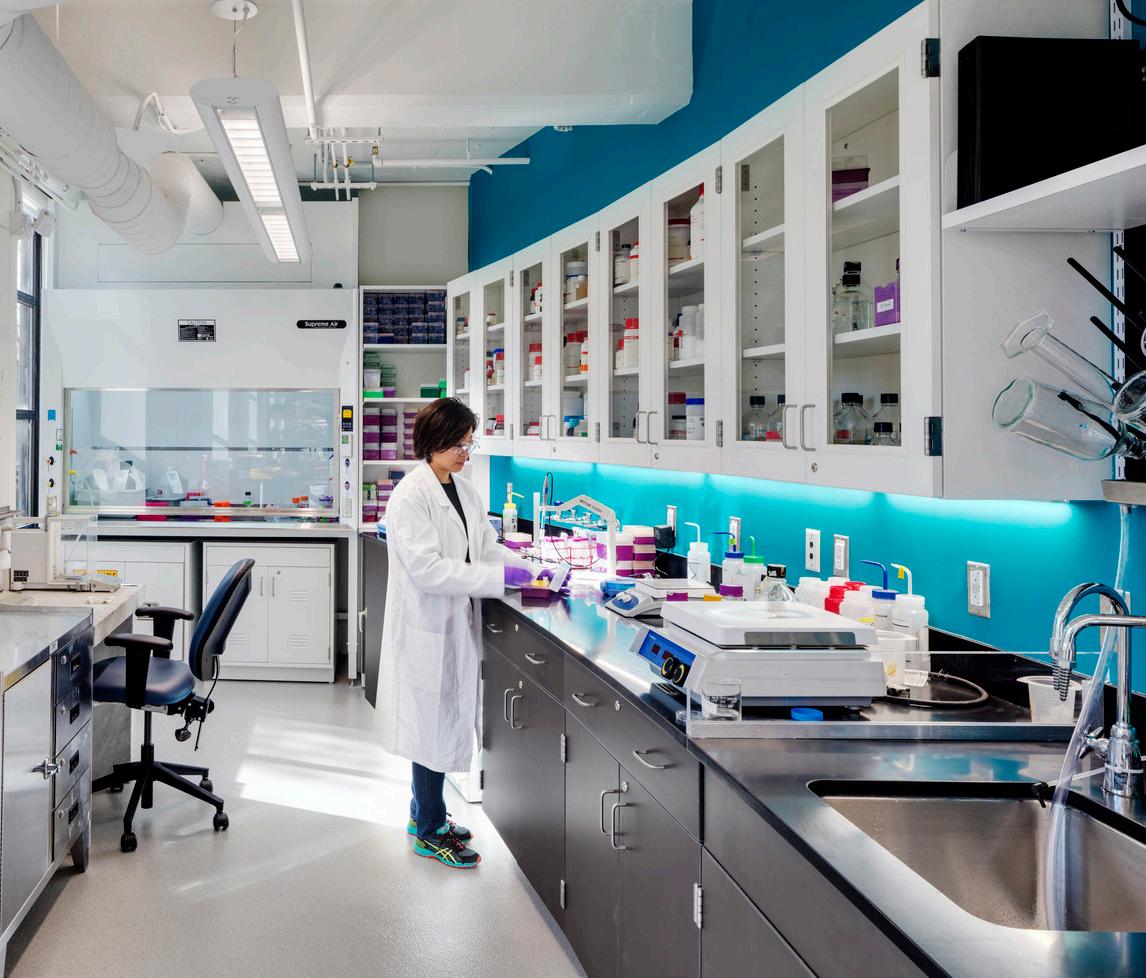
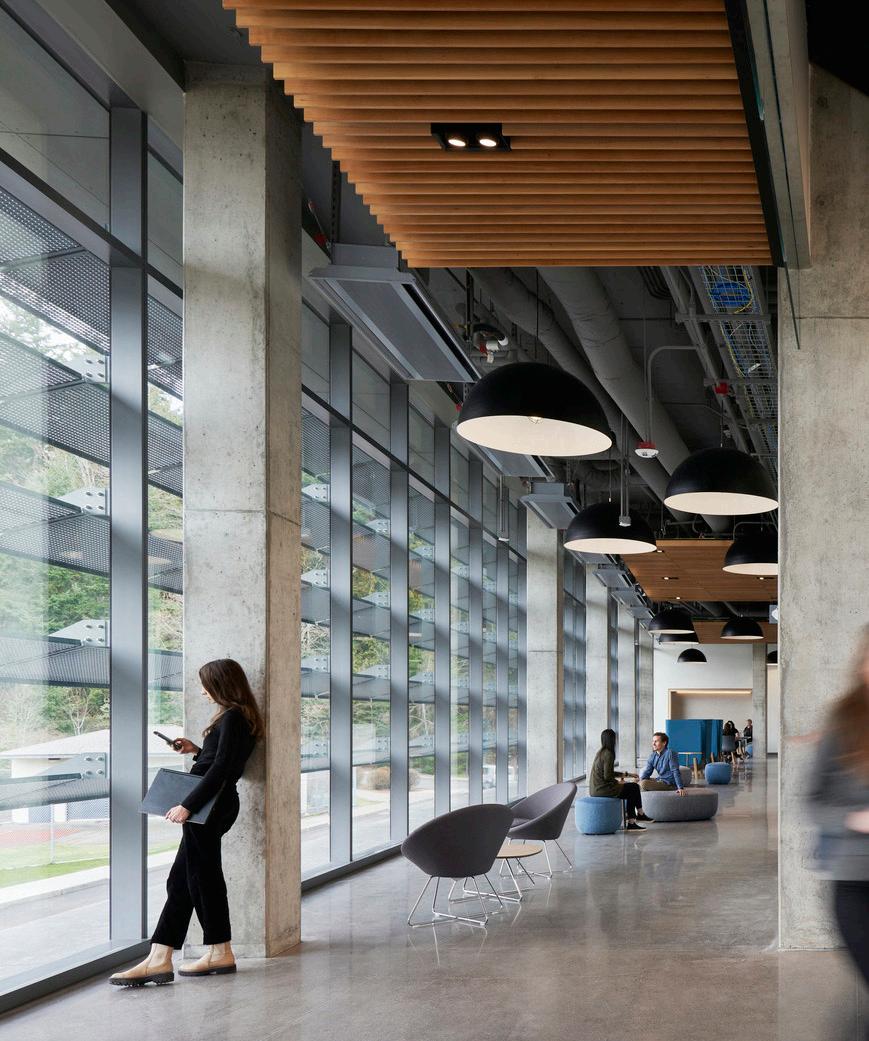
Are you and your industry partners looking for a functional, adaptable space where you can introduce new ideas and create novel thinking and collaboration? Whether it’s an incubator, a workshop, or a laboratory, we’re here to help contextualize the learning experience for tomorrow’s students.
Next generation laboratories and makerspaces represent more than a desk and a chair. The new classroom is engaging and hands-on, and sometimes, isn’t a classroom at all. This is your opportunity to originate big discoveries, to forge new thinking, and to engage the best and the brightest. We know, because for over 80 years, we’ve been designing buildings to help universities do just that. We’d be delighted to create a space with you that feels as personal as your institution’s roots and as trailblazing as its influence.
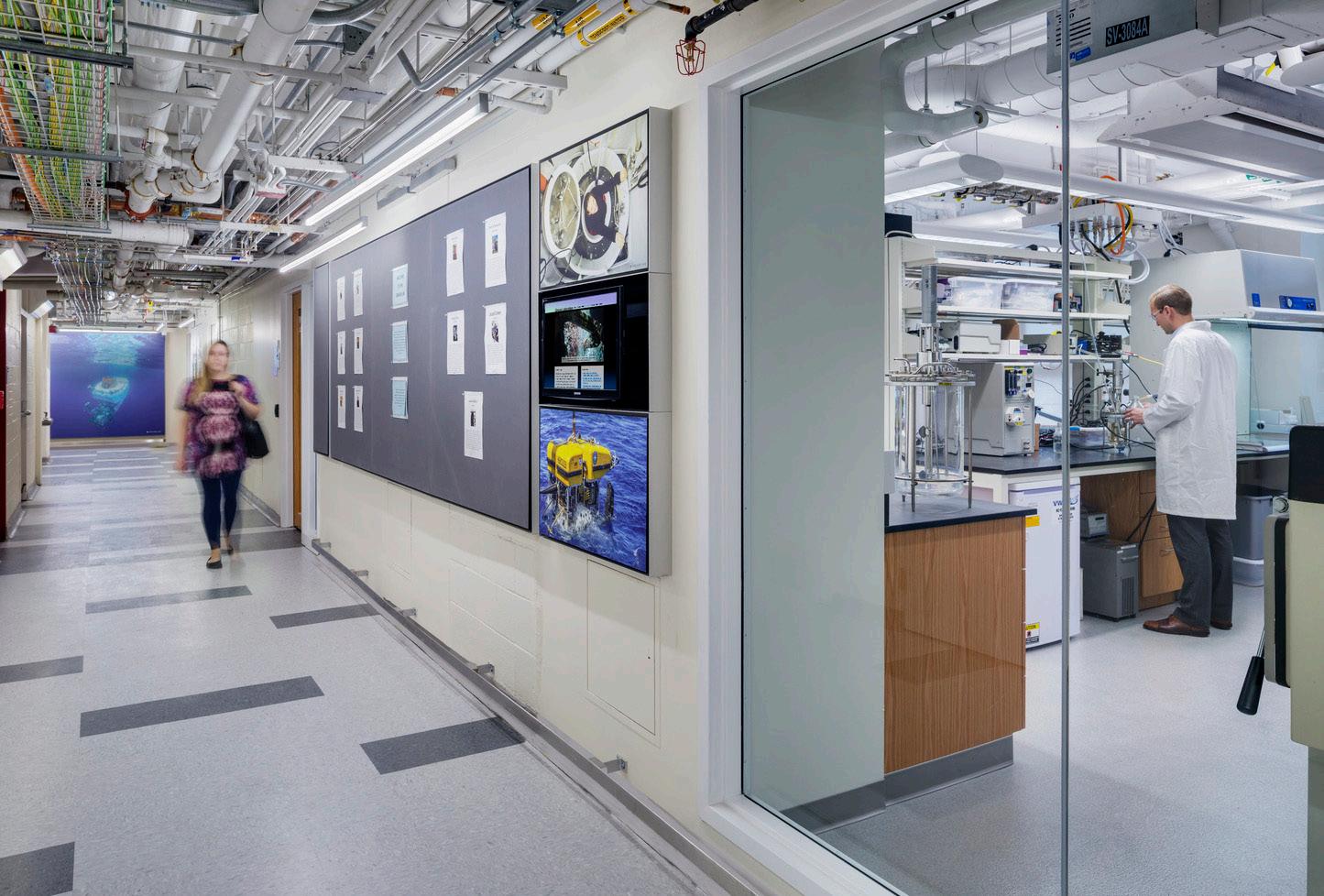
With 30 studios worldwide, we have an expansive network of people available to you. Our expertise serves clients in nearly every corner of the globe providing a creative knowledge base and industry-specific experience from people who are truly excited about the scope of work.
Words we live by are conducting practice-informed research for a research-informed practice. From developing a tool to help project teams quantify a zoned approach to reducing energy intensity in laboratory buildings, to using a robotic arm to measure ability for precision and automation in construction—we aim to break the mold and provide realworld insights.
The technical demands of today’s science environments require the highest standards of design and expertise. Our active benchmarking tool allows us to not only understand singular building parameters, but also to create custom comparative analysis scenarios, provide the ability to include building performance analysis, and represent the data in easily understood graphic formats.
Client: Northwestern University Size: 600,000 square feet
Sustainability: LEED Gold ®
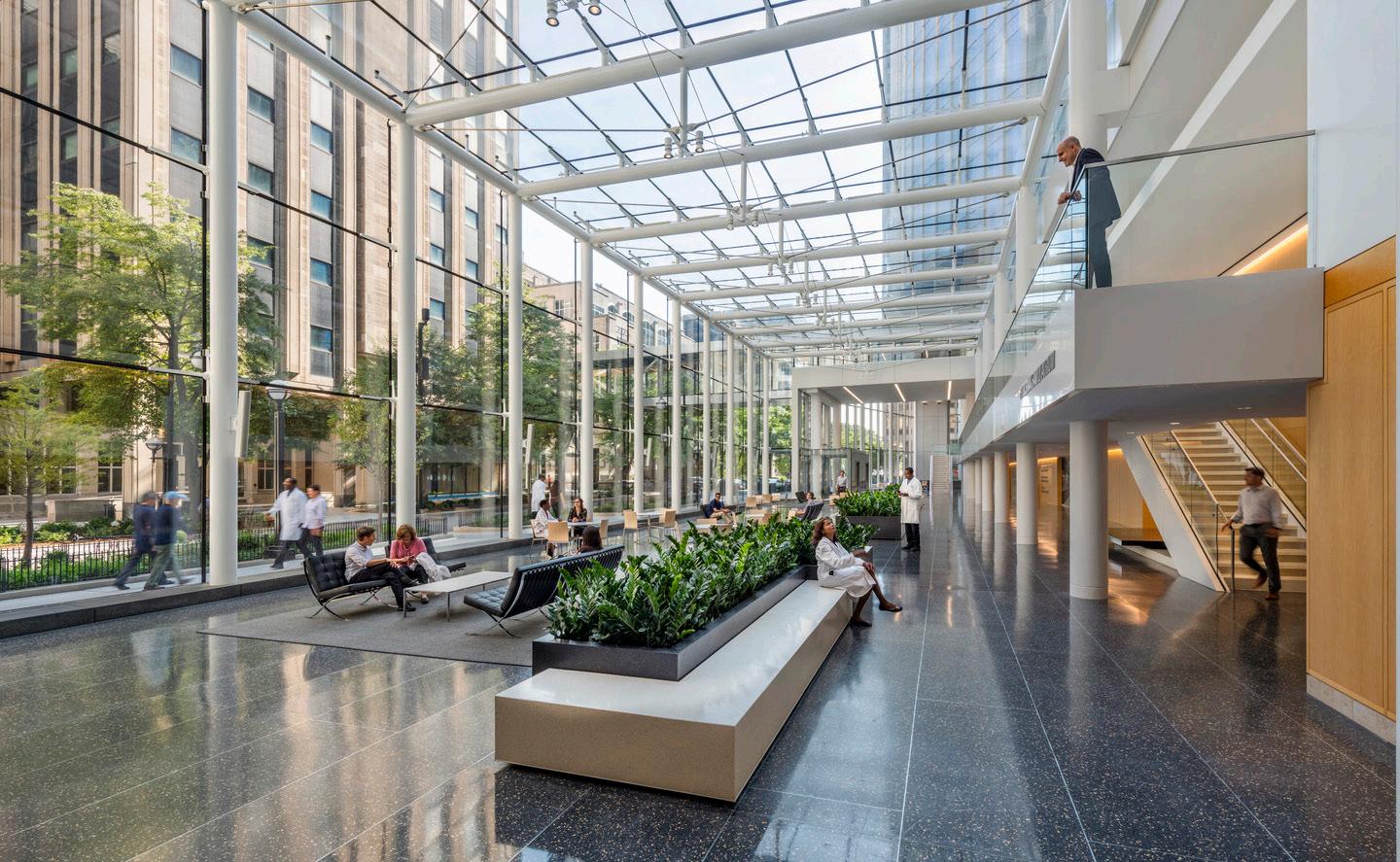
Leading-Edge Research, Forward -Looking Architecture
Northwestern University was in need of a stateof-the-art facility in which to conduct complex and demanding biomedical research— establishing labs and laboratory support for 550+ Principal Investigators and 3,300 graduate students.

The new Biomedical Research Center serves as a vibrant research hub at the core of Chicago’s world-class academic medical district comprised of Northwestern University, Northwestern Memorial Hospital, Ann & Robert H. Lurie Children’s Hospital of Chicago and the Rehabilitation Institute of Chicago.
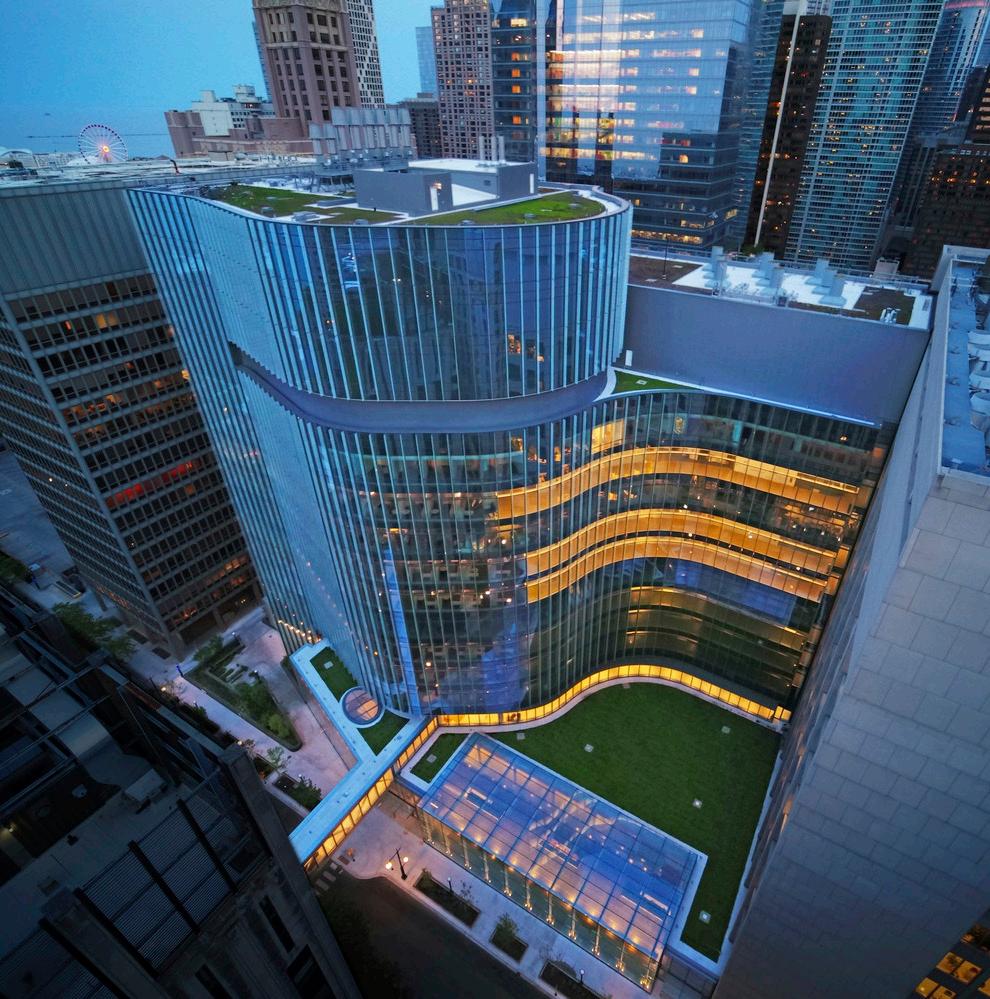
To attract the best scientists and research minds, the new research space is state-of-theart in its features and amenities.
Completion Date: 2019
Our design creates an iconic shape on Chicago’s skyline, providing a contemporary reference to the signature towers on Northwestern’s Gothic-style campus while honoring the significance of the research activities that take place within.

In its flexible conferencing suites and break/lounge areas, as well as collaborative spaces in lab neighborhoods, our design creates a dynamic, collegial environment in which important scientific discoveries will take place.

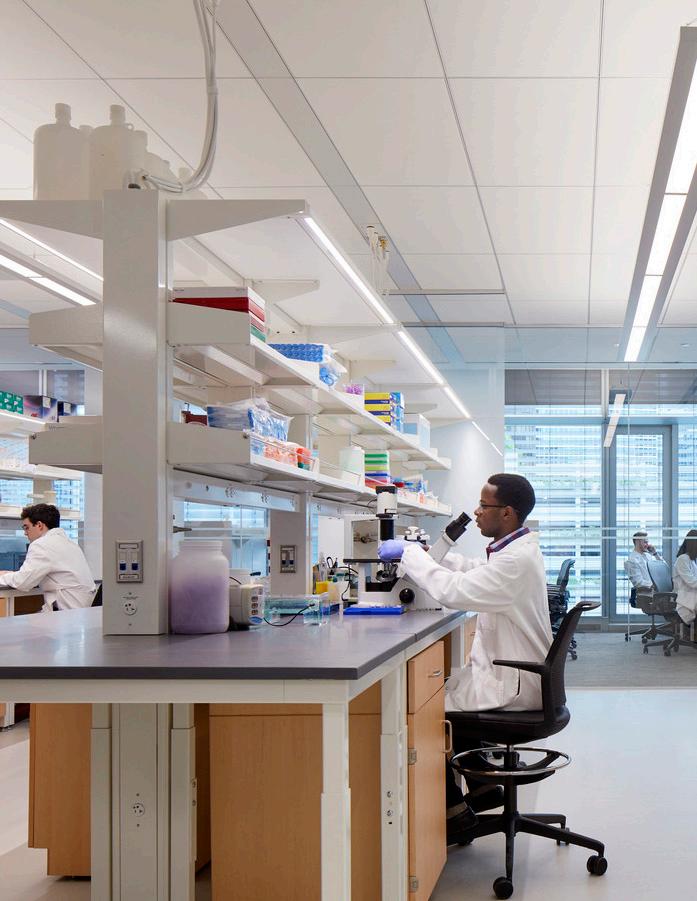

La Jolla, California
Client: University of California, San Diego
Size: 186,500 square feet
Completion Date: 04/2022
Sustainability: LEED Platinum ®
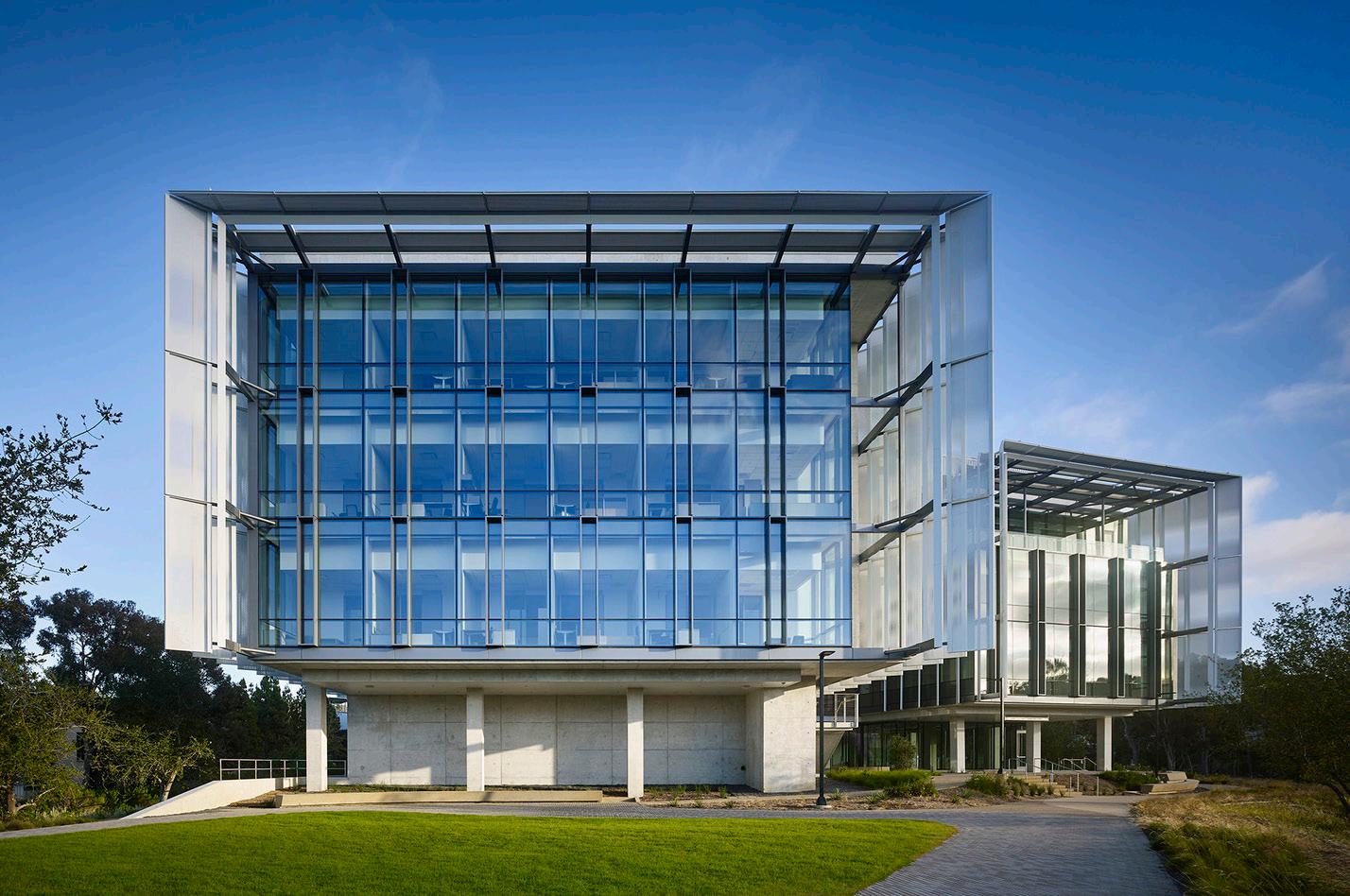
Awards: Merit Award, AIA San Diego, 2023
The Jacobs School of Engineering at University of California San Diego strives to develop advanced solutions for public good. This kind of innovation and learning calls for a space that inspires creativity and sparks collaboration.
Thirteen large research facilities called "collaboratories" will make up the heart of Franklin Antonio Hall. Each collaboratory will house a collection of professor-led research groups from different but related disciplines. Together, these complementary research teams will pursue grand-challenge research in areas like renewable energy technologies, smart cities and transportation, wearable and robotics innovations, real-time data analysis and decision making, digital privacy and security, nanotechnology, and precision medicine.
The final building will be a place where students, professors, and industry leaders can exchange ideas and develop solutions to some of today's biggest challenges.
Franklin Antonio Hall will also serve as an important new facility for undergraduate and graduate-student learning by providing critical workspace for student organizations participating in national design competitions as well as a 250seat auditorium, two 100-seat classrooms for active learning, and a collaborative study space.
The Jacob School of Engineering has rapidly grown in the last five years from 190 to 280 faculty members in order to balance the student-to-faculty ratio. This has helped UCSD achieve it's current rank as the 11th graduate engineering program, with the hope of moving into the top 10. Franklin Antonio Hall will help achieve this goal by providing enough space for the growing faculty, supporting multidisciplinary activities, and fostering leading industry partnerships.
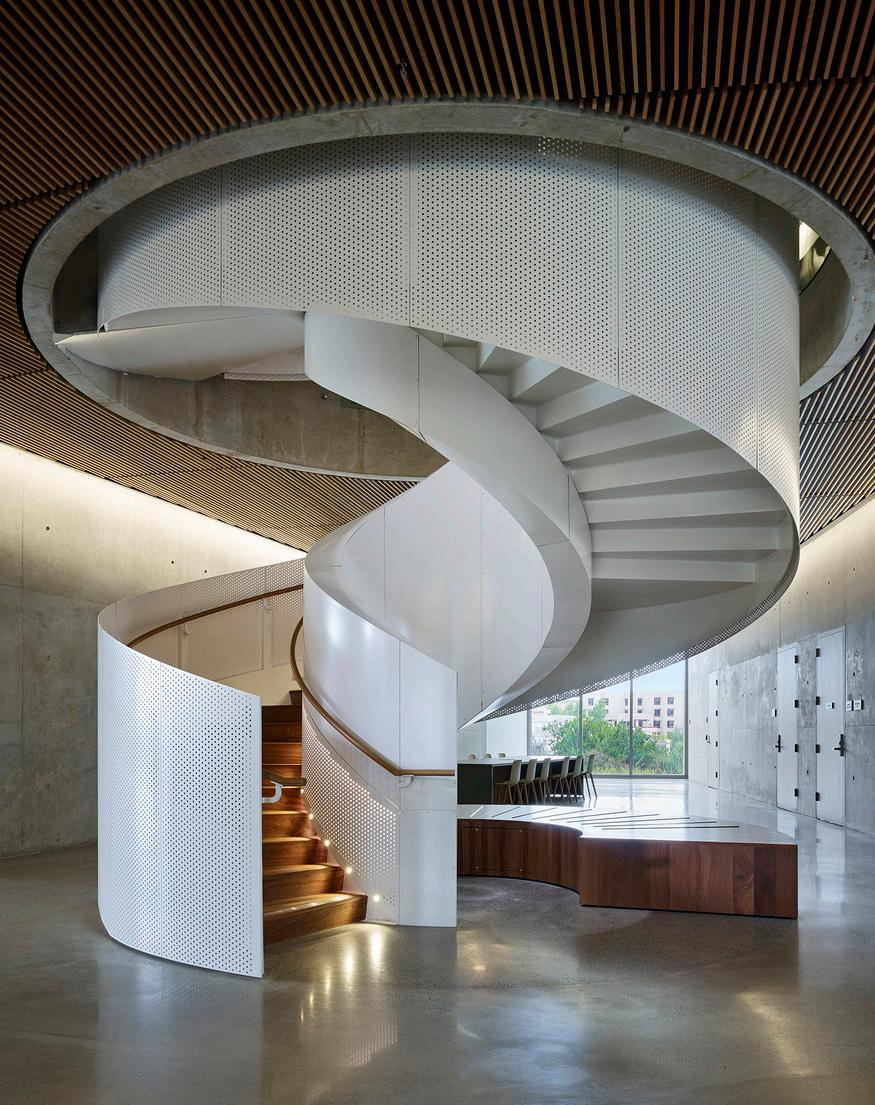
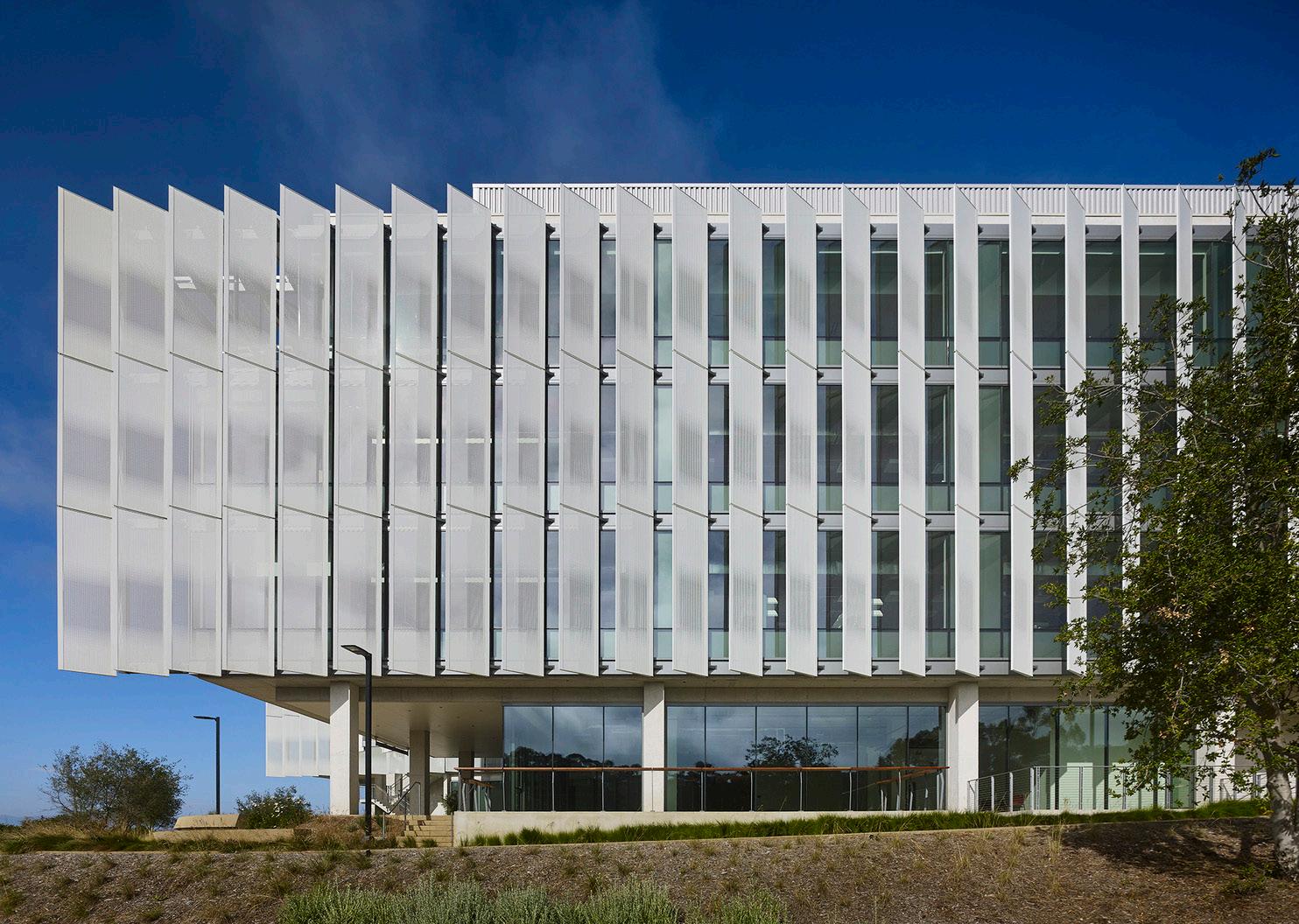 Franklin Antonio Hall
Franklin Antonio Hall
Client: Indiana University - Purdue University Indianapolis
Size: 99,814 square feet
Completion Date: 2020
Cost: $36.4 million Sustainability: LEED Silver ® Awards: Best AV-enabled Classroom Educational Space European University Information Systems, 2021
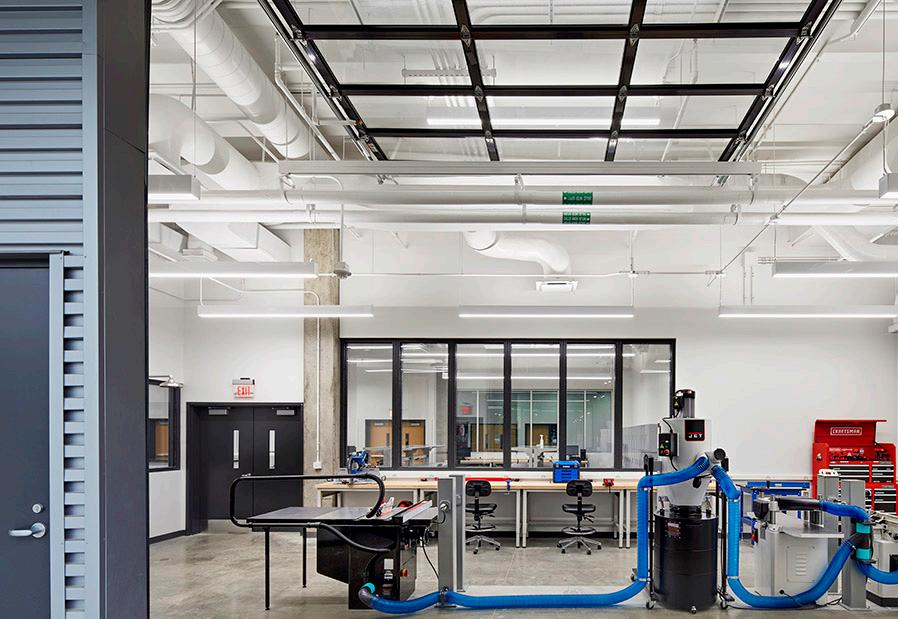

This signature project in the urban context of Indianapolis addresses the growing instructional and research needs of programs in the School of Science, the School of Engineering and Technology, and the School of Informatics and Computing. Project objectives include showcasing lively learning, research, and innovation, celebrating IUPUI STEM curriculum to the campus and community, pedestrian scale design to promote urban campus connectivity, and an adaptable facility to provide versatility to meet evolving teaching and research needs. Energy efficiency and water use reduction strategies are also critical, earning the project LEED v4 Silver Certification.
The program includes state-of-the-art interdisciplinary research and lab space for engineering, chemistry, biology, neuroscience and computer science, Class 1000 research cleanroom environment for the Integrated Nanosystems Development Institute, a maker space for freshman and senior engineering, as well as modernized classrooms, collaborative learning spaces, and support areas.
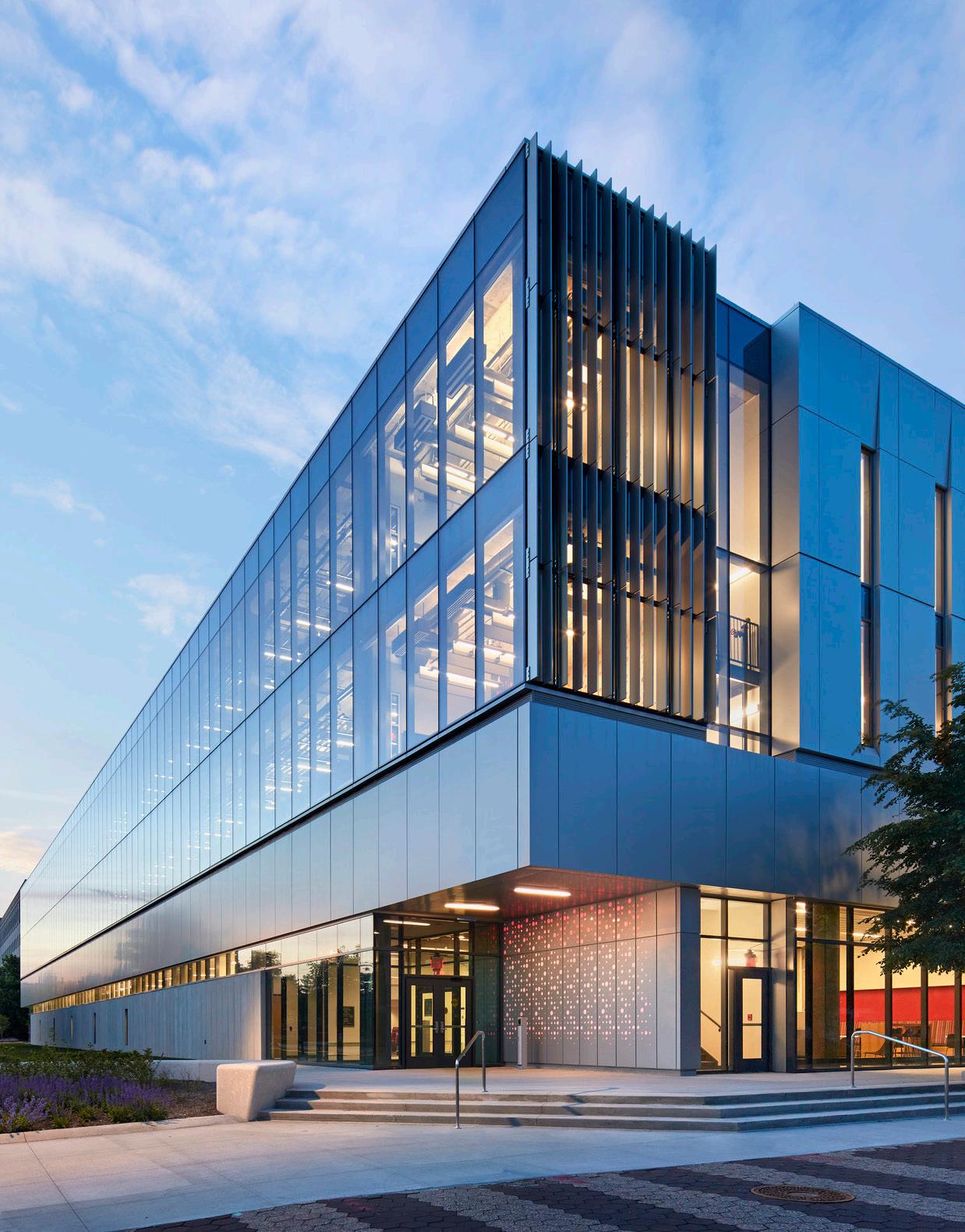
Client: BioMed Realty Trust, Inc.
Size: 137,500 square feet
Completion Date: 2019
Sustainability: LEED Gold ®
Awards:
Malone Grand Orchid, SDAF Orchids & Onions, 2020
Best Projects Award of Merit, Higher Education/ Research Category, ENR California Region, 2019
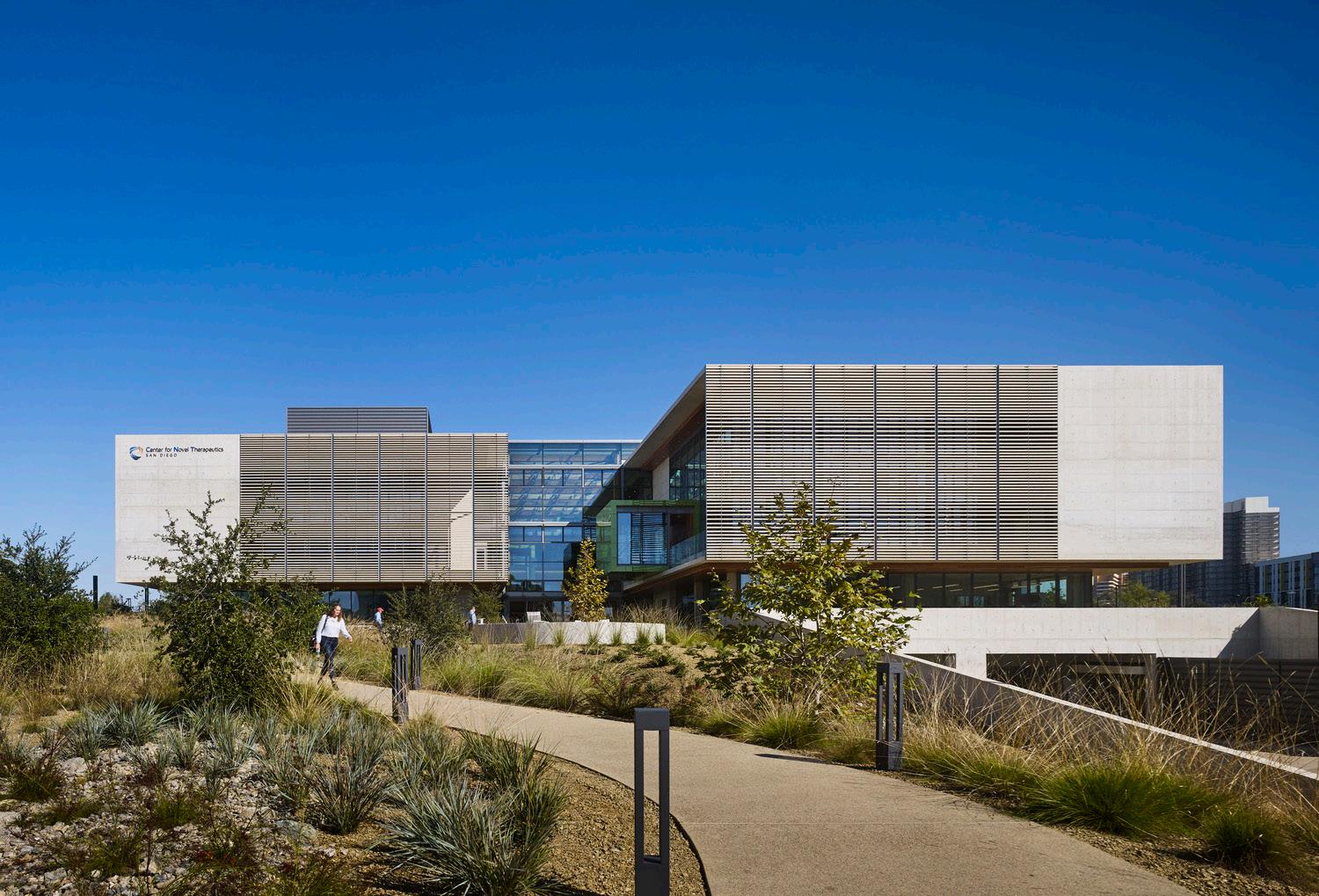
Speeding up the delivery of life saving cancer treatments by blending academic with private sector research was the shared vision developed by two faculty members at UC San Diego. A decade later, a partnership between BioMed Realty, UCSD, and our design team led to the awardwinning Center for Novel Therapeutics (CNT). Responding to the richness in the variety of companies located within the Science Research Park, the CNT was designed to encourage chance encounters through research wings wrapping around a central atrium that creates visual and physical synergies between academic and private researchers. Today, the CNT serves as a cancer research hub and the first academic-industry drug discovery incubator site in San Diego.
WHAT IS IT
A hub for cancer research that blends academic research with private-sector support.
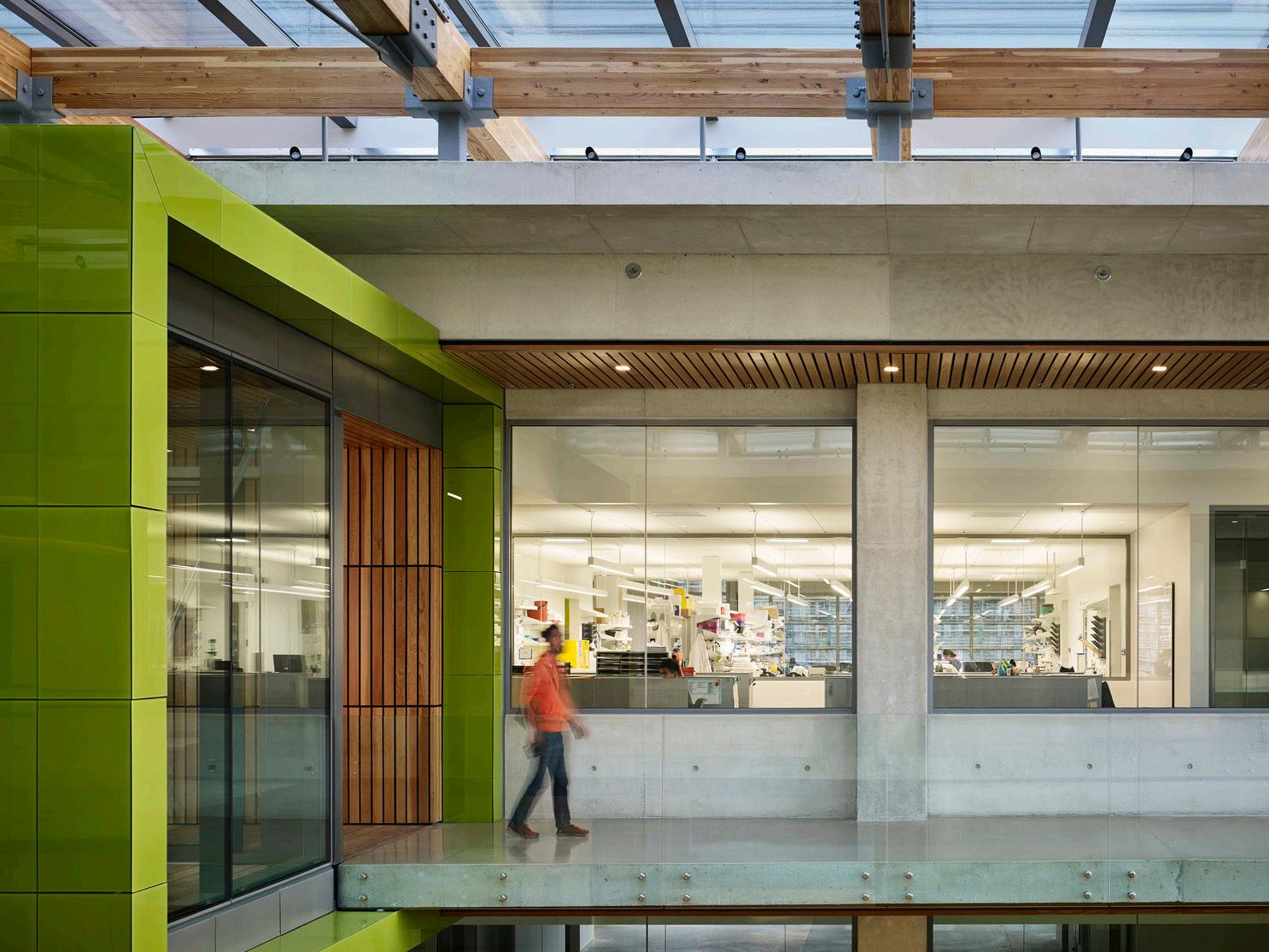
“The Center for Novel Therapeutics partnership with BioMed Realty is going to change the face of patient care by bringing new therapies from research to market more efficiently than ever before. These types of forward-thinking partnerships help UC San Diego move closer to its goal of becoming a preferred destination for students, researchers, patients and the community.”
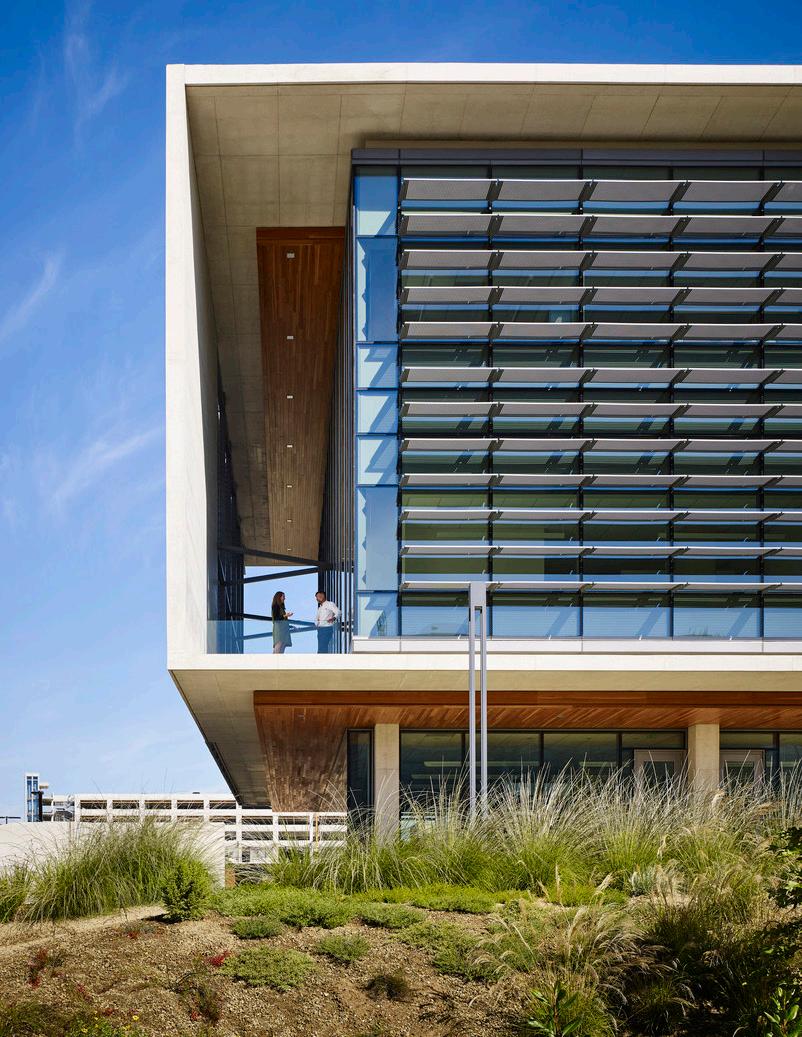
Situated in the heart of an academic research, healthcare and life science center ecosystem, the CNT project had to innovate beyond the traditional lab organization to create a new generation of research and collaboratively oriented lab spaces. The solution was to curate a series of individually scaled and flexible laboratories for Moores Cancer Center, collocated private industry labs, and scaled accelerator labs and incubator spaces. Together, these programs within the CNT project form a worldclass research institution where novel therapeutics are conducted and discovered.
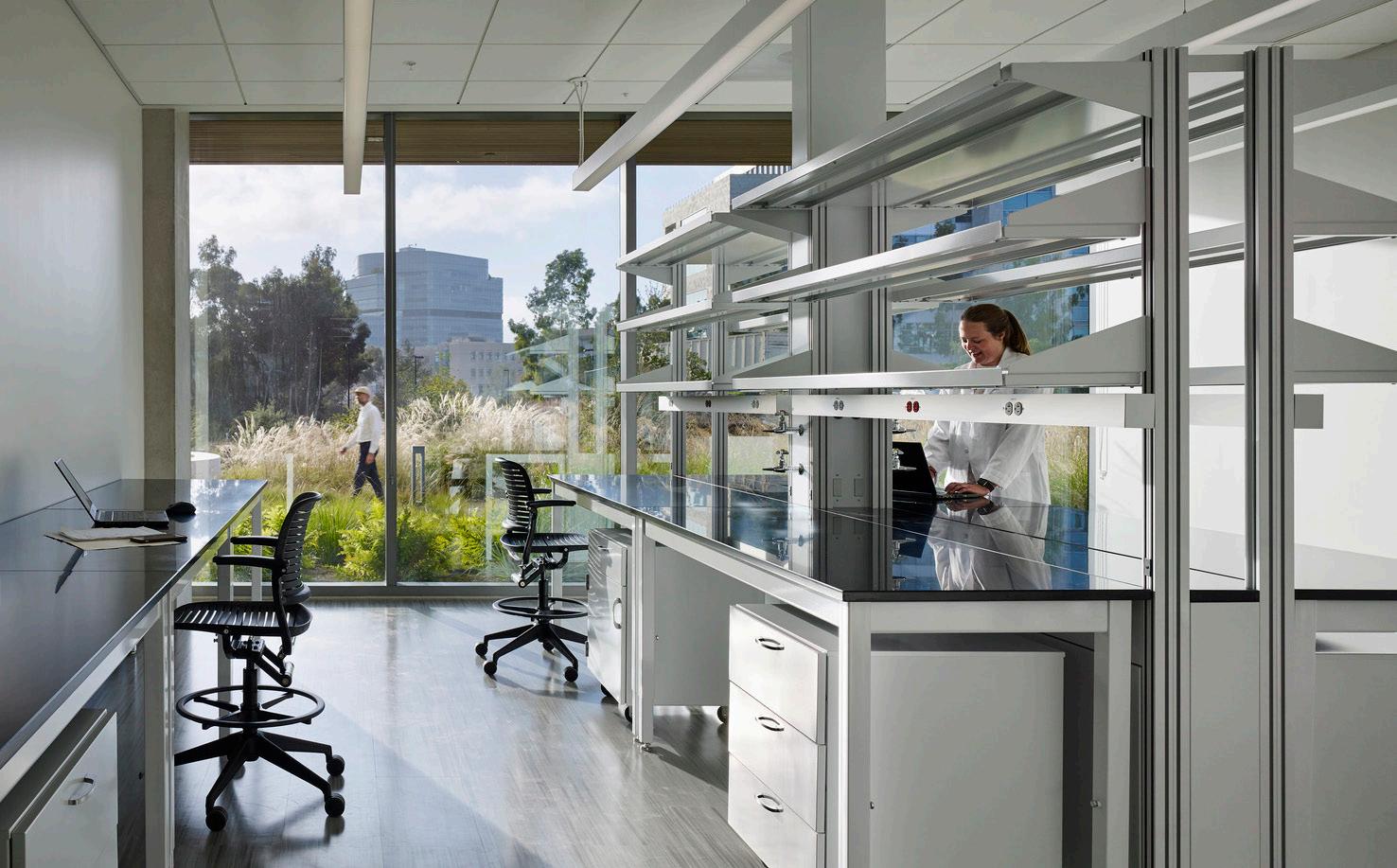
Responding to the project’s specific demands for research and collaboration, the CNT project was designed by inverting the traditional laboratory design—pushing the laboratories to the outside of the building, creating views to the campus and introducing generous amounts of daylight into the space. The lab office areas were then shifted to the interior, surrounding the atrium, promoting collaboration and reinforcing a sense of community. Within the lab zones, by rotating the lab support 90 degrees, the lab and office areas are now adjacent to one another— allowing for multiple points of access and greater visual connectivity. A secondary benefit of this arrangement is that views from the atrium into the lab spaces were created to allow the public, university and fellow researchers to see the ground breaking research being conducted within and reinforcing the project’s central concept of accelerated and shared discovery.
The design fosters collaboration between users with the goal of accelerating therapies from bench to bedside.
Client: University of Washington
Size: 207,000 square feet
Completion Date: 2018
Sustainability: LEED Gold ® , 2030 Challenge
Compliant
Awards:
Top Ten Award, AIA COTE, 2021
Honorable Mention, SCUP/AIA-CAE Excellence in Architecture, Excellence in Architecture in a New Building, 2020
Merit Award, AIA Seattle Honor Award, 2019
Honor Award, AIA Northwest and Pacific Region, 2019
Best Projects in Higher Education/Research Category, ENR Northwest, 2019
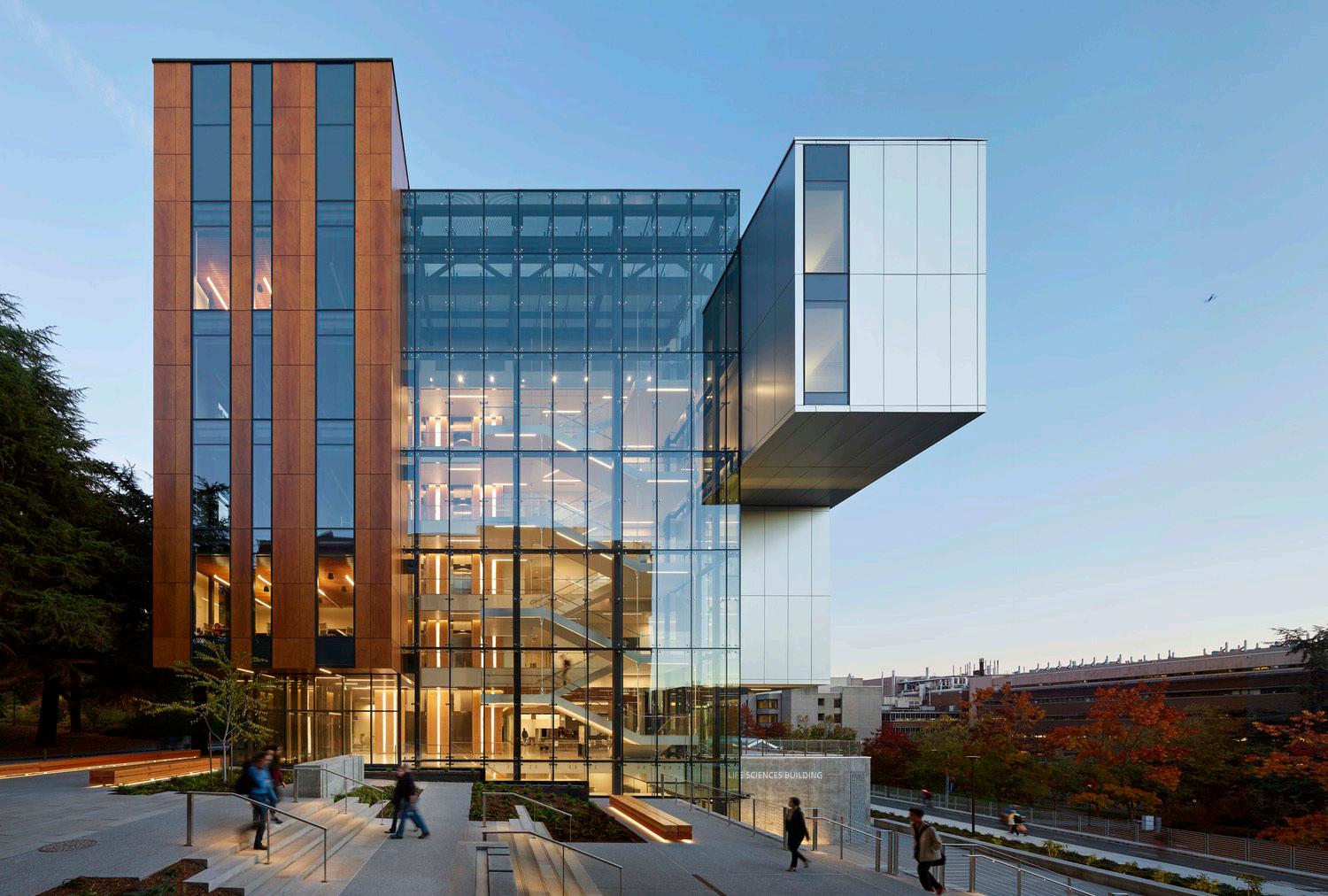
Merit Award, AIA Washington Council, Civic Design Award, 2019
Building of the Year, Seattle DJC, 2018
Civic Design Award of Citation, AIA Washington Council, 2016
The Department of Biology at the University of Washington sees over one third of all students enrolled at UW and is the largest STEM program in the state. In order to meet their growing demand the 207,000 SF science facility embodies Biology’s core values of scientific discovery, collaboration, active learning, and environmental sustainability.
With these core values in mind, we designed a flexible, collaborative and highly sustainable building. Large landings on the open stair and breakout spaces with soft seating create connections between students, faculty, and researchers. Innovative solar glass fins put science on display while generating enough electricity to light 12,400 square feet of offices year round. And a greenhouse located just a couple steps from Seattle’s largest pedestrian trail encourages the community to engage with the University and discover the science happening within.
The design concept of “science is a gateway, connections, and engagement” drove us to plan and design technical teaching and research spaces that are open, flexible, and efficient. This allows for 18 more Principal Investigators than originally planned and enables endless views through laboratories, offices, conference rooms and break spaces. The result is a space that researchers are excited to study and work in.
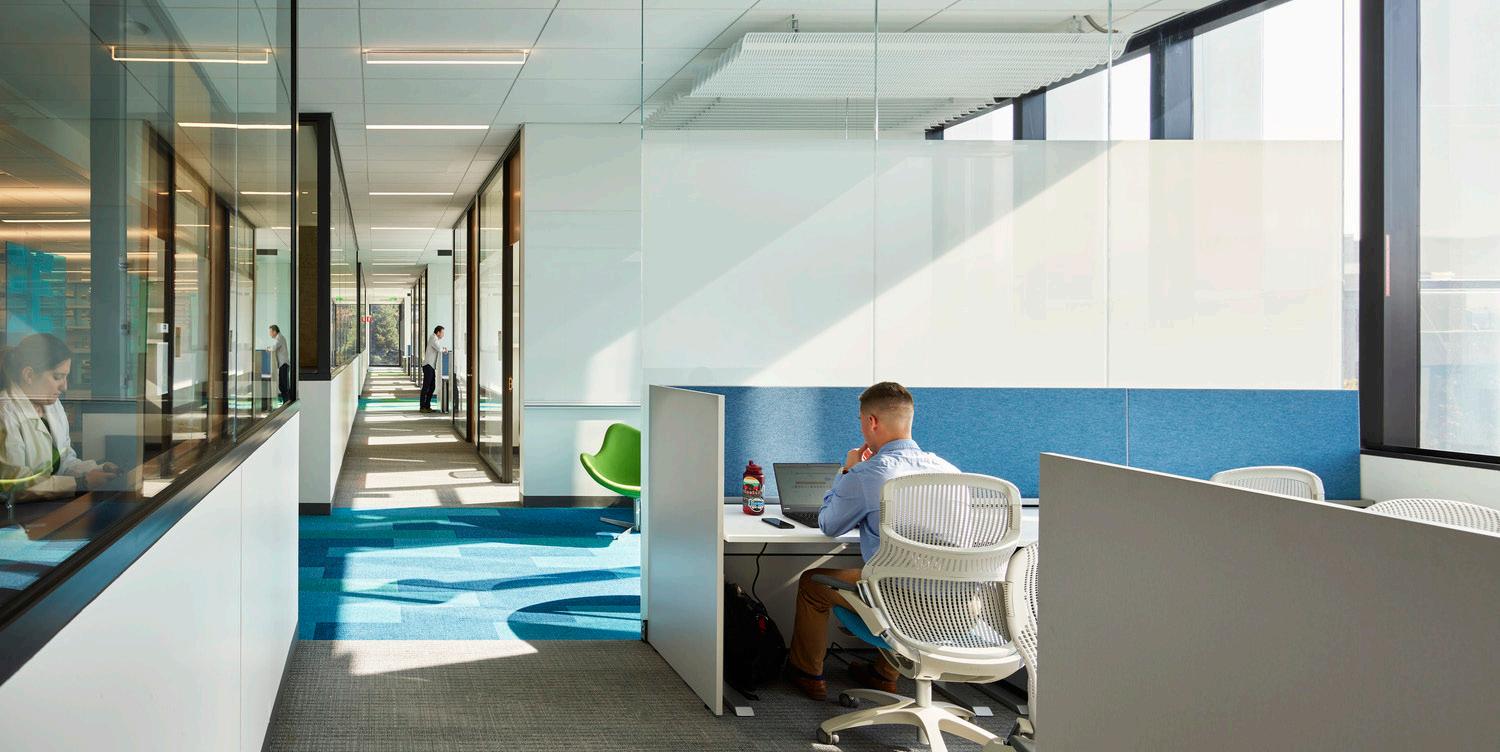

“Our expectations for the new Life Sciences Building were high, but the finished product has exceeded our expectations in every respect. It is a remarkable combination of beauty and functionality.”
― ROBERT GOFF, ASSISTANT TO CHAIR, UW BIOLOGY DEPARTMENT
Riverside, California
Client: University of California Riverside
Size: 30,827 square feet
Completion Date: 2020
The UC Riverside PGEF is a state of the art plant research facility that sits at the edge between nature and the UCR campus. The site bridges between the natural landscape of the arroyo descending down from the Box Spring Mountains and the planned landscape of the campus following Eucalyptus Drive.
The design features glass greenhouses perched atop a concrete headhouse; metal and glass light in contrast to the heaviness of the concrete base. This highlights the greenhouses and the research functions of the facility while grounding the massing into the landscape.
A governing module drives the greenhouse planning and the articulation of the building, creating a cascade of roofs above a serration of concrete, bringing together structure, façade, and function, as well as defining a prototype design for future greenhouses on the UCR campus.
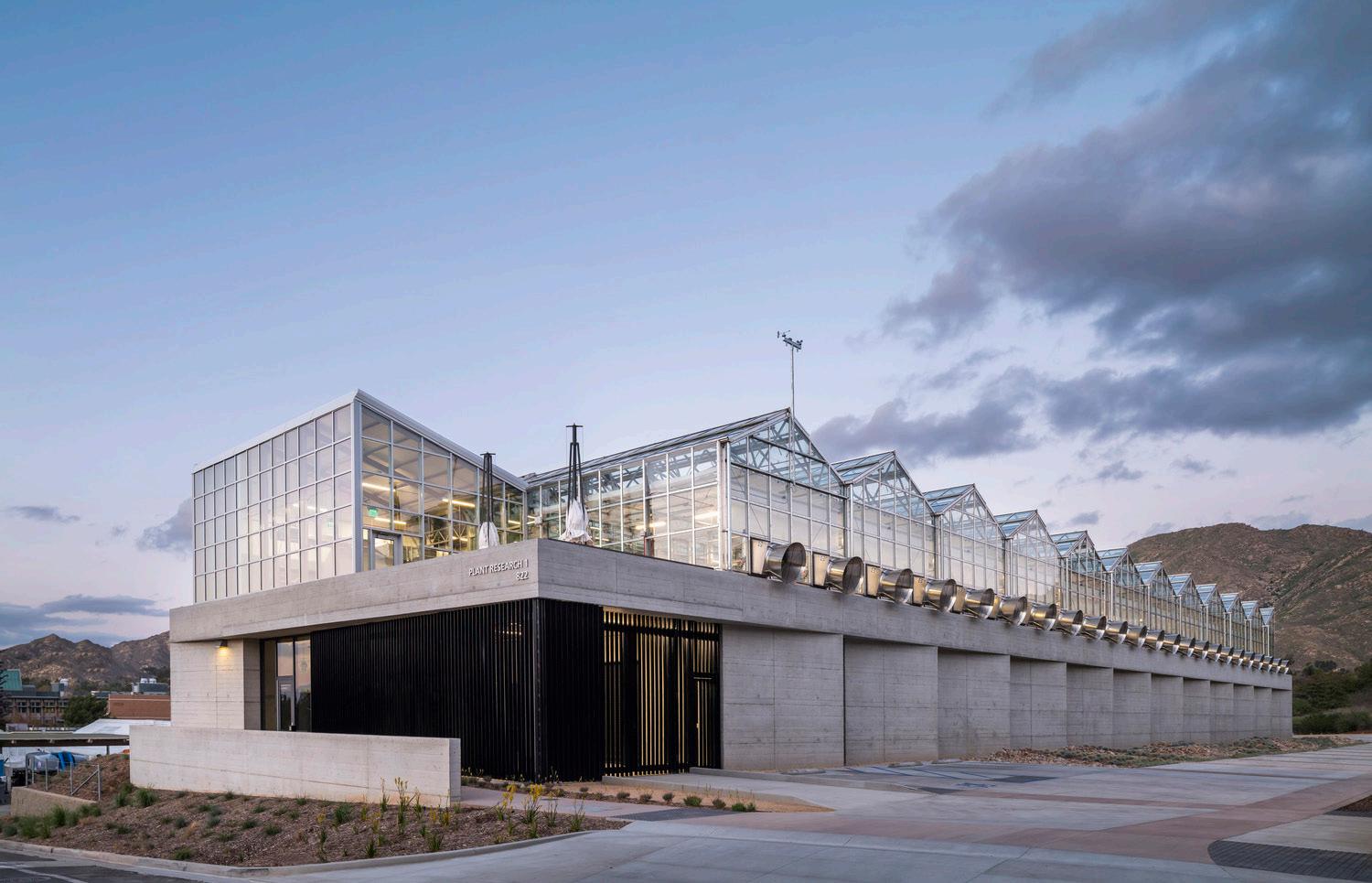
“This facility will allow for the expansion in the type of research done on campus, attract new faculty to campus, and it will enhance the research opportunities.”
― DR. PEGGY MAUK, DIRECTOR OF AGRICULTURAL OPERTAIONS /SUBTROPICAL HORTICULTURE CE SPECIALIST
The architecture of the building creates a front door on East Campus Drive through the two story glass entry articulation. This entry space is recessed into the base, however lit from above to create a dynamic link between the solid concrete base and the glass and metal greenhouses.
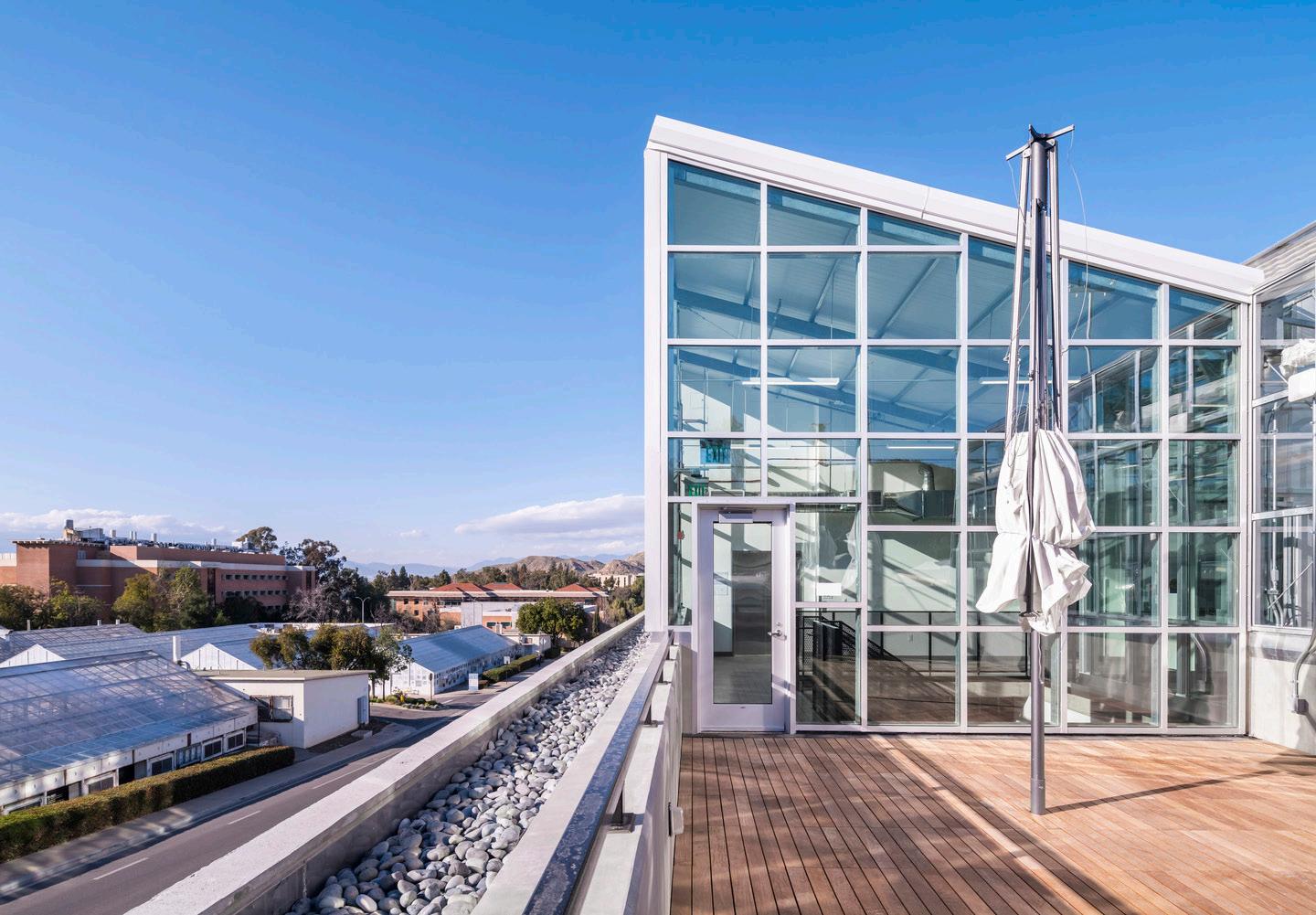

Unique Characteristics and Resolution:
Replace aged greenhouses with new state of the art greenhouses with the ability for greater temperature control.
Construct a facility that can be shared across CNAS departments & support a wide range of research functions & environments.
Balance the opportunities for segregated/isolated and shared/collaborative workspaces.
The project on the east side of the UC Riverside campus will offer high-tech greenhouse space where researchers from different disciplines can work together in a climate-controlled environment.
The Plant Growth Environments
Facility is the first new greenhouse research building built on campus in close to 40 years, and is considered instrumental in maintaining UCR’s continued leadership in agricultural research for the coming decades.
St. Louis, Missouri
Client: Washington University
Project Size: 609,000 square feet
Completion Date: 2023
Designed to support the University’s world-renowned neuroscience faculty, the new Neuroscience Research Building (NRB) is purposefully located at the intersection of the Hospital/Medical school campus and the St Louis’s Cortex Innovation District. At over 609,000 square feet, the new lab will be one of largest neuroscience focused buildings in the country. The 11-story building will include a dedicated below grade vivarium, a unique vertical vivarium zone to support in vivo/in vitro neuroscience research, and University core and imaging labs. Connected to the campus via the sky-link system, the project also includes a central plant and an adjacent 1800 car garage.

At initial build-out the NRB will support 100 research teams and almost 900 researchers from the departments of neurology, neuroscience, neurosurgery, psychiatry, and anesthesiology. Organized around the lab neighborhood concept, floor configurations include four large open wet labs and collaboration areas on each floor to spur conversation. The neighborhoods will be organized around research themes — among them, addiction, neurodegeneration, sleep and circadian rhythm, synapse and circuits, and neurogenomics and neurogenetics — that bring together people with common interests from multiple departments. The building is designed to contain about 30% shell space to support future hires and evolving research interests. Once completed, this space will accommodate an additional 45 teams.
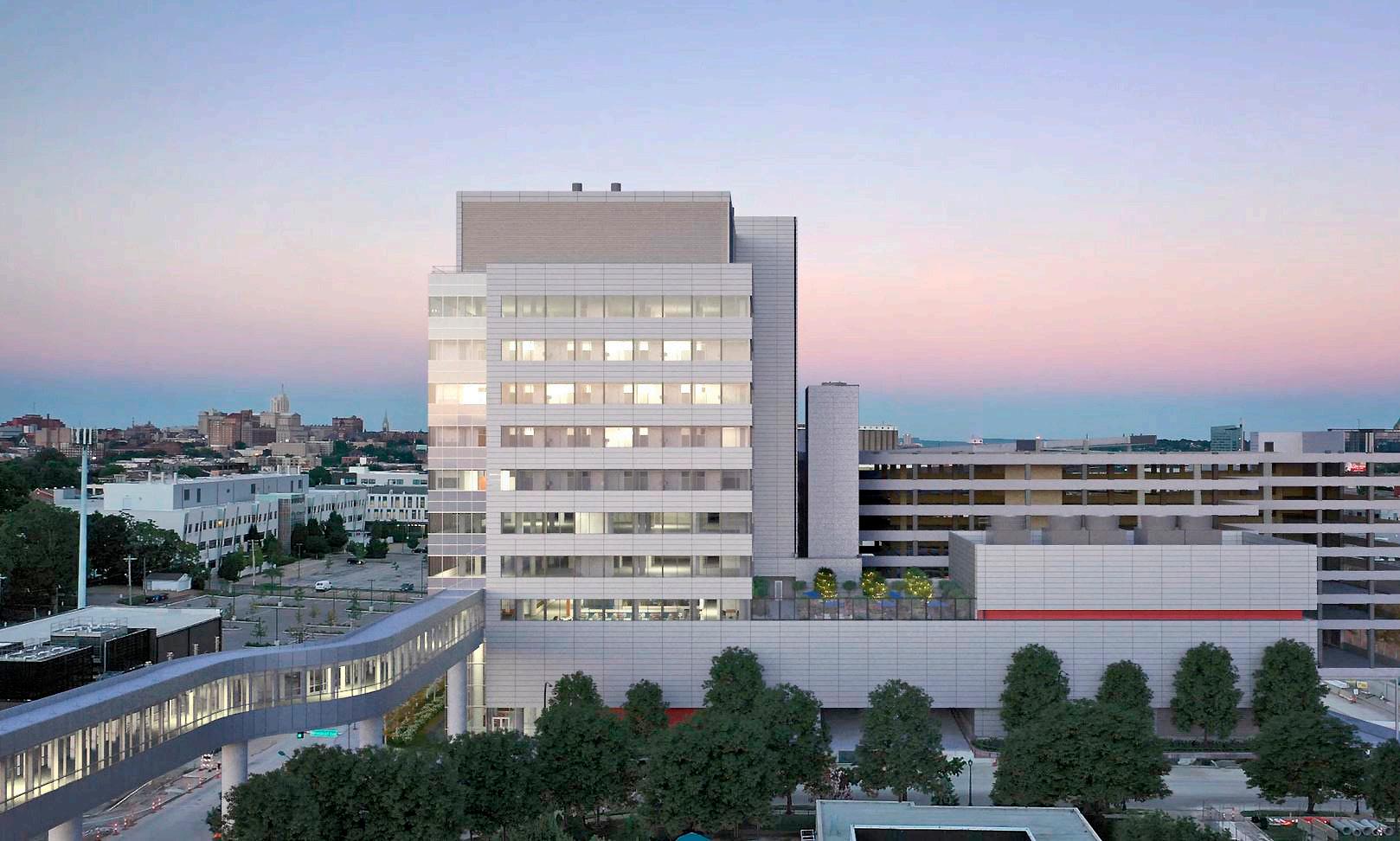

Seattle, Washington
Client: University of Washington
Size: 168,000 square feet (15,608 square meters)
Completion Date: 2018
Sustainability: LEED Gold ®
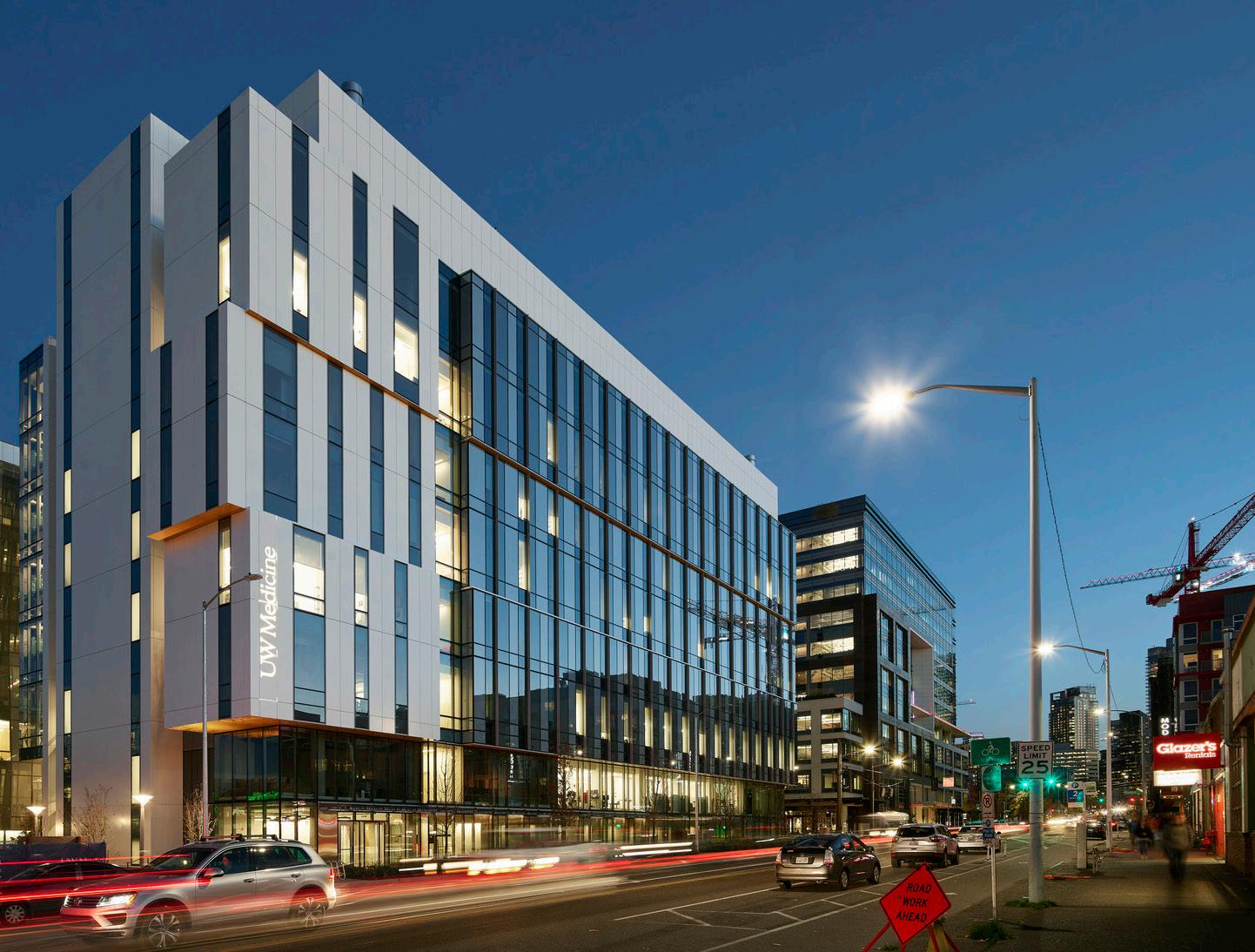
Awards:
P3 Innovation Project Award, All Phases, The National Council for Public-Private Partnerships, 2014
→
Inspiration: Kintsukuroi is the Japanese art of repairing something that is broken with gold or silver lacquer. This concept comes to life as a glowing, wandering incision joining three panels together. This joining recalls the valued practice of trial and error that leads to the brightest medical breakthroughs while reflecting the character of the ribbon wall in the courtyard. The design is a nod to the “perfect imperfections” found in each of us.
― WHAT IT IS A bedside-to-bench integration in the heart of Seattle’s biotech region.
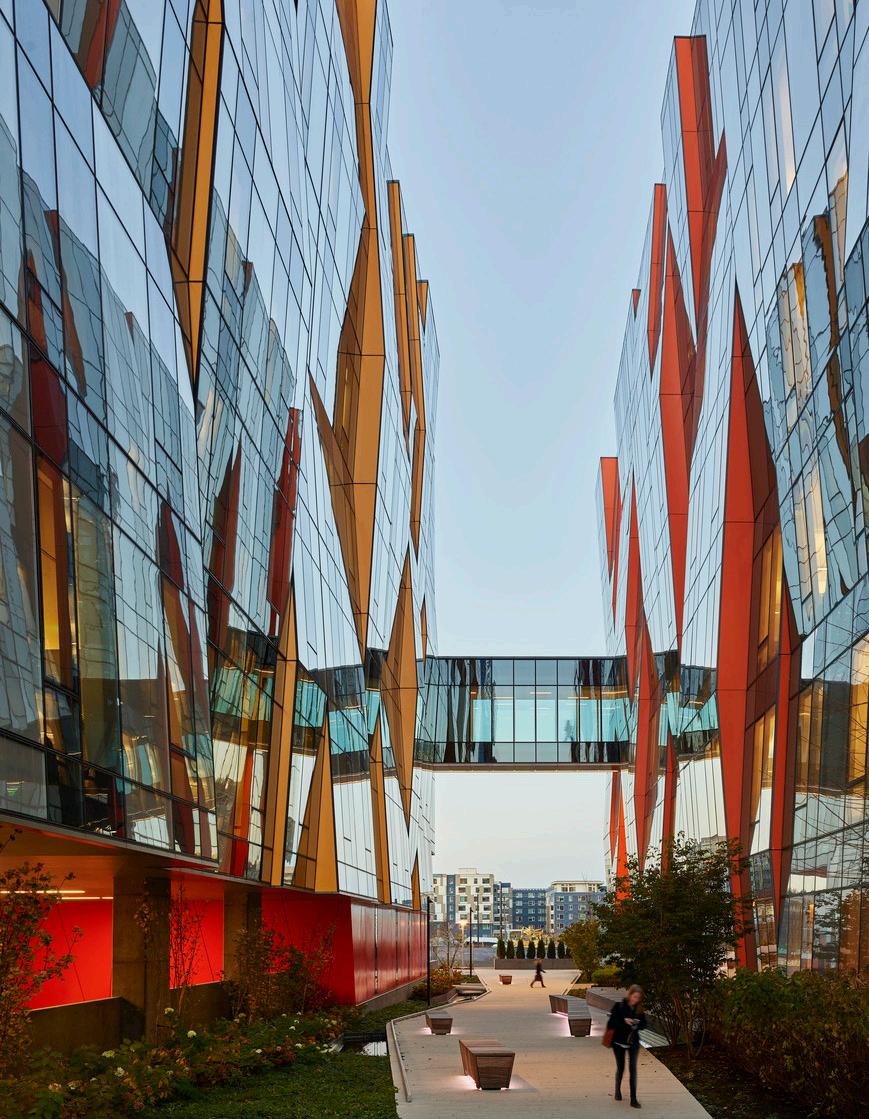
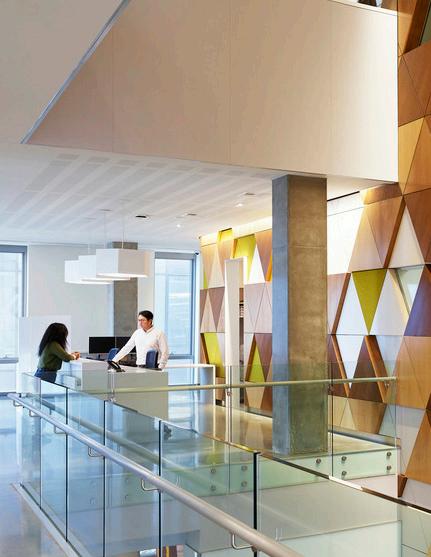
― WHAT MAKES IT COOL Campus location allows for building occupants to eat, shop, and live just blocks from the labs they work in.
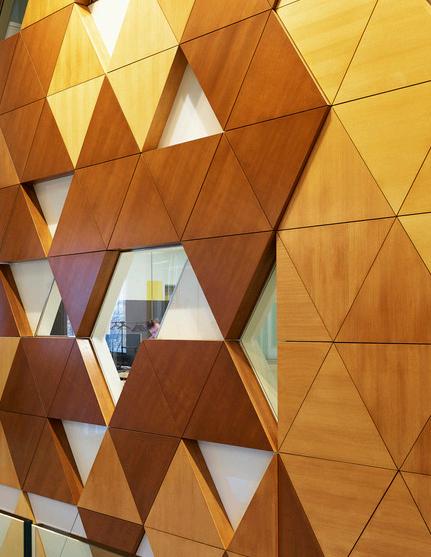
Client: Washington State University Size: 67,500 gross square feet
Sustainability: Targeting LEED Silver ®
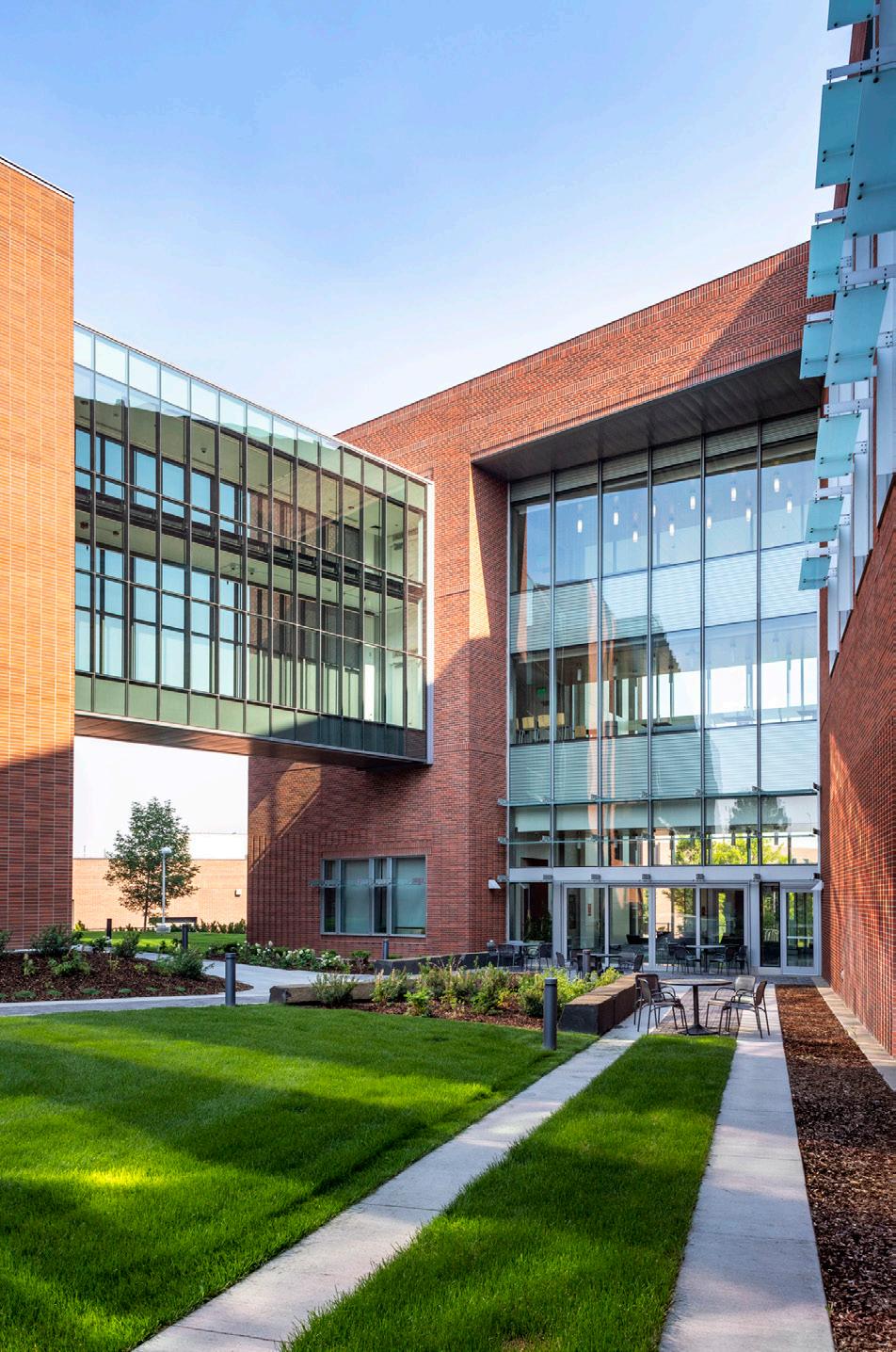
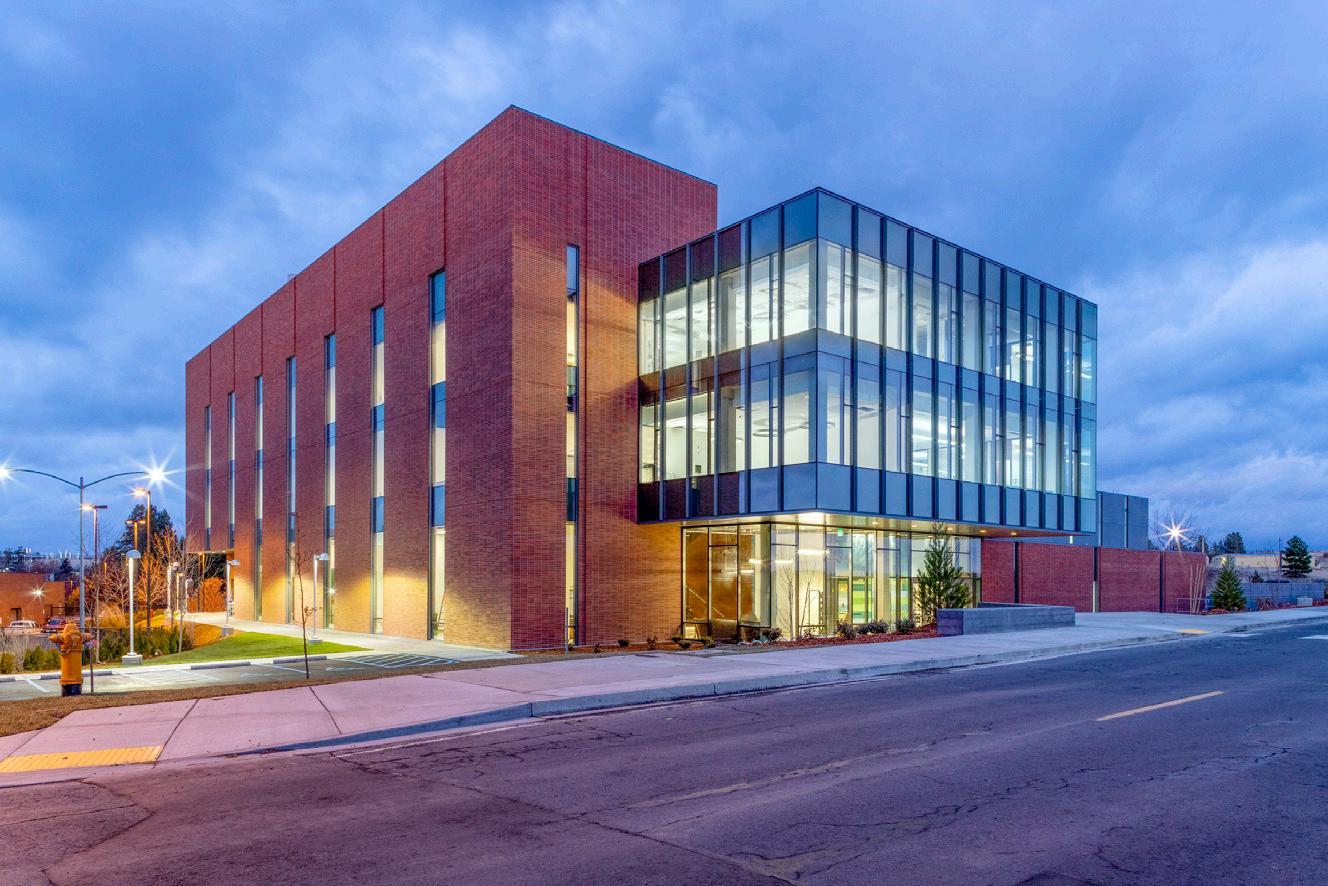
Completion Date: 2021
The Washington Animal Disease Diagnostic Lab (WADDL) is on the front lines of our regional and national defense against emerging and disease and food-borne illness. Serving as a both a routine diagnostic laboratory and disease surveillance laboratory, WADDL conducts testing for a wide variety of agricultural and zoonotic diseases to protect the public and our agricultural industries.
As the WADDL grew over the years, the various diagnostic sections became spread out across several antiquated laboratories which hampered both their diagnostic mission as well as their teaching and training objectives. By consolidating these labs into one advanced facility, the new Paul G. Allen Center for Global Animal Health Phase 2, the WADDL’s mission may now be carried out with a new level of efficiency, in an environment designed to the cutting edge in biosecurity and biosafety. The facility includes laboratories for aquatic health, microbiology, histopathology, toxicology, molecular diagnostics, and serology as well as a full-service high-bay necropsy suite designed to accommodate some of the largest livestock species, both living and deceased. In addition, teaching laboratories, offices, conference rooms, and collaboration spaces enhance and support both the diagnostic and teaching missions. The new Global Animal Health Phase 2 provides a new home for WADDL while also creating new synergies with the WSU Veterinary Hospital, and the Allen School, to further research on advanced testing methodologies, implement innovative tools, and train the next generation of scientists and diagnosticians to advance global health security.
― WHAT MAKES IT COOL
The WADDL is critical to the success of Washington’s agriculture industry, and is the state’s front line for disease surveillance.

One of the goals of the project was to foster connections between the new diagnostic wing and the existing GAH phase 1 research groups. A deliberate decision was made to not provide a separate break area for the new building, and to instead share the break and teaming node on the north side of the existing research building. Bridge connections to this shared amenity are provided on the two upper floors. Within the new WADDL facility unenclosed pockets of shared teaming and alternate workspaces along the main office corridor side of the floor plan provide opportunities for engagement. The newly landscaped courtyard between the two buildings also provides occasion for chance encounters and discussions for the occupants of the two wings.
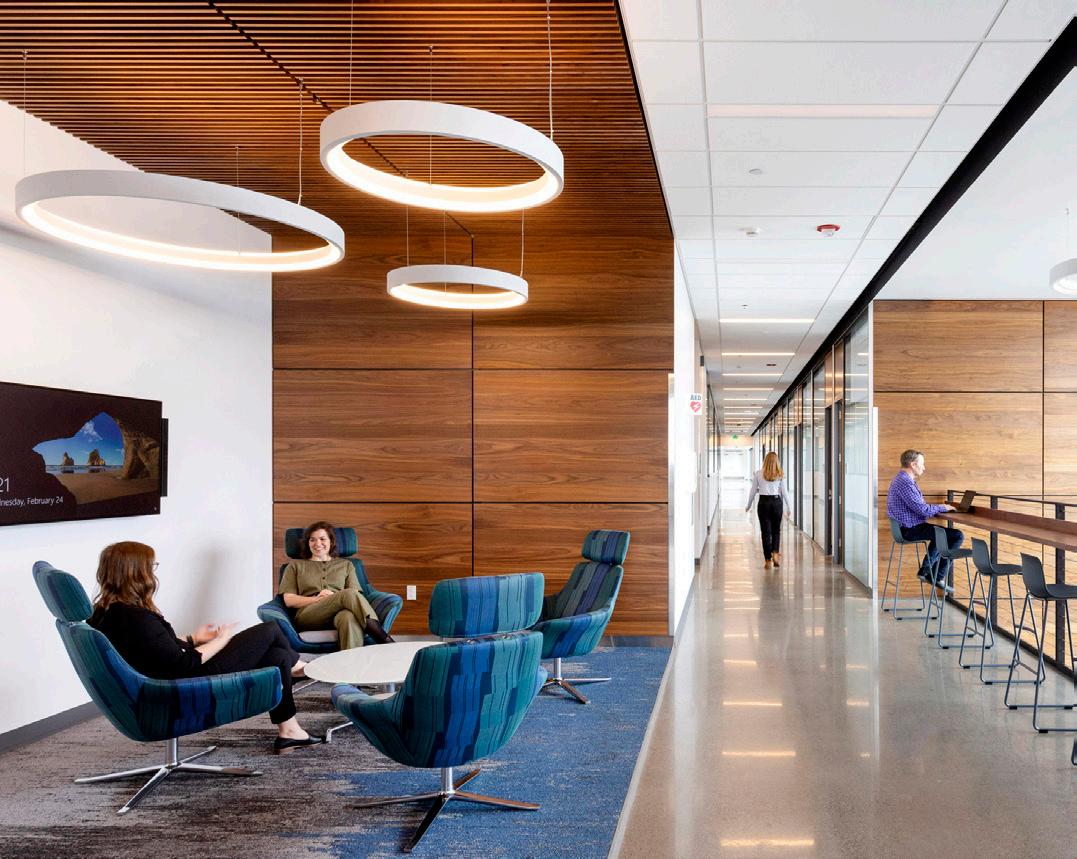
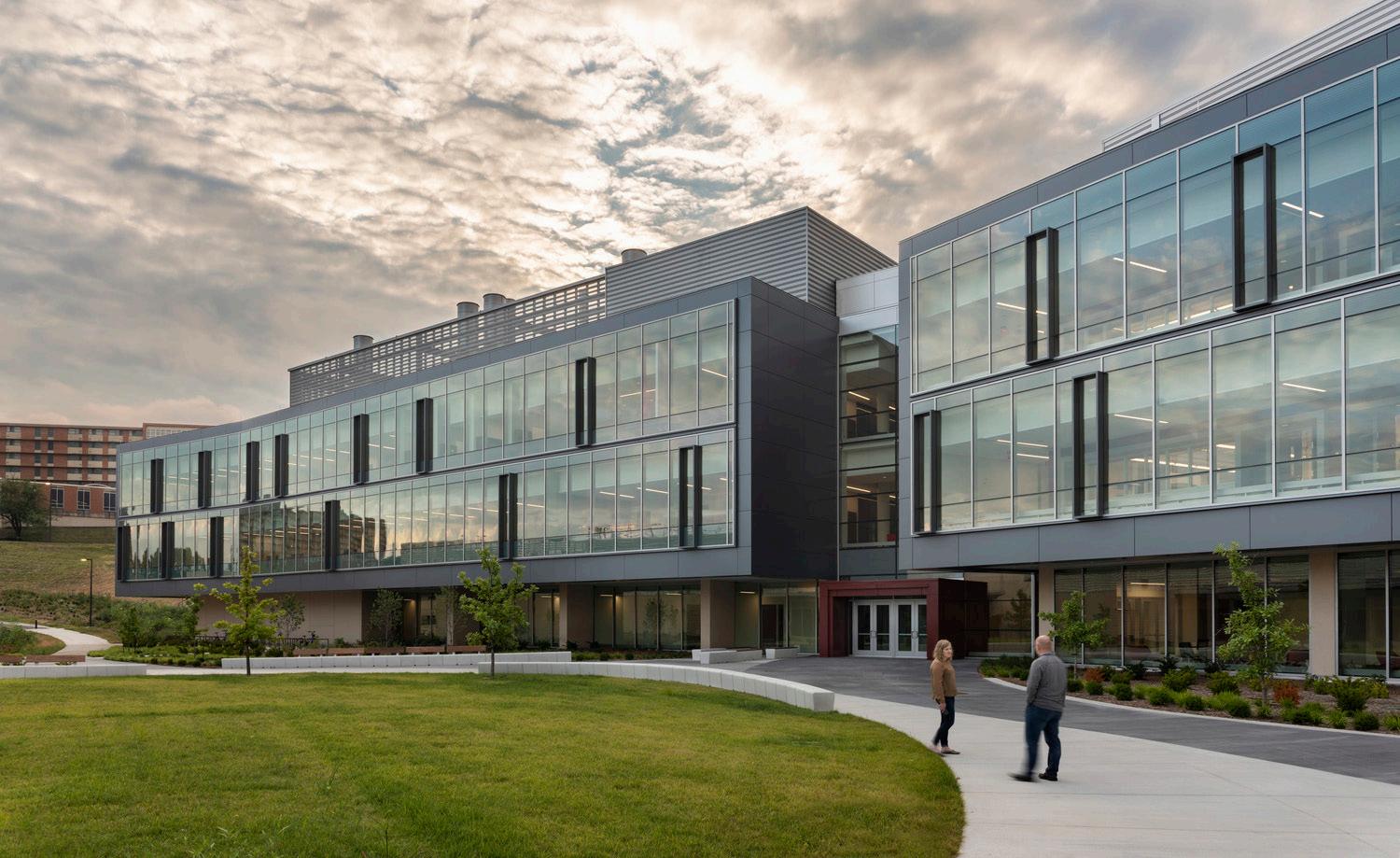
Lawrence, Kansas
Client: University of Kansas Size: 284,000 square feet
Completion Date: 2018
Awards: P3 Awards- Best Social Infrastructure Finalist, 2016, DBIA- MGRIT Award, Education Category, 2018
The Integrated Sciences Building represents a paradigm shift in science education and research. When the University of Kansas decided to create a new facility, they needed a space that would provide a platform for a new educational culture. Our design is a collaboration of research laboratories and social spaces, linking them together to maximize undergraduate engagement with faculty and researchers. We worked closely with KU to create a continuation of a new standard that upholds the rich history of the campus while creating an evocative and forward-thinking atmosphere. We believe transparency encourages more participation in STEM-based disciplines by putting important work on display and making teaching and research labs comfortable, naturally-lit places to learn and work. Our design solution aspires to be both literally and figuratively transparent by inviting students into the building and blurring the lines between building and landscape.
―WHAT IT IS
A paradigm shift in science education and research co-locating teaching, research labs and collaboration spaces on the same floorplate.
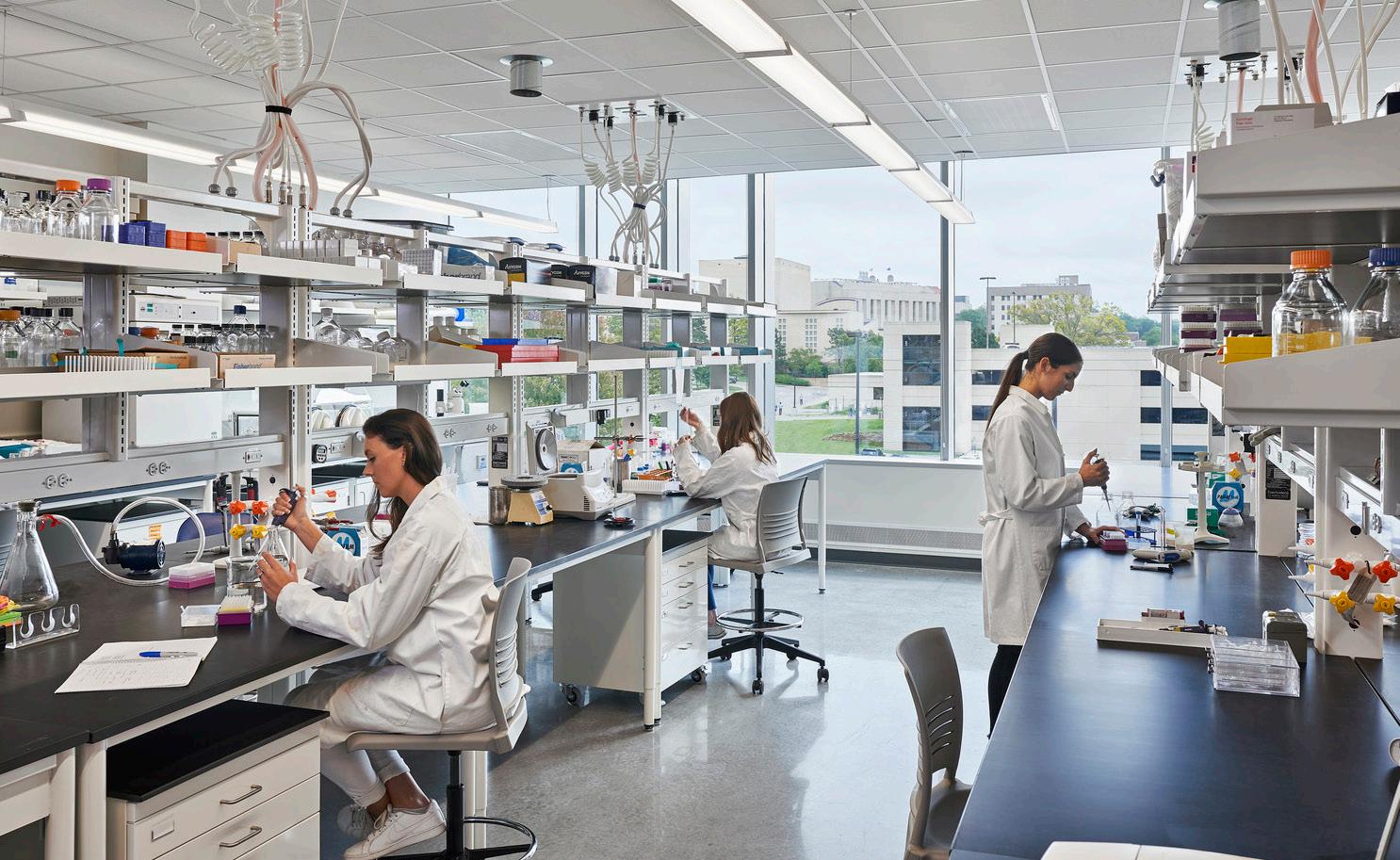
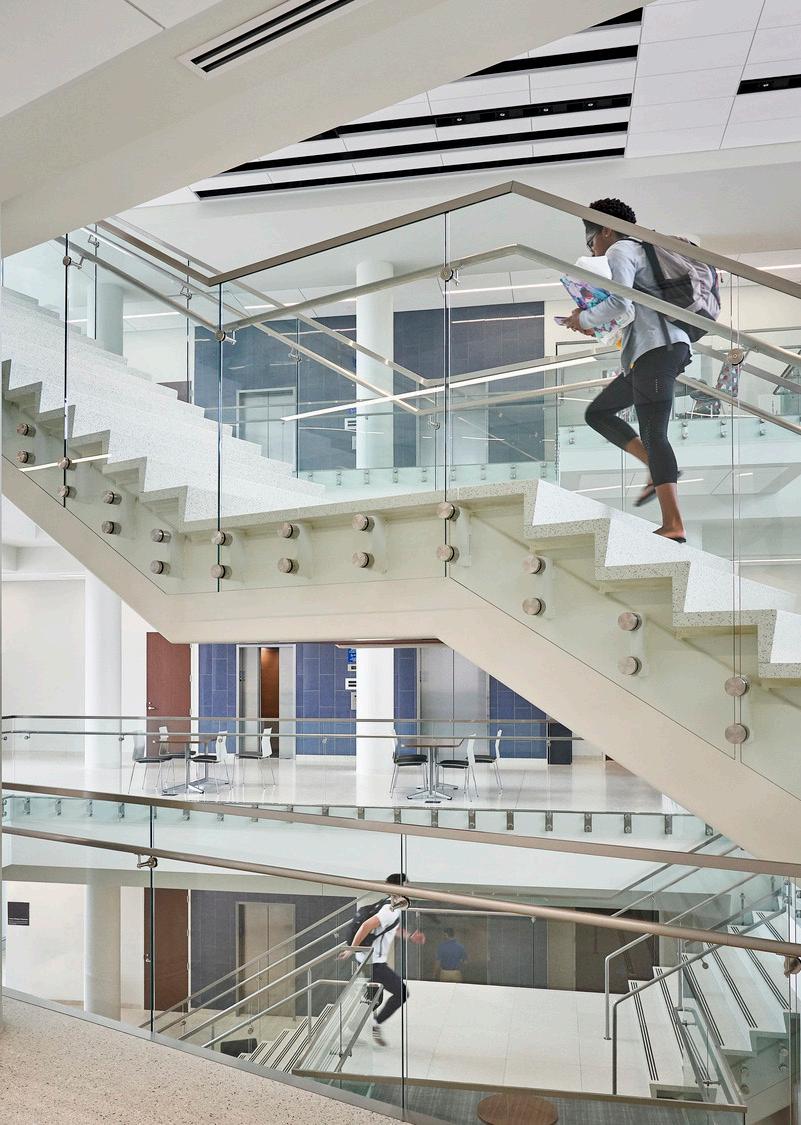

For more information, contact:
scienceandtechnology@perkinswill.com
