Enhancing health and improving knowledge



Introduction ― 4
Selected Projects ― 10





Introduction ― 4
Selected Projects ― 10

Here, new discoveries are made because researchers from different disciplines integrate their thinking and scientists from different backgrounds collaborate. Such organizations are committed to advancing policy issues related to science, expanding access to research funding, and improving human health by openly sharing what they learn with the world.
These institutions are engaged in a vast array of pioneering research in cancer, neuroscience, epidemiology, stem cells, and genetics amongst a multitude of other areas of expertise. This requires high-quality design to create environments that help researchers flourish in their labs and focus on improving their science. For over 80 years, we have been designing research and development spaces that help our clients to become better at what they do. Let us help you design for your next evolution.
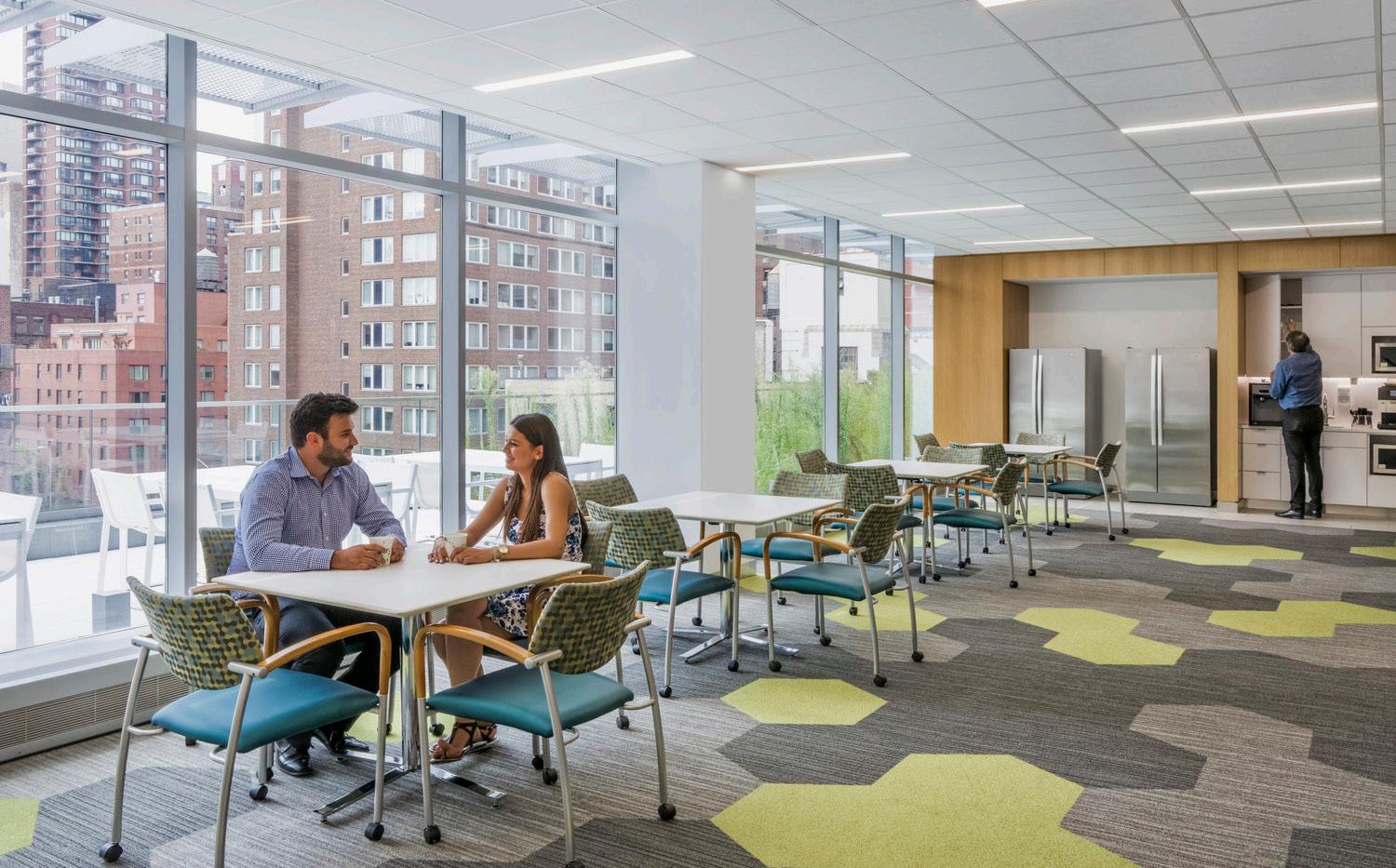
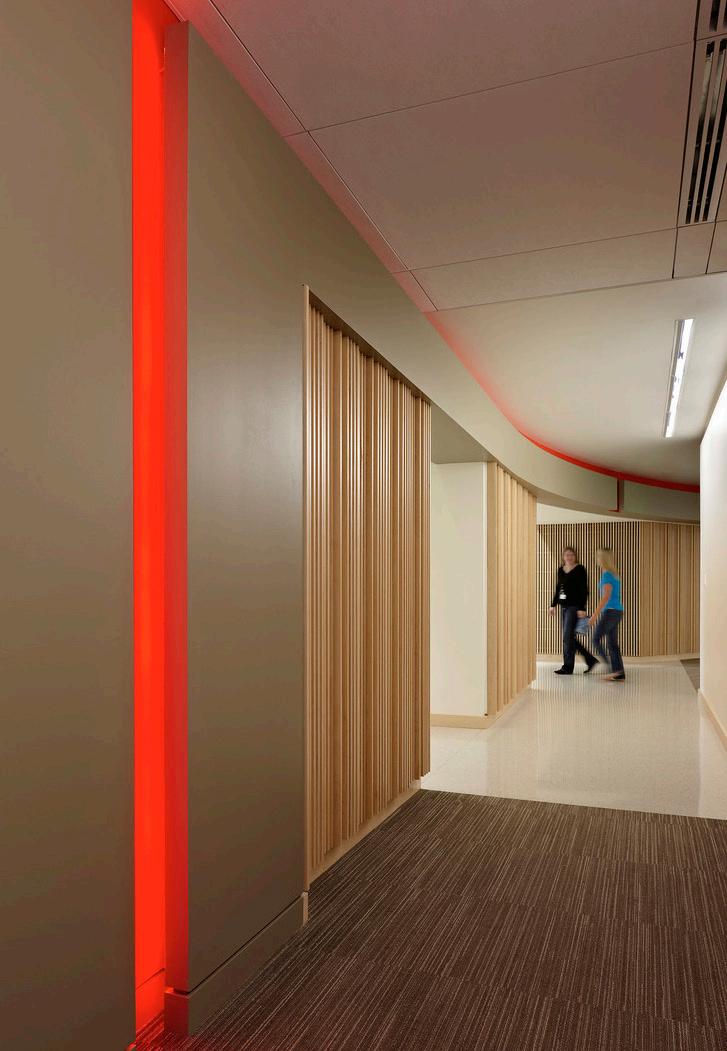
← Oklahoma Medical Research Foundation, Research Tower, Oklahoma City, Oklahoma.
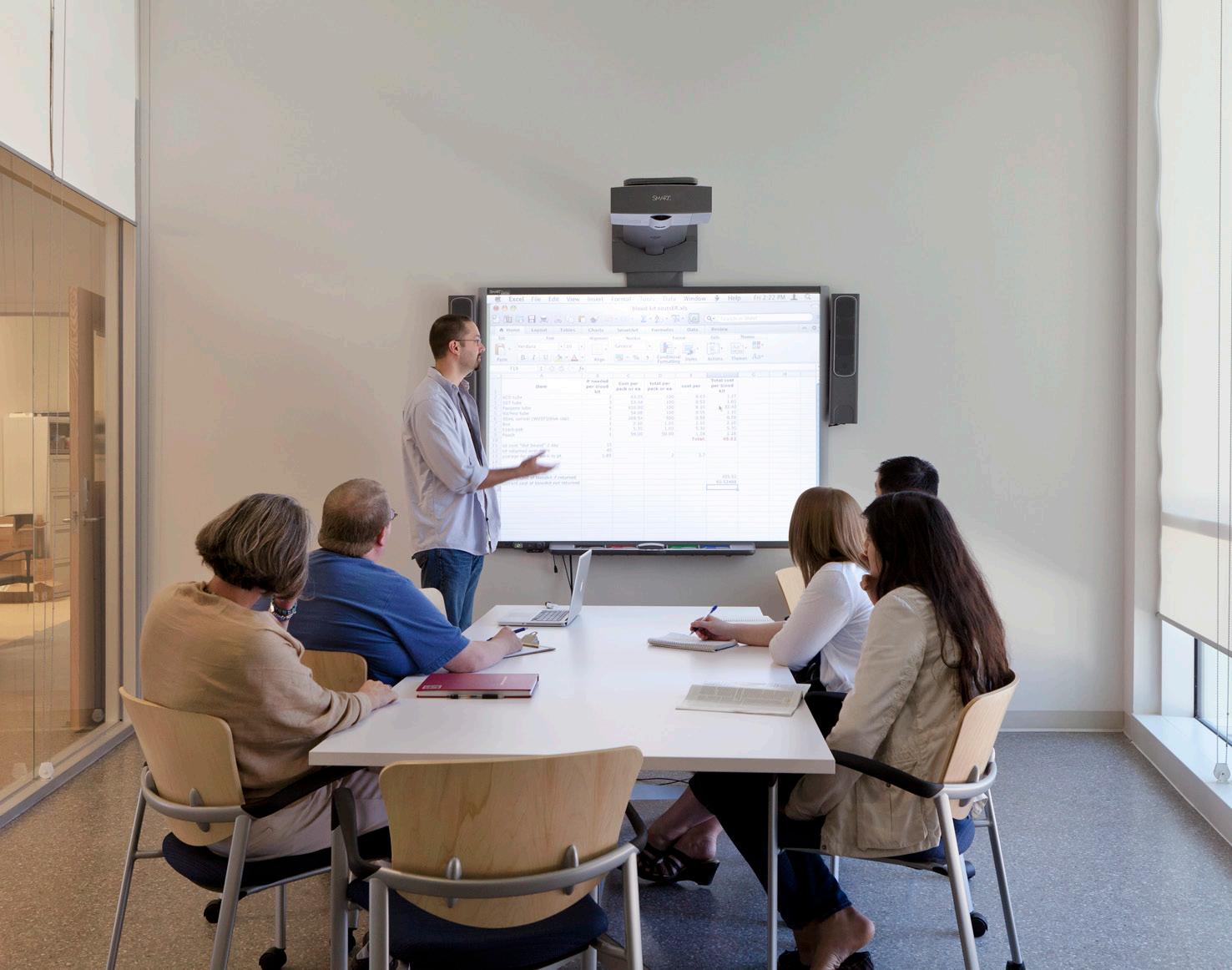
← Buck Institute for Research on Aging, Regenerative Medicine Research Building, Novato, California.
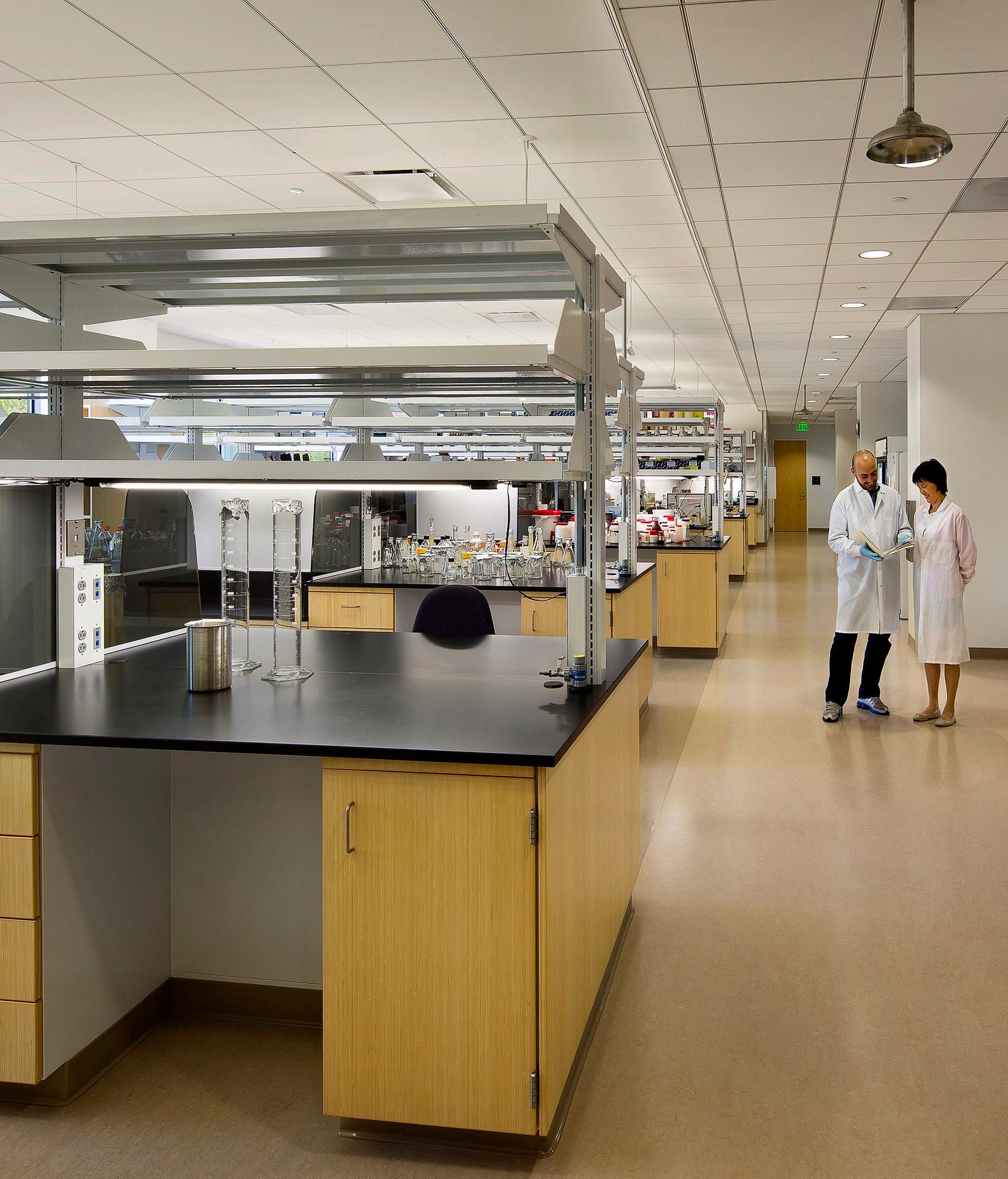
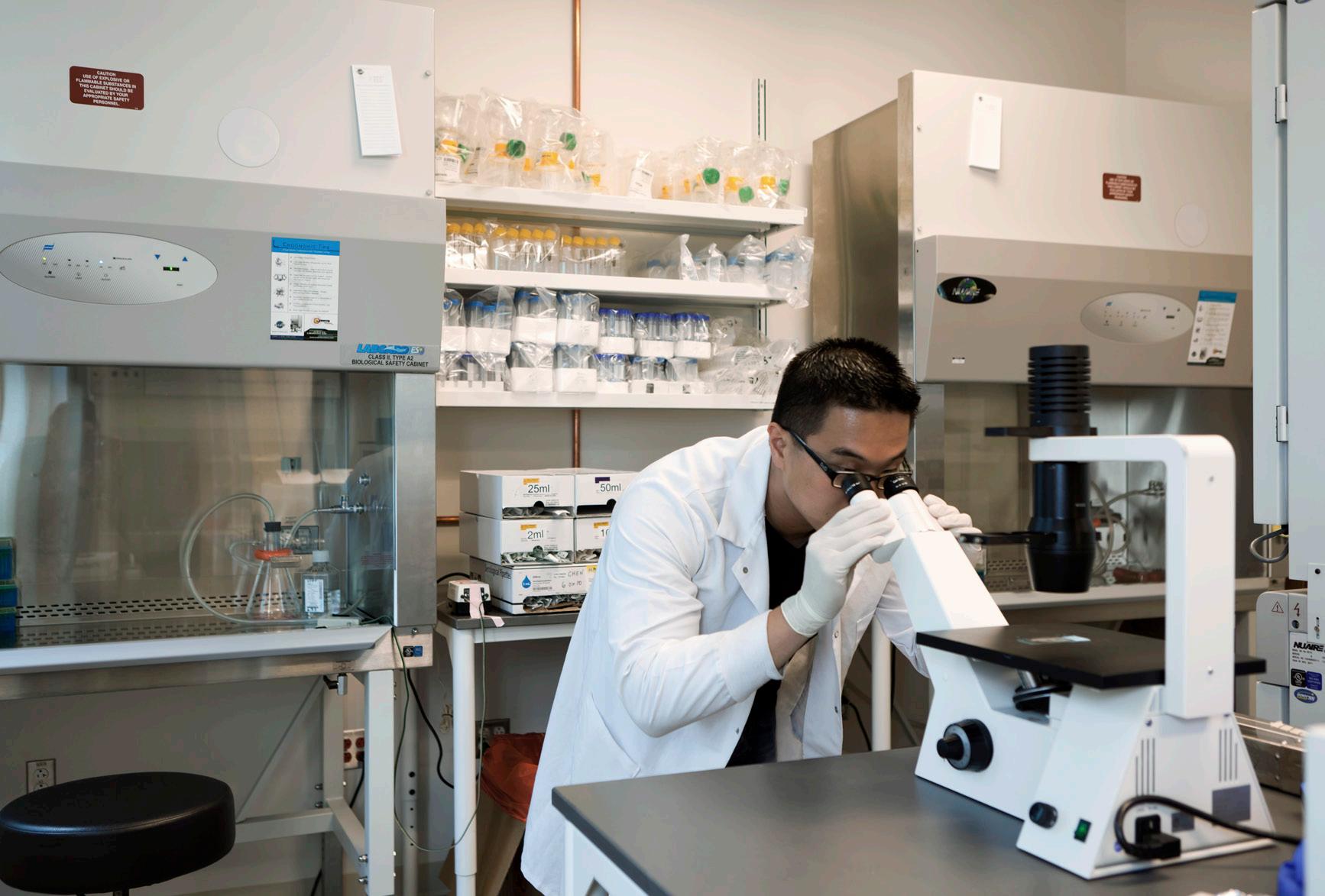
With 30 studios worldwide, we have an expansive network of people available to you. Our expertise serves clients in nearly every corner of the globe providing a creative knowledge base and industry-specific experience from people who are truly excited about the scope of work.
Words we live by are conducting practice-informed research for a research-informed practice. From developing a tool to help project teams quantify a zoned approach to reducing energy intensity in laboratory buildings, to using a robotic arm to measure ability for precision and automation in construction—we aim to break the mold and provide realworld insights.
The technical demands of today’s science environments require the highest standards of design and expertise. Our active benchmarking tool allows us to not only understand singular building parameters, but also to create custom comparative analysis scenarios, provide the ability to include building performance analysis, and represent the data in easily understood graphic formats.
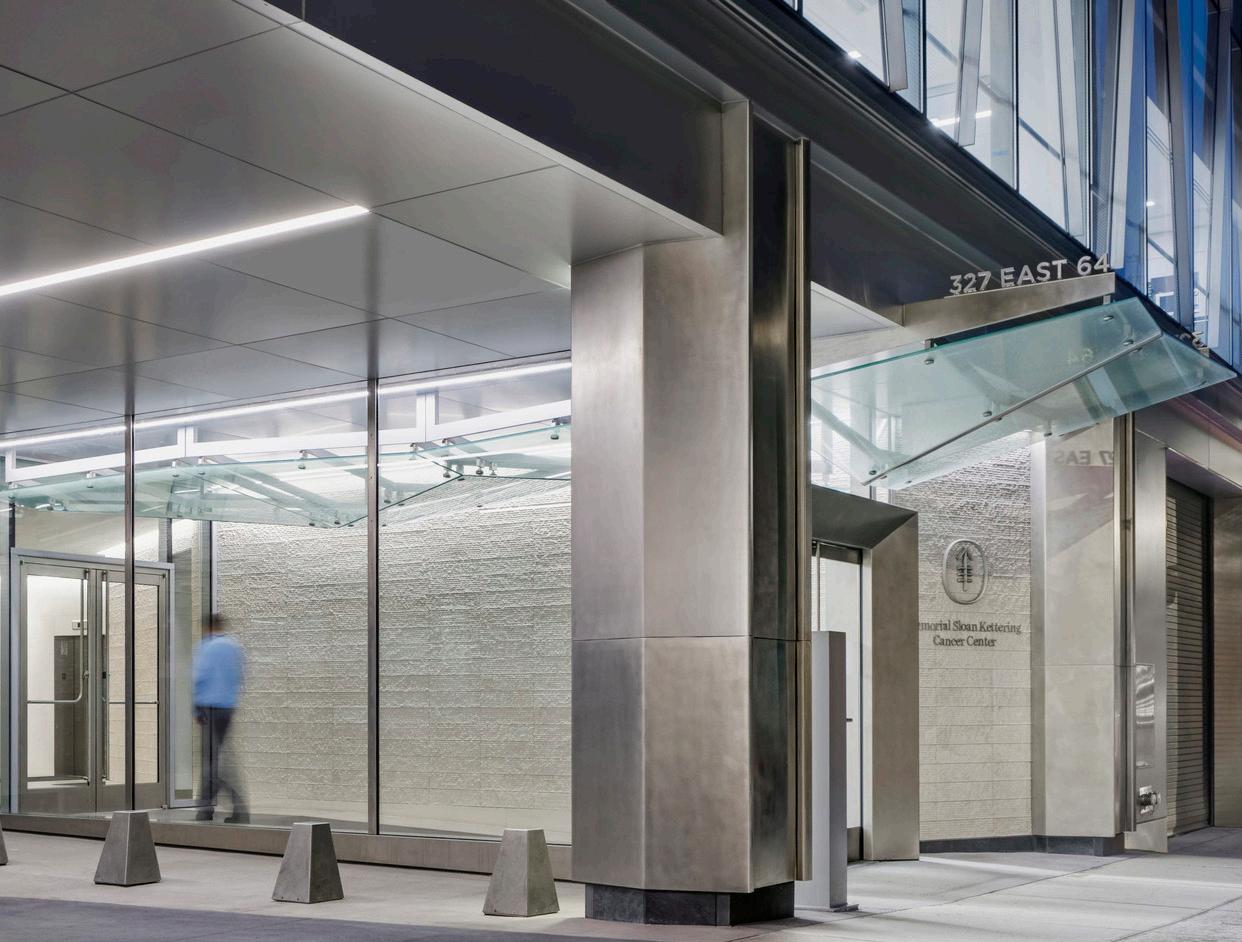
New York, New York
Client: Memorial Sloan Kettering Cancer Center
Size: 91,000 square feet (8,454 square meters)
Completion Date: 2018
― WHAT IT IS
→
Utilities such as power, data, and gases are provided on a regular grid on the ceiling and integrated into each movable laboratory bench, so as groups grow and change, reconfigurations can happen with minimal impact and disruption to ongoing operations.
Sustainable clinical laboratory serving as a template for other projects with its future-proof layout, open lab environments, and garden terrace respite areas.

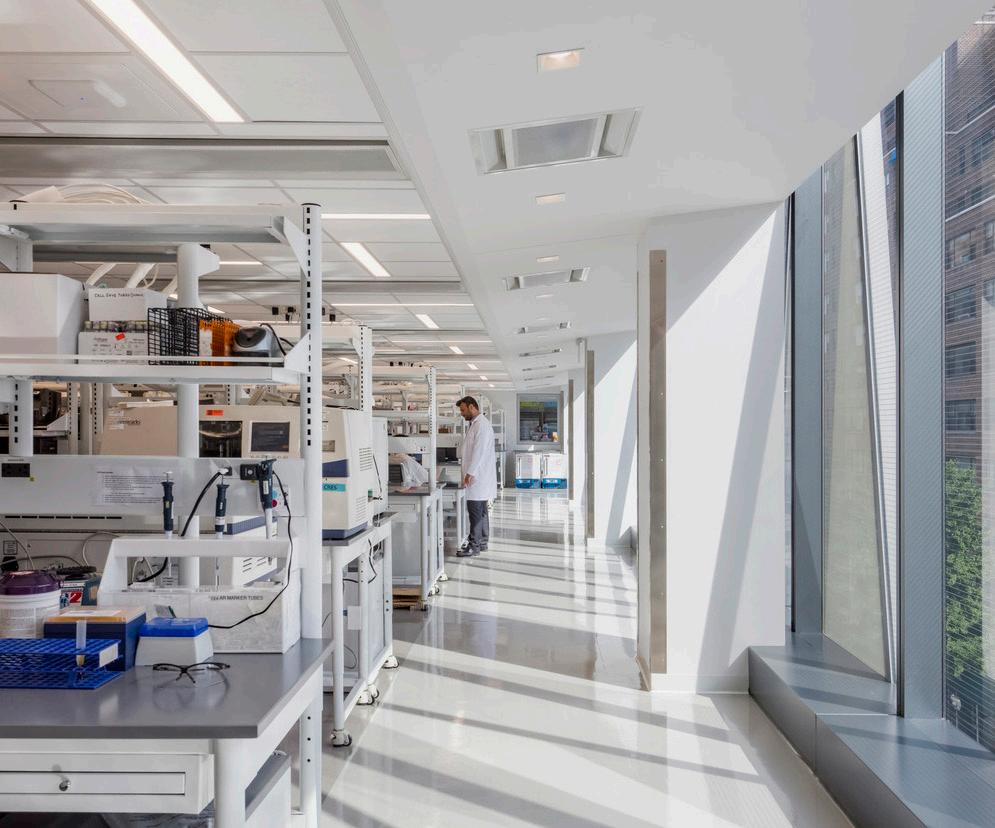
The solar responsive walls create a pattern that limits solar gain and give, while evoking DNA mapping used in advanced cancer treatment.
To implement concepts of active design, circulation within the building is celebrated through the use of glazing and stairs, to encourage walking and opportunities for “creative collisions” within the space.
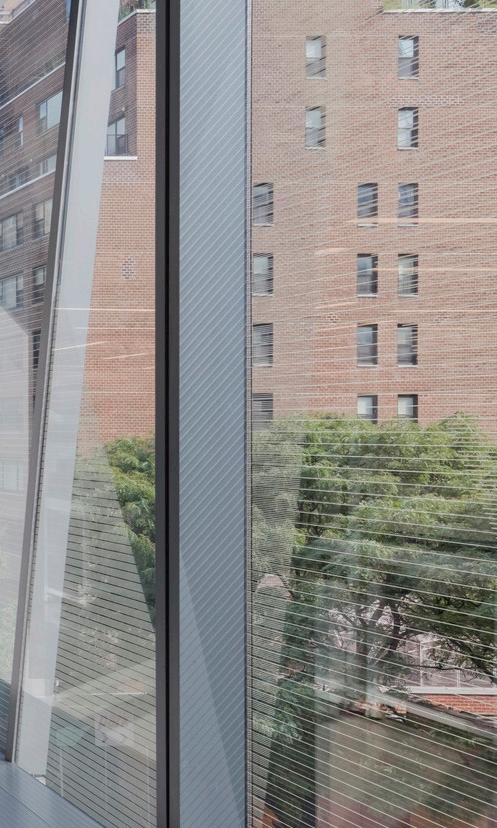
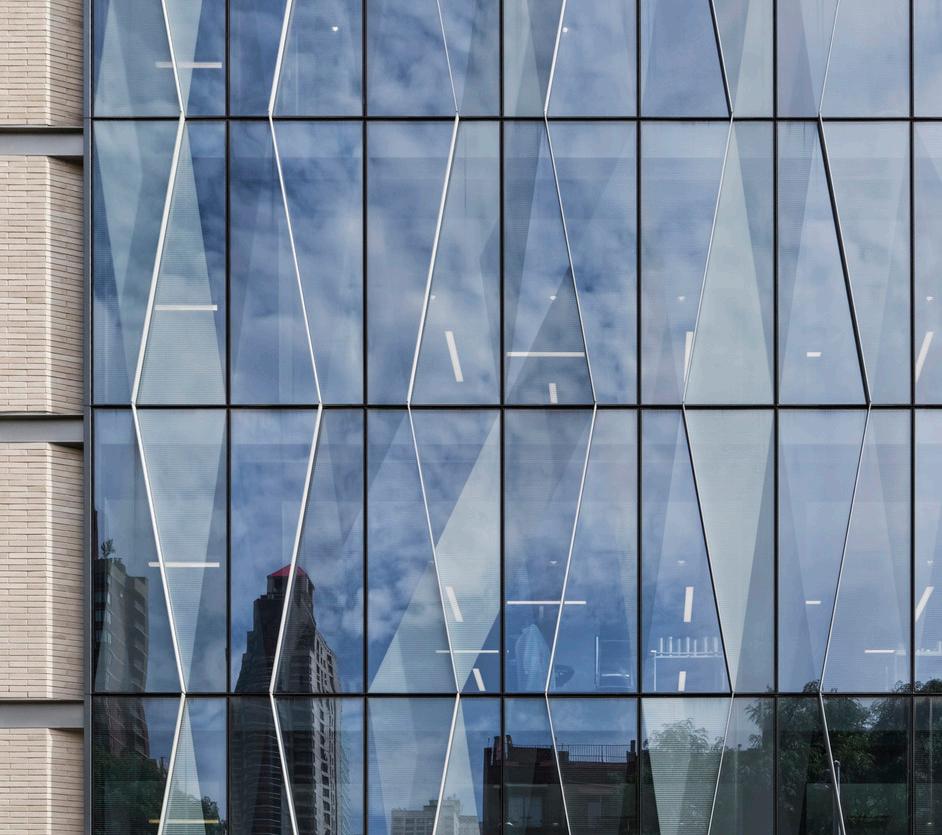
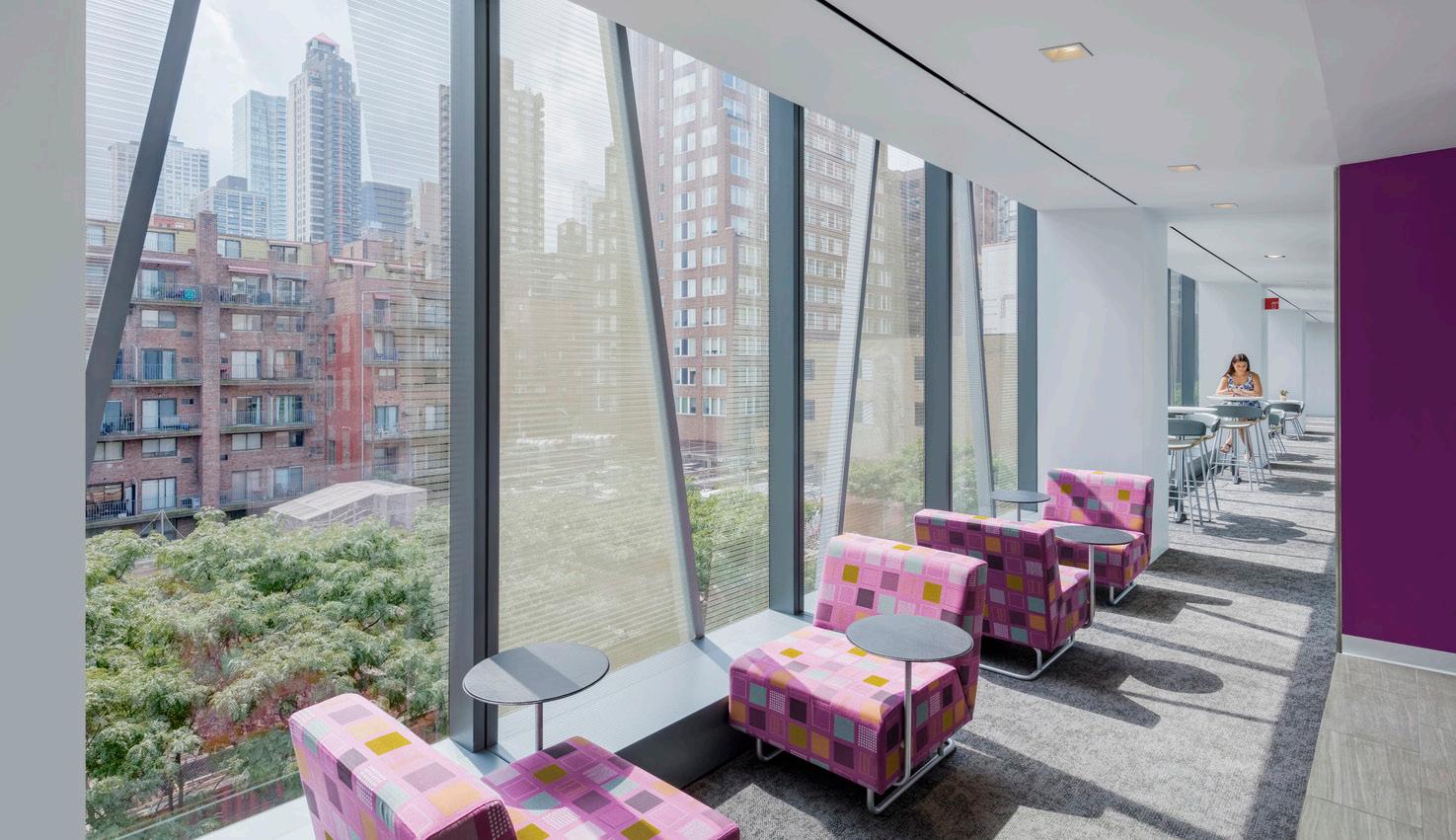
Seattle, Washington
Client: Vulcan, Inc.
Size: 272,000 square feet (25,270 square meters)
Completion Date: 2015
Sustainability: LEED Gold ®
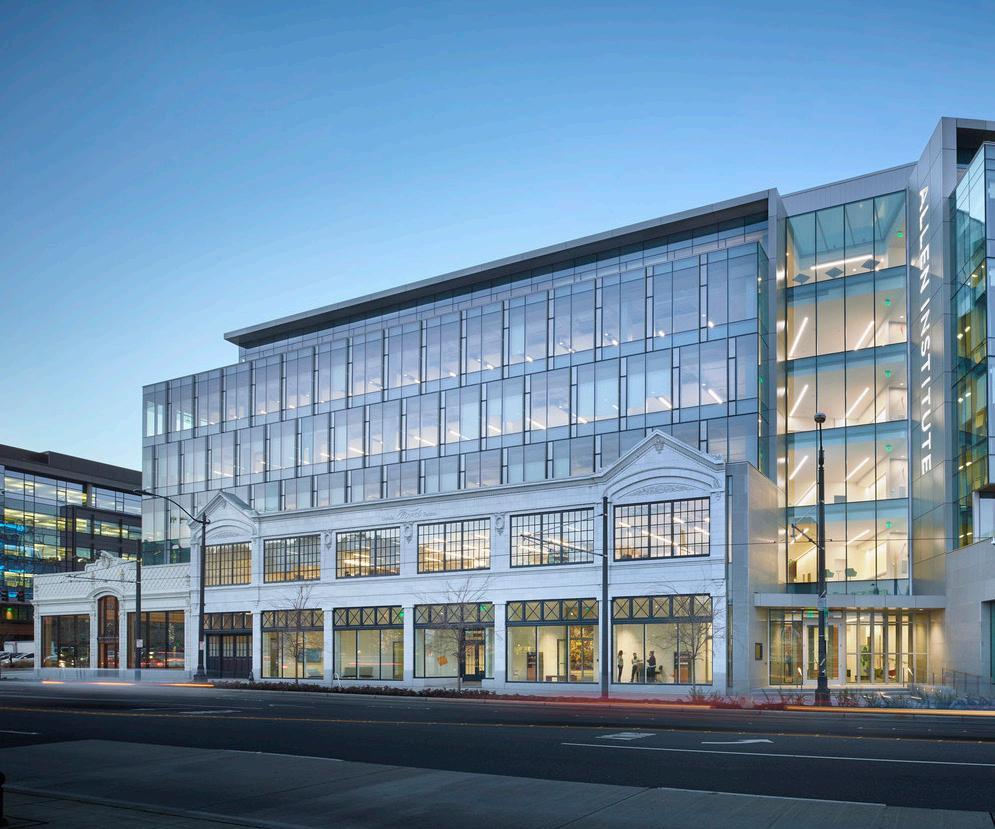
Awards:
Lab of the Year, High Honors, R&D Magazine, 2017
Best of the Best Higher Education and Research, ENR, 2016
― WHAT IT IS

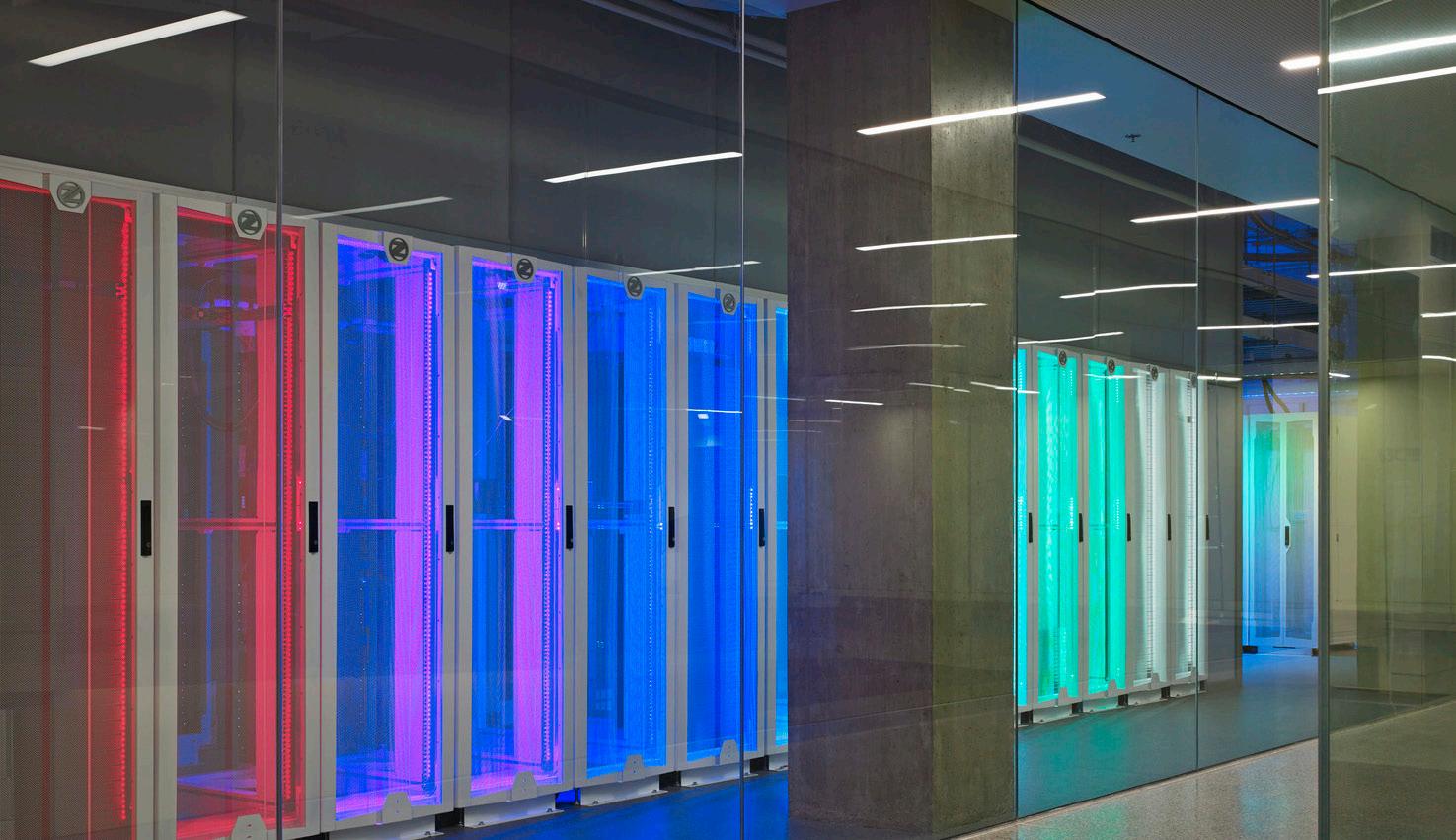
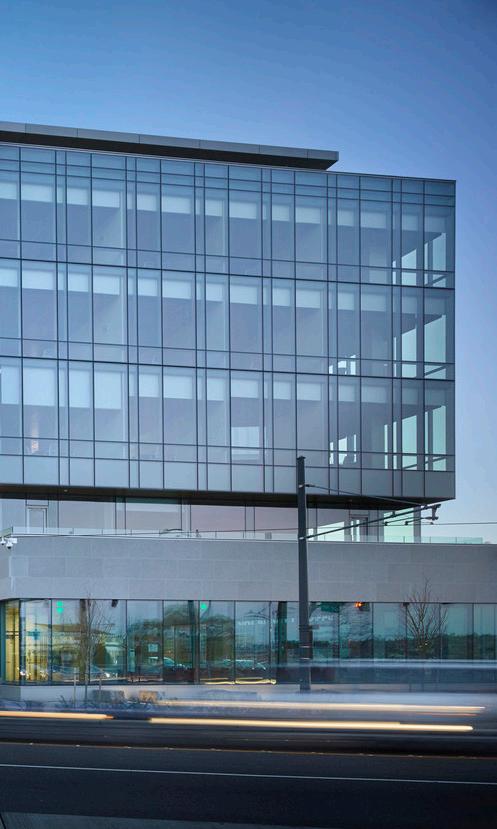 The driving concept for the Allen Institute was to design from inside - out. The building is a reflection of the Institute’s guiding principles - team science, big science, and open science.
The driving concept for the Allen Institute was to design from inside - out. The building is a reflection of the Institute’s guiding principles - team science, big science, and open science.
A unified research lab that is flexible, encourages collaboration, and breaks down barriers.
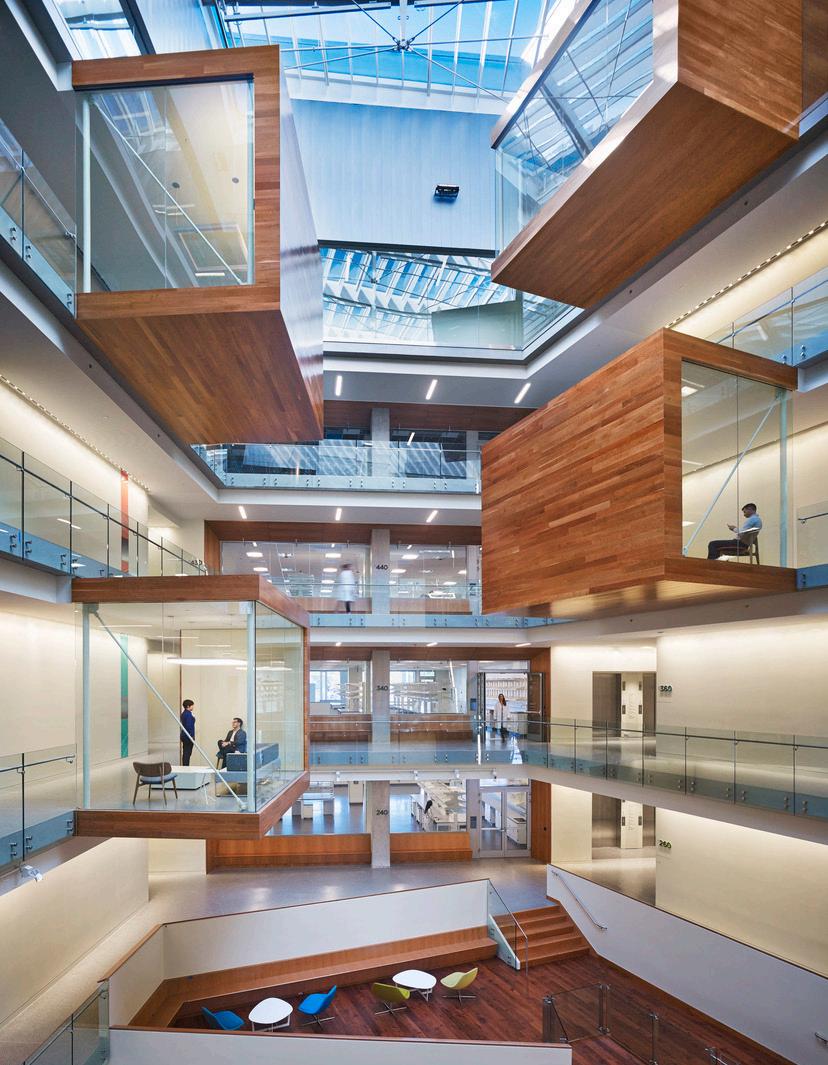
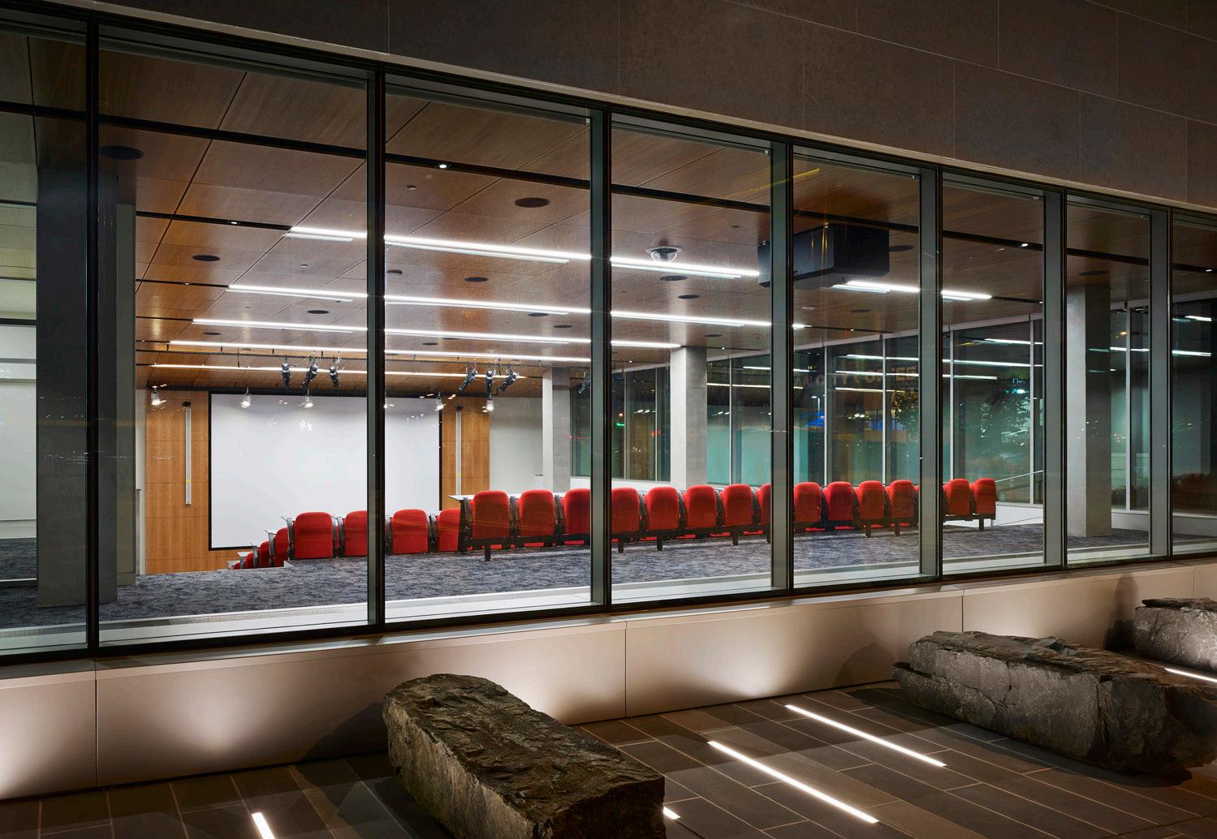
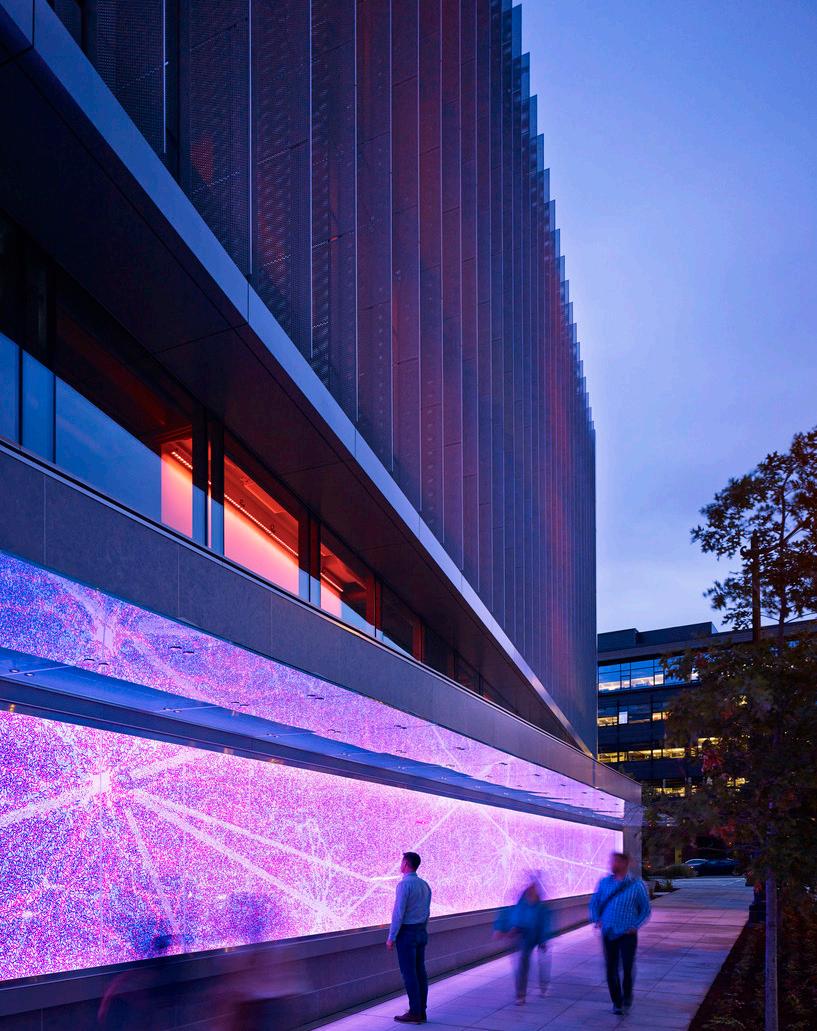
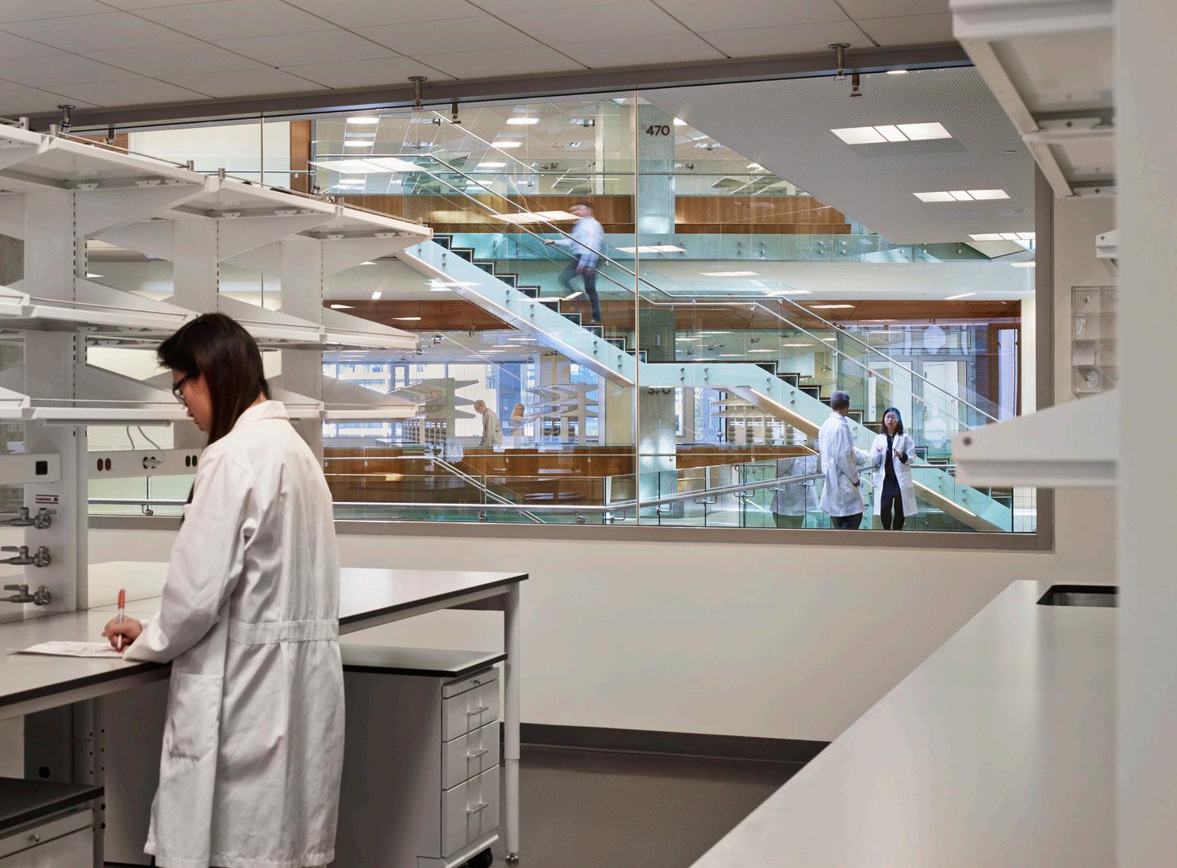
“I have never seen or been in a building that matches its functionality (and aesthetics). One sees conversations throughout the building, all of the time, we meet colleagues in the central stairwell and make connections that we had not anticipated, and the spaces work to support both personal and work interactions in indescribable ways. The building is sensational!”
Rick Horwitz, Allen Institute for Brain ScienceWe broke the rules of conventional lab organization by arranging functional spaces around a central 6-story atrium to maximize connectivity on a preserved, historic site.
Pasadena, California
Client: Huntington Medical Research Institute
Size: 35,000 square feet (3,252 square meters)
Completion Date: 2018
― WHAT IT IS A transformative facility for an institute looking forward to the future.
← The Pasadena biomedical corridor’s new glass-walled laboratory facility.
→ State-of-the-art addition to the client’s portfolio of facilities throughout Los Angeles.
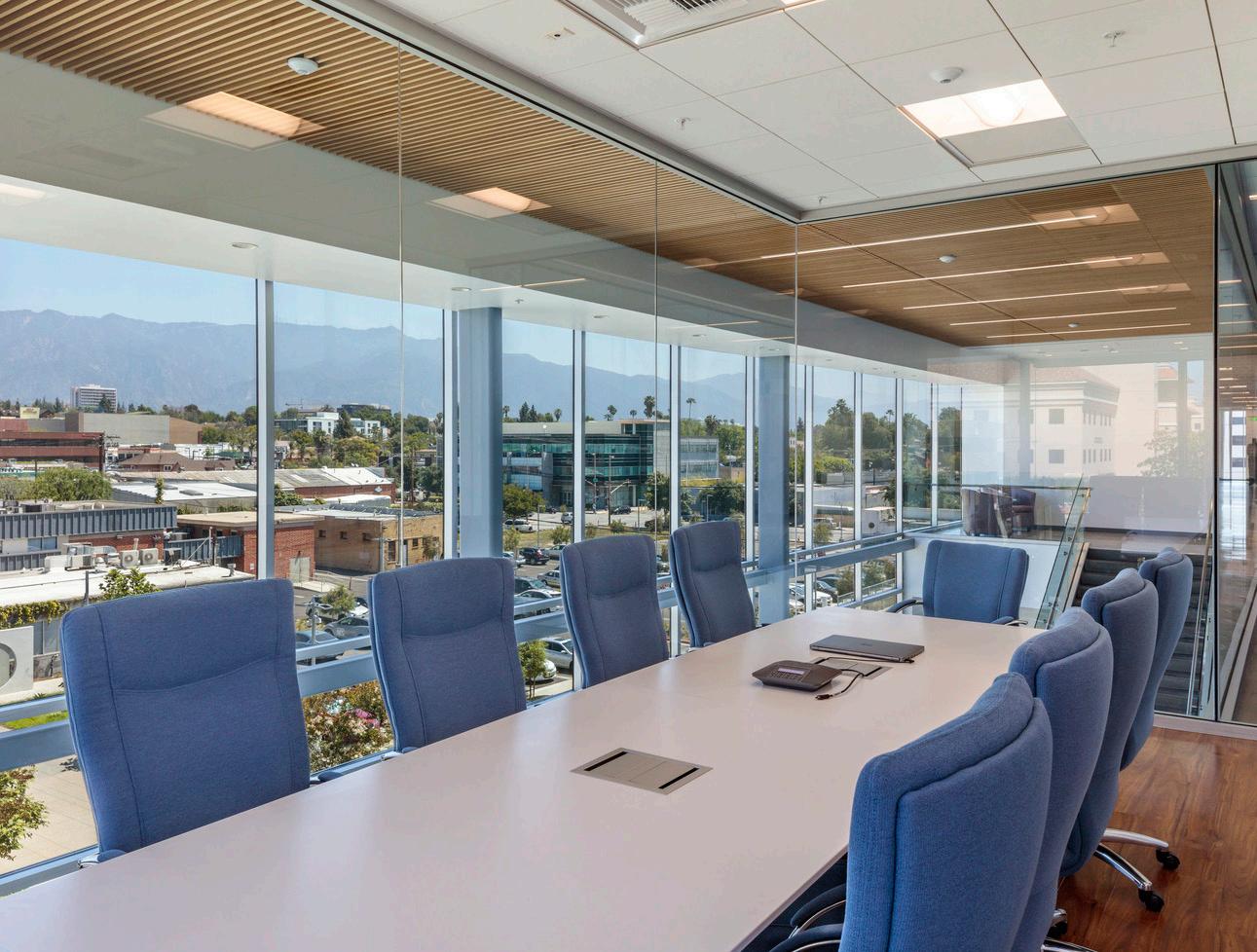
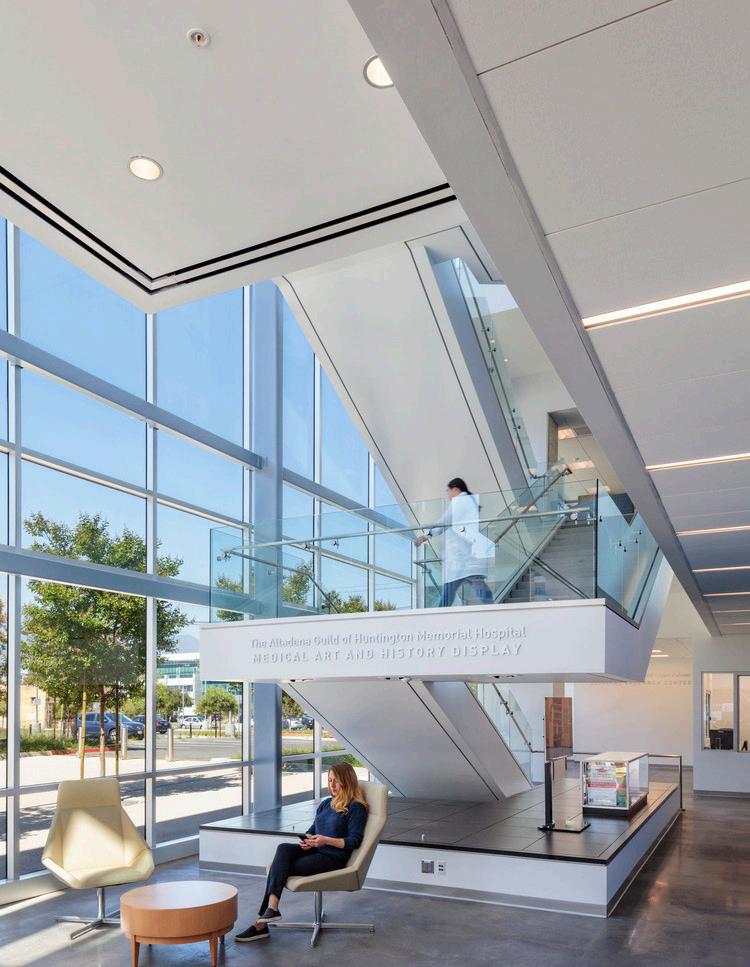
↑
Using biomedical research and developing and applying new technology, HMRI is committed to the prevention, diagnosis, and treatment of diseases.
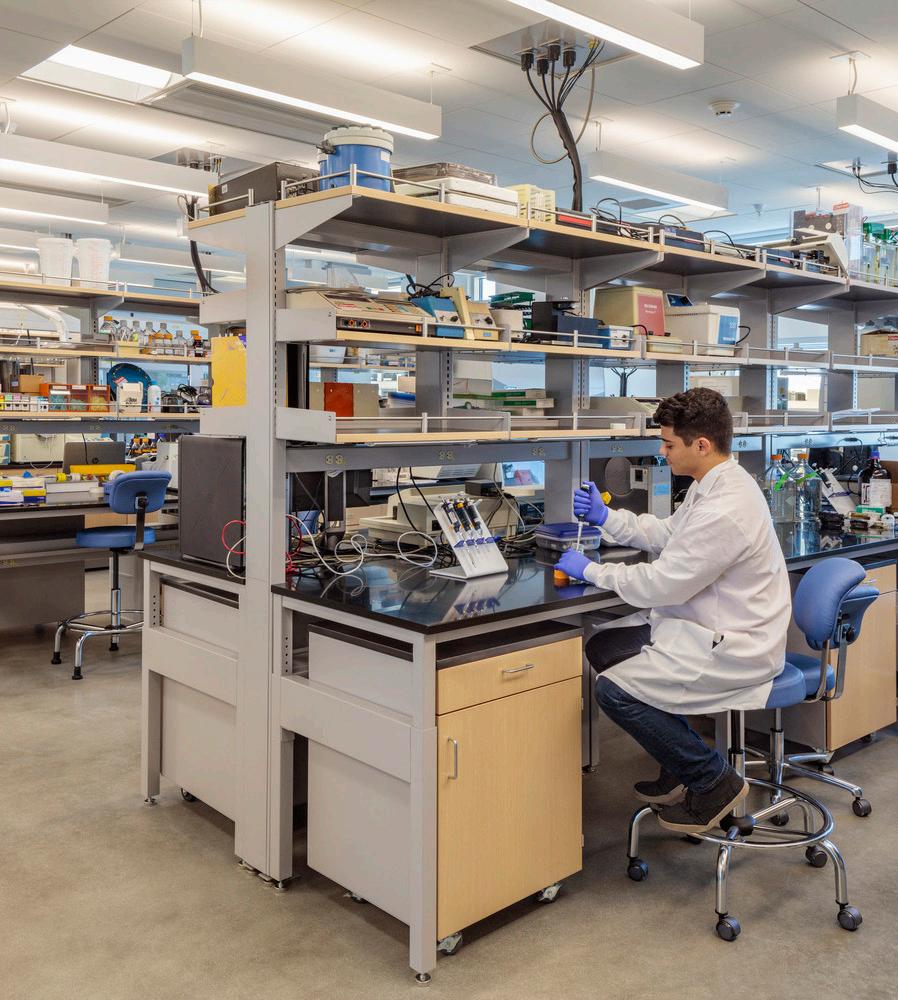
←
This revolutionary project collocates key staff together on one campus.
→
The ease of movement within the building by way of strategically placed stairways allows researchers to work together more effectively and efficiently.
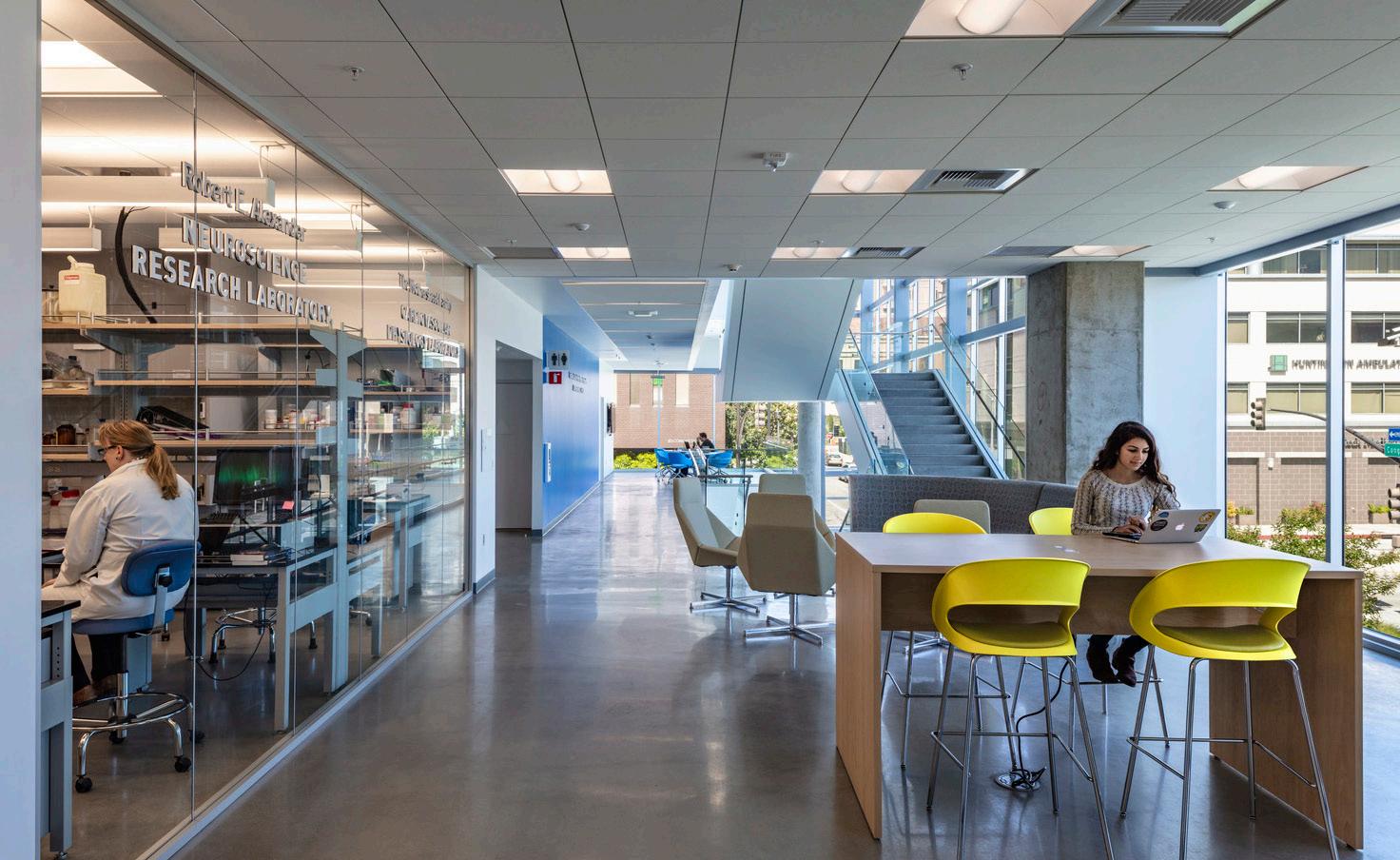
Huntington
Medical Research Institute
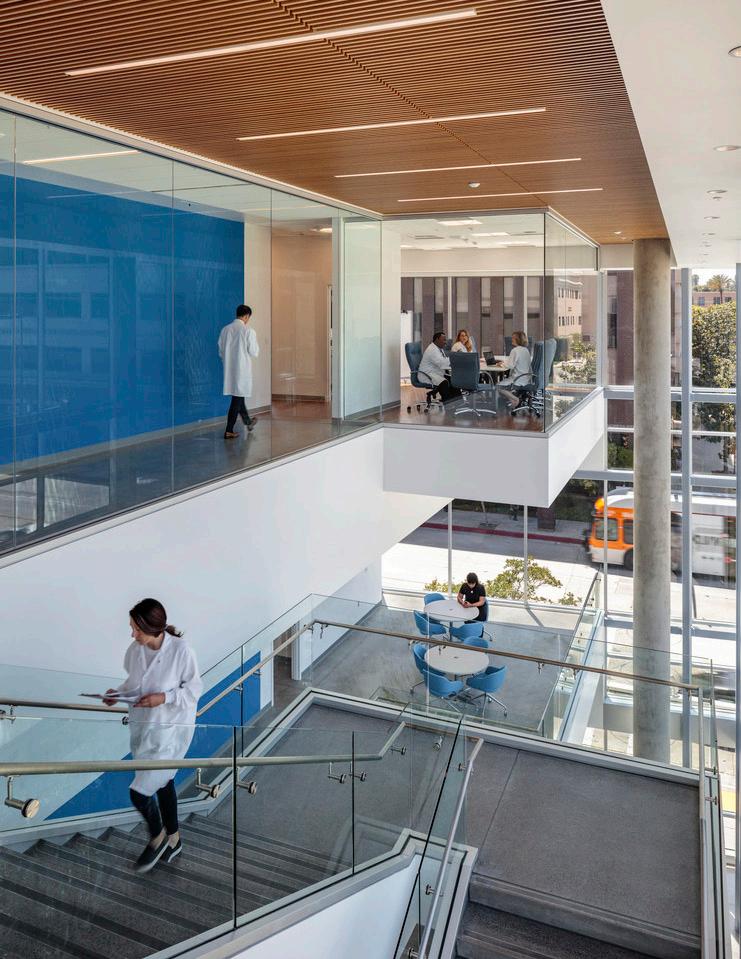
East Boothbay, Maine
Client: Bigelow Laboratory for Ocean Sciences
Size: 65,500 square feet (6,085 square meters)
Completion Date: 2012
Sustainability: LEED Platinum ®
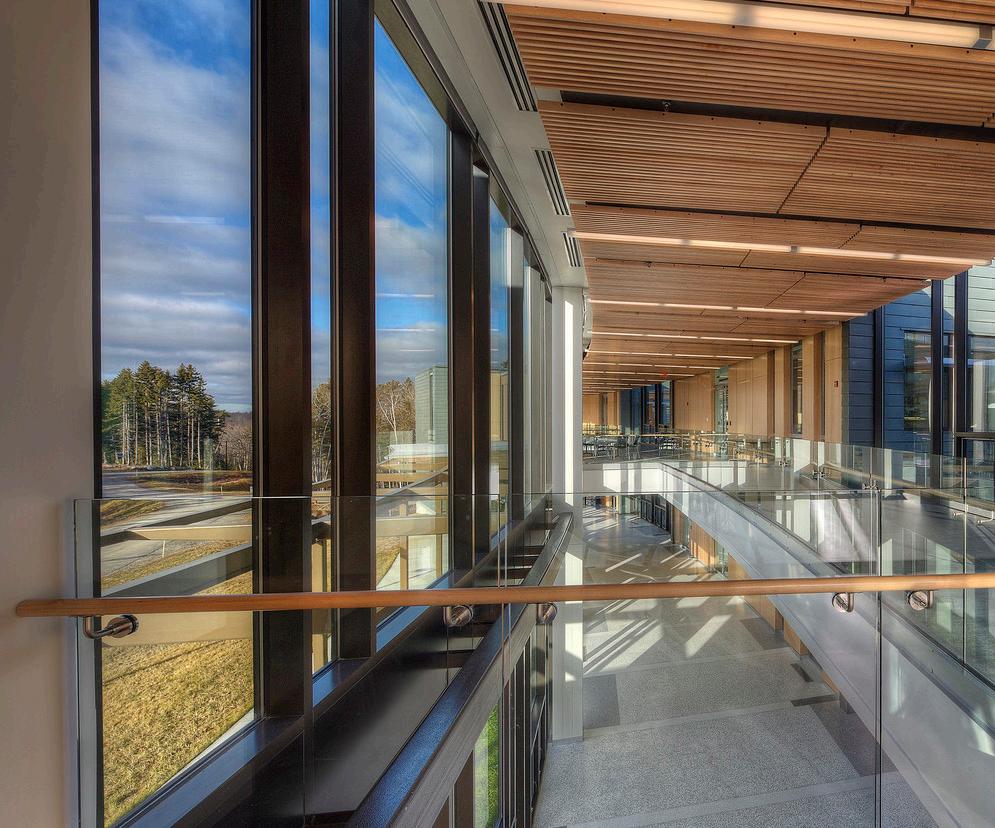
Awards:
Lab of the Year, Honorable Mention, R&D Magazine, 2014
Honor Award for Design Excellence, Boston Society of Architects, 2013
Researchers from this campus have participated in multi-national expeditions around the globe including Arctic Summer Cloud Ocean Study and the two and a half year long TARA Oceans Research Cruise. Their global sense of environmental stewardship echoes ours and led to a truly impactful design.
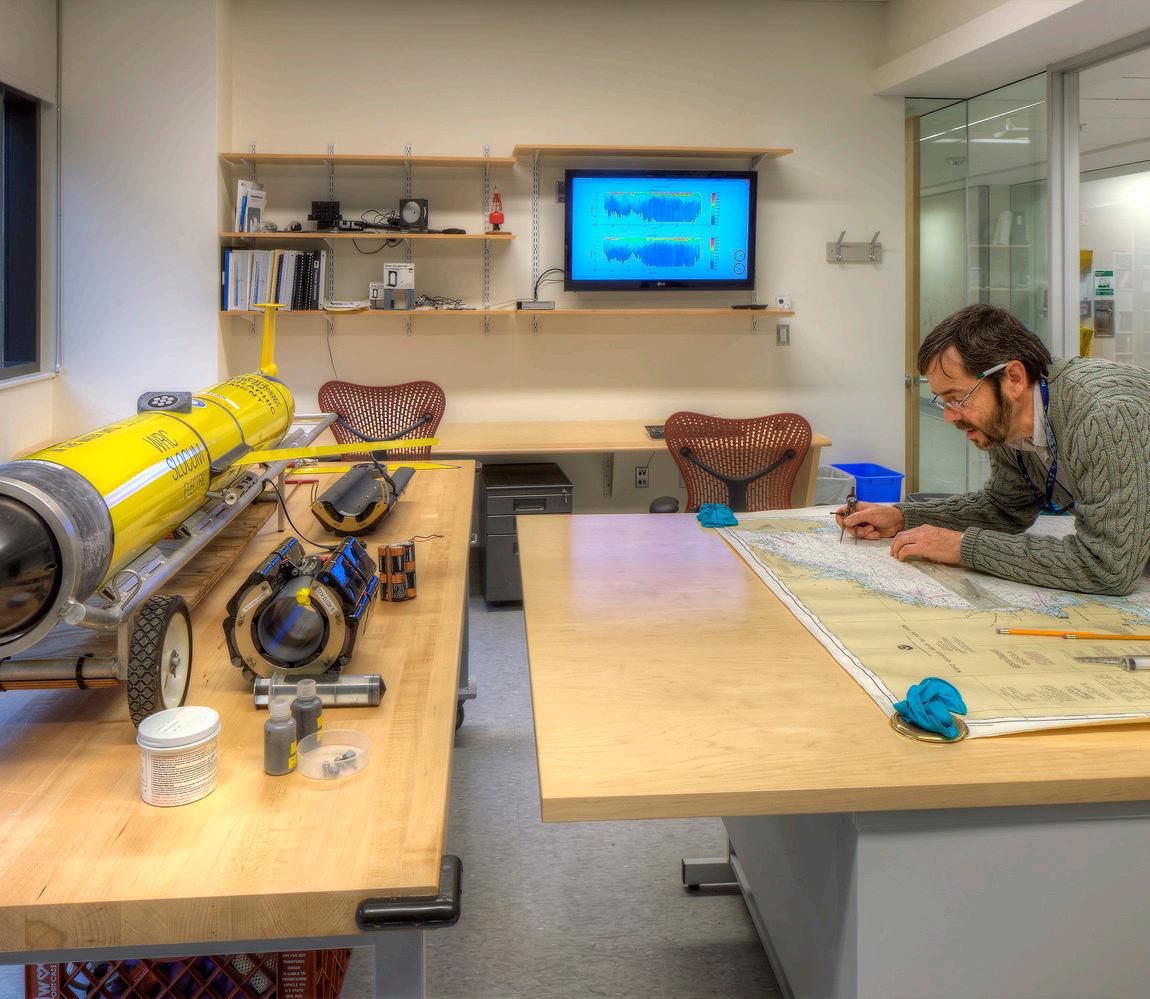
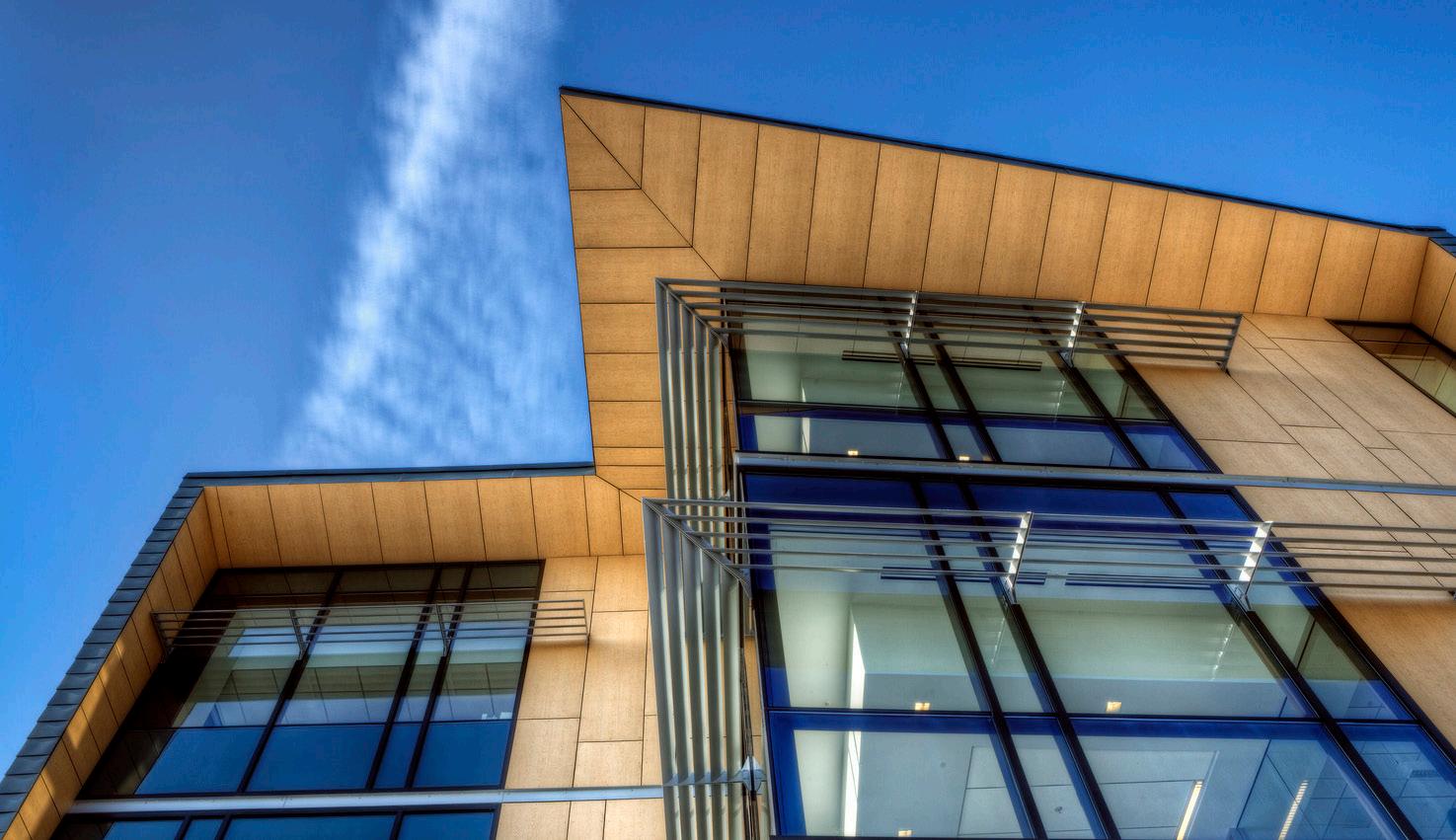
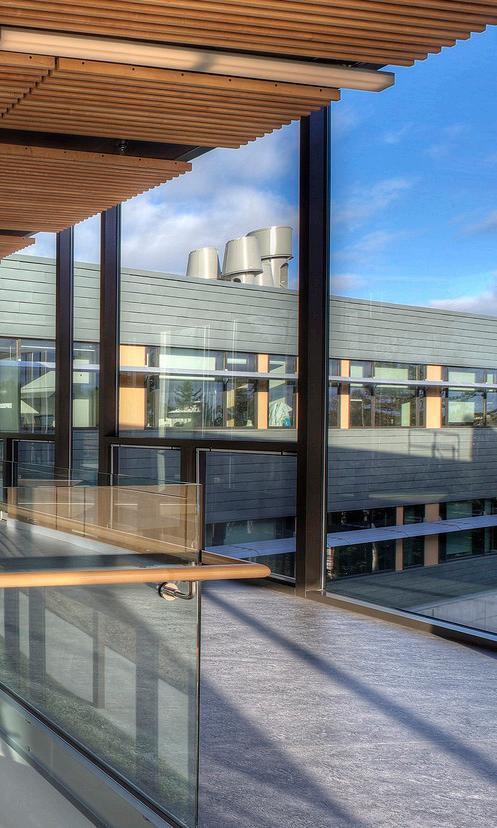
― WHAT IT IS Highly sustainable and collaborative environment that supports world-class research focused on ocean health and climate change.
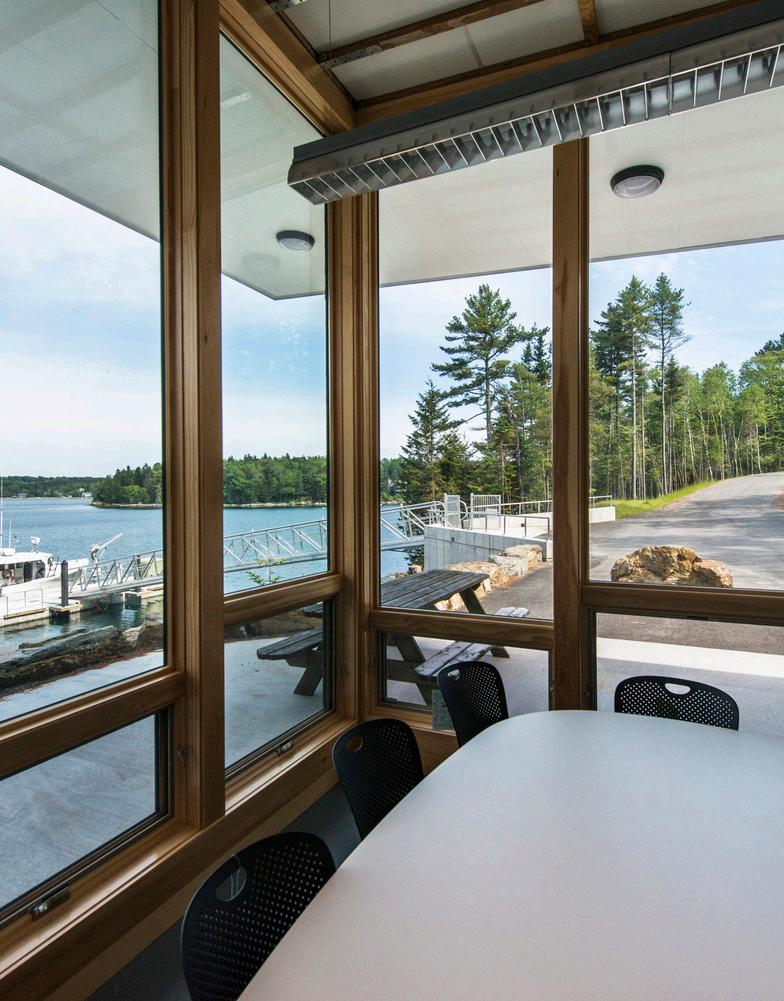
― WHAT MAKES IT COOL
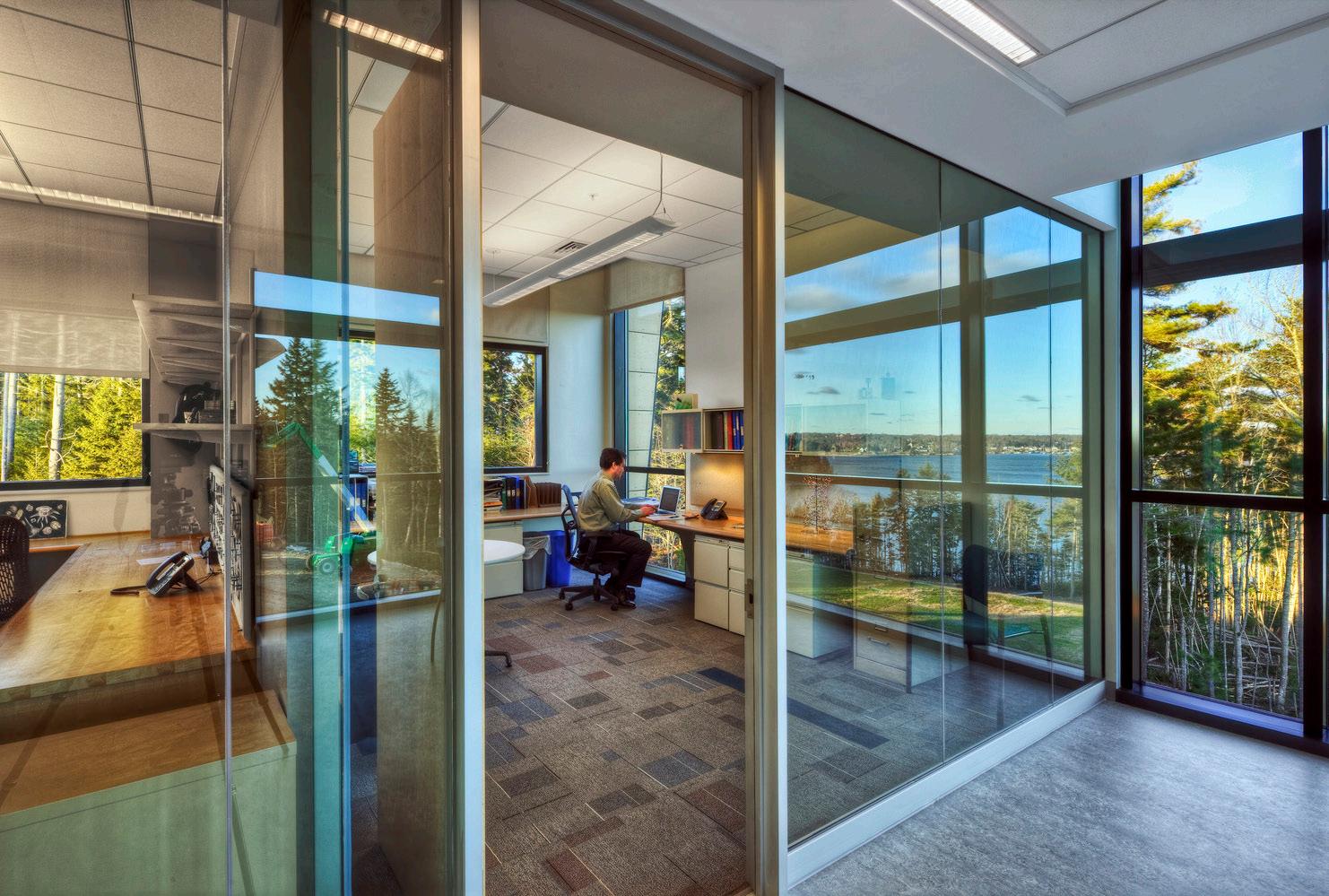
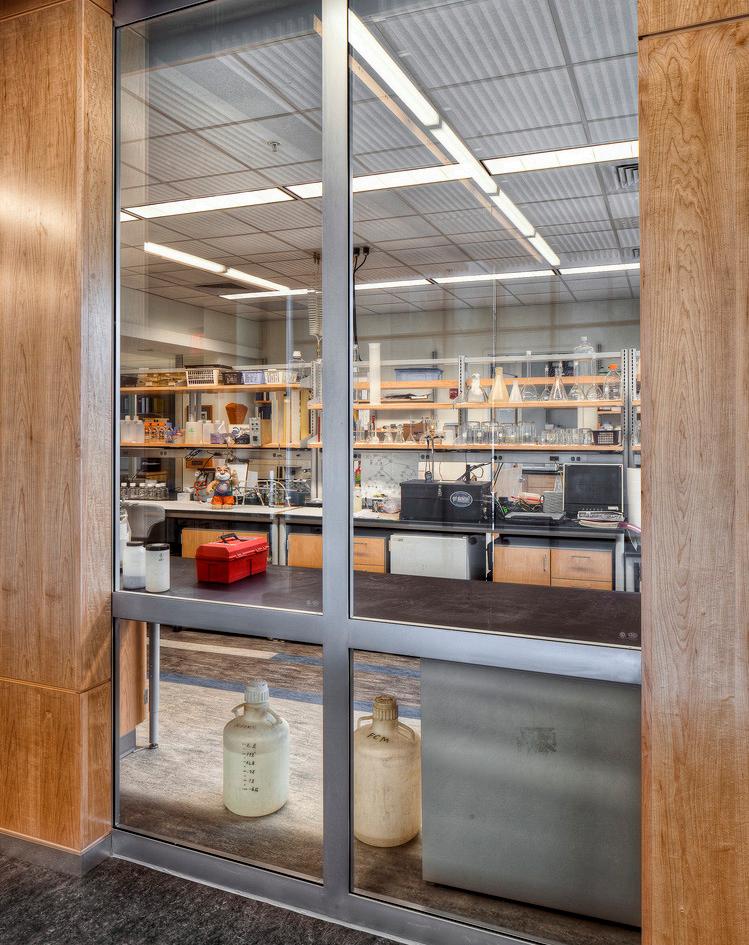
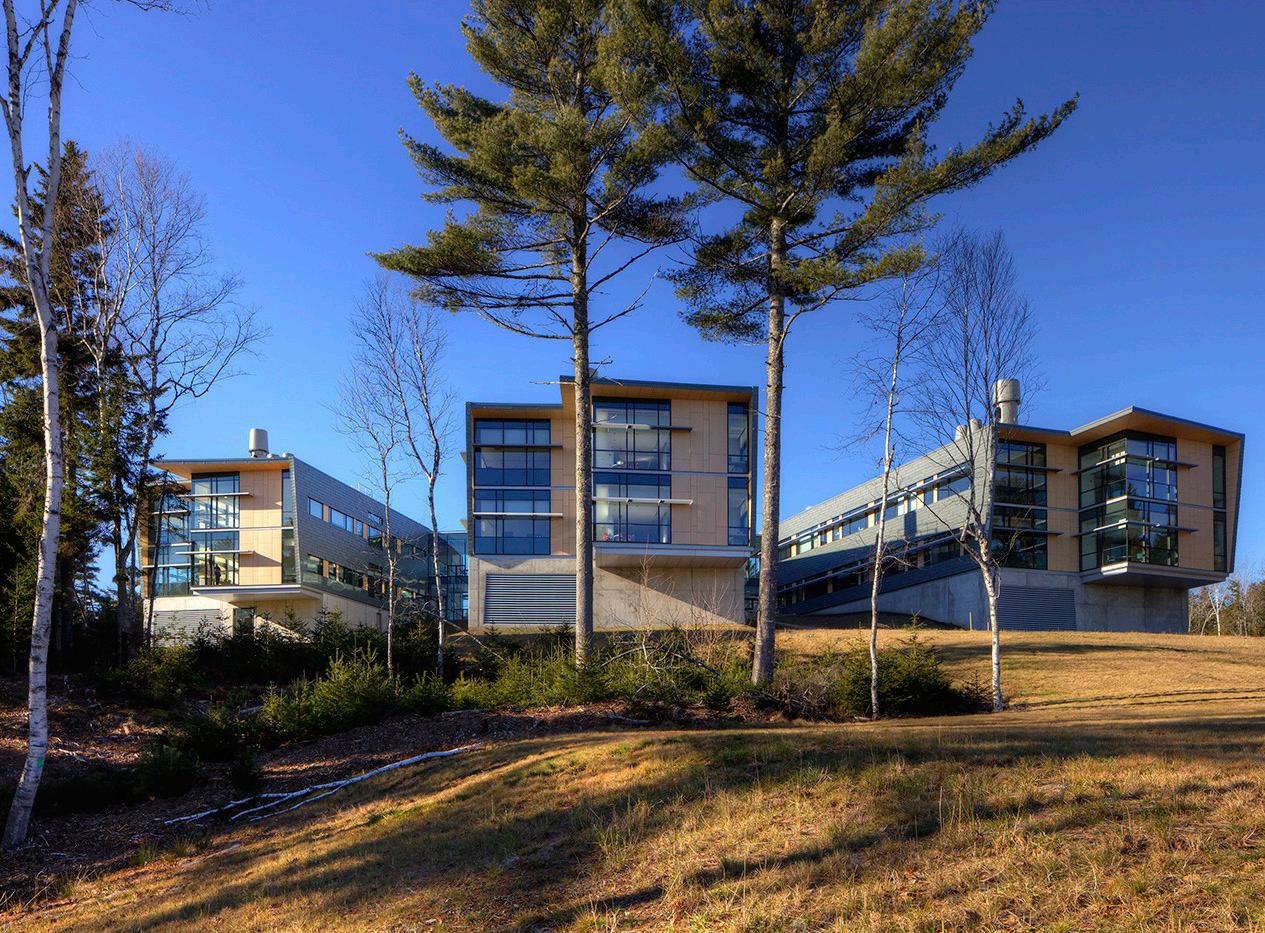
David Coit, chairman of Bigelow’s board of trustees, made reference to Maine’s dead-last ranking for its business climate, according to a recent article in Forbes Magazine.
“I just wish Forbes Magazine were here to see this today,” he said. “I’d like to talk to them.”
BigelowNovato, California
Client: Buck Institute for Research on Aging
Size: 64,000 square feet (5,946 square meters)
Completion Date: 2012
Sustainability: LEED Silver ®
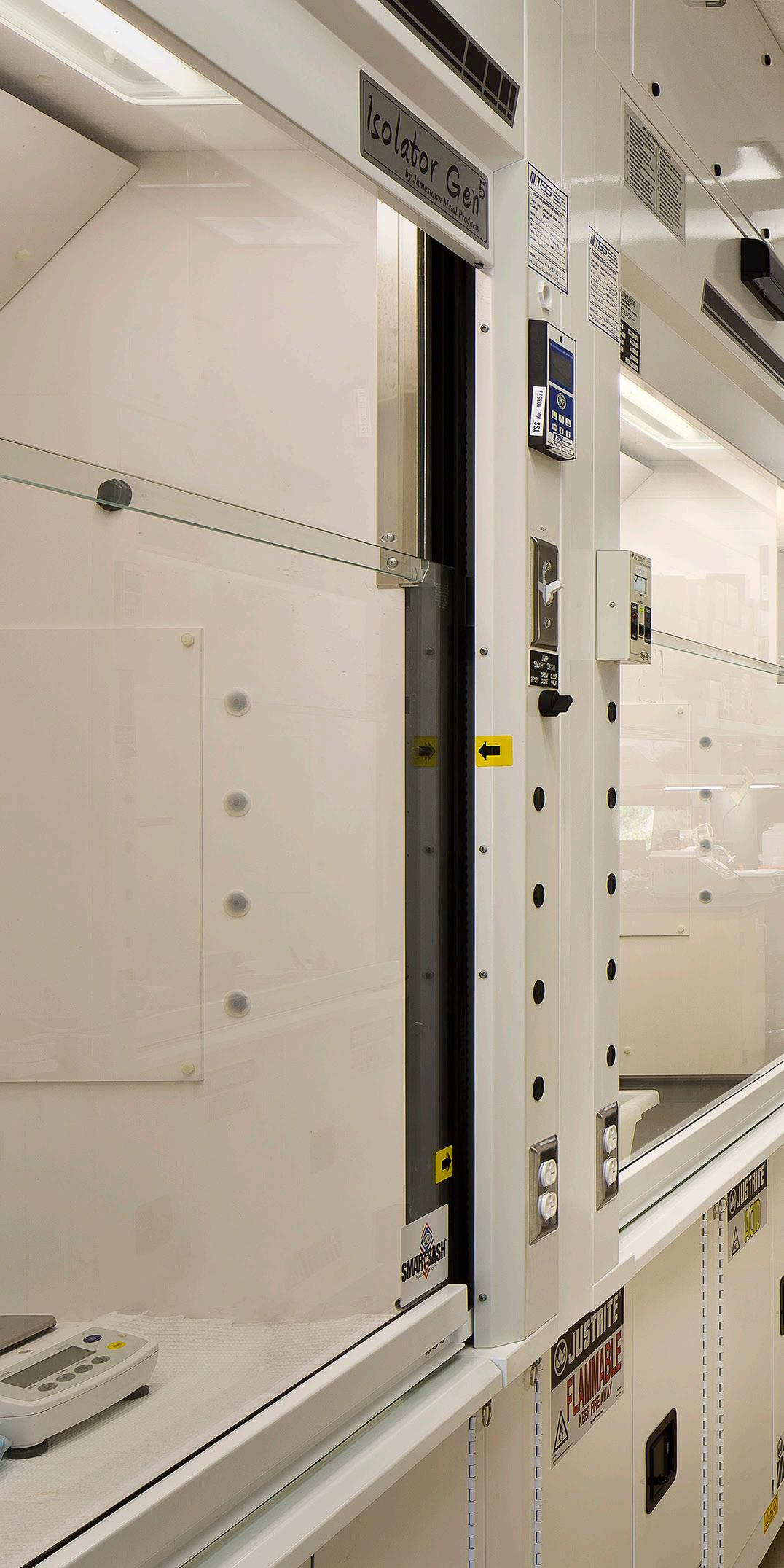
― WHAT IT IS
An integration and expansion of the stemcell research program to study aging and age-related diseases.
Open, flexible labs are meant to achieve increased breadth and depth of expertise in the application of stem-cell biology. Parkinson’s, macular degeneration, and related diseases are studied here.
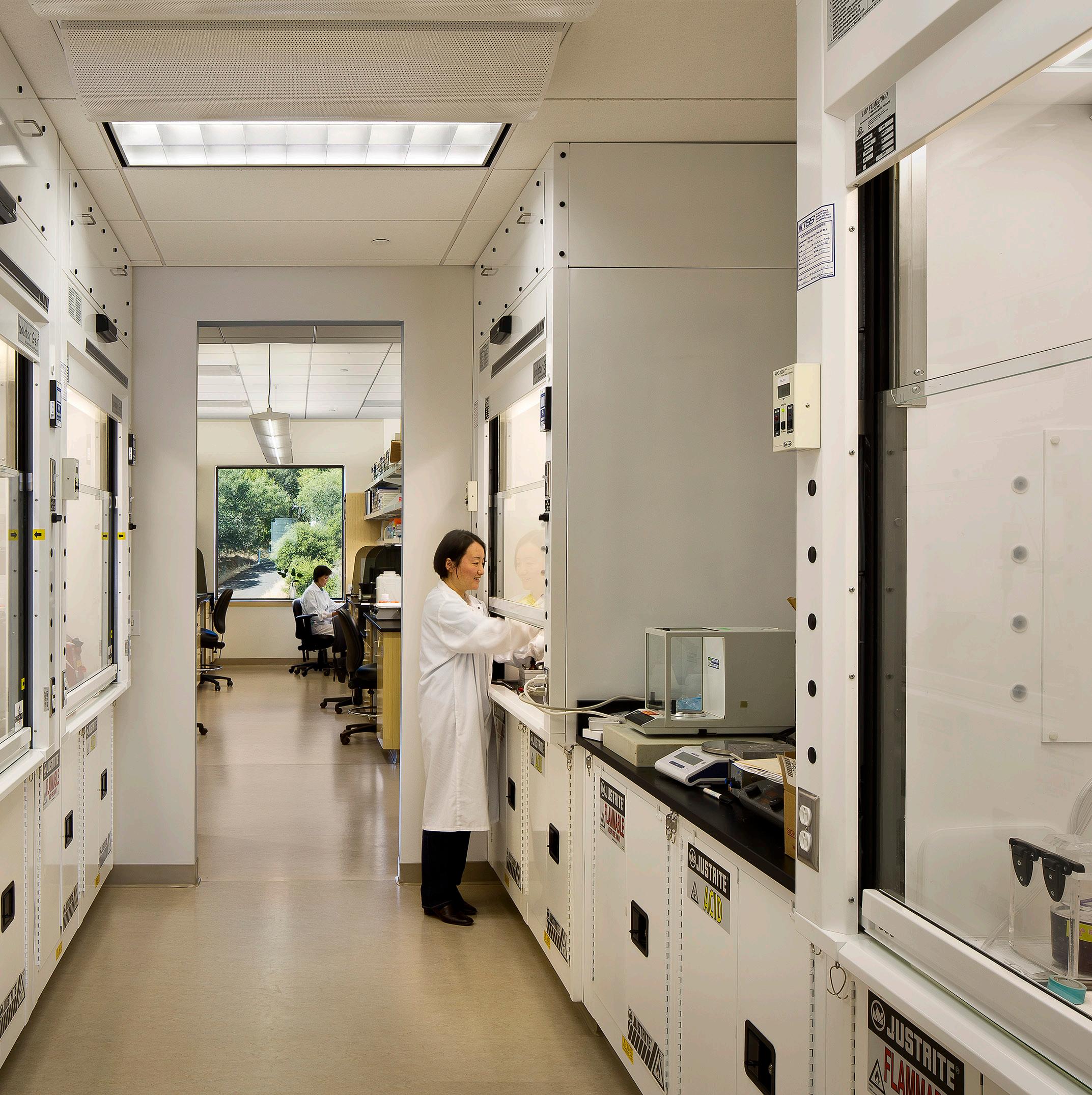
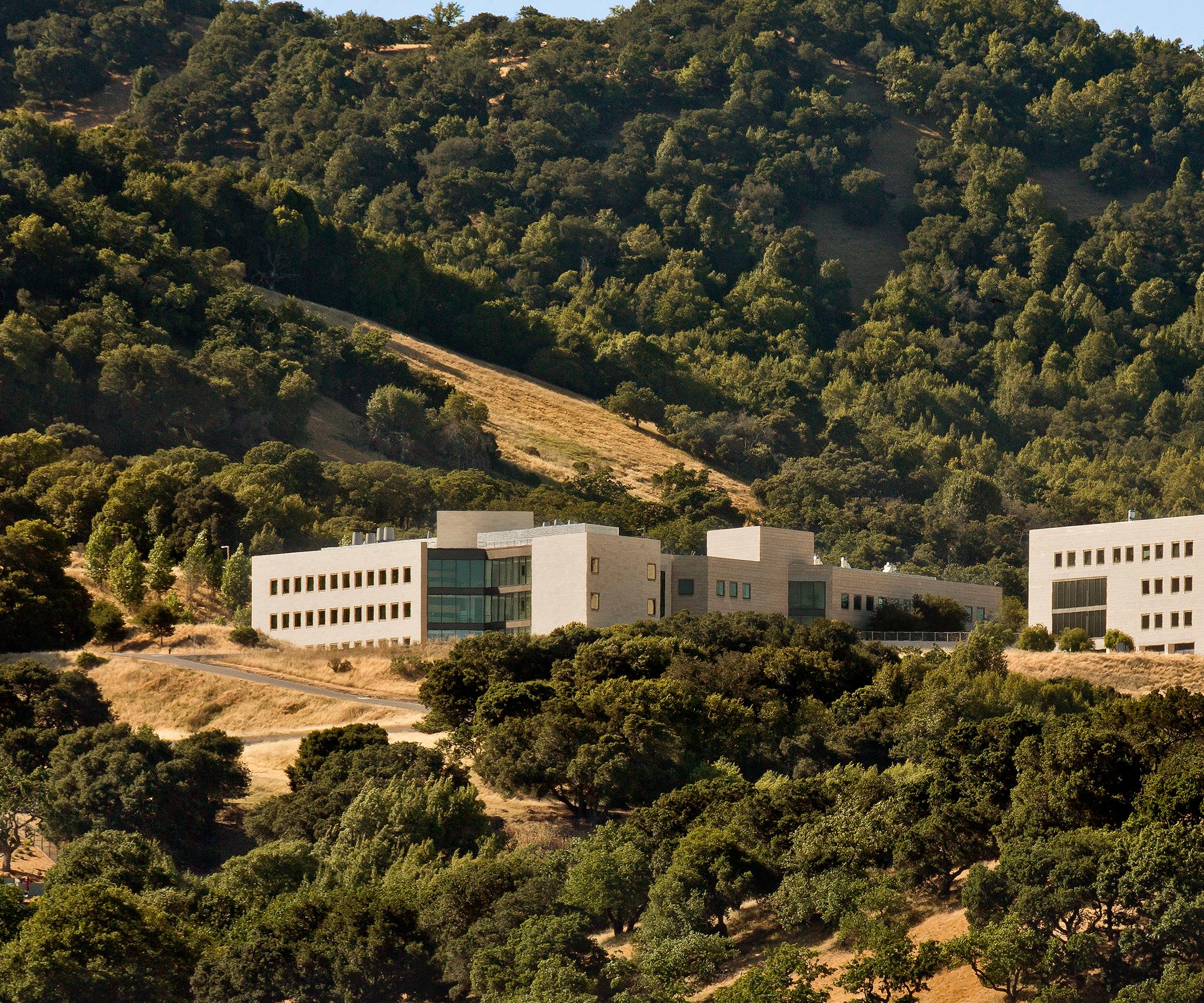
Funded by the California Institute for Regenerative Medicine (CIRM), studies aimed at promoting longevity and extension of wellbeing are key.
Set on a hilltop with spectacular views of the Bay area, this new facility provides space for as many as 12 new principal investigators.
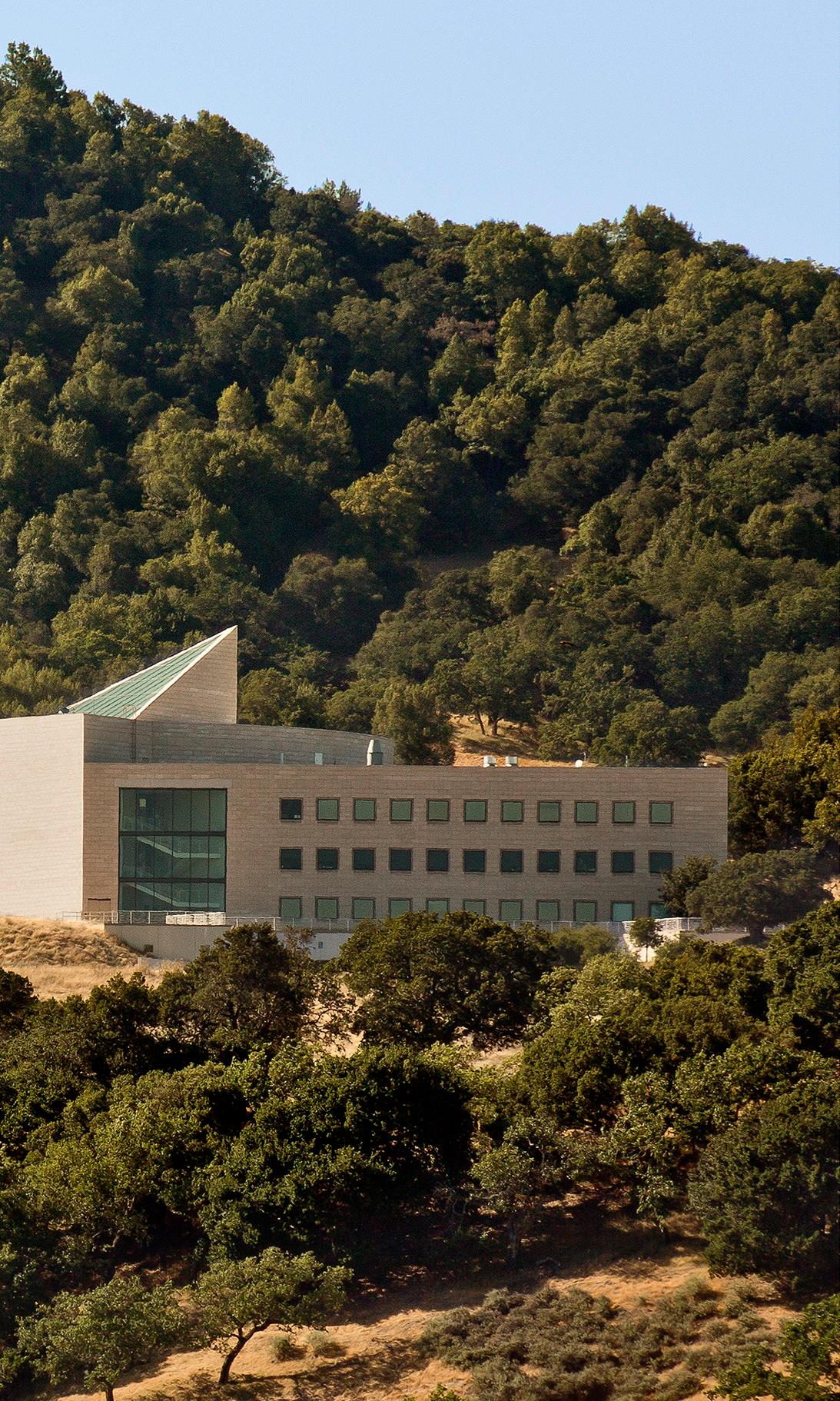
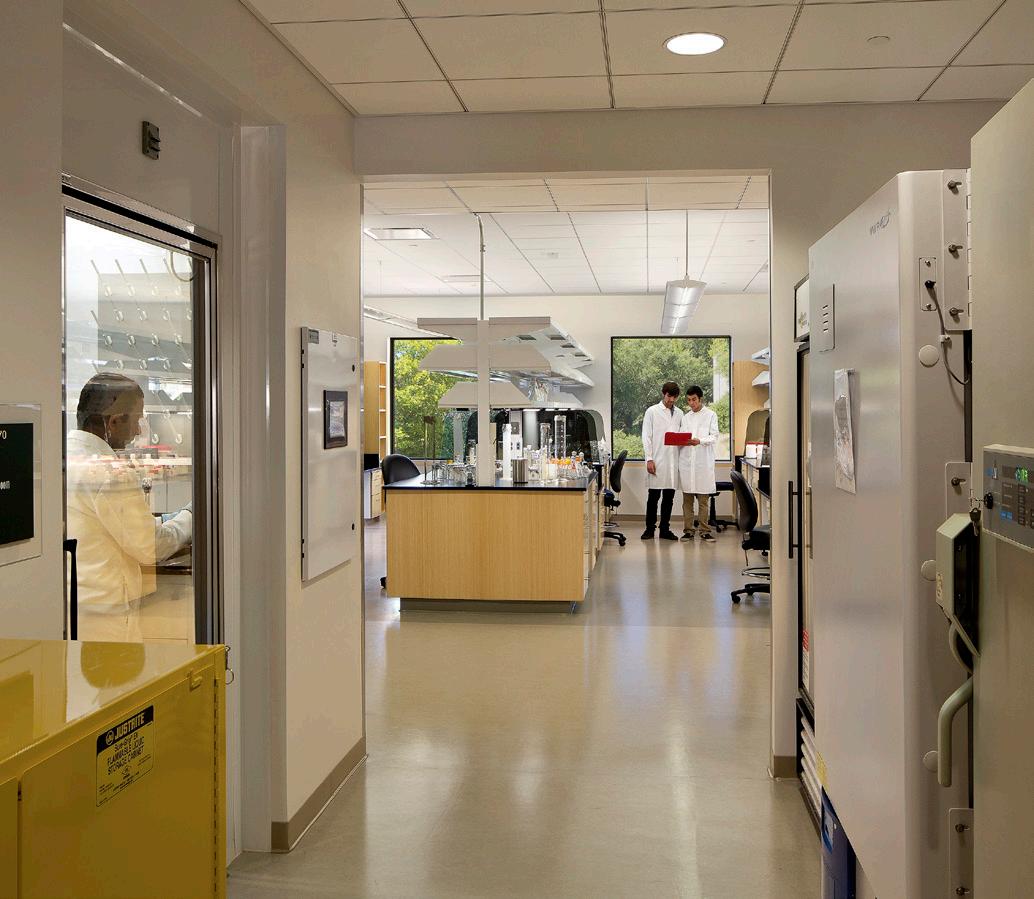
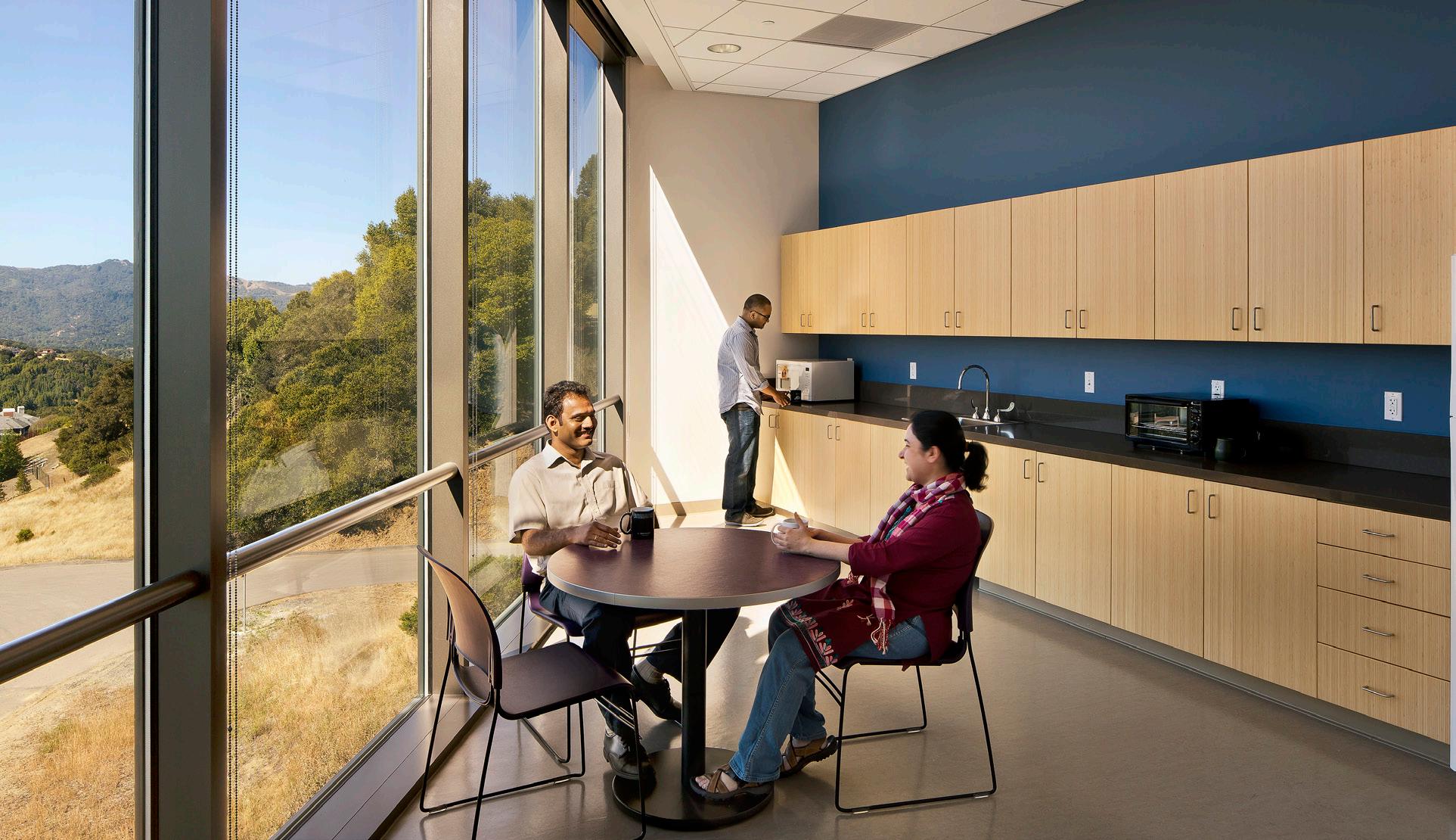
Client: Fred Hutchinson Cancer Research Center

Size: 177,000 square feet (16,444 square meters)
Completion Date: 2012
Awards:
Technology/Life Sciences Development of the Year, The National Association of Industrial and Office Properties (NAIOP), 2012
Visionary Award in Energy, Seattle 2030 Districts, 2014
Large gathering spaces were mixed throughout the building to promote a sense of community and create opportunities for intellectual collisions.
The user-driven design incorporated large, shared, open labs surrounded by support functions and offices.
A merging of their most diverse, cutting-edge research programs including the Vaccine and Infectious Disease Division.
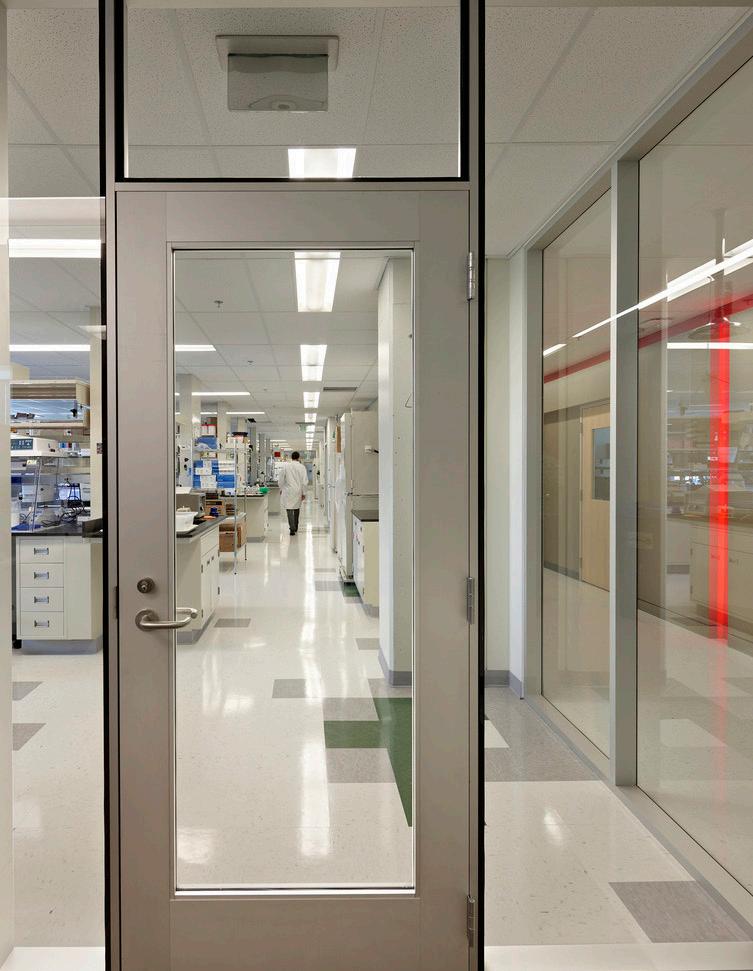

Three researchers from FHCRC have been awarded a Nobel Prize in physiology or medicine.

Houston, Texas
Client: Texas Children’s Hospital
Size: 400,000 square feet (37, 161 square meters)
Completion Date: 2010
Sustainability: LEED Gold ®
Awards:
Turnkey Facility of the Year, ALN Magazine, 2012
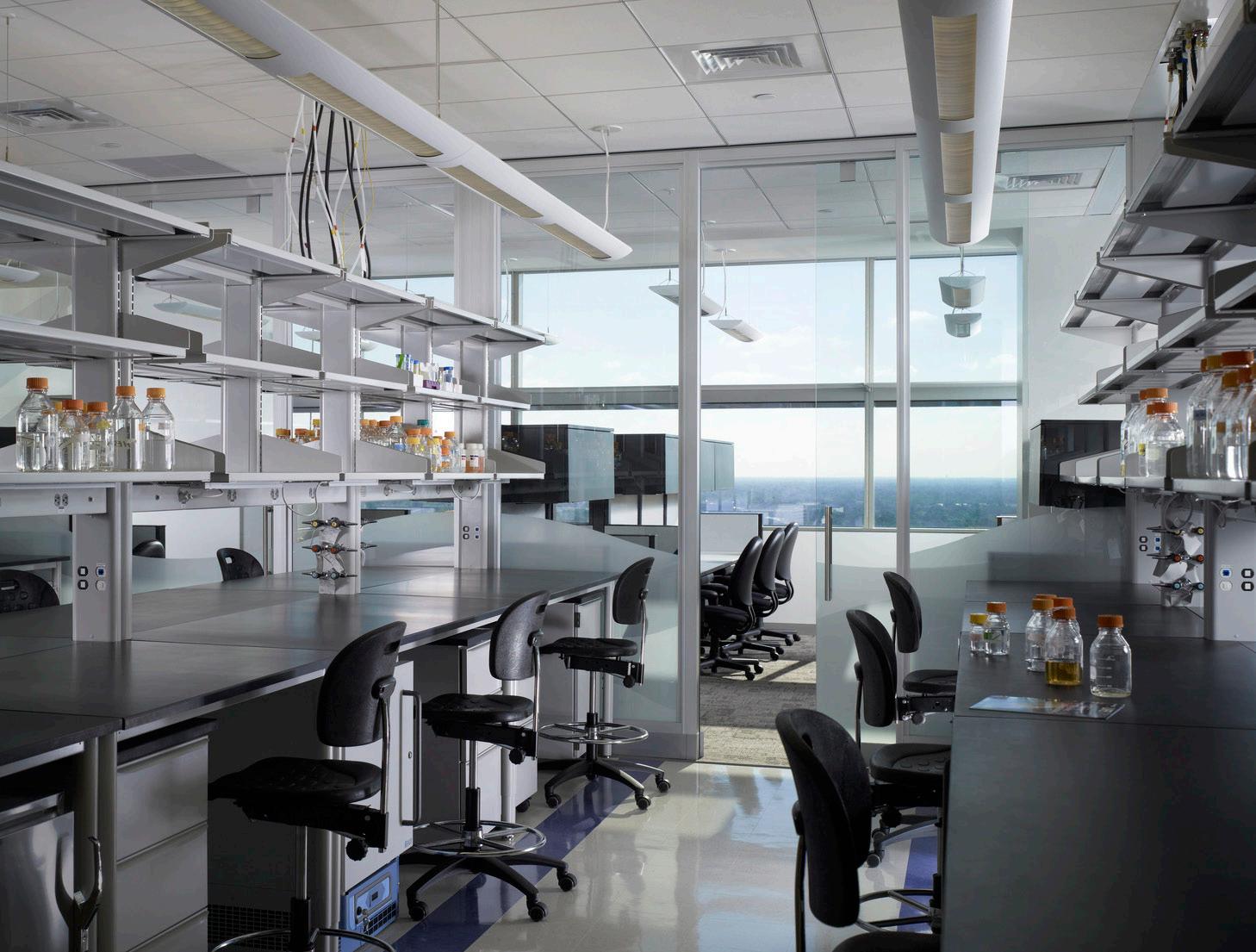
Building Team Silver Award, Building
Design+Construction, 2011
“This truly is a life changing building, not just for us, the occupants, but also for the children and families who will benefit from the work that this building inspires.”
- Dr. Huda Y. Zoghbi, Director of the Texas Children’s Jan and Dan Duncan Neurological Research Institute and is a Howard Hughes Medical Institute (HHMI) Investigator
Ground-breaking facility that combines clinical, educational, and research programs focused on children with mental or neurological disorders.
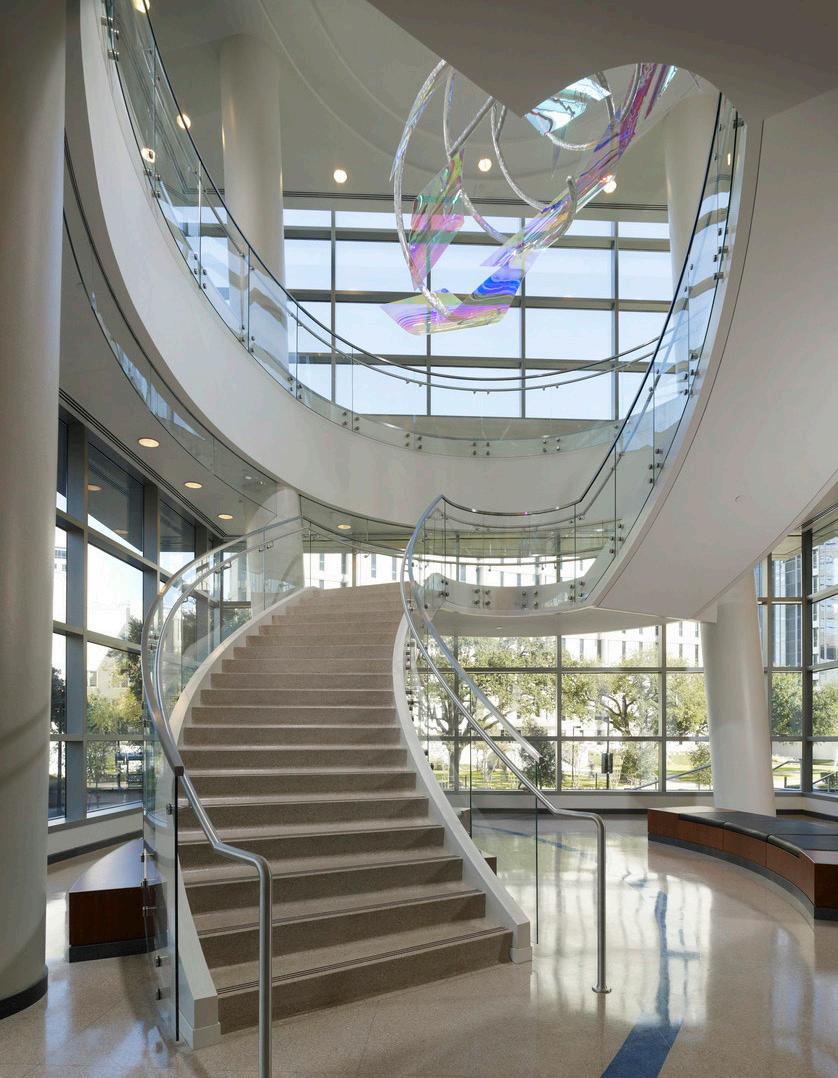
↑
The building features a twisting tower with leaning columns that string together to visually form the double helix of a DNA strand, signifying the unification of science and research. This twisting tower hosts collaboration spaces with panoramic views of the city.
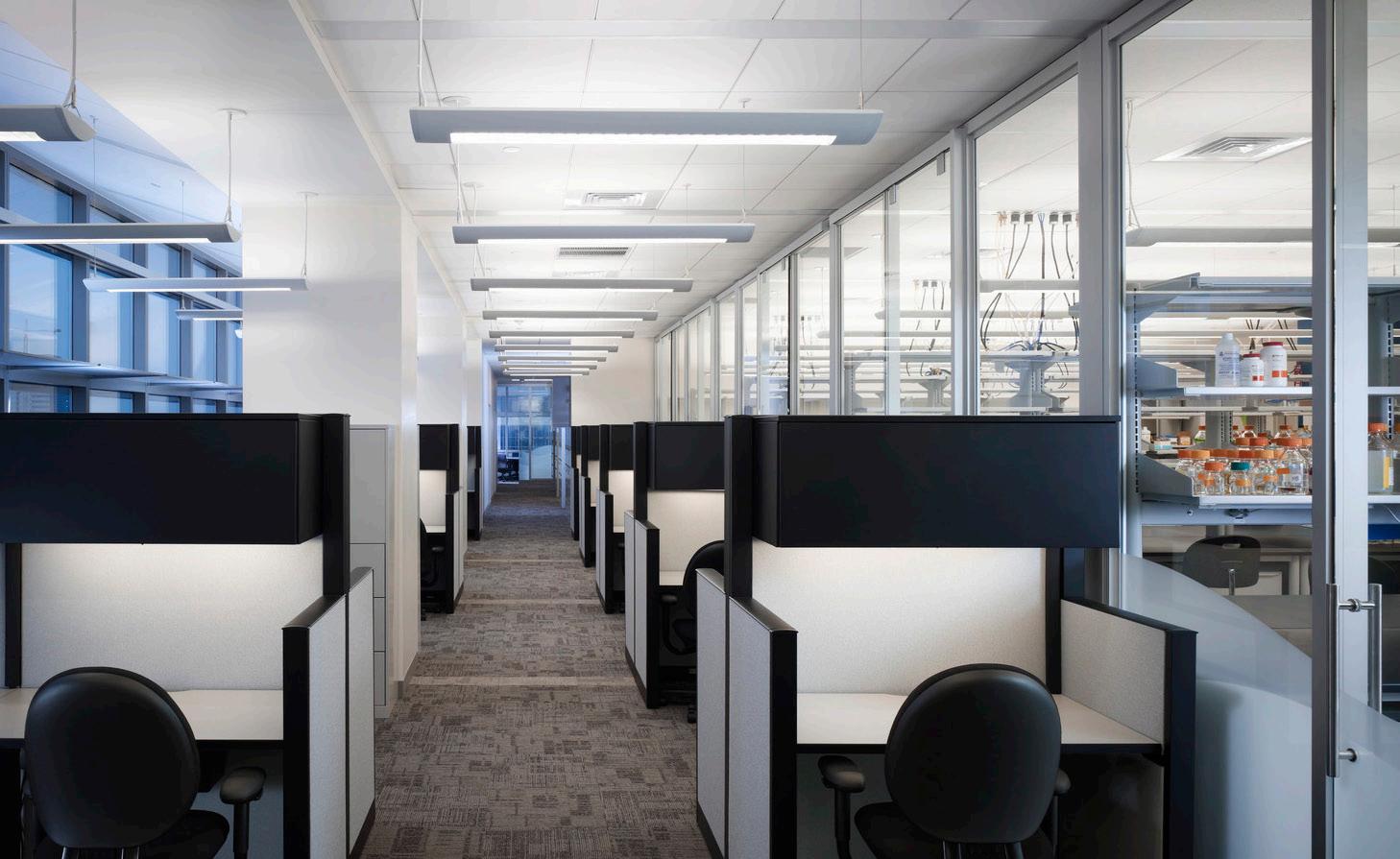
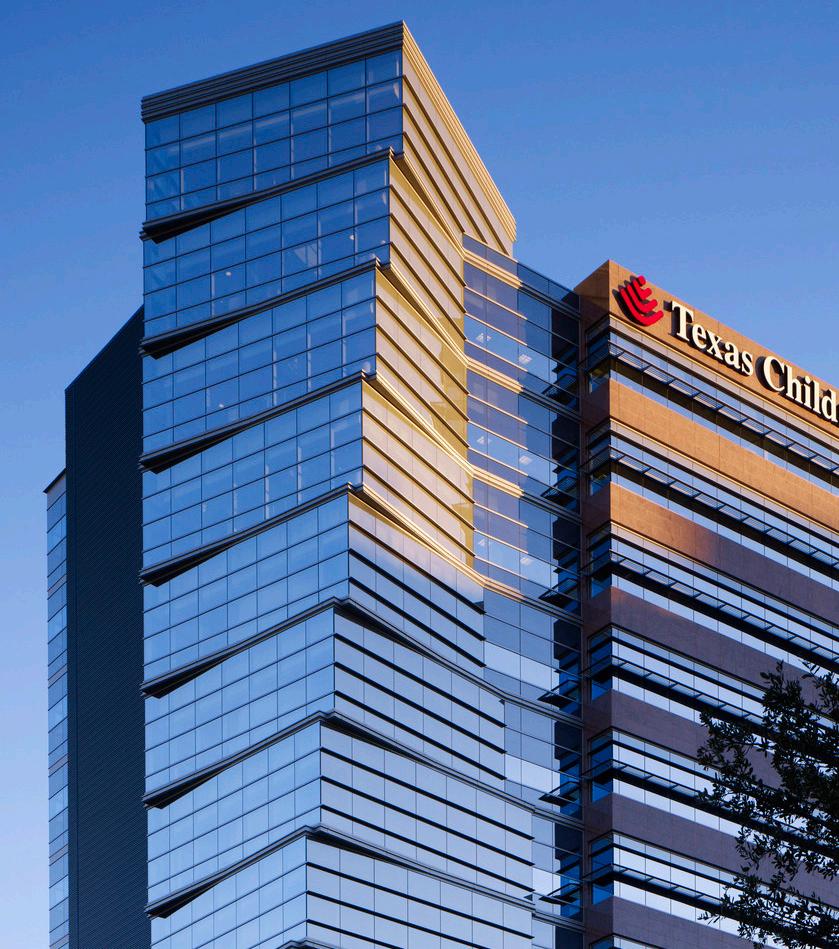
→
Two researchers previously housed in siloed labs have moved toward trials with adults and children to modify disease progression of Rett Syndrome.
The "collaboratories," as the laboratories are dubbed, are flooded with natural light while research occurs in an open and flexible environment.
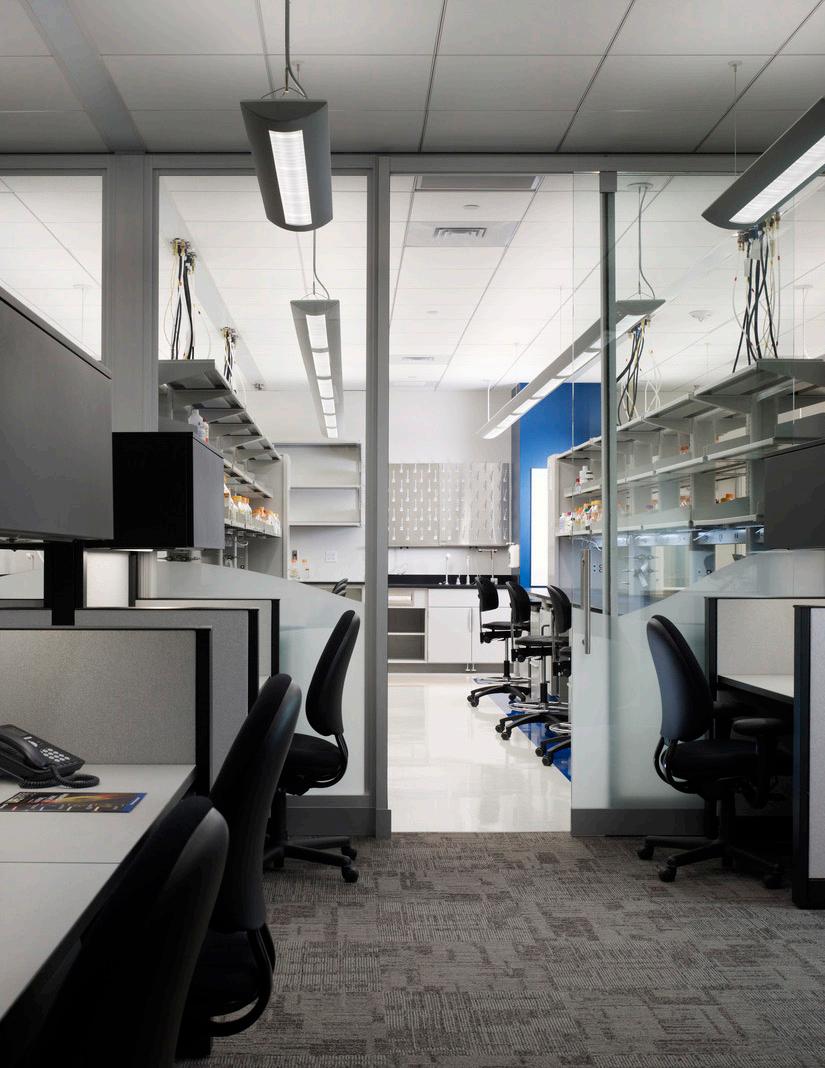
Client: Oklahoma Medical Research Foundation
Size: 187,000 square feet (17,373 square meters)
Completion Date: 2010
Sustainability: LEED Gold ®
Awards:
S-Lab Award, “New Laboratory - Research”
Category, Safe, Successful, Sustainable Laboratories (S-Lab), 2014
Design Award, AIA- Georgia, 2011
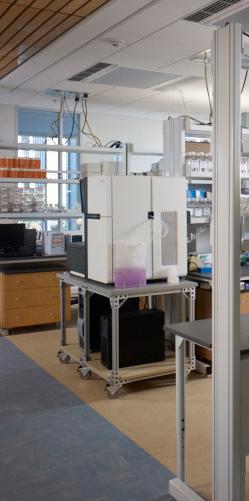
― WHAT IT IS A biomedical research facility that inspires the city and the research community.
Research here is focused on Alzheimer’s, lupus, cancer, and cardiovascular disease among others.
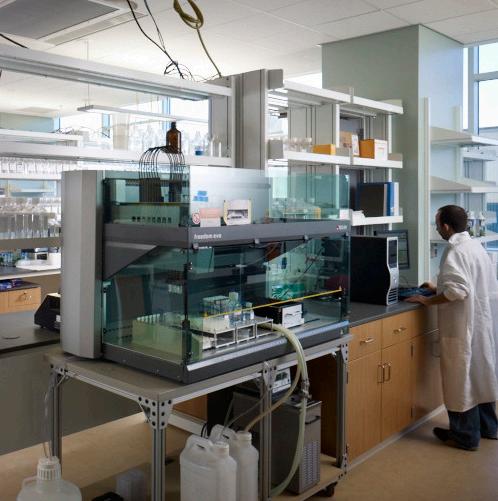
↑
Many sustainable energy solutions were used on this project such as the DNAshaped wind turbines on top of the building.
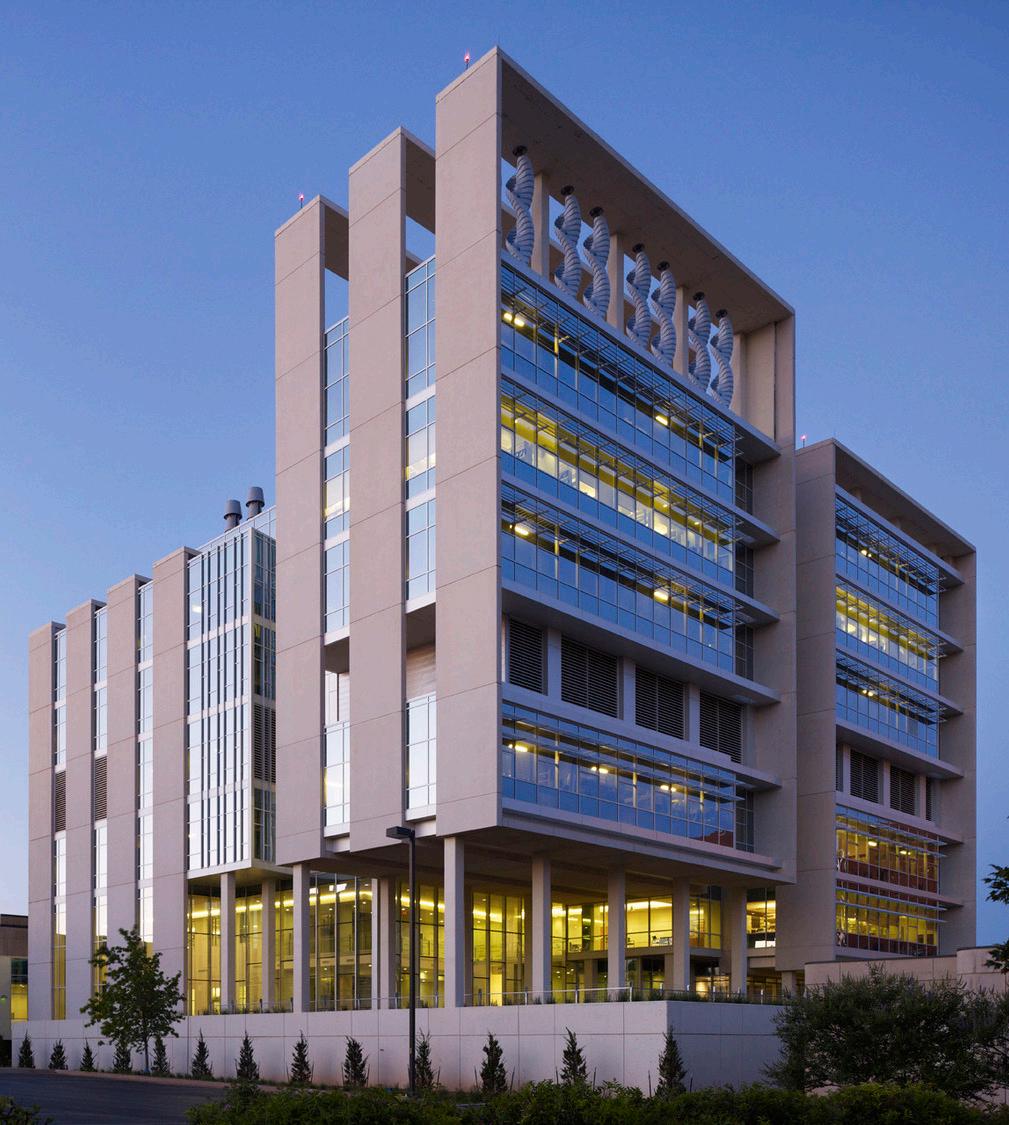
←
A view of outdoor seating space.
→
Floor-to-ceiling glass allows views and access to natural daylight from almost anywhere in the building.
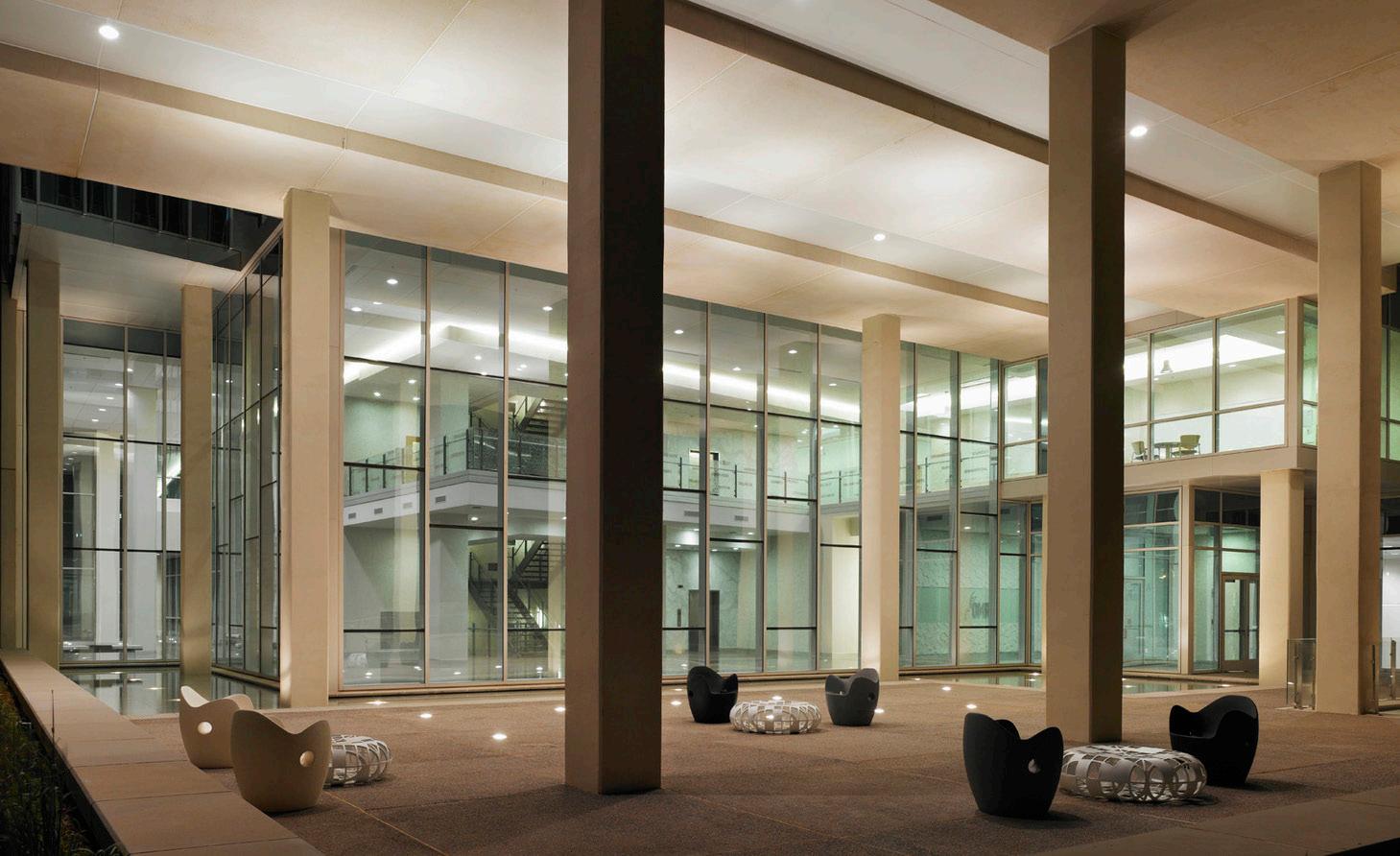
The forward-looking exterior image represents the future for OMRF as well as the state of Oklahoma.
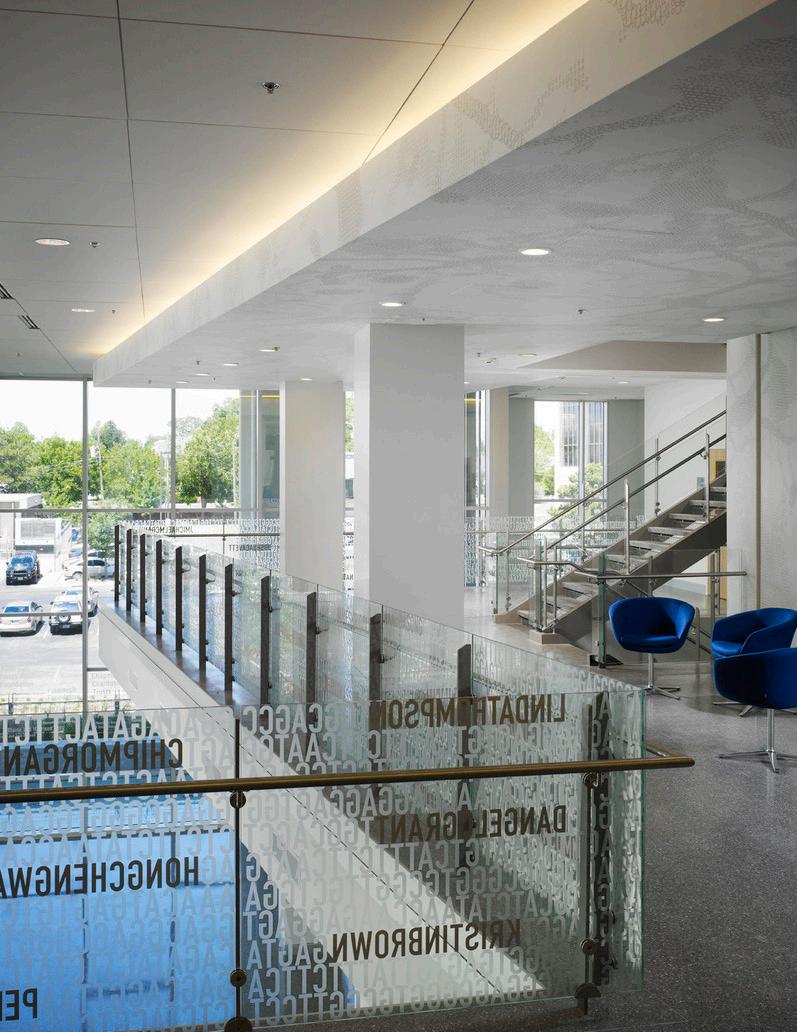
For more information, contact:
scienceandtechnology@perkinswill.com
