
Transportation


Transportation
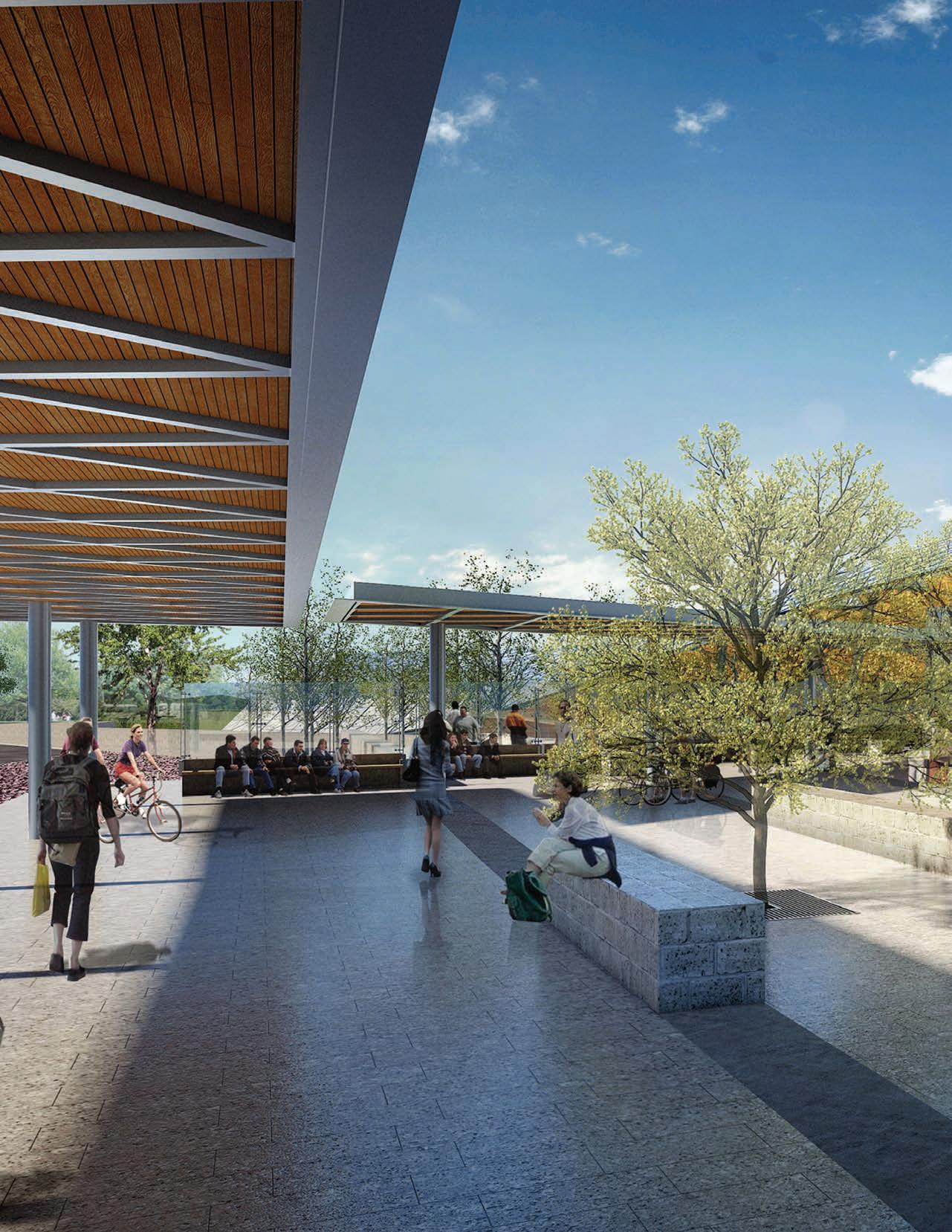
Perkins&Will ranked among the top transit architecture firms by Building Design + Construction Giants 300. (and top 3 for the past five consecutive years)
“One of Perkins&Will’s strengths is envisioning what places can be, and how they get there. A lot of the other design firms we work with tend to be more regional to the Bay Area or California. Where Perkins&Will stands out is national expertise. Certainly there are other architecture firms that are national but, they aren’t necessarily as involved with work in both design and planning, and TOD-specific. If I was looking at my work around station-area planning I’d be looking at them.”
RON GOLEM, DIRECTOR OF REAL ESTATE & TRANSIT-ORIENTED DEVELOPMENT, VTA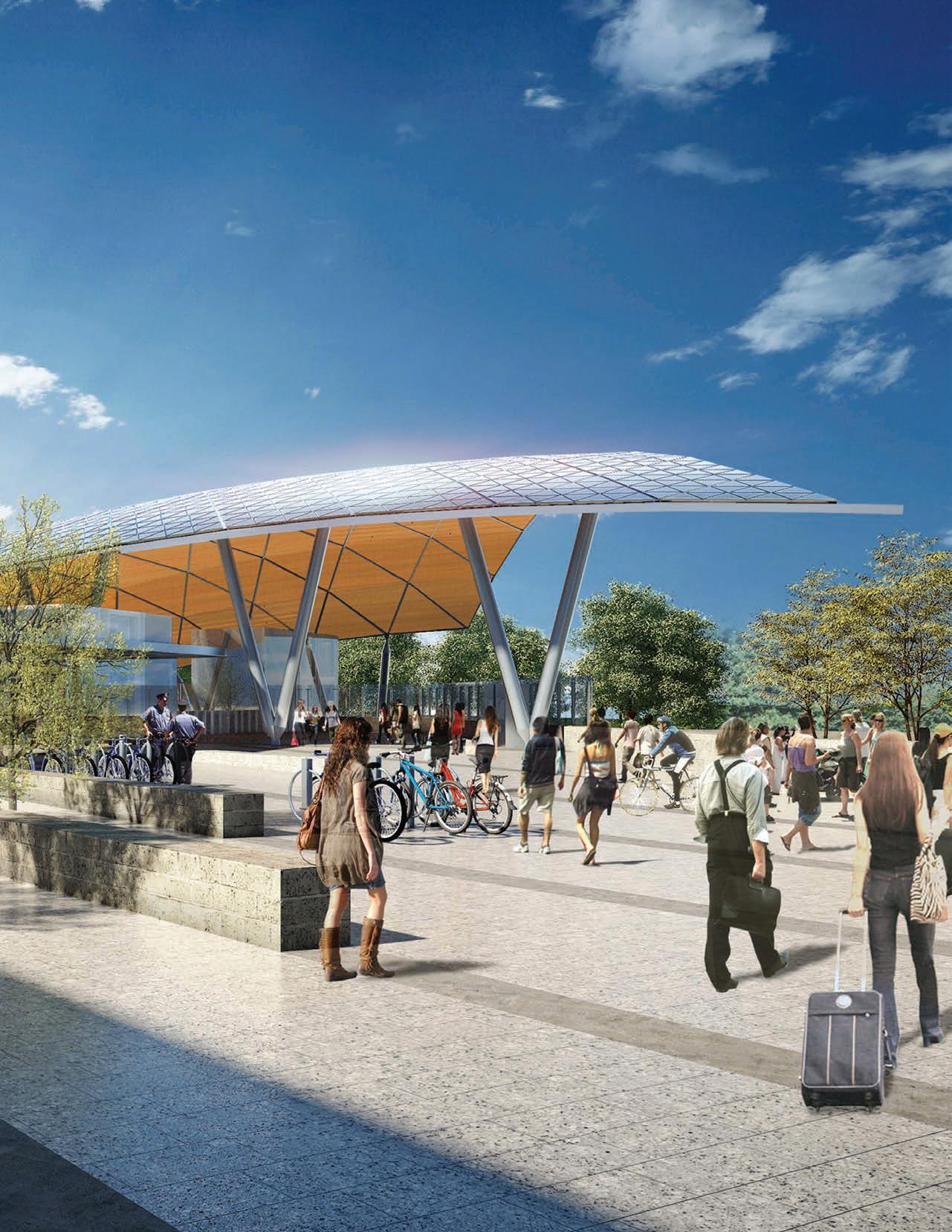
This Spread: Confederation Line Stations, City of Ottawa/NCC,
Cover: Du Quartier Station, Réseau Express Métropolitain (REM) System, Montreal, QC Ottawa, Ontario― Transportation and Mobility
When public transit stations are well designed and executed, these important civic facilities create value for their communities and add dignity to the lives of the people that use them on a daily basis.
From hard-working suburban stops to iconic urban multi-modal hubs, each facility we design is thoughtfully situated in, and connected to, its community. The buildings are transparent, easy to navigate, and provide customers elegant, uncluttered and inviting interior spaces that dignifies the experience of waiting for the next train or bus.
Our team have developed numerous line-wide standards for major, multi-station infrastructure projects. We understand the nuanced design language required to enable the design-build and delivery teams to achieve compliance while building-in enough flexibility for interpretation and innovation.
Transit agencies are realizing the importance of a high-quality station experience across the entire line and multiple stations. Our common elements and guidelines have influenced high quality station environments across North America, having been applied to state-of-good repair initiatives, new station builds, and project specifications for design-build and public-private-partnership new system delivery.
Similarly, our team understand the benefits of integrating consistent approaches to the design of specific recurring station components, and have implemented protocols around documentation and detailing to ensure consistency across multiple stations, as well as best practices around the design and technical execution of these elements. This approach has the added benefit of increasing constructability and overall economy. This approach is effective in enabling one common elements team to focus on and refine specific details that can be used on multiple stations, thereby accelerating the design and approval processes.
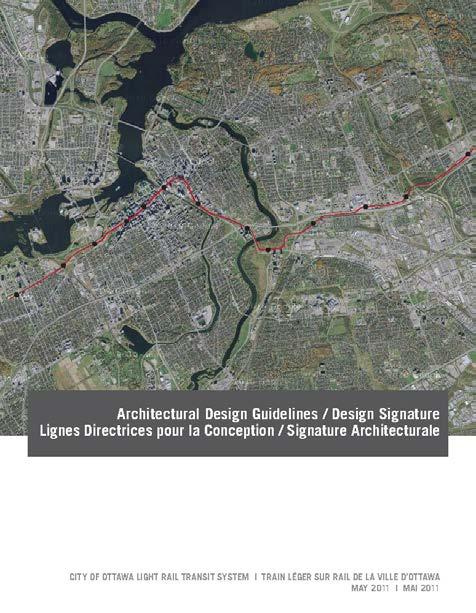
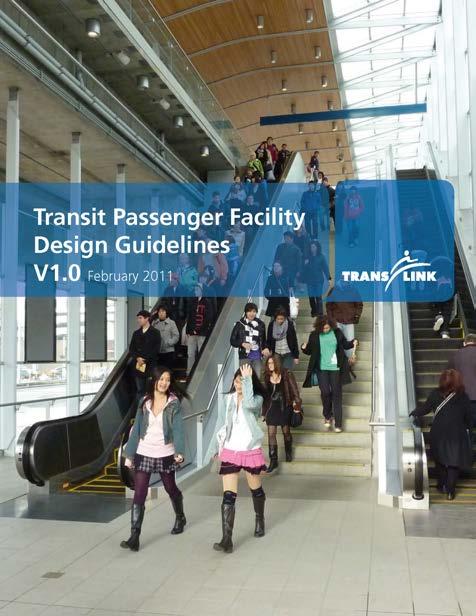
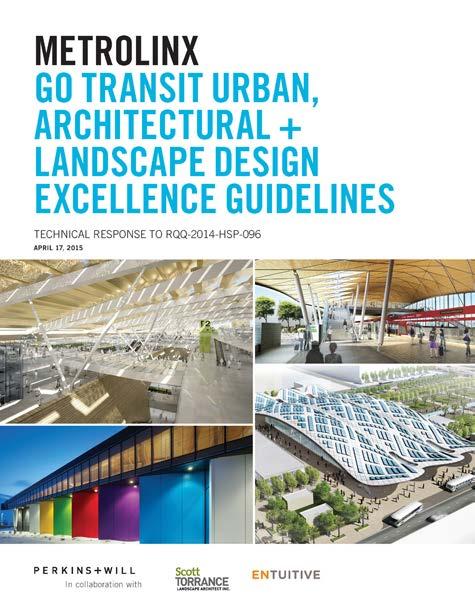
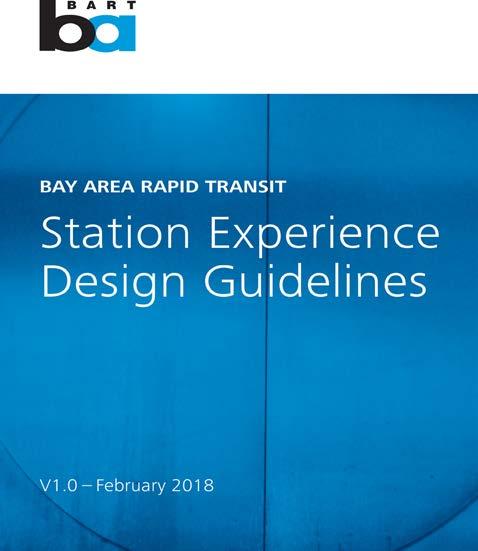
A history of large-scale, multi-station, designbuild and P3 experience: Ordinary infrastructure transformed into extraordinary places and experiences that demonstrate value for investment in public transit.
The Réseau Express Métropolitain (REM) project in Montreal was structured around a separate rolling stock, systems, operation and maintenance (RSSOM) contract. Within this framework Perkins&Will was proactive in communicating regularly with the RSSOM team around key interface points, ensuring close coordination between each station and the various line wide systems. In some cases due to schedule discrepancies this required the station design team to space proof around specific components such as the fare gates and platform separation doors (PSD’s), enabling them to be installed at a later date. In all respects a clear understanding of the design intent was communicated with the RSSOM team and solutions developed that satisfied all technical requirements around operations and maintenance, while also adhering to the broader design goals. As the documentation progressed this was complemented with frequent BIM clash detection sessions in addressing integration and construct-ability issues.
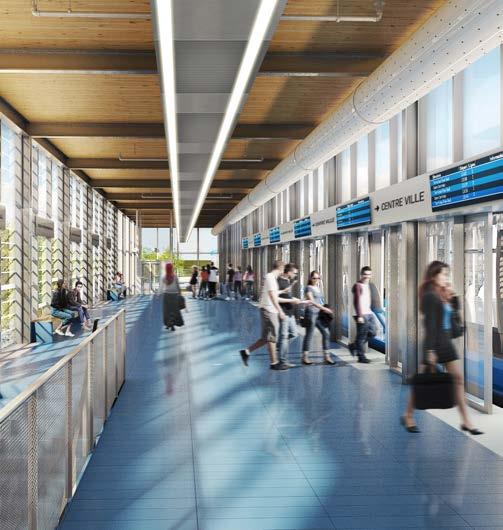
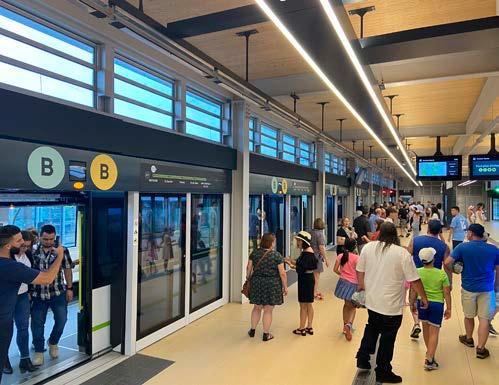
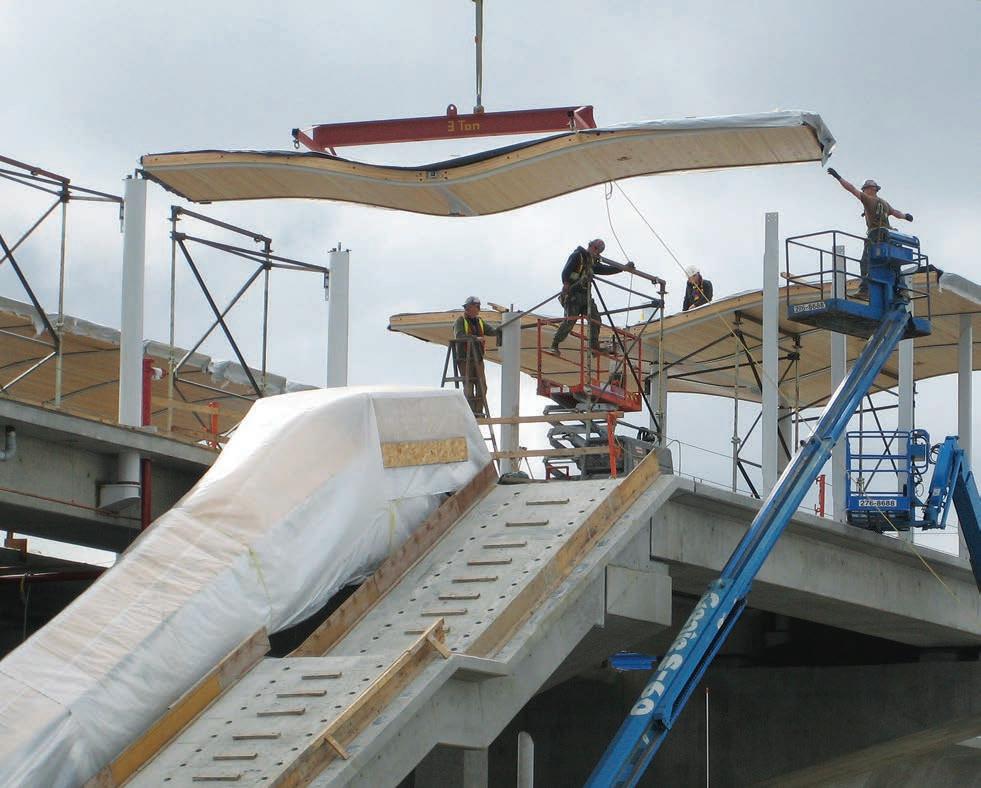
Prefabrication and a modular design approach allowed our team to deliver the Canada Line stations on budget and three months ahead of schedule while minimizing disruption to local businesses and traffic.
←
Réseau Express
Métropolitain Stations required RSSOM team collaboration and coordination to ensure seamless integration of firm-wide systems, like cameras, PA, platform separation doors, etc., across all stations in the new system.
Public transit infrastructure investment must deliver efficient, high quality and contextual, community-focused facilities, delivered on-budget and on-schedule. Perkins and Will’s experience includes 14 major public transit and integrated urban mobility projects delivered via design-builds or P3. Our team’s leadership at critical junctures in these complex finance/ procurement design and build process ensures higher quality outcomes and mitigated risk.
This includes preliminary design for Ottawa’s Confederation Line Stage I (Design innovation award-winner via The Canadian Council for PublicPrivate Partnerships), three Translink Canada Line Stations delivered on budget and ahead of schedule through use of prefabricated components with elegant integrated systems detailing on a line praised for its design excellence and user experience. Prototype designs for iconic stations and interchanges that defined the new Riyadh Metro, intended to be integrated catalysts for development. Perkins and Will are currently leading station architecture and construction delivery for 27 stations on Montreal’s Réseau Express Métropolitain, and 16 stations the second stage of Ottawa’s Confederation Line.
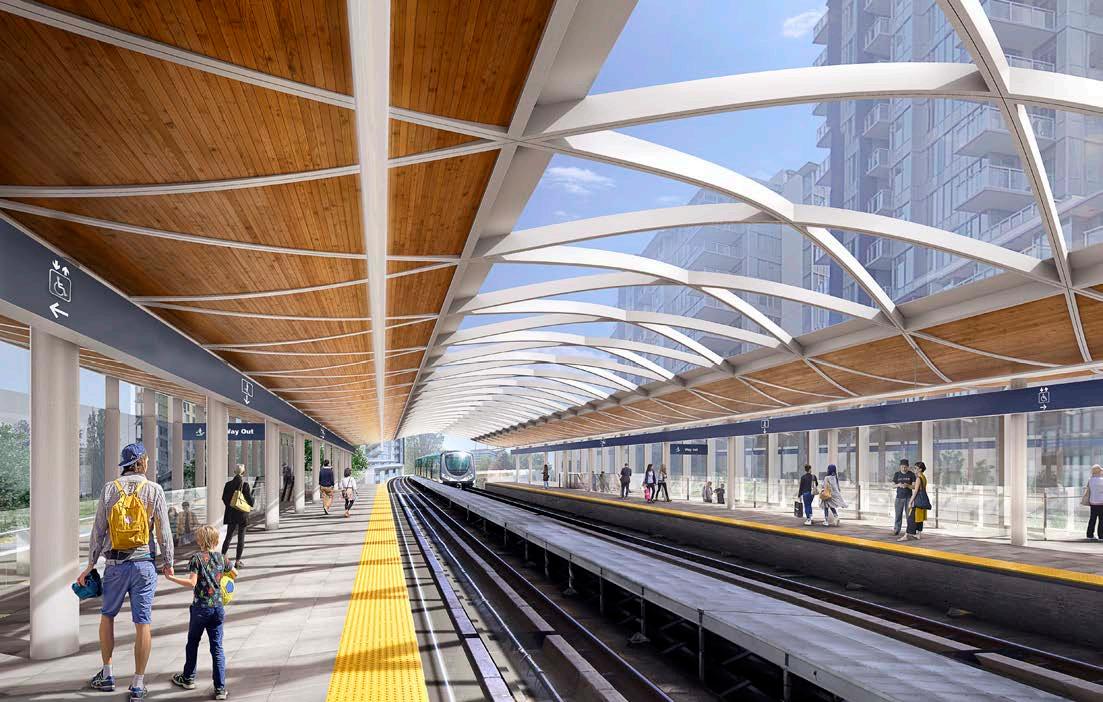
For Vancouver’s SkyTrain stations, like many of our transit projects, the integration of wood components and prefabricated modules -- a kit-ofparts -- offered much more than simply a bold identity for the new line. Given its unique properties, the material was well suited to a modular approach to construction, allowing for components to be prefabricated off-site. This ensured a high quality of final product as components were created in a controlled environment. It also supported proper project phasing, and reduced construction time which resulted in costs savings for the greater project. Our team delivered the stations on budget and three months ahead of schedule, minimizing disruption to local businesses and traffic.
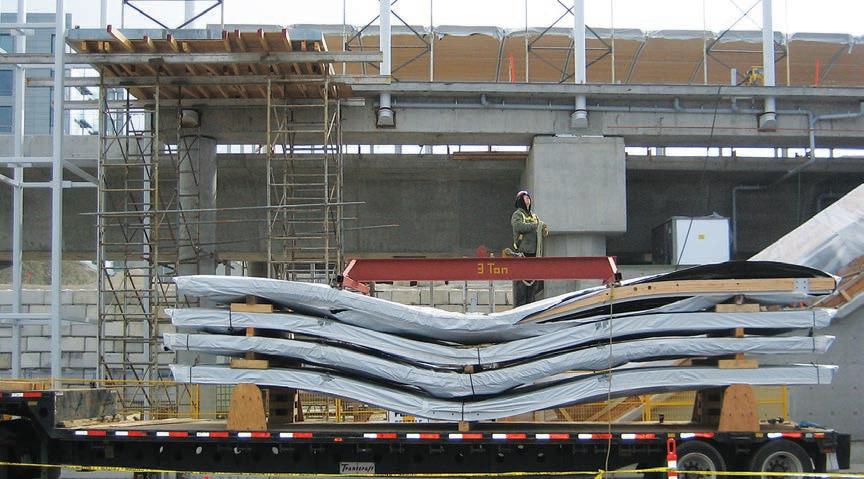
← Building on Perkins&Will’s original Canada Line modular station design, the firm pushed our original kit-of-parts to provide even greater efficiency in construction and sustainability strategies for new stations.
Canada Line station canopy components are shipped to site. Modules are constructed in a controlled environment while foundational structures are being built, minimizing disruption, risk and keep the project on-track.
Resilient and Sustainable Design
As extreme weather events and other effects of climate change threaten our communities, the role of public transit as an alternative to increased vehicle miles travelled provides a strong solution in the reduction of GHGs.
But at this point, simply reducing the amount of harm we do to our environment is not enough.
Wellbeing, sustainability, and resilience are all lenses through which our design for transit stations evolve. We’re using natural, renewable materials in our buildings and reducing electrical loads for lighting, heating, and cooling. We’re integrating transit infrastructure with larger, whole-system sustainability
Below: Marine Gateway Mixed-Use TOD Development Sustainability Strategies. networks, and creating better connections from stations to communities to encourage ridership. All these efforts go beyond simply reducing environmental impact: they expand the benefits of investment in transit infrastructure to include net-positive results for the environmental, social and economic metrics our communities are now using to define success.
Opposite: Sustainable strategies at every scale - Whole systems regional sustainable master plan for a confidential mobility infrastructure project, Middle East.
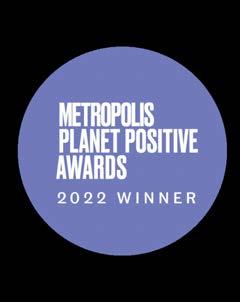
Architizer names Perkins&Will “Best Sustainable Firm” in 2023 A+Awards
and environmental design over the last decade.
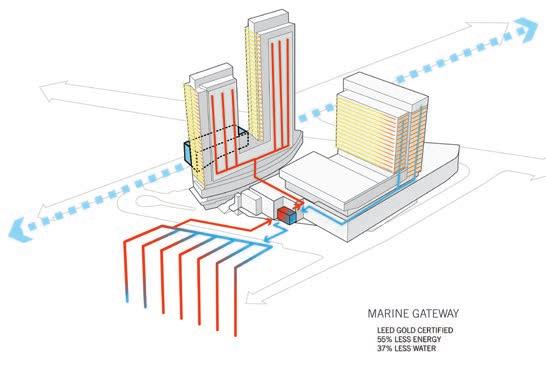
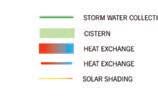 The honor recognizes Perkins&Will’s research-informed leadership in sustainability, health, and equity.
The honor recognizes leadership and innovation in sustainability, energy efficiency,
The honor recognizes Perkins&Will’s research-informed leadership in sustainability, health, and equity.
The honor recognizes leadership and innovation in sustainability, energy efficiency,
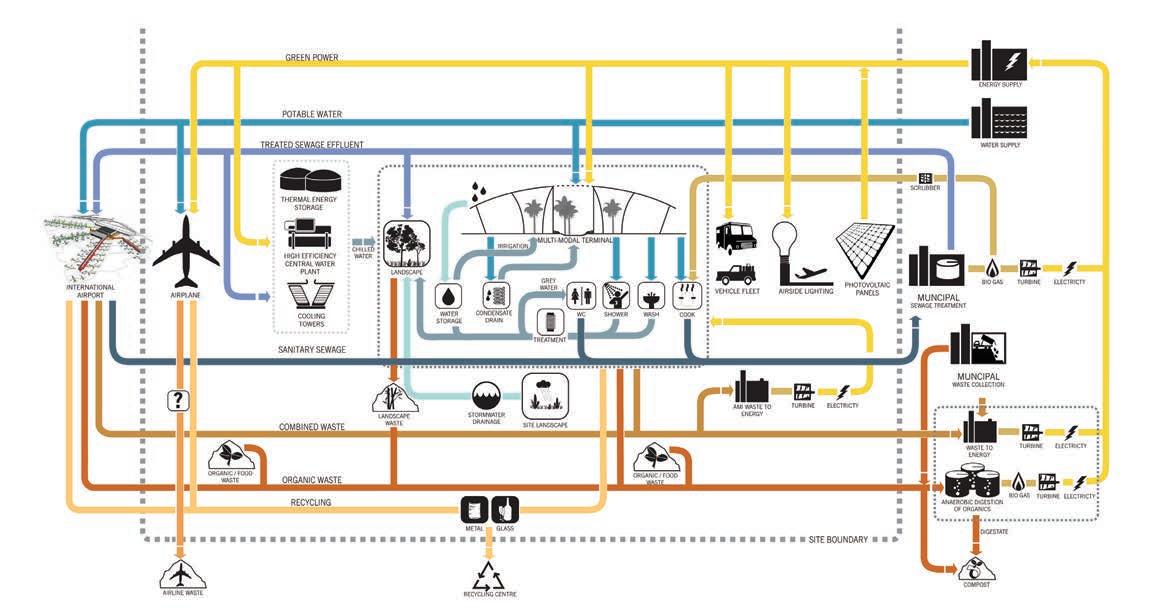
We envision designing a world that creates healthier, thriving ecosystems for all. Our research-backed Living Design framework combines sustainability with other vital elements of a holistically high-performing environment.
Our SPEED platform is a state-of-the-art digital tool that helps design teams maximize a project’s energy efficiency in a fraction of the time. Created in partnership with the U.S. Department of Energy, SPEED allows for considerable upfront and long-term savings for our clients, not to mention exceptional environmental performance.
We helped develop the industry’s most comprehensive free tool for embodied carbon measurement in the built environment. The Embodied Carbon in Construction Calculator, or EC3, makes selecting low-carbon materials simpler than ever. By quantifying the carbon impacts of our material selections and supply chain decisions, EC3 helps us radically optimize building performance.
Our rapidly growing portfolio of timber environments is paving the way for a new generation of sustainable architecture and design. Engineered wood is the new frontier of healthy living, working, and learning.
We’ve always led by example, and our own business operations are a good case study. Over a decade ago, we pledged to reduce our greenhouse gas (GHG) emissions in a meaningful, measurable way. By scaling back our business air travel, achieving a minimum of LEED Gold certification for all of our design studios, reducing our use of paper products, and investing in Green-e Certified Renewable Energy Credits (RECs) and carbon offsets, we achieved firm wide carbon neutrality in 2007.
We understand that human and planetary health are inextricably linked, and that buildings can have a major impact on both. That’s why we ignited an industry movement in 2008 toward healthy building materials with our Precautionary List and, later, our Transparency portal.
Almost two decades of leadership in advocating for the transformation of building products led to our industryleading role within the mindful MATERIALS Collaborative. The mindful MATERIALS Library is a free digital platform that allows design teams and industry professionals to search for products that meet third-party, health-based certifications, declarations, and validations.
Every year, millions of people world wide are uplifted by the experience of our transportation design.
01. North & South Crosstown BRT, Calgary, Alberta
02. Millennium Line Stations, Burnaby, British Columbia
02. Canada Line Stations, Richmond, British Columbia
02. Capstan Development Station, Richmond, British Columbia
02. Evergreen Line Stations, Coquitlam, British Columbia
02. Vancouver Metro BRT Expansion, Metro Vancouver, British Columbia
03. South Link Station, SeaTac, Washington
03. East Link Stations, Bellevue, Washington
04. Honolulu Rail Transit Stations, Honolulu, Hawaii
05. Bart Station Passenger Experience Guidelines, San Francisco, California
05. VTA / BART Corridor TOD Guidelines, Santa Clara, California
06. HSR Station Area Plan, Sacramento, California
07. HSR Station Area Plan, Bakersfield, California
08. HSR Station Area Planning / Station Design, Dallas and Houston, Texas
09. Trillium Line, Ottawa, Ontario
Confederation Line Stage I, Ottawa, Ontario 10. Réseau Express Métropolitain (REM), Montreal, Quebec
11. GO Expansion, Toronto, Ontario
11. Hurontario Lrt, Toronto, Ontario
11 Finch West LRT, Toronto, Ontario
11. Scarborough Rapid Transit Station, Scarborough, Ontario
13. Durham Station Transit Centre
14. Atlanta Belt Line Master Plan
15. Haramain High-speed Rail Concept, Jeddah, Saudi Arabia
15. Three Multi-Modal Transportation Terminals, Makkah, Saudi Arabia
Burnaby, British Columbia
Client: Translink
Size: 262 foot (80 meter) platform
Completion Date: 1999
Awards:
Finalist, AIA/Architectural Record Awards, 2004
Medal in Architecture, Gov. Gen. of Canada, 2004
Medal in Architecture, Lieutenant Gov. BC, 2004
Achievement Award, UK Inst. of Structural Eng, 2003
Award of Excellence, Consulting Engi. of BC, 2003
Section Award, IESNA, 2003
Awards for Excellence, CISC, 2002
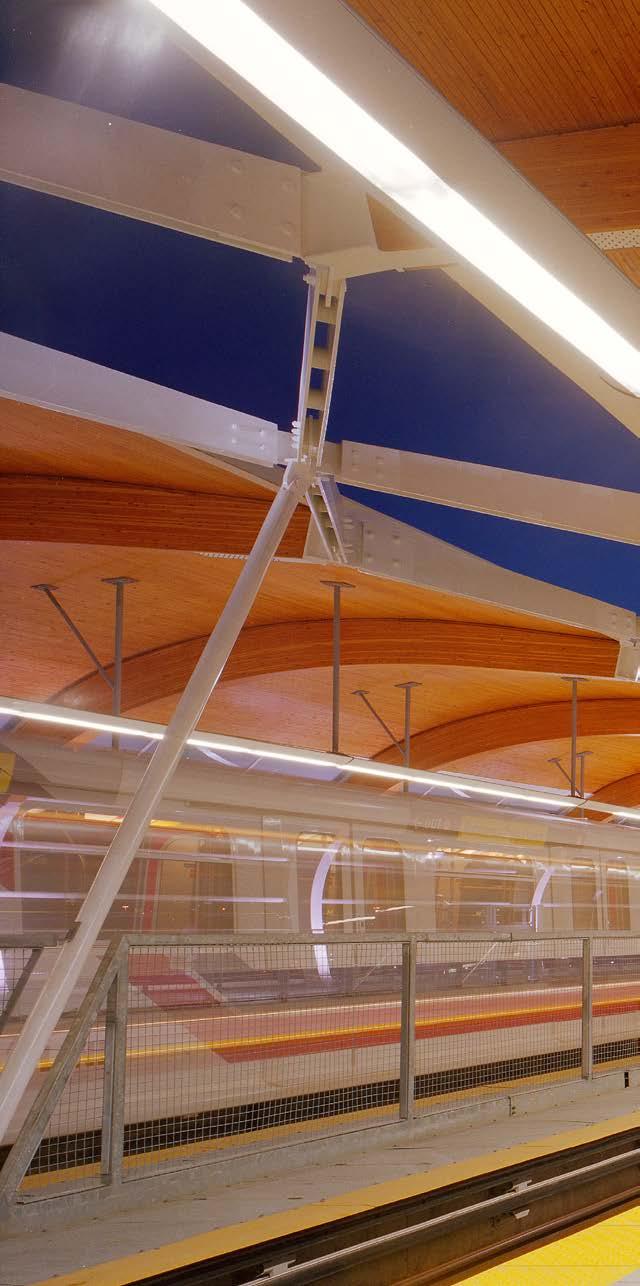
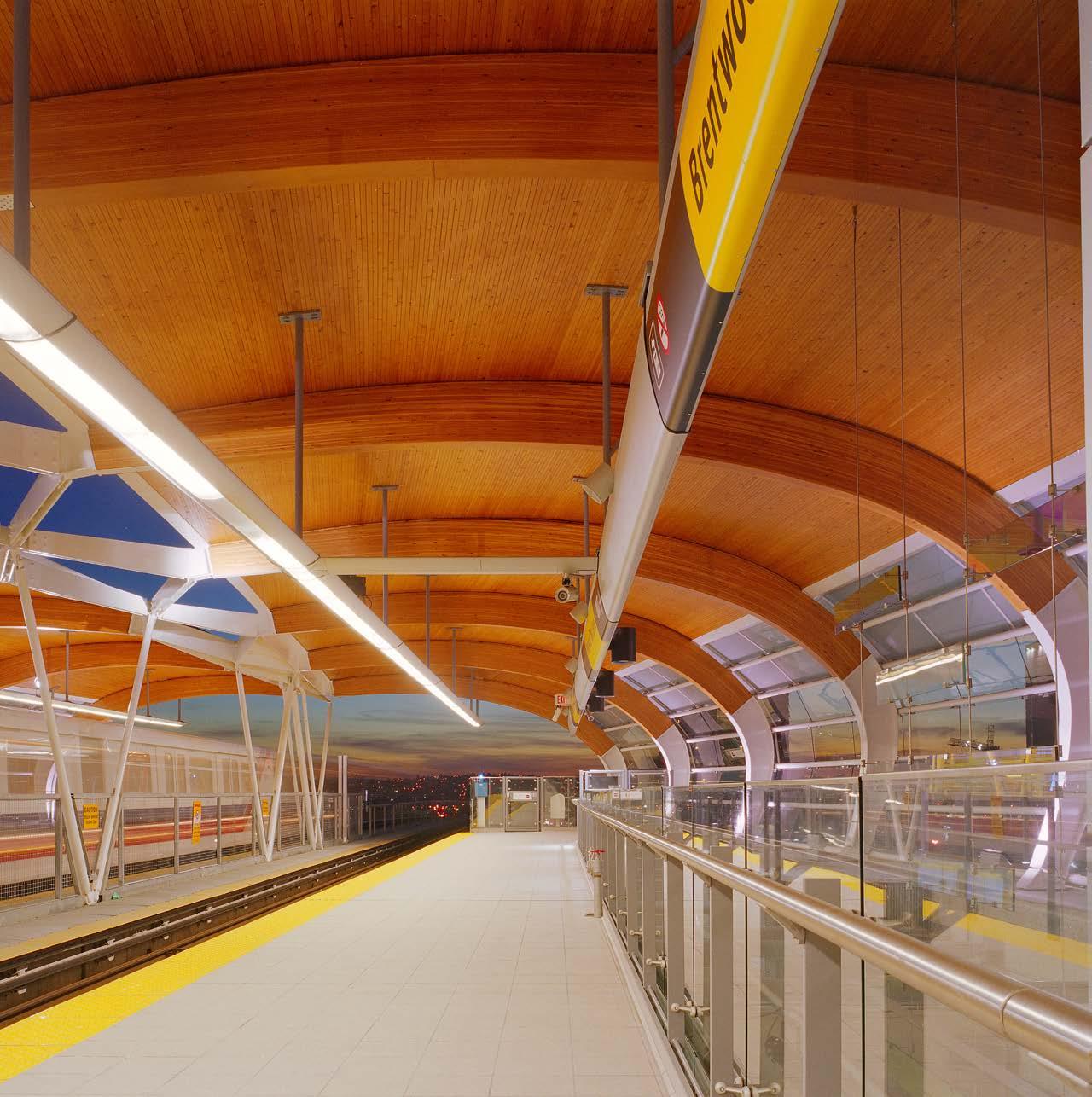
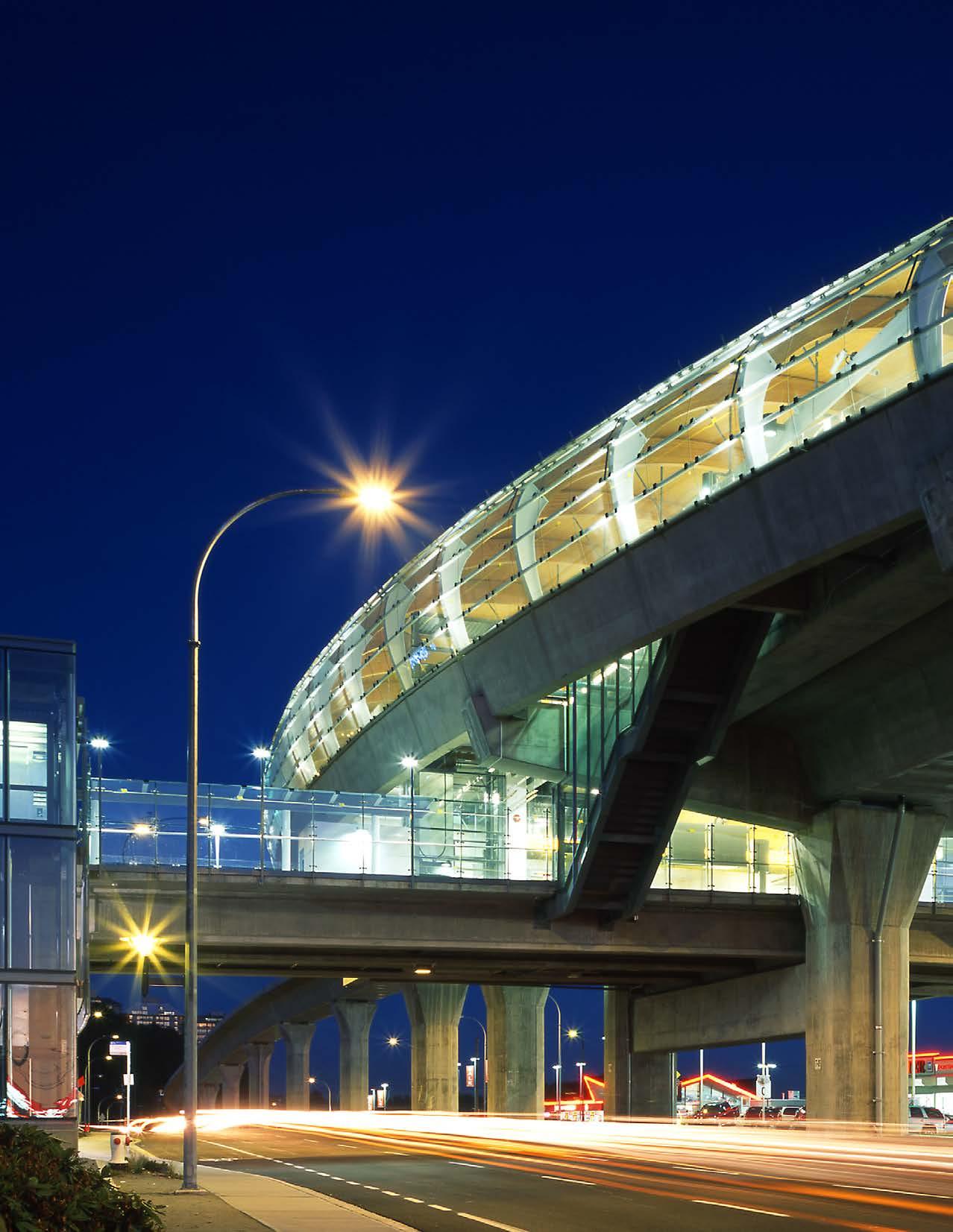 Brentwood SkyTrain Station
Brentwood SkyTrain Station
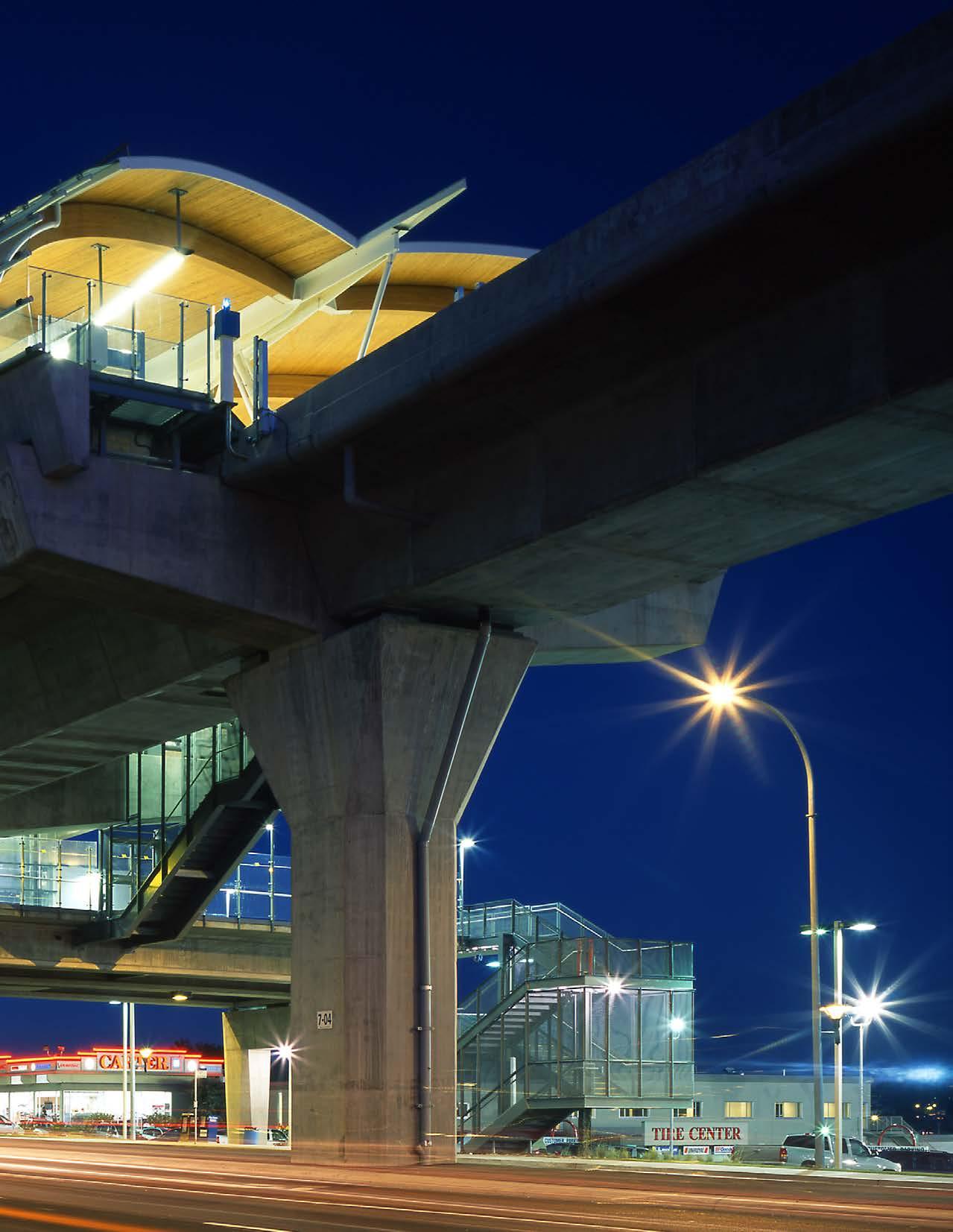
The station’s design influenced the identity of the entire system, creating an inviting beacon for all, especially those stuck in traffic on the highway below.
Since completion the station has supported significant growth in the community. By 2020 there will be 11 towers within 2 blocks of the station that provide 6,000 homes, commercial office space, and a massive retail complex.
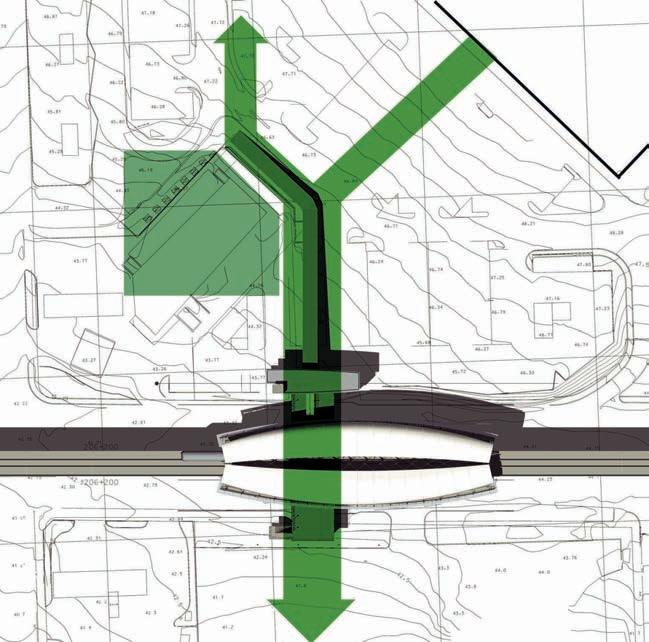
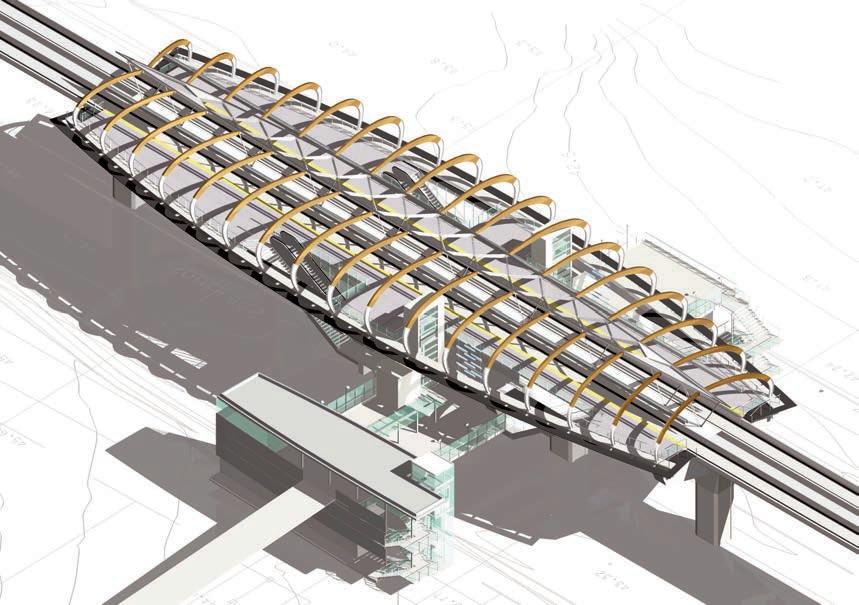
↑
Extreme connectivity: Brentwood station supports one of the fastest-growing and largest Transit Oriented Developments in the entire region.
←
Structural, prefabricated wood and steel kit-of-parts.
→ A beacon of sustainable mobility for the region.
Brentwood SkyTrain System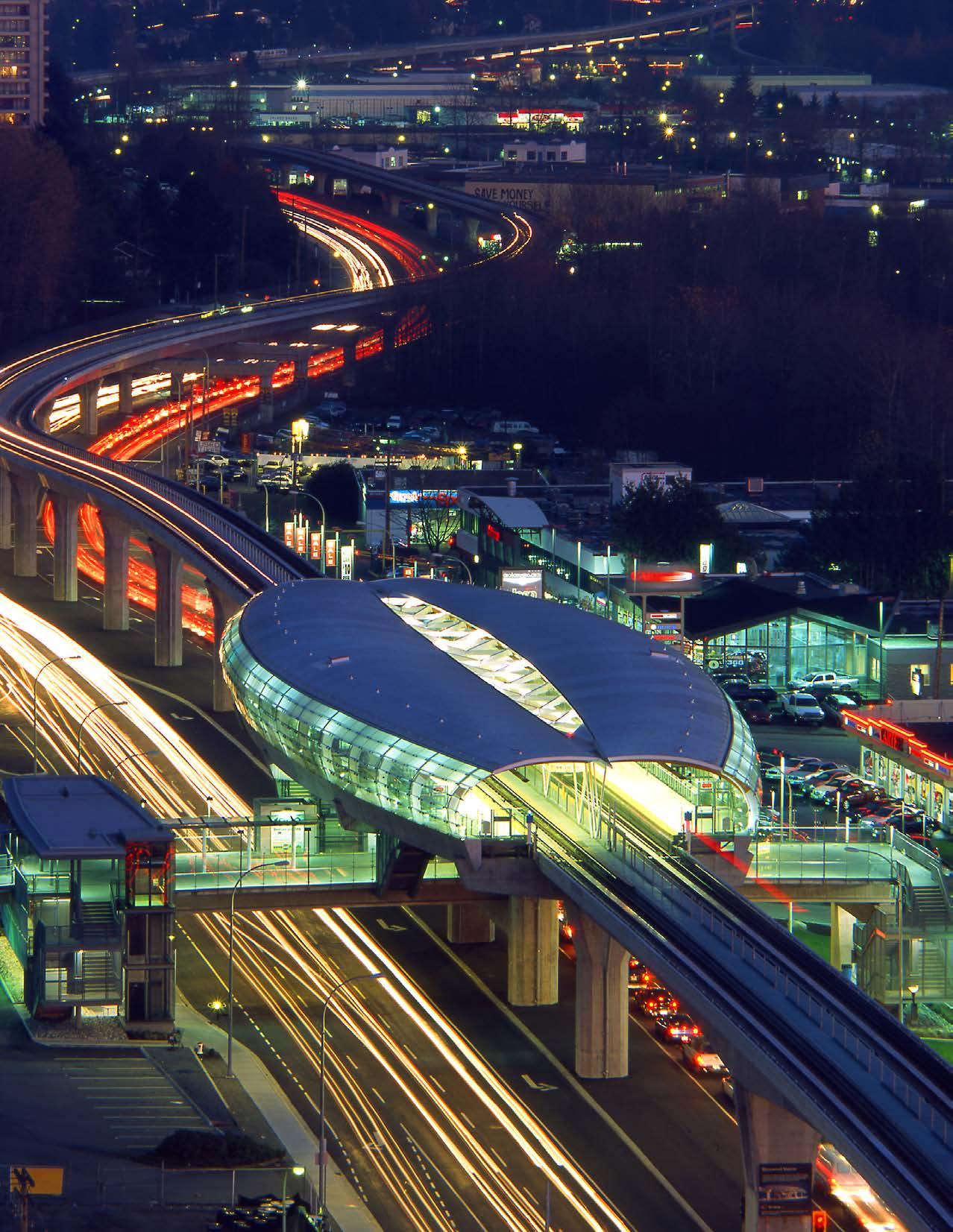
Metro Vancouver, Canada
Client: Translink
Size: 131 foot (40 meter) platform
Completion Date: 2009
Awards:
Merit Award, International Association of Lighting Designers, 2010
Schreyer Award, Canadian Consulting Magazine, 2010
Three elevated stations that established the iconic roof form for the Canada Line P3 project.
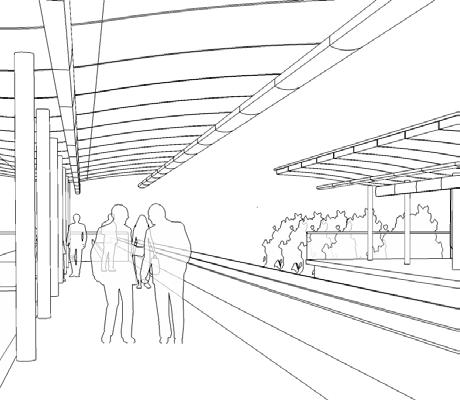
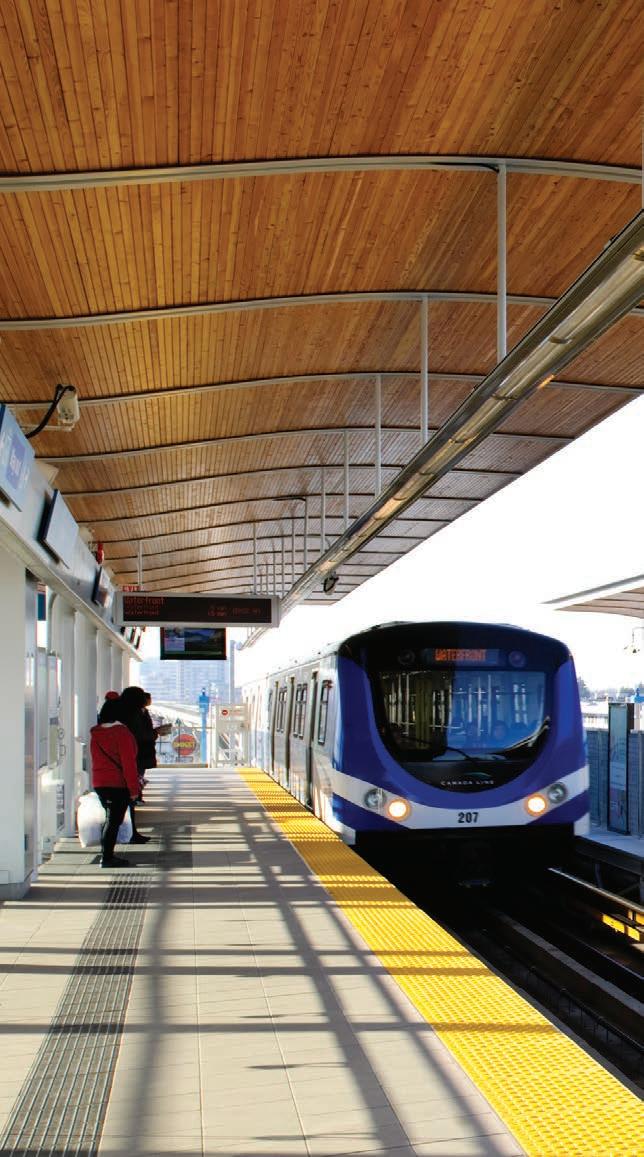
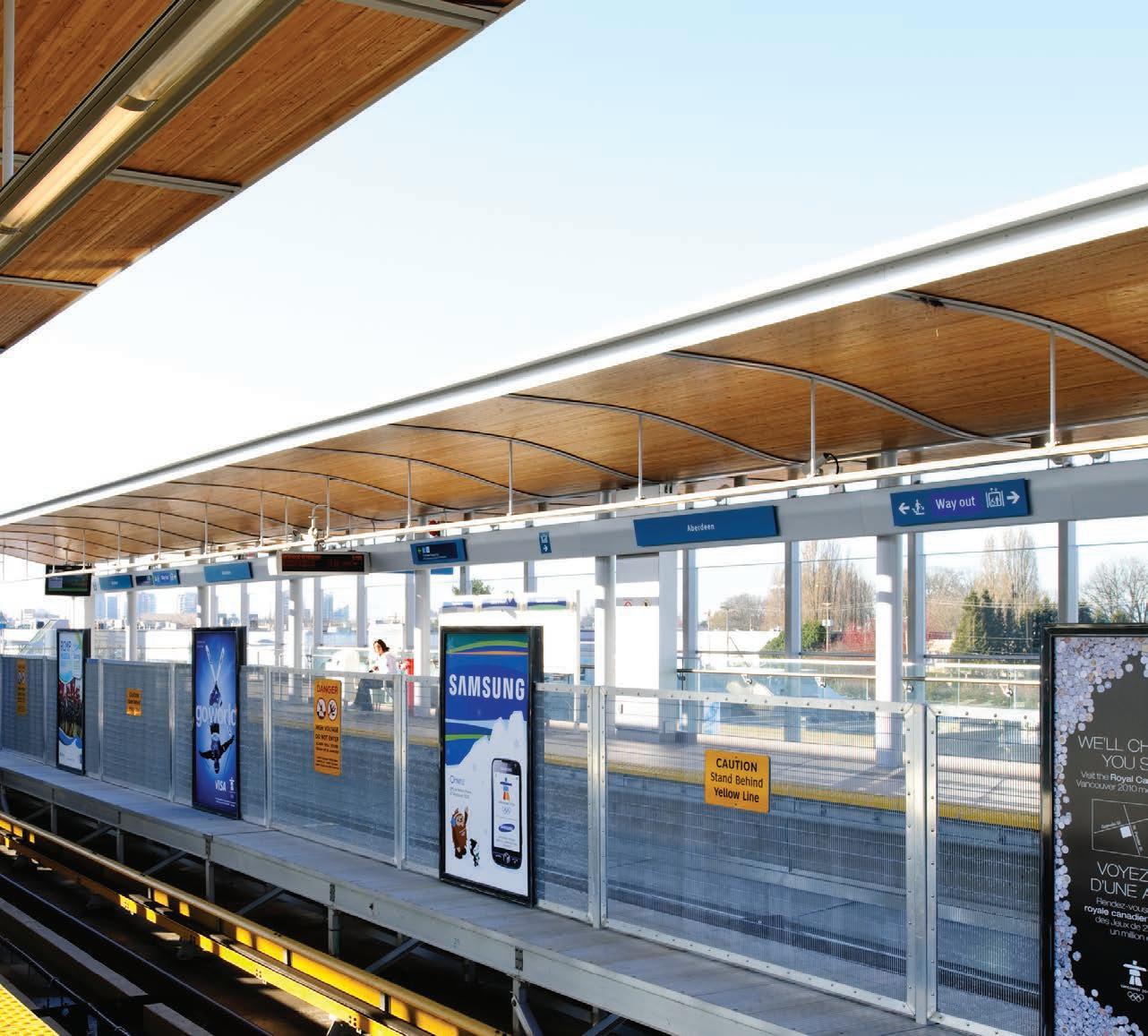
Our design team developed the a series of elegant, prefabricated wood and steel modules. We integrated electrical and other systems within each component to de-clutter the overall station design, expedite construction, and provide for ease of future maintenance.
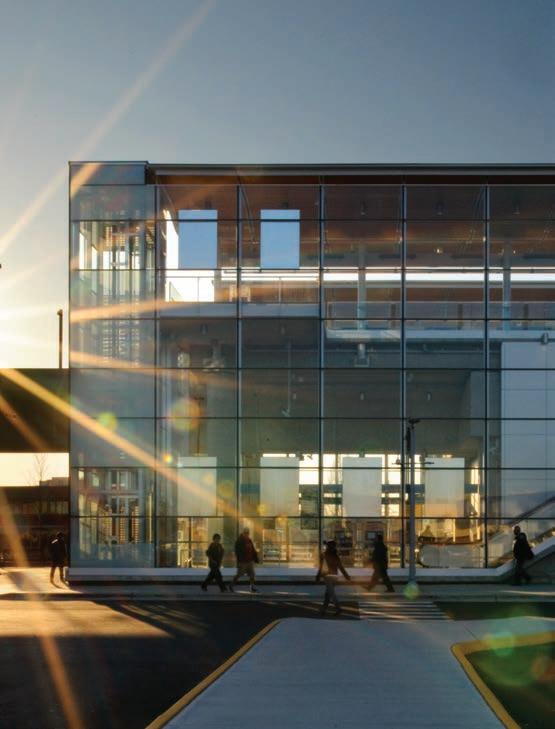
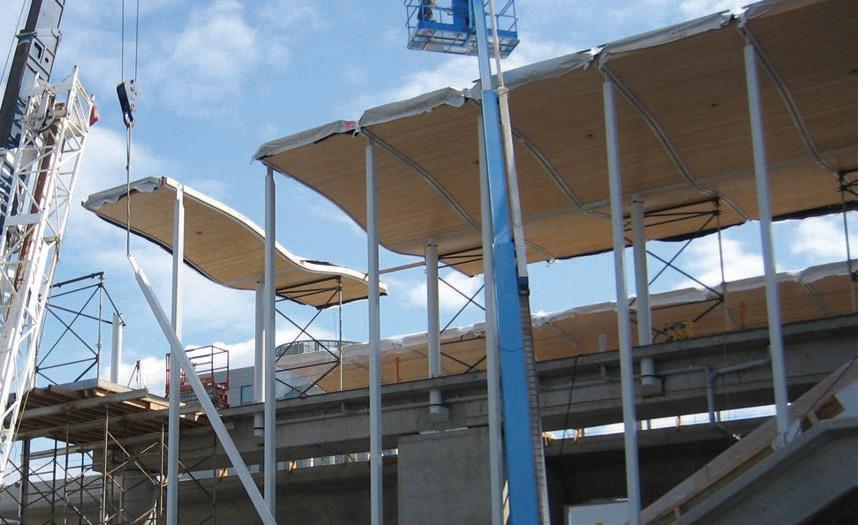
↑ Transparency and open sight lines at Lansdowne SkyTrain Station.
An iconic sweeping wood roof creates identity for the Canada Line and supports an inviting experience for transit customers.
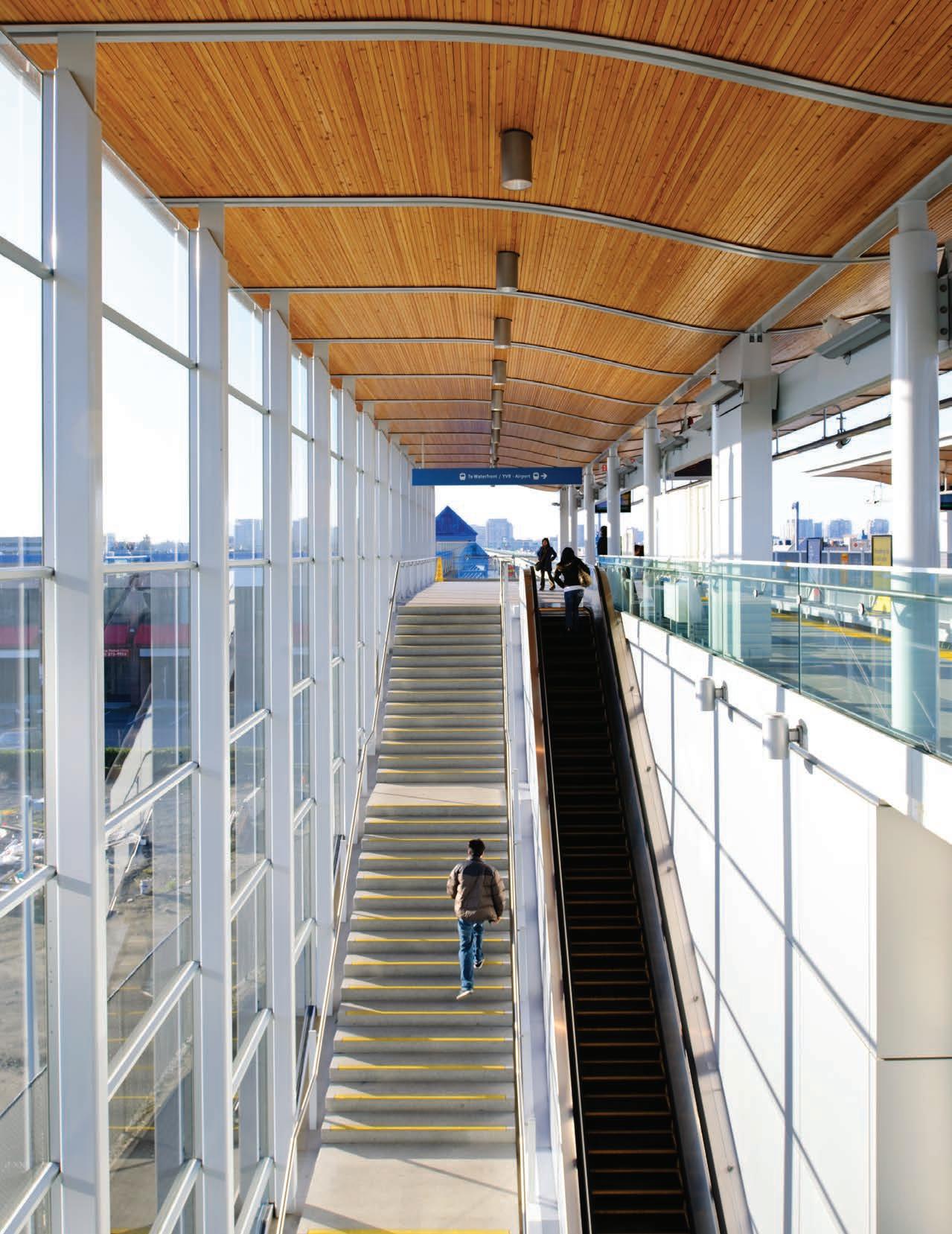
Its accessibility and connectivity to the street have spurred significant development along No. 3 Road. Since the line’s opening, the street has become one of Richmond’s most active and bustling thoroughfares.
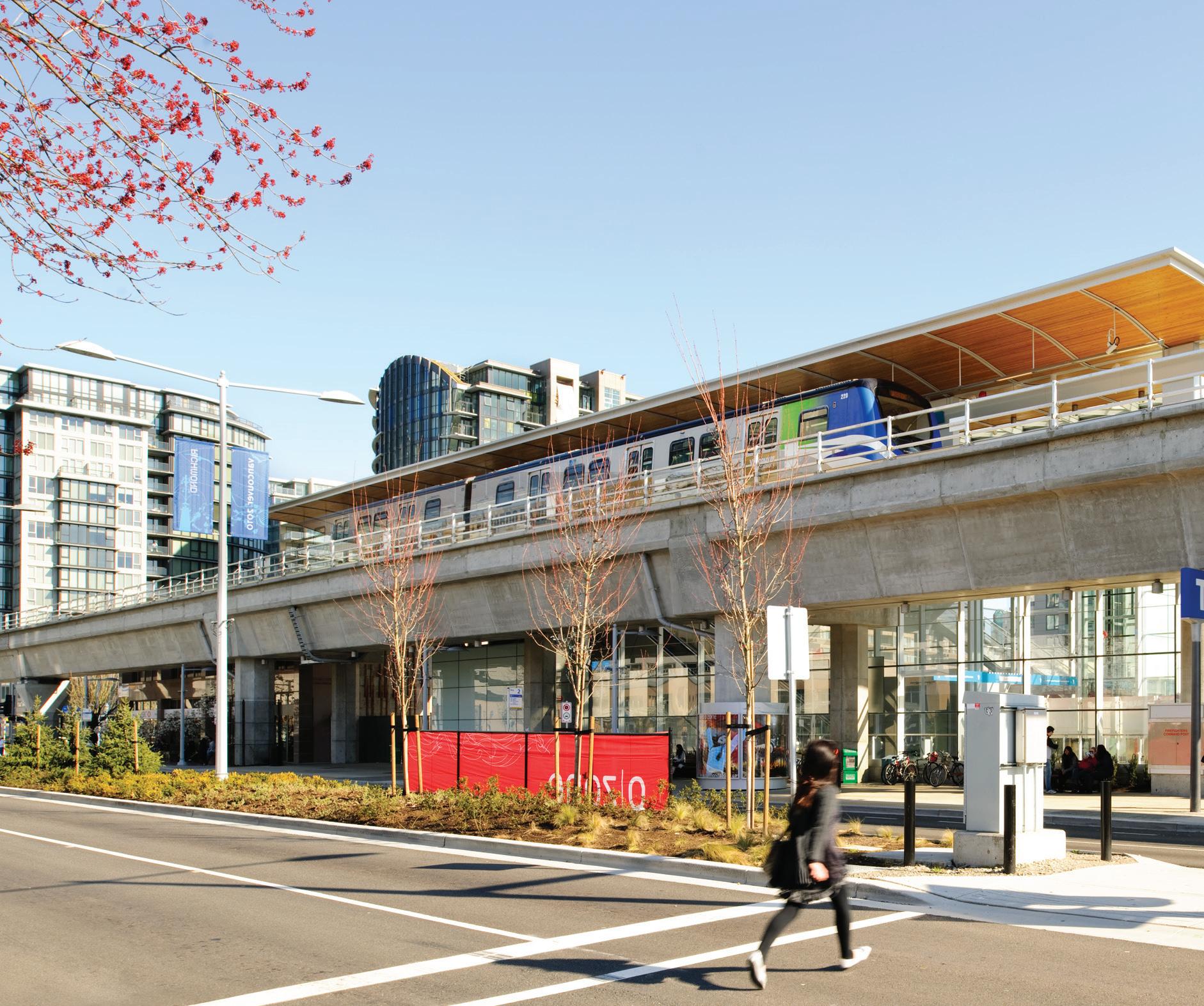
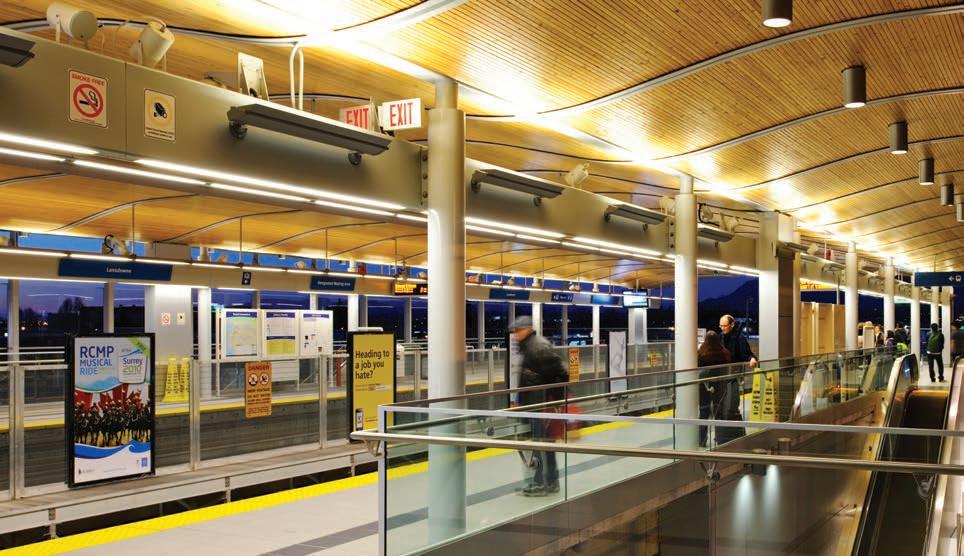
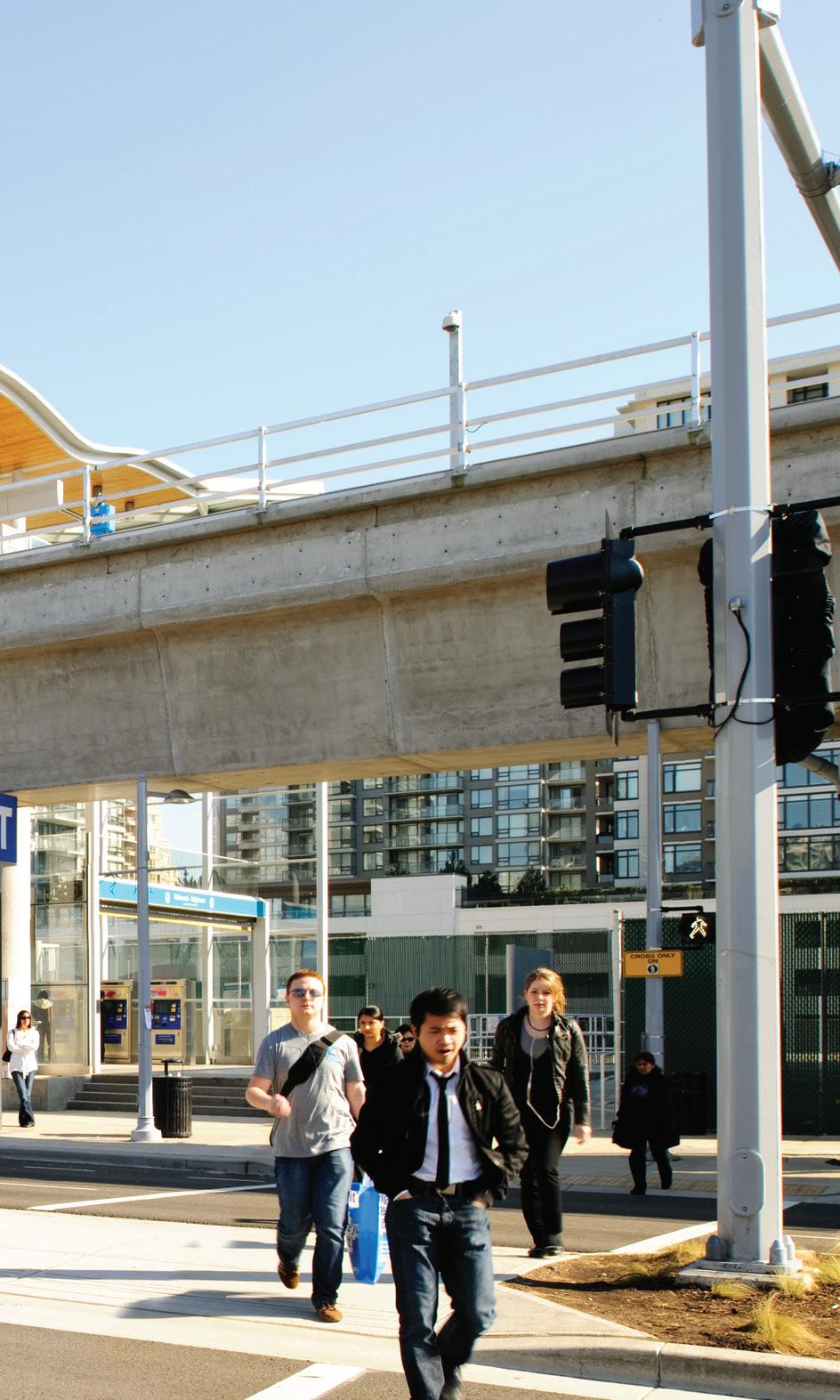
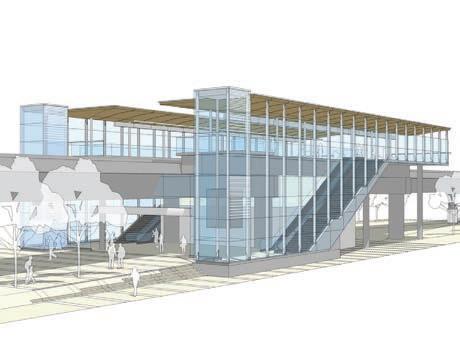
Clockwise from Top Right: Lighting design ensures customers feel safe at all times.
Stations were designed to maximize transparency and clear sight lines.
This aids in wayfinding within the facility and helps orient passengers as they transition between station and community.
Metro Vancouver, Canada
Client: Translink
Size: 262 foot (80 meter) platform
Completion Date: 2016
Awards:
Engineering Awards, Transportation, Canadian Consulting Engineer Magazine, 2017
Two new stations that set the stage for transit-orienteddevelopment in Metro Vancouver.
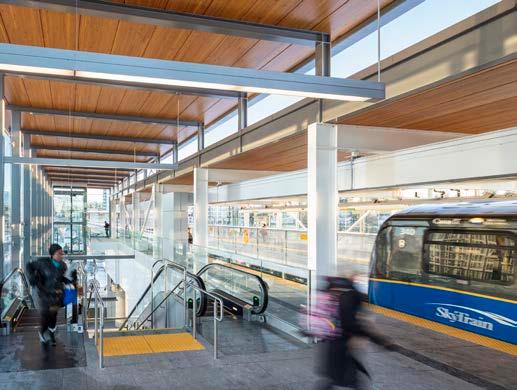

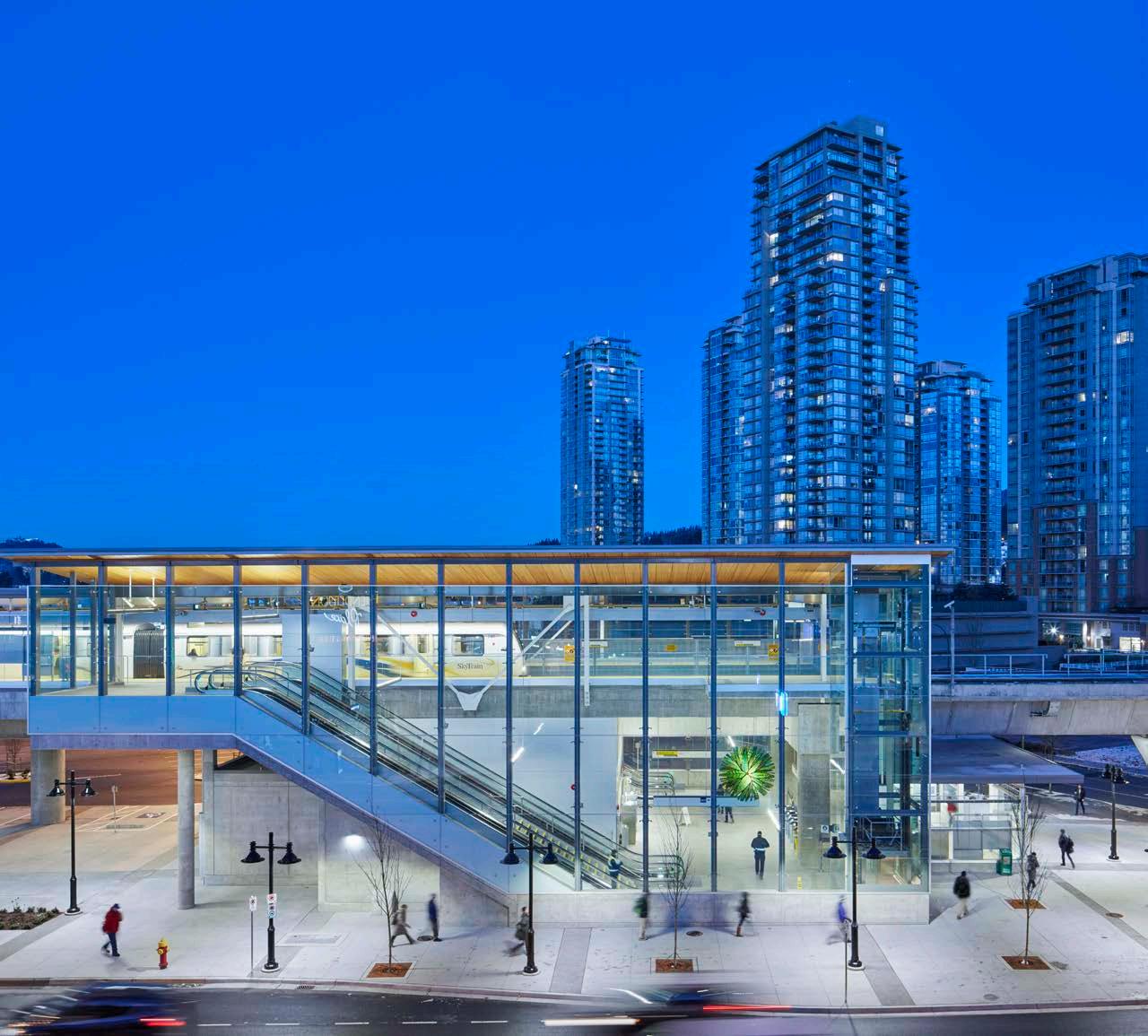
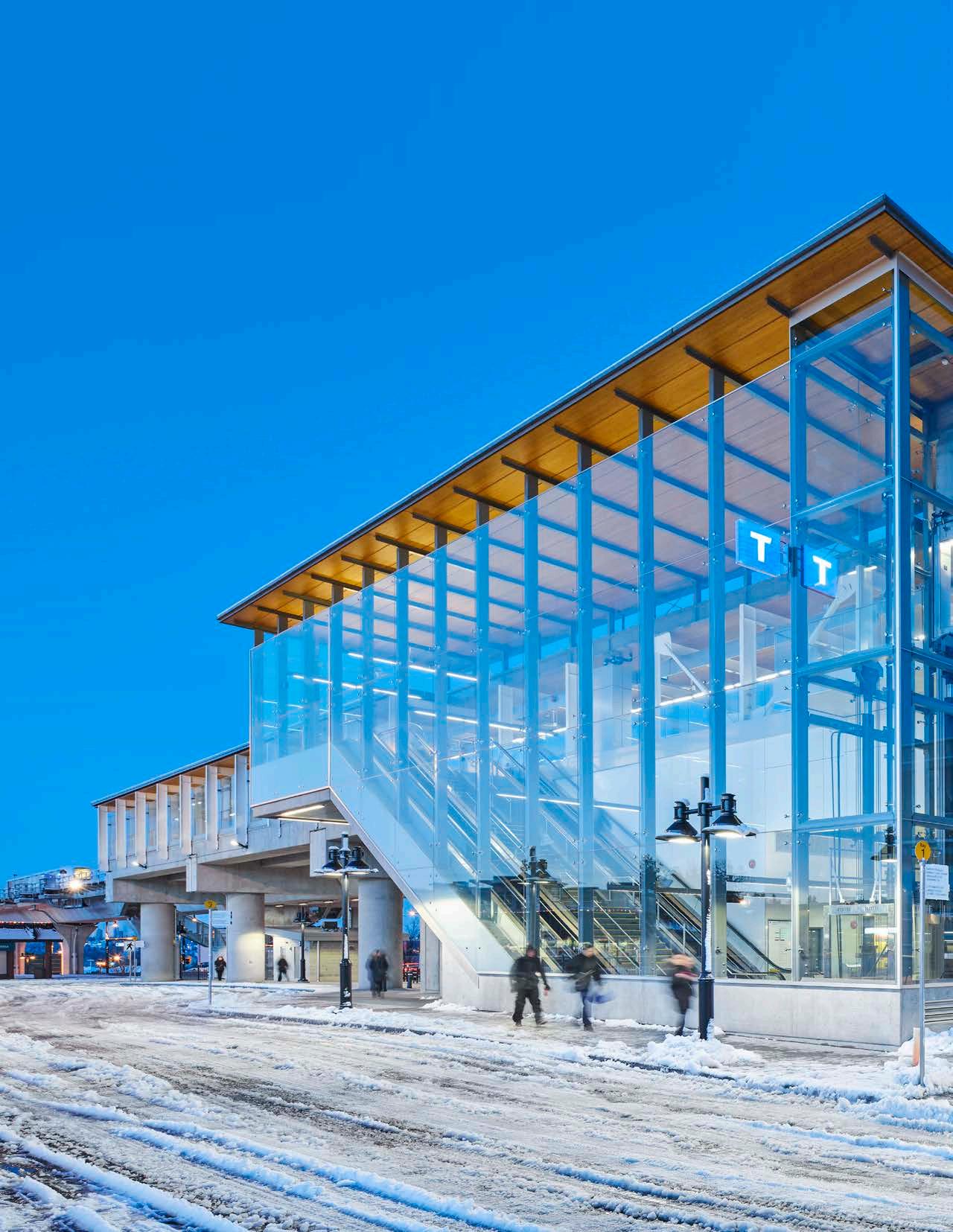
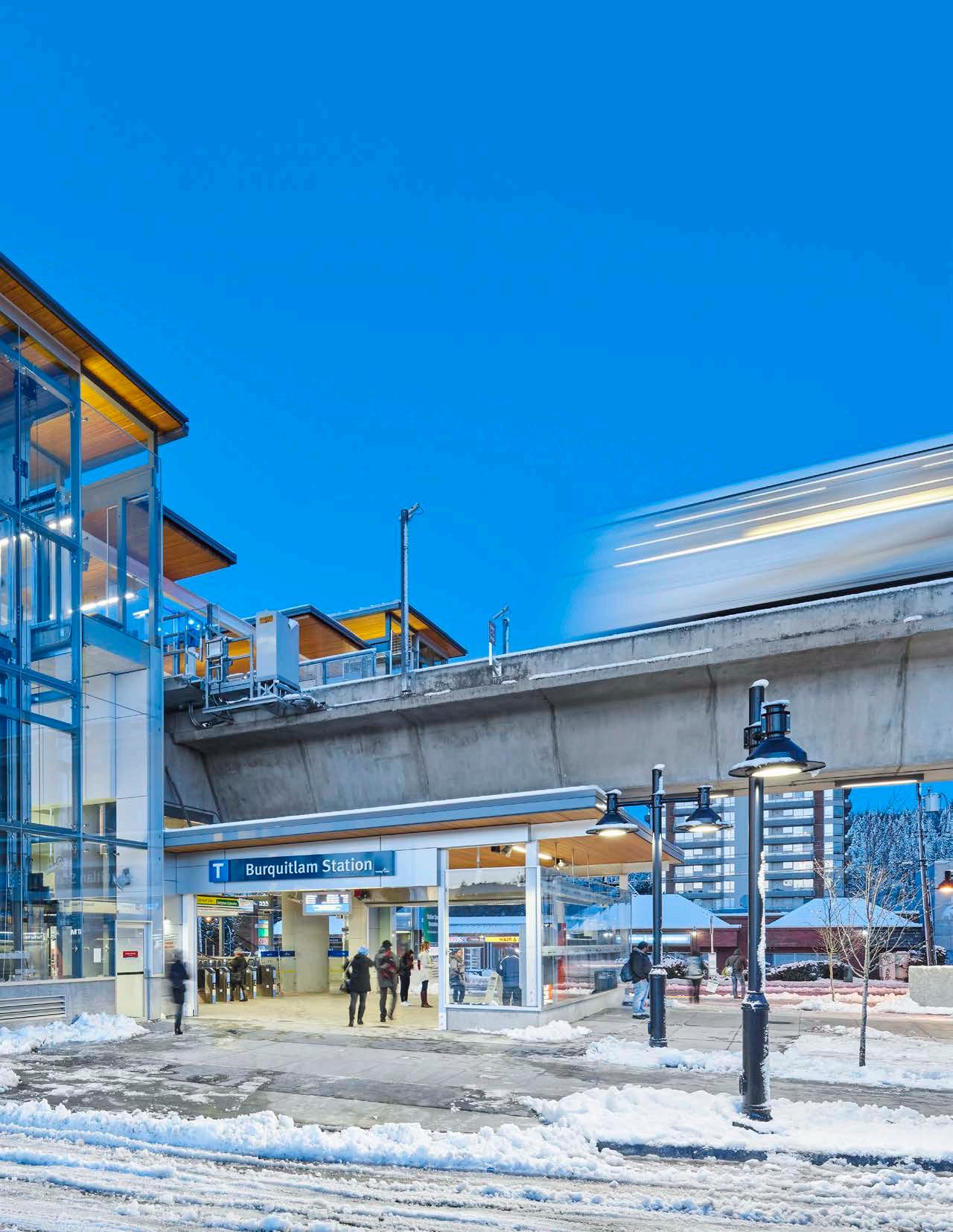
―
Delivered via P3 procurement, the Evergreen Line Stations used prefabrication, refined detailing, and material selection resulting in high quality stations on a restrained budget.
Client: Confidential Size: 1,090 square metres (11,750 square feet)
Completion Date: 2020
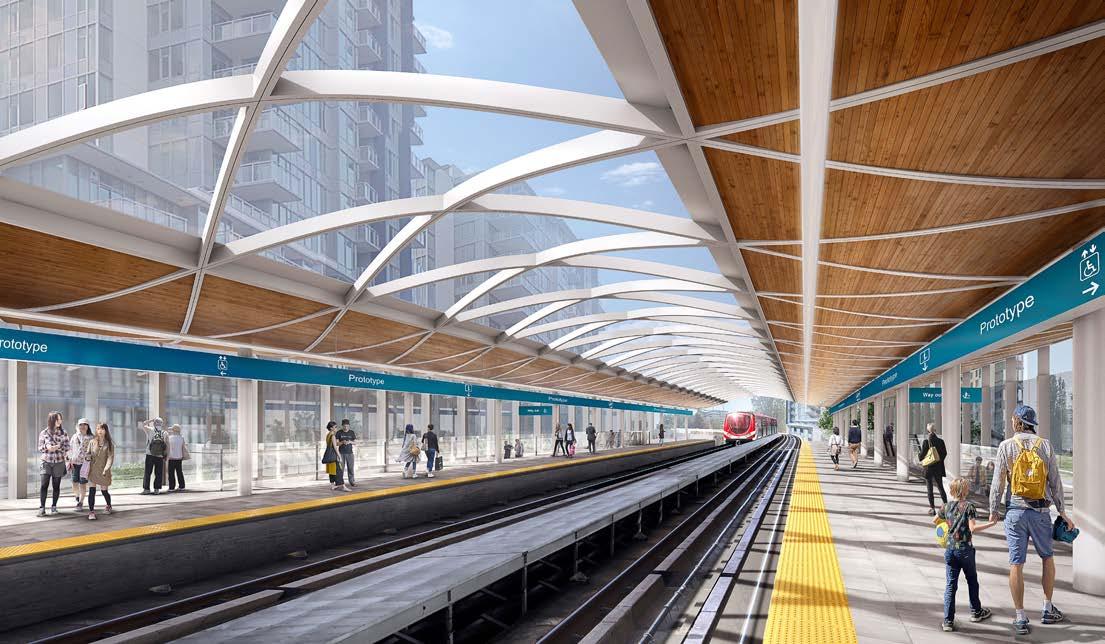
―
An infill station prototype, designed as a modular kit-of parts to facilitate ease of construction around an active transit line.
In order to accommodate and respond to the growing demand of transit oriented, high-density development that has grown around transit infrastructure, Perkins&Will has designed a new infill station prototype to be built on existing elevated transit lines.
The design is centered on a strong connection to the surrounding community and other modes of mobility. In order to capitalize on access to development and community amenities, the concourse is designed have multiple points of entry. The result is a highly-connected node that activates its surroundings on all sides.
The prototype station is designed as an extension of the elegant, modular approach that has been developed through our work on transit stations worldwide. That language has been refined and the prototype can be configured to respond to the unique characteristics of a site and the opportunities inherent in building adjacent to an active transit line.

Above:
A typical station (left) is integrated into and constructed at the same time as the guideway infrastructure prior to operation of the transit line. The prototype station (top and right) platform and structure is independent of the existing guideway and its construction can occur around an active transit line.
Right:
The infill station uses off-site prefabrication and a modular kit-of-parts to minimize construction time and disruption on an operating transit line.
This prototype design advances our experience on successful, built, prefabricated stations, by allowing the entire structure to remain independent from the existing guideway.
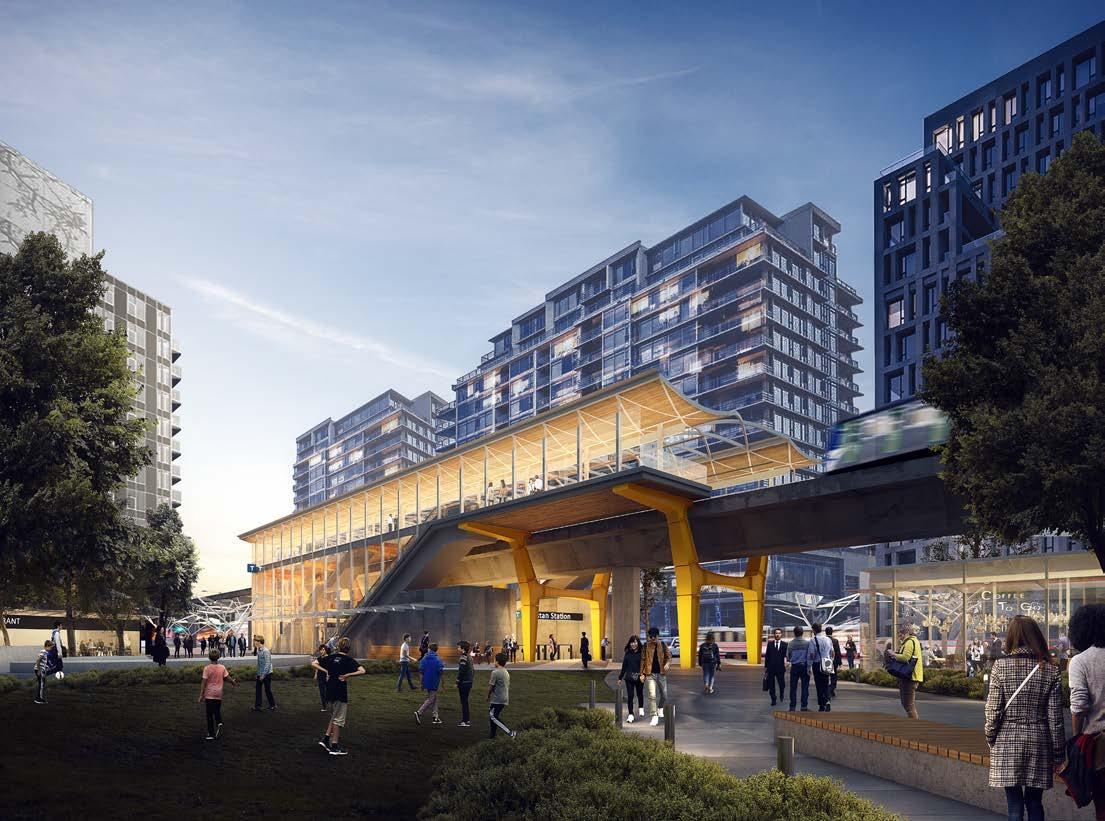
The prototype station is an infill designed as a modular kit-of-parts to facilitate ease of construction around an active transit line. By carrying forward successful design elements from our previous stations worldwide, while identifying project specific opportunities for ongoing development, the Prototype Infill Station stems from a fully modular and prefabricated approach to minimize construction impact. The result is a platform and structure that is completely independent from the existing guideway.
Client: Group NouvLR / Caisse de dépôt et placement du Québec (CDPQ)
Size: 262 foot (80 meter) platform
Completion Date: 2021
Montreal, Canada ― WHAT IT
26 stations on Montreal’s new 67 kilometer line share a design identity focused on speed, lightness, elegance, and transparency.
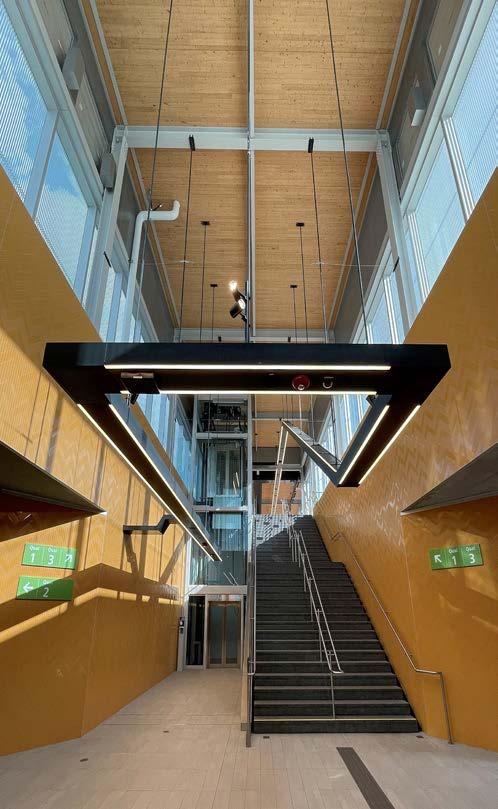
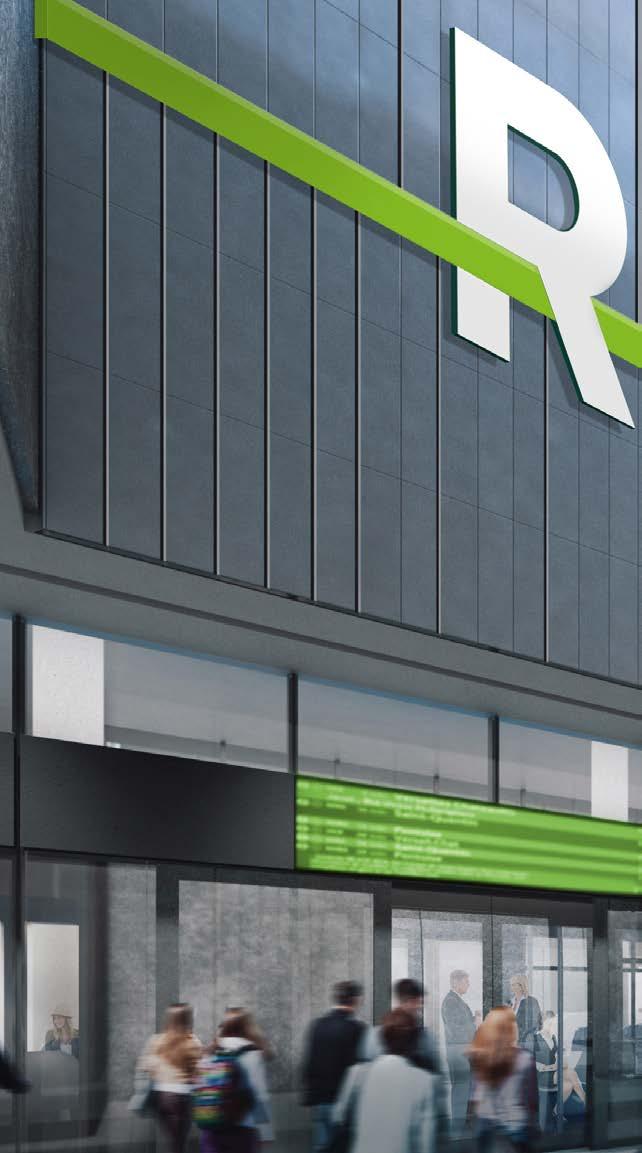
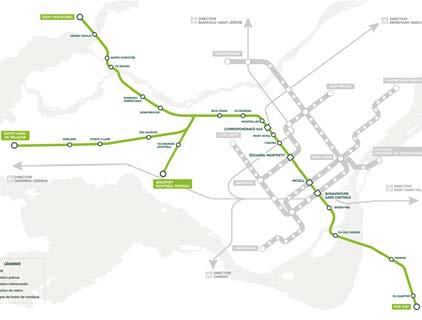
High quality station interiors maintain the integrity of the overall REM experience.

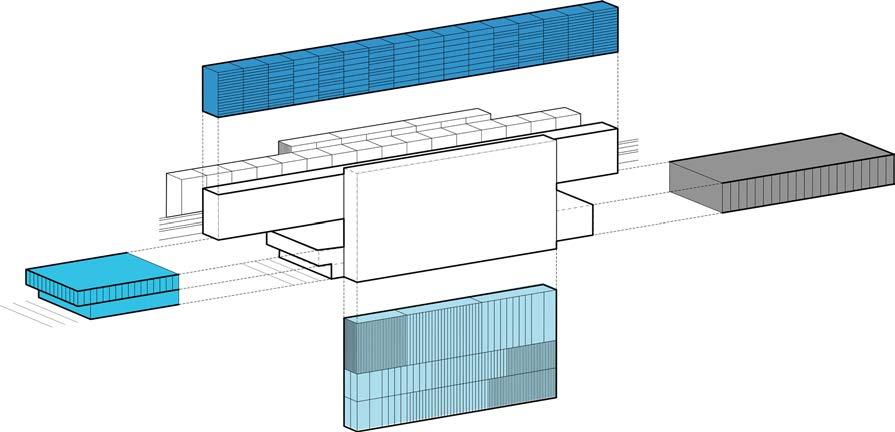





A system of various station building blocks are configurable such that each station responds to its unique geographic and climatic conditions.
Perkins&Will’s design approach, developed with local architects Lemay and Bisson Fortin, addressed the regional variety of built and natural conditions as well as local climate conditions. The building blocks of the system are configurable to respond to the extremes of urban/rural settings, extreme winter and summer temperatures, and a host of other variables.
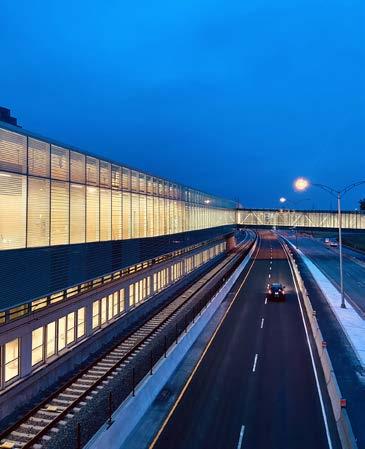
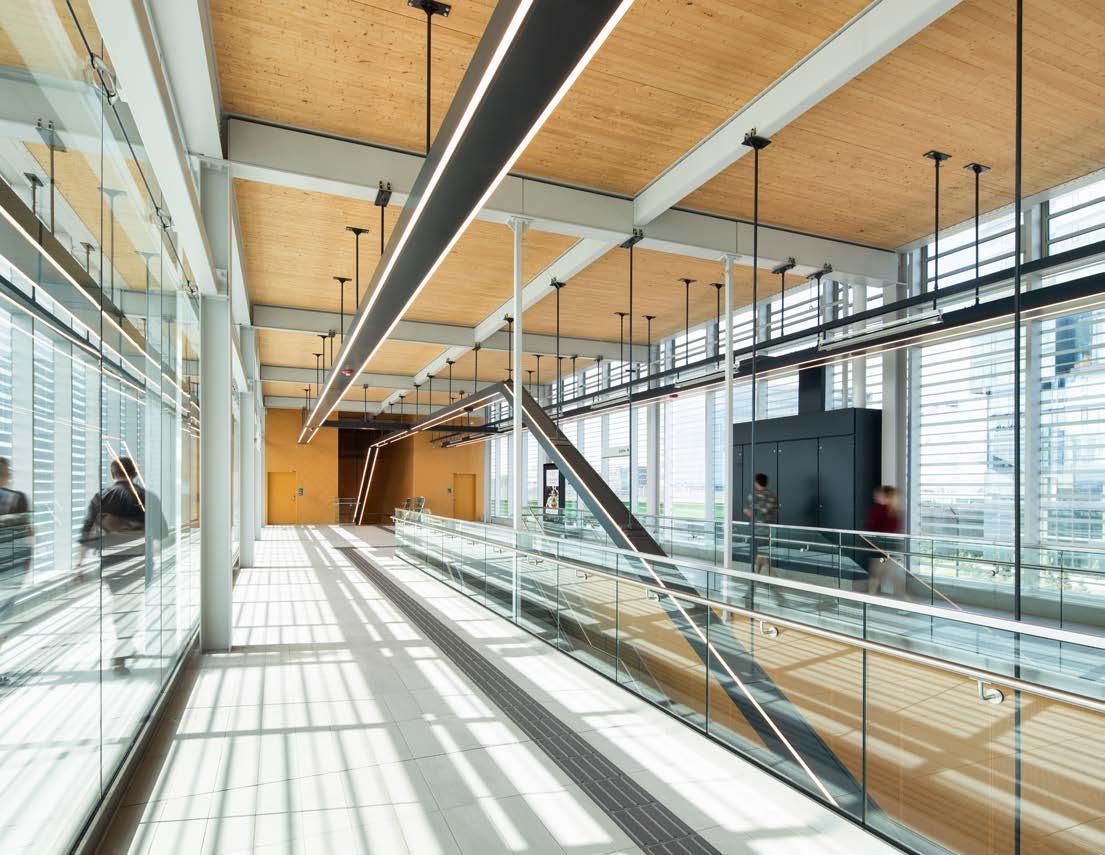
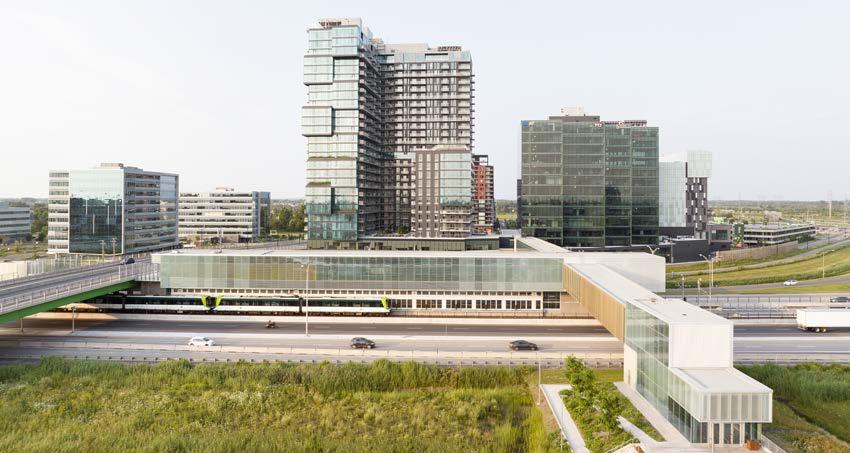 Left/above/right: Du Quartier Station
Left/above/right: Du Quartier Station
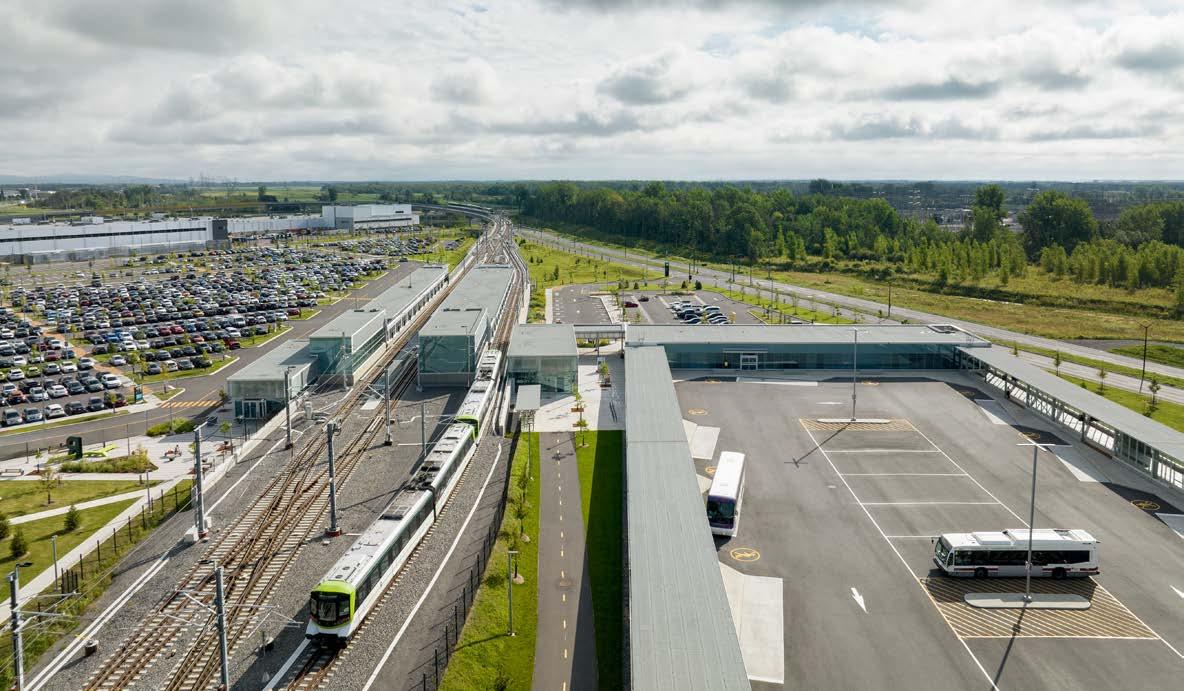
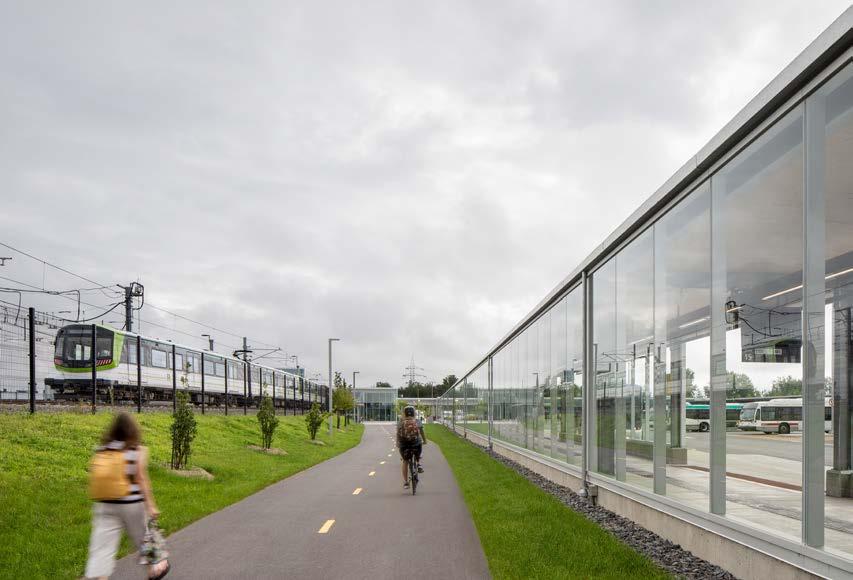
←
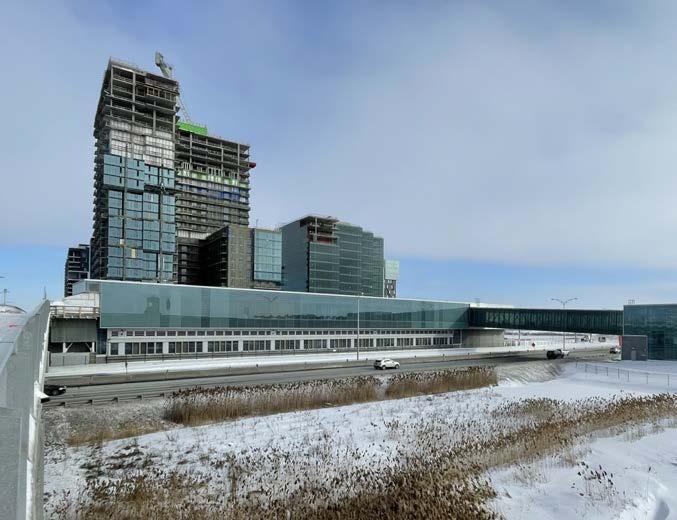
Stations feature ample light and views for the passenger, a warm, safe and intuitively navigable environment, all resulting in a delightful passenger journey befitting the legacy of exceptional passenger rail travel in Montreal. In addition, convenient connections to community and amenities support current and fututre ridership, and ensure that the facilities are embraced by the neighborhoods they serve.
Horizontal lines representing the speed of trains and rhythm of passing landscape are depicted on the facades of the platform volumes. Meanwhile, rhythmic vertical lines, are expressed on facades of vertical circulation volumes (stair/escalator/ elevator), grounding the stations within their site and community and help create an overall identity for the new system.

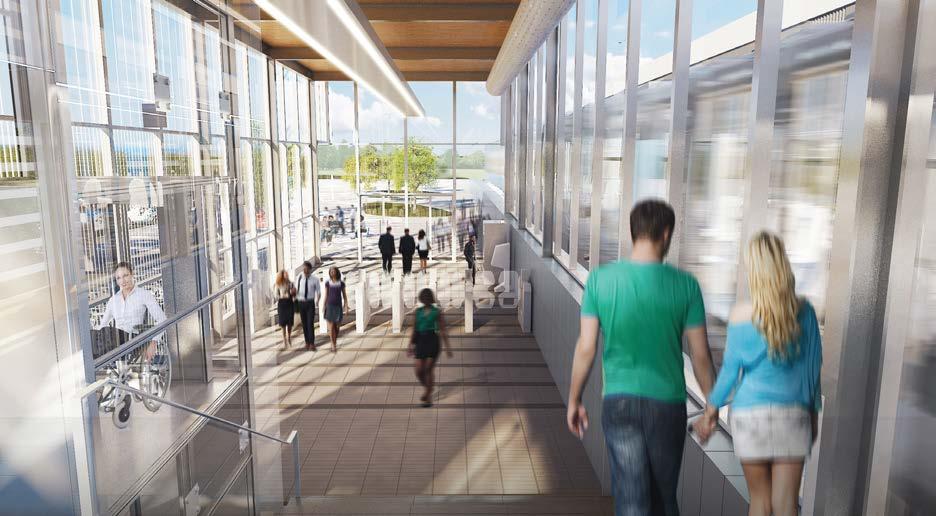

Express Métropolitain Stations
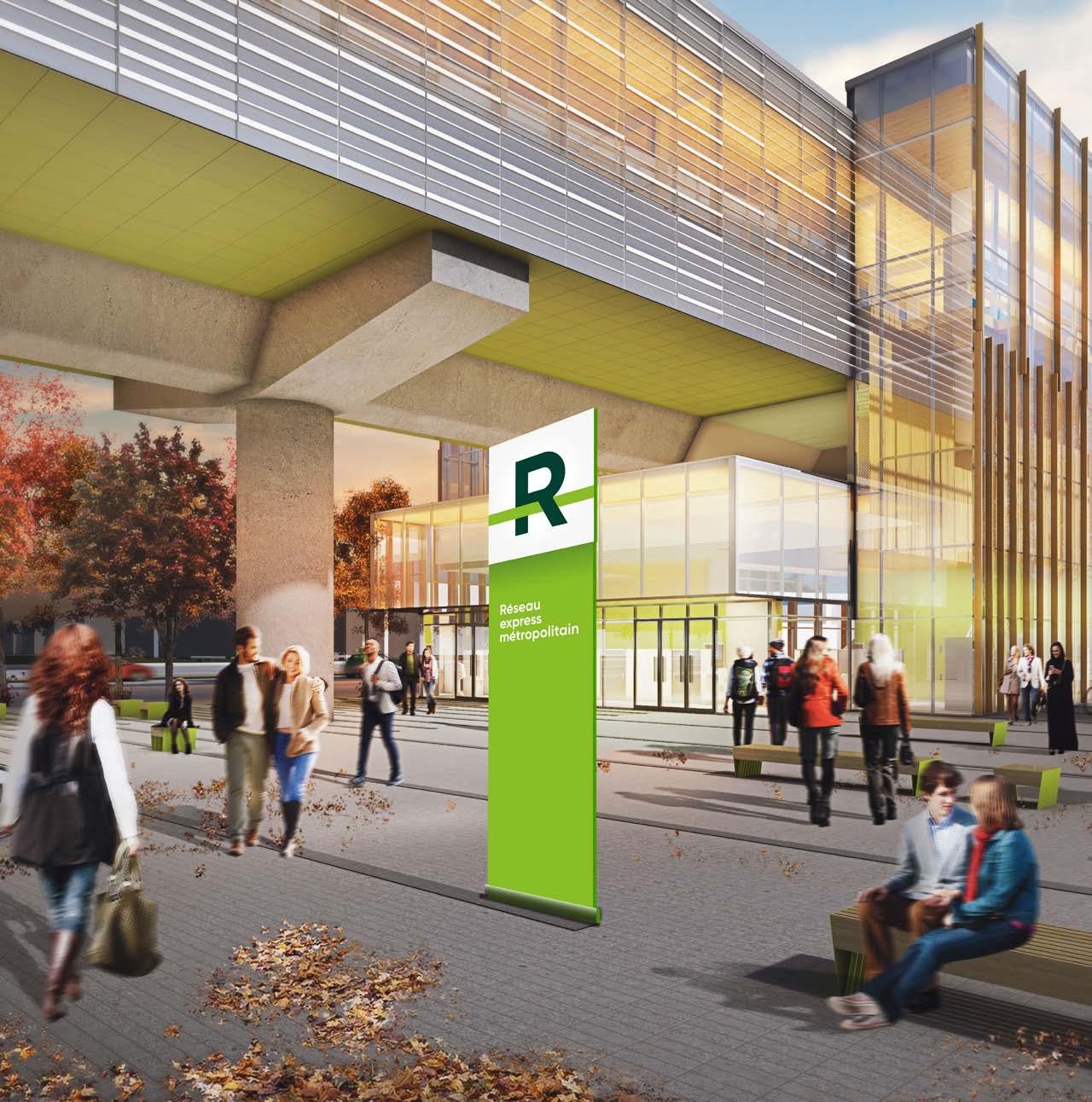 Réseau
Réseau
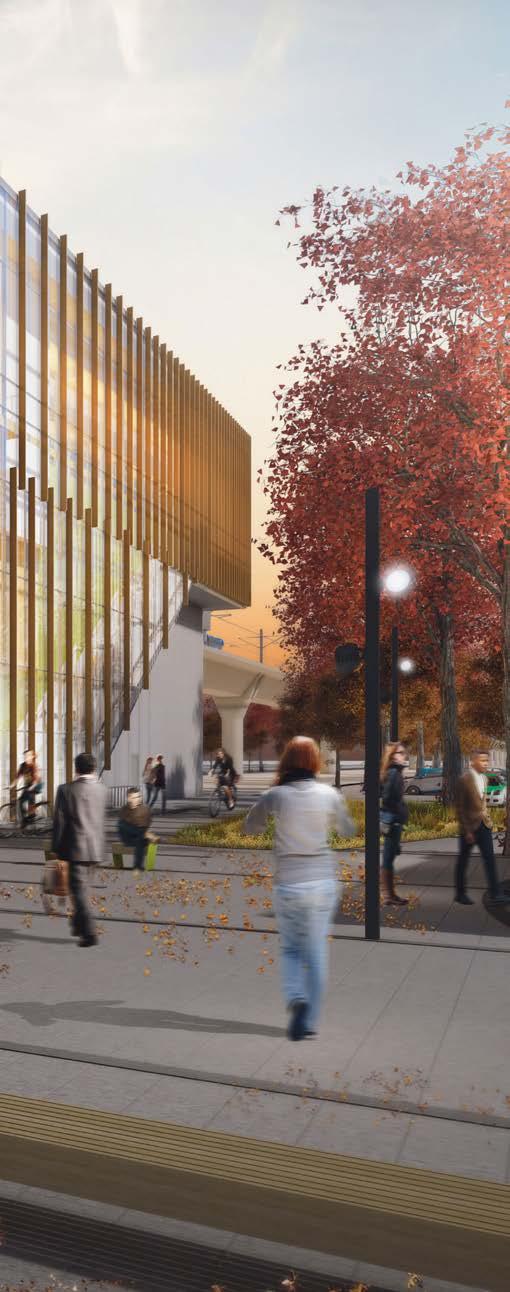
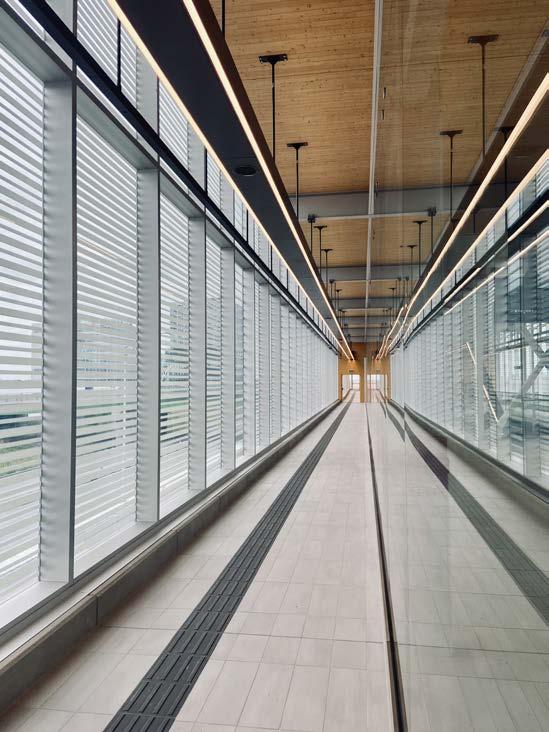
― WHAT MAKES IT RELEVANT
REM will connect to, and build upon the legacy of Montreal’s beloved underground metro stations, doubling the reach of the existing transit system and connecting the broader extents of the city where only car travel was previously possible.
Ottawa, Ontario
Client: City of Ottawa / National Capital Commission
Size: 295 foot (90 meter) platform
Completion Date: 2009 (Reference Design)
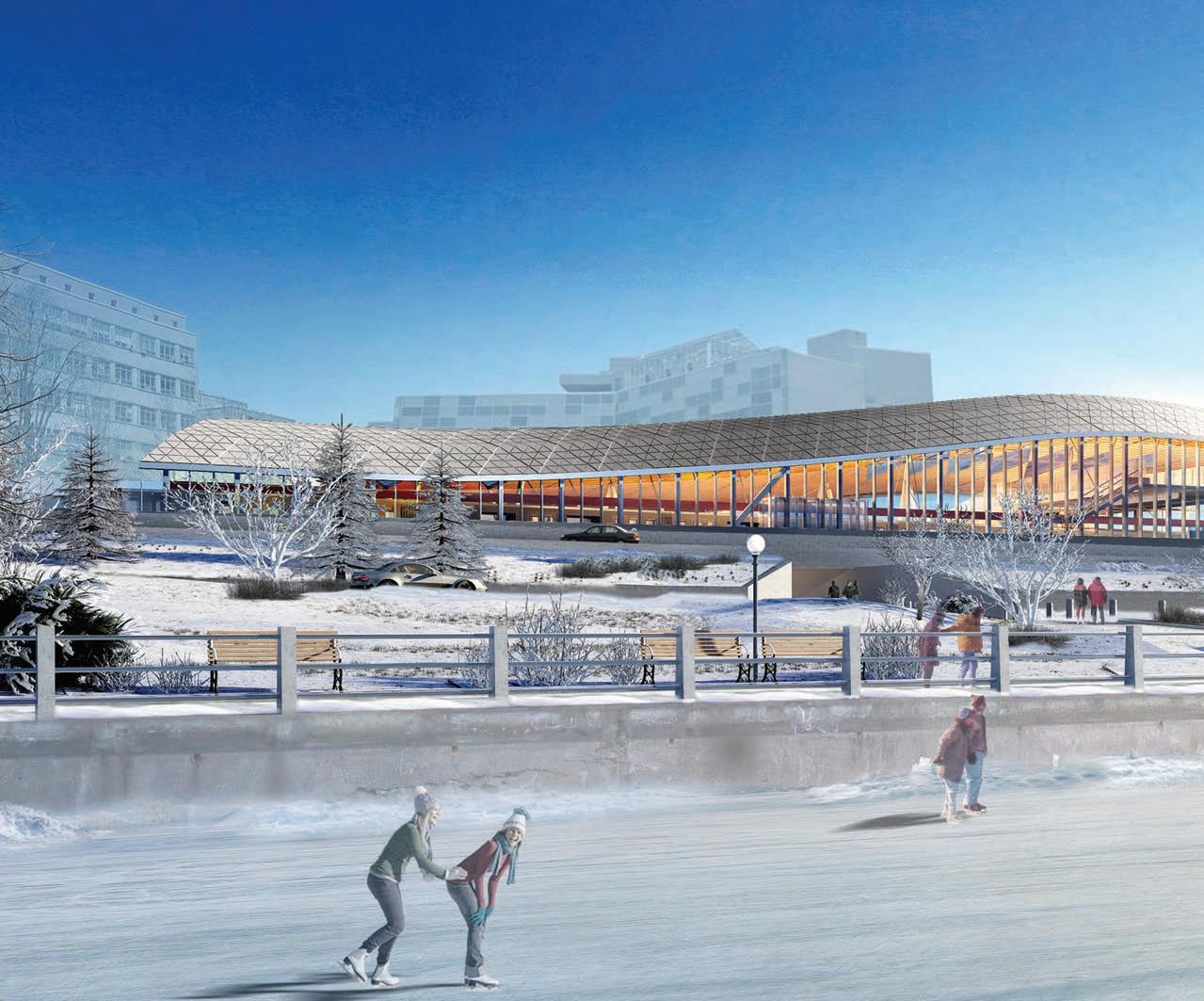
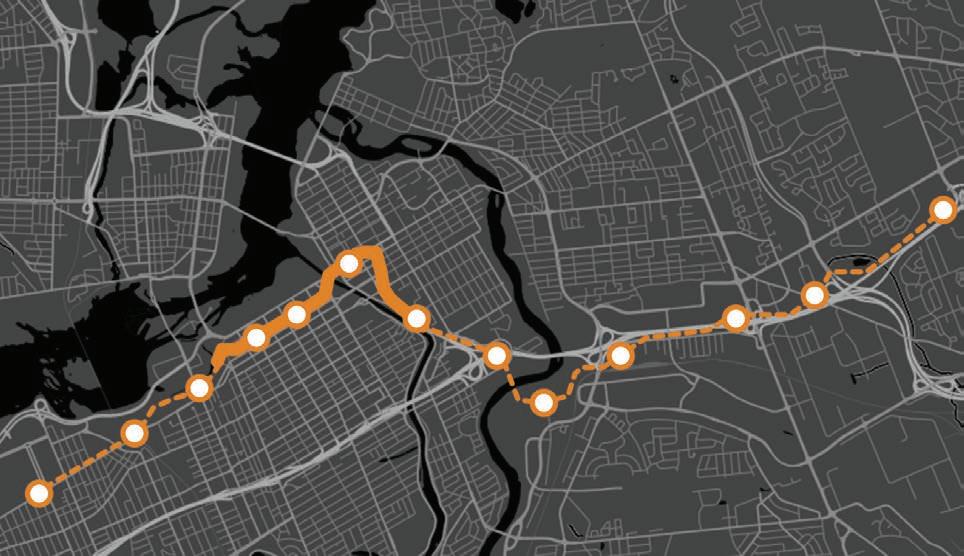
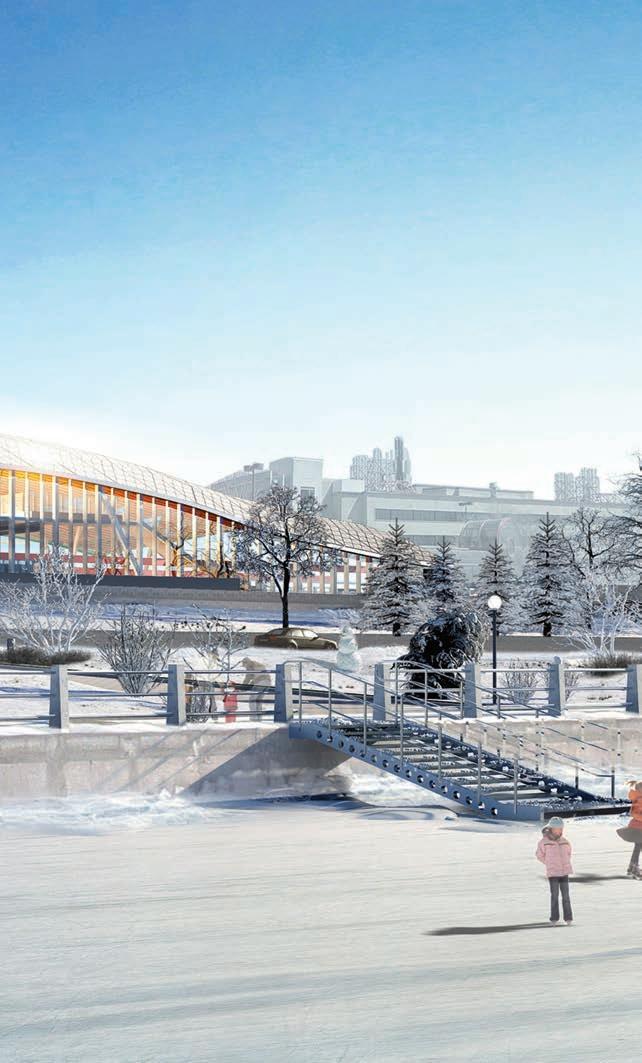

― WHAT IT IS Elegant design that blurs the line between transit and community for 13 stations in Canada’s national capital.
Tunney’s Pasture Bayview Pimisi Lyon Parliament Rideau uOttawa Lees Hurdman Tremblay St. Laurent Blair Cyrville Ottawa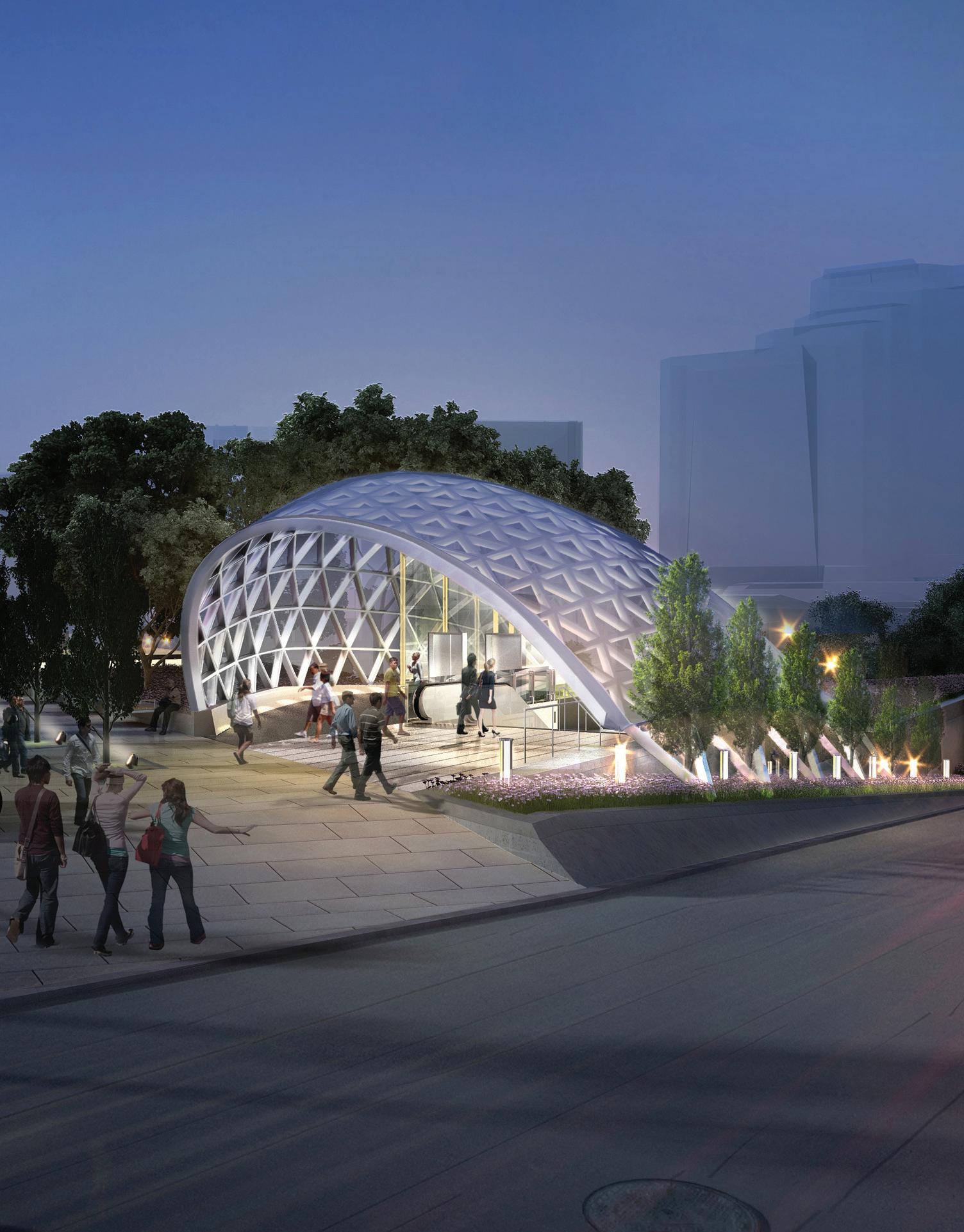
→
Access routes maximize connectivity from the platform to the sidewalk.
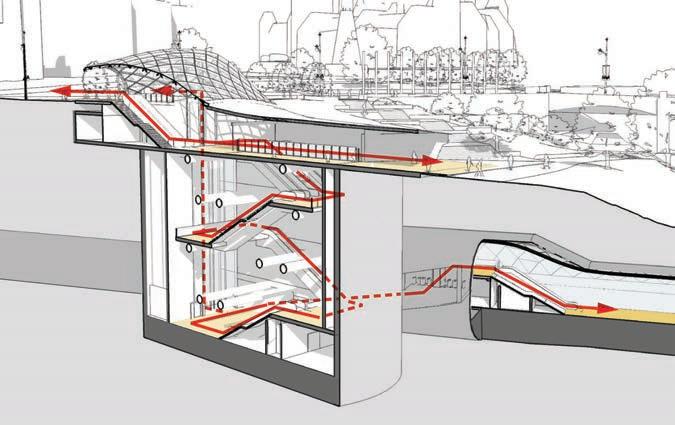
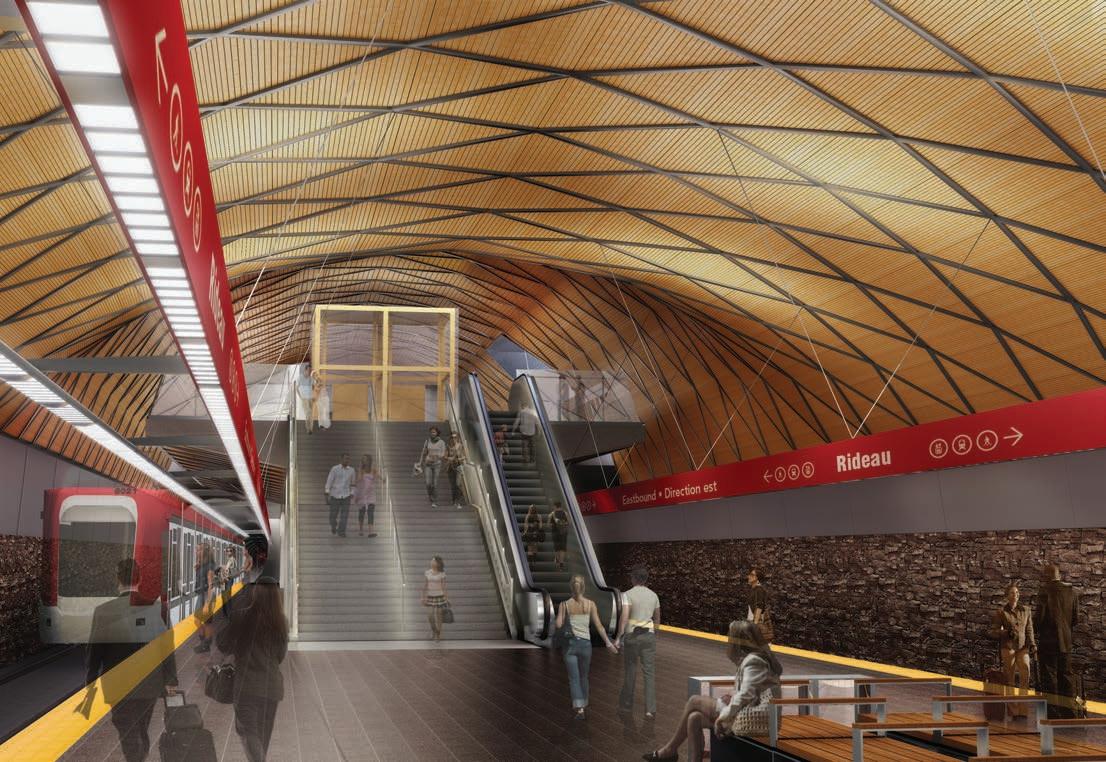
A modular approach to the roof system ensures efficient delivery and expedites construction. Confederation Line Phase I Stations
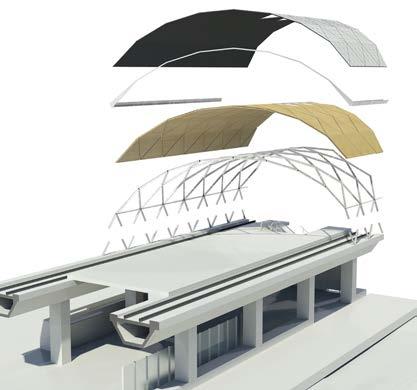
Wood roof references the local built and natural vernacular, and brings warmth into the station’s underground spaces.
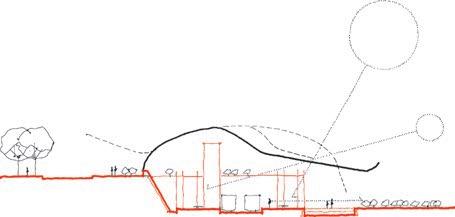

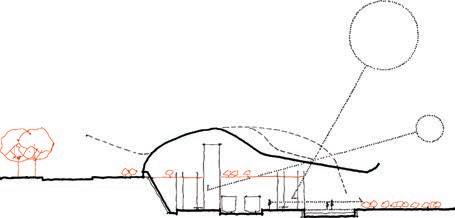
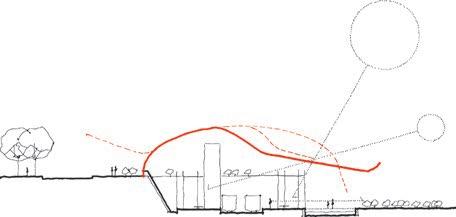
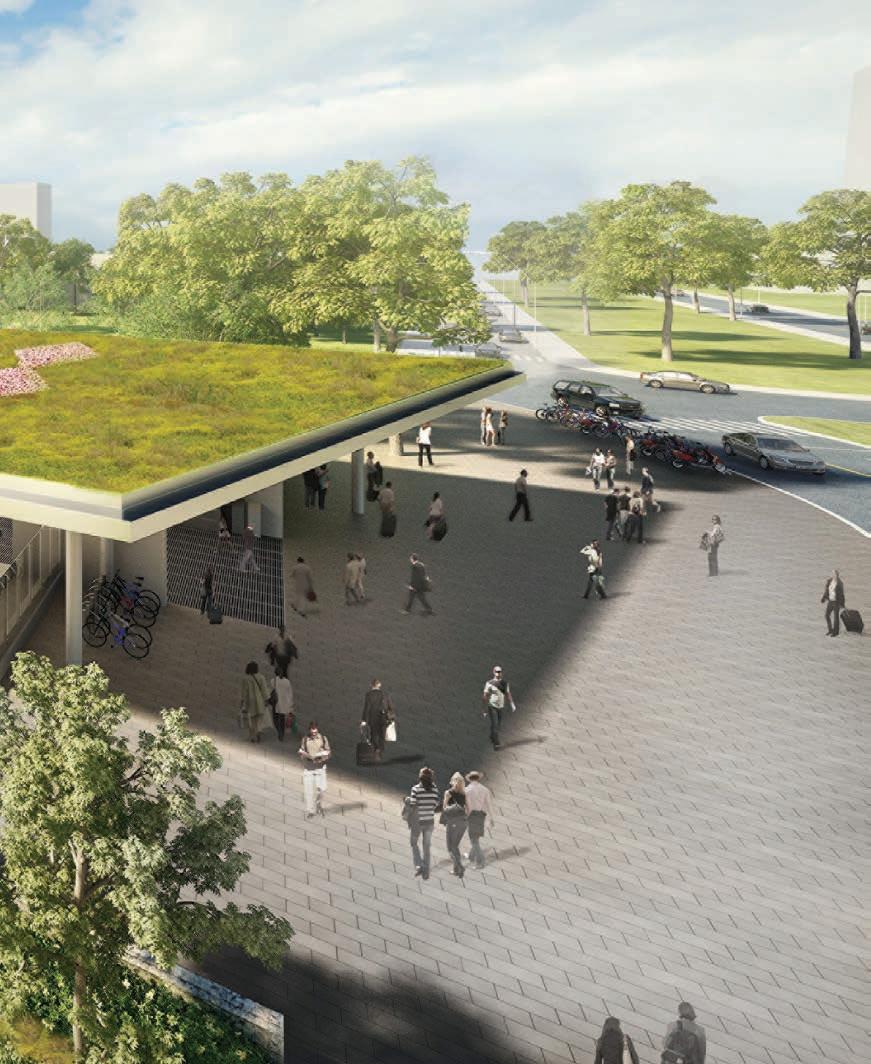
↑
Conceptually, the station architecture consists of three principal elements; ground, landscape, and enclosure. ← Tunneys Station exterior.
― WHAT MAKES IT COOL
When the entire project is complete, 77% of all Ottawa residents will live within five kilometers of a train station.
Right:
Roof systems address customer comfort through a number of strategies that passively mitigate extreme heat and cold conditions of the Ottawa region.
Below:
Train Station public amenity space. Station concepts drew from the rich natural and built environment of the Ottawa area, to define a new vernacular for public transit in Canada’s capital region.
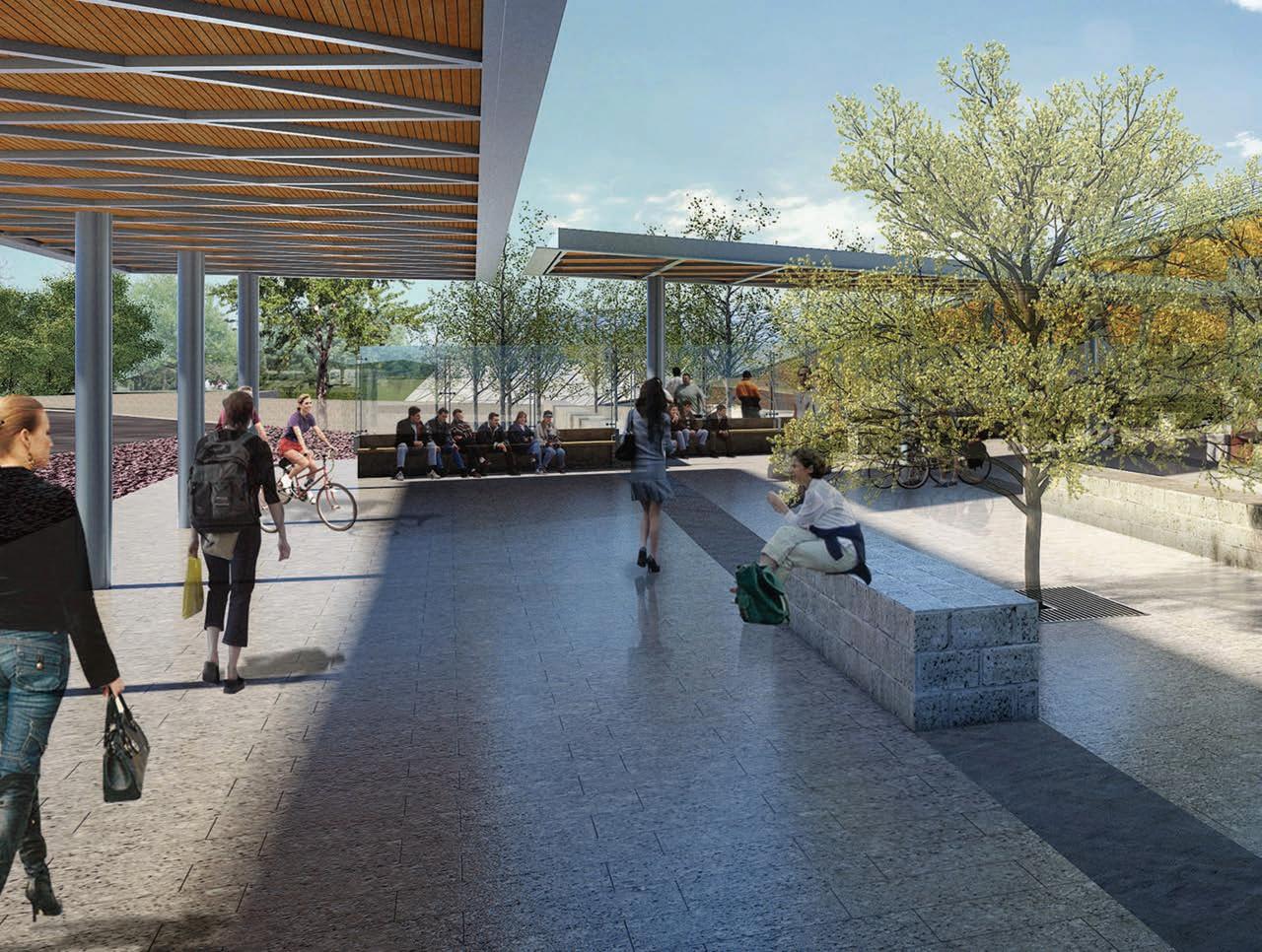
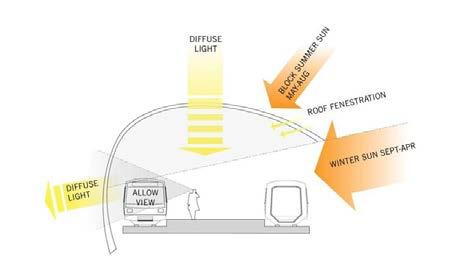
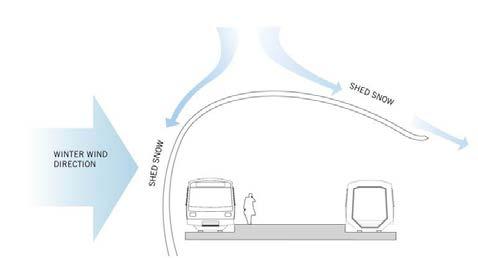
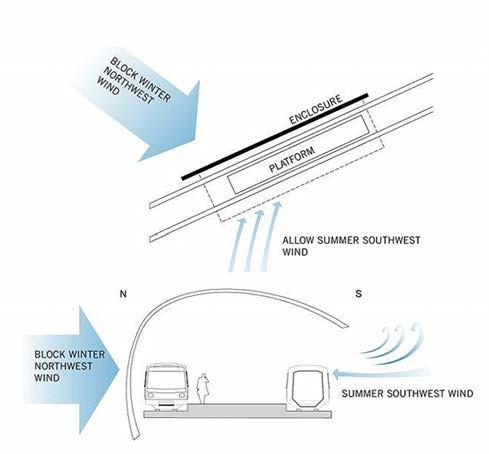
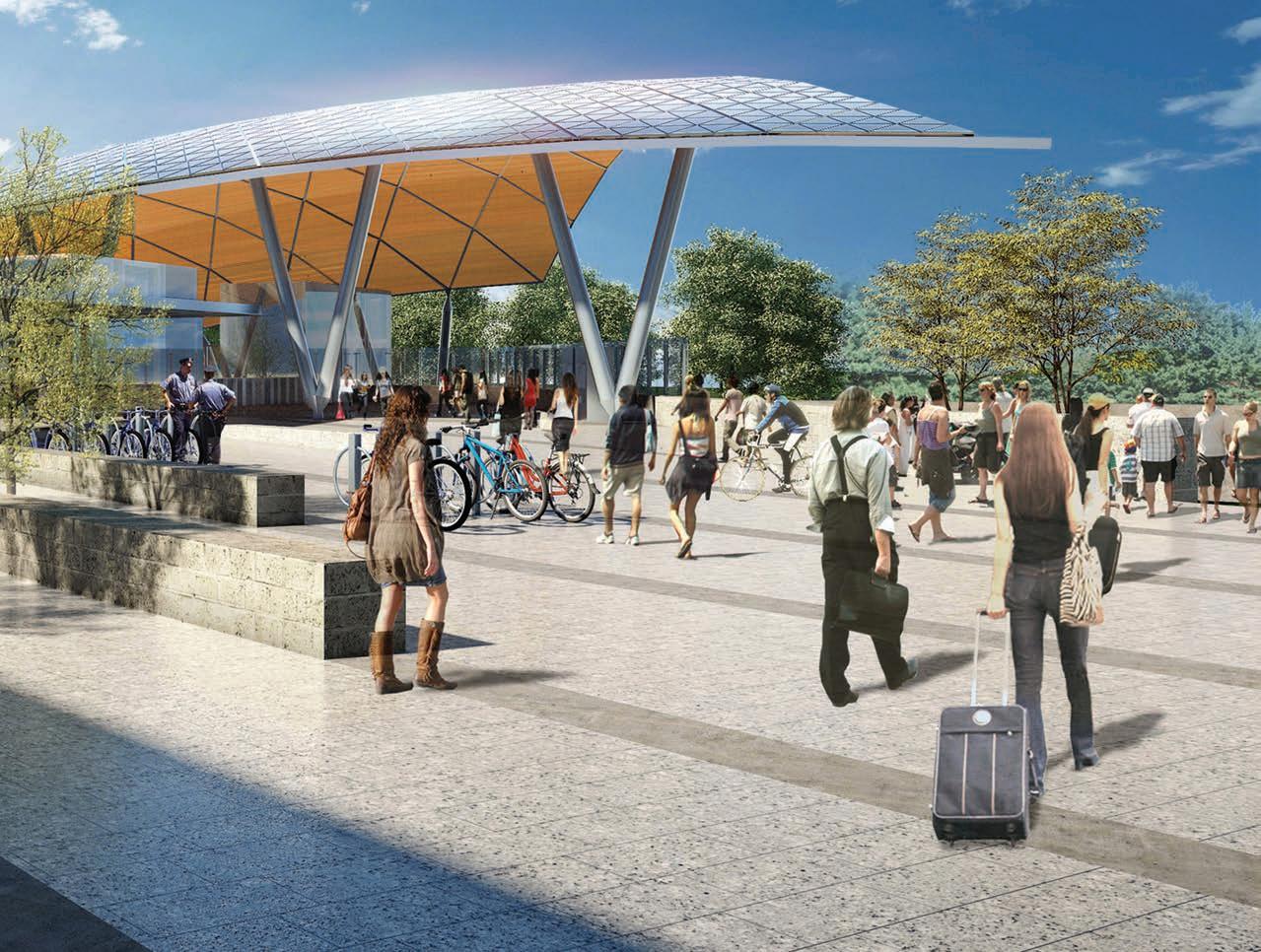
Ottawa, Ontario
Client: City of Ottawa / East West Connector Consortia
Size: 295 foot (90 meter) platform
Completion Date: 2023
― WHAT IT IS
An extension of the existing Confederation Line composed of 15 new stations. Stage II includes at-grade, elevated and below grade facilities that interface with a broad range of contexts, including a portion of Ottawa’s federally mandated National Capital Lands.

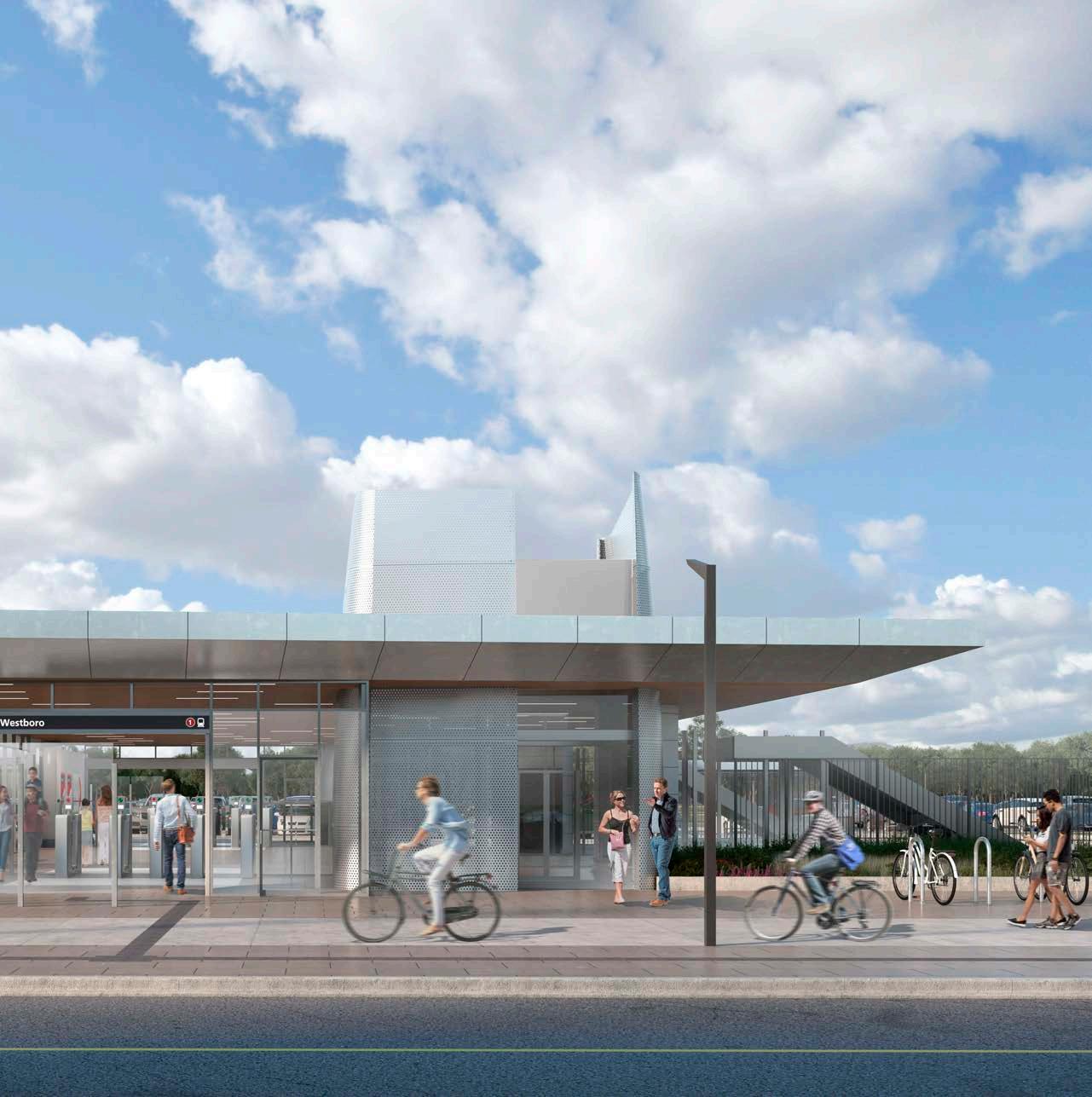
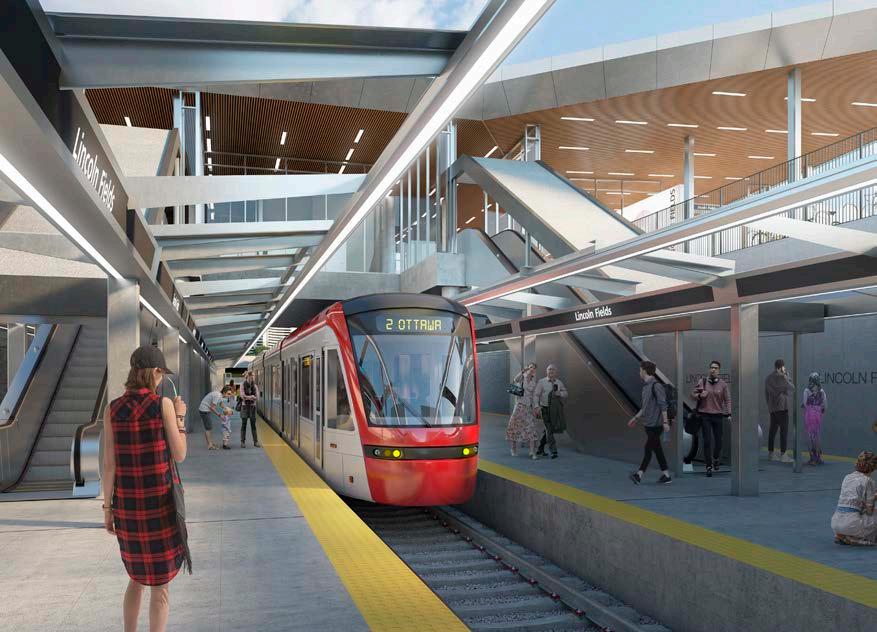
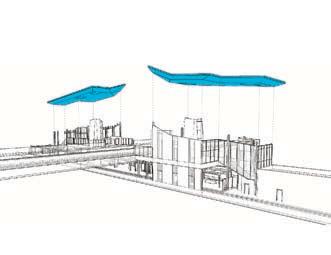
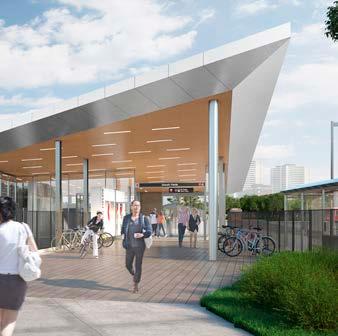
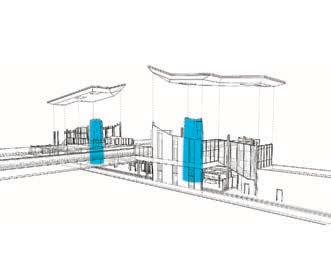
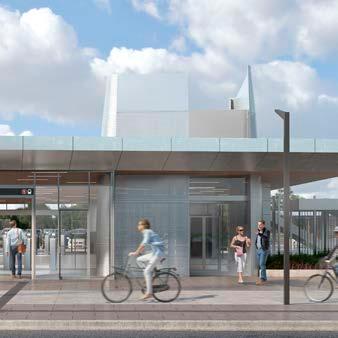 Concourse Roof
Concourse Roof
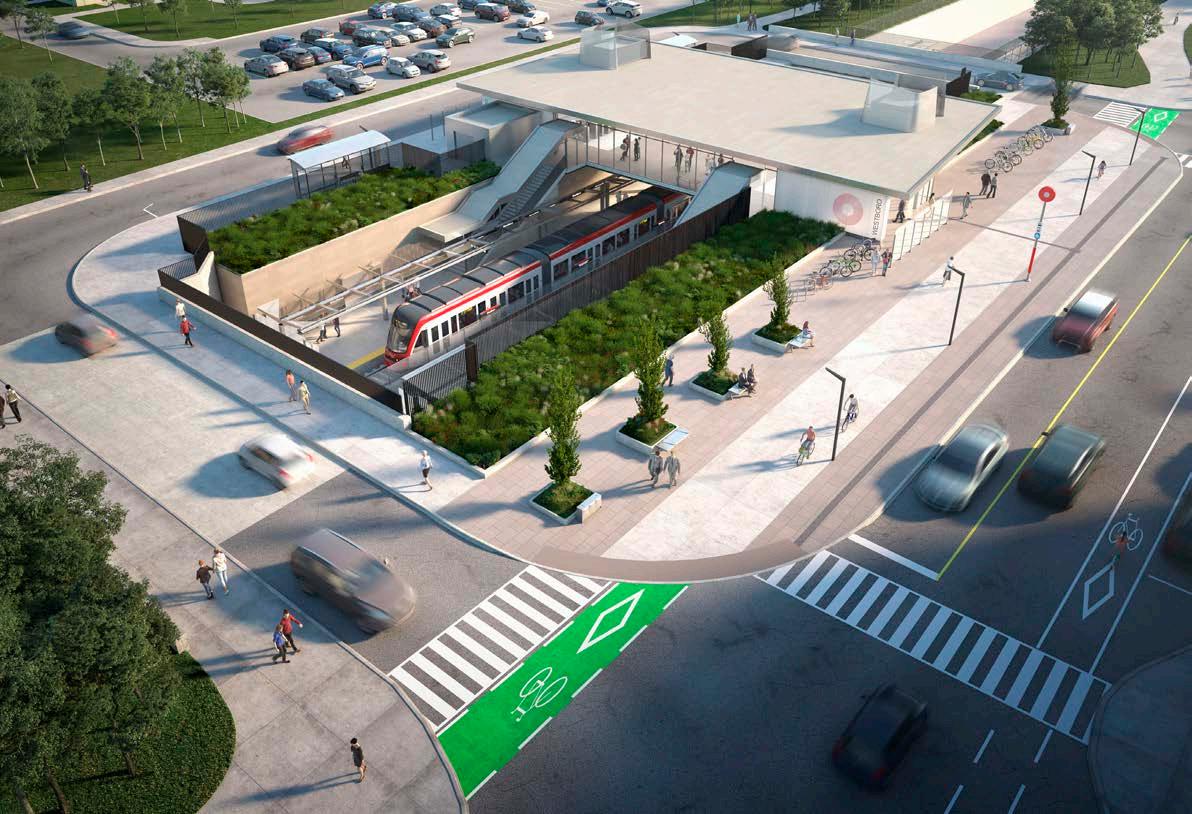
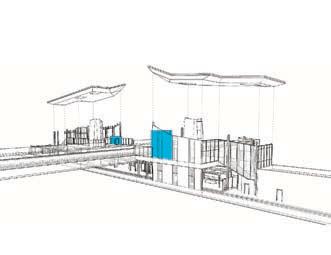
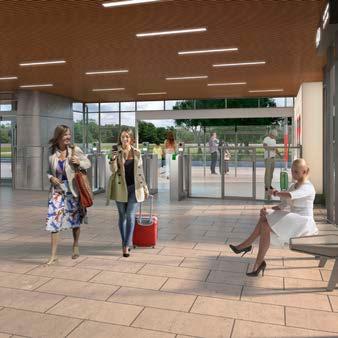
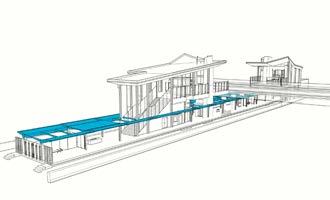
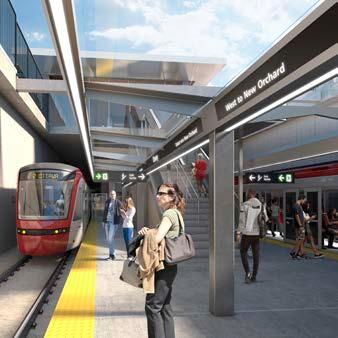 Top Left: Lincoln Fields station.
Top Right: Westboro station.
Right: A series of common station elements help define the system-wide identity.
Entry Lantern Platform Canopy
Top Left: Lincoln Fields station.
Top Right: Westboro station.
Right: A series of common station elements help define the system-wide identity.
Entry Lantern Platform Canopy
When Confederation Line Phase II is complete, 95% of eastend residents will live within five kilometers of a train station.
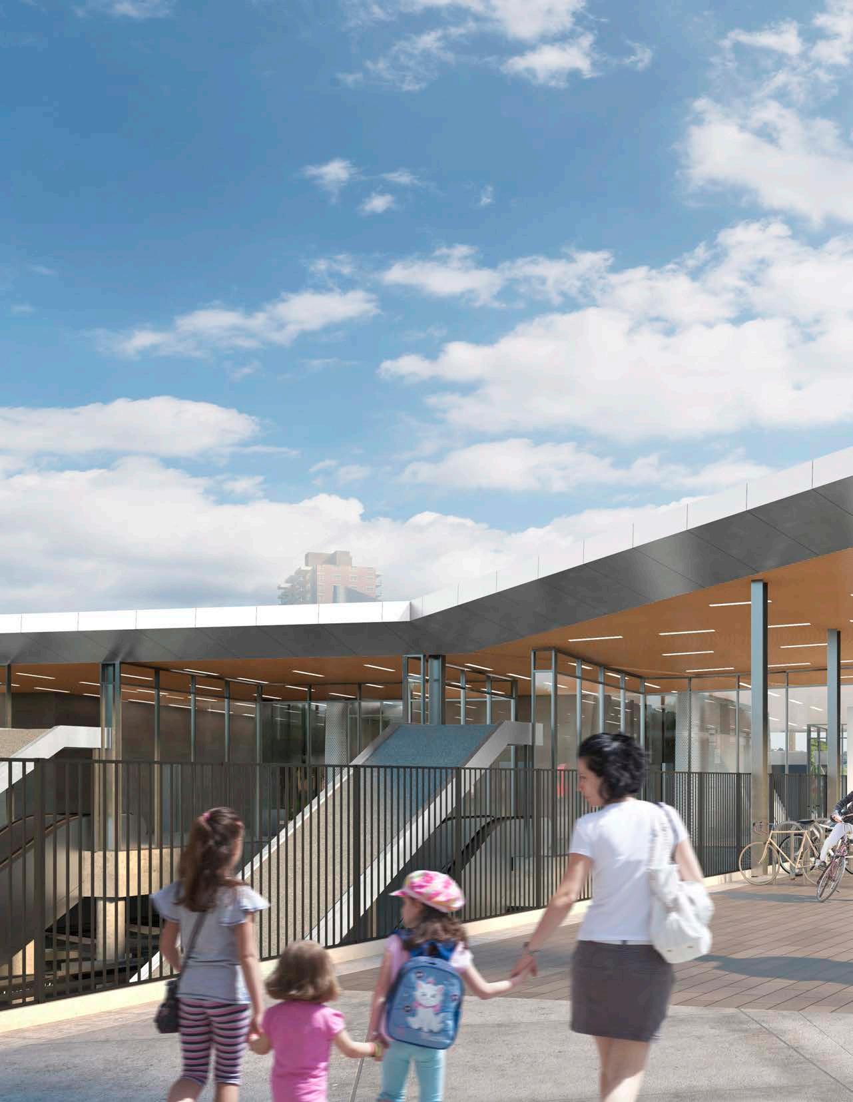
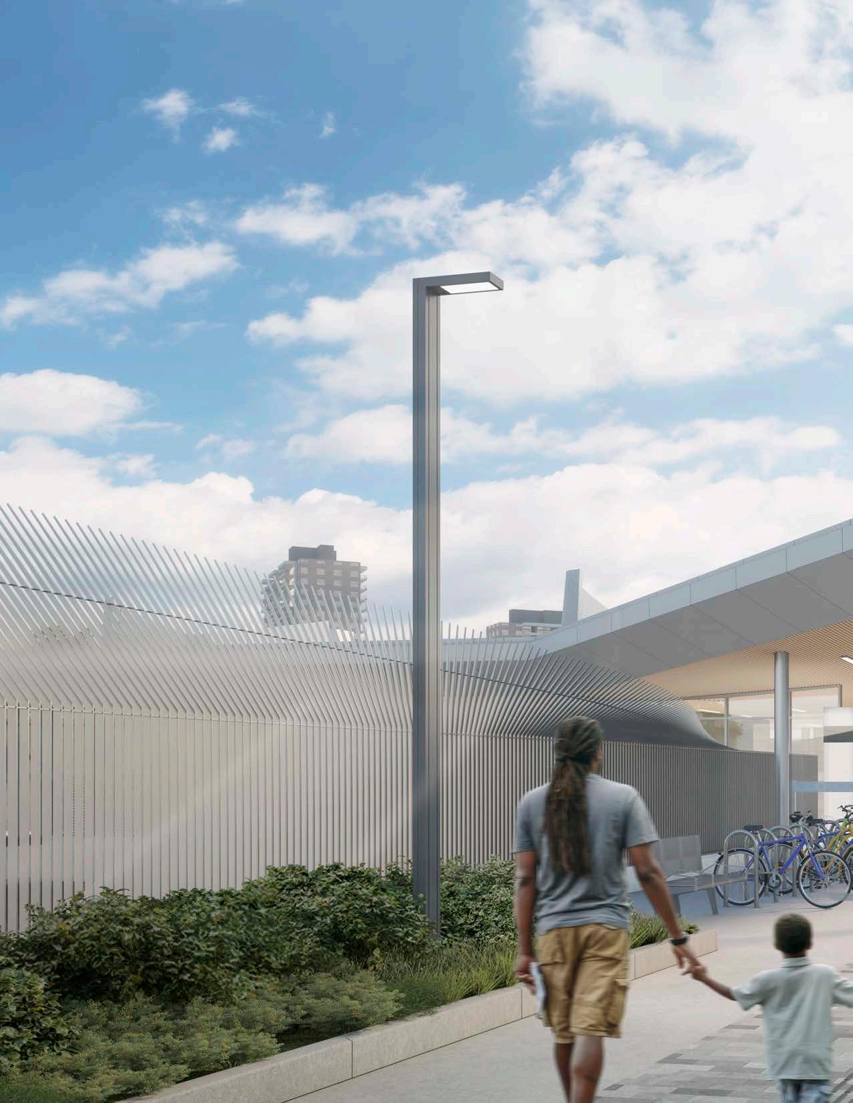
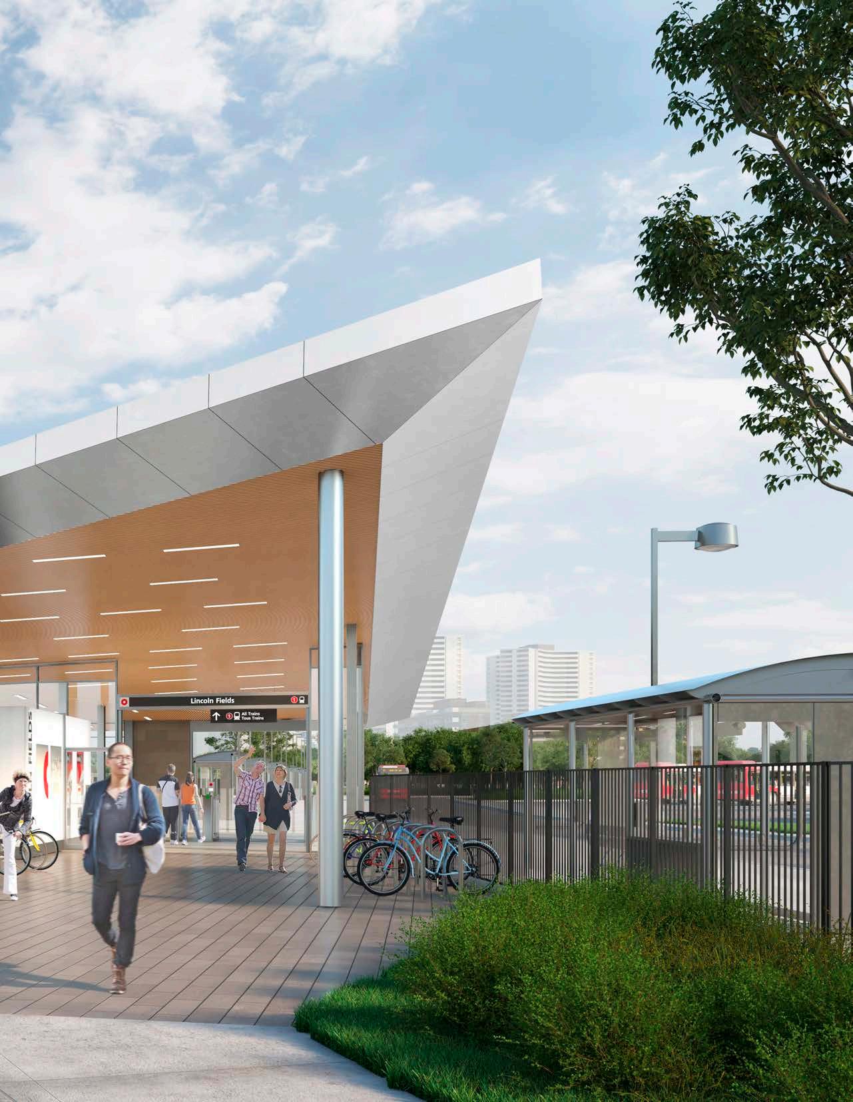
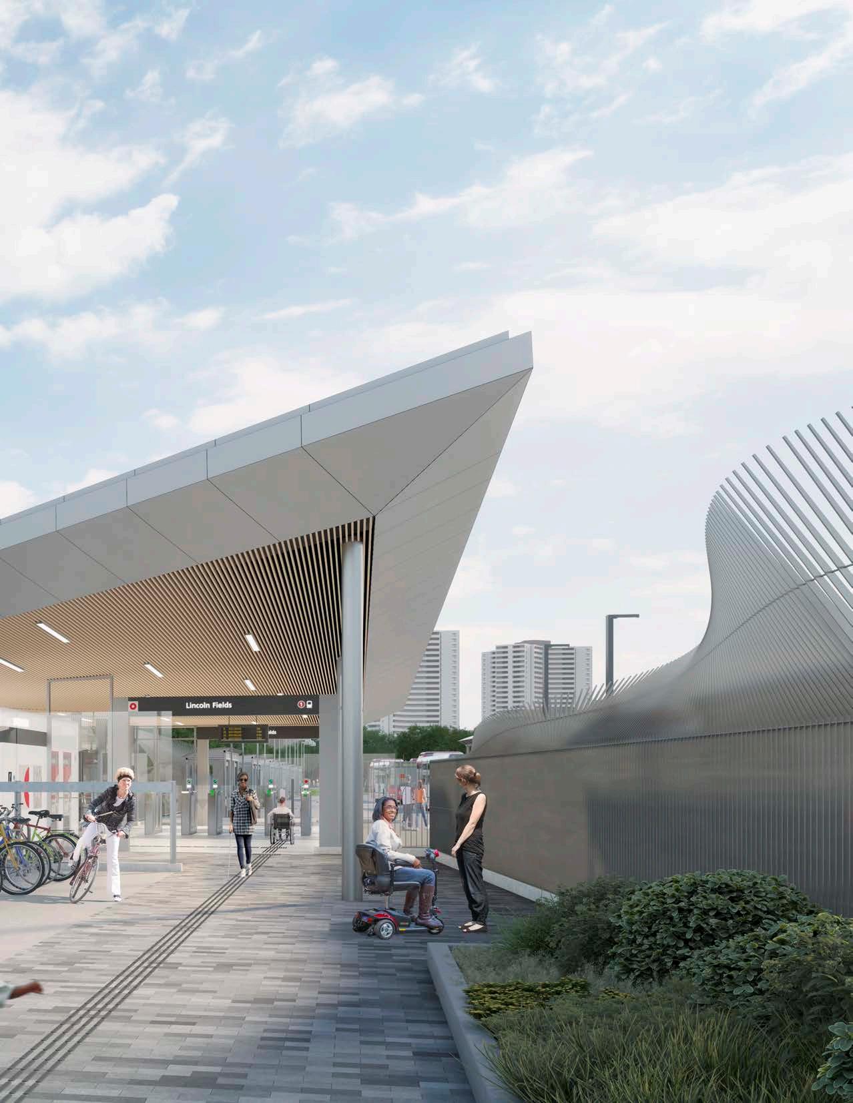
Greater Toronto Area, Ontario
Client: Metrolinx / Infrastructure Ontario / Mosaic Transit Group
Size: 197 foot (60 meter) platform
Completion Date: 2023

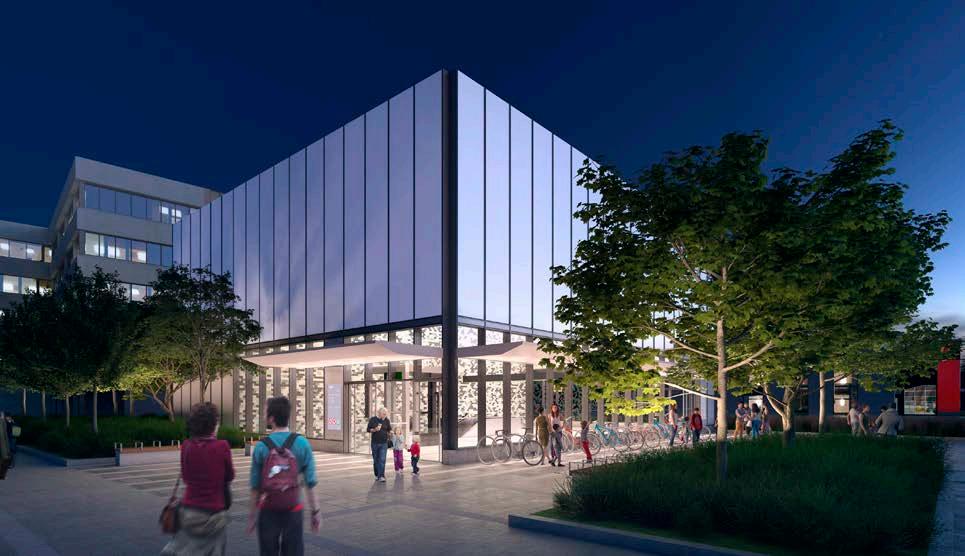
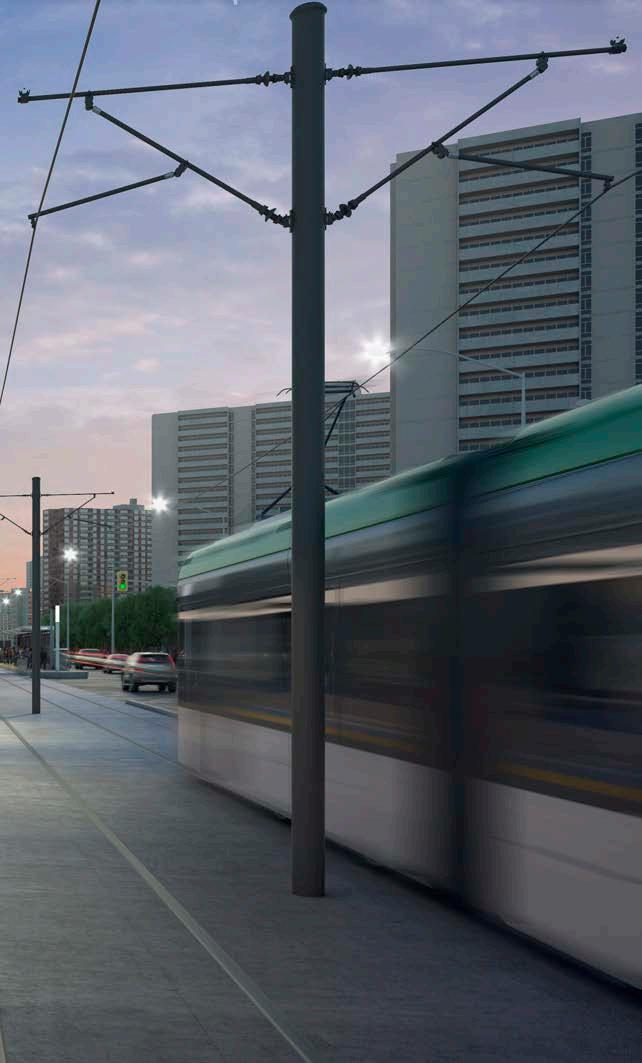
― WHAT IT IS A new 11 kilometer, 18 station LRT connecting to Toronto’s subway system, thereby significantly extending the network of equitable transit to the north and west of the metro region.
The line builds a new vibrancy through purposeful station orientation and easy connections to public space and streetscapes. Easily accessible facilities ensure transit riders, cyclists, and pedestrians alike enjoy equitable mobility where none previously existed.
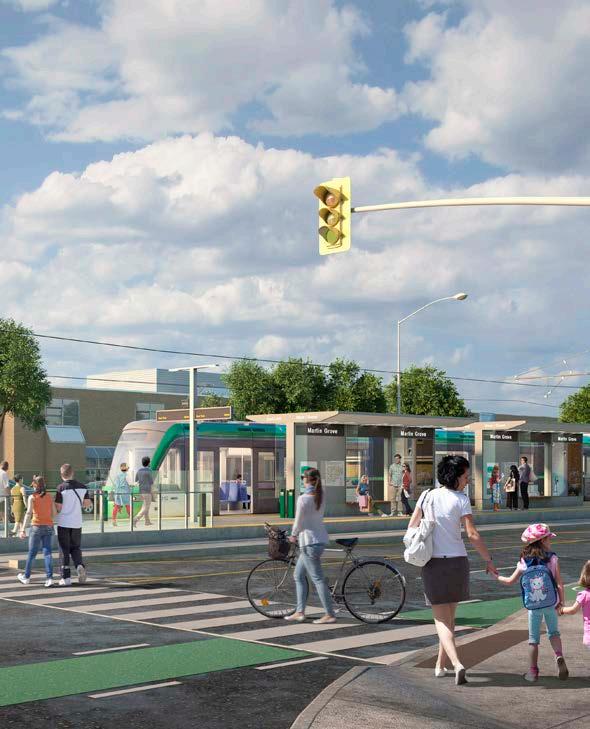
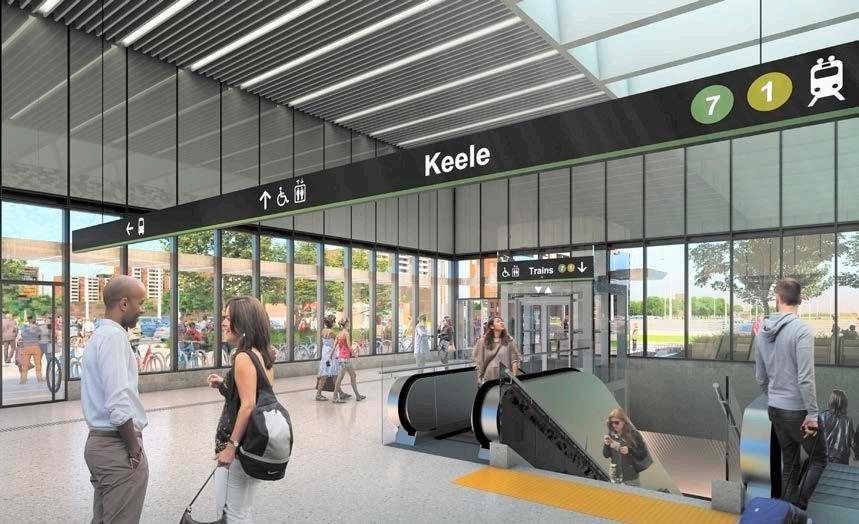 Clockwise from Top Left: Streetscape at Martin Grove Station. Contextual view of Martin Grove Station. Entrance experience at Keele Station.
Finch West LRT Stations
Clockwise from Top Left: Streetscape at Martin Grove Station. Contextual view of Martin Grove Station. Entrance experience at Keele Station.
Finch West LRT Stations
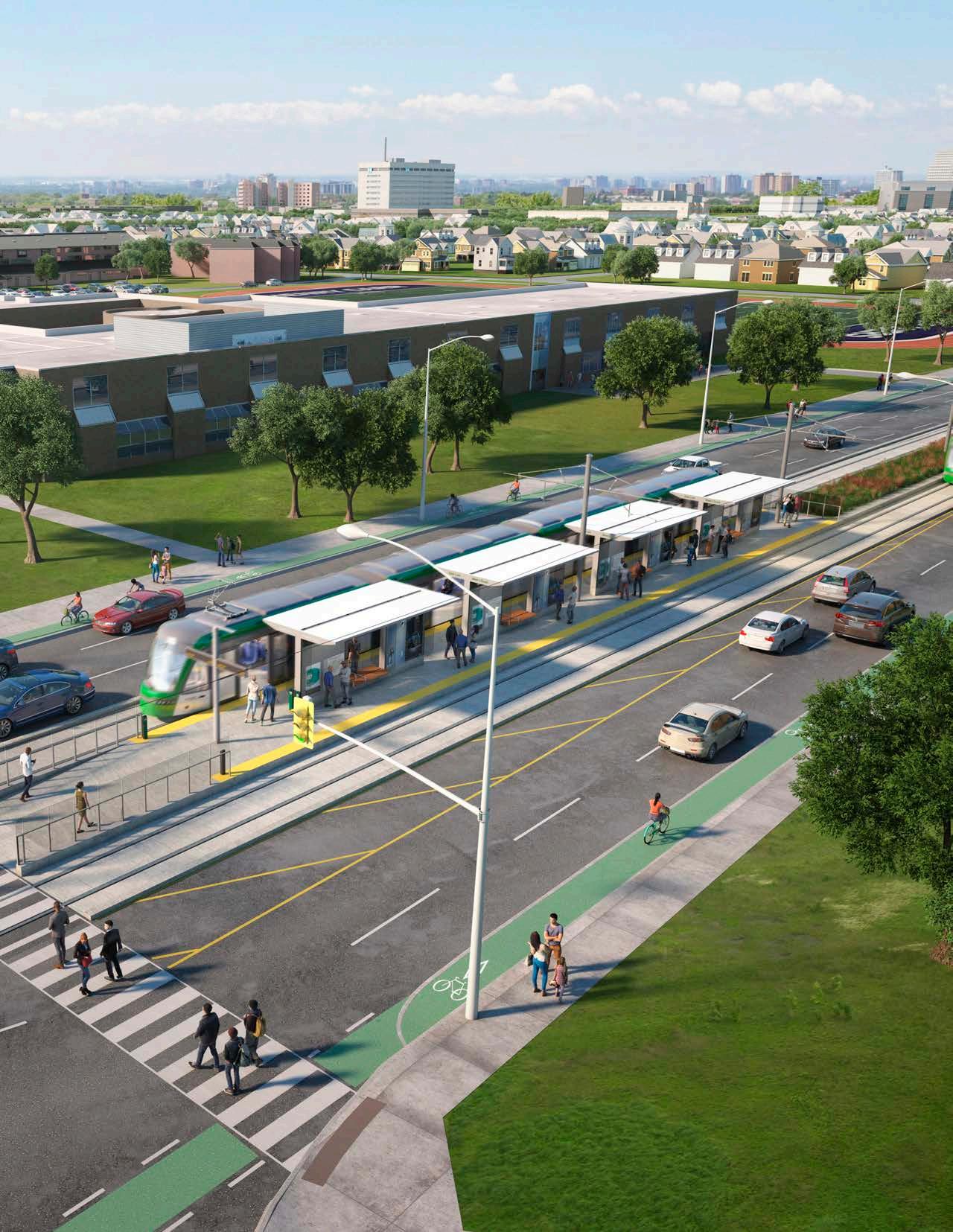
Chicago, Illinois
Client: Chicago Transit Authority / City of Chicago
Department of Transportation
Size: 440 foot ( 134 meter) platform
Completion Date: 2021
A new “L” Train
station
fills a
48 year gap in service for a growing but under serviced neighborhood.
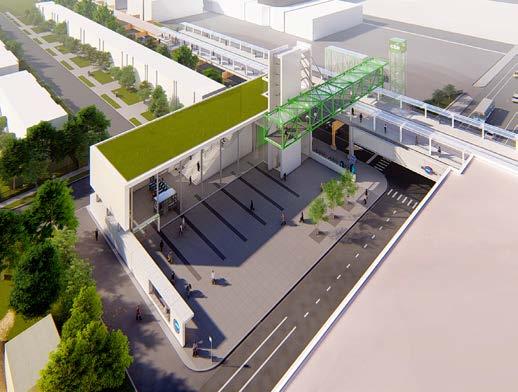
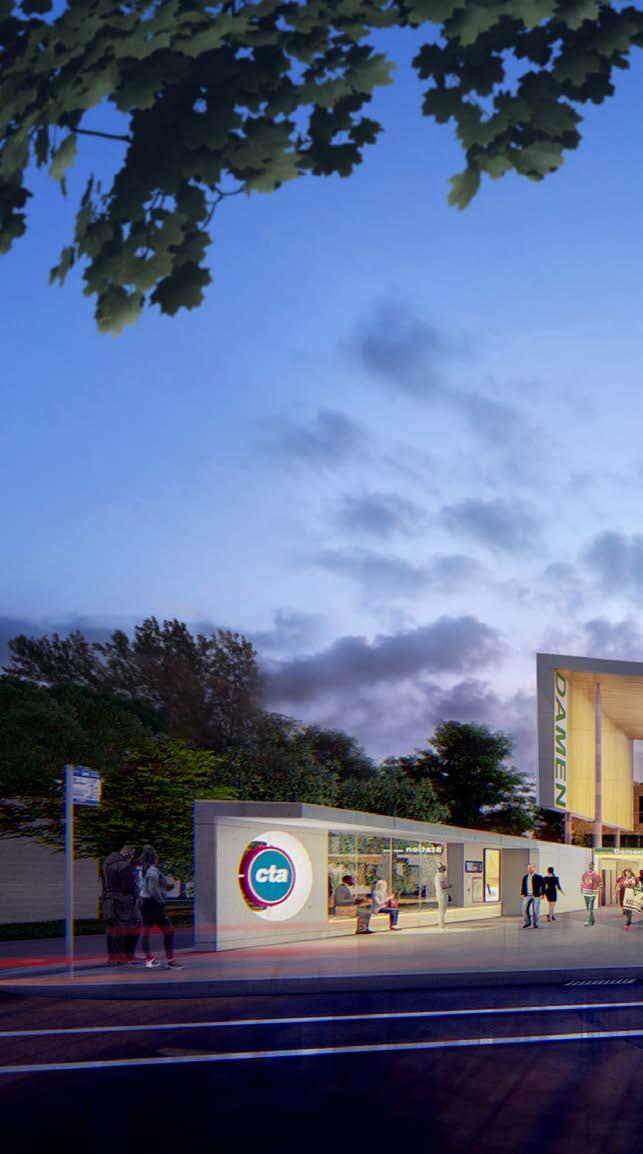
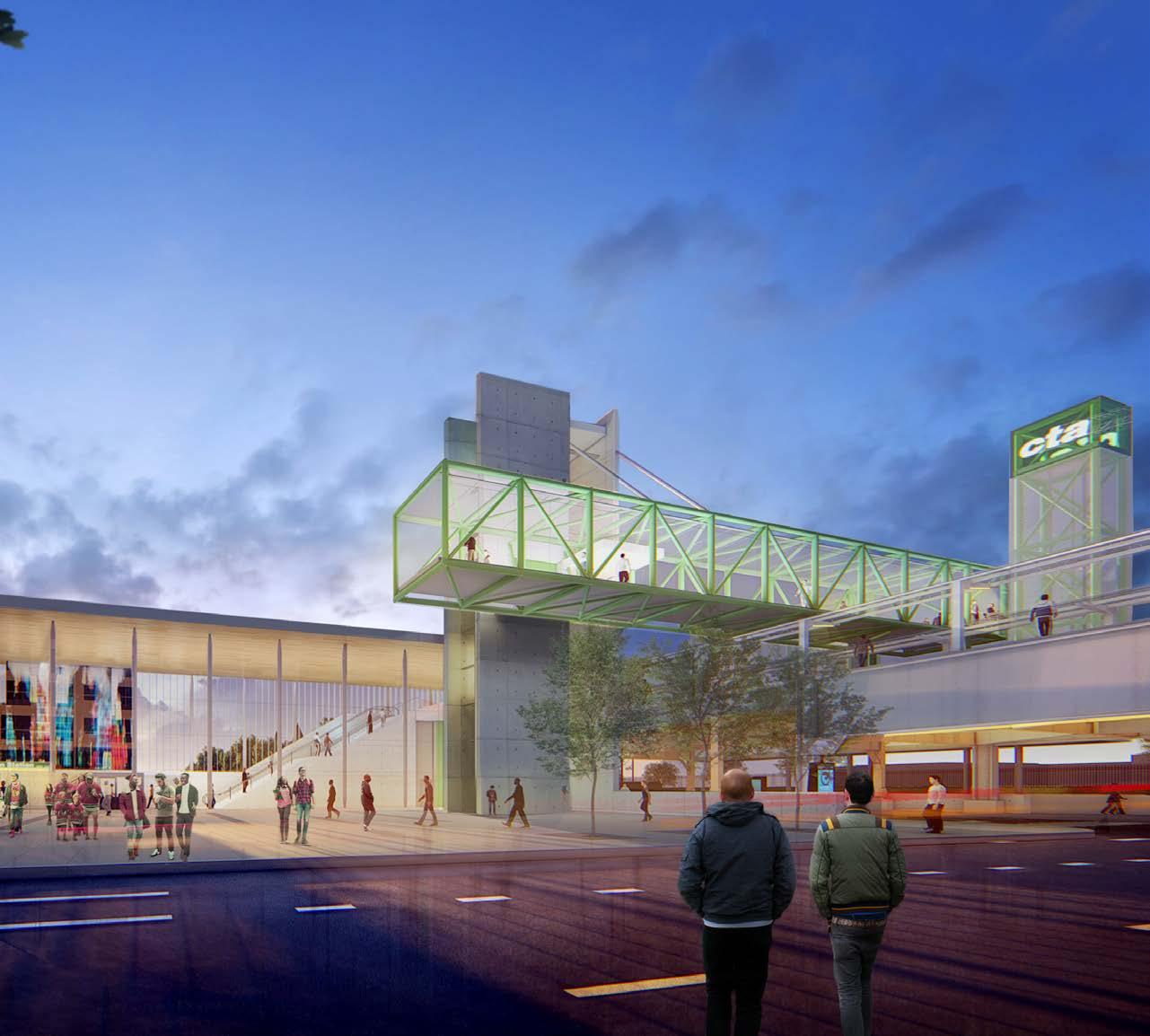
― WHAT MAKES IT COOL
We’re proud to support the Near West Side: The Damen Green Line Station will provide an under served community with integrated public space and public transit to support equitable growth.
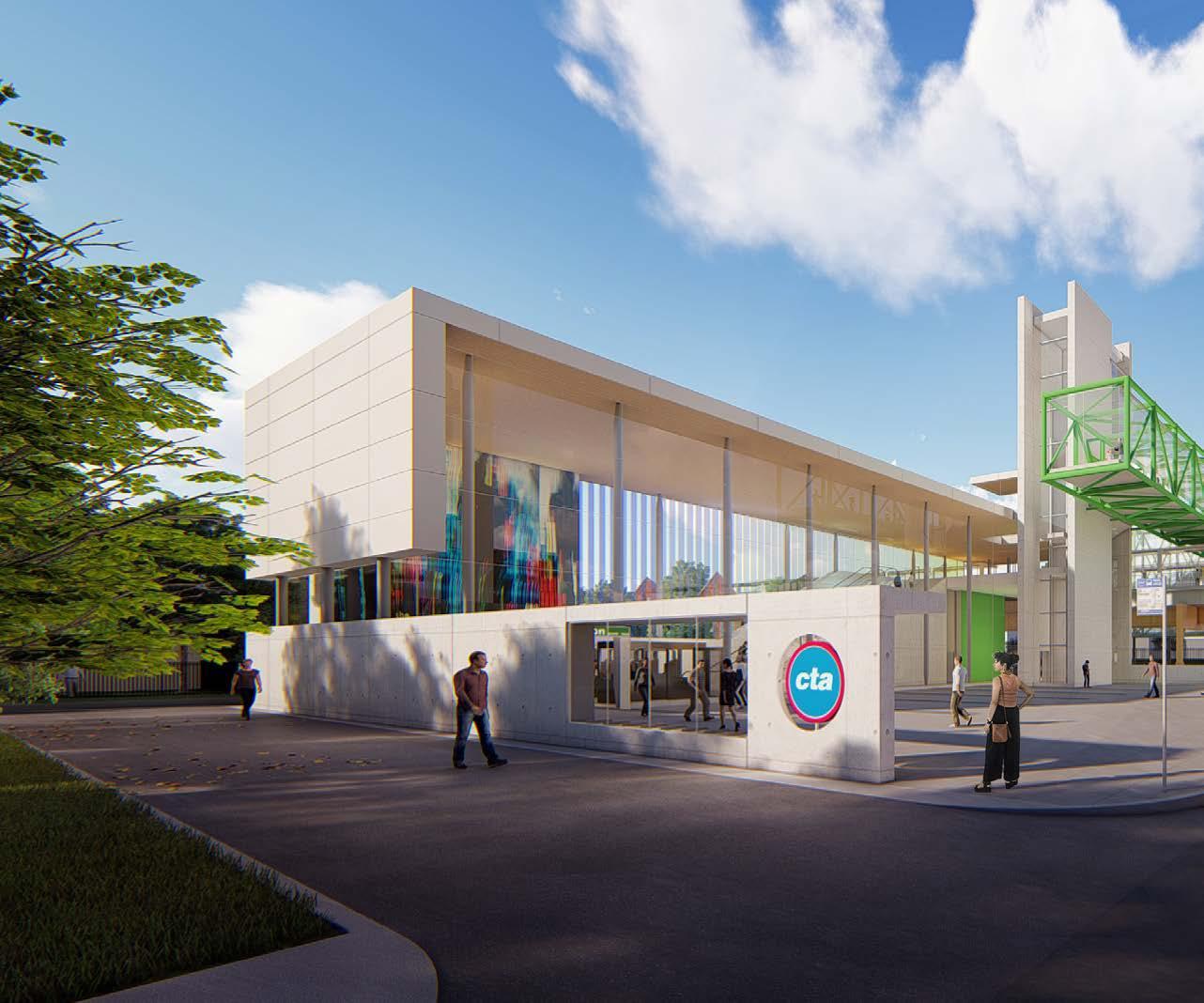 Damen Green Line Station
Damen Green Line Station
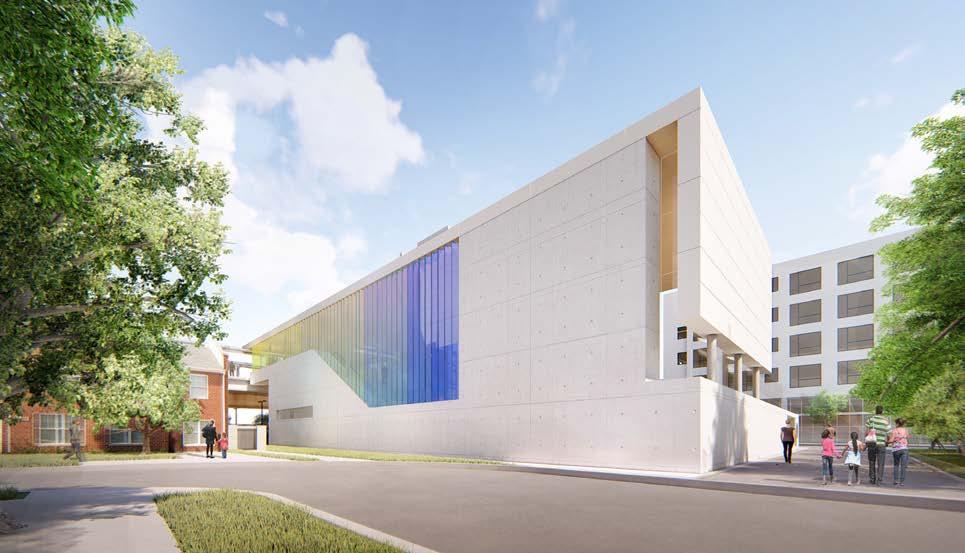
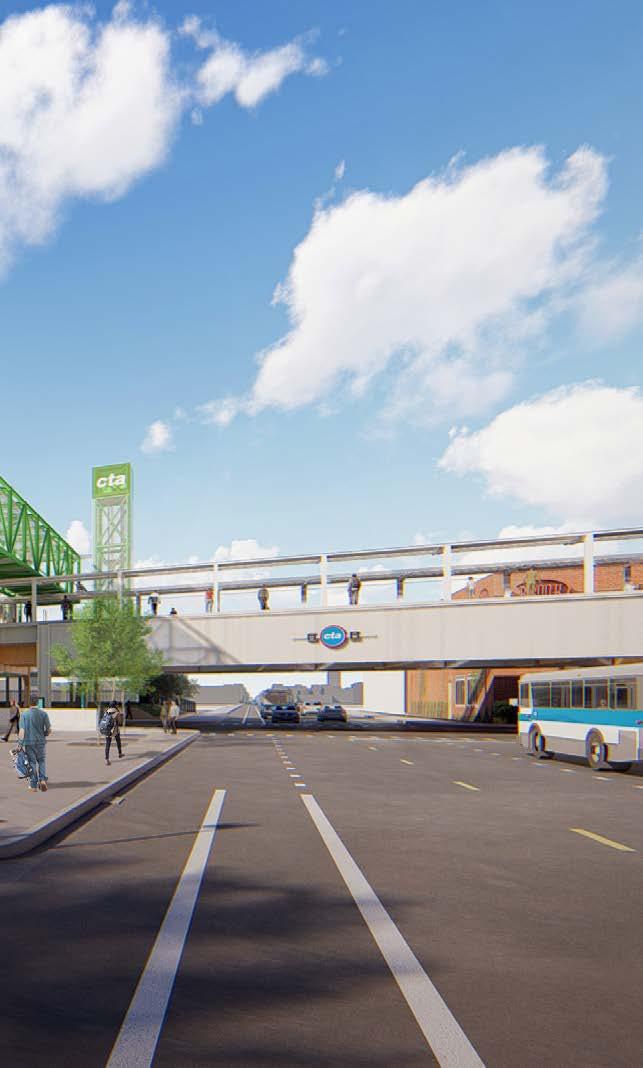
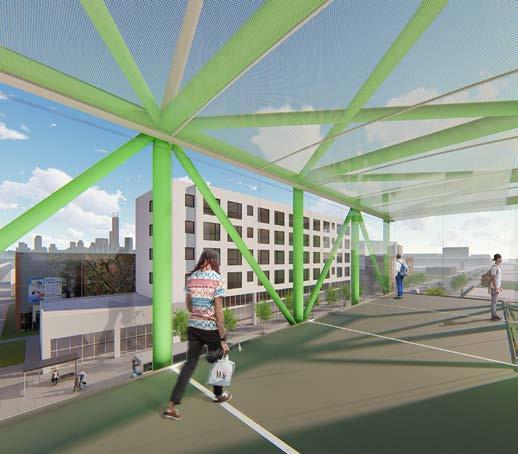
The station maintains an appropriate neighborhood response in scale and context for all publicfacing touch points. An iconic structural system helps create an identity for the new facility, and aids with wayfinding from the neighborhood and within the station.
Riyadh, Saudi Arabia
Client: Ariyadh Development Authority (ADA)
Size: 230 foot (70 meter) platforms
Completion Date: 2019
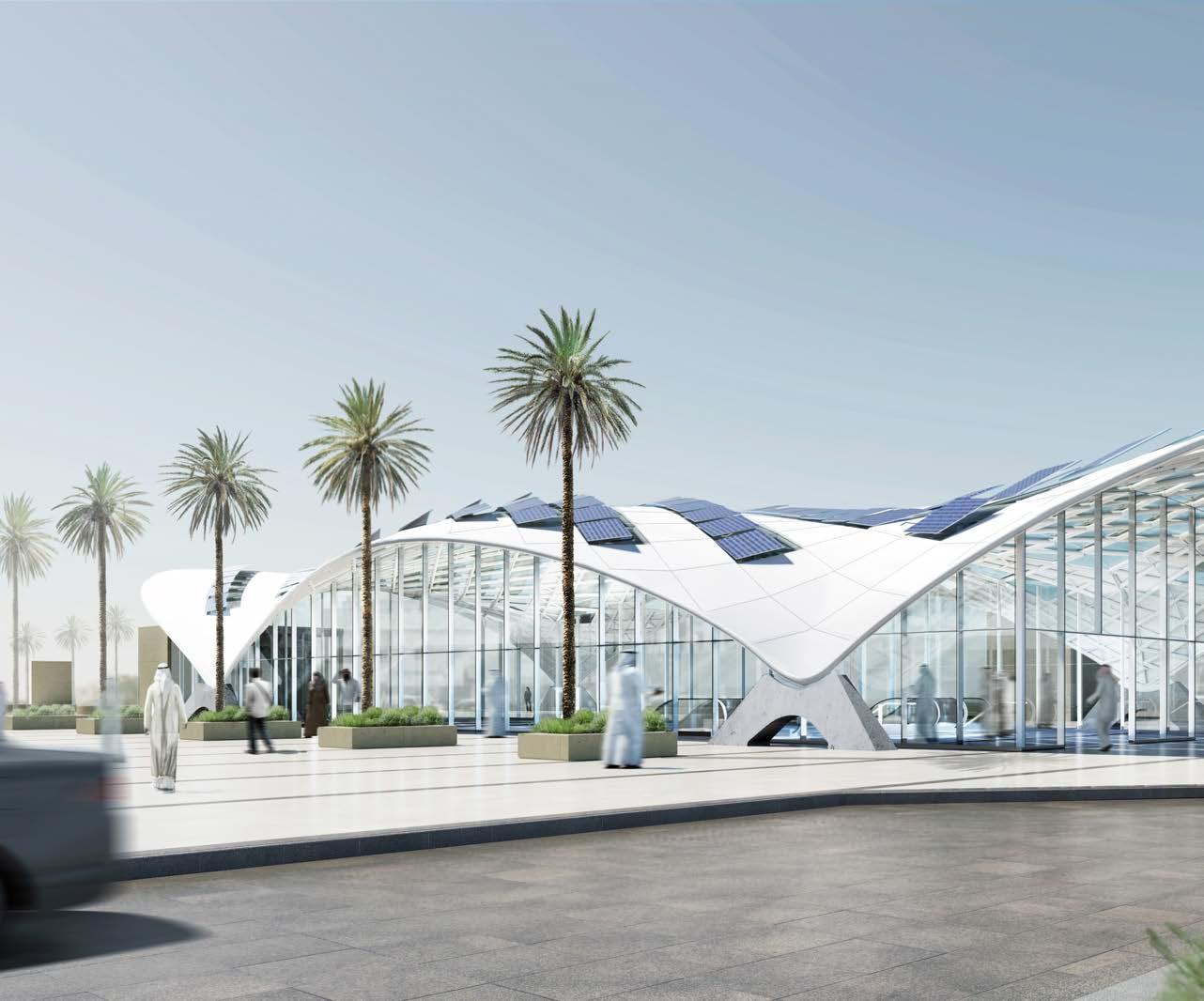
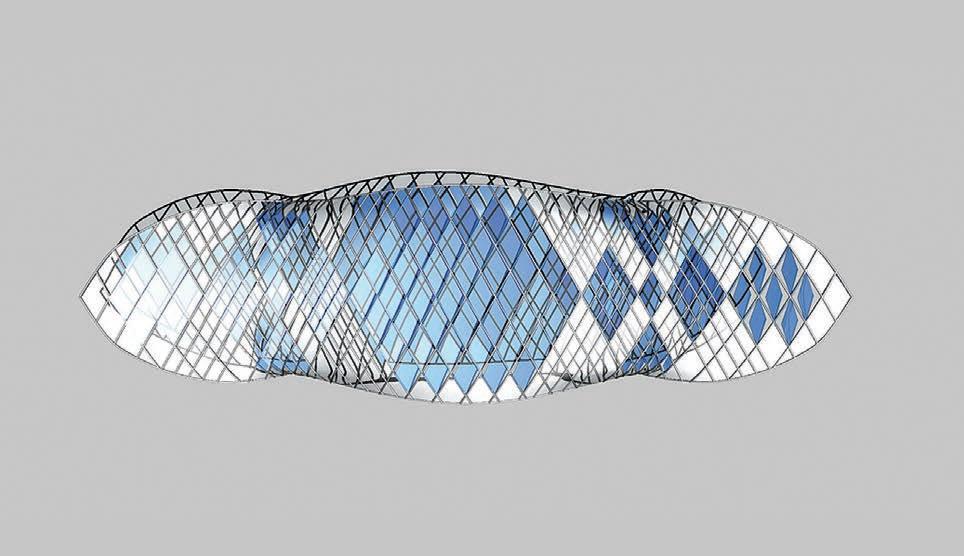
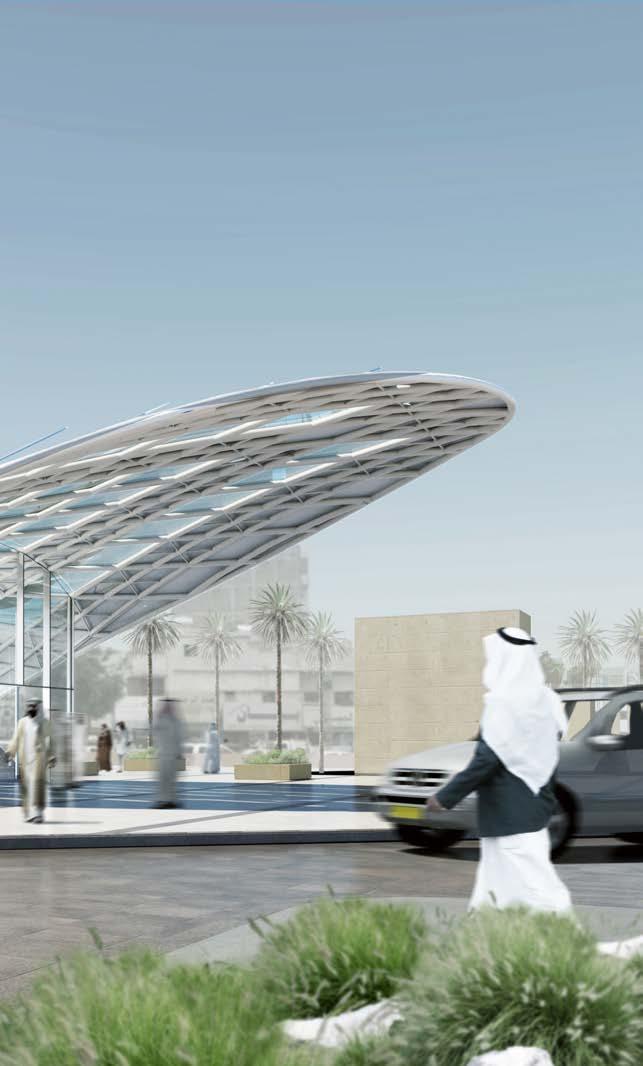
― WHAT IT IS
High quality, prototype station design for Riyadh’s new metro system. The iconic design influences over 85 stations on six new lines spanning 176 kilometers.
An attractive design language was developed to compete directly with the automobile for the hearts and minds of the people of Riyadh.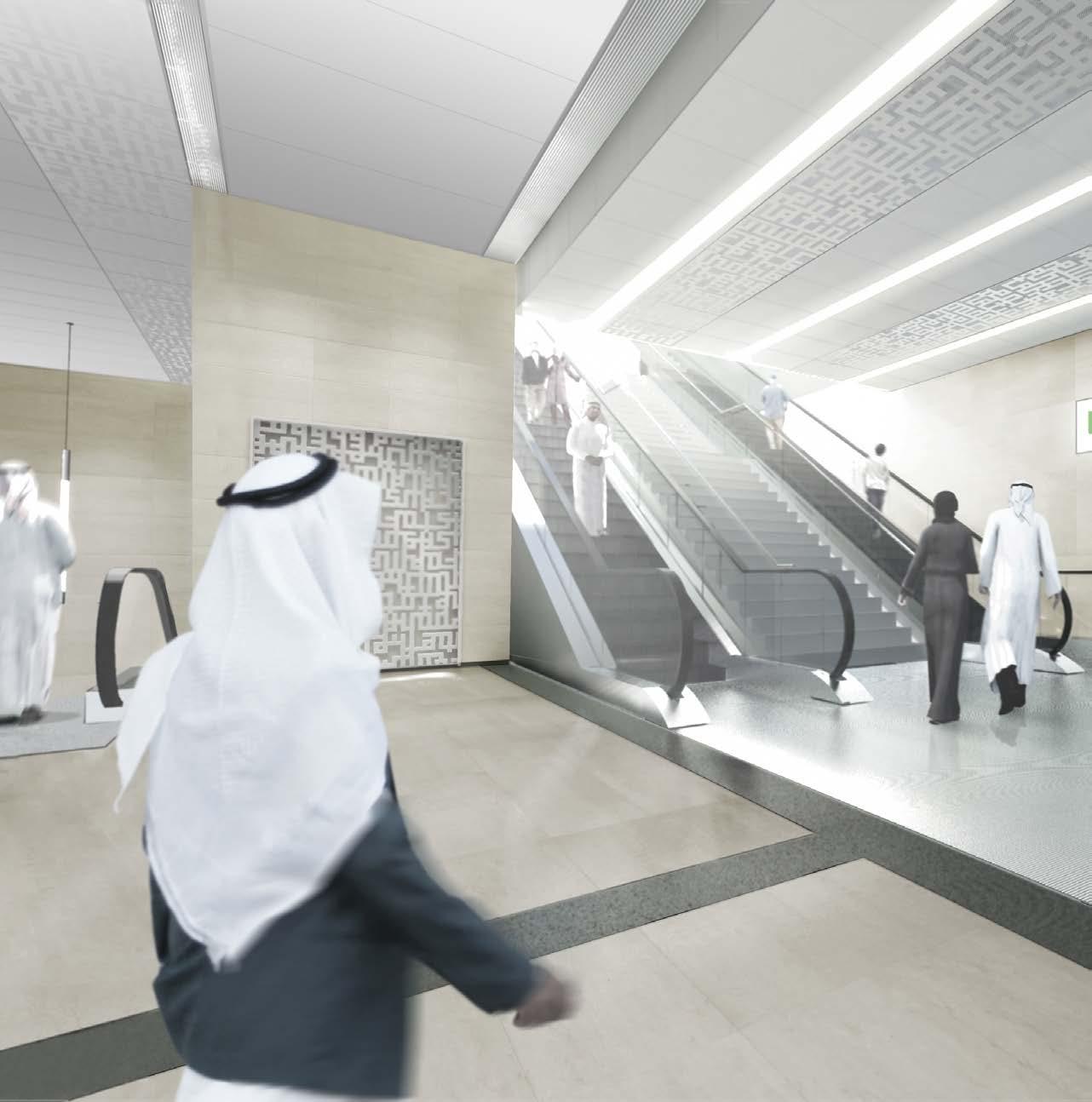
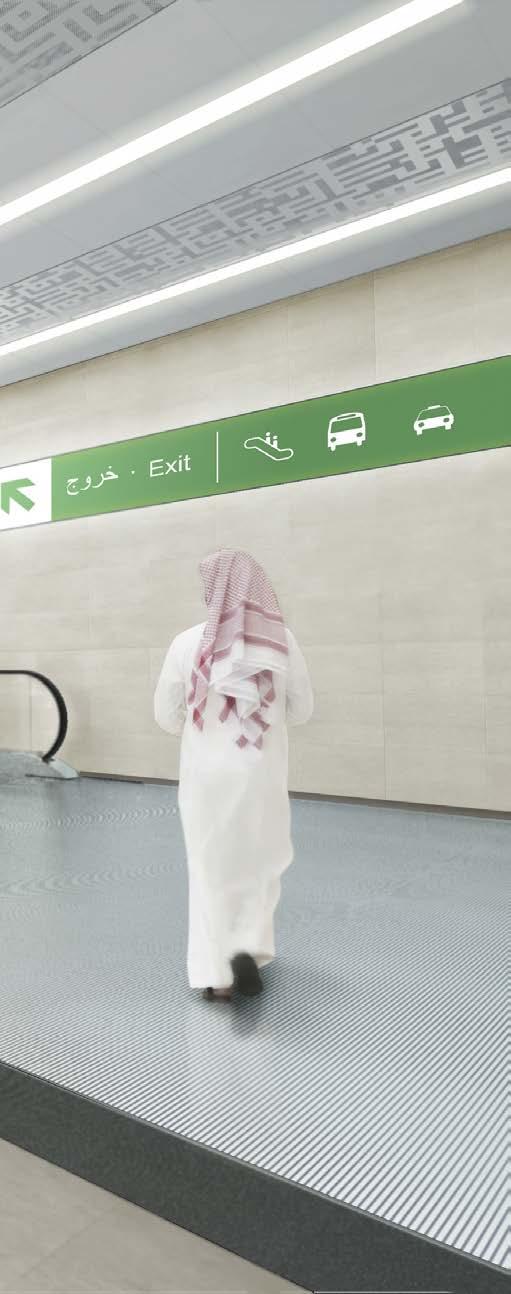
Station typologies included every typical condition from elevated, trenched, at-grade and underground. The high quality of finishes, details and materials remained consistent across all station types to ensure the overall identity aligned with the aspirations of the authority and the city in celebrating the nation’s seminal system.
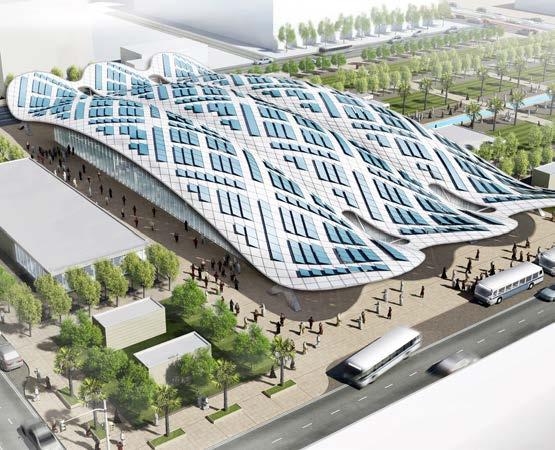
The quality of the new metro’s stations and related facilities support the transformation of Riyadh’s Olayya Corridor from a congested, car-focused artery into Saudi’s version of the Avenue des Champs-Élysées.
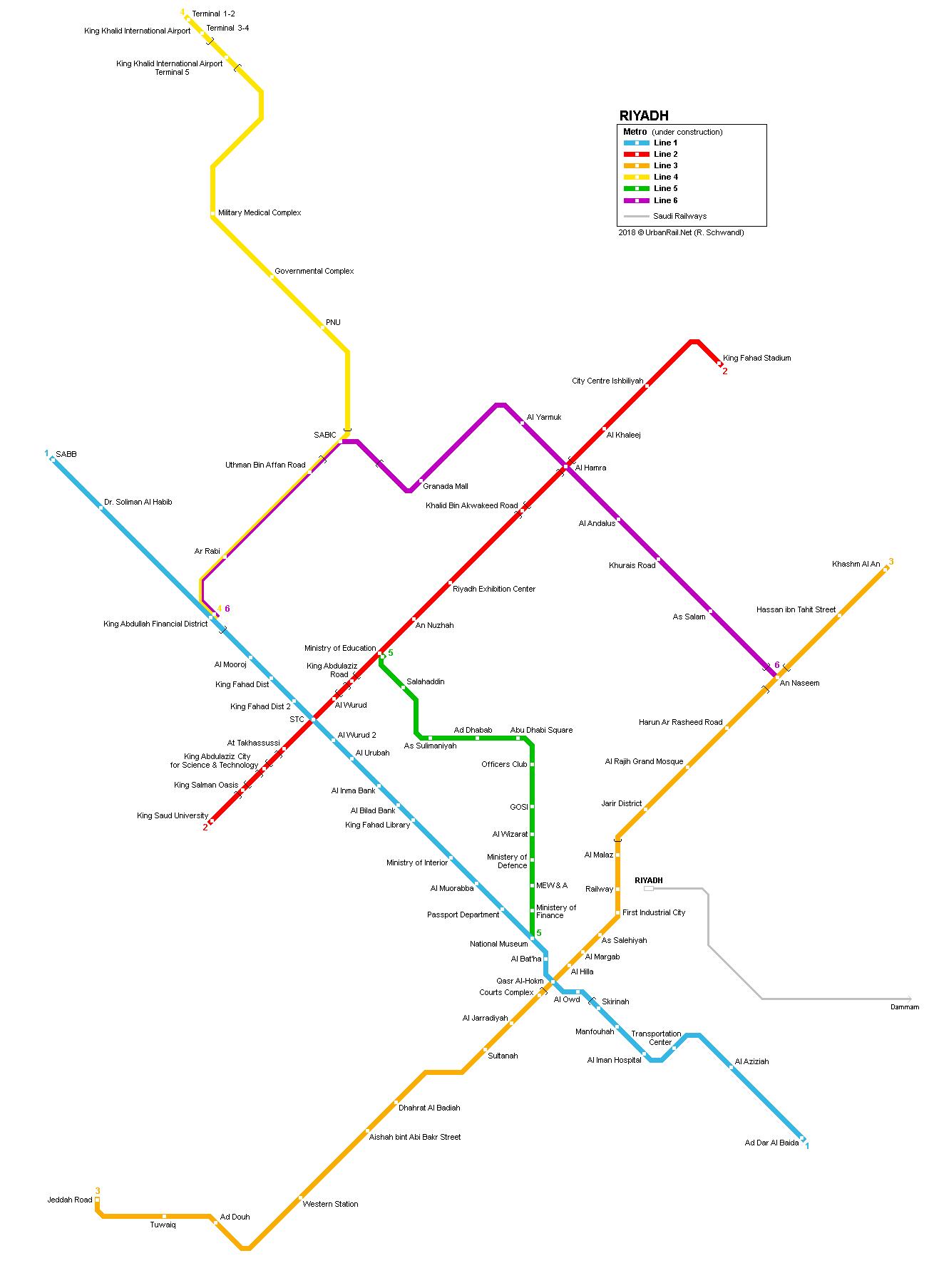
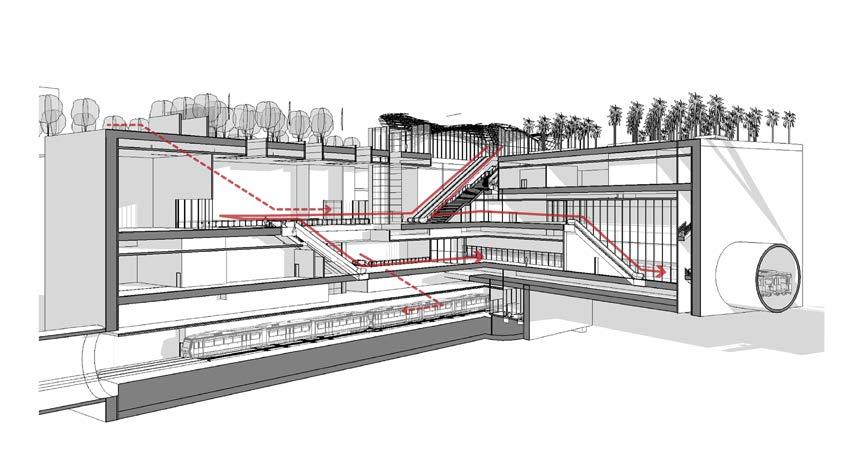
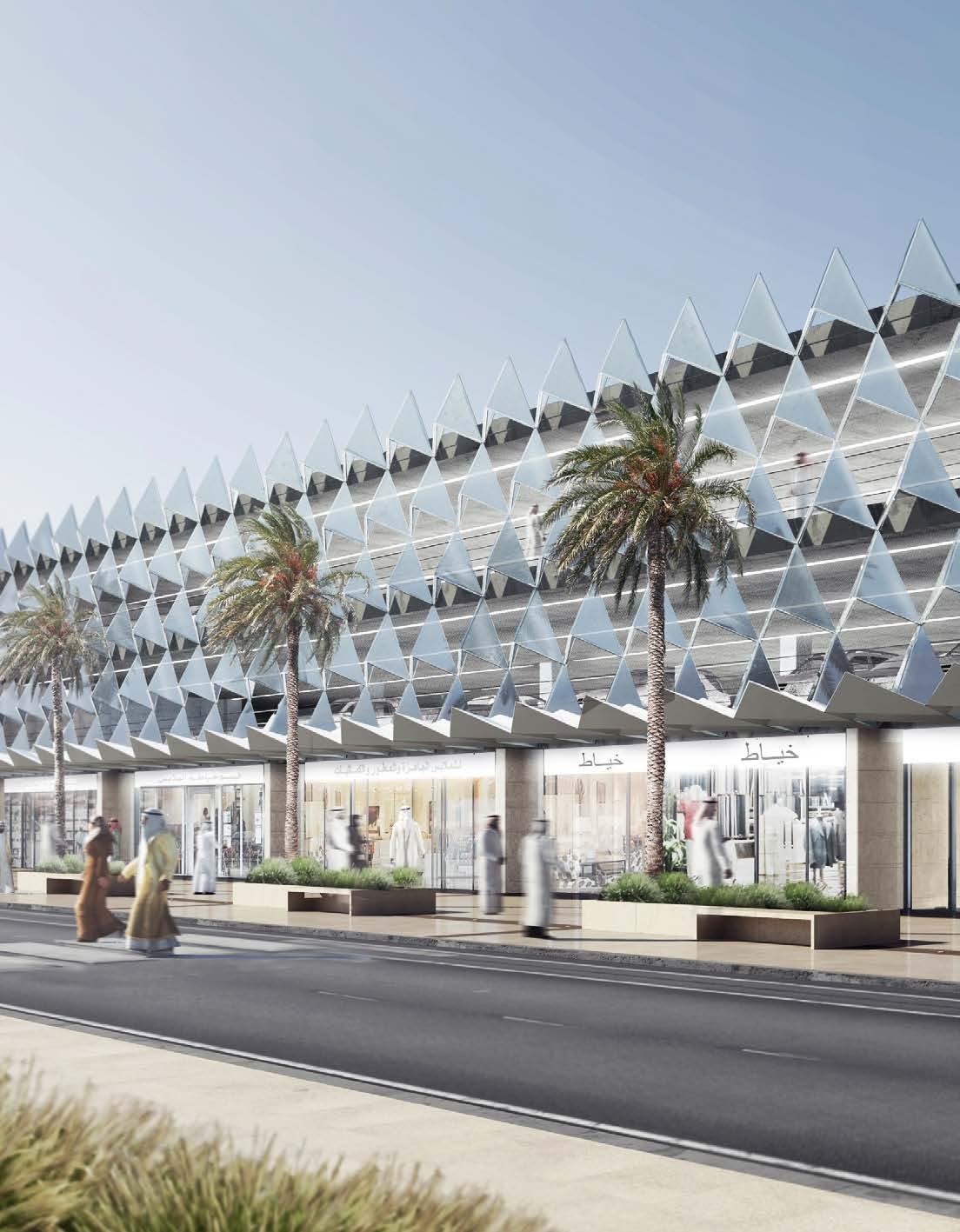
Riyadh, Saudi Arabia
Client: Ariyadh Development Authority
Size: Various platform lengths and configurations
Completion Date: 2021
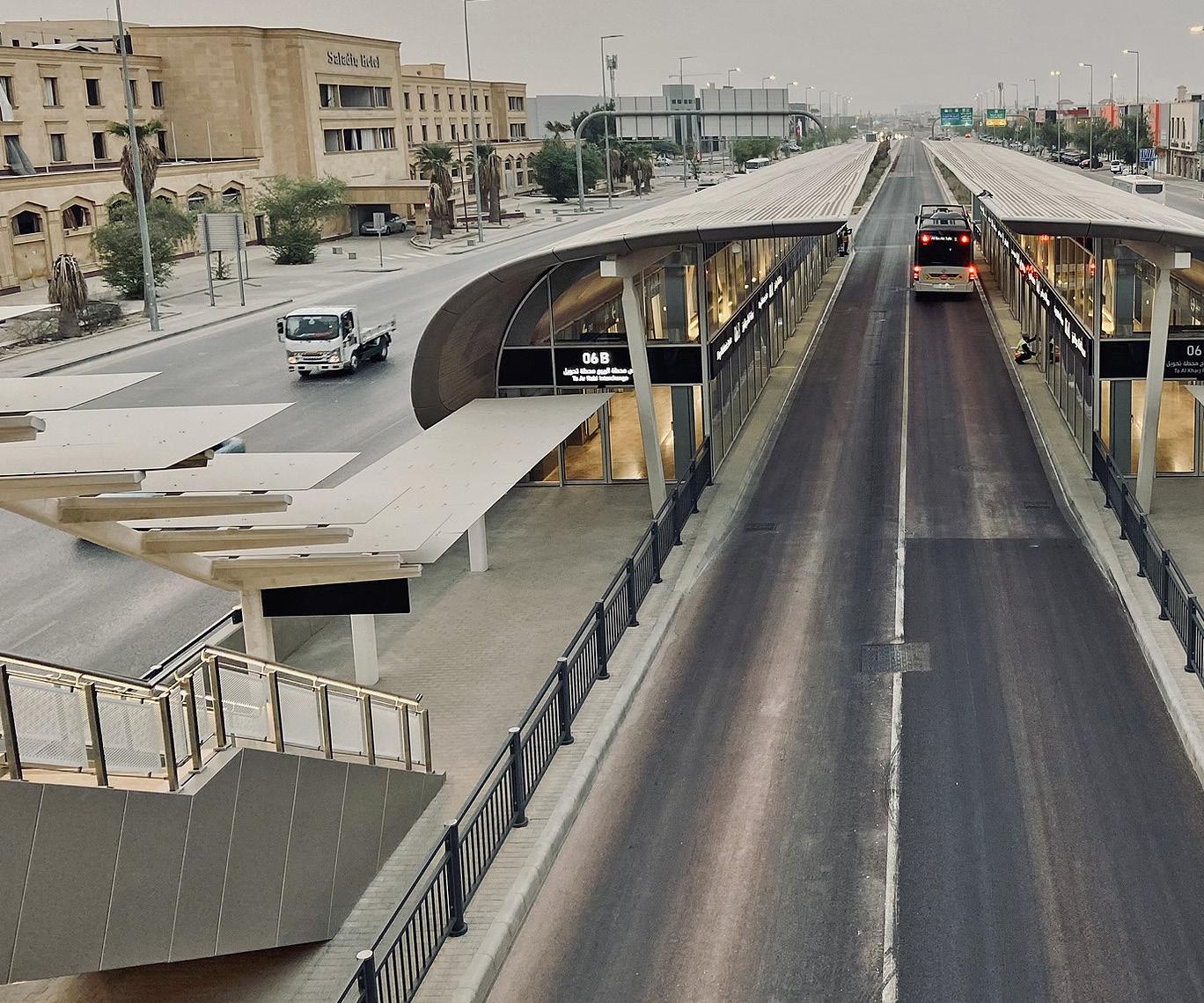
Premium materials were specified for both station interior and exterior elements, ensuring facilities reflected the quality expected in the Riyadh’s first transit system.
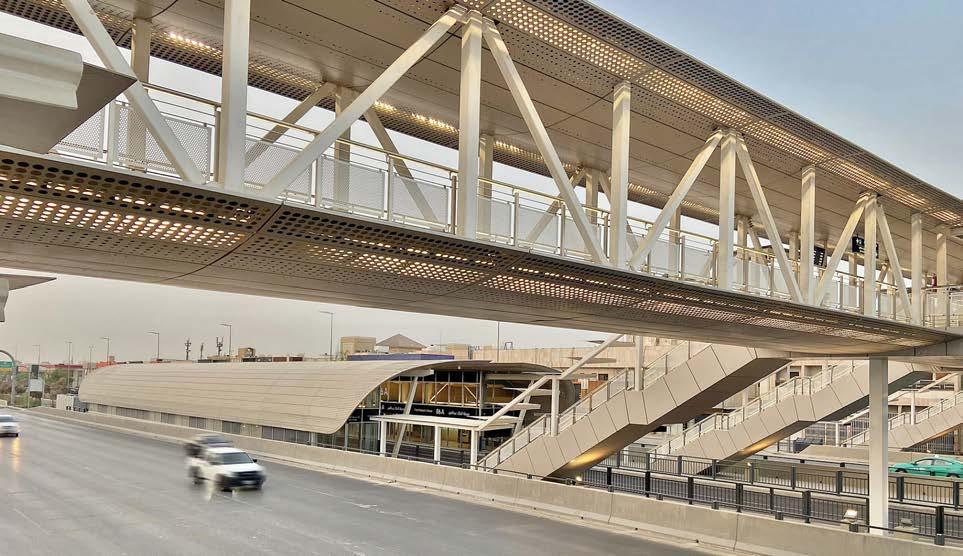
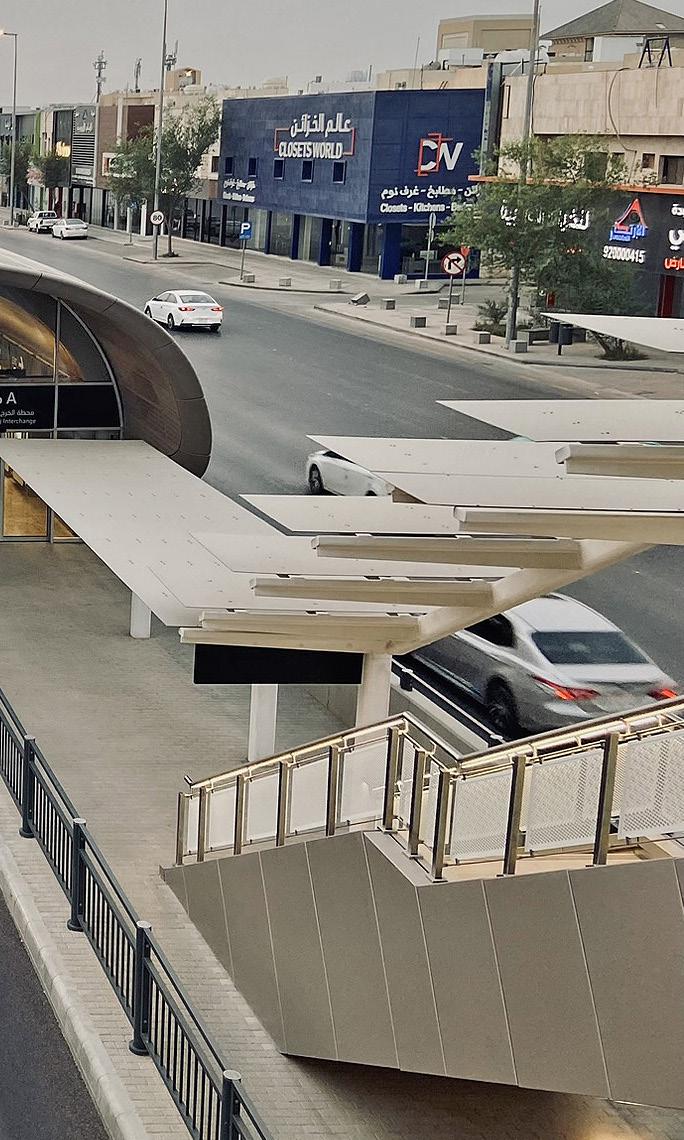
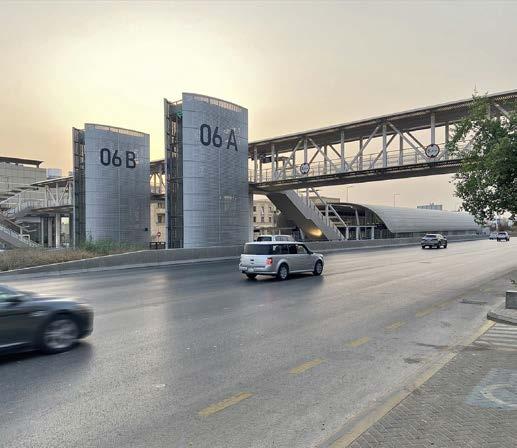


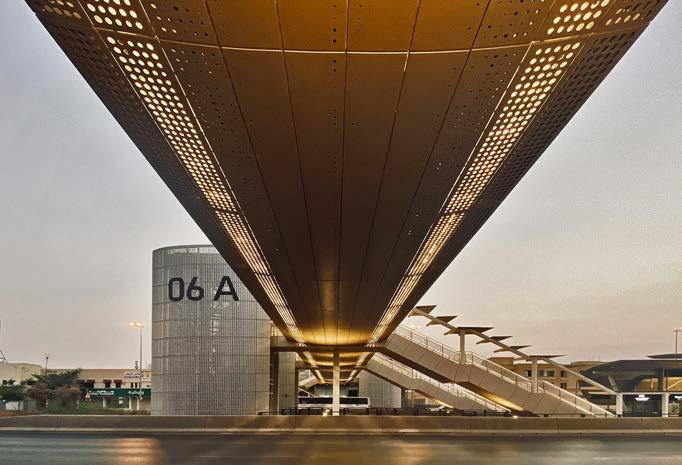
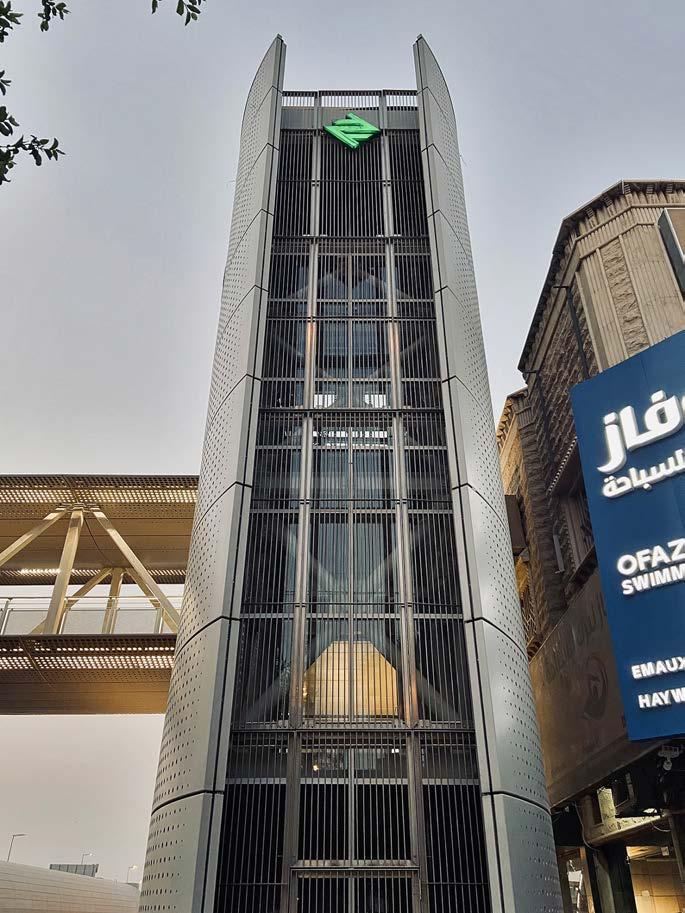 Riyadh Bus Rapid Transit Stops and Stations
Riyadh Bus Rapid Transit Stops and Stations
Elegant, modular components enhance the transit experience at multiple scales— from individual bus stops to terminal stations. Clean and modern aesthetics will complement Riyadh’s urban fabric and will be highly visible in what is one of the largest transit expansions on earth.
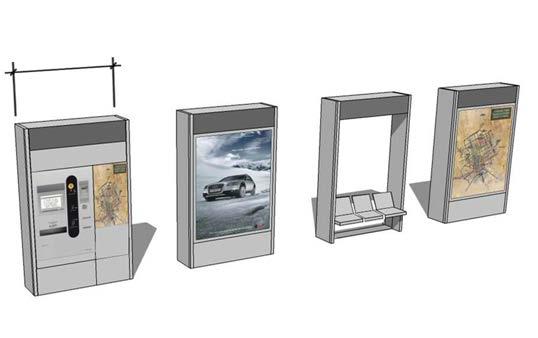
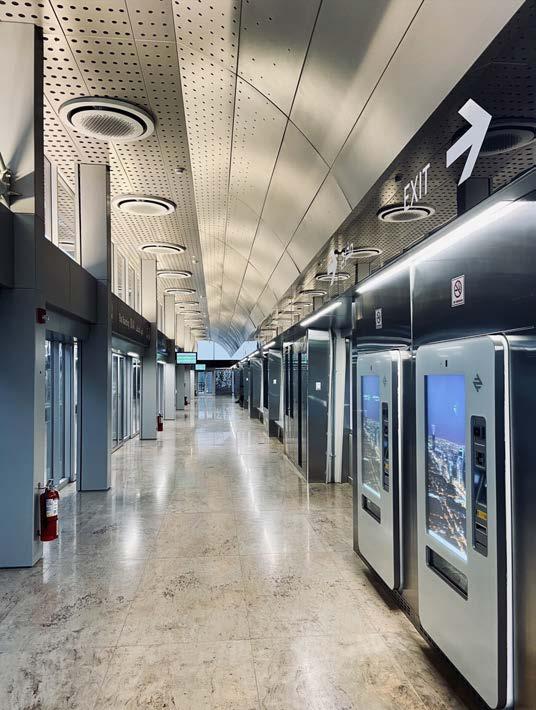
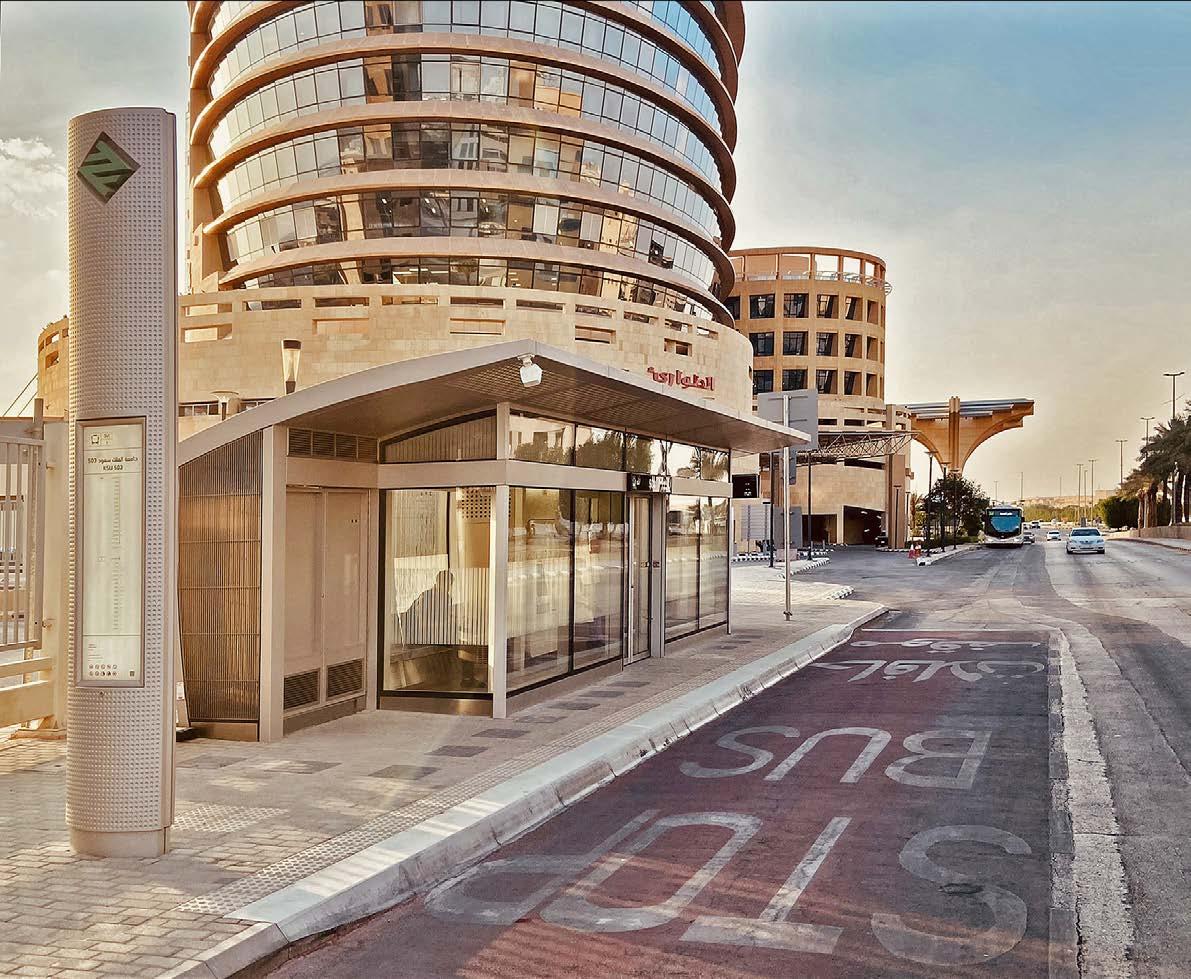
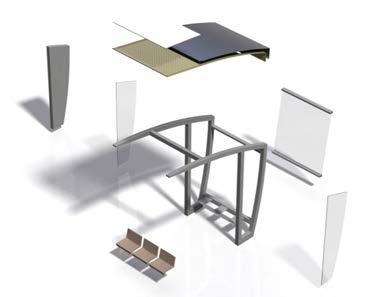
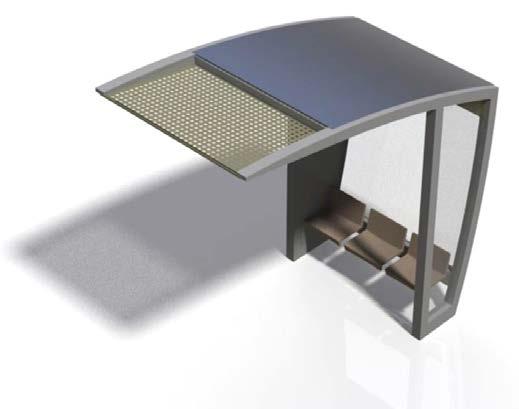
Modular components are configurable to address any situation, from suburban bus stops, to urban shelter, to full BRT terminal stations.
Makkah, Saudi Arabia
Client: Confidential
Size: 180,000 square metres (1.9 million square feet)
297,000 square metres (3.2 million square feet)
Completion Date: 2023
A series of multimodal transit stations that respect the local context and accommodate an unprecedented number of passengers.
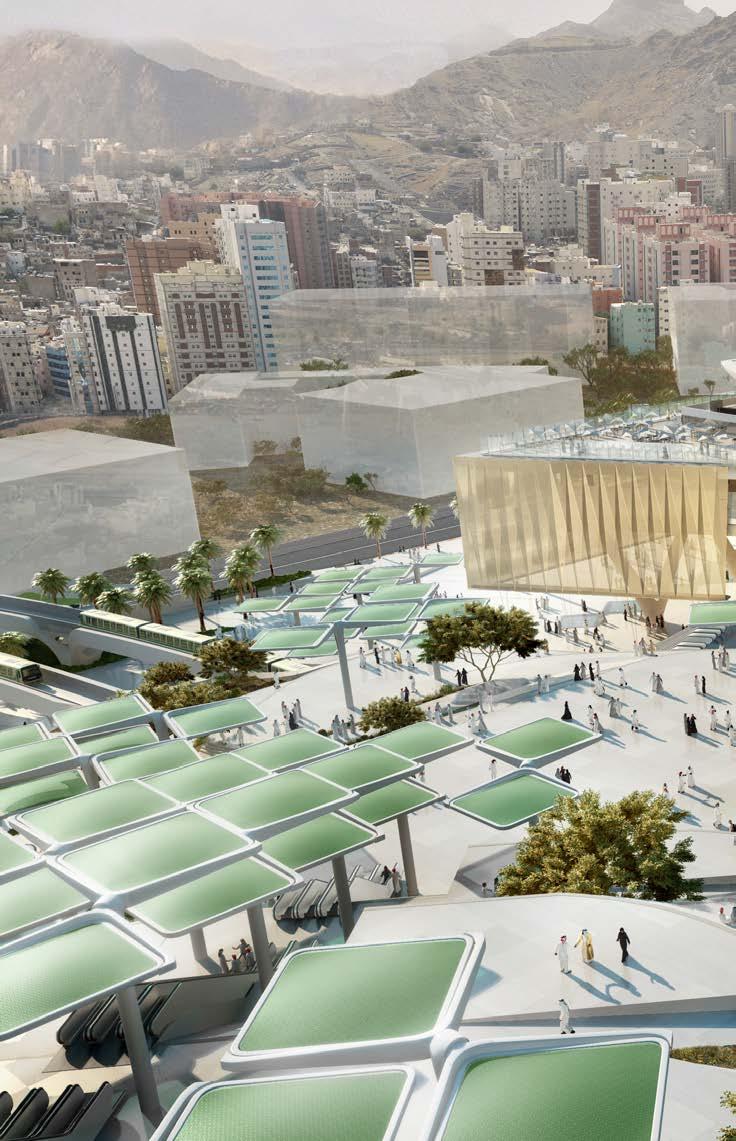
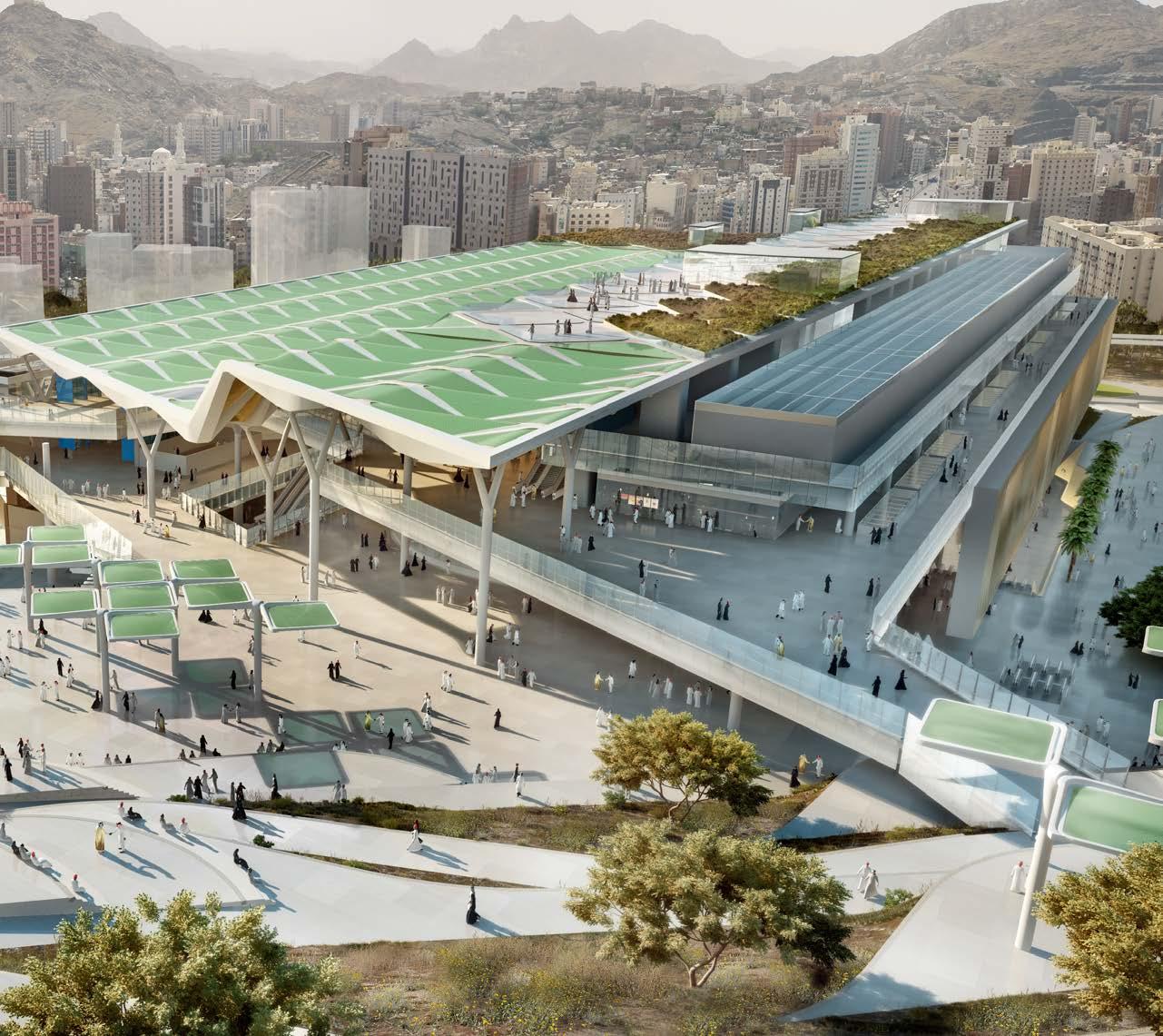
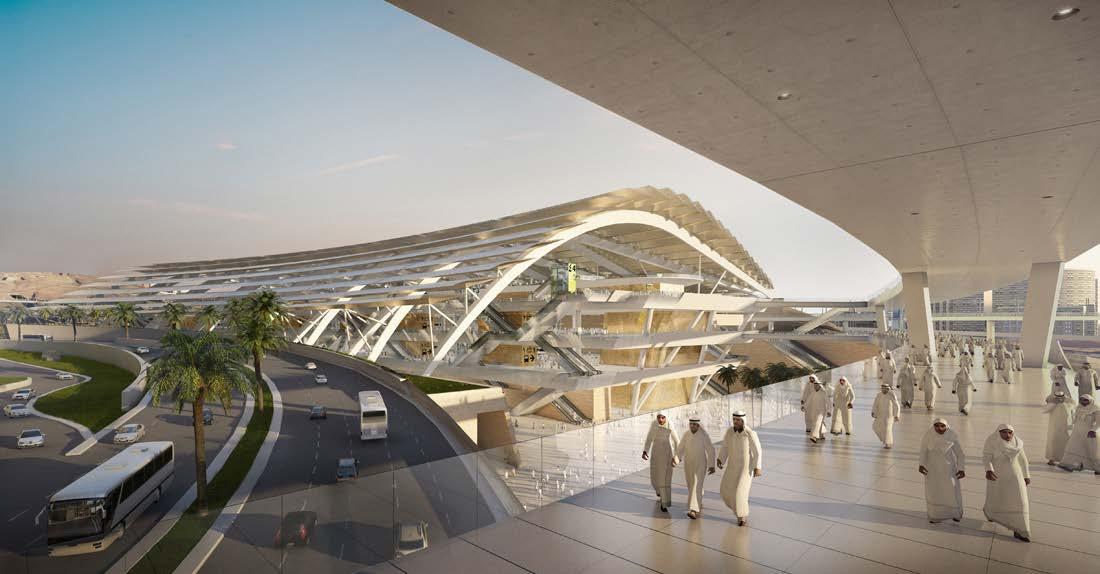
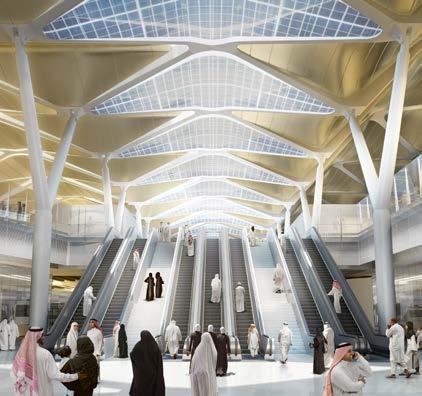
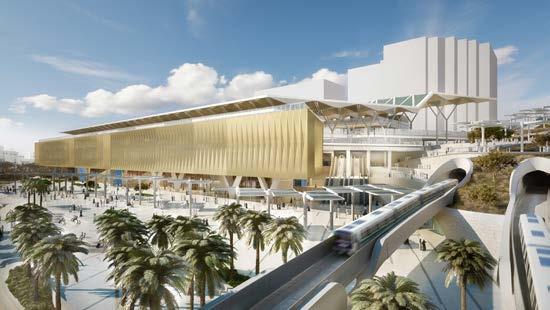
The stations feature expressive enclosures creating landmarks that respond to the unique characteristics of each site.
The station interiors, transit platforms, vertical circulation, and wayfinding elements create a consistent station environment that is recognizable to passengers making each station experience familiar and easy to navigate.
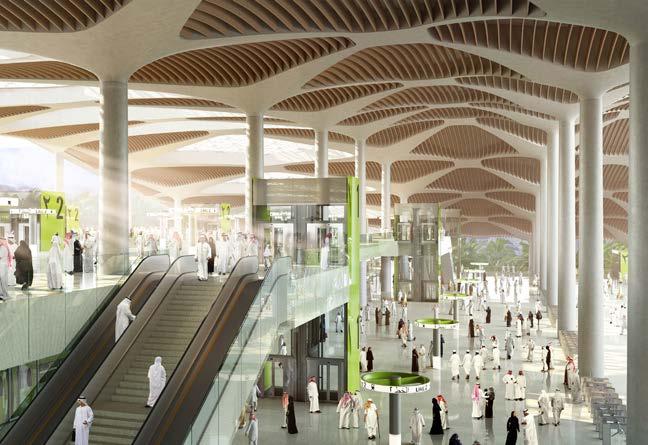
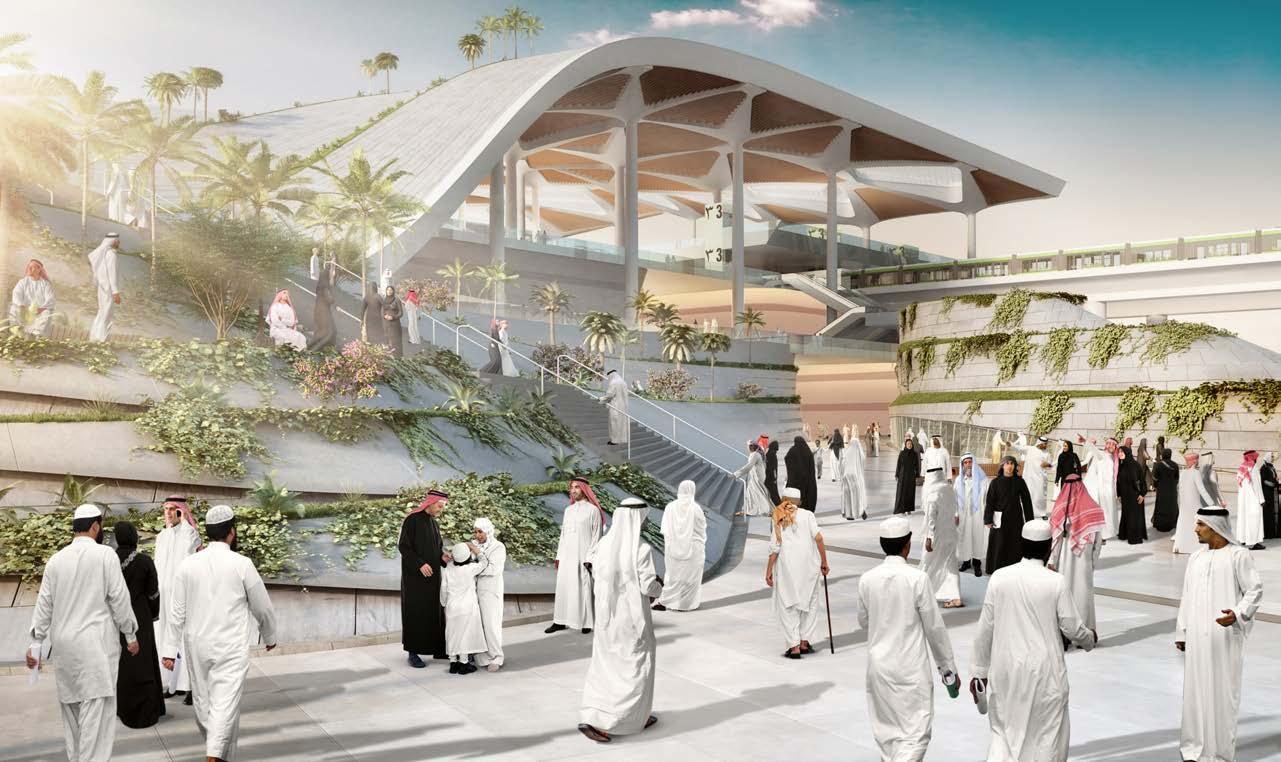
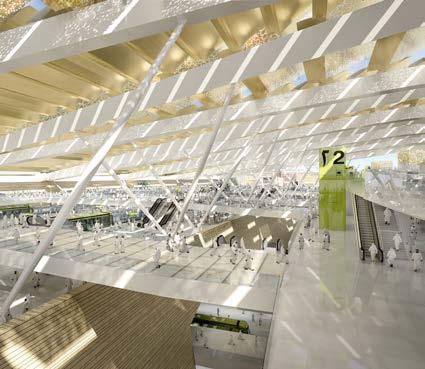
The station canopies also respond to the environmental challenges of the local extreme climatic conditions by providing shade for the entire station, supporting photovoltaic arrays and collecting rainwater.
Confidential Location, Saudi Arabia
Client: Confidential
Size: 140,000 square metres (1.5 million square feet)
[280m metro platform, 88 shuttle buses, 156 Bus Bays]
Completion Date: 2022

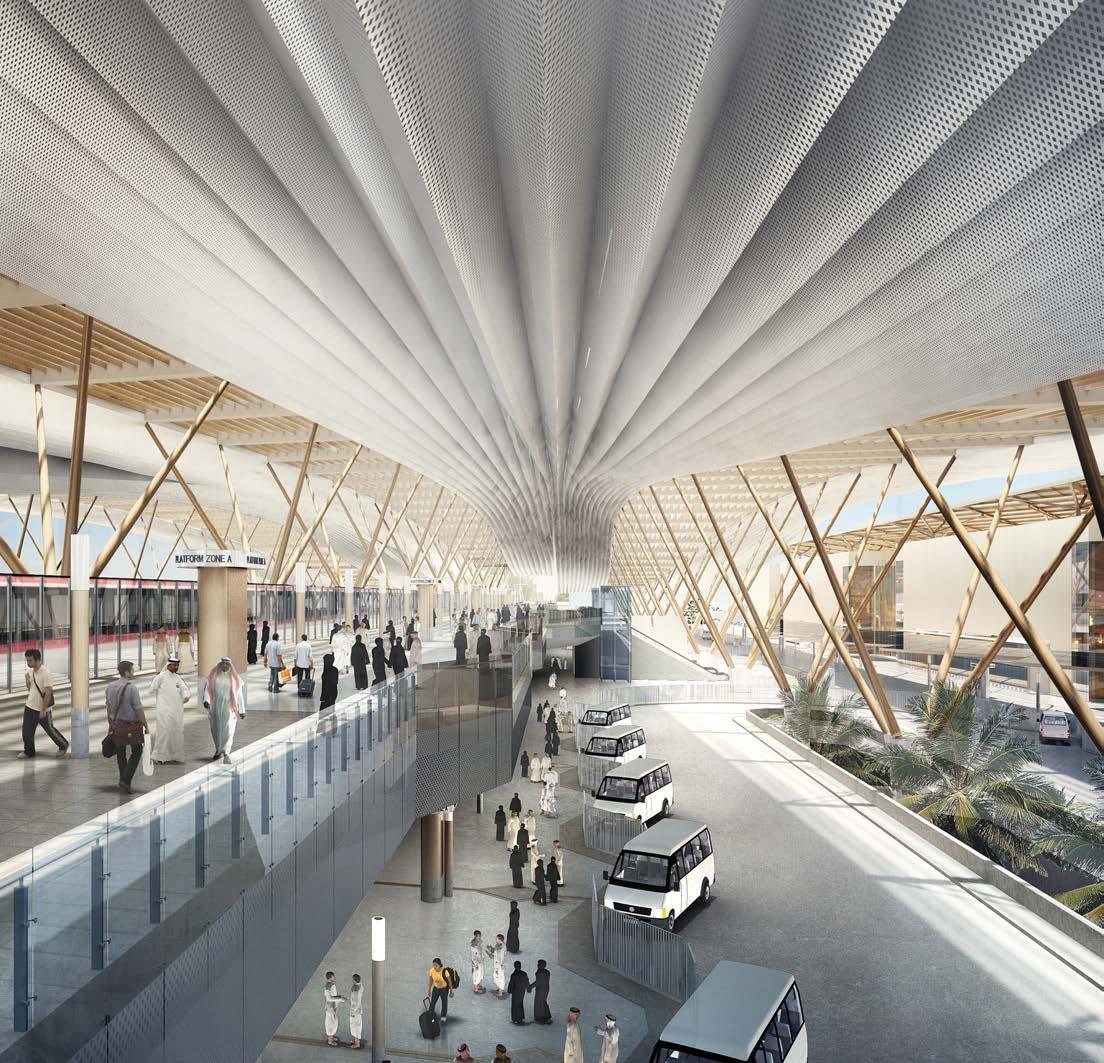
― WHAT IT IS
The arrival hub of a new city created to accommodate the exchange between regional modes of transportation and urban ones.
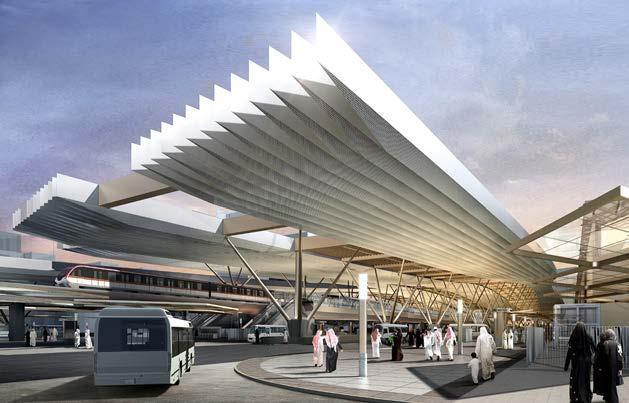
― Station Upgrades and State-of-Good-Repair
Atlanta, Georgia
Client: MARTA
Size: 1 Acre
43,560,000 square feet
(4,046,856 square meters)
Completion Date: 2021
― WHAT IT IS
A station upgrade employing simple, organized design interventions, encouraging ease of navigation through the space with a dynamic experiential overlay.
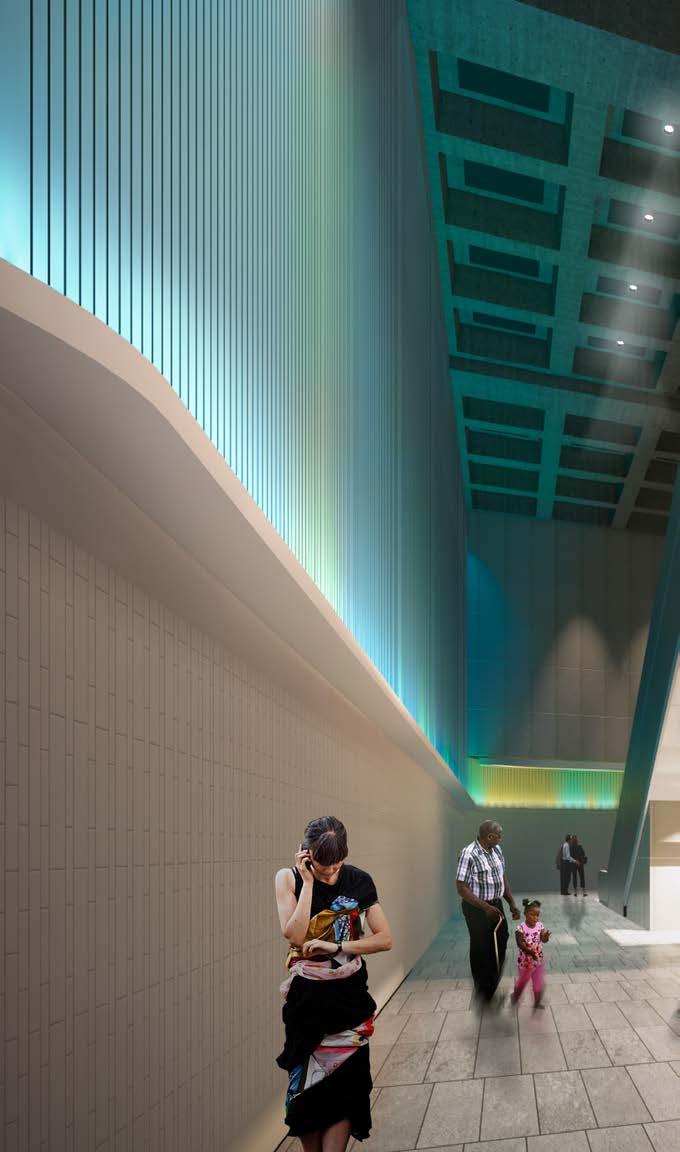
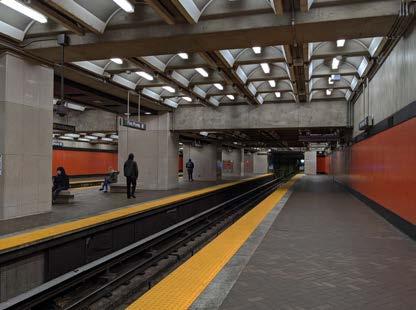
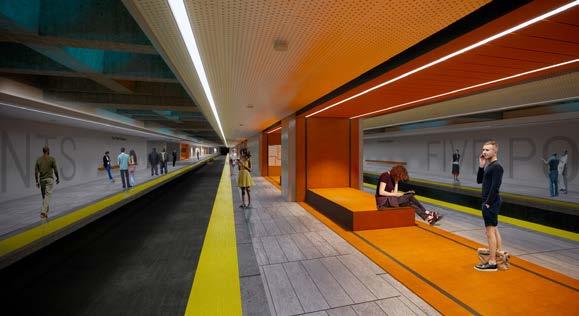
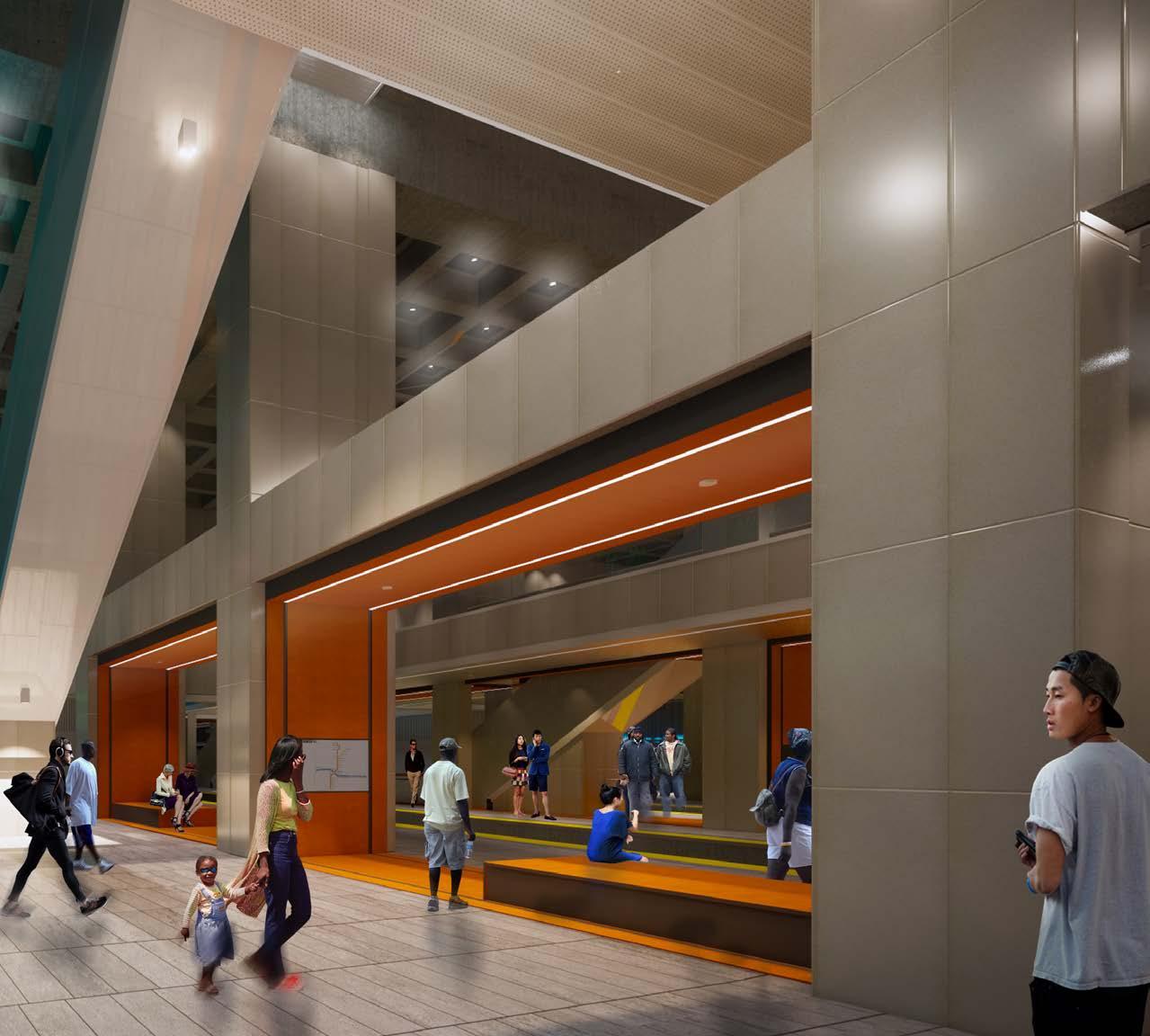
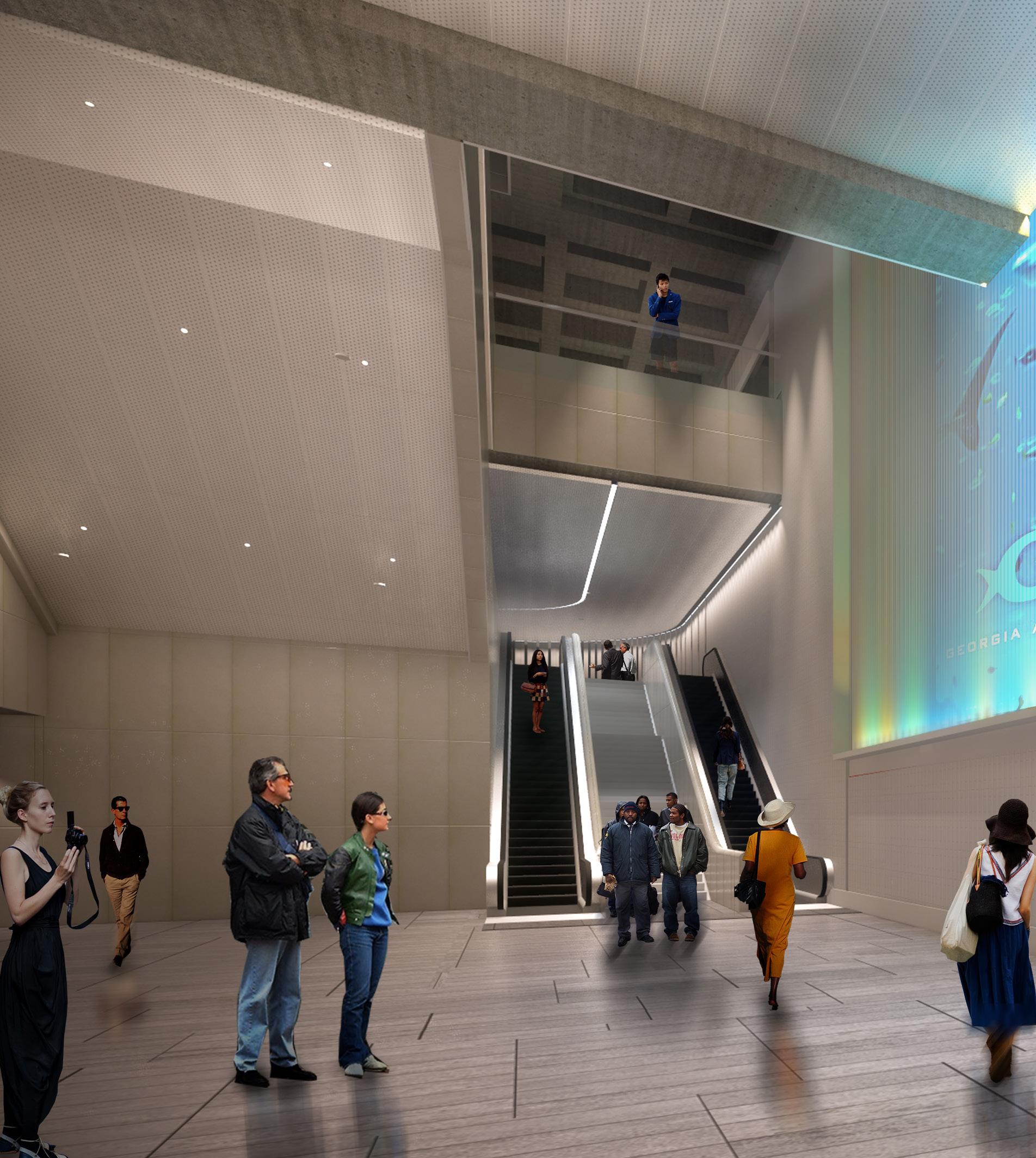
Simple, durable, and inexpensive materials were introduced, and animated with light to imbue the experience of the station with warmth, meaning, and storytelling potential.
MARTA Five Points Station Rehabilitation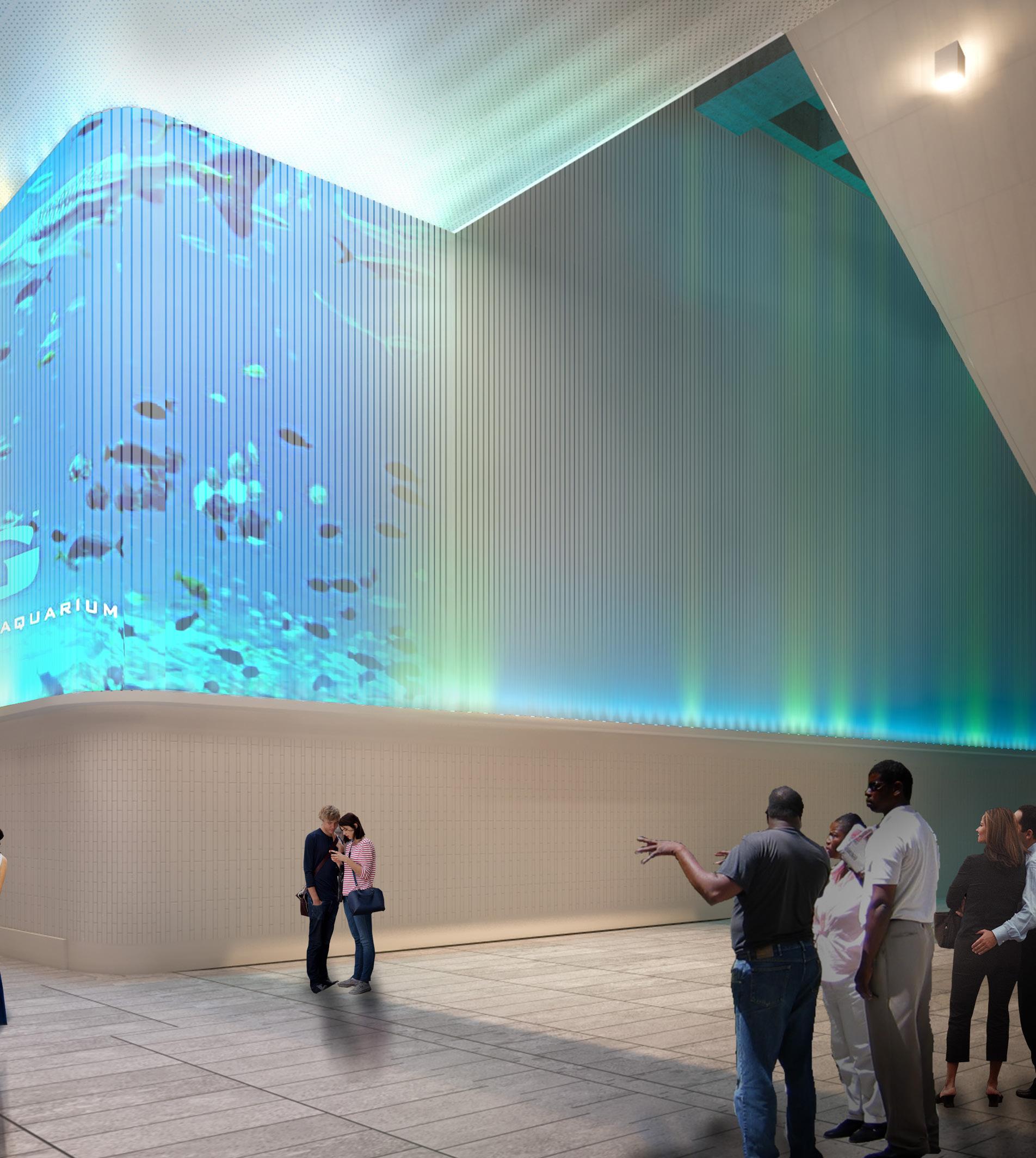
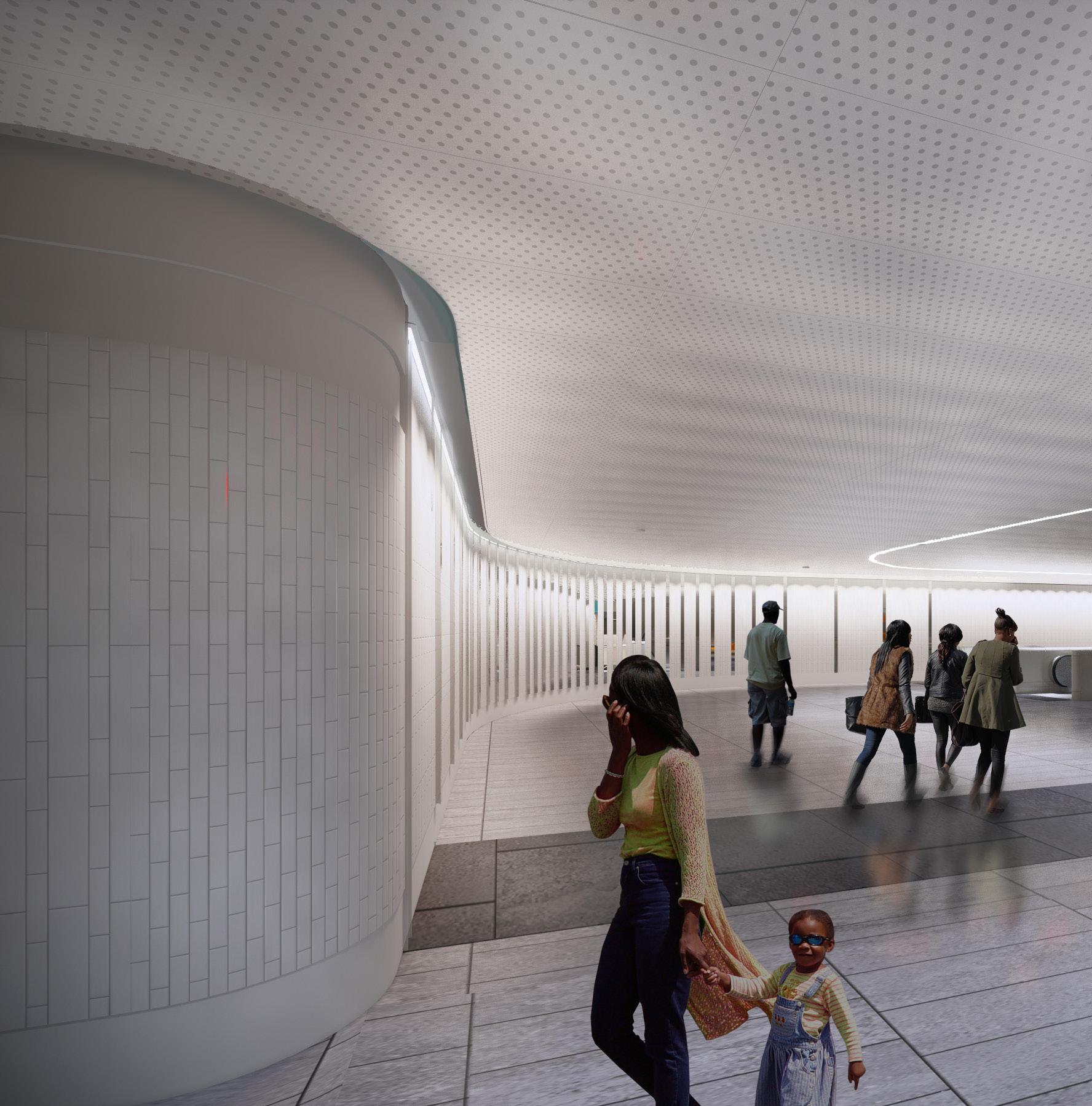 MARTA Five Points Station Rehabilitation
MARTA Five Points Station Rehabilitation
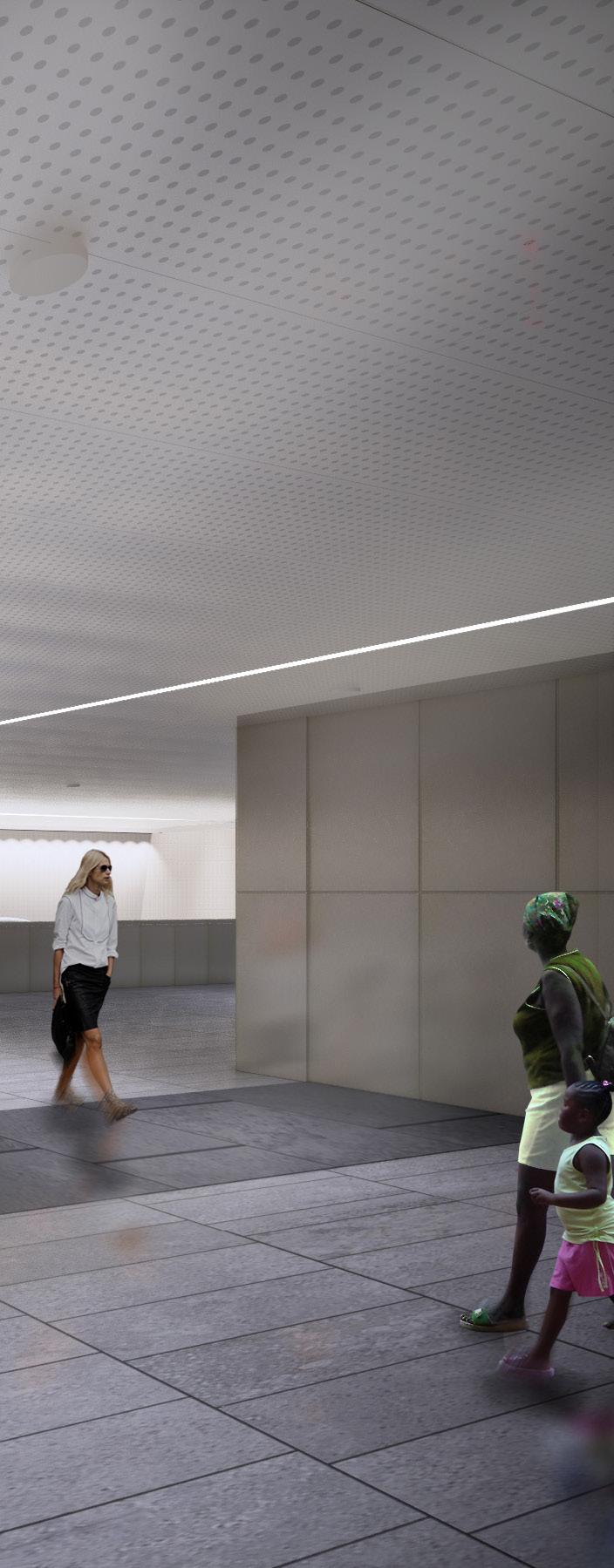
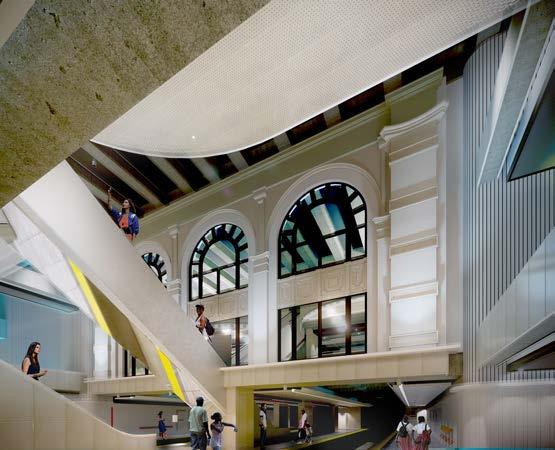
― WHAT MAKES IT RELEVANT
The design creates a sense simplicity, directionality, and diversity; we have designed a transformational experience at Five Points that will advance the role of the station within the community for the next 50 years.
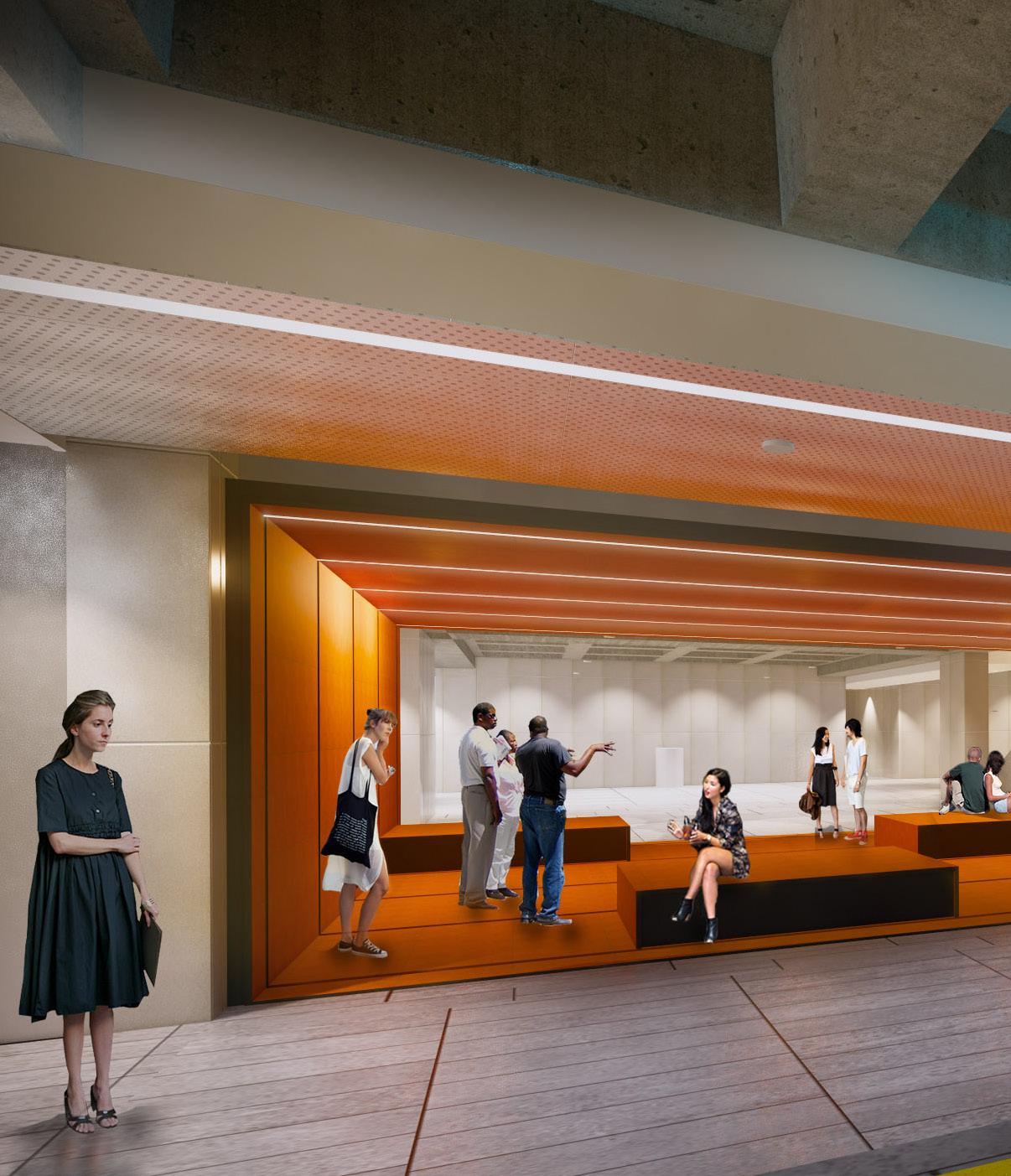
Considering the challenges of construction in an operational train station, we approached the design process surgically; adding layers to conceal, or stripping layers away to expose interior surfaces leading to a transformation of identity and experience within the facility.
MARTA Five Points Station Rehabilitation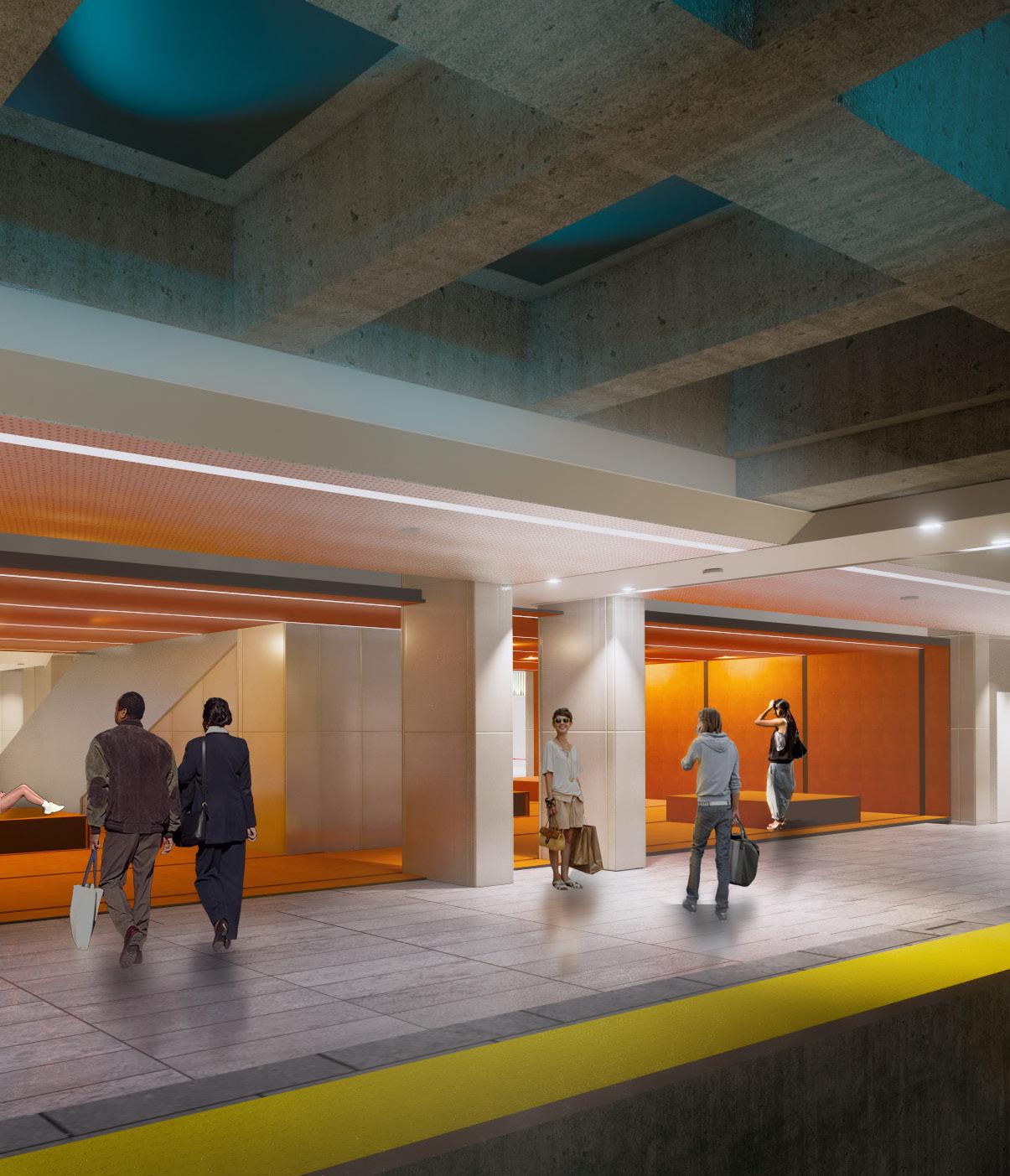
Client: Translink / Capital Transit Partners
Size: 24,700 square feet (2,294 square metres)
Completion Date: (original station: 2000) Current Upgrade Ongoing
The original Gilmore Station includes two elevated, 80-meter platforms covered by a distinctive pre-stressed timber-strand wood panel canopy.
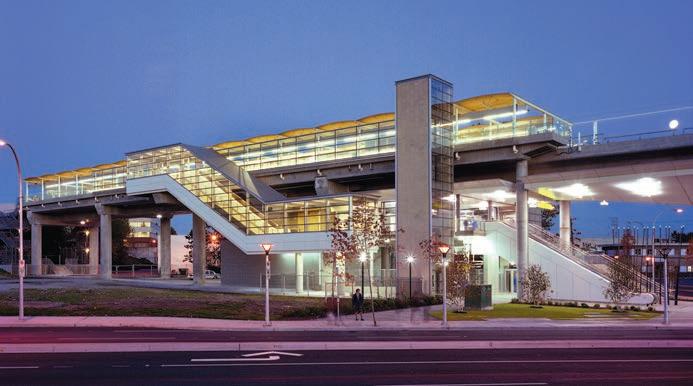
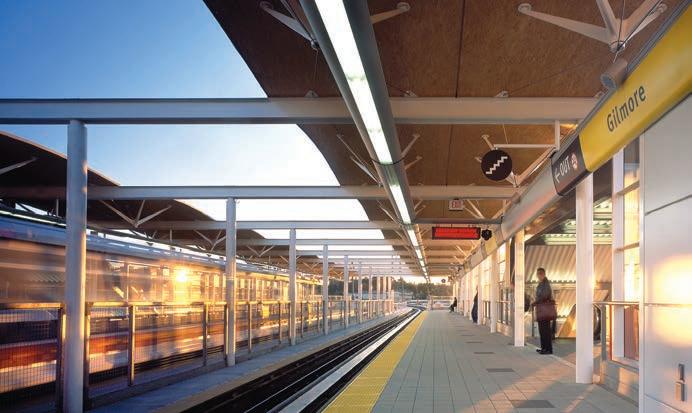
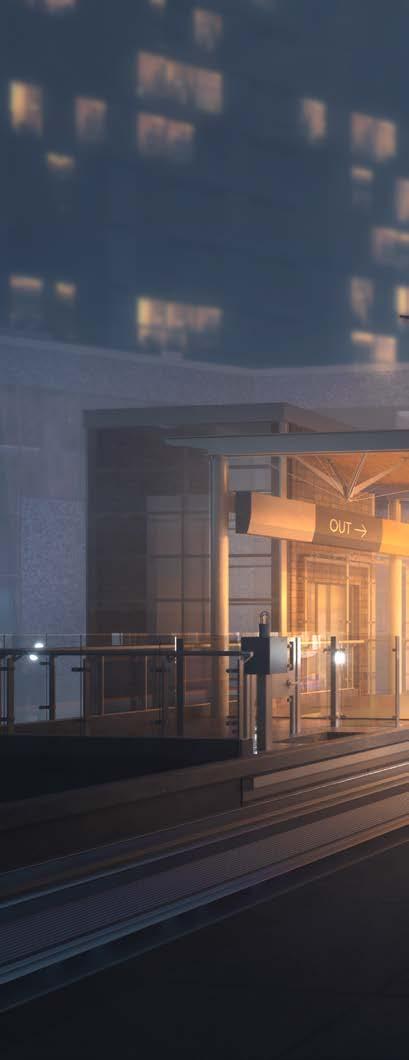 View of existing Gilmore Station (above) platform and canopy (below)
View of existing Gilmore Station (above) platform and canopy (below)
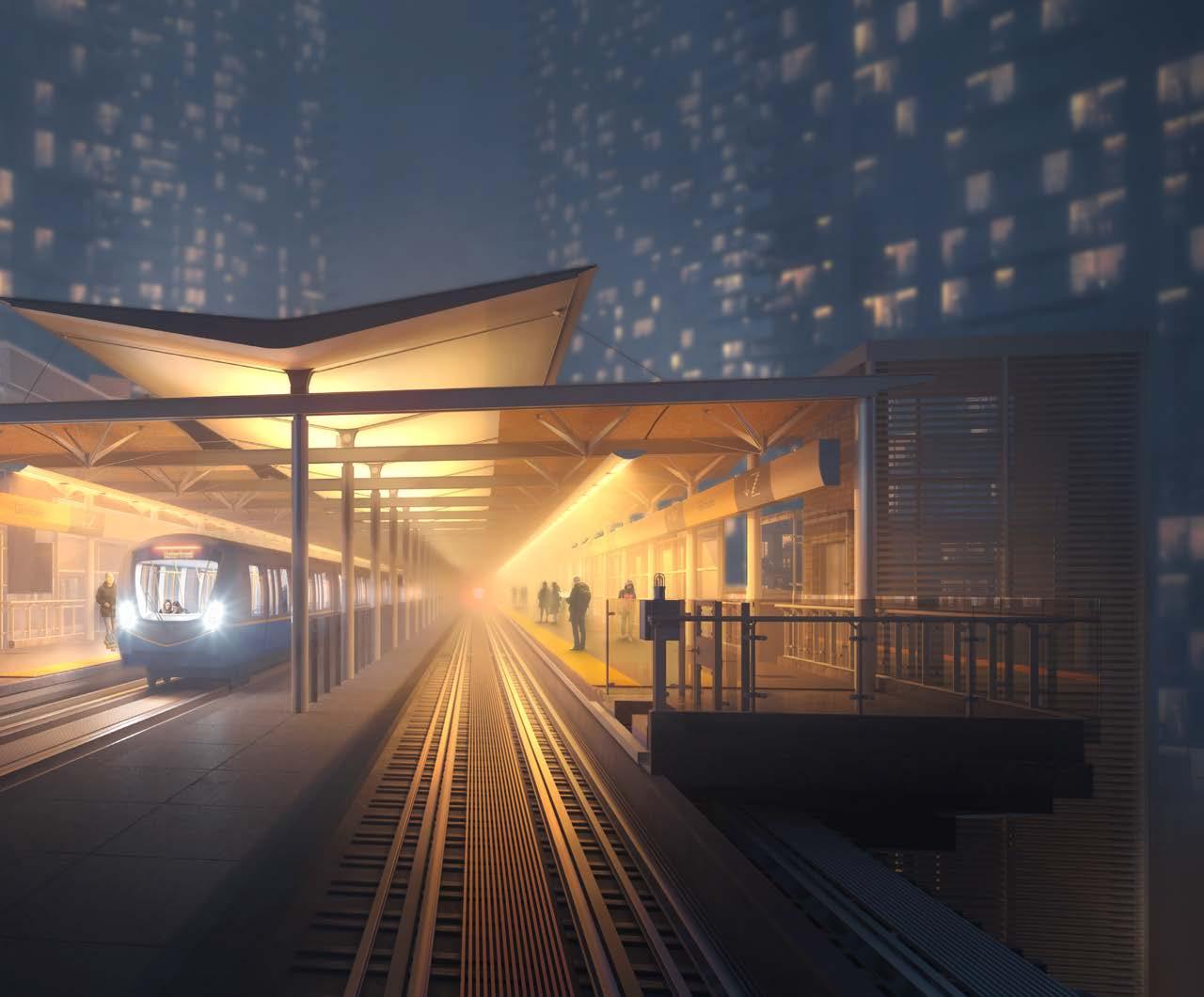
― WHAT IT IS
Gilmore Skytrain Station, was designed by Perkins&Will and opened in 2000. The original station was positioned at the western edge of the Brentwood Town Centre site in anticipation of connections and integration with future mixed-use development which is now under way.
View of canopy and station upgrade concept in context with adjacent development.As a result of proposed development immediately adjacent to the station, a new infill canopy is planned to protect the guideway from the risk of falling objects from neighboring buildings and to prevent visibility between the platform and adjacent towers.
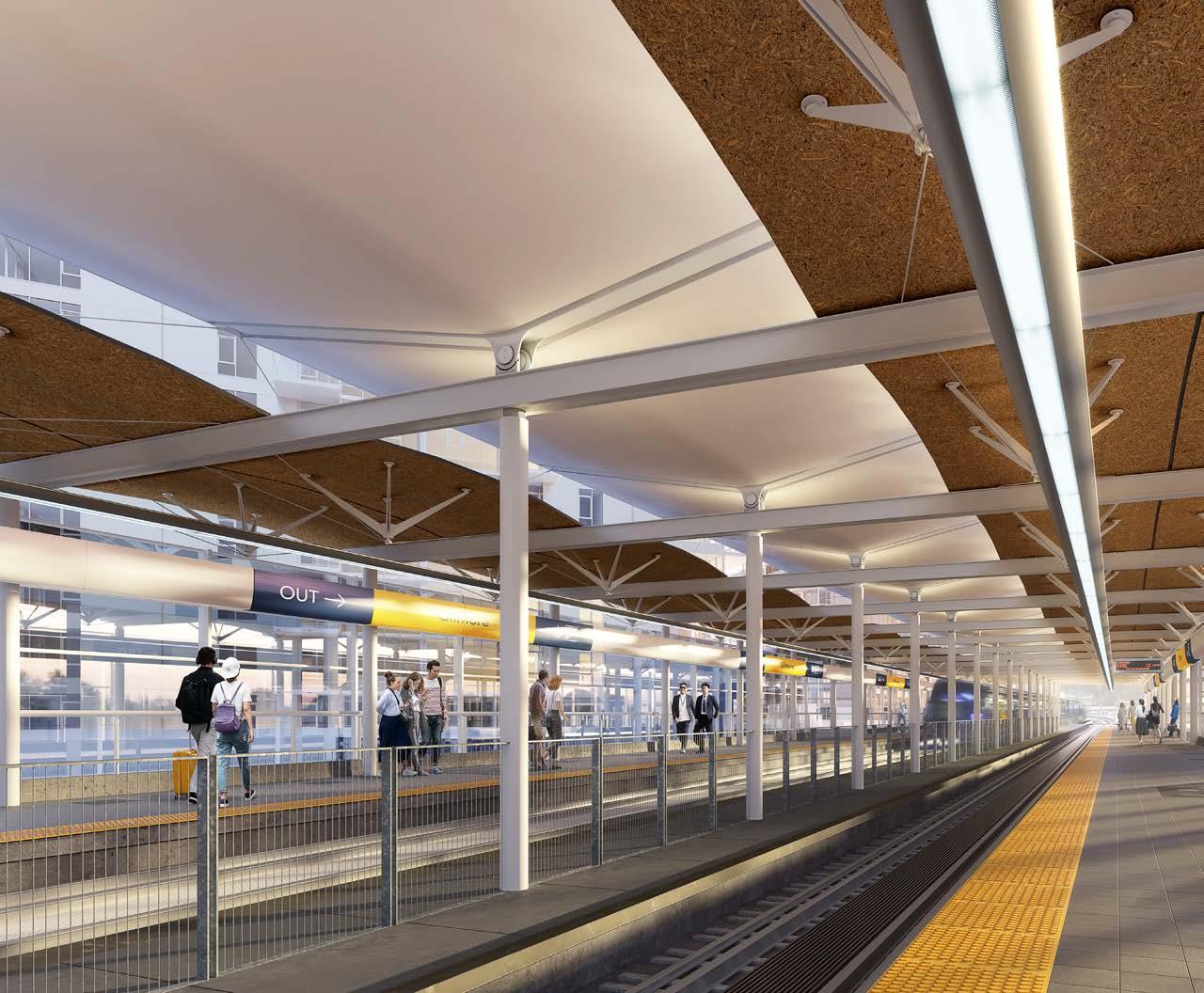
Roofing substrate
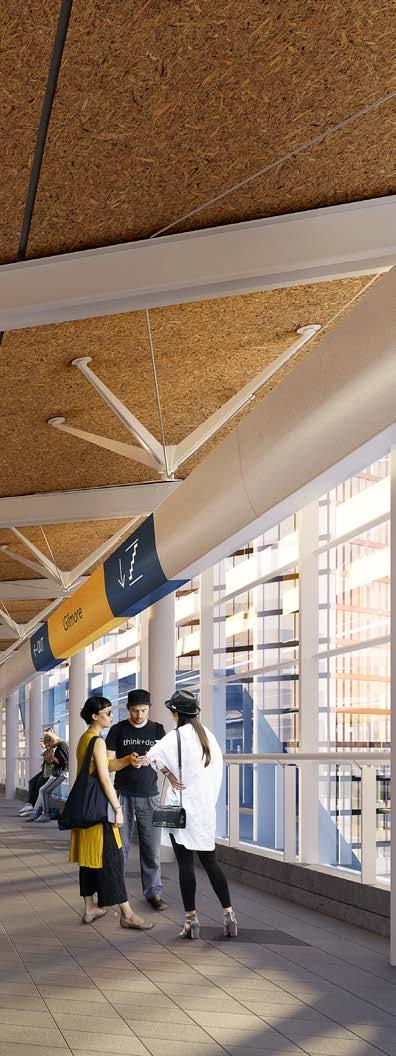
Structural metal Q-deck
Aluminum profile
Prefabricated steel beam c/w pin connection
Aluminum nosing profile
Sheet
aluminum cladding
Each 5 meter infill canopy module will be fabricated off-site to minimize installation time, ensure a high level of quality, and take advantage of a consistent, modular approach to each building component.
Membrane roofingIn addition to the new roof canopy, our design upgrades include additional vertical circulation (escalators) to address an increase in passenger volume, and added passenger and community amenities in the form of integrated retail and a bike parkade at the ground level.
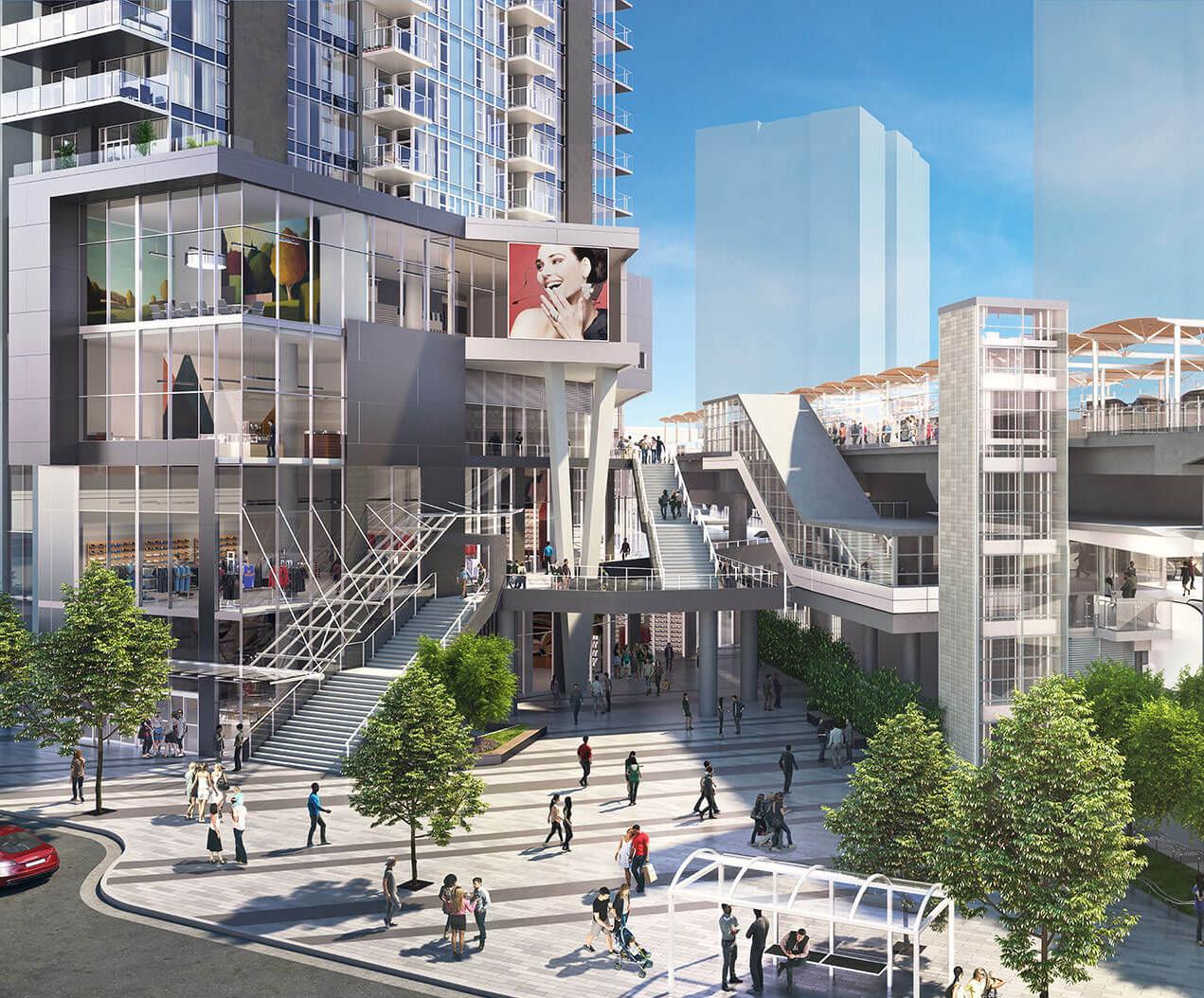
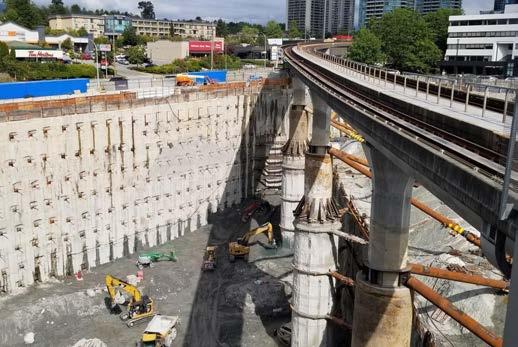
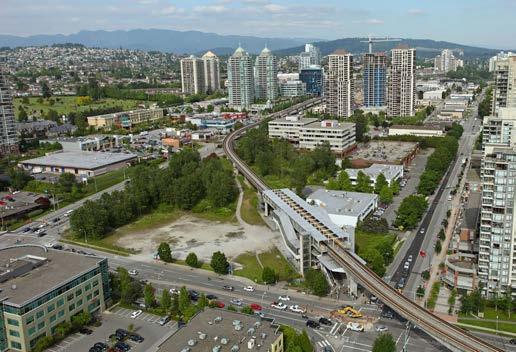
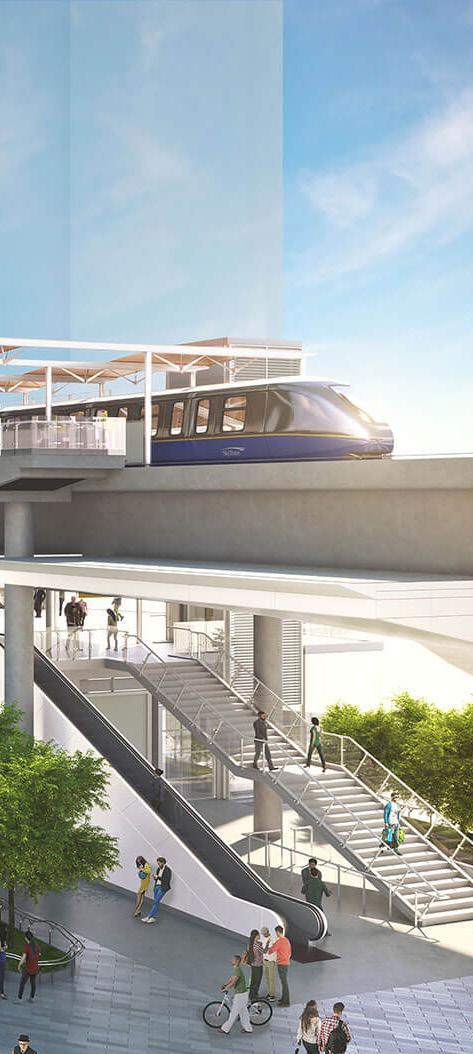
Prefabricated modular roof canopy panel Lapped roofing membrane
Steel lateral tension rod
Prefabricated structural steel beam
Existing roof canopy
Existing structural moment frame
Once the station’s new skeletal structure is installed, the modular panels will be dropped into place. Remaining installation of tie-in rainwater leaders, patch roof membrane seams between panels can then be conducted. All work will be scheduled during off-peak hours.
Aerial view of existing Gilmore Station looking north-eastSan Francisco, California
Client: BART
Completion Date: 2018
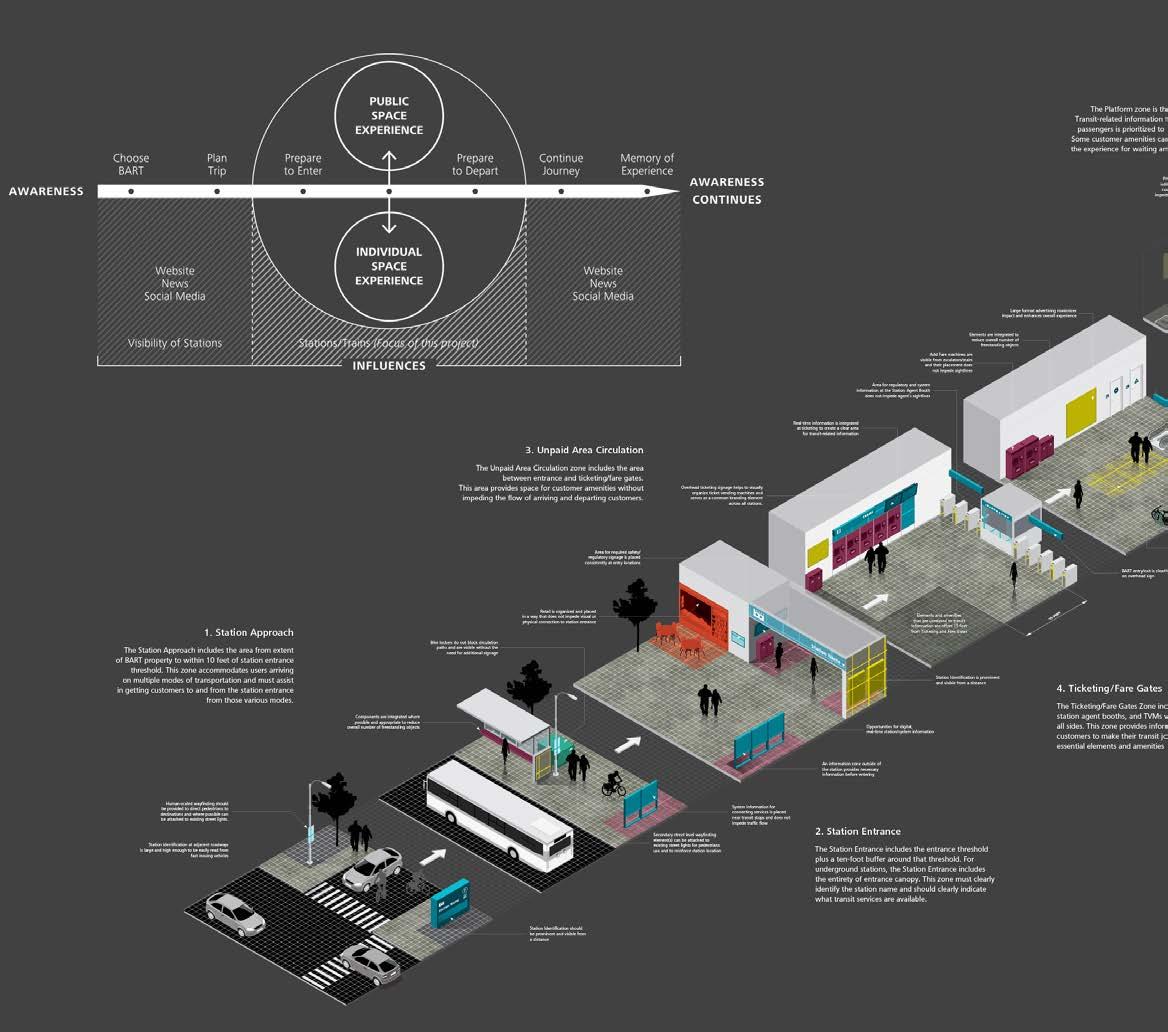
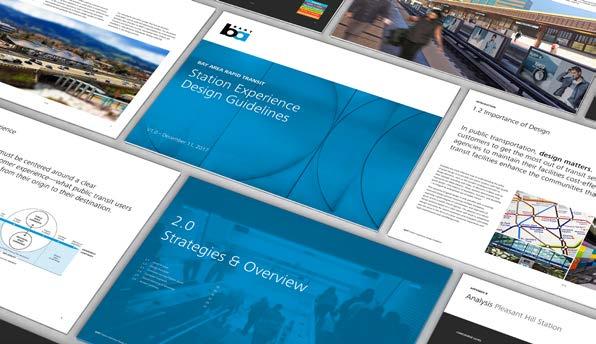
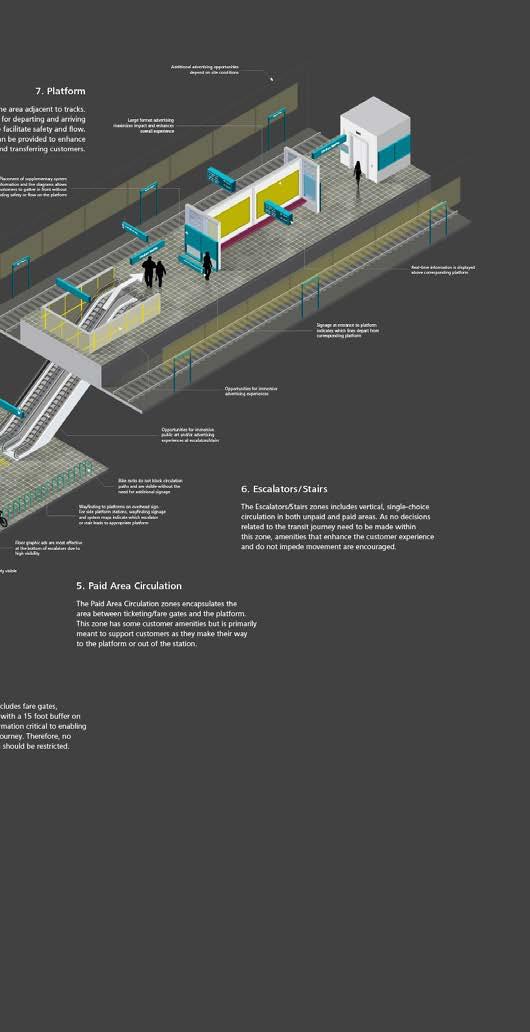
― WHAT IT IS BART partnered with Perkins&Will to assess existing experiential conditions within its Bay Area stations. Design strategies for cohesive improvements to the customer experience considered BART’s brand representation, station information hierarchy, amenity organization, and opportunities for future non-fare revenue generation through station improvements.
Components including system information, signage, advertising, retail facilities and bike lockers are integrated and positioned such that they do not impede visual sitelines or movement into and out of the station.
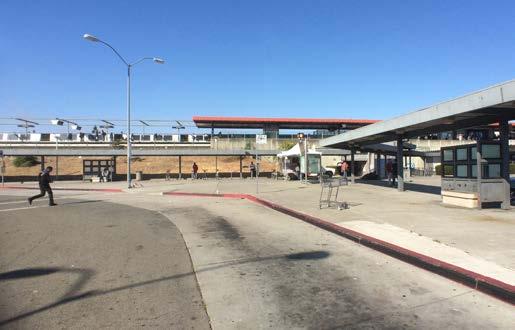
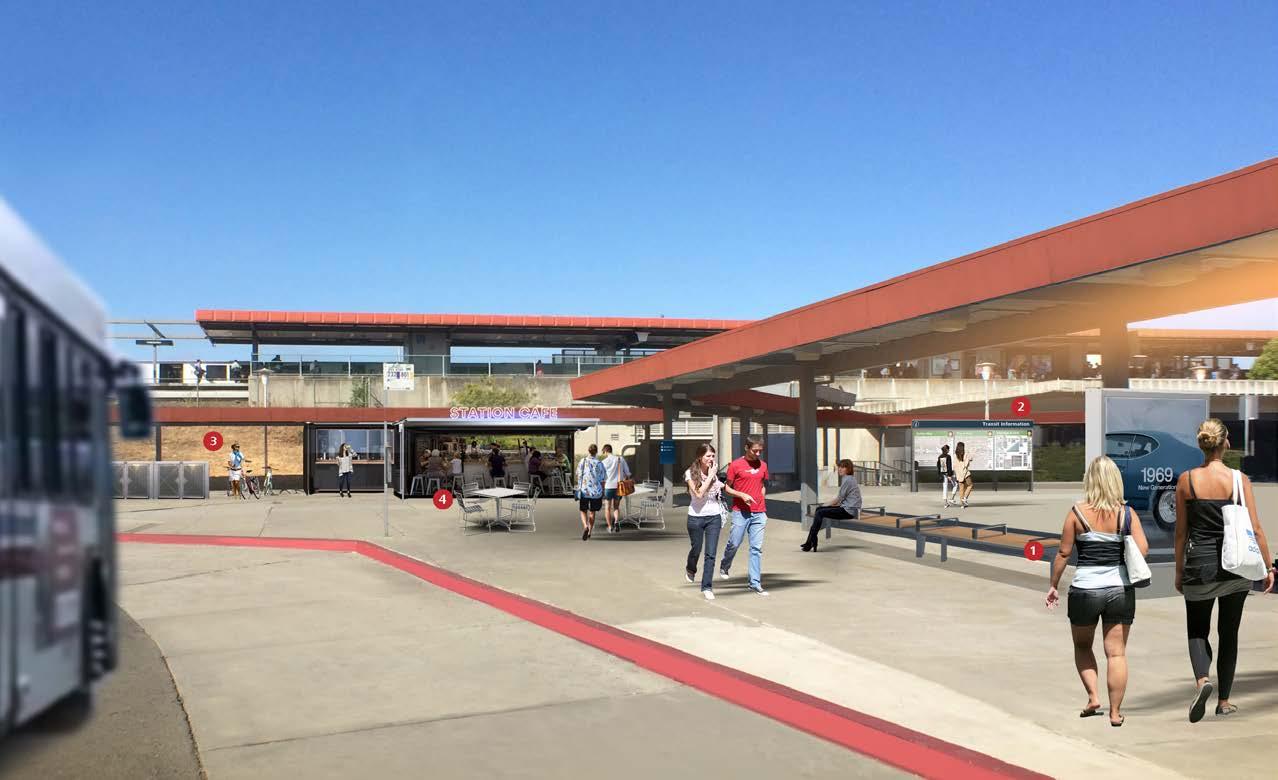
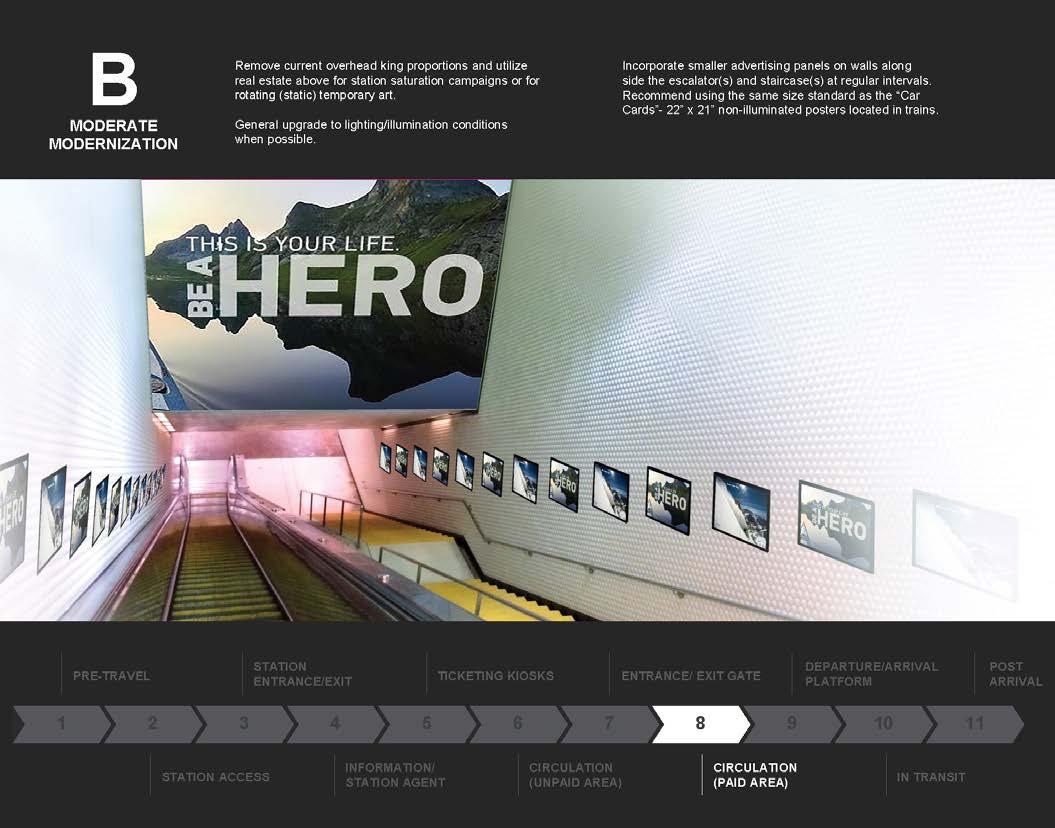
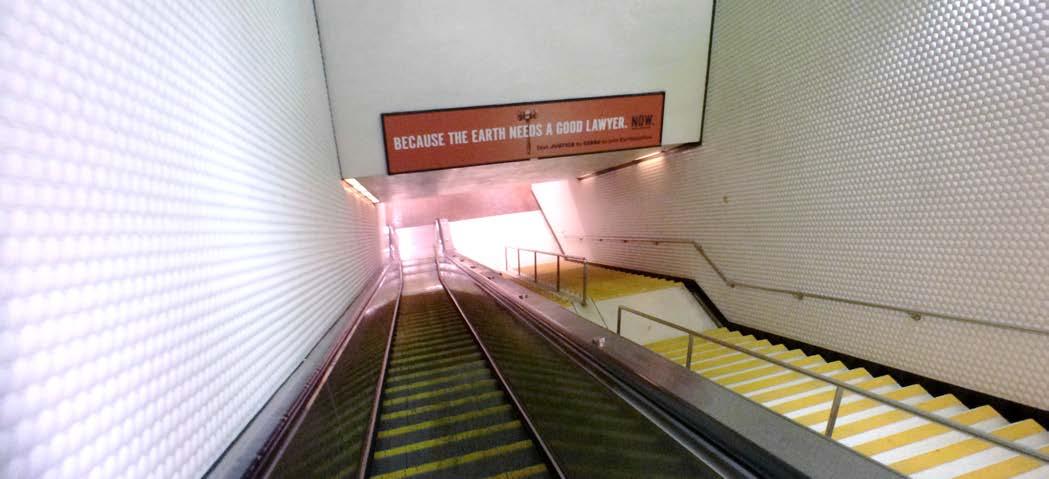
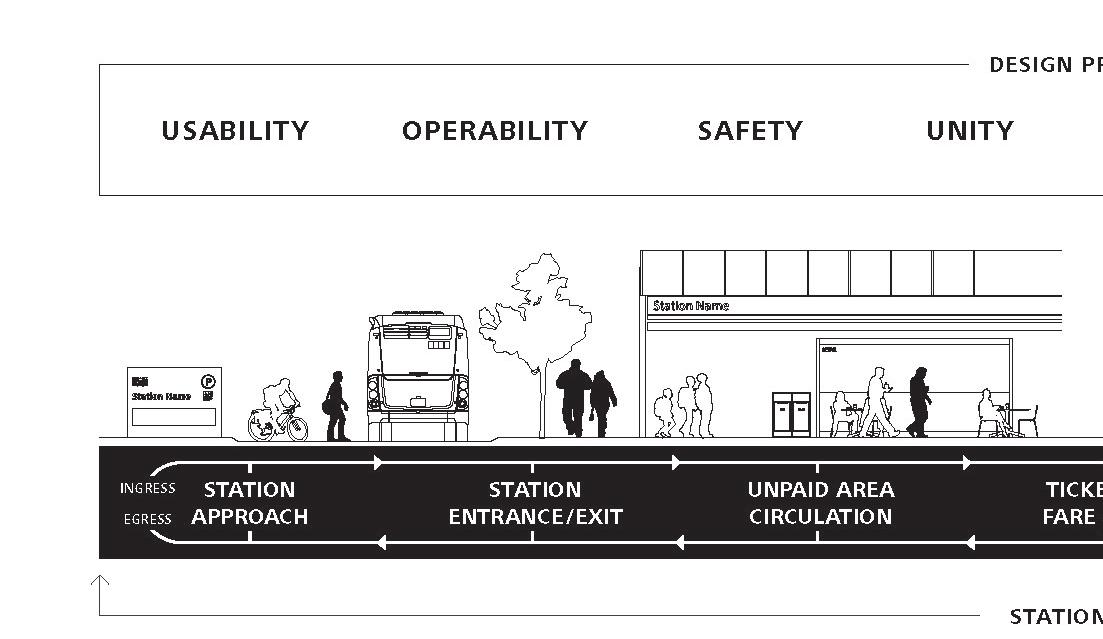
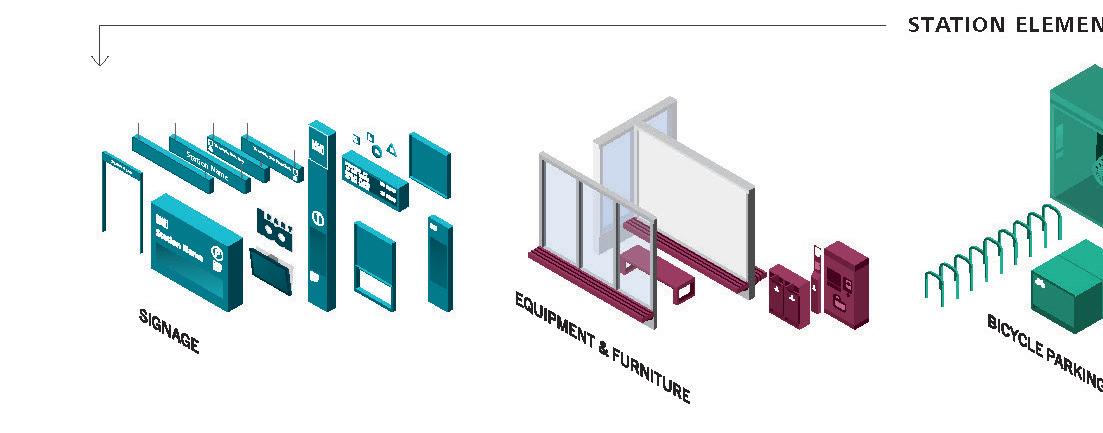
An analysis of existing conditions, application of current design principals, station zones, and station elements and amenities formed the foundation for the BART Station Experience Upgrade Design Guidelines.
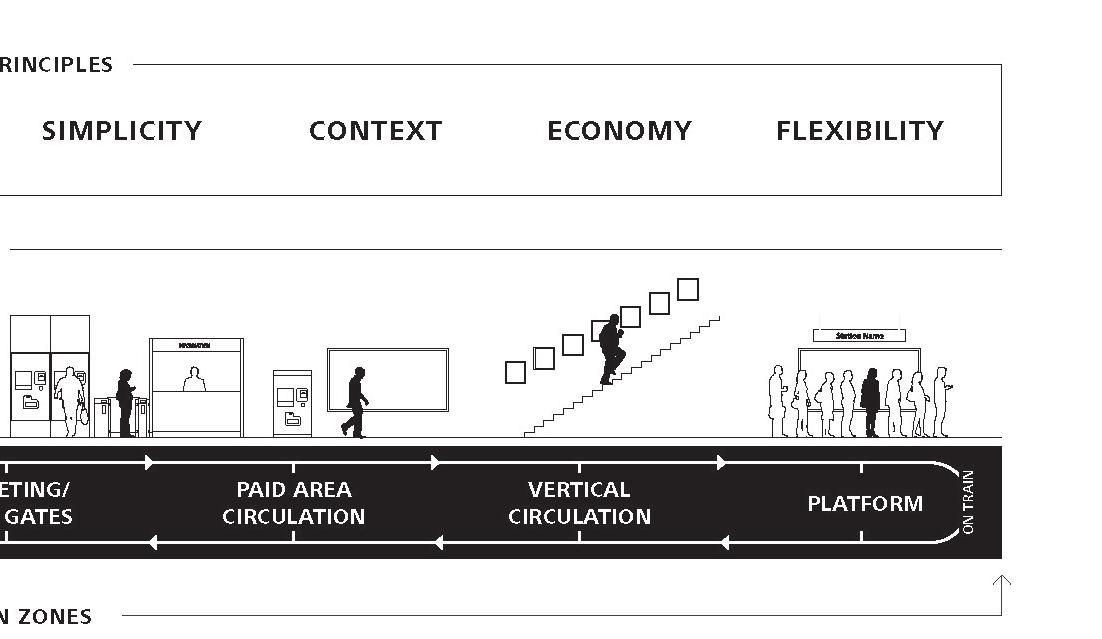
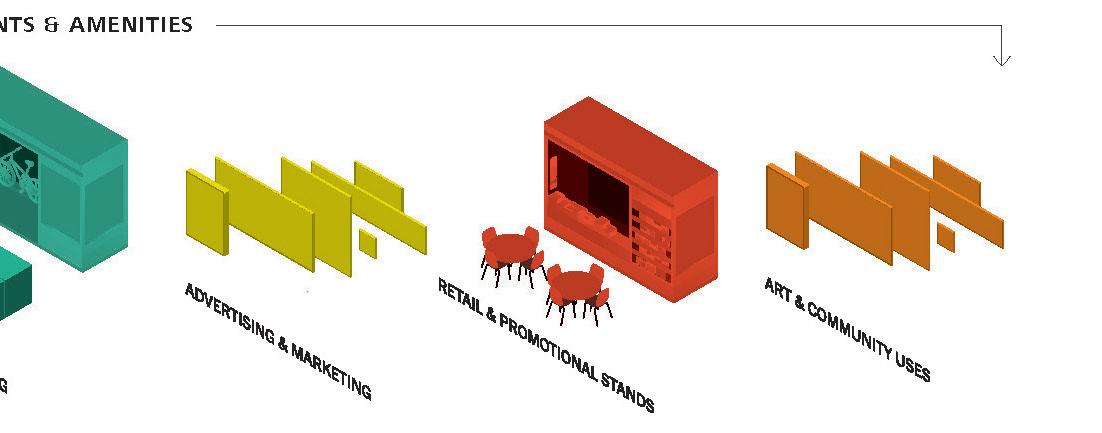

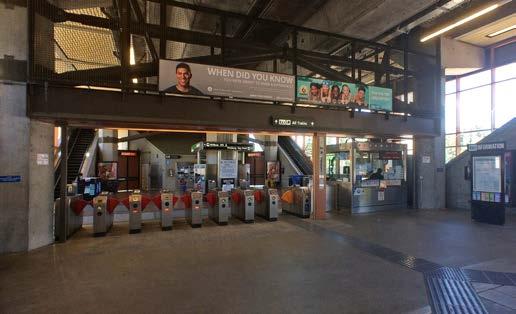
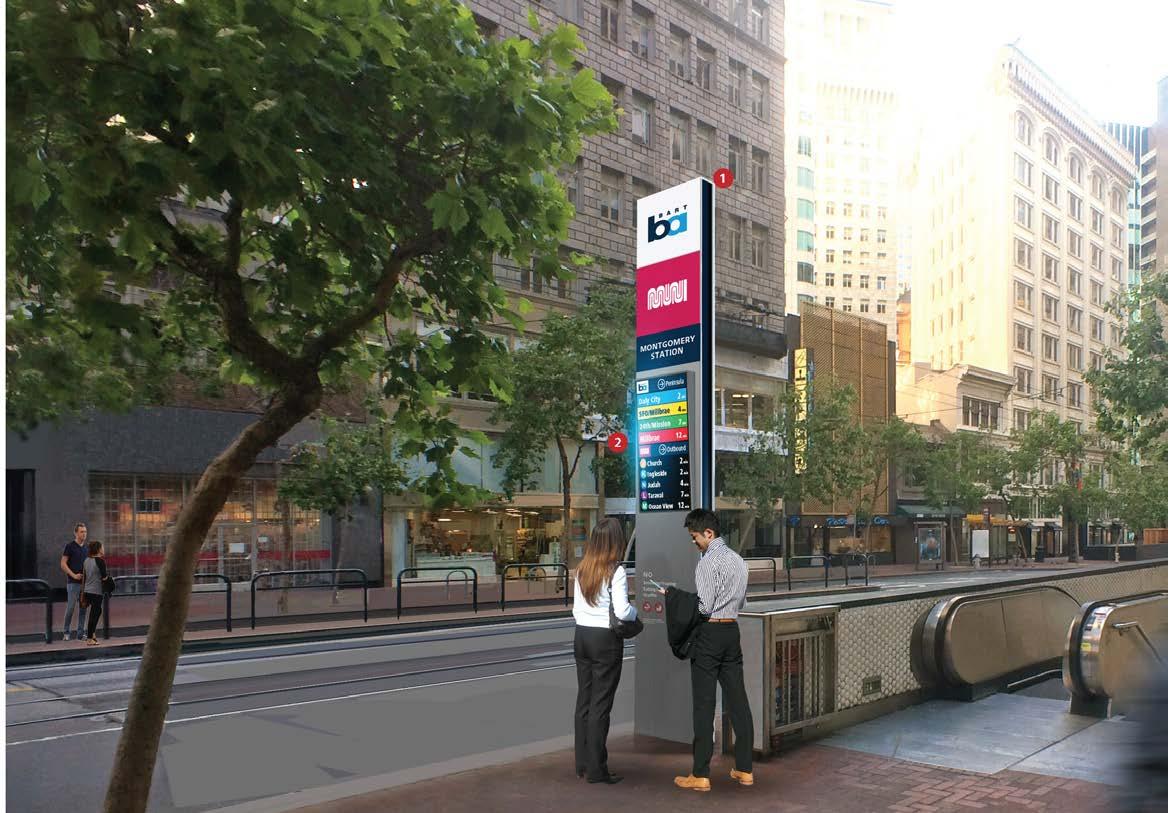
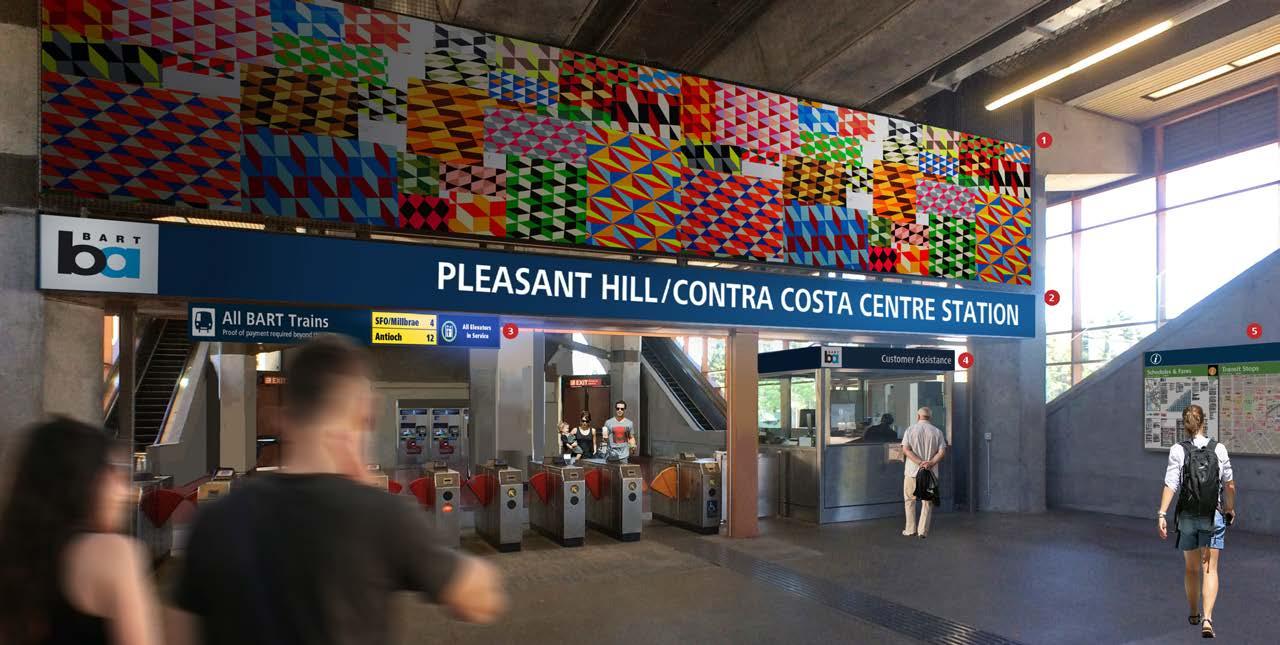

Immersive public art, branded station identity and consistent line-wide signage and realtime information systems are thoughtfully integrated to reduce clutter and visual distraction at entrances and throughout existing facilities.
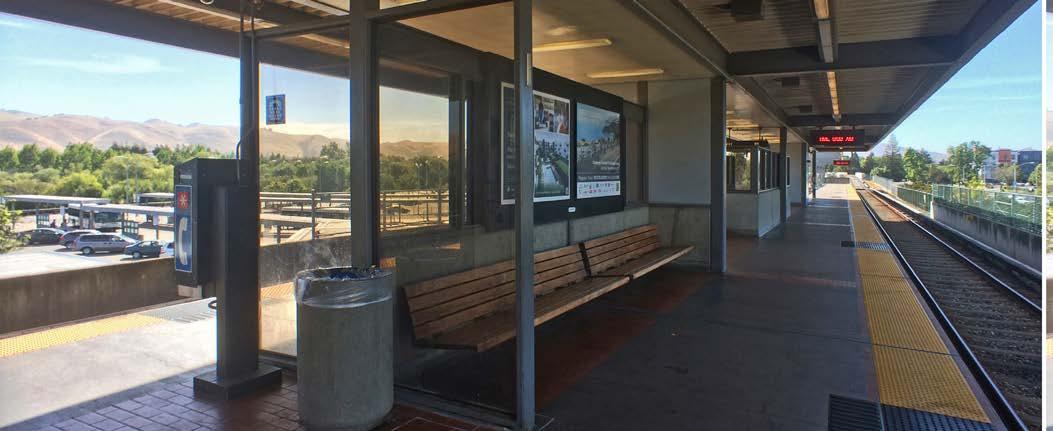
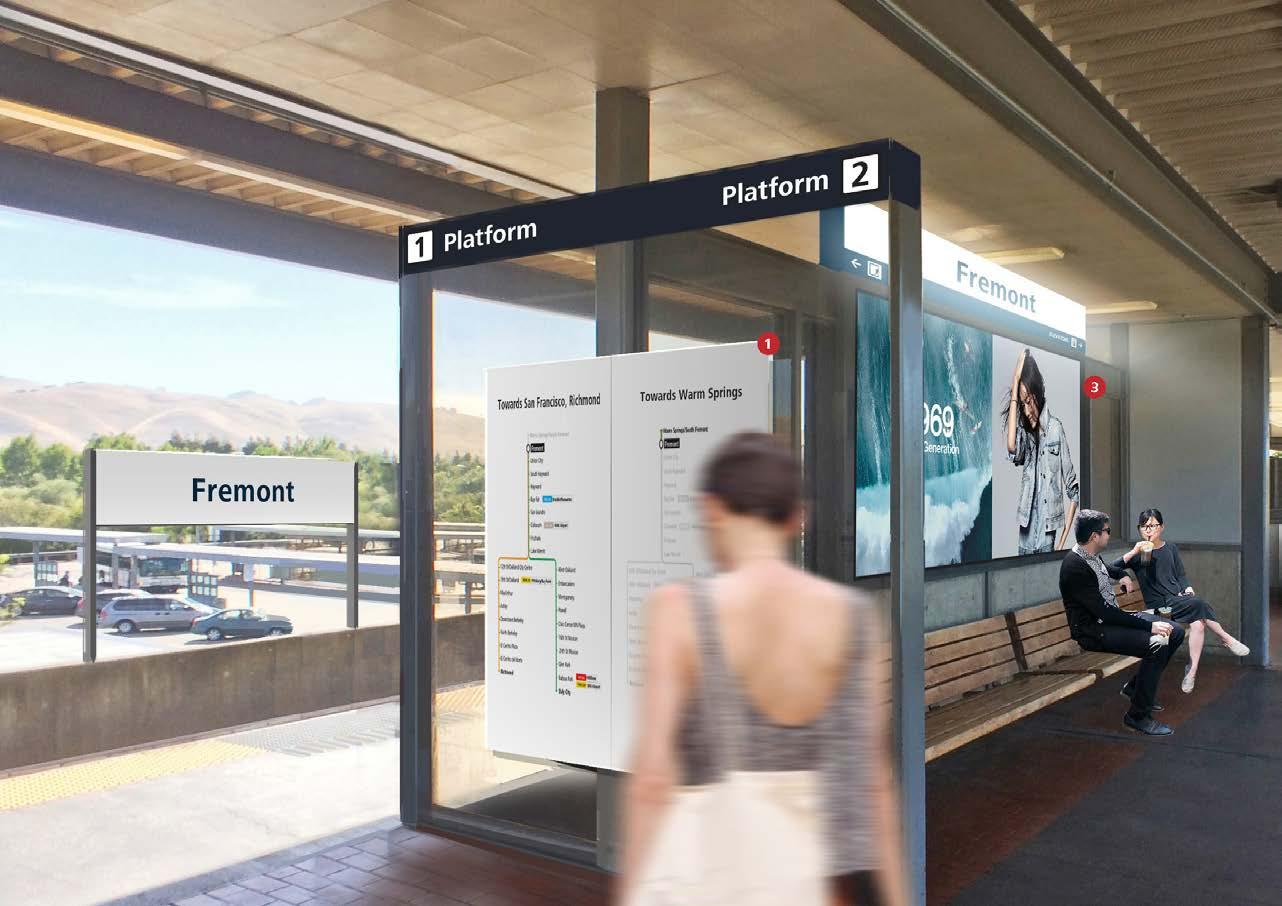
Design strategies that ennoble the passenger experience extend to the platform area.
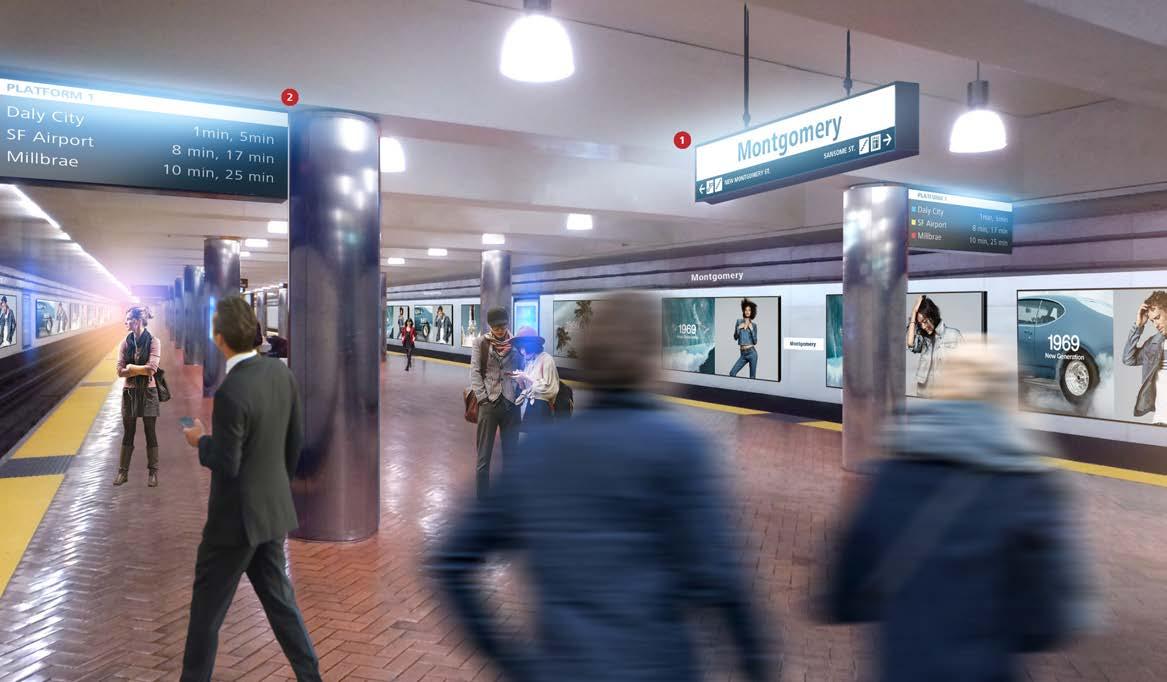
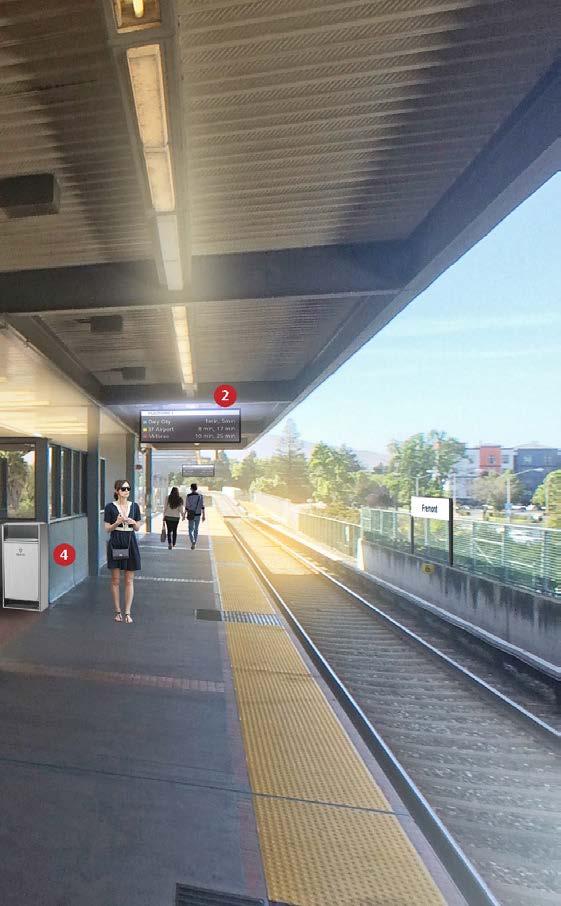
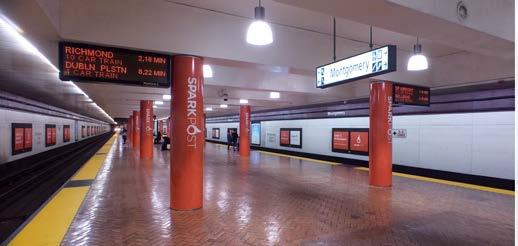
Furniture and information systems are simplified, reducing visual clutter. This creates a calming environment for dwell time, reducing uncertainty and anxiety typically associated with waiting in the station.
New Westminster, British Columbia
Client: TransLink Completion Date: 2023
WHAT IT IS
expansion and
to Metro Vancouver’s SkyTrain network service resulted in a dramatic increase of activity at Columbia Station, transforming a formerly in-line facility into an important interchange on the growing network.
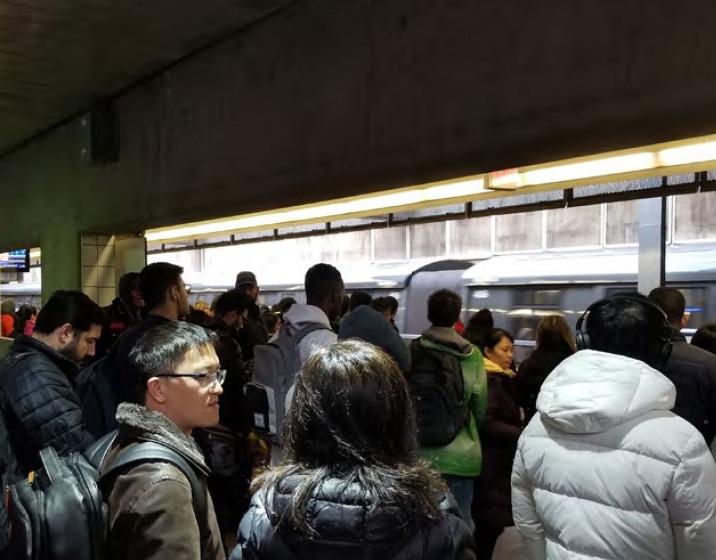
Below: A new glazed canopy addresses structure and constructability issues, while improving the passenger experience on the platform.
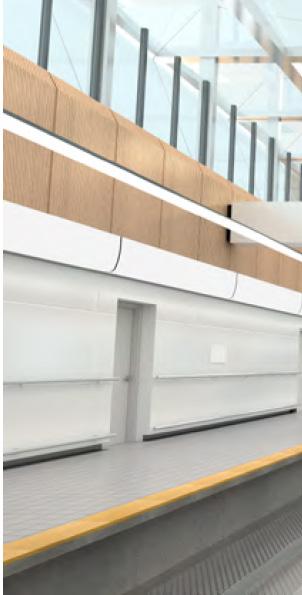
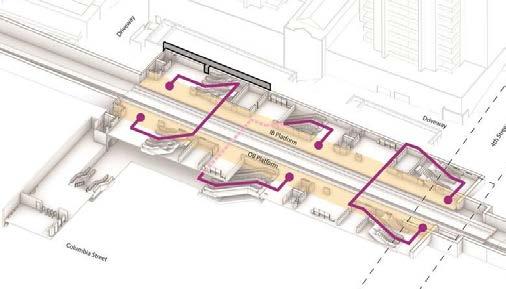
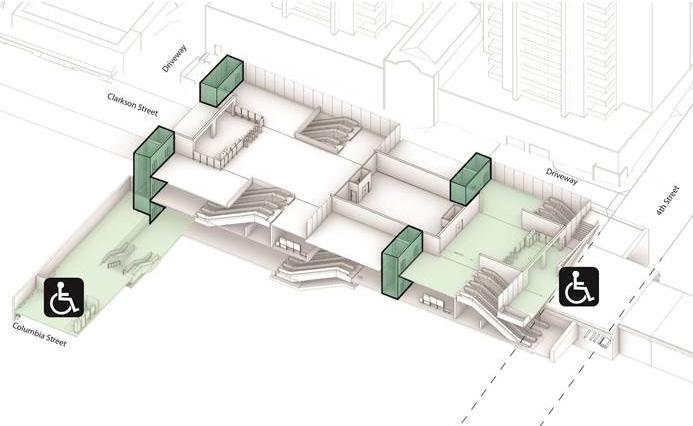
Above: Strategies addressing passenger transfer and circulation, and improved accessibility. ― WHAT MAKES
Design interventions addressed significant movement increases, new interchange pathways, noise mitigation, and drastic improvement to the customer experience at the station, including safety, accessibility, and community connectivity.
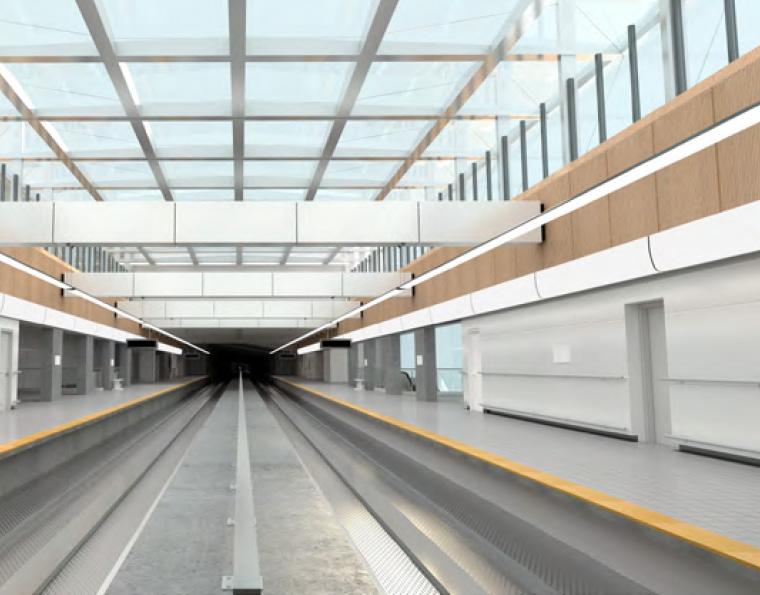
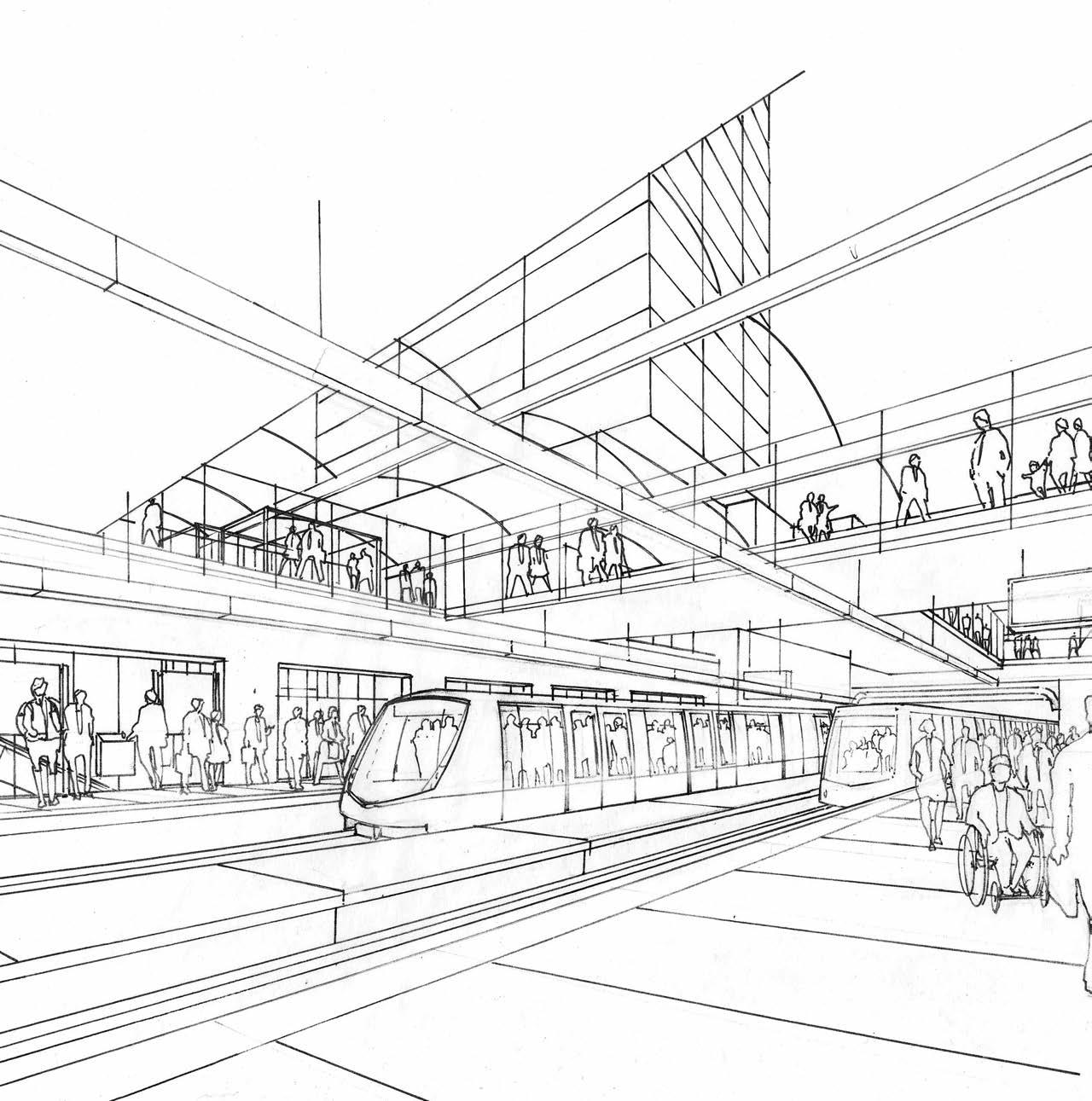
A seamless and invigorated experience that blurs the line between transit and community for Columbia Station.
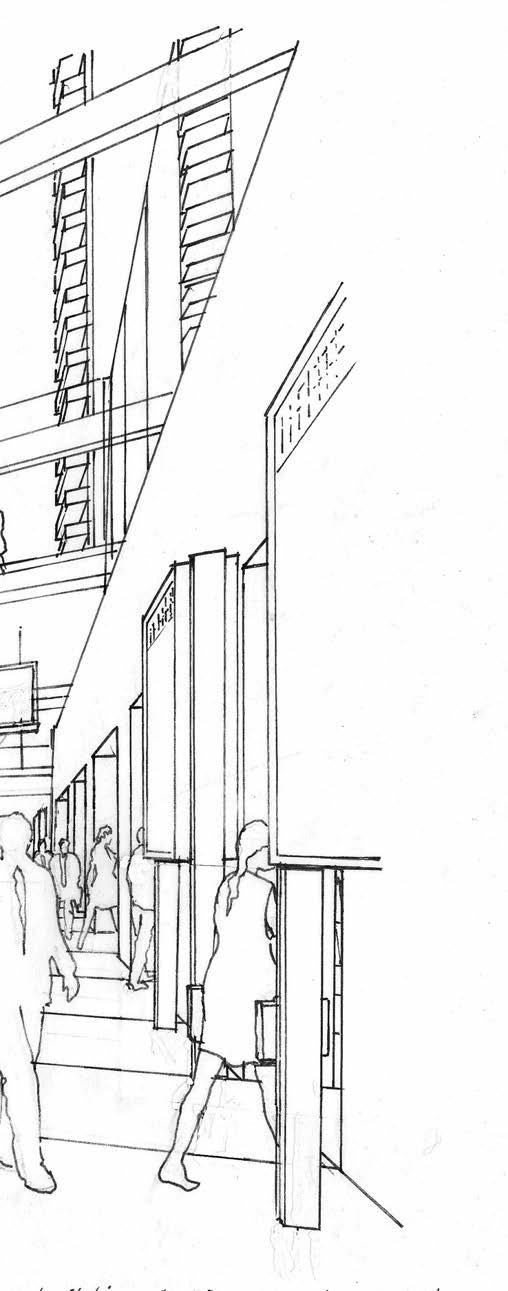
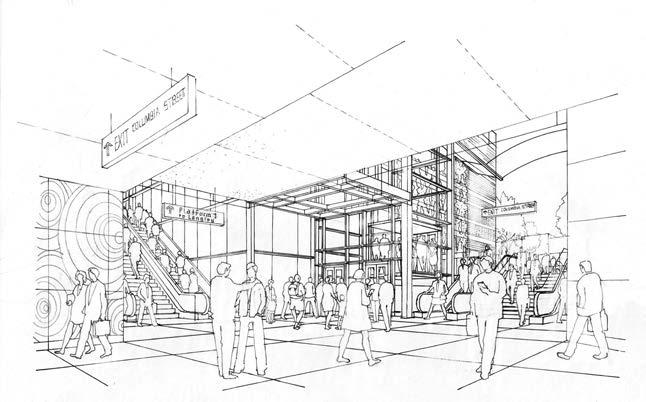
Public transportation that supports community-building, and has a significant presence on the street.
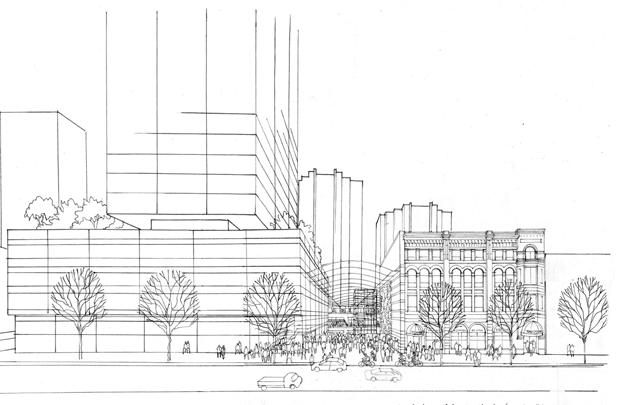
Station upgrades can catalyze public realm enhancement and development opportunities. Our team are currently exploring station integration with jointdevelopment on the connected and adjacent development sites at Columbia Station.
A revitalized connection and entrance experience from the platform to the sidewalk.Los Angeles, California
Client: Los Angeles Council District 8
Size: 1.3 miles (2 kilometers)
Completion Date: 2020

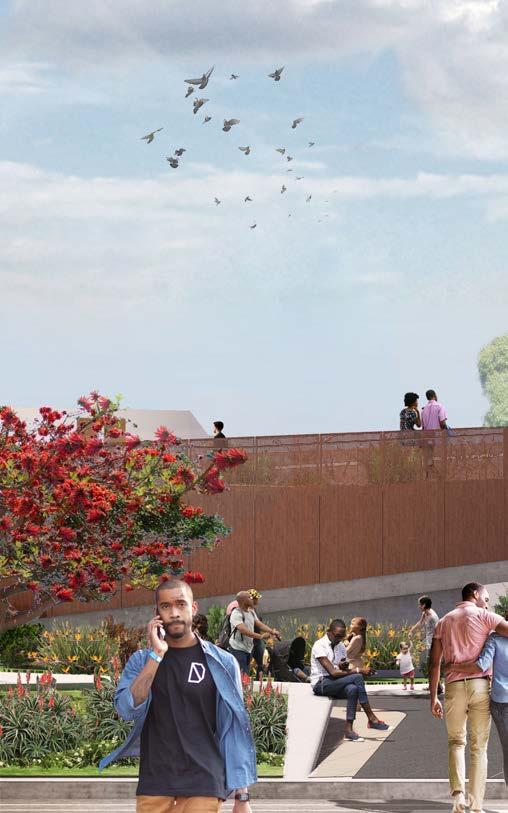
A 1.3-mile outdoor art corridor built along famed Crenshaw Boulevard and the new Metro line at street level, will be a first-of-its-kind transit-oriented public art and culture experience celebrating Black LA.
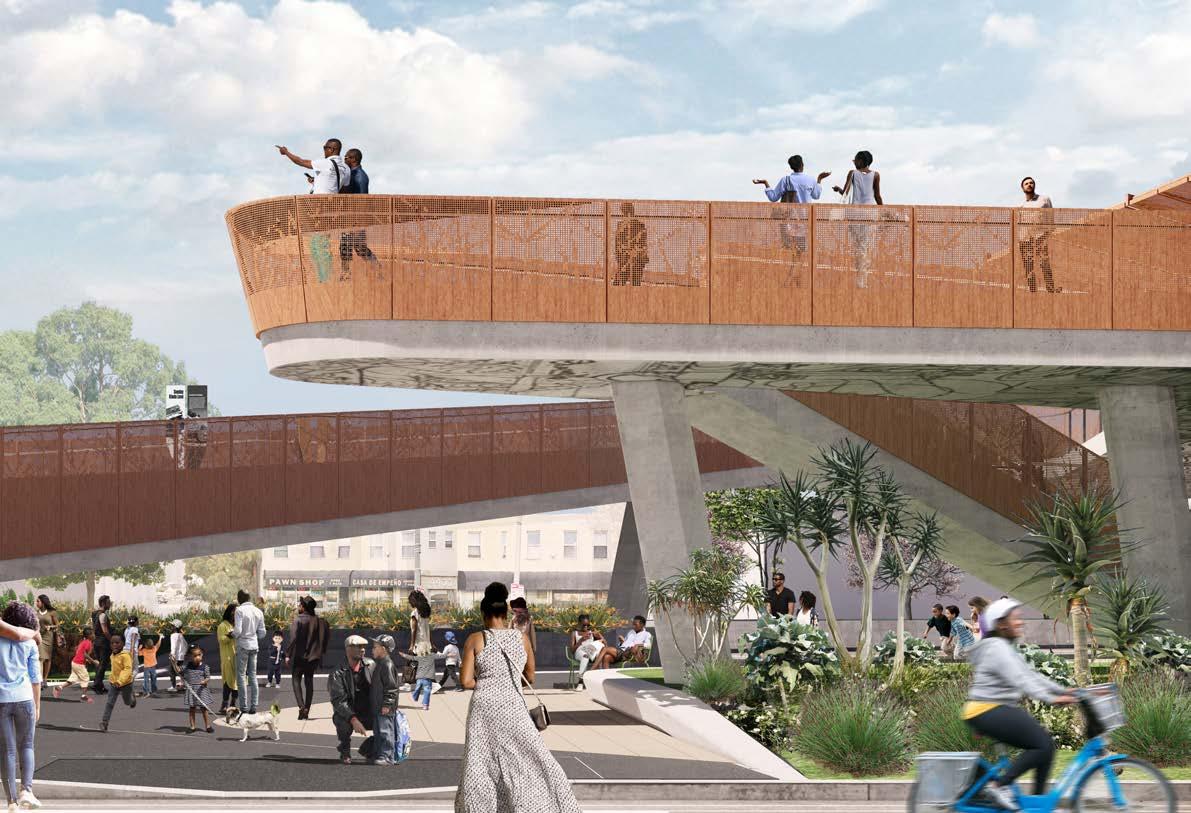

Four interpretive nodes/thematic lenses correlate with a specific locale of urban growth along Crenshaw Boulevard, anchoring that location with unique experiences that celebrate Crenshaw’s heritage.
Since plans for the 8.5-mile Crenshaw-LAX transit connector line were announced over a decade ago, South L.A. residents have been concerned about the disruption of this physical and visual barrier and its potential to negatively impact local businesses, discourage pedestrians, and divide the community.
Designed by a team led by Black architects from Perkins&Will, Destination Crenshaw integrates local artwork with landscaping in six community spaces, six prominent crosswalks, and signature shade structures. The project celebrates the resilience of the African diaspora while re-connecting the community and providing an economic boost to businesses around the new station and along the corridor. Opening is anticipated in the spring of 2023.
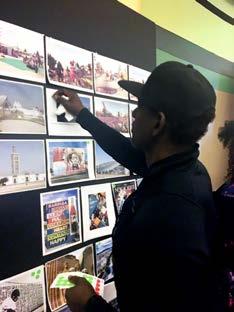
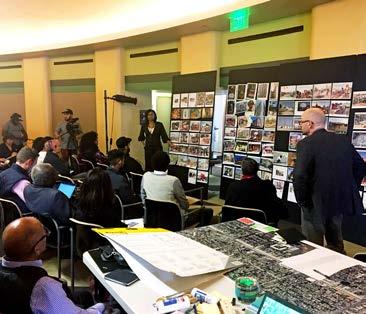
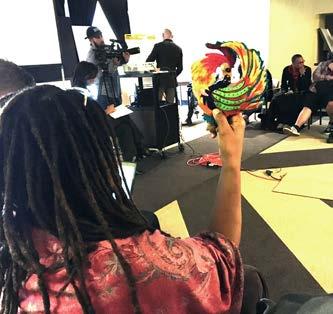
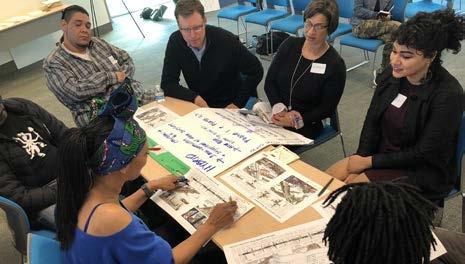
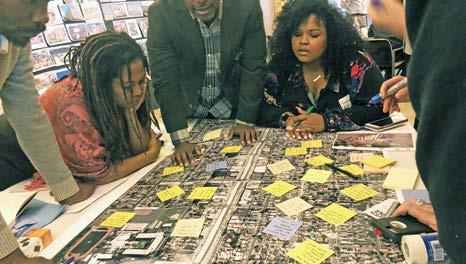
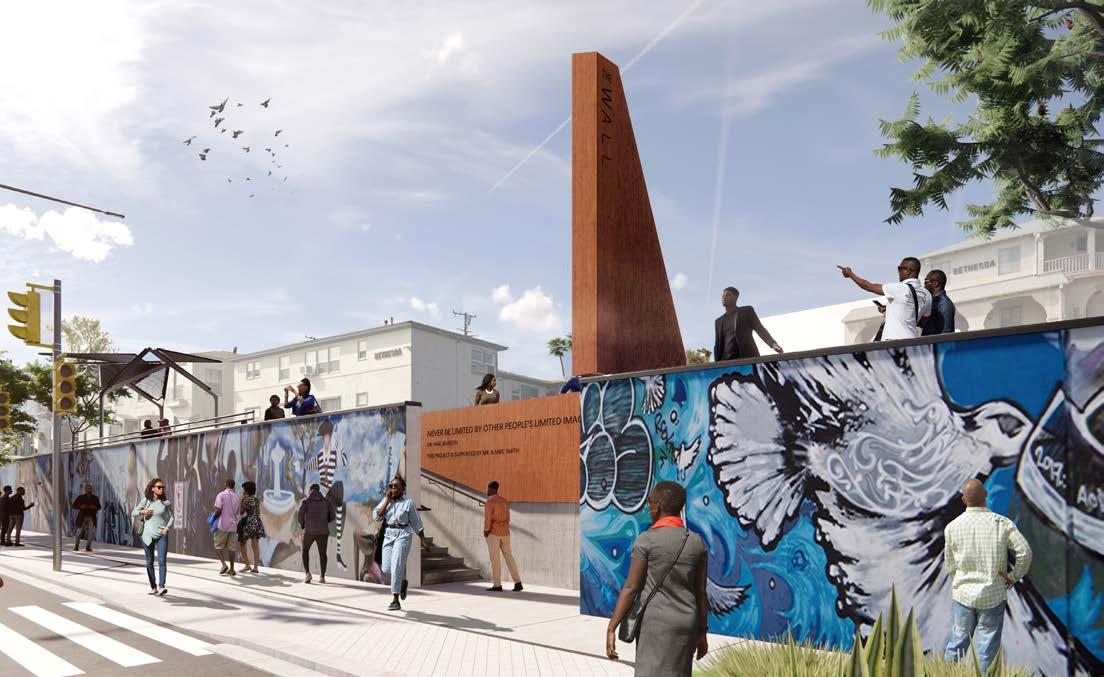
“Every infrastructure project should include components of ‘cultural infrastructure’ that embed the existing community’s aesthetics, culture and aspirations into the design.”
― Jason Foster, President and COO, Destination Crenshaw
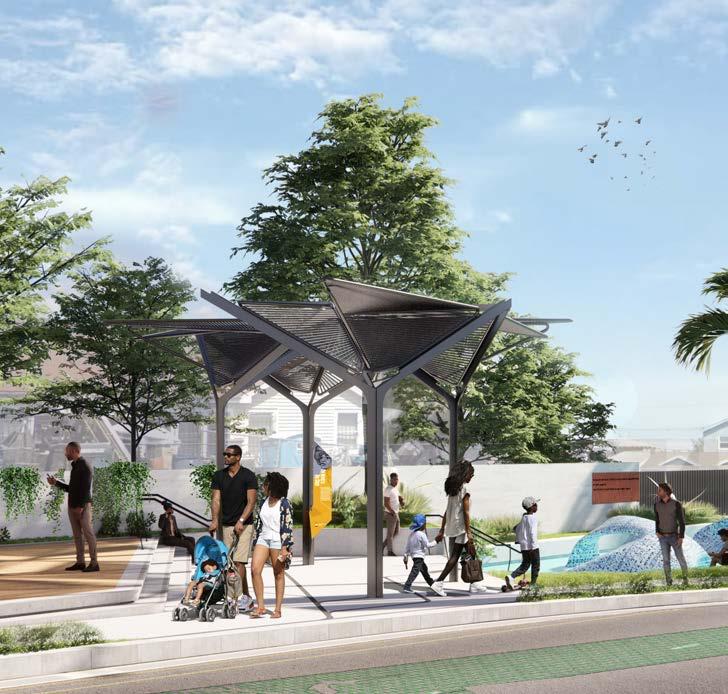 Located near Crenshaw and Fiftieth Street in Hyde Park, The Crenshaw Wall is a significant anchor to the community — incorporating images and icons from black history painted in 2000 by a graffiti collective called Rocking the Nation. Efforts to restore, digitally preserve, and commemorate this wall are underway.
Located near Crenshaw and Fiftieth Street in Hyde Park, The Crenshaw Wall is a significant anchor to the community — incorporating images and icons from black history painted in 2000 by a graffiti collective called Rocking the Nation. Efforts to restore, digitally preserve, and commemorate this wall are underway.
Well-planned, designed and integrated transportation solutions have the power to change the trajectory of a community. They create vibrant, walkable neighborhoods, limit urban sprawl, strengthen the social fabric, promote a healthier environment, and foster a resilient, interconnected economy.
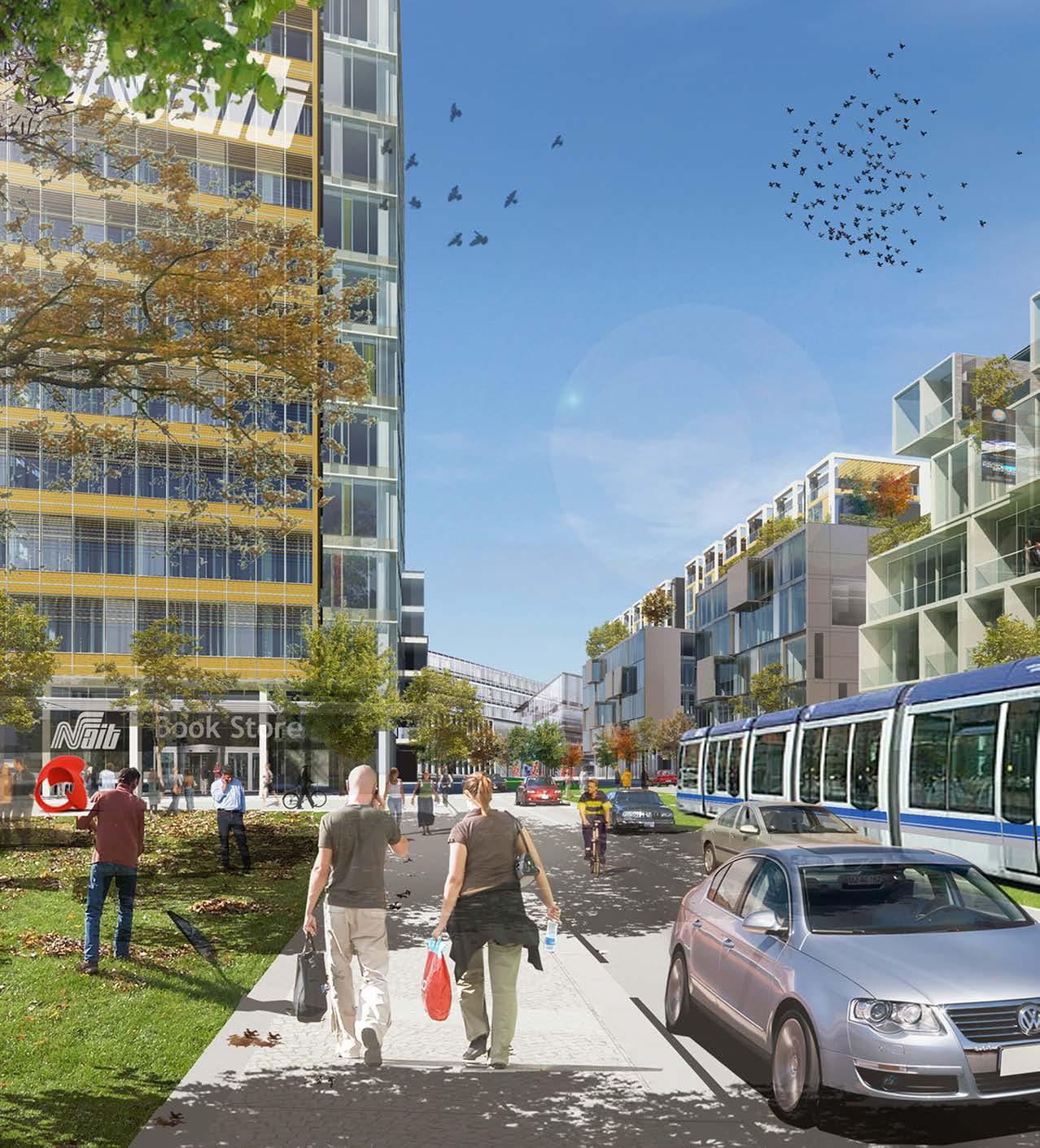

Transit-Supported Communities
Urban population growth is increasing pressure on the social, environmental and economic resources in our cities. With over one quarter of the land mass of any municipality dedicated to transit infrastructure, the mobility of people and goods must be a foundational consideration of urban planning and city design strategy at every scale.
At the regional and city scale, we coordinate land use planning and urban design with robust mobility and accessibility options to maximize a projects’ potential for positive change. At the human scale, we understand how the character and texture of the transit experience influence the quality of daily life. From ennobling the journey from first-mile to last-mile, everything we do revolves around the integration of great access and mobility options that connect and benefit people, places and opportunity.
Using public transit to stitch together the urban fabric at Blatchford Field Development, Edmonton, Alberta.San Jose, California
Client: Santa Clara Valley Transportation Authority / Bay Area Rapid Transit (BART)
Size: 6 mile (9.6 kilometer) corridor
Completion Date: Ongoing
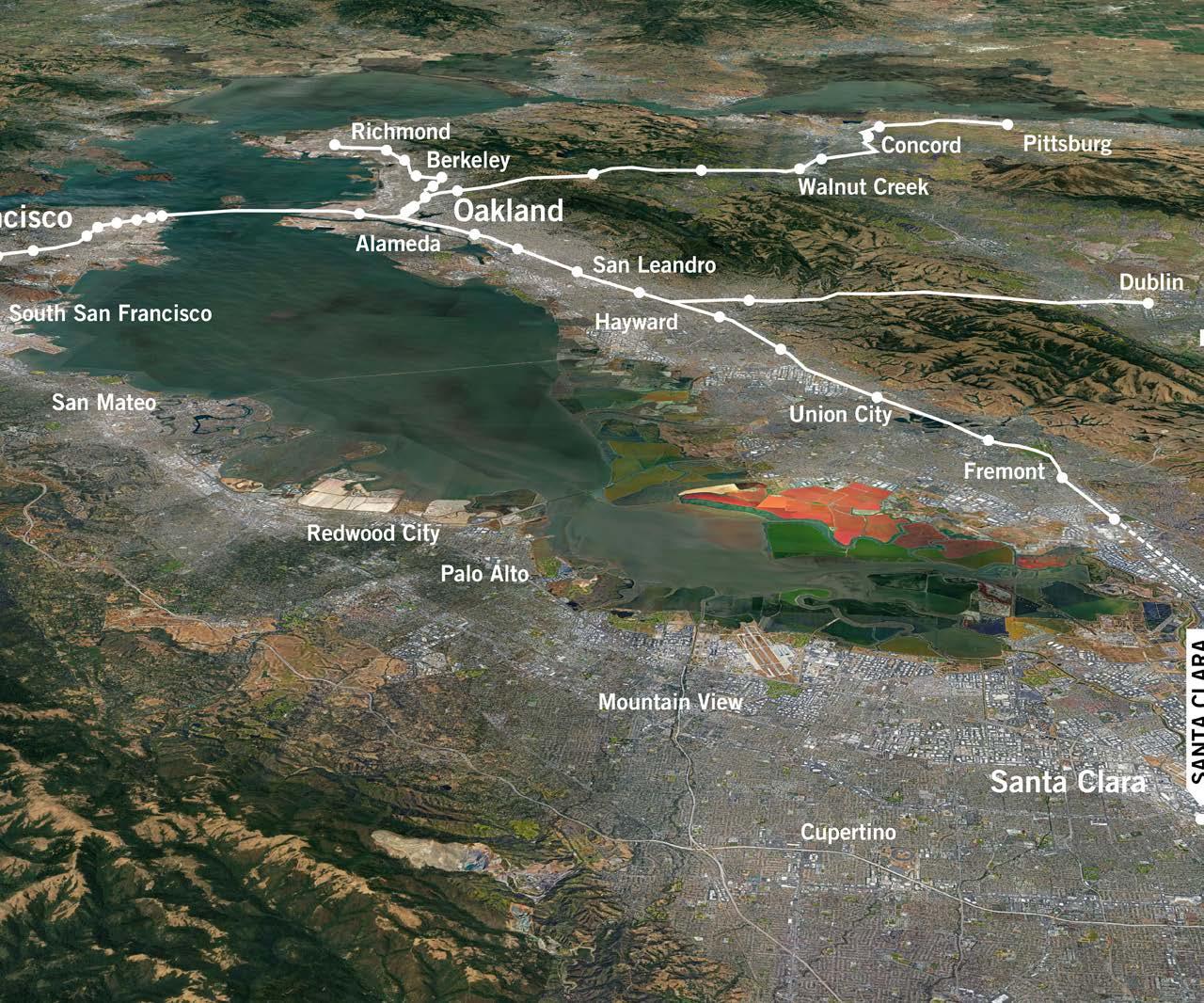
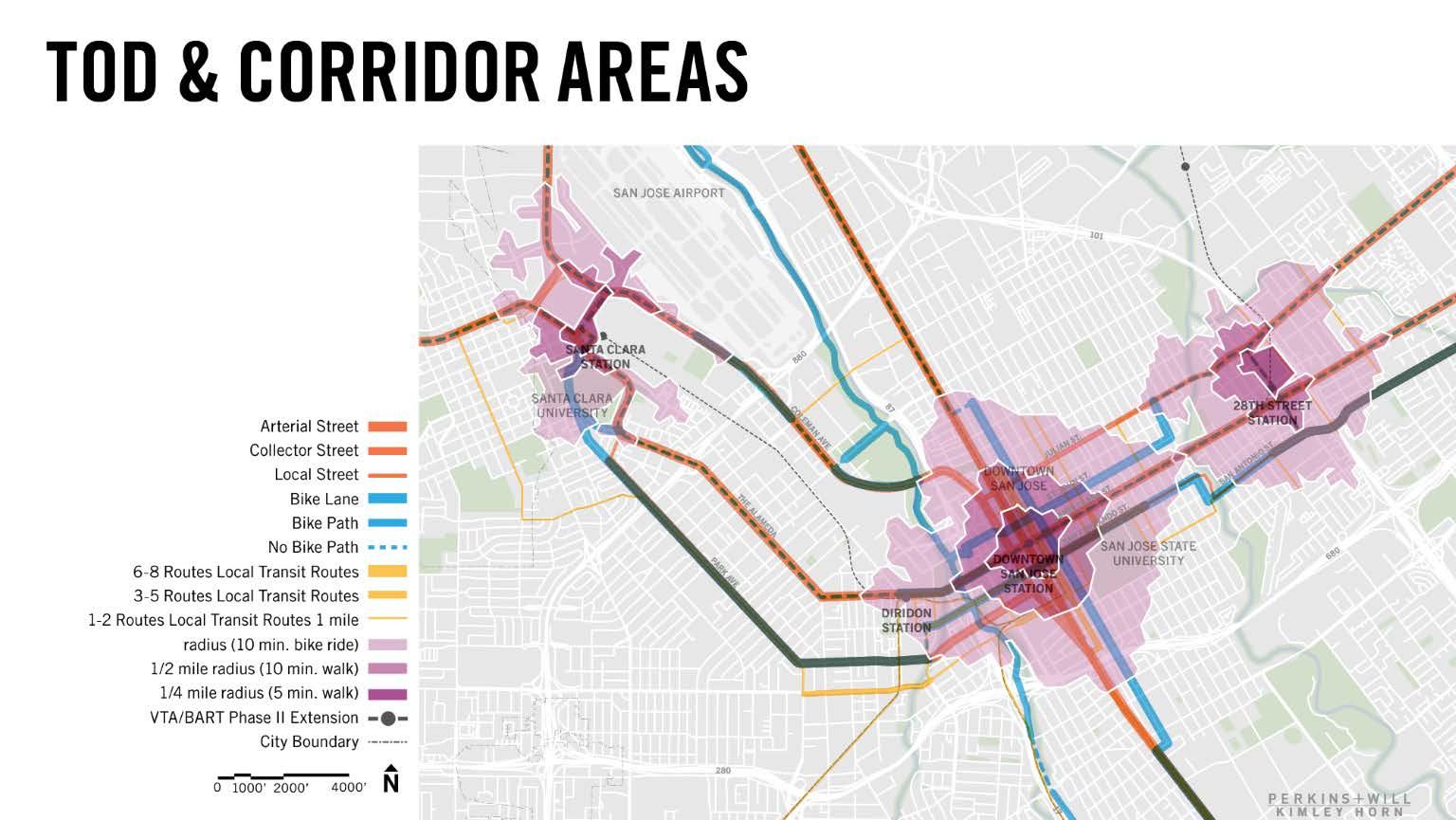
Optimizing corridor and TOD areas based on opportunity modeling.
Assessing specific local areas of TOD development opportunity.
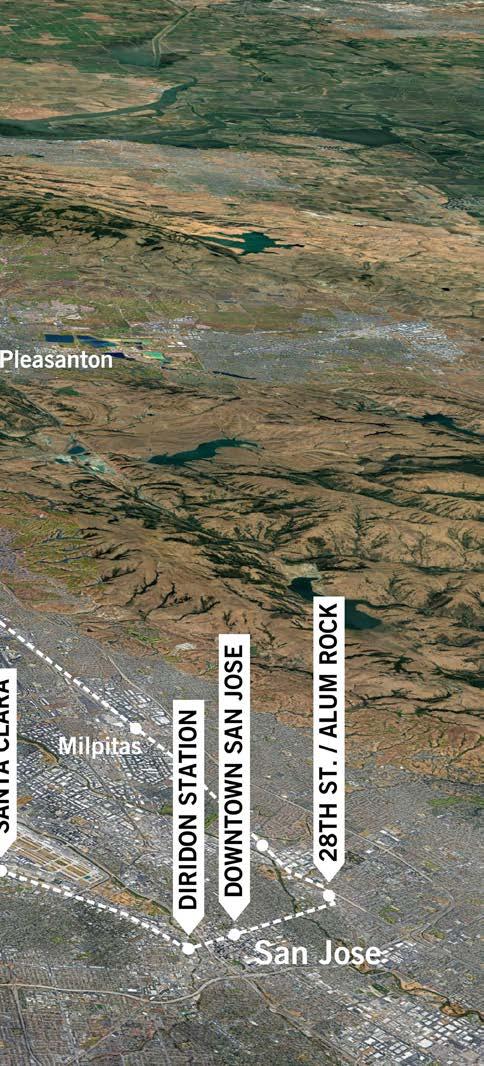
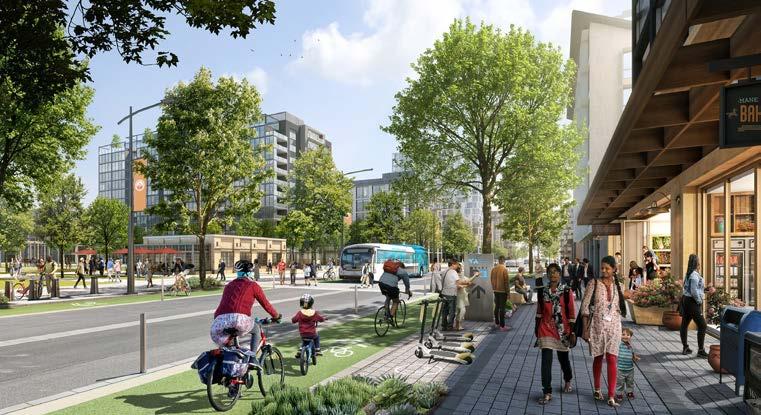
― WHAT IT IS
The plan extends BART service deep into Santa Clara County. Parametric modelling at the urban scale supported design of a series of equitable, mixed-use, and mobilityfocused neighborhoods.
Sacramento, California
Client: City of Sacramento
Size: 33 acres (13.4 hectares)
Completion Date: 2020
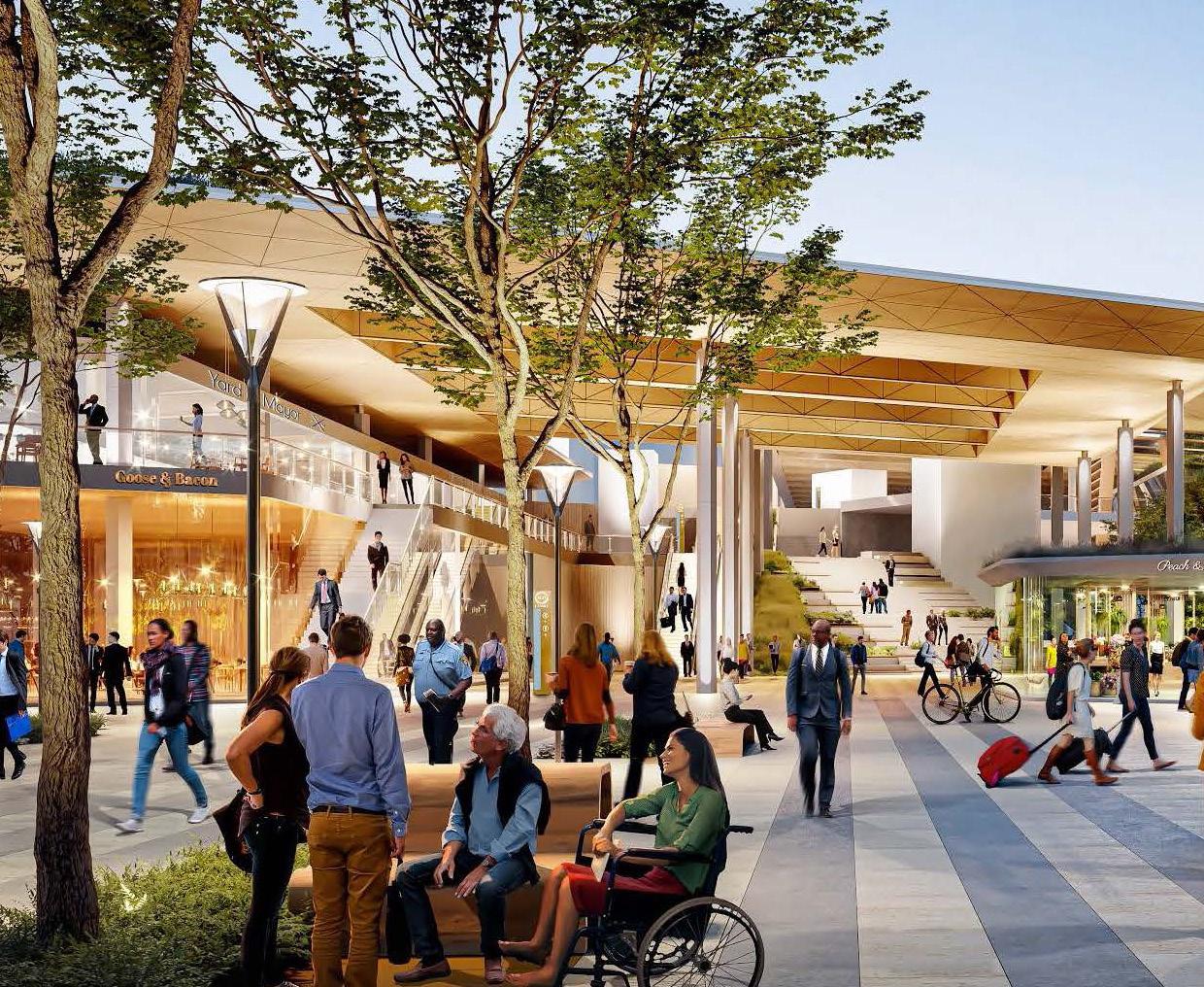
― WHAT IT IS
Advances the potential of the existing station as a center of investment for the region as a wave of new jobs and people arrive in the surrounding neighborhood.
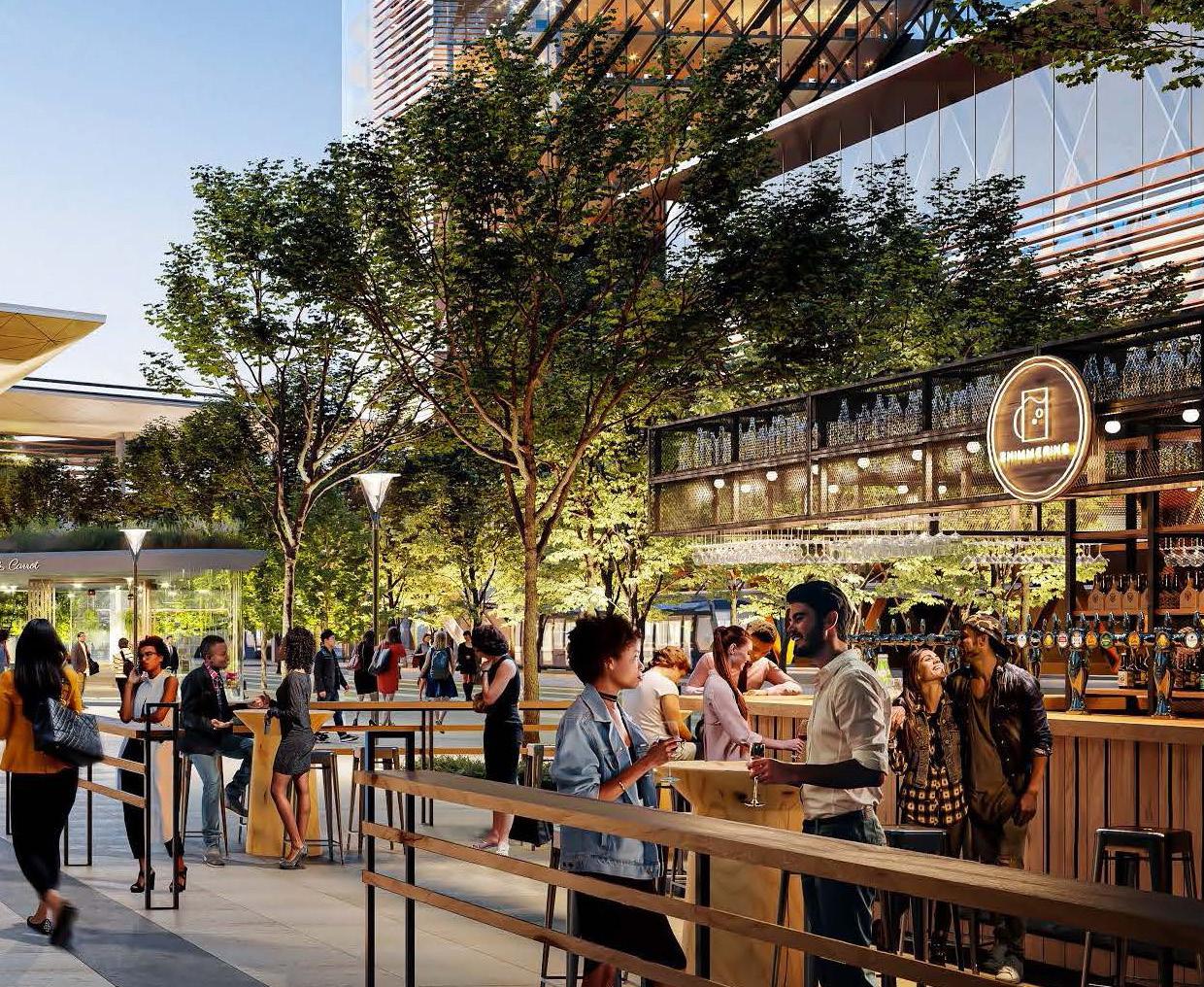
Through the introduction of a new light rail station, the master plan consolidates multimodal connections, capitalizes on land value through high-intensity, mixed-use development, and connects Old Sacramento, Downtown Sacramento and the emerging Railyards District.
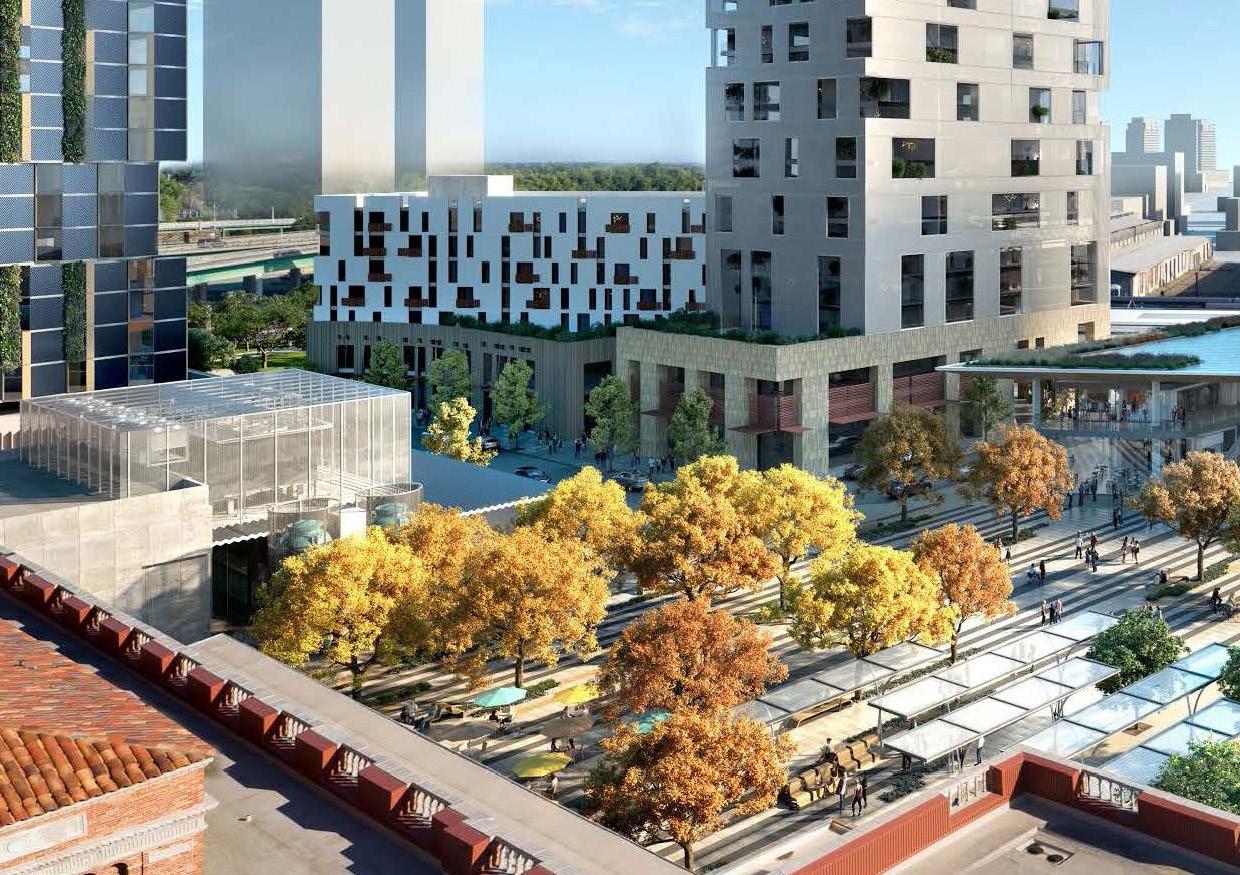
Upon opening in 1926, the Southern Pacific Railroad promoted the Sacramento Valley Station as a representation of the railroad’s importance in linking Sacramento to the prosperous agricultural region of Northern California.
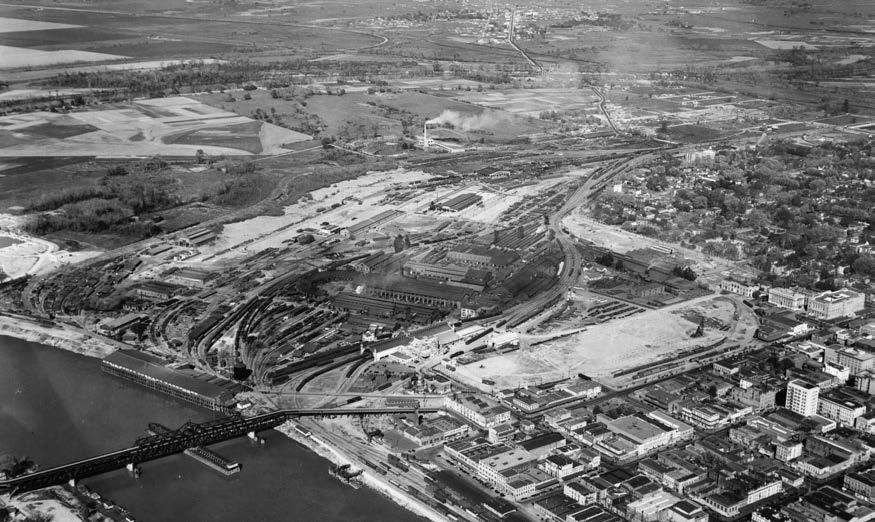
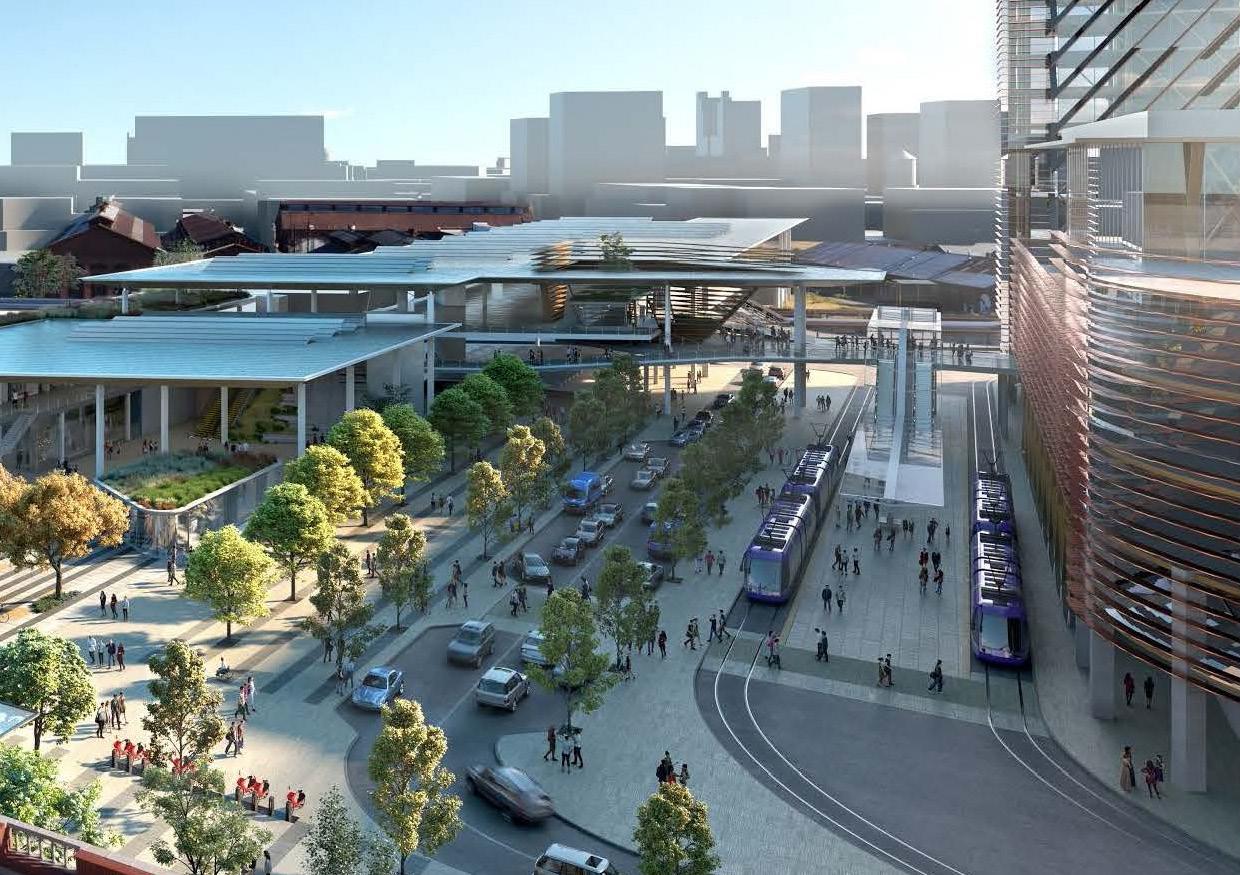
San Francisco, California
Client: Wilson Meany
Size: 238,000 square feet
Completion Date: 2003
Awards:
AIA California Council, Merit Award for Design, 2004
AIA San Francisco, Excellence in Architecture— Restoration + Rehabilitation, 2004
National Trust for Historic Preservation, National Preservation Honor Award, 2003
A civic portal for ferry travellers and visitors alike, connecting San Francisco to Larkspur, Sausalito, Vallejo, and Alameda.
The Ferry Building hosts a public market, restaurants, and of fices situated along an indoor high street.
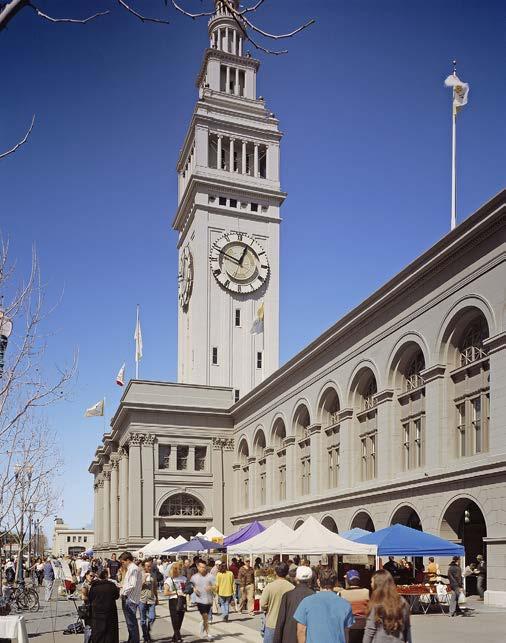
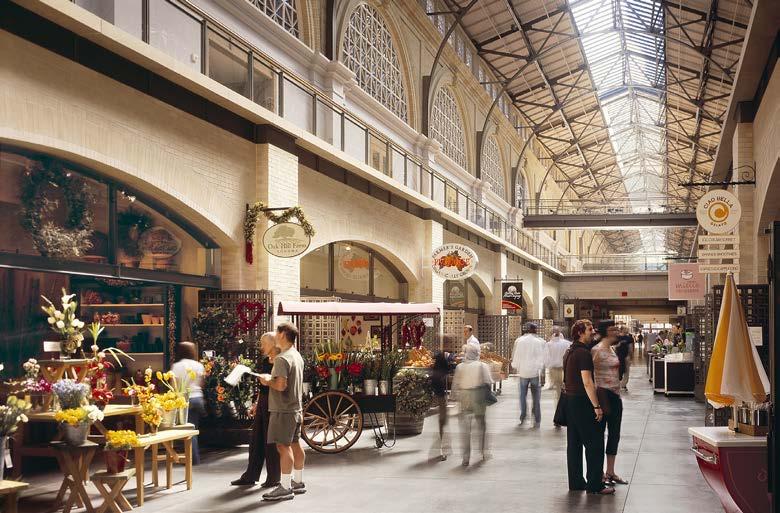
The Ferry Plaza Farmers Market is widely acclaimed for both the quality and diversity of its fresh farm products, and artisan and prepared foods. It is renowned throughout the country as one of the top farmers markets to visit. Each week nearly 40,000 shoppers visit the farmers market.
Visitors spend time browsing the vendors lining the Nave, the market’s central indoor thoroughfare, and experience one of San Francisco’s most-vibrant gathering places, while discovering the bounty of Northern California’s artisan food and wine producers.
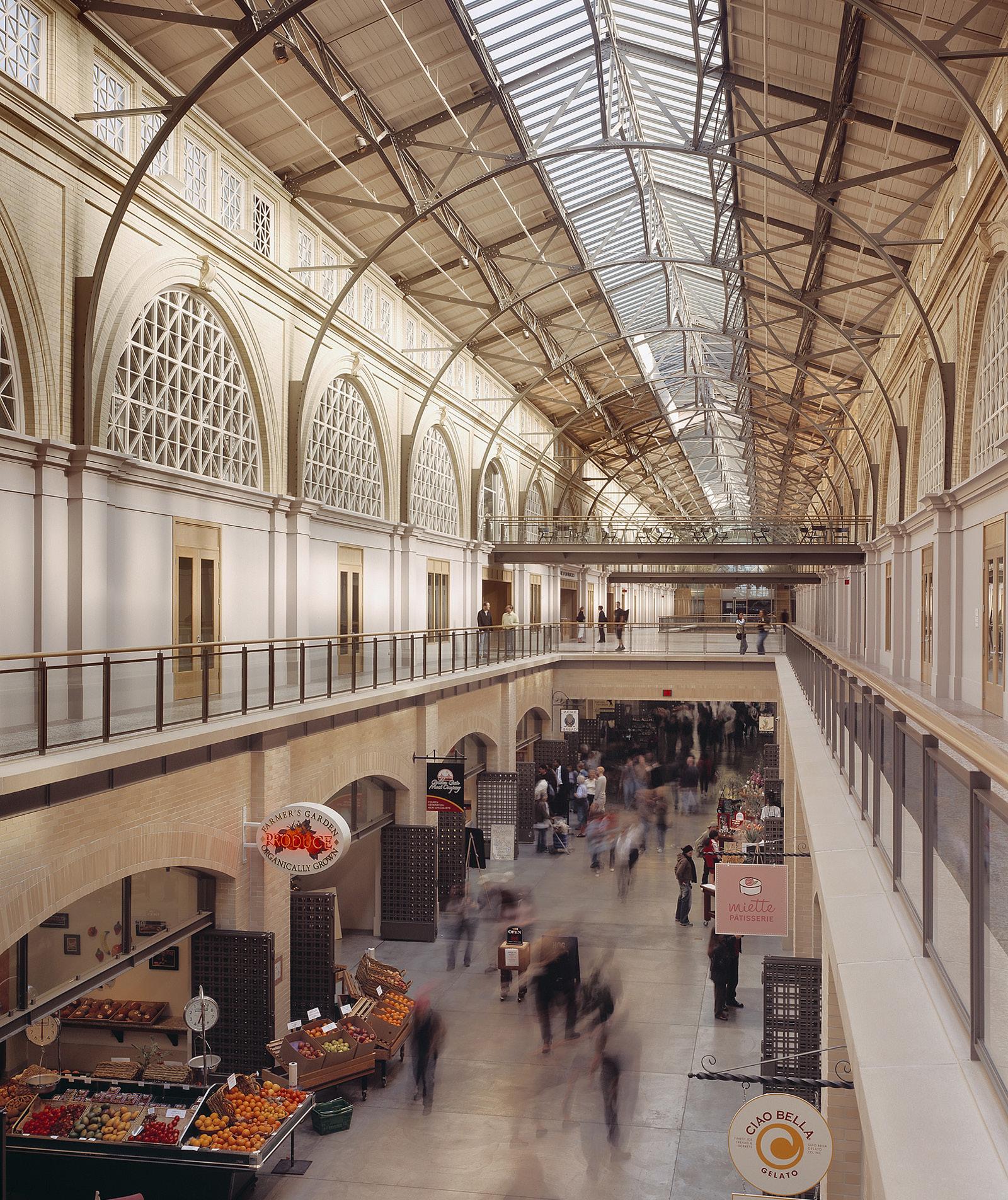 The marketplace’s mission is to promote regional artisan producers and be a gathering place for the Bay Area’s communities.
The marketplace’s mission is to promote regional artisan producers and be a gathering place for the Bay Area’s communities.
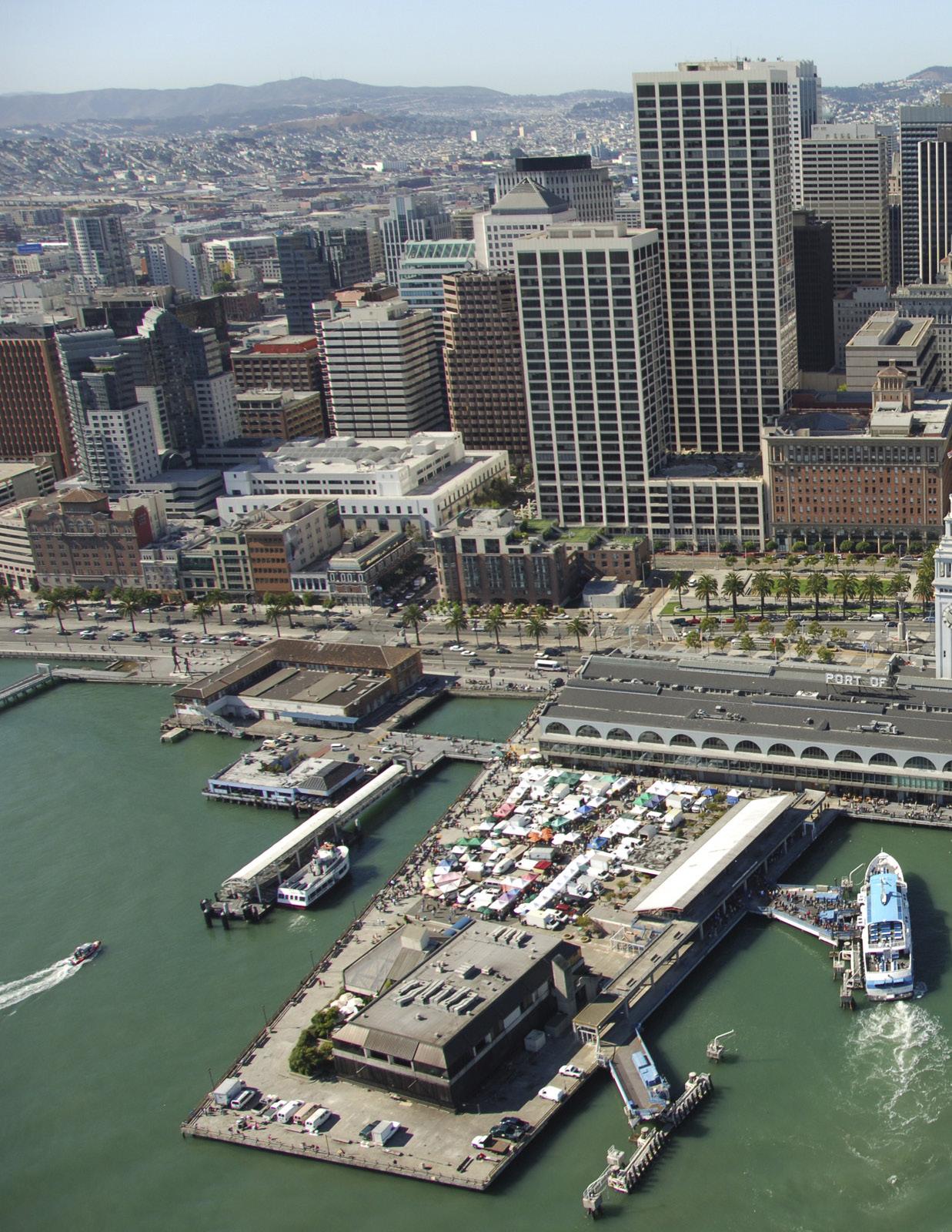
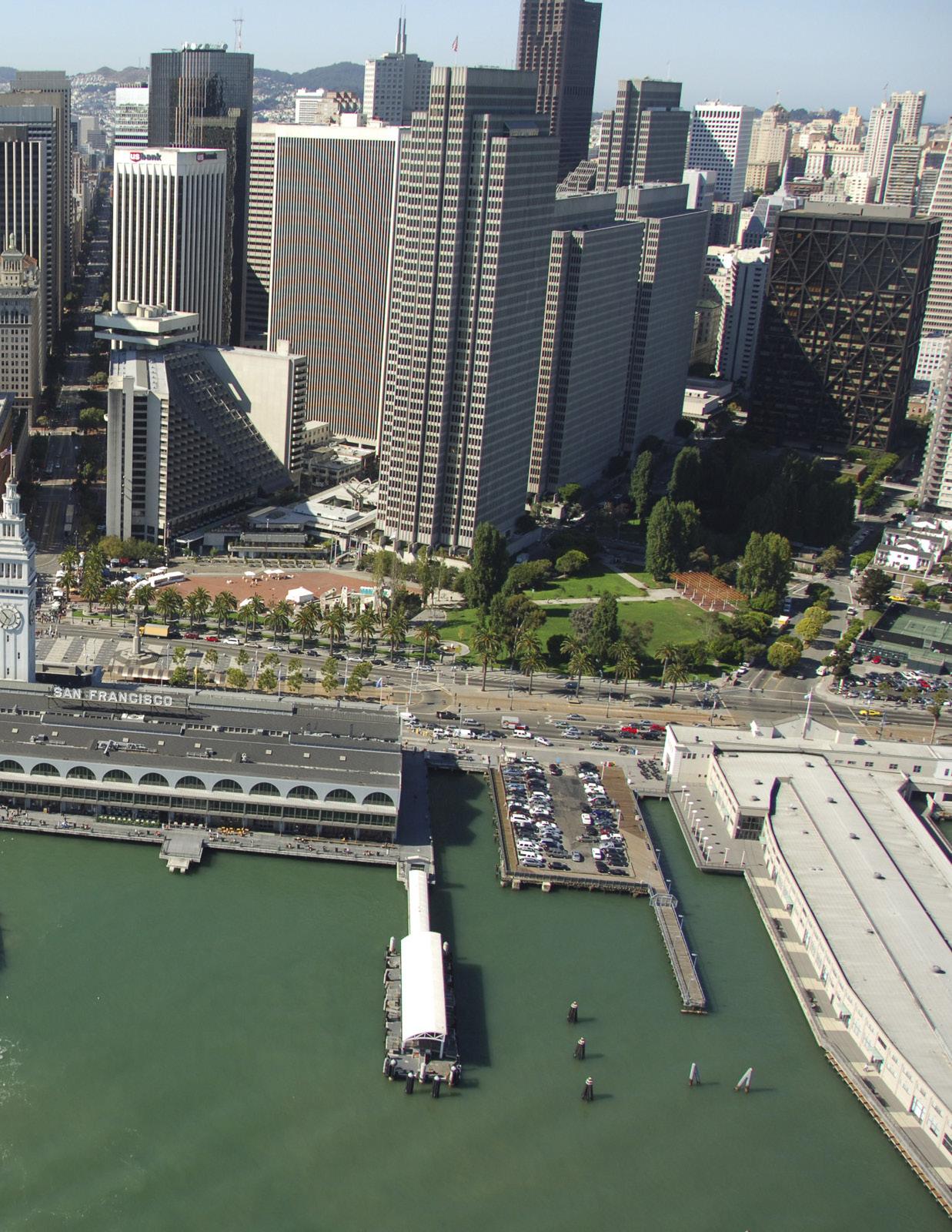
Constructed in 1898, the Ferry Building was the city’s main transportation hub for a half-century, and the most significant building to survive the 1906 earthquake.
Client: PCI Developments
Size: 4.8 Acres, 81,290 square meters (875,000 square feet)
Completion Date: 2015
Sustainability: LEED Gold ®
Awards:
2016, UDI Awards–Best in Show, Urban Development Institute (UDI)
2016, UDI Awards–Mixed Use, Urban Development Institute (UDI)
2016, Commercial Real Estate Awards of Excellence–Mixed Use Development, NAIOP Vancouver
2016, LEAP Sustainability Innovator–Technology Award, HOOPP
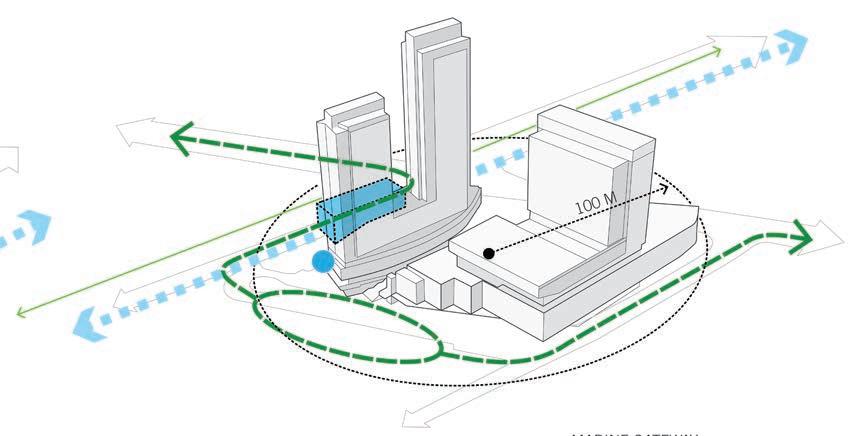
Vancouver, British Columbia ― WHAT IT IS The
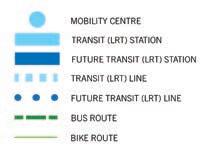

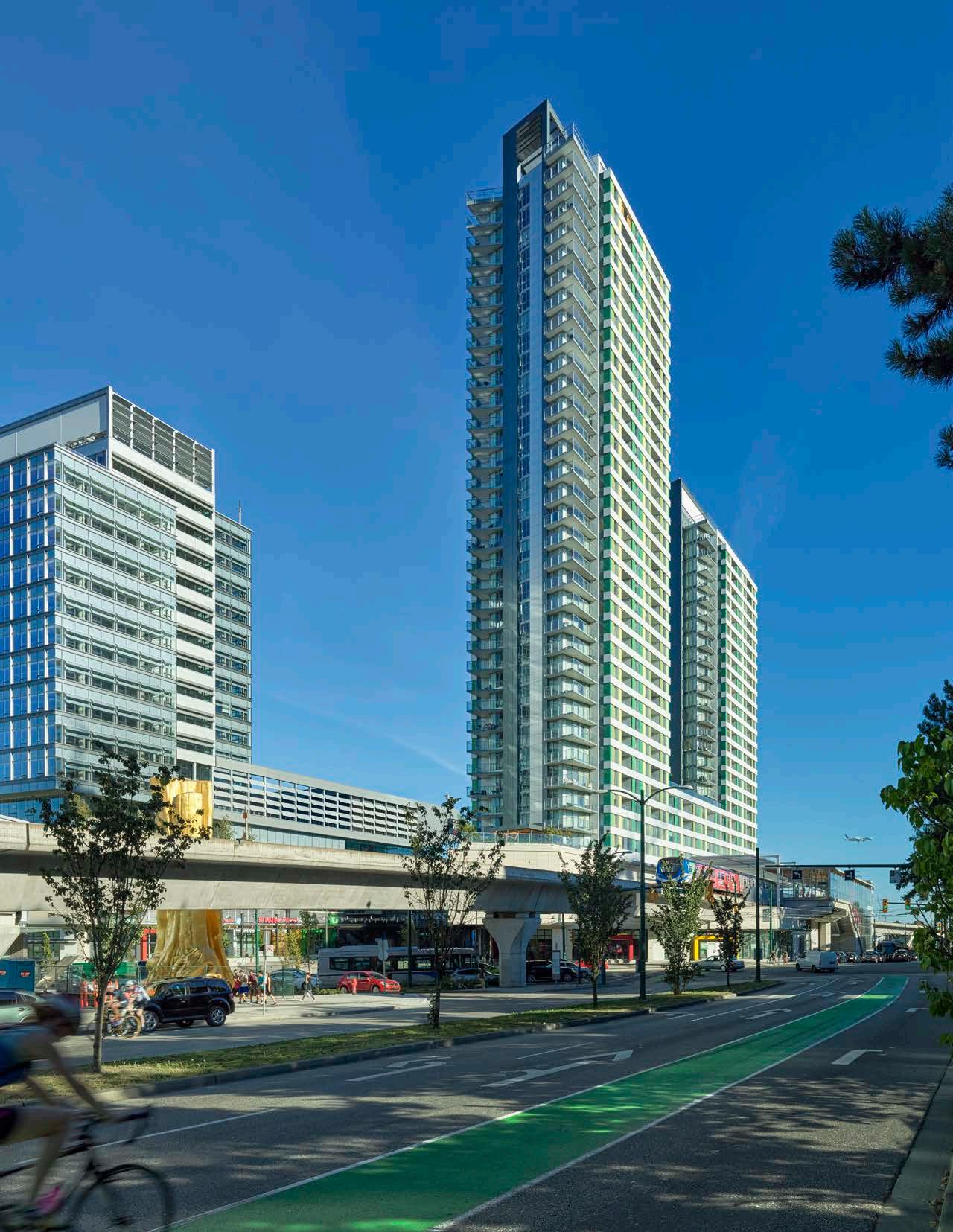
The project focuses around a pedestriandedicated ‘high street’ directly connected to public transit that offers retail, entertainment, and convenience shopping.
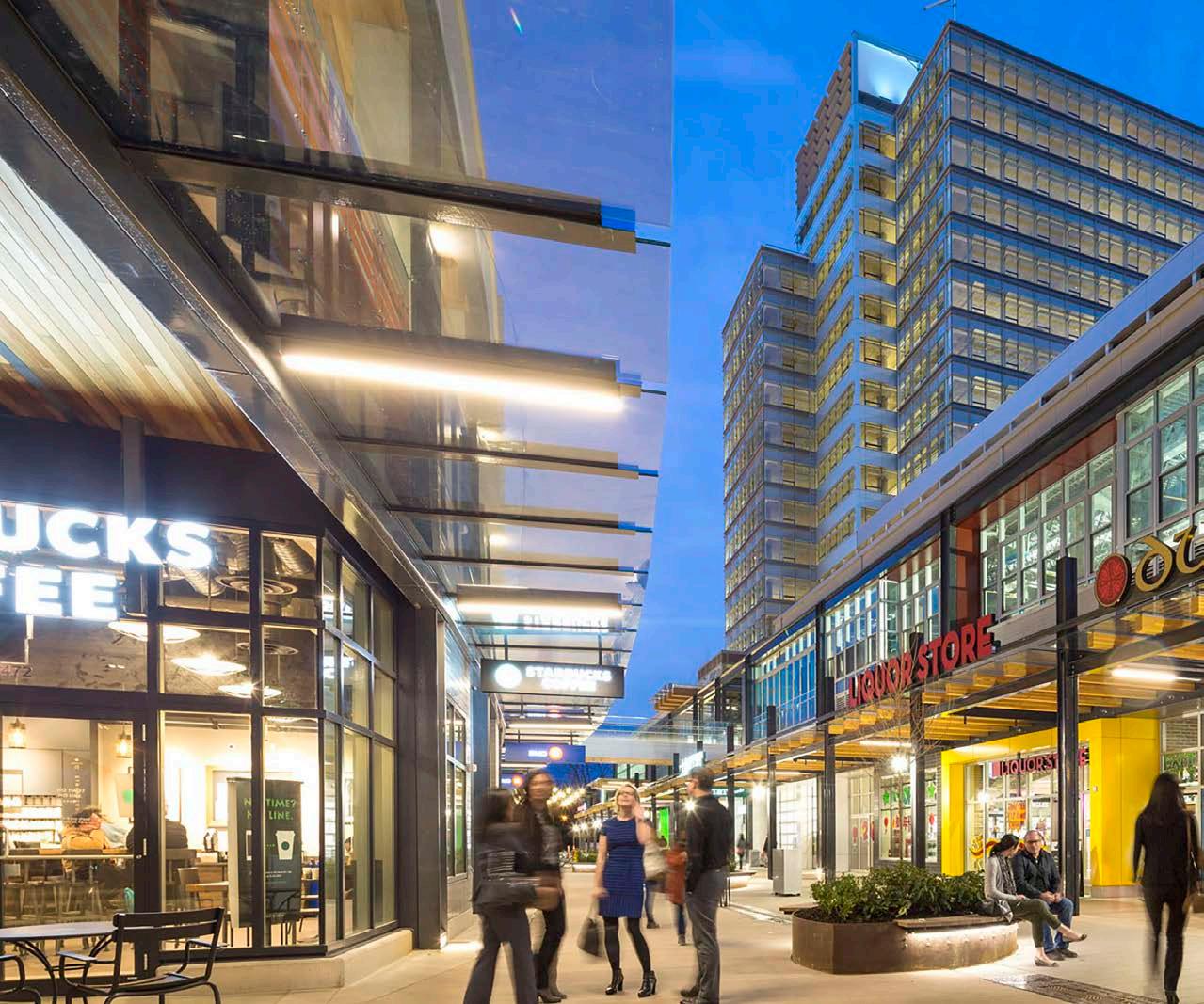
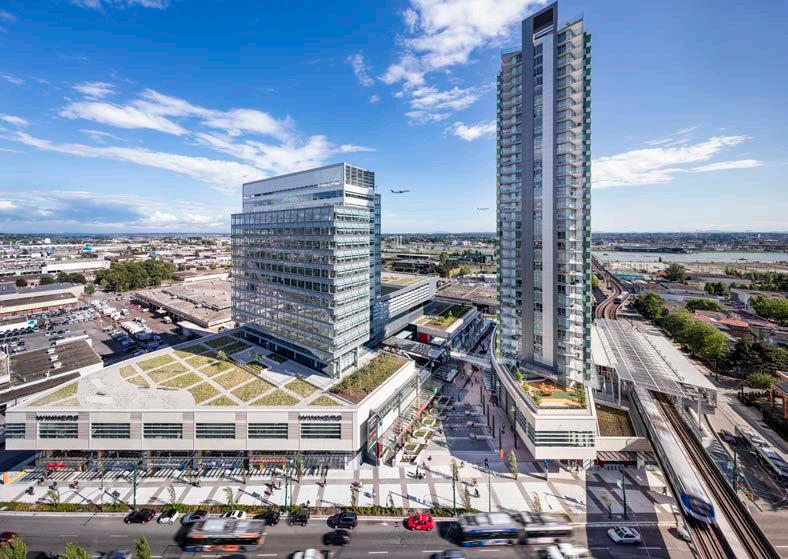
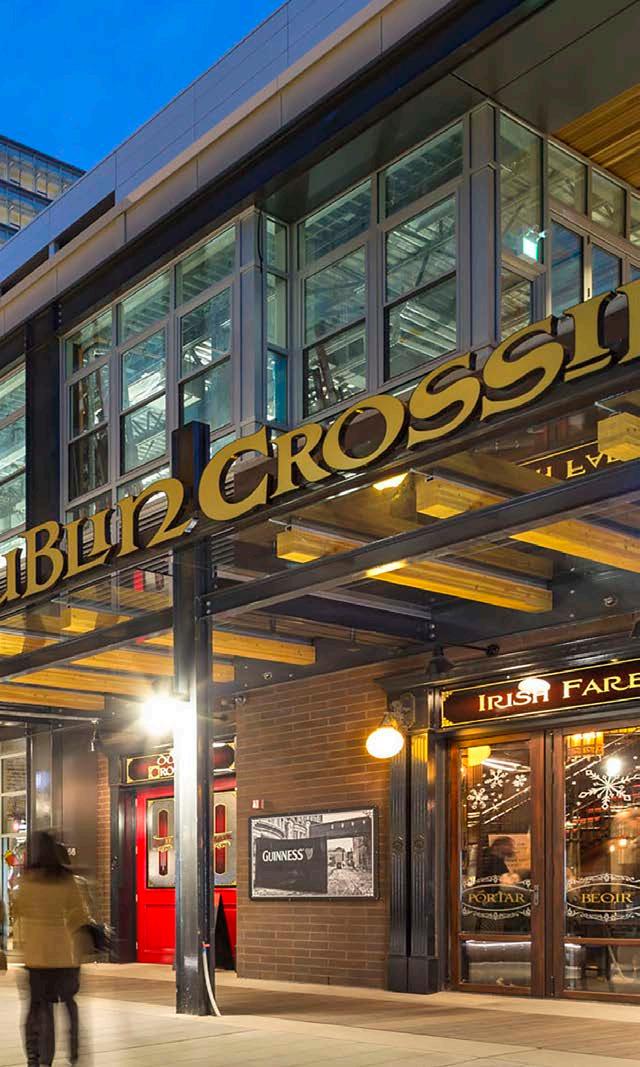
Atlanta, Georgia
Client: Atlanta BeltLine Inc.
Size: 22 linear miles (35 kilometers), 6000+ acres (2428+ hectares)
Awards:
Honor Award, Tri-State ASLA, 2014 Award of Excellence, Georgia ASLA, 2014
Overall Excellence in Smart Growth Award, U.S. Environmental Protection Agency (EPA), 2014
Adaptive Use Award, Atlanta Urban Design Commission (AUDC), 2013
Built on a loop of reclaimed railroad tracks, the Atlanta BeltLine is a 22-mile multimodal corridor consisting of public transit, a linear greenway, and multi-use trails.

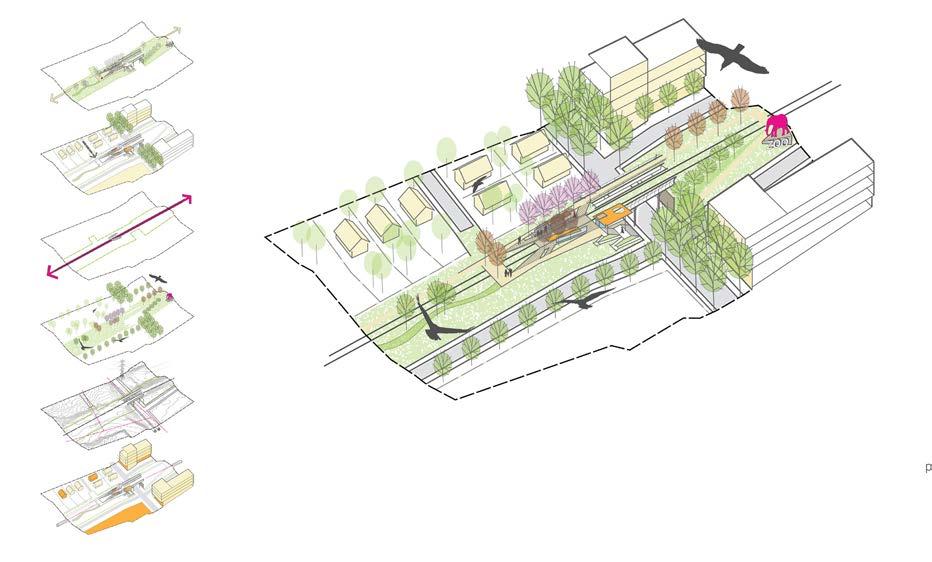
Design Layers:
1. Landscape, edges, trail integration, site furnishings
2. Access, connectivity, adjacencies, interface
3. Transit alignment, station location, guideway preservation
4. Biodiversity, arboretum, public art, signage, interpretation
5. Utilities, stormwater, existing conditions, historic features
6. Economic strategies, operations, new support infrastructure

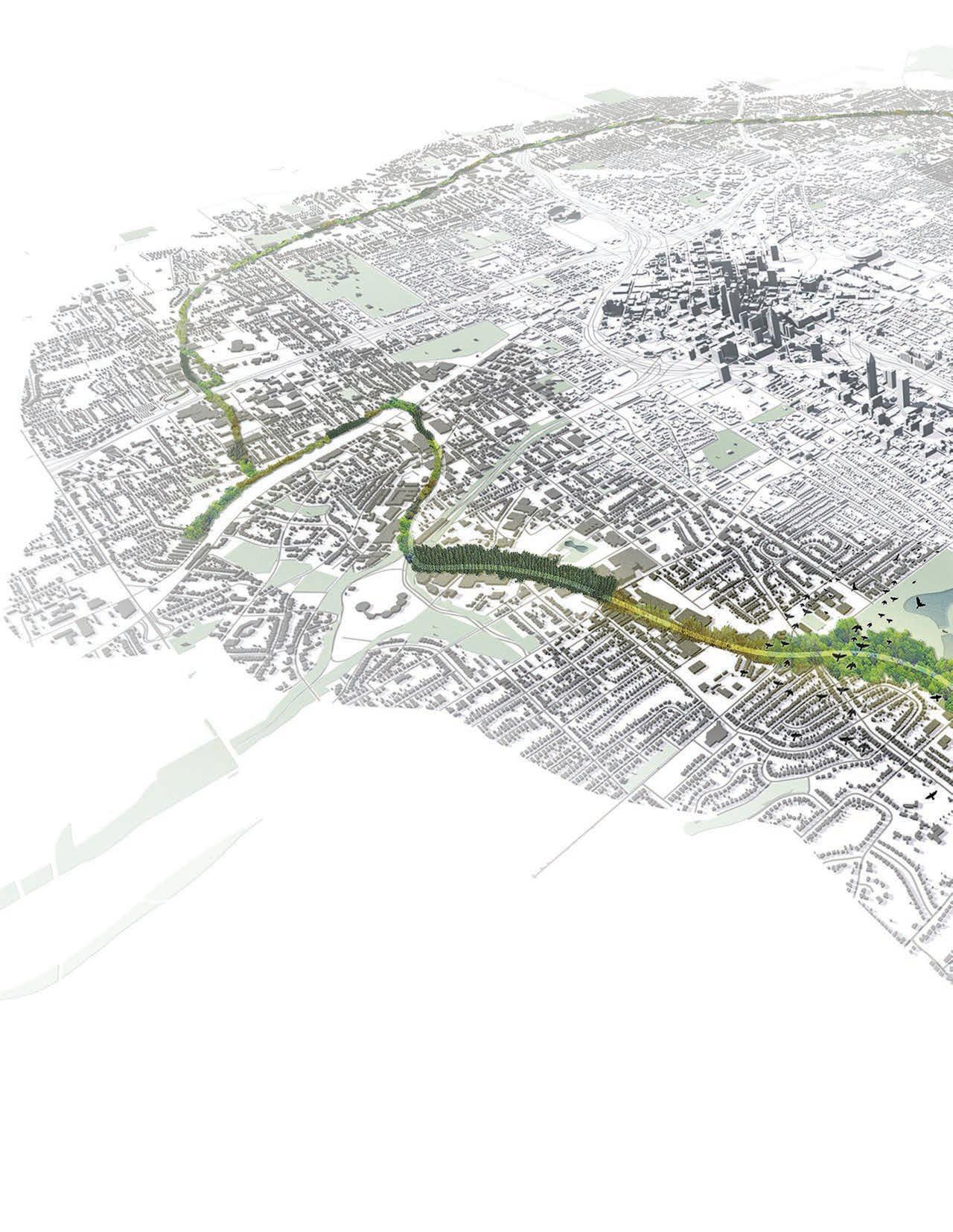
― WHAT MAKES IT COOL
This ground breaking public infrastructure reconnects 45 historic neighborhoods around the city’s urban core, catalyzing economic development as it circles the city.
Atlanta BeltLine Corridor Design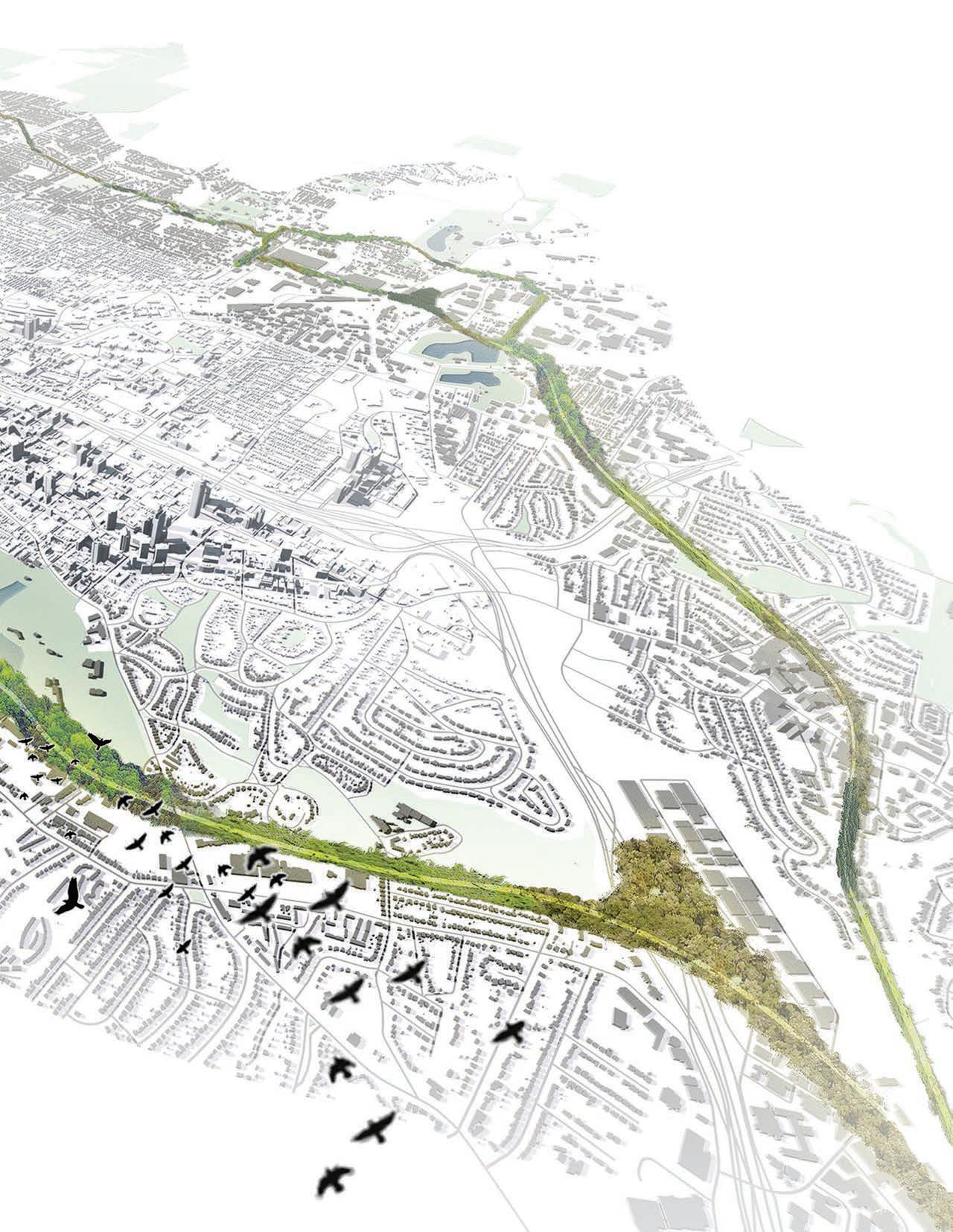
The Atlanta BeltLine all started with a master’s thesis written in 1999 by then-Georgia Tech architecture and city planning student Ryan Gravel.
The design reinforces continuity and identity for the entire project by establishing a family of infrastructure elements, including bridges, walls, and railings, as well as strategies to incorporate public art and signage in this new multi-modal corridor.
Atlanta, Georgia
Client: Cousins Properties and Integral Development
Size: 6.1 Acres, 3,200,000 square feet
(297,289 square meters)
Completion Date: 2022
A large scale transformative urban transportationoriented development.
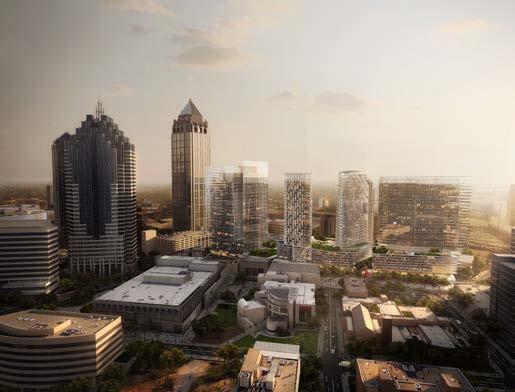
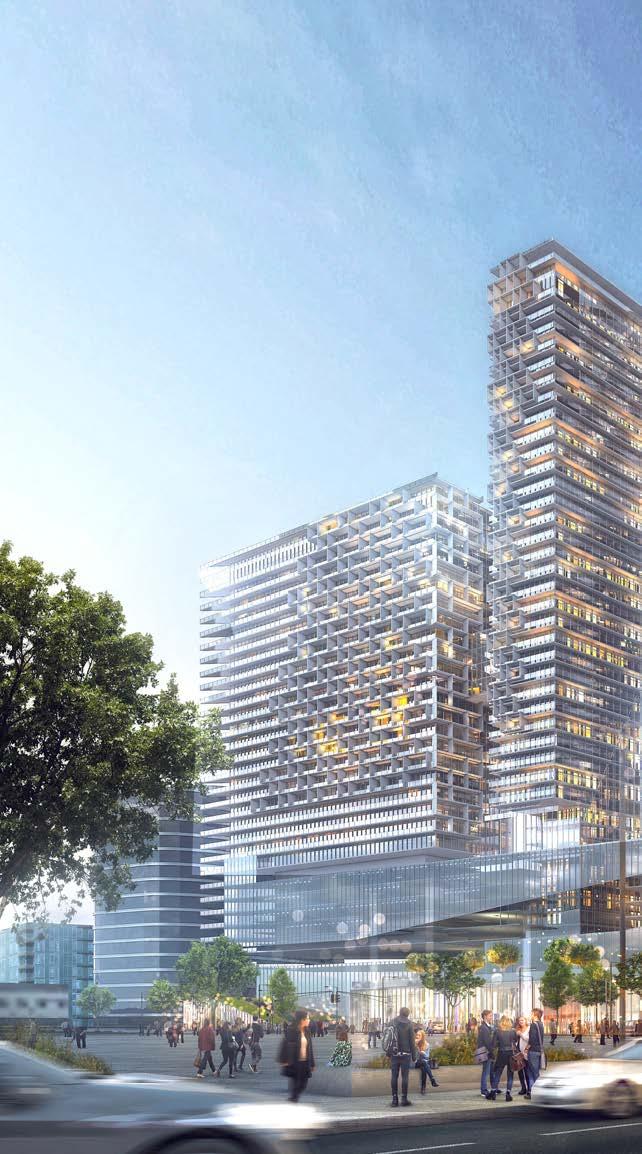
The vision for the project is a transformation of the existing MARTA Arts Center station into a central destination at the epicenter of urban living, technology, culture and green space.
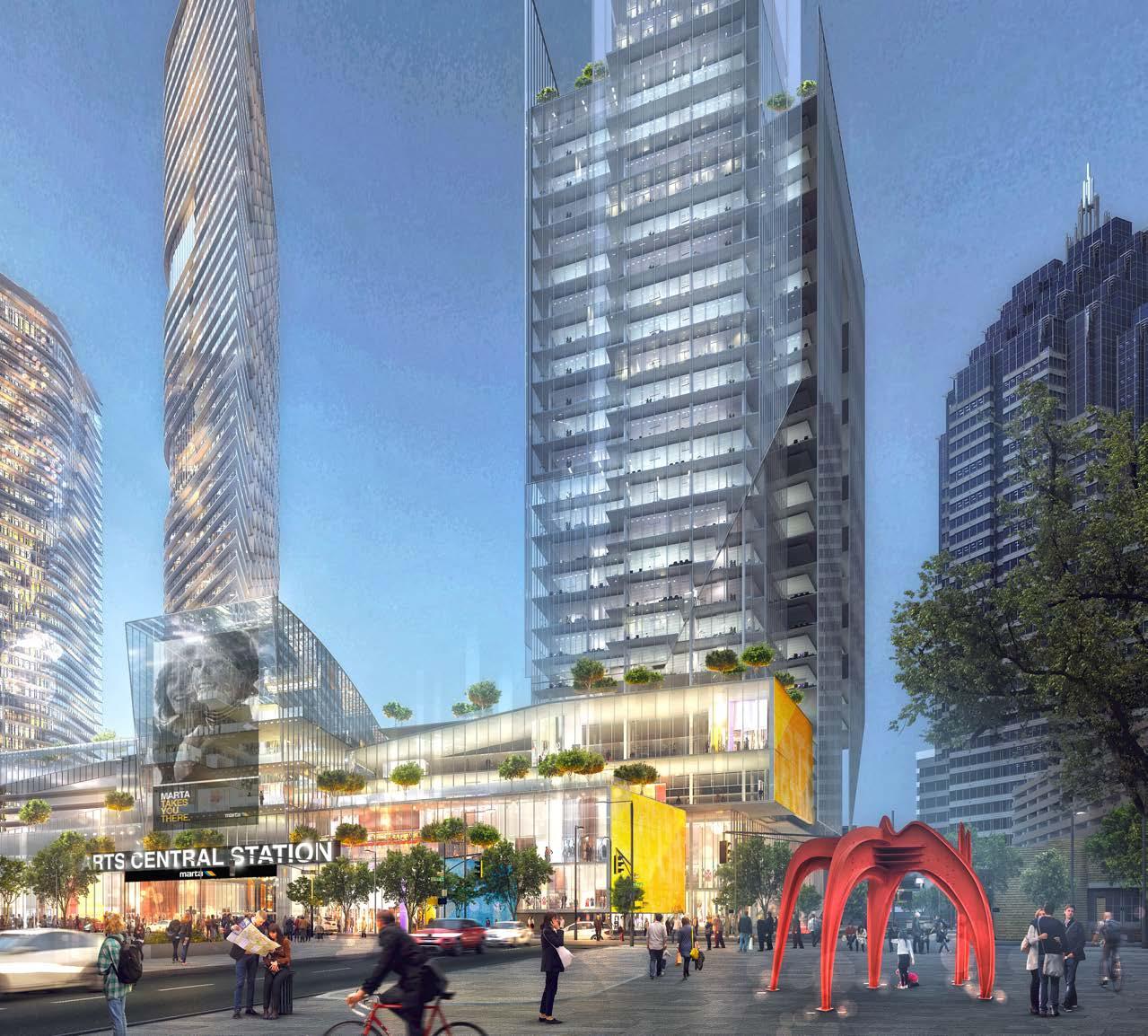
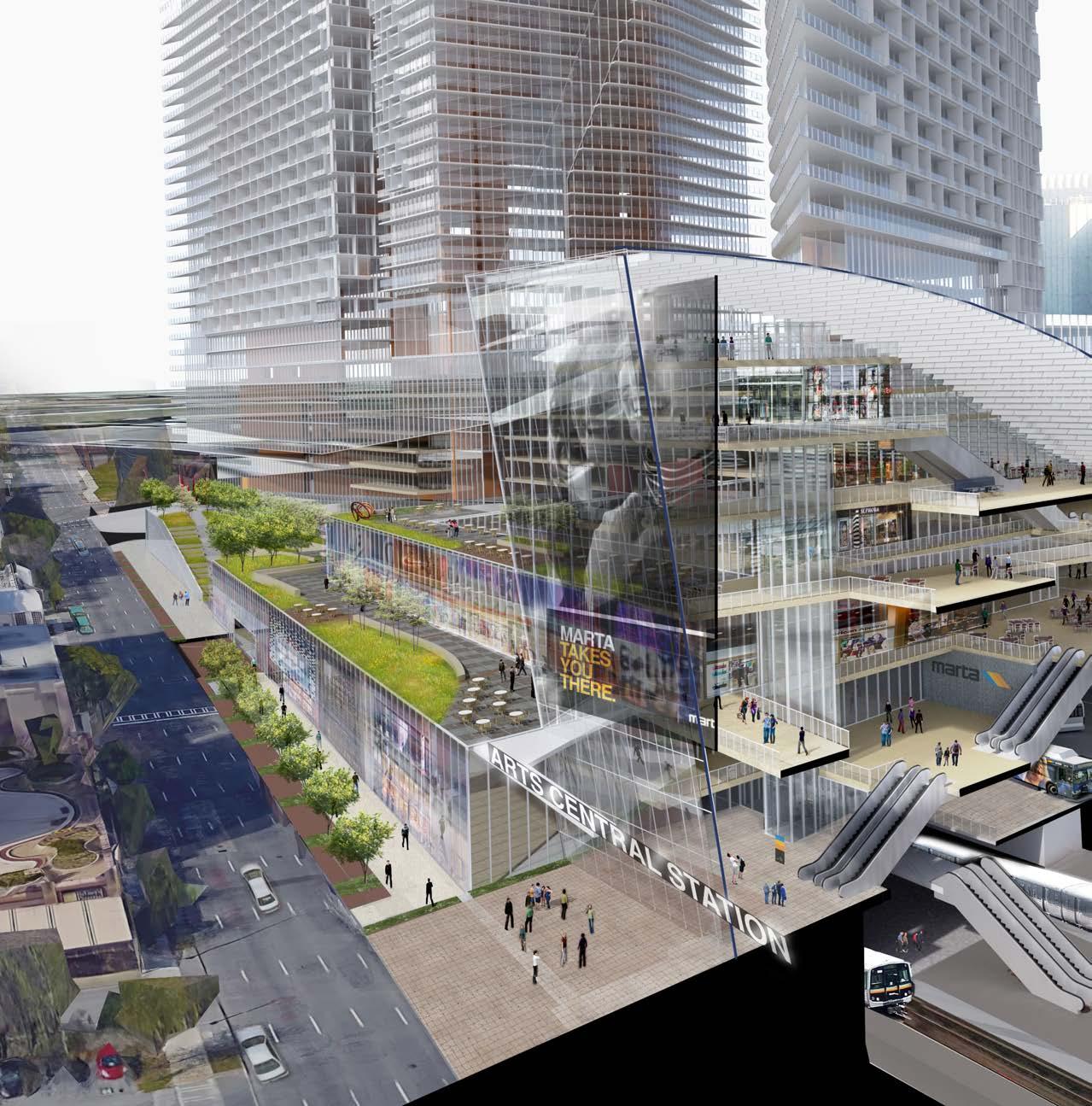 MARTA Arts Center
MARTA Arts Center
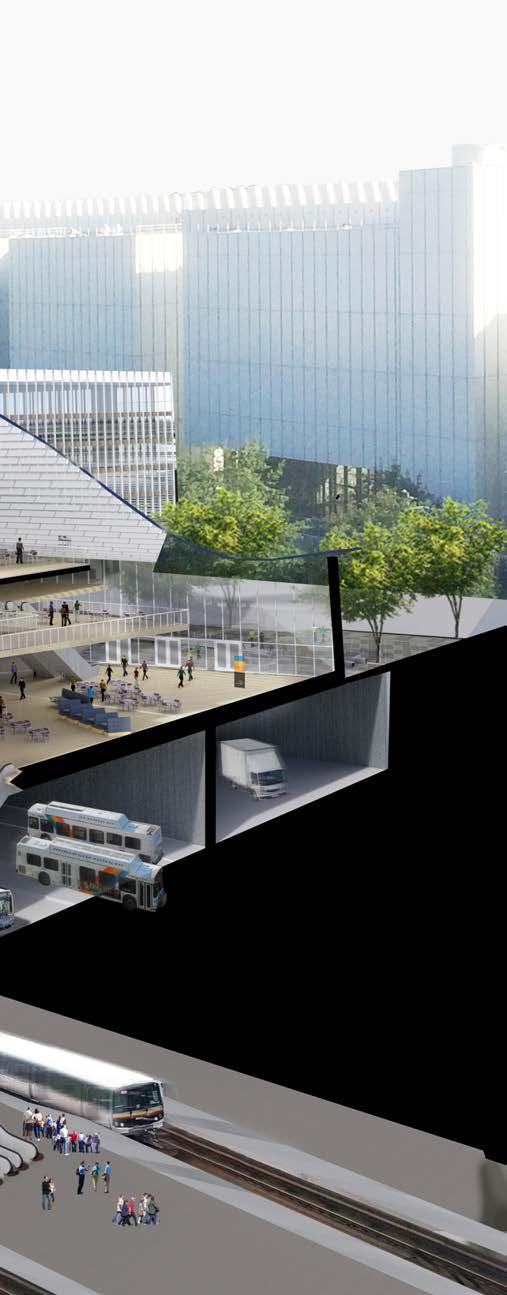
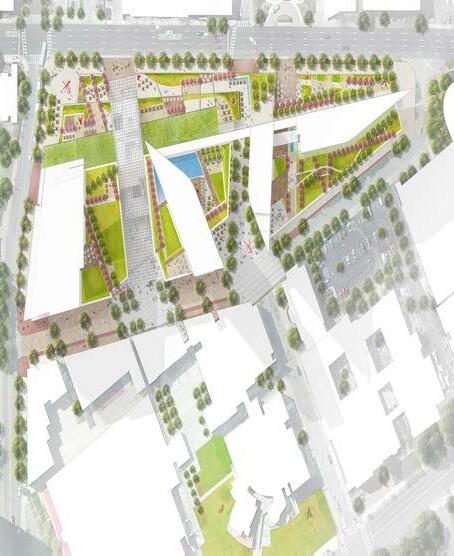
― WHAT MAKES IT RELEVANT
The design creates a new destination for working, living, discovery, creativity and innovation within this growing neighborhood.
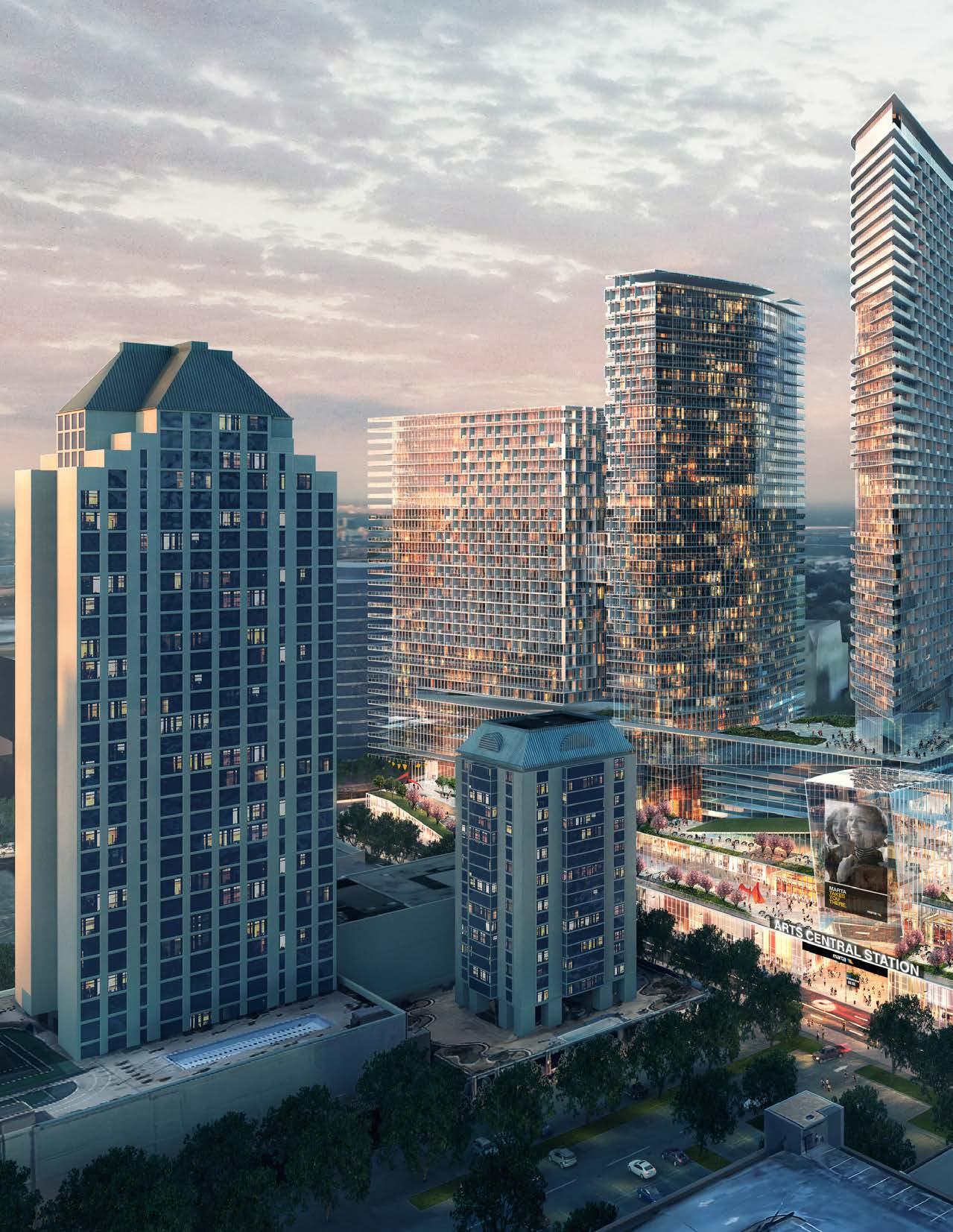 MARTA Arts Center
MARTA Arts Center
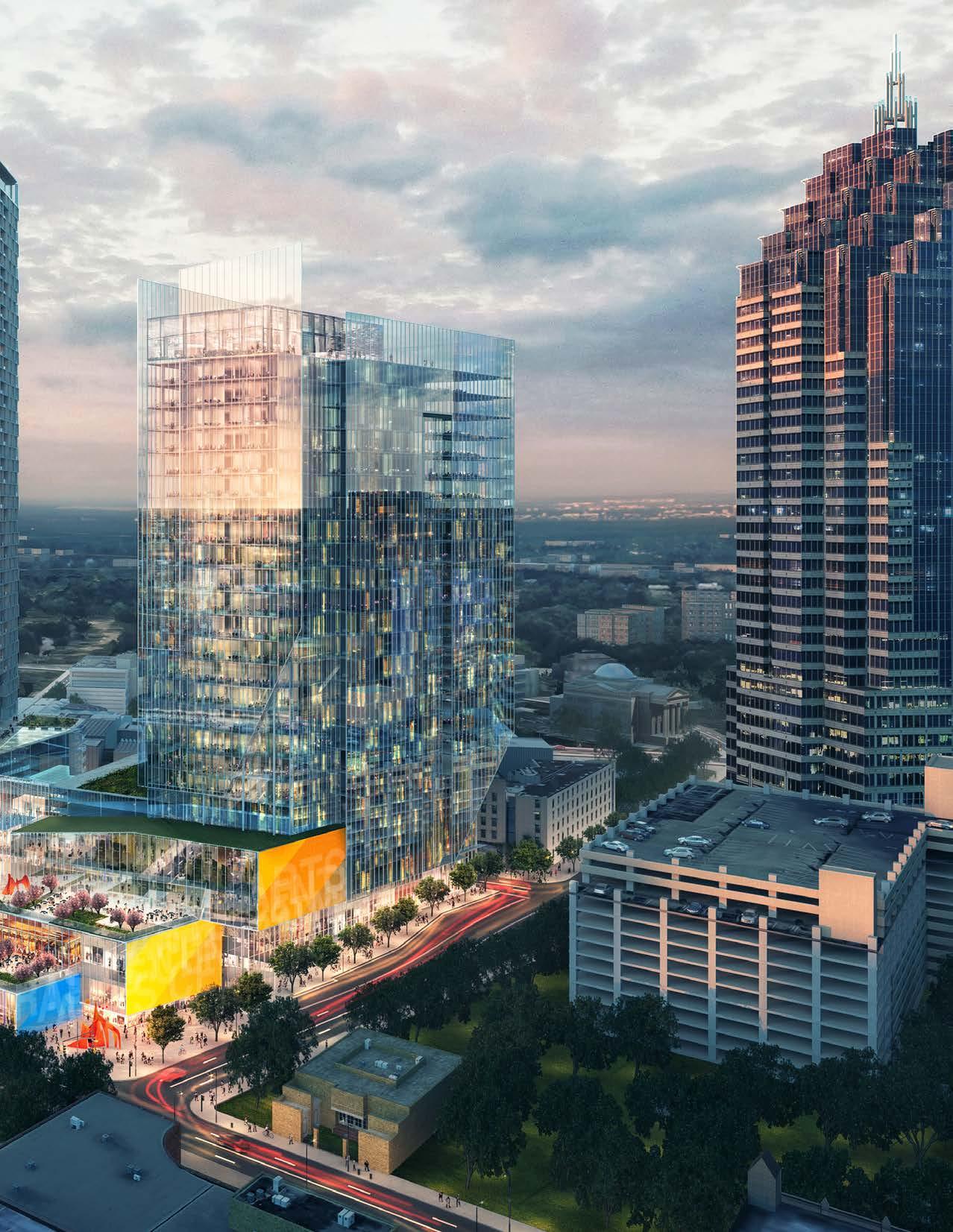
Dallas, Texas
Client: Texas Central Partners
Size: 880 acres (356 hectares)
Completion Date: 2019
― WHAT IT IS
A master plan that sets the stage for transformational development as the nation’s first truly high speed rail station lands on an 880 acre site in the city of Dallas.
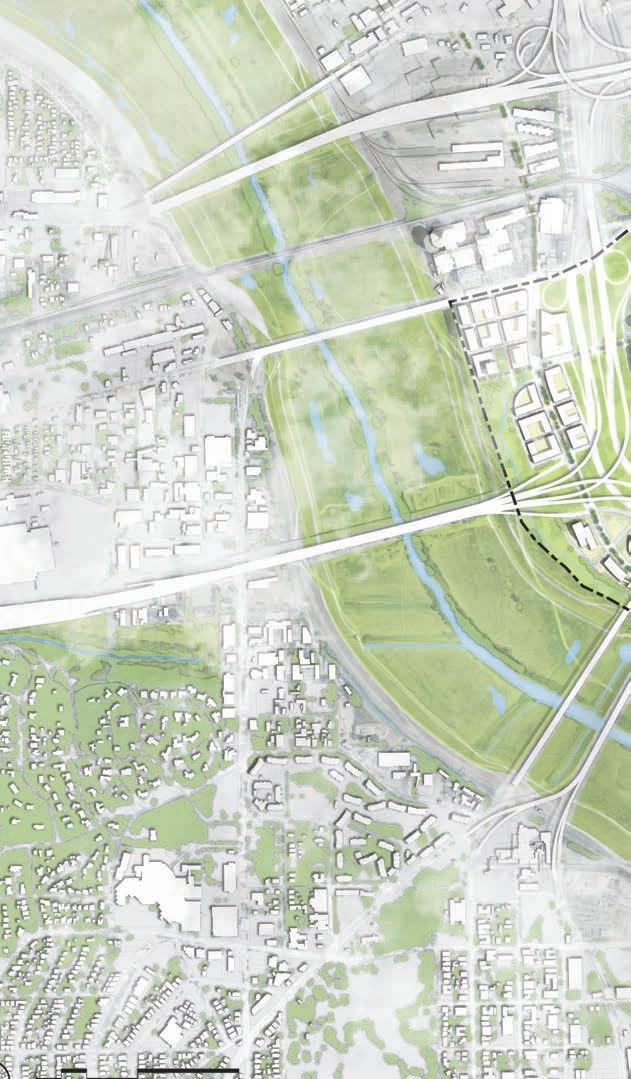
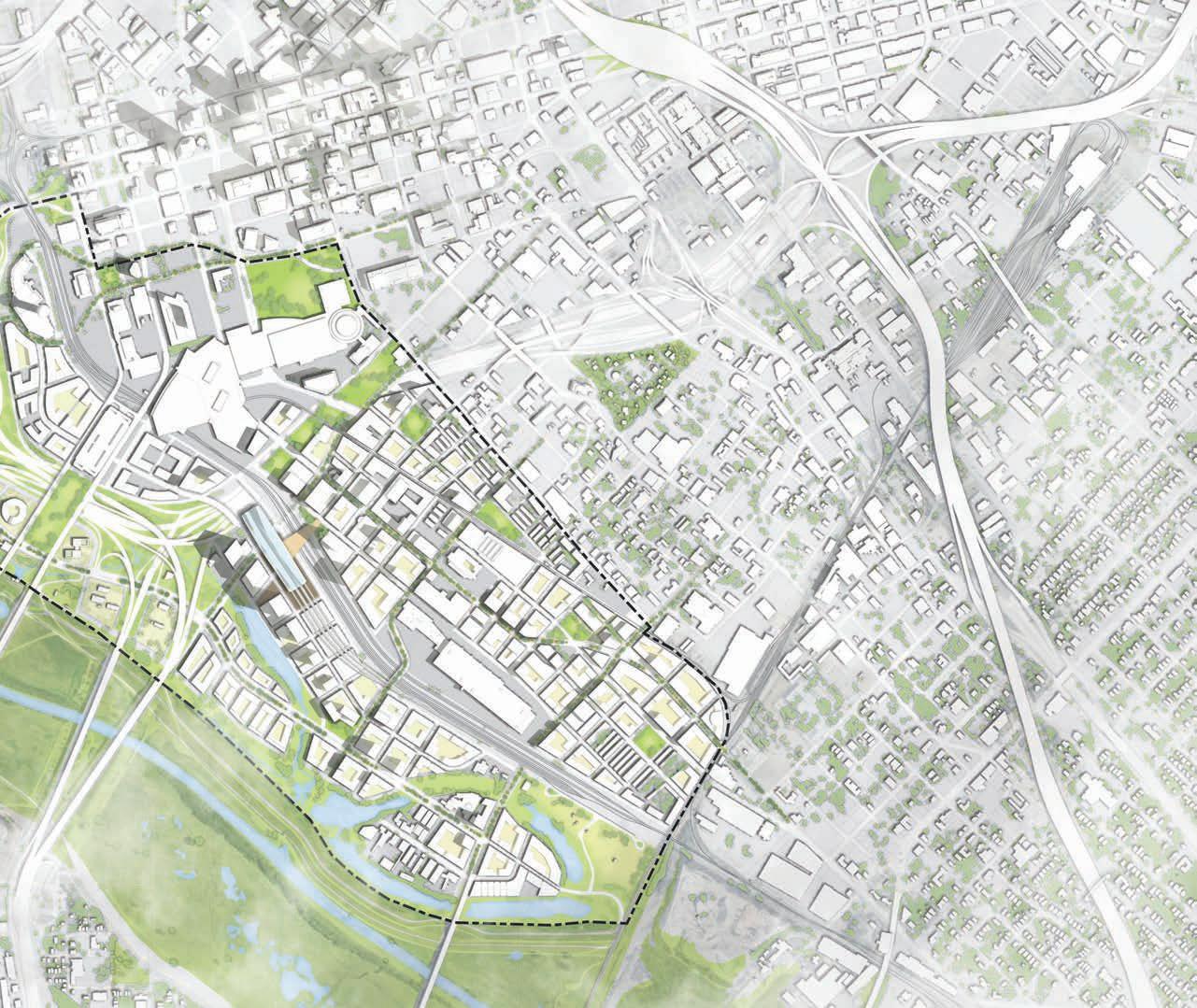
― WHAT MAKES IT COOL
The Texas Bullet project supports the transit-oriented development potential of an additional 29,000 jobs and 50,000 people within a half-mile radius of the new station.




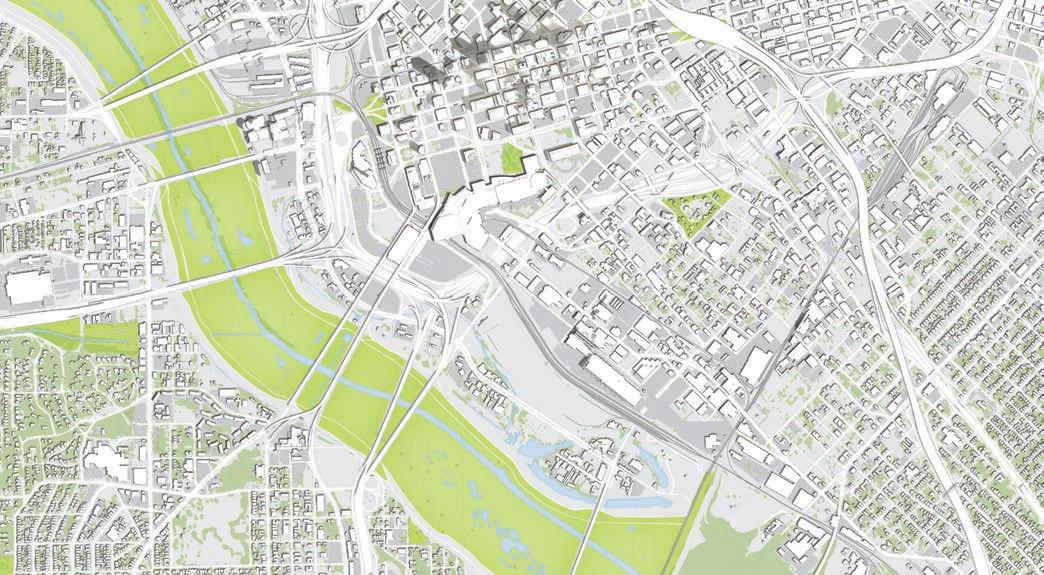

Measuring the significant potential of the new high speed rail oriented development on people and jobs.

Transit-Supported Communities
1. Exchange amenity hub.
2. Space for shared mobility.
3. Dynamic signage and wayfinding.
4. High capacity corridors.
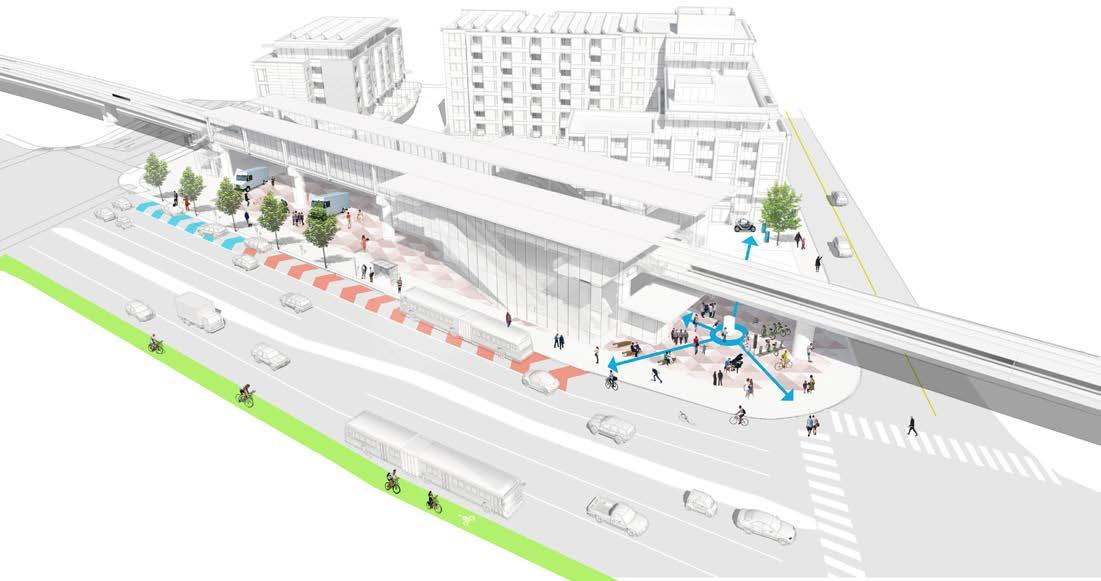
Among the design typologies explored in the report, a stand-alone transit station is transformed into a physical and digital multi-modal hub, adding value through the expansion of enhanced mobility options on site and connectivity to the city.
At a moment when North American transit infrastructure is in serious need of upgrade and expansion, mobility disruptions like self-driving cars appear to offer near-term solutions that promise equitable mobility for all. The truth is that these disruptions offer as much potential to exacerbate current mobility issues like sprawl and congestion as they do to help fix them. Through our ongoing investment in research, we’ve published a new report proposing a people-first approach to integrate emerging transportation technologies into the design of cities that helps address this issue.

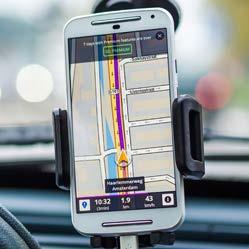
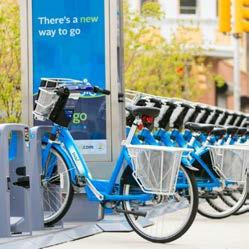

The report, Designing for Future Mobility: Developing a Framework for the Livable Future City, explores both the positive and negative potential impacts of “mobility disruptor” technologies that are underway in cities across North America, including self-driving cars, vehicle and ride share services, and electric vehicles and concludes that by shifting our focus to how we move people rather than vehicles, we are able to leverage and integrate these mobility disruptors with existing systems to create cities that are safer, healthier, happier, and more sustainable places to live.
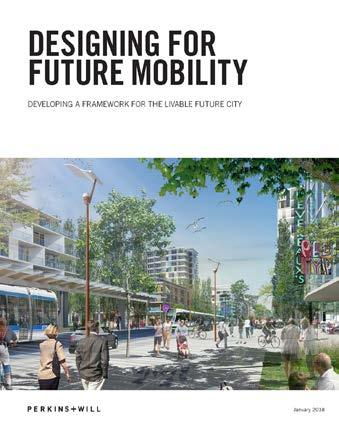 Self Driving Shared Networked Electric
Self Driving Shared Networked Electric
Los Angeles, California
Client: Lyft Size: 15 miles (25 kilometers)
Completion Date: 2018
A collaboration between Perkins and Will, Nelson\Nygaard, and Lyft questioned how an existing city street, currently lacking meaningful places for people and overloaded with car traffic, could be redesigned to more efficiently move people and improve the public realm.
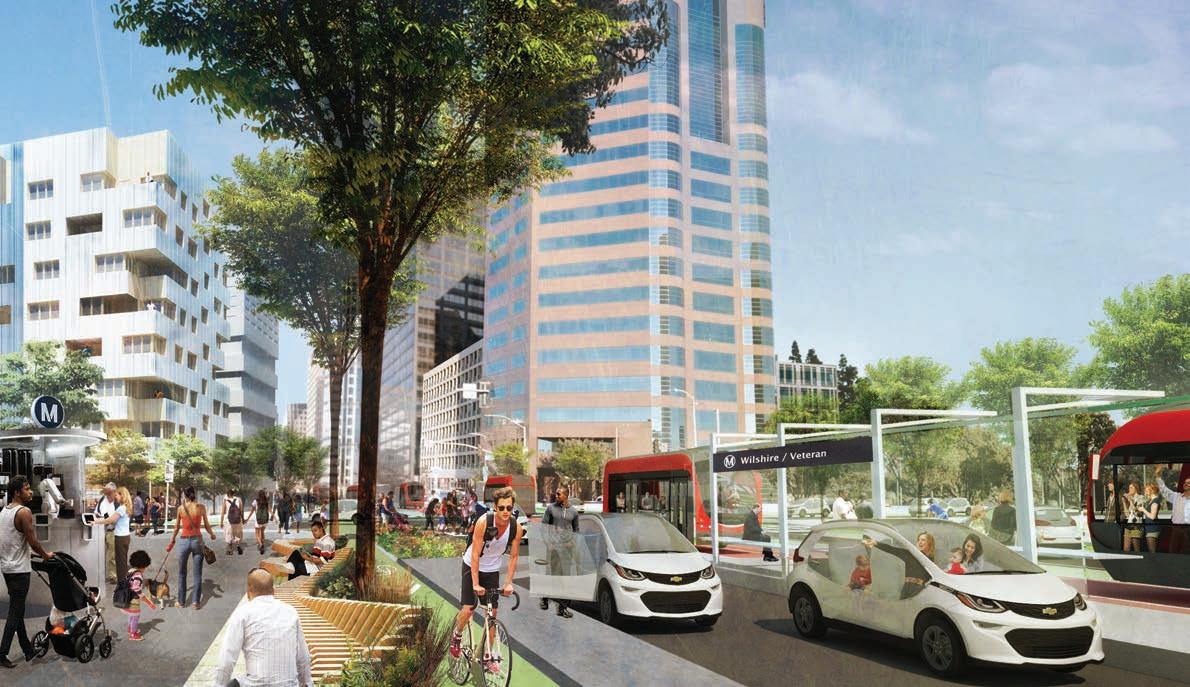
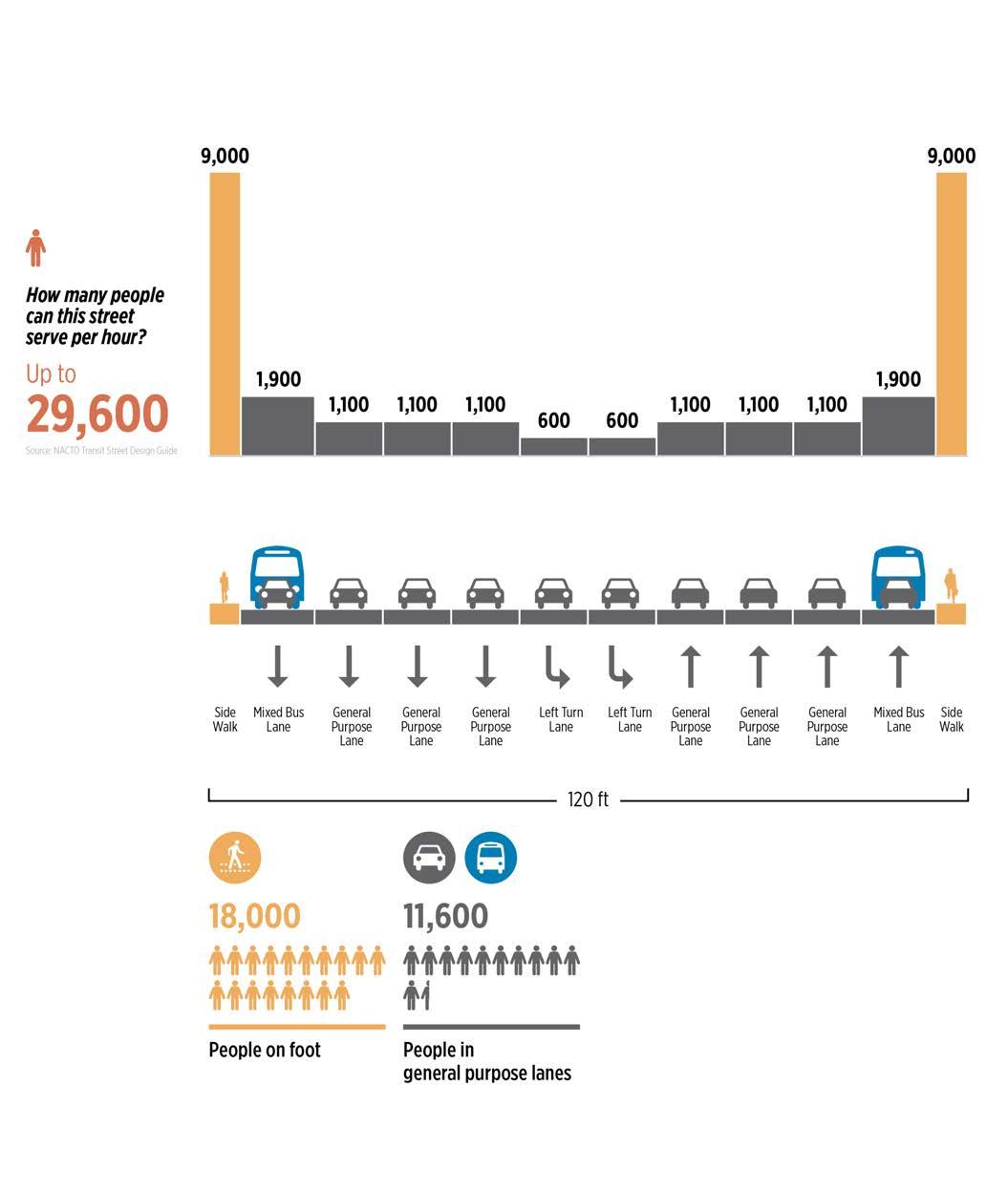
The concept re-imagined Wilshire Boulevard from 10 lanes of congested traffic into a multimodal space that moved more people with wider sidewalks, upgraded street furniture, and dedicated lanes for bikes, buses, and shared self-driving cars.
Since 1935, we’ve believed that design has the power to make the world a better, more beautiful place.
We’re passionate about human-centered design, and committed to creating a positive impact in people’s lives through sustainability, resilience, well-being, diversity, inclusion, and research. In fact, Fast Company named us one of the World’s Most Innovative Companies in Architecture. Our global team of 2,700 creatives and critical thinkers provides integrated services in architecture, interior design, landscape architecture, and more. Our partners include Danish architects Schmidt Hammer Lassen; retail strategy and design consultancy Portland; sustainable transportation planning consultancy Nelson\Nygaard; and luxury hospitality design firm Pierre-Yves Rochon (PYR).
For more information, contact: transportation@perkinswill.com