Connecting Communities


Introduction ― 04
Selected Projects ― 10




Introduction ― 04
Selected Projects ― 10

We’re at the forefront of the urban mobility revolution, empowering cities to connect people with potential.
― Transportation Integrated Planning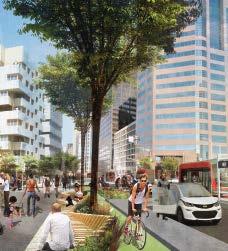

With urban population growth squeezing social, environmental, and economic resources, our cities are under unprecedented pressure. Facilitating the mobility of people and goods has become the cornerstone of sustainable urban planning and city design.
We plan ahead, considering how decisions impact the region, the city, and the daily experience of people who live and work there. In our hands, land use planning and urban design become tools for positive change.
Before we integrate emerging technologies into the design of cities, we put ourselves into the shoes of people who use them. A recently published report from our in-house team of researchers, Designing for Future Mobility: Developing a Framework for the Livable Future City, explores the impact of “mobility disrupters” in cities across North America.

Emerging technologies have disrupted traditional approaches to shaping cities, so we shifted the focus: Move people instead of vehicles. Let mobility disrupters work for the greater good. Create cities that are safer, healthier, happier, and more sustainable.

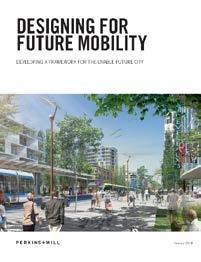 Self Driving Networked
Electric Shared
Self Driving Networked
Electric Shared
San Francisco, California
Client: San Francisco Department of Public Works
Size: 2.3 miles (3.7 kilometers)
Completion Date: 2012
This Page: We envisioned each of the six neighborhoods along Market Street having its own distinctive feel.
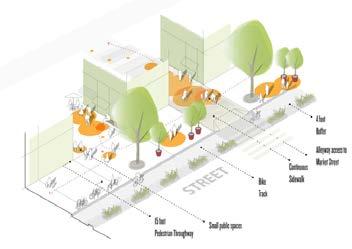
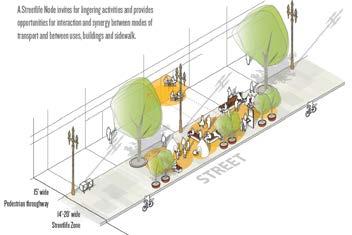
A congested San Francisco corridor’s makeover into a street that celebrates the urban experience.
Clockwise from Top Left: Our team saw Civic Center Plaza as enticing visitors to stay, as well as providing comfort and amenities for travelers. Market Street, from Dolores to the Embarcadero, would become a revitalized San Francisco destination.
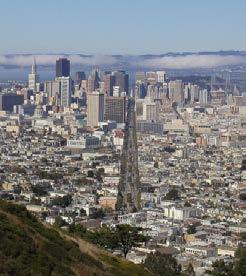
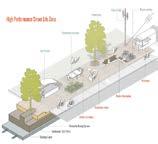

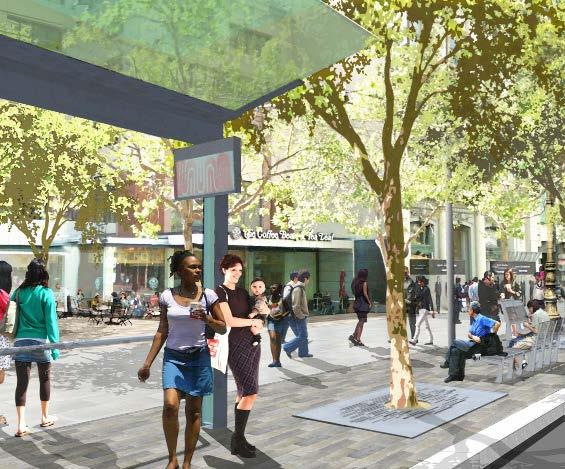
WHAT MAKES IT COOL
We made sure everyone had voice—from city agencies to community partners and the public—so the plan would be unified and universally supported.
Our goals were simple: encourage, enhance, and engage.
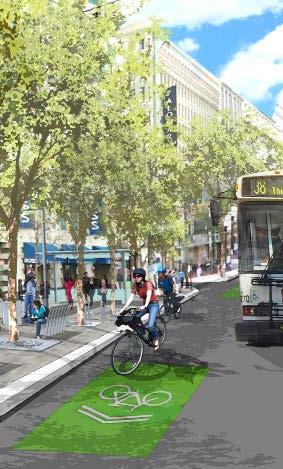
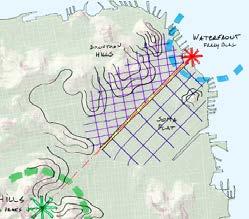
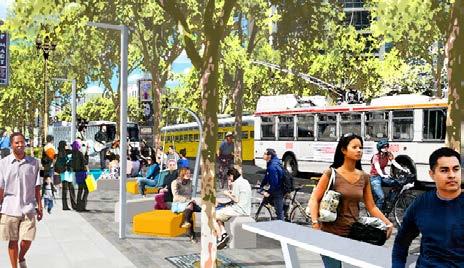 CITYWIDE HINGE
CITYWIDE HINGE

Client: Atlanta Beltline Inc.
Size: 22 linear miles (35 kilometers), 6000+ acres (2428+ hectares)
Completion Date: 2019
Awards:
Honor Award, Tri-State ASLA, 2014
Award of Excellence, Georgia ASLA, 2014
Overall Excellence in Smart Growth Award, U.S.
Environmental Protection Agency (EPA), 2014
Adaptive Use Award, Atlanta Urban Design Commission (AUDC), 2013
― WHAT IT IS
The transformation of 22 miles of unused rail tracks into a vibrant public path for walking, running, biking, skating, and other forms of selflocomotion around the heart of Atlanta.
22 miles of unused freight rail tracks circle the heart of Atlanta, and now constitute a destination as well as a means of moving around the city.
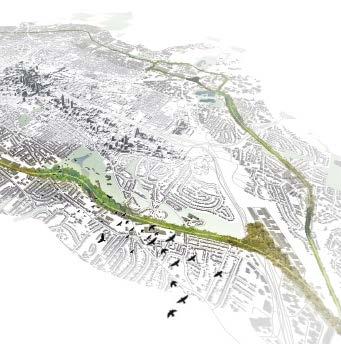
―
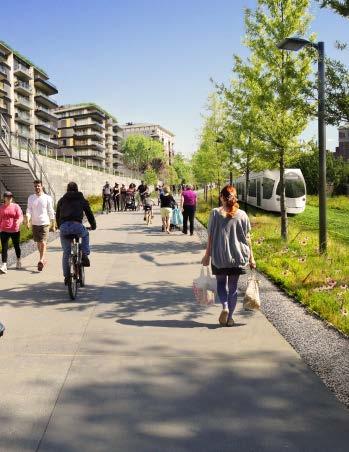
From its beginnings as a master’s thesis in 1999, the Atlanta BeltLine has redefined its city’s present and future.
Design Layers:
1. Landscape, edges, trail integration, site furnishings

2. Access, connectivity, adjacencies, interface
3. Transit alignment, station location, guideway preservation
4. Biodiversity, arboretum, public art, signage, interpretation
5. Utilities, stormwater, existing conditions, historic features
6. Economic strategies, operations, new support infrastructure
The East Side Trail, a prototype for the BeltLine, has become a central part of local residents’ and visitors’ lives.

This unique approach to public infrastructure reconnects 45 historic neighborhoods around Atlanta’s urban core, catalyzing economic development as it circles the city.


San Jose, California
Client: Santa Clara Valley Transportation Authority / Bay Area Rapid Transit (BART)
Size: 6 mile (9.6 kilometer) corridor
Completion Date: Ongoing
― WHAT IT IS
An opportunity to anchor Silicon Valley’s future growth in sustainability and opportunity.
Extending BART service into Santa Clara County promises to connect diverse neighborhoods.
We focused on opportunities along BART’s rail line to do our part in developing sustainable communities.
Our team helps others see their role in making things possible, from coordinating regional and city agencies to giving community leaders a voice.


San Mateo, California
Client: EBL+S Development Corporation
Size: 12 acres (4.9 hectares)
Completion Date: 2008
Sustainability: LEED ND Gold (pilot project)
Awards:
Urban Design Merit Award, American Institute of Architects, California Council, 2008.
We wanted Station Park Green to look and feel as if it had always been a part of the neighborhood.
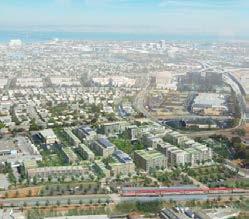
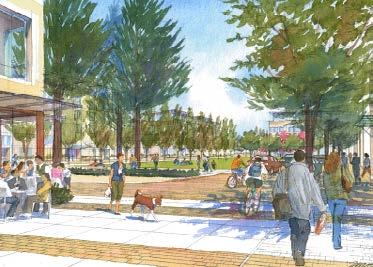
― WHAT IT IS

Steps from a transit station, a community that is more than the sum of its parts.

We designed Station Park Green to be accessible on an individual scale, framed by housing, office space, retail, a green park, and community facilities.

We introduced green design principles that influenced everything from infrastructure and site planning to design concepts.
― WHAT MAKES IT COOL
A case study in the LEED-ND Pilot Program, this project was one the world’s first LEED-ND Gold projects to reach Stage 1.Integrated Working Landscape Active Green Heart

Sacramento, California
Client: City of Sacramento
Size: 33 acres (13.4 hectares)
Completion Date: 2018

A push to realize a train station’s true potential for the Sacramento region and beyond.
We envisioned a high-speed rail station that would centralize connections, generate development, and strengthen links between Old Sacramento, Downtown Sacramento, and the emerging Railyards District.
― WHAT MAKES IT COOL
The Sacramento Valley Station is part of the vision for a California HighSpeed Rail System that will eventually connect Sacramento to San Diego.
Since 1926, the Sacramento Valley Station has been emblematic of the Southern Pacific Railroad’s important role in connecting Sacramento to Northern California.
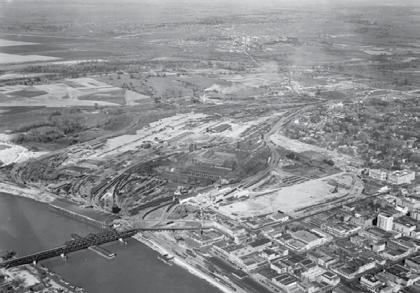
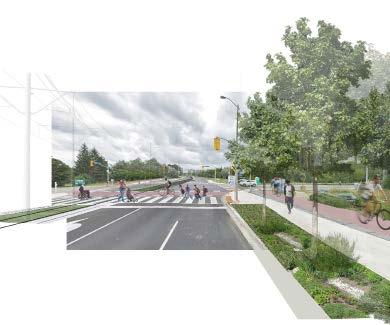
Toronto, Ontario
Client: City of Toronto
Size: 5.6 miles (9 kilometers)
Completion Date: Ongoing
Our diverse team lent expertise in lowimpact development, natural heritage, transit-oriented development, mobility and pedestrian safety, and cultural heritage.
We looked at this stretch of Toronto’s crosstown rail line through three lenses: traveling, greening, and building. Our engagement strategy included a community bus tour of the study area.
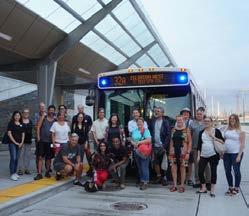
― WHAT IT IS Designing a course through urban streetscapes for a major new east-west connector of Toronto’s crosstown light-rail system—the largest project of its kind in North America.

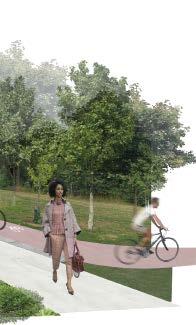

Dallas, Texas
Client: Texas Central Partners
Size: 880 acres (356 hectares)
Completion Date: 2019
― WHAT IT IS A plan to transform underused land around the nation’s first highspeed rail station into a hub of economic growth for the Dallas region.
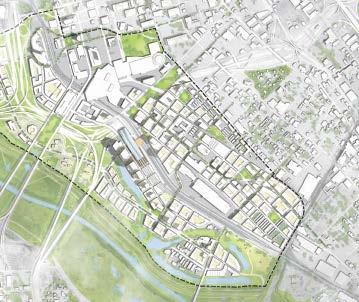
Our team zeroed in on the city’s under used land, harnessing the economic potential of new high-speed railoriented development in surrounding areas.

Istanbul, Turkey
Client: Istanbul Grand Airport
Size: 2600 acres (1052 Hectares)
Completion Date: 2017
― WHAT IT IS A vision to expand Istanbul’s international airport at a civic scale.

― WHAT MAKES IT COOL
We delivered the master plan to our client in a record-setting four months’ time.

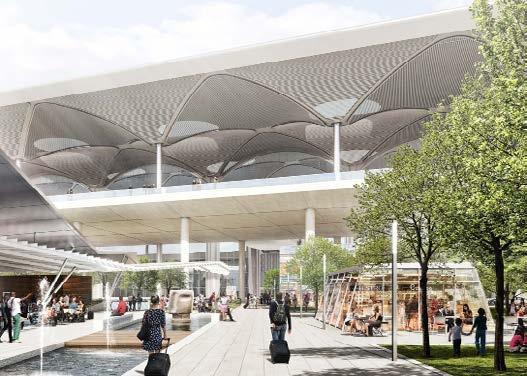
Our plan sidesteps the generic, harried airport experience by providing travelers with myriad places to stay, work, shop, and explore the culture of Turkey.
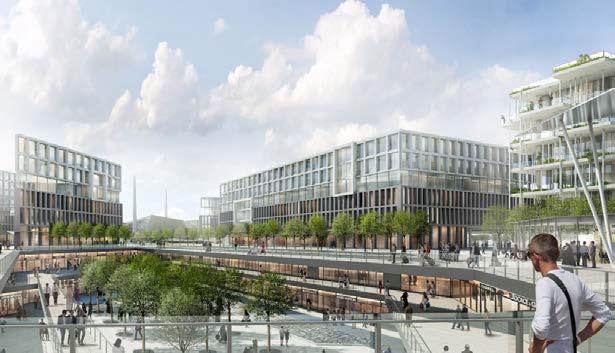
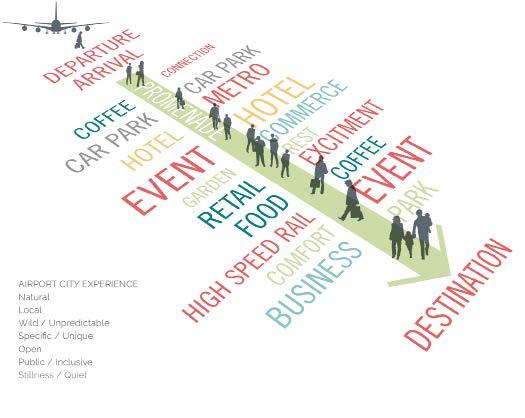
Airport City Istanbul blurs the lines between business and leisure, bringing delight back into international travel.
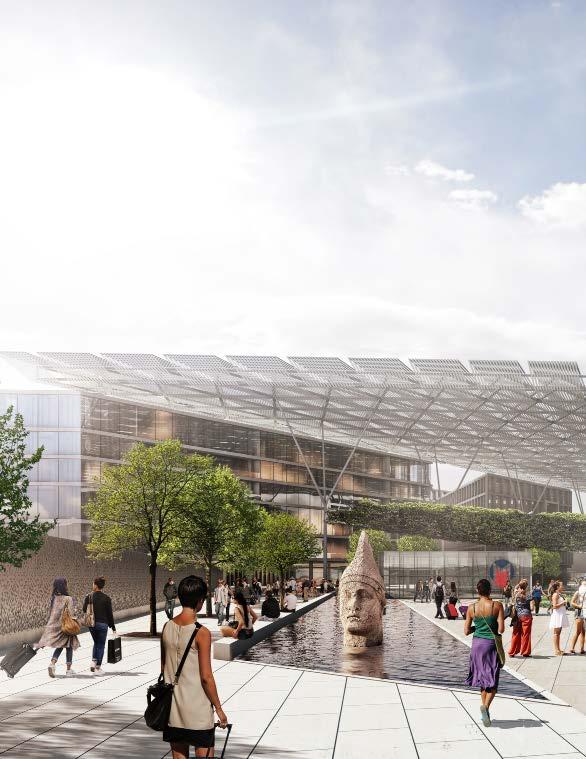
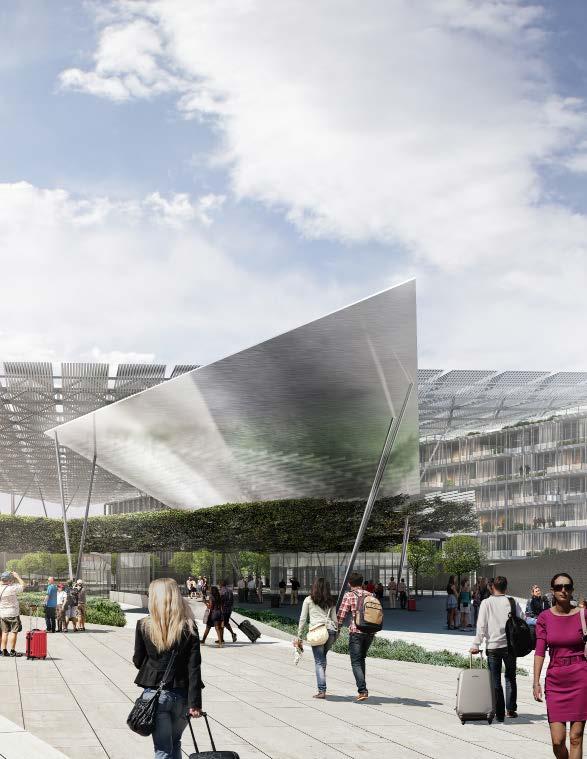
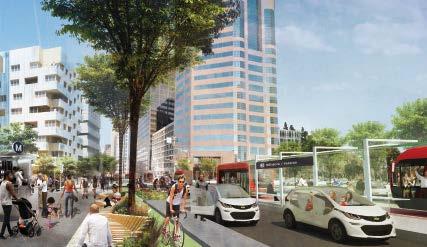
Los Angeles, California
Client: Lyft
Size: 15 miles (25 kilometers)
Completion Date: 2018
― WHAT IT IS
A collaboration between Perkins and Will, Nelson/Nygaard, and ride-hailing company Lyft to reimagine one of the busiest boulevards in Los Angeles—and rethink how people move through the city.
― WHAT MAKES IT COOL
Wider sidewalks. Dedicated bike and bus lanes. Ten traffic lanes become an avenue toward sustainability.
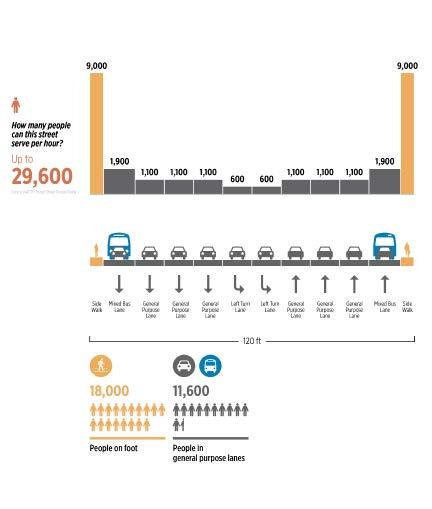
Since 1935, we’ve believed that design has the power to make the world a better, more beautiful place.
That’s why clients and communities on nearly every continent partner with us to design healthy, happy places in which to live, learn, work, play, and heal. We’re passionate about human-centered design, and committed to creating a positive impact in people’s lives through sustainability, resilience, well-being, diversity, inclusion, and research. In fact, Fast Company named us one of the World’s Most Innovative Companies in Architecture. Our global team of 2,700 creatives and critical thinkers provides integrated services in architecture, interior design, landscape architecture, and more. Our partners include Danish architects Schmidt Hammer Lassen; retail strategy and design consultancy Portland; sustainable transportation planning consultancy Nelson\Nygaard; and luxury hospitality design firm Pierre-Yves Rochon (PYR).