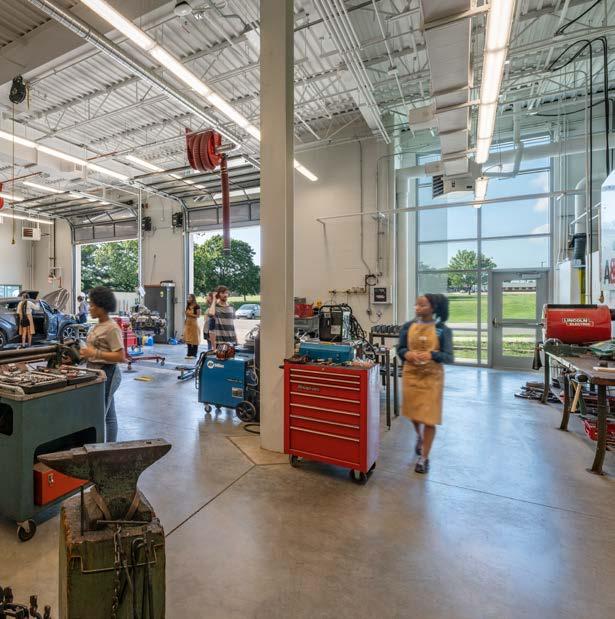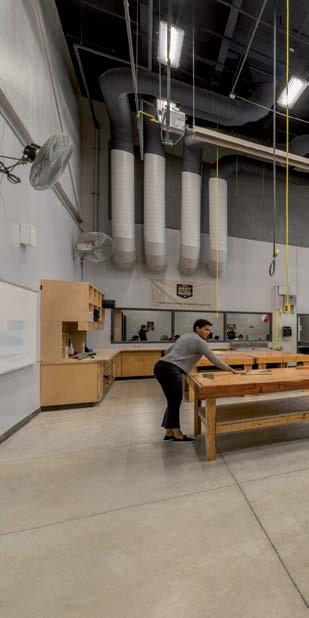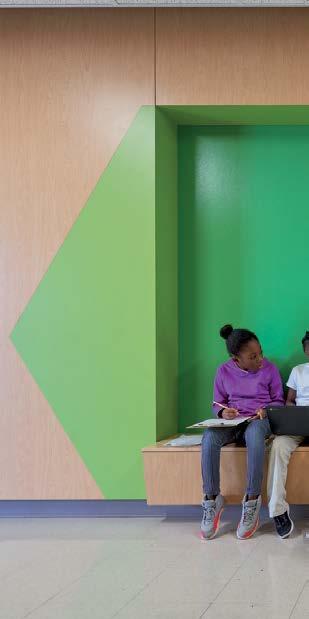Revitalization through Transformation



Introduction ― 4
Selected Projects ― 8
― Additions and Renovations
Rethinking what a school can be.
Our team knows that a school’s core values should be at the center of any revitalized campus. By integrating the newest technologies, state-of-the-art building systems, and innovative curriculums, we rejuvenate buildings while empowering community.
Additions and Renovations
A bright future honors the past.
Part of a successful modernization is the recognition of an existing building’s tremendous potential. By taking the time to understand the place as well as the structure, we transform aged buildings into learning spaces that meet current and future needs of students, teachers and communities.
Additions and Renovations
Selected Projects
The Field School Master Plan, Expansion, and Renovations
Client: The Field School
Size: 6,000 square feet (Phase I Renovation); 9,350 square feet (Phase II Renovation)
Completion Date: Summer 2023 (Phase I); Summer 2024 (Phase II)
Washington, DC ― WHAT IT IS A master plan guiding the phased renovation and expansion of a 1972 independent school in Northwest Washington, DC.


The Field School Master Plan, Expansion, and Renovations
― WHAT MAKES IT RELEVANT
The school’s 10-acre campus serves as an urban oasis. Since 2002, it has housed students in grades 6–12 across six buildings.


Previously an underutilized corner, this space was transformed with vertical glass writing surfaces and diverse seating, creating an inviting hub for collaboration and teamwork.

Lindbergh High School
St. Louis, Missouri
Client: Lindbergh Schools
Size: 512,300 square feet
Completion Date: 2023
― WHAT IT IS
The new three-story addition unifies Lindbergh High School’s dispersed campus, creating a clear front entrance and strengthening its identity.





― WHAT MAKES IT RELEVANT
The renovated high school offers flexible space that can evolve with their changing needs, increased safety and security, and a building that fosters community connections.
Lindbergh Idea Center
St. Louis, Missouri
Client: Lindbergh Schools
Size: 20,546 square feet
Completion Date: 2023
― WHAT IT IS
The Idea Center transforms an outdated library into a vibrant hub for collaboration, exploration, and hands-on learning.





― WHAT MAKES IT RELEVANT
The two-story Idea Center unites gifted students into a dedicated community. Retaining its modernist drumshaped form, the reimagined space now serves PEGS fulltime and LEAP weekly.
Dublin Jerome High School Renovation and Additions
Dublin, Ohio
Client: Dublin City Schools
Size: Additions 58,315 square feet
Renovations 5,000 square feet
Completion Date: 2023
New classroom wings support a growing population with learning spaces filled with natural light. A refreshed dining area and improved circulation enhance the campus experience.


Seagoville High School
Dallas, Texas
Client: Dallas Independent School District
Size: 45,000 square feet (4,180 square meters)
Completion Date: 2020


― WHAT MAKES IT RELEVANT
The classroom addition includes future-ready technology as well as a host of sustainable design elements including daylight harvesting and autonomous controls.


↑
Collaboration areas are located throughout the addition.
→
The design of the new main entrance provides both a strong identity for the school and clear wayfinding for visitors. Those visitors are steered into a new secure vestibule and reception area which eliminates the concern of having unauthorized individuals accessing the building without staff knowledge.

Proviso Township High Schools District
Park, Illinois
Client: Proviso Township High Schools District 209
Size: Proviso East-499, 202 quare feet (46,377 square meters), Proviso West-550,000 square feet (51,096 square meters)
Completion Date: 2022, 2023
A multi-phase project spanning five years and three schools.





As a result of the master plan, we have designed numerous renovations including a new football field, track, stadium/ concessions building, and advanced manufacturing lab.
Brimmer and May School, Innovation Space
Chestnut Hill, Massachusetts
Client: Brimmer and May School
Size: 13,000 square feet (1,207 square meters)
Completion Date: 2017

The Innovation Space includes multimedia technologies, like this production studio, available to all students, encouraging creativity and new forms of expression.

Brimmer and May School, Innovation Space
― WHAT MAKES IT COOL
The varied spaces were designed to support a range of teaching methods, from hands-on learning to group work and collaboration.




Clockwise from Top Right: Responding to the dark-shingled houses of the school’s historic neighborhood, fiber cement planks wrap the building’s exterior while transparent features showcase the innovation happening inside.
Champaign Unit School District #4
Central and Centennial High Schools
Champaign, Illinois
Client: Champaign Unit 4 School District
Size: Central High School - 348,000 square feet (32,330 square meters)
Centennial High School - 310,000 square feet (28,799 square meters)
Completion Date: 2021 and 2022
Renovations and additions to two high schools following a successful master plan and bond referendum.


San Marcos High School CTE Additions
San Marcos, Texas
Client: San Marcos Consolidated Independent School District
Size: 42,400 square feet (addition) (3,939 square meters), 6,000 square feet (renovation) (557 square meters)
Completion Date: 2020


― WHAT MAKES IT COOL
The addition includes a courtyard that acts as a crossroads for collaboration between disciplines, as well as an area to showcase specific programs.



Byron Nelson High School CTE and Capacity Expansion
Trophy Club, Texas
Client: Northwest Independent School District
Size: 72,000 square feet (new construction) (6,689 square meters), 52,000 square feet (renovation) (4,830 quare meters), 14,000 square feet (addition) (1,300 square meters)
Completion Date: 2020
An 800-student CTE expansion that encourages students to pursue their college and career aspirations.






― WHAT MAKES IT RELEVANT
Collaboration areas are included throughout to support small-group learning sessions and provide opportunities for students to pause as they traverse across the large campus.
Lamar IB High School
Houston, Texas
Client: Houston Independent School District
Size: 399,000 square feet (37,068 square meters)
Completion Date: 2020
― WHAT IT IS
The reimagining of a historic building as a future-ready learning environment for a large urban high school.


The design highlights the school’s international baccalaureate status and celebrates its career and technical education, while encouraging global awareness.




The largest IB school in Texas, Lamar strives to give students every opportunity to achieve their highest potential and fosters an environment based on shared responsibility, academic challenge, intercultural understanding, and mutual respect.
Benjamin E. Mays High School
Atlanta, Georgia
Client: Atlanta Public Schools
Size: 350,000 square feet (32,516 square meters)
Completion Date: 2011
Sustainability: LEED Silver ®
Awards:
Citation of Excellence, Learning by Design, 2013
Honor Award, AIA Georgia Chapter, 2012
Award of Excellence, Atlanta Urban Design Commission, 2012


Benjamin E. Mays High School
―
WHAT MAKES IT COOL
At a lower financial and environmental cost than a new building, this school was completely adapted into a bright, welcoming environment.


The existing lobby has been replaced with a bright transparent entry.
The roof was raised and clerestory windows were added to bring in daylight.
Natural light floods all of the learning spaces.

Puxi Campus Library Renovation
Shanghai, China
Client: Shanghai American School
Size: 323 square meters (3,484 square feet)
Completion Date: 2018

Colorful break-out spaces are nestled within the dynamic

― WHAT MAKES IT COOL
Multiple visual and physical connections between floors allow for ease of movement and supports co-teaching. Puxi Campus Library Renovation


↑
A cohesive materials palette and integrated lighting further connect the varied spaces of the library.
←
Creative areas promote flexible instruction.
→
A green wall and a water feature integrated into the edge of a staircase enhance the sense of calm.



― WHAT MAKES IT COOL
This shared, comfortable, and calm space allows students to study, relax, and socialize.
Alta Vista School
San Francisco, California
Client: Alta Vista
Size: 14,235 square feet (1,322 square meters)
Completion Date: 2017
― WHAT IT IS
A retail space in the heart of San Francisco’s Mission District was transformed into a vibrant, light-filled local middle school.

“Our new facility is a physical representation of our entire school community’s purpose and place.” ― Paul Brown, Principal

Hollis Innovation Academy
Atlanta, Georgia
Client: Atlanta Public Schools
Size: 228,028 square feet (21,184 square meters)
Completion Date: 2019
― WHAT IT IS Open, light-filled spaces complement the Brutalist, 1960s style, inspiring collaboration and innovation.

A collaborative effort was key to making this space a success — we worked closely with the owner, contractor, and school staff to ensure their space was unique to them and a perfect fit for their students’ needs.

― WHAT MAKES IT COOL
Unused hallway lockers were transformed into learning pods, extending fun, comforting learning environments beyond the classroom.


The addition of significant natural light is one of the most notable features of Hollis’ new space. The beautiful, large windows dissolve a barrier between the school, its community, and the outdoors. The new natural light has the power to positively impact students and staff’s mental and physical health, greatly benefiting their learning and working environments.

Captivating school environments that cultivate young minds.

Since 1935, we’ve believed that design has the power to make the world a better, more beautiful place.
That’s why clients and community members on nearly every continent partner with us to design healthy, happy places in which to live, learn, work, play, and heal. We’re passionate about human-centered design, and how design can impact our lives through sustainability, resilience, well-being, diversity and inclusion, and mobility. And we’re committed to advancing design through research. As a matter of fact, in 2018, Fast Company named us one of the World’s Most Innovative Companies in Architecture. Our team of 2,500 professionals provides worldwide interdisciplinary services in architecture, interior design, branded environments, urban design, landscape architecture, and more, and includes our partners Portland, Nelson\Nygaard, Genesis Planning, and Pierre-Yves Rochon (PYR).
For more information, contact: K12Education@perkinswill.com
