Planning for Evolving Communities



Introduction ― 4 Process ― 10 Services ― 12 Selected Projects ― 16
― Advisory Services




Introduction ― 4 Process ― 10 Services ― 12 Selected Projects ― 16
― Advisory Services
Establishing a clear path forward begins with a strategic collaboration between students, administration, and communities. Data-driven design helps us dive into each school’s ethos to better understand place, ideals, and goals.
We don’t just believe in matching current needs—we position communities for the future.
From community priorities to student experiences, we see every distinct element as part of an interrelated whole. Aligning these creates a flexible yet strong learning ecosystem for schools and districts—one that proactively addresses plans for the future with a mindset that embraces change.
Change doesn’t have to mean uncertainty. We believe in taking the opportunity to plan, design, and create a better future.
All good plans begin with good communication. We listen to understand each school’s or district’s goals, aspirations, and expectations. We are there every step of the way, from building community awareness to supporting the seamless transition to implementing planning and design recommendations.
Collaboration unifies and motivates toward common goals. We work closely with our clients to assemble the team that will successfully integrate needs and vision. With an eye to the big picture, we help review feedback and refine options, so strategy, timeline, and financial and public resources work together.
One of the most valuable components of our process is visioning with key stakeholders. Research and future-focused solutions guide our discussion. Our visioning process develops and defines objectives, letting stakeholders look at the big picture while guiding us so our design responds to broader educational and community goals.
The world needs the schools of tomorrow, today. We started yesterday.
Convene planning committee
Define expectations, scope, and deliverables
Outline schedule
Collect information
Identify stakeholders
Confirm decision making and communication protocols
Conduct visioning session
VISIONING
One of the most valuable components of our process is convening and visioning with key stakeholders. We use research and future-focused solutions to guide our discussion.
Refine the mission and revisit goals
Data collection and analysis
Interviews and workshops
Community analysis
Site analysis
Quantitative data analysis
Demographics
Finances
Spatial analysis
Community surveying
Synthesize qualitative and quantitative findings
We help assemble diverse stakeholder groups to better understand the larger community. These workshops help to synthesize perspectives, find opportunities, and increase collaboration.
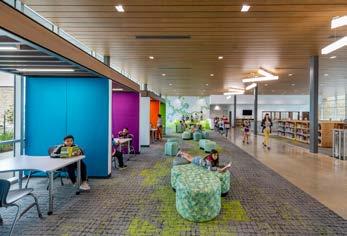
Develop planning and design options to present to the stakeholders
Collect and codify feedback on planning and design solutions
Review feedback with design team and refine options
Compile meetings, presentations, qualitative, spatial and financial data into facility design guidelines for review
Conduct community meeting to review preferred recommendation, accompanying documentation and long term project goals
Provide preliminary implementation plan
FACILITY DESIGN GUIDE
Documentation is a valuable part of our programming process. The facility design guide acts as a compendium of research, meetings, concepts, and recommendations and is used as a planning reference.
Convene planning committee to discuss strategy and timeline of the proposed implementation plan
Identify financial and public resources necessary to implement the proposed infrastructure plan
Create and distribute materials for community awareness
Attend meetings that clarify plan objectives and continue to provide ongoing research and support
Upon completion of campaign, discuss optimal transition to implement planning and design recommendations
REFERENDUM SUPPORT
After a comprehensive programming process yielding a design solution, the next task is making it a financial reality. We leverage our resources and experience to create documentation and collateral to support this critical stage.
Pre-Referendum
Perhaps no single factor is more important when passing a public school referendum than community involvement.
Pre-Referendum Services
Development of the process
Presentations
Facility assessments
Workshops
Research
Programming assessments
Objective analysis
Promotional materials
Communication planning
In order to achieve a successful referendum, we believe consideration must be given to a broad range of stakeholders including:
• Parents
• Students
• Faculty
• Administrators and board members
• Community leaders
• Adults without children in the district
We will collaborate with you to design a process that clearly links investment with educational goals.
Our team believes that great schools produce happy students, are advantageous for property values, and are an investment in a community's future.


Comprehensive Master Plans
Master Planning
Deliverable*
Summary of recommendations
Overview of educational philosophy, goals, mission, vision, etc.
Description of methodology
Guiding Principles
Enrollment capacity analysis
Planning documents
Concept renderings
Overall site plan
Implementation plan
Order-of magnitude opinions of construction cost
*The list above is an example ― deliverables will vary and are tailored for each campus.
We believe that a master plan should be considered a living document, intended to be reviewed often and revised as changes in educational delivery, student population, or other factors prompt the need for reconsideration.
Our collaborative planning process is tailor-made to fulfill your vision. Interdisciplinary, sustainable, and data-driven, we offer a road map for continued investment that meets both current and future needs.
We will work closely with your school community to:
Develop a vision the supports your goals
• Capture the spirit and identity of your school
• Establish a sense of place
• Incorporate design decisions that support overall well-being as outlined in a framework we call Living Design
• Support community access and safety


Washington, DC
Client: The Field School
Size: 6,000 square feet (Phase I Renovation); 9,350 square feet (Phase II Renovation
Completion Date: Summer 2023 (Phase I); Summer 2024 (Phase II)







Facilities Master Plan
The Physics Classroom doubles as a Maker Space complete with laser cutters and 3D printers. The sliding whiteboard shifts to reveal a monitor when technology integration is needed.

Andover, Massachusetts
Client: Phillips Academy Andover
Size: 98,000 square feet (9,104 square meters)
Completion Date: 2018
Sustainability: LEED Platinum ® (designed as a NetZero Energy Facility)
Awards:
Citation, AIA New England, 2019
A feasibility study and master plan that identified key needs for the school and its community.


Guided by the master plan, this combined athletic facility and student center is an inclusive environment where the student body feels both welcome and well-represented.

― WHAT MAKES IT COOL
The extensive planning process led to a multifaceted and inclusive facility that is also a campus hub.

↑
Our master plan mapped out a strategic planning process.
←
The state-of-the-art venue includes space for competitive sports, fitness studios, and versatile multipurpose areas.
→
Branding and graphics throughout highlight student diversity and inclusion.

Upper Arlington, Ohio
Client: Upper Arlington City Schools
Size: 9 Schools
Completion Date: 2016
A detailed 18-month planning process made up of five community engagement sessions, 36 public building team meetings, and a community summit.

The underlying message to the community throughout the planning process was captured by the phrase, “Your Voice Matters.”

― PAUL IMHOFF, SUPERINTENDENT, UPPER ARLINGTON CITY SCHOOLS
“Perkins&Will is a world class design firm that has a passion for planning and designing future ready schools for tomorrow’s leaders.”




To define the future educational programming and instructional environments for its students, Upper Arlington Schools and Perkins&Will embarked on an extensive District-wide, nineschool building facilities (1 high school, 2 middle schools, 5 elementary schools, and 1 early childhood school) planning process.


― WHAT MAKES IT RELEVANT
Working with District leadership, we developed a uniquely tailored 2 year planning process.
Atlanta, Georgia
Client: Holy Innocents’ Episcopal School
Size: 42.3 acres (17.1 hectares)
Completion Date: 2017




The new plan established two centralized entrances and created a welcoming vibrant green quad.


This meaningful solution cultivates connections through open spaces and place making.

Providence, Rhode Island and Seekonk, Massachusetts
Client: The Wheeler School
Completion Date: 2019

The insights garnered from our data analysis illuminated the space needs and reallocation required to improve student and faculty collaboration and effectively deliver the academic program.

The Wheeler School, Campus Master Plan
― WHAT MAKES IT RELEVANT
A clear organizing idea that identifies growth opportunities, connectivity and open space, and a civic identity for Wheeler.



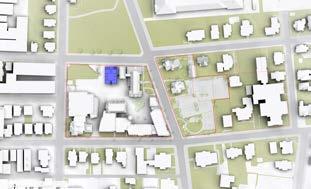
A thorough data-driven analysis of existing space use yielded a comprehensive master plan.
Client: Shanghai American School
Size: 11.6 hectares - Puxi, 8.9 hectares - Pudong (28.7 acres - Puxi, 22 acres- Pudong)
Completion Date: 2013

Shanghai American School is comprised of two separate, but related campuses, Puxi and Pudong.


― WHAT IT IS A focused master plan that was flexible enough to support two distinct campus communities.
Several enrollment scenarios illustrated how each campus could grow, prioritizing flexible design for dynamic growth and change.
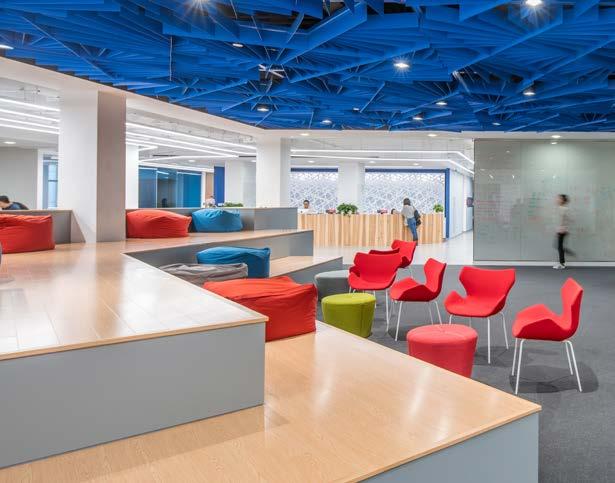



A major goal was to design a more accessible administration suite for students, leading to a design focused on transparency both inside and out.



Client: San Marcos Consolidated Independent
School District
Completion Date: 2017
San Marcos, Texas ― WHAT IT IS
A district-wide vote resulted in a record 75 percent approval rate, leading to funding updates for every school in the community.
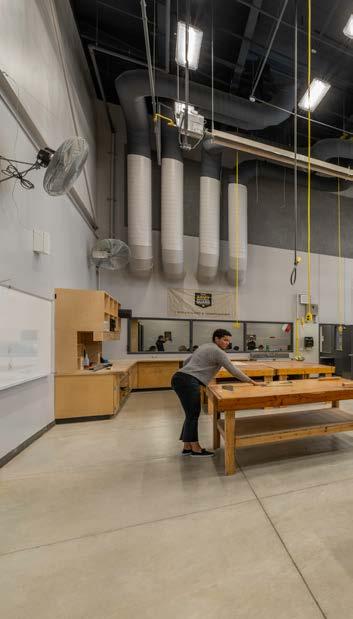
The steering committee consisted of a diverse group including parents, business leaders, community partners.

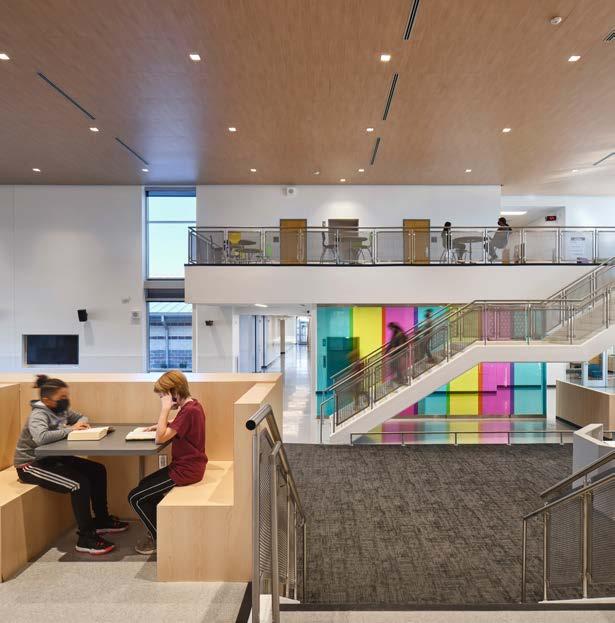

The addition and renovation at Miller Middle School increased capacity by reimagining and expanding several programmatic elements.
Projects at every school in the district included additions, renovations, and new facilities.
― MICHAEL CARDONA,
SUPERINTENDENT, SMCISD
“The Perkins&Will team excels in creative problem solving, clear communications, attention to detail, and follow through, which has made us feel like their most important client.”
Santiago, Chile
Client: Instituto Hebreo
Size: 33,723 square meters (363,000 square feet)
Completion Date: 2021
― WHAT IT IS
Estadio Israelita, a Jewish community center’s K-12 addition, is a celebration of both learning and local Jewish values.



Hebrew School - School Expansion

― WHAT MAKES IT COOL
The building design is based on the symbol SHI found in the mezuzah and supports the next generation of Chilean Jewish society.
Dallas, Texas
Client: Bishop Lynch High School
Size: 87,000 square feet addition, 70,600 square feet renovation
(8,082 square meters addition, 6,558 square meters renovation)
Completion Date: 2012

A new entry courtyard gives the campus a new front door. Called “The Way,” it reaches from the academic end of the campus to the athletic end.



― WHAT IT IS
A 50-year-old campus reinvented to support the needs of current and future students.
The collaborative planning process engaged the entire school community to establish a futurefocused vision.

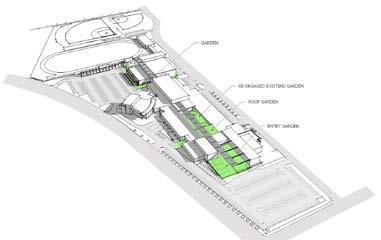
The additions include core academic classrooms, art rooms and support, a multipurpose gym, locker rooms, a dance studio, and more.
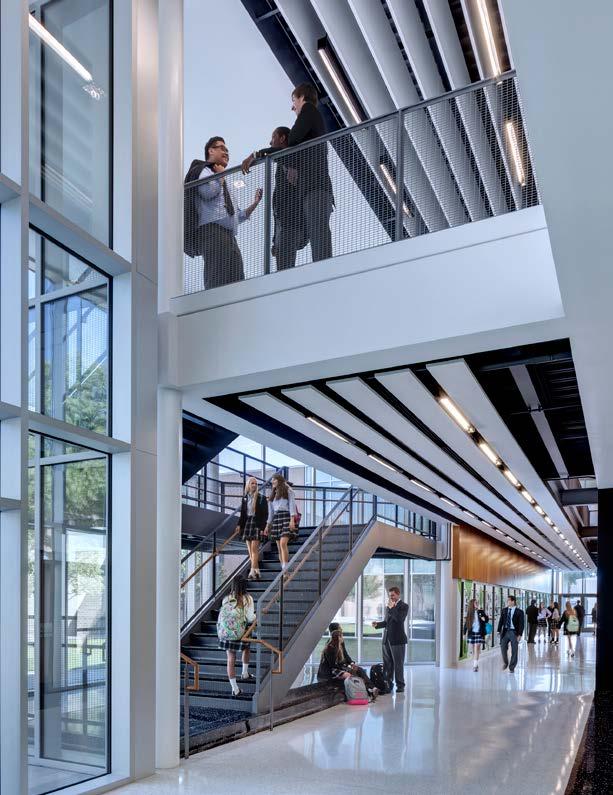

― WHAT MAKES IT COOL
An architectural element, “The Way,” engages the community and extends through the campus.


Since 1935, we’ve believed that design has the power to make the world a better, more beautiful place.
That’s why clients and community members on nearly every continent partner with us to design healthy, happy places in which to live, learn, work, play, and heal. We’re passionate about human-centered design, and how design can impact our lives through sustainability, resilience, well-being, diversity and inclusion, and mobility. And we’re committed to advancing design through research. As a matter of fact, in 2018, Fast Company named us one of the World’s Most Innovative Companies in Architecture. Our team of 2,500 professionals provides worldwide interdisciplinary services in architecture, interior design, branded environments, urban design, landscape architecture, and more, and includes our partners Portland, Nelson\Nygaard, Genesis Planning, and Pierre-Yves Rochon (PYR).
For more information, contact: K12Education@perkinswill.com