WORKPLACE INTERIORS
London Studio October 2024




London Studio October 2024





We’re a global collective of designers and changemakers. We aspire to create places where humanity thrives in harmony with nature. Our future depends on it.
2,600+ global staff
32 studios
180 London staff
Founded in 1935

In our London studio, and across the globe, our Corporate Interiors and Workplace strategy team create functional, beautiful and sustainable places through a distinctive, collaborative design process. Engaging closely with our clients we place their values at the heart of each project. In everything we do, we seek to achieve positive social and environmental outcomes.
Our Sectors:
Workplace Interiors
Offering a powerful combination of global expertise and in-depth local knowledge we’re known for our award-winning spaces that leave a mark on our clients’ businesses and brands.
Design has the power to make the world a better, more beautiful place.
Interior Design Magazine
“Top 100 Giants”
#1 Practice of the Year Mixology, 2023
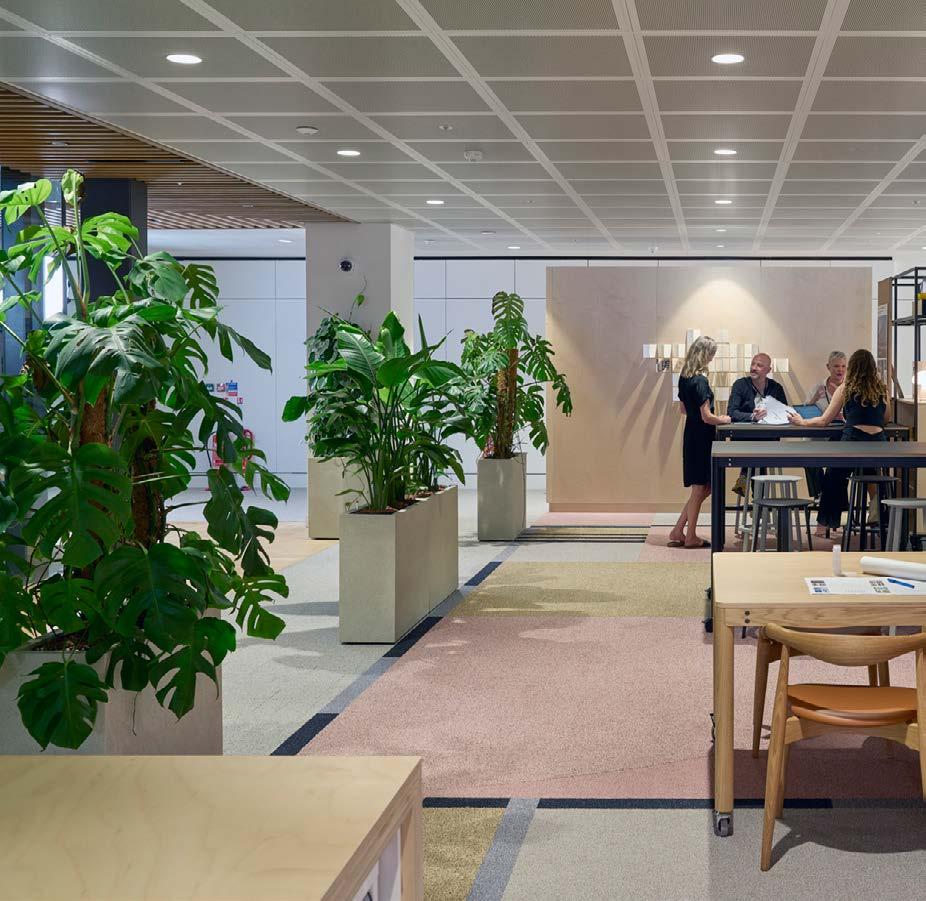
Our Services:
Interiors Design
Technical Due Diligence
Signage & Wayfinding BIM
Smart

We are currently delivering workplace projects across the following sectors:
Professional services
Finance Aviation Legal
Science
Consumer

Whatever the
project, Living Design
is the philosophy that guides our work.
Since 1935, we’ve been on a mission to create beautiful spaces that inspire. To respect and restore our natural world. To foster feelings of belonging and holistic well-being in the built environment. To relentlessly pursue knowledge and innovation.
As the world grapples with increasingly complex social issues, climate challenges, and threats to biodiversity, we’re turning our aspirations into action. Through a holistic approach we call Living Design, we treat every project as an opportunity to make the world a better, healthier place.
Whether it’s an office, campus, neighborhood, public park, or entire city, Living Design is the philosophy that guides our work. We carefully evaluate every project through seven lenses, or design drivers: Poetics & Beauty, Conceptual Clarity, Research & Innovation, Technology & Tectonics, Community & Inclusion, Resilience & Regeneration, and Health & Well-being.
Our design drivers are carefully crafted to best serve our clients and the whole of life: that is, every living species and the habitats they depend on. Each driver is measured by key performance indicators that assess qualitative or performance-based impact. By being more intentional in our process and purposeful in our outcomes, we’re doing our part to create a healthier world.
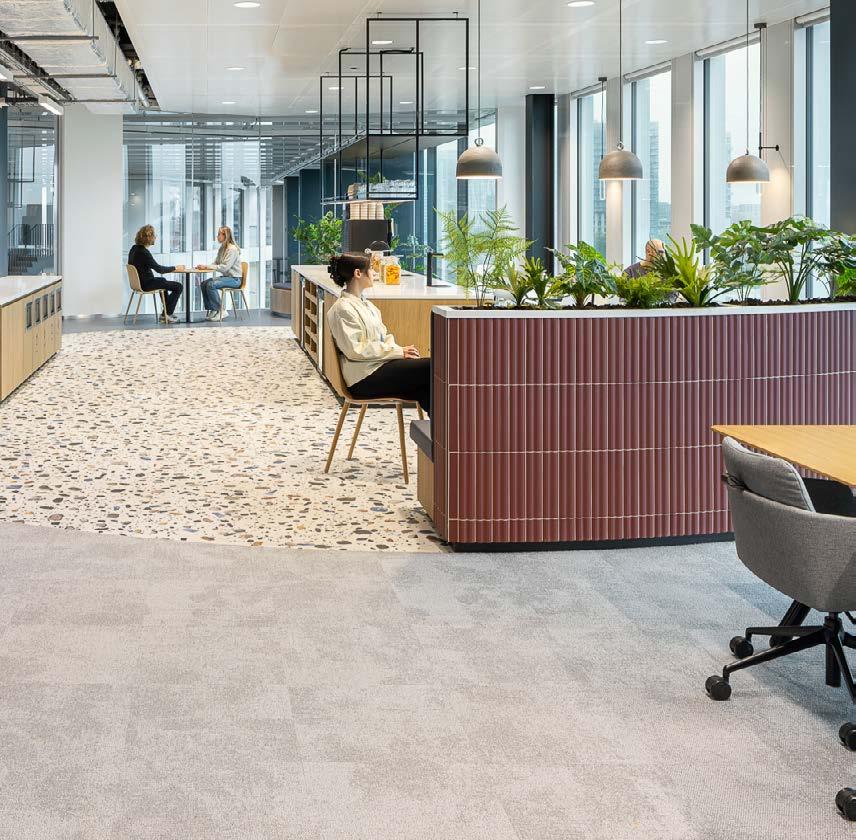
Research & Innovation
Exploration and discovery that leads to new knowledge, pushing beyond the limitations of today to solve the most complex problems of tomorrow.
Technology & Tectonics
The seamless assembly of the many disparate parts of a built environment into a cohesive, elegant, and well-crafted place.
Resilience & Regeneration
Solutions that rehabilitate and regenerate entire ecosystems—a must in a rapidly changing world with finite resources.
Poetics & Beauty
Design that is beautiful to behold and fills people with a sense of wonder and joy.
Conceptual Clarity
A clear, coherent, and recognizable concept that anchors the creative expression of a project.
Health & Well-Being
Design that promotes physical, mental, emotional, and social vitality for life in all its many forms, resulting in a thriving and diverse ecosystem.
Community & Inclusion
Design that addresses the fundamental human need for inclusion by fostering a sense of belonging, no matter one’s social or economic circumstances.
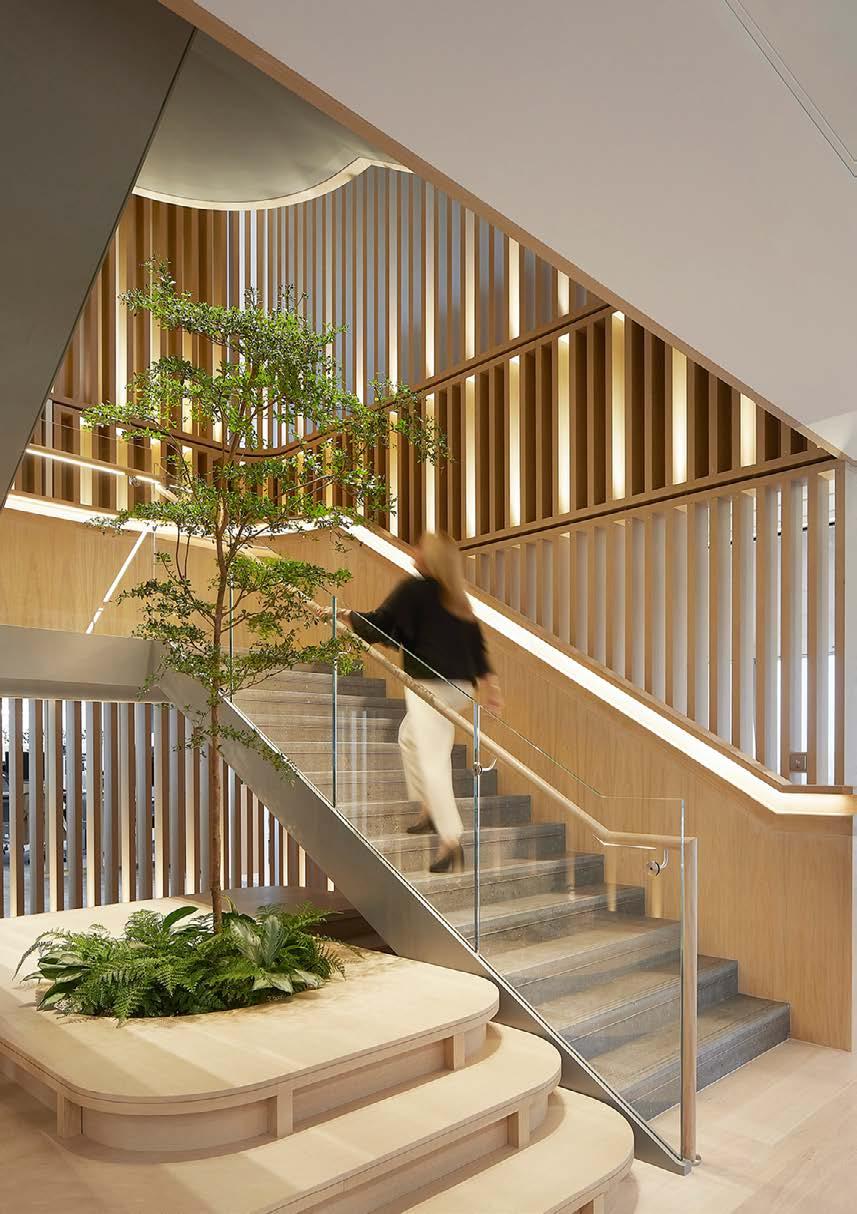
London, UK
“A modern working environment that puts socialising and hospitality at the heart.”
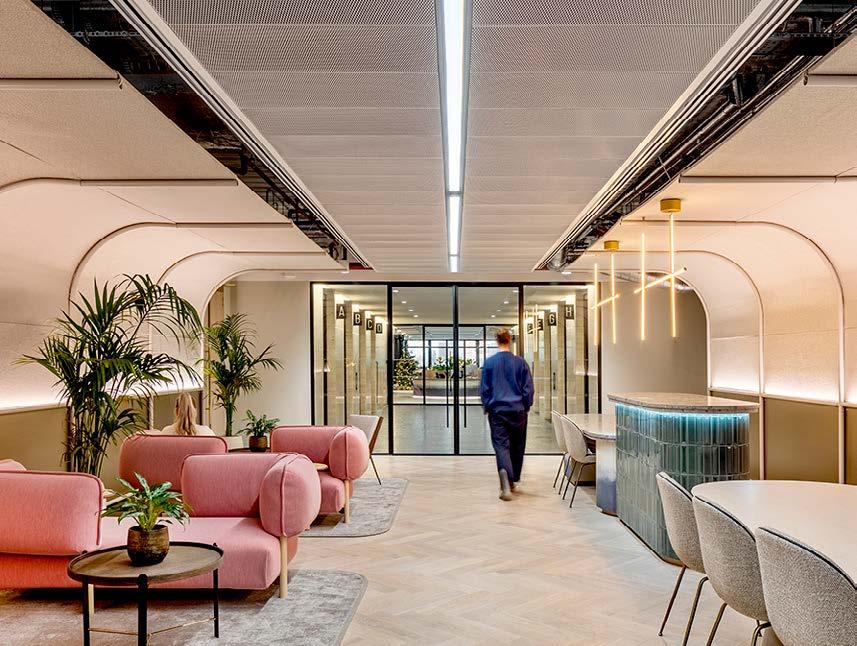
Size: 30,000 square feet
Completion Date: 2022

Maven Securities’ new workspace represents the trading firm’s ‘courageous yet honest and humble’ values and reflects their approach of short-term disruption to achieve long-term goals. Perkins&Will’s vision for the design challenged existing ways of working, to create a space that would empower ‘Mavenites’ to deliver their best work. Inspired by the office’s location next Spitalfields Market, and the evolving definition over time of what ‘city trading means’, Perkins&Will created the ‘Maven
Marketplace’. The design focuses on social spaces, blurring lines between work and play. Hospitality style interiors are overlaid on a grid of fixed walkways, creating spaces for amenities and activities that can flex to suit the needs of the business. Bringing together the traditional market planning principals, with the energy and vibrancy of the people that bring markets to life, Maven’s new office offers a range of spaces that supports employees throughout the working day.
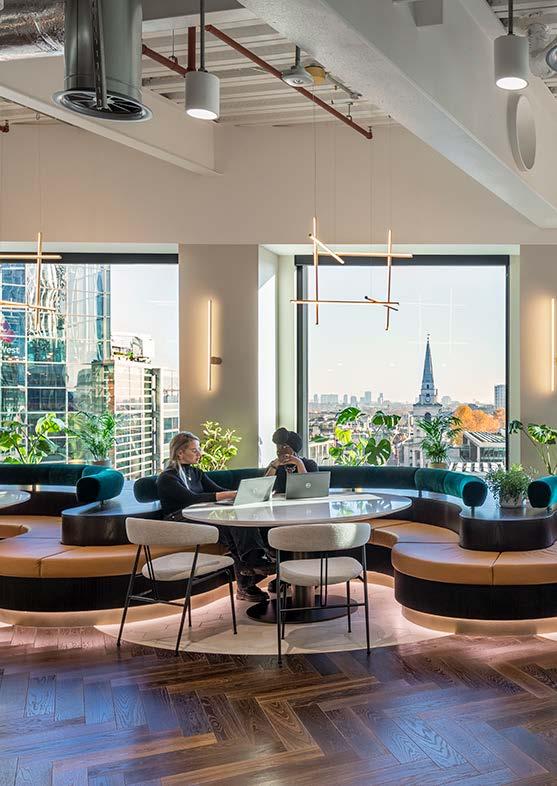
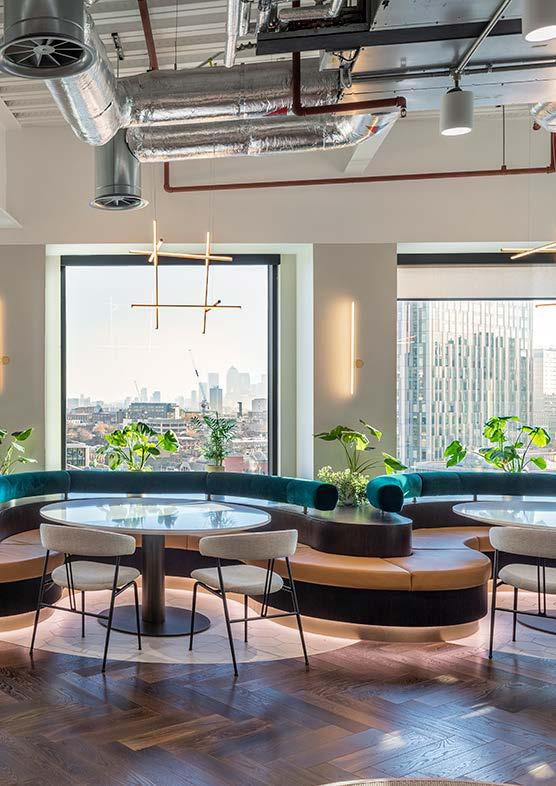
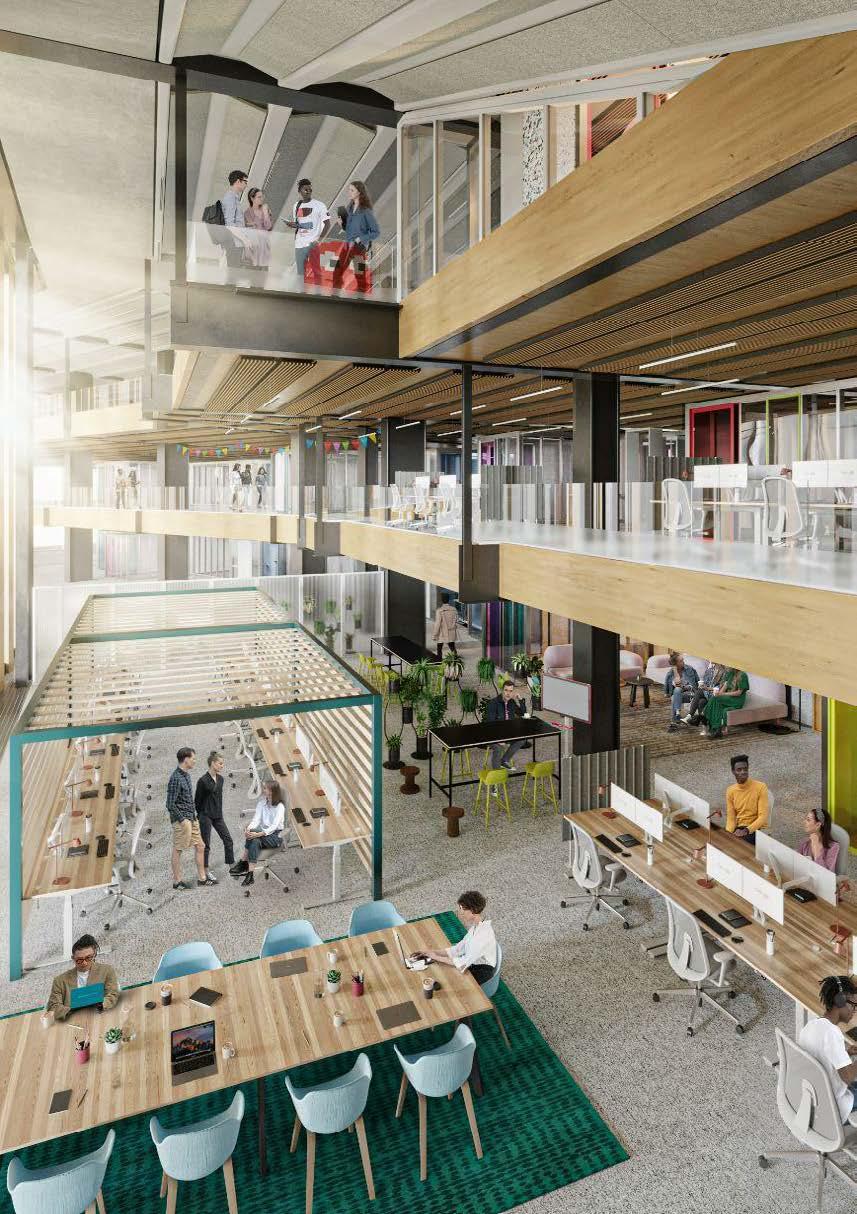
Size: 800,000 square feet
Completion Date: 2025
Sustainability: Targeting
LEED Platinum ® and BREEAM Outstanding
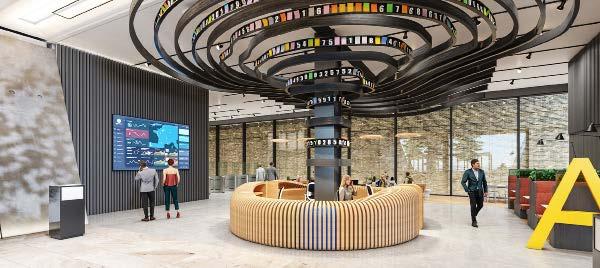
We were appointed to support this global technology company in the interior design and fit out of this major new landmark building in the revitalized Kings Cross area.
This innovative office building of 800,000 square feet is sustainably driven with first class amenities and unique features such as a promenade, a diagonal stair traversing the entire building and triple height spaces within the office floors. There is a two acre roof garden and amenities include three restaurants, a basketball court, swimming pool and a dedicated events suite with separate entrance and comprising an auditorium and multiple, flexible events spaces.
This building has been designed to have a lifespan of 120 years. The environments within the building are designed as evolving, living pieces that enable change and adapt over time. The interior architecture documents the passing of time through quality materials that are sustainable, timeless, robust and that patinate, collecting memories and marking the story of the building. The design embraces place and people. It extends beyond architecture and planning, layering moods, feelings, journeys, and experiences to reflect employees’ unique cultures and values.
London, UK
Re-energising Amex’s workplace by creating an inspiring ‘landscape’ - where staff can experience many different journeys through the space.
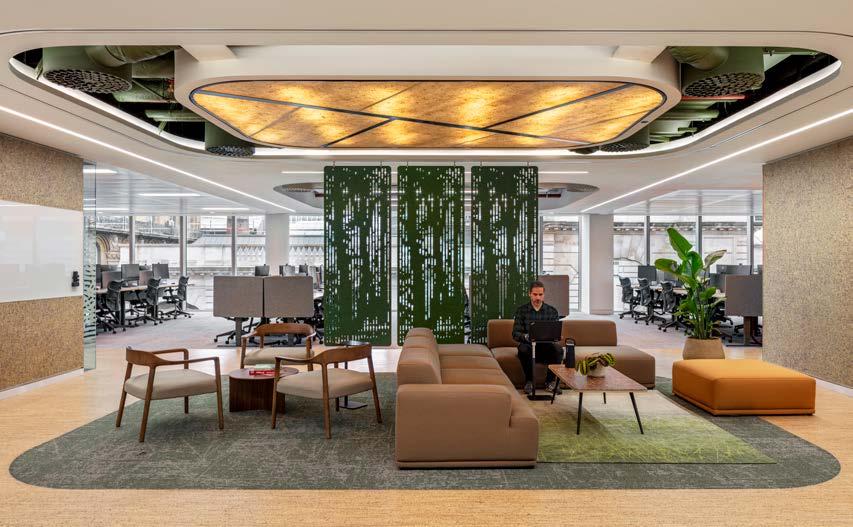
Size: 100,000 square feet
Completion Date: 2024
Sustainability: BREEAM Excellent, WELL Platinum, and net carbon zero certification
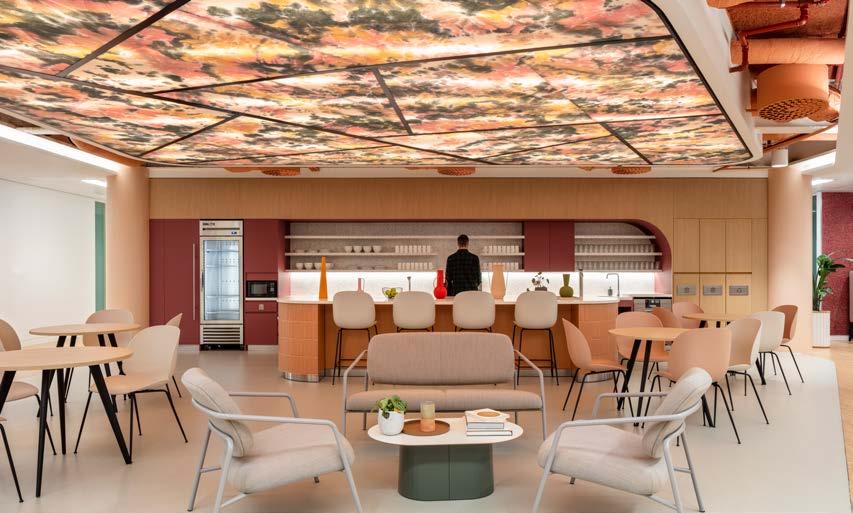
Realising the vision through intimate collaboration
Perkins&Will partnered closely with Amex to shape the vision and design for their new London Headquarters at Belgrave House, resulting in an innovative and benchmark-setting office space for Amex’s global portfolio. Leveraging our Global Design Guidelines which had been successfully rolled out earlier in the year, the Belgrave House project presented a unique opportunity to apply this versatile toolkit, giving rise to a dynamic and thriving hub that is a showcase of Amex’s values.
Building on our extensive partnership with Amex across a diverse spectrum of global projects, the design process for Belgrave House was shaped by the valuable insights our team have gained across years of working together. This strong foundation of knowledge and understanding of the client’s unique requirements enabled us to conceive a space that seamlessly combines the brief’s key values: adaptability, innovative design, sustainability, accessibility, well-being, and room for future growth.

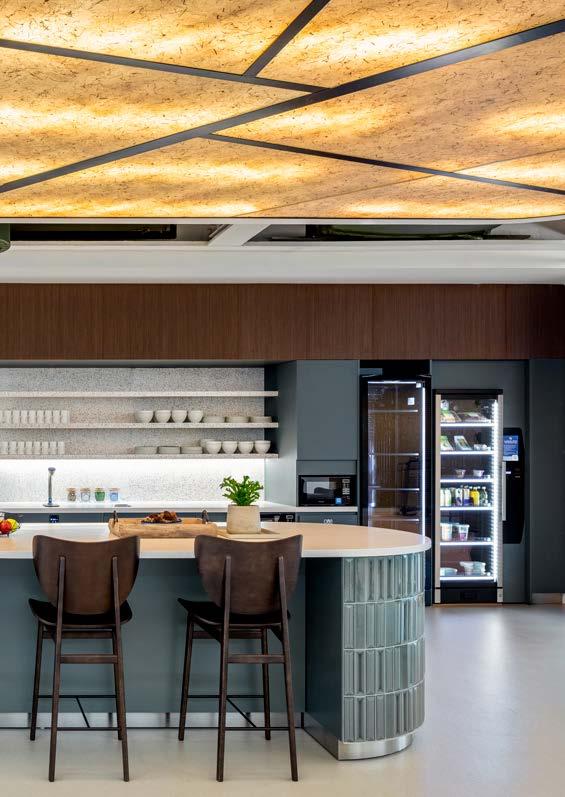

Size: 94,141 square feet
Completion Date: 2022
Sustainability: WELL
Gold Certified ™
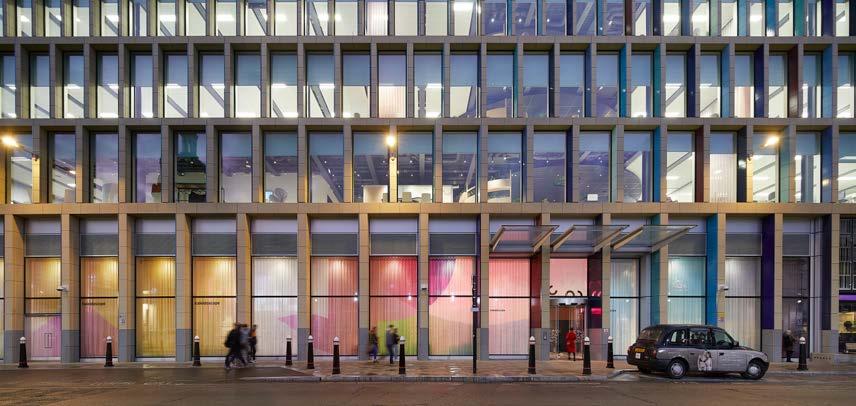
For our clients first home in London, they desired to create an authentic, energetic, and inclusive workplace – a destination that unlocked the imagination and creative force of its people and a celebration of the company’s mission to inspire creativity and bring joy. With nearly 80% of the London staff hired during lockdown, it was important that the space drew people in and therefore it had to be responsive, dynamic, and adventurous. To achieve this magnetism, it had to be a home that embraced innovation and instilled a sense of pride.
The brand is expressed from the shopfront with full height, expressive and colourful curtains that wrap the façade. The curtain is made from overlapping shapes of the clients logo, which is an integral part of the brand’s identity where music plays such a critical role. The brand is also expressed at the core with the support of local artists who created murals to reflect the energy of the company. As you move deeper and into the Focus spaces of the floorplate, the design becomes muted and calming.
London, UK
“The project strikes a balance between humancentric and planet-conscious design. We were able to reduce our environmental impact, but at the same time enhance people’s well-being.”
― Director of Projects & Facilities Management, The EBRD
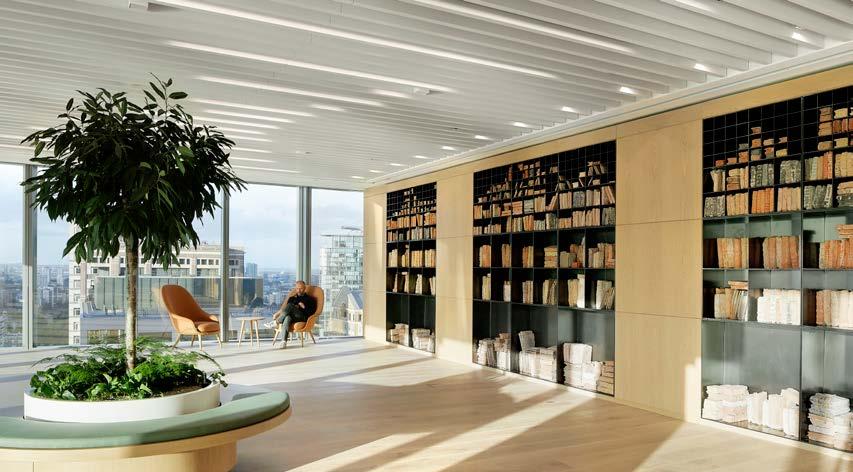
Size: 358,000 square feet
Completion Date: 2022
Sustainability: On target for WELL Platinum & BREEAM Outstanding Awards: BCO National Innovation Award 2023, BCO Regional ESG Award 2023

The vision for Five Bank Street was to cocreate and deliver a best-in-class working environment for the European Bank for Reconstruction and Development’s (EBRD) new headquarters. With an emphasis on well-being, sustainability, diversity and inclusion, and community from the outset, the design fosters a culture of choice, collaboration, and innovation. The new workspace is functional and flexible, supporting the business and employees’ needs in a fair and transparent manner.
Moving its headquarters to a new location allowed the EBRD to approach its workplace with a fresh mindset that reflects a paradigm shift towards sustainability, well-being and social responsibility; a transformation driven by the huge global changes the business has experienced during a nearly 30-year tenure in its former building, and the enormous social shifts turbocharged by the pandemic.
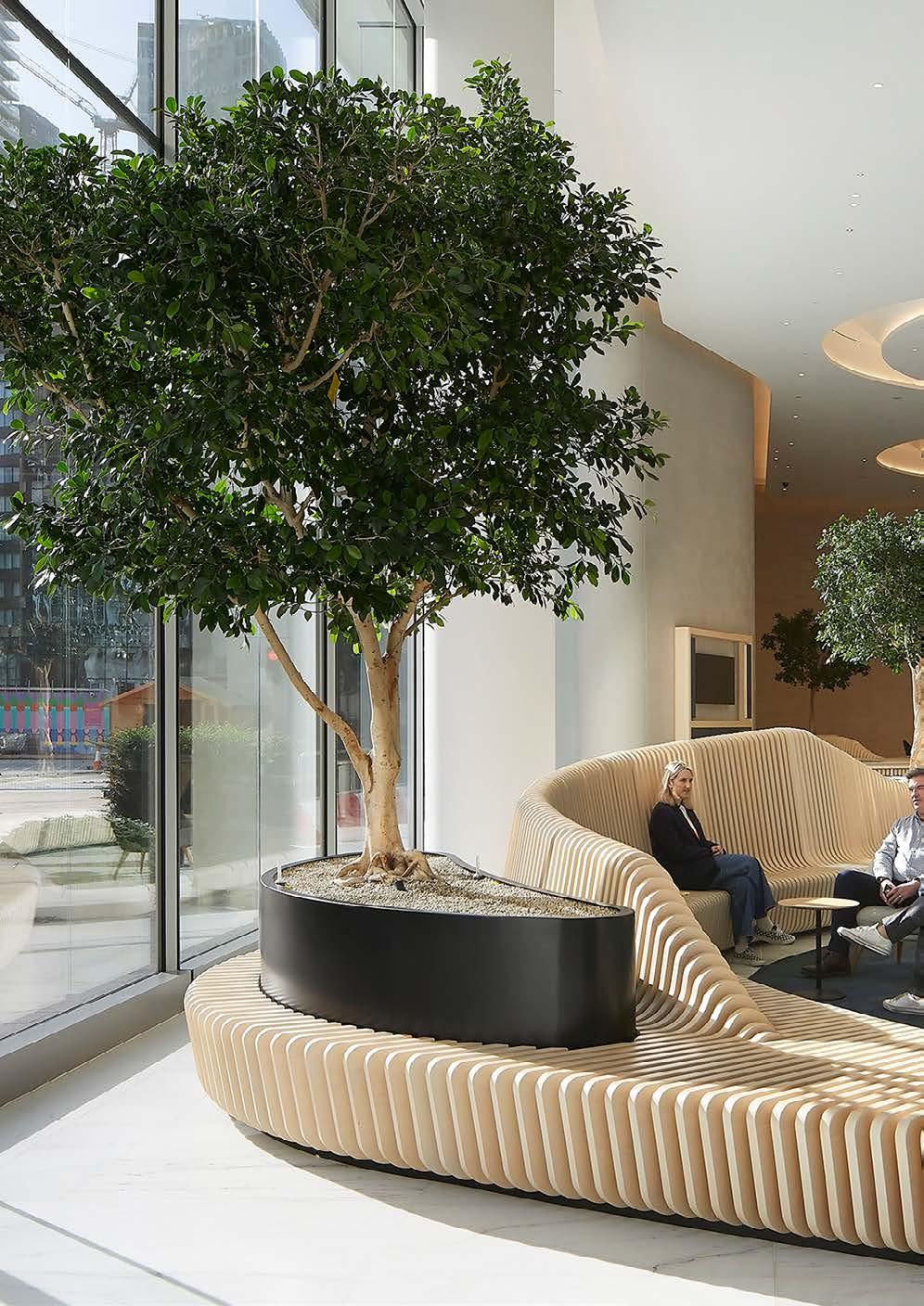
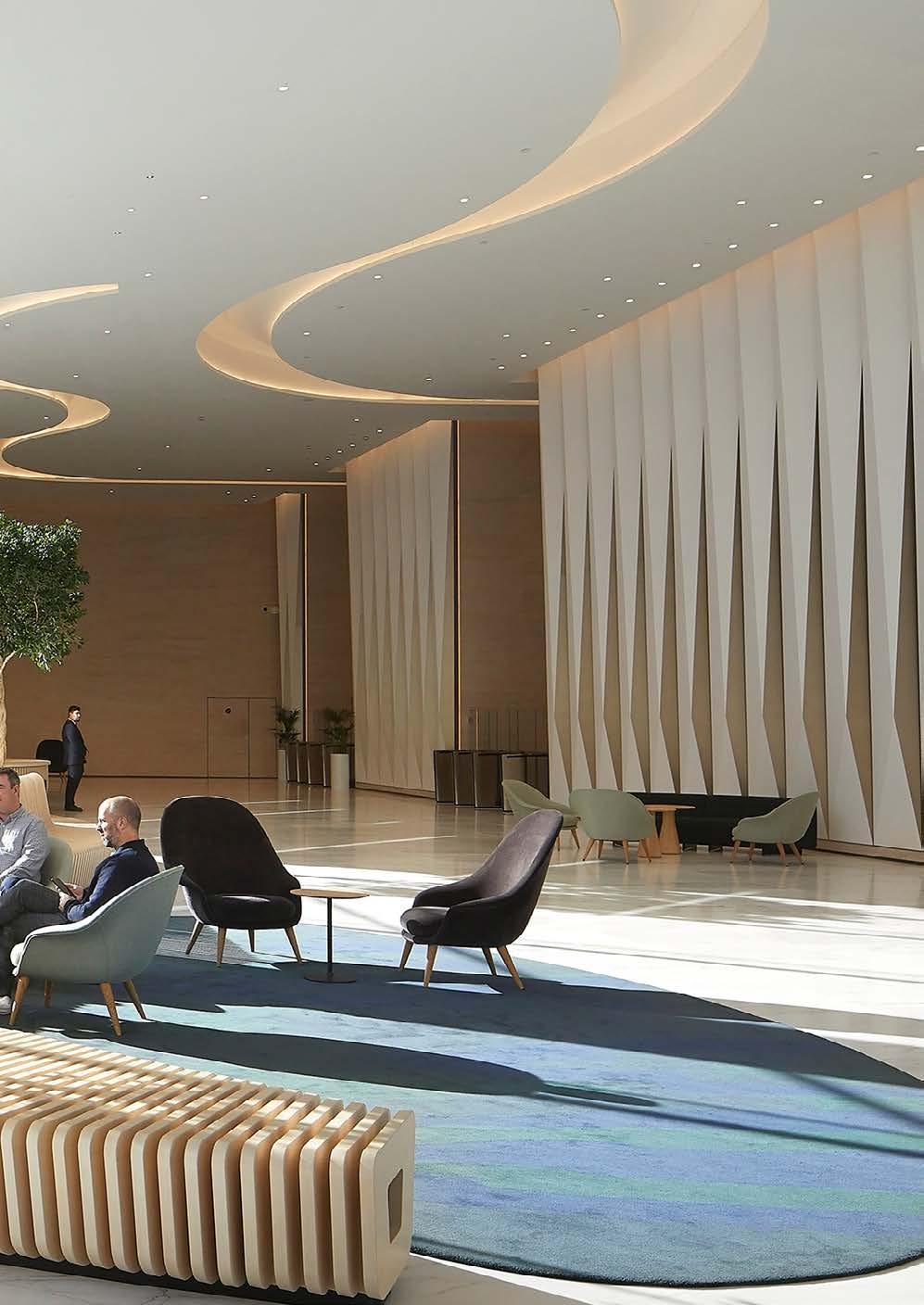
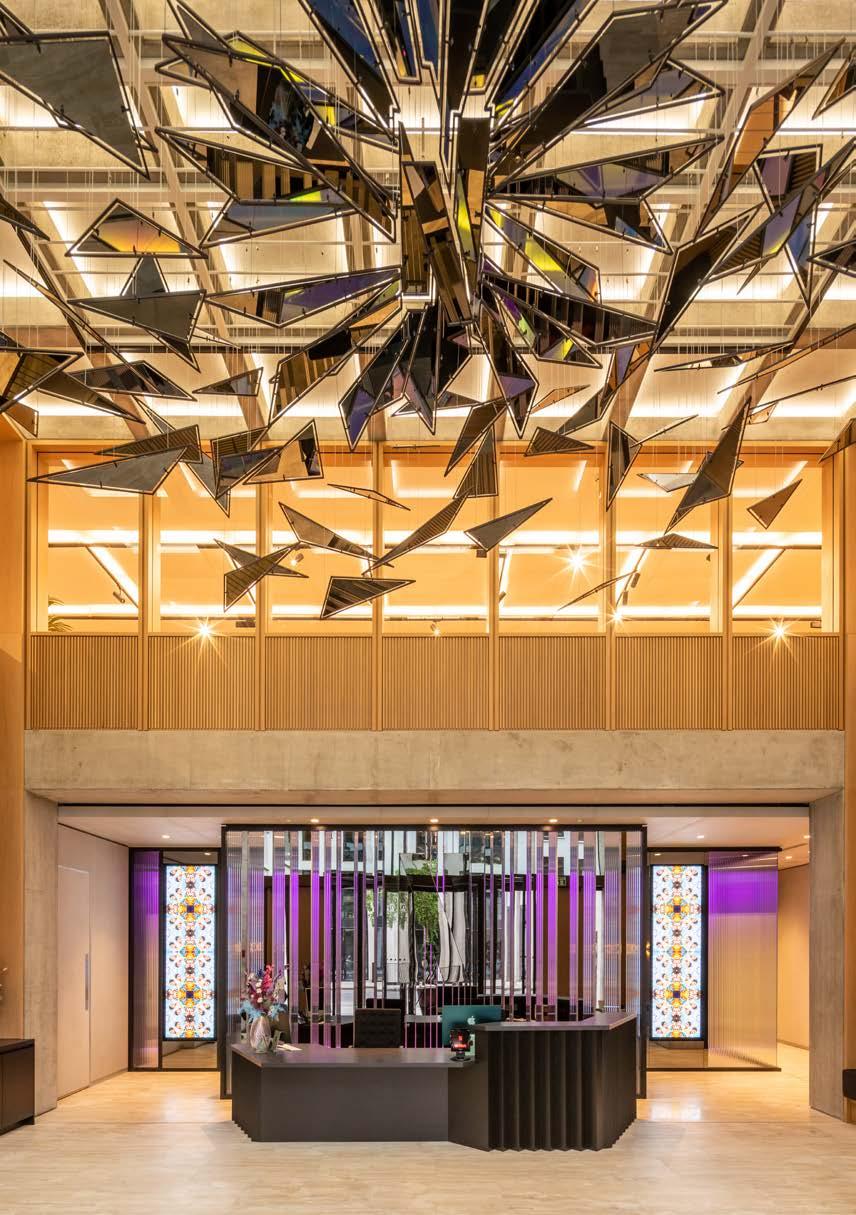
Size: 94,000 square feet
Completion Date: 2022
Sustainability: BREEAM
Outstanding

We designed Netflix’s new London HQ, bringing various buildings together to create a new home in central London. The new, experience-led workplace excites staff and invites them to collaborate with each other and be inspired by their environment, The building has two key users: staff and content creators. We sought to design a space where everyone would feel comfortable and take pride in celebrating their work and the content produced by Netflix.
Transformed into a dynamic “Gallery,” the Reception area on Level 00 underwent a
remarkable metamorphosis, becoming an adaptable space that can be molded and reimagined as needed. Upon entering the building, the Gallery instills a captivating sense of curiosity and anticipation, compelling visitors to ascend to the upper floors.
Located on Level 07, the main arrival area of the Netflix office houses the Events Spaces, Coffee Bar, Conference Rooms, and grants access to the Terrace. Serving as the vibrant heart of the office, this inviting floor pulsates with a continuous buzz of activity, creating an exciting atmosphere.
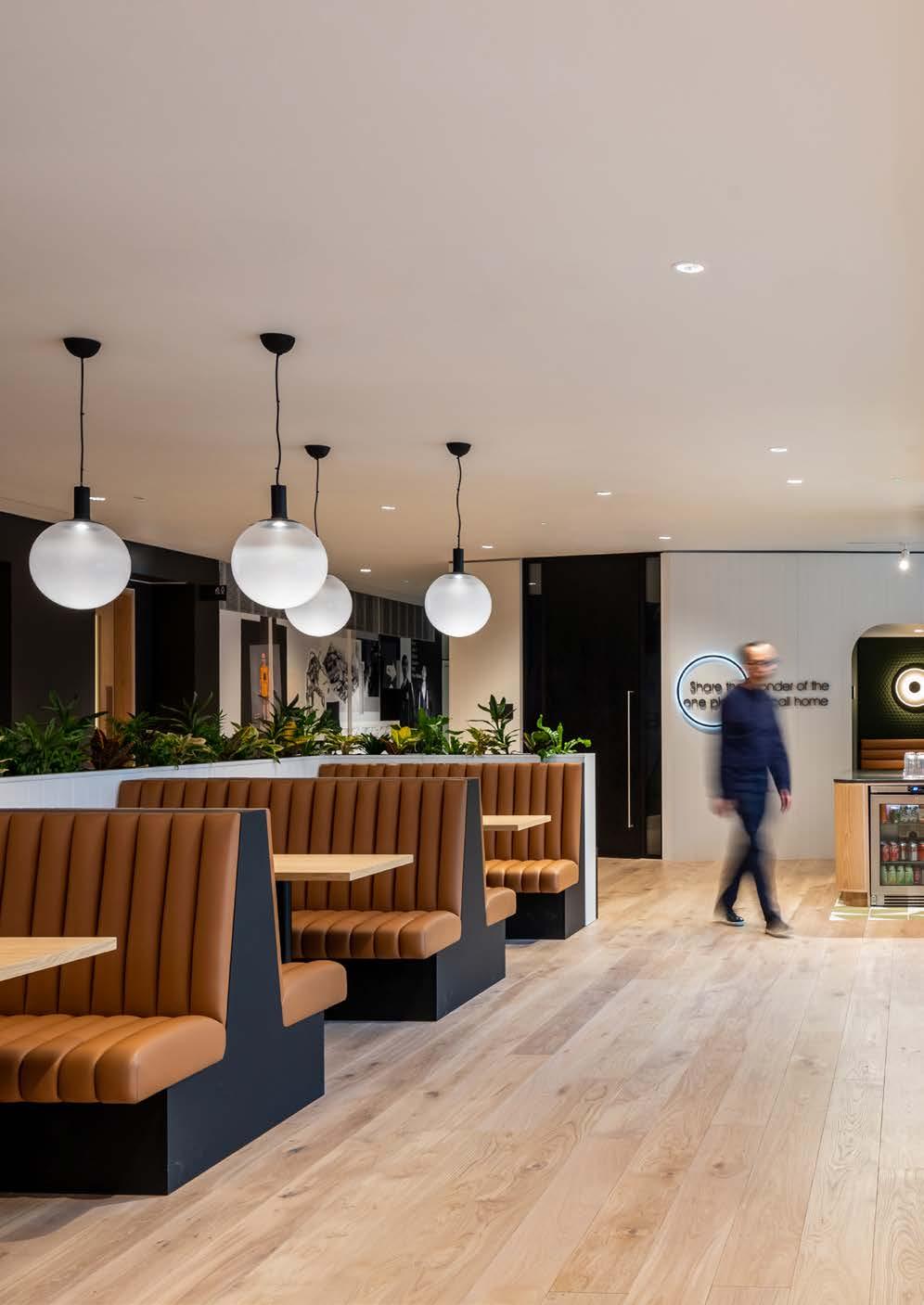

London, UK

Size: 20,000 square feet
Completion Date: 2020

Following a period of growth, our client was looking for a new space that reflected its homely corporate culture while creating a calming, enjoyable environment and experience for staff and clients.
The American private equity firm aspires to the highest standards in everything it does. So, when the firm decided to move its London HQ across town to Paddington, the company’s leaders asked us to create an exceptional new workplace consistent with these same unwavering standards.
We designed the space to feel warm and friendly while maintaining a professional look and identity. From the careful selection of finishes and neutral colour palette to the gentle lighting design, every installation ensures this identity is consistent throughout.
Our client’s new London space is more than just a place of work. From the open, modern kitchen to the gym, lounge and library, a genuine sense of community now exists for the firm’s London employees who are proud to simply call their new workplace, “home”.
A benchmark for circular design.

Size: 65,000 square feet
Completion Date: 2023
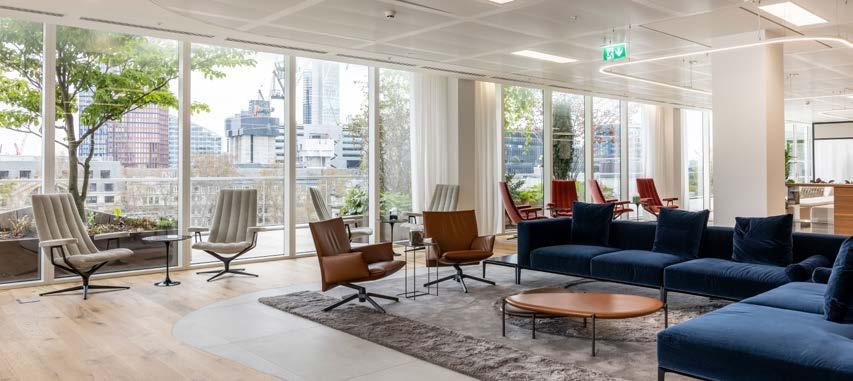
The fit-out of a global law firm’s new home at Sixty London Wall embodied a vision where sustainability supports connectivity - building a stronger, collaborative community and sense of belonging within the workspace.
Our team supported the client on their transition from modular, traditional office layouts to an open-plan environment, which represented not just a shift in design but a renewed commitment to sustainability. Through versatile, customisable spaces, the new fit out is future proof and able to evolve to future
business needs and hybrid working practices, while extensive re-use of material from our client’s previous home has ensured a highly sustainable workplace.
The design prioritised welcoming client areas and collaboration spaces, alongside high-quality meeting rooms and call booths to create a seamless experience for visitors.
A generous central stairway, outdoor terrace and roof garden, and several amenity points encourage staff and visitors to move around the workplace and connect throughout the day, cultivating a cohesive company culture.
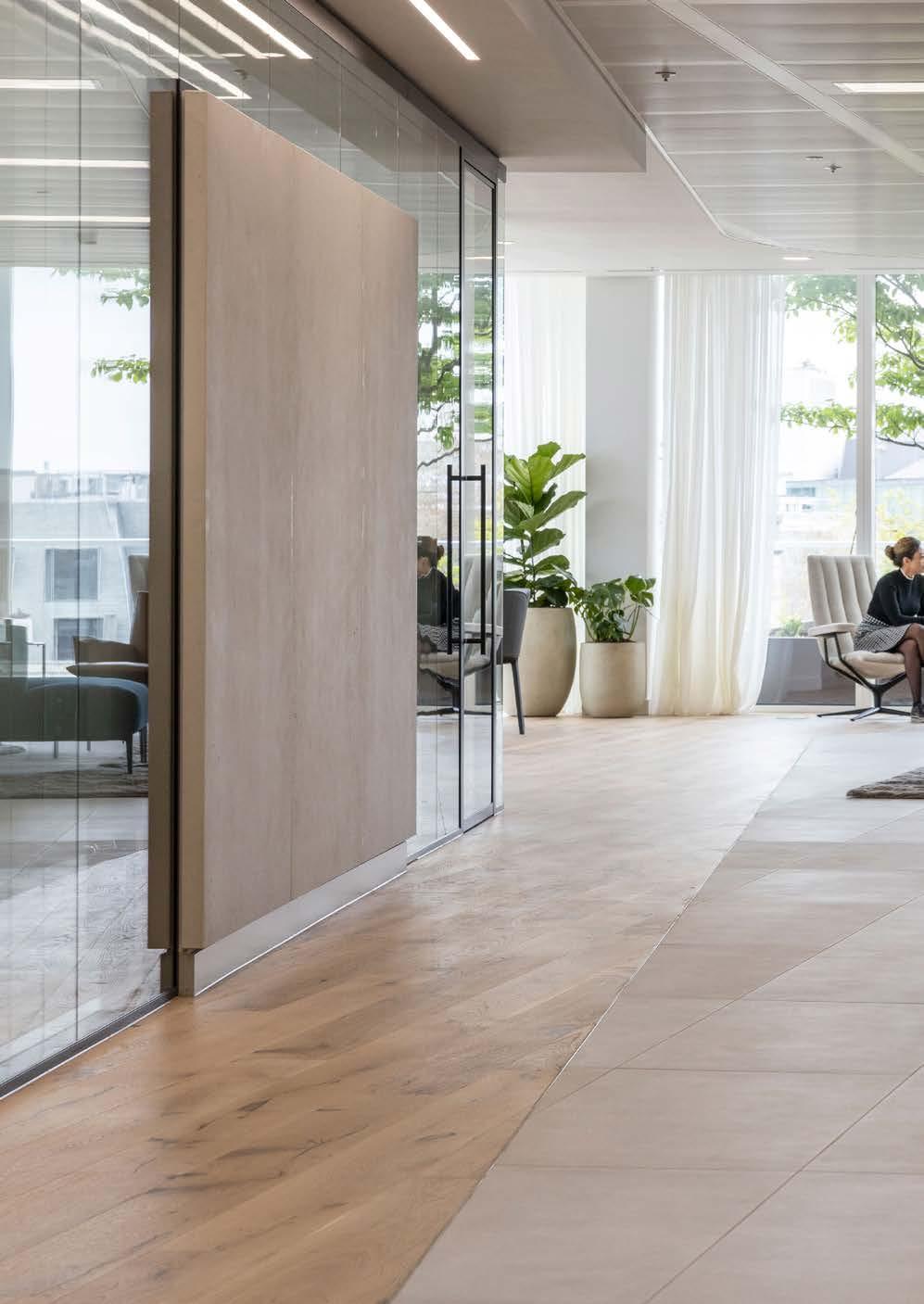

London, UK
“A transformational project which revolutionalised old working habits.”

Size: 100,000 square feet
Completion Date: 2024
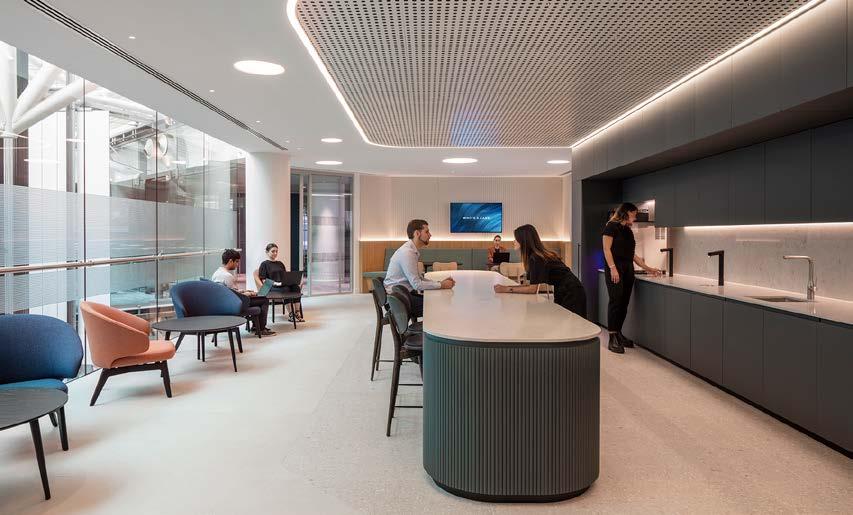
White & Case (W&C) appointed Perkins&Will to transform their City office in order to deliver world-class facilities to support their growth, look after their clients and act as a beacon to draw their people into the workplace and support them in doing their greatest work.
New work-styles were tested with the Partners to understand efficacy and appropriateness by practice area. They were designed to deliver optimum working environments whilst allowing for growth, future possibilities, retaining current talent attracting new talent.
Two work-styles have been delivered. One focuses on single or double office units, dedicated to staff in practice areas that felt this way of working was ideal. The second style features open-plan neighbourhoods with shared offices and a focus on collaborative areas for teams to cohabit and use however they need.
Size: 50,000 square feet
Completion Date: 2021
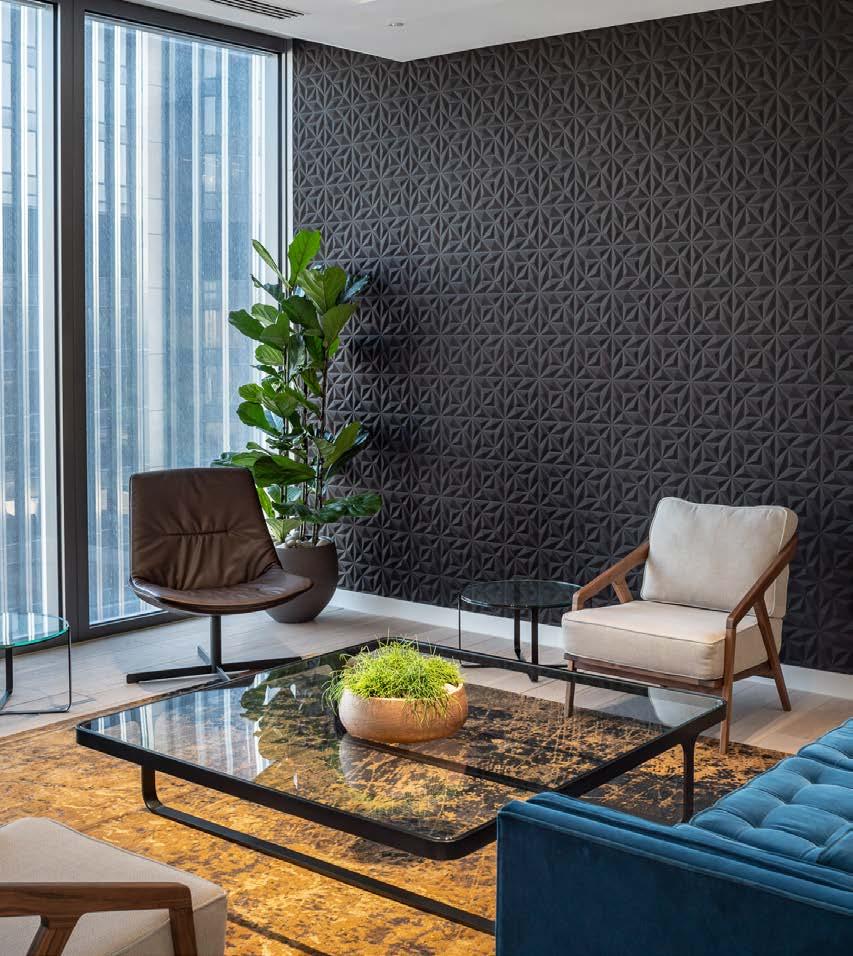
“Since its opening in March, it has attracted our people in increasing numbers, and we hear our colleagues talk about with it delight.”
― Adrian Peter Cox, CEO of Beazley
Perkins&Will was appointed to lead the relocation of Beazley’s London HQ. Insurance companies historically have traditional office environments, but Beazley wanted to differentiate themselves with a transformational workspace, which is pioneering in their industry. They embraced new ways of working, opting for activitybased working and varied settings, prioritising employee experience and well-being.
Choosing 22 Bishopsgate was one of the first and key decisions, and Beazley were
one of the first companies to commit to the building. The basebuild boasts excellent sustainability credentials, from construction to occupancy. When selecting a location for their new office, Beazley wanted a building that would reflect their own views and practices when it comes to the environmental impact.
We worked with Munira Hirji, Global Head of Commercial Management, to bring the concept to life and reflect Beazley’s position as being ‘different to the rest’ taking inspiration from the hospitality sector.
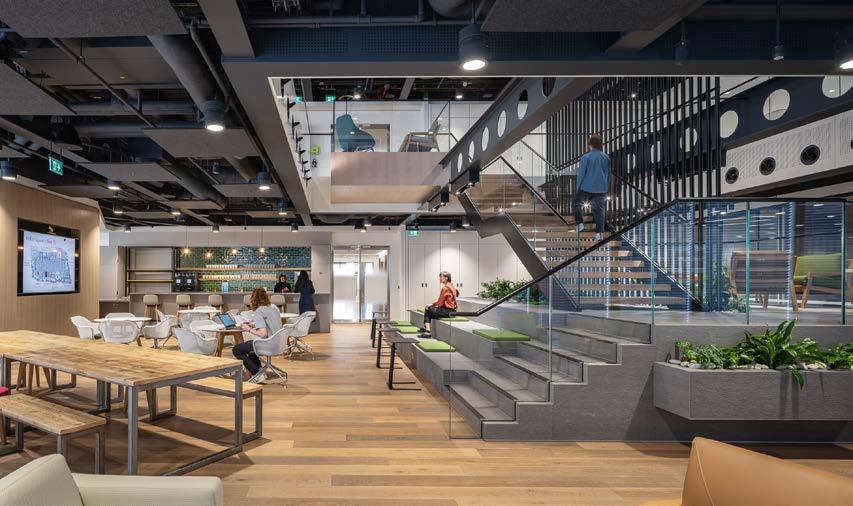
London, UK
“Yeh, but it isn’t an office.”

Size: 52,000 square feet
Completion Date: 2023
Sustainability: BREEAM Outstanding and WELL Platinum
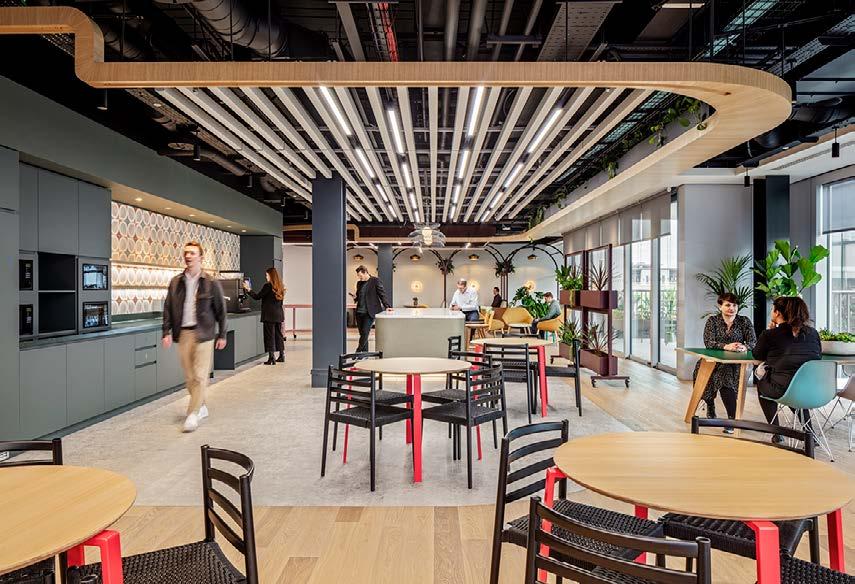
This is NOT AN OFFICE. Cognizant’s
“Workplace of the Future” is a physical representation of an organisation that seeks to engineer business to improve the everyday. Bishopsgate is a new way of operating, bringing together entire industry ecosystems to drive value in a business collaboration HUB that encourages cross disciplinary teams of clients, partners, start-ups and employees to meet, work and deliver projects together, supported by the latest technology. This data-led project is a departure from what we all traditionally
consider the office to be, towards a truly flexible, tech-enabled workplace strategy that delivers the best stakeholder outcomes and supports hybrid working. Co-locating Cognizant’s entire portfolio of London based teams for the first time, including over 10 recent acquisitions, is enabling fresh insights and opportunities that support the organisation’s growth strategy; through collaboration with new connections, existing client synergies and proximity to a vibrant business community.
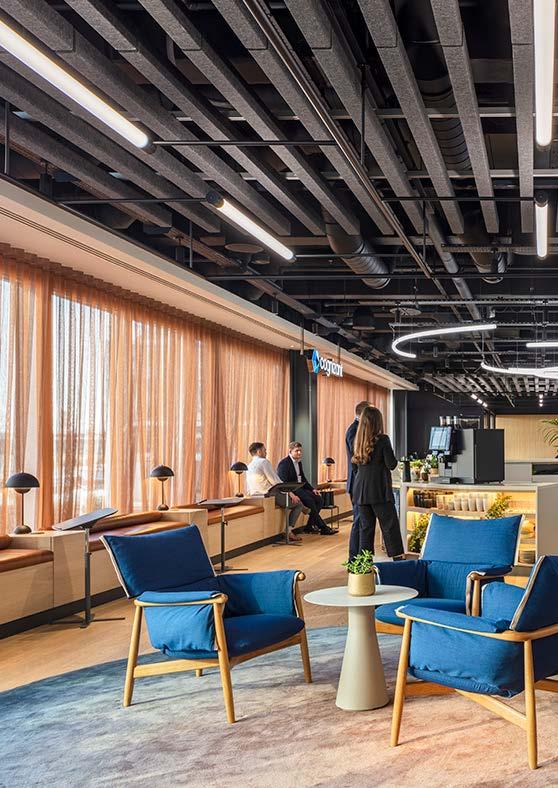


Uber, Amsterdam
308,000 square feet
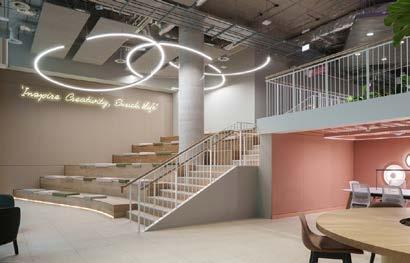
The Sorting Office, Dublin
200,000 square feet

260,000 square feet
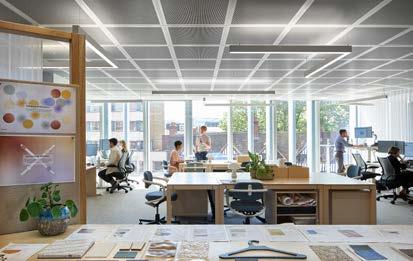
150 Holborn, London 182,000 square feet
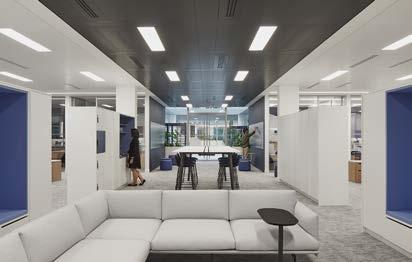
square feet ICE Futures, London 134,000 square feet
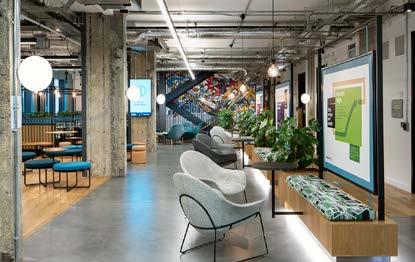
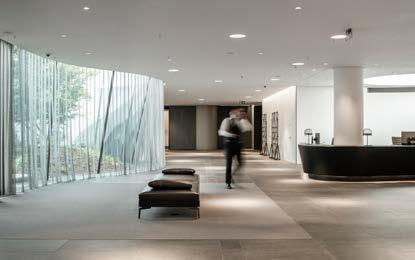
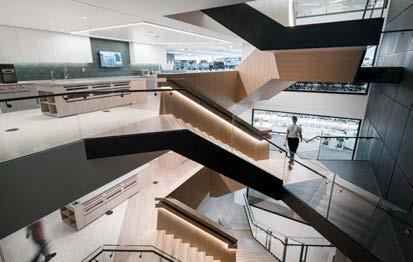

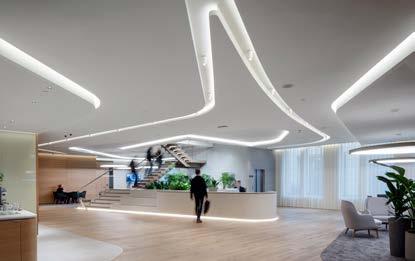
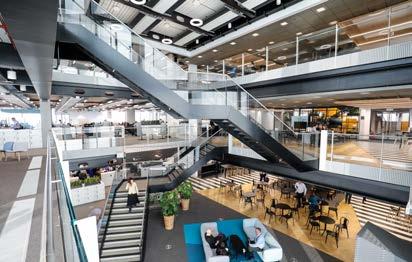
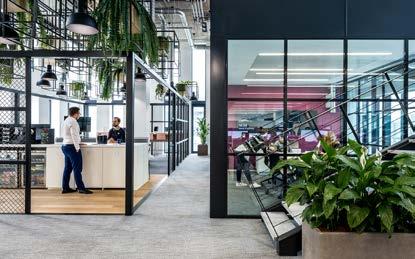
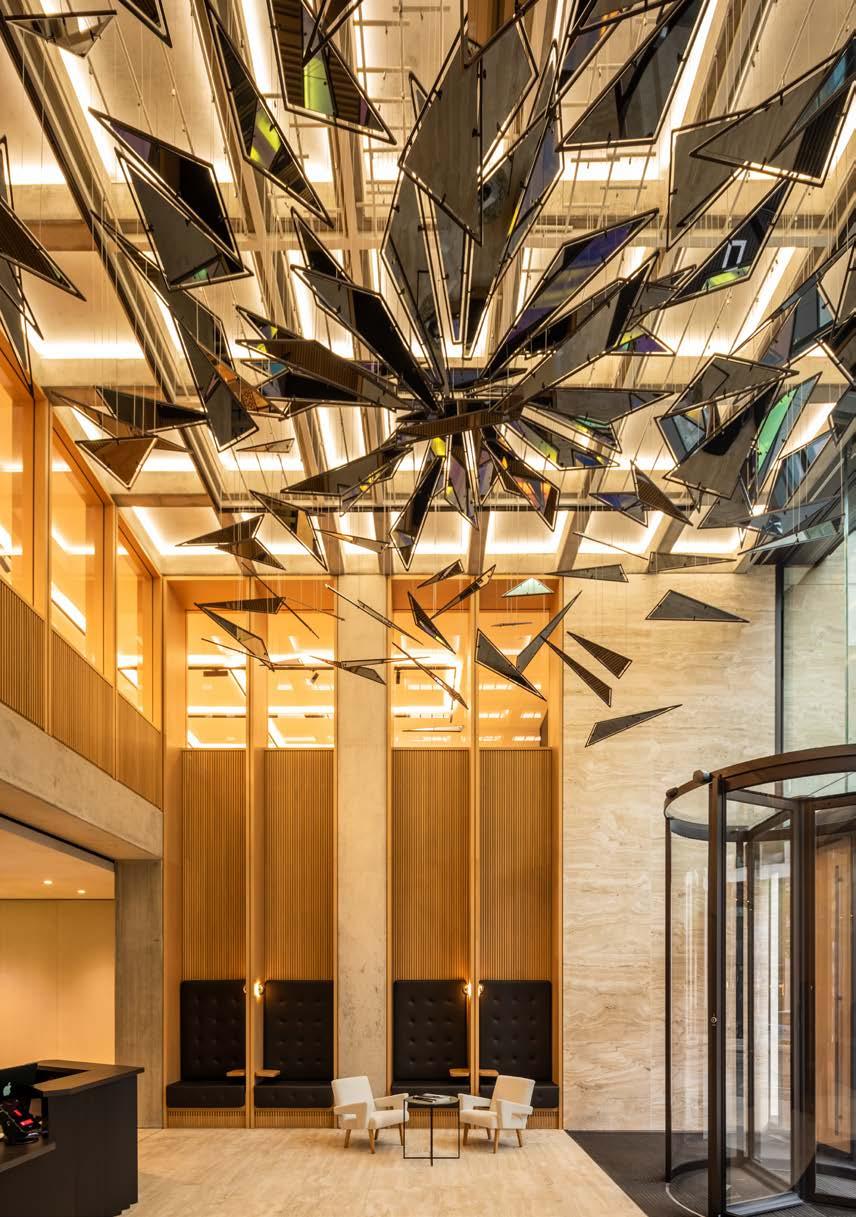



Principal

Principal
Principal
Principal, Design Director


Principal
Principal, Workplace Strategy

Joelle Laney Associate Principal

Siobhan O’Leary Associate Principal

David Halpenny Associate Principal

Asif Din Director of Regenerative Design

Dave Sewell Senior Associate, Digital Practice

Ellie Sharpe Senior Associate, Client Engagement Director