Design for living, working, and playing
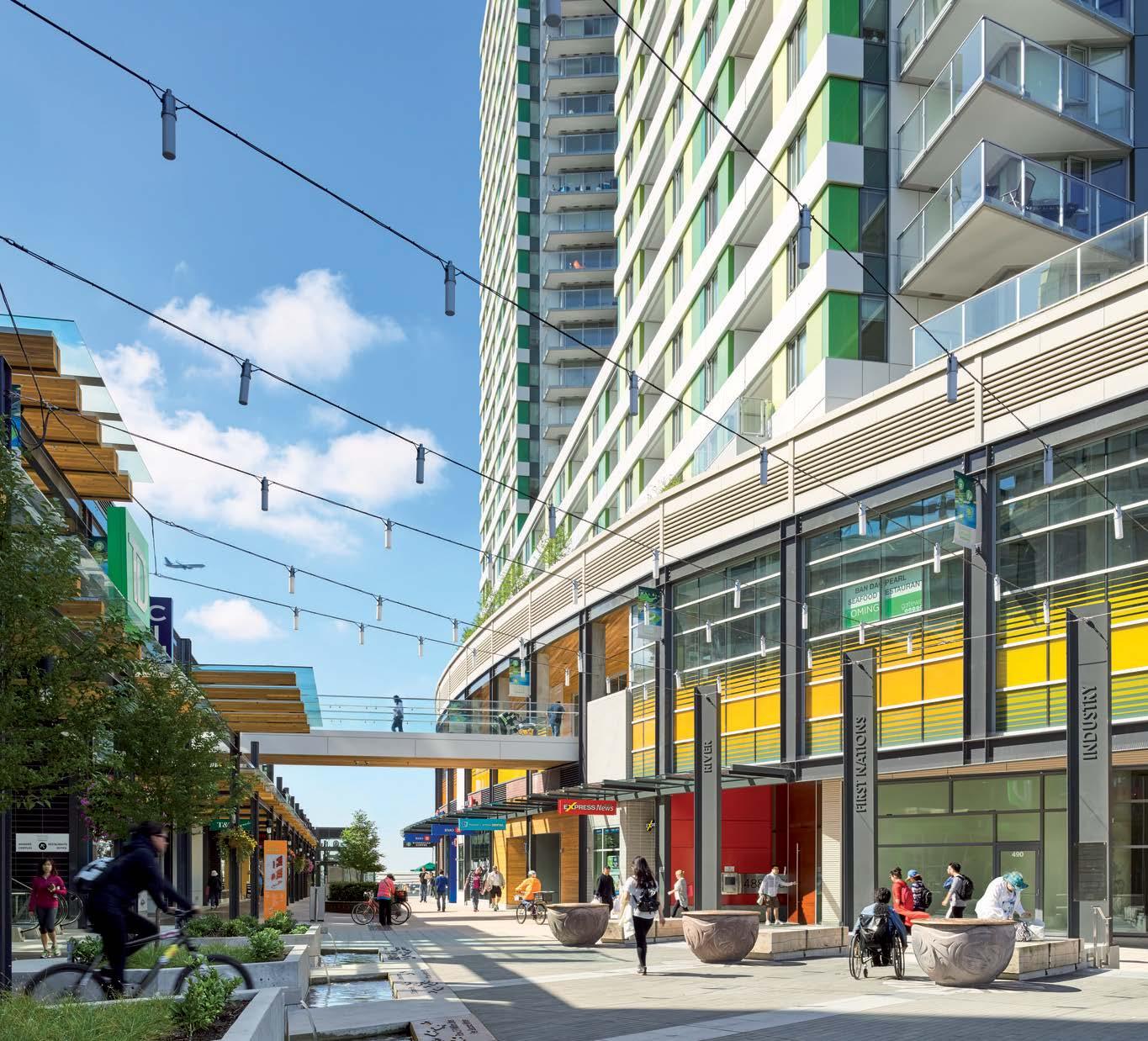
― Corporate and Commercial
Areas of Practice
Branded Environments
Civic and Cultural
Corporate and Commercial
Corporate Interiors
Health
Higher Education
Hospitality
K-12 Education
Landscape Architecture
Planning and Strategies
Science and Technology
Sports, Recreation, and Entertainment
Transportation
Urban Design
That’s why clients and communities on nearly every continent partner with us to design healthy, happy places in which to live, learn, work, play, and heal. We’re passionate about human-centered design, and committed to creating a positive impact in people’s lives through sustainability, resilience, well-being, diversity, inclusion, and research. In fact, Fast Company named us one of the World’s Most Innovative Companies in Architecture. Our global team of over 2,700 creatives and critical thinkers provides integrated services in architecture, interior design, landscape architecture, and more. Our partners include Danish architects Schmidt Hammer Lassen; retail strategy and design consultancy Portland; sustainable transportation planning consultancy Nelson\Nygaard; and luxury hospitality design firm Pierre-Yves Rochon (PYR).
About Us
Since 1935, we’ve believed that design has the power to make the world a better, more beautiful place.
Welcome to our Vancouver Studio
Here, a culture of collaboration fosters our creativity: we are one team with a common set of goals and values. The ideals of beauty, simplicity, functionality, and sustainability—symbolized by the canoe that hangs in our atrium—are central to our work. With these as our foundation, combined with a desire to always do better, we forge new frontiers through research and innovation. Together, we create change.

→
Best Sustainable Firm 2023 Architizer Firm of the Year 2022 Metropolis Magazine
565 Great Northern Way Vancouver, British Columbia
Why Perkins&Will?
Design Excellence
We believe design has the power to make the most of each opportunity, to solve problems, to improve efficiency, to elevate the mundane, to create something new and unexpected.
Our process is collaborative which has been developed to enable excellence, consistency, and foster design talent and skills. To ensure design excellence, we developed a unique design review process, which includes a Design Review Committee for each project. Furthermore, we foster a vibrant design culture through many events and competitions to raise awareness, encourage dialogue and cultivate critical thinking.
Introduction
4
Sustainable Building Mass Timber Research Focus
Our commitment goes beyond buildings—we are also involved in the development of public policy and sustainability guidelines for clients around the world. We offer a full range of services and expertise to help you achieve sustainable targets that best fit your business and your project.
nj Embodied Carbon and Life Cycle Analysis
nj Third Party Certification and Feasibility Assessments
nj Sustainability Visioning Workshops
nj Support for Green Building Funding Applications
nj Pre- and Post- Occupancy Evaluations
nj Commissioning Guidance
nj Building Performance Analysis
nj Passive House Design Analysis
Our firm began working with mass timber in 1995 and has done more than 30 mass timber projects world-wide.
Mass timber elements are often highly customizable, prefabricated as a modular kit-of-parts offsite ready to be unpacked and lifted into place—providing time and cost efficiencies.
As a local practice, we have consistently integrated the use of wood in our designs— transforming perceptions, local regulations, and the construction industry at large. Our legacy in wood innovation continues to thrive and is proven through our consistent track record of wood awards.
Our research is inspired by our practice. Our practice is informed by our research. We’re always testing new ideas and applying what we’ve learned. Our seven research labs are trusted sources of information for clients around the world. We’re developing new knowledge every day to stay smarter, nimbler, and more competitive. In addition, to stay at the forefront of innovative design, a dedicated team works across all studios and practices to ensure the latest design technology innovations are applied to our interdisciplinary design process.
research.perkinswill.com
pwtechdemo.com
5
LEED ND Platinum certified project in the world
Dockside Green, Victoria, BC
LEED NC Gold certified project in Canada
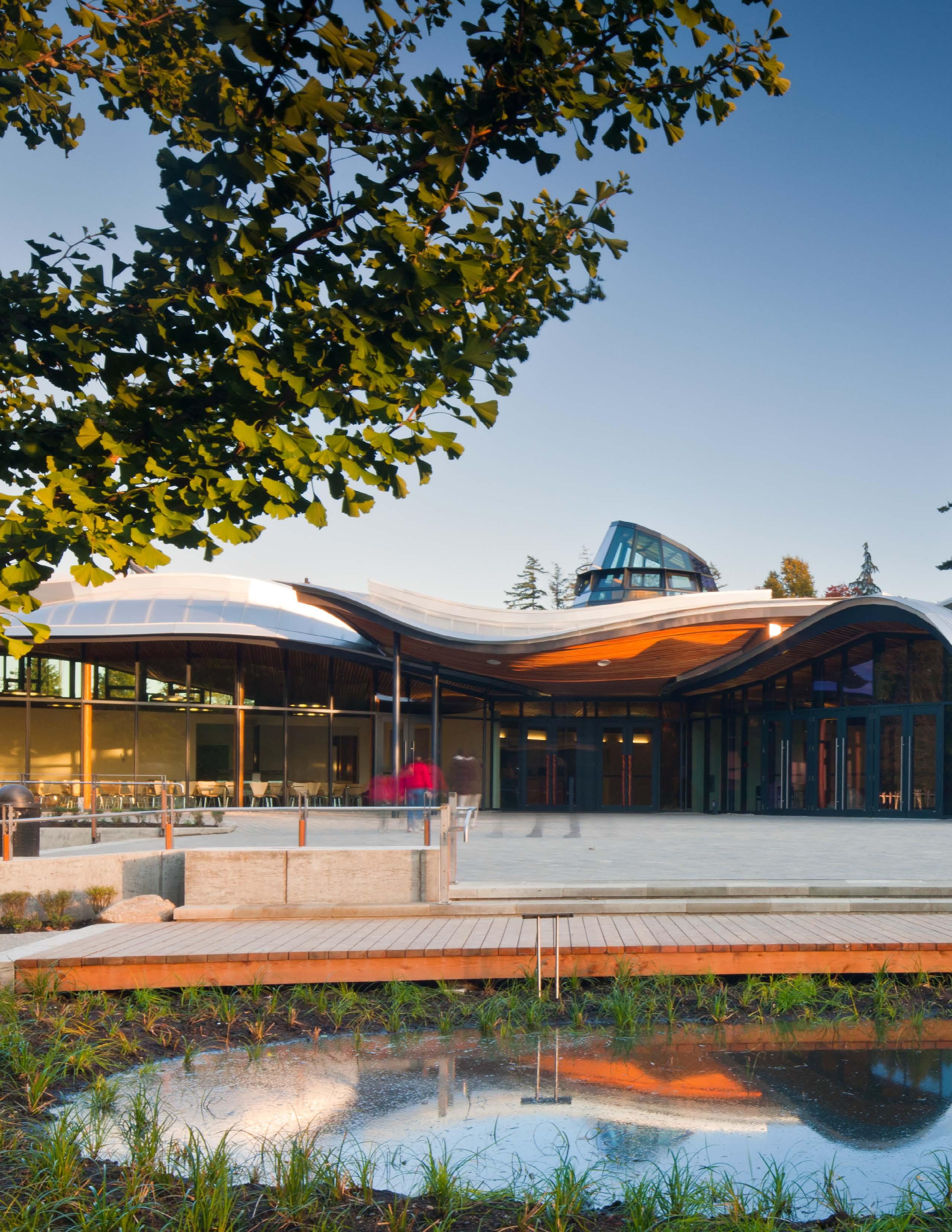
City of White Rock Operations Centre, White Rock, BC
LEED NC Platinum certified multi-family residential project in North America
The Vento, Calgary, AB
Project to follow the USGBCLEED for Healthcare rating system in Canada
Chinook Regional Hospital, Lethbridge, AB
Sustainability
LEED VANCOUVER CERTIFIED PROJECTS
12 23
PASSIVE HOUSE 33 Passive House Certified Staff 1 CERTIFIED PROJECT & 2 SEEKING PASSIVE HOUSE CERTIFICATION 236Gold Fi rm w i ed revliS421 58Platinum deifitreC34 All architectural staff are required to get a LEED certification within six months Staff with LEED Credentials Vancouver 102 Firmwide 1181 6
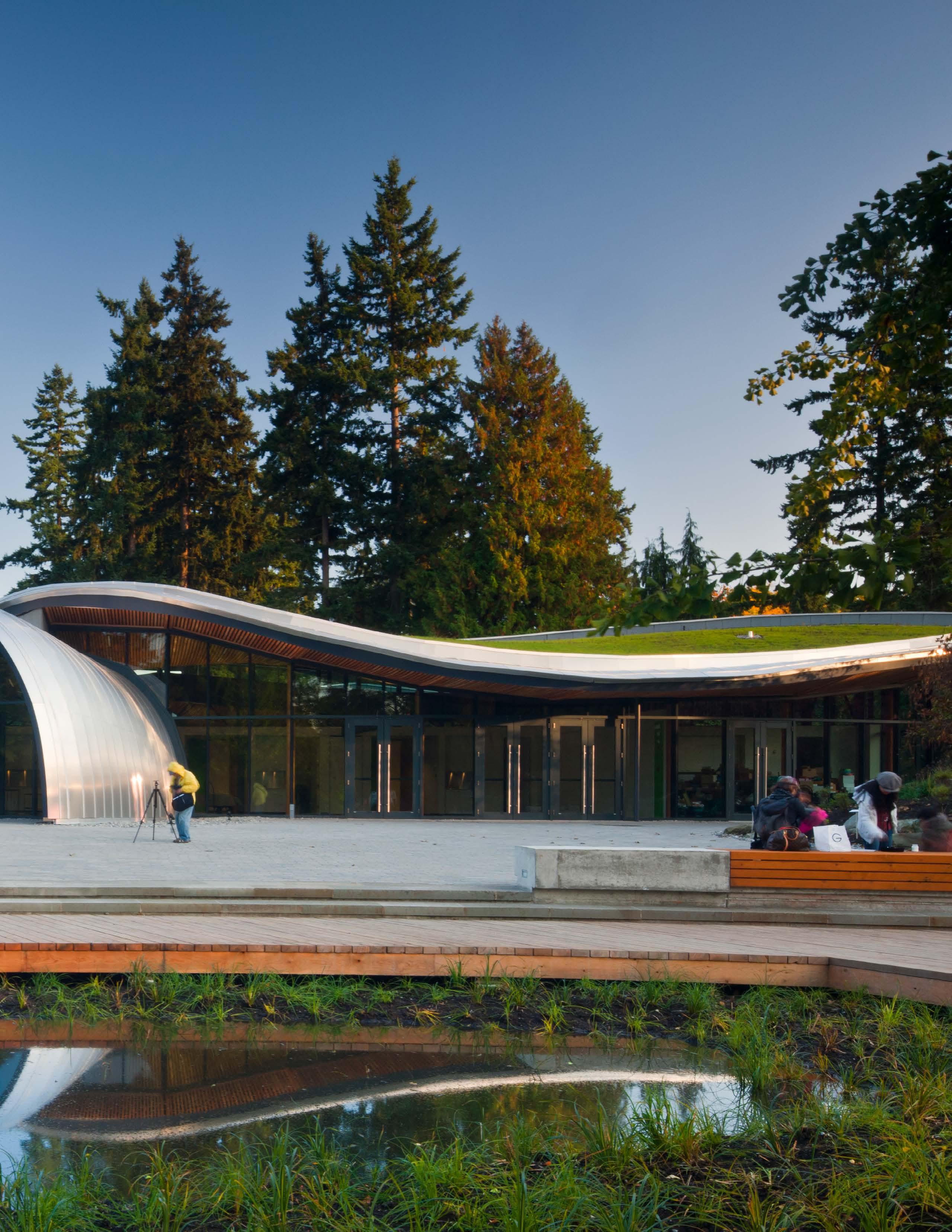
GREEN BUILDING AWARDS Champion
Research Labs collaborate with academics and other experts and do our own original research to assure we are at the forefront of architectural inquiry including Process, Human Experience, Mobility, Energy, Building Technology, Material Performance, and Resilience Living Building Challenge First Firm to Commit Petal Certified building in Vancouver VanDusen Botanical Garden Visitor Centre Vancouver, BC Registered Living Building Challenge Project University of British Columbia Centre for Interactive Research on Sustainability (CIRS) Vancouver, BC Committed to achieving Fitwel Certification for all our North American offices A healthy materials tool developed in partnership with Health Materials Network, Google and other partners transparency.perkinswill.com 14 YEARS A C T I V E WORKPLACES Founding Partner 70 + 1+ % donated in-kind for design services 1 1WELLACCRED I T E D LANOISSEFORP 7
RESEARCH LABS
We’re still designing with wood.


 2024 University of British Columbia Gateway*
2024 University of British Columbia Gateway*
8
2024 BCIT Tall Wood Student Residence
1995
District of North Vancouver Municipal Hall
Materials Testing Lab
Gilmore Skytrain Station
2002
Brentwood SkyTrain Station
NVIT
2011
VanDusen
Botanical Garden Visitor’s Centre
Centennial Arena
White Rock Operations Building
Navel Officer Training Facility
Squamish Li’lWat Cultural Centre
SFU Blusson & Saywell Hall
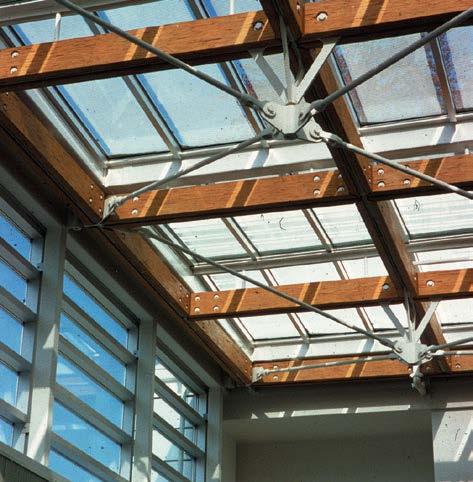
Kingsway Pedestrian Bridge
Canada Line Stations

Cross Roads
Dockside Green
UBC CIRS
Laurentian University
Vale LWL Centre
Samuel Brighouse Elementary School
UBC Earth Sciences Building
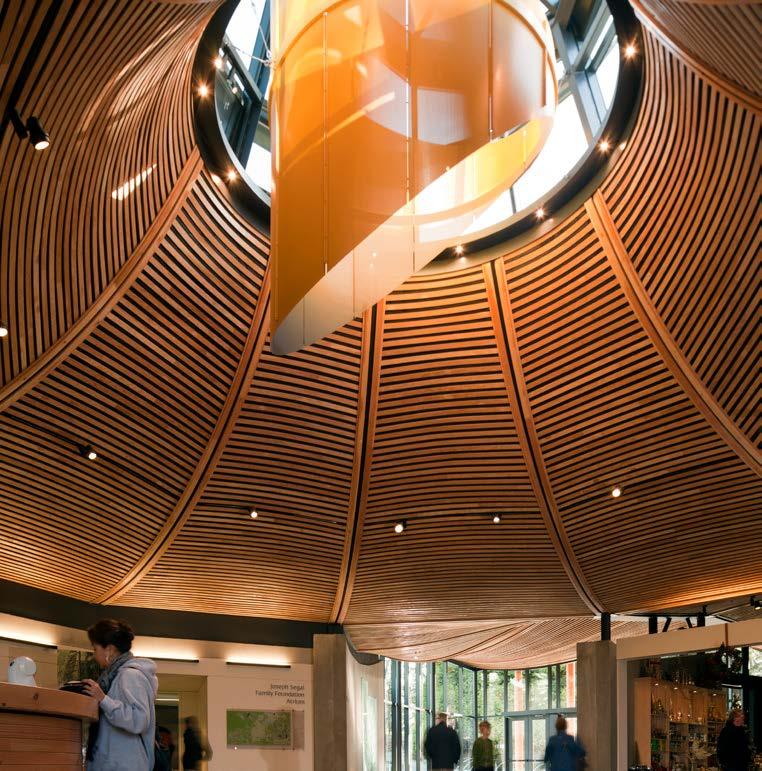
Pitt River Middle School
Tall Wood Study

Marine Gateway
NLT Guide
Great Northern Way Pavilion
Nexen Housing Module Prototype
UBC Orchard Commons
Evergreen Line Stations
SFU Student Union Building
Canada’s Earth Tower
Bellevue
SoLo
365 Railway
* with Schmidt Hammer Lassen
9
Sparked by the relief efforts of firmwide Principals and Associate Principals in the wake of Hurricane Katrina, our Social Purpose program was founded and built the foundation of our commitment to give back to our local communities.
over one percent of billable resources
Donated in-kind for design services
Since 2010 / 10,000+ Hours of pro bono work, that’s...
Social Purpose 1 +
114 WORK DAYS DEDICATED TO SOCIAL RESPONSIBILITY PER YEAR
21 AND COUNTING volunteer initiatives across the lower mainland
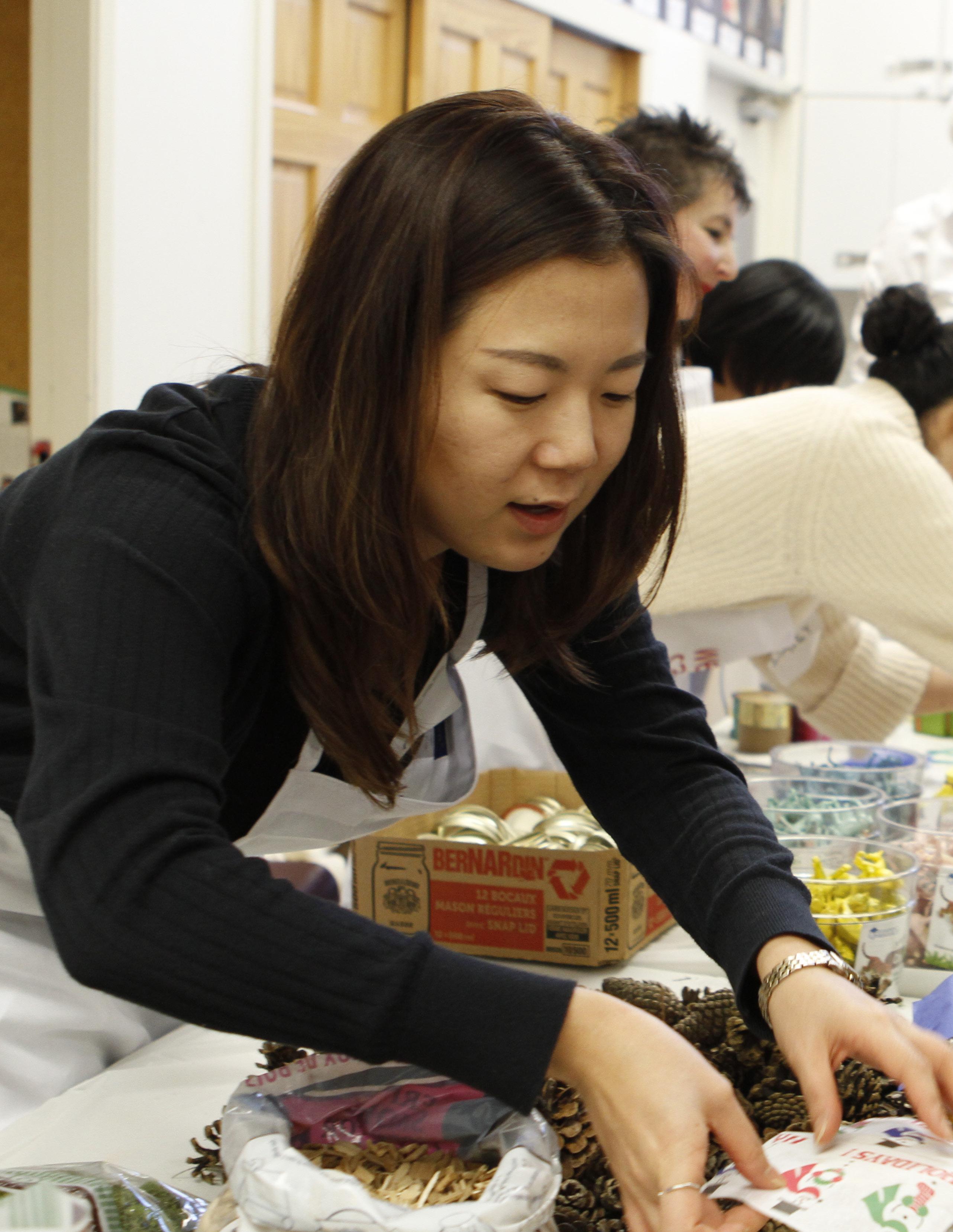
OVER $78,000 CONTRIBUTED since 1998, matching employee donations of $40,000
$50,000+ DONATED
to create the Ray Cole and Perkins&Will Scholarship Fund at UBC’s School of Architecture and Landscape Architecture
9 years as
On account of our community leadership, we have played an instrumental role in helping Gordon Neighbourhood House achieve their vision of a refreshed, warm, and welcoming space through renovations to their space.
2017 corporate good neighbours award
10
WE CARE Since 2004 / Annual holiday tradition event for children in need
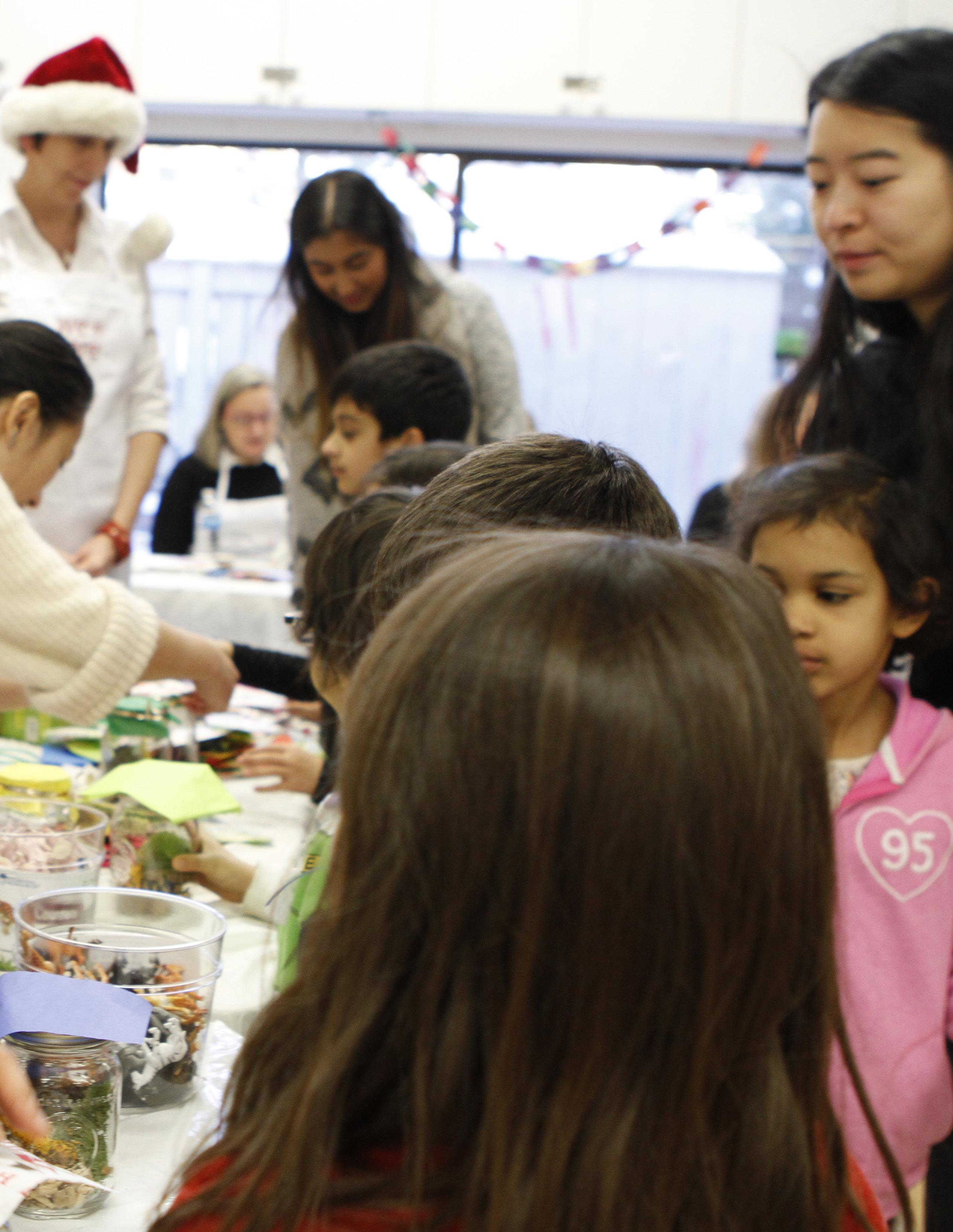
$10.5 million of construction
57,000 sf of space
102 units of social housing
Atira Development Society
PAST SOCIAL PURPOSE PARTNERSHIPS:
Pro Bono Efforts
Lu’s Pharmacy for Women
VWHC Women’s Health & Wellness Centre
SERVICE+
In 2009, Perkins&Will established Service+, tasked with promoting action benefitting our community through individual and group volunteer activities. In Vancouver, working with local organizations, Service+ has assisted with food banks, home construction, park cleanups and more. Service+ is a socially-conscious, action-oriented way to make a difference.
Participant in CANSTRUCTION since 2007
$2,500 contributed per event
“
Perkins&Will has been instrumental in helping Gordon Neighbourhood House achieve renovations to the main floor and lobby. Their amazing staff have poured hours into design, paperwork, and meetings to ensure that the next stage of renovations to the upstairs will be just as incredible.
— Gordon Neighbourhood House
Potluck Cafe and Catering Society
Elizabeth Fry Society of Greater Vancouver
Atira Development Society
Downtown Eastside Neighbourhood House
Gordon Neighbourhood House
Community Food Centre
Volunteer Initiatives
GF Strong Rehabilitation Centre
411 Seniors Centre Society
Canstruction Vancouver
We Care
Vancouver Society of Children’s Centres
Projects in Place Society
Timeraiser Vancouver
Pop-Up Parklet, VIVA Vancouver
Financial Support
Canada Green Building Council
MS Society
Ray Cole Scholarship Fund
Friends of Thunderbird
”
A N NUALLOCAL+ NATIONALSPONSORS H I P o f stneveCBGaC 11
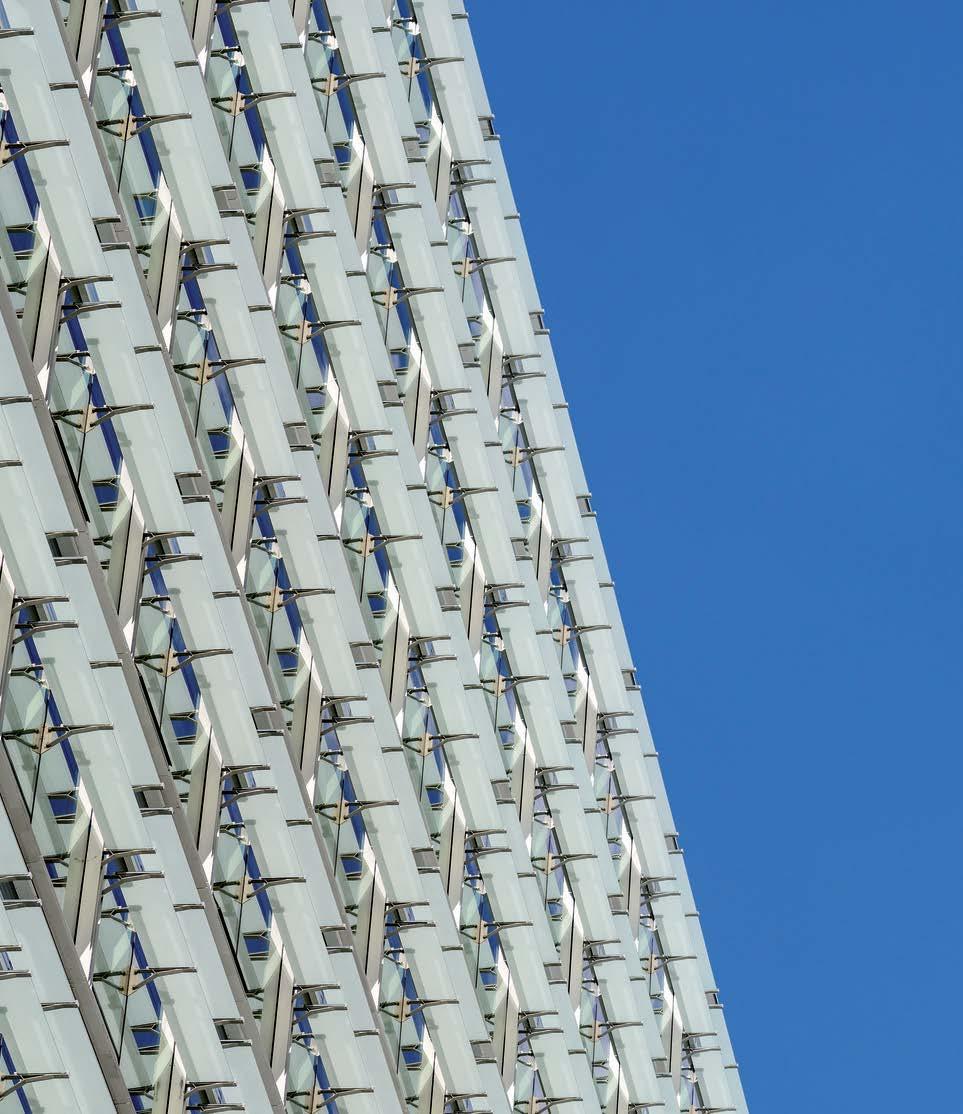
Selected Projects

― Corporate and Commercial
PKWY
Surrey, British Columbia
Client: Bosa Bluesky Properties

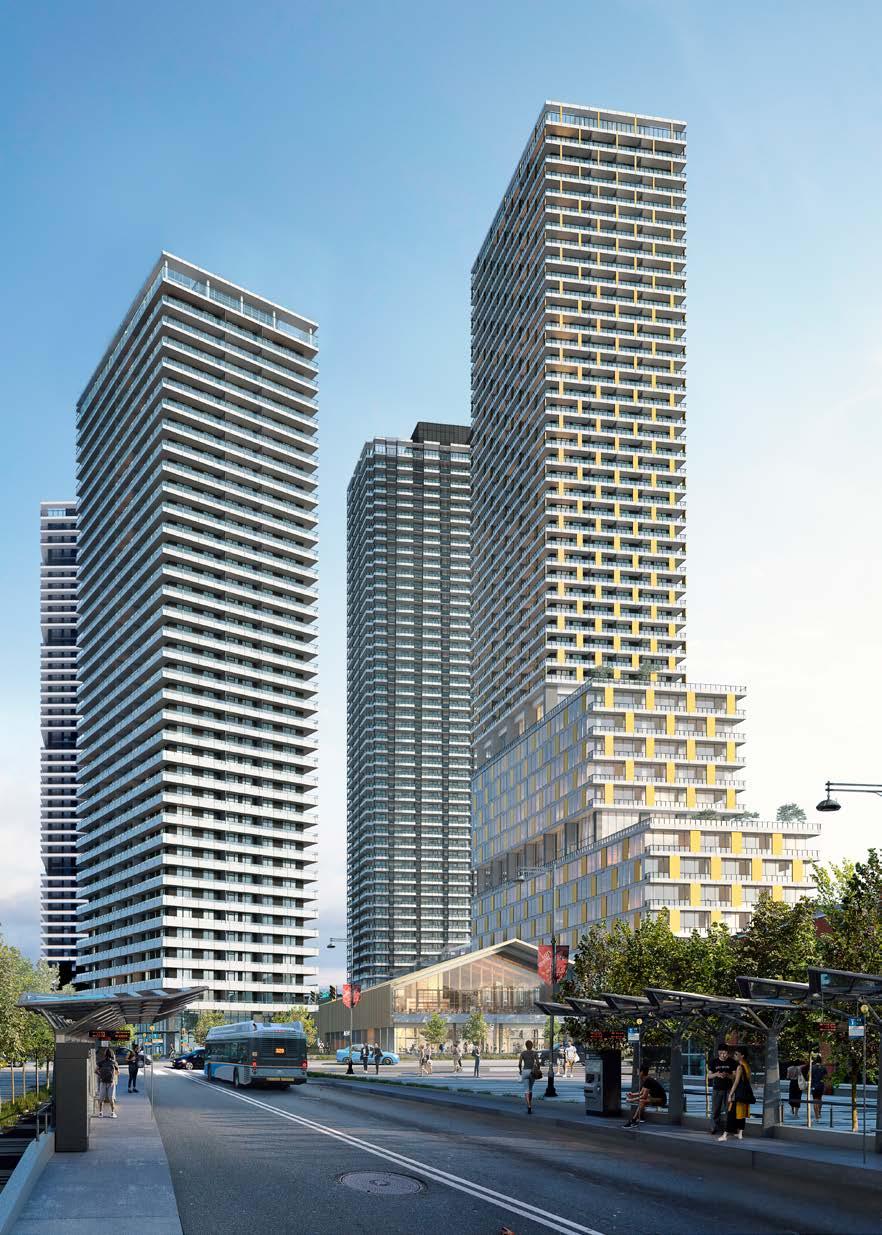
Size: 1,000,000 square feet (94,400 square metres)
Completion Date: Under Construction
― WHAT IT IS
A unique trio of elegant towers and public amenities that contribute to this neighbourhood’s urban renewal.
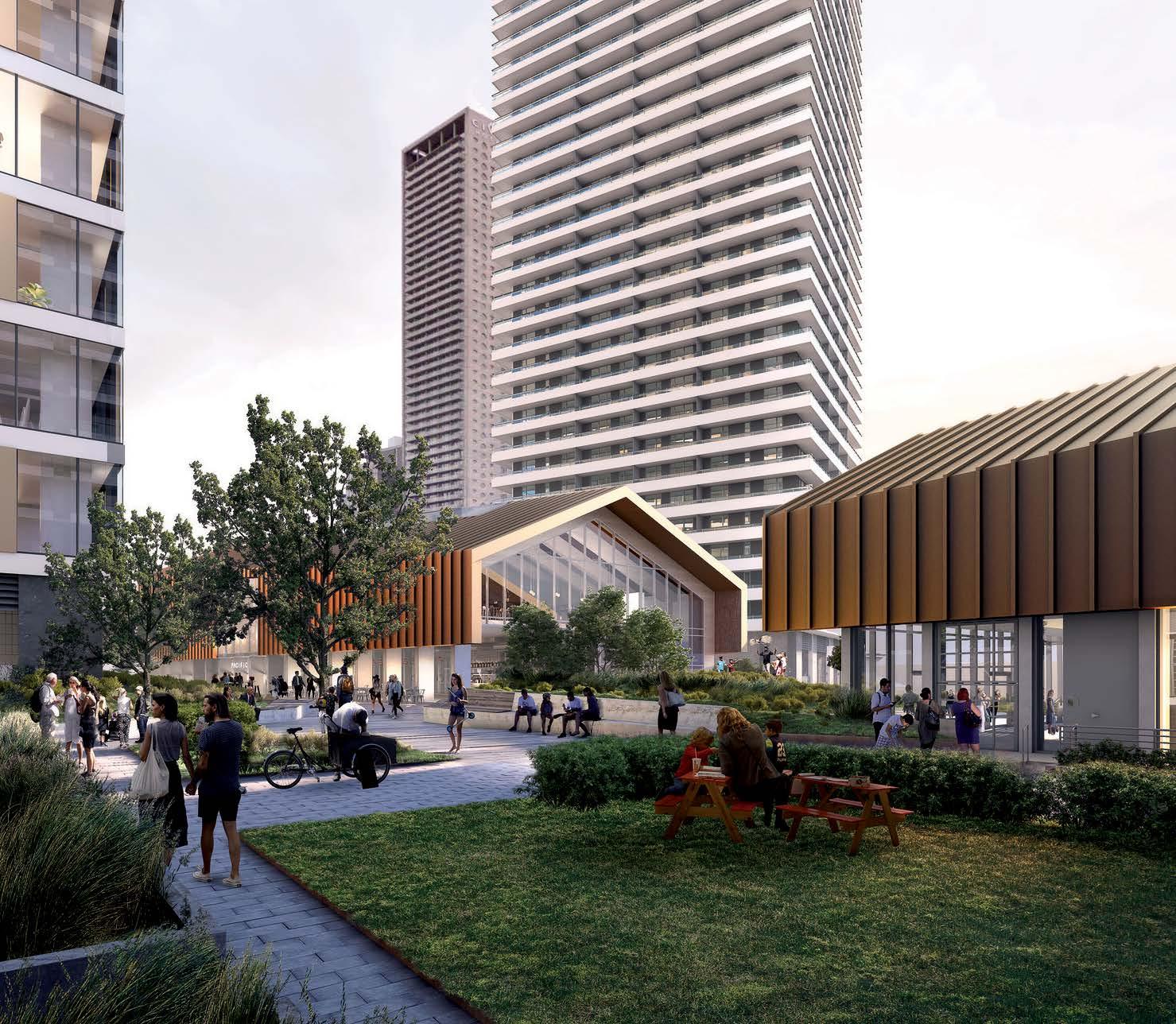
Paul Y—848 Seymour
Vancouver, British Columbia
Client: Paul Y Construction
Size: 240,659 square feet (22,358 square metres)

Completion Date: 2027

― WHAT IT IS
An elegant and publicly engaging dual brand hotel that positively contributes to Vancouver’s downtown urban realm.
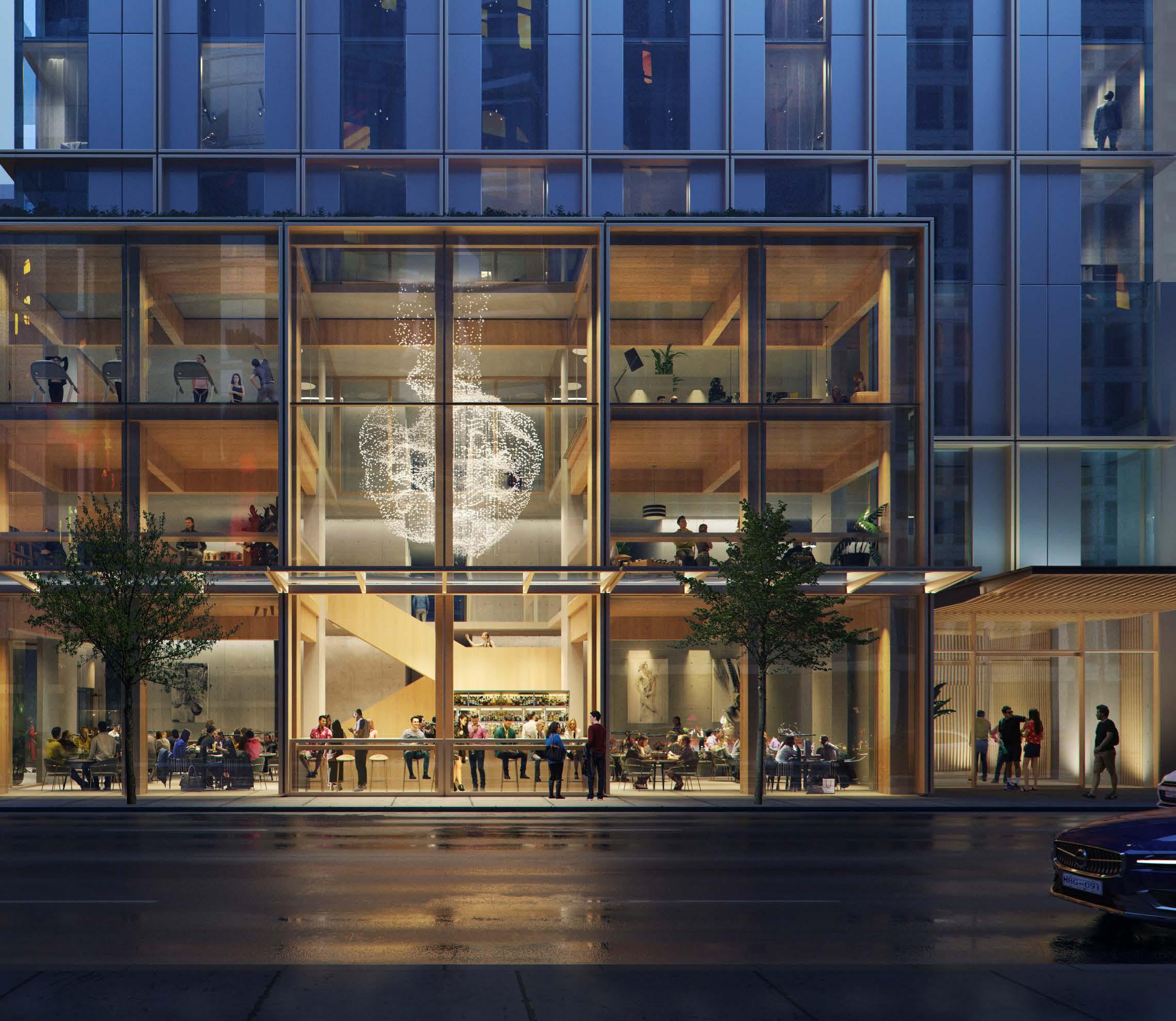
365 Railway
Vancouver, British Columbia
Client: Allied Properties
Size: 61,700 square feet (5,732 square metres)
Completion Date: 2024
Sustainability: targeting CaGBC Zero Carbon Building

Standard certification

― WHAT IT IS A mass timber office addition on an existing concrete industrial building.
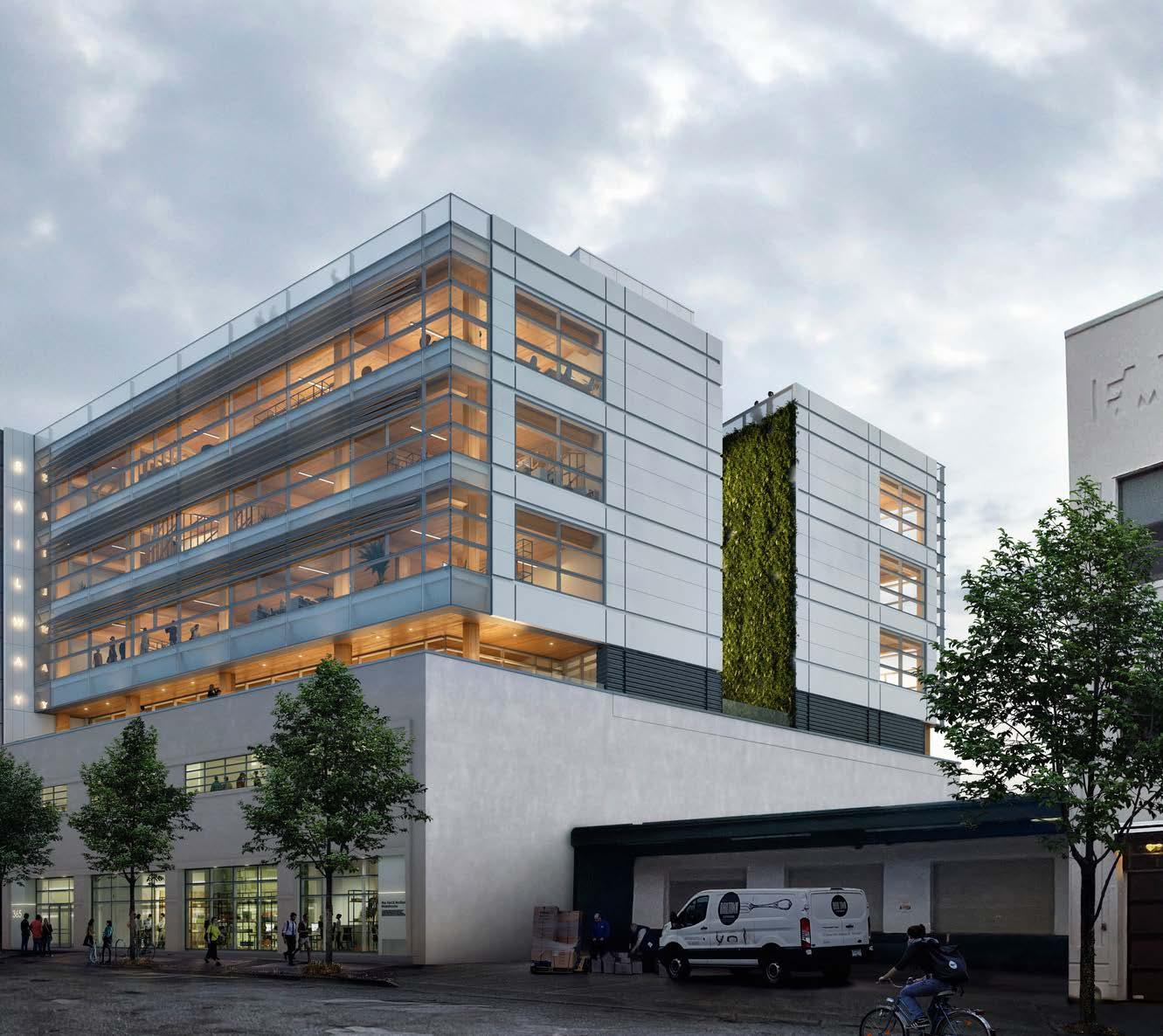
The Workshop
Vancouver, British Columbia
Client: Mondivan Group
Size: 58,300 square feet (5,415 square metres)

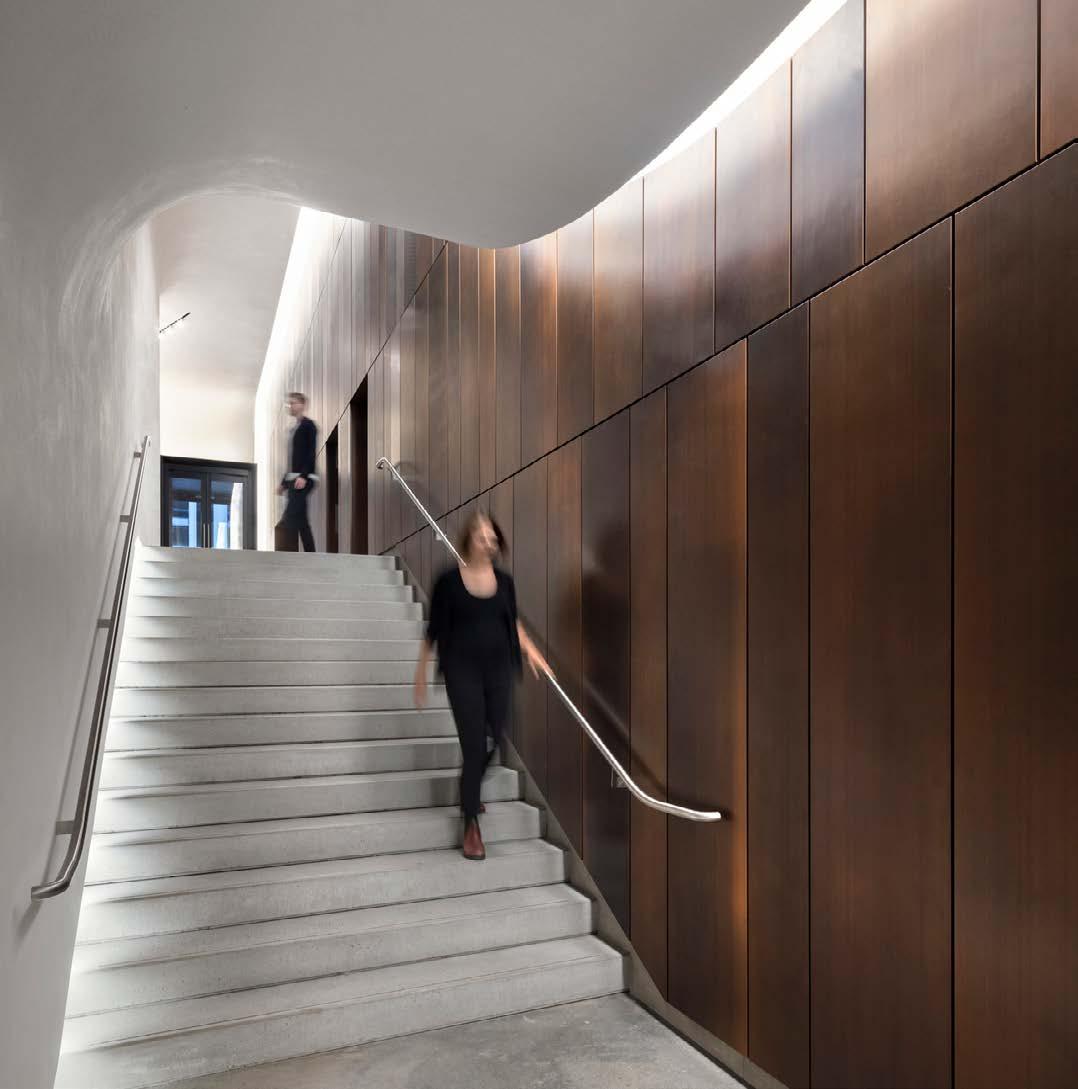
Completion Date: 2021
Sustainability: BC Energy Step Code 2
― WHAT IT IS
A timeless industrial and office building that reimagines public space within an emerging innovative industrial neighbourhood.
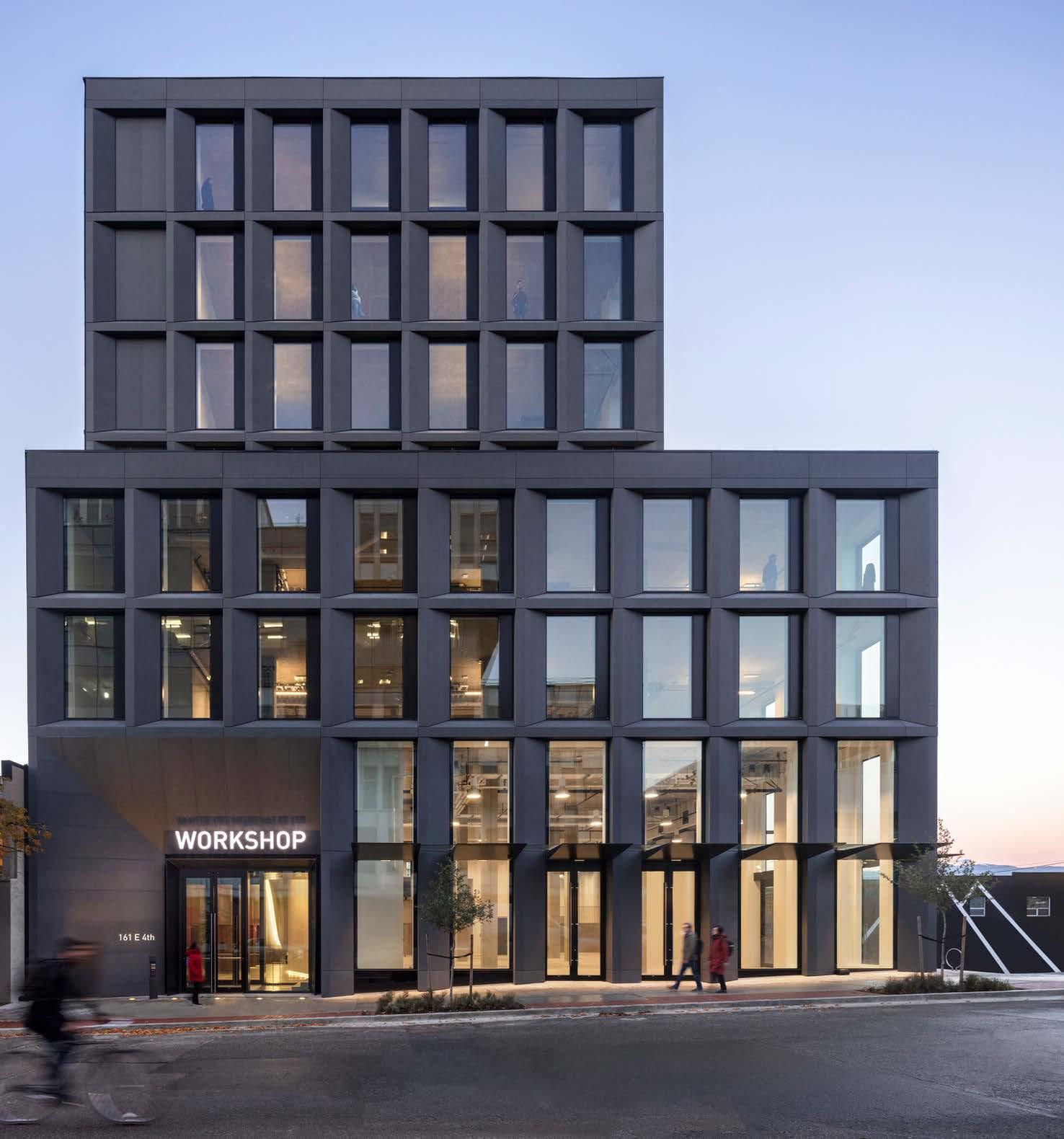
SoLo
Soo Valley, British Columbia

Client: Delta Land Development
Size: 4,090 square feet (380 square metres)
Completion Date: 2020

― WHAT IT IS
22
A self-sufficient off-grid residential house that challenges conventions in both aesthetics and construction.

23
2204 Bellevue
North Vancouver, British Columbia
Client: Bellevue Properties Partnership/Delta Land Development
Size: 22,744 square feet (2,113 square metres)
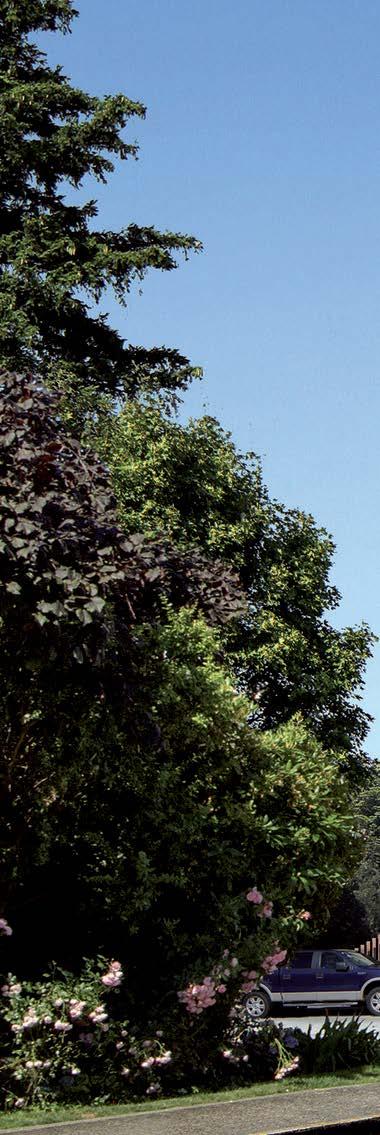
Completion Date: Design complete

― WHAT IT IS
24
An exemplary residential tower that showcases a forwardthinking green design that is elegant, considered, and responsive.

25
Canada’s Earth Tower
Vancouver, British Columbia
Client: Delta Land Development
Size: 339,000 square feet ( 31,494 square metres)
Completion Date: Design complete
― WHAT IT IS
A conceptual design for a 40-storey mass timber Passive House development with expressed timber structure, integrated gardens, and generous landscaped public realm.

26
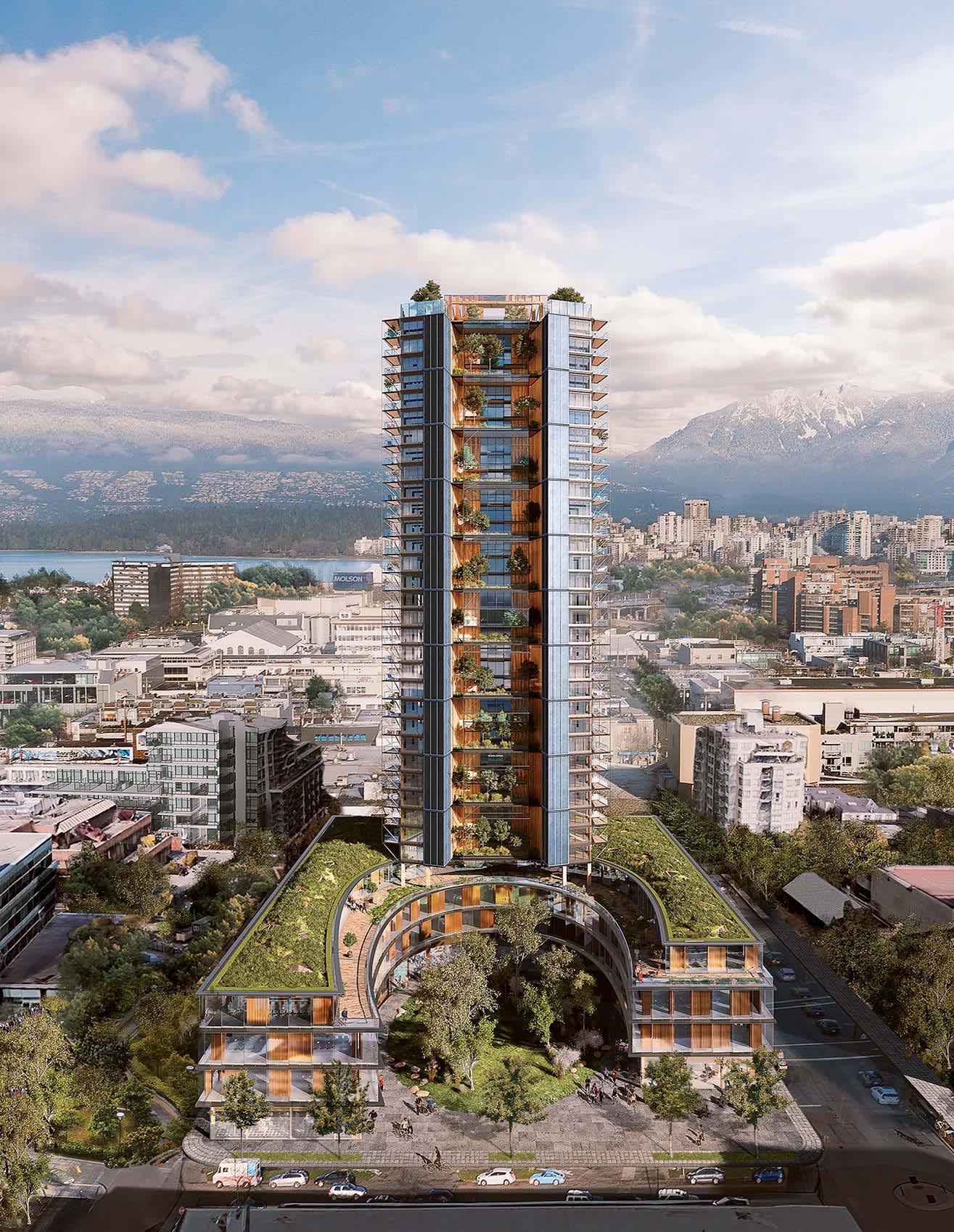
27
Great Northern Way Office and


Pavilion
Vancouver, British Columbia
Client: PCI Developments
Size: 160,220 square feet (14,885 square metres)
Completion Date: 2019
28
― WHAT IT IS A high-performance flagship building and a vibrant public plaza that define an emerging creative campus.
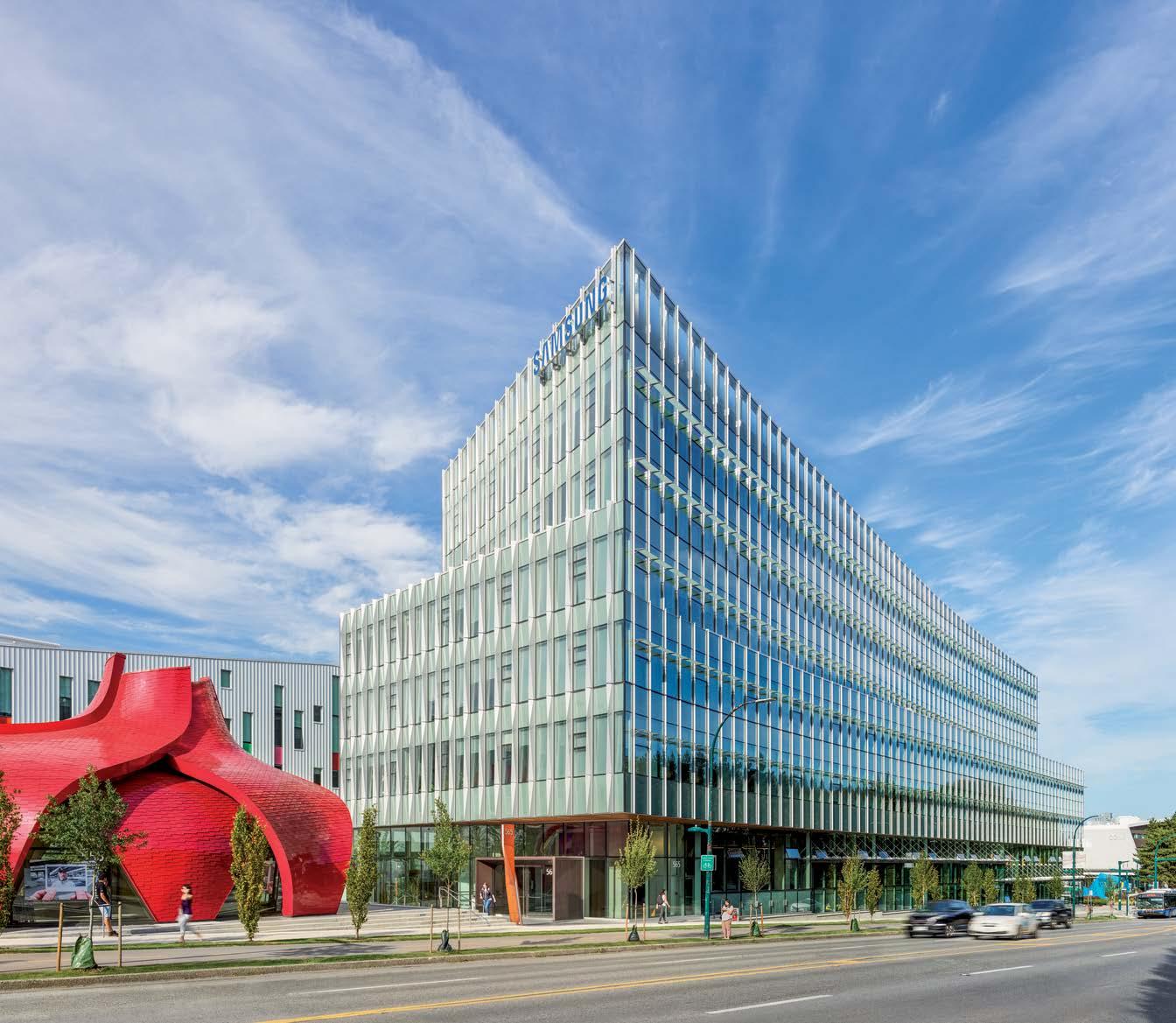
29
True North Square
Winnipeg, Manitoba
Client: True North Development
Size: 760,000 square feet (70,600 square metres)
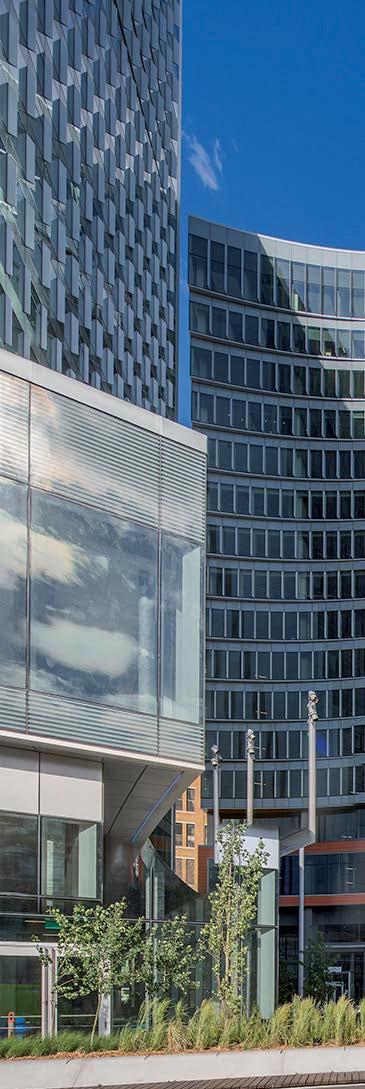
Completion Date: 2018
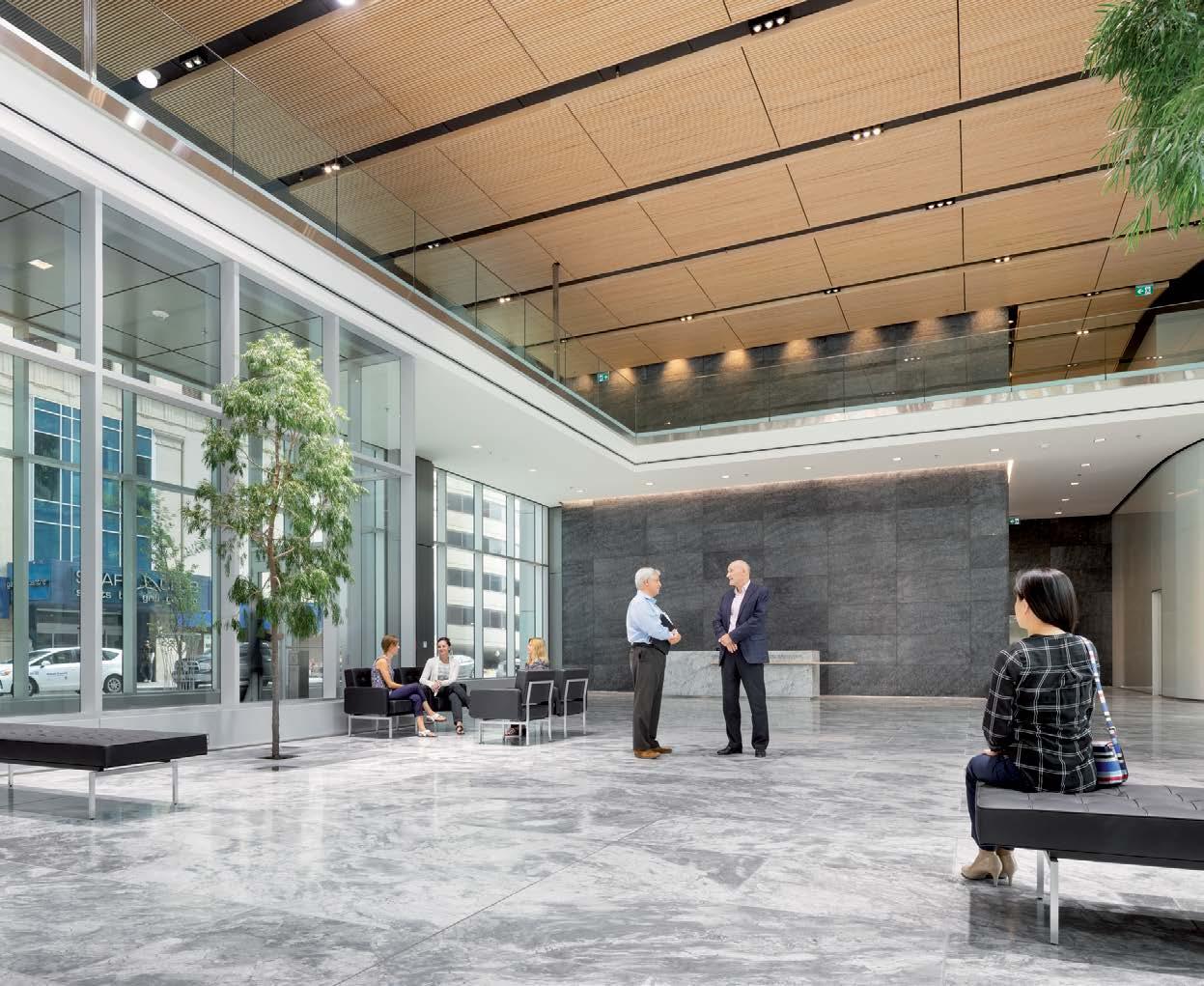
― WHAT IT IS
30
A transformative development that captures the spirit of Winnipeg and establishes the heart of the sports and entertainment district.
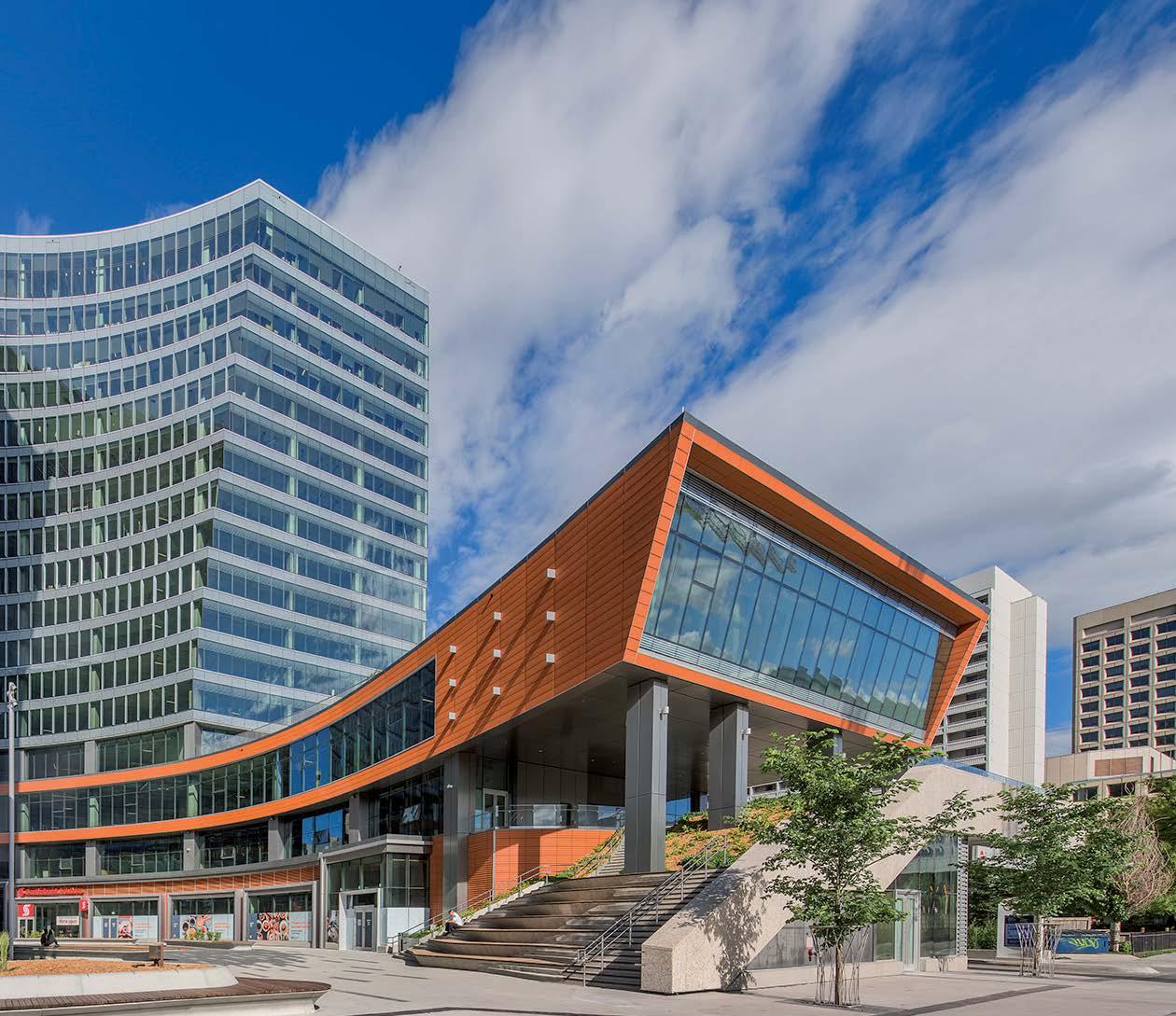
31
Marine Gateway
Vancouver, British Columbia
Client: PCI Developments
Size: 81,100 square meters (872,952 square feet)
Completion Date: 2017
Sustainability: LEED Gold Certified
Awards:
Global Awards for Excellence—Winner
Urban Land Institute (ULI), 2017
Canadian Green Building Award—Mixed-use
SABMag, 2017
UDI Awards—Best in Show
Urban Development Institute (UDI), 2016
UDI Awards—Mixed use
Urban Development Institute (UDI), 2016
Commercial Real Estate Awards of Excellence—Mixed Use

NAIOP Vancouver, 2016
LEAP Sustainability Innovator—Technology Award
HOOPP, 2016
― WHAT IT IS
The first of its scale in North America, Marine Gateway integrates transit and local amenities creating a vibrant livable community centre that previously did not exist in the area.

Shannon Mews
Vancouver, British Columbia
Client: Wall Financial Corporation
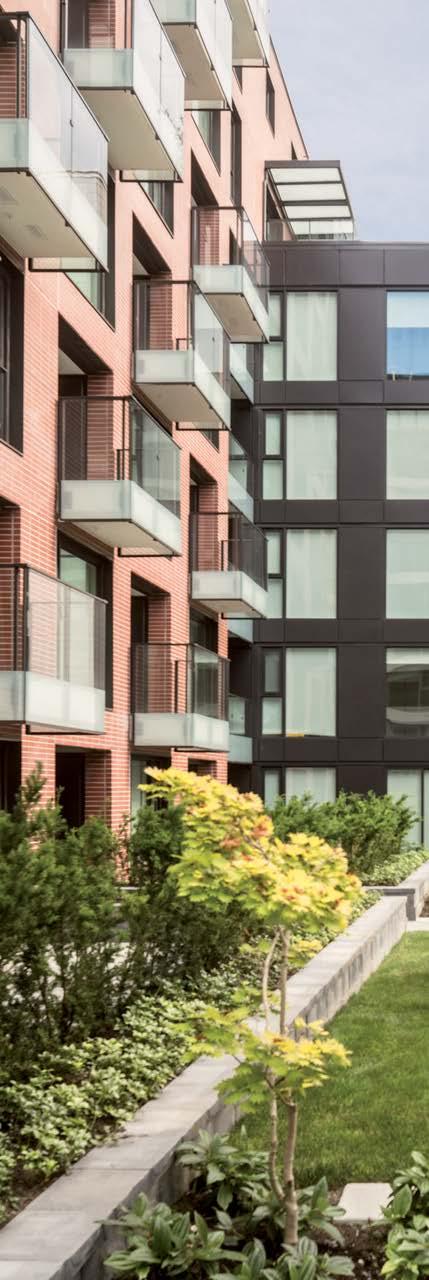
Size: 765,494 square feet (71,117 square metres)
Completion Date: 2019
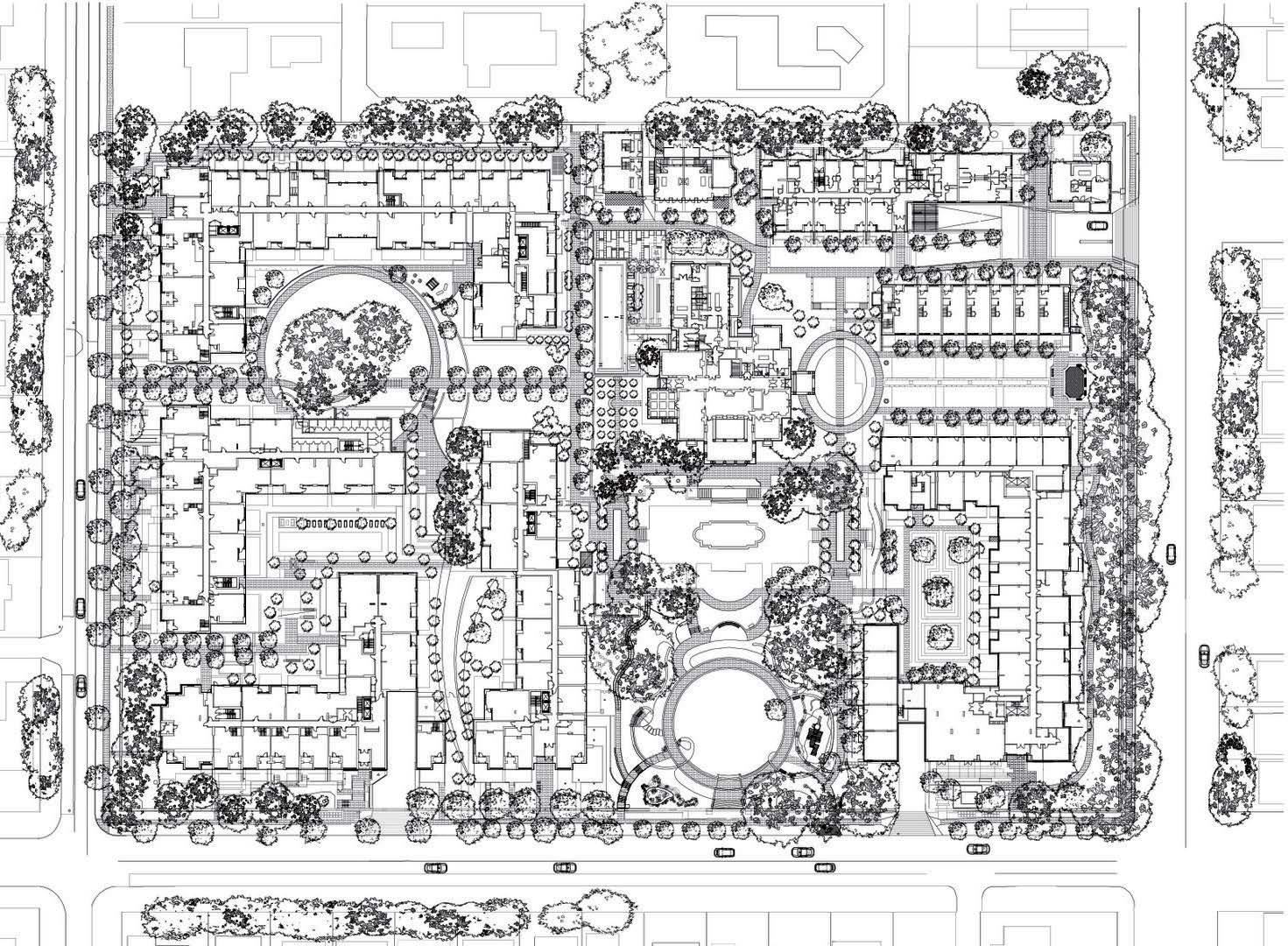
― WHAT IT IS
Multi-family residences integrated into restored historical grounds and estate.

 Shannon Mews
Shannon Mews

Our Team
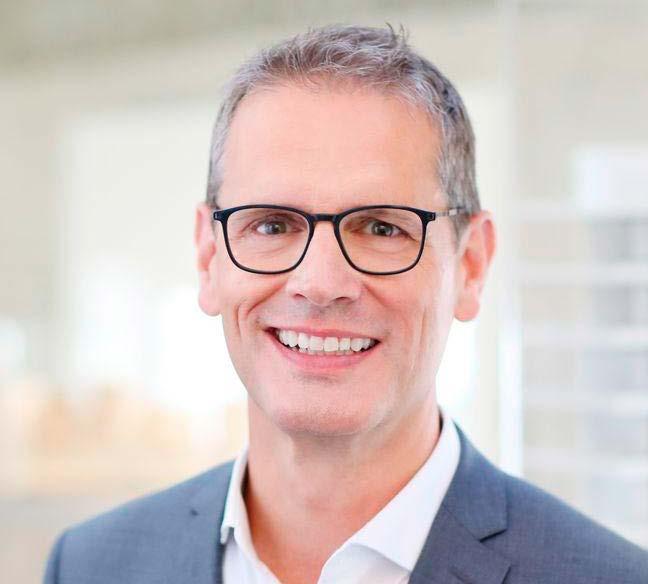
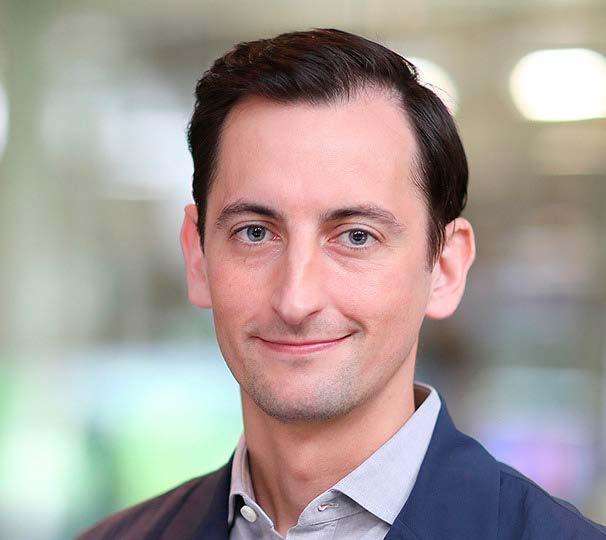



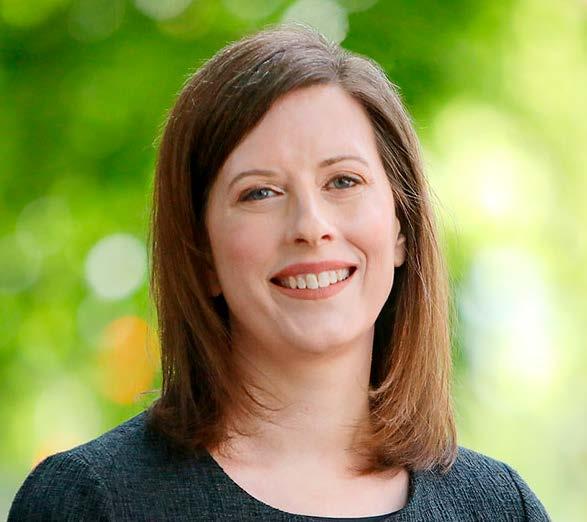
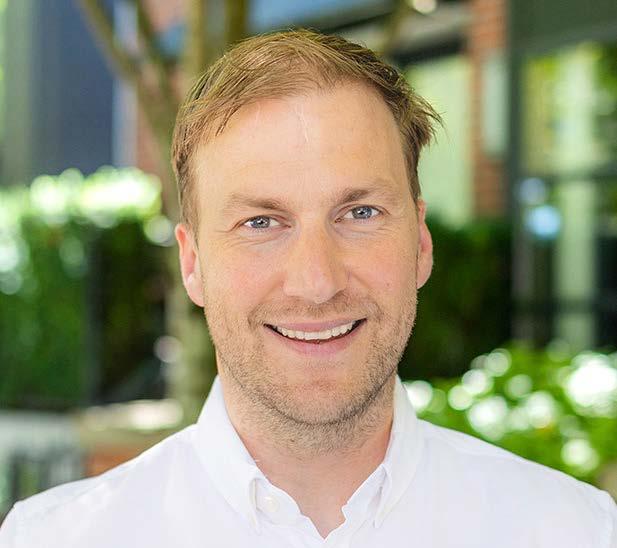 Cillian Collins
Shauna Bryce
Aik Ablimit
Ryan Bragg
Alysia Baldwin
Alex Buss
Cillian Collins
Shauna Bryce
Aik Ablimit
Ryan Bragg
Alysia Baldwin
Alex Buss
LET’S COLLABORATE Have a corporate and commercial design need? t 604 684 5446
David Dove
We believe in the power of design to create healthy, happy places in which to live, learn, work, play, and heal.
t 604 684
5446 1220 Homer Street, Vancouver, BC V6B 2Y5







 2024 University of British Columbia Gateway*
2024 University of British Columbia Gateway*






































 Shannon Mews
Shannon Mews







 Cillian Collins
Shauna Bryce
Aik Ablimit
Ryan Bragg
Alysia Baldwin
Alex Buss
Cillian Collins
Shauna Bryce
Aik Ablimit
Ryan Bragg
Alysia Baldwin
Alex Buss