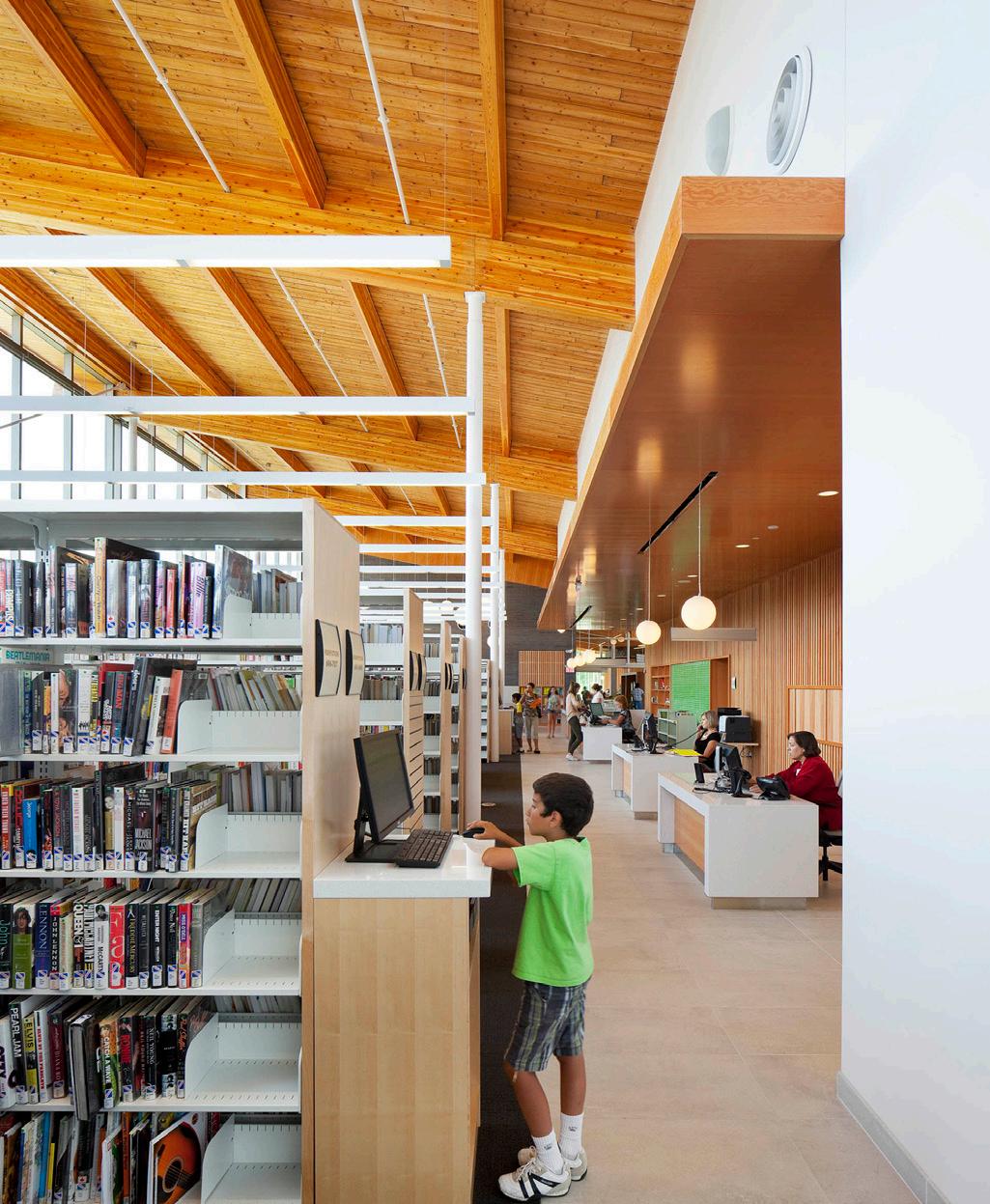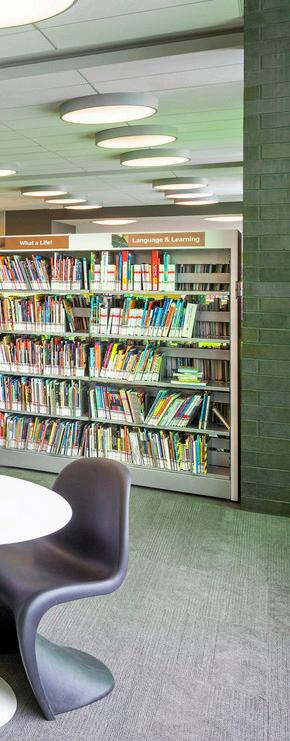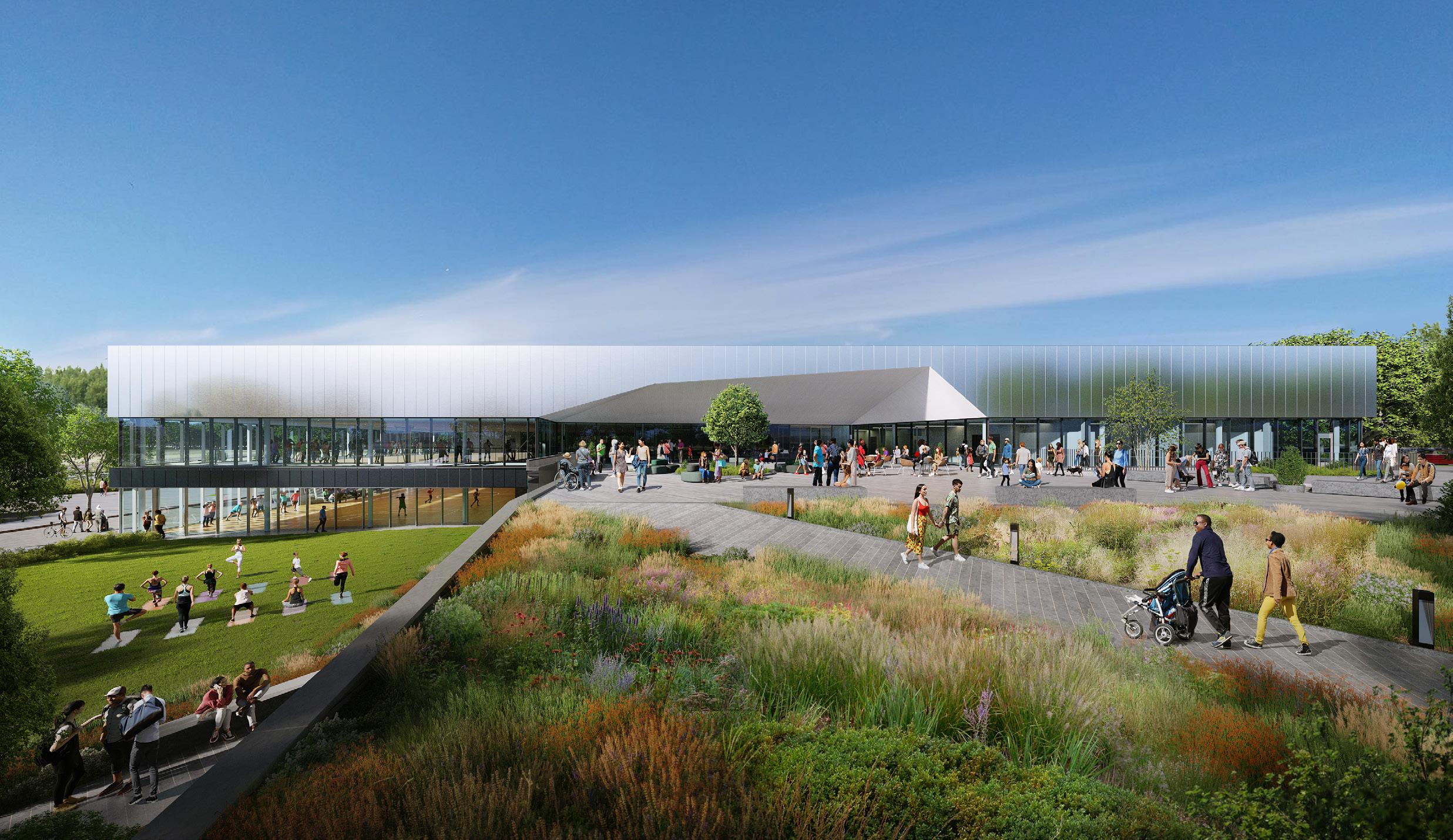Design for exploration and connectivity







We continuously draw from a deep knowledge base about the future of libraries. These ideas come from the most important stakeholders—library professionals and library users—along with best practices from our other areas of expertise, including hospitality, retail, student life, and workplace.

Today’s libraries cease to be the hallowed temples of book-bound knowledge protected by an army of (albeit welcoming and helpful) guards. Many of their traditional services have been usurped by the information economy that we constantly tap into through the ubiquitous mobile devices we carry.

And yet—the library is more relevant than ever. It represents our shared faith in the ideals of an educated democracy and the opportunity for self-improvement. It’s where beliefs are shared, values debated, and new knowledge created. Libraries are community kitchens for experimentation with new ideas, for problem solving and entrepreneurship, creating the transformative experiences that turn consumers into producers, passions into careers, and voices into actions.


Toronto, Ontario
Client: Toronto Public Library
Size: 2,694 square meters (29,000 square feet)
Completion Date: 2016
― WHAT IT IS
A vital social resource and community-building space for a neighborhood in need of both.






― WHAT MAKES IT COOL
The transformation of an underutilized parking lot into a striking form with vibrant spaces and pops of color.

Toronto, Ontario
Client: Toronto Public Library
Size: 26,300 square feet
Completion Date: 2024
Sustainability: CaGBC Net Zero Carbon (target); Toronto Green Standard (TGS) V3 (target)

― WHAT IT IS
An embodiment of Indigenous culture and the next level of integrated sustainability.





Mississauga, Ontario
Client: The City of Mississauga Size: 87,300 square feet (8,110 square meters)
Completion Date: 2016
Sustainability: LEED Silver ® Awards: Award of Excellence, Mississauga Urban Design Awards, City of Mississauga, 2018; Facilities of Merit, Athletic Business, 2017; Design Excellence, Finalist, Ontario Association of Architects, 2017; Award of Merit for Accessibility Design Excellence, March of Dimes Canada, 2017

An accessible gateway to wellness, recreation, and literacy that reflects the vibrancy and diversity of its community.
 Left: The site promotes walkability and pedestrian connections.
Right: In the library, soaring ceilings and low shelving create a light-filled main volume, with the children’s area as a focal point.
Left: The site promotes walkability and pedestrian connections.
Right: In the library, soaring ceilings and low shelving create a light-filled main volume, with the children’s area as a focal point.
The library, seniors centre, and fitness area are all designed with expansive outdoor terraces overlooking a lakeside park.


←
Children’s area-universal space that meets the needs of every demographic.
→ Floor-to-ceiling windows connect the 16,000 square foot library to a reading terrace and the landscape beyond.


Orillia, Ontario
Client: City of Orillia
Size: 42,000 square feet
Completion Date: 2012
Sustainability: LEED Silver
Awards: Award of Excellence, Ontario Library Association, 2013
― WHAT IT IS
A state-of-the-art library integrates into the historic fabric to frame new public spaces for outdoor music and the local farmer’s market.





Client: City of Richmond Hill Size: 20,000 square feet
Completion Date: 2019 Sustainability: LEED Silver Awards: Wood Design & Building Awards, Canadian Wood Council, 2022; New Library Building Award, Ontario Library Association Award, 2022; Citation, Design Awards, AIA Canada Society, 2020



 Clockwise from Top Right: The urban living room with oversized sliding glass doors allows the space to convert into a large indoor and outdoor event space; Teen area with lounge seating and inset study alcoves; A dramatic double height porch element provides an inviting entrance from both the street and adjacent parking area.
Clockwise from Top Right: The urban living room with oversized sliding glass doors allows the space to convert into a large indoor and outdoor event space; Teen area with lounge seating and inset study alcoves; A dramatic double height porch element provides an inviting entrance from both the street and adjacent parking area.
― WHAT IT IS A library that delivers traditional services in a more people-focused, interactive, and collaborative way.

The second floor adult collection is set within a wood framed lantern-like space.


The information desk is adjacent to the main library entrance.
― WHAT MAKES IT COOL
With a strong emphasis on ‘people spaces’ rather than ‘book spaces’, Oak Ridges is a modern reflection of the evolving role of libraries in communities today.
Peterborough, Ontario
Client: City of Peterborough
Size: 14,000 square metres (150,000 square feet)
Completion Date: 2018 (design only)
Sustainability: Designed to achieve LEED Silver ®

― WHAT IT IS
A unique set of spaces for indoor and outdoor programming.




Whitby, Ontario
Client: Town of Whitby
Size: 56,000 square feet
Completion Date: 2005
Awards:
Award of Excellence, Ontario Library Association, 2007
Award of Excellence, ARIDO, 2006
Award of Merit, Design Exchange Awards, 2006
― WHAT IT IS A civic amenity that creates a dynamic


between a grand interior and the new civic square.

relationship
St. Catharines, Ontario
Client: City of St. Catharines
Size: 48,000 square feet
Completion Date: 2012
Sustainability: LEED Silver ®

Awards:
Design Excellence Award, Wood WORKS!, 2012
Niagra Design Award, 2012
― WHAT IT IS An aquatics centre and library situated in a well established 40-acre park immediately north of the City’s downtown core.



Client: Town of Markham
Size: 125,000 square feet (11,613 square meters)
Completion Date: 2013
Sustainability: LEED Silver ®
Awards:
Top 5 Best Contemporary Masonry Buildings in Ontario, MasonryWorx, 2015

41st Annual Interior Design Competition Winner, International Interior Design Association, 2014 Award of Excellence, Association of Registered Interior Designers of Ontario, 2014
Excellence in Design Award, Parks and Recreation Ontario, 2014
Facility of Merit Award, Athletic Business, 2014
Lighting Award, Illuminating Engineering Society, Toronto Section, 2014
Markham Design Excellence Award, Buildings of Significance, City of Markham, 2014
Innovative spaces and programs that combine cultural, educational, and therapy functions with more traditional recreation, leisure, and library services.


―
At any one point, users are exposed to a variety of other activities affording a richer experience for the individual and family.


Vaughan, Ontario




Client: Vancouver Board of Parks and Recreation
Size: 12,591 square metres (135,528 square feet)
Completion Date: 2009
Sustainability: Project is registered under the LEED Gold ® building program
Awards: Award of Excellence, Vancouver Regional Construction Association, 2009

― WHAT IT IS A groundbreaking and sustainable building tailored to the wide range of uses.


Markham, Ontario
Client: City of Markham
Size: 11,335 square meters (122,000 square feet)
Completion Date: 2017
Sustainability: LEED Gold ®
Awards:
Building of Significance, Markham Design

Excellence Awards, 2021
Facility of Merit Award, Athletic Business, 2019
Interiors Award Civic/Public, Contract Magazine, 2019
Best of Year Institutional, Interior Design Magazine, 2018
Institutional Wood Design Award > $15 M, WoodWORKS!, 2018
A community hub that challenges assumptions of what makes a meaningful, welcoming place in a suburban context.




The community’s values are reflected in the design and informed the overall look and feel of the building.


 Max Richter
Max Richter
That’s why clients and communities on nearly every continent partner with us to design healthy, happy places in which to live, learn, work, play, and heal. We’re passionate about human-centered design, and committed to creating a positive impact in people’s lives through sustainability, resilience, well-being, diversity, inclusion, and research. In fact, Fast Company named us one of the World’s Most Innovative Companies in Architecture. Our global team of 2,700 creatives and critical thinkers provides integrated services in architecture, interior design, landscape architecture, and more. Our partners include Danish architects Schmidt Hammer Lassen; retail strategy and design consultancy Portland; sustainable transportation planning consultancy Nelson\Nygaard; and luxury hospitality design firm Pierre-Yves Rochon (PYR).
Since 1935, we’ve believed that design has the power to make the world a better, more beautiful place.
For more information, contact: max.richter@perkinswill.com
phil.fenech@perkinswill.com