



























YEARS OF CALENDAR






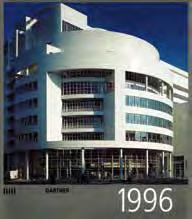




































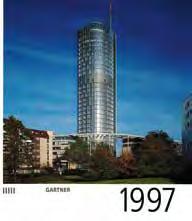










Josef Gartner GmbH
Gartnerstraße 20 89423 Gundelfingen phone +49 9073 84-0 gartner@permasteelisagroup.com www.josef-gartner.de
Cover Page/Titelblatt
Gartner published the first calendar in its history in 1951. Unlike today's issues, it mainly contained landscape and portrait shots. Just one year later, in 1952, the first edition appeared with selected Gartner reference projects, thus establishing the tradition of designing the calendar as a showcase for our projects. From year to year, it has become a comprehensive compendium of our work.
Gartner veröffentlichte 1951 den ersten Kalender in seiner Geschichte. Anders als die heutigen Ausgaben enthielt dieser vor allem Landschaftsund Porträtaufnahmen. Bereits ein Jahr später, 1952, erschien die erste Ausgabe mit ausgewählten Referenzprojekten von Gartner und begründete damit die Tradition, den Kalender als Schaufenster unserer Projekte zu gestalten. So wurde er von Jahr zu Jahr mehr zu einem umfassenden Kompendium unseres Schaffens.
Member of
The year 2025 marks not only a special anniversary – 75 years of publishing our Gartner calendar – but it is also an opportunity to look back on many years of innovation and partnership.
In times when businesses are confronted with ever more complex challenges, change is our guide to the future. The 75th Gartner Calendar honours this tradition and highlights projects that reflect the commitment, creativity and consistency of our teams and par tners. Our way of working continues to be shaped by the principles of ‘People First’ and ‘Sustainability & Innovation’ – values that we embed in every facet of our work.
As part of the Permasteelisa Group, consisting of the three worldclass brands Permasteelisa, Scheldebouw and Gartner, we benefit from strong synergies. With our combined expertise and a total of over 2,500 highly qualified specialists in 23 offices on 4 continents, we jointly stand for the highest standards of quality and safety, complex design and excellence in execution. This makes us perfectly positioned to further explore the limits of what is possible in façade construction.
Our work is centred around the markets and our customers, who continuously challenge us to develop and apply our strengths. These include sustainability and innovation in bespoke façade construction, whether for new buildings or for extensive renovations in cities such as Frankfurt, London or New York. We place a high value on resource-efficient approaches and are increasingly working on decarbonisation projects that focus on materials and processes with a low or even negative carbon footprint. Our solutions are specifically tailored to the growing refurbishment segment and include the reuse of materials and components, which not only protects the environment but also helps to shape the future of the construction industry in a sustainable way.
We are proud to strengthen the Gartner brand as a synonym for highest quality and stability and to toast with you to a successful year that strengthens our long-standing partnership. With the anniversary calendar, we would like to take you on a journey through our history and at the same time set impulses for the future.
Your sincerely,

Jürgen Wax Executive General Manager of Josef Gartner GmbH
75th Edition
Das Jahr 2025 markiert nicht nur ein besonderes Jubiläum – 75 Jahre Gartner-Kalender – es ist zugleich eine Gelegenheit, auf viele Jahre voller Innovation und partnerschaftlicher Zusammenarbeit zurückzublicken.
In Zeiten, in denen Unternehmen mit stetig komplexeren Herausforderungen konfrontiert sind, ist der Wandel unser Wegbereiter für die Zukunft. Der 75. Gartner Kalender würdigt diese Tradition und hebt Projekte hervor, die das Engagement, die Kreativität und die Beständigkeit unserer Teams und Partner widerspiegeln. Unsere Arbeitsweise bleibt von den Prinzipien „People First“ und „Sustainability & Innovation“ geprägt – Werte, die wir in jeder Facette unserer Arbeit verankern.
Als Teil der Permasteelisa Gruppe, bestehend aus den drei Weltklasse- Marken Permasteelisa, Scheldebouw und Gartner, profitieren wir von starken Synergien. Mit unserem vereinten Knowhow und insgesamt über 2.500 hochqualifizierten Fachkräften in 23 Niederlassungen auf 4 Kontinenten stehen wir gemeinsam für höchste Ansprüche an Qualität und Sicherheit, komplexes Design und Exzellenz in der Ausführung. Damit sind wir perfekt aufgestellt, um die Grenzen des Machbaren im Fassadenbau weiter auszuloten.
Im Zentrum unserer Arbeit stehen die Märkte und unsere Kunden, die uns kontinuierlich zur Weiterentwicklung und zur Einbringung unserer Stärken herausfordern. Dazu gehören Nachhaltigkeit und Innovation im maßgeschneiderten Fassadenbau, sei es bei Neubauten oder bei umfassenden Sanierungen in Städten wie Frankfurt, London, oder New York. Wir legen großen Wert auf ressourcenschonende Ansätze und arbeiten verstärkt an Dekarbonisierungsprojekten, die auf Materialien und Prozesse mit geringem oder gar negativem CO2-Fußabdruck setzen. Unsere Lösungen sind speziell auf das wachsende Sanierungssegment zugeschnitten und schließen die Wiederverwendung von Materialien und Komponenten ein, was nicht nur die Umwelt schont, sondern auch die Zukunft der Bauindustrie nachhaltig mitgestalten soll.
Wir sind stolz darauf, die Marke Gartner als Synonym für höchste Qualität und Beständigkeit zu festigen und mit Ihnen gemeinsam auf ein erfolgreiches Jahr anzustoßen, das unsere langjährige Partnerschaft stärkt. Mit dem Jubiläumskalender möchten wir Sie auf eine Reise durch unsere Geschichte mitnehmen und zugleich Impulse für die Zukunft setzen.
Ihr Geschäftsführer der Josef Gartner GmbH
Jürgen Wax



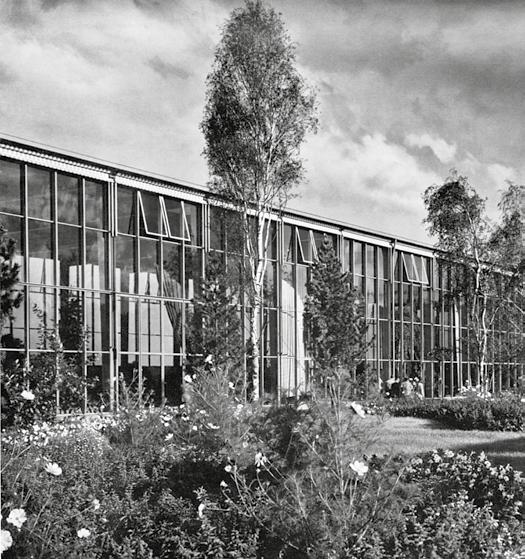





Special door

Gundelfingen (Germany)

Project Data
Special door, anodized aluminum in bronze, construction and realization Gartner
Completion: 1951
Gartenschau
Stuttgart (Germany)
Architects Hochbauamt der Stadt Stuttgart
Project Data
Electrically welded, construction and realization Gartner
Function and Use: Exhibition hall
Completion: 1951


City Hall Ulm (Germany)
Architects Hochbauamt der Stadt Ulm
Project Data
Double window wall, construction and realization
Gartner
Completion: 1951
Administration Building
Stuttgart (Germany)
Architect Gutbrod
Project Data
Aluminum coupled-window, patent Gartner
Function and Use: office building
Completion: 1951

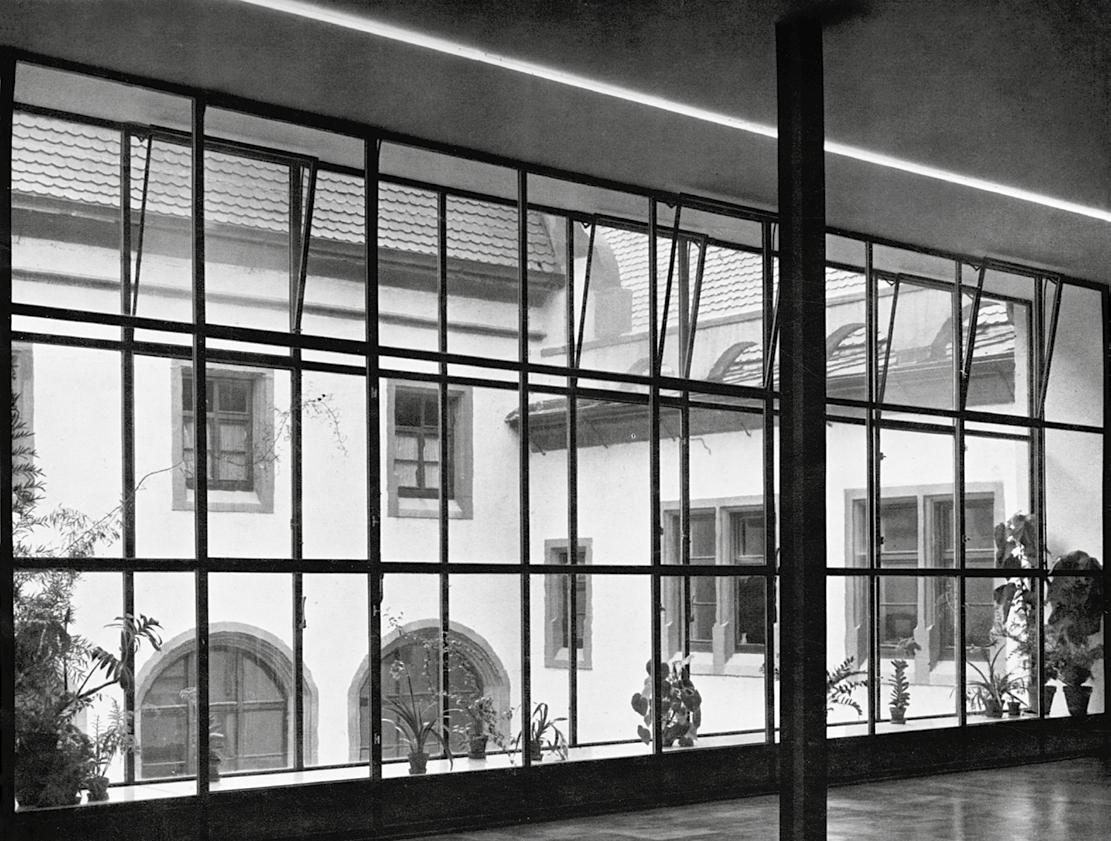




Exhibition Hall of the City of Stuttgart (Germany)

Porsche-Werk Stuttgart (Germany)


Akademie der Bildenden Künste Munich (Germany)



Eingangsportal der Europahalle
Düsseldorf (Germany)
Architect Hochbauamt der Stadt Düsseldorf, Professor Schulte-Frohlinde, Baurat Dietrichsweiler
Project Data
Aluminum windows with five double-leaf entrance doors, construction and realization Gartner
Surfaces: partially anodized
Height window: 20 m
Function and Use: Exhibition hall
Completion: 1952

Akademie der Bildenden Künste Munich (Germany)
Project Data
Refurbishment for the complete building, aluminum single and coupled-window, patent Gartner
Function and Use: Academy
Completion: 1952

Exhibition Hall of the City of Düsseldorf (Germany)

Architects Hochbauamt der Stadt Stuttgart und Hellmut Weber
Project Data
Glass walls, gates, doors and aluminum coupledwindow patent Gartner
Function and Use: Exhibition hall
Completion: 1952
Porsche-Werk Stuttgart (Germany)
Architect Gutbrod
Project Data
Building in saw roof construction with three-storey office building, electrically welded, construction and realization Gartner
Function and Use: Production hall
Completion: 1952


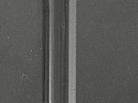


Office Building of Government of Upper Bavaria Munich (Germany)

New Vocational School and Sports Hall Singen/Hohentwiel (Germany)

Office Build. Siemens-ReinigerWerke Munich (Germany)


Stuttgart e.V., Dienststelle Ulm (Germany)



Office Building of Government of Upper Bavaria Munich (Germany)
Architect Landbauamt München, Regierungsbaurat Rothenfusser, Regierungsbaumeister Sauerbier
Project Data
Main entrance in aluminum construction, Gartner design
Surfaces: partially anodized Function and Use: office building
Completion: 1953


New Vocational School and Sports Hall Singen/Hohentwiel (Germany)

TÜV Stuttgart e.V., Dienststelle Ulm (Germany)
Architect Heilbronner, Ulm
Project Data
Aluminum coupled-window, entrances, vestibules and stairwell windows in aluminum construction, patent Gartner
Surfaces: partially anodized Function and Use: technical inspection
Completion: 1953
Architect Dr.-lng. Habil. K. F. Bozenhardt, Tuttlingen/ Donau
Project Data
Aluminum windows with installed doors, Gartner design
Function and Use: school
Completion: 1953
Office Building of the SiemensReiniger-Werke Munich (Germany)
Architect Professor Hertlein
Project Data
Aluminum coupled-window, patent Gartner
Function and Use: commercial building
Completion: 1953








Architect Professor Dr. Ing. Wunderlich, Köln
Project Data
Façade in aluminum construction (DBP ang.), technically anodized with installed tilt/turn window, construction and realization Gartner Function and Use: head office
Completion: 1954
In 1954 Kaufhof AG built a new head office in the city centre of Cologne. The new building, which was erected in the immediate vicinity of the company’s executive board building, had to accommodate both the administration and the central purchasing department in a relatively confined space.
Viktor Papak stated: ‘Finally, it can be said that this administration building, whose outer appearance represents a harmonious connection between glass and aluminum, has found the full satisfaction and approval of both the customer and the architect. It will act as a trailblazer for many other buildings of a similar design which will now be built in Germany.’ Today, the building is under a historic preservation.
1954 baute die Kaufhof AG im Kölner Stadtzentrum eine neue Hauptverwaltung. Im Neubau, der in unmittelbarer Nähe zum Vorstandsgebäude der Gesellschaft entstand, mussten Verwaltung und Zentraleinkauf auf verhältnismäßig engem Raum untergebracht werden.
Dazu Viktor Papak: „Zum Abschluß kann gesagt werden, daß dieses Verwaltungsgebäude, dessen äußeres Bild eine harmonische Verbindung zwischen Glas und Aluminum darstellt, die vollste Zufriedenheit und Anerkennung des Bauherrn und Architekten gefunden hat. Es bildet einen Wegbereiter für viele Bauwerke, die jetzt in ähnlicher Art in Deutschland entstehen.“ Das Gebäude steht heute unter Denkmalschutz.







Tulla-Bad of the City Karlsruhe (Germany)

Station Heidelberg (Germany)

Kreissparkasse Zweibrücken (Germany)

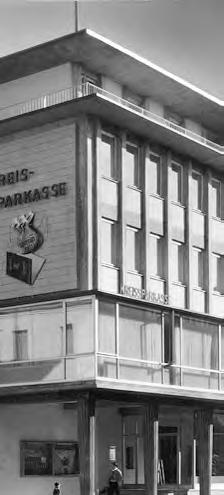



Kaufhof Kassel (Germany)
Architect Professor Dr. Ing. Wunderlich, Köln
Project Data
Façade in aluminum construction (DBP ang. and foreign Par. ang.) with built-in tilt wing for Thermopane glazing, construction and design Gartner
Glazing: Thermopane
Surfaces: technically anodized Function and Use: store
Completion: 1955

Kreissparkasse Zweibrücken (Germany)
Architects August Pirrmann BDA und Dipl. Ing. Wolfgang Pirrmann, Zweibrücken
Project Data
Façade Area total: 11,840 sqm
Aluminum reversible casement windows (180° rotatable), four-sided window ribbon in the bay window; lifting doors and entrances in aluminum construction, Gartner design (DBP ang. and foreign Pat ang.)
Surfaces: anodized
Function and Use: bank building
Completion: 1955


Architects Hochbauamt Karlsruhe – Stadtoberbaurat Stephan
Project Data
Aluminum window type Gartner, main entrance, vestibule, glass walls and glass doors in aluminum construction, Gartner design
Glazing: Thermopane
Surfaces: technically anodized
Function and Use: public swimming pool
Completion: 1955
Station Heidelberg (Germany)
Architects Bundesbahndirektion Stuttgart
Project Data
Façade Area total: 1,600 sqm
Entrances, glass walls, sales stands (with vertical and horizontal sliding windows), doors, lifting doors, lighting ceilings in aluminum construction, Gartner design
Surfaces: anodized
Height windows
Function and Use: train station
Completion: 1955

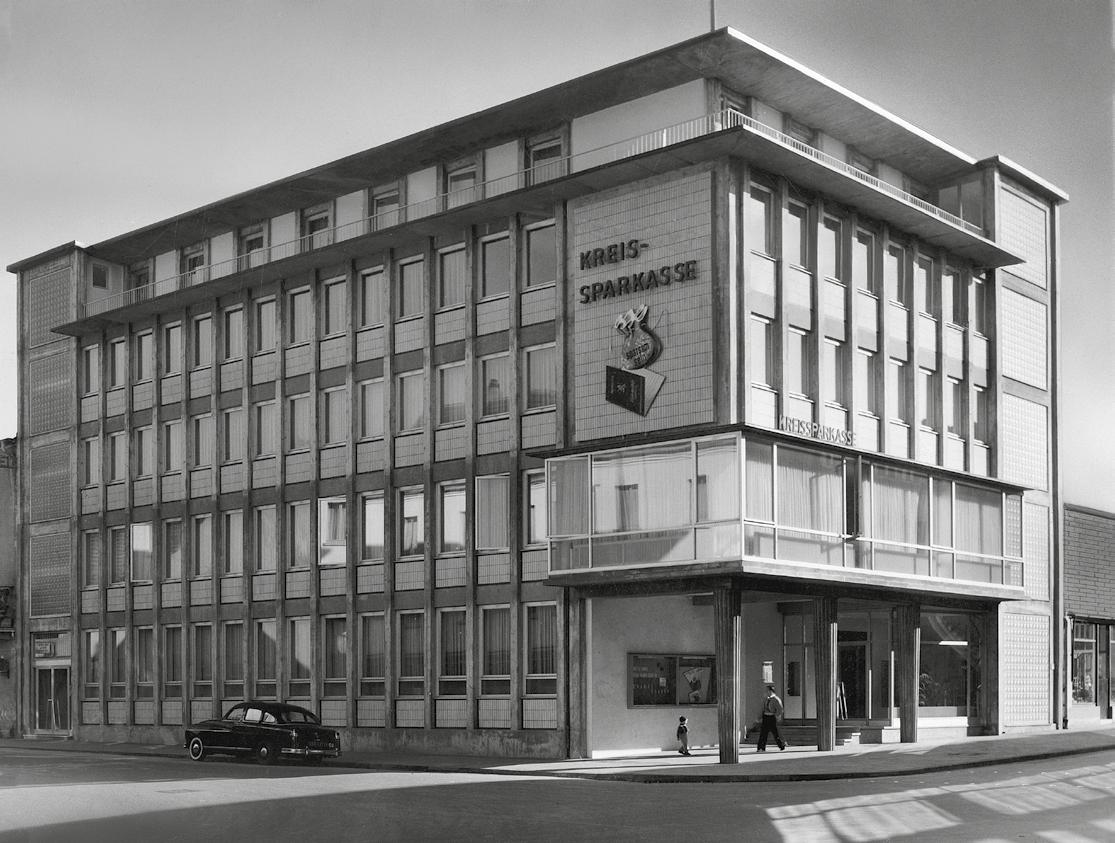






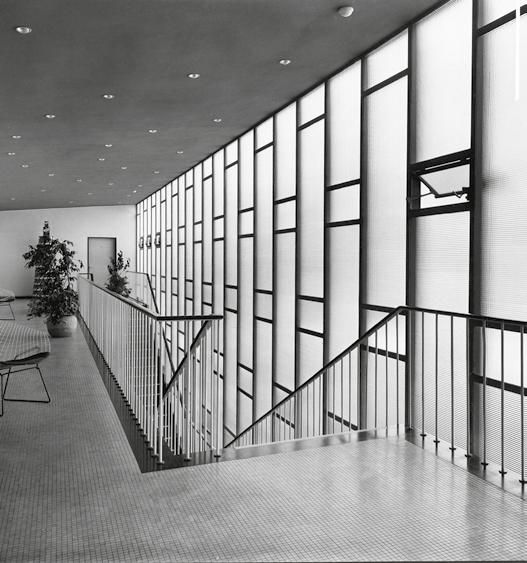



BASF AG Office Tower Ludwigshafen/Rhein (Germany)
Architects Architekt BDA Dr.-Ing. H. Hentrich, Dipl.-Ing. Petschnigg, Düsseldorf
Project Data
1,200 aluminum windows, Gartner design, with fixed Thermopane glazing and vent Glazing: Thermopane glazing
Surfaces: anodized
Function and Use: office building
Completion: 1956

Advertising House of Henkel & Cie GmbH Munich (Germany)
Architect Joint Venture E. Petersen nd W. Kongeter, Düsseldorf
Project Data
Glass wall in steel construction type Gartner, 21.10 m x 6.60 m, aluminum windows and ribbon windows, with thermopane glazing, entrances, glass walls, showcases in aluminum construction, entrance gates in steel, type Gartner
Glazing: thermopane glazing
Surfaces: anodized
Height: 21.10 m
Function and Use: Advertising agency
Completion: 1956


Projekt Prof. Dr.-Ing. Hencky
Architects Baudirektor Zametzer und Oberbaurat Heichlinger
City Planning Office Munich Architekt BDA Issel, Wiesbaden
Project Data
Façade Area: 3,300 sqm
Aluminum façade patent Gartner, (DBP and foreign patents), technically anodized with built-in turn and tilting window, entrance in aluminum design Gartner
Surfaces: anodized
Function and Use: Heating power station
Completion: 1956
Uli-Wieland-Schule
Vöhringen a. d. Iller (Germany)
Architect Dipl.-Ing. Hans Kling, Krumbach/Schw.
Project Data
Aluminum windows type Gartner, tilting window (180° rotatable) DBP ang. and foreign-Pat. ang. in composite design, staircase windows, entrance doors in aluminum construction
Function and Use: school
Completion: 1956






Girozentrale Ravensburg (Germany)

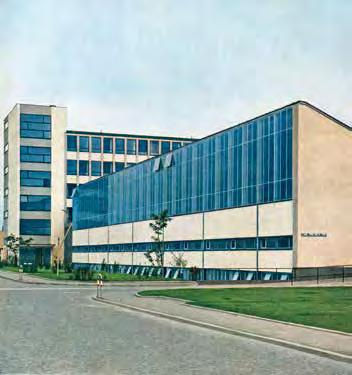




Office Building of the AEG Factory
Stuttgart (Germany)
Architects Architekt BDA Regierungsbaumeister Alfred Gunzenhauser, Stuttgart Dipl.-Ing Gerhard Schmieder AEG, Frankfurt/Main
Project Data
Connecting building aluminum façade patent Gartner (DBP and foreign patents), convex bent with side hung window, entrance systems on the west and east sides in aluminum, with canopies in electrically welded steel construction, Gartner design
Glazing: single glazing
Surfaces: technically anodized Function and Use: office building
Completion: 1957

Find out more in the 2024 calendar!


Siemens & Halske AG
Munich (Germany)
Architect BDA Hans Maurer, München-Obermenzing und Siemens & Halske AG, Bauabteilung
Project Data
Sawing roof hall in electrically welded steel construction Gartner system
Function and Use: production hall
Completion: 1957
Find out more in the 2024 calendar!
Ravensburg (Germany)
Architects Architekt BDA A. Locher, Dipl.-Ing Schliessmann, Dipl.-Ing. K. Sihler, Ravensburg
Project Data
Two aluminum façades patent Gartner (DBP and foreign patents) with installed double sash window (180° rotatable) with Cudo glazing and internally installed louvre blinds, which can be turned outwards with the reversible sashes. Spandrel infill: Enameled spandrel panels
Glazing: Cudo
Surfaces: technically anodized
Function and Use: bank building
Completion: 1957
Eberhard-Ludwigs-Gymnasium
Stuttgart (Germany)
Architects Adolf Bregler und Dipl.-Ing. Hans Bregler, Stuttgart
Project Data
Windows, window walls and skylight strips of the gymnasium in aluminum construction type Gartner
Glazing: single glazing
Function and Use: school
Completion: 1957
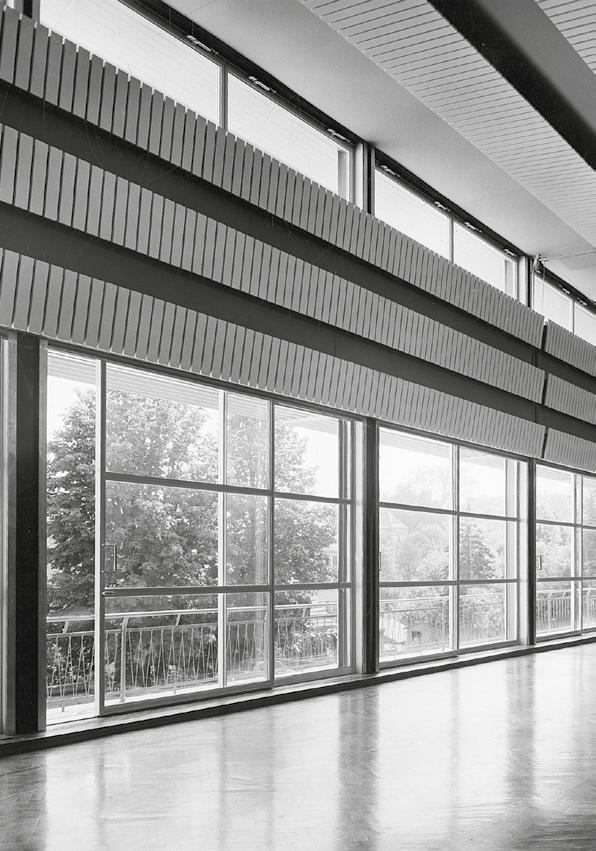
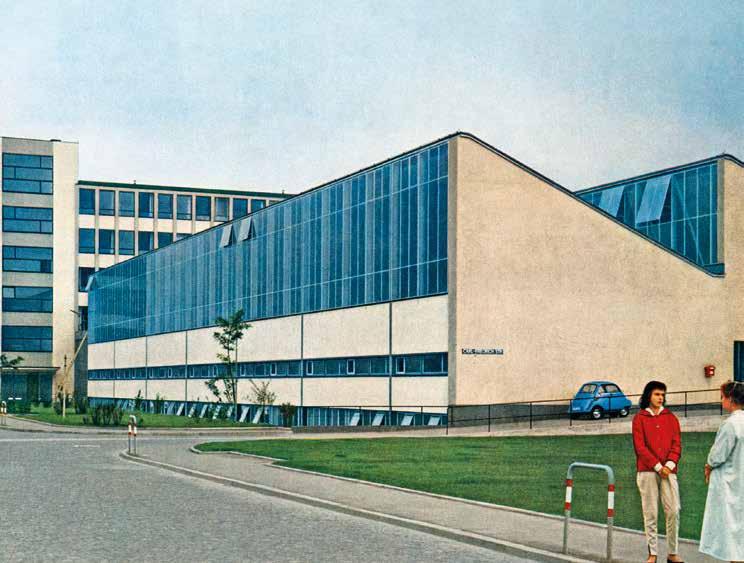


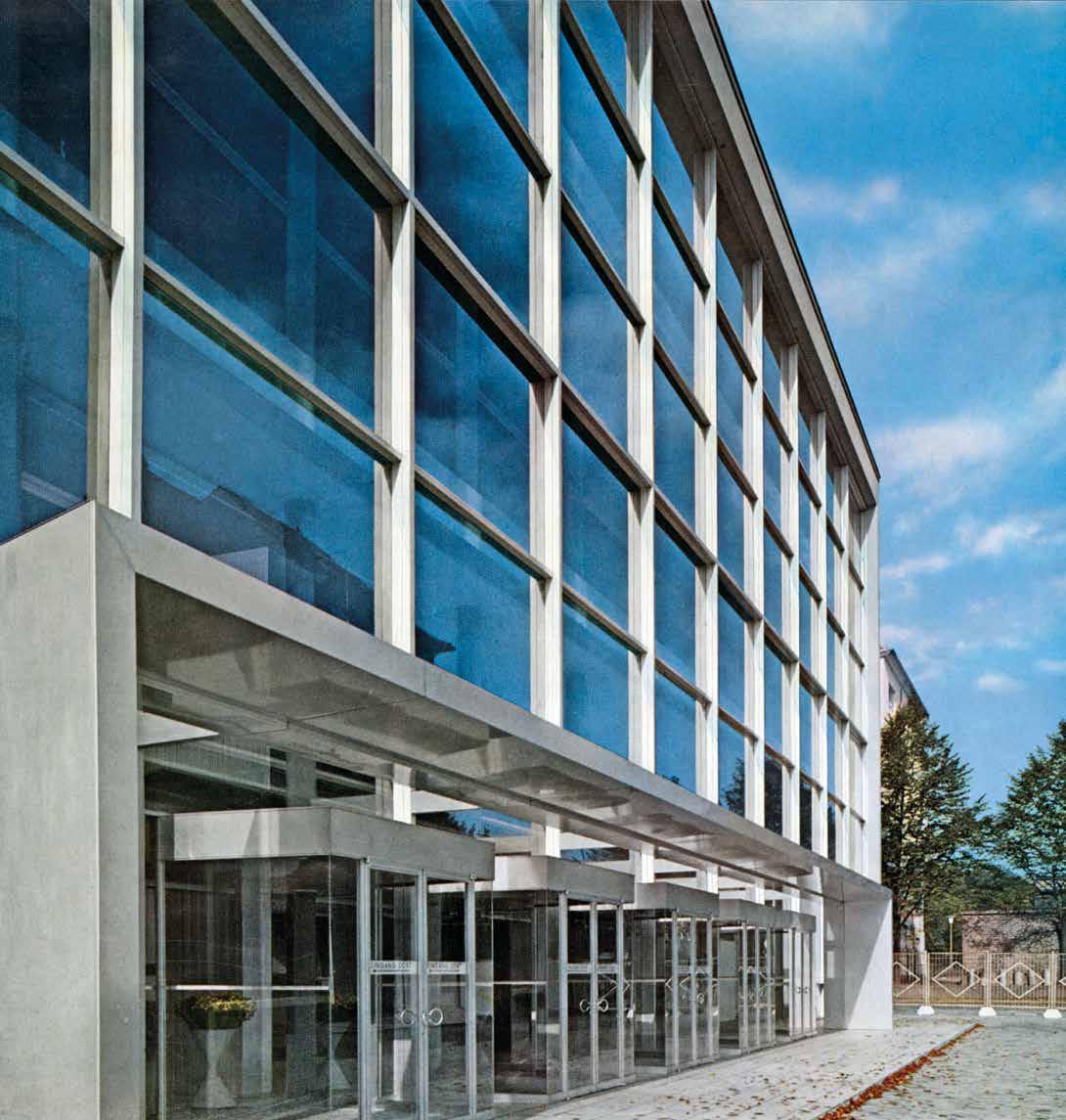



Architects Professor Schulte-Frohlinde, Herbert Heyne, Heinz Machut; Site Management Oberbaurat Karl Knoop, Architekt Otto Esser
Project Data
Façade glass walls in aluminum (DBP. foreign patents), size of glass panes 4.2 m x 3.2 m, representative entrance systems in aluminum with roof and ceiling cladding, free-standing screwless and rivetless aluminum frame (size 28.0 m 4.0 m 1.76 m); four-leaf, self-supporting aluminum doors (4.2 m x 4.4 m)
Surfaces: anodized
Function and Use: exhibition hall
Completion: 1958







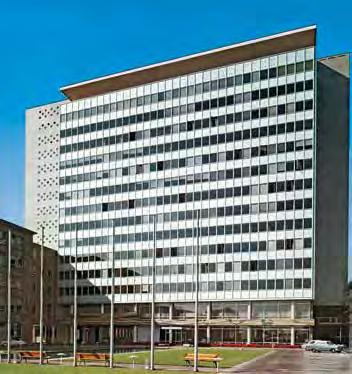
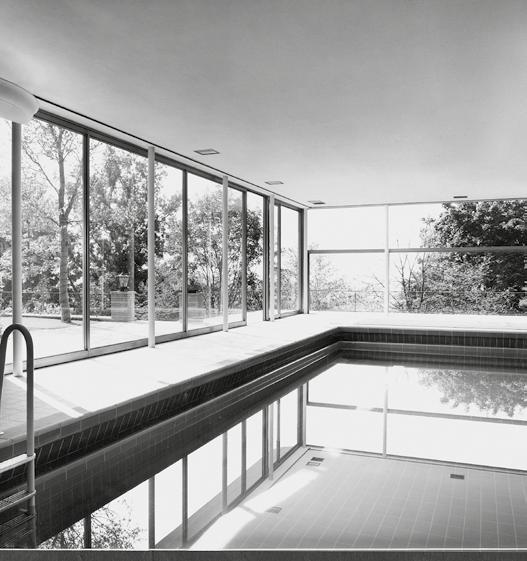





University of Tübingen, Seminar
Building Faculty of Philosophy Tübingen (Germany)
Design Oberfinanzdirektion Stuttgart
Site Management Staatliches Hochbauamt, Tübingen
Project Data
Aluminum façades patent Gartner (DBP, foreign patents) and aluminum windows, on Wilhelmstrasse, design Gartner, with turn and tilt/turn wing
Glazing: double-pane insulating glass
Surfaces: technically anodized
Function and Use: university
Completion: 1959

Water Tower
Lousberg-Aachen (Germany)
Architect Dr.-Ing. Wilhelm K. Fischer BDA, Aachen, finishing work in collaboration with Dipl.-Ing. Heinz Glunz, Architekt Aachen
Project Data
Aluminum glass wall on the café floor, installed at an angle, with column cladding, aluminum windows with tilt and turn wing and entrance doors, Gartner design
Surfaces: technically anodized
Function and Use: water tower
Completion: 1959


Architects Architekt BDA Professor Rolf Gutbier und Dipl.-lng, Hans Kammerer, Stuttgart, Mitarbeiter
Dipl.-lng. Walter Betz, in Zusammenarbeit mit dem Baubüro der Daimler-Benz AG, Management Architekt
Prokurist C. Braun
Project Data
Façade Area total: 5,000 sqm
Aluminum façades patent Gartner (DBP, foreign patents), window walls on the ground and first floor
Surfaces: technically anodized
Function and Use: office building
Completion: 1959
Project Data
Aluminum retractable glass wall (9.70 m x 3.20 m) in the picture about 1/3 open and horizontal sliding glass wall, 9.10 m x 3.20 m, both systems electrically operated, design Gartner
Glazing: single glazing
Surfaces: anodized
Height: 30 m
Completion: 1959






Main Station Building Munich (Germany)

Margarete Steiff GmbH Höchstädt/Donau (Germany)

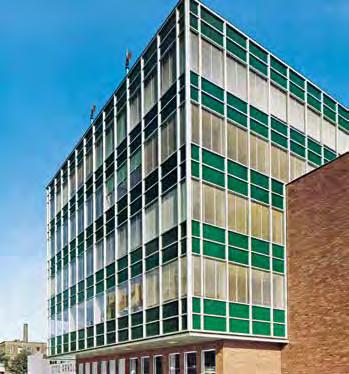
Kaufhof AG Köln, Extension Köln (Germany)



SAS-Haus with Royal Hotel Copenhagen (Denmark)
Architect MAA Professor Arne Jacobsen, Kopenhagen Site Management Kampsax A/S, Kopenhagen
Project Data
Aluminum façade with installed side-hung wings
Surfaces: two-tone technical anodized natural and silicon grey
Function and Use: hotel
The first design hotel worldwide
Completion: 1960

Kaufhof AG Köln, Extension Köln (Germany)
Architects Prof. Dr.-lng. Wunderlich, Dipl.-Architekt BDA
R. Klüser, Köln
Project Data
Aluminum façades, patent Gartner (DBP, foreign patents), with installed tilting wings
Surfaces: technically anodized Function and Use: head office
Completion: 1960


Architect Bundesbahnoberrat H. J. Gerbl, Bundesbahndirektion München
Project Data
Aluminum façades, patent Gartner (DBP, foreign patents), with installed turn and tilt leaves and adjustable aluminum slats in the parquet floors, glass wall in the central hall with clock face in aluminum construction, glass walls and doors type Gartner
Surfaces: technically anodized
Function and Use: train station
Completion: 1960
Margarete Steiff GmbH, Branch plant Höchstädt/Donau (Germany)
Architect Dipl.-Ing. Adolf Raichle, freier Architekt BDA, Heidenheim/Brenz
Project Data
Saw roof hall made of European profiles, electrically welded steel construction, Gartner system
Function and Use: production hall
Completion: 1960



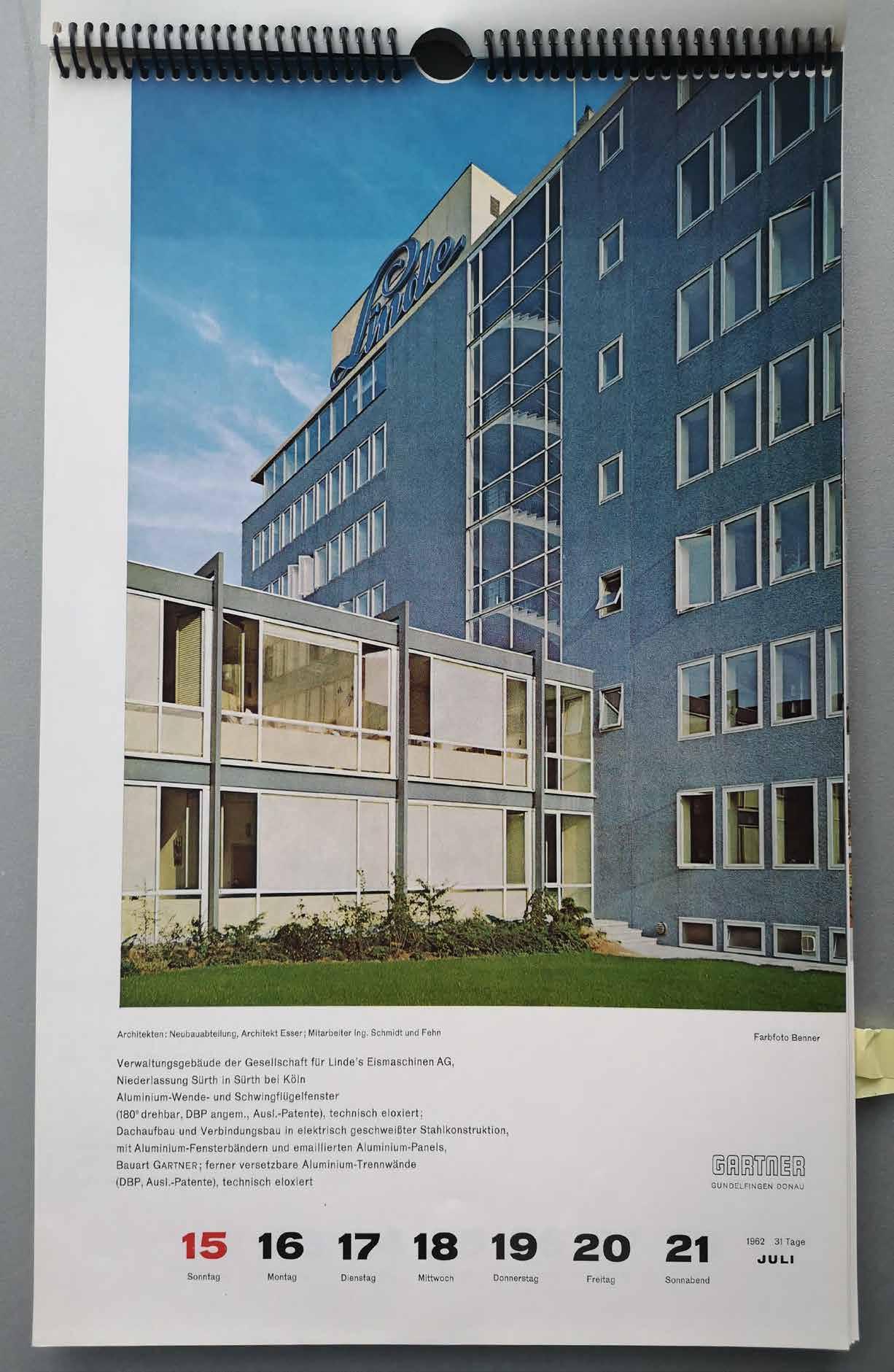



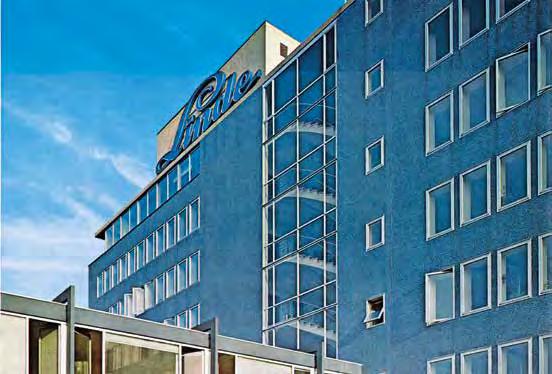


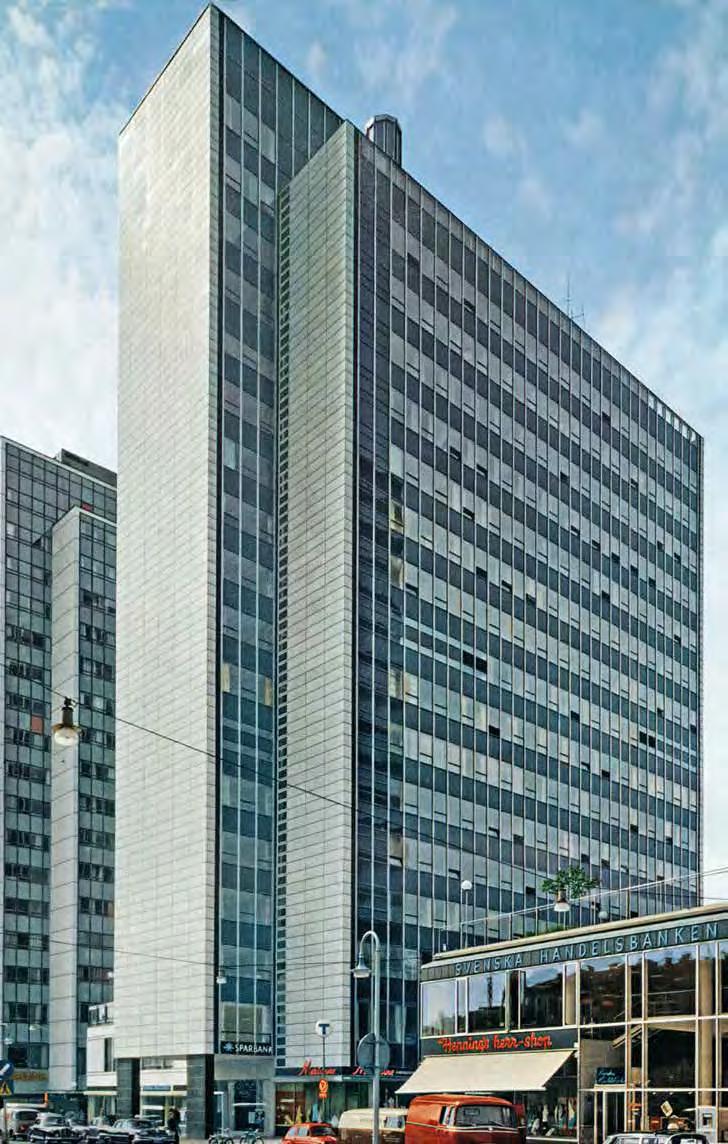

BASF Sales Office Stuttgart (Germany)

High-rise Building Siemens-Schuckertwerke AG Erlangen (Germany)
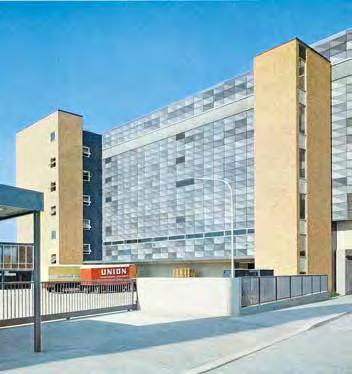

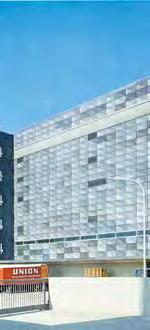


Stockholm (Sweden)

Architects Highrise 2 Architekt SAR Anders Tengbom, Stockholm; Highrise 3 Architekt SAR Sven Markelius, Stockholm; Highrise 4 Architekt SAR Lars-Erik Lallerstedt, Stockholm
Project Data
Aluminum façades, Gartner patent (DBP, foreign patents), with built-in tilt/turn wings; cladding of the gable walls with white enamelled Gartner aluminum panels
Surfaces: technically anodized, natural and silicon grey
Height: 72 m
Completion: 1962

Project Data
Aluminum façades made of deep-drawn aluminum sheet with the required subconstructure, design and execution Gartner
Gate system in steel construction, with single-leaf sliding gate, size 9.00 m x 1.45 m, electrically operated
Surfaces: technically anodized (silicon grey)
Function and Use: factory
Completion: 1962

Architect BDA Professor Hans Volkart with Erika Albat and Kurt Höschele, Stuttgart
Site Management Willy Motsch, Kurt Voegele
Aluminum façade, patent Gartner (DBP, foreign patents) with built-in Gartner aluminum panels, ground floor glass walls with entrance doors canopy with white enamelled panel soffit
Surfaces: technically anodized in natural colour
Function and Use: sales office
Completion: 1962
Joint Venture Architect BDA Hans Maurer, Munich, operating office Siemens-Schuckertwerke AG, Erlangen
Project Data
Aluminum façade, patent Gartner (DBP, foreign patents), aluminum glass walls for low-rise buildings, with sunscreen louvres in front, type Gartner, 180° rotatable (DBP pending, foreign patents pending), electromechanically operated
Surfaces: technically anodized
Function and Use: office building
Completion: 1962
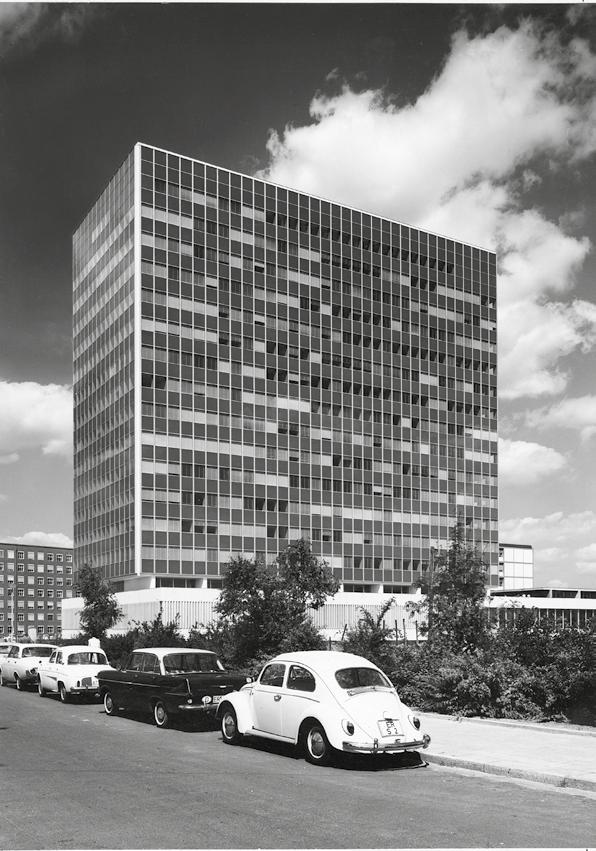








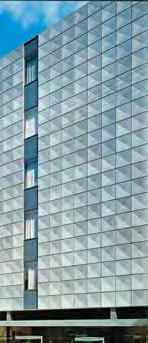


Bayer AG Paint Ractory High-rise Building, Leverkusen (Germany)
Joint Venture Architects BDA Prof. Dr.-lng. H. Hentrich, Dipl.-Ing. H. Petschnigg, Dipl.-Ing. Fritz Eller. Dipl.-Ing. Erich Moser, Dipl.-Ing. Robert Walter, Architect Hans Köllges, Architect Hans J. Stutz
Site Management Bau-Ing. Josel Ruping
Project Data
Aluminum glass walls, with suspended glazing (pane size 2.70 m x 7.20 m) grounded and anodized silicon grey, and entrance systems in aluminum construction type Gartner
Surfaces: anodized silicon grey
Function and Use: office building
Completion: 1963

Department Store Breuninger Stuttgart (Germany)
Planning Rainer R. Czermak, freier Architekt, Stuttgart
Site Management Baubüro Breuninger, Architect Rainer R. Czermak, Architect Dipl.-Ing. W. Foerster, Architect Herbert Hamann
Project Data
Aluminum façades made of deep-drawn shaped sheet metal panels, with window strips, installation of panes with neoprene profiles, aluminum façades made of fixed louvered panels, aluminum staircase doors, wall and column cladding, anodized and enamelled canopy cladding
Surfaces: technically anodized Function and Use: store
Completion: 1963

Hoffmann La Roche AG Wien (Austria)
Architect Professor Dipl.-Ing. Georg Lippert, Wien
Project Data
Aluminum façade, Gartner patent (DBP. foreign patents), with built-in side-hung window Manufactured by our licensee Johann Sommer, Stahl-und Metallbau Komm. Ges., Vienna
Surfaces: spandrels grey enameled Gartner aluminum panels, technically anodized in natural Function and Use: office building
Completion: 1963

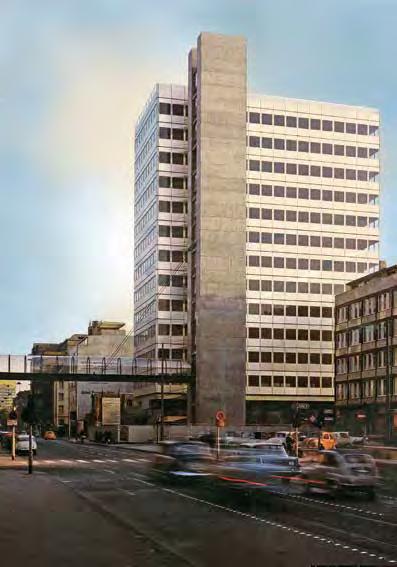
Commerzbank AG, Kasernenstraße Düsseldorf (Germany)
Architect BDA Prof. Dipl.-Ing. Paul Schneider-Esleben, Düsseldorf; Dipl.-Ing. Jürgen Ringel und Dipl.-Ing. Dieter Hoor
Project Data
Façade made of 600 identical storey-high and flat wall elements, natural anodized, in sandwich construction, with neoprene-glazed pivoted window. Window openings are deep-drawn from the aluminum sheets. The elements are connected to the building with neoprene sealing profiles
Function and Use: office building
Completion: 1963











Siemens & Halske AG Office Tower Munich (Germany)
Architect BDA Hans Maurer, Munich together with Siemens & Halske AG, Munich, building department
Project Data
Aluminum façade patent Gartner (BDA, foreign pat.), glazing with neoprene seals
Surfaces: anodized in natural
Function and Use: office building
Completion: 1964

New Building AEG Dortmund (Germany)
Architects Dipl.-lng. Gerhard Sehmieder with Dipl.-lng. Karl Heinz Jennebach AEG·Bauplanung, Frankfurt/Main
Project Data
Aluminum façade consisting of horizontal continuous ribbon window with built-in tilting wings and column cladding, Gartner design
Glazing: spandrels Polycolor glass
Surfaces: all aluminum profiles anodized silicon grey
Function and Use: office building
Completion: 1964

„Nationalhaus" Frankfurt/Main (Germany)

Owner Schweizerische National-Versicherungsgesellschaft
Architect BDA Dipl.-Ing. Max Meid, Helmut Romeick, Frankfurt/Main
Project Data
Aluminum façade, construction and design Gartner, glazing with neoprene seals, column cladding made of sheet copper by others, spandrels opal glass elements
Surfaces: anodized on the outside in bronze
Duranodic 300
Function and Use: office building
Completion: 1964
„Europa-Haus“ Bochum (Germany)
Owner Gebr. Kufus OHG
Architect Dipl.-Ing. Roman Reiser, Bochum
Project Data
Ribbon window of the high-rise building aluminum construction design Gartner, with turn and tilt wings
Surfaces: anodized in natural
Function and Use: office building
Completion: 1964












Kaufhof
Kapfenberg (Austria)

Architect Dipl.-Ing. E. M. Donau, Leoben
Project Data
Aluminum façade patent Gartner (DBP, foreign patents), si-grey anodized, with built-in side-hung window. Manufactured by our licensee Johann Sommer, Stahlund Metallbau Komm.-Ges., Vienna; spandrels: Gartner aluminum panels anodized in natural Surfaces: aluminum façade in si-grey anodized, spandrels anodized in natural Function and Use: store
Completion: 1965
Warehouse and Production Building
Dr. August Oetker
Bielefeld (Germany)
Planning and Site Management Baugesellschaft
Sparrenberg Rudolf A. Oetker
Bielefeld Management Baurat a. D. Dipl.-Ing.
Willy Kirchner
Employees E. Schmidt, G. Vordemvenne, G. Burgard, D. Lottermoser
Project Data
Aluminum sunblinds, fixed, overhang
1.40 m, entrance systems, pivoting casement windows (180° rotatable, DBP, foreign patents), single-pane, 3.80 m x 1.75 m, and interior glass walls in aluminum construction, Gartner design
Surfaces: anodized
Function and Use: Warehouse and production building
Completion: 1965


Police Building Heerlen (Netherlands)
Architects Boosten, Maastricht/Holland Bouwmaatschappij Melchior NV, Maastricht/Holland
Project Data
Aluminum windows with built-in bottom-hung and side-hung casements; aluminum façade for the roof structure (DBP, foreign patents), entrance system, finely ground; manufactured by our subsidiary Internationale
Constructie Bedrijven ICB NV, Heerlen/Holland
Surfaces: technically anodized in natural Function and Use: Police station
Completion: 1965
Physics Building in the New Research Center of the Siemens-Schuckertwerke AG Erlangen (Germany)
Joint Venture Architect BDA Hans Maurer, Munich, and operating office of Siemens-Schuckertwerke AG, Erlangen
Project Data
Aluminum façade patent Gartner (DBP, foreign patents), with pivoted window (180° rotatable) and fixed sunblinds in front (blind width 1.00 m); glazing with neoprene sealing profiles
Surfaces: technically anodized in natural Function and Use: research center
Completion: 1965





Office Building Berliner Handels-Gesellschaft, Bockenh. Landstraße Frankfurt/Main (Germany)

Administration Building OSRAM Munich (Germany)
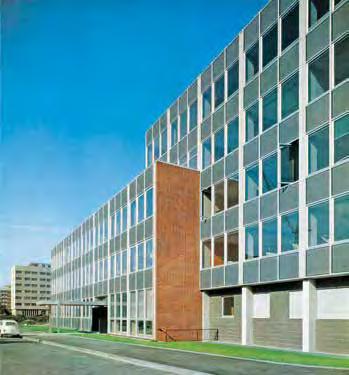
State School of Engineering Konstanz (Germany)



Papierfabrik Scheufelen Oberlenningen (Germany)


Office Building Berliner Handels-Gesellschaft, Bockenheimer Landstraße Frankfurt/Main (Germany)
Planning and Overhead Line Professor Sep Ruf, Munich
Business and Technical Overhead Line with Local Construction Management Baurat a. D. Josef Bischof, Frankfurt/Main
Project Data
Aluminum façades patent Gartner (DBP, foreign patents) for high-rise, long building and atrium, ground and anodized in natural, high-rise building façade with fixed glazing, long building and atrium building with built-in sliding windows
Surfaces: anodized in natural
Function and Use: office building
Completion: 1966

Papierfabrik Scheufelen Oberlenningen (Germany)
Architect BDA Josef v. Lamatsch, Frankfurt/Main and in-house construction department
Project Data
Ribbon windows in Gartner aluminum construction, natural anodized, with built-in tilt/turn wings and enamelled Gartner aluminum panels
Function and Use: Factory Completion: 1966


Owner Grundstücksgesellschaft CANDID mbH, Hamburg
Architect Prof. Dr.-lng. Walter Henn. Braunschweig, in Cooperation with Dieter Ströbel, Munich the construction department of OSRAM GmbH and Hans-Heinz
Bälge Hauptunternehmer
Ingenieurplanning and Site Management
Fried. Krupp Universalbau, Essen
Project Data
Aluminum façade patent Gartner (DBP, foreign patents), with fixed glazing and external louvre stores with electro-mechanical drive, spandrels outside 8 mm thick aluminum panels, inside Gartner panels, in between the blinds, stairwell glass wall and metal sheet cladding on the east side as well as entrance systems in aluminum type Gartner
Surfaces: aluminum façade technically anodized in natural, aluminum panels anodized si-grey
Function and Use: office building
Completion: 1966
Architect Professor Dipl.-Ing. Max Barth, Konstanz
Project Data
Aluminum façades patent Gartner (DBP, foreign patents) with built-in pivoted window (180° rotatable), spandrels Gartner aluminum panels, aluminium windows and entrance systems
Surfaces: aluminum façades technically anodized in natural, spandrels, anodized in medium si-grey
Function and Use: school of engineering
Completion: 1966






Gartner-Pavillon at BAU 68 Munich (Germany)

Opel AG Rüsselsheim (Germany)


Hamburg (Germany)



Dorlandhaus – Haus der Werbung, An der Urania, "Dreieckshaus" Berlin (Germany)
Architects Professor Gutbrod-Schwaderer-Kiess, Berlin-Stuttgart
Project Data
Three façade glass walls, each twelve storeys high, with aluminum window hinges, technically anodized in a natural anodized finish, with pivoting and hinged sashes, Gartner parapet panels, stainless steel sheet on the panel outer shells
Surfaces: technically anodized in natural Function and Use: office building
Completion: 1967

Hamburg-Mannheimer VersicherungsAG, Alsterufer/Warburgstraße Hamburg (Germany)
Architect BDA Harald Peters, Hamburg
Project Data
Two-storey extension to the high-rise building with Gartner aluminum façade, extension also with aluminum façade patent Gartner (DBP, foreign patents), polished and anodized in natural, fixed glazing with neoprene sealing profiles, also windows and panel fields for gatehouse
Surfaces: anodized in natural Function and Use: office building
Completion: 1967

Gartner-Pavillon at BAU 68 Munich (Germany)

Architect BDA Dipl.-Ing. Helmut Haberbosch, Lauingen-München
Project Data
The external supports are designed as rectangular mullions supports (60 mm x 120 mm) and included in the hot water heating circuit, the pavilion is air-conditioned, washed fresh air is heated by convectors, the exhaust air is extracted through the ceiling, roof waterproofing with Gartner Eutyl, 2 mm thick, roof drainage through the rectangular interior supports
Function and Use: pavilion
Completion: 1967
Adam Opel AG Rüsselsheim (Germany)

In-house Planning and Site Management Adam Opel AG, Rüsselsheim
Project Data
Aluminum façades patent Gartner (DBP, foreign patents), natural anodized, partly fixed glazing as insulating construction, partly with concealed tilting wings, spandrels Gartner aluminum panels, white enameled, main entrance system with all-glass sliding doors with electropneumatic drive, contact carpet control, canopy cladding and soffit made of 4 or 8 mm aluminum panels, natural anodized
Surfaces: aluminum façades natural anodized, aluminum panels natural anodized
Function and Use: development and construction building
Completion: 1967








Architects Gollins, Melvin, Ward & Partners, London
Project Data
Façade Area total: approx. 20,000 sqm
High-rise building with 28 standard storeys and two installation storeys; the standard storeys are suspended from the supporting structures of the installation storeys. Aluminium façade, anodized silicon grey, fixed glazing with grey tinted glass, glazing from floor to ceiling with flush transition to the transom; transom designed as a smoke extraction flap with invisible fittings and automatic opening mechanism
Manufacture and assembly: C-H Aluminum Ltd, Braintree, England
Surfaces: anodized silicon grey
Height: 118 m
Function and Use: office building
Completion: 1968
This was Gartner’s first project in the British capital. The aluminum façade, which was silicon grey anodized, had fixed glazing and was mounted without a framework from the top down. Before that, the units, which had a size of up to 2 m x 10 m, had been glazed with neoprene at the plant. In addition, the façade construction was tested under extreme conditions by means of a full-scale model built across two floors: statically in a pressurized chamber and dynamically with an aircraft engine while being sprinkled at the same time. Moreover, depending on the incidence of light, the colour shade of the façade alternates between dark grey and dark bronze.
Für Gartner war dies das erste Projekt in der britischen Hauptstadt. Die Montage der festverglasten und siliziumgrau eloxierten Aluminumfassade erfolgte ohne Gerüst von oben nach unten. Zuvor waren die bis zu 2 m x 10 m großen Elemente im Werk mit Neoprene verglast worden. Zudem wurde anhand eines im Originalmaßstab über zwei Geschosse aufgebauten Modells die Fassadenkonstruktion statisch in einer Druckkammer und dynamisch mit einem Flugzeugmotor bei gleichzeitiger Beregnung unter extremen Bedingungen geprüft. Außerdem wechselt je nach Lichteinfall der Farbton der Fassade zwischen dunklem Grau und dunkler Bronze.
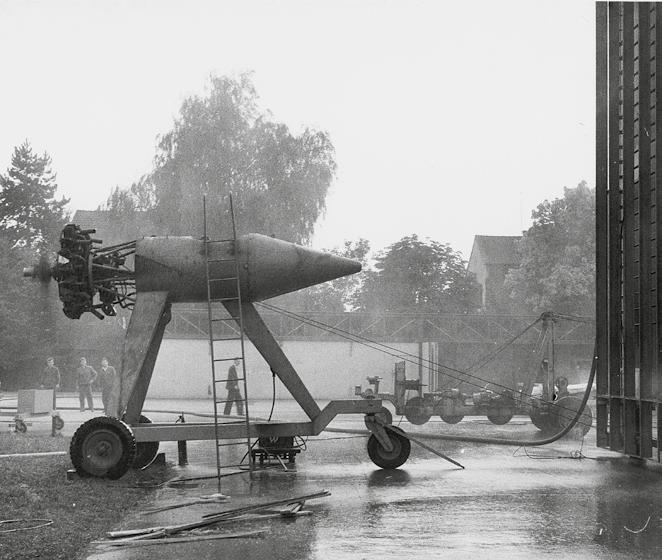

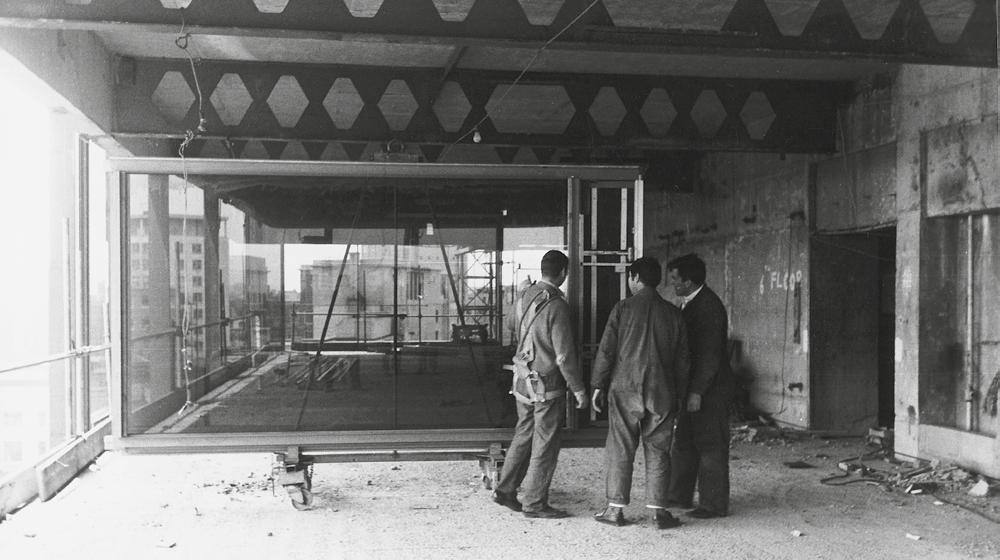






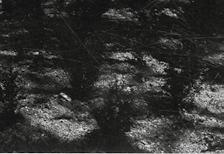
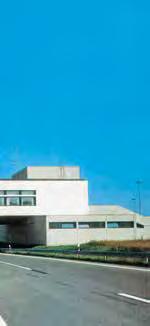


Postscheckamt
Essen (Germany)
Planning and Site Management OPD Düsseldorf, Gutachter: Prof. Dr.-lng. R. Schaal, Stuttgart
Project Data
Curtain wall, fully insulated aluminum façade on the high-rise and low-rise building as well as glass walls on the ground floor, brushed and anodized in natural, with fixed glazing, all gaskets with neoprene profiles. External, rigid aluminum sunscreen louvres frames with stainless steel tension rods coupled on top of each other and guided in the façade mullions. Wind and weatherproof solar shading! Electromechanical drive of our own design, fully encapsulated with stainless steel tension spindles and high-performance gears
Surfaces: anodized in natural
Function and Use: office building
Completion: 1969
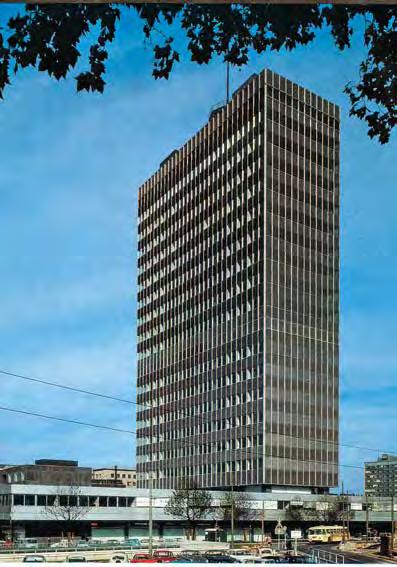
Brückenrasthaus
Frankenwald (Germany)
Planning and Site Management Autobahnbauamt Nürnberg
Project Data
Aluminum façade, ribbon windows dark grey, closed surfaces anodized in natural colour, aluminum windows, glass walls and doors
Surfaces: anodized in natural Function and Use: restaurant
Completion: 1969

Architect Architektenbureau Arthur Staal. B.N.A., Amsterdam, L. van der Vliet Aanneming Mij. N V. Amsterdam
Project Data
Aluminum top hung window opening outwards and fixed-glazed window elements, ground-floor glass walls with vestibule anodized in natural
Manufactured by our subsidiary Internationale Constructie Bedrijven ICB NV, Heerlen/Holland
Surfaces: anodized in natural
Function and Use: office building
Completion: 1969
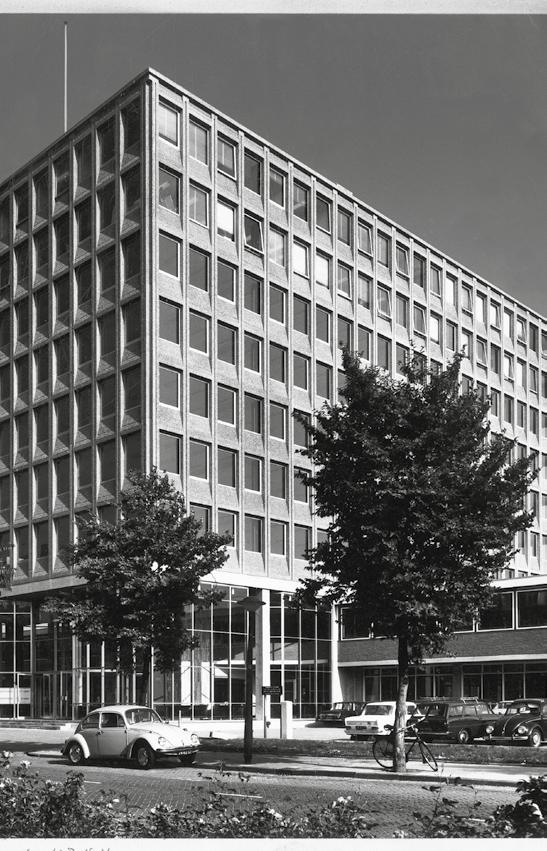
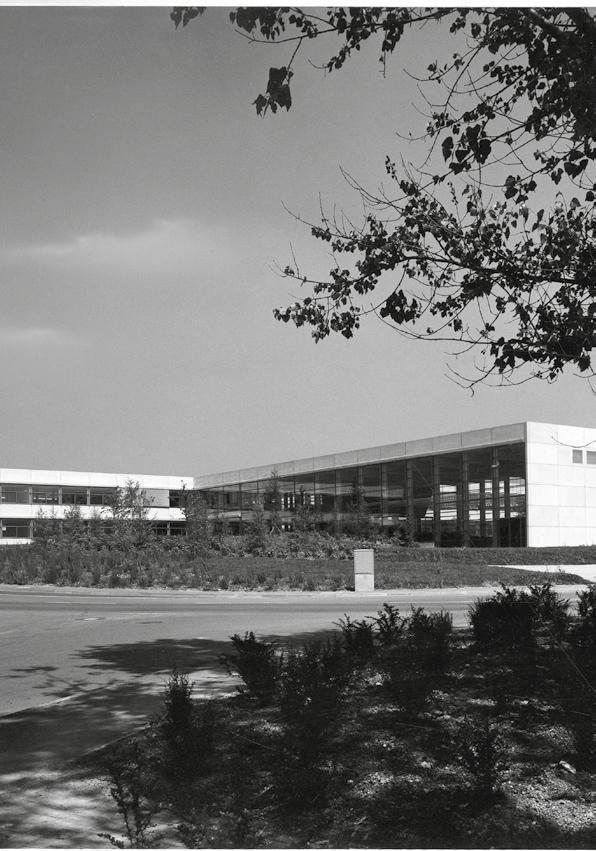
Architect Professor Behnisch & Partner, Stuttgart
Project Data
Approx. 8,000 sqm of Gartner aluminum ribbon windows, doors and glass wall elements, with built-in horizontal sliding windows, sliding doors and tilting wings, glass walls up to heights of 9.00 m, as well as interior glass walls and doors. All constructions made of Al Si 5 medium grey anodized alloy, with double-pane insulating glass in neoprene, double-walled, soundinsulating, powder coated finish steel doors for the classrooms, with aluminum frames automatically operated, double-leaf swing door systems, 3.75 m x 4.95 m
Surfaces: medium grey anodized, powder coated finish
Function and Use: school of engineering
Completion: 1969







Robert Bosch GmbH, Headquarters Gerlingen-Schillerhöhe (Germany)
Planning and Site Management Baugruppe der Robert Bosch GmbH
Project Data
7,000 sqm of aluminum ribbon windows in unitized construction, fixed glazing as well as glass walls, doors and entrance systems, profiles are thermally insulated to prevent condensation
Surfaces: duranodic dark bronze anodized
Function and Use: office building
Completion: 1970
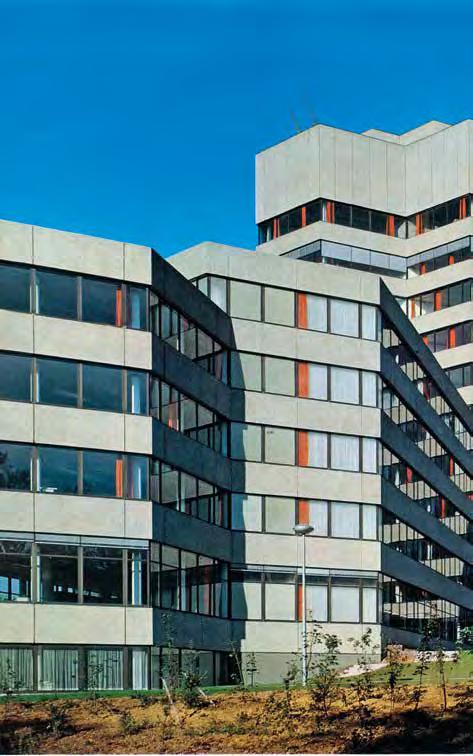









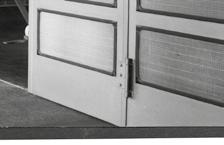



Raiffeisen-und VolksbankenVersicherung Wiesbaden (Germany)
Architects BDA Ernst-Fischer-Krüder-Rathai,
Wiesbaden
Project Data
Aluminum curtain walls, spandrel unit made of 4 mm thick aluminum hot-bonded to the entire surface of a honeycomb, façade walls of the low-rise building and first floor, cladding of the gables and soffits, round column cladding, skirting railing constructions made of aluminum, connecting bridges with built-in sliding windows, the entrance systems
Surfaces: Duranodic bronze anodized
Function and Use: bank building
Completion: 1971

Administration Building AllianzVersicherung
Hamburg (Germany)
Architect Professor Bernhard Hermkes with Dipl.-Ing. Gerhard Stössner, Hamburg
Project Data
Storey-high, recessed and fully insulated façade walls made of aluminum, with large-area partitioning, thick-walled insulating glass panes with high sound insulation, glazing in neoprene profiles, cantilevered balconies for façade cleaning and as escape routes, front sides of the balconies clad with patterned stainless steel composite panels, railings are made of stainless steel tube profiles, vertically movable storm and weatherproof sun protection in the balconies, with electromechanical drive, glass walls with built-in fully insulated aluminum doors, stairwells with remote-controlled smoke extraction flaps with invisibly installed fittings, column cladding, ground floor with shop window and entrance systems.
Surfaces: Duranodic dark grey anodized, Duranodic grey anodized panels
Use: office building

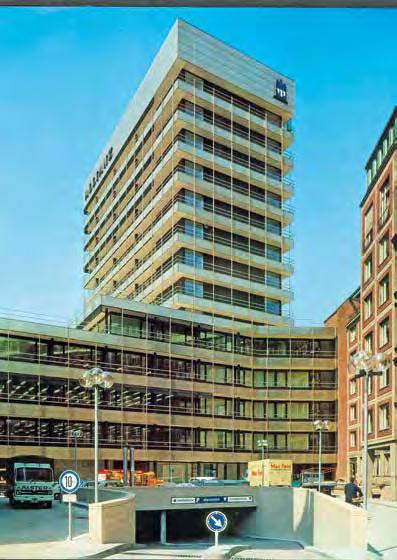
Architect FAG Kugelfischer, Schweinfurt
Project Data
Façade glass walls with built-in spandrel panels, glass units made of Cudo-Auresin glass, vertical mullions of the façade also serve as guide profiles for the window cleaning system, glass walls and aluminum cladding of the ground floor with two main entrance systems and soffits
Glazing: Cudo-Auresin
Surfaces: Duranodic anodized
Function and Use: office building
Completion: 1971
Postamt 2 Würzburg (Germany)

Project Data
Ten 6-leaf outward opening folding sliding gates in steel construction, manually operated, size 6.90 m x 3.70 m
Function and Use: post office
Completion: 1971







Bank- and Administration Building
Heilbronner Straße
Stuttgart (Germany)
Planning and Site Management Architects Prof. H. Kammerer, Prof. W.
Betz, Stuttgart
Project Data
Façade Area total: 13,200 sqm
Façade consists of exposed concrete spandrel and aluminum ribbon windows as well as surrounding maintenance balconies, fixed-glazed windows with solar control insulating glass panes, frame construction thermally separated, vertical mullions are designed in such a way that a wall connection with good sound insulation is possible in each axis, crossbars also serve to guide the blinds, vertical and transverse mullions with the same construction depth, glazing and connections with neoprene, ribbon window corners without glazing bars, balconies in the corner area with bracing in lightweight construction, ground floor glass walls, curved entrance systems, convector cladding, storey height 3.65 m, axial dimension 1.80 m
Surface: windows and balcony profiles Duranodic dark bronze anodized, entrance areas and ground floor glass walls color-coated PURAL
Function and Use: bank and office building
Completion: 1972
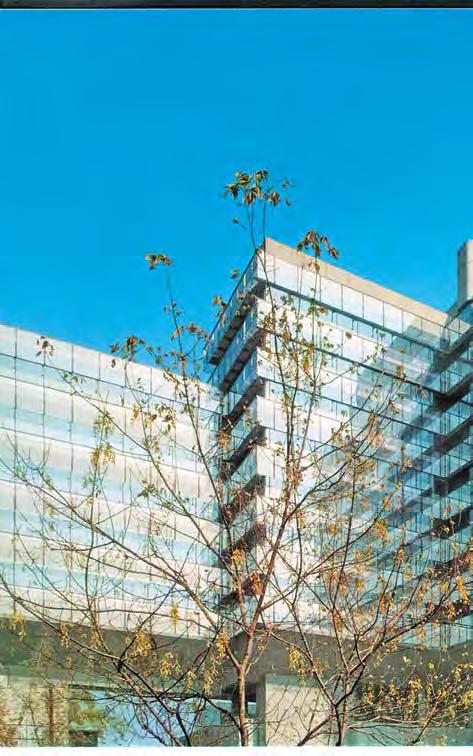





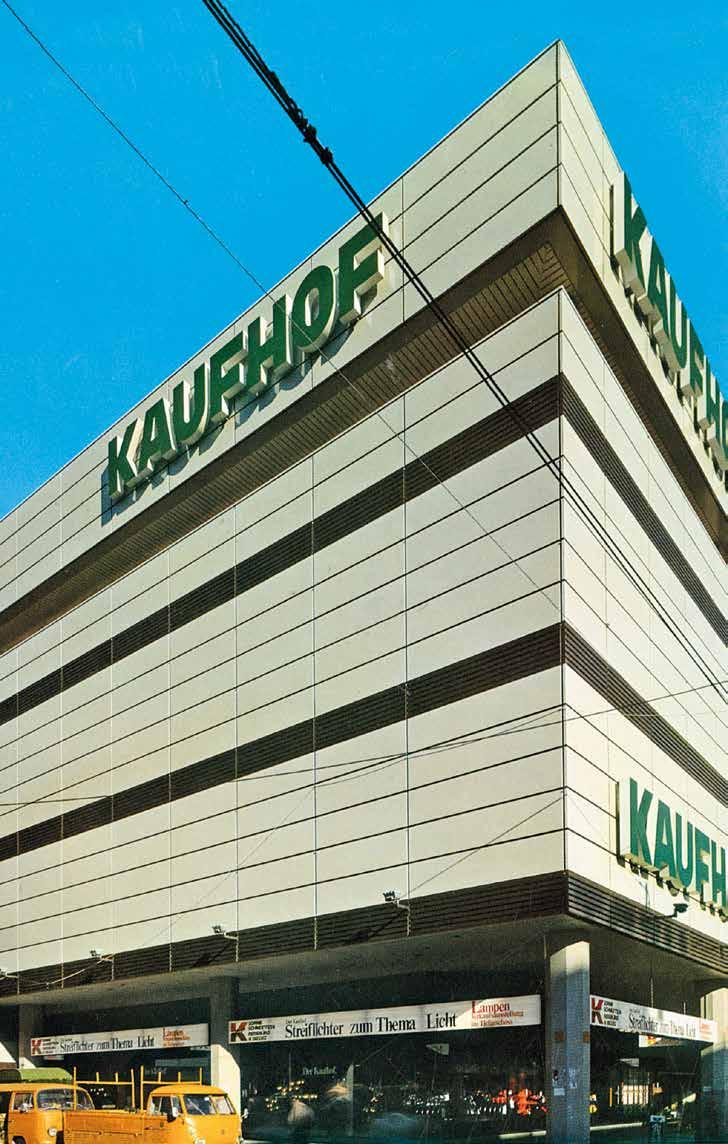
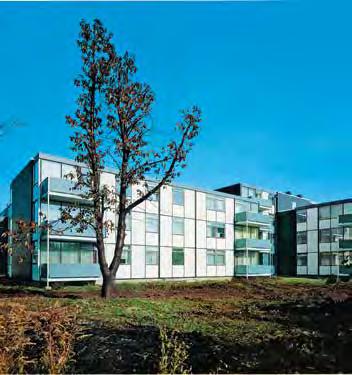



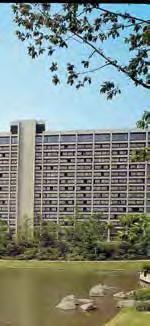


Kaufhof
Stuttgart (Germany)

Owner Kaufhof AG, Köln
Architects Bauabteilung Kaufhof AG, Köln
Management Dipl.-Ing. Hans Spoelgen with Dipl.-Ing. M. Gold, Architectsbüro Klüser, Köln, Employees Architekt Finé
Site Management Bau-Ing. Günther Kramer
Project Data
Façade Area total: 1,562 sqm
Façade mullions made of PE profiles, with threaded strips, neoprene seals and neoprene-covered aluminum pressure strips, horizontal intermediate ribs made of aluminum T-profiles, with neoprene-covered, 30 mm wide aluminum pressure strips, panels, made of 1.5 mm thick aluminum sheets, white enameled on the outside, hot-bonded to honeycomb body, profile strip fields, made of aluminum sheets, folded, rear side insulated and covered with Eutyl, aluminum side-hung or fixed windows
Surfaces: aluminum sheets Duranodic D 313 dark bronze anodized
Function and Use: store
Completion: 1973

Owner Hoesch Wohnungsgesellschaft mbH, Gemeinnütziges Wohnungsunternehmen Dortmund
Architects Dipl.-Ing. E. A Burghartz, Dipl.-Ing.
H. G. Fuss, Essen, in connection with Hoesch Liegenschaftswesen
Site Management Schroerbau - Wilh. Bernh. Schroer, Dortmund
Heating Gebr. Sulzer, Heizungs- und Klimatechnik GmbH, Dortmund
Project Data
Façade Area without eternit-clad solid walls: 4,953 sqm
Façade frame made of rectangular steel pipes connected to the hot water heating system, panels made of galvanized steel sheets, pivoted and tilt-and-turn windows with aluminum profiles, roof edge and balcony cladding
Function and Use: residential building
Completion: 1973


Deutsche Bundesbank
Frankfurt/Main (Germany)
Owner Deutsche Bundesbank, Frankfurt/Main
Planning Architectsbüro Apel-Beckert-Becker, Frankfurt/Main
Constructive consulting, façade Joint Venture
Professor Dr.-lng. R. Sehaal and Ing. G. Brecht
Site Management Bauabteilung der Deutschen Bundesbank, Frankfurt/Main
Project Data
1,200 aluminum ribbon windows, axis width 4.00 m, two lift-and-slide sashes, aluminum sheet sill panel, vertical and transverse mullions
Surfaces: Duranodic grey anodized ribbon windows
Function and Use: bank building
Completion: 1973
Planning Dipl.-Ing. C. Th. Horn, Dipl.-Ing. P. Eggendorfer, Munich
Site Management J. Dobler KG, Kaufbeuren
Project Data
Aluminum window hinges, fixed glazing, element size 3330 mm x 2150 mm, aluminum profiles, glass walls of the entrance hall and the connecting corridor in fireretardant steel construction, windows and exterior doors of the canteen building, glazing with neoprene profiles
Surfaces: Duranodic 300 aluminum profiles, dark grey anodized
Function and Use: office building
Completion: 1973



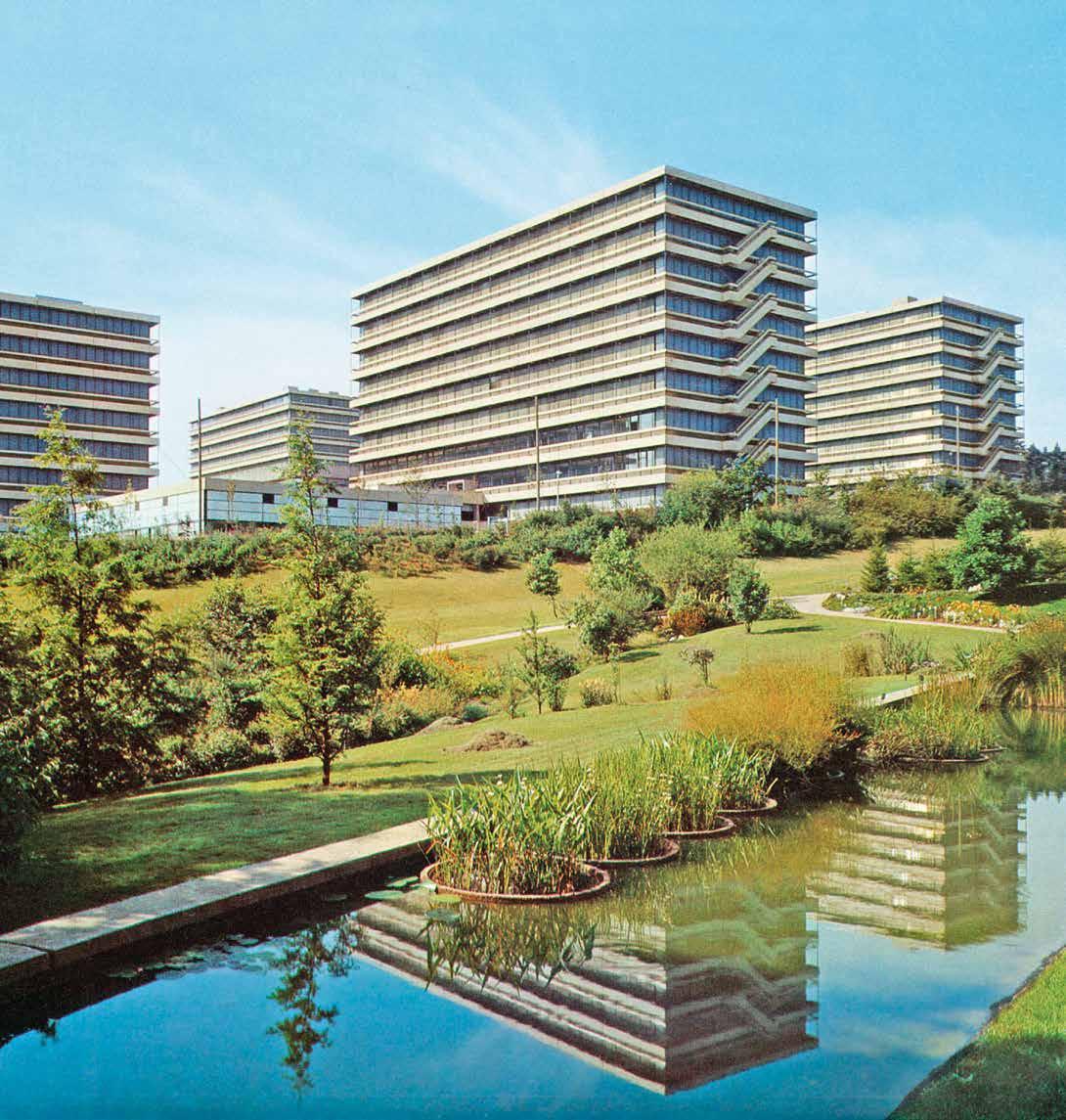



Natural Science Institutes Tübingen (Germany)
Owner Land Baden-Württemberg
Design and Execution 1st building phase Architect Joint Venture Holstein, Frowein. Kiefner, Dr. Zabel, 2nd building phase – Universitätsbauamt Tübingen
Project Data
Aluminum window elements in insulated construction, partly with fillings made of composite panels, windows and glass walls in combined steel-aluminum construction, the type buildings consist of aluminum window elements in insulated construction, partly with fillings made of composite panels, entrance systems for components E and F, connecting doors between the type buildings and the PN, windows and glass walls in combined steel-aluminum construction for the physics annex (PN)
Surfaces: outer profiles Duranodic medium grey anodized, the inner frame parts were plastic-coated Function and Use: University
Completion: 1974






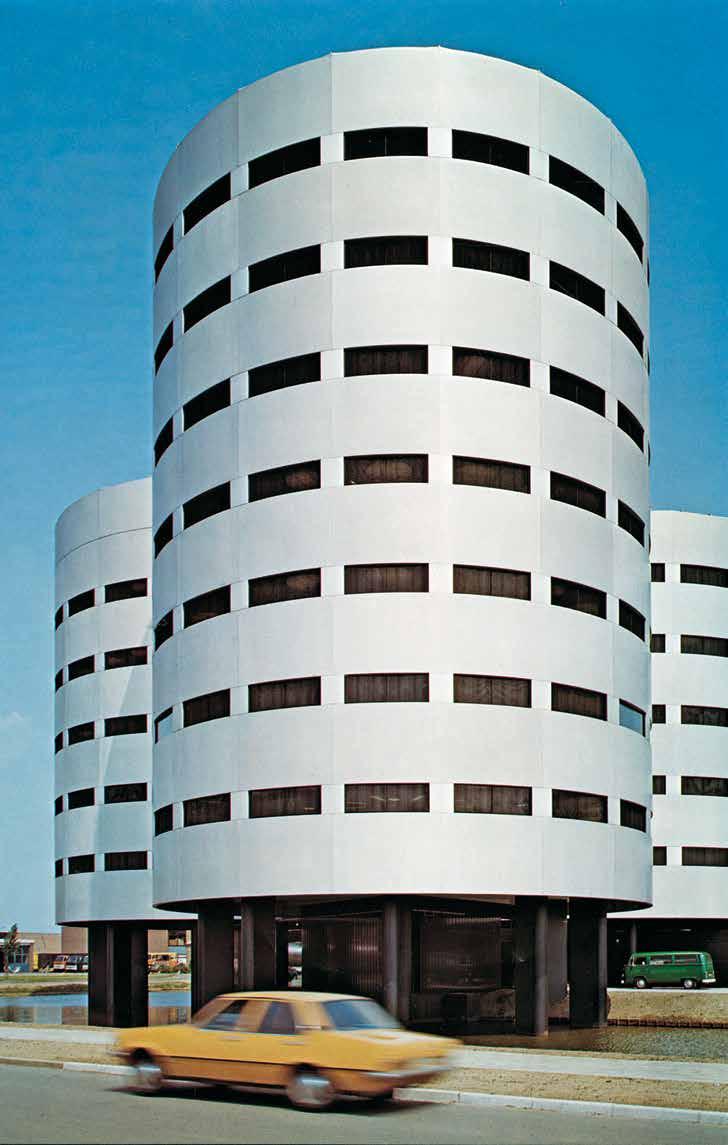







Fläkt Milieucentrum
Amersfoort (Netherlands)

Owner Fläkt Luchttechniek B. V.
Architect P. J. Gerssen, Rotterdam
Planning lntarco B. V., Eindhoven
Contractor B. V. Schokbeton Bouwbedrijf, Zeist
Project Data
4 mm thick, round-rolled (r = 10.70 m) aluminum sheet metal cladding, screwed onto a previously installed steel substructure, grith 3,600 x 2,600 mm, with 1,000 mm high fixed-glazed windows in insulating construction above, intended for double glazing, using neoprene profiles.
Surfaces: Anodized in accordance with DIN 17611/17612 - E6-1 EV
Function and Use: Environmental Center Completion 1975

Planning and Overhead Line Professor Harald Deilmann, Dipl.-Ing. Architect; Architects Regierungsbaumeister Dipl.-Ing. Alfred Gunzenhauser and Dipl.Ing. Hans-Jörg Gunzenhauser, Stuttgart
Technical, Business Management and Site Management Architect Dipl.-Ing. Alfred Aldinger, Stuttgart
Project Data
1,500 storey-high aluminum ribbon windows in natural anodized finish, axis width 1.705 m, each with one built-in turn/tilt and one skylight/tilt wing, profiles thermally broken and insulated, aluminum profiles and sheet metal, with built-in store systems, glass walls and entrance systems on the ground floor with 3.40 m x 7.50 m single-pane glazed elements in the entrance hall, canopy cladding, emergency staircase railings and cladding, spiral staircase
Surfaces: Duranodic grey anodized profiles
Function and Use: office building
Completion: 1975

Max-Planck-Institute for History Göttingen (Germany)
Architects Baudirektor a. D. Dipl.-Ing. G. Brütt, Baurat a. D. Heinrich W. Matthies, Göttingen
Project Data
Curtain wall façade, 1.50 m grid, with built-in vertical sliding windows, closed elements with Eternit panel infill, exterior with Glasal surface. The façade has 0.50 m projecting plaster balconies on two sides, which run around the terraces on the other two sides. 0.65 m high curtain wall panels serve as support for the hot-dip galvanized gratings at the top, vertical balusters made of 50 mm round tubes, horizontal handrails made of 40 mm rods. Protection in the spandrel area made of three horizontal stainless steel cables, main entrance system with vestibule
Surfaces: Duranodic medium bronze anodized
Completion: 1975
Student Residence of the German Sport University
Architects Prof. Dr.-lng. W. Henn and Dr.-Ing. C. Wiechmann, Braunschweig.
Window elements with full-surface pivoting sashes for the individual apartments, stairwell glass walls with built-in balcony doors and ground floor glass walls with entrances, glazing and panel installation with neoprene profiles from our own production, windows and glass walls are stove-enamelled in the Pural-E process in the color RAL 8014
Surfaces: side-hung window in RAL 2002 and RAL 1007 powder coated finish, windows and glass walls Pural-E RAL 8014
Function and Use: student residence
Completion: 1975




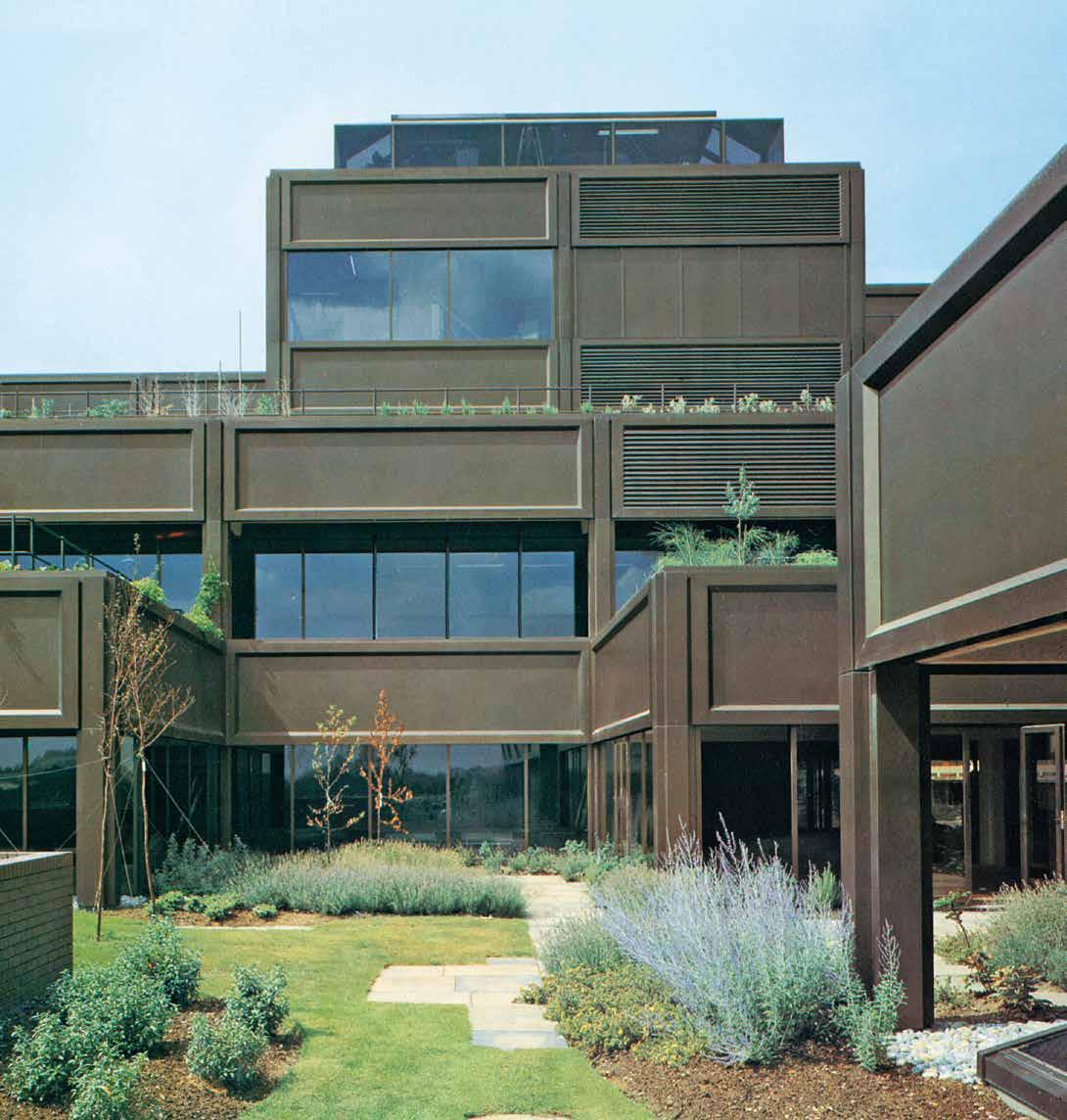



Gateway-House Basingstoke (Great Britain)
Architect Arup Associates, London
Main Contractor Bovis Construction Ltd., Basingstoke
Project Data
single-skin panel elements, column cladding, roof superstructures in steel construction
Surfaces: Duranodic medium bronze anodized Function and Use: office building
Completion: 1976
Aluminum façade constructions, consisting of floor-to-ceiling glass walls and large-format single-skin panel elements (7.10 m x 2.00 m). All column cladding and plant room in steel structures.
Aluminum-Fassadenkonstruktionen, bestehend aus stockwerkshohen Glaswänden und großformatigen einschaligen Paneelelementen (7,10 m X 2,00 m). Sämtliche Stützenverkleidungen und die Dachaufbauten in Stahlkonstruktionen.








Südwestbank






Bush Lane House
London (Great Britain)

Owner Trafalgar House Development Ltd., London
Architects Arup Associates Engineers & Quantity
Surveyors, London
Site Management Trollope & Colls Ltd., London
Project Data
Special aluminum and stainless steel pressings for node caps and cowlings of the external lattice, panel claddings (honey comb panels) at soffits stairs and roof plant room, casings of structural twin columns, suspended walk-way bridge, main entrances and steel walkway and railings.
Surfaces: aluminum grey anodized
Function and Use: office building
Completion: 1977

Planning Architekt Rolf Lechler and J. Herzberg, Stuttgart
Technical Overhead Line Deutsche Bauent wicklung GmbH, Stuttgart
Site Management WLZ Raiffeisen Bauabteilung
H. Schickler, Stuttgart
Project Data
Stepped 9-storey administration building, façade in stick system construction, axial dimension 1.875 or 1.625 mm, there is a steel construction in the lintel and spandrel area, with special fire protection requirements of the spandrel panels, inside sun protection, soffits with aluminum panels, stairwell and machine superstructure cladding, sound-absorbing insulating glazing in neoprene profiles, outer pane parsol gray
Function and Use: bank building
Completion: 1977

Public Indoor Swimming Pool with Medicinal Baths and Saunas Sindelfingen (Germany)
Owner Stadt Sindelfingen
Architects Friedrich Tober & Partner Paul Nagler + Heinz Sailer, Freelance Architects, Sindelfingen
Structural Engineer lng.-Büro für Bauwesen Ulrich Otto, Stuttgart; Prof. Dr.-lng. F. Leonhardt and Dr.-lng. Wolfhart Andrä, Stuttgart
Site Management Stadt Sindelfingen, Hochbauamt Façade Consultant Gerhard Brecht, Stuttgart
Project Data
Window screens in steel framing with integrated heating and ventilation (DBP Gartner), structural steel columns had been welded together out of C-shaped sections and flat bars, all visible surfaces machined.
Surfaces: all aluminum duranodic bronze anodized, wall and ceiling panels powder-coated
Function and Use: public swimming pool
Completion: 1977
Architects DSBV Ingenieurs-en Architectenbureau
Drexhage, Sterkenburg, Bodon, Venstra, Rotterdam
Architect A. Bodon Architekt BNA
Management and Technology lntegraal lngenieursbureau pvba, Genk
Contractor Aannemingsmaatschappij Tiemstra b.v. Nijmegen
Advice on Ventilation and Heating Installation Andre Z. Wasowski, Dipl.-Ing. SIA, Zürich
Project Data
lntegrated curtain wall system DBP Gartner with maintenance balconies and ventilation system inclusive recycling of energy. All welded steel framings are connected to the warm water heating system and are separated from all external aluminum beads and claddings by thermal breaks
Function and Use: office building
Completion: 1977








Munich
Owner Gisela Allgemeine Lebens- und Aussteuerversicherungs AG., Munich
Planning and Overhead Line Architects G. H. und Claus Winkler und Partner, Munich
Project Manager Claus Bellmann, Munich
Local Site Management Architekturbüro Bittenbinder + Stoller, Munich
Project Data
Façade Area total: 3,500 sqm
insulated curtain walling including integrated heating/ventilation system in the frame work, external balconies are forming part of the curtain wall and have been fixed to the vertical mullions.
Surfaces: anodizing Duranodic dark bronze; balconies natural silver
Function and Use: office building
Completion: 1978
The curtain-type, thermally insulated aluminum façade is designed as a stick system construction with integrated air guidance. The vertical façade mullions guide the supply air into the horizontal cross profiles and into the interior spaces through slots parallel to the panes. At the same time, the vertical mullion is also used to attach the suspended balconies. The fixed triple insulating glazing and the thermally and acoustically insulated panels are integrated into the construction with neoprene profiles.
Die vorgehängte, wärmegedämmte Aluminumfassade ist in einer Pfosten-Riegel-Konstruktion mit integrierter Luftführung ausgeführt. Über die senkrechten Fassadenpfosten wird die Zuluft in die waagrechten Querprofile geleitet und durch Schlitze parallel zu den Scheiben in die Innenräume geleitet. Gleichzeitig dient der senkrechte Pfosten auch zur Befestigung der vorgehängten Balkone. Die feststehende DreifachIsolierverglasung sowie die wärme- und schallgedämmten Paneele sind mit Neoprenprofilen in die Konstruktion integriert.








Swimming Pool Paracelsusbad Salzburg (Austria)


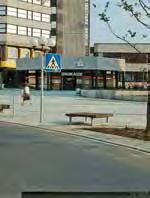



High-rise Building Dresdner Bank AG
Frankfurt/Main (Germany)

Planning and Site Management Architekturbüro
Beckert + Becker+ Partner, Frankfurt/ Main
Main Contractor Bilfinger + Berger, Bauaktiengesellschaft Niederlassung Frankfurt/Main
Façade Consulting Ing.-Büro Gerhard Brecht, Stuttgart
Project Data
Façade Area total: 36,000 sqm
Insulated aluminum curtain walling in pre-made units, aluminum window screens, column claddings and revolving doors at Groundfloor; cladding of link bridge between high rise building, existing building and entrance hall, soloscreen mesh blinds power operated.
Glazing: double glazed units (toughened glass) type
Calorex IRA 0
Surfaces: natural silver anodized
Height: 166 m
Function and Use: bank building
Completion 1979

Public Indoor Swimming Pool
Paracelsusbad Salzburg (Austria)
Owner Kurhausbetriebe Salzburg
Planning and Site Management Ingenieurbüro Margreiter, Hallein-Rehhof Executing company Ferd Salier, Stahlbau, Bischofshofen
Project Data
Window screens in welded steel construction with integrated heating system, patent Gartner, replacing the original window walls in conventional design, stick system façade out of rectangular steel sections 140 x 70 x 5, connected to the warm water heating system
Glazing: heat absorbing double glazed unit Function and Use: public swimming pool Completion: 1979


Caxton House, Tothill Street
London (Great Britain)
Owner Commercial Union Properties (UK Ltd., London
Architect Chapman Taylor Partners, London Contractor Trollope & Goll: Ltd., London
Project Data
Aluminum façade with incorporating fire panels, clad with 6 mm thick ventilated aluminum sheet cladding, windows to stairs, ground floor entrances, claddings to the 6th and 7th floor, and to the roof plant rooms
Surfaces: Duranodic grey and silver anodizing Function and Use: office building
Completion: 1979
City Hall Göttingen (Germany)
Planning Architect Joint Venture Dipl.-Ing. Brütt, Matthies, Wagener, Göttingen, Employees: Dipl.-Ing. von Samson, Ing. grad. Thielemann, Ing. grad. Albrecht Site Management Hochbauamt der Stadt Göttingen, Baudirektor a. D. Wille, Bauoberamtsrat Schlüter, Bauamtsrat Geisler, Ing. grad. Schenk
Project Data
Window walls at Tower with side hung und vertical sliding windows, podium with horizontal sliding windows with lifting-up mechanism, aluminum cladding in the casino, glass walls on the ground floor partly two-storey, courtyard cladding, entrance systems, windows in the conference room
Surfaces: Duranodic dark bronze anodized and powdercoated
Function and Use: town hall
Completion: 1979







55-61 St. Mary Axe
London EC3 (Great Britain)
Architects Fitzroy Robinson Partnership, London Shell Construction Costain Construction Ltd., London
Project Data
Curtain-type aluminum façade in stick system construction, including the ground floor glass walls
Surfaces: DURANDOIC medium bronze anodized
Function and Use: office building
Completion: 1980
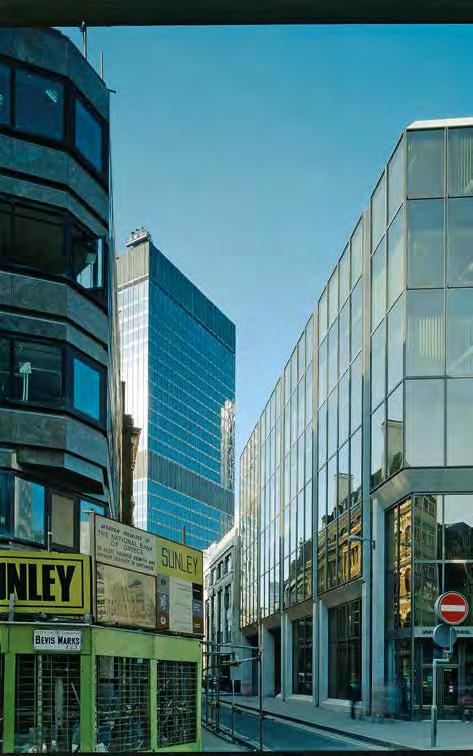









Architects Architekturbüro Walther+Bea Betz - Dr.-lng. Walther Betz, Dipl.-Ing. Bea Betz, Eberhard Mehner, Munich Main Contractor Arbeitsgemeinsch. HypoVerwaltungszentrum, Munich/Arabellapark
Project Data
8500 panels for parapets and closed wall surfaces, double-glazed insulating glass units, soffits connecting individual structures, entrance systems, façades with integrated heating, Gartner patent, in social areas, sunblind systems, 4-leaf folding doors, T 30 fire protection folding doors
Glazing: INFRASTOP heat-insulating glazing
Surfaces: natural anodized
Height: 114 m
Function and Use: bank building
Completion: 1981
Development and execution of all façades by Gartner. A total of 8,500 panels were used for spandrels and closed wall surfaces in addition to the same number of double-glazed insulating glass units. In addition to the total façade area, 1,500 sqm of soffits were used to connect individual structures on the floors. The tower cladding of the five elevator and stairwell towers is clad with 10,000 and 35 cm wide and 4.0 m high shaped sheets. These metal sheets provide a further area of 12,500 sqm.
Entwicklung und Ausführung aller Fassaden durch Gartner. 8.500 Paneele für Brüstungen und geschlossene Wandflächen neben ebenso vielen Doppelscheiben-Isoliergläsern wurden verbaut. Zur Gesamtfassadenfläche kommen Untersichten als Verbindung einzelner Baukörper in den Geschossen mit 1.500 m2 hinzu. Die Turmverkleidungen der fünf Aufzugs- und Treppenhaustürme sind mit 10.000 and 35 cm breiten und je 4,0 m hohen Formblechen verkleidet. Diese Bleche ergeben nochmals eine Fläche von 12.500 m2


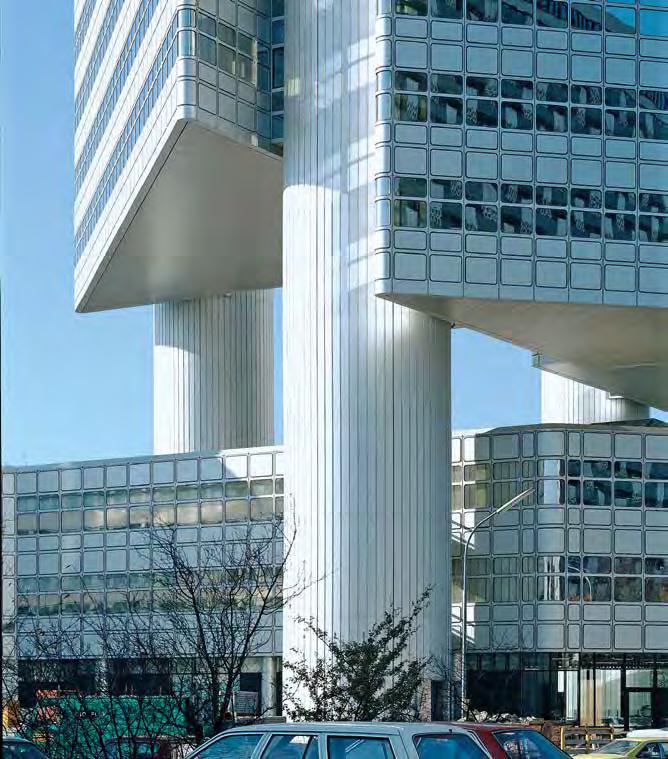











Finwell House
London (Great Britain)
Architect Elsarn, Pack & Roberts, Partnership, London
Main Contractor R. Costain Ltd., Chelmsford, Essex
Project Data
Fixed glazed ribbon windows, thermally insulated, aluminum cladding on spandrels and supports of the upper floors as well as the roof superstructures, ground floor walls and entrances
Surface: DURANODIC bronze anodized
Function and Use: office building
Completion 1982


Planning and Direction Dipl.-Ing. Beck-Enz-Yelin, Architects BDA, Munich
Building Implemention and Site Management Cronauer, Burkei und Partner, Munich
Project Data
Façade Area total: 20,000 sqm
Fhermally insulated ribbon window construction with pilaster strips on the upper floor, built-in top-hung casement windows and internal cladding profiles, parapet surfaces with aluminum frames suspended and clad in the natural stone slabs, ground floor to 1st floor as thermally insulated curtain wall façade, window walls on the 5th floor, meeting rooms with connecting corridor, domes and roof superstructures in steel construction with integrated heating, Gartner patent, balcony construction including cladding, steel connecting bridge between the buildings
Surfaces: PURAL coated RAL 7144 and RAL 5087
Function and Use: bank building
Completion: 1982

1st Construction Phase Murnau (Germany)
Owner Berufsgenossenschaftlicher Verein für Heilbehandlung und Berufshilfe Murnau e. V., Munich
Architect Architekten Arbeitsgemeinschaft Unfallklinik Murnau, Stumpf/Haedicke mit E. Köhler, B. Peck, H.Türmer, Rappmannsberger/Zemsky/Rehle/Hermann mit P.Brinkmann, R. Funk, R. Raeithel
Project Data
Façade Area total: 5,500 sqm
Integrated steel-glass façades, Gartner patent, threestorey ward block with aluminum elements with integrated heating, glazing down to the floor, built-in lift-and-slide window elements, threshold-free, built-in tilt-and-turn vents with stepless opening option, heated integrated glass walls in the roof area of the sports hall, all exterior doors partly with automatic door closers, soffit cladding of the projecting components
Glazing: double-glazed insulating glass
Surfaces: PURAL colour coated RAL 9001
Function and Use: accident hospital
Completion: 1982
Architect GMW-Partnership, Berkhamsted, Hertfortshire
Main Contractor Y. J. Lovell (Midlands) Ltd., Aylesbury, Bucks
Project Data
Cantilevered, fully glazed, heated aluminum façade, Gartner patent, all outer sides inclined at an angle, atrium façades, heated atrium roof, entrance systems and manually operated folding door systems
Surfaces: anodized SANDALOR blue
Function and Use: customer centre
Completion: 1982








Owner The Hong Kong Land Company Ltd., Hong Kong
Architect Palmer & Turner, Hong Kong
Quantity Surveyor The Quantity Surveying Department; The Hong Kong Land Company Ltd., Hong Kong
Façade Area total: 4,200 sqm
4 mm aluminum panels, roof structure cladding, podium soffits and ground floor support cladding
Surfaces: Natural silver anodized
Height: 200 m
Function and Use: office building
The First Project in Asia
Completion: 1983
The Connaught Center, today better known as Jardine House, was built in the 1970s. It was Asia’s tallest building at the time and, at the same time, Hong Kong’s first modern office high-rise. 1983 was the remedation of the façade which was realised by Gartner.
Gartner clad the building with 4 mm thick, clad aluminum panels, including the rounded window openings and conical reveals. Roof structure cladding, podium soffits and ground floor column cladding. The round windows installed by Gartner were completed with sheet metal cladding that were specially prepared for large building tolerances.
In den 1970er Jahren entstand mit dem Connaught Center, heute besser bekannt als Jardine House, das seinerzeit höchste Gebäude Asiens und gleichsam das erste moderne Bürohochhaus Hongkongs. 1983 stand die Sanierung der Fassade an, die von Gartner durchgeführt wurde.
Gartner verkleidete das Gebäudes mit 4 mm starken, plattierten Aluminum-Paneelen, einschließlich der gerundeten Fensteröffnungen und konusförmigen Leibungen, Dachaufbauverkleidungen, Podiumuntersichten und EG-Stützenverkleidungen. Die von Gartner eingebauten runden Fenster wurden mit speziell auf hohe Rohbautoleranzen vorbereiteten Blechverkleidungen komplettiert.

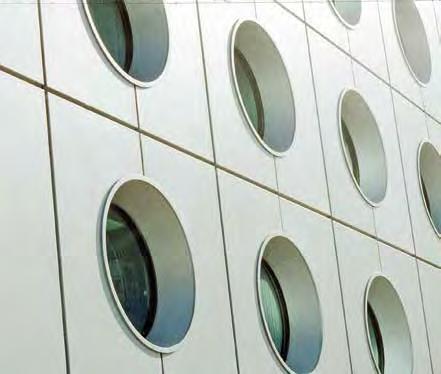

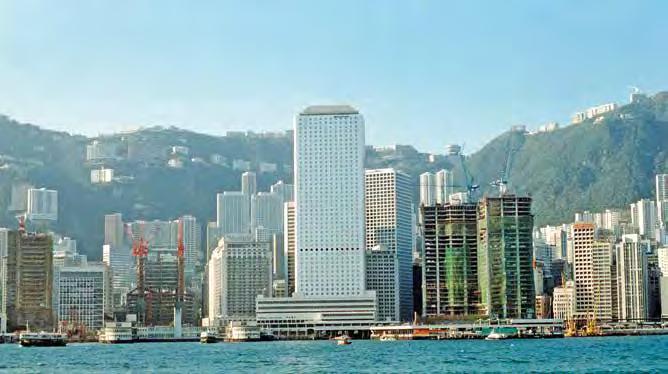




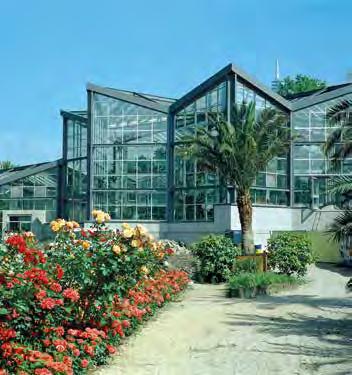

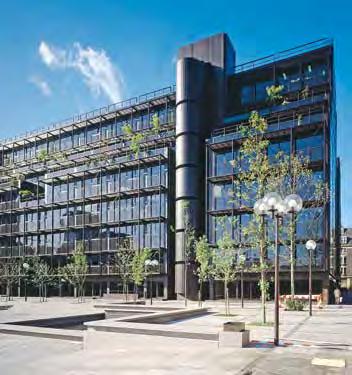



Frankfurt/Main (Germany)
Owner Dt. Grundbesitz-Beteiligungs- Gesellschaft
Dr. Fischer-Dieskau & Co., Anlagenfonds 1-KG, Frankfurt/Main
Planning and Object Supervision ABB Architects BDA Hanig, Scheid, Schmidt, Frankfurt/ Main
Execution in Joint Venture Technical and commercial management Josef Gartner & Co.
Project Data
Façade are total: High-rise towers 50,000 sqm, Base building 10,000 sqm
Thermally broken prefabricated aluminum curtain wall cladding for twin towers, windows as extract air windows double glazing externally and single glazed inner leaf. Base building sloping aluminum walls and entrance hall connected to integrated heating system
Glazing: double-glazed insulating glass units INFRASTOP Silver 48/48, spandrel panels Silver 48/28- E020
Surfaces: aluminum profiles dark bronze anodized, interior aluminum cladding coated in RAL 9001 PURAL
Height: 155 m
Function and Use: bank building
Completion 1984

Finsbury Avenue
London (Great Britain)
Client Laing Management Contracting Ltd., Luton, Beds
Architect Arup Associates, London
Project Data
Façade Area total: 8,700 sqm
Integrated façade construction, Gartner patent, made of hollow steel profiles 120 x 60 x 4 mm double-pane insulating glazing in the window area outside, parapet area with rear-ventilated single glazing with insulation and aluminum sheet metal cladding on the inside, installation of glazing and aluminum sheet metal cladding in the support and ceiling area with neoprene profiles and aluminum pressure strips, aluminum attachment construction as sun protection and maintenance balcony
Glazing: insulating glazing, toughened outer pane, toughened safety glass parsol bronze in the sill area
Surfaces: E6/C504/505 dark bronze anodized
Function and Use: office building
Completion: 1984
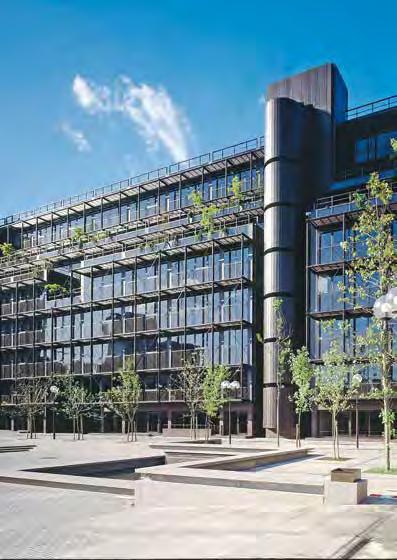
Owner Land Baden-Württemberg represented by Staatliches Hochbauamt I Stuttgart
Architect J. Stirling & Partner, London
Site Management Staatliches Hochbauamt I
Stuttgart
Project Data
Curved glass wall of the entrance hall, consisting of a self-supporting steel construction with external aluminum pressure trims, glazing installed in prefabricated neoprene profile frames
Glazing: double-pane insulating glass, outer pane CALOREX A 1.
Surfaces: PURAL RAL 6018 coated
Function and Use: Gallery and Theater
Completion: 1984


Owner Stadt Frankfurt/M., Palmengarten
Design Dipl.-Architekt Hermann Blomeier, Konstanz
Work Planning Dipl.-Ing. Horst Koerth, Weinstadt, Employees: Othmar Beck
Statics Dipl.-Ing. Horst Koerth, Weinstadt
Project Management Hochbauamt der Stadt Frankfurt, Amtsleiter Dipl.-Ing. Jochen Kirchberg, Baudirektor Dipl.-Ing. Roland Burgard, Architect Wilhelm Pfeiffer (Site Management), Dipl.-Ing. Wolfgang Ganß (Statics) Gartenarchitekt Heinz Eckebrecht, Kelkheim
Project Data
Façade Area total: 4,000 sqm
Star-shaped greenhouses over an area of 3.500 sqm, aluminum framework connected to heating system, integrated ventilation and cooling system, double glazed, entrances, gates, glass screens in link way
Surfaces: natural silver anodized
Function and Use: greenhouse
Completion: 1984







Exchange Square
Hong Kong (HKG)
Owner The Hong Kong Land Property Co. Ltd., Hong Kong
Architect P + T Architects and Engineers HK, Hong Kong
Structural Engineer Ove Arup & Partners HK Ltd., Hong Kong
Project Management The Hong Kong Land Property Co. Ltd.
Projects Department
General-Contractor Gammon Building Construction Ltd., Hong Kong
Project Data
Façade Area total: 4,200 sqm
prefabricated units, including glass and granite to spandrels, total nos of units, 10,000 in varying sizes and types, flat and curved
Height: 200 m
Function and Use: office building
Completion: 1985
Curtain walling to twin tower blocks. The claddings were designed as prefabricated units, including glass and granite to spandrels, total nos of units, 10,000 in varying sizes and types, flat and curved. Installation of the cladding units was carried out, by special, purpose designed and built lifting and installation equipment. Design and prefabrication of curtain walling by Gartner. Assembly and installation in Hong Kong by Joint Venture, Gartner and Builders Federal, Hong Kong.
Vorhangfassade an beiden Türmen aus vorgefertigten Elementen mit Verglasung und eingesetzten Granit-Brüstungen. Insgesamt ca. 10.000 Elemente unterschiedlicher Größen und Typen, flache und gerundete Elemente. Die Montage erfolgte mit eigens konstruierten Vorrichtungen, ohne Gerüste. Konstruktion und Vorfertigung Gartner, Zusammenbau und Montage in Hong Kong - durchgeführt von Joint Venture Gartner - Builders Federal, Hong Kong.


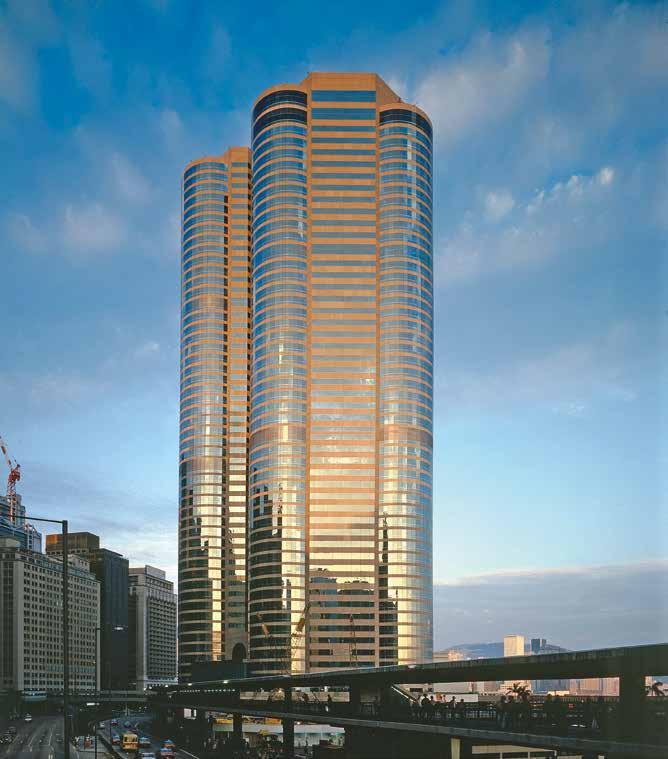







Owner Corporation of Lloyd's
Architect Richard Rogers Partnership Ltd.
Main Contractor Bovis Construction Ltd.
Project Data
Main Building
Galleries 1–12: storey height thermally broken aluminum curtain wall units at 1,8 m modules which are glazed with double glazed units externally and single glazed openable inner leaves. An integrated heating system incorporated with the design allows warm air to pass between the cavity created by the external glazing and the inner leaves, room level 7,5 m high, thermally broken aluminum curtain walling, glazed with triple glazed units.
Atrium: Aluminum framed thermally broken double glazed atrium comprising vertical walls and barrel vault roof.
Canopy: polished and perforated stainless steel beam supports were specially constructed and glazed with curved/toughened clear glass satellites
Textured stainless steel faced composite fire rating panels, storey height, were fixed to an RHS frame on both the stairs and the lift lobbies of all 6 no. towers.
lnternally natural anodized lining panels were fitted. The links were glazed with Contraflam F30 fire resisting double glazed units. Internal fire rating steel doors were finished powder coat, metallic silver.
Surfaces: grey hardcoat anodizing, patterned glass was specially developed for Lloyds Function and Use: office building
Completion: 1986



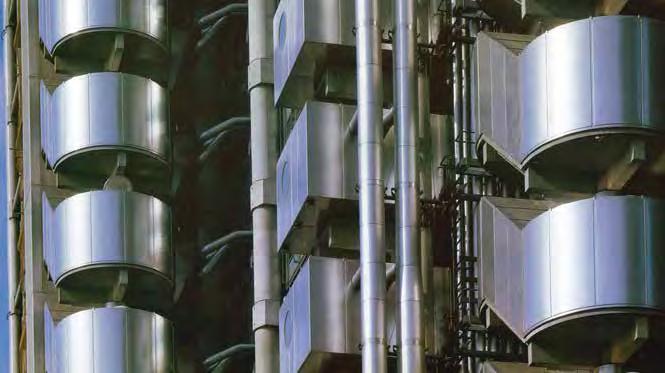






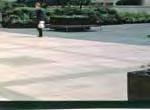



Sun Life of Canada
Basingstoke (Great Britain)
Architect Elsom Pack Roberts, Partnership, London
Contractor John Laing Construction Ltd., Luton
Project Data
Façade Area total: 13,000 sqm
Thermally broken external curtain wall, plant room cladding and atrium roof with external soffits, main entrance doors, screens, inner atrium walls, atrium roof glazing and link bridges
Surfaces: external column, lift and staircase cladding in grey anodized aluminum
Function and Use: office building
Completion 1987

Bürogebäude CTS-House
Hong Kong (HKG)
Owner China Travel Service Holdings (HK) Ltd.
Architects Kung + Lee, Architects, Designers, Hong Kong
Project Data
Façade Area total: 4,500 sqm
Tall building consisting of horizontal ribbon windows, with built-in top-hung sashes, and parapet cladding made of 4 mm aluminum sheet, ribbon windows as horizontal glass strips, entrance glass walls, entrance doors and canopy cladding on the ground floor, stainless steel handrails for the roof terraces
Glazing of tall building: single panes, the panes at the top and bottom mechanically held, vertical with structural silicone sealant (“structural glazing”)
Surfaces: natural anodizing finish, spandrel cladding light bronze anodized
Height: 92 m
Function and Use: office building
Completion: 1987


Extension Centre de Calcul Europeen Luxembourg (Luxembourg)
Owner Caisse de Pension des Employes Prives, Luxembourg
Client Paul Würth S.A., Luxembourg
Architect Atelier d'Architecture et d'Urbanisme Theo Worre et Jo Schiltz, Luxembourg
Execution of the Metal Façade in Joint Venture
Technical and Commercial Management by our subsidiary N.V. Internationale Constructie Bedrijven, I.C.B., Heerlen
Project Data
Façade Area total: 850 sqm
Thermally broken aluminum curtain wall with double glazed tilt/turn wing, ventilated aluminum spandrel panels, 2-leaf entrance doors
Glazing: sun-reflecting double glazed unit
STOPRAY ROSE
Surfaces: E6-C34 anodized
Function and Use: office building
Completion: 1987
19-24 Ropemaker Street
London (Great Britain)
Architect Beaver Associates, London
Owner Co-operative lnsurance Society Ltd., Manchester
Contractor Bovis Construction Ltd., London
Project Data
Suspended, prefabricated façade construction in storey-high elements with balconies in aluminum staircase cladding, ground floor walls, entrances with revolving door system and soffits
Surfaces: natural anodized
Function and Use: office building
Completion: 1987

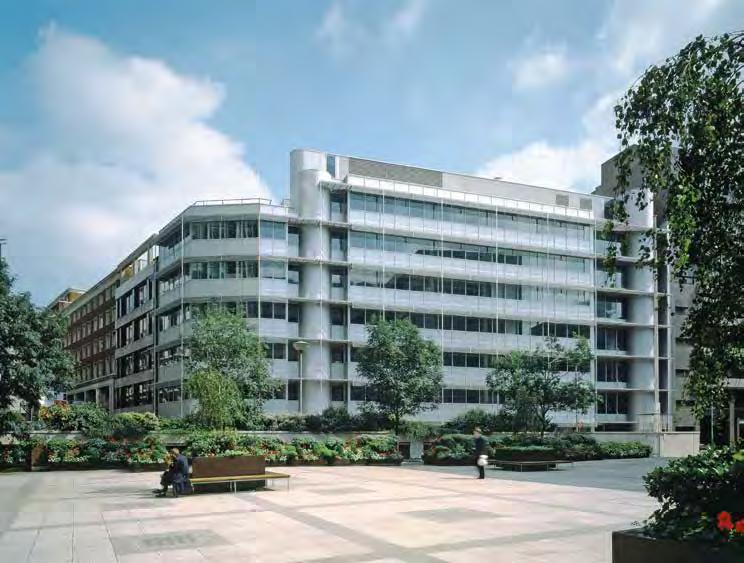






Administration Center Stadtsparkasse, Ungererstraße
Munich (Germany)
Owner Immobilien-und Baugesellschaft der Stadtsparkasse Munich mbH & Co., Immobilienverwaltung KG, Munich
Architects Herbert Kochta • Bernd Obersteiner, BOA, Munich with Ulrich Foellbach, Munich, Project manager Dietrich Otto, Grünplanung: Dierk Evert
Site Management Dorsch Consult, lng.-Gesellschaft mbH, Munich
Project Data
Aluminum curtain wall with double glazed tilt/turn windows, partly fixed glazing, ventilated spandrel panels, 20 m high sound resistant glass walls in three inner courtyards, double glazed atrium manufactured from welded 120/60/5 RHS, connected to warm water heating system, smoke vents, connecting walkways, glass screens to stair cases, barrel roof, roof lights, main entrance, porter's lodge, folding gates
Surfaces: PURAL coated, RAL 5285
Function and Use: bank building
Completion: 1988









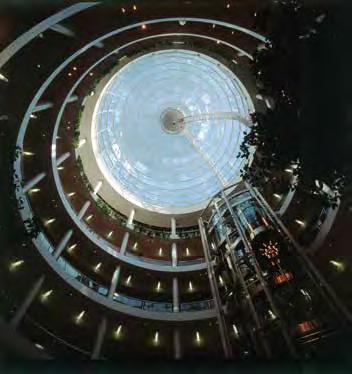




Bank of China
Hong Kong (HKG)
Client: Bank for China
Architect I.M. Pei & Partners, New York; Kung & Lee, HK
Statics Leslie E. Robertson & Associates, New York; Valentine Laurie & Davis, HK
Home Automation Jaros Baum & Boues, New York, Associated Consulting Engineers, HK
Quantity Surveyor Levett & Bailey, HK
Project Management Sun Chung Building Man., HK
Main Contractor Kumagai Gumi, HK
Manufacture and Installation Curtain wall Consortium Josef Gartner & Co., Builders Federal HK Ltd., HK
Project Data
Façade Area total: 62,250 sqm
Prefabricated units, atrium, top hung windows opening outwards with structural glazing, special problems are the height of the building and high wind loads
(6.6 kPa) in connection with its geographical position.
Glazing: heat strengthened silver reflective glass
Height: 365 m, 1990 the tallest building in Asia
Function and Use: bank building
Completion: 1989

Breuninger
Owner E. Breuninger GmbH & Co., Stuttgart
Planning and Site Management Architekten Kammerer + Belz, Kucher und Partner, Stuttgart
Project Data
Self-supporting steel framed glass dome, 15.40 diameter, manufactured from RHS sections connected to warm water heating system, power operated smoke vents
Glazing: Climasol solar control glass 52/38
Surfaces: Natural anodizing finish, stainless steel, PURAL coated, RAL 9010
Function and Use: store
Completion: 1989

Owner Vasaterminalen AB
Architect, Design Arken, Erskine, Tengboms with Bengt Ahlquist, Boris Culjat, Ralph Erskine, Stefan
Salamon, Anders Tengbom, Michel Vogt
Employees Mike Linnett, Lena Paulsson, FreddyZinsli
Architect, Planning AET, Arken Arkitekter AB, Ahlquist und Culjat Arkitekter AB, Ralph Erskine
Architect Planner AB, Tengboms Arkitektkontor AB
Construction Terminalbyggarna, Siab - LE
Lundbergbyggen KB
Project Data
Façade Area total: 8,000 sqm
Double glazed aluminum atrium, power operated tilt windows, steel framed glass walls connected to integrated warm water heating system
Glazing: double-pane insulating glass
Surfaces: Natural anodizing finish on inside, dark bronze C34 on the outside
Function and Use: station
Completion: 1989


Owner GELSENWASSER AG, Gelsenkirchen
Architect Prof. Dipl.-Ing. Harald Deilmann, Münster
Employee Carl Schagemann, Knud Jensen
Site Management Bauabteilung GELSENWASSER AG, Gelsenkirchen
Project Data
Façade Area total: 4,300 sqm
Refurbishment of existing building, integrated aluminum curtain wall connected to heating and cooling systems, storey high units with integrated aluminum tilt/turn windows, aluminum spandrels, storey high roof extension, new steel framed sawtooth shaped stair case connected to integrated heating and cooling system
Glazing: Thermoplus neutral
Surfaces: PURAL coated RAL 9010, special Gelsenwasser green and blue
Function and Use: office building
Completion: 1989







Messeturm
Frankfurt (Germany)
Owner Tishman Speyer GmbH & Co. Messeturm KG, Frankfurt/Main
Architect Murphy/Jahn, Chicago
Main Contractor Hochtief AG, Frankfurt/Main
Project Data
Façade Area total: 40,000 sqm
Aluminum curtain wall in prefabricated units, incorporating double glazing and red/brown coloured flamed and polished granite, 4-leaf folding door, 6.70 m x 5.48 m, in steel profile design with aluminum cladding, for increased wind load, manual operation
Glazing: double glazing
Surfaces: granite red/brown coloured flamed and polished Height: 256.50 m
Function and Use: office building
Completion: 1990
The scope of work includes the glazing of the entrance lobby with a diameter of 39 m and a height of 18 m in parts as an all-glass construction, the cladding of the base floor up to a height of +26 m as a cold façade, the standard façade elements with stone and glass balustrades up to the 43rd floor, the façade elements of the circular façade up to the 54th floor and the glass pyramid with a height of 40 m.
Die Leistungen beinhalten die Verglasung der Eingangslobby mit 39 m Durchmesser und 18 m Höhe in Teilen als Ganzglaskonstruktion, die Verkleidung des Sockelgeschosses bis auf Höhe +26 m als Kaltfassade, die Normalfassadenelemente mit Stein und Glasbrüstungen bis zum 43. OG, die Fassadenelemente der Rundfassade bis zum 54. OG und die Glaspyramide mit einer Höhe von 40 m.






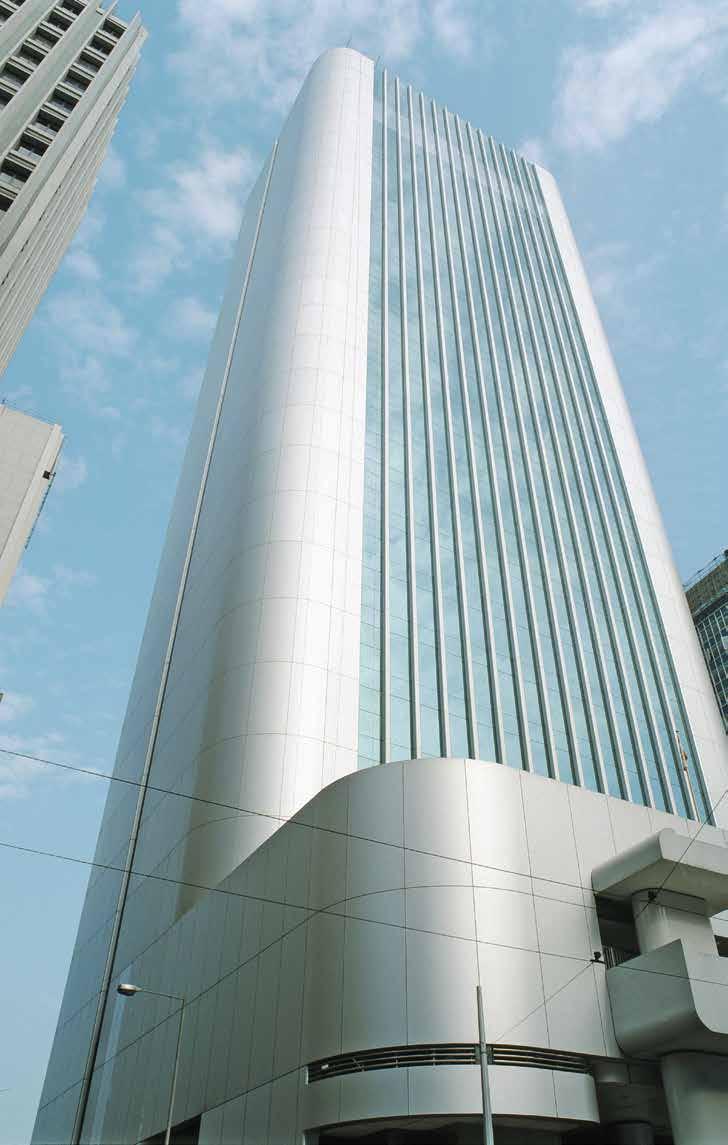







Client Hang Seng Bank Limited, Hong Kong
Architect Wong & Quyang, (HK) LTD, Architects and Engineers
Main Contractor Hip Hing Construction Company Ltd., Hong Kong
Project Manager C-Fin Projects Management LTD
Project Data
Façade Area total: 22,500 sqm
Aluminum curtain wall, with single two sided “structural glazing” and aluminum panels in sizes up to 2.20 m x 4.70 m, curved in parts, 2 storey-high panels, internal aluminum cladding for ground floor and podium with curved corners, suspended ceilings, link bridges
Glazing: single two sided “structural glazing”
Surfaces: natural anodized A6-C0 anodized suspended ceilings white powder-coated
Height: 137 m
Function and Use: bank building
Completion: 1991

Dorothea Frigo, Munich
Location Kunstpfad der Universität Ulm
Purchase of the Landes Baden-Württemberg
Project Data
Cube-shaped cage, with side lengths of 3 m, is divided into 4 tower segments. The frame construction of 70 mm x 70 mm profile tube and the 25 mm diameter bars are made of gold anodized aluminum
Function and Use: sculpture
Completion: 1991

Owner Hitaveita Rekjavikur, Reykjavik Municipal district Heating Service, Reykjavik; Projectmanger Dipl.-Ing. Johannes Zoega
Architect Ingimundur Sveinsson, Dipl.-Ing., Architect FAI DSA, Reykjavik
Statics and Planning Engineering Services Fjarhitun hf., Consulting Engineers, Reykjavik
Façade Area total: 2,000 sqm
Steel and glass dome in self-supporting construction, as an integrated façade for heating, the construction of the dome is made of hollow steel sections, glass walls, installation of the glazing with neoprene or silicone seals and aluminum pre-screw strips, diameter 21.20 m. Constructed to withstand wind speeds of 200 km/h
Glazing: Insulating glass INFRASTOP silver 36/22
Height: 13 m
Function and Use: viewing and leisure center, hot water storage
Completion: 1991

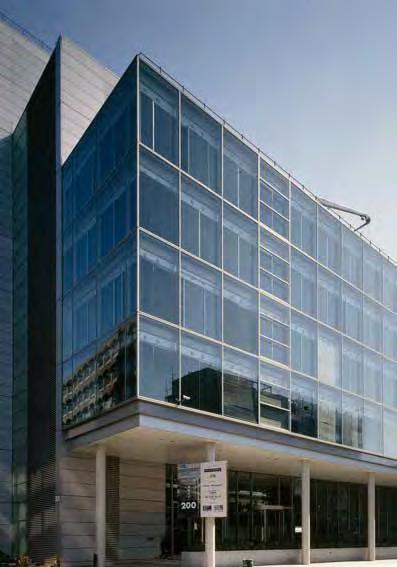
ITN Building, Grays Inn Road
London (Great Britain)
Architect Foster Associates, London
Owner Stanhope Properties Pie
Client Bovis Construction Ltd, London
Project Data
Project Data
Aluminum façade consisting of prefabricated units, sizes 9.00 m x 4.10 m inclusive of glazing, horizontal grid 3 m, single glazing on the outside, horizontal sliding leaves with parsol grey glass on the inside, smoke vents incorporated in curtain walling, screen printed double glazed units and terrace doors, 7 m high glass wall in entrance hall, two revolving doors, escape doors, aluminum sheet cladding, end caps
Glazing: parsol grey glass
Surfaces: natural anodized, sheet cladding inside PURAL RAL 7004 and RAL 9010 coated
Function and Use: office building
Completion: 1991
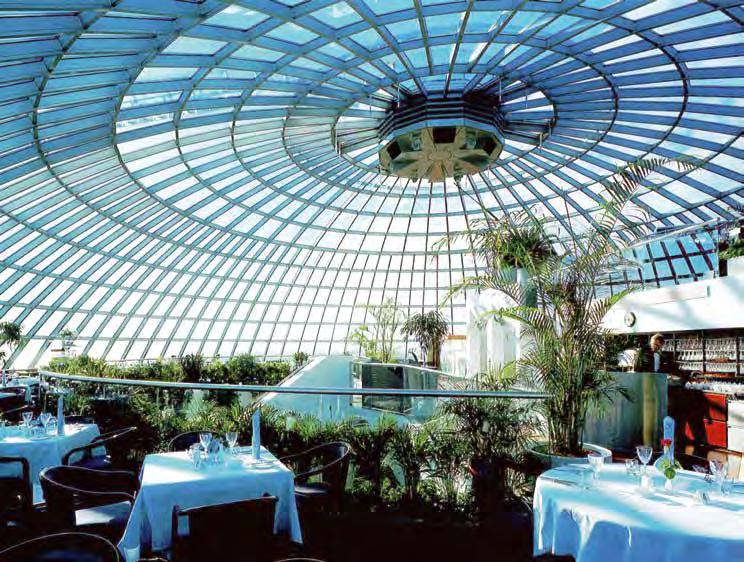






Airport Munich - Zentralbereich, Tower und Terminal 1
Munich (Germany)
Owner Flughafen Munich GmbH
General Planning Prof. v. Busse & Partner Blees, Büch, Kampmann, Architects BDA, Munich
Project Data
Various types of curtain wall construction were used with special attention to strength and durability, fire protection, sun screens, acoustic and thermal insulation, storey-high units mainly connected by RHS sections to integrated heating system, incorporating thermally broken double glazed aluminum windows and doors, fire rated and laminated panels, bullet-proof walls, walkways, porches with sliding doors, gates.
Glazing: Thermal control glazing
Surfaces: RAL 9016 coated
Function and Use: airport
Completion: 1992
Construction with various requirements, e. g. G30 construction; bullet resistance classes, with infills made of glass, panels, doors in aluminum or stainless steel.
This year, Gartner celebrated its 125th anniversary.
Bauweise mit verschiedenen Anforderungen, z. B. G30-Konstruktion; Beschuss-Widerstandsklassen, mit Füllungen aus Glas, Paneelen, Türen in Aluminum oder Edelstahl.
In diesem Jahr feierte Gartner sein 125-jähriges Bestehen.














TRIANON, Mainzer Landstraße 16
Frankfurt/Main (Germany)
Owner Büroh. Mainzer Landstraße 16-28 GbR, Eschborn
Main Contractor FVH Frankfurter Vermögensholding
GmbH, Mainzer Landstraße 46, Frankfurt/Main
Planning and Site Management Architekten-Gemeinschaft BfG Bankhaus Frankfurt/Main
Lead Management HPP International Architects & Engineers GmbH, Frankfurt/Main Novotny, Mähner & Assoziierte GmbH, Offenbach; Albert Speer & Partner
GmbH, Frankfurt/Main
Façade Consultant Institut für Fassadentechnik Karlotto Schott, Frankfurt/Main
Project Data
Façade Area total: 39,000 sqm
Thermally broken aluminum curtain wall, solar control glazing, toughened glass spandrels, airflow windows, RHS connected to warm water heating system
Glazing: CLIMASOL 49/30
Surfaces: PURAL powder coated, steel wet coated
Height: 186 m
Function and Use: office building
Completion: 1993
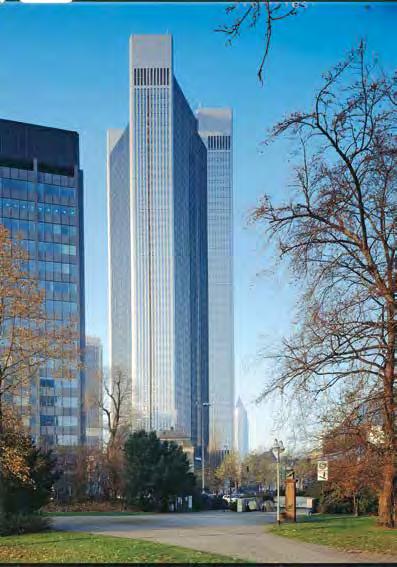
Stadthaus Münsterplatz
Ulm (Germany)
Owner Stadt Ulm
Project Management Hochbauamt der Stadt Ulm, Axel Kruppa, Peter Ebenhoch
Architect Richard Meier & Partners, New York
Projectarchitect Bernhard Lutz; Employees Mary Buttrick, Martin Falke, Beat Küttel, Siobhan Mdnerney, Gunter R. Standke, Wolfram Wöhr
Site Management Becker + Partner, Architects BDA, Ulm; Employees Paul Fuchslocher, Susanne Hirschkorn
Project Data
Thermally broken aluminum curtain wall incorporating curved glass walls, flat glass roofs, 13 m high glass walls for entrance and staircase, porches, outer doors, smoke vents, curved steel/glass wall and roofs for restaurant connected to heating system
Glazing: Thermal control glazing as PHONSTOP, roof LUXGUARD neutral 52/40 as PHONSTOP
Surfaces: PURAL powder coated RAL 9010
Function and Use: building for exhibitions, events
Completion: 1993

54 Lombard Street
London (Great Britain)
Owner Barclays Bank PLC, London
Architect GMW Partnership, London
Contractor Costain Construction Ltd. London
Project Data
Thermally broken aluminum curtain wall constructed from prefabricated factory glazed and stone clad units, maximum sizes 8.4 m x 4.1 m, ventilated granite cladding to corners and gables, top barrel vault, glazed atria cross vaults, shaped ends of lower barrel vaults, entrances, Gris Pearl polished and flamed granite
Glazing: INFRASTOP Neutral 12/26 grey, PHONSTOP 29/45
Surfaces: PURAL powder coated PES 54.71052 S
Function and Use: office building Completion: 1993


DZ-Bank, Westendstraße 1
Frankfurt/Main (Germany)
Owner AGIMA Aktiengesellschaft für Immobilienanlagen, Frankfurt/Main
Architect Kohn, Pederson, Fox Associates, New York; Nägele-Hofmann-Tiedemann+Partner, Frankfurt/Main
Client Hochtief AG, Frankfurt/Main
Technical Construction Management and Site Management FAAG – Frankfurter Aufbau AG, Frankfurt/Main
Façade Surveyor IFFT – Institut für Fassadentechnik, Frankfurt/Main
Project Data
Façade Area total: 50,000 sqm
Storey-high factory glazed and stone-clad units, installed by specially developed fast hoisting/fixing devices, prefabricated units with solar control glazed airflow windows for polygonal walls, steel/glass curtain wall of entrance hall
Glazing: INFRASTOP Silver 50/30, THERMOPLUS Neutral
Height: 208 m
Function and Use: bank building
Completion: 1993
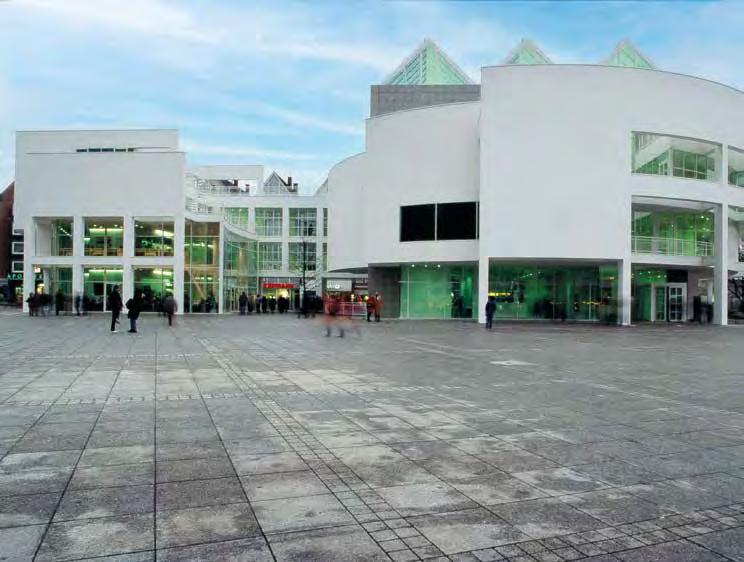






Architect and Site Management Prof. Dipl. Ing. Harald Deilmann, Münster
Employees Carl Schagemann, Knud Jensen, Markus Müller, Norbert Wilhelms, Emanuel Droste zu Senden
Project Data
Façade Area total: 13,000 sqm
Steel/aluminum integrated façade, system Gartner®, electronic thermostat valves for temperature control, solar control double glazed units and aluminum glass panels, clinker stair towers with power-driven bottom-hung open out windows, funnel-shaped Integrated Façade, system Gartner®, 4-leaf glazed folding steel gates, fire-proof gates.
Glazing: Solar control glazing CLIMASOL silver 44/27
Surfaces: E6-1 EV anodized finish, 32-7254 coated Height: 27 m
Function and Use: production hall
Completion: 1994
4-storey high centre, sizes 172.5 m long, 70 m wide, 27 m ridge hight. The building houses two extrusion presses for the production of aluminum profiles, a coating plant for PURAL surface treatment plant and an anodizing plant.
Viergeschoßiges Gebäude, Gebäudeabmessung 172,5 m lang, 70 m breit, Firsthöhe 27 m. In dem Gebäude wurden zwei Strangpressen zur Erstellung von Aluminumprofilen, eine Beschichtungsanlage zur PURAL-Oberflächenbeschichtung und eine Eloxalanlage untergebracht.


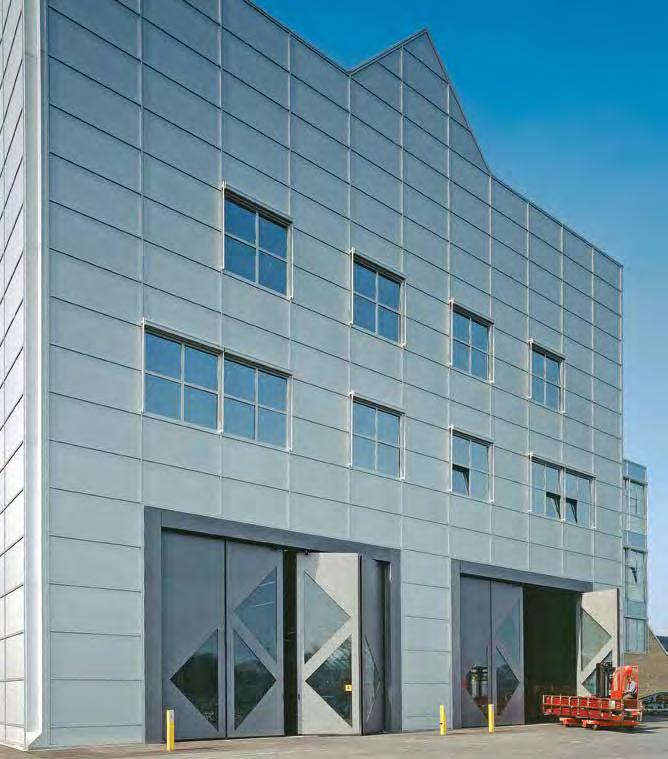



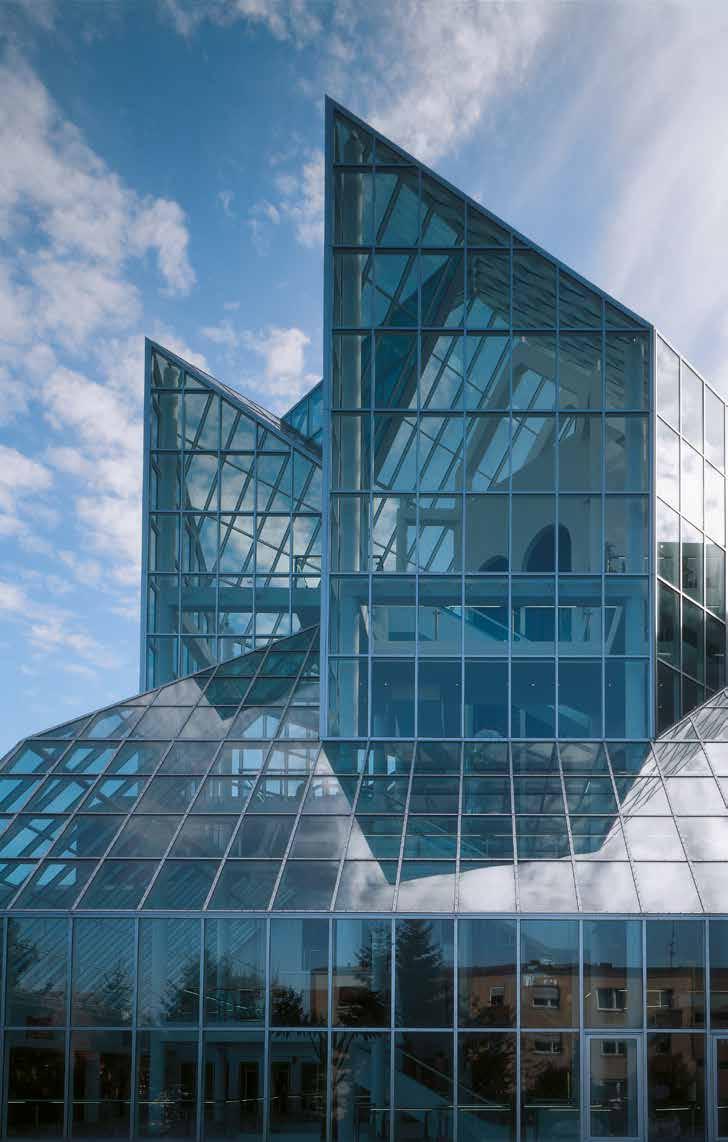

Stadhuis-/Bibliotheekcomplex Den Haag (Netherlands)

Münchener Rückversicherungs-Ges. Munich (Germany)


Quartier 205 Friedrichstadt Berlin (Germany)



Möbel Neubert, Glass Tower Würzburg (Germany)
Owner and Client Möbel Neubert, Würzburg
Architect Fritz und Christoph Hierl, Architects und Ingenieure, Murnau a. St.
Other participants Subplanning Architect Hans Höldrich, Oberammergau
Site Management Helmut Schöne, Würzburg Statics Waldbröl und Schleinkofer, Würzburg
Project Data
Façade Area total: 1,800 sqm
34 m high self-supporting steel/glass wall as Integrated Façade System Gartner® connected to heating and cooling systems, vertical panel façade, ventilated aluminum sheet façade, sheet cladding, 2-leaf door, power operated top hung vents
Glazing: thermal control glazing IPLUS neutral R, solar control glazing IPASOL silver 48/28, glass panel from single toughened glazed spandrel IPACOLOR 1001
Surfaces: inside RAL 9016 powder coated, outside A6-C0 anodized finish
Height: 34 m
Function and Use: furniture store
Completion: 1995

Quartier 205 Friedrichstadt Berlin (Germany)
Owner Tishman Speyer Berlin GmbH & Co. Friedrichstraße KG, Berlin
Client, Site Management and Main Contractor Steiner Infratec GmbH, Paderborn
Architect Prof. O. M. Ungers + Partner Berlin GmbH
Façade Consultant Institut für Fassadentechnik, Karlotto Schott, Frankfurt
Project Controlling TishmanSpeyer Properties
Deutschland GmbH
Project Data
Façade Area total: 22,870 sqm
Stick system façade, unitized façades with tilt-and-turn window glazing, spandrels Jura sand-lime brick "Val de Not", technical superstructures as cold façade on steel construction with cassette sheet and curtain wall stone cladding
Glazing: ISODUR-FLOATGLASS, LUXGUARD neutral
Surfaces: powder-coated RAL 23-8019 or 32-9010, architectural bronze, artificially aged
Height: 35 m
Function and Use: shopping mall
Owner and Client Algemeen Burgerlijk Pensioenfonds, Heerlen, Niederlande
Architect Richard Meier & Partners, New York
Site Management Ingenieurbüro Grabowsky & Poort
BV Management, Den Haag
Project Data
Façade Area total: 60,000 sqm
Aluminum curtain wall, ribbon windows, aluminum spandrel panels, hidden power driven sunblinds, thermally broken staircase façade and atrium, aluminum sheet cladding, entrance screen with revolving doors, plant room on roof
Glazing: sound absorbing and heat proof insulated double glazed unit
Surfaces: RAL 9010 powder coated
Function and Use: Townhouse and library
Completion: 1995

Completion: 1995


Owner and Client Münchener RückversicherungsGesellschaft, Munich
Architect Denk, Mauder, Wisiol & Partner, Munich
Site Management Denk, Mauder & Büttgen, Munich
Walking Man Jonathan Borofsky, Boston, Massachusetts
Japanischer Garten Yoshikuni Araki, Osaka
Coordination Karl Bengs, Düsseldorf
Project Data
Façade Area total: 5,500 sqm
Thermally broken curtain wall with integrated side-bottom hung windows, factory installed, natural stone, ventilated by open joints, external louvered sunblinds. Glazed cylinder with circular cross section, gable roof, heated frames, heated North and South staircases, conference rooms and plant rooms on sandwich paneled roof, self-supporting, cable braced link bridges in the entrance hall, safety door screens, main entrance revolving door, point glazed canopies
Surfaces: DURANODIC grey anodized finish
Function and Use: office building
Completion: 1995




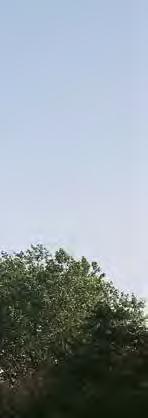


Owner Hochtief-Projektentwicklung GmbH & Co., DLZ Stern OHG, Essen (i. A. der RWA AG)
Main Contractor Hochtief AG, Niederlassung Essen
Architects Ingenhoven, Overdiek und Partner, Architects BDA, Düsseldorf
Project Data
Façade Area total: 17,000 sqm
0ffice tower includes 7,000 sqm double-skin façade and surrounding buildings, weather protected sunscreens, internal skin storey-high manually operated sliding windows with individual ventilation, in parts with louvres, naturally ventilated façade corridors, glazed lift shaft with sloping aluminum louvres, polygonal steel façade with various angles and grids, aluminum/steel glass walls, roof lights, aluminum glass walls, sheet and louvre cladding, heated steel/glass roof light with internal sun shading, slanted circular columns, aluminum sunscreen louvres
Surfaces: natural anodized finish, RAL 9006
Height: 127 m
Function and Use: office building
Completion: 1996
The façade of the high-rise building was developed as a double-skin ventilation façade. The feature of this type of façade is the continuous glass front, which is positioned in front of a conventional, thermally insulated building envelope. The high-rise is therefore the first ecological high-rise to be designed and constructed according to these principles.
Die Fassade des Hochhauses wurde als doppelschalige Lüftungsfassade entwickelt. Das Merkmal dieses Fassadentypes ist die durchgehende Glasfront, die einer konventionellen, wärmegedämmten Gebaudehülle vorgelagert ist. Das Hochhaus ist somit das erste ökologische Hochhaus, das nach diesen Prinzipien konzipiert und ausgeführt wurde.
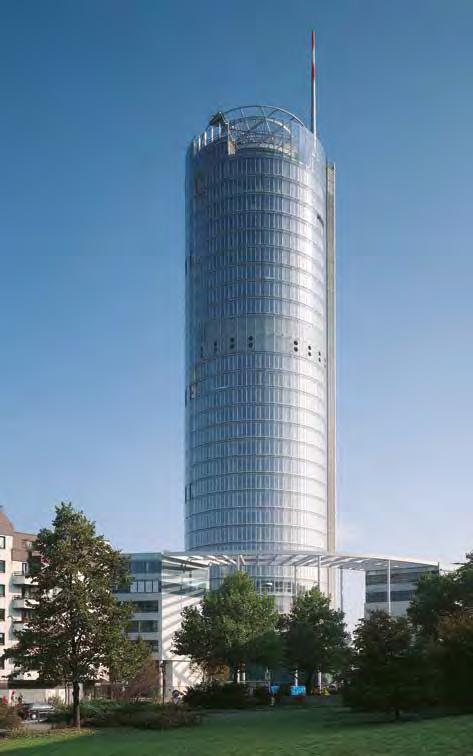






Extension der Commerzbank Headquarters Frankfurt/Main (Germany)

Deutsche Bank, Unter d. Linden 13-15 Berlin (Germany)

Kreissparkasse Ludwigsburg (Germany)


Ammonhof Dresden (Germany)



Extension Commerzbank Headquarters Frankfurt/Main (Germany)
Owner Immobilien-Vermietungsgesellschaft Alpha/Beta, Dr. Gubelt-Objekt Hauptverwaltung Frankfurt KG, Düsseld. Client and Project Management NERVUS Generalübernehmer GmbH
Main Contractor HOCHTIEF Aktiengesellschaft, Niederlassung Frankfurt/Main
Architect Sir Norman Foster+Partners, London
Project Data
Façade Area total: 62,392 sqm
Double skin façade for the extension, in front of the internal façade lies the naturally ventilated, mainly single glazed external skin, the external skin includes for openings is constructed to avoid any rainwater inlet, to allow air from the outside to enter the façade corridor, internal skin with double glazed power operated openable side-bottom hung windows, through the Atrium natural daylight illuminates the internal triangular core down to the entrance hall
Height: 259 m
Function and Use: bank building
Completion: 1997

Owner AMMONHOF Frank Weickert, Projektentwicklungsgesellschaft mbH, Dresden
Architect and Planning IOP Ingenhoven, Overdiek und Partner, Düsseldorf
Planning, Authorization VEBAU Bau- und Verwaltungsgesellschaft GmbH, Frankfurt/Main
Project Development PHILIPP HOLZMANN Bau
Projekt AG, Niederlassung Dresden
Construction work PHILIPP HOLZMANN AG, Direktion Ost, Niederlassung Leipzig
Façade Consultant Theodor Flemisch, Munich
Project Data
Façade Area total: 1,200 sqm
Parabolic curved, pear-shaped 53 m long glass roof, radius 14.5 m narrowing to radius 4.7 m, manufactured from RHS, circumference frame made from aluminum hollow profiles with integrated sound proof louvres and bird mesh grilles, internal access equipment
Glazing: laminated glass made of heat strengthened gl. Surfaces: RAL 7016 wet coated
Function and Use: office building


Completion: 1997
Owner DEBEKO Immobilien GmbH, Eschborn
Architects Prof. Tonon, Berlin; Novotny, Mähner & Assoziierte, Offenbach am Main; Putman (Ecart), Paris
Client Main Contractor Joint Venture Unter den Linden 13-15, Philipp Holzmann AG, Hauptniederlassung Berlin, Hochtief AG, Hauptniederlassung Berlin, STRABAG, Hauptniederlassung Frankfurt
Technical Consulting and Statics Glass Roofs Schlaich, Bergermann und Partner, Stuttgart
Project Data
Façade dimension: 20 m x 30 m
Stainless steel cable braced glass roofs, faceted roof for internal courtyard with extremely shallow slope, specially manufactured T-profiles, point fixed glazing, additional storey to existing canteen, ground floor windows, curtain walling for extension and parts of existing façade, porches, venting grilles, gates, sunscreens
Glazing: CLIMASOL 66/38
Surfaces: DB 703 wet coated finish
Function and Use: bank building
Completion: 1997

Owner and Client Kreissparkasse Ludwigsburg
Architect, Planning and Site Management Freie Architekten Rümelin-Schoch-Zabel, Stuttgart, Projektarchitekt Prof. Dr. Zabel
Supervision Western Component DAL Bautec, Projektmanagement und Beratung GmbH, Mainz Façade Surveyor Beratungsbüro für Fenster- und Fassadentechnik Stephan Schiller, Kornwestheim
Project Data
Steel/glass façade as Integrated Façade System Gartner® for casino, staircase, meeting room and conference room, manufactured from 100/60/5 RHS connected to warm water heating system with thermally broken aluminum doors, polygonal aluminum curtain wall in stick system above main entrance, aluminum windows
Glazing: double glazed unit partly IPLUS neutral R
Surfaces: DB 703 wet coated finish
Function and Use: bank building
Completion: 1997








Owner and Client China Shanghai Foreign Trade Centre Co. Ltd., Shanghai
Architect Skidmore, Owings & Merrill LLP, Chicago
Main Contractor Shanghai Jin Mao Contractors, Shanghai
Quantity Surveyors David Langdon & Seah China Limited
Project Data
Façade Area total: 83,000 sqm
Ground floor to level 3–thermally broken stick system façade with coated insulated steel sheets, ventilated outer skin with aluminum sheets and stepped offset granite slabs with stainless steel grilles and aluminum fins, Levels 4-88–unitised façade including "silver reflective" coated double glazed units for windows, toughened glass and stainless steel sheet cladding for spandrel units and vertical mullions in various widths with aluminum fins and stainless steel rods Ø 50 mm, podium stick system with fixed glazing, sloped, curved kidney wall, stepped window wall at link, elevator tower, straight and sloped clerestory window wall, roof structure of fixed glazed skylight at link, fixed glazed barrel vault, roof deck and stainless steel roof and chimney stack cladding, glass canopies, stepped stone façade ground floor to level 3, aluminum and stainless steel entrance doors, porches and doors, partly revolving Glazing: Solar control silver reflective double glazed units, silver reflective screen printed toughened glass
Surfaces: A6-C0 natural anodizing Height: 420.5 m; 1999–2008 China's highest building Function and Use: offices, hotel Completion: 1998








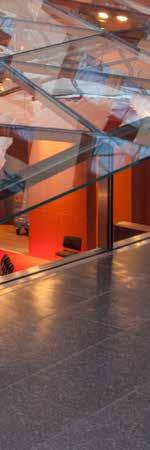


DZ-Bank, Pariser Platz 3
Berlin-Mitte (Germany)
Owner Pariser Platz 3 Grundbesitzgesellschaft mbH & Co. Bau KG, Berlin
Design Architect Frank O. Gehry & Associates Inc., Santa Monica, California
Contact Architect Plannings AG für Bauwesen Neufert Mittmann Graf Partner, Köln
General Tenant DG BANK Deutsche Genossenschaftsbank AG, Frankfurt/Main
Structural Engineering Ingenieur-Büro Schlaich, Bergermann & Partner, Stuttgart
Main Contractor and Site Management Müller-Altvatter, Bauunternehmung GmbH & Co., Stuttgart
Project Data
Façade Area total: 5,725 sqm
Atrium skylight 1,856 sqm, level 6 – glazing 175 sqm, glass floors 1.126 sqm, north shell with triangular units similar to atrium, 570 different members and 190 junction points, conference hall
270 sqm, section B – 28 m high and 27 m wide curtain wall over 10 storeys 650 sqm, housing skylight 175 sqm – roof is curved and asymmetric in all directions
Function and Use: bank building
Completion: 2000












Avaya Atlas
Denver (USA)
Owner Avaya Communication, Inc., Basking Ridge, New Jersey
Architects Kevin Roche John Dinkeloo and Associates, Hamden, Connecticut
Contractor Swinerton & Walberg Co., Denver, Colorado
Project Data
Façade area total: 18,400 sqm
Side annex 14,500 sqm stick system façade with external protruding stainless steel sunscreens and connecting walkways and link bridge, 1,350 sqm polygonal stick system façade in central building and lobby, 1,200 sqm roof for lobby and 400 sqm selfsupporting steel roof over central hall, 900 sqm polygonal stick system for multi-storey car park stairs
Function and Use: research and development center
Completion: 2001
The façade is equipped with double glazing, some of which is screenprinted. The use of concealed pressure beads and silicone joints gives the construction the elegant appearance of a structural glazing façade. The surfaces are anodized in a natural A6-C0 tone, adding a high-quality aesthetic to the overall design.
Die Fassade ist mit einer Isolierverglasung ausgestattet, die teilweise siebbedruckt ist. Durch den Einsatz rückversetzter Pressleisten und Silikonfugen erhält die Konstruktion das elegante Erscheinungsbild einer Structural-Glazing-Fassade. Die Oberflächen sind im Naturton A6-C0 eloxiert, was der Fassade zusätzlich eine hochwertige Optik verleiht.





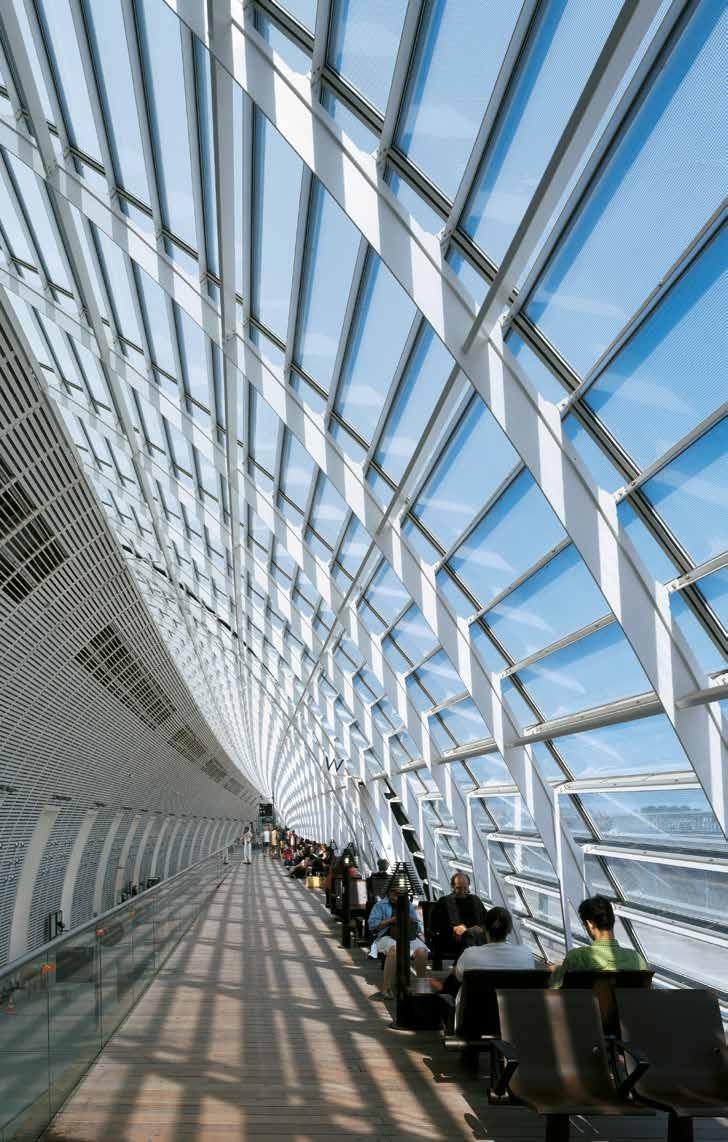






Gare d’Avignon TGV Avignon (France)
Owner, Architect, Client, Planning, Site Management SNCF/LN5 Délégation à la ligne nouvelle TGV Méditerranée, Marseille
Leadership ARGE Josef Gartner & Co. France S.A.R.L/ Josef Gartner & Co. Nederland NV
Façade Consultant RFR Ingénieurs, Paris
Project Data
Façade Area total: 3,500 sqm
Three dimensionally curved steel façade with aluminium glass skin, entrances with automatic door, sliding door, curved cleaning equipment
Glazing: internal laminated 4.4/2 low-E-coated, external 6 mm toughened screen-printed glass, filter vented air space
Surfaces: RAL 9016 powder coated
Function and Use: railway station
Completion: 2002

Sparkasse 2000 Pforzheim (Germany)
Owner Stadt+Kreis-SPARKASSE PFORZHEIM
Idea and Concept Eberhard Geiss, Freelance Architect BDA, Pforzheim
Draft Design and Planning Architectsgemeinschaft Geiss + archis
Planning and Object Monitoring a r c h i s Architekten + Ingenieure GmbH, Karlsruhe
Façade Planning Schiller + Partner Unabhängige Berater für Fenster- und Fassadentechnik, Kornwestheim
Project Management Drees & Sommer AG, Stuttgart
Project Data
Façade Area total: 3,350 sqm
3,350 sqm panellised double skin façade, internal wall as Integrated Facade System Gartner®, fire proofing with Conlit® of load bearing steel frame by others, 900 m² stone cladding, 15 kW photovoltaic installation, 300 m² ventilated aluminium sheet cladding, louvres, roof light, vertical strip façade, plant rooms
Height: 75 m
Function and Use: main headquarter, bank building
Completion: 2001

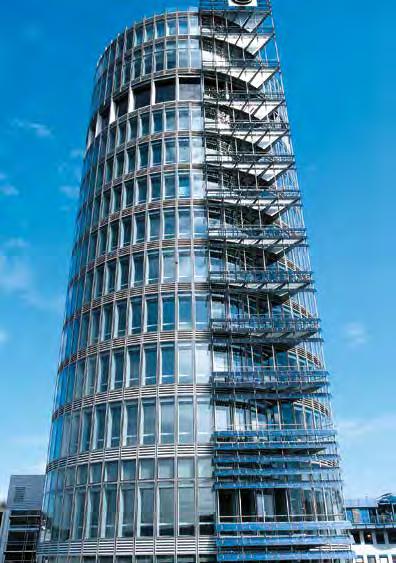
Donald Danforth Plant Science Center St. Louis, Missouri
Owner Donald Danforth Plant Science Center St. Louis, Missouri
Design Architects Nicholas Grimshaw & Partners Ltd, Architects, Planners & Industrial Designers, London
Architect of Record Hellmuth, Obata + Kassabaum, Inc., Architecture, Engineering, Planning, Interiors
Graphics Consulting, St. Louis, Missouri
Client McCarthy, St. Louis, Missouri
Engineers Ove Arup & Partners, San Francisco, California
Façade Consultant Heitmann & Associates, Inc., Building Enclosure Consultants, St. Louis, Missouri, USA
Project Data
Façade Area total: 3,750 sqm
2,800 sqm terracotta façade, 530 sqm atrium façade, skylights & clerestory windows, south elevation sunscreen louvres for canopy
Height: 42 m
Function and Use: independent, not-for-profit research institute
Completion: 2001

Gehry Tower
Hannover

Client Archimedes Bauplanungsgesellschaft mbH, Herford
Owner Gehry Tower Objektgesellschaft mbH, Hannover
Design Architect Gehry Partners, LLP, Santa Monica, Kalifornien in Kooperation mit:
Executive Architect Archimedes Bauplanungsgesellschaft mbH, Herford
Static supervision of construction Prüf.-Ing. Dipl.-Ing. Kurt G. Vogel
Project Data
Façade Area total: 1,600 sqm
1,250 sqm of insulated, ventilated stainless steel façade with single slanting tilt/turn windows and hand polished, scaled stainless steel sheets; annex with an area of 350 sqm as insulated, ventilated stainless steel façade with single tilt/turn windows; each sheet (2800 pieces in all) has an individual shape and size because of the geometric design of the building
Height: 30 m
Function and Use: office and administration building
Completion: 2001



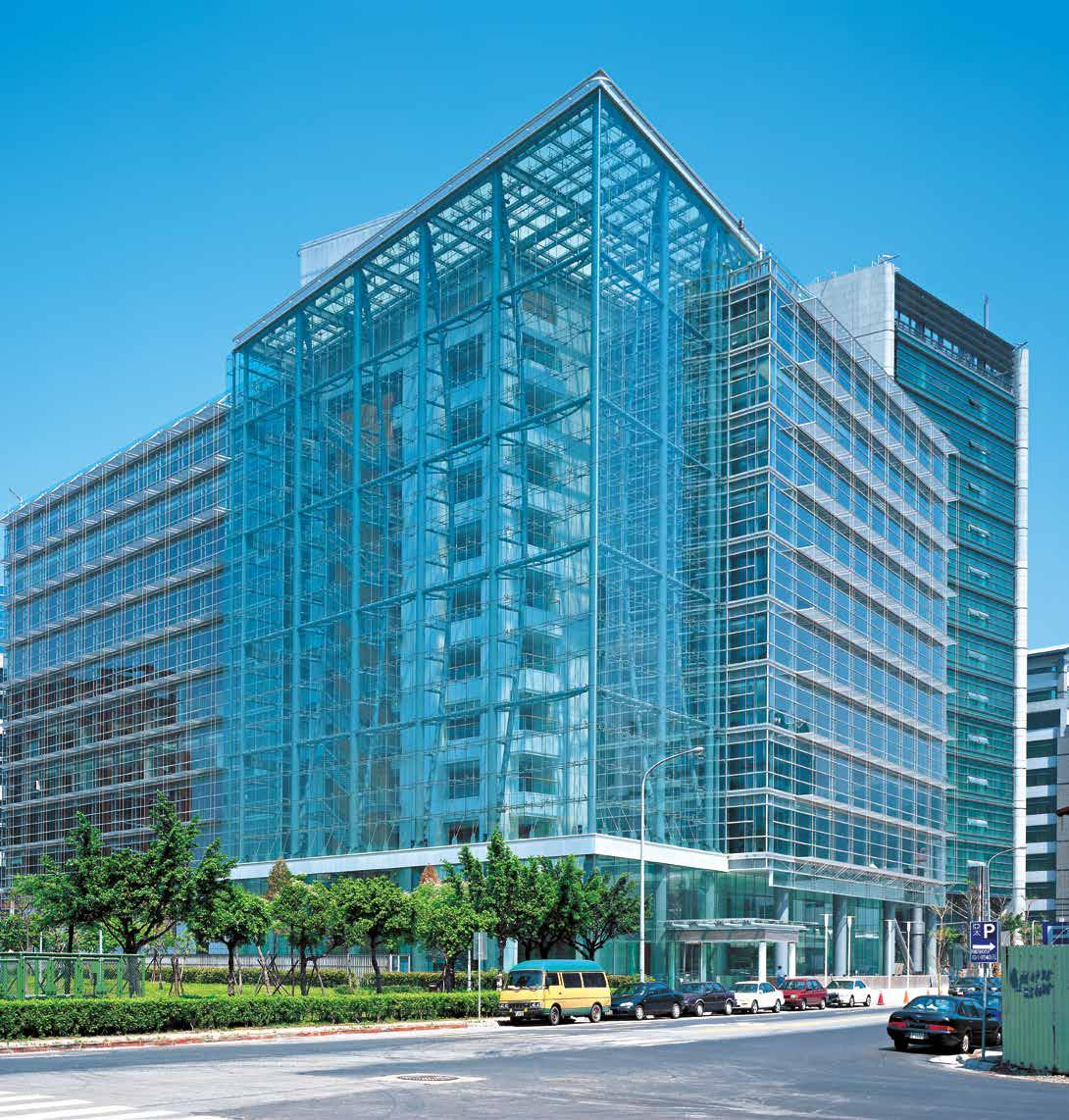




Premier Tower
Nei-Hu, Taipei (Taiwan, R.O.C.)
Owner Premier Camera Technologies Corp., Taipei, Taiwan, R.O.C.
Architect ARTECH-INC, Architects & Designers, Taipei, Taiwan, R.O.C.
Client, Site Management and Lead Management Fu Tsu Construction Co. Ltd., Taipei, Taiwan, R.O.C.
Façade Consultant ALT CLADDING & DESIGN INC. Sanchung, Taipei County, Taiwan, R.O.C.
Project Data
Façade area total: 13,200 sqm
2,200 sqm free standing entrance atrium and glazed roof, glass fin wall, 5,000 sqm of two types of unitized curtain wall system, 6,000 sqm principally opaque unitized panel wall Function and Use: headquarter and development department of Premier Camera Technologies Corp. Taiwan
Completion: 2002
The building’s façade is created utilizing 4 principal wall applications, each wall type is designed to withstand windloads up to 4kpa and to absorb and distribute seismic energy generated at high levels from frequent tremors and quakes.
The focal point of the building is its 50 m tall, free standing Entrance Atrium and Glazed Roof. The glazed wall is supported from 350 tonnes of grade 50 steel trusses and a stainless steel tension rod grid. The glass is directly restrained by cast bead blasted stainless steel spiders. This challenging construction was completely engineered by Gartner.
Vier Hauptfassadentypen hüllen die Struktur ein, alle entwickelt, um Windlasten bis zu 4kpa standzuhalten und auch seismische Energie hohen Niveaus aufnehmen und ausgleichen zu können.
Die 50 m hohe Atriumfassade mit verglastem Dach ist der auffälligste Bereich des Gebäudes. Die Glasscheiben werden von 350 Tonnen Stahlträgern und einem Gittersystem getragen. Das Glas wird direkt von sandgestrahlten Edelstahlspidern gehalten. Diese anspruchsvolle Konstruktion wurde vollständig von Gartner entworfen.





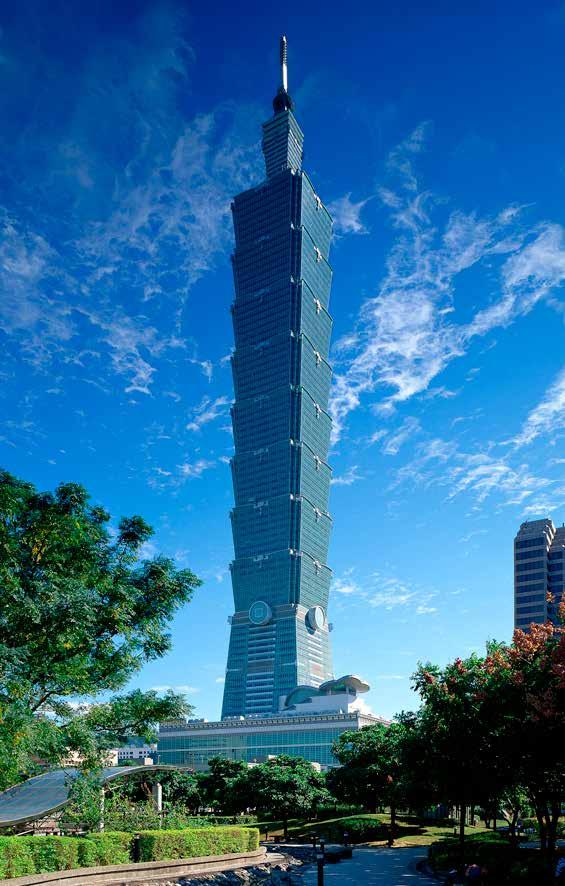
Taipei 101
Taipei (Taiwan)







Owner Taipei Financial Center Corp., Taipei Taiwan
Architect C.Y. Lee & Partners, Taipei
Project Manager Turner International, New York
Main Contractor K.T.R.T (Kumagai Gumi Co LTD; Taiwan Kumagai Co LTD; RSEA Engineering Corporation; Ta-Yo-Wei Construction Co.) J.V., Taipei Taiwan
Strength Calculation Evergreen Consulting Eng., INC., Taipei Taiwan
Façade Consultant ALT CLADDING & DESIGN INC.
Sanchung, Taipei County, Taipei Taiwan
Project Data
Façade Area total: 120,000 sqm
Pressure equalized, unitised system engineered to withstand seismic and typhoon loadings (+/-10 Kpa) resulting in large aluminium sections 300 mm in depth; the podium consists of many different systems
Height: 508 m, 2004–2010 world tallest building
Function and Use: office Building and 5 storey retail podium
Completion: 2004

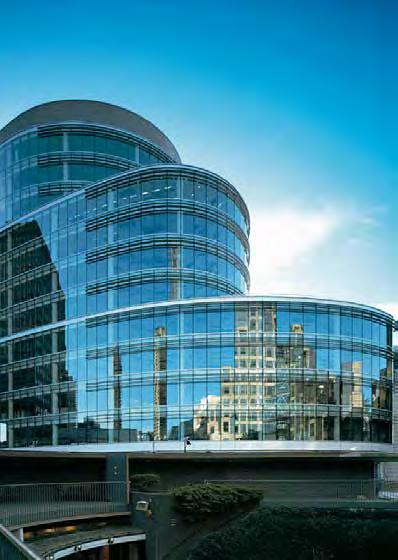
Owner Prada Japan Co. Ltd, Minami Aoyama, Tokyo
Design Architect Herzog & de Meuron, Basel
Associate Architect Takenaka Corporation, Tokyo
Façade Consultant Emmer Pfenninger & Partner, Münchenstein
Project Data
Façade Area total: 2,320 sqm
Rhombus-shaped glass panes, aluminium mullion/ transom system structure, electrically operated smoke extraction vents and fire escape windows
Glazing: partially spherically convex and concave double glazed panes (gauge for bore holes 150 mm), the internal panes as laminated glass; partially plane double glazing with coating 67/34, the internal panes as laminated glass and partially with pyroswiss fireproof glass
Surfaces: natural anodising E6-C0
Height: 32 m
Function and Use: store Completion: 2003
Employer The London Wall Limited Partnership, London
Architect Foster and Partners, London
Main Contractor Sir Robert McAlpine, London
Façade Consultant Emmer Pfenniger Partner AG, Münchenstein, Schweiz
Project Data
Façade Area total: 7,561 sqm
Main façade (storeys 2 to 12) made of approx. 1.5 m wide, storey-high, glazed panels, with external horizontal sunscreen profiles; the façades are largely made up of faceted flat glazed panels although the corners of the building have curved panels in various radii, curved aluminium column cladding from the ground floor up to 2nd storey; 2 footbridges with stainless steel and glass balustrades
Height: 75 m
Function and Use: office building, incorporate the Plaisterer’s Hall
Completion: 2003


Owner Westhafen Tower GmbH & Co. Projektentwicklungs-KG, Frankfurt/Main
Architects schneider + schumacher, Frankfurt/Main
Curtain Wall Design IFFT Institut für Fassadentechnik
Karlotto Schott, Frankfurt/Main
Site Management Fini Produktions Architects, Mainz
Project Data
Façade Area total: outer skin façade area approx. 12,640 sqm, inner skin approx. 7,000 sqm
Polygonal division into 58 triangular elements per storey, fixed glazing and/or with motorised tilt windows; conservatory elements single and double-axis fixed glazing and with motorised turn/tilt windows, in addition to spandrel panels with perforated plates and fins, two-storey main entrance system in steel framework structure with pressure trims
Height: 109 m
Function and Use: office building
Completion: 2004






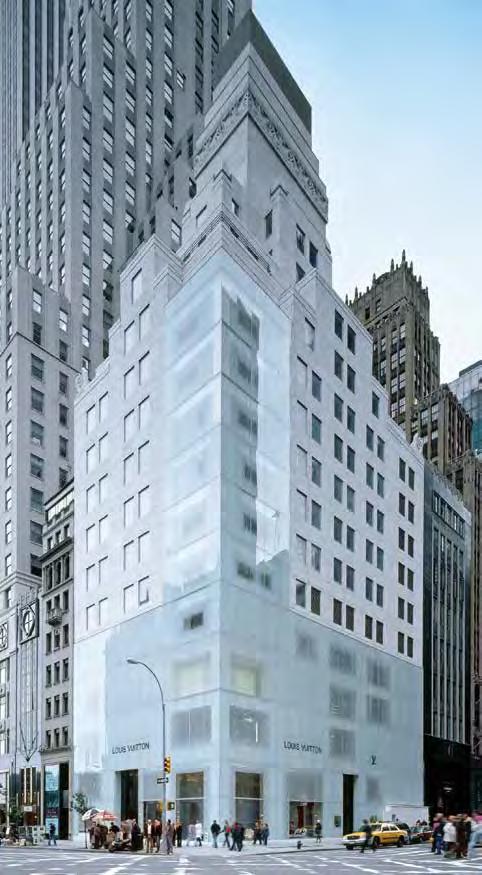







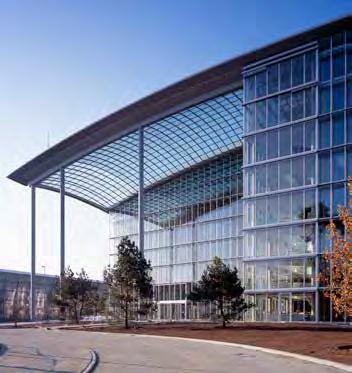





Mercedes-Benz Museum
Stuttgart-Untertürkheim (Germany)
Main Contractor DaimlerChrysler Immobilien (DCI) GmbH, Berlin
Architect UN Studio van Berkel & Bos, Amsterdam, Niederlande
Site Management Wenzel + Wenzel, Dipl.-Ing. Freie Architects, Karlsruhe
Façade Consultant DS-Plan GmbH, Stuttgart
Project Data
Façade Area total: 14,800 sqm
6,200 steel stick system units of widely varying geometrical form, 8,000 sqm sheet cladding between the individual levels with mainly radially curved metal panels, 600 sqm of glazing in the roof
Height: almost 50 m
Function and Use: museum
Completion: 2006

SWR Television Tower Stuttgart (Germany)
Owner and Client SWR Südwestrundfunk, Stuttgart
Architect AIC Planungsbüro Haibt und Büchin, Stuttgart
Structural Engineering Leonhard, Andrä und Partner, Stuttgart
Site Management Drees & Sommer GmbH, Stuttgart
Façade Consultant DS-Plan GmbH, Stuttgart
Project Data
Façade Area total: 700 sqm
600 sqm unitized curtain wall system, 100 sqm stick system façade
Surfaces: internally natural anodized in E6-EV1, externally two-colour natural anodized in E6-EV1 and powder-coated, Duraflon RAL 9011
Height Tower: 217
Installation Height: 140–160 m
Function and Use: television tower, gastronomy
Completion: 2005

80 and 100 Victoria Street London (Great Britain)
Owner Land Securities Plc, London Architect EPR Architects Ltd., London
Main Contractor Sir Robert McAlpine Ltd., London
Project Data
Façade Area total: 38,500 sqm
11,500 sqm main elevation of single-skin, storeyheight, unitized curtain walling; 4,800 sqm external atrium façade partly double-height steel façade; steel/ glass roof; 7,500 sqm internal atrium façade; 4,000 sqm four different bridge façades; 1,700 sqm internal cladding
Glazing: Planilux COOL LITE SKN 175 highperformance coating and Planitherm Futur N low-E soft coating
Surfaces: natural anodizing E6-C0
Height: approx. 46 m
Function and Use: ground floor with retail and restaurant facilities, upper storeys provide office accommodation
Completion: 2006


LAC – Lufthansa Aviation Center Deutsche Lufthansa AG, Frankfurt/Main (GER)
Owner MARDU Grundstücksverwaltungsgesellschaft mbH & Co. KG Objektgesellschaft der Deutschen Lufthansa AG, Projekleitung Deutsche Lufthansa AG, FRA KB/N Flughafen Bereich West-Geb. 356, Frankfurt/Main Architects and Planning Ingenhoven Architects, Düsseldorf
Client ARGE Neu Verwaltungsgebäude Deutsche Lufthansa AG, Gartner-Hörnig-ABB-Arge DIG/Bautec, Gundelfingen
Site Management Technical management ARGE NVL Deutsche Lufthansa AG, Gundelfingen
Façade Consultant DS-Plan GmbH, Stuttgart (Vaihingen)
Structural Design Werner Sobek Ingenieure Frankfurt GmbH & Co. KG, Stuttgart
Project Data
Atrium roofs, timber façade, rope cladding, passageway façades, double-skin façade
Function and Use: administration building
Completion: 2005







Manchester Civil Justice Centre
Gartside Street, Manchester (Great Britain)
Owner Allied London Properties Limited, London
Architect Denton Corker Marshall, Melbourne, Australia
Client Bovis Lend Lease Limited, Manchester
Project Management GVA Second London Wall Project Management, Manchester
Façade Consultant Connell Mott MacDonald, London
Project Data
Façade area total: 31,824 sqm
Atrium wall as a suspended, double-skin all-glass façade; spine-wallfaçade partly as unitised façade and partly as cold façade; fingerwall as a double-skin façade; east wall as unitised façade with curtain type perforated sheet units; ground floor façade (ground floor east) as a recessed unitised façade with powder coated aluminium sheets, motorized top-hung windows opening outwards and a glazed skylight; entrance façade with automatic sliding door systems, folding door system, all-glass doors, soffit cladding
Height: approx. 80 m
Function and Use: courthouse building
Completion: 2006
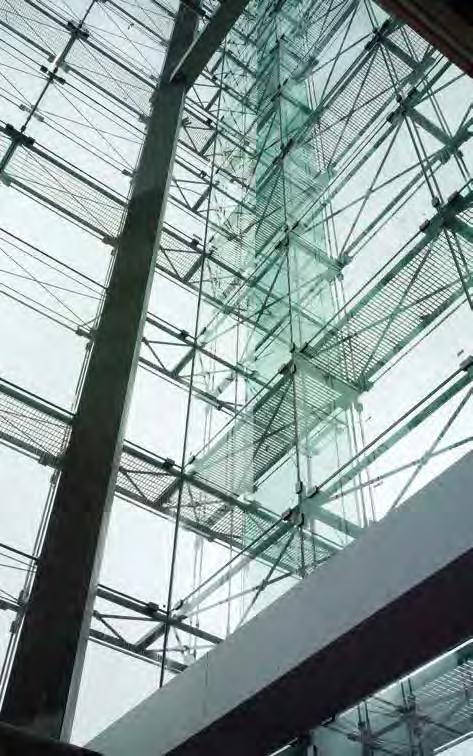














BMW Welt München (Germany)
Owner Bayerische Motoren Werke BMW AG, München
Architect and General Planning COOP Himmelb(l)au
Wolf D. Prix / W. Dreibholz & Partner ZT GmbH, Wien
Site Management Schmidt Stumpf Frühauf und Partner, München
Façade Consultant Emmer Pfenninger Partner AG, Münchenstein
Project Management Hans Lechner Ziviltechniker GmbH, Wien
Project Data
Façade Area total: 40,000 sqm
Double cone made of steel and glass, INTEGRATED FAÇADE System GARTNER®, entrance building on the north and south/east side made of a structural steel construction with an external stainless steel sheet cladding, 3,100 sqm roof faces as ventilated insulated construction, stick system façade
Height: 28 m
Function and Use: delivery and experience centre
Completion: 2008

Robert and Arlene Kogod Courtyard Washington DC (USA)
Architect and Planner Foster & Partners, London
Client, Lead Management and Site Management Hensel Phelps Construction Co., Mid Atlantic District Office, Chantilly, Virginia
Façade Consultant Emmer Pfenninger Partner AG, Münchenstein
Project Data
Façade Area total: 3,200 sqm
Free standing, three dimensional, courtyard canopy as lattice diagrid glazed with insulated glass units; column cladding made of curved and anodized aluminium sheet; cooling tower cladding with acoustic panels and stainless steel acoustic louvers; fixing provision for antifall-guard and lightning protection
Glazing: double glazing with low iron glass, coating Ipasol 60/31, screen printing RAL 9016 BDG65%
Height: 21 m
Function and Use: museum
Completion: 2007


Owner und Client Royal Ontario Museum, Toronto Architect Studio Daniel Libeskind with B + H Architects, a Joint Venture, New York Engineer of Record Halsall Associates Limited, Toronto
Project Data
Façade Area total: 11,000 sqm
The main structure of the individual crystals is built with rolled steel sections in skeleton construction; 8,500 sqm stick system façade; 2,500 sqm ribbon windows
Function and Use: museum
Completion: 2007
Owner and Client Dexia BIL, Luxemburg
Architect, Planning, Site Management and Lead Management Claude Vasconi, Architecte, Paris; Jean Petit, Architecte, Luxemburg
Façade Consultant AMP, Albrecht Memmert + Partner GbR, Neuss
Project Data
Façade Area total: 20,300 sqm
3,800 sqm double-skin façade as unitised construction, 5,500 sqm box-type windows, 11,000 sqm cold façade/ panel façade
Height: high-rise building A: 75
Function and Use:
Completion: 2007
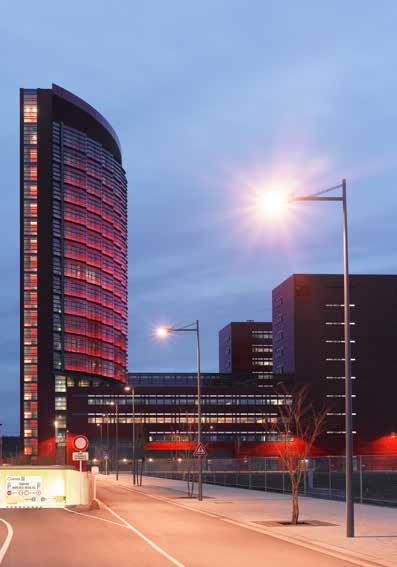
and




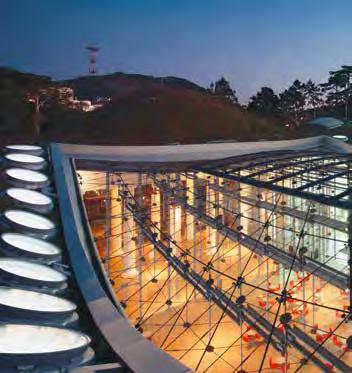


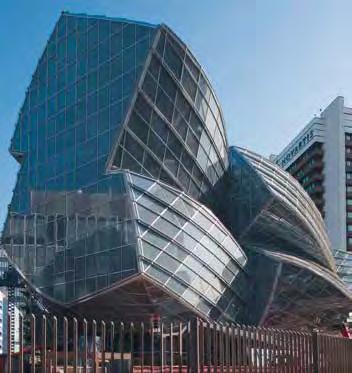



The Broadgate Tower
London (Great Britain)
Owner BRITISH LAND, London
Representative of Owner M3 Consulting, London Architect Skidmore, Owings & Merrill, LLP, Chicago Skidmore, Owings & Merrill, Inc, London Site Management BOVIS LEND LEASE, London
Project Data
Façade Area total: 33,780 sqm
Main cladding with regular sized standard unit modules
combined with over-sized triangular units, and spandrel units forming the diagrid of the building, stainless steel cladding; blinds, doors, revolving doors, speed gates, aluminium soffit panels, interior and exterior stainless steel column claddings
Height: 161 m
Function and Use: office building
Completion: 2009

Novartis Pharma AG
Basel (Switzerland)
Owner Novartis Pharma AG, Basel
Architect Gehry Partners, LLP Los Angeles
Façade Consultant Emmer Pfenninger Partner AG, Ingenieur-Zentrum für Bauphysik, Metallbau-, Fenster-, Fassadentechnik, Münchenstein
Site Management Arcoplan Nissen & Wentzlaff, Planergemeinschaft, Basel
Project Data
Façade Area total: 8,550 sqm
Steel stick system façade, aluminium panel façade, photovoltaic cells integrated in the glass build-ups
Height: 35 m
Function and Use: research and development centre
Completion: 2009

San Francisco
Owner California Academy of Sciences, Golden Gate Park, San Francisco, CA
Design Architect Renzo Piano Building Workshop, Paris
Executive Architect Chong Partners Architecture, San Francisco, CA
General Contractor WEBCOR Builders, San Mateo Engineer of Record and Façade Consultant ARUP
Ove Arup and Partners California Ltd., San Francisco, CA
Façade Area total: 11,556 sqm
Aluminium curtain wall, 1,850 sqm steel window walls, 4,800 sqm all surrounding steel/glass canopy, piazza skylight, circular skylights, Bolla is a spherical fully glazed steel-pipe dome construction with a diameter of approx. 27 m
Function and Use: museum
Completion: 2008


Owner The Indianapolis Airport Authority
Architect HOK Inc., St. Louis, MO
Architect of Record Aero Design Group, Indianapolis
Project Management Aviation Capital Management, Indianapolis
Main Contractor Hunt-Smoot Midfield Builders J.V., Indianapolis
Project Data
Façade Area total: 10,050 sqm
Stick system façade, atrium and atrium roof as standard aluminium façade
Glazing: 6 mm heat strengthened, 16 mm cavity, 6 mm heat strengthened, 1,52 mm foil, 6 mm heat strengthened
Surfaces: Wet paint, RAL 9016 matt
Function and Use: airport terminal
Completion: 2008







Owner The Art Institute of Chicago
Architect RPBW, Renzo Piano Building Workshop, 34, Paris; Interactive Design Inc., Chicago
Client and Site Management Turner Construction Co., Chicago, IL
Project Data
Façade area total: 8,000 sqm
Double-skin façades as exhaust air façade, classical double-skin façades, double-glazed single-skin façades or with a bracing of louver profiles, several skylights as steel construction system Gartner, the so-called „flying carpet“– a rigid sunscreen made of 600 mm deep aluminium louvers, louver cladding, door, systems, canopy construction, stainless steel, ladders, grille construction as rigid sunscreen
Function and Use: art museum
Completion: 2009
In the centre of Chicago on the banks of Lake Michigan an elegant extension, the Modern Wing, of the popular art museum “Art Institute of Chicago” has been developed. Over 40 different curtain wall types with a total façade area exceeding 8,000 sqm have been installed in the threestorey building complex, roughly structured in East Pavilion and West Building.
Im Zentrum von Chicago am Ufer des Lake Michigan ist mit dem Modern Wing ein eleganter Erweiterungsbau des bekannten Kunstmuseums „Art Institute of Chicago“ entstanden. Über 40 verschiedene Fassadentypen mit insgesamt über 8.000 m2 Fassadenfläche erschließen den dreigeschossigen Gebäudekomplex, grob strukturiert in East-Pavillon und Westbuilding.










Deutsche Bank
Frankfurt (Germany)
Owner and Client Deutsche Bank AG, Frankfurt/Main
Architect MBA, Mario Bellini Architects, Mailand; gmp, Architects von Gerkan, Marg und Partner, Frankfurt/Main
Façade Engineer DS-Plan, Ingenieurgesellschaft für ganzheitliche Bauberatung und Generalfachplanung mbH, Stuttgart; IFFT Institut f. Fassadentechnik, Karl Otto Schott, Frankfurt/Main
Façade Consultant Emmer Pfenninger und Partner AG, Münchenstein Site Management gmp, Generalplanungsgesellschaft mbH, Frankfurt/Main
Project Data
Façade Area total: 51,000 sqm
Cold façade, steel-glass roof
Height: 155 m
Function and Use: head office "Deutsche Bank" (German bank)
Completion: 2011
Deutsche Bank’s Head office in Frankfurt/Main, Germany, with its two towers has been transformed into a visible symbol for an energy efficient and high-quality working environment. In the context of Europe’s largest refurbishment one of the world’s most environment-friendly high-rise buildings has been created. Both towers of the building and the foot of the building are clad with a new breathing façade whilst almost retaining the original exterior appearance.
Die Zentrale der Deutschen Bank in Frankfurt/Main mit ihren 155 Meter hohen Doppeltürmen hat sich nach einer dreijährigen Komplettsanierung in ein sichtbares Zeichen für eine energiebewusste und zugleich hochwertige Arbeitswelt gewandelt. Im Rahmen der größten Gebäudesanierung Europas entstand eines der umweltfreundlichsten Hochhäuser der Welt. Bei nahezu unverändertem äußerem Erscheinungsbild wurde das Gebäude mit einer neuen atmenden Fassade an den beiden Türmen und dem Breitfuß eingekleidet.

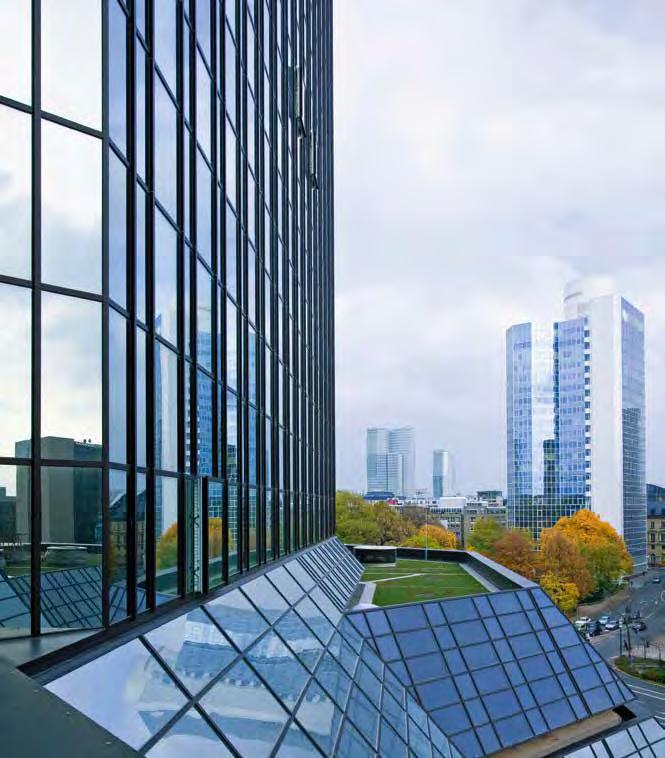






Tamar Development Project Hong Kong (HKG)






New Building ADAC Headquarters München (Germany)
Owner Allgemeiner Deutscher Automobil Club e. V., München
Client ARGE Neubau ADAC Zentrale, München
Site Management Ed. Züblin AG Direktion Zentrale Technik, Stuttgart
Project Data
Façade Area total: 19,880 sqm
Vertical building envelope for the high-rise as double skin façade, for the low-rise building single skin curtain wall, grid elements, roof coping, blind boxes and window ledges made of aluminium, steel stick system façade, foyer roof and bridges
Height: 87 m
Function and Use: office building, head office
Completion: 2011

Find out more in the 2012 calendar!


Administrationsgebäude,
Building 5 Roche Diagnostics AG Rotkreuz/ZG (Switzerland)
Owner and User Roche Diagnostics AG, Rotkreuz, represented by projektrosenberg, Zürich
Architect and General Planning Burckhardt + Partner AG Architects, Basel
Management of Works Demmel Site Management + Beratungen, Wagen
Specialist Planning PPEngineering, Philippe Petignat, Basel
Project Data
Façade Area total: 7,800 sqm
First building with Closed Cavity Façade (CCF), structural system reduced to both cores and to V-shaped concrete columns, sunshading installed in the cavity of the CCF
Height: 68 m
Function and Use: office building
Completion: 2012
Owner and Client The Government of Hong Kong Special Administrative Region
Project Manager Architectural Services Department; The Government of Hong Kong Special Administrative Region
Design and Building Contractor Gammon - Hip Hing Joint Venture, HK
Design and Build Consultant (Architectural) Rocco
Design Architects Ltd., HK
Façade Consultant ALT Cladding Consultant, HK
Project Data
Façade Area total: 103,850 sqm
42,000 sqm unitized tower curtain wall; 28,850 sqm alu cladding; 5,700 sqm unitized curtain wall; 3,500 sqm louvers; 4,200 sqm glass wall; 3,000 sqm steel glass wall; 3,600 sqm stone cladding; 4,200 sqm alu soffit panels; 3,500 sqm canopies with cladding; 800 sqm of skylights; 2,800 sqm canopy
Height: 120 m
Function and Use: government office building
Completion: 2011

20 Air Street
Owner The Crown Estate Developer Stanhope PLC, London Architect Dixon Jones, London
Main Contractor Sir Robert McAlpine
Façade Consultant Arup Façade Engineering, London
Project Data
Façade Area total: 400 sqm
400 sqm triangular atrium, primary structure is made of steel, accessible grid with guard rail around the outer edge of the glass roof to facilitate cleaning and maintenance works
Glazing: roof glazing iplus neutral E, screen print BDG 40%, RAL 9010, 10 mm toughened glass, 16 mm air space, laminated glass made of 2 x 6 mm heat strengthened glass; the glazing has been point fixed
Function and Use: office building
Completion: 2011








Eli and Edythe
Owner Michigan State University, East Lansing, Michigan
Architect Zaha Hadid Architects, London, U.K.
Client and Main Contractor Barton Malow Company, East Circle Drive East Lansing, Michigan
Façade Cosultant Front Inc., Brooklyn, New York
Project Data
Façade area total: 4,600 sqm
4,000 sqm stainless steel curtain wall, 600 sqm glass façades with fins in front, doors, canopies
Function and Use: museum
Completion: 2012
The museum designed by Zaha Hadid is a significant centre of international and contemporary art. The concept of the building envelope envisages a folded stainless steel skin which shall provide insights and light flow into as well as out of the building. In every direction the folded skin is interrupted by steel-glass façades. In principle, the mullions have been inclined and rotated relative to the glazing units.
Der von Zaha Hadid entworfene Museumsbau ist ein wichtiger Schauplatz der internationalen zeitgenössischen Kunst. Das Konzept der Gebäudehülle sieht eine gefaltete Edelstahlhaut vor, die Einblicke und Lichtfluss in das Gebäude hinein und ebenso auch hinaus ermöglichen soll. In jeder Himmelsrichtung ist die Falthaut durch Stahl-Glas-Fassaden unterbrochen. Die Pfosten sind grundsätzlich geneigt und teilweise stark verdreht.

You can find more information about the project in the 2013 calendar:







Richti-Areal Construction Field 1 and 7 Wallisellen (Switzerland)

Behörde f. Stadtentwicklung und Umwelt Hamburg (GER)

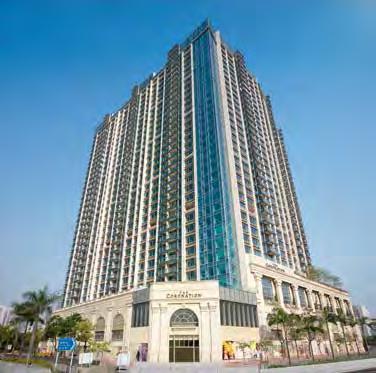
The Coronation Hong Kong (China)



Harvard Art Museums
Cambridge, MA (USA)
Owner The President and Fellows of Harvard College acting by and through Harvard Capital Planning and Project Management (HCPPM), Cambridge Architect and Planning RPBW Renzo Piano Building Workshop, Genova; Payette Associates, Boston
Main Contractor and Site Management Skanska USA Building Inc., Boston
Façade Consultant Arup Façade Engineering, New York
Project Data
Façade Area total: 2,900 sqm
1,530 sqm sloped roof incl. louvres and sun shading device, steel and glass construction, stick system, aluminium louvre frames with glass louvres, primary sloped steel rafters plus, secondary steel stick system framing for insulated glass units, exterior aluminium cassettes with glass louvres, sliding doors, 16 sqm glass canopy, 29 skylights, interior and exterior motorized sun shading devices
Height: 33 m
Function and Use: museum
Completion: 2014

The Coronation
Hong Kong (HKG)
Owner Sino Land, Nan Fung Group, K. Wah International Holdings Ltd. & China Estates Holding Ltd. JV Architect Wong Tung & Partners Limited, Hong Kong
Main Contractor Hong Kong Construction Co. Ltd., Hong Kong
Project Data
Façade Area total: 20,000 sqm
Glass/glass fin balustrades for balconies and utility platforms, aluminium cladding and glass cladding
Surfaces: PVDF coating for aluminium cladding and extruded frame, UCT82606XL(A) champagne gold
Function and Use: residential towers, stores
Completion: 2012
Find out more in the 2014 calendar!
Richti-Areal Construction Field 1 and 7 Wallisellen (Switzerland)
Owner Allreal-Gruppe, Zürich
Client Allreal Generalunternehmung AG, Zürich
Architect Wiel Arets Architects, Zürich
Façade Planning gkp Fassadentechnik ag, Aadorf
Project Data
Façade Area total: 26,600 sqm
Closed Cavity Façade (CCF), motor driven aluminized curtain for sun shading
Height: construction site 1 about 25 m, construction site 7 about 70 m
Function and Use: mainly office and residential building
Completion: 2013


Client Sprinkenhof AG, Hamburg Design Planning Arge Sauerbruch Hutton Generalplanungsgesellschaft mbH/Berlin und Reuter Rührgartner Planungsgesellschaft für Gebäudetechnik/Rosbach Realisation Planning Obermeyer Planen + Beraten GmbH, Hamburg
Façade Planning Priedemann Fassadenberatung GmbH, Großbeeren bei Berlin
Project Data
Façade Area total: 29,000 sqm
20,000 sqm single-skin unitised aluminium façade, 9,000 sqm ventilated ceramic and aluminium sheet
façade, steel stick system with welded box sections with fixed glazing and motordriven openable windows and doors, inclined steel-glass roof, suspended canopy with ceramic cladding, steel-glass bridge, external and internal building cradle, revolving door
Height: low-rise buildings 23 m, high-rise building round 54 m
Function and Use: office building
Completion: 2014








Owner Département du Rhône
Client SERL, Société d’Equipment du Rhône et de Lyon
Planning COOP HIMMELB(L)AU Wolf D. Prix & Partner, Wien
Main Contractor Vinci Construction France
Façade Consultant Van Santen VS-A Group, Lille
Structural Consultant Coyne et Bellier, Lyon
Project Data
Façade area total: 6,000 sqm
Steel structure at the entrance foyer with 32 variously inclined partial areas was manufactured with around 650 tons of steel, highly complex spherically curved glass
Height: 37 m
Function and Use: museum
Completion: 2015
For the Crystal highly complex spherically curved glass was manufactured, pushing the limits of technical feasibility. Each pane is 3D curved. The four lower panes on the Cone in the Crystal were manufactured with radii of less than 500 mm, a curvature which can be compared with the cockpit windscreen of a jet plane.
Für den Kristall mussten sphärisch gebogene Gläser mit einer Krümmung hergestellt werden, die technisch an die Grenze des Machbaren geht. Jede Scheibe ist in zwei Achsen gekrümmt. Die vier unteren Scheiben des Trichters im Kristall mussten beispielsweise mit Radien von unter 500 mm gefertigt werden, einer Krümmung, die mit der einer Cockpitscheibe eines Düsenjets vergleichbar ist.
You can find more information about the project in the 2015 calendar:




Copyright by Karin Jobst


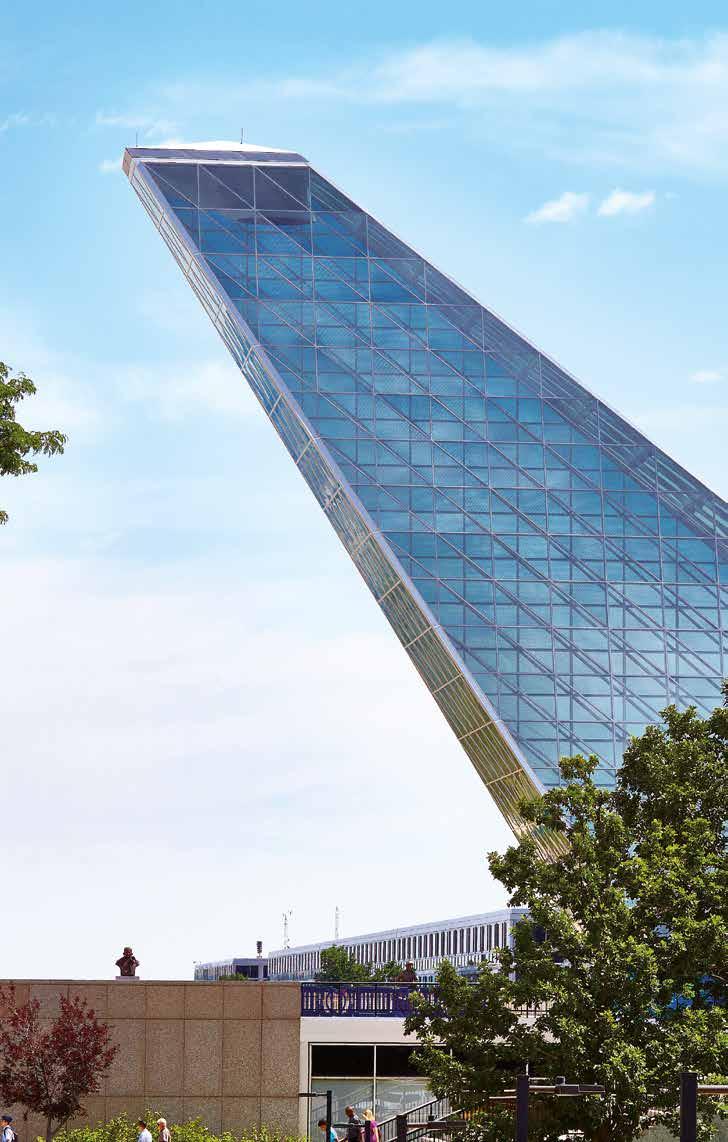







Center for Character and Leadership Development, United States Air Force Academy Colorado Springs (USA)
Owner U.S. Air Force Academy, Colorado Springs
Architect Skidmore, Owings & Merrill LLP, New York
Client, Site Management and Lead Management Environmental Chemical Corporation (ECC), Burlingame, CA
Project Data
Façade Area total: 2,900 sqm
2,000 sqm large steel construction with a total weight of approx. 350 tons, 944 triangular double glazed units with a high-quality triple silver coating on the outer pane as protection from direct sunlight
Height: 32 m
Function and Use: educational institution for academic leading officers
Completion: 2015
Find out more in the 2016 calendar!

Roche Building 1 Basel (Switzerland)
Owner and Client F. Hoffmann – La Roche AG, Basel
Architect Herzog & de Meuron, Basel
Site Management omniCon Gesellschaft für innovatives Bauen mbH, Basel
Façade Consultant Drees & Sommer Schweiz GmbH, Zürich
Façade Consultant Owner Emmer Pfenninger Partner AG, Münchenstein
Project Data
Façade Area total: 38,800 sqm
37,600 sqm Closed Cavity Façade (CCF) with diverse typologies, highly transparent glazing and highly efficient sunshading, 950 sqm partly unitised façade units with no vertical mullions, 250 sqm EI30 fire protection façade as stick system
Height: 178 m
Function and Use: office building
Completion: 2015

The Francis Crick Institute London (Great Britain)

Owner and Client The Francis Crick Institute, London
Architect HOK with PLP Architecture, London
Massing and Façade Architect PLP Architecture, London
Façade Consultant Emmer Pfenninger Partner AG, EPPAG, Münchenstein
Planning Consultant CB Richard Ellis, London
Project Manager Arup Project Management, London
Main Contractor Laing O’Rourke, Dartford, Kent
Project Data
Façade Area total: 24,550 sqm
2,750 sqm atrium façade made by Gartner, 20,000 sqm stick system façade and terracotta clad façades made by Scheldebouw
Height: approx. 40 m
Function and Use: centre for biomedical research
Completion: 2016
20 Fenchurch Street London (Great Britain)
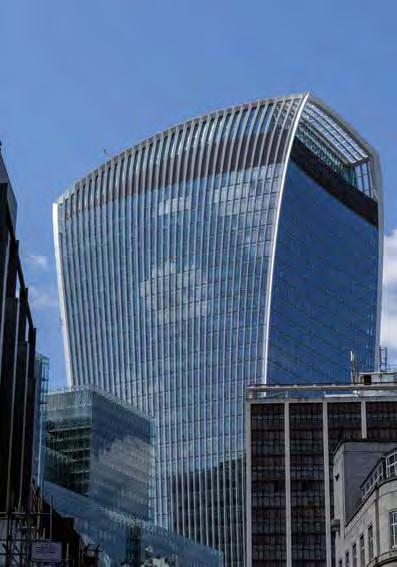
Owner 20 Fenchurch Street (GP) Limited, London
Design Architect Rafael Viñoly Architects, New York
Executive Architect Adamson Associates, London
Client Canary Wharf Group and Land Securities, London
Site Management Canary Wharf Contractors Limited, London
Structural Engineer Halcrow Yolles, Toronto
Project Data
Façade Area total: 32,715 sqm
27,000 sqm aluminium glass façade with front-mounted fins made by Permasteelisa; Sky Garden with 5,715 sqm façade made by Gartner: 3,000 sqm glass roof and side walls, 450 sqm high performance louvre side walls, 1,100 sqm glazed end wall façade south + north, 500 sqm insulated plant room façades,665 sqm high performance louvres on the north side
Height: 177 m
Function and Use: office building
Completion: 2016





University Irving Medical Center New York (USA)

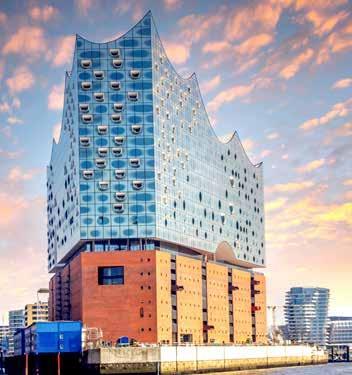
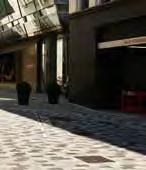



Baha’i Temple of South America
Santiago de Chile (Chile)
Owner and Client The National Spiritual Assembly of the Baha’is of Canada, Thornhill, Ontario The National Spiritual Assembly of the Baha’is of Chile
Architect Hariri Pontarini Architects, Toronto, Ontario
Façade Consultant SIMPSON GUMPERTZ & HEGER, Los Angeles, California
Project Data
Façade Area total: 5,037 sqm
Support structure with rectangular steel hollow sections and mechanically processed steel nodes, 3,022 sqm translucent cast glass units, 2,015 sqm of marble inside the temple; undercut anchors were used to connect the individual glass panes with an aluminium subconstruction which is directly fixed to the steel construction Height: 30 m
Function and Use: temple of Baha’is religious community
Completion: 2016

Elbphilharmonie
Hamburg (Germany)
Owner Freie und Hansestadt Hamburg represented by Elbphilharmonie Hamburg Bau GmbH & Co. KG
Client Freie und Hansestadt Hamburg represented by ReGe Hamburg Projektrealisierungsgesellschaft GmbH, Hamburg
Joint Venture Planning Elbphilharmonie Herzog & de Meuron GmbH, Hamburg; H+P Planningsgesellschaft mbH & Co KG, Aachen; Hochtief Solutions AG, Essen
Main Contractor Hochtief Solutions AG, Essen
Façade Planning R+R Fuchs Ingenieurbüro für Fassadentechnik GmbH, München
Project Data
Façade Area total: 21,440 sqm
16,000 sqm unitized façade, 1,900 sqm void façade, 2,100 sqm stick system steel façade, 400 sqm glazed wind deflectors, 1,400 sqm loggia façades with sliding doors
Height: 110 m
Function and Use: building with concert, residential and hotel area
Columbia University Irving Medical Center New York (USA)
Owner Columbia University Medical Center, New York
Architect Diller Scofidio + Renfro, New York
Executive Archtitect Gensler, New York
Client and Main Contractor Sciame Construction, LLC, New York
Site Management Josef Gartner USA – a division of Permasteelisa North America Corp., New York
Lead Management Josef Gartner GmbH, Würzburg
Façade Consultant Buro Happold, New York
Planning and Management Permasteelisa North America, Windsor
Structural Consulting Engineer Lera/Leslie E. Robertson Associates, New York
Project Data
Façade Area total: 5,700 sqm
4,000 sqm large unitized aluminum façade by Permasteelisa North America, 1,700 highly transparent glass-fin façade by Gartner
Function and Use: medical and graduate education building
Completion: 2016

Completion: 2016


1 New Burlington Place London (Great Britain)
Owner The Crown Estate, London
Architect Allford Hall Monaghan Morris Associate, London
Client und Main Contractor Mace Group Limited, London
Façade Consultant ARUP, London
Structural Engineer Waterman Structures Limited, London
Project Data
Façade Area total: 1,933 sqm
1,600 sqm closed cavity façade (CCF), 154 sqm aluminium stick system façade, 179 sqm steel stick system façade
Height: 29 m
Function and Use: retail store and office area
Completion: 2016

Find






Bloomberg London (Great Britain)
Architect Foster&Partners, London
Client Walbrook Square, Jersey
Site Management Sir Robert McAlpine Ltd., London
Façade Consultant FMDC Ltd., Façade & Materials Design Consultants, London
Main Contractor Sir Robert McAlpine Ltd., London
Project Data
Façade area total: 41,700 sqm
Curved steel stick system façade, brass sheet metal and curved insulating glass, lifts, printed insulating glass, sheet metal cladding with reflecting stainless steel sheet metal panes, 2,580 sqm steel ramp made of brass sheet metal, three panoramic glass lifts, 1,500 sqm arcades, glass façade and glass roofs with a shed-type roof constructed of saddle roofs and cladding made of stainless steel mirror sheeting and brass
Height: 44 m
Function and Use: office buildings with three public rooms
Completion: 2017
Façades with curved insulating glazing and specially polished brass sheet metal in bronze hues harmonise perfectly with the surrounding historic buildings. Large vertical wings with brass sheet metal surfaces create the building´s structure and also serve to shade the approx. 46,500 sqm of provided office space. The ventilation flaps integrated into the façade ensure a natural air flow into the building.
Fassaden mit gebogenen Isoliergläsern und speziell geschliffenen Messingblechen in Bronze harmonieren mit den umgebenden historischen Gebäuden. Große vertikale Flügel mit Messingblechen strukturieren das Gebäude und dienen zur Beschattung der rund 46.500 m2 großen Bürofläche. In die Fassade integrierte Lüftungsklappen sorgen für eine natürliche Belüftung.


You can find more information about the project in the 2018 calendar:








Lakhta Center
St. Petersburg (Russia)
Owner JSC „Lakhta Center“, St. Petersburg Architect Designed by RMJM under the guidance of Tony Kettle and adapted by the Russian Architects ZAO Gorproject
Project Data
Façade area total: around 100,000 sqm
73,240 sqm exterior façade made of parallelogram shaped units with cold-bent glass panes, tower spire made of steel and with a stainless steel mesh and stainless steel profiles, interior façade highly reflecting for visual protection
Height: 462 m
Function and Use: office building with a free public observation deck
Completion: 2019
With its height of 462 meters, the Lakhta Center in St. Petersburg is the tallest skyscraper in Europe. Like a needle, the curved glass façade of the tower uniformly spirals towards the sky. The two-storey atria at the five building corners serve as so called buffer zone comprising around a fifth of the exterior area. In winter, this area serves as a heat buffer while in summer this area can be naturally ventilated with four large windows (1,188 mm high and 938 mm large) which are integrated in the exterior façade.
Mit einer Höhe von 462 Metern ist das Lakhta Center in St. Petersburg der höchste Wolkenkratzer Europas. Die gebogene Glasfassade dreht sich wie eine Nadel gleichmäßig in die Höhe. Die zweigeschossigen Atrien an den fünf Gebäudeecken fungieren als sogenannte Pufferzone und umfassen etwa ein Fünftel der Außenfläche. Im Winter dient dieser Bereich als Wärmepuffer. Im Sommer kann er über vier 1.188 mm hohe und 938 mm breite Flügel in der Außenfassade natürlich belüftet werden.

Find out more in the 2019 calendar!













SoHo Tower

New York, NY (USA)
Owner Broome Property JV LLC
Design Architect Renzo Piano Building Workshop, New York, NY
Executive Architect SLCE Architects, LLP, New York, NY
Client Triton Construction, LLC, New York, NY
Façade Consultant Building Envelope Consultants, Corona, CA
Project Data
Façade Area total: 15,710 sqm
10,942 sqm aluminium façade, 913 sqm point-fixed cablenet façade, approx. 320 sqm atrium façade and atrium roof
Height: 88 m
Function and Use: residential building
Completion: 2019

West Kowloon Station
Hong Kong (HKG)
Owner and Client MTR Corporation Limited, Hong Kong
Architect Aedas, Hong Kong
Façade Consultants Inhabit HK, Hong Kong; Burohappold Engineering Hong Kong
Main Contractor Leighton – Gammon Joint Venture, Hong Kong
Project Data
Façade Area total: 64,000 sqm
Semi-unitised curtain wall system with smoke vent utilizing a single laminated IGU glass make-up and secondary steel support sub-frame system clerestory, glass fin wall, skylight, light box, tertiary fins, lift
Function and Use: high-speed rail station
Completion: 2018

Owner Freedom Plaza LLC, Washington, D.C.
Architect Jahn, Chicago, IL
Client, Site Management,
Main Contractor and Lead Management Hensel
Phelps Construction Co., Chantilly, VA
Façade Consultant Werner Sobek, New York, NY
Project Data
Façade Area total: 9,840 sqm
Lobby façade, unitised façade
Height: 54 m
Function and Use: office building
Completion: 2019
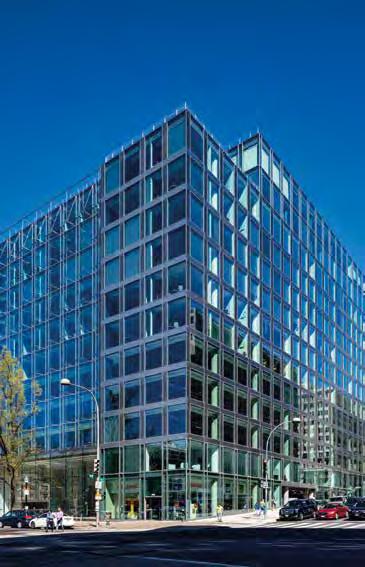

3 World Trade Center
New York (USA)
Developer Silverstein Properties, Inc., New York, NY
Architect Rogers Stirk Harbour + Partners, London Architect of Record Adamson Associates, New York, NY
Client and Main Contractor Tishman Construction Corp. of New York, NY
Façade Consultant Israel Berger & Associates, New York, NY
Project Data
Façade Area total: podium façade 1,620 sqm, façade high rise Permasteelisa
20 m high cable net glass construction of the podium,
100 t stainless steel portals were manufactured exclusively from welded profiles, 268 sqm canopies, 150 sqm inner wall
Height: 329 m, podium façade 20 m
Function and Use: office building, retail
Award/Certification: Gold standard under the Leadership in Energy and Environmental Design (LEED) by the U.S. Green Building Council
Completion: 2019






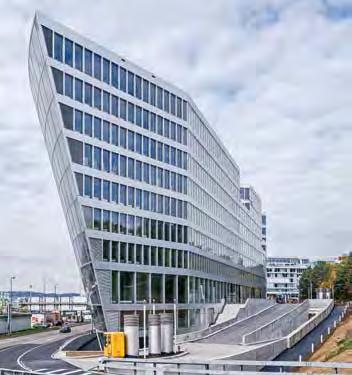
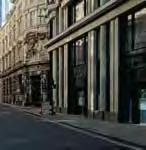



San Francisco, (USA)
Owner UBER, San Francisco, CA
General Contractor TRUEBECK CONSTRUCTION, San Mateo, CA
Architect SHoP Architects, New York; Quezada Architecture, San Francisco, CA
Façade Joint venture between Permasteelisa North America Corp. and Josef Gartner GmbH Gundelfingen
Project Data
Façade Area Permasteelisa Group total: 29,700 sqm
From Gartner 8,720 sqm: aluminium façade partly with motorized operable windows, heat-insulating interior façade, earthquake-proof steel-glass bridges, aluminium glass skylights
Height: 55 m and 33 m
Function and Use: office building
Award/Certification: the building aims to achieve LEED 2009 Platinum certification
Completion: 2020

The Circle at Zurich Airport
Zurich (Switzerland)
Owner Flughafen Zürich AG, Kloten und Swiss Life AG, Zurich
Client, Planning and Site Management HRS Real Estate AG, Zurich
Design Architect Riken Yamamoto & Field Shop, Japan
Executive Architects Richter Dahl Rocha & Associés
architects SA, Lausanne; Fischer Architects AG, Zurich; RLC Architects AG, Rheineck
Façade Planning Neuschwander + Morf AG, Basel; ap3 Atelier P3 AG, Zurich
Project Data
Façade Area total: 83,900 sqm
Closed cavity façade (CCF) – 23,000 sqm ring façade, 52,200 sqm hill façade, approx. 8,600 units, 7,900 sqm courtyard façade, 800 sqm pedestrian bridges
Height: 38 m
Function and Use: convention, hotel, health, retail, offices, restaurants
Award/Certification: the development aims to obtain LEED Platinum sustainability label as well as MINERGIE certification.
Completion: 2020


Owner Academy of Motion Picture Arts and Sciences, Beverly Hills, CA
Architect Renzo Piano Building Workshop in collaboration with Gensler
Client and Main Contractor MATT Construction, Santa Fe Springs, CA
Façade Engineer Knippers Helbig (dome) and BuroHappold (bridges)
Project Data
Façade Area Dome: 2,185 sqm; three bridges total 360 sqm
Lobby façade, unitised façade
Height Dome: 36 m; diameter: 45 m
Function and Use: exhibition spaces, theaters, dining, retail, education, conservation, and public spaces
Completion: 2020
London
Developer Lipton Rogers Developments, London
Architect PLP Architecture, London
Client 22 Bishopsgate (DEVCO) Ltd, London
Main Contractor Multiplex Construction Europe Ltd., London
Façade Consultant Emmer Pfenninger Partner AG, Münchenstein
Investment Manager AXA I.M. – Real Assets
Project Data
Façade Area total: 72,500 sqm
67,000 sqm closed cavity façade (CCF), 5,500 sqm steel stick system
Height: 278 m
Function and Use: office building
Completion: 2020





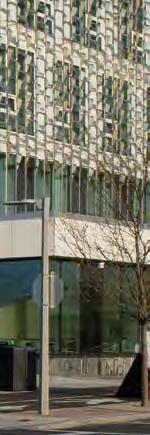


Harvard University Science and Engineering Complex, Boston (USA)
Owner President and Fellows of Harvard, Cambridge, MA
Representative of the Owner Harvard Planning & Project Management (HPPM), Cambridge, MA
Architect Behnisch Architects, Boston, MA
Site Management Turner Construction Company, Boston, MA
Façade Consultant Knippers Helbig, Stuttgart/New York; Wiss, Janney Elstner Associates Engineering, Boston, MA
Project Data
Façade area total: 21,150 sqm
1,000 sqm stick system steel façade (entrance), 9,100 sqm aluminium façade (garden), 480 windows, 3,000 sqm atrium façade, approx. 7,600 sqm steel screen façade with 12,900 stainless steel sheets (600 mm x 600 mm)
Height: 41 m
Function and Use: research laboratories and teaching rooms
Award/Certification: LEED Platinum certification; Living Building Challenge (LBC), Petal certification in Materials, Beauty, and Equity
Completion: 2021
The new building has been clad with highly efficient steel and aluminium façades which are nested within each other. The solar heat input is regulated by geometrically optimized shading with special stainless steel sheets. Light screens direct the daylight into the interior rooms.
Verkleidet wurde der Neubau mit hocheffizienten und ineinander verschachtelten Stahl- und Aluminiumfassaden. Über eine geometrisch optimierte Verschattung mit speziellen Edelstahlblechen wird der solare Wärmeeintrag reguliert. Lichtblenden lenken das Tageslicht zudem in die Innenräume.







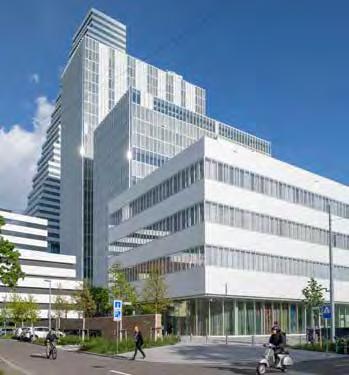






–
campus
der CODIC Development GmbH Düsseldorf (Germany)
Developer CODIC Development GmbH, Düsseldorf
Architect Eller + Eller Architects GmbH, Düsseldorf
Project Controlling G+N Consult Baumanagement GmbH, Düsseldorf
Structural Work Hochtief Infrastructure GmbH, Düsseldorf
Fully Automatic Parking System Lödige Fördertechnik GmbH
Special Civil Engineering Implenia
Project Data
Façade Area total: 17,630 sqm
16,700 sqm closed cavity façade (CCF), 820 sqm aluminum stick system, 170 sqm steel stick system
Height: high-rise building 44 m, low-rise building 22 m
Function and Use: office building
Award/Certification: MIZAL aims to achieve a DGNB Gold Certification (German Sustainable Building Council)
Completion: 2022

Institut de Recherche et Développement Servier Paris-Saclay (France)
Owner BIOLOGIE SERVIER
Representative of Owner JLL, Paris
Architect and Planning WILMOTTE & ASSOCIÉS SAS d'ARCHITECTURE, Paris
Execution Management Builders & Partners, Sèvres Façade Consultant Schlaich Bergermann Partner, Paris
Project Data
Façade Area total: 11,355 sqm
3,584 sqm curved glass façade, 3,750 sqm closed cavity façade (CCF), 4,021 sqm double-skin façade
Height: 21 m
Function and Use: pharmaceutical research centre
Completion: 2024

Find out more in the 2023 calendar!
Research and Development Center
Roche (pRed) Building 4 , 5, 6 and 7 Basel (Switzerland)
Owner and Client F. Hoffmann-La Roche AG, Basel
Architect Herzog & de Meuron Basel Ltd., Basel
Main and Façade Planning Drees & Sommer
Schweiz AG, Basel
Construction Management ARGE SB+IB S+B Baumanagement, Itten+Brechbühl AG, Basel
Project Data
Façade Area total: 40,924 sqm
3,227 sqm wooden windows and 5,305 sqm aluminum façade on building 4 and 5, 12,385 sqm closed cavity façade (CCF) on building 6 and 20,007 sqm closed cavity façade (CCF) on building 7
Height: building 4 = 18 m, building 5 = 27 m, building 6 = 71 m, building 7 = 114 m
Function and Use: research & development center
Completion: 2024


One Vanderbilt Avenue New York (USA)
Owner SL Green Realty Corp. and Hines; National Pension Service of Korea
Main Contractor AECOM Tishman
Architect Kohn Pedersen Fox Associates, New York
Architect Interiors Snøhetta, New York
Façade Consultant Vidaris
Project Data
Façade Area Permasteelisa North America – exterior
façade: 70,000 sqm;
Façade Area Gartner – SUMMIT One Vanderbilt: 90 sqm
SUMMIT One Vanderbilt – Levitation's skyboxes are 5.3 m high and 3.7 m wide, the floor glass is 1.55 m wide, structural bonding and specific novel mortise-andtenon glass joints were used to attach the floor glass, to protect the floor glass from breakage, the glass surface is protected by an additional glass wear-layer
Height: building 427 m, levitation at a height of 305 m
Function and Use: office building
Completion: building 2020, levitation 2021









New York (USA)
Owner Perelman Performing Arts Center at the World Trade Center, New York
Client Sciame Construction, LLC, New York, NY
Design Architect REX, New York, NY
Executive Architect Davis Brody Bond, LLC, New York, NY
Façade Consultant Front, New York, NY
Project Data
Façade Area total: 6,960 sqm
Unitized stone and glass façade with translucent marble
Height: 42 m
Function and Use: performing arts center
Completion: 2023
The Perelman Performing Arts Center (PAC NYC) is located at the World Trade Center Site in Manhattan, across the street from the 9/11 memorial and One World Trade Center.
The 42 m high, cube-shaped building features a one-of-a-kind translucent glass façade made of Portuguese marble. During the day, the façade appears a solid stone while at night, the façade is lit from within, emitting a warm glow that is visible from afar.
Das Perelman Performing Arts Center (PAC NYC) befindet sich auf dem Gelände des World Trade Center in Manhattan, direkt gegenüber dem 9/11 Memorial und dem One World Trade Center.
Das 42 m hohe, kubische Gebäude wurde mit einer einzigartigen, transluzenten Glasfassade aus portugiesischem Marmor ausgestattet. Bei Tag sieht die Fassade wie ein massiver Steinblock aus, bei Nacht wird sie von innen beleuchtet und strahlt ein warmes Licht aus.

Find out more in the 2024 calendar!









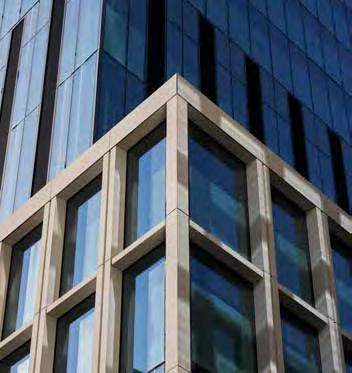



Owner Les cinémas Gaumont Pathé, Paris
Main Contractor BOUYGUES BATIMENT Ile de France
Rénovation Privée, Paris
Architect Renzo Piano Building Workshop, Paris
Façade Planning AIA INGENIERIE, Lyon
Project Data
Façade Area total: 1,183 sqm
Interior façade of the atrium made of steel and glass, atrium featuring opening units for natural ventilation, glass roof designed as a stick system structure held up by a secondary structure made of brightly painted steel, smoke extraction vents, glass balustrades
Height Atrium: 29 m
Function and Use: cinema
Completion: 2024


Owner and Client Partners Group AG, Baar-Zug Architect and Site Management axess architekten ag, Zug
Façade Consultant Emmer Pfenninger Partner AG, Münchenstein
Project Data
Façade Area total: 5,215 sqm
994 Closed Cavity Façades (CCF) units as unitized façades, designed as ribbon windows in a faceted arrangement. CCF façade made of thermally separated aluminium profiles, exterior impact pane made of laminated safety glass, interior triple heat absorbing double glazed unit with security properties, motorized sun protection in the cavity, 282 sqm entrance façades and doors as well as a 32 sqm skylight
Height: 16 m
Function and Use: office building
Completion: 2024
Owner Brookfield Properties, London
Client 1 LEADENHALL LIMITED PARTNER-SHIP, London
Executive Architect Adamson Associates Ltd., London
Design Architect Make Architects, London
Façade Consultant FMDC Ltd., Façade & Materials
Design Consultants, London
Site Management Multiplex Construction Europe Ltd., London
Intercompany-Partner Permasteelisa UK (Montage), Permasteelisa S.p.a. (Produktion)
Project Data
Façade Area total: 27,080 sqm
stick system façade with special fabricated welded post and transoms, double glazing is fixed with toggles, unitized façade aluminium cladding, with structural silicone glazing (SSG) made of double insulated glass, external vertical and horizontal features of GFRC
Height: 176.6 m
Function and Use: office and retail
Completion: ongoing


Mulva Cultural Center De Pere,WI (USA)
Owner De Pere Cultural Foundation Inc., De Pere, WI Client and Main Contractor Mortenson, Milwaukee, WI Architect Skidmore, Owings & Merill, Chicago
Project Data
Façade Area total: 1,900 sqm
Approx. extensive glazing without of horizontal transoms, cantilevered steel roof structure, façade with glass glazing joints, inside a spacious and naturally lit atrium extends up to the roof, outside 1,840 sqm steel and glass stick system façade with horizontal glass glazing joints, natural stone façade, the load-bearing components of the façade are T-profiles welded from sheet metal with a 330 mm deep web and an 80 mm wide flange, aluminum nose is flush with the glass on the outside, 7 m long vertical steel T-profiles and 80 glass panes
Height: 16 m
Function and Use: cultural center, gallery, event spaces
Completion: 2023


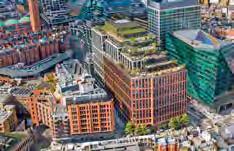
105 Victoria Street, London Architect: KPF, London

270 Park Avenue, New York
Design Architect:
Foster + Partners, New York
Executive Architect: Aai Architects, P.C., New York

SSD Court, London
Architect: Eric Parry Architects, London

National Medal of Honour Museum, Arlington Architect: Rafael Viñoly & Associates, New York
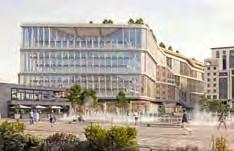
Google, London Architects: BIG–Bjarke Ingels Group; Heatherwick Studio; BDP, London

One Liverpool Street, London Architect:
Eric Parry Architects, London
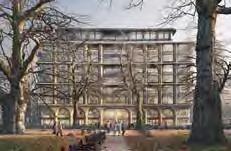
Lansdowne House (Aleph), London
Architect: ALLFROD HALL MONAGHAN MORRIS, Architects, London

New Zealand House, London (early stage review/PCSA)
Architect: Lifschutz Davidson Sandilands, London
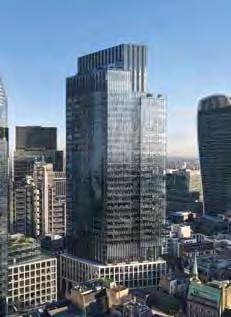
One Leadenhall, London
Executive Architect: Adamson Associates Ltd., London
Design Architect: Make Architects, London
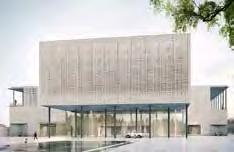
Ismaili Center, Houston
Design Architect: Farshid Moussavi Architecture, London
Executive Architect: DLR Group, Cultural Performing Arts studio

Wesleyan University, Middletown Architects: Payette Associates Inc., Boston
Headquarters/Hauptsitz
Germany/Deutschland
Josef Gartner GmbH
Gartnerstraße 20
89423 Gundelfingen
Phone +49 9073 84-0 Fax +49 9073 84-2100 www.josef-gartner.de
Offices/Büros
United Kingdom/Großbritannien
Permasteelisa UK Ltd
Yarnwicke 5th Floor
119, 121 Cannon St.
London EC4N 5AT
Phone +44 20 7618 0400
Josef Gartner GmbH
Beethovenstraße 5 c
97080 Würzburg
Phone +49 931 79739-0 Fax +49 931 79739-199
P.R.C./China
Josef Gartner Curtain Wall
(Shanghai) Co., Ltd.
Room 06-08 17F, T3 Building No. 69 LiShang Road
Putuo District
200333 Shanghai, China
Phone +86 21 6329-0908
Switzerland/Schweiz
Josef Gartner Switzerland AG
Niederfeldweg 1 4144 Arlesheim
Phone +41 61 417 11 11
Qatar/Qatar
Permasteelisa Gartner Qatar LLC
Unit 729, 7th Floor
Tower II - The Gate
Maysaloun St. West Bay, PO Box 14023
Doha, Qatar
Phone +974 4020 6633
Maintenance I Repair I Service Wartung I Instandhaltung I Service
Josef Gartner GmbH
Gartnerstraße 20
89423 Gundelfingen
Phone +49 9073 84-279
Büro Berlin
Kör nerstraße 12 14656 Brieselang
Phone +49 33232 41012
USA/USA
Josef Gartner a division of Permasteelisa
North America Corp.
1179 Centre Pointe Circle
Mendota Heights, MN 55120
USA Phone +1 847 927 6009
Saudi Arabia/Saudi Arabien
Permasteelisa Gartner
Saudi Arabia LLC
King Fahad Dist, Olaya Street
Building No. 6737, 3rd Floor
Office No. 34 and 35
PO Box No. 14779
Riyadh 11434, Saudi Arabia
Phone +966 11 268 8510
Hong Kong S.A.R./Hong Kong
Permasteelisa Gartner
Hong Kong Limited 33rd Floor, One Kowloon No. 1 Wang Yuen Street
Kowloon Bay
Hong Kong
Phone +852 22016800
U.A.E./V.A.E.
Permasteelisa Gartner Middle East LLC
Single Business Tower, Level 33
Sheikh Zayed Road (Business Bay Area) PO Box 71451
Dubai
Phone +971 4 5197 100
Josef Gartner Switzerland AG
Niederfeldweg 1 4144 Arlesheim
Phone +41 61 417 11 11
Graphiker / Art Director
Josef Gartner GmbH
Redaktion / Editing
Josef Gartner GmbH
Dr. Mignat PR
Druck / Print
INDUSTRIE-DRUCK HAAS GmbH Augsburg







