
Selected works 2020 - 2024 SHIXUN WANG
MATERIAL SYSTEMS
CONSTRUCTING THE DOMESTIC & COLLECTIVE
DESIGNING FROM THE RIPARIAN ZONE
CRITICAL INVOLVEMENTS CO-OPS
An architectural interpretation of the work by indigenous artist Ursula Johnson, An Architectural Model, Site-less. 2024
An exhibition center for large art installation, 909 Lake Shore Blvd W, Toronto, ON, CA 2023
A Tiny Home Initiative, 93 Melvile St S, Cambridge, ON, CA 2021
A Community Building to foster collaboration and tackling complex issues, 235 McCaul St, Toronto, ON, CA 2020
A Parametric Construct, 56 Water St S, Cambridge, ON, CA 2019
A Parametric Device, A Conceptual Design Object 2019
A Student Housing Project, Vanier Ln, North York, ON, CA 2019
A Landscape Architecture Project to revitalize a former gravel pit 43°08’50.6”N 80°19’47.4”, Brantford, ON, CA 2017 Student Competition projects I participated 2024 - 2017
2
contents CV
ROOM
FORUM HANDS-ON DESIGN BUILD
THE ARTIFACT AND THE
THE
THE OTHER
SYNTHESIS
LISTENING TO
PARAMAT
A glance at my professional work -3 6 12 24 36 44 48 50 56 60 64
CV
employment
01/2021 -- 05/2021
Toronto, ON, CA
01/2020 -- 04/2020
New York, NY, USA
05/2019 -- 08/2019
Berlin, DE
09/2018 -- 12/2018
Toronto, ON, CA
01/2018 -- 04/2018
Beijing, BJ, CN
Giannone Petricone Associates
| Architectural Intern
Worked individually on conducting feasibility studies on site surroundings, created diagrams, technical drawings, 3D models, renderings and shadow study for project developments, edited and sent design packages to clients with edited diagrams and drawings.
HLW LLP
| Architectural Intern
Worked closely with team to create 3D models and technical drawings with Revit BIM, edited details of interior on plan elevations, assigned, tested finish materials in 3D in Enscape for internal review. Used Grasshopper for Rhino to produce parametric patterns for building interior.
Sauerbruch Hutton Architects
| Architectural Intern
Worked closely with team director to created facade pattern design with Rhino and Grasshopper. Complete sectional perspective drawings with renders for competition review. Conducted site study and modeling of topographic model for fabrication in laser cutting and CNC.
Philip Beesley Living Architecture System Group
| Architectural Intern
Fully responsible for digital fabrication processes including water-cutting and laser-cutting metals for final production. Worked closely with team to develop industrial design product for sound installation, completed several detailed drawings for paneling and internal discussion.
Buro-Ole Scheeren
| Architectural Intern
Took primary lead in developing 3D models for site massing, and built physical models in various scales. Developed statistic diagrams of program area and concept diagrams. Managed to work between multiple design groups at the same time with both precise comprehension of design task and concise, consistent communication.
awards & distinctions
05/2023
Toronto, ON, CA
06/2017 -- 08/2017
Waterloo, ON, CA
05/2017
Cambridge, ON, CA
John and Myrna Daniels Foundation Opportunity Award Scholarship
Celebration 2017: Legacy Project
Top 10 out of 20 by a four members group. Lead designer for a landscape project
CISC Student Design Competition
Top 10 finalists | academic scored 95%. Designer for mechanical systems and detail of the pulley.
contact
+1 (647) 822-1862
sx.wang97@gmail.com
sxun.wang@mail.utoronto.ca
OAA Student Associate
education
John H. Daniels Faculty of Architecture, Landscape and Design Master of Architectural Studies (MARC)
09/2023 -- 09/2026
Toronto, ON, CA
University of Waterloo School of Architecture
Bachelor of Architectural Studies (B.A.vS), Honours, Co-op
09/2016 -- 09/2021
Cambridge, ON, CA
skills
Digital Rhinoceros 3D
Revit
Adobe Photoshop
Adobe Illustrator
Adobe InDesign
Grasshopper for Rhino
V-Ray Render
Enscape
Auto Cad
Arch GIS
Houdini FX
Processing 3
Fabrication
Laser Cutting on wood, metal 3D Printing (FDM, SLA)
Hands on wood-working
Language
English
Mandarin
3
Letter of Recommendation for Peter Wang
Berlin, 19.07.2021
I am pleased to provide this letter of recommendation for Peter Wang, who worked in our studio as an intern from 06.05.19 – 23.08.2019.
Peter was working on the following projects and competitions:
Brighton College Theatre, United Kingdom – Cultural mix-use building including Theatre and spaces situated for students and professors (Competition)
- research on facade design, colour and pattern design
- Facade studies via collaging and 3D modeling (Rhino, Photoshop)
- Renderings of various design options (Rhino, vRay)
- completed sectional perspective drawings (illustrator)
Quantum, Hamburg – Mix-use high-rise with residential tower and museum space
- research on conceptual façade options
- testing for possible tower form (Rhino)
- developing patterns for courtyard façade (Rhino)
- physical building block models in 1:1000 and 1:500
Peter Wang has shown a very good understanding of all tasks assigned to him and executes them with great care to our fullest satisfaction. With his distinctive conceptual understanding and with his excellent abilities in drafting and model making his contribution to the projects he is working on is very valuable and productive.
Peter Wang joined the office with profound knowledge of both image processing programs and CAD programs and he quickly learned to work effectively with our drafting tools.
Knowing the personality of Peter and having seen his professional performance, we can recommend him without any reservation.
Sincerely,
Leonardo Allings sauerbruch hutton l.al@sauerbruchhutton.com

4
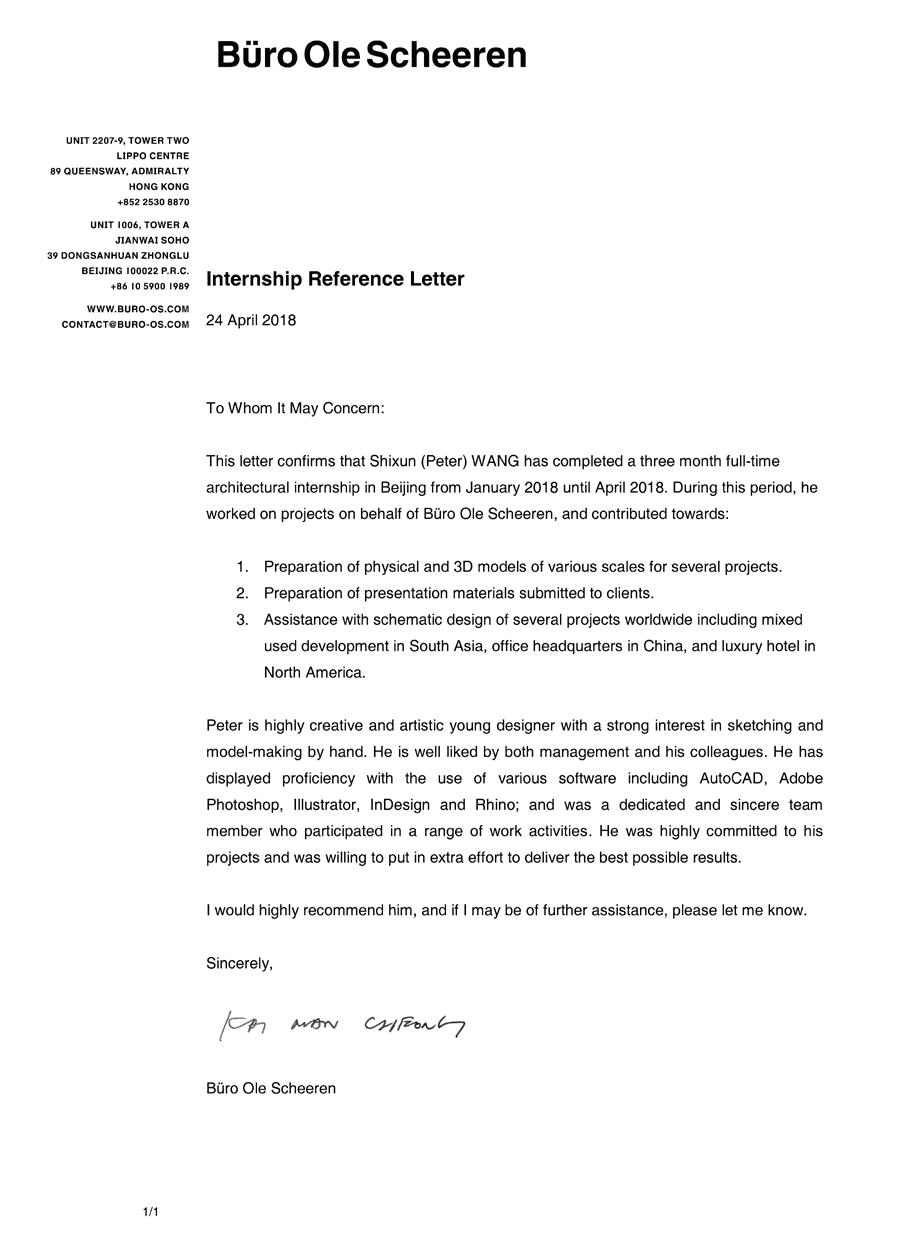
5
The Artifact and the Room

The Artifact and the Room
a room for Ursula Johnson
- MARC 1B Design Studio Course Project Jan.2024
- Coordinated by Behnaz Assadi | MLA, BFA
- A Team project of 3: Shixun (Peter) Wang, Sadi Wali, Ryan Wong
Sweetgrass is a powerful ceremonial plant cherished by many Indigenous nations. When braided together, it can also create a beautiful basket. There is an Indigenous concept called Netulkulimk, which Ursula Johnson describes as ‘self-sustainability through responsibility, considering the impacts of harvesting resources with naturally made objects.’ Through the act of braiding, there is love, attention, kindness, care, and gratitude for Mother Earth. In our room, the shaving, pounding, and splitting of the ash-wood log are intensified by the heartwarming atmosphere of the hand-woven basket architecture.
Her performance, Mi’kwite’tmn (Do You Remember), manipulates and deconstructs the image and function of Mi’kmaw basketry, using traditional techniques to build non-functional forms. Our non -
Media
- Rhino, Enscape
- Basket Weaving
- Wood Working
- Hands-on Model Making
structural woven architecture conveys this message through its material qualities. To support this woven architecture, we draw inspiration from the traditional construction methods of the Haudenosaunee longhouse. The hierarchy within the wall assembly of our building is inspired by the frame structure and cladding of the longhouse. Through our exploration of the traditional techniques of both the longhouse and basketry, our room captures the ancestry, identity, and cultural practices that Ursula Johnson’s work aims to portray by learning from Indigenous ways of making.
a room for Ursula Johnson
6
The Artifact and the Room


The 1:20 model stands at 3 feet tall, resting on a 43” by 43” base plinth. The structural elements are crafted from 1/8” plywood, while the building is clad with 1/32” maple veneer. Inside the enclosure, a hand-woven architectural volume is suspended. The concept of a non-structural woven architecture draws inspiration from Ursula Johnson’s work with non-functional baskets. In her piece ‘Mi’kwite’tmn,’ she defiantly chopped expensive ash wood into splinters to reject stereotyping and labeling of her Mi’kmaw basketry background. In our architecture, the enlarged woven ‘basket’ serves as a magnifier—an intricately handcrafted piece resembling an enclosing element but refusing to perform the role of a structure.
a room for Ursula Johnson
7
The Artifact and the Room

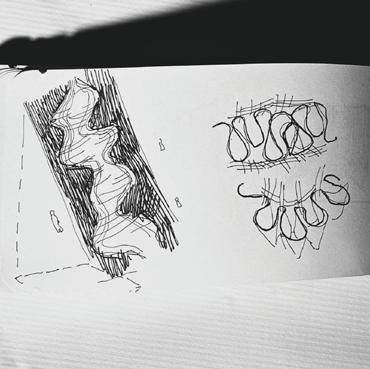







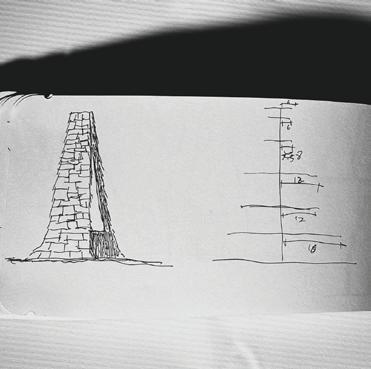

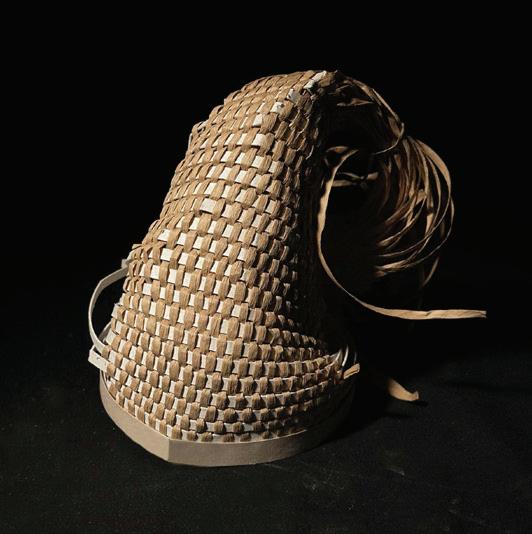
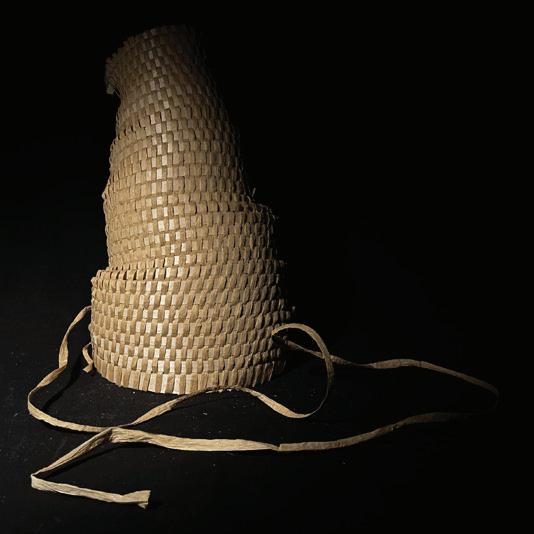
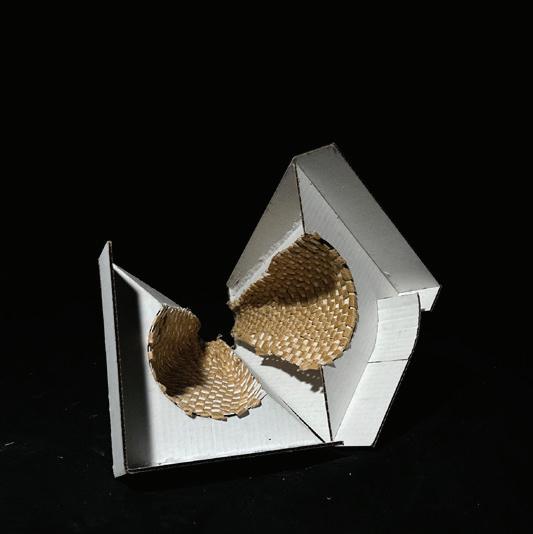
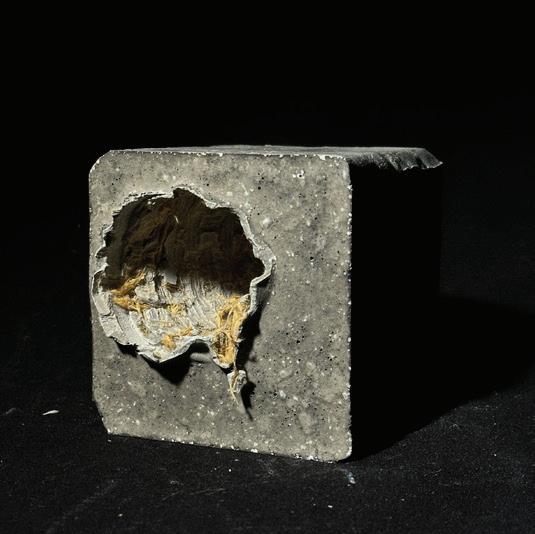
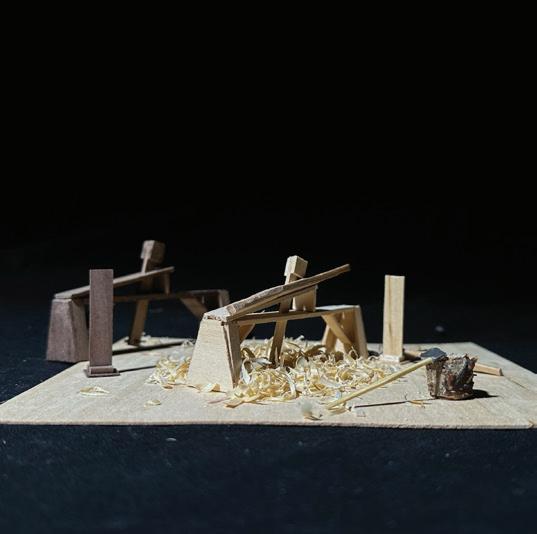
8
Hand Sketches
Process Models
a room for Ursula Johnson
The Artifact and the Room
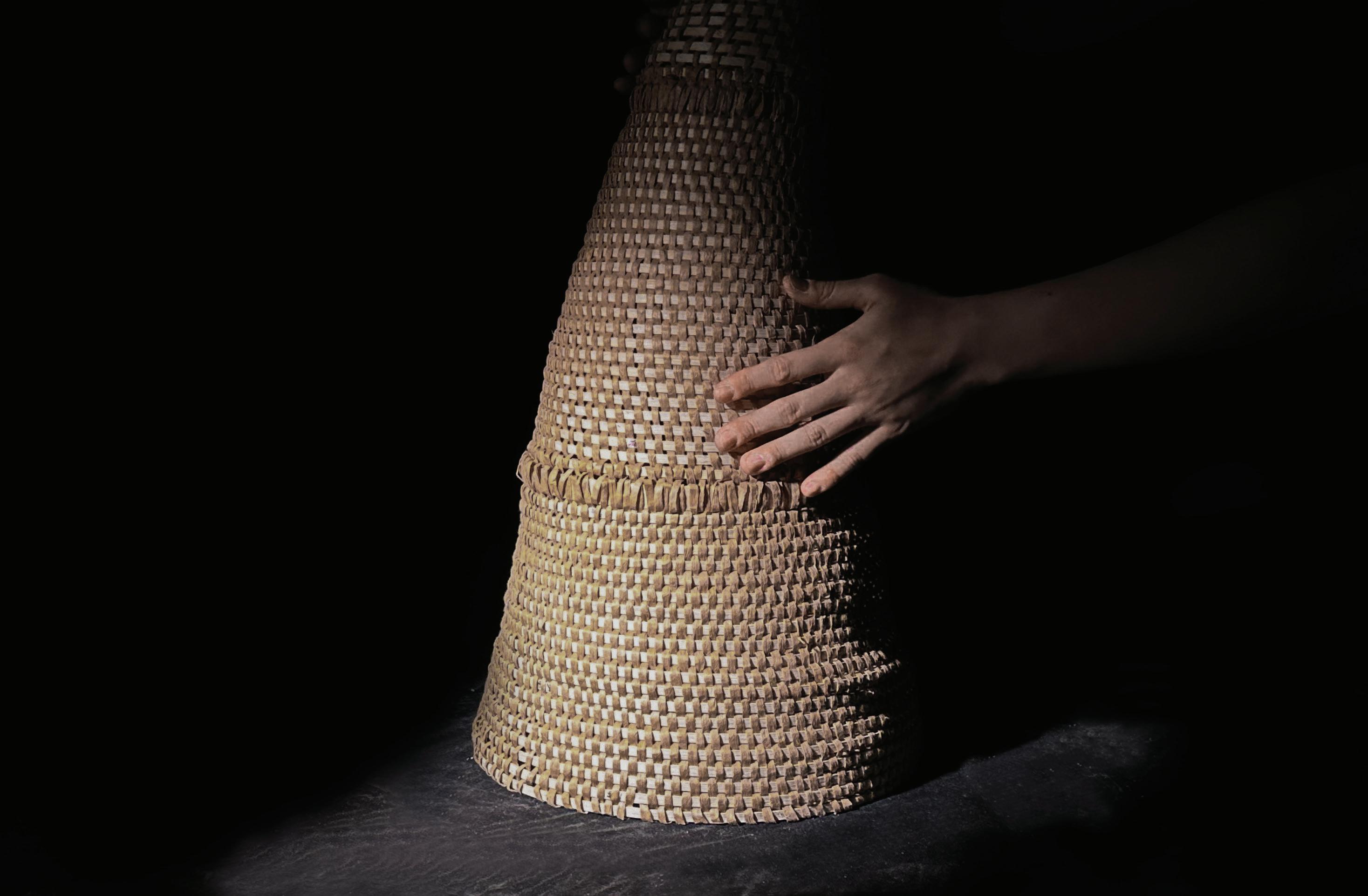

“There is such tenderness in braiding the hair of someone you love. Kindness and something more flow between the braider and the braided, the two connected by the cord of the plait. Wiingaashk waves in strands, long and shining like a woman’s freshly washed hair. And so we say it is the flowing hair of Mother Earth. When we braid sweet-grass, we are braiding the hair of Mother Earth, showing her our loving attention, our care for her beauty and well-being, in gratitude for all she has given us.”
- Robin Wall Kimmerer in Braiding Sweetgrass
a room for Ursula Johnson
9
The Artifact and the Room
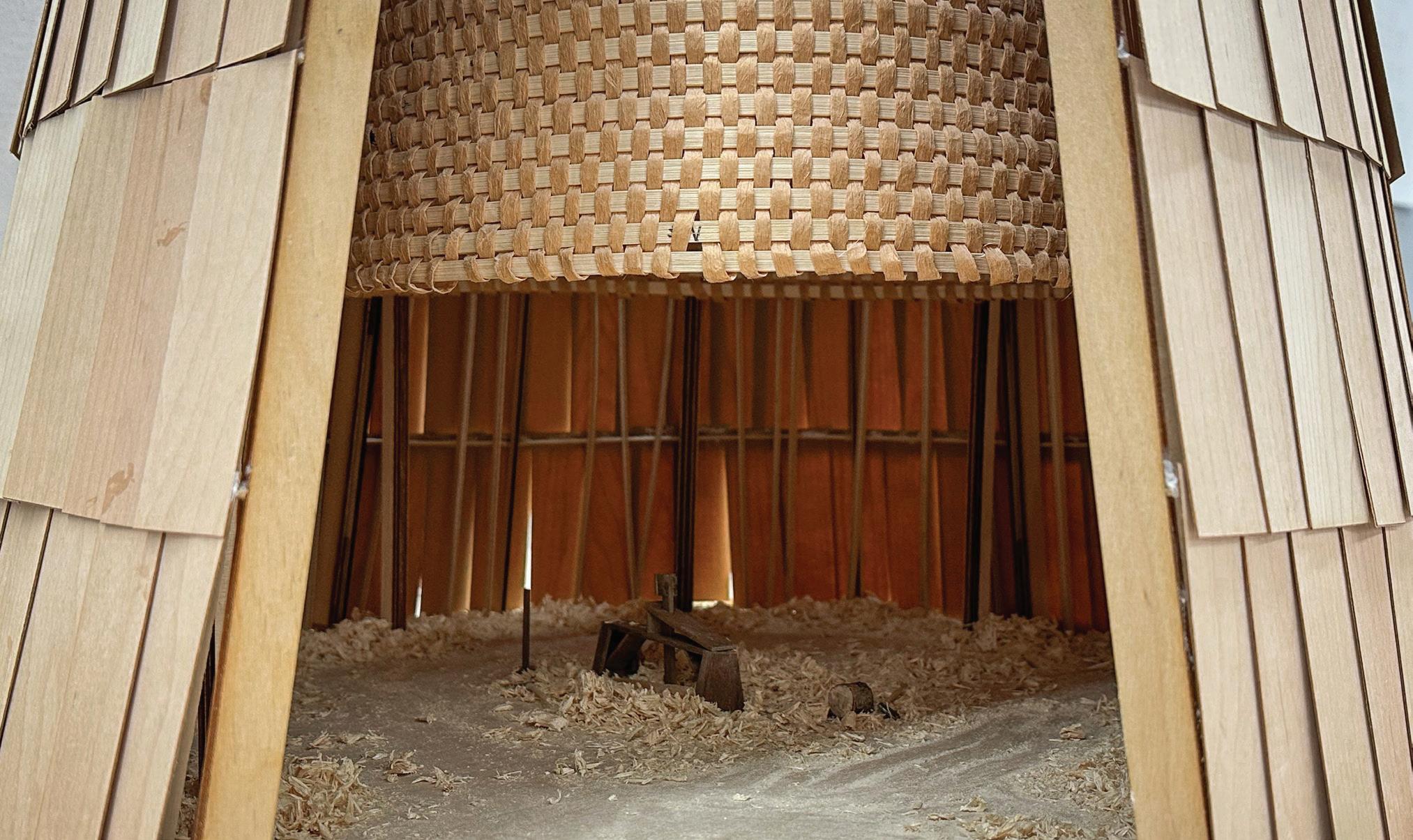

10
a room for Ursula Johnson
The Artifact and the Room
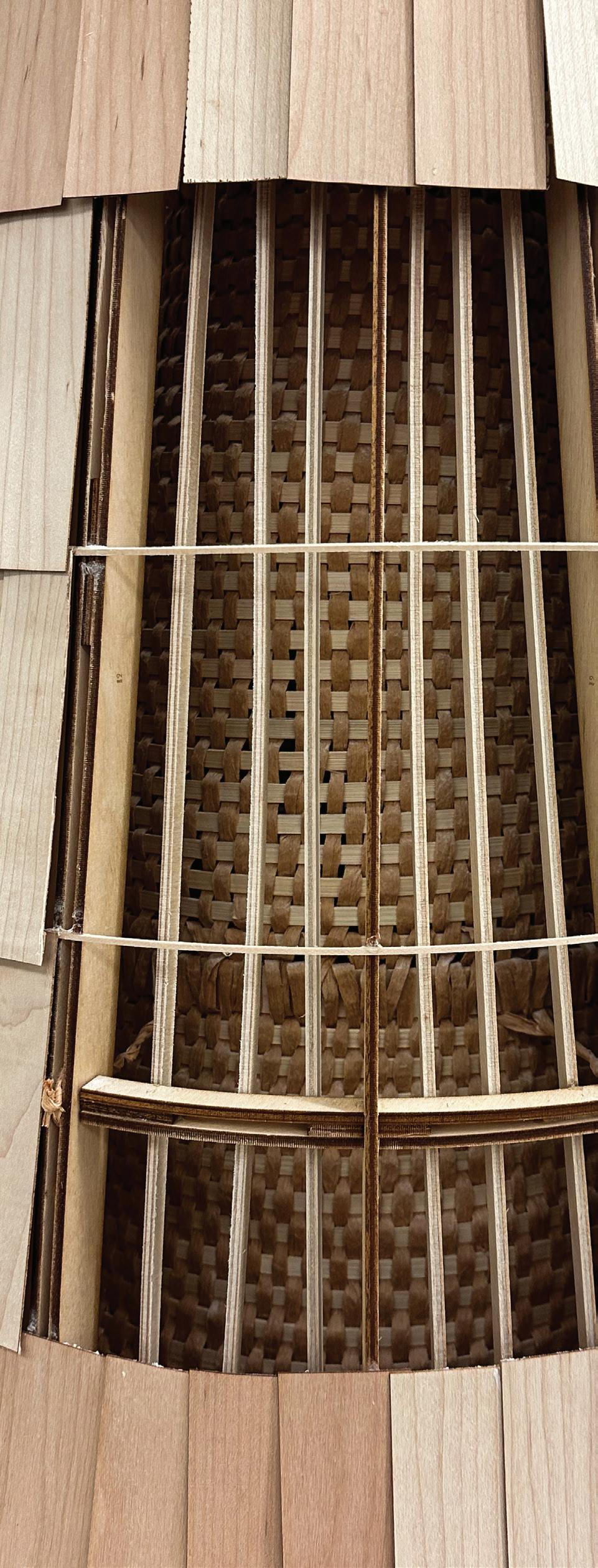

11
a room for Ursula Johnson

The Forum
Sea Shape
- MARC 1A Design Studio Course Project Dec.2024
- Coordinated by Julia Di Castri
The Project Forum aimed to establish an expansive exhibition space dedicated to large-scale art installations. The primary objective of this studio was to delve into exploring the spatial conditions resulting from the dynamic interplay between stereotomic volumes and the delicate structure of wooden thin shells.
In my project, Sea Shape, I placed a significant emphasis on crafting diverse spatial experiences centered around inverted belly-vaults constructed from Cross-Laminated Timber (CLT) panels. These inverted vaults, meticulously raised and interconnected between two volumes, functioned as versatile spaces, housing a café, conditioned gallery area, office, and artist studio. The area beneath all the vaults followed a gently curved sloped ground, providing an outdoor setting for the display of arts.
In envisioning this space, I aimed for it to be bathed in natural light, with the warm tones of the wooden cladding of the vaults creating a striking contrast against the concrete walls on either side. The interstitial space within the two side volumes served as a circulation area for visitors to access the vaults, with each passageway carefully curated to play with light and shadow, cultivating an ephemeral atmosphere for those traversing within.
The intricate relationship between the two material systems manifested, as the wooden bellys seamlessly integrated into the negative space within the concrete. This integration resulted in belly curve openings on the facade, creating a dialogue between positive and negative volumes and leveraging the interplay of light and shadow to evoke a captivating and dynamic spatial experience.
Sea Shape
12
The Forum
Media - Rhino, Enscape - Adobe Suite
- Laser Cutting
- Hands-on Model Making

13 The Forum Sea Shape
The Forum



The vaulted spaces were meticulously designed following a structured 3’ by 3’ grid. The oblique slash not only added a touch of sophistication to the space but also allowed for the creation of a sweeping curve that enhanced the overall aesthetic.
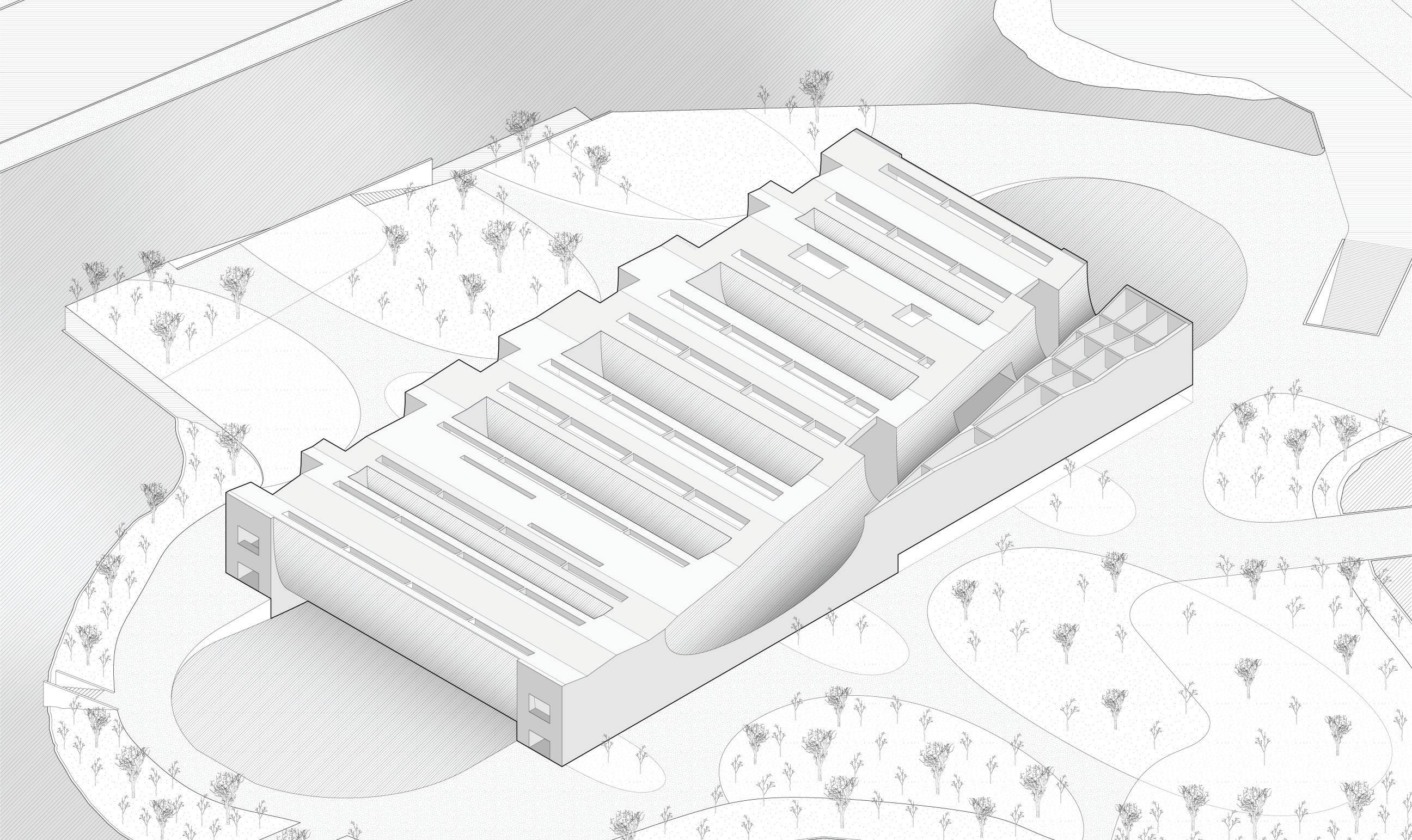
Sea Shape
14

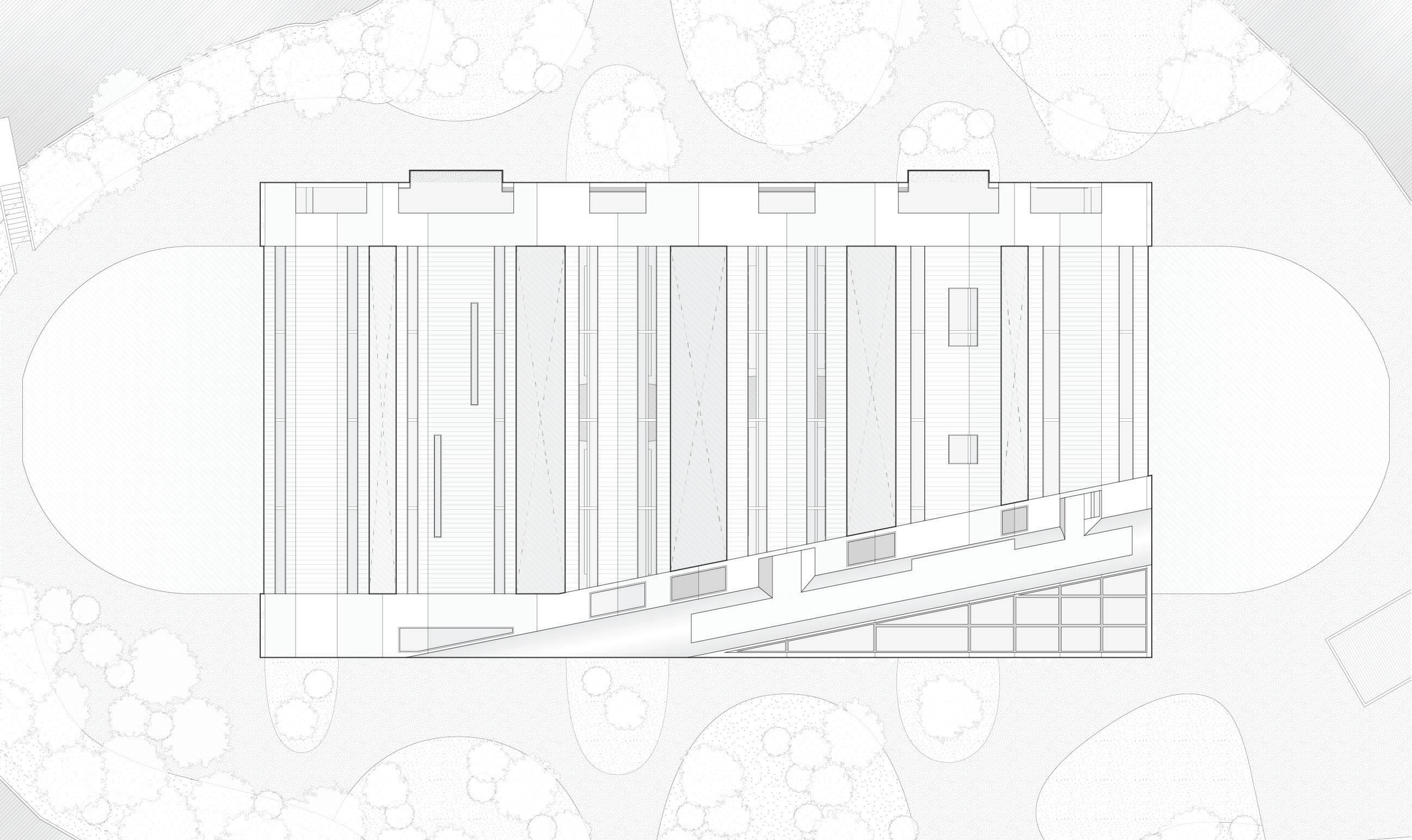
15 The Forum Sea Shape

16 The Forum
Shape
Sea
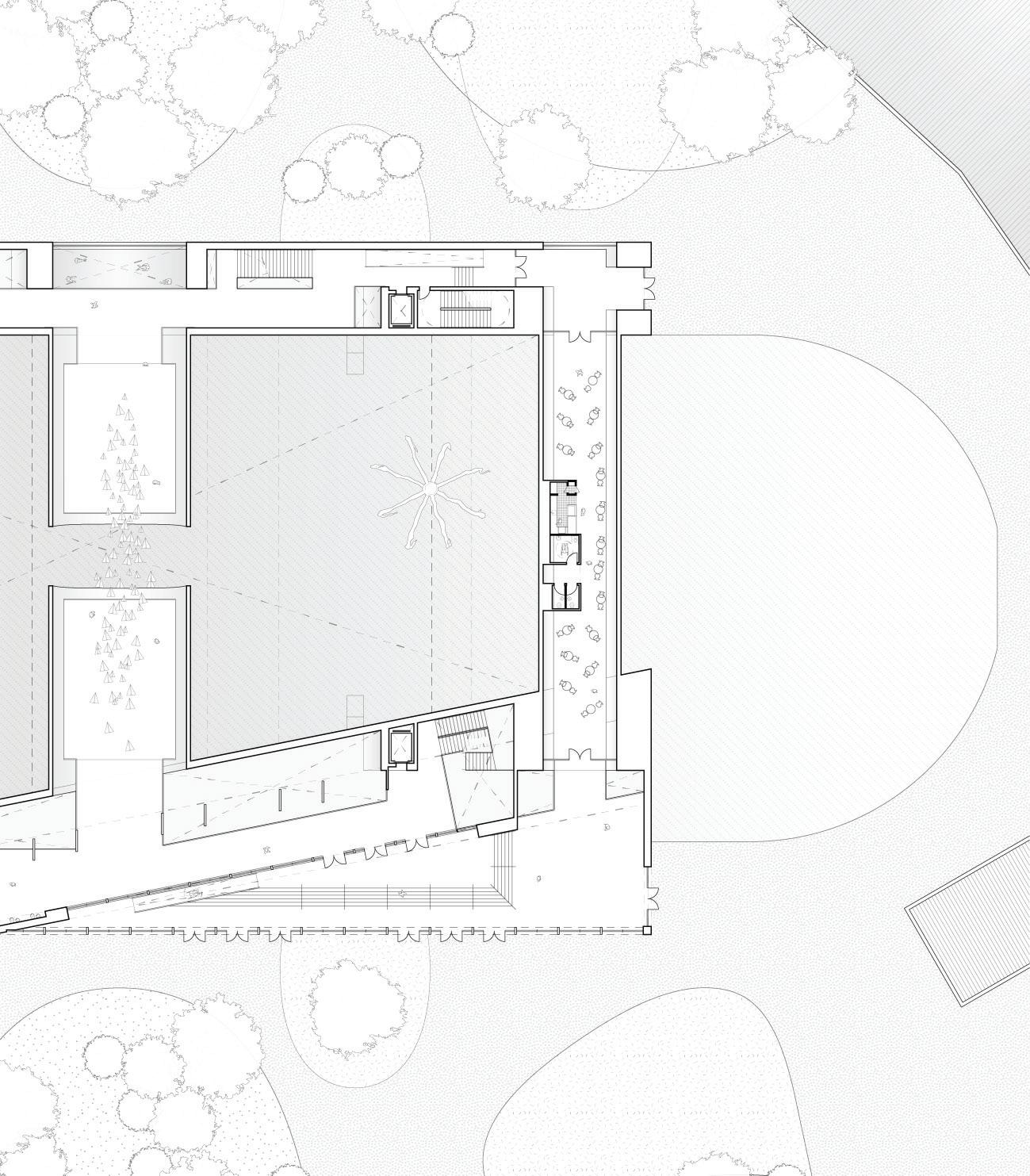
17 The Forum Sea Shape

18 The Forum Sea Shape

19 The Forum Sea Shape



20 The Forum
Shape
Sea



21 The Forum Sea Shape
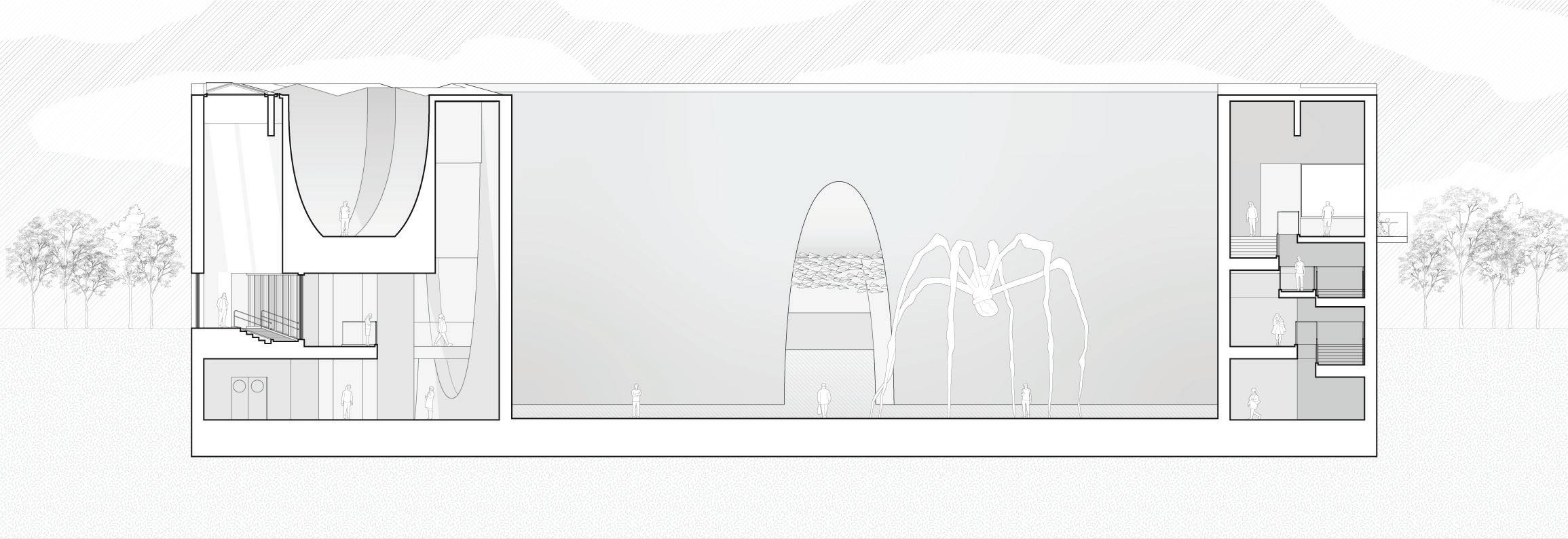



22 The Forum
Shape
Sea

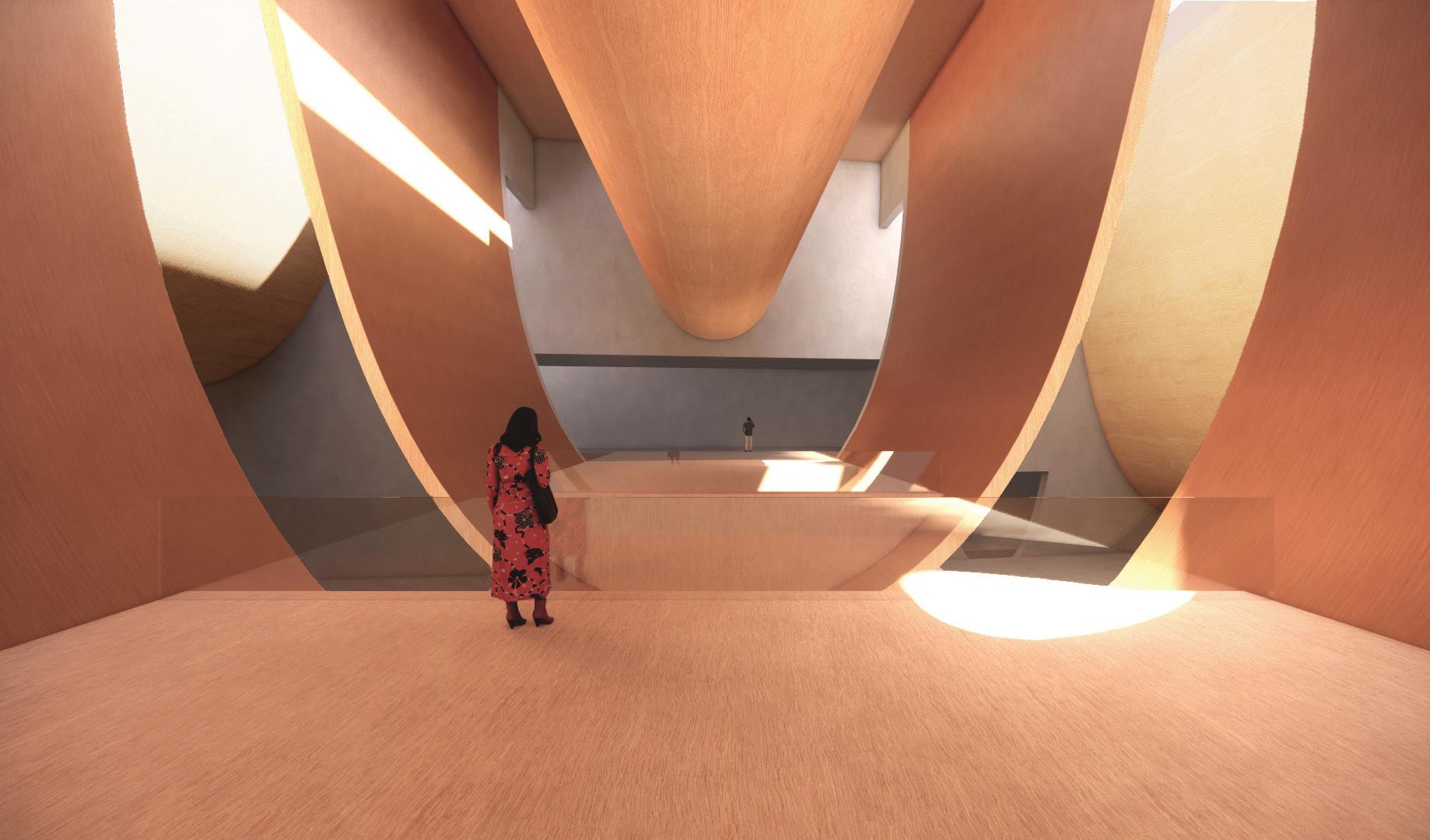
23
The Forum Sea Shape
HANDS-ON DESIGN BUILD

HANDS-ON DESIGN BUILD
Media
- Rhino, V-Ray
- 4B Design Studio Course Project May.2021
- Coordinated by John McMinn
- Built in the course of august 2021
An assemblage designed to cater to remote dwellers encompasses three variants of tiny homes. Those keen on establishing a communal living experience can collectively construct the framework that interconnects life around each unit, thereby transforming it into a shared living system. This communal approach fosters a sense of community and shared resources.
The inclusion of a rooftop patio and sauna serves dual purposes by not only enhancing the overall living quality but also providing an alternative space for activities and communal gatherings. The workshop facility facilitates residents in upgrading or repairing their housing components, promoting self-sufficiency within the community.
- Adobe Suite
- Wood working
- Real-life construction
The versatile framework also allows for small adjustments, such as benches and tables made from simple materials, to be incorporated, further improving the living conditions for the community. This adaptability contributes to a more responsive and inclusive environment.
Diversifying the tiny homes based on size and capacity adds another layer of flexibility. The 14’ x 8’ and 14’ x 9’ variants, with a shared design, cater to individual couples, while the 21’ x 10’ variant, featuring a unique typology, accommodates a single-family with a child. This thoughtful variation addresses the diverse needs of the residents and enhances the overall inconclusiveness of the community as it grows and evolves.
the assemblage
24
9’ TININESS 21’*10’
14’*8’-

25
the assemblage HANDS-ON DESIGN BUILD
HANDS-ON DESIGN BUILD





the assemblage
26
1. A Sauna House;
2. Prototype 14’* 8’, 14’* 9’;
3. Mini-Workshop;
Ground Plan 2 2 3 3 4 4 1 1
4. Prototype 21’*10’

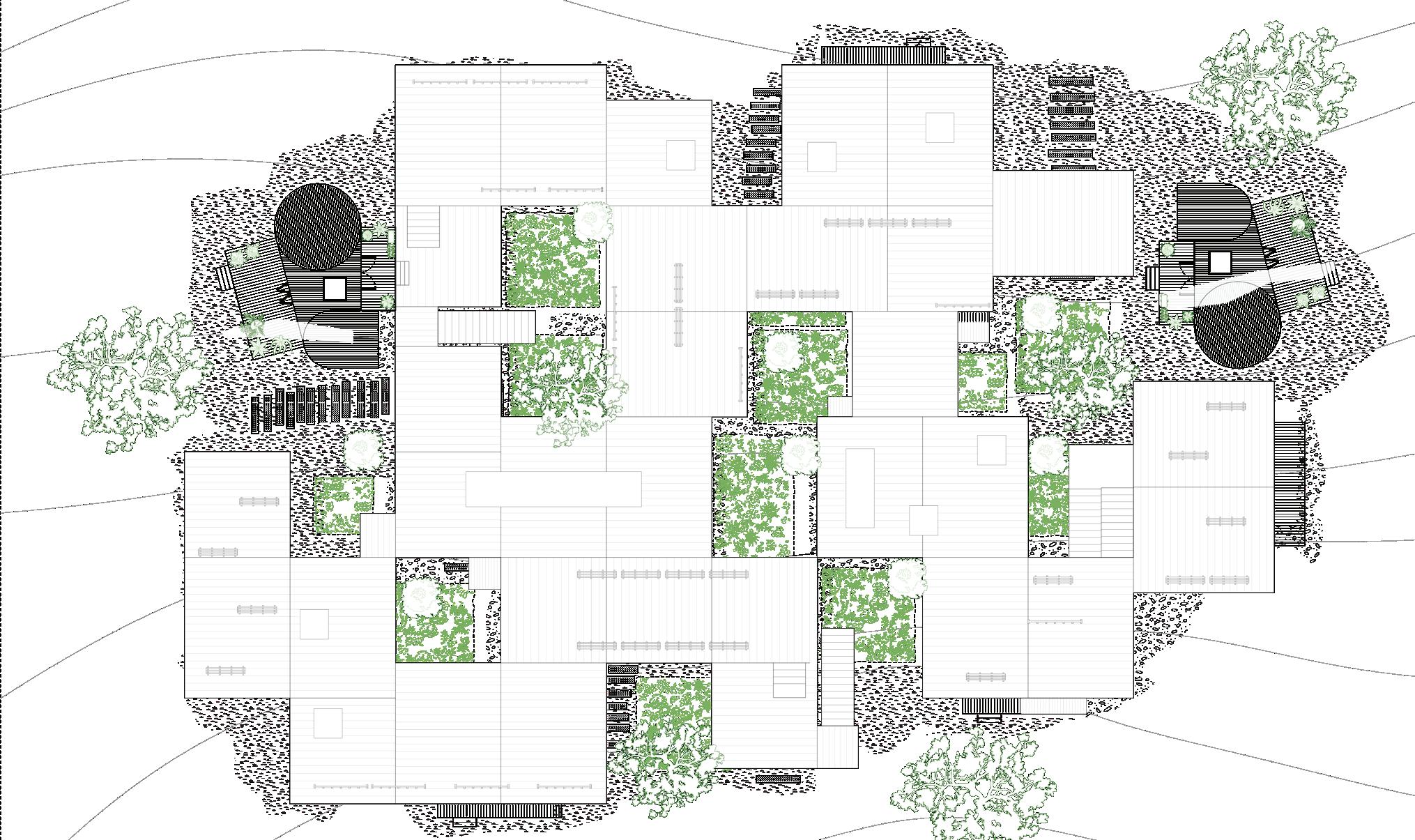
27 Roof Plan Platform Plan the assemblage
DESIGN BUILD
HANDS-ON
HANDS-ON DESIGN BUILD
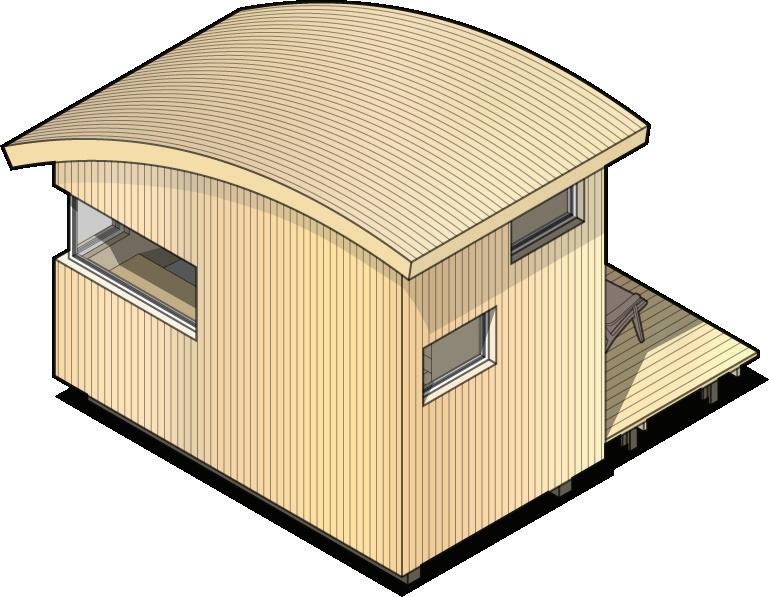

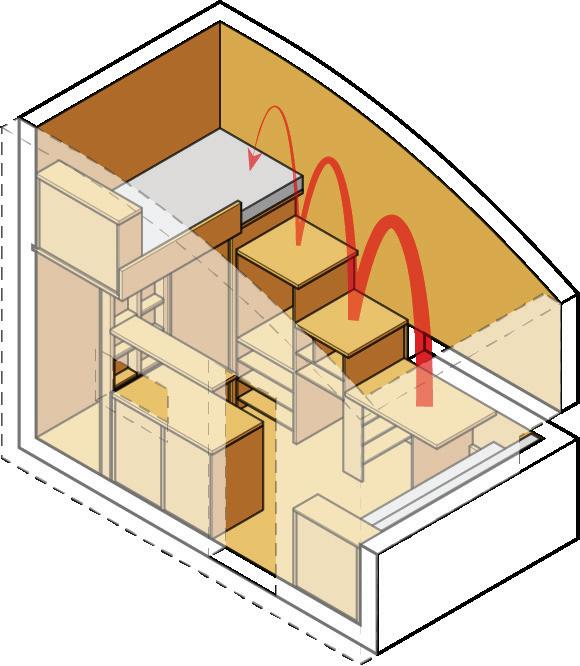
The 14’ x 8’ and 14’ x 9’ Tiny Homes embody the ethos of customizable, multi-functional, simplicity. Their interior design maximizes space and functionality. The 14’ x 8’ module featuring a bed loft accessible through a staircase crafted from the kitchen top, stools, table, and bed. The furniture, including three stools doubling as a walkable stair, is deliberately minimalistic, allowing for material efficiency and high capacity to customize. Residents can easily replace or add components, fostering adaptability. The interior philosophy emphasizes space-saving while encouraging diverse usage of each element.
tininess 14’*8’, 14’*9’
28
TYPE 14’ 8’
T Y P E 1 4’ * 9’ 1 4’ * 8’
TYPE 14’ 9’
HANDS-ON DESIGN BUILD
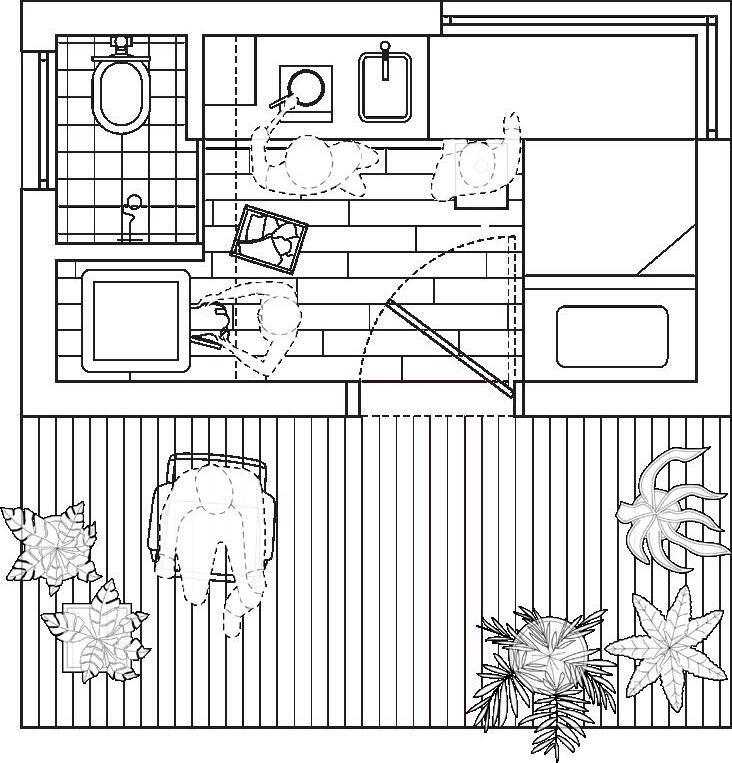
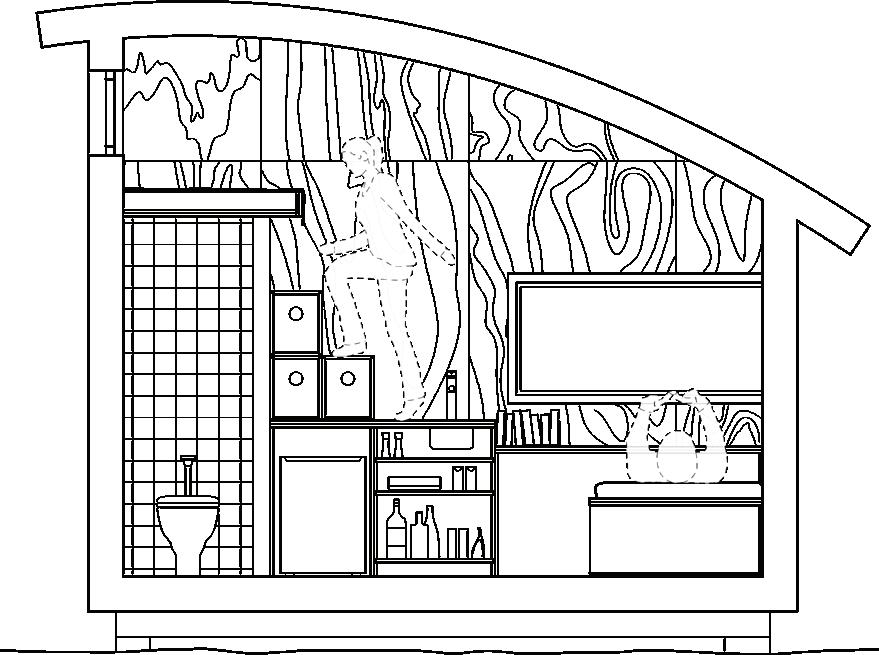
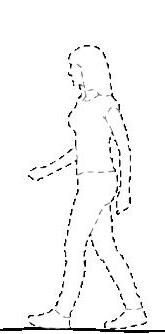
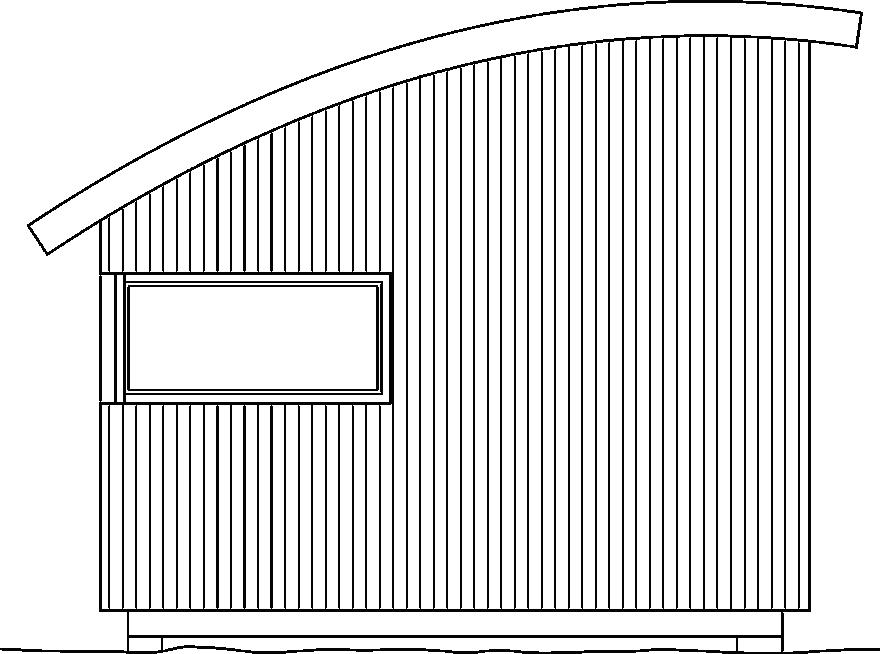


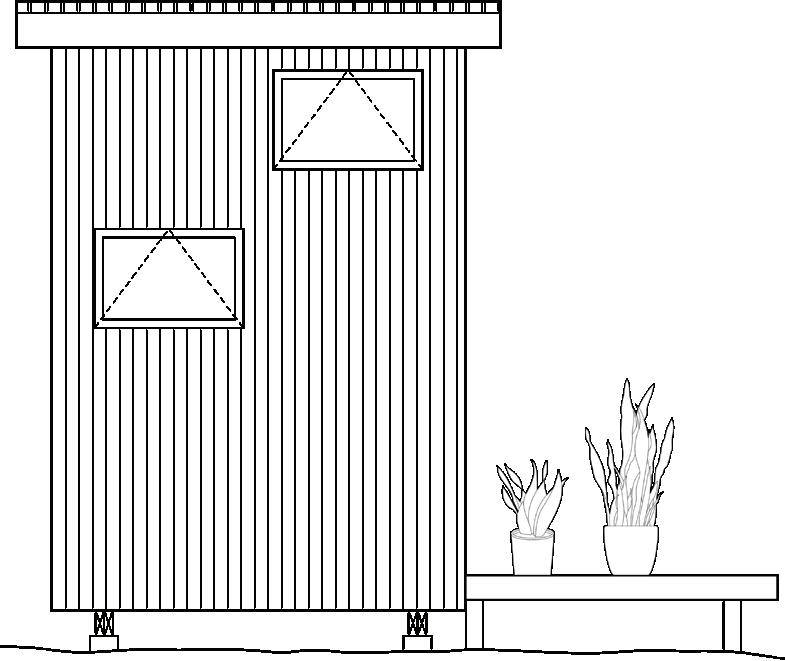
29 Ground Plan Long Section Back Side Elevation Top-bunk Plan Living Side Elevation Bath Side Elevation tininess 14’*8’, 14’*9’
HANDS-ON DESIGN BUILD
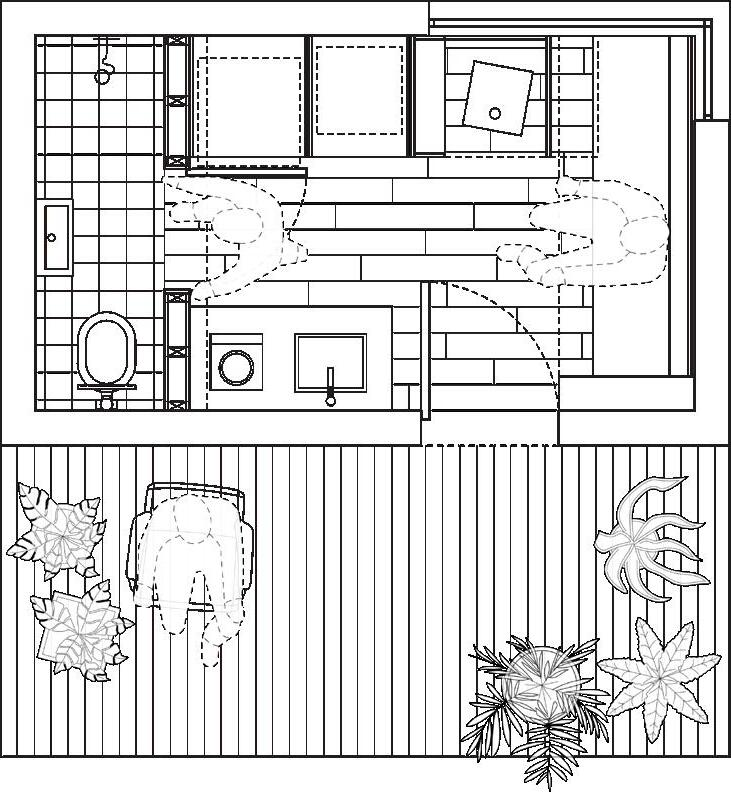
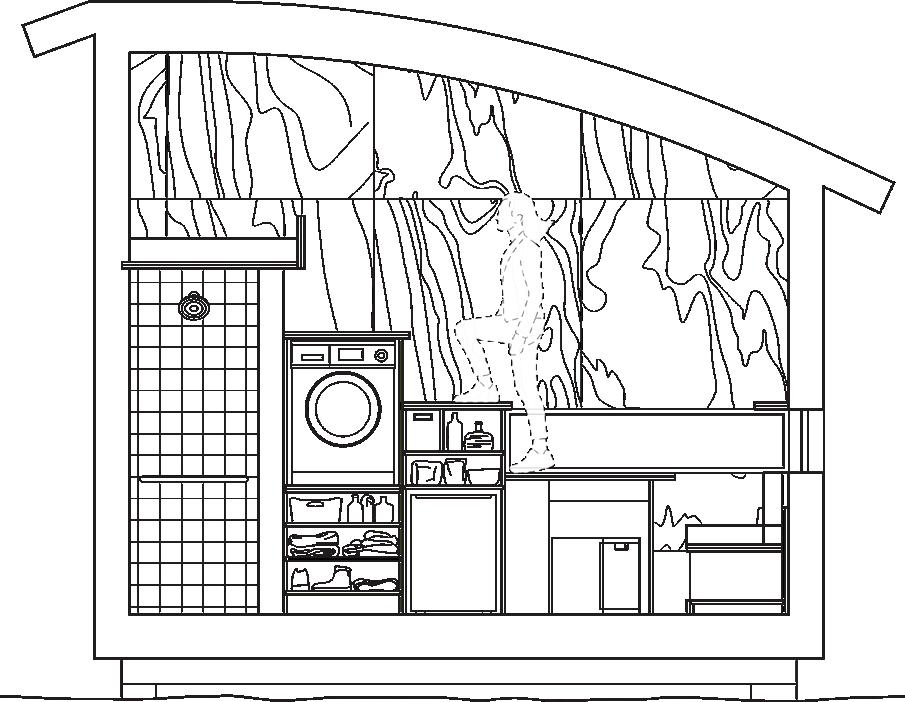
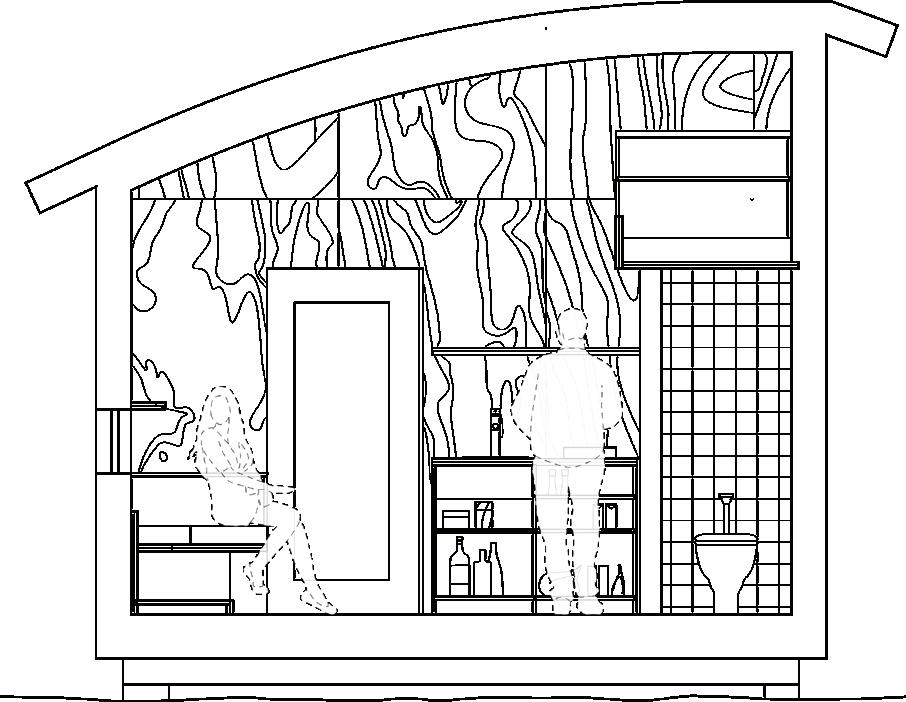



30 Ground Plan Long Section Short Section Top-bunk Plan
tininess 14’*8’, 14’*9’




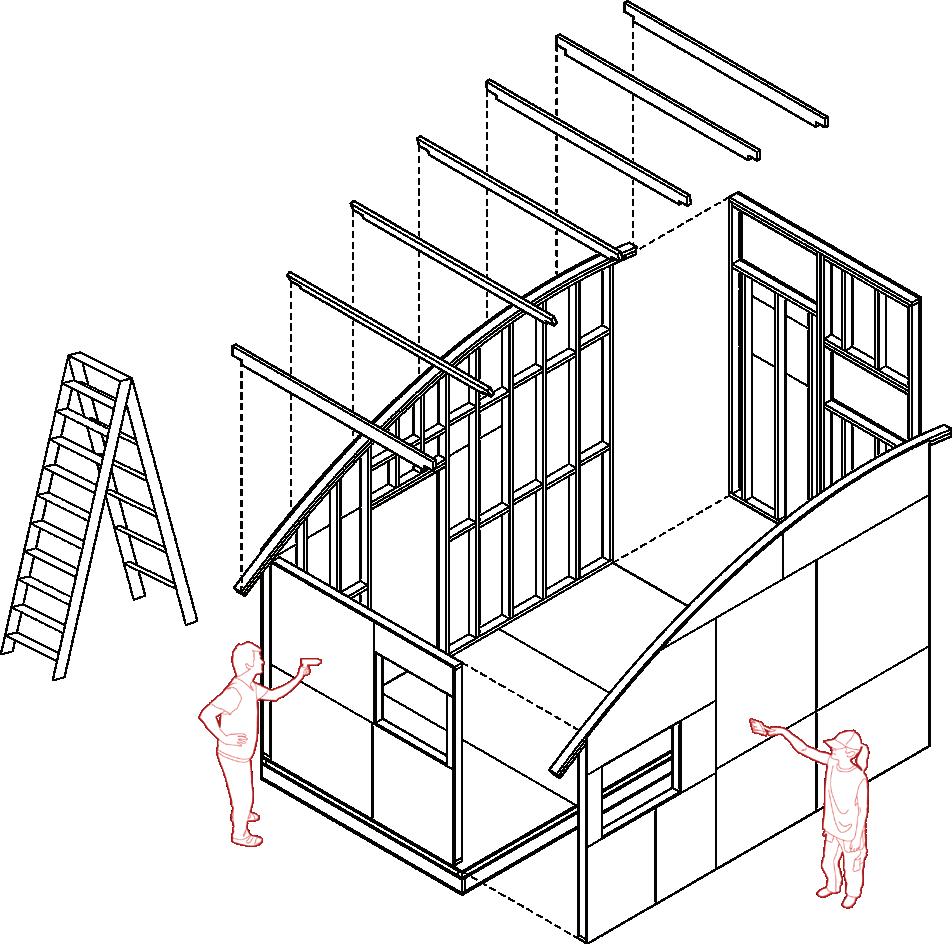

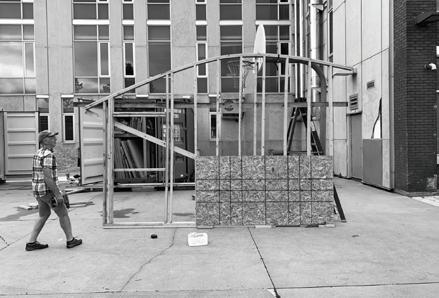

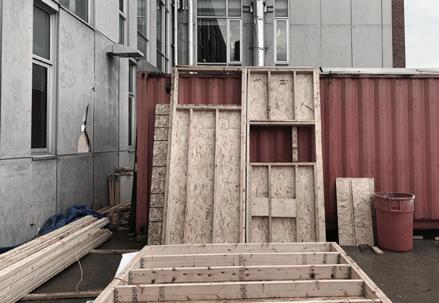
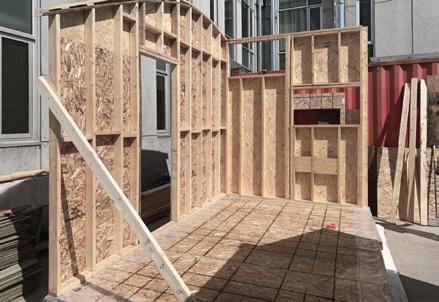





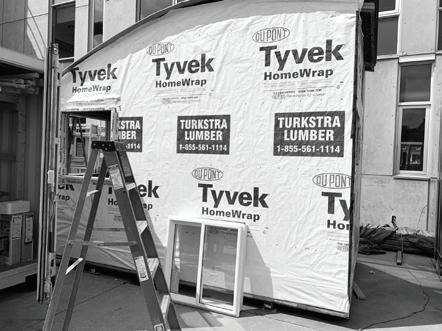
31 C O N S T R U C T I O N HANDS-ON DESIGN BUILD tininess 14’*8’, 14’*9’

The 21’ x 10’ Tiny Home features a cylindrical design with bed lofts in two towers and a central living area open on both sides. Ideal for single families (capacity under four), it creatively arranges bedrooms accessed by ladders above utility spaces. The central living area, open to two patios, maximizes natural light and ventilation. Opening the patios extends the living space seamlessly, offering versatility for indoor-outdoor activities. This design prioritizes functionality while fostering a harmonious blend between interior and exterior living spaces.
the
32
T Y P E 2 1’ * 1 0’
HANDS-ON DESIGN BUILD
21’*10’
HANDS-ON DESIGN BUILD

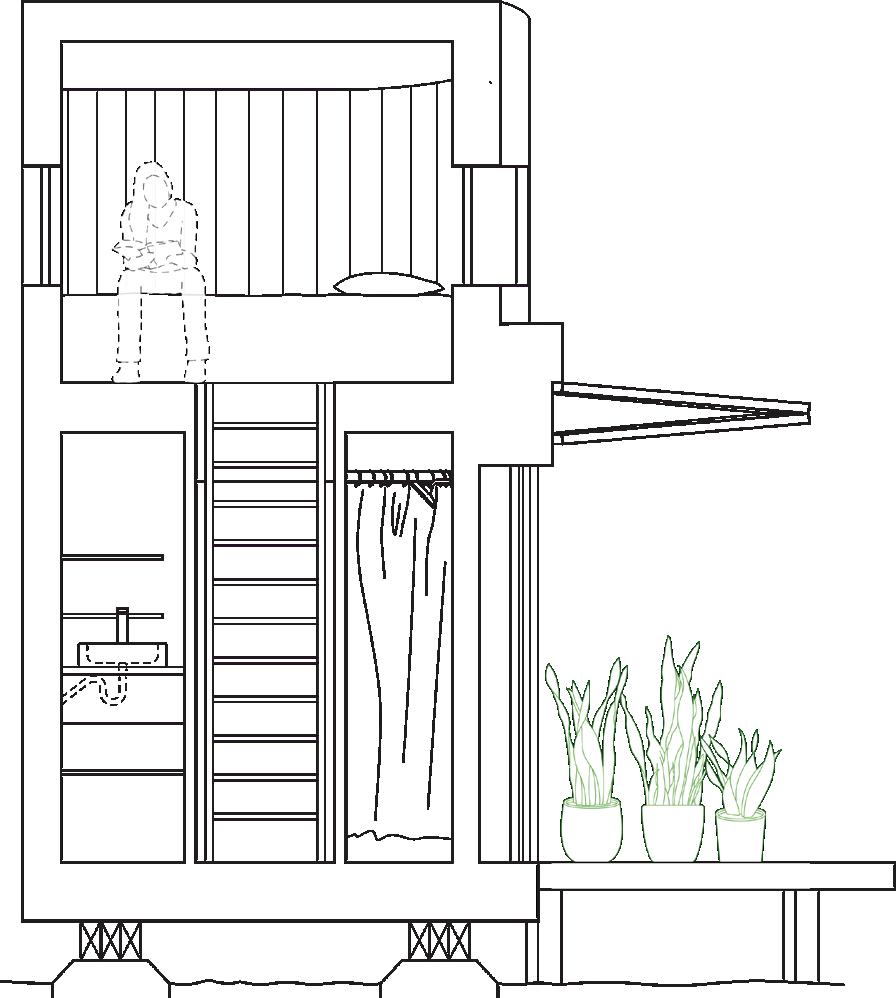

33 the 21’*10’ A A
Section AA, Showing the foldable ladders accessing bed loft, and the lifting gate panel
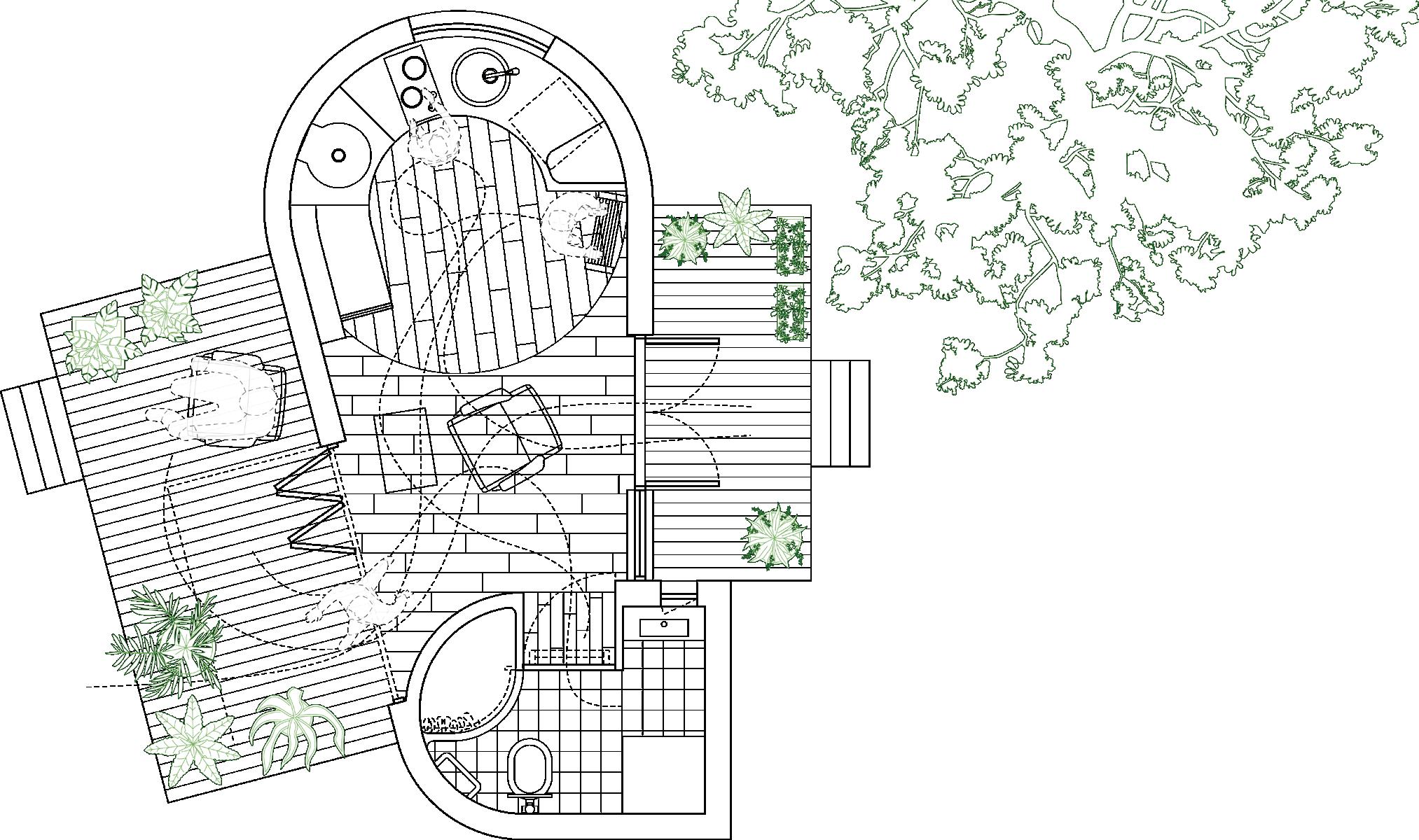
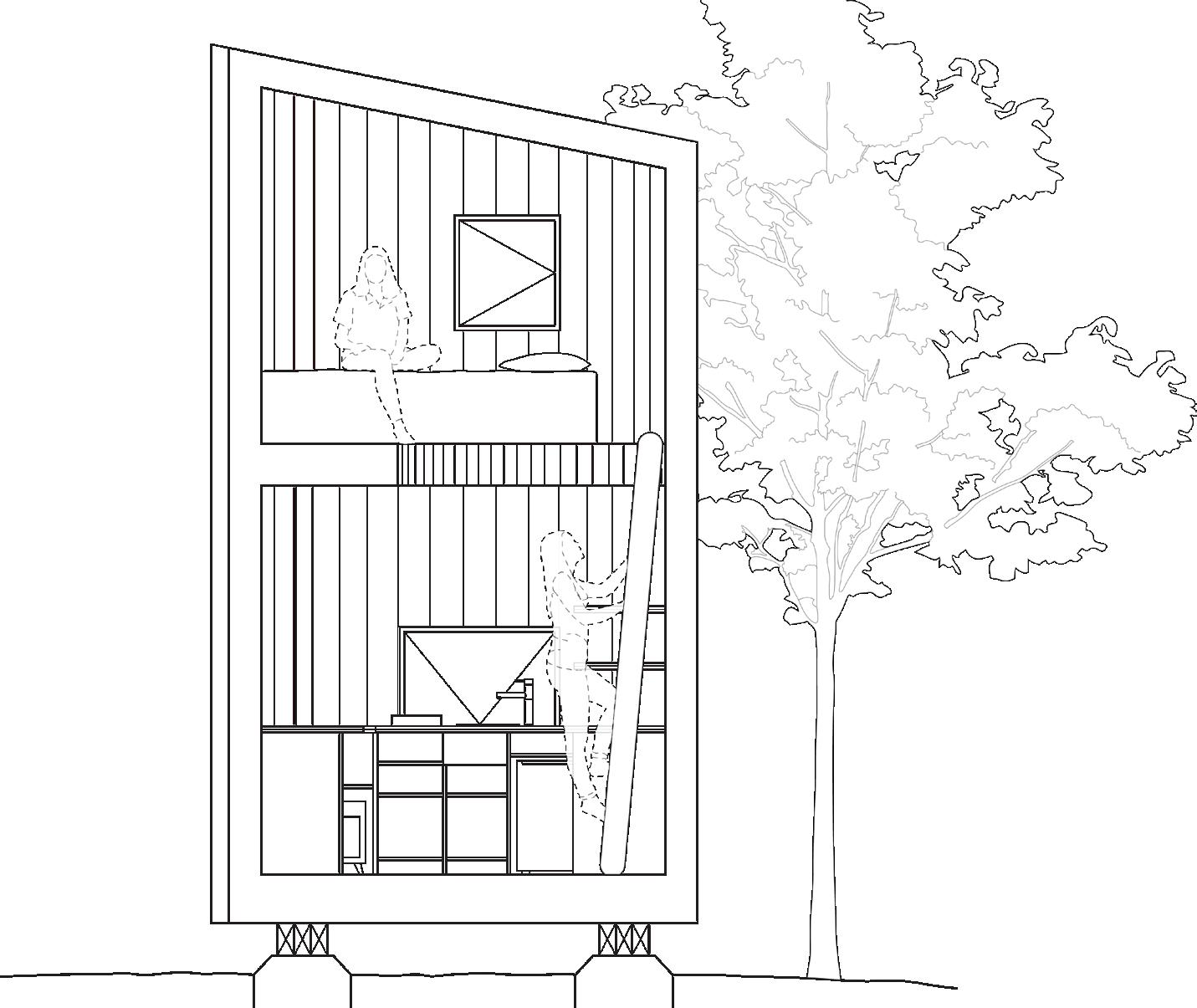

34 B B
Section BB
BUILD
the 21’*10’
HANDS-ON DESIGN


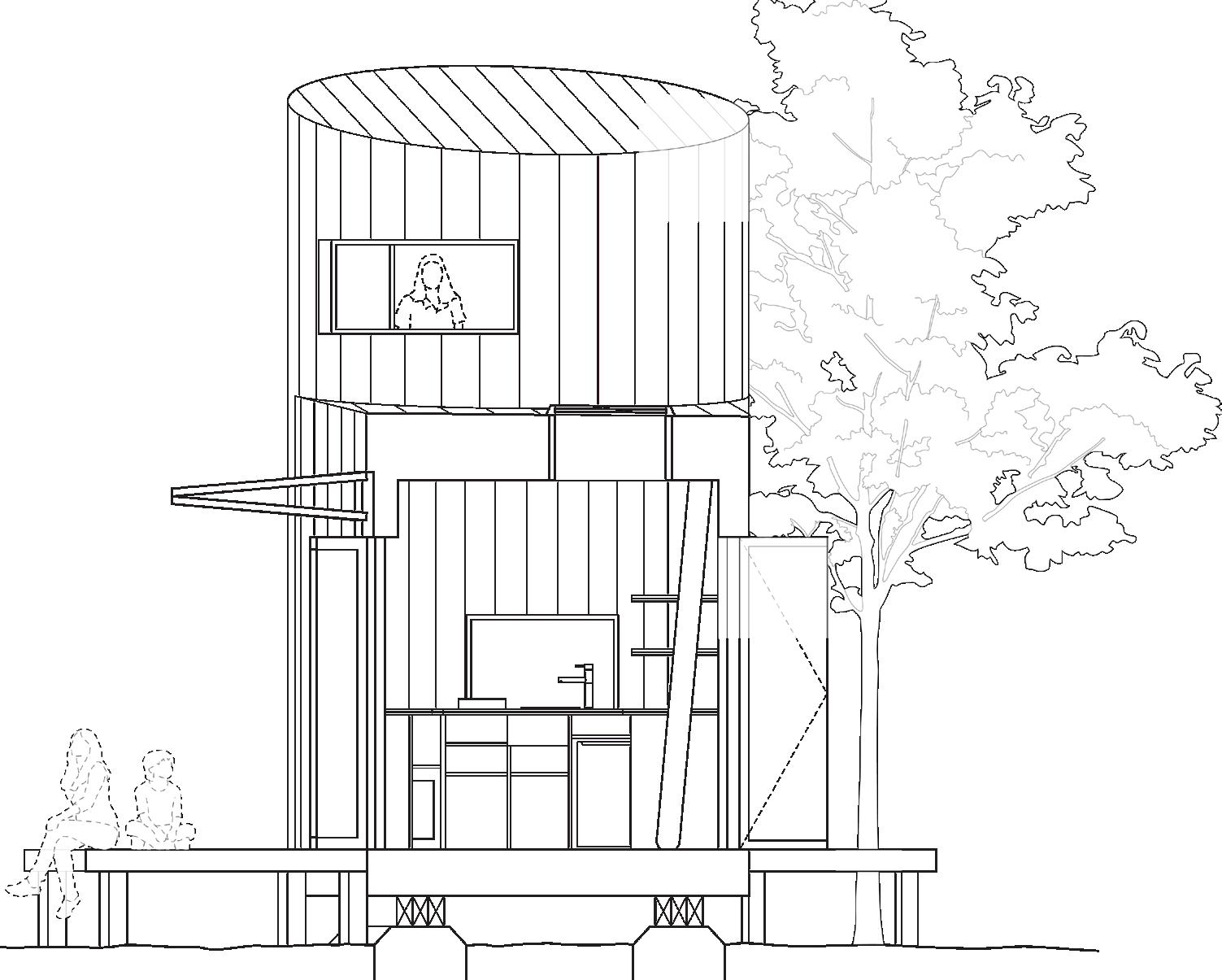
35 C C Section CC
DESIGN BUILD
the 21’*10’ HANDS-ON
LISTENING TO THE OTHER
underground green
- 4A Design Studio Course Project Sept.2020
- Coordinated by Andrew Levitt
Located on McCaul St, amidst the bustling center of Toronto, this project functions as a community center designed to host events that foster collaboration and communication within the community. The programming aims to bring people together to confront injustice collectively, fostering collaboration between individuals and their adversaries as they strive towards building a more equitable society.

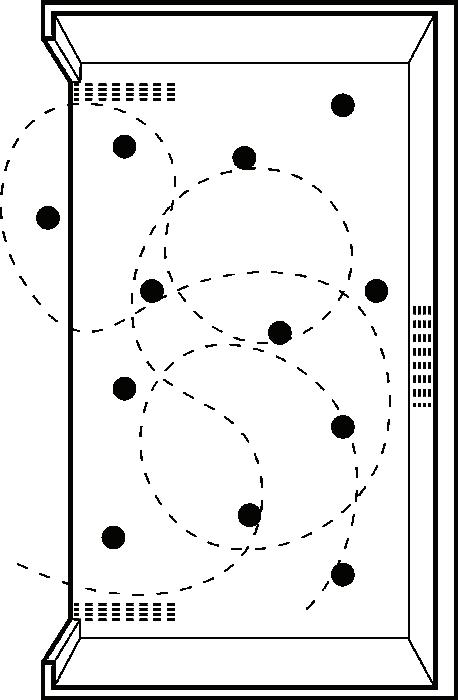
The sunken green space serves as an alternate entrance to the basement, to better connect the underground program with floors above.

A parti for the gathering space, two adjacent meeting rooms have articulated acoustic panels, making a combined open space to facilitate large events for the community.
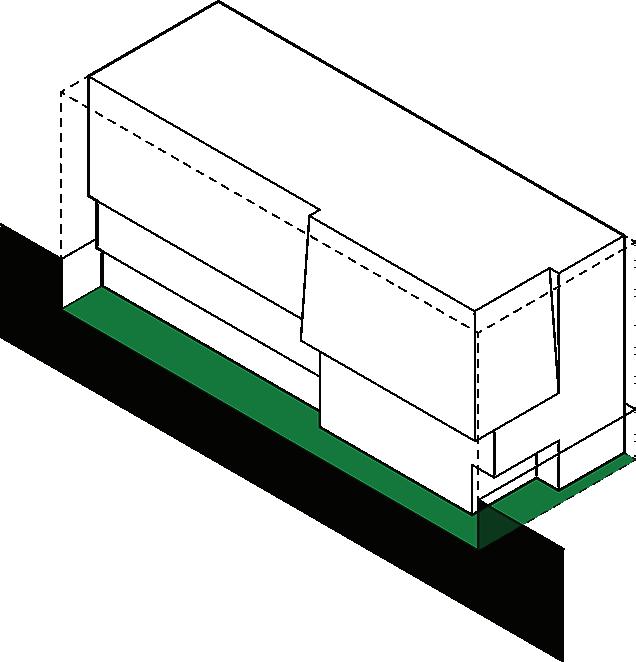

underground green
36 LISTENING TO THE OTHER
Media - Rhino, V-Ray - Adobe Suite

37 LISTENING
THE OTHER underground green
TO
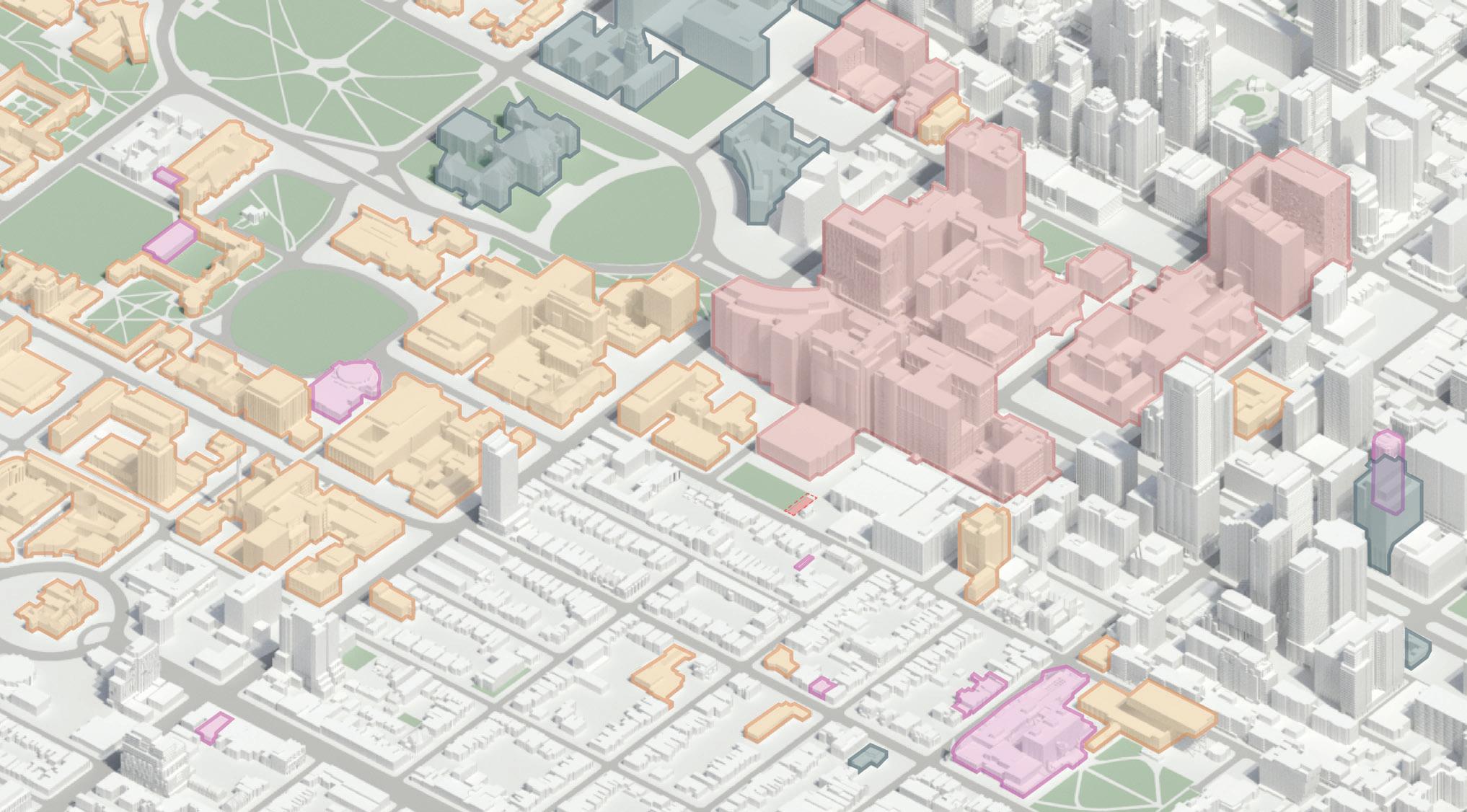

COLLEGEST MCCAULST 38 UofT Site AGO OCAD Legislative Assembly of Ontario Toronto General Hospital The Hospital for Sick Children Mount Sinai Hospital Education Health Care Art & Cultural Fire Escape Circulation Lawn Cafe Sauna Meeting Office/ Admin Kitchen Residence Storage/ Utility Governmental Park LISTENING TO THE OTHER underground green




39 LISTENING TO THE OTHER underground green
LISTENING TO THE OTHER



40 Basement West Elevation A A
underground
green


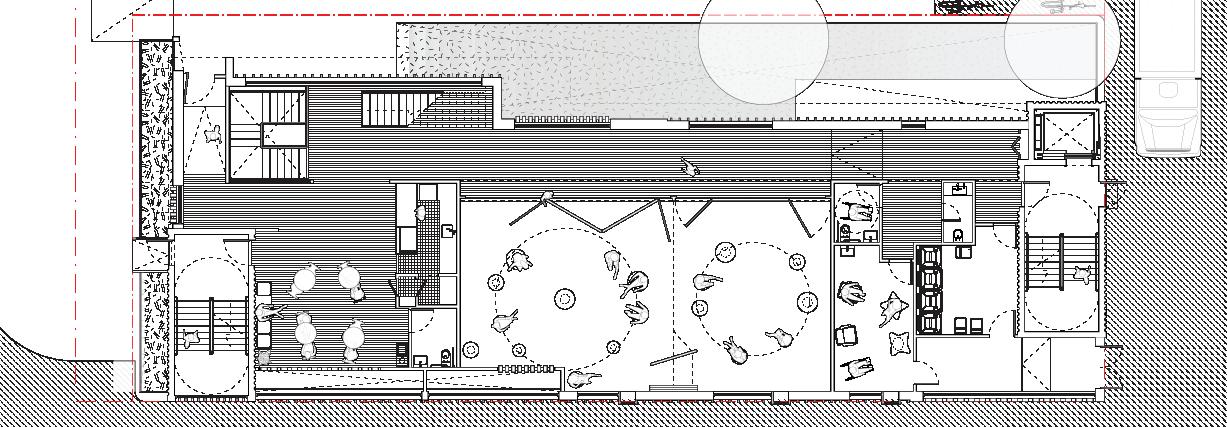
41 G Floor Section BB B B LISTENING TO THE OTHER underground green
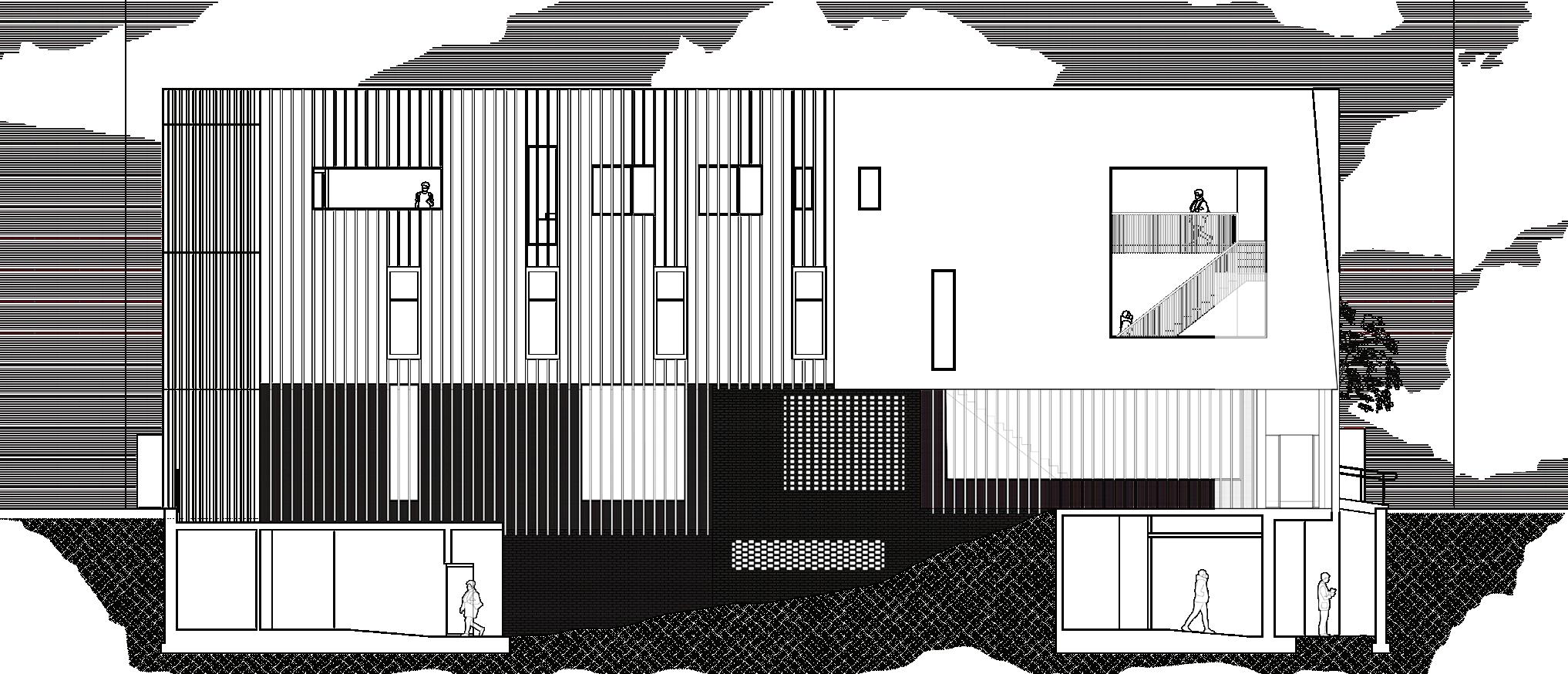


42 2nd Floor North Elevation LISTENING TO THE OTHER underground green
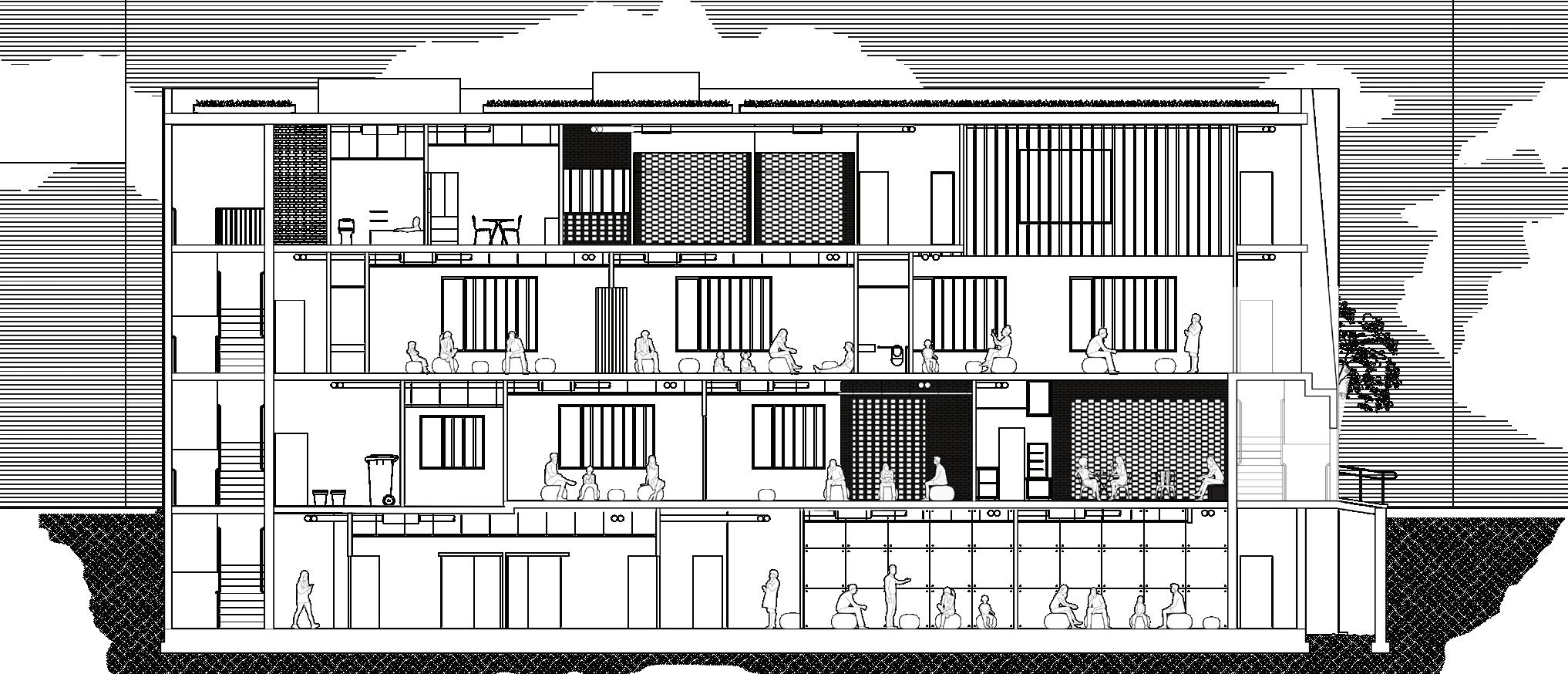


43 3rd Floor Section CC C C
underground green
LISTENING TO THE OTHER
PARAMAT PARASITE

PARAMAT PARASITE
- 3B Design Studio Course Project Dec.2019
- Coordinated by Maya Przybylski
The project places a strong emphasis on a compassionate approach to the site, focusing on the synergy between the site traversing experience and the material system. Building on insights from my phase two project, I delved into the custom bending of sheet material through grain manipulation. In this structure, a ring system was developed, incorporating bending on the inside to create an enclosed wall, an opening facing the river, and torsion at the transitioning point. These rings form a tunnel connecting two elevations, enhancing the traversing experience by offering engagement and safety. The rings’ design allows them to unfold into
Media
- Rhino, Grasshopper
- Adobe Suite
a J shape and be joined together by four pieces, facilitating transport and assembly.
The grain manipulation involves piecing together smaller plywood sheets with varied grain orientations, connected by puzzle-teeth joints to ensure stability. This meticulous craftsmanship corresponds to the site landscape, transforming the act of walking through it into a meaningful experience. The artificial parasite bridges the gap between the community and the once-estranged site, amending the uneasy walking experience. The amalgamation of the strange and the familiar creates a cohesive and improved environment.
44
worm worm
PARAMAT PARASITE

45 worm

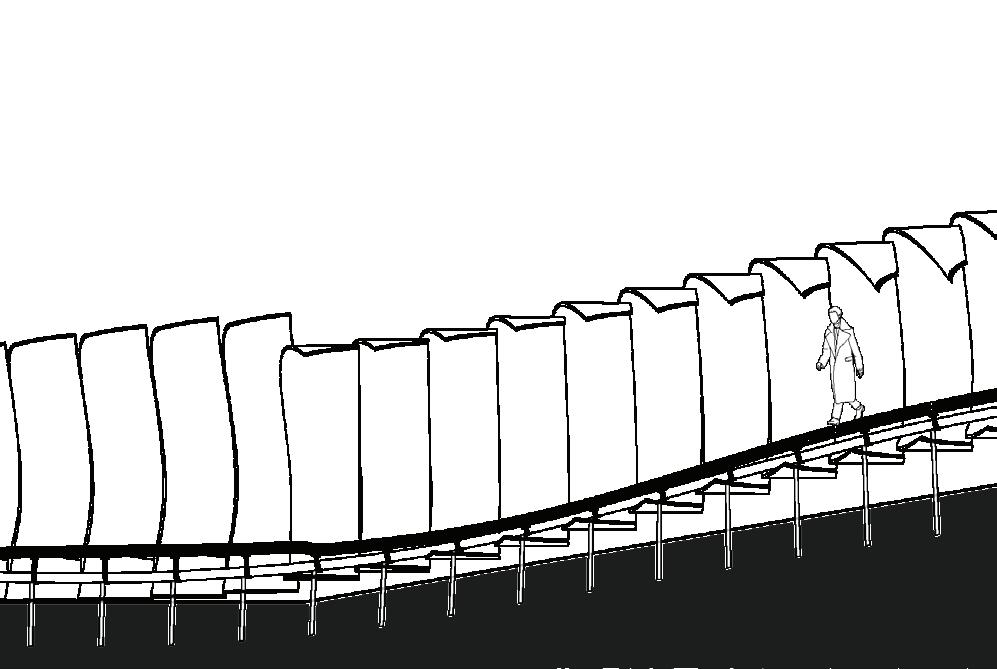
PARAMAT PARASITE worm

46
East west section Blown up
1:100 Sectional Plan, showing part of opening orientation
PARAMAT PARASITE
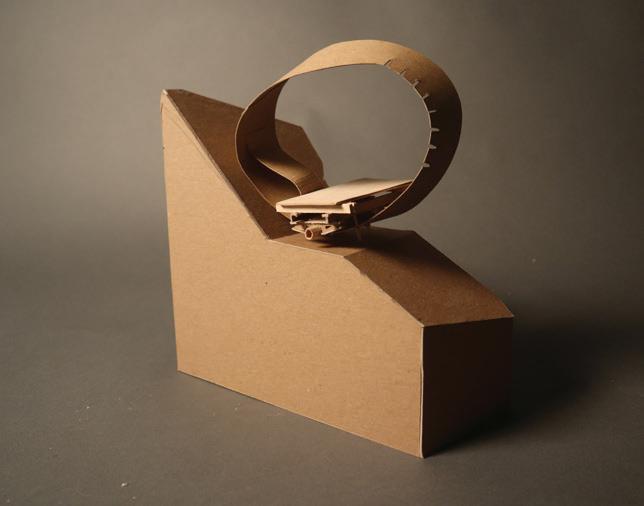




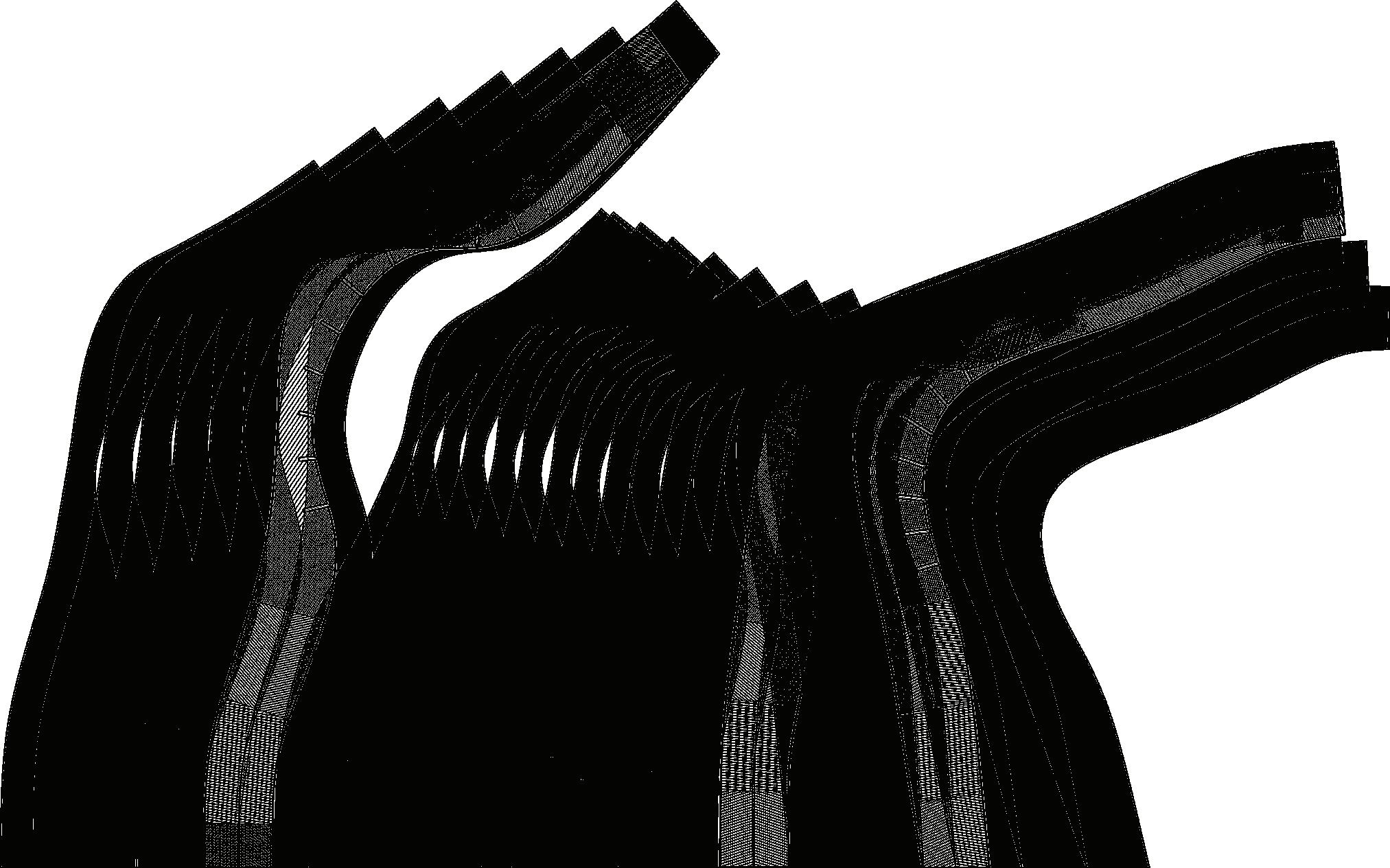
47 worm
Drawing shows the morphology of the unfolded pieces, showing where and how bending happens, how the shape of the unfolded pieces affect the forms of bending.
MATERIAL SYSTEMS

MATERIAL SYSTEMS
- 3B Design Studio Course Project Sept.2019
- Coordinated by Maya Przybylski
A series of studies delved into understanding emergent geometry and depth, revealing the significance of sub-swarms and their intricate movements. The focus shifted towards designing a scripted, vector-based path-seeking system to simulate the autonomy observed in the natural process of vector movement. This involved the interplay between center positions, object vectors, and range indicators.
The first iteration of the egg-producing system employed mono-genetic materials, blending flexibility and stiffness to create a transformable system. The actor, serving as the active force, disrupted the formula matrix maintained by material forces, prompting a responsive change in shape or observable mass. Inspired by the Self-Assembly Lab’s Transformable Meeting Space project,
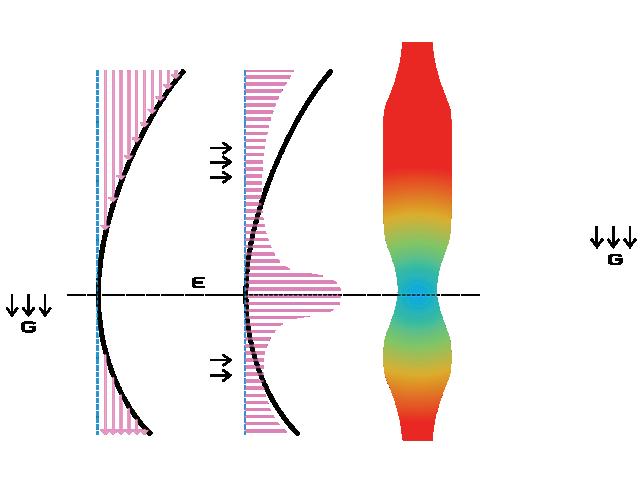


Media
-Rhino, Grasshopper -Adobe Suite
lattice structures were crafted using round and flat reeds of varying sizes, allowing for contraction and expansion based on total deformation.
The second iteration adopted a more discrete method of fabrication. Utilizing a single material property, multiple bands were crafted from sheet materials, introducing a pinch in the middle to naturally form an egg shape. To assert control and create an otherworldly appearance, the pinch followed an undulating pattern, giving the sculpture an artificial yet captivating aesthetic with rigid looks and facades interlocking in an alien manner.
48
EGGplanEt
EGGplanEt






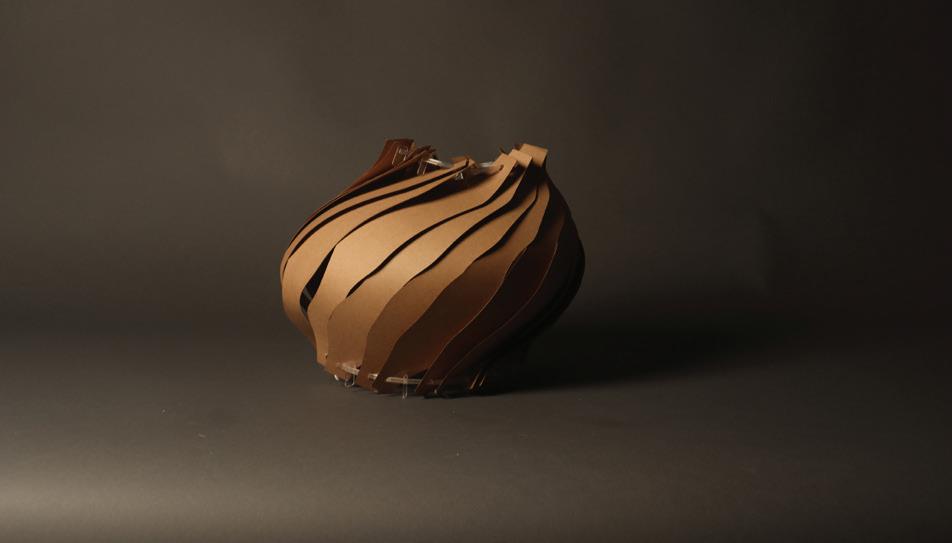
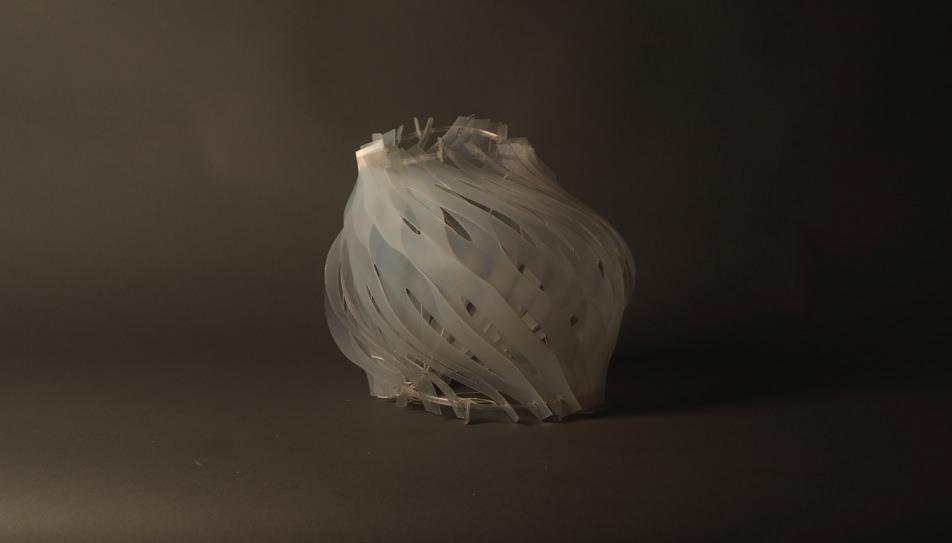
49 MATERIAL SYSTEMS EGGplanEt

HOUSING
- 3A Design Studio Course Project Apr.2019
- Coordinated by Lola Sheppard, Dereck Revington
A house, the quintessential abode for dwelling, nurturing life, preserving self-integrity, and fostering maturity, becomes a pivotal space for students. In the realm of education, stagnant living impedes progress; thus, a student residence should propel individuals to explore, fostering ambition and mobility.
For a creator, a vision serves as soulful inspiration, mobilizing inner creativity to manifest material wonders. Dwellers, including students, benefit from exposure to disturbance and inconsistency while maintaining a sense of security. The challenge lies in balancing these elements. Guiding vision and encouraging movement through space are crucial aspects. Individuals move, observe, create, and their productive figures become displays inspiring others.
A house should open its doors to the public, rejecting immobilization that can corrupt the atmosphere. Friendly community members should register and borrow space for various purposes. The student community should see the house as a common residence, a place to create, access study halls, workshops, and live cohesively.
Drawing inspiration from the concept of the Ark, which moves through waves while securing lives on board, the Ark in Reverse aims to free imaginations and mobilize them, echoing the divine manifestation of imagination.
50
-
-
Media
Rhino
Adobe Suite
HOUSING
Terrace within
Terrace within
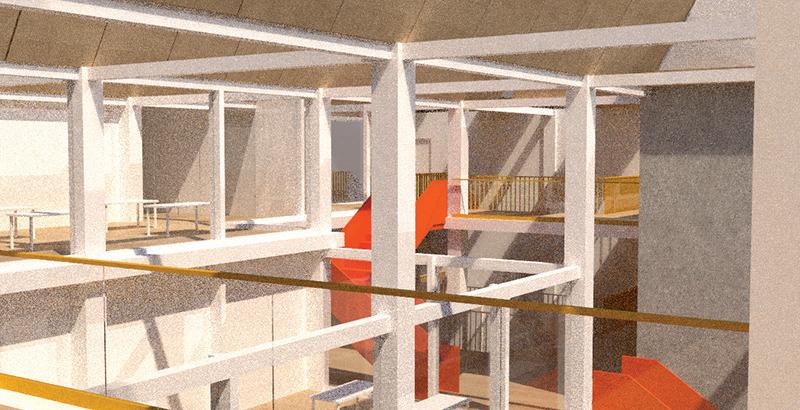
Workshop/Maker lab Studio
Study Hall



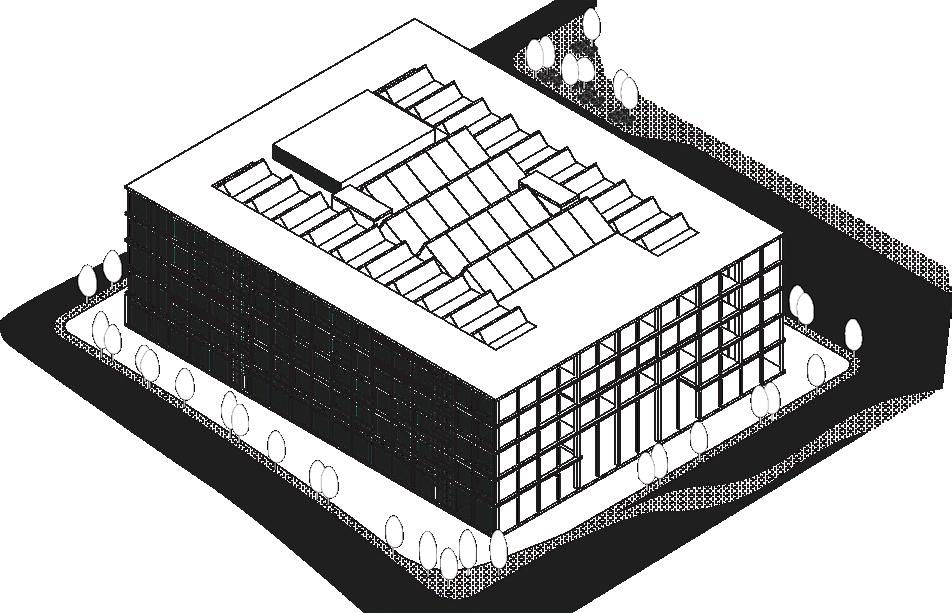
51 HOUSING Terrace within
Residence
HOUSING

1 2 3
York University
Subway Station
41 stop at Pond Rd
Site 01
Pond Rd
52
Keele St Terrace within


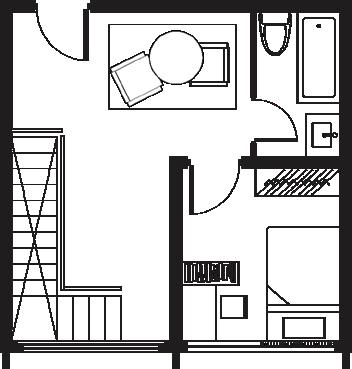

Introducing four distinct unit types ranging from a 3m span to 9m span in length. The two-story units are meticulously designed to accommodate a larger number of residents, promoting collective living while maximizing floor areas for programmed spaces and communal gatherings.




The floor structure will feature Cross-Laminated Timber (CLT) panels, acting as a two-way slab diaphragm. Positioned on a 6m x 6m grid, the panels will be point-supported by glulam columns. To prevent vertical load transfer through the CLT panels, steel connectors will be strategically placed between each panel. The result will be a floor plate resembling a CLT canopy that seamlessly runs through the entire length of the building. This design not only ensures structural integrity but also contributes to an aesthetic continuity throughout the structure.
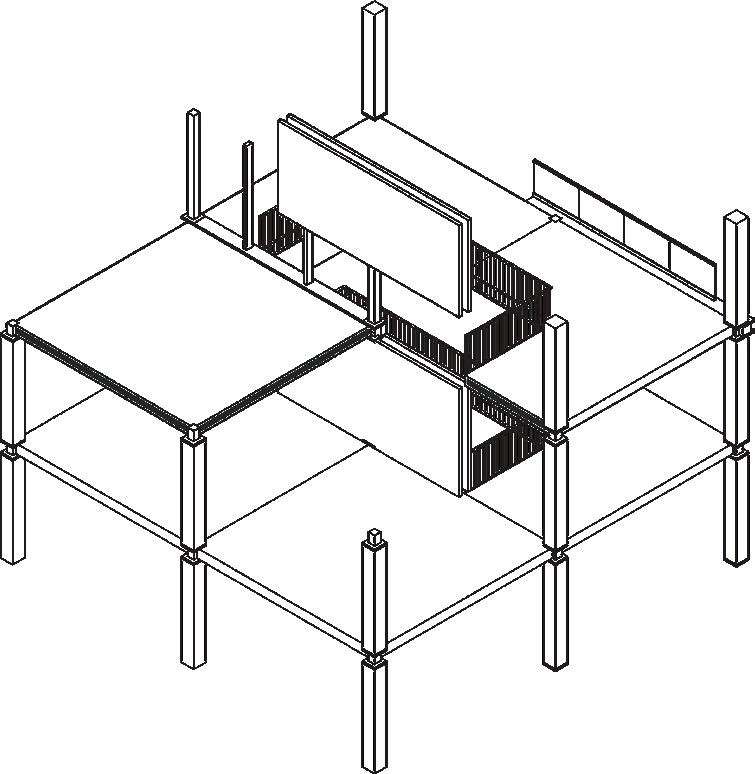

53
HOUSING Terrace within
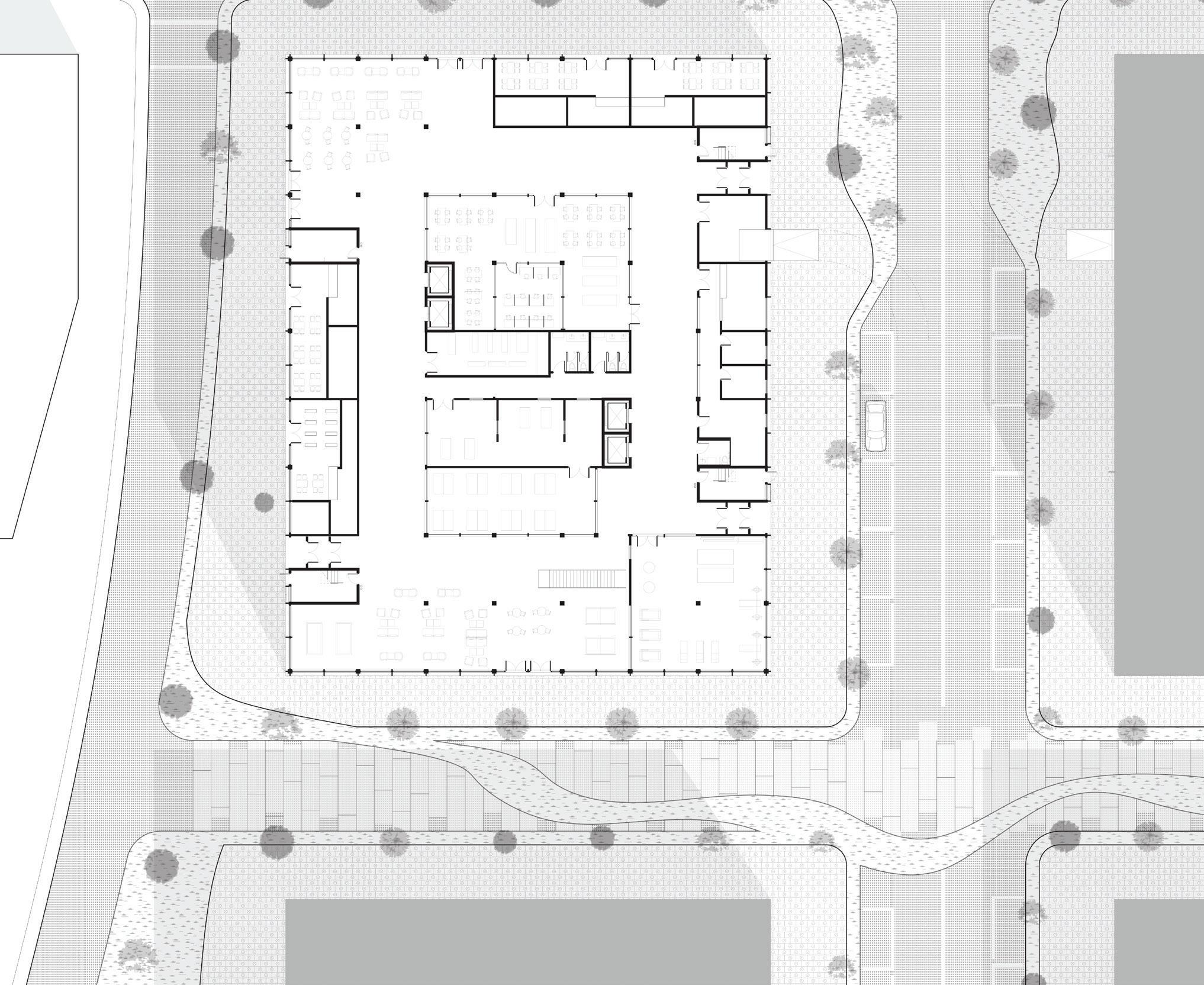

54 Section AA HOUSING Terrace within

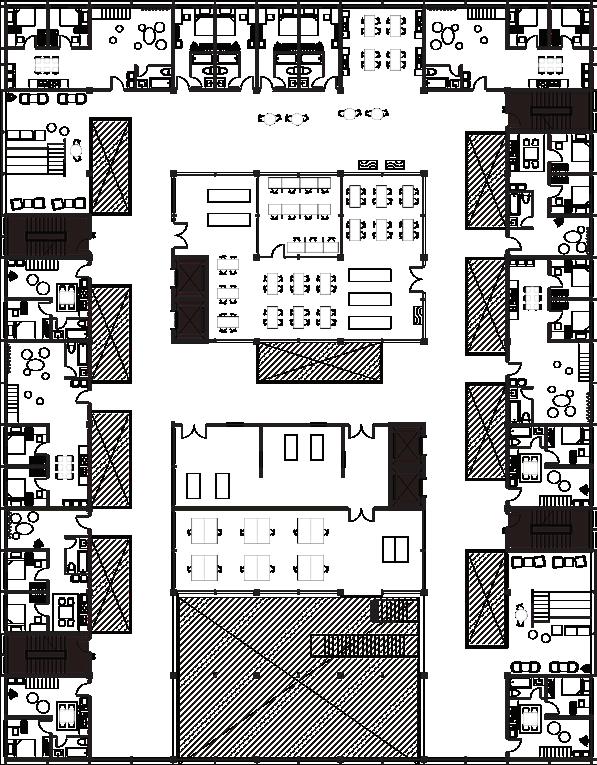




B B B A A 55 Plan-Ground Floor Elevation EW Elevation NS Plan-Second Floor Plan-Fourth Floor Section BB HOUSING Terrace within
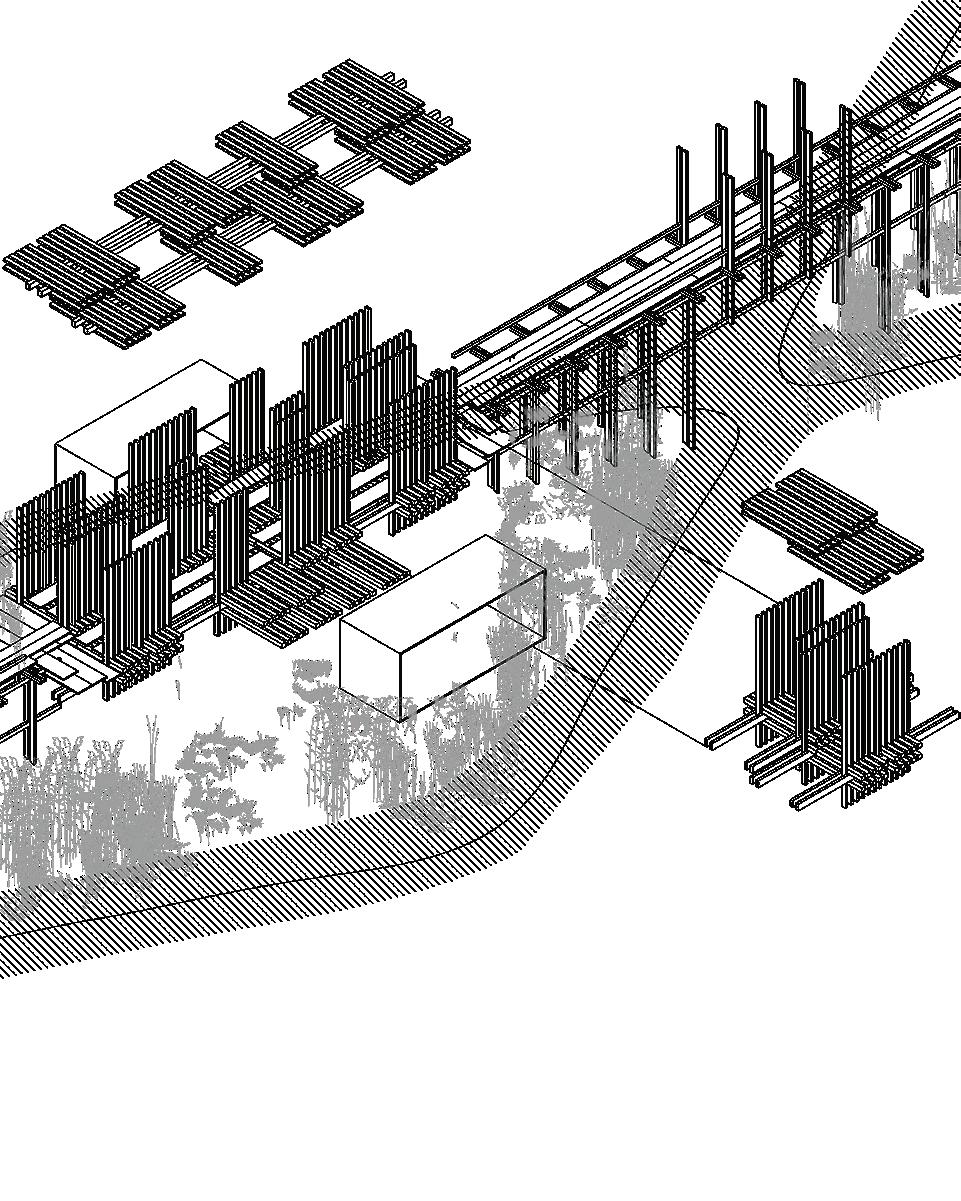

DESIGNING FROM THE RIPARIAN ZONE
- 2B Design Studio Course Project Dec.2017
- Coordinated by Jane Hutton, Lola Sheppard
The post-industrial site along the Grand River presents two distinct challenges: reclaiming popularity to attract the public once again and reflecting on its anthropogenic character to honor its historical significance.
Cyborg-Scape endeavors to reconnect people by providing an outdoor playground for exploring hybrid systems. It also serves as a site for the longterm natural processing of massive waste, including stormwater runoff, in this abandoned former gravel pit.
The intention is to explore the social possibilities within a transient state of nature, where a natural
landscape can adapt to suit unique social needs. The cyborg concept integrates both machine and living human tissues. The artificial lozenge grid represents the machine, powered and driven by natural forces to animate and shape the variable landscape. The grid is manufactured before introducing water, which then erodes the soil to create retreats and gathering spaces for human occupancy. This symbiotic relationship between the artificial and the natural elements fosters a dynamic and adaptable environment for social interaction and ecological revitalization.
CYBORG-SCAPE
56
Media - Rhino - Adobe Suite THE RIPARIAN ZONE
CYBORG-SCAPE
THE RIPARIAN ZONE CYBORG-SCAPE
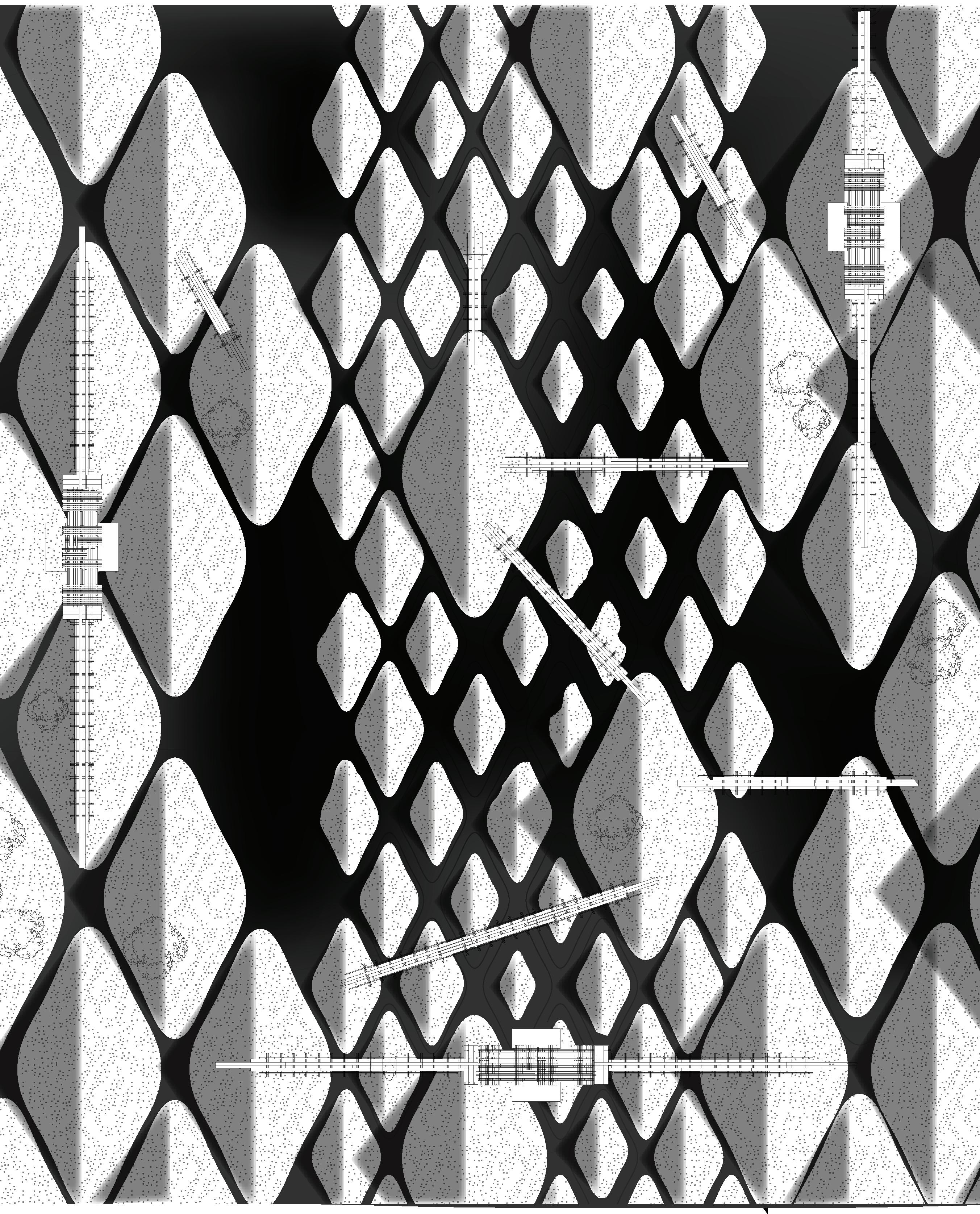
57
THE RIPARIAN ZONE
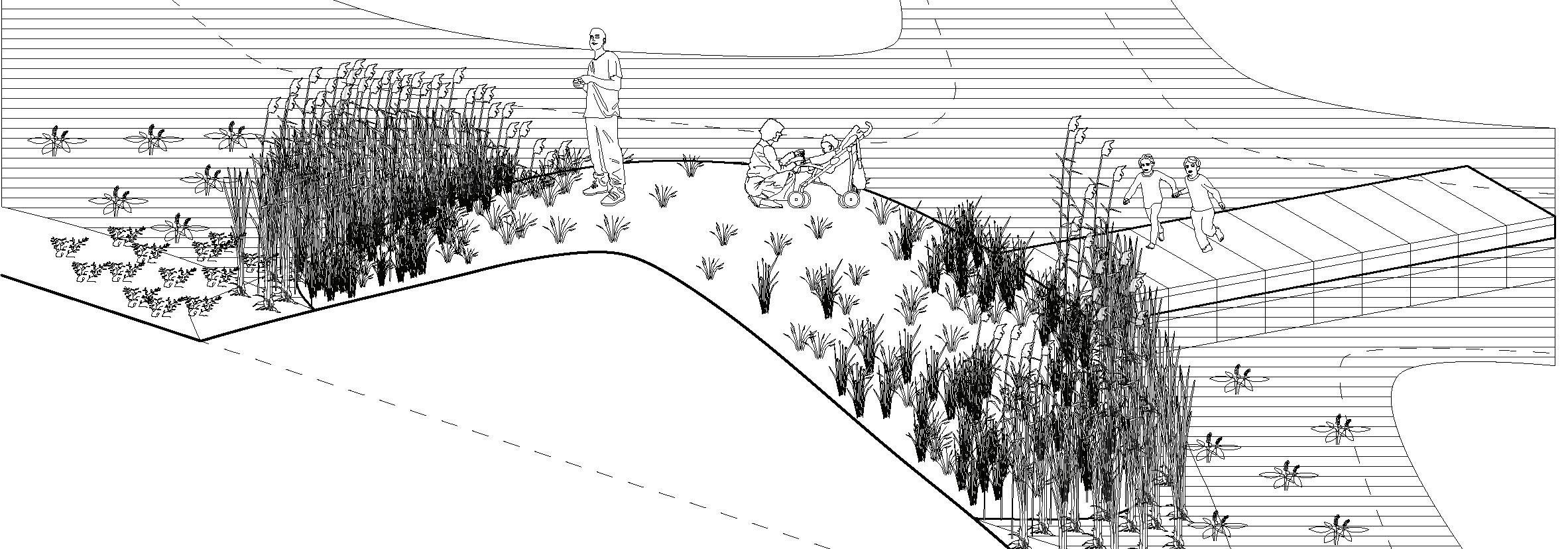
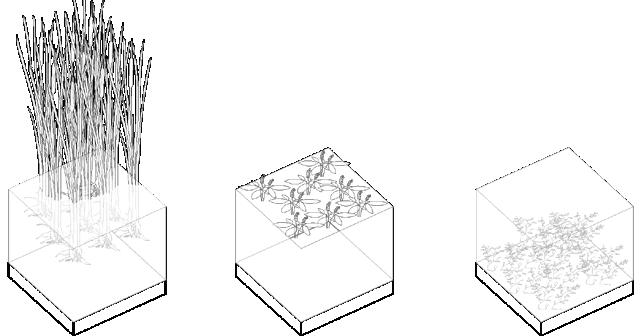
Drought-resistant wetland plants contribute to water purification by efficiently absorbing nutrients, aiding in the ecological balance.
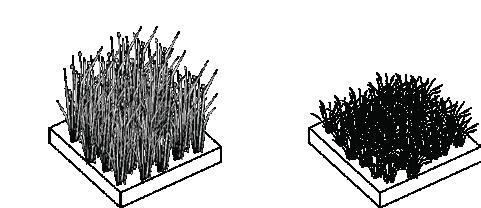

Common-Reed
Cattails Spikerushes
Broad-leaved Pondweed bulrushes Pondweeds



58
CYBORG-SCAPE
THE RIPARIAN ZONE
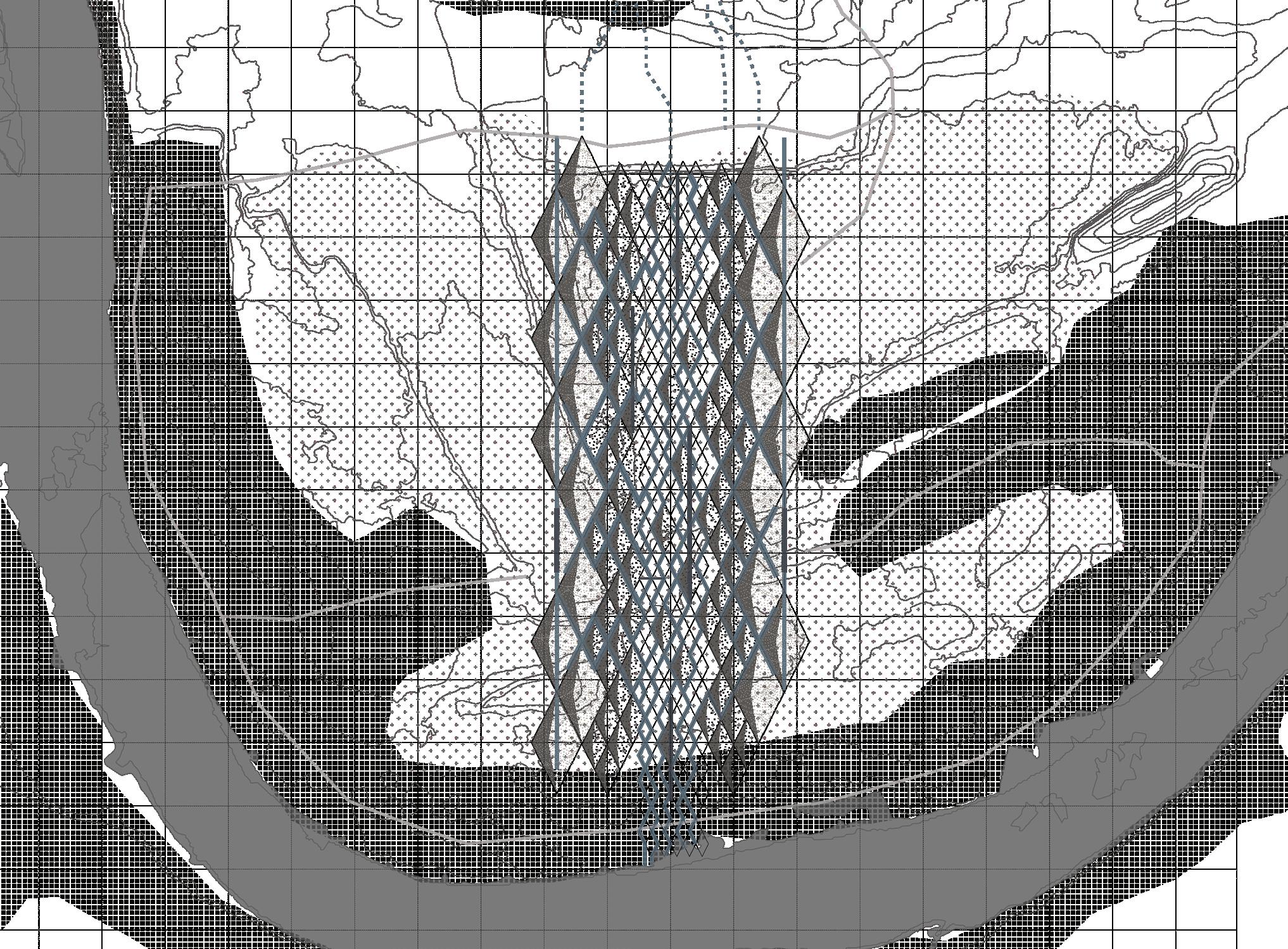




N
59
Gravel Pit Forest
Long Section, showing the progression of the water and the architecture in the landscape
CYBORG-SCAPE
A site plan showing planned project over the former gravel pit


The Legendary Highway 14 Tower Competition
Through the Reeds
- Hosted by Buildner Archtiecture Competitions
- In
Collaboration with
Yunle (Lee) Chen, Seung (Michael) Kim
Nestled amidst nature's whispers, our envisioned observatory tower, "Through the Reeds," emerges as a poetic testament to the harmonious coexistence between human observation and the rhythmic dance of the marshland. Evoking cherished childhood memories, it stands as a gentle intrusion into the landscape, inviting visitors to reconnect with the pure, unbridled joy of the past.
Crafted with wood slate fins and corrugated metal panels, the façade mirrors the undulating water and resilient reeds, weaving a narrative of the marsh's vibrant ecosystem. As daylight weaves through open slats, dynamic shadows unfold, painting an ever-changing mural that mirrors the transient beauty of the marsh.
At its entry, a newly installed water pond reflects
the tower's essence, transforming into a communal stage in winter—a shimmering skating rink beneath the open sky, inviting the local community to partake in the timeless tradition of gliding over frozen waters.
A gradual ascent leads visitors towards observation decks, seamlessly blending with the boardwalk, drawing wanderers closer to the heart of the marshland. "Through the Reeds" intertwines past, present, and future, weaving human-nature threads, offering a sanctuary for reflection and connection with the unfolding chapters of the natural world.
Through the Reeds
60 Critical Involvement
- Rhino,
-
Media
V-ray
Adobe Suite



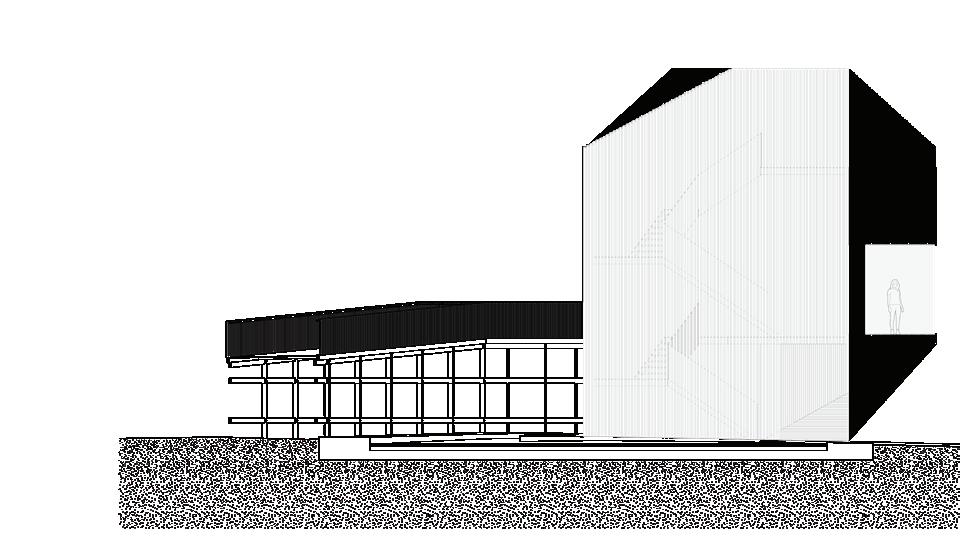
61 Critical Involvement
the Reeds
Through

CISC Steel Competition
lotus
- Top 10 Finalist
- 1B Building Construction Culminating Project, 2017
- Coordinated by Terri Boake
- In Collaboration with Changfeng (Sheldon) Chen
Project Lotus stands in Taihu Lake, Jiangsu, China, incorporating a traditional cultural and economic component, the cormorant fishing, ingrained within the community.
The dynamic project adapts its form throughout the day to cater to various events, addressing both spatial constraints and contextual needs. Lotus's structure offers convenience for both land visitors and lakeside fishermen. Inspired by the bio-chronological nature of the lotus, the building accommodates local cultural arts events, fostering activities such as dancing, tea practice, and communal dinners, providing a prolonged experience for visitors.
Media
- Rhino, V-ray
- Adobe Suite
The design aims to rejuvenate the region and revive the declining local fishing industry amidst rapid urbanization. By encouraging urban dwellers to appreciate traditional culture, the project seeks to infuse new energy into the community, promoting the significance of cultural values in the modern age.
15 62 Critical Involvement Lotus



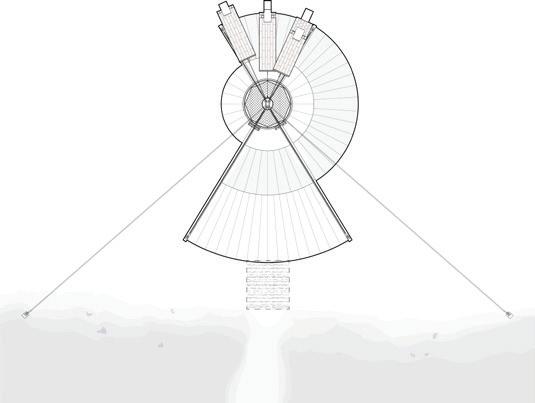






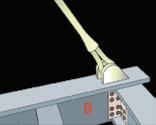
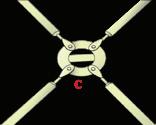


18 19 Section showing one of its functions with this one being a dance hall Pulley system controlling the decks Pulley system controlling the tables The winch controlling the cables Axonometric drawing showing the structural detail Central Cable Base members Base column Stand Central member Joint X Connection 18 19 Section showing one of its functions with this one being a dance hall Pulley system controlling the decks Pulley system controlling the tables The winch controlling the cables Axonometric drawing showing the structural detail Central Cable Base members Base column Stand Central member Joint X Connection 63 6:00 ~ 17:100 bloom 17:00 ~ 23:00 close Critical Involvement Lotus

Co-op_Sauerbruch Hutton
Sept.2018 -- Dec.2018
I made significant contributions to two noteworthy projects: the design competition for Brighton College, featuring a student theatre with integrated study spaces, faculty offices, and a lecture hall, and a government-commissioned high-rise project in Hamburg.
In the Brighton College competition, I led the design of facade options. My responsibilities included generating design alternatives and creating color schemes for the cladding using Grasshopper in
Rhino. Additionally, I successfully completed the 1:200 perspective section of the theatre.
For the Hamburg project, my role primarily involved model building using foam and cardboard. I also contributed to the project through the creation of diagram drawings. These experiences enriched my skills in both design and practical aspects of architectural projects.
Sauerbruch Hutton
64
Co-op




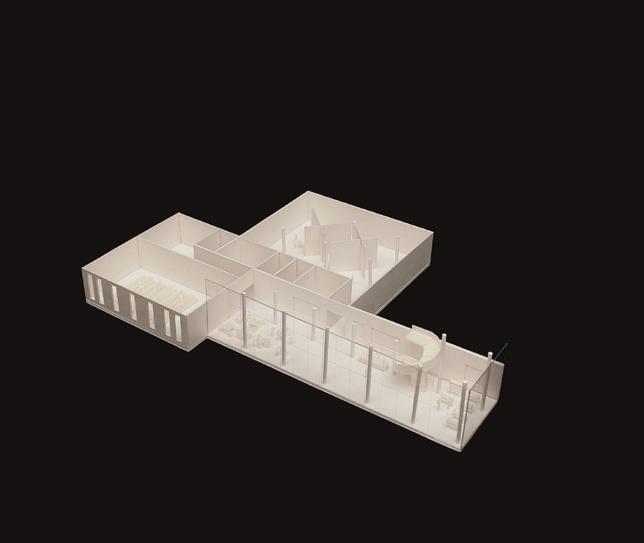


65
co-op
Sauerbruch Hutton

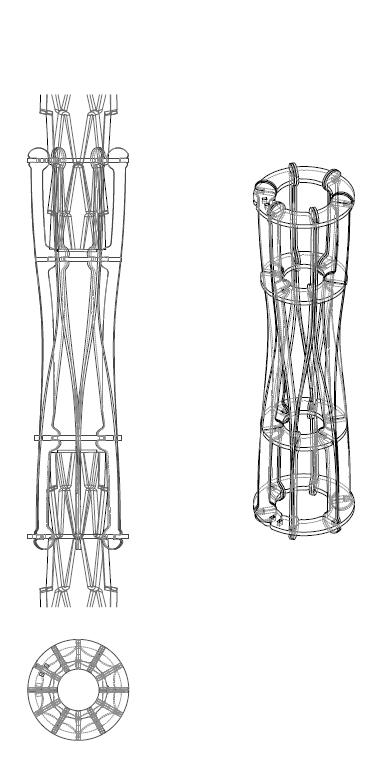
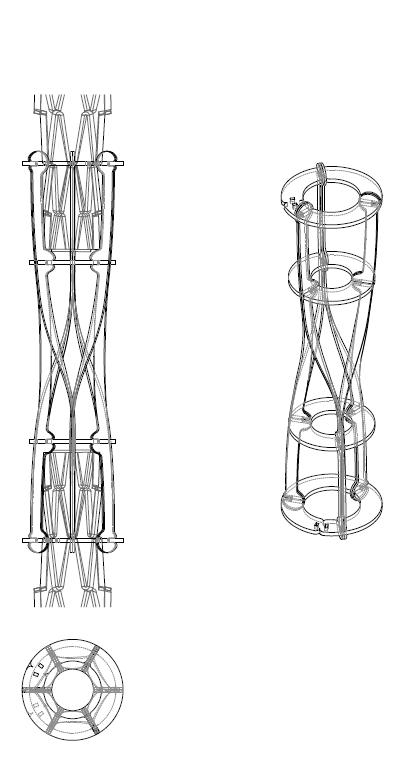
Co-op_PBLA
Sept.2018 -- Dec.2018
During my time with Philip Beesley, I actively contributed to the design and fabrication of various ongoing artworks. I dedicated a substantial amount of time to designing components for art installations using Rhino and Grasshopper, followed by hands-on fabrication utilizing tools such as waterjet cutters and laser-cutting beds. In Philip Beesley's design philosophy, creating drawings for fabrication is a crucial step in the overall process. I gained valuable insights into generating unfolded drawings for 3D components, enhancing my understanding of their physical characteristics and how they seamlessly assemble together.
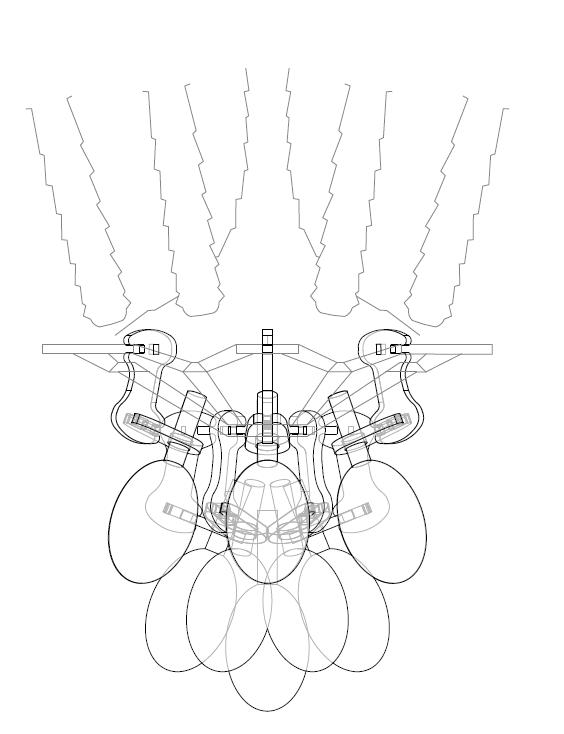
66
Co-op pbla


67 co-op pbla
sx.wang97@gmail.com +1 (647) 822-1862 Contact
































































































































































































































