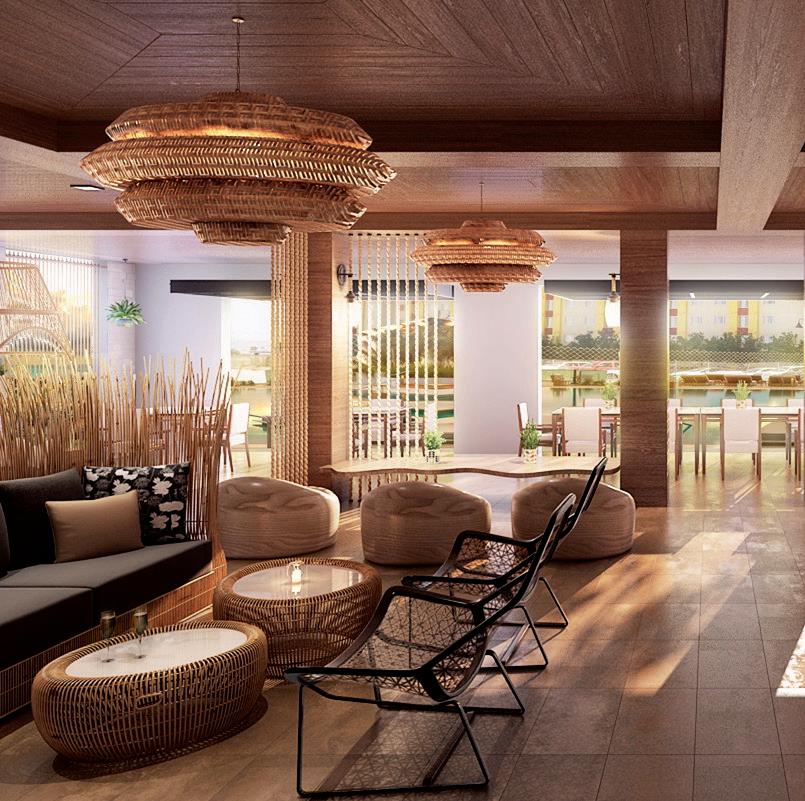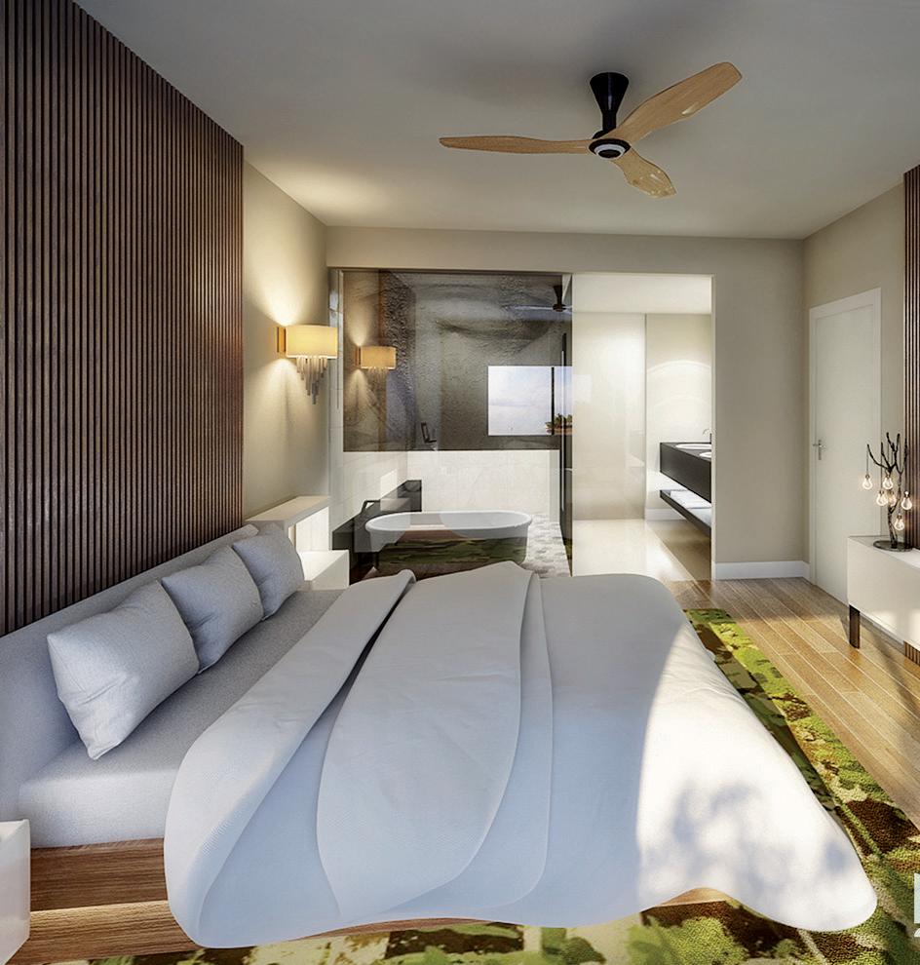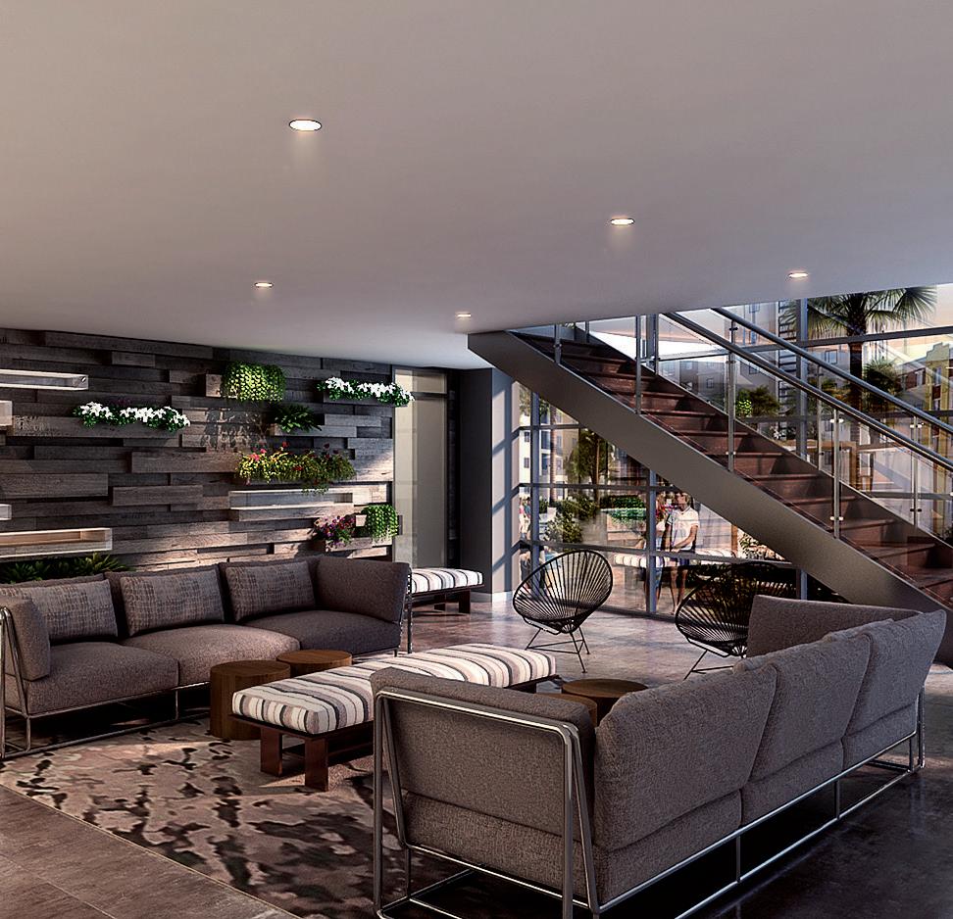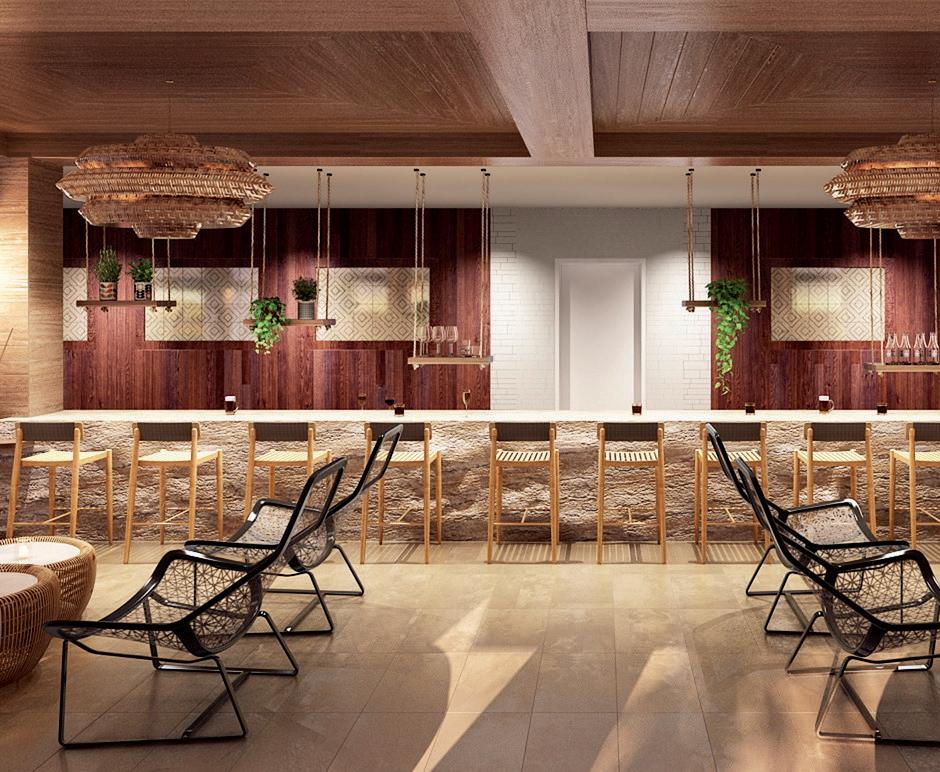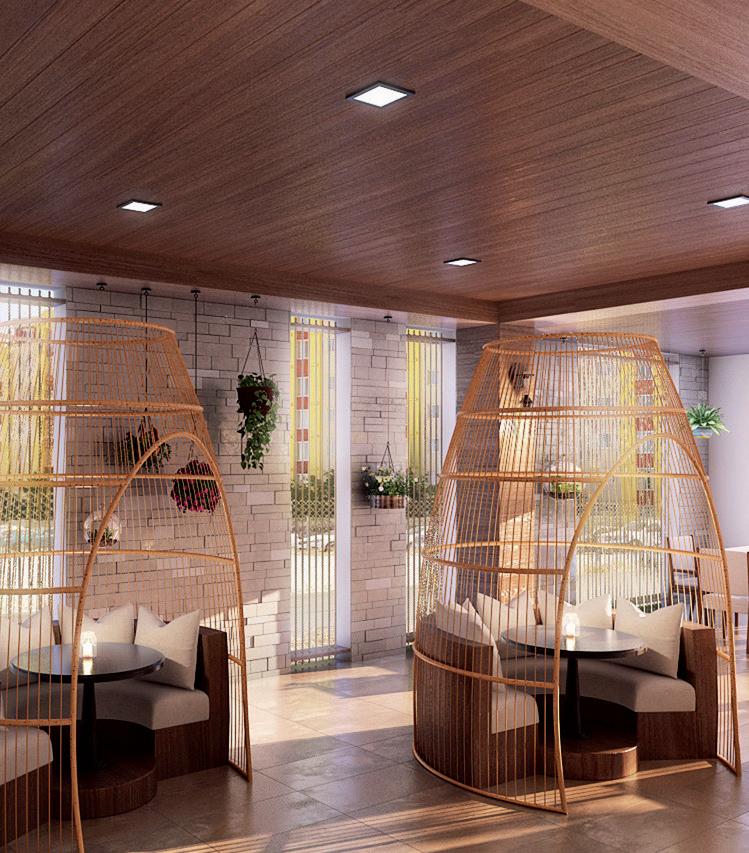
1 minute read
BLUEGREEN CORPORATION BLUEGREEN CLUB 36, PHASE II
by PGAL
location: las vegas, nevada
PGAL provided design services for this 303,863-squarefoot, seven-story luxury timeshare building.
The second phase of the complex includes the full buildout of 220 timeshare units, including a mix of one, two, and three bedroom layouts.
High-end amenities are featured throughout the building, highlighted by a stunning pool complex with a 5,000-square-foot bar. The building also includes more than 6,200 square feet of indoor recreation space, support areas, and maintenance. A covered pedestrian breezeway link between the Phase II to the Club 36 Lobby provides access to check-in, guest services, offices, and all existing amenities.
Included in the design is a 20,000-square-foot sales center that will eventually be built out as 16 additional timeshares. The sales center will be accessed by separate dedicated elevators and a grand staircase from the reception/lobby.
