










"Love what you create, Create what you love, Inspire the world"
As a design and architecture professional with a strong foundation in project management, I excel at leading teams, coordinating stakeholders, and delivering high-quality results My technical expertise and leadership skills enable me to manage projects from concept to completion, ensuring innovative solutions that balance functionality and aesthetics. I’m eager to contribute my project management and design experience to dynamic, forward-thinking teams
LIMAH Design, Dubai | Jan 2024 - present
Project Coordination:
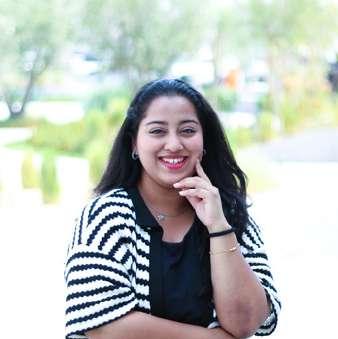
Led multiple projects, ensuring adherence to timelines, budgets, and quality standards
Streamlined communication between teams, clients, and stakeholders while maintaining a project tracking system.
Provided support throughout project lifecycles, from scoping to post-mortem analysis, and facilitated project kickoff meetings
Regularly conducted status reviews to mitigate risks and drive improvements
Financial Coordination:
Collaborated closely with the Projects Head and Finance Team to develop and maintain a robust Revenue Recognition System, ensuring accurate and timely recognition of project revenues
Reviewed all contracts and project data to ensure alignment with financial objectives and company standards, identifying and mitigating potential financial risks.
Coordinated the submission and approval of project invoices, tracked payment statuses across all projects, and proactively addressed any payment or delay issues in collaboration with the Finance Team.
JBT Building Contracting, Dubai | Jan 2023 - Nov 2023
Collaborated with the estimation team, to prepare project baseline program
Conducted client presentations, fostering positive relationships and addressing feedback
Assisted in BOQ preparation and contributed to budget planning
Managed cashflow charts, aligning project expenses with milestones.
Oversaw budget BOQs, balancing design intent with cost-effectiveness
Addressed project delays, conducting regular meetings with site engineers for communication
Emirates Tower Majlis, Dubai - Proposed Majlis for COP28
Luxury B+G+1 Villa, Dubai
INTERN ARCHITECT (INTERNSHIP)
John R Harris & Partners, Dubai | July 2022 - Jan 2023
1.
Kings School, Nad Al Sheba & Al Barsha
Produced detailed CAD layouts for Kings School projects, optimizing spatial arrangements
Developed 3D models using Sketchup, enhancing visualization and design comprehension
2 Jood Palace Hotels, Bur Dubai
Created precise CAD drawings for Jood Palace Hotels, ensuring accuracy in design documentation.
Modeled 3D representations of hotel apartments, aiding in visualizing and refining design elements
Prepared Material boards and client presentations, facilitating effective communication of design concepts.



Team Management
Design & Project Coordination
Communication
Teamwork
Adaptability and Versatility
Leadership
SOFTWARE SKILLS









AIA Associate Licensed Architect & Affiliated Member of Socie Engineers - UAE LICENSE & CERTIFICATION
PERSONAL INFO
Nationality: Indian
Visa Status: Sponsored by Father
Bachelor of Architecture
Amity University Dubai
CGPA 9 0






Dubai, U A E
phebejohnson99@gmail com CONTACT +971586318127
www linkedin com/in/phebe-johnson



F R E E L A N C E P R O J E C T S
The proposed Majlis for COP28 is a beautifully designed space that offers a comfortable and welcoming atmosphere for its guests.
Located on the podium level of the Emirates Tower in Dubai, the Majlis offers a stunning view of the city skyline and provide a comfortable and luxurious space for delegates to gather and discuss.
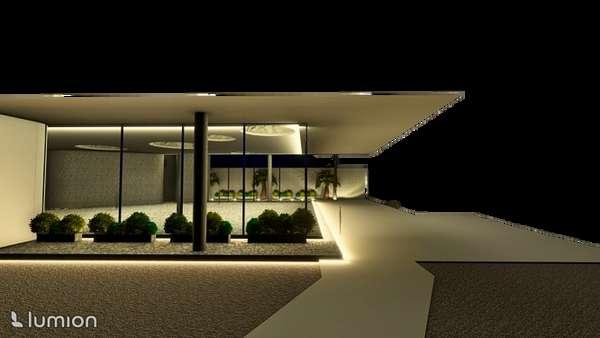
The skylight design on the roof allows for ample sunlight to filter into the space, giving it a natural and organic feel. The decor used is elegant, with an emphasis on simplicity and functionality.
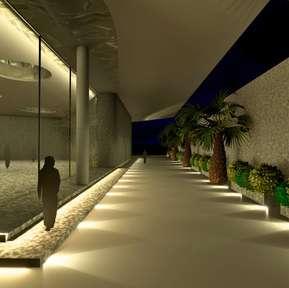
Software used:
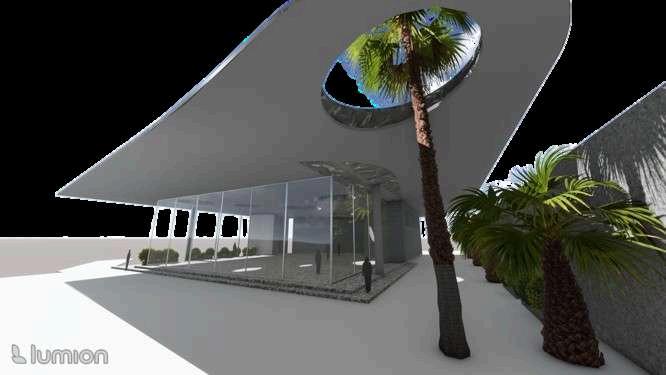
Revit Lumion
The outdoor space are landscaped by choosing plants that are well-suited to the climate which not only creates an appealing landscape, but also promotes a sustainable and eco-friendly practices.


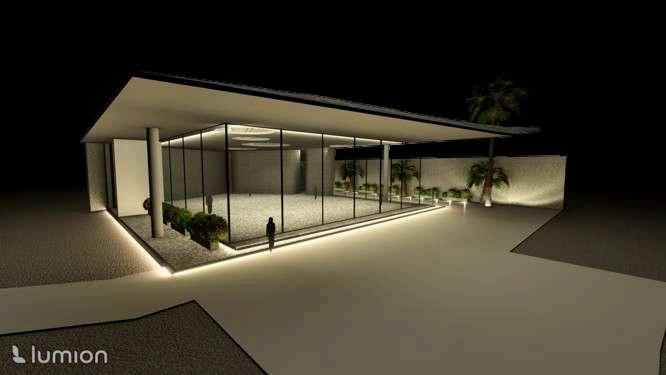

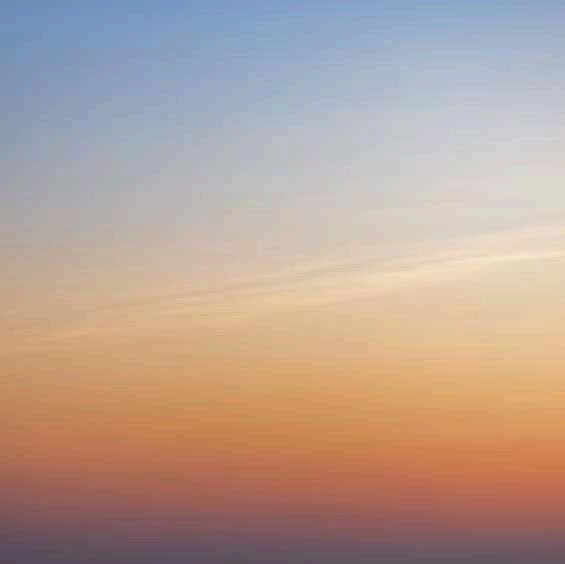
A luxury B+G+1 Villa designed for a high-end client, located opposite to the Burj Khalifa, Dubai.
The villa boasts a modern and elegant design, with clean lines, spacious rooms, and high-end finishes. The ground floor features a grand entrance hall, leading to a large living room and dining area, perfect for entertaining guests. The kitchen is a chef's dream, with state-of-the-art appliances and plenty of counter space.


Upstairs, the villa has four bedrooms, each with its own ensuite bathroom and walk-in closet. The master bedroom is particularly impressive, with stunning views of the Burj Khalifa and a luxurious bathroom that includes a spa tub and a separate shower. The villa boasts a private pool on the basement and a beautiful garden area with its sunken seating being the epitome of luxury and comfort
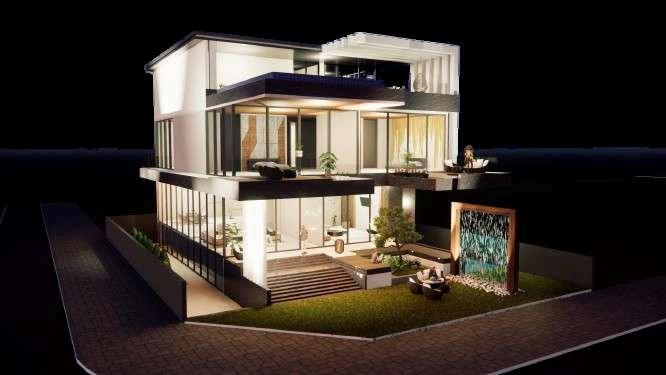

The villa boasts a private pool on the basement and a beautiful garden area with its sunken seating being the epitome of luxury and comfort

P R O J E C T H I G H L I G H T S

i n t e r n s h i p


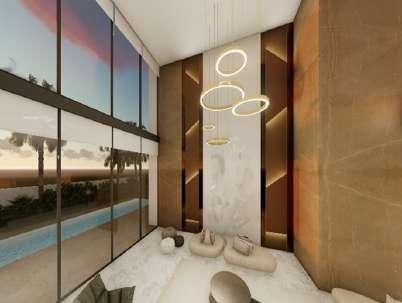

The client required the living room accent wall to be designed.
Explored various kinds of tile materials, that could be used for the design of the wall.



Works Done:
The school plan and the its masterplan was designed
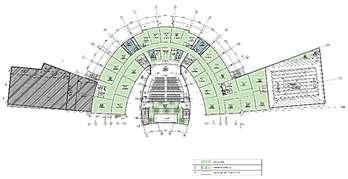
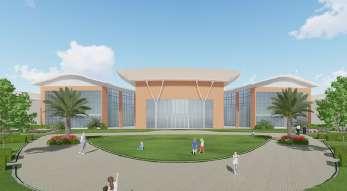
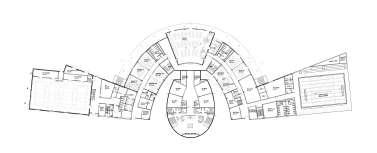
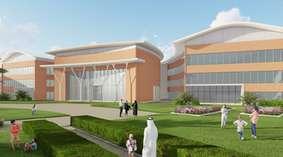
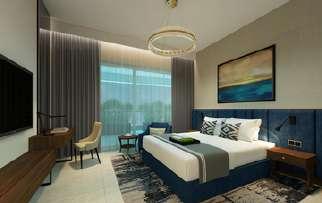

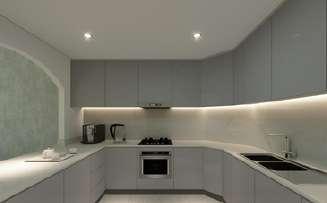
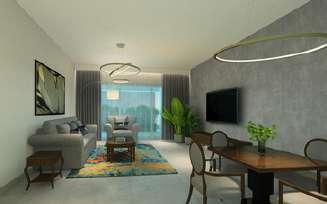
Refurbishing the Jood Palace, the project involved redesigning and renovating 15 unique hotel suites and apartments with new materials, colors, lighting, and flooring
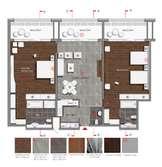
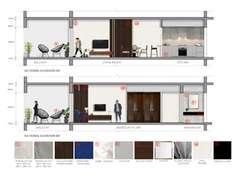


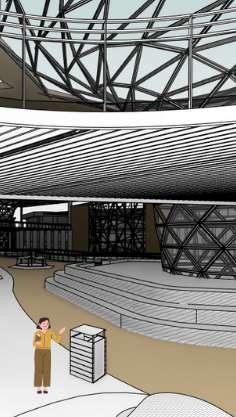
R E C R E A T I O N A L C I V I C H U B
S e m 1 0 - t h e s i s p r o j e c t
SMART CANOPY SYSTEM
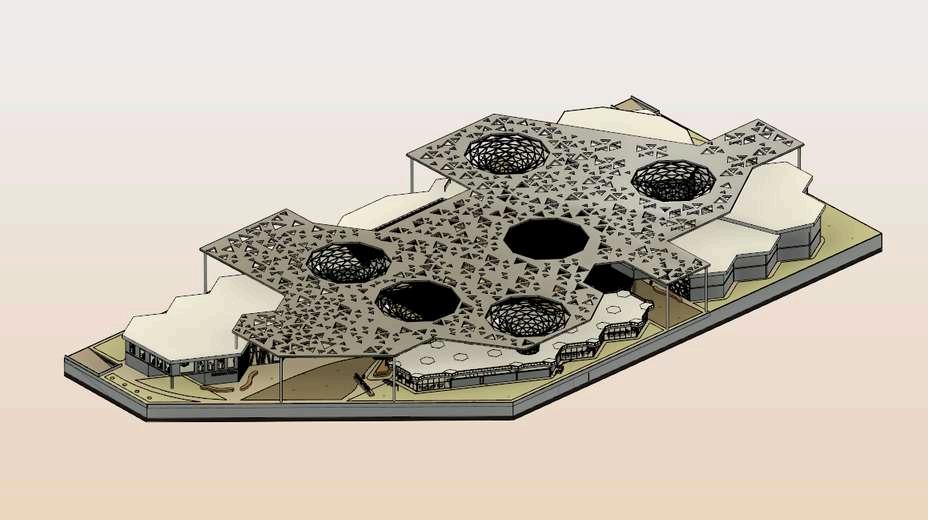










UNDERGROUND RAINWATER HARVESTING SYSTEM

creating a built environment that creates its identity to the surroundings such that it comes to its complete use
Walkable streets, plazas and parks, experiencing spaces for happy living that would encourage the users to be more physically active.


cycling and walking being the important aspects of movement through the Centre - connecting the various parts of the Centre with safe and easy movement
tree planting, the use of low-polluting and recycled materials, and an emphasis on active and public transportation


Severalsiteanalysishavebeenstudiedthroughmappings tostudytheurbansprawl,andactivitiesinJumeirah.
Jumeirah mosque has this policy called "Open Minds, Open Doors" which offers non-Muslims to come visit the mosque, hence becoming the first mosque of that kind. 1
Etihad museum marks the historic signing of the Constitution of the United Arab Emirates, the raising of the first UAE flag, and the formation of the United Arab Emirates as a country on 2 December 1971
Jumeirah was a key stop on the trade route connecting Oman, Mesopotamia (ancient Iraq), the Arabian Peninsula and the Far East, where travellers would seek shelter and refuel here.

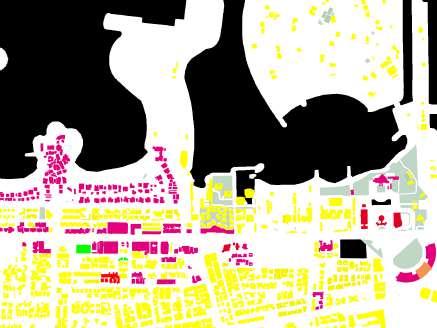


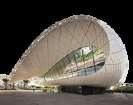






Hexagons provide enhanced structural stability, distributing loadsevenlyandmakingthemwell-suitedforareasproneto seismicorwindactivity.
Theirtessellatingnaturefacilitatesefficientuseofspaceand materials,fosteringinnovativeandvisuallyappealingdesigns whileminimizingconstructionwasteandenvironmentalimpact.
The base geometric form for islamic mashrabiyapatternareHexagons

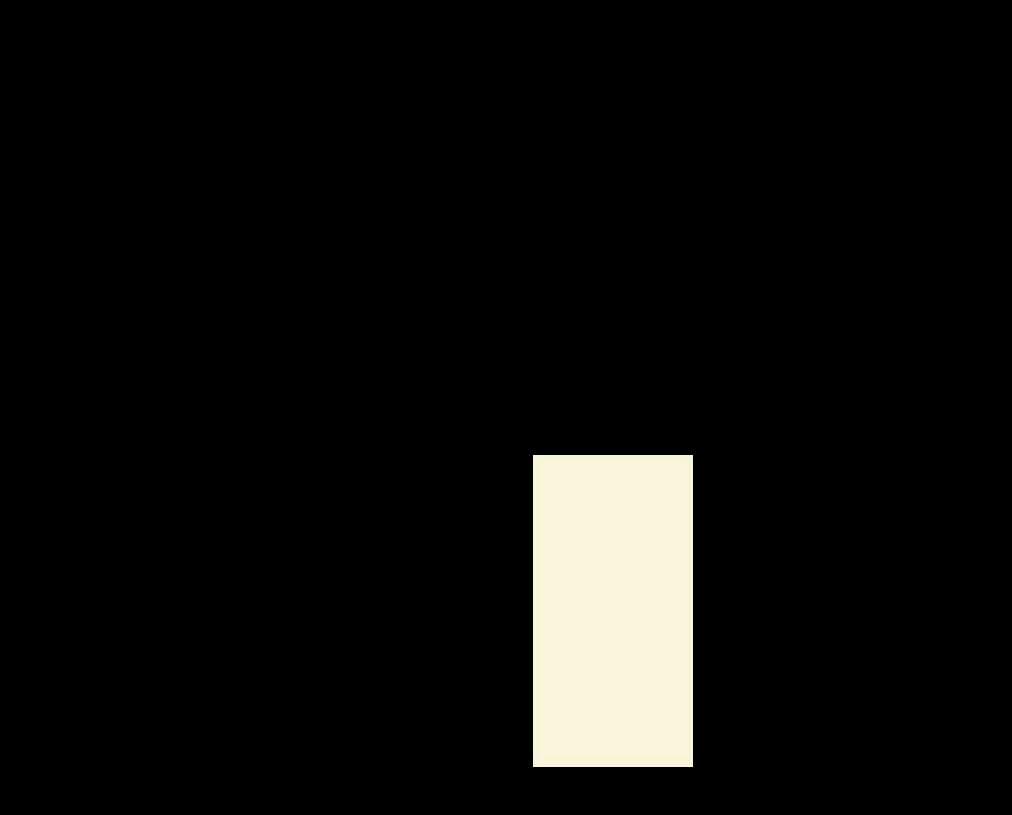
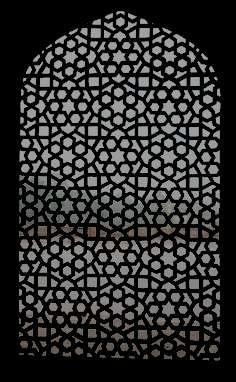

Initially, hexagon shapes were overlapped, and crisscrossed to create random forms

Hexagon grid plan of 9x9m was placed over the entire sitetocreatebuildingform
Building forms carved outofthehexagongrid plan

Breaking the site into several zones that would createusefulspacesforthe users
All separate volumes are reconnected by adding social spaces to enable a programmatic and social interaction withinthebuilding.
This allows maximum transparencyandviews,and an integration between interiorandexterior

"CONTEMPORARY DESIGN WITH A NOD TO TRADITION"
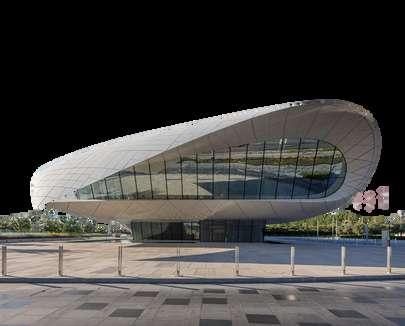
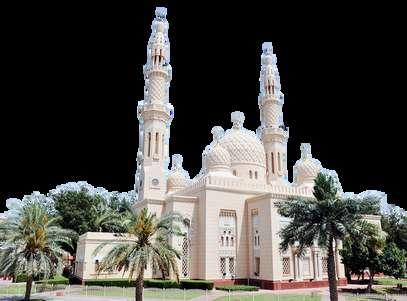
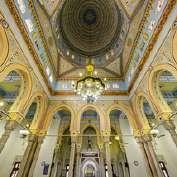
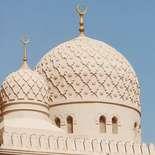
Traditional architectural elements - arches, domes, and detailed geometric patterns on the walls, ceilings, and floors

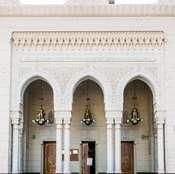

Spanning 14,000 sq.m across the site, the hexagonal buildings form the core of the hub, creating a visually striking complex that offers a range of facilities for the community.
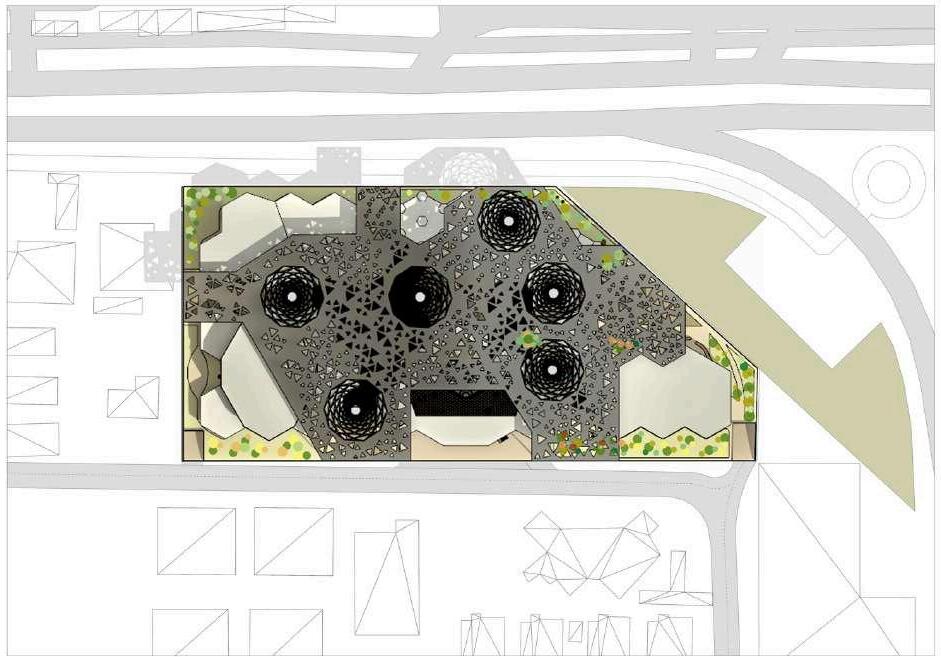

The basement is designed in a manner to allow light and ventilation which redefines the typical image of a basement
The ground level has cutouts which allows for light and ventilation and allows the users to overlook the basement


The ground floor consists of the Innovation Pavilion, Market Bites, Leisure Pavilion.

The Innovation Pavilion celebrates the past and future technology of the UAE, highlighting its rich heritage and technological advancements; Market Bites, consists of a souq and various cafes and restaurants; The Leisure Pavilion encourages an active lifestyle, offering indoor games, sports activities, and a fully equipped gym.

The first level brings a connection to the first levels of the Leisure Pavilions.
This creates a built environment within the site in various levels.
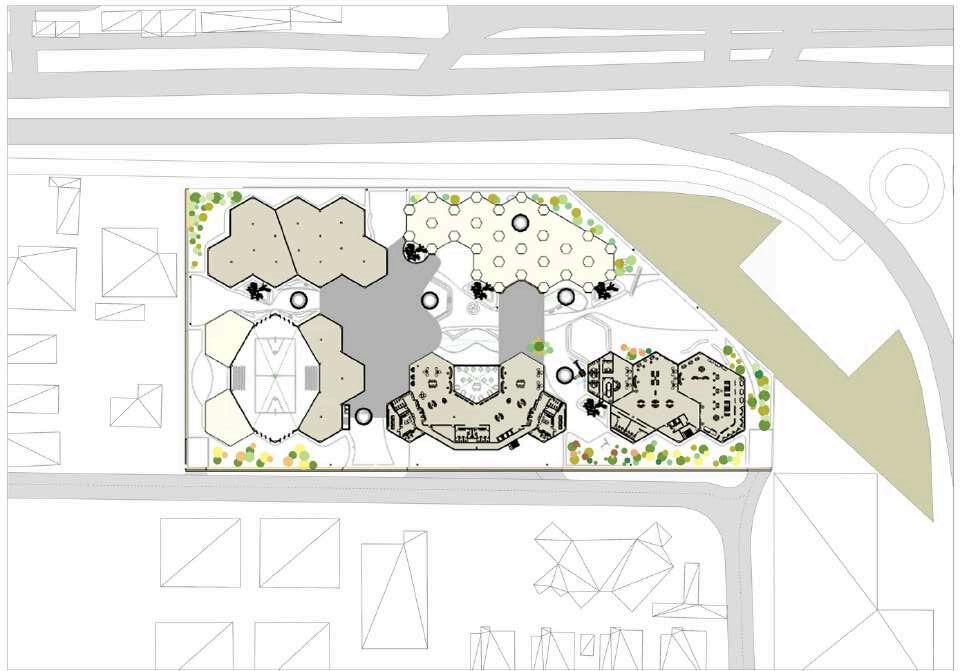

Ground Floor Plan
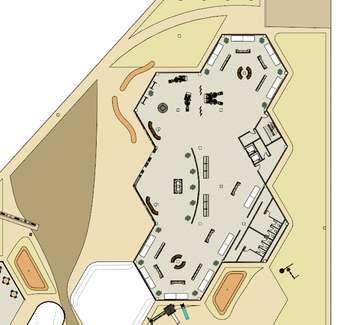


First Floor Plan






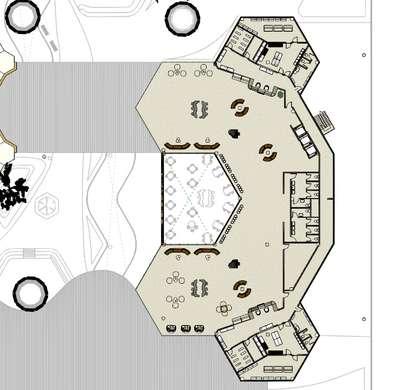

Louvre system allowing light and ventilation for the dining area below.
This creates a chimney effect for wind circulation.



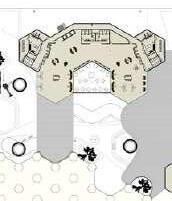
Cut outs from the ground floor over looking the basement allows maximum light and ventilation.
This creates a social environment between the basement parking and the ground level

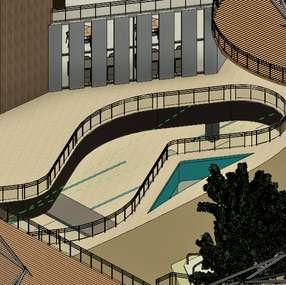
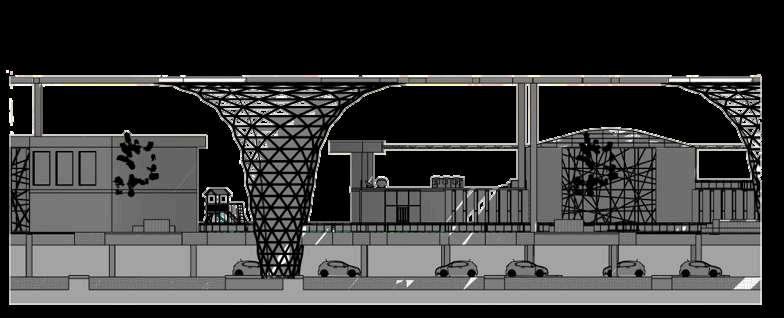
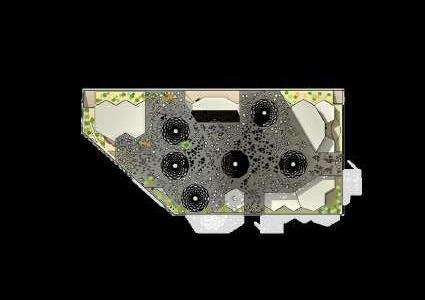
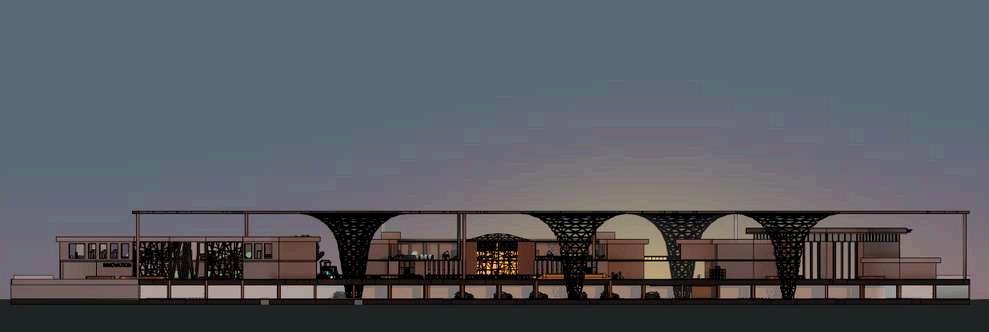



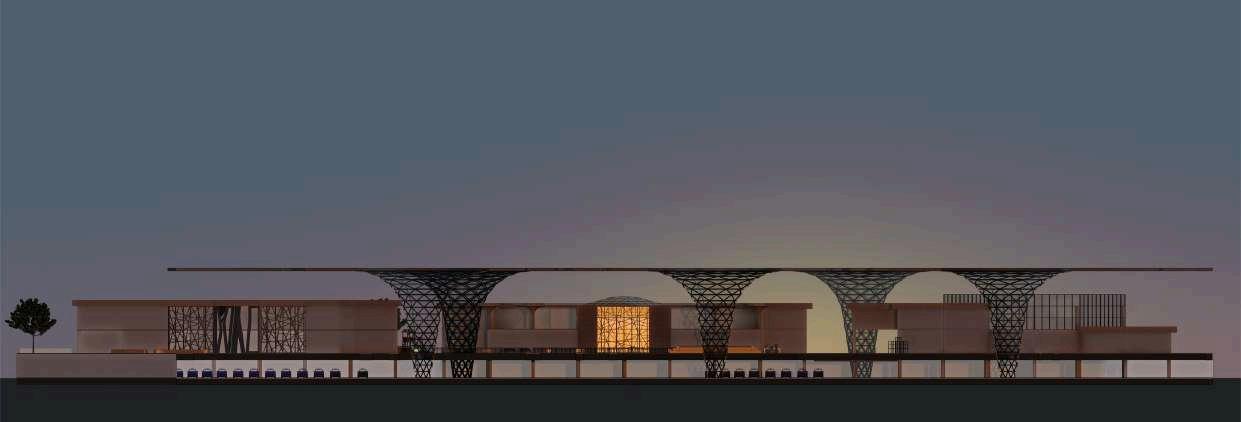


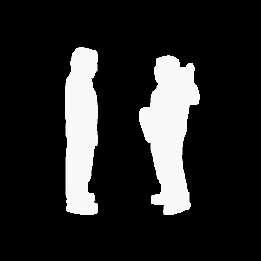


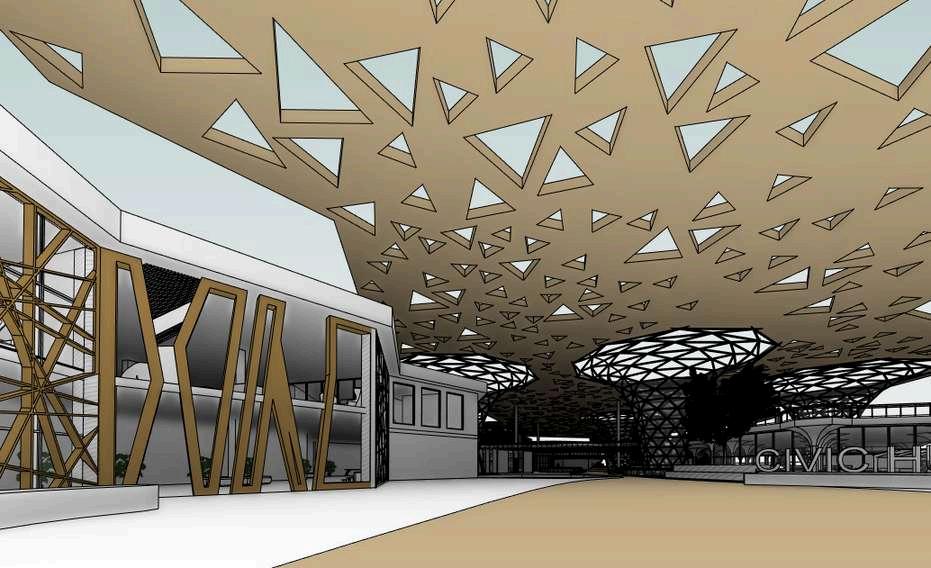






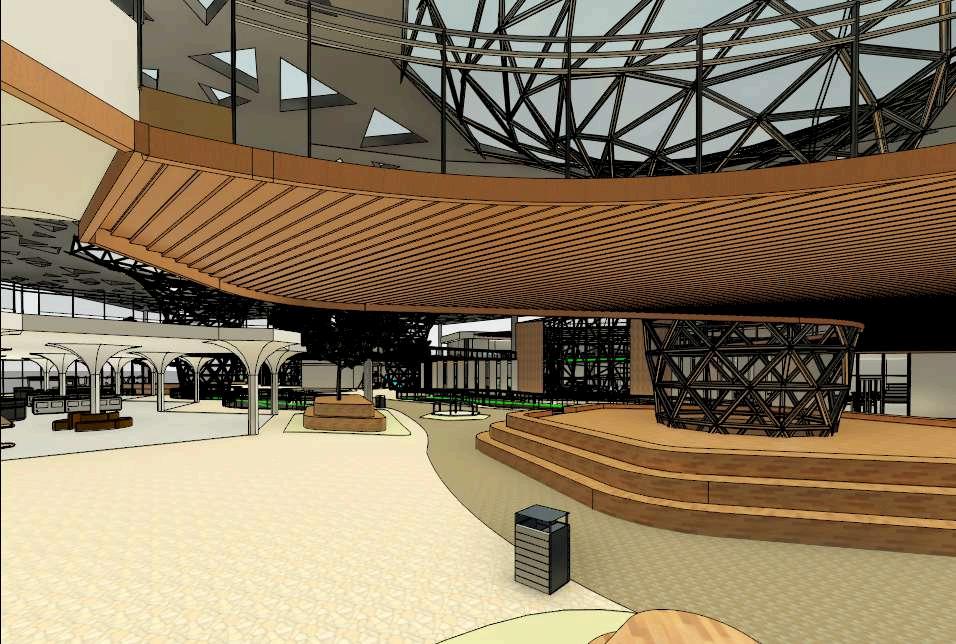

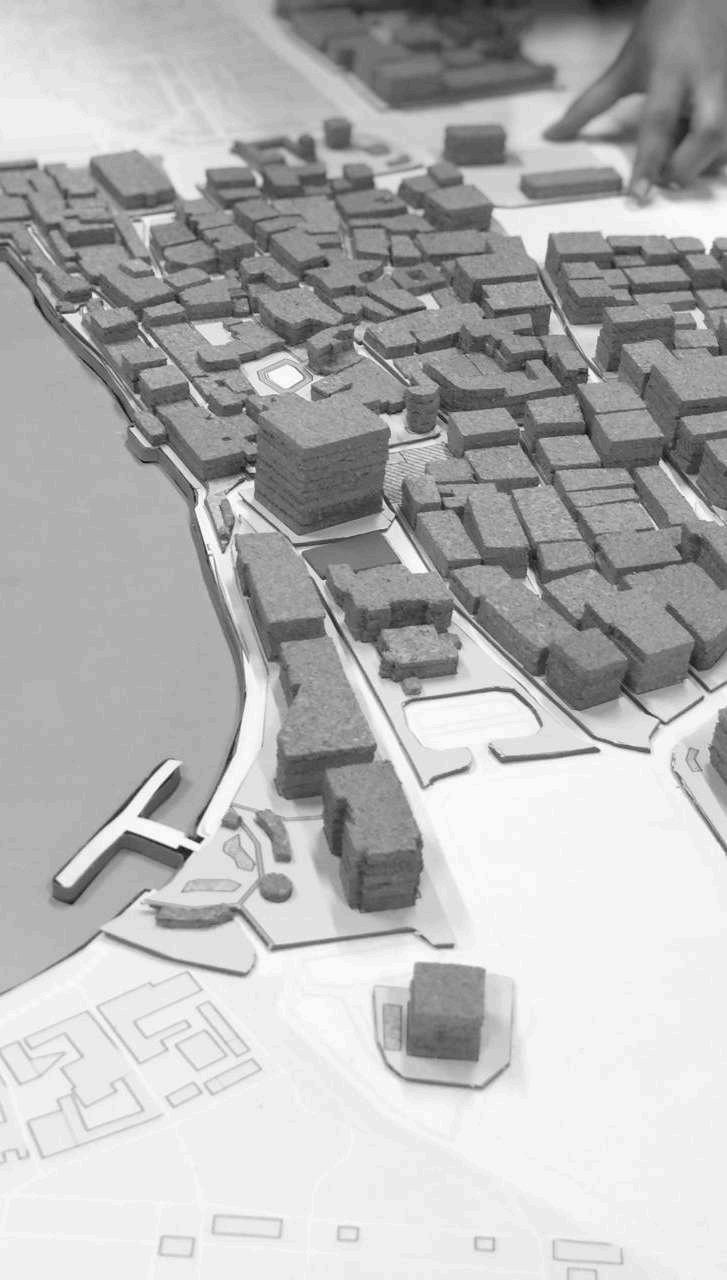
U R B A N D E S I G N
S e m 8



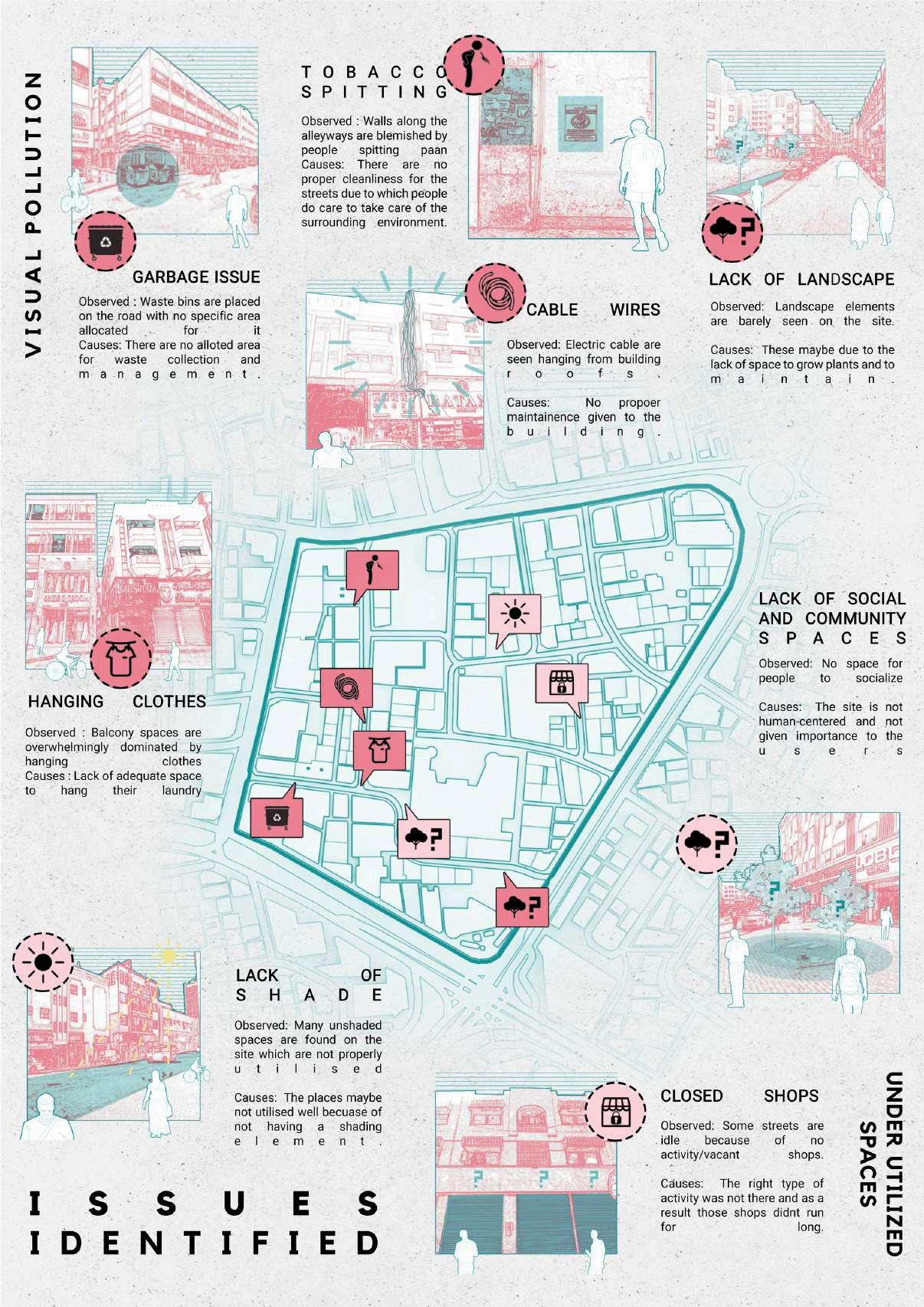

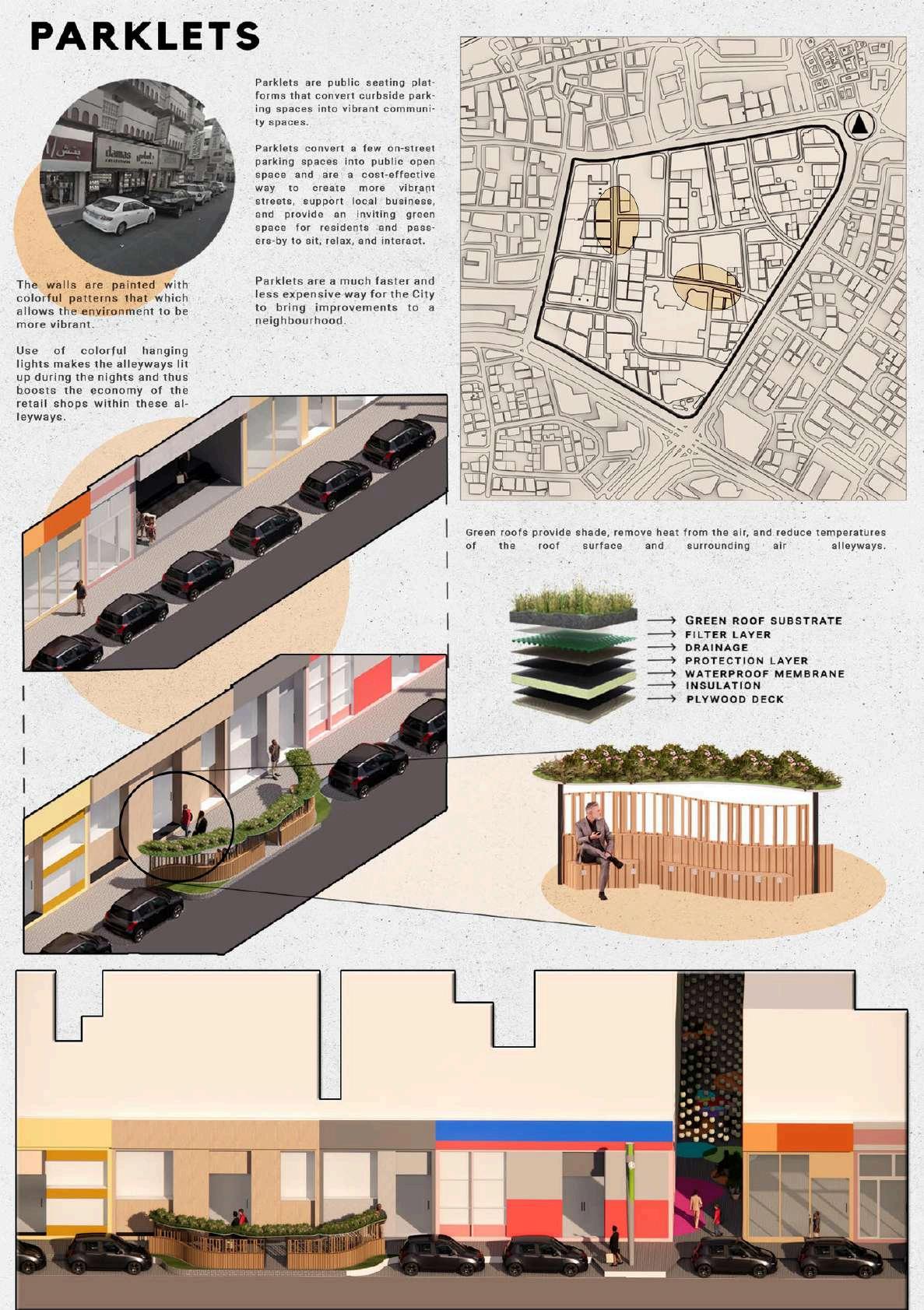


A L E T I S A L
S e m 7 - h o u s i n g p r o j e c t
AN ALL-INCLUSIVE COMMUNITY WITHIN VAST OPEN SPACES AND LANDSCAPES, AL ETISAL OFFERS AN ARRAY OF CONVENIENTLY LOCATED RETAIL AND F&B OPTIONS, INCLUDING OUTDOOR AND INDOOR FACILITIES
RESIDENTS CAN ENJOY HIGH-QUALITY LIVING WITH FACILITIES, SUCH AS COMMUNAL POOLS, GORGEOUS GARDEN SPACES AND CHILDREN’S PLAY AREAS WHICH ARE PARTICULARILY FACILITATED WITHIN THE BUILDING




THE KEY PRINCIPLES FOLLOWED THROUGHOUT THE DESIGN PHASE IS:
TO PROVIDE RESIDENTS THE CONNECTIVITY NOT JUST TO THEIR APARTMENTS, BUT ALSO TO THE NIEGHBOURING UNITS
TO LET THE USERS LEAVE THEIR 4 WALLED APARTMENT AND ENHANCE THEIR SOCIAL LIFE
TO BRING AN ACTIVE LIVING FOR THE COMMUNITY THROUGH THE VARIOUS FACILITIES PROVIDED WITHIN THE BUILDING

HAVING A RESIDENTIAL LOCALITY FACING OVER TO THE SHEIKH ZAYED ROAD AND THE MOHAMMED BIN ZAYED ROAD, THE SITE HAS ITS MAJOR LANDMARK SUCH AS THE IBN BATUTA MALL AND HAS THE DISCOVERY GARDENS METRO LINE PASSING
SHUTTLE BUSES CONNECT THE PLACE TO AND FRO FROM IBNBATUTA. CONVENIENT STORES, HOTELS AND RESTAURANTS, SCHOOLS, HOSPITAL AND CLINICS, MOSQUES AND OTHER RELIGIOUS BUILDINGS ARE IN NEAR VICINITY
THE APARTMENT BLOCKS ARE ORIENTED IN A MANNER TO SHADE THE ACCESSIBLE PART OF THE SITE TO INCREASE THE COMFORT OF THE RESIDENTS
THE SUNRAYS DIRECT ITSELF PREDOMINENTLY FROM SOUTH EAST SIDE

IBN BATUTA MALL

MAJOR ISSUES THE SITE LACKS:
DISCOVERY GARDEN METRO STATION NO CONNECTION BETWEEN THE PEOPLE AND THE BUILDINGS ! ! ! WASTAGE OF SPACE BETWEEN THE BUILDINGS NO LANDSCPAPE ! NO SOCIAL INTERACTION

THE APPROXIMTE AREA FOR THE SITE IS 56,000 SQ.M, WITH A TOTAL BUILT AREA OF 84,000 SQ.M, HAVING AN FSI OF 1.5
THE ESTIMATED UNITS ARE UPTO 900=1000 APARTMENTS WHICH ARE DISTRIBUTED AS:
- 40% OF 2BHK UNITS
- 40% OF 1BHK UNITS
- 10% OF STUDIO UNITS
- 10% OF DUPLEX UNITS
- 10% OF OPEN SPACES
- 4000 SQ M COMMERCIALS
- 4000 SQ.M COMMON FACILITIES
MAX NO OF FLOORS – G+ 8 FLOORS
PARKING REQUIREMENTS
- 1 CAR / STUDIO APT
- 1 CAR / 1BR
- 1 CAR / 2BR - 2 CAR / DUPLEX - 50 CARS – COMMERCIAL PARKING & VISITORS
THE KEY ASPECT OF THIS PROJECT IS TO CONNECT AND SOCIALIZE RESIDENTS IN THE ENTIRE BUILDING
THE WIND DIRECTS PREDOMINENTLY FROM THE NORTH WEST DIRECTION OF THE SITE
TO MAKE USE OF THE PREDOMINANT WINDS, VOIDS ARE CREATED IN BETWEEN THE APARTMENT UNITS ON EVERY FLOOR.

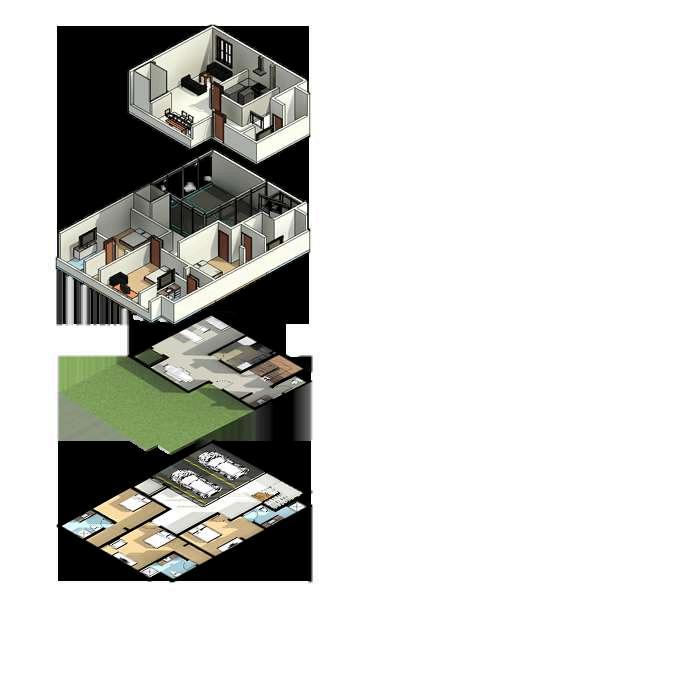
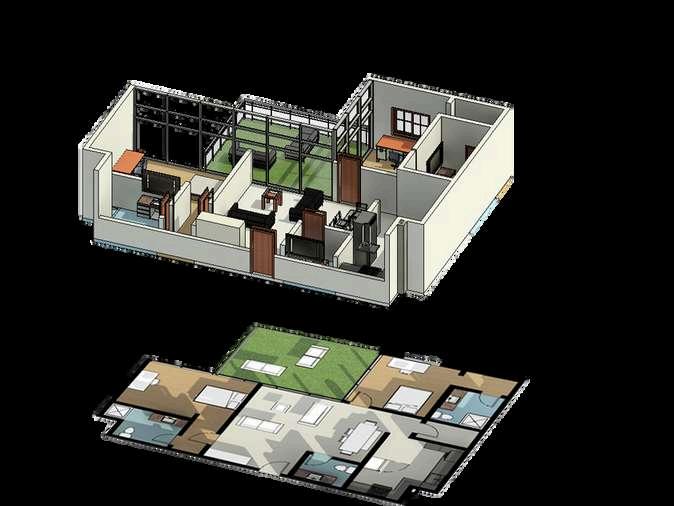


THE RESIDENTS ARE PROVIDED WITH FACILITIES SUCH AS SWIMMING POOLS AND ATRIUM SPACES ON THE SITE THERE ARE 2 MAIN ENTRY TO THE BASEMENT CAR PARKING THE ATRIUM SPACES ON THE SITE THAT OVERLOOKS THE CAR PARKING BELOW ENABLES LIGHT AND VENTILATION TO PASS THROUGH

THE GROUND FLOOR OF THE BUILDINGS CONSISTS OF THEDUPLEX APARTMENT UNITS THE APARTMENTS ARE SEPARATED BY GREEN AND SOCIAL POCKETS OF SPACES THAT ALLOWS RESIDENTS TO USE FOR VARIOUS ACTIVITIES

ATRIUMSPACES
THE BASEMENT PARKING CONSISTS OF 2 LEVELS EACH LEVELS ARE CONNECTED VIA A RAMP FROM THE GROUND LEVEL THERE ARE 2 MAIN ENTRY TO THE BASEMENT CAR PARKING.
ATRIUMSPACES


ACCESS TO BASEMENT PARKING2 ARE WITHIN EACH BUILDING'S PARKING CONNECTED VIA A RAMP FROM THE GROUND LEVEL, THE ATRIUM SPACES ON THE SITE THAT OVERLOOKS THE CAR PARKING BELOW ENABLES LIGHT AND VENTILATION TO PASS THROUGH

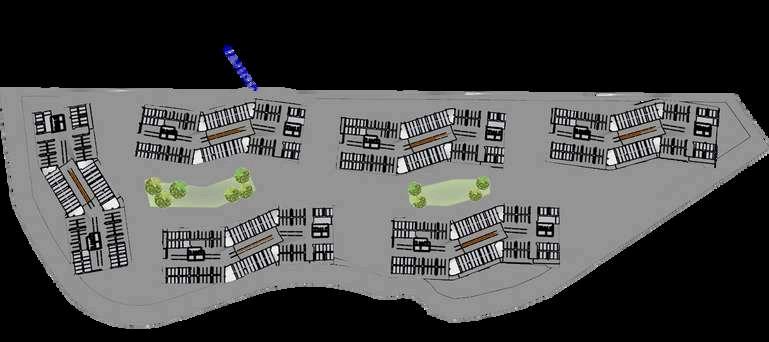
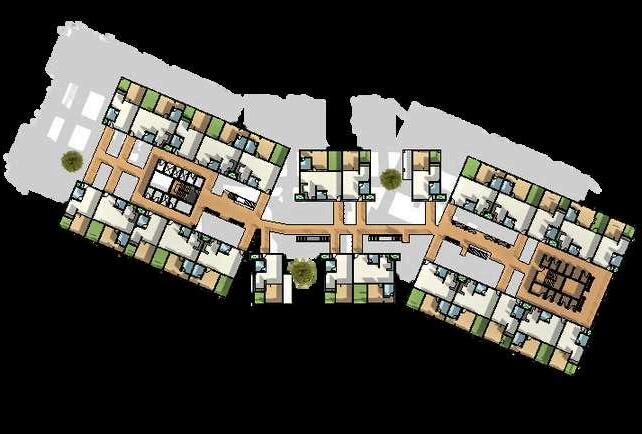
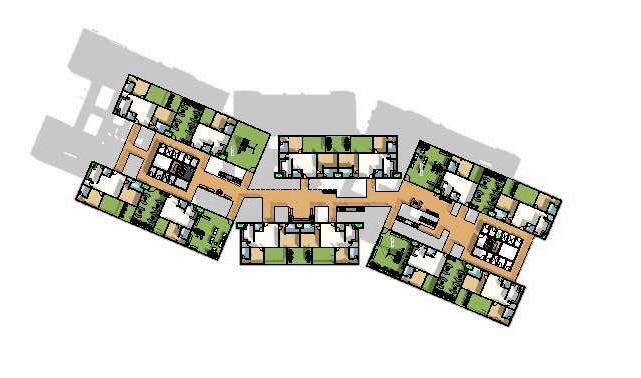

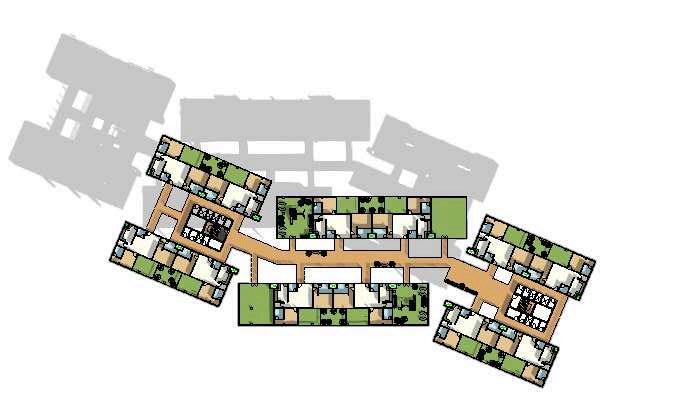
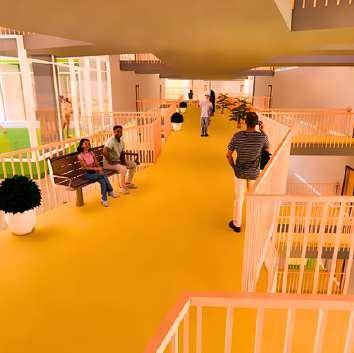

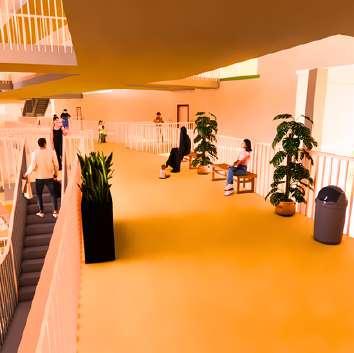
THE CORRIDOR WALKWAYS ARE VENTILATED AND HAS ENOUGH LIGHTING ALONG WITH SHADING THESE WALKWAYS ACT AS MEETING POINTS FOR THE RESIDENTS LIVING IN THE NEIGHBOURING APARTMENTS AND FLOORS
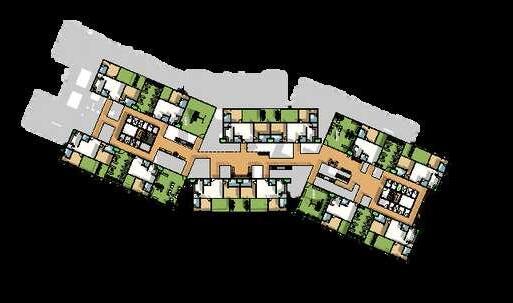
PLACEMENT OF VARIOUS SEATINGS ON EVERY FLOOR MAKES THE RESIDENTS TO SPEND MORE TIME OUTDOORS RATHER ALWAYS STAYING INDOORS THIS ACTIVATES THEIR SOCIAL LIFE,
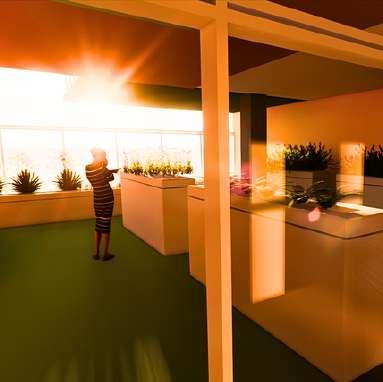

THE RESIDENTS ARE PROVIDED WITH VARIOUS SOCIAL ACTIVITIES THAT ENCOURAGES AN ACTIVE LIFE FACILITIES LIKE GYM, PLAY AREAS, SOCIAL FARMING, SWIMMING POOLS, YOGA SPACES, READING SPACES ETC ARE PROVIDED AT EVERY FLOOR WITHIN THE VOIDS BETWEEN APARTMENTS THIS ALLOWS LIGHT AND VENTILATION TO EACH OF THE SPACES
F L O O R P L A N V I E W S

EACH FLOOR IS CONNECTED VIA STAIRS AT DIFFERENT INTERVALS ON THE FLOOR THIS ALLOWS THE RESIDENTS TO USE THE STAIRS MORE OFTEN RATHER THAN OPTING THE ELEVATORS
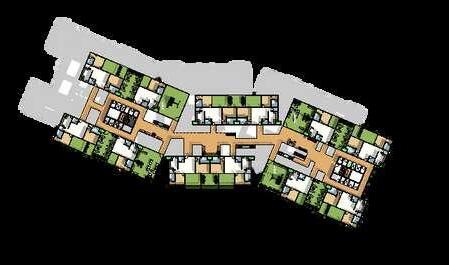
THE STAIRS RINGS THE ELEMENT OF A CONNECTIVE LIFE AMONG THE RESIDENTS LIVING IN EACH CLUSTER
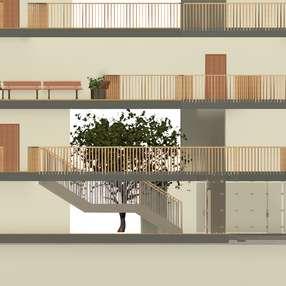

POCKETS OF SOCIAL SPACES CREATED BETWEEN THE UNITS MAKES THE BUILDING CORRIDORS MORE VENTILATED AND LIGHTED WHICH ENABLES IN REDUCING THE CONSUMPTION OF ENERGY


THE BUILDING IS MADE UP OF GREEN CONCRETE WHICH LASTS LONGER, REDUCES THE ENERGY CONSUMPTION AND REDUCES THE CO2 EMISSIONS
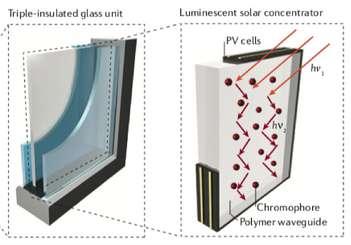
THE GLASS PANELS OF WINDOWS AND CURTAIN WALL PANELS ARE MADE UP OF SOLAR GLASS WHICH HELPS IN KEEPING THE INTERIORS COOLER, LOWERS OPERATING COST, AND ALLOWS OPTIMUM LIGHT TRANSMISSION

Tyour time ! hankyou for