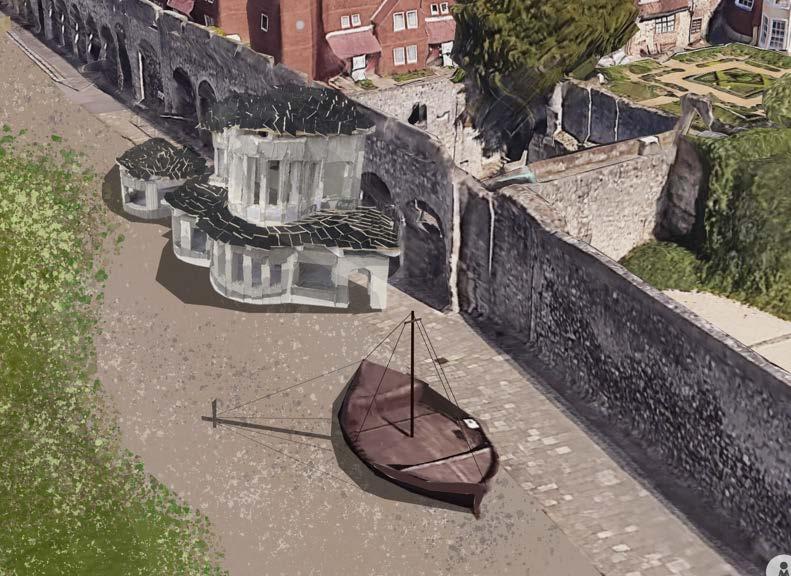PHILIP KOROSHILOV

2023-2024 SELECTED WORKS

PHILIP KOROSHILOV

2023-2024 SELECTED WORKS
A passionate and innovative architectural student, who is looking for an opportunity to gain experience in creating functional and aesthetically pleasing designs. Known for a keen eye for detail, strong project management skills, and a commitment to sustainable and user-centric design solutions. Thrives during times of pressure and always finds a way to get the task done effectively and efficiently. A good team player who enjoys working as part of a bigger team but is equally comfortable tackling challenges on their own.
• Sketch-Up
• Rhino 3D
• AutoCAD
• Adobe InDesign
• Adobe Photoshop
• Adobe Illustrator
• Adobe Animator
• Sketching
• Photography
A Level: Art: A Geography: A Physics: C
Undergraduate Degree:
Oxford Brookes University
BA Hons Architecture Expected Graduation May 2024 Year 2 Grade: 1:1 Year 3 Predicted Grade 1:1
LANGUAGES:
• Native proficiency in English
• Native proficiency in Russian
• Professional proficiency in Greek
• Limited working proficiency in German
• Limited working proficiency in French
philipkoroshilov@gmail.com
LinkedIn: linkedin.com/in/philip-koroshilov-4590a1278
Bennetts Associates:
June 2019
I had a two-week summer placement at this Architectural firm. I was assigned a basic design project and had to present it to the architects at the end of my placement. My first view of what working an architectural office entailed, and I thoroughly enjoyed the experience.
Islington Council Architects Office:
July 2019
I worked for two weeks at the Islington Council Architects Office and shadowed several architects, as well as visited several sites. I also helped their Architectural assistant with CAD elevations.
Levitt Bernstein:
June 2022
Summer Placement at Levitt Bernstein architectural practice. I helped to create rendered views for their upcoming design brief for their Elmore Street and Lindsey Mews projects. These renders were used for their actual project proposal and I was even credited for it. This ecperience really helped me become more confident during my Year 2 Architecture design course.
• Nominated for the Leslie Jones Prize for BA Architecture in Year 2
• Nominated for the Design Engine Arcitects Prize in Year 3
• 100% Attendance Award for Year 1 & 2
• Film and Cinema
• Art and Design
• Organised Sports
• Culinary Arts
• Extreme Sports
Year 3 Semester 1 Design Project (2023) : The Archivist
- Introduction
- Site Analysis
- Social Analysis
- Concept Visualisation
- Brief Development
- Design Strategy
- Concept Development
- Draft Conceptual Design
- 1:20 Model
- Atmospheric Model Photos
- Sustainability
-
This project focuses on reducing deprivation in Southampton by creating a new, dynamic highstreet along the‘Arches of Colour’ community and sustainability by forging a new path for retail that combats negative trends currently found in the shopping economy. street will be a sustainabletailors that focuses on creating a holistic circular econonyto combat fast fashion and online retail. Thisproject and represents the new era of sustainable retail and fashion industry.

site. This highstreet will focus on economy. The new flagship of the highThisproject is called ‘Threads reborn’

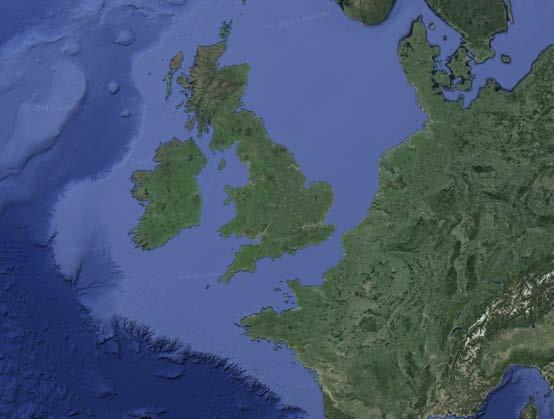
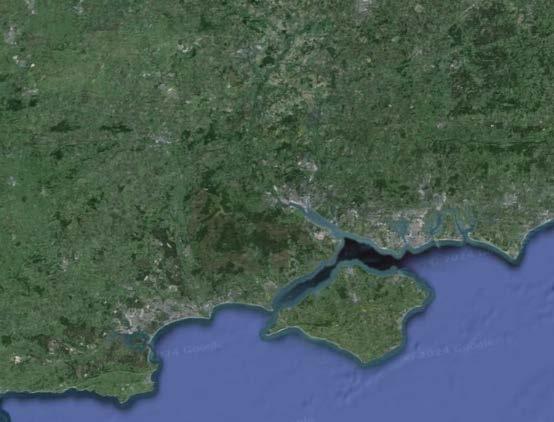


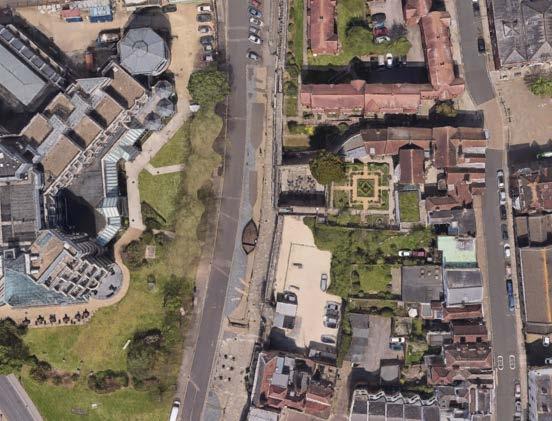

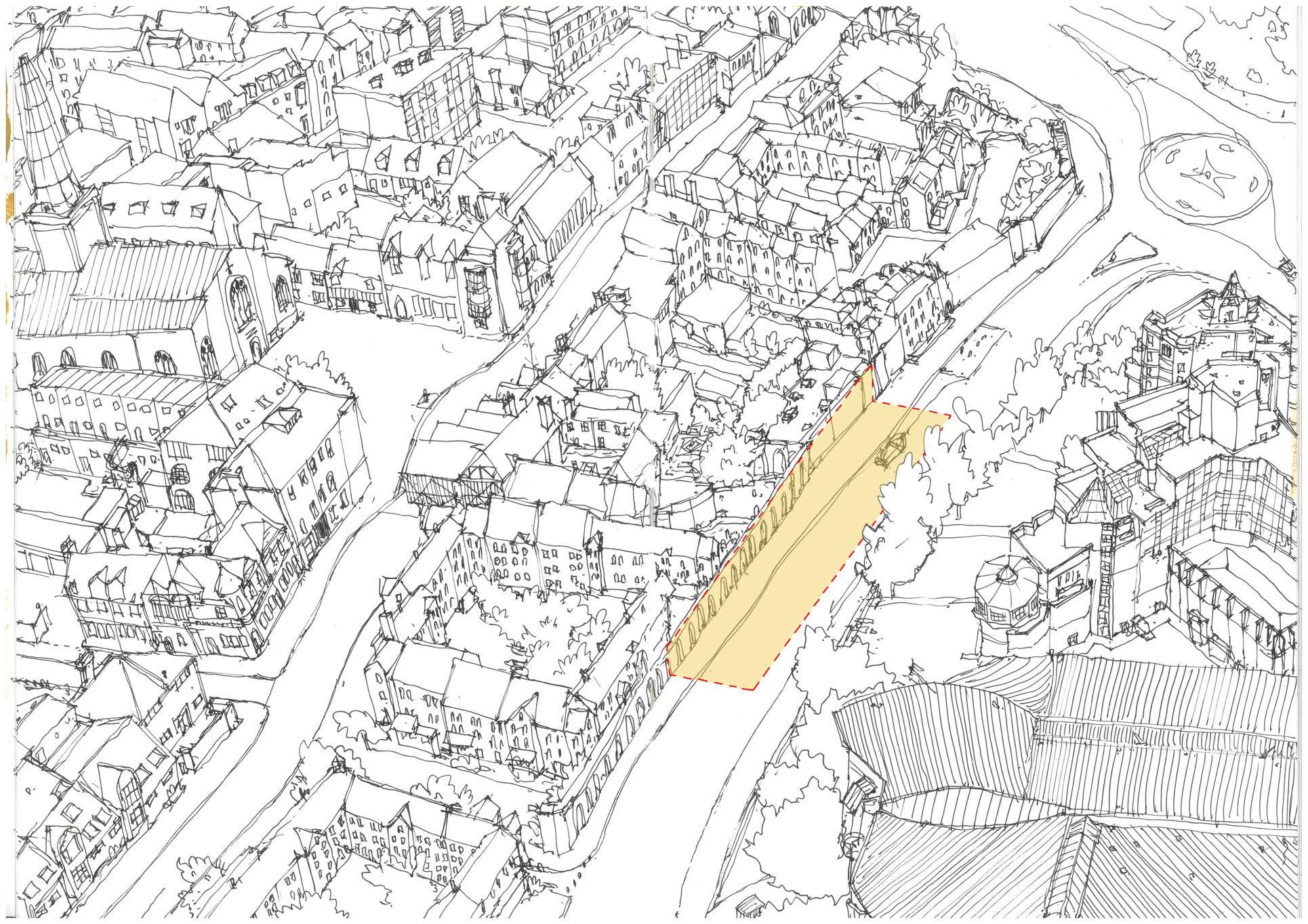


The site is located in the south of Southampton and has many prominent features. It sits adjacent to a 12th Century wall built to keep raiders and pirates from Southamptons ancient marketplace. The site is very wide and is mainy pedestrian use although it does allow for vehicles to pass through. This allows for free development across the entire site.



The mixed-use development site in Southampton is uniquely situated adjacent to both the sea and a 12th-century defensive wall, offering scenic waterfront views and rich historical context. Excellent road and public transport connectivity, along with proximity to shopping, dining, and cultural amenities, enhance its appeal. Development must respect the historical significance of the wall and address environmental concerns like flood risk and marine ecosystem preservation. The site holds high potential for residential units, commercial spaces, and public areas, all designed to harmonize with the historic aesthetics and prioritize sustainability. Thoughtful planning will ensure a vibrant urban space that honors its heritage while providing modern amenities.
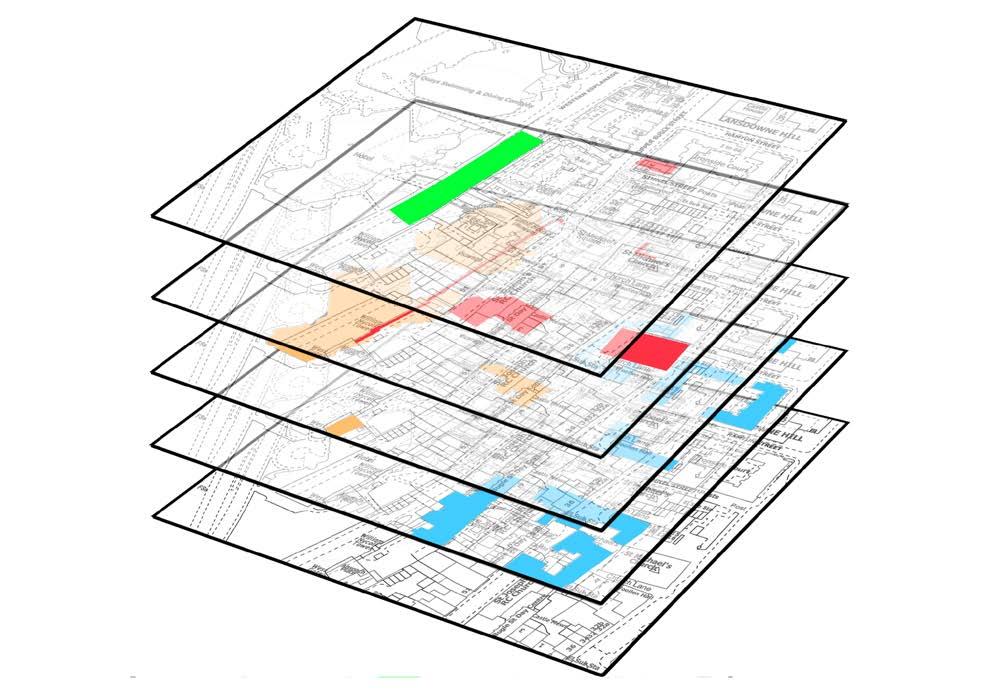
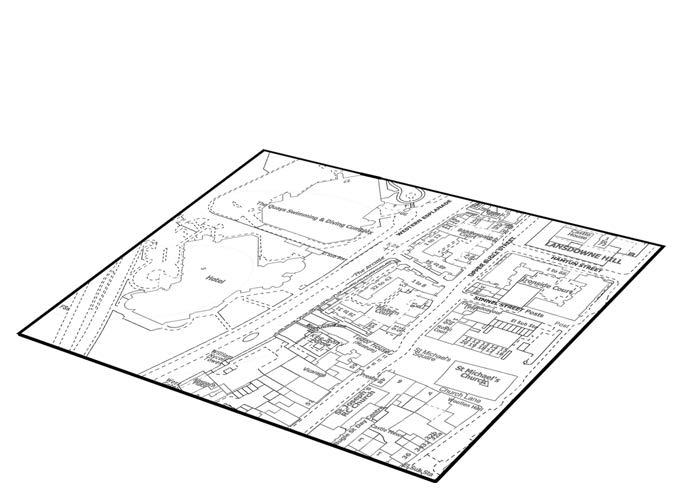
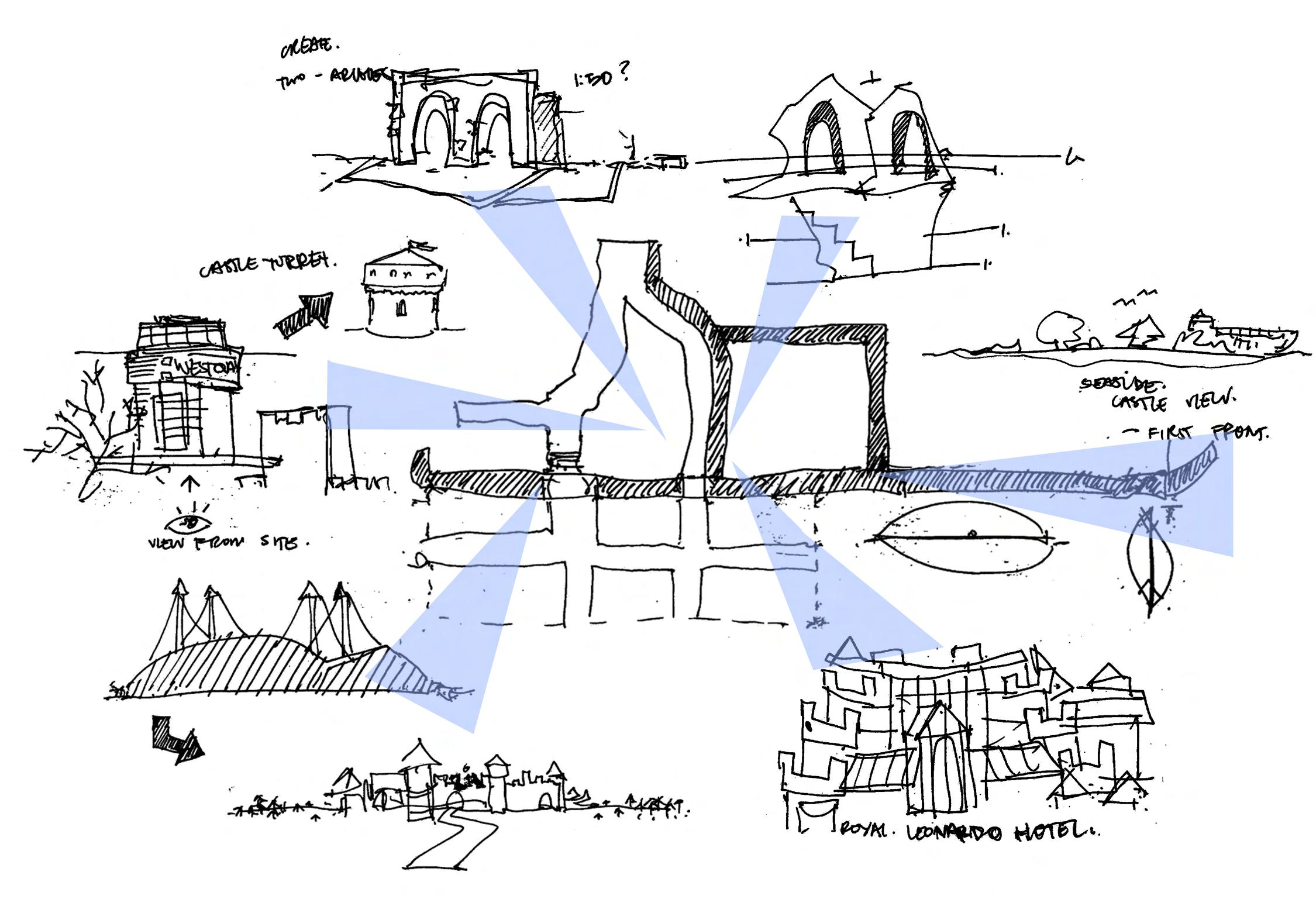
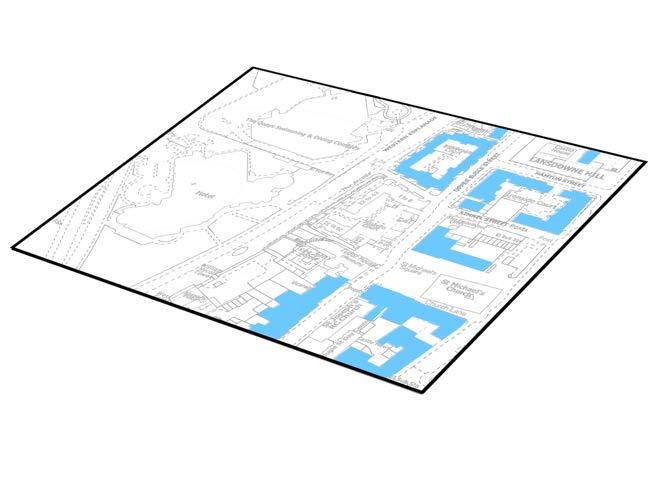
RESIDENTIAL HISTORIC SITES
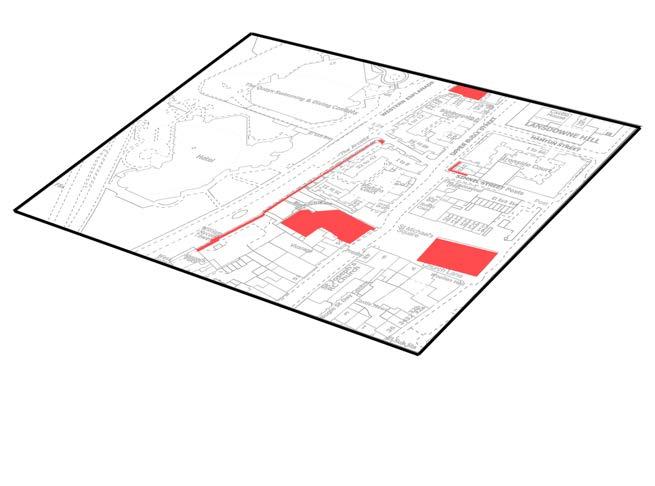
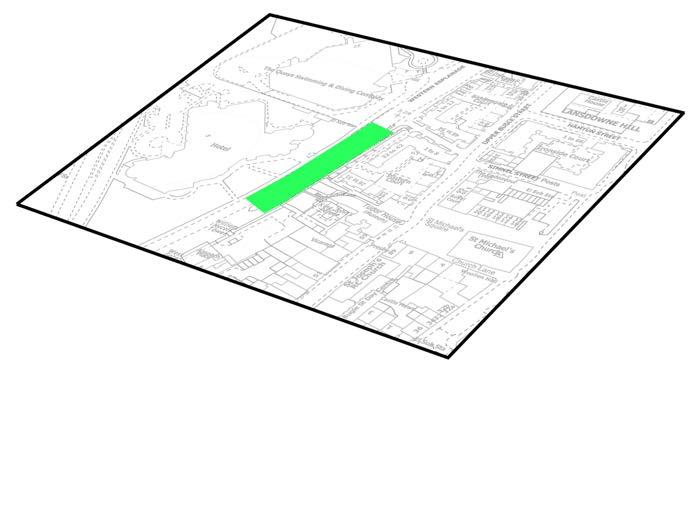
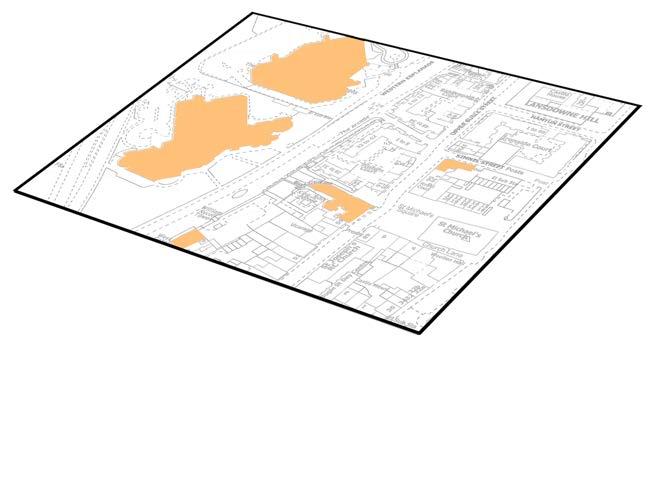
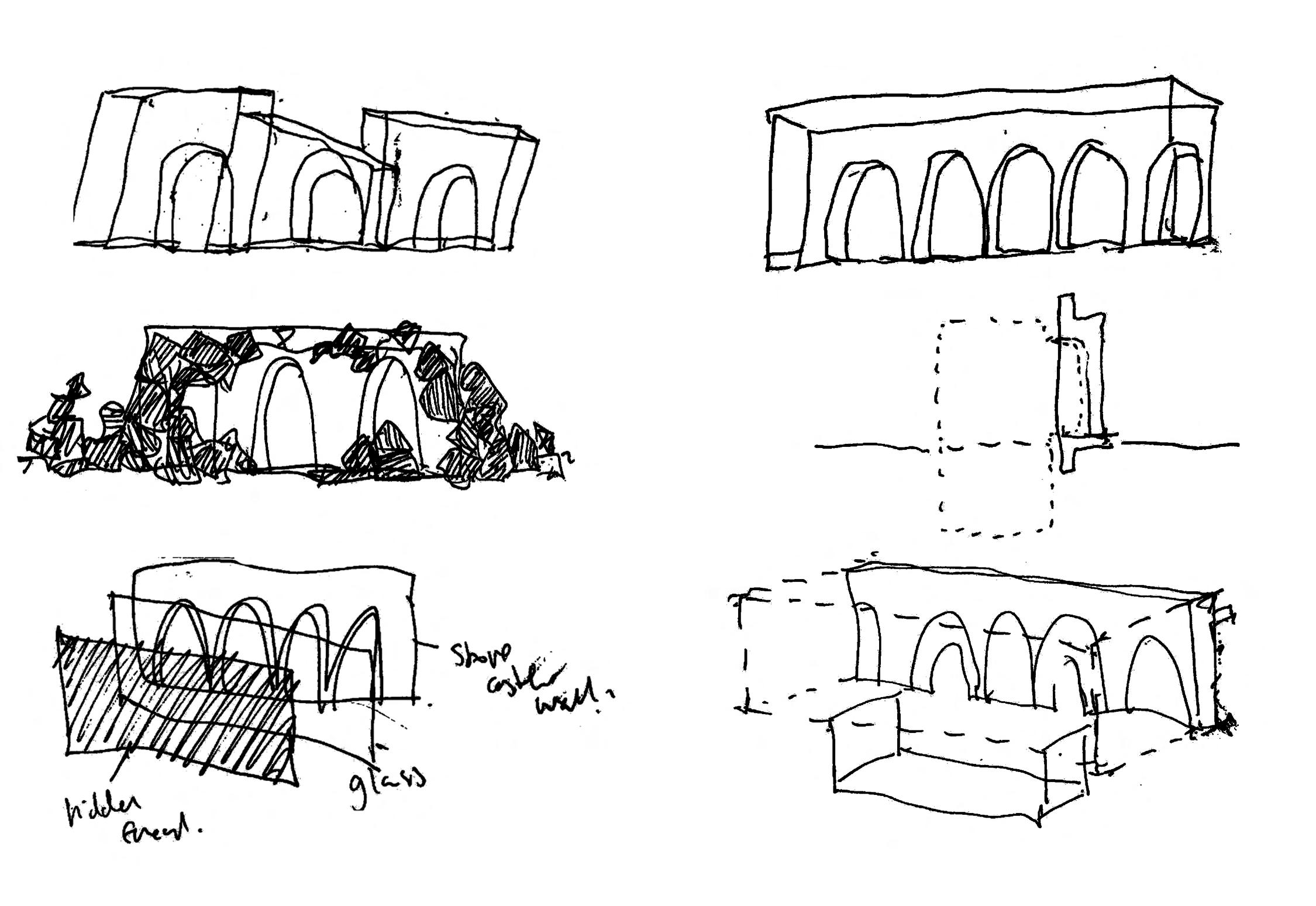 ARCHES OF COLOUR SITE
ARCHES OF COLOUR SITE


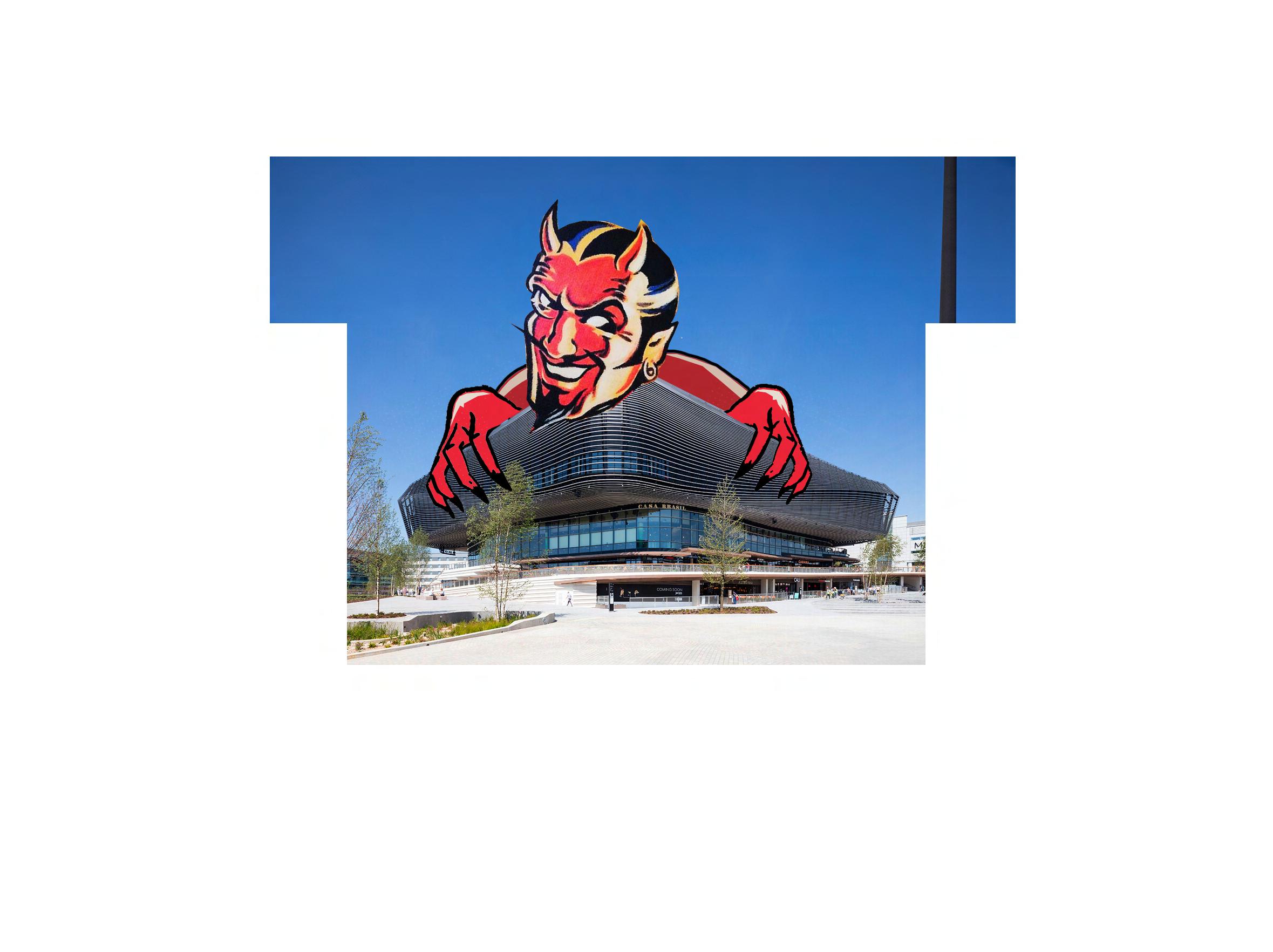

The rise of the super mall has put pressure on local small businesses, leading to closures and loss of livelihoods for independent retailers. This has resulted in a decrease in diversity of goods and services available, affecting consumer choice and local entrepreneurship. While the mall has created new jobs, many of these positions are often low-wage and part-time, leading to job displacement rather than genuine economic advancement for local residents. Additionally, the influx of big-box retailers can undermine local employment opportunities in adjacent retail areas.
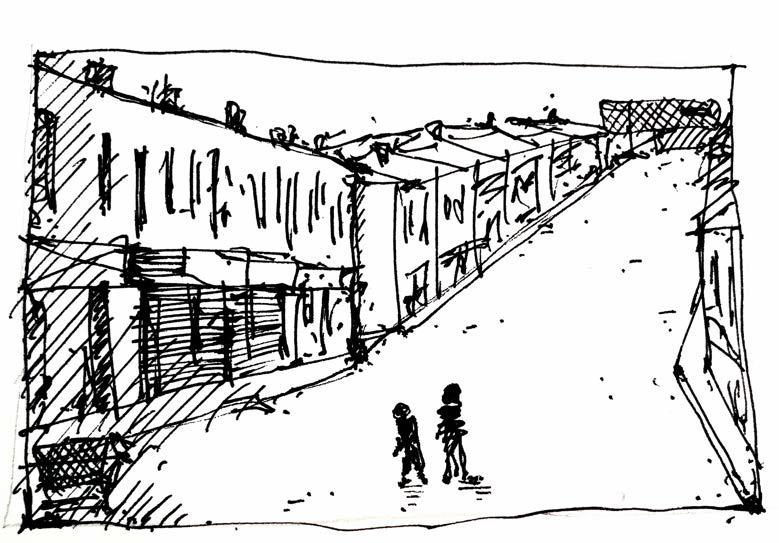
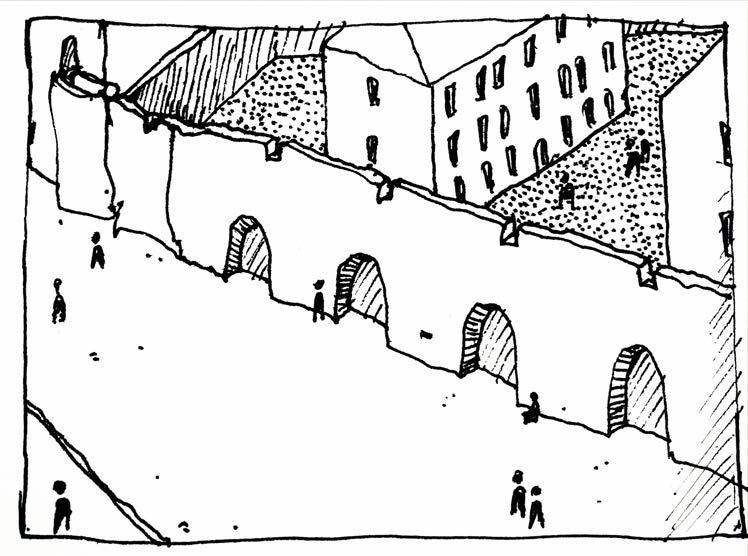

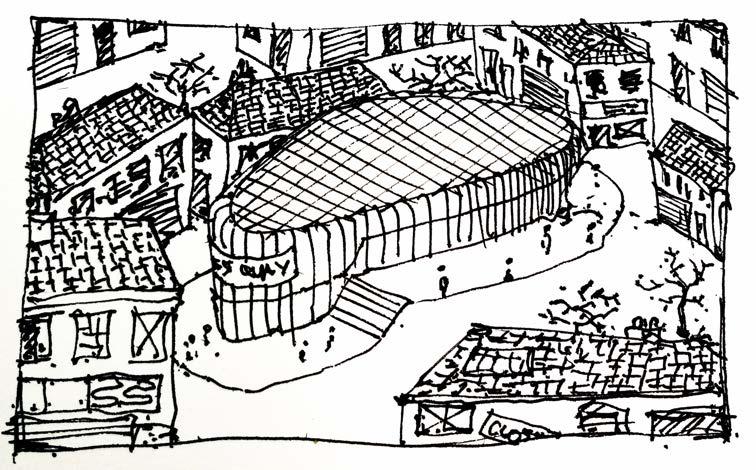
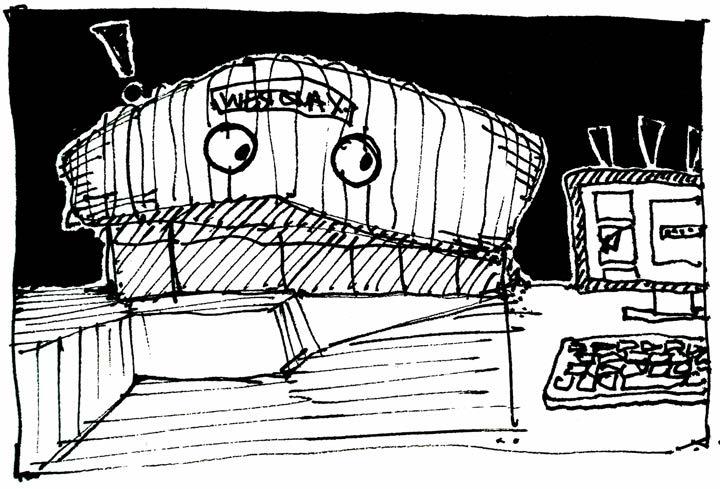
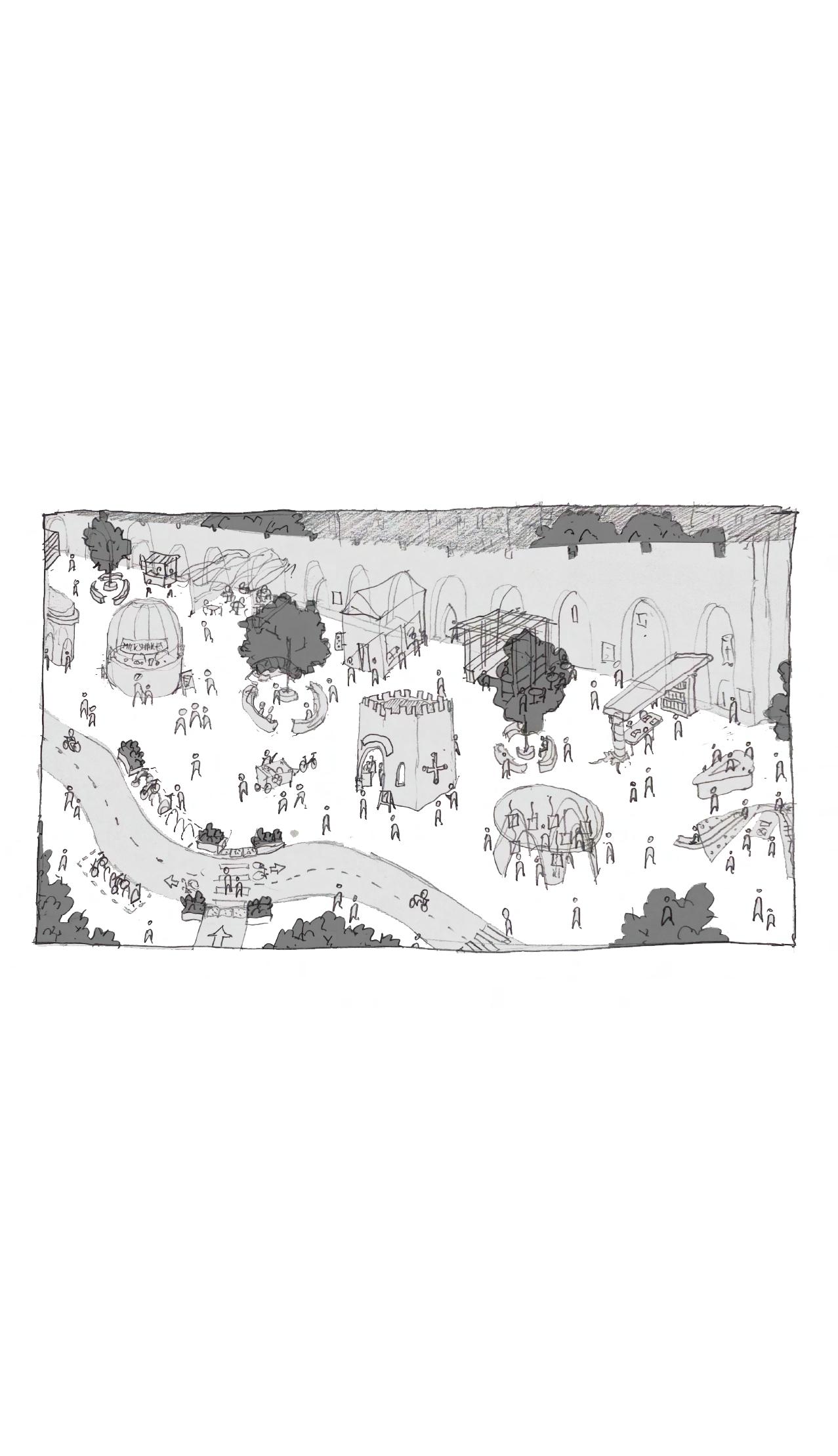
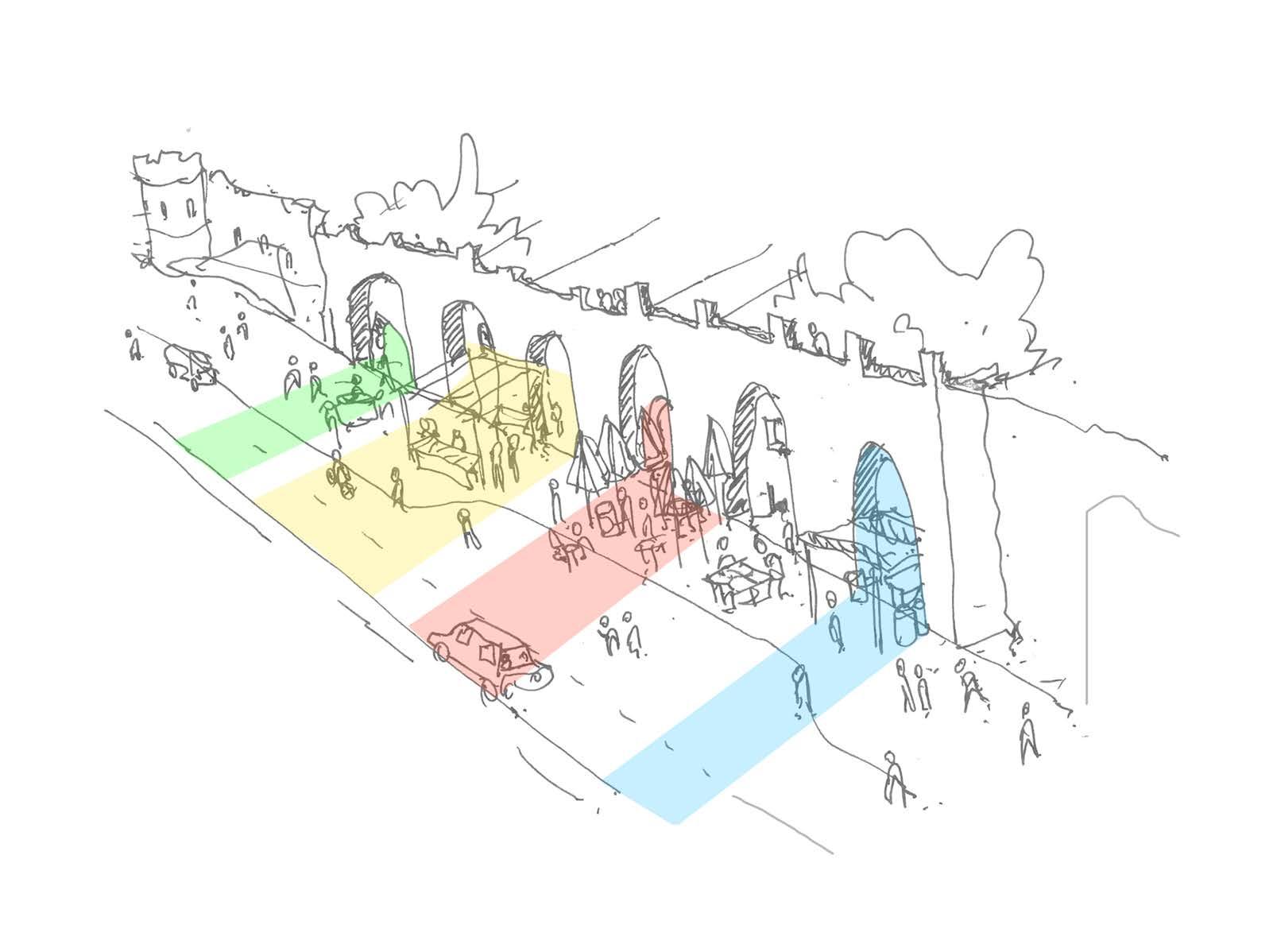
A new type of dynamic and exciting high street can play a vital role in combating the rise of online retail by offering unique experiences, personalized services, and community-focused environments that online shopping cannot replicate. By showcasing a diverse mix of local, independent, and niche retailers, a dynamic high street can offer unique and exclusive products that set it apart from online competitors. This can attract shoppers seeking one-of-a-kind items and support local businesses, fostering a vibrant and diverse retail ecosystem.
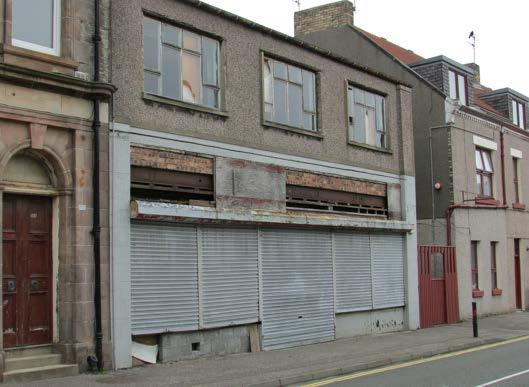
HIGHSTREET DEPRIVATION
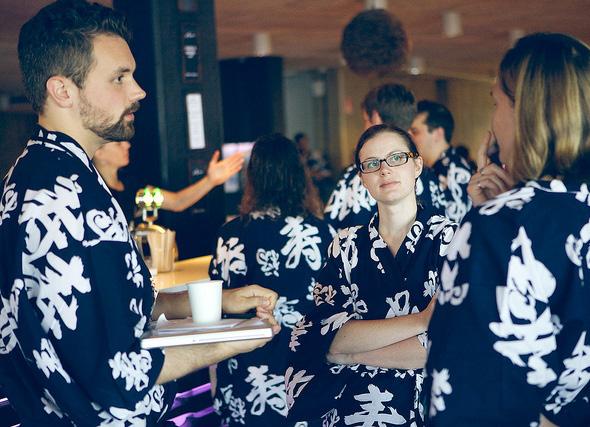
LACK OF ORIGINALITY AND DIVERSITY

RESOURCE DESTRUCTION
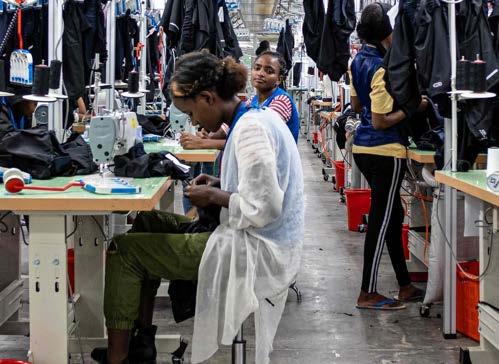
LABOR EXPLOITATION

The Brief will involve a new clothing store that can rival the fast fashion industry found within the WestQuay mall. The new store will focus on community, sustainability and quality. Aspects that the fast-paced fashion world cannot offer.
This will combat the poor sustainability and life cycle that the modern clothing industry does not support. This will be a revolutionary new clothing store that offers quality, bespoke clothing peices that also help to promote sustanability and ecology within fashion.

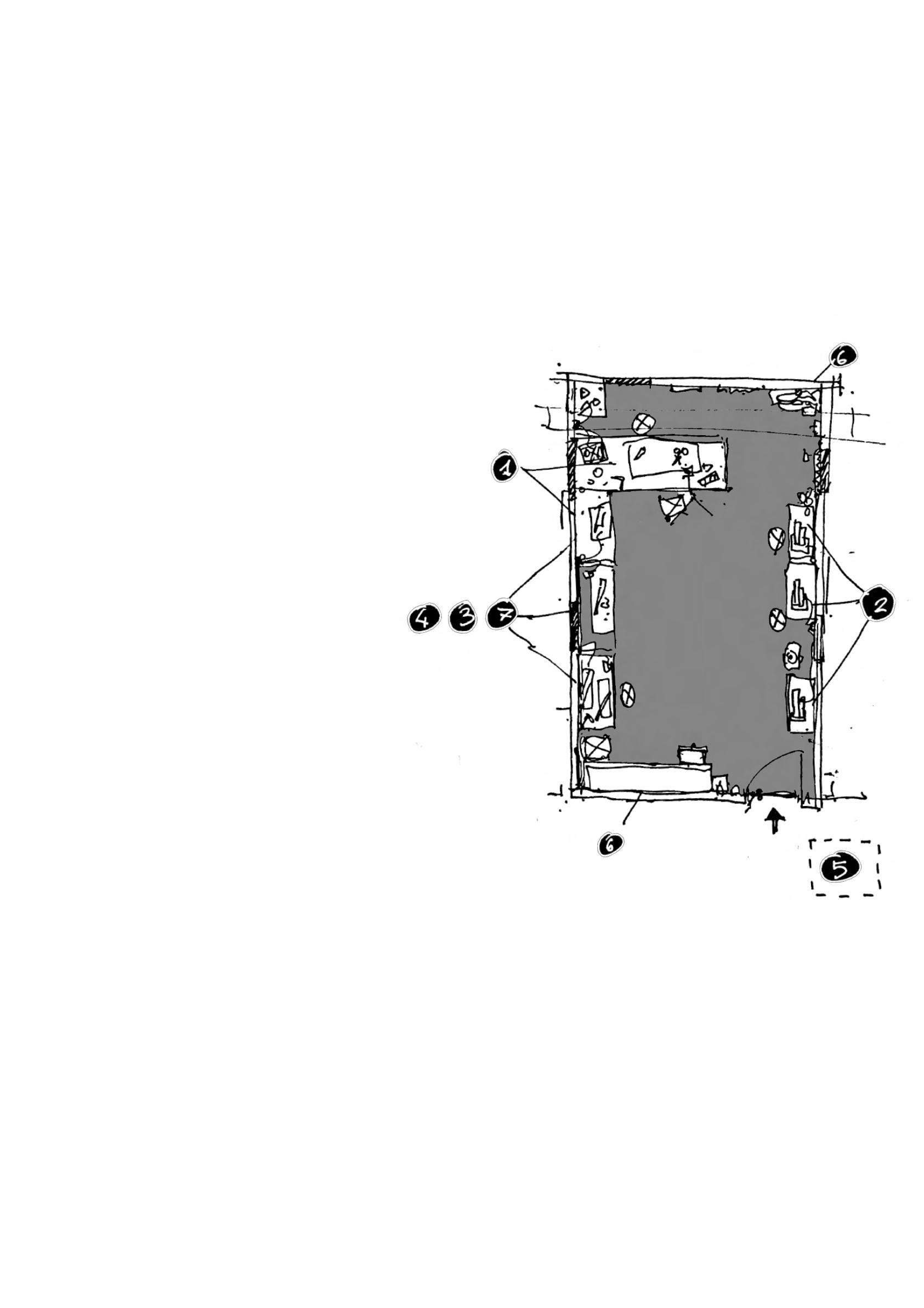
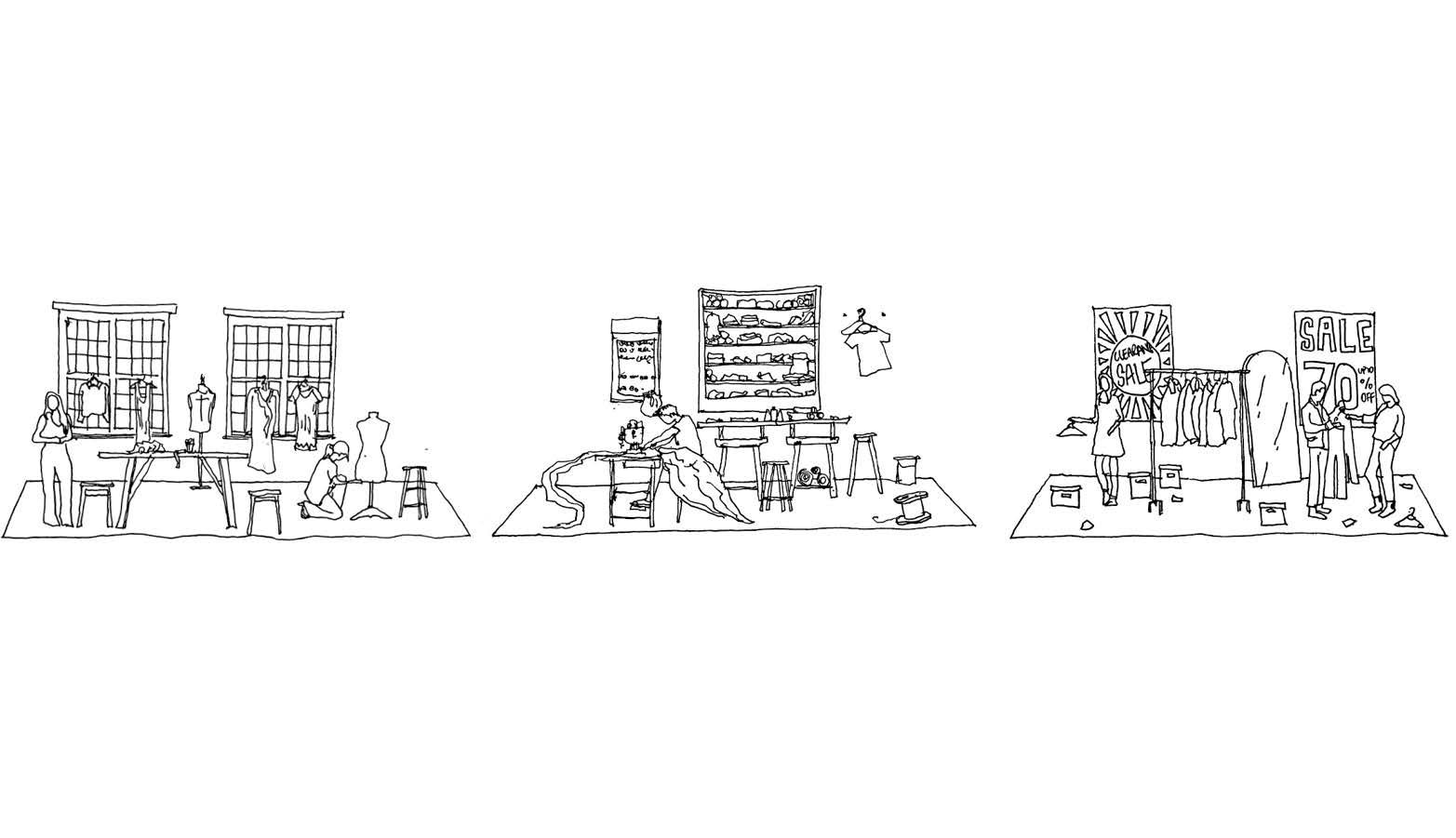
1. Cutting Tables: Large, flat surfaces where fabric is laid out and cut according to the garment patterns.
2. Sewing Machines: Various types of sewing machines are used for different tasks, such as straight stitching, overlocking, and buttonholing.
3. Ironing Stations: Steam irons and pressing tables are essential for shaping and smoothing fabric during the construction process.
4. Pattern-making Area: Tailors create or adjust patterns based on clients’ measurements and design preferences.
5. Fitting Rooms: Private spaces where clients try on garments during fittings, allowing tailors to make adjustments for the perfect fit.
6. Fabric Storage: Organized storage for a wide range of fabrics, linings, and trims, ensuring a diverse selection for clients to choose from.
7. Workbenches: Equipped with tools such as scissors, rulers, chalk, and needles for various tailoring tasks.
These are a few precedents I studied from real tailor shops that would inspire and shape the programme of my own tailor shop.
These were helpful in understanding adjacency and the importance of each space and how it linked with its counterpart.

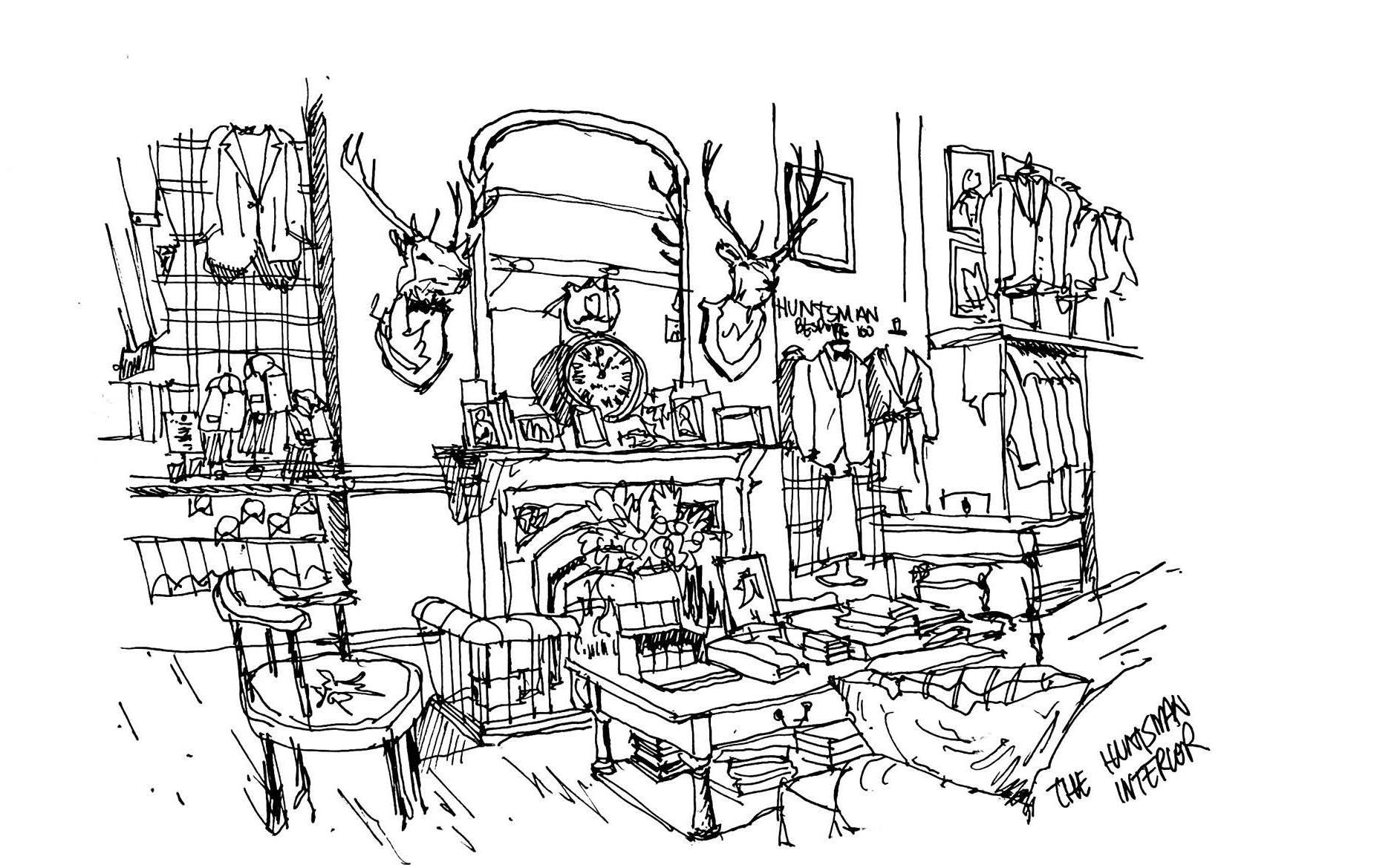
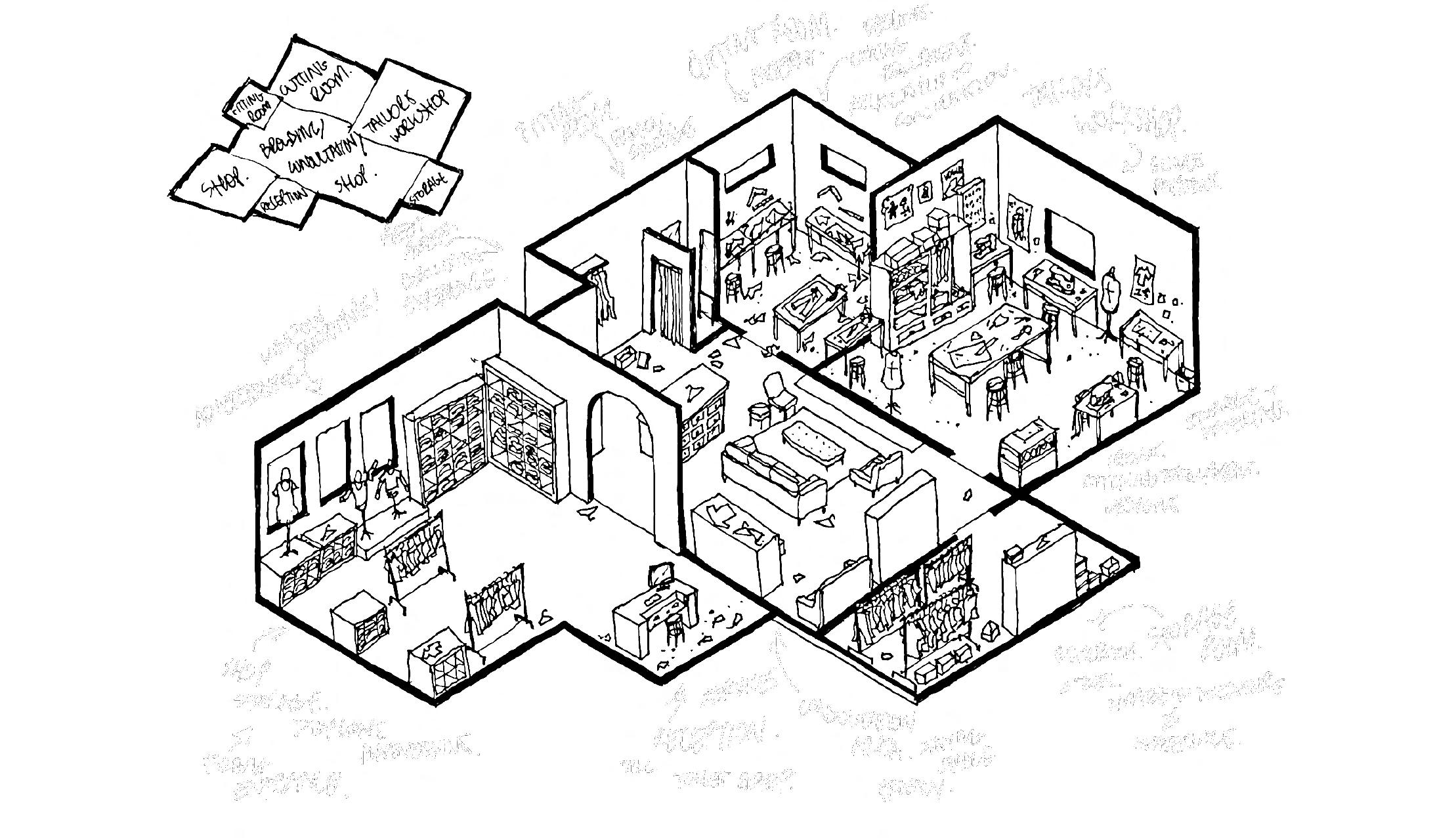

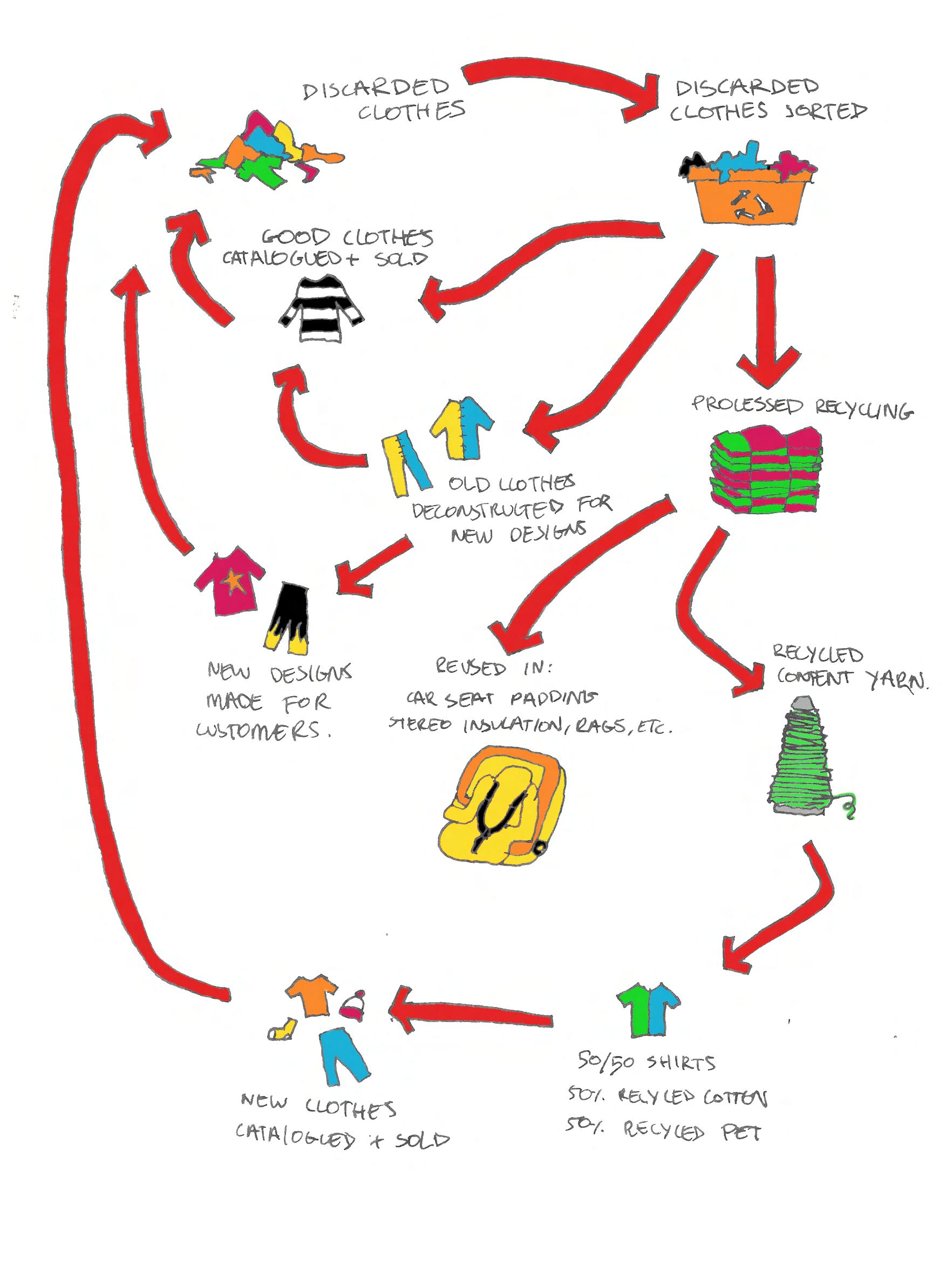


Any waste that is not recycled into new clothes will be exported to recycling companies as bales of unusable material. These will usually be used as padding in stereo insulation or car seats. This is a paid service and allows THREADS REBORN and other companies to participate in the sustainable lifecycle and be financially rewarded for it.
THREADS REBORN will thrive off of old clothing and will be the primary resource used to create new items of clothing. This old clothing will be exchanged for deluxe subscription packages with reduced rates from our customers. If they bring large qauntities of good quality items that can be recycled, they will benefit financially for becoming an active part of the sustainable system.
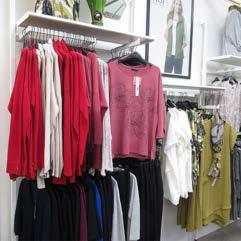

When THREADS REBORN isnt making custom clothing, it will be using textile waste products to make original clothing and merchandise for the store to sell to members of the public who aren’t neccessarily subscribed members. This is an important aspect of the shop and allows for another revenue stream as well as reducing the overall waste of the store.
The main export of THREADS REBORN is its bespoke, tailored, recycled clothing that is made custom for its patrons. This is the Unique Selling Point of the store and will make an immediate impact on the fashion industry in Southampton.
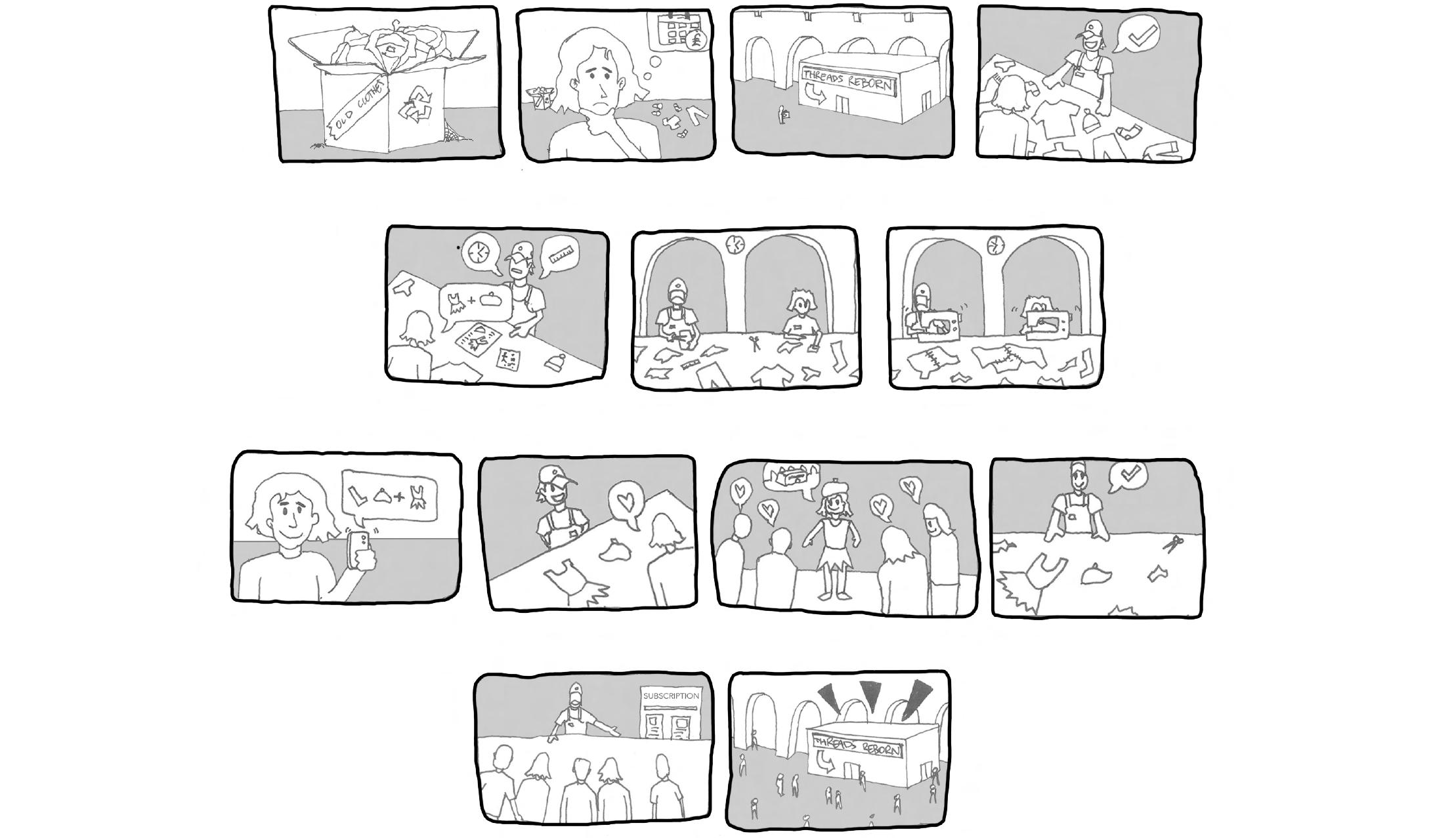
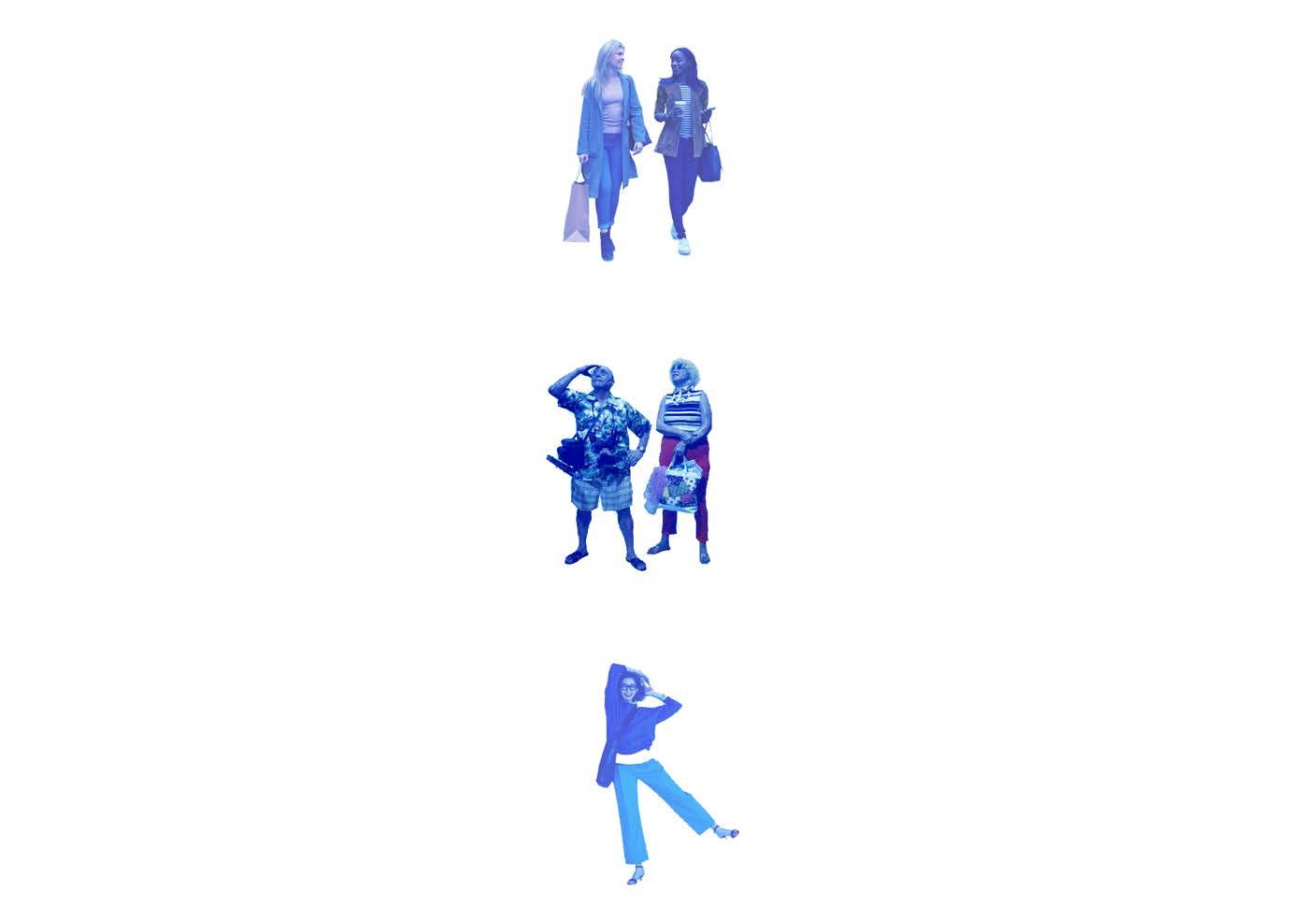
The site will expect a lot of footraffic as it is very well connected to the surrounding areas of interest such as the pier and the WestQuay mall. The shoppers from the mall will be an important contention for the new tailors store as the battle against fast fashion commence and the new project will aim to influence a new community of stores to generate a new highstreet along the Arcades.
Southampton and similar coastal towns often see a boom during the summer due to tourism from inner English cities. Since Southampton relies heavily of tourism, most of its stores do too. Whilst, the new project aims to cater mainly to local residents, we cannot ignore the larg increase of affleunt shoppers during the summer seasons. Similarly, one of the largest aims of our project is to create a new lane for the fashion industry, and tourists will help to carry this new creation from Southampton to other cities.
Students are predominantly becoming a leading group within fashion and are oone of the leading patrons of the second hand fashion industry. This makes them a leading group of intrest for our new store. Additionally, we will partner with the University of Southampton who will allow its fashion and art students as well as other departments for cheap labour in return for valuable work experience in the market place which will be an example of the mutually beneficial community partnership we aim to promote.
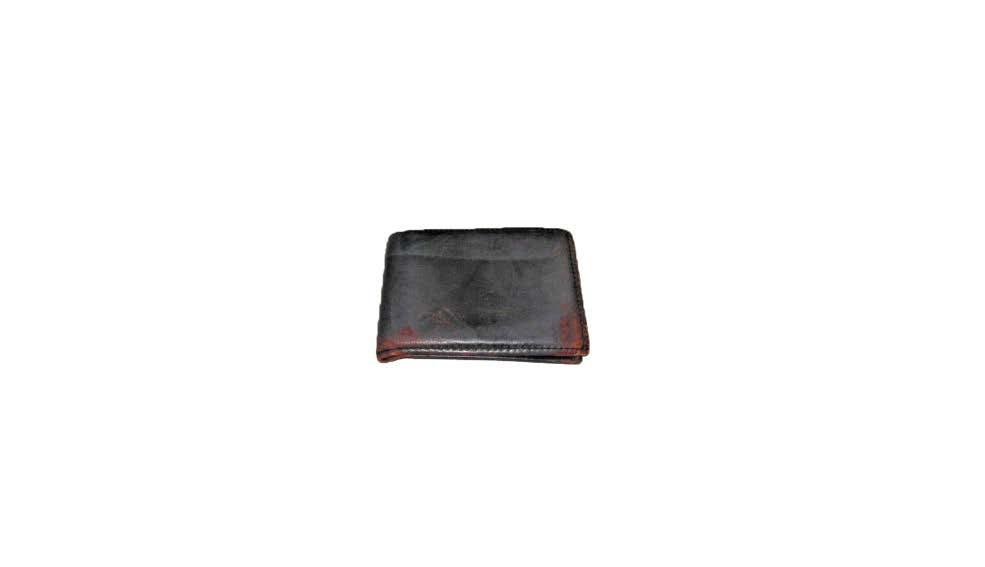
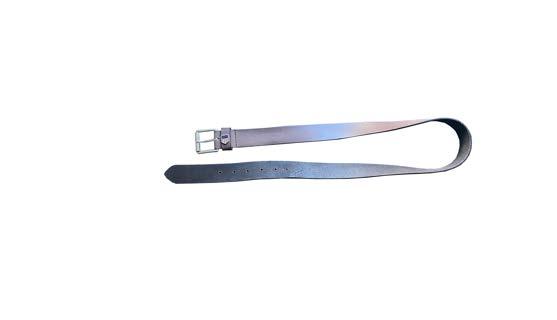

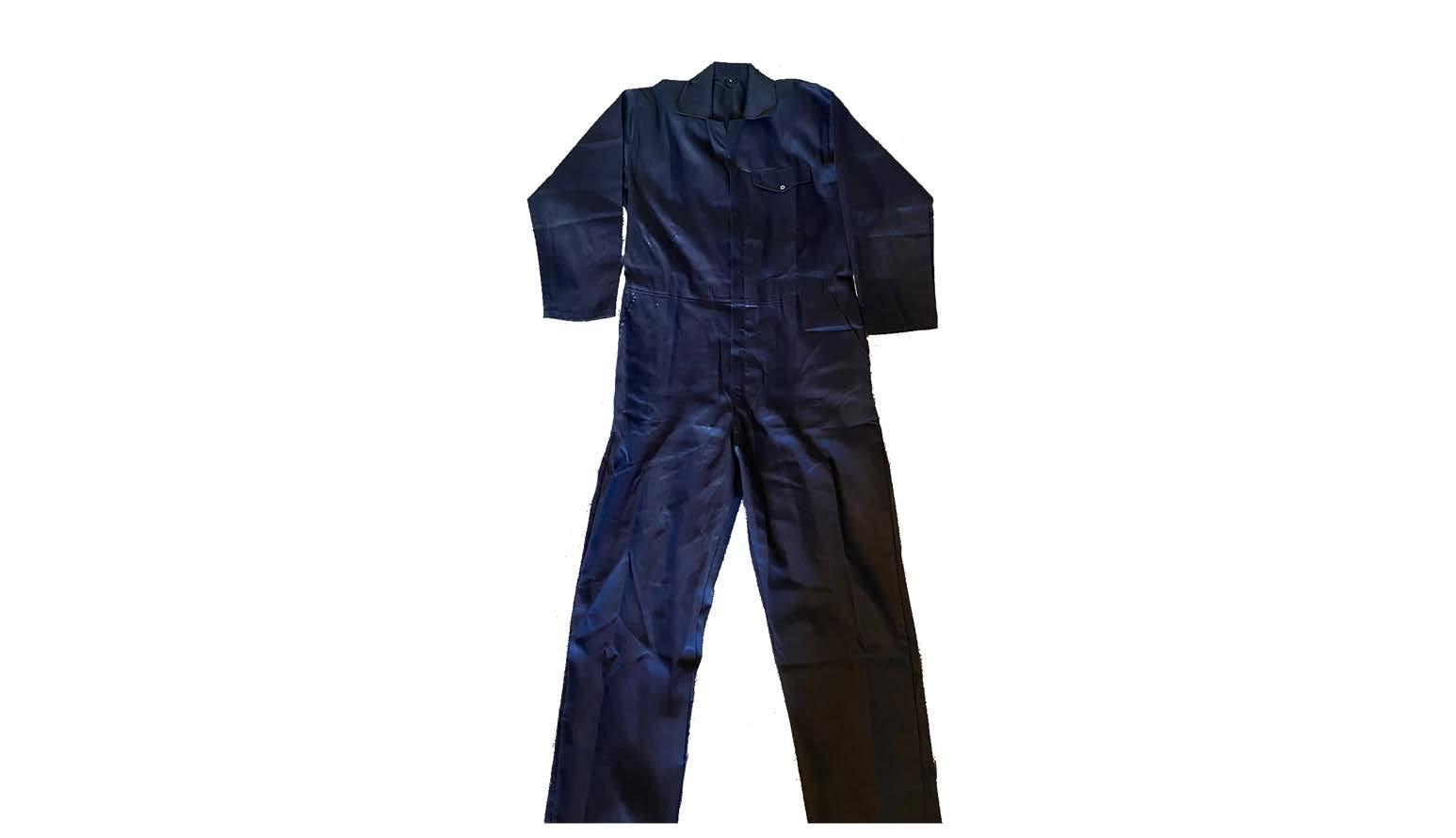


The consultation brings the old, disused clothing items that the customer has brought and combines it with a new design for their desires.
This culminates in a final concept and is reviewed by the design team as well as the customer, to create a finished project. This design is handed to the workshop team who makes the concept into a reality

An example of a typical customer for the tailors workshop. user from the Semester 1 project. He is a professional come to the tailors workshop for a custom suit that his gruelling and labour intensive expeditions. This request gets turned into a real piece of custom clothing.

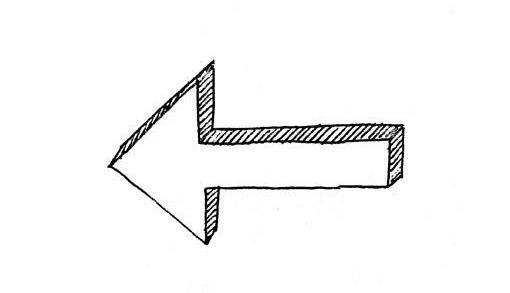

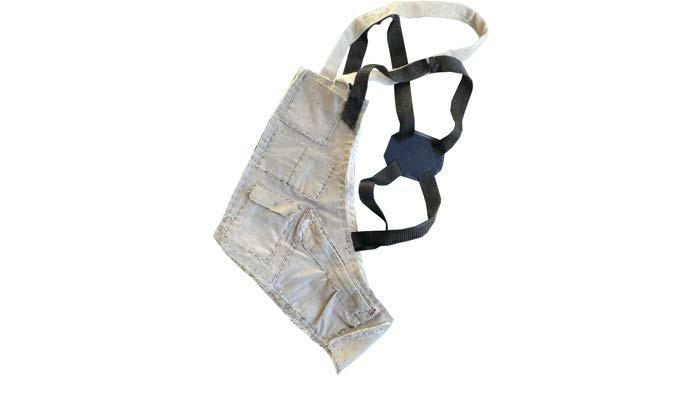
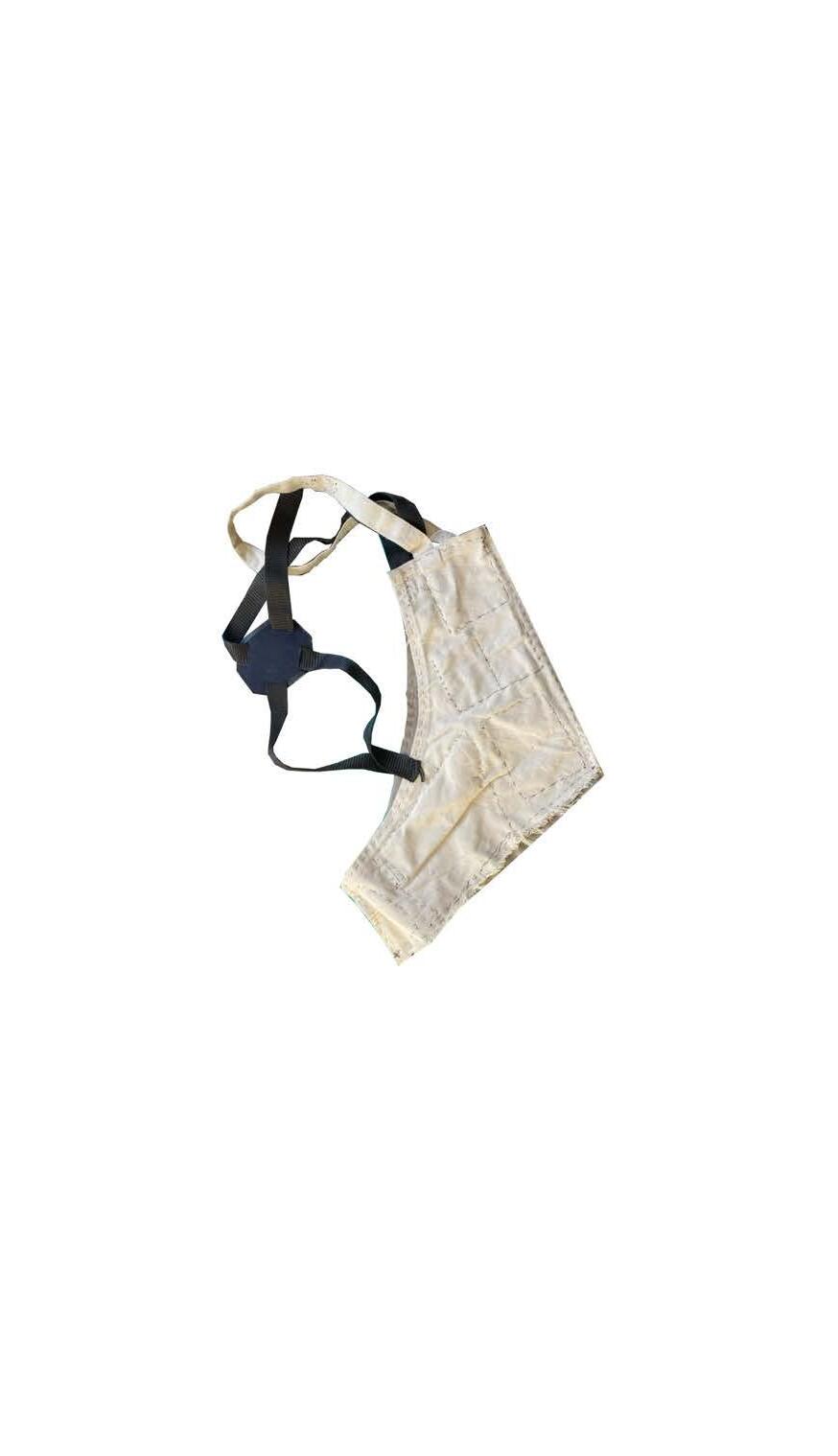
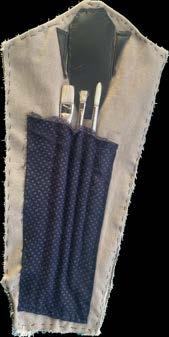

workshop. This customer is our professional archaeologist and has that helps him to undertake is a snapshot of how a clothing.


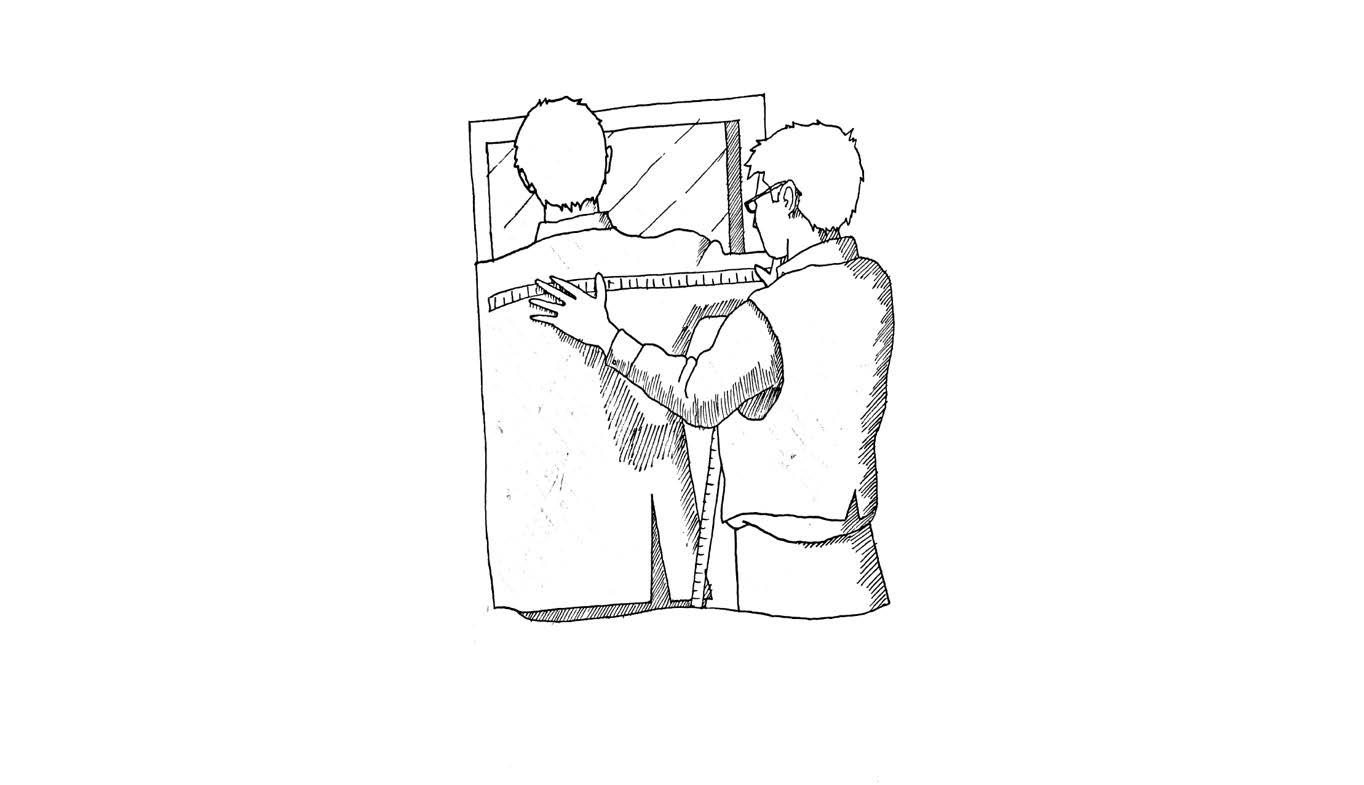




After the design concept is passed to the workshop team, the final article is created. This is then handed to the curators who do final measurings and alterations before lovingly handing the clothing to the client. From then on the client can enjoy their new peice of custom clothing to its fullest. If they need further alterations or want to exchange it for another design, they simply need to return to the tailors shop.


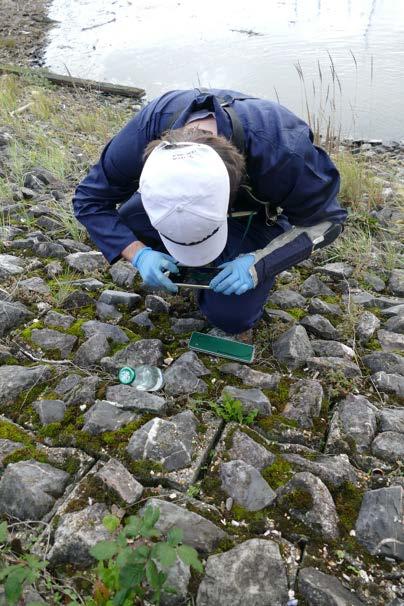
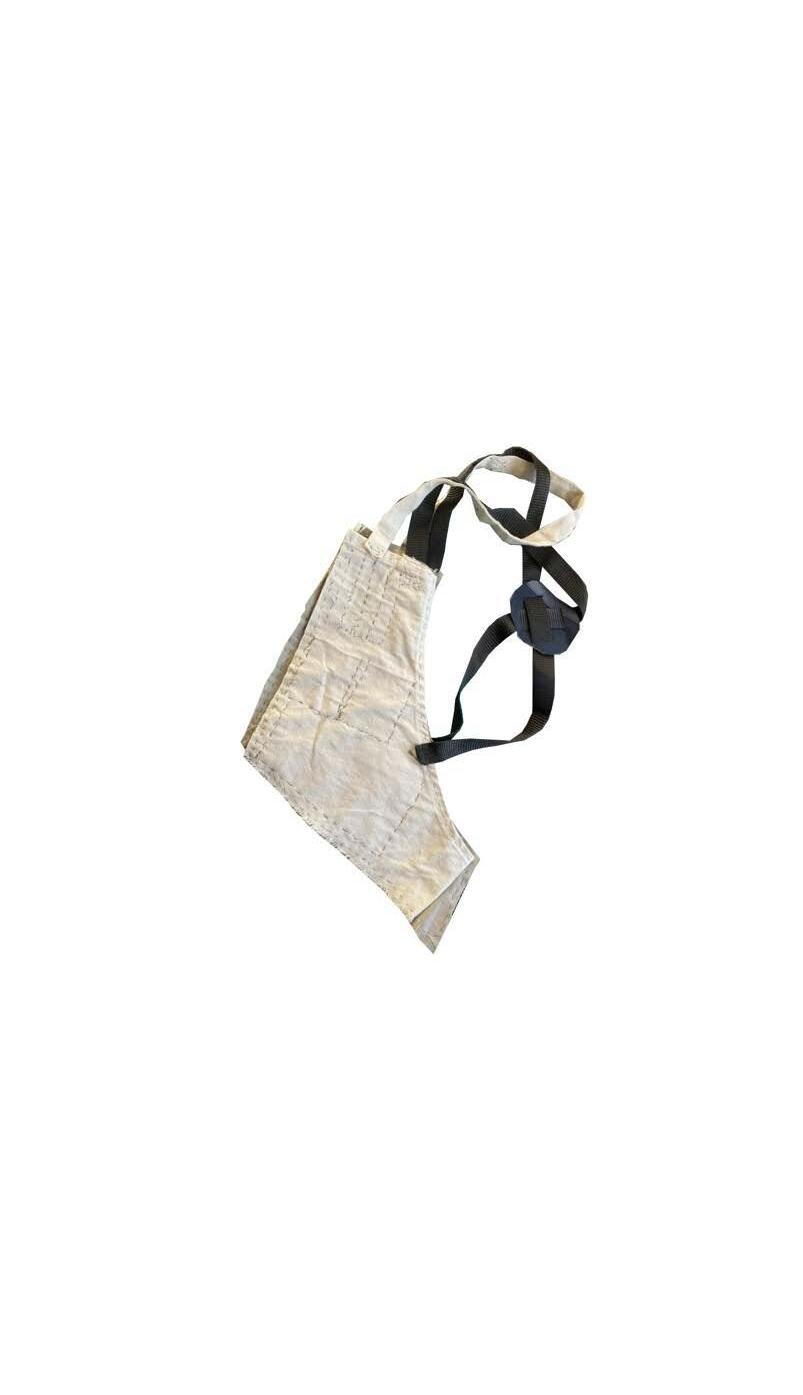

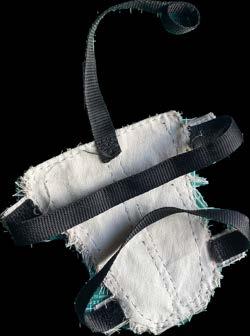
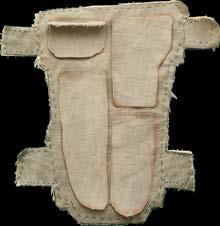
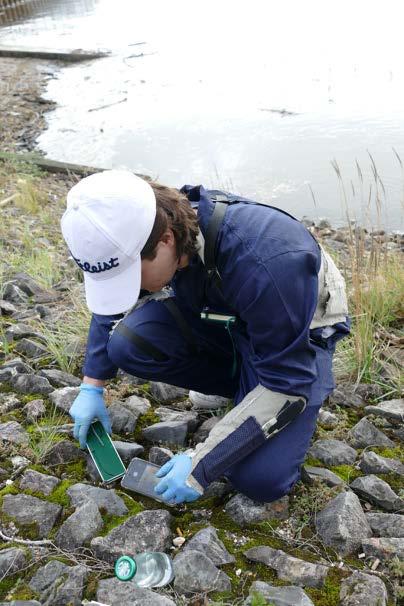
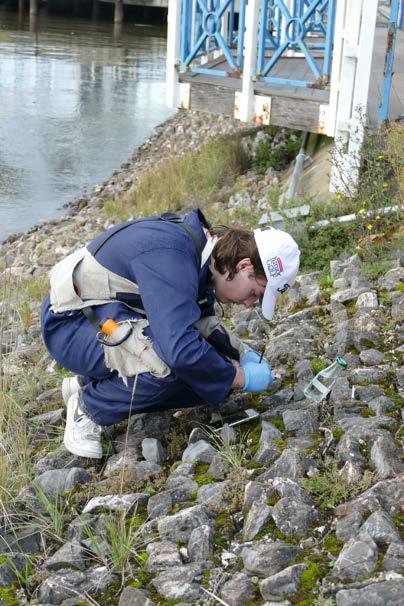

From this exploration, the tailors shop will require aproximately 22 staff members. The bespoke tailors shop will require three members of staff on deck at the shop with one of them at reception. A small number of staff will be needed to sort and process the donated clothes, before passing them onto the design floor.
The design floor contains the cutting room and the tailors workshop. This is the hub of the tailors workshop and will need aproximately ten memebrs of staff split evenly between the two sections. The last six members of staff will be responsible for the consultation team and the professional fitting tailors who will curate conceptual designs and make sure that it is a custom fit. This number will fluctuate as the shop grows and develops.

An adjacency diagram helps to determine the optimal arrangement of spaces based on their relationships and dependencies. By identifying which spaces need to be located near each other for functional or operational reasons, architects can develop efficient and logical floor plans that facilitate smooth circulation and efficient use of space.
This diagram shows how the adjacency diagram will be physically embodied and how much space each aspect will occupy. From this brief of how the tailors shop will be used, I have created an initial adjacency diagram which will help me to physically embody the key aspects of the tailors shop. By mapping out the spaces I will need, I am able to envision the flow and movement between the different parts that will come together to create a fully fledged design
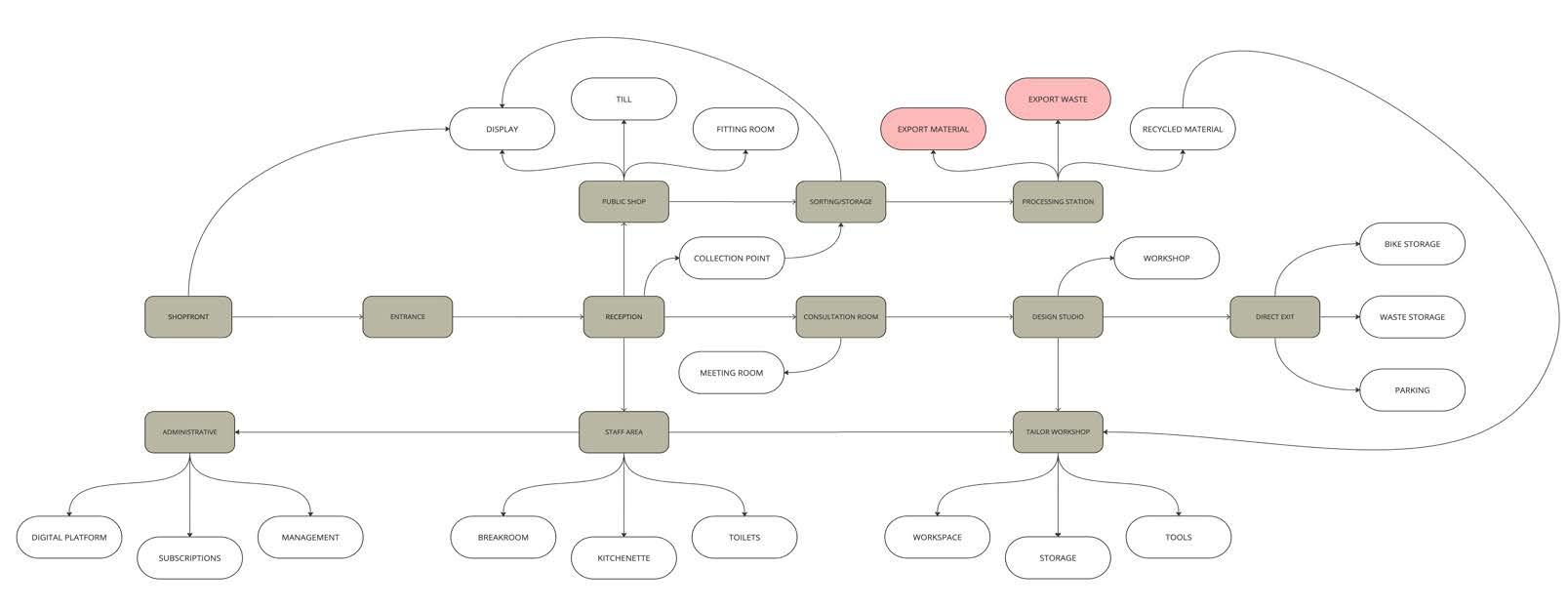
I : BALANCE & CONTRAST
The essence of architectural design lies in achieving harmony and visual interest through the interplay of various elements within a space. Two fundamental principles that greatly influence the aesthetics and functionality of a design are balance and contrast.
Balance and contrast are powerful tools for creating compelling and dynamic architectural compositions. By understanding the principles underlying these concepts and integrating them thoughtfully into the design process, I can elevate the quality of the design and create a space that is visually captivating and functionally effective.
This design strategy is highly important when taken in context with the historic arcade wall. This design stategy will allow us to create a visually striking design that does not overshadow the beauty and subtlty of the historic site context.



: MOVEMENT & RHYTHM
In architectural design, movement and rhythm play pivotal roles in shaping the user experience, creating dynamic spaces that engage and guide occupants.
Movement in architecture refers to the visual flow and circulation within a space. It encompasses both physical movement of occupants and the perception of movement through spatial composition.
Understanding the context of the site will be key to accessing the movemnt already within the site and building off of that. Currently the site has undulating arches that are very emotive and will influence the movement and design of the space alongside it.
The Rhythm of the site is key to creating a complete design that works well in all capacities and dimensions.
: GROWTH & DOMINANCE
“Growth & Dominance” in architectural design encompasses the deliberate manipulation of scale, and spatial hierarchy to create visual ly compelling compositions that evoke sense of organic growth and command ing presence.

Growth and dominance are powerful sign principles that can imbue architec tural compositions with a sense of strength, and presence. By understanding the principles underlying growth and dominance tegrating them thoughtfully into the process, architects can create dynamic, memorable spaces that resonate ers and enrich the built environment.
This is an underrated aspect of design and encompasses every aspect of the new design. Whilst design has to be ‘dominant’ it has subtle enough not to upset the equilibrium of the site.

DOMINANCE


architectural scale, form, visualevoke a commandpowerful dearchitecof vitality, principles dominance and inthe design dynamic, with usenvironment. design the new has to be gentle
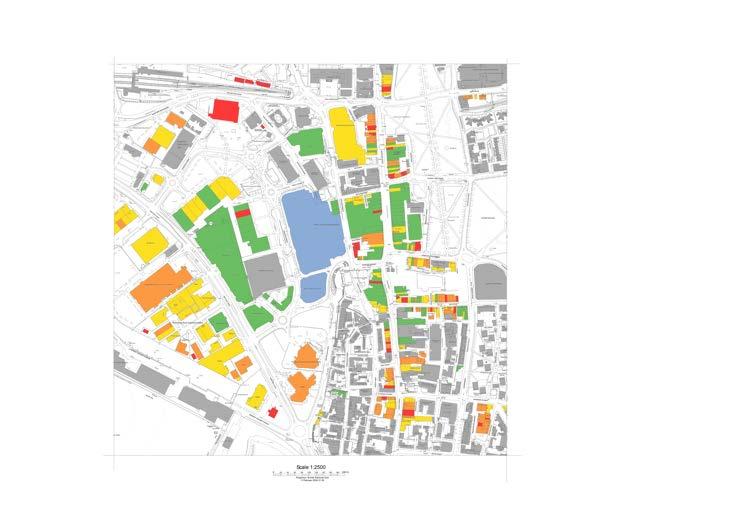

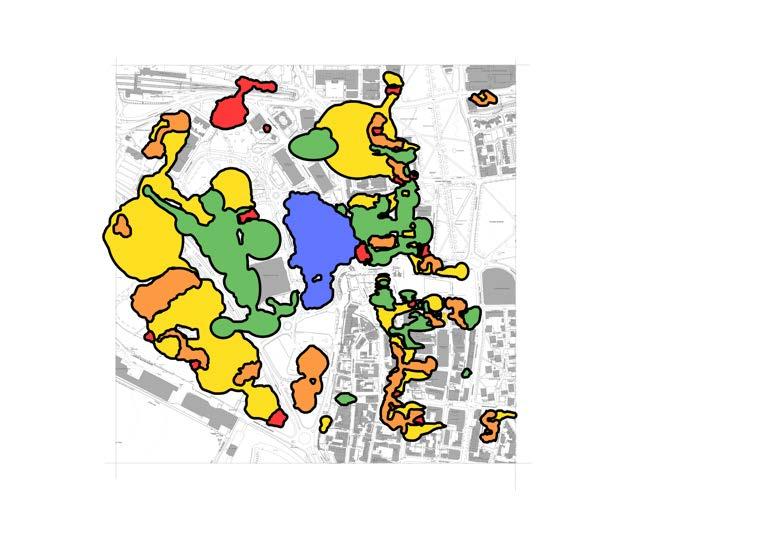
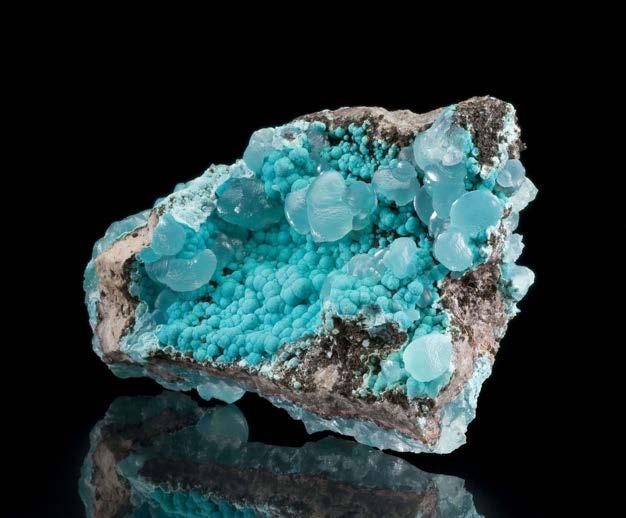
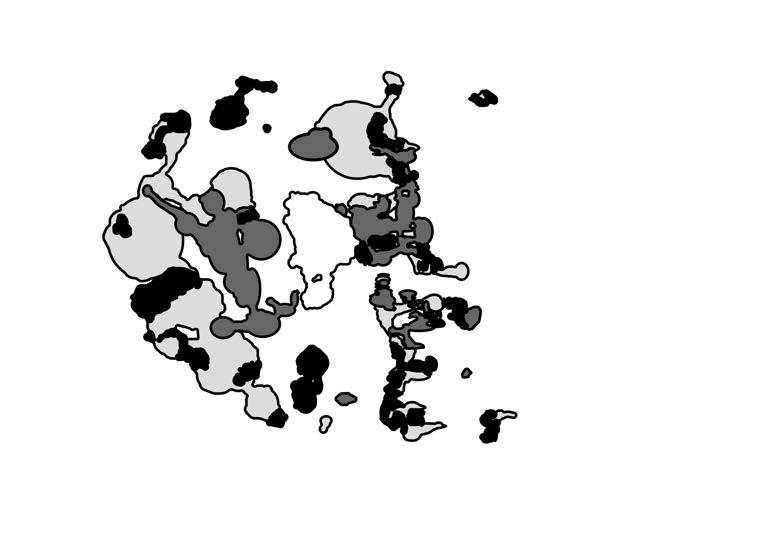
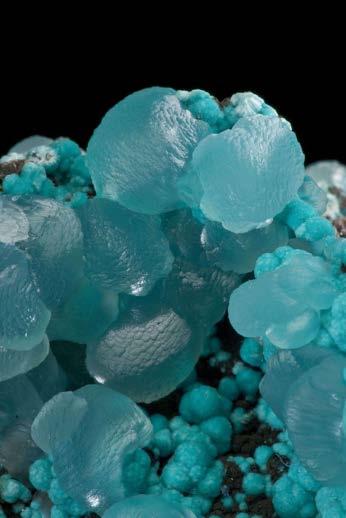

This is an experimental model that shows how the crystallike growth will impacxt the site and has been merged with textiles and cloths that reflect the tailors workshop usage. experimental growth used by tailors to create intricated custom designs as well as explore fluid shapes and dynamic geometries on the site.
Crystals and geodes are products of natural processes and geological formations, reflecting the beauty and complexity of nature. This can be used to design a building that is promoting a symbiotic relationship between architecture and nature. By integrating natural elements, landscaping, and sustainable design principles, I can create a project that


The methodology is to combine the deeply rooted in its natural context, will be holistic and community led.



The tailors fitting room is one of the most important points of the bespoke tailoring industry. The ability to take measurments and make a custom piece of clothing that is made to measure is the essence of bespoke tailoring.
This space will be used for intial measurments as well as final iterations once the piece of clothing is created.
This area will have to have privacy and elements that make customers feel safe, but I would also like to have points at which the passersby are turned into an audience and can witness why bespoke tailoring is important.
This will also be integrated with the consulatation office where the full culmination of design can take place. This can be seen on the next page.
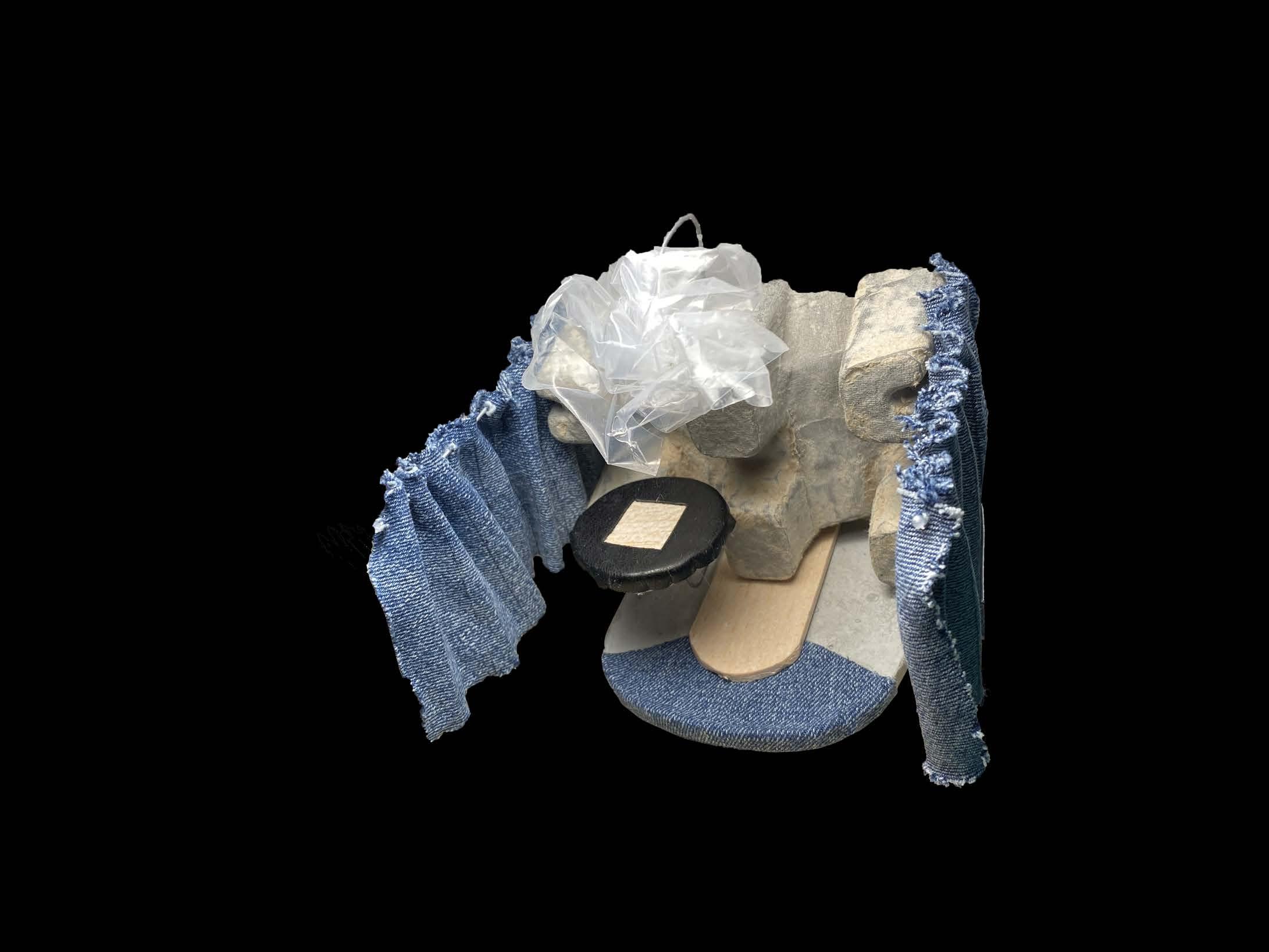
A material exploration of two key spaces: the workshop and the tailorsfitting room. I decided to cast a formwork that could replicate some of the qualities of the 12th century wall that the design will sit next to.
The space will have textiles and fabrics the elements due to the nature of the spaces geometry and facade will create ‘cubbyholes’ that will be adapted into
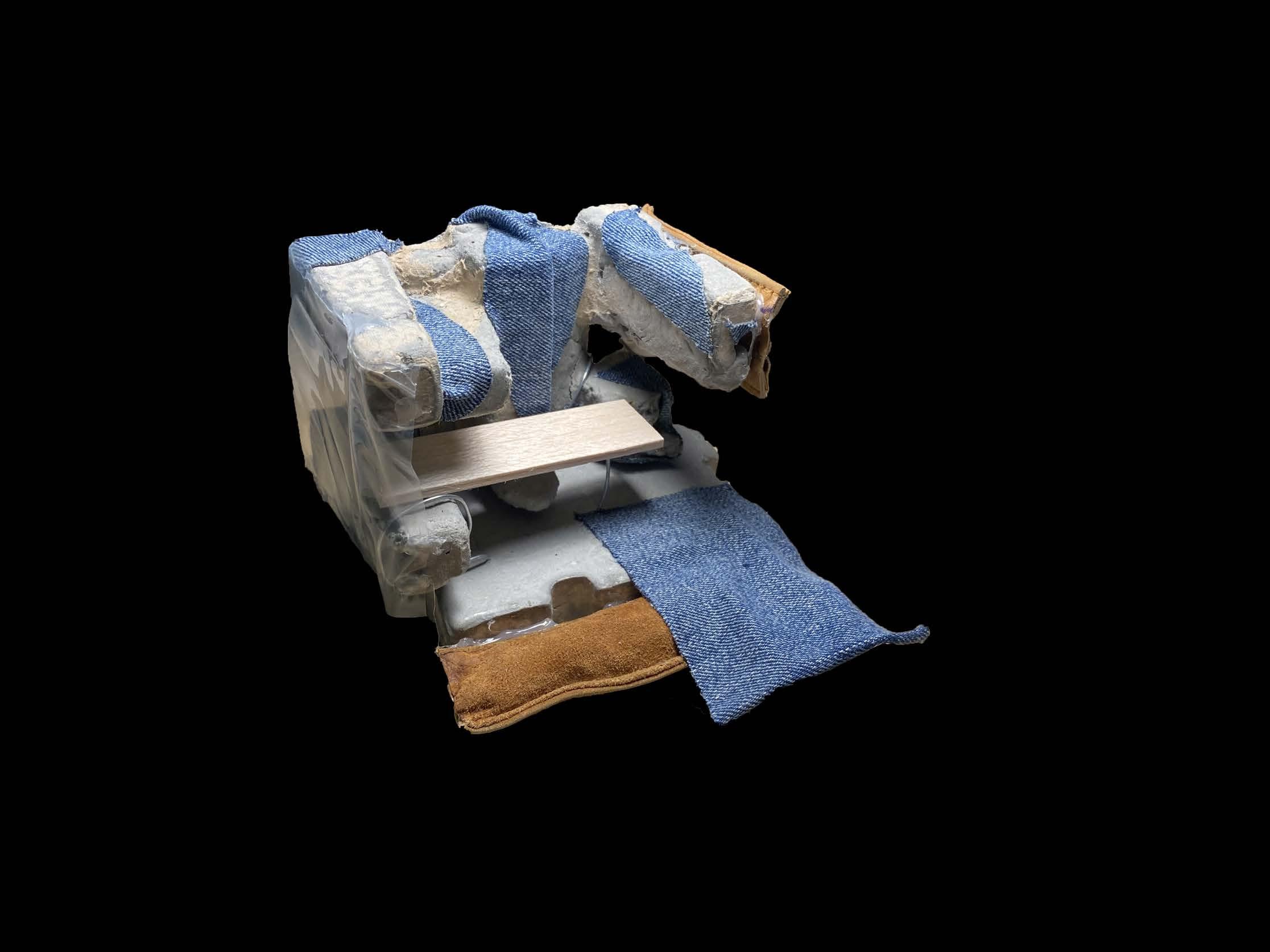
The tailors workshop will be partly allow the audience passing through understand and see a visualisation

This openess with the process, which fast fashion industry because of its environmental and human violations, shop into the community and ingrain highstreet.
The workshop is a fastpaced environment parts, personell and bright textiles. thing to see and experience as an become a focus of the entire project bespoke tailoring.
fabrics covering a majority of the use of the space. The create intricate spaces and into useful spaces.
visible to the public and will through the highstreet to of the process.
which is not seen within the problematic violations, will integrate the tailors ingrain itself into the local

environment with lots of moving This makes it an exciting audiece member and will project to see a full process of
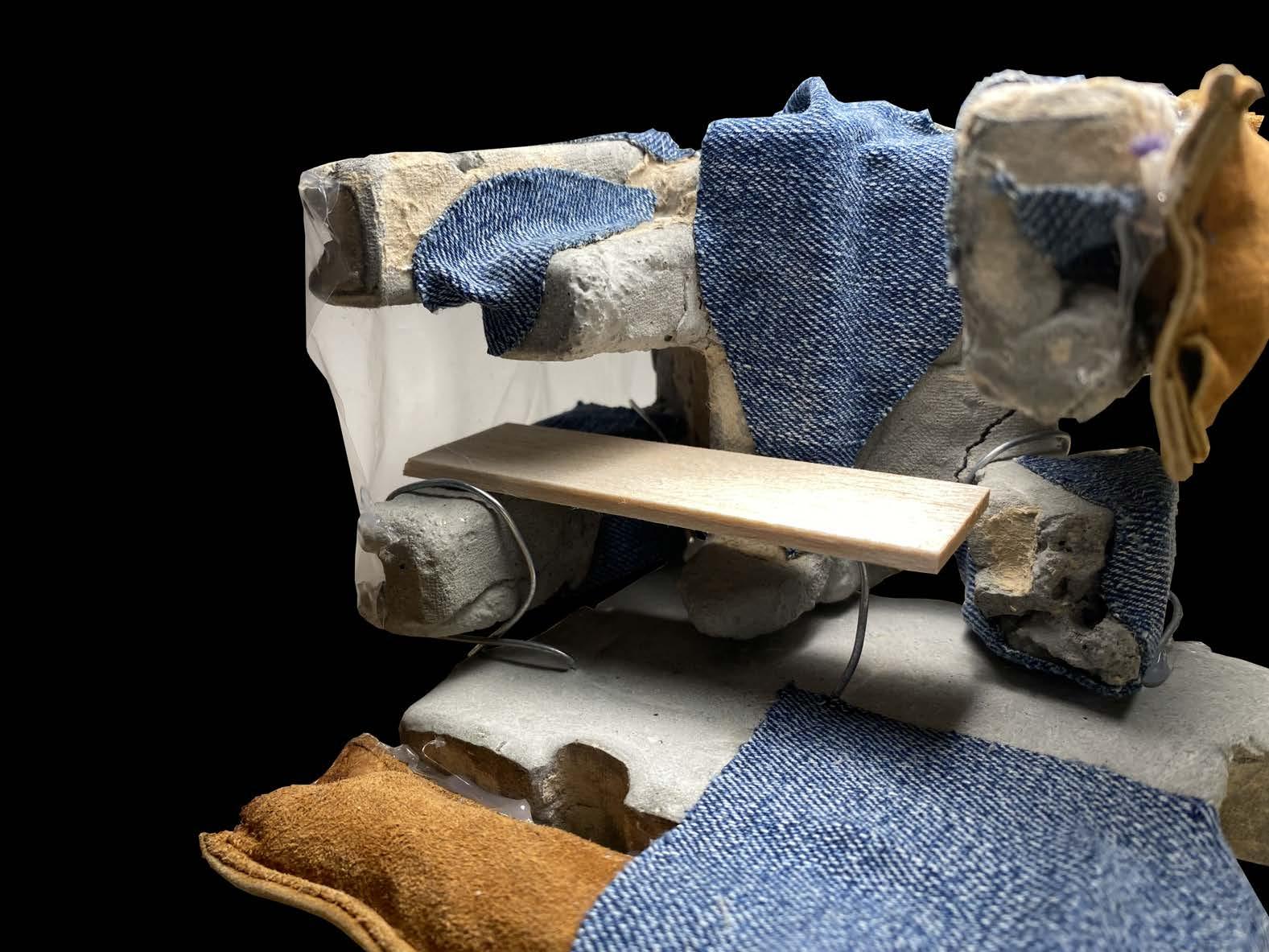





This mezzanine level would probably sit over the stage of fitting Whilst the tilors workshop would be intersting to have an overview add a new aspect to the process of bespoke tailoring that is area allows visitors to immerse themselves in the beauty and offering breathtaking views in every direction of the site which

The tailors fitting room is one of the most important points of the bespoke tailoring industry. The ability to take measurments and make a custom piece of clothing that is made to measure is the essence of bespoke tailoring.
This area will have to have privacy and elements that make customers feel safe, but I would also like to have points at which the passersby are turned into an audience and can witness why bespoke tailoring is important.
This space will be used for initial measurments as well as final iterations once the piece of clothing is created.
fitting room which hosts the performative elements of bespoke tailoring. overview of, it is less performative and will likely be available to see from the outside of the building. The tailors fitting room would is very rarely seen in todays fashion world. Additionally, designing the platform to provide panoramic views of the surrounding and grandeur of the site. Unobstructed vistas, expansive sightlines, and floor-to-ceiling windows enhance the viewing experience, which

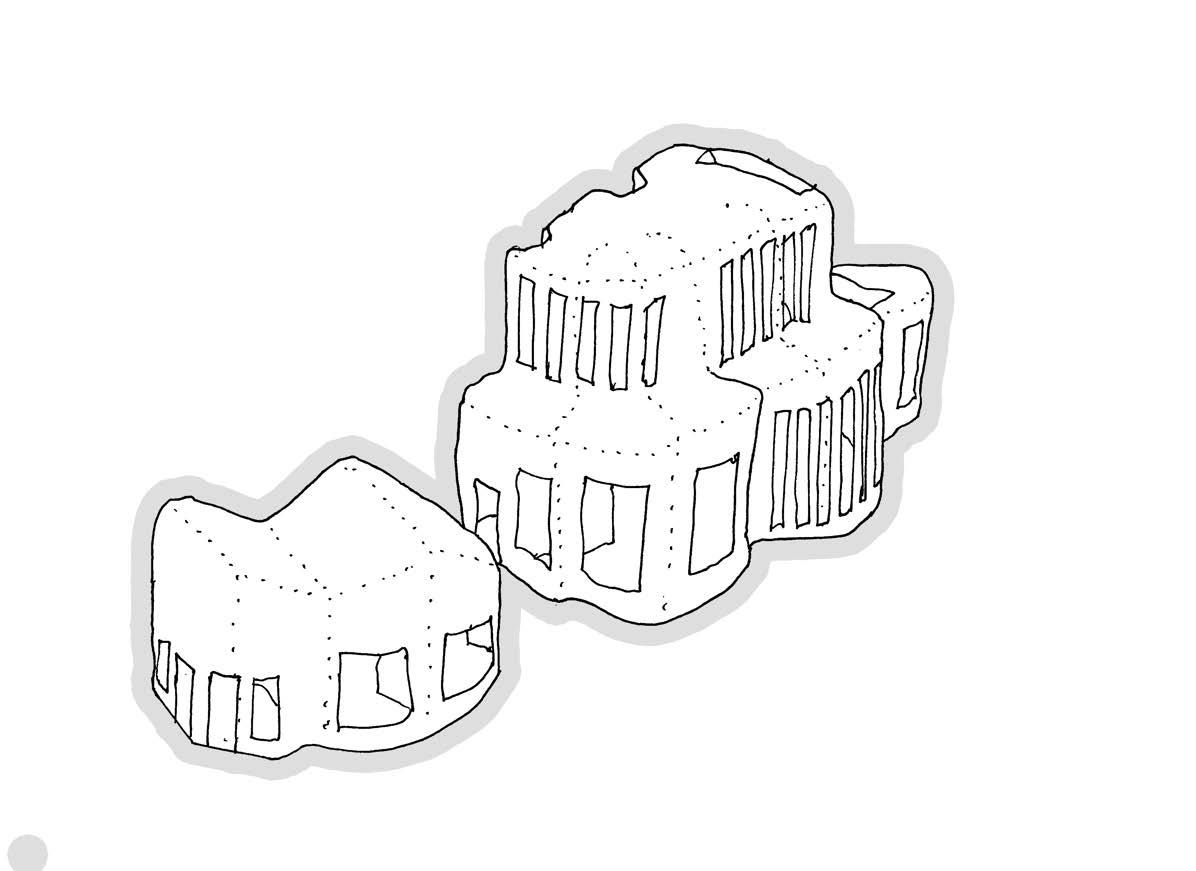
Following the Precedent study, I would like to incorporate the design. The layers will be created from concrete with es as well as forming the structural components of the buikding. well with the idea of growth and layering that underpin the layers of rock and concrete will compliment the materiality
Two different compartments that together, showcase the on the performative elements of the fashion industry, which dience as possible. The building aims to grow from the wall prises to do similar projects along the wall.
The building is cast from bio concrete to form fluid shapes arches of colour site as well as emanate the rough power has stood since the 14th century. The building will incorporate the process of tailoring that is on show for the audience
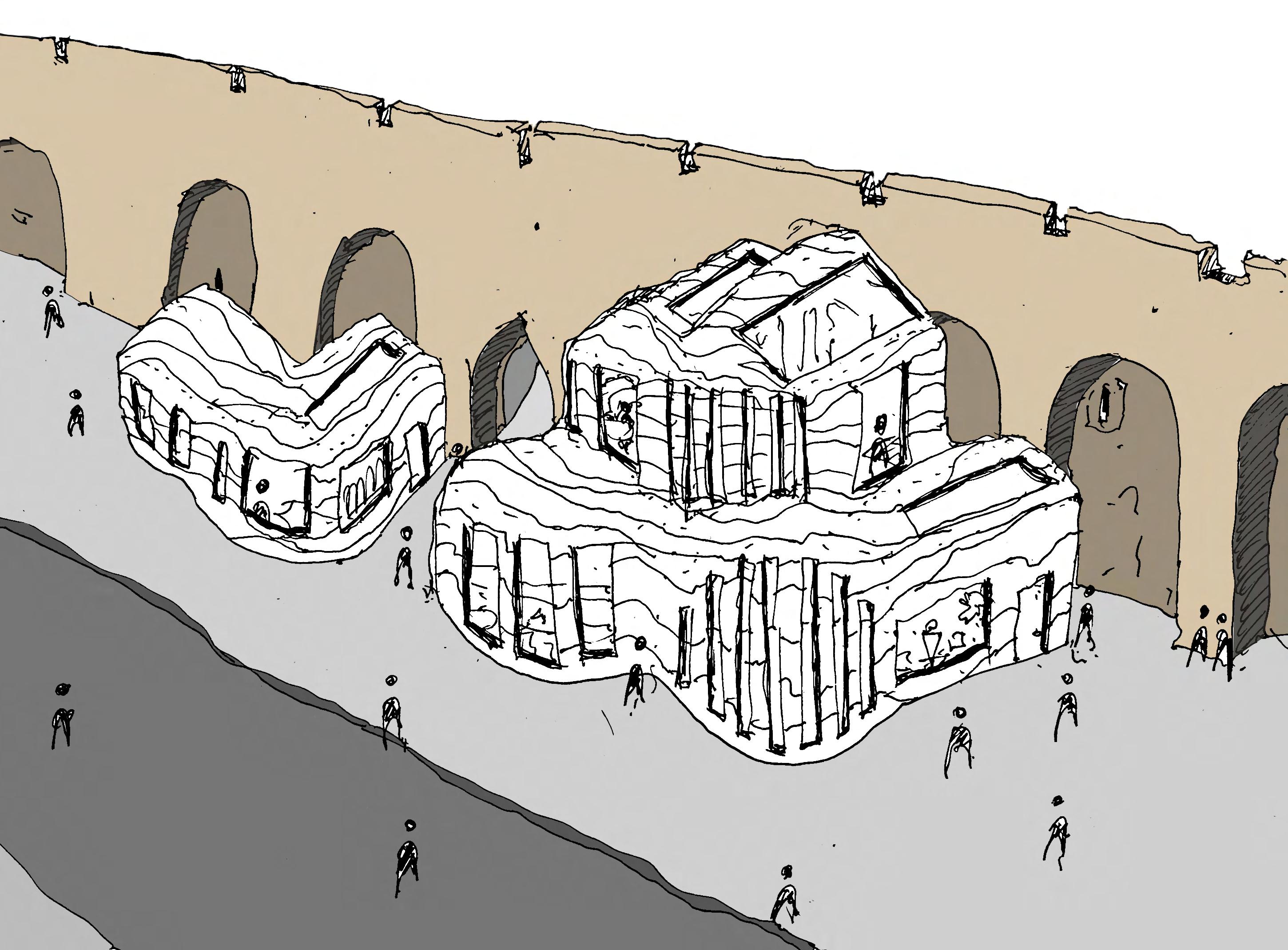
incorporate the ‘strata’ layers into the facade of with different layers of aggregate and mixbuikding. The layers of strata correspond the design strategy. Additionally, the materiality of the site well.
process of the fashion industry. A focus which aims to include as much of the auwall and will promote other small ente-
shapes that reflect the smooth curves of the power and strength of the vast wall which incorporate an array of windows to enlighten outside and inside the new building.
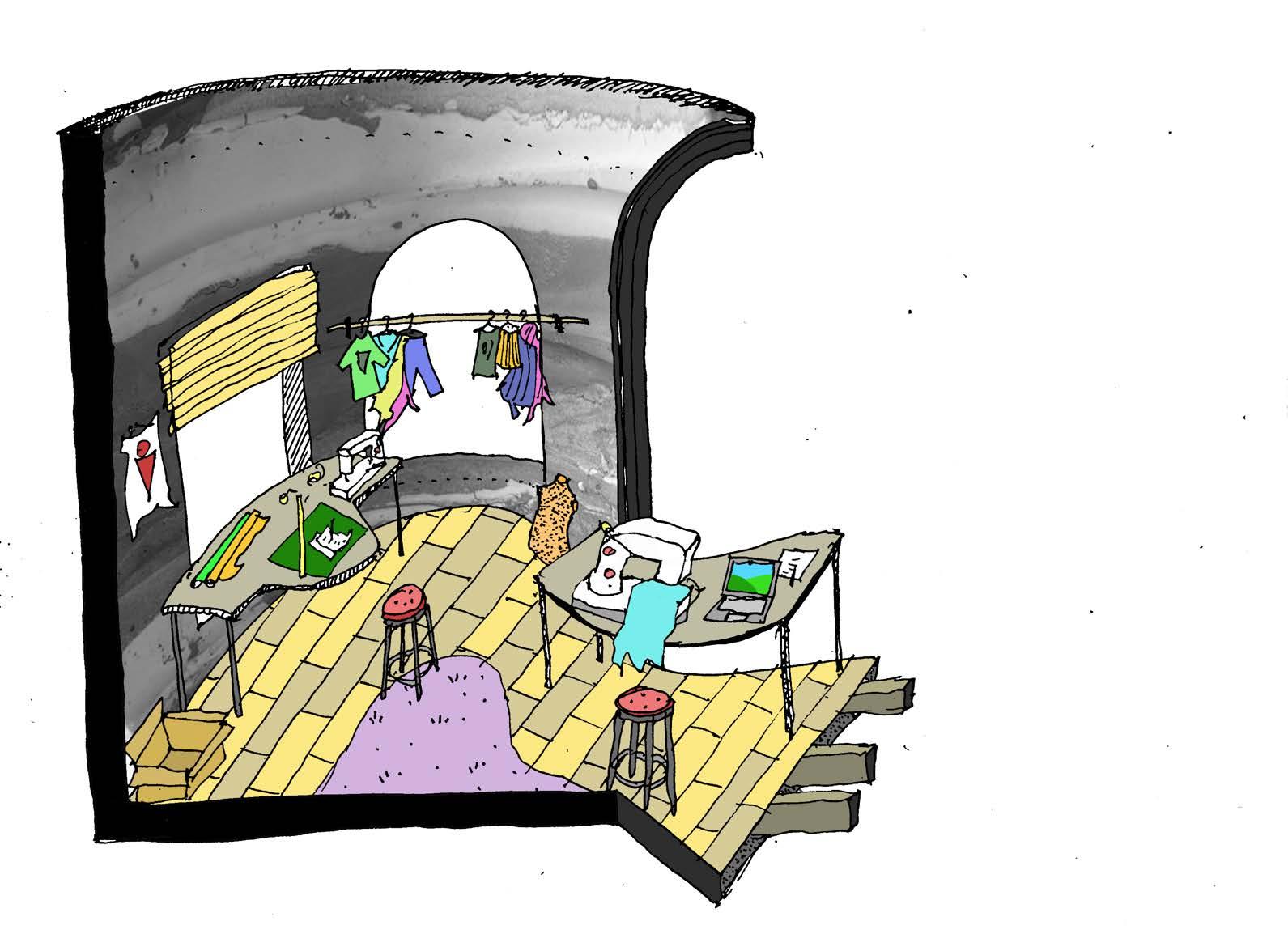

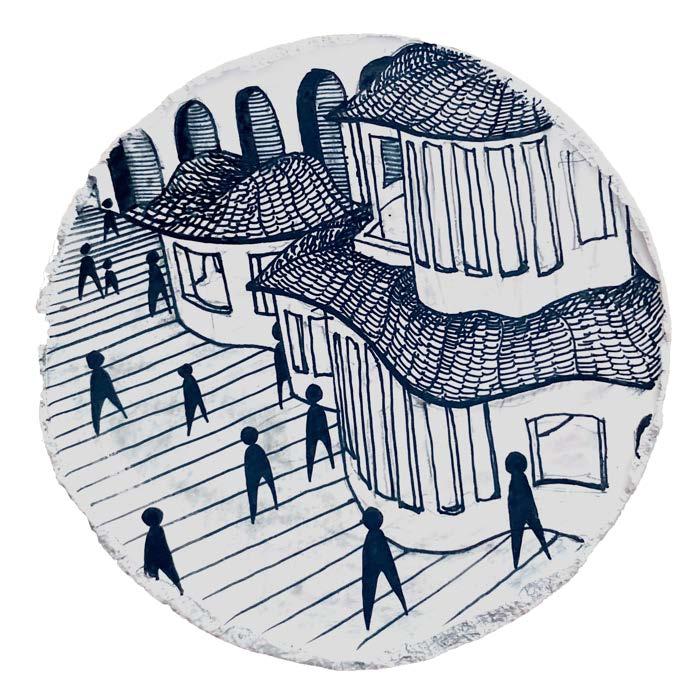
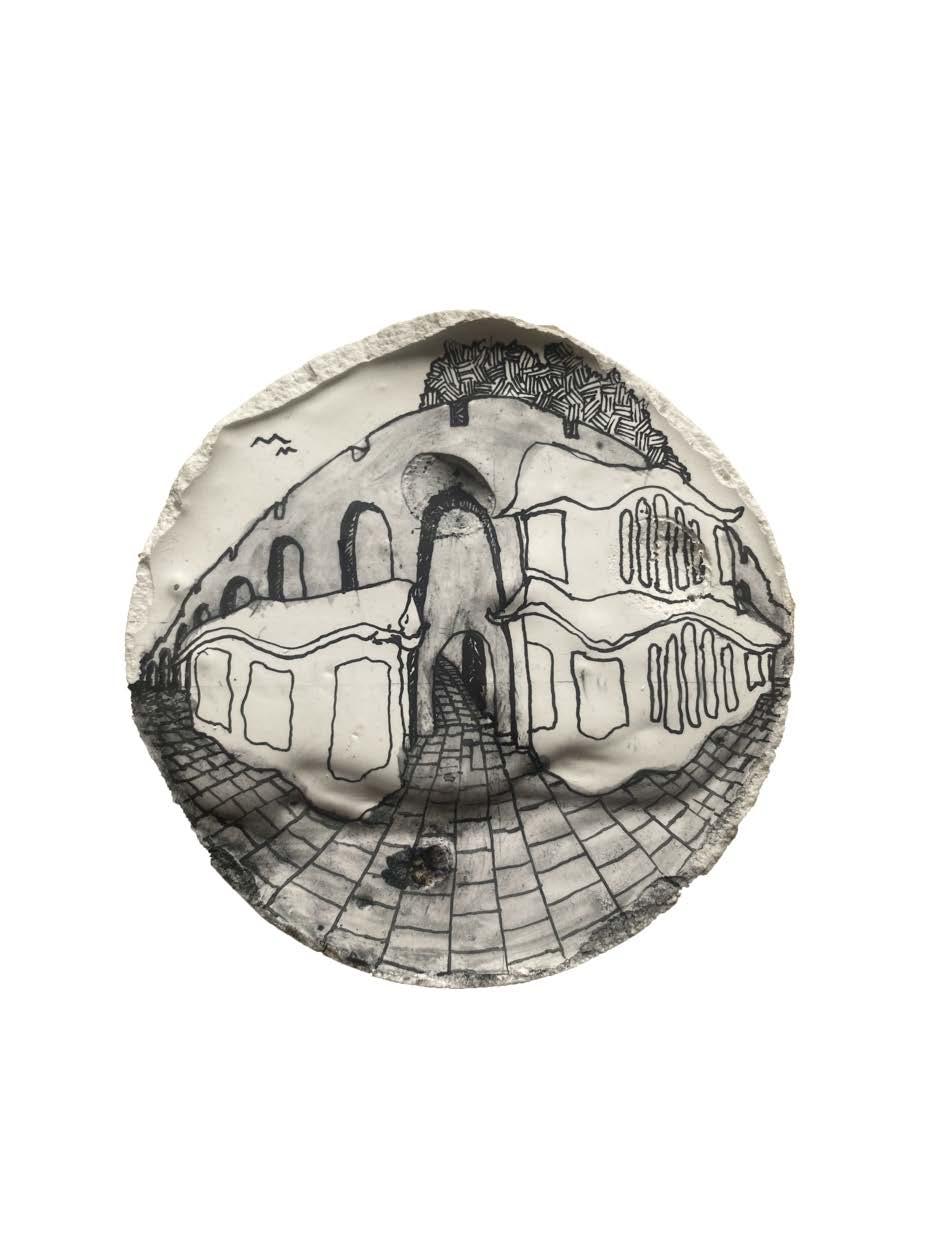

The roof has been reflects the curves century wall. The roof building to have higher as well as larger windows audience for the interior act as a light source behind the building. The building will be boulevard and add also allow the wall between the rigid building will create will create an exciting
designed to have an undulating pattern that found on the backdrop of the site on the 12th roof shape allows important areas within the higher vaulted ceilings and allow more light in windows for the pedestrians to become an interior activity. The large windows will also source for the boulevard that has been created building.
be shifted away from the wall, to create a new add more depth to the new highstreet. This will wall to be seen in its entirety. The juxtaposition 12th century wall and the fluid shaped create an exciting shift through the highstreet and exciting new throughway in Southampton.






The 1:20 construction model has been built following is done through workshopping key details and elements within the fragment of the project. This following a realistic construction process, which into this project.
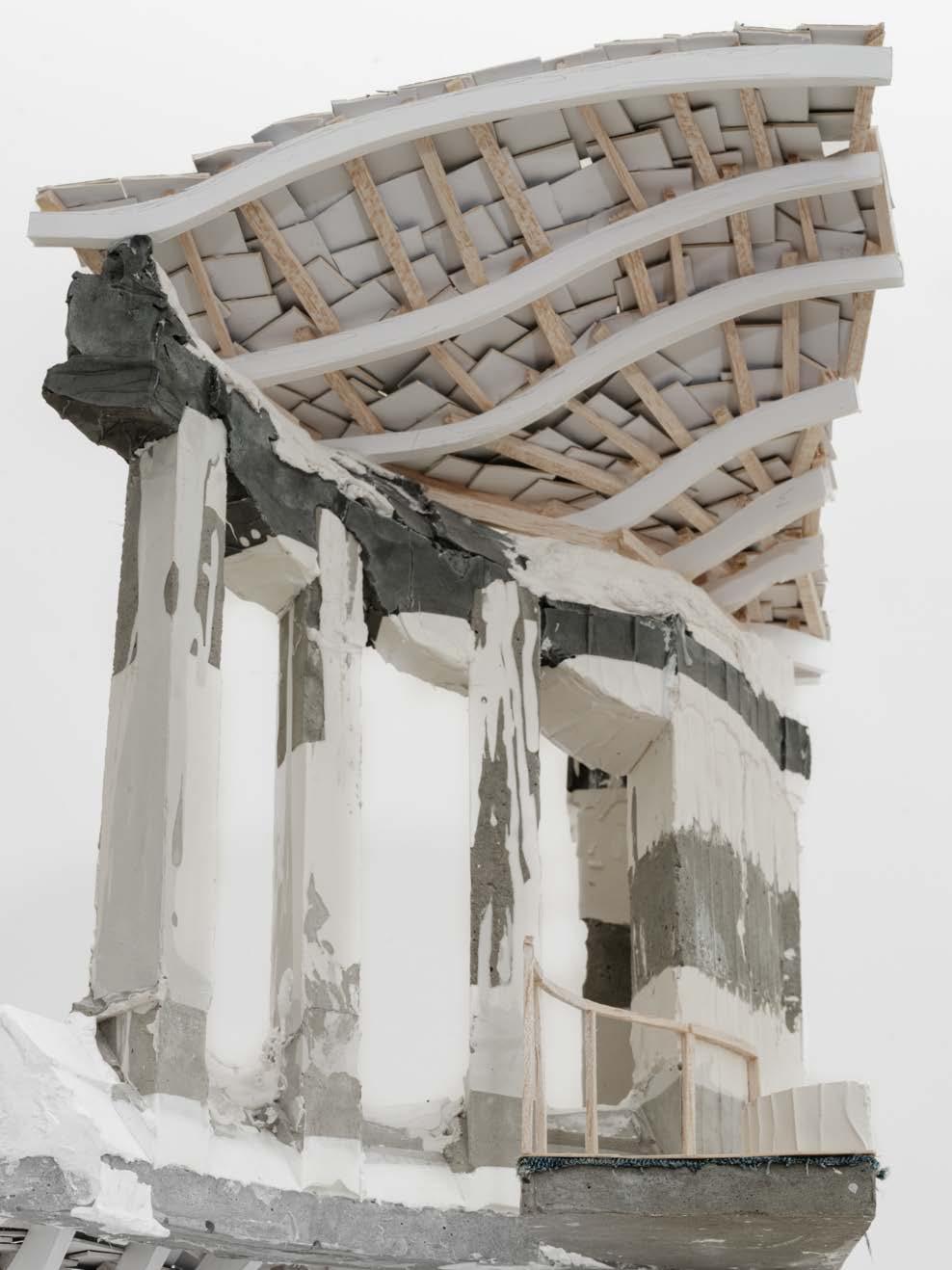
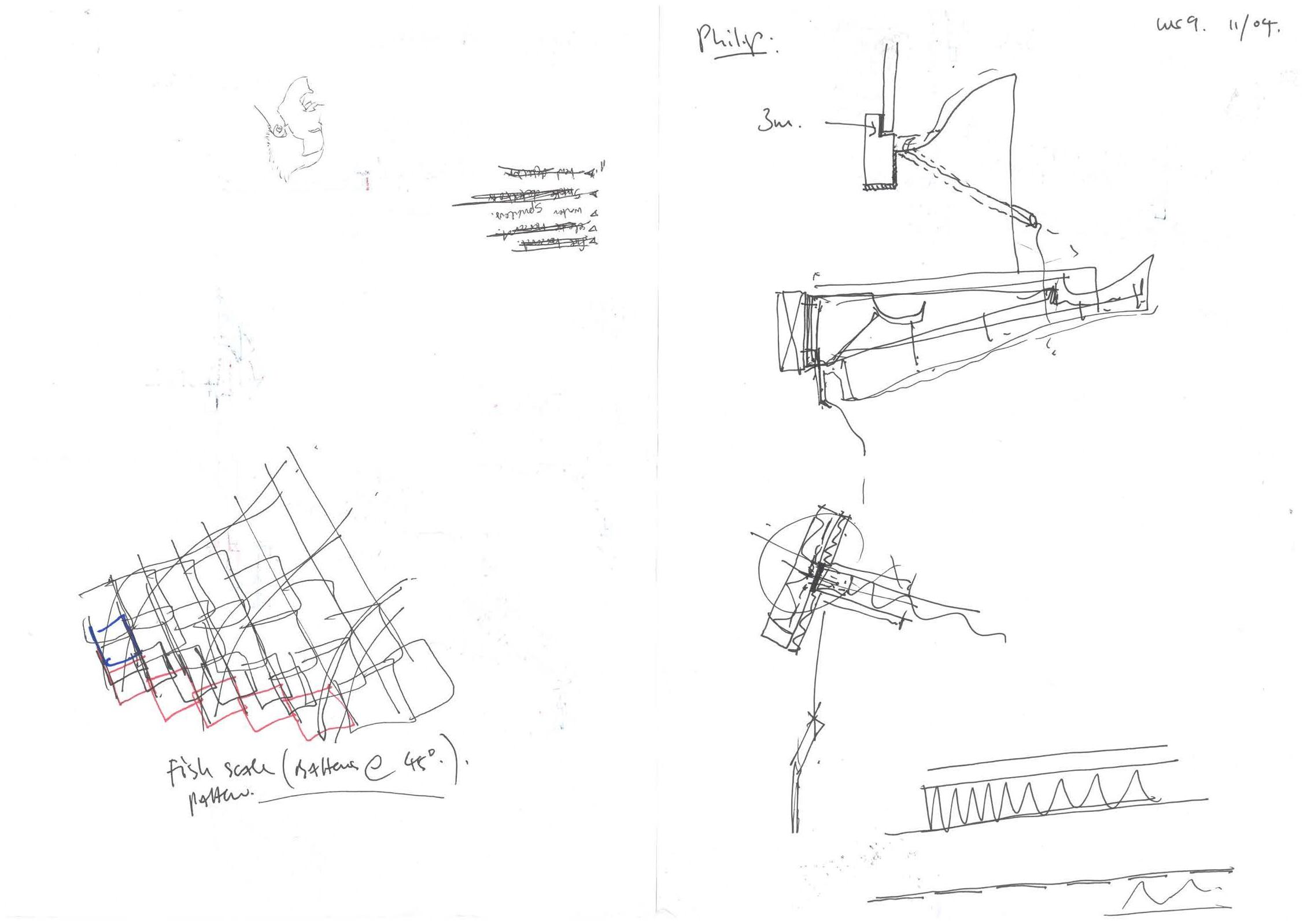
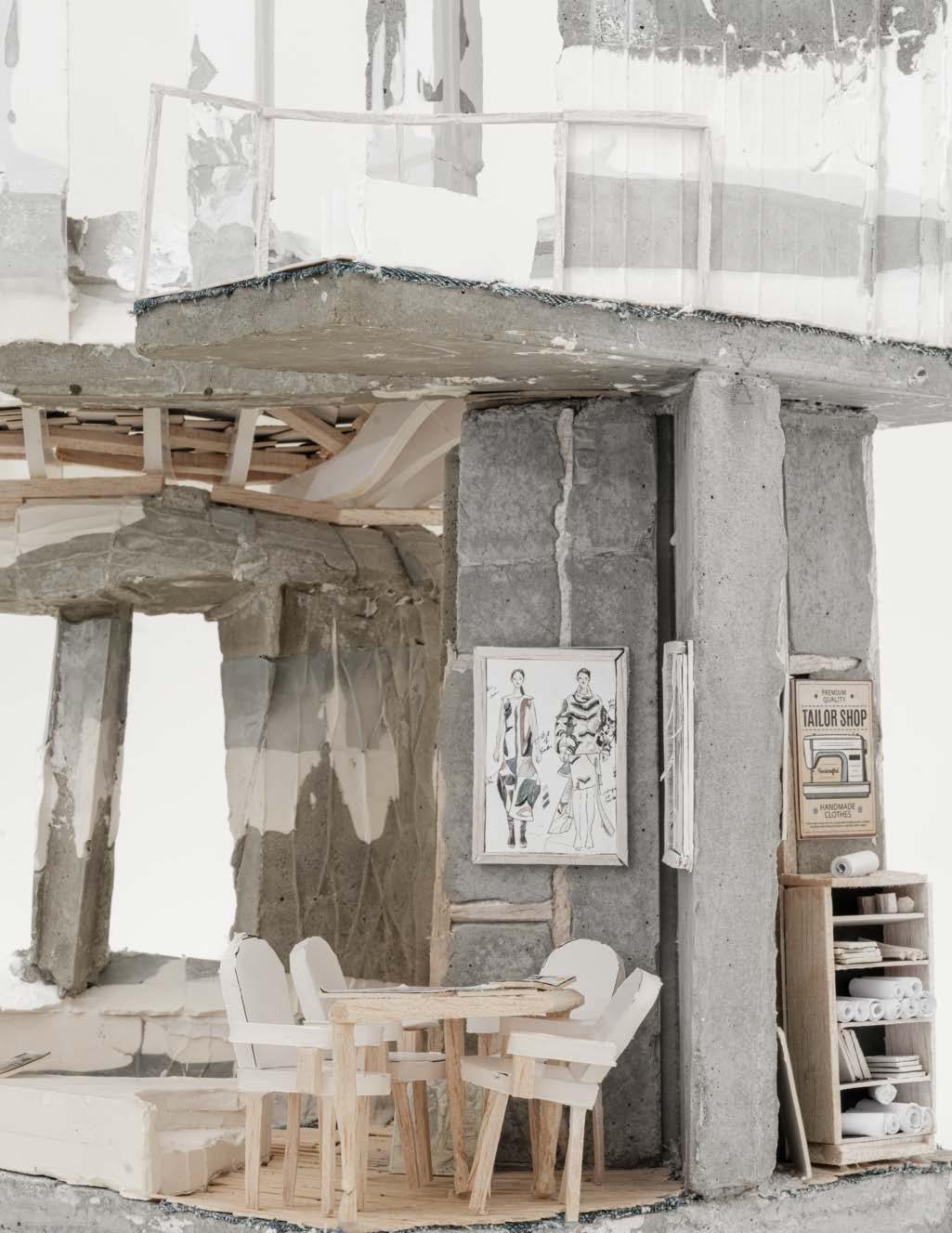
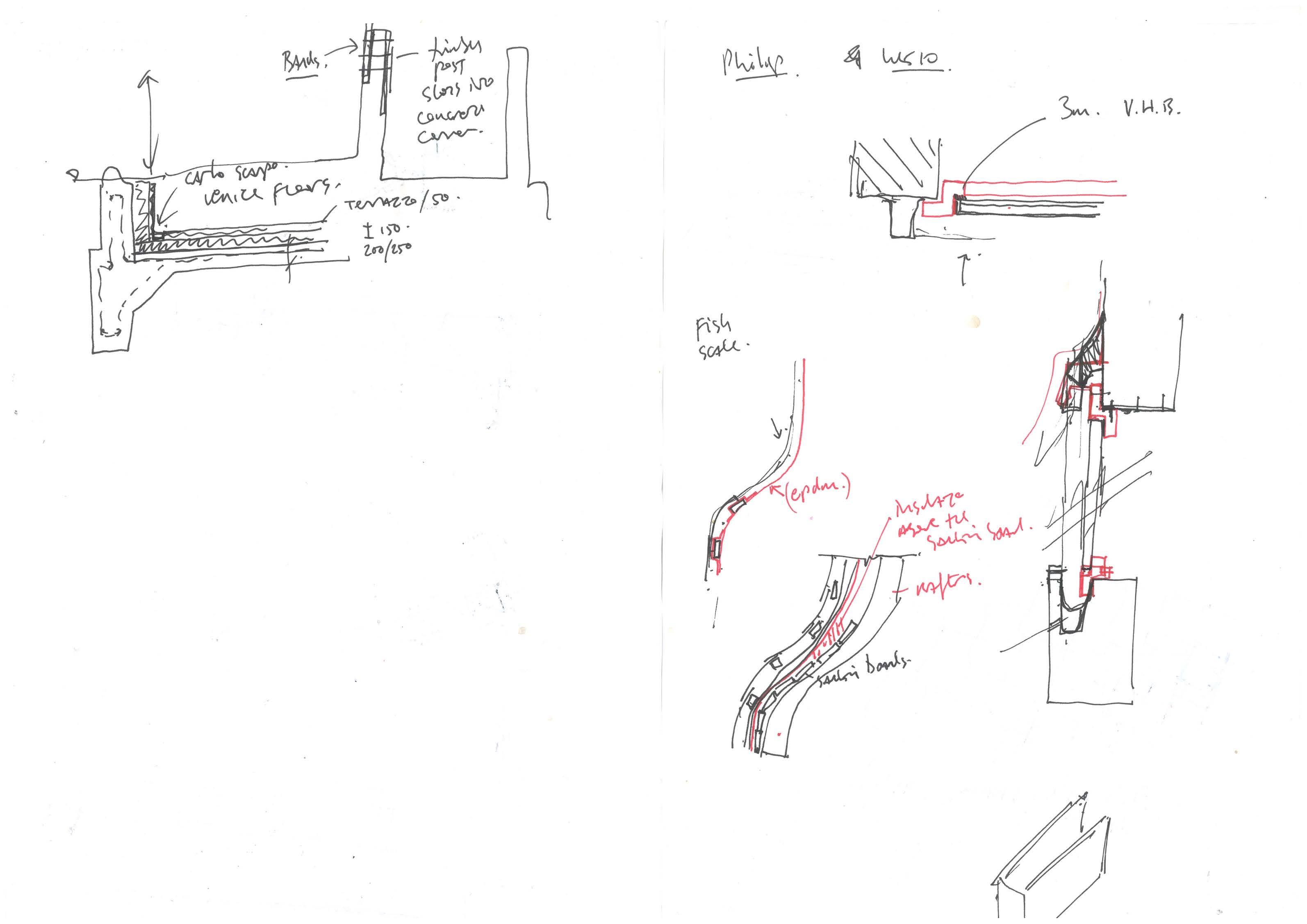


following rigourous designing and planning. This technology design of important construction planning has allowed me to erect this model is informed by the culmination of the work put project.





1. Zinc roof tiles
(arrangend in fishscale pattern)
2. Separation layer
3. Timber holding slots
4. Insulation
5. Breathable membrane
6. Vapour control layer
7. Structural timber beam
8. Gutter
9. Zinc eaves flashing
10. Gutter hooking blade
11. Zinc utter bracket
12. Airspace (50mm)
drilled ventilation sheet
13. Recycled glass block
14. Double glazed window pane
15. Frame and Spacer
16. Sealant to minimise water penetration
17. Foam gasket at trim perimeter
18. Spray foam insulation



19. Reinforced concrete wall (structural, poured in layers in situ)
20. Vapour control layer
21. Insulation
22. Interior render
23. Floor connecting finish (terrazzo)
24. Floor finish (timber panelling)
25. Damp proof membrane
26. Concrete floor panel
27. Acoustic mat
28. Interior finish (plasterboard)
29. Terrazzo flooring
30. Waterproof membrane
31. Insulation
32. Rigid insulation layer
33. Vapour control layer
34. Turn down concrete foundation (wall/slab)
35. Ground (compacted gravel)

The balcony on the first floor is another viewing point where browsing cutomers can become an audience to the intricate and performatice process of bespoke tailoring. This level acts as a mezzanine to the floor below as well as being a continuation of the shop area of the ground floor.
This space is well lit and acts as a lightwell to the fitting area below, instantly becoming a breathtaking feature of this new project and of the new highstreet experience.
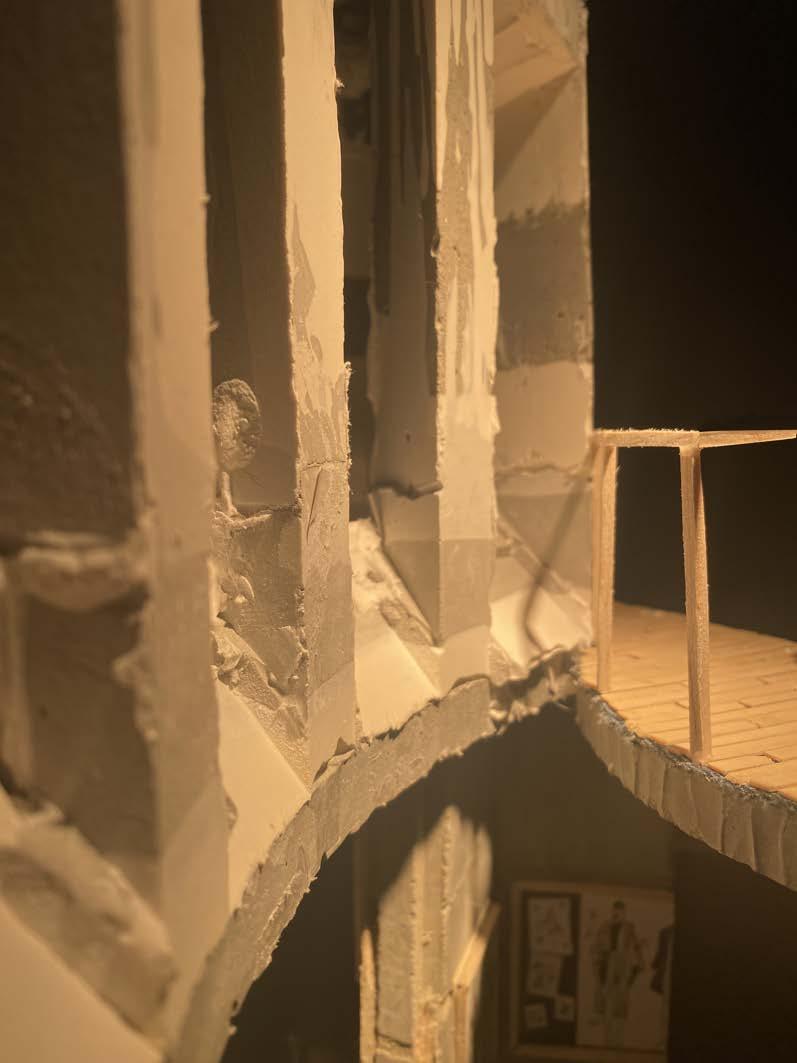
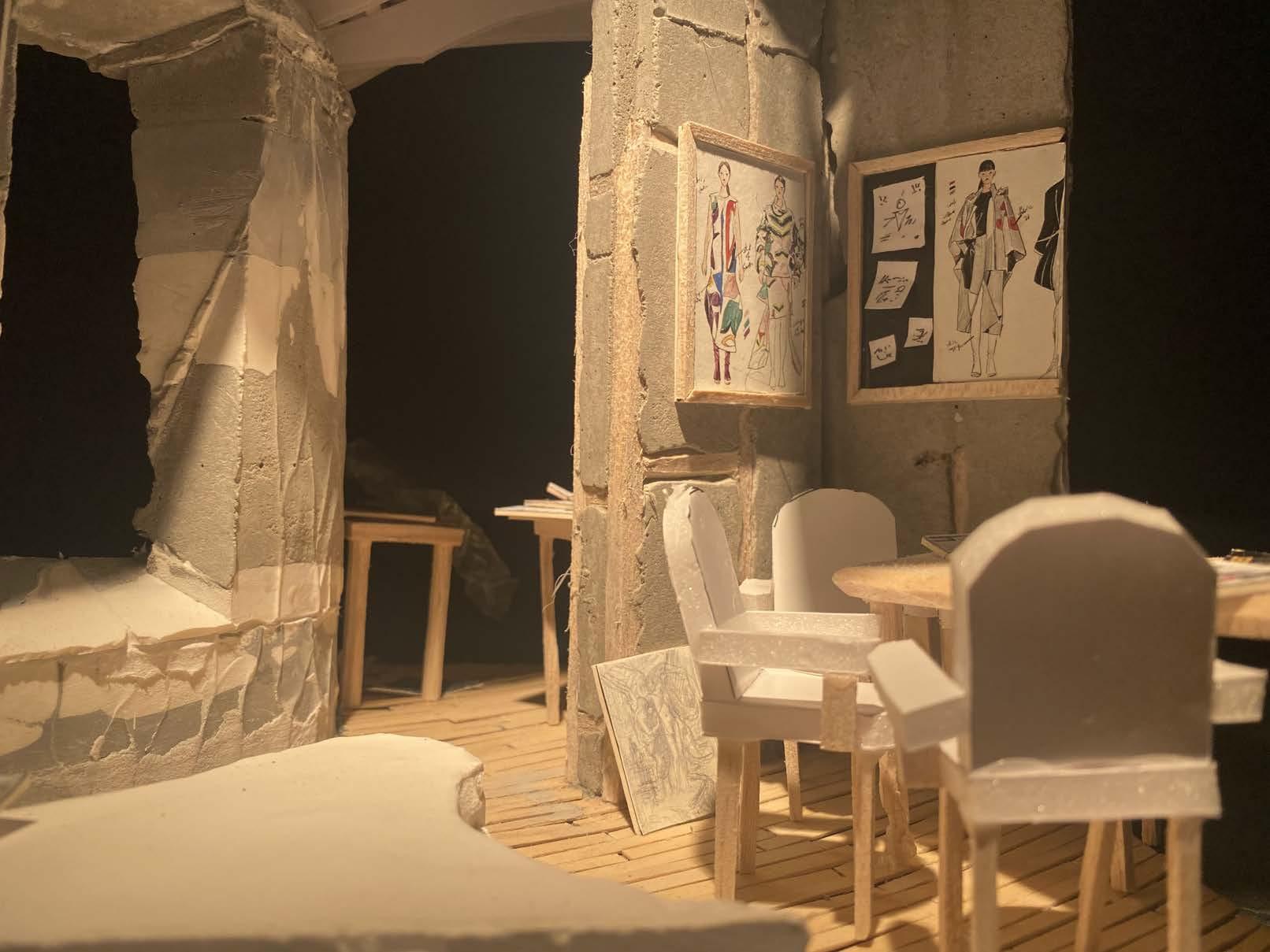
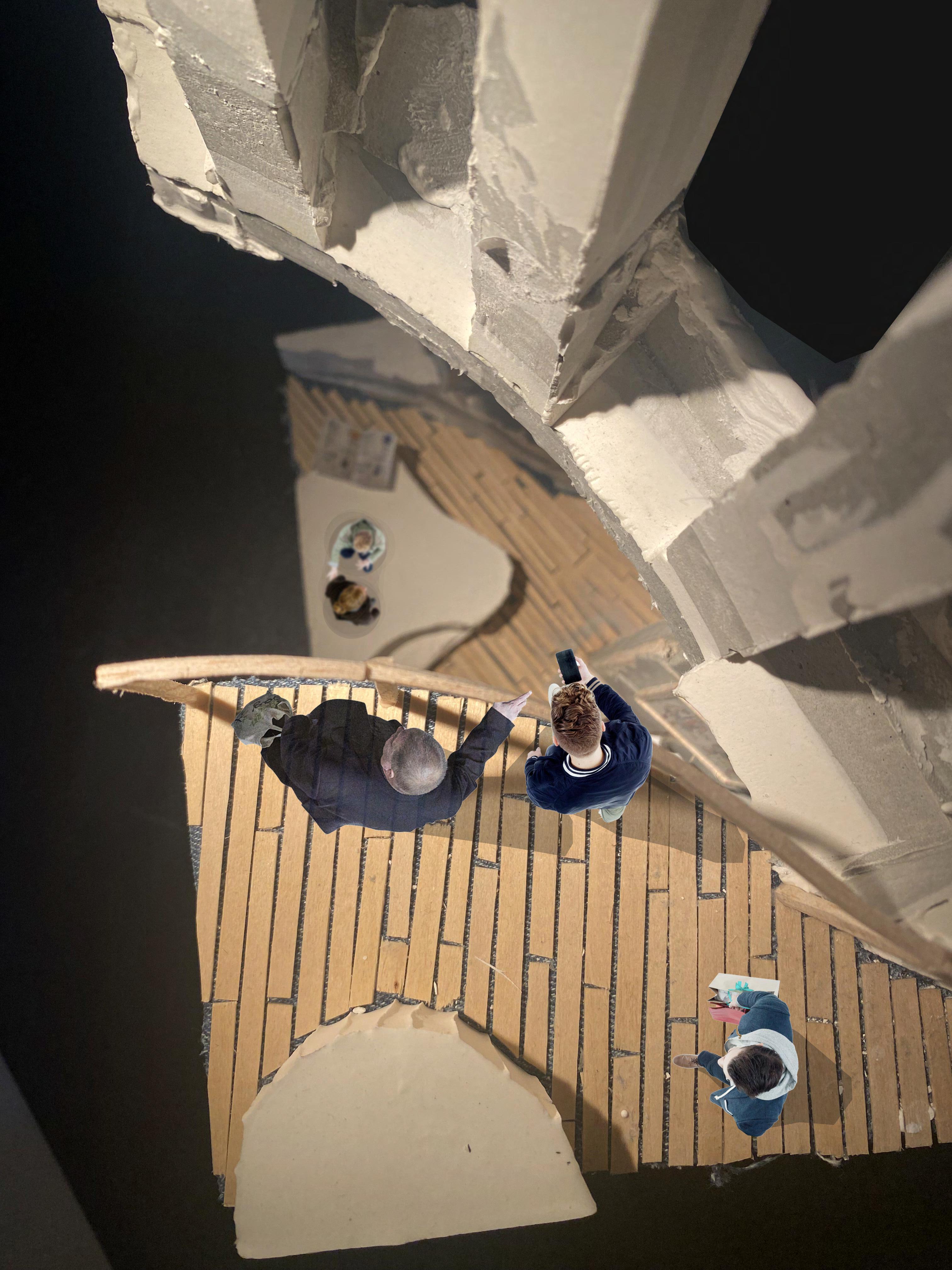
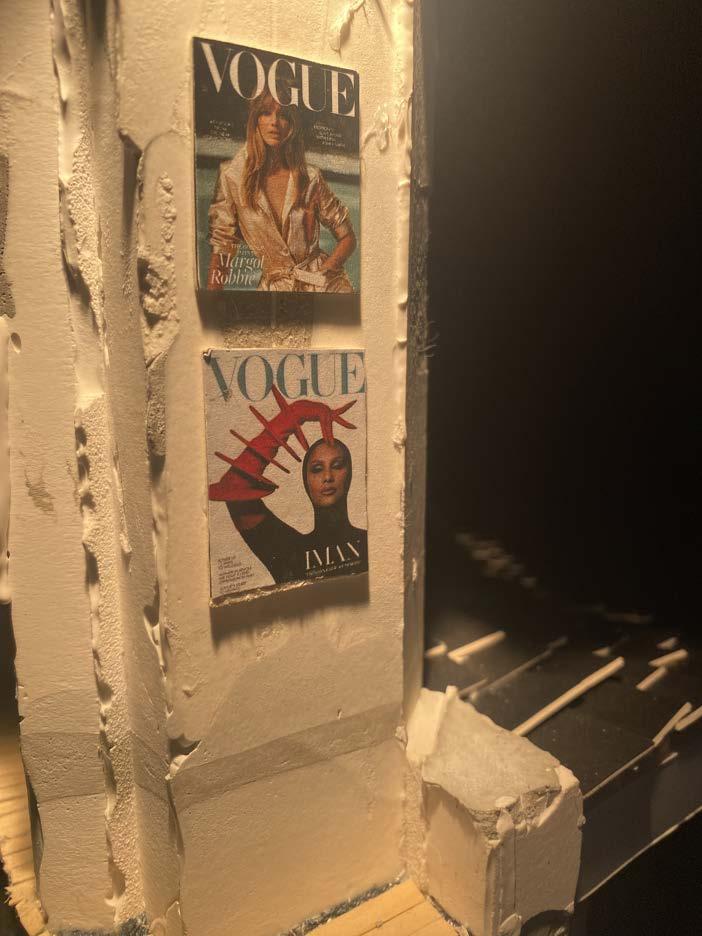
This image shows the action and atmosphere within the focal point of the building: the fitting room.
This is where concepts and artistic brainstorimng are turned into tangible pieces of bespoke clothing, in full view of the audience walking through the highstreet.
This space is a small cozy nook within adjacent to the tailors workshop where the client is able to communicate their ideas to the consultataion team and vice versa.
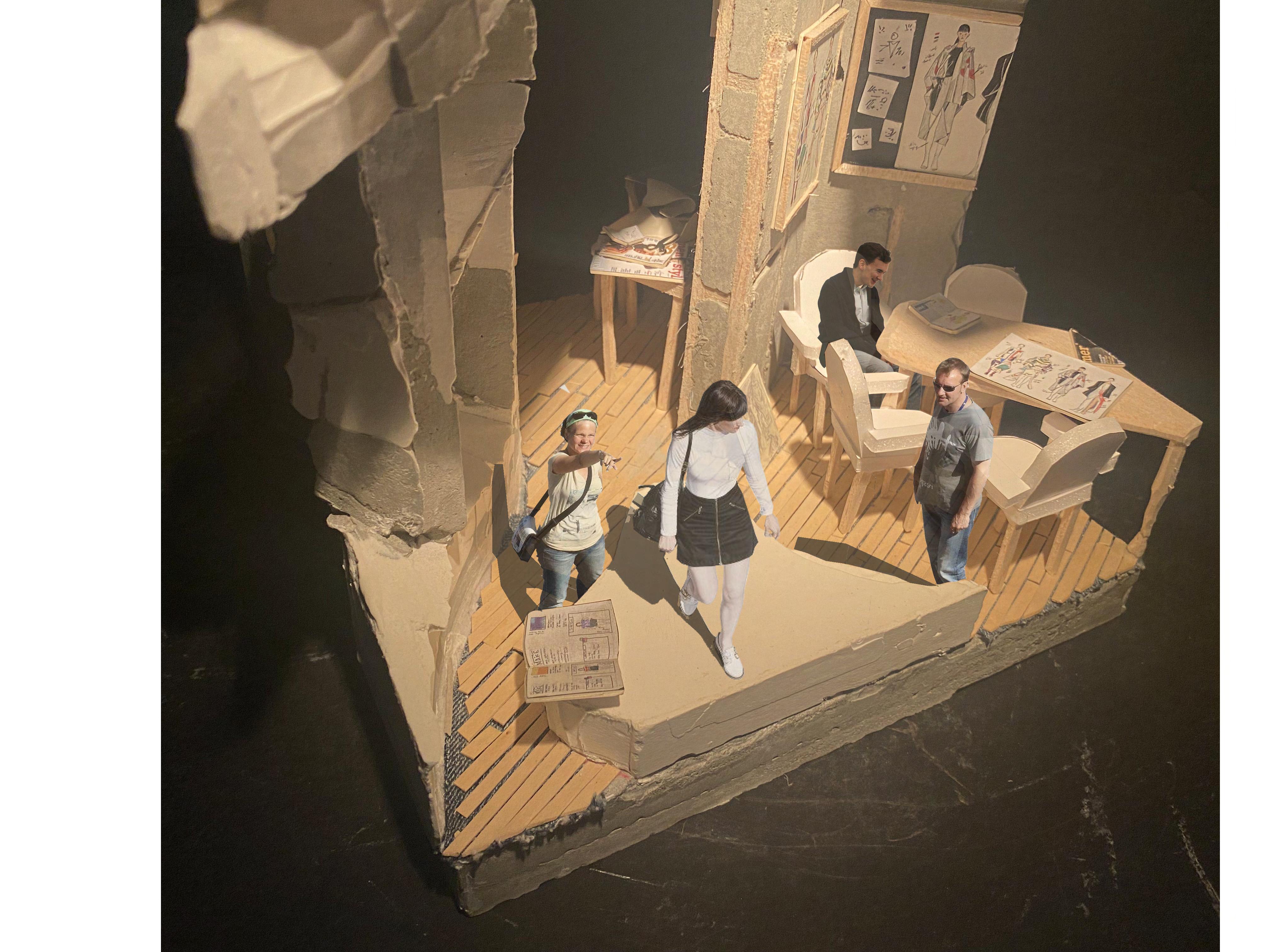

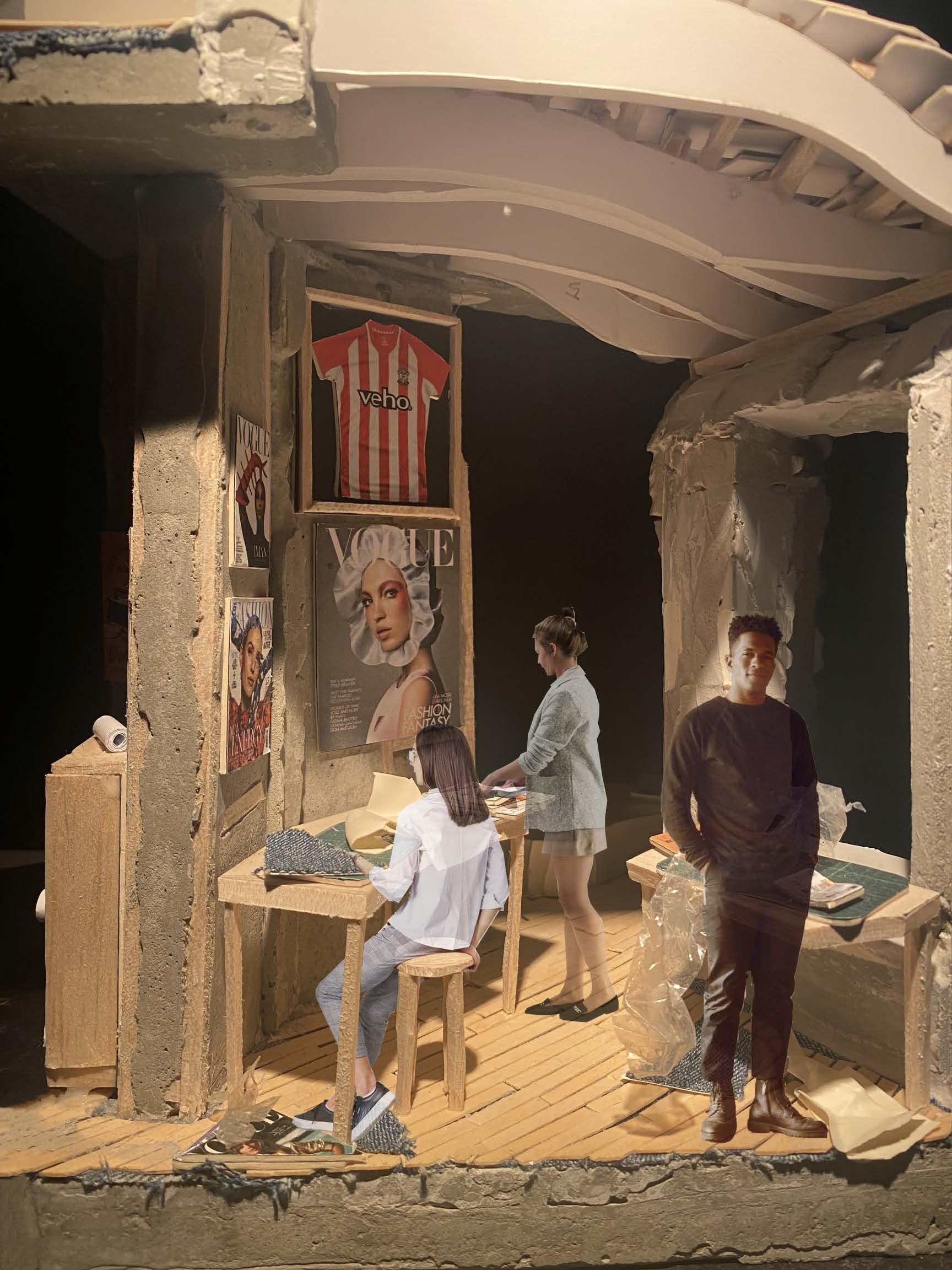

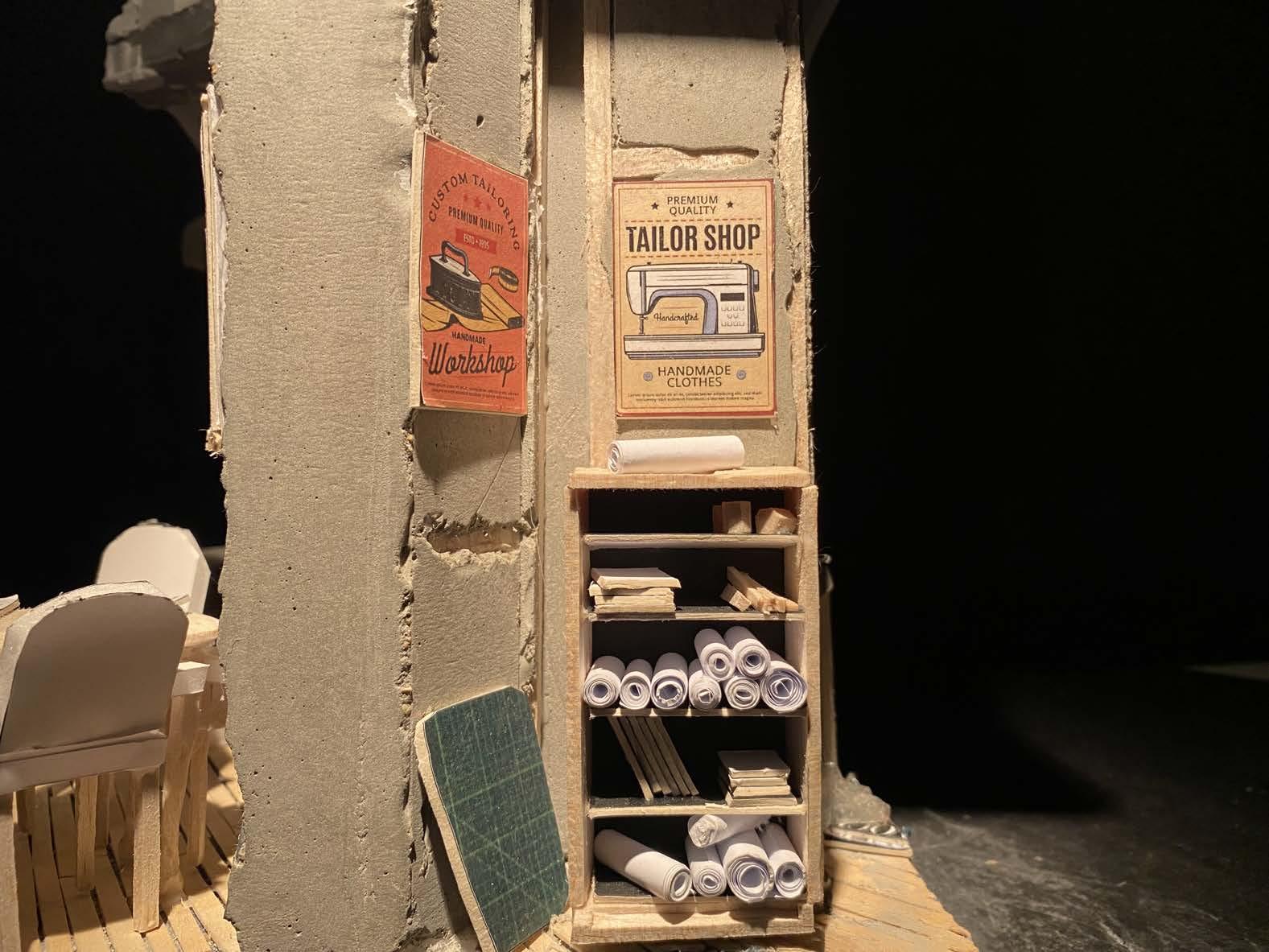

This image shows the action and atmosphere within an important part of the building: the tailors workshop. This is a bustling, visceral point in the proposal that is exciting to watch.
The deliberate arrangement of contrasting or complementary colors within the layered concrete composition serves to accentuate architectural features and highlights, drawing attention to specific areas of interest. Whether it’s a gentle transition between tones or a bold juxtaposition of hues, the varied colors contribute to a visually engaging facade that invites exploration and admiration.
Beyond its aesthetic appeal, a different colored concrete layered facade also offers practical benefits. The durable nature of concrete ensures longevity and low maintenance, while the layered construction provides thermal insulation and soundproofing properties, enhancing both comfort and sustainability.
The buidling focuses on being as sustainable as possible through varous design strategies. This is an important step into becoming the figurehead of the local highstreet and of the new fashion world.




This thermal diagram shows where the key heating points are within the building and also shows how this heat will travel through the building. Due to the buildings materiality, the concrete shell has a high thermal mass and will act as a Passiv Hause system, occasionally being topped up during colder seasons through underfloor heating in the main building. This allows the building to be easily heated as well as cooled as needed and adds to the overall sustainability of the project.


The orientation of the building allows for over 270 degrees of direct sunlight. For this reason, there are large windows around the entire complex. These windows have been strategically placed to allow for maximum sunlight into the space as well as highlighting key spaces such as the fitting room stage.
x Light shelves and reflective surfaces are incorporated to redirect and distribute daylight further into interior spaces. These elements help to bounce natural light deeper into the building, reducing the need for artificial lighting and promoting a more comfortable and visually appealing environment.

The tailors workshop is a noisy space and the building will also sit upon a noisy highstreet. For these reasons it is imperative for sound not to travel freely thoughout the building and penetrate areas, such as the consultation room which need to be relatively quiet.
For this reason, I have included an ‘acoustic mat’ which is built into a layer of the first floor, as well as the walls that enclose the consulatation area.
While noise cannot be completely erased due to the open layout of the project, some uneccessary noise can be dampened from this action
Because of the buildings Passiv Hause specs, having good ventialtion strategy is essential to its efficiency. This project achives this through three key ventialtion points. Firstly, the building stands alone and has many windows and openings which allow for large amounts of cross ventilattion through its various spaces. This is increased through the ‘mezzanine’ level in the main building that allows ventilation to carry through both floors, increaing the ventialtion efficiency.
Additionally, the roof has a built in ventilation sheet behind the overhanging gutter system. Thiis allows for a continuos flow of fresh air throughout the buildings perimeter, and can be actively controlled by the occupants.
Finally, there is an active ventilation system as a last reserve, which will be useful to remove fumes and smoke that are accrued thoughout processes in the tailors workshop and processing point. This is rarely needed and does not need to be continuously operating.
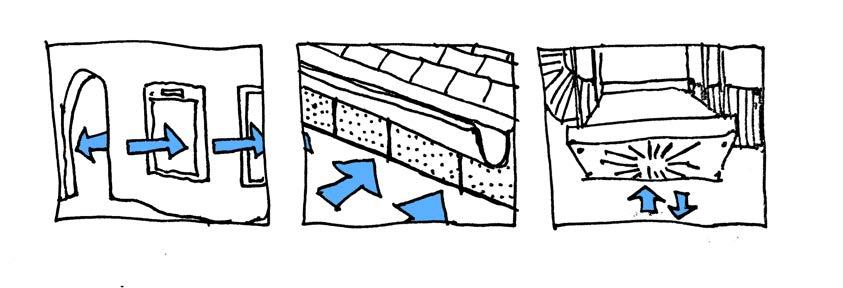
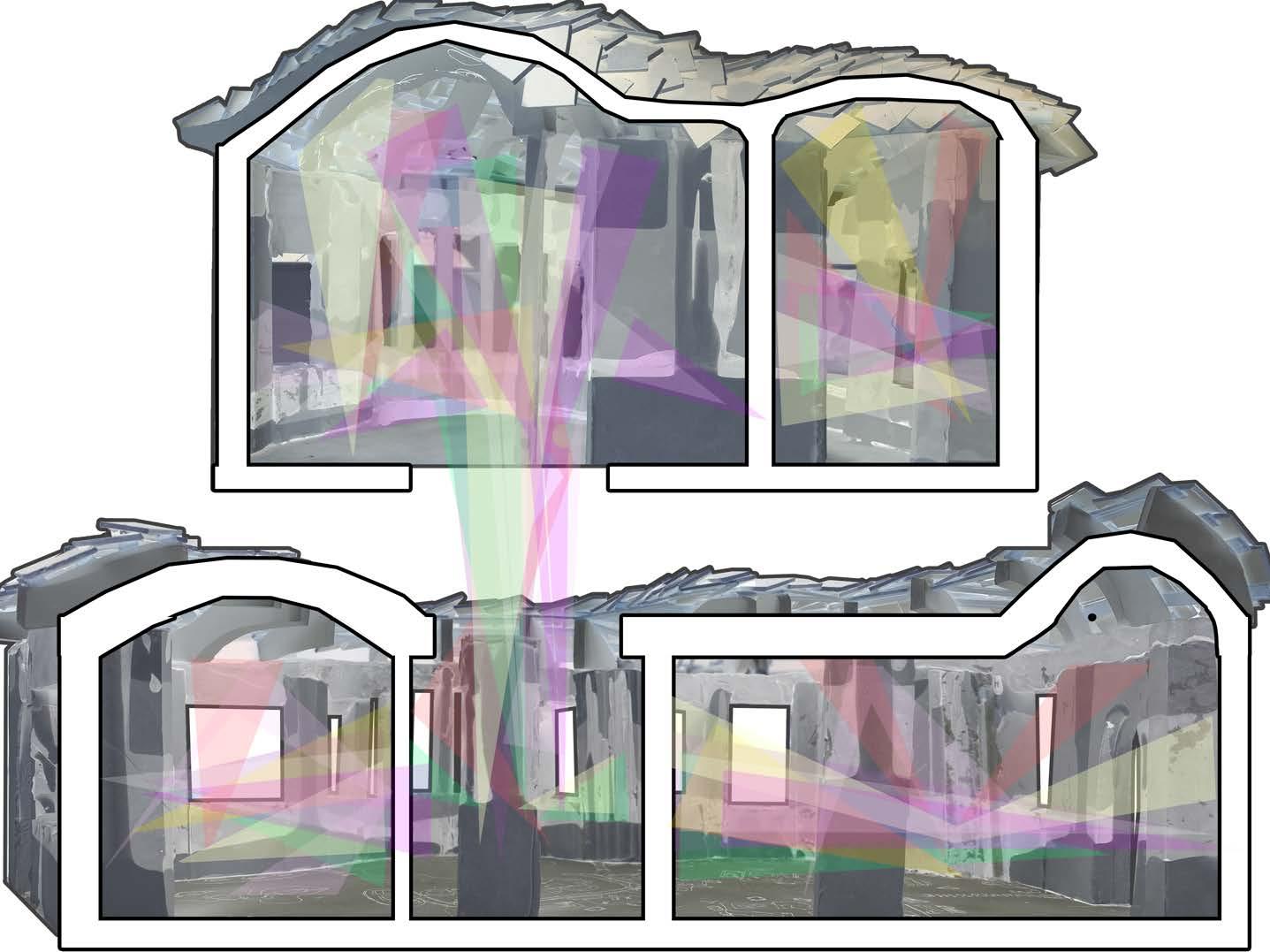
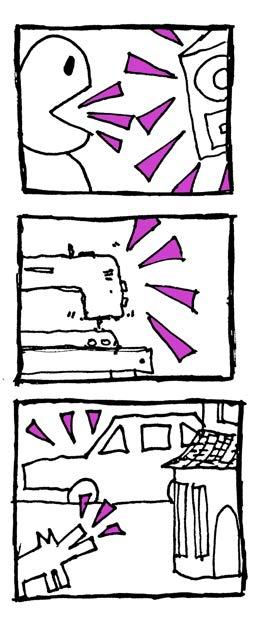
1:50 @ A1


1:50 @ A1
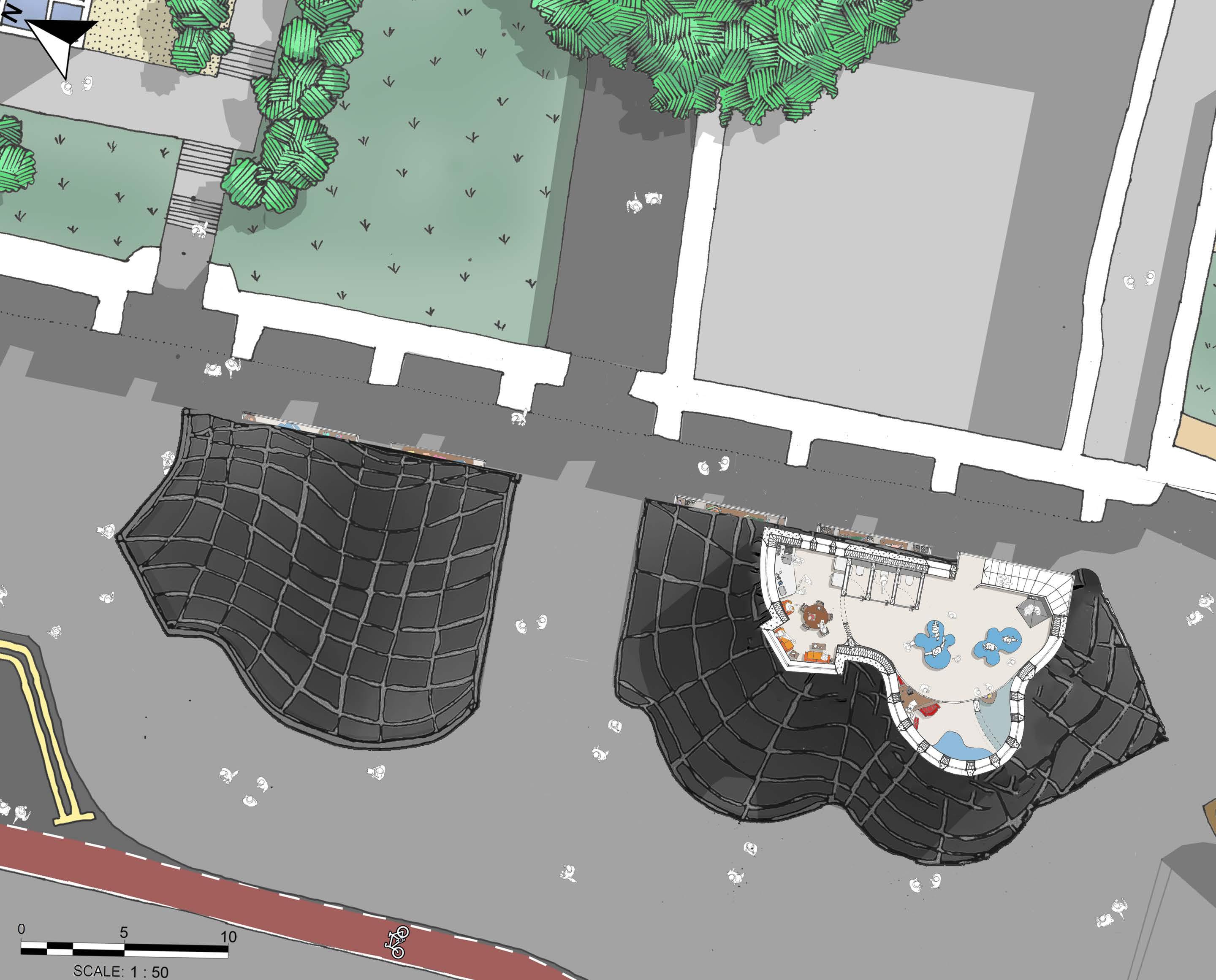

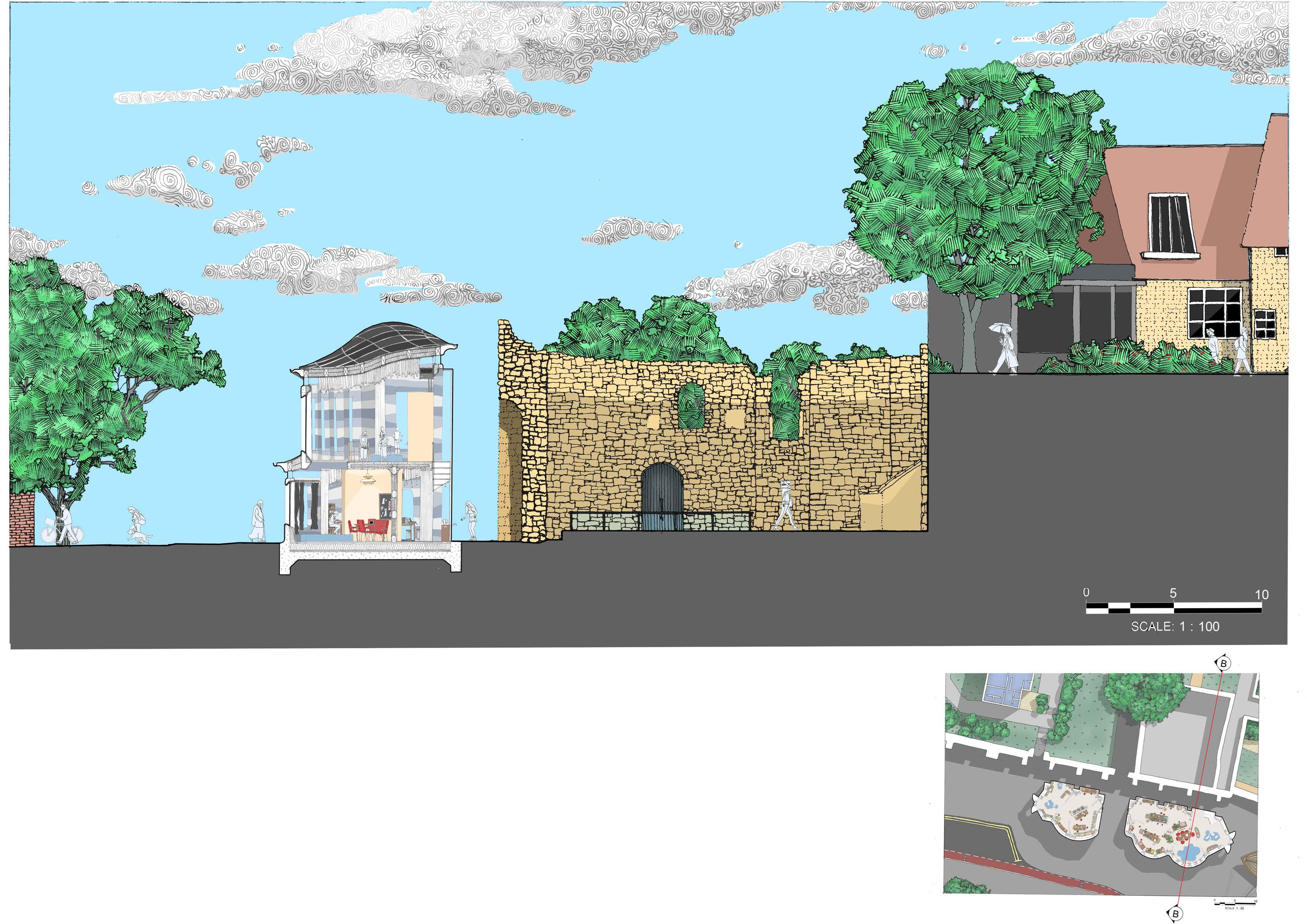
FINAL DRAWING
SECTION B, DAYLIGHT
1:100 @ A1

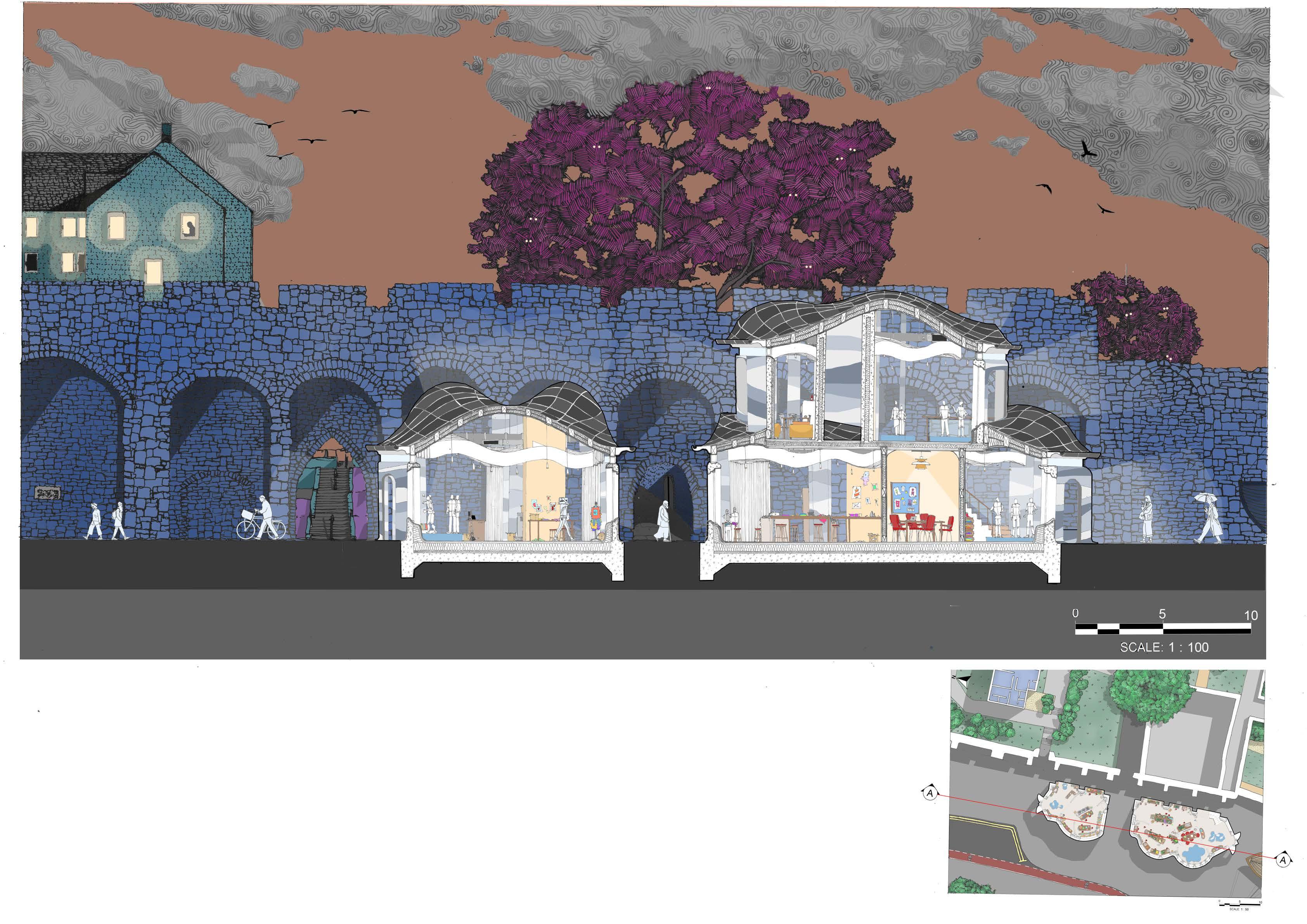
FINAL DRAWING
SECTION A, NIGHTFALL
1:100 @ A1

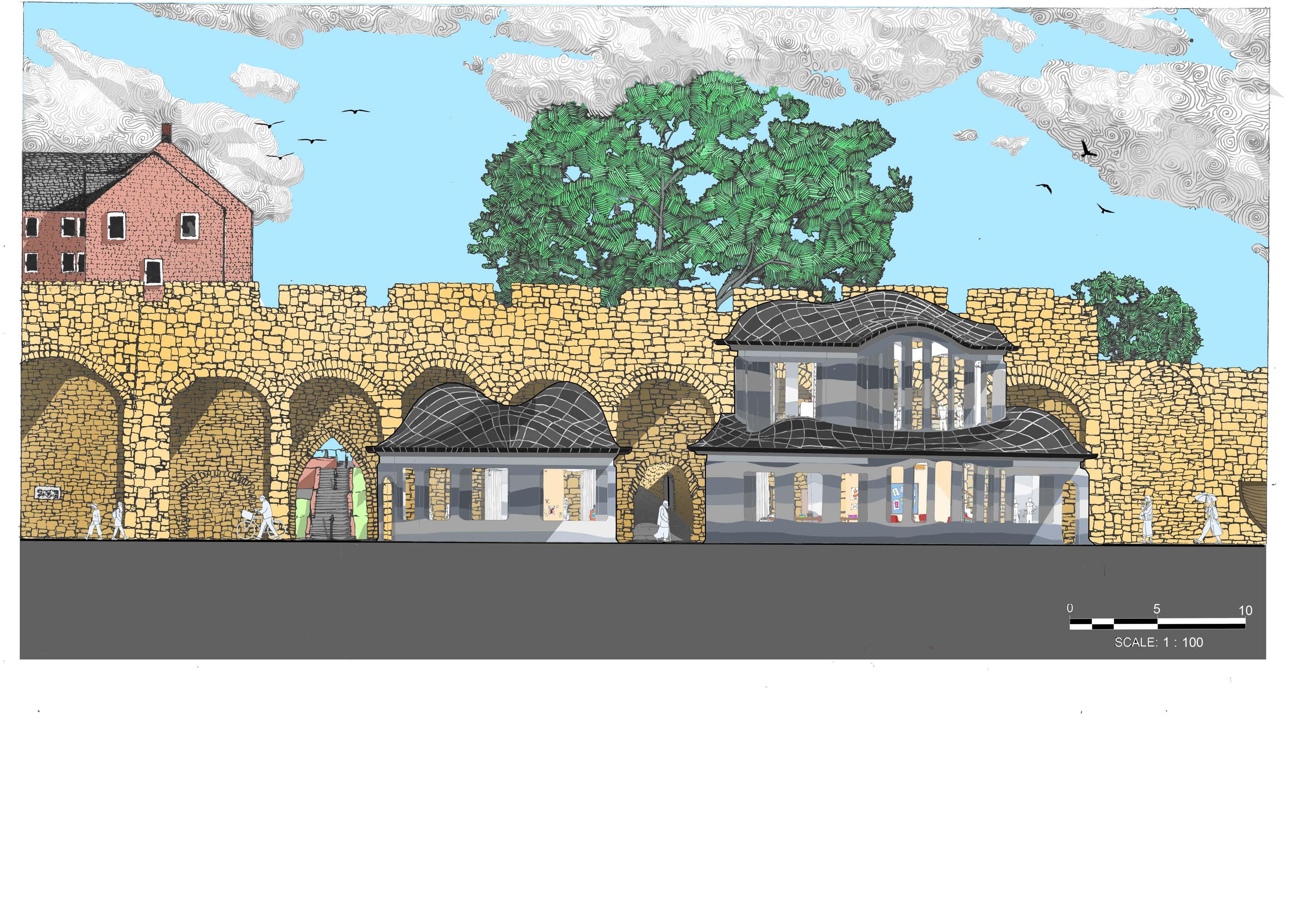

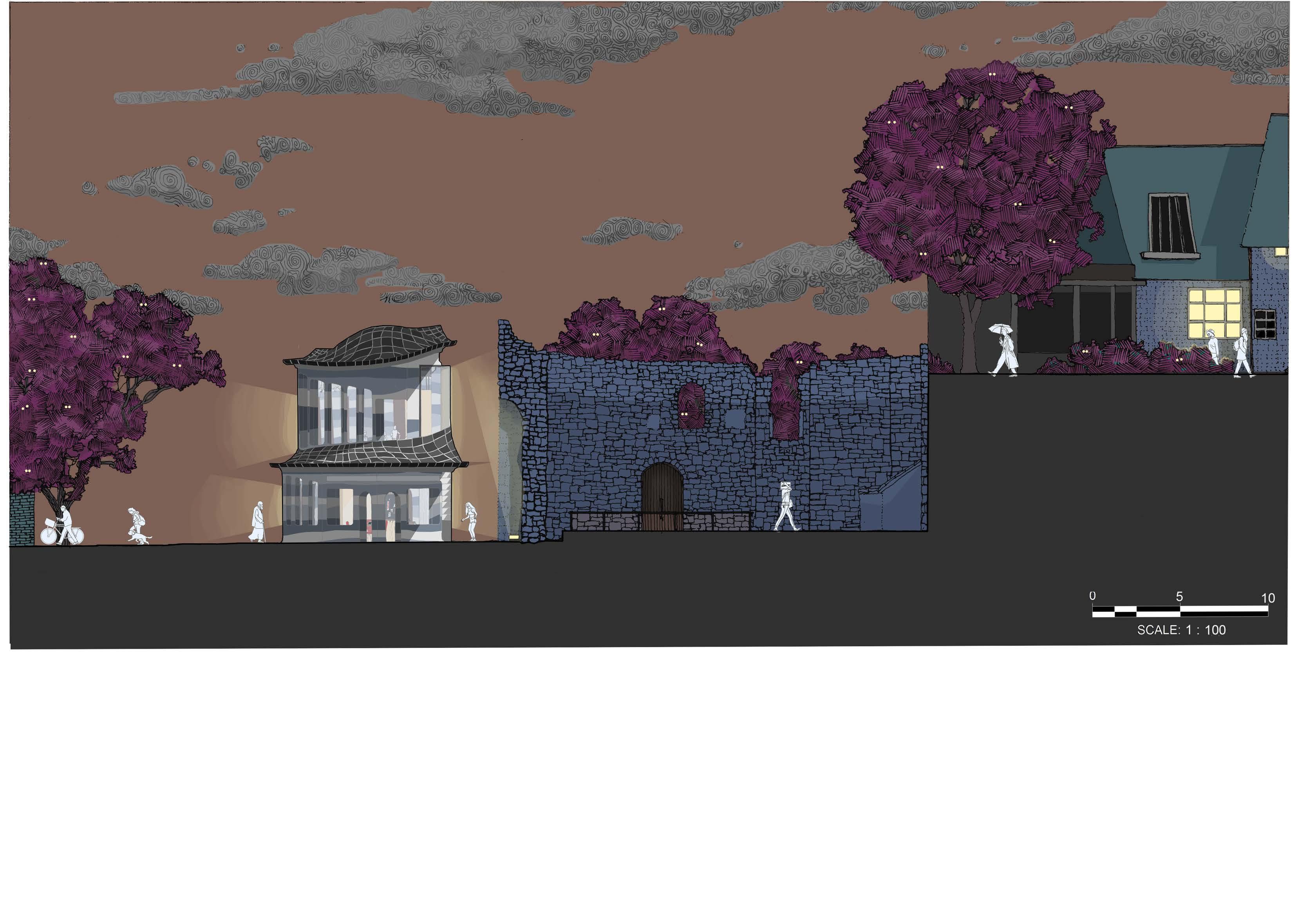
FINAL DRAWING
ELEVATION B, NIGHTFALL
1:100 @ A1

The proposal sits humbly on the site and blends easily into its surrounding context, whilst leaving enough room for the original site to be appreciated. The rest of the site is barren and is ready for similar developments to pop up alog the 12th century wall to create a new dynamic highstreet.
The new proposal create a dynamic new experience along the site and subtly reinvigorates its use. The proposed architectural design aims to seamlessly integrate with its surrounding site, harmonizing with the environment while respecting the cultural and aesthetic context of the area.
This drawing is a visualisation of how the new highstreet will look after 20 years. From this stage the individual stores and pop ups will continuously evolve and change to ensure a constatntly shifting, dynamic streetscape and will hopefully boost the local Southampton economy.

