O F I
R O O
PHILLIP YAP 2023
Phillip Yap is a graduate of School of Architecture, Building and Design Taylor’s University with a full sponsorship under the shortlist of Veritas Architects Kuala Lumpur, involved in competitions and architectural projects under the internships in both Studio Karya, and Fabian Tan Architect.

His academic research primarily focuses on relationship between cognitive sense of place, technological platforms, and policy making to support the span of architecture that human find space in. He persists that architecture is the ultimate apparatus to discover and uncover human knowledge for a rightful use of technology for sustainable civilization, to guide or to accommodate, the scale of thoughts must go back to the basic needs.
PHILLIP YAP KAI HANG
Architecture PArt 1 GrAduAte
29.06.2000
Malaysian Chinese Basketball, Piano, Socio-political Podcast and Walking
phillipyap2000@gmail.com
linkedin.com/in/phillip-yap-31759b199/s








+60 165208722
@phillipykh
PracticEs
Bachelor of Science (Hons) in Architecture Taylor’s University Lakeside Campus
Foundation in Natural and Built Environment Taylor’s University Lakeside Campus
Malaysian Certificate of Education Science Stream SMJK Yuk Choy, Ipoh.
Education SKILLS
CGPA : 3.87
CGPA : 3.77
SPM : 9A+/A
Veritas Architects Kuala Lumpur Post Visitation Contextual Study Presenter
Studio Karya
Competition Proposal - Rumah Malaysia 2020


Fabian Tan Architect Internship - Submission Drawing Production
December 2018
- January 2019
January 2020
- March 2020
December 2022
- March 2022
Extra curricular awards
Future Thinker X
School of Architecture, Building & Design
Future Thinker VII
School of Architecture, Building & Design
South Korea Study Trip Award 2018
Veritas Design Group
mASEANa Site Inventory - University of Tokyo
PAM - Malaysian Institute of Architects

ArchiFest Interschool Event
School of Architecture, Building & Environment
ARCHIDEX Online Lecture Event 2019
ARCHIDEX Kuala Lumpur
Youth Cadet Sergeant Camp
KRS Daerah Kinta Utara
Toyota Eco Youth Environmental Programme
UMW Toyota Motor Sdn Bhd Malaysia
architEctural tours








Featured Speaker 1st Runner Up
Featured Speaker
Funded Recipient
Faculty Representative
Featured Presenter
Featured Presenter
Warrant Officer 1
School Representative
MASA Symposium Architectural Utopian Proposal
YADC Facade Design Competition 2020

KLAF 2018 - Time Capsule Design Competition
KLAF 2020 - The Malaysian House Competition
ARCASIA Thesis of the Year : 15 Minutes City
Taylor’s World Class Full Scholarship 2019
Taylor’s Education Group
Lisbon
1st Runner Up
2nd Runner Up
Rome

Participation
Santorini

Participation
Awarded Recipient
Paris Marrakech Berlin
By synthesising the relationship between natural human thinking behaviour and existing natural elements — the young Saman Samanea tree, this studio design aims to seek a shared frequency between users and site through the biomimetic language of intersecting roots and its phototropic interpretation of horizontally growing shoots.
architEcturE and thE KitchEn-gardEn
By learning from the neighbourhood’s way of creating place, design framework initiates a rethinking of the primitive relationship between Architecture and the Kitchen-Garden, as a response to the identified gardening constraints in the current living typology of terrace housing, enlightened with the existing terroir culture found in their backyard. In response to the neig bourhood’s gardening tectonic expression, the fundamental 3 subsequent steps of design were proposed : Ad-hoc as Spirit, Pockets as Magnets, and Gardens as Dissolvers. Envisioning the typology of “architecture and the kitchen-garden”, the park is now a part of their habitat.
... and thErE is a currEnt
Reliving the place identity of Medan Pasar as a non-destinational place, Community Prototyping Transit acts as a pass-by-street for Transient Communitiesto drop by for hands-on and serviced repairing, while a one-stop-center for Creative Communities to settle in for creative business inheritance.Responding to the Sensitivity of Time in Medan Pasar, the retracing of Time as Spatial Generator is used speculate the actual space-use perception of Perme-ability, Morph-ability, and Borrow-ability, to create a Design Framework to generate a collective yet specific design to secure the co-existence of Creative Communities and Transient Communities.
a montagE ProjEct for thE rEmainEnts
By mapping the relationship between Retiree, Returnee, and Mentee, reflecting back MBI’s vision of envisioning Ipoh as a Filming Base, I pictured the programme of this project to be a Community Making Basecamp, to catalyse the ad-hoc culture depicted from the street expansion, to the rest of the landscape of Ipoh, - A Montage Project for the Remainents.
thE canaanland KoK housE
The vision of the Canaanland is based of the basics of human needs and wants. Dwelling into the context of Overpopulation and the invasion of Artificial Intelligence, this land manifest the adaptation of Pod-House (Private Space), On demand Parametric Urban Planner ( Temporary Public Space) and Jireh Factory (permanent space) with them regulated by AI depending from the demanded order from the Big Data.
Professional
A refurbishment project of a 2-Storey Corner Lot Terraced House, designed for 2 working class couple, 2 schooled kids ,1 elderly and a maid in Petaling Jaya, design embrace tropical touch from the surrounding into the custom furniture and finishing as a school of inspiration for the family.
rEliving tanah mElayu tsr housE
The primary intention of Rumah Malaysia is to facilitate an architectural system to tackle the lack of adaptability & sustainability of the existing imported housing typology from the west in the era of urban sprawling. Hence, we have attempted to envisioned the ‘house’ of a ‘hypothetical Malaysian family through the assimilation of dwelling concepts of our predecessors who walked in the land of Tanah Melayu : Gua, Pasar, dan Balai.
A ground zero project of a 3-Storey Detached Bungalow, a gift from a man to his wife. Design appreciate minimalist lifestyle with an emphasis of view, finding an liminal relationship between interior and the exterior, drawing echoes of nature into the void of silence .
dEPrivatising urban void in Kl goldEn trianglE lcw housE
Thesis outline an existing solid-void relationship mapped on the upper part of Kuala Lumpur Golden Triangle, as the resultance of gated property boundary, disconnected circulation (cul-desac), and underutilized urban void, leading to the design problem, a malnourished perception of place. Instead of proposing an utopianistic design with sustainable measure and play-live-work efficiency, this research is rather an experiment of dimensional perception of space and pathspace relationship, in relation to the formative process of an individual’s private mapping of place.
A refurbishment of a 2-Story Semi-Detached House, designed for a youthful couple in Subang Jaya, Selangor. Design features a rotatable device on the first floor, transforming a carved interior space to a temporal outdoor deck, directing to the cliff view adjacent to the house.

PROJECT BRIEF
A COLIVING STUDIO
A working studio for 2, by the slope side of a Lake, to take advantage of surrounding natural elements for spatial design.
PROJECT LOCATION :
Subang Ria Recreational Park Jalan SS 12/1, Taman Subang Ria, 47500 Petaling Jaya, Selangor
PROJECT PARAMETERS:
In Compliant to MBSJ Guidelines
Maximum 2 Storey GFA 100 sqm approximate

The Samanean Language
By synthesising the relationship between human thinking behaviour and existing natural elements, the young Saman Samanea tree, this studio design aims to seek a shared frequency between users and site through the biomimetic language of intersection, overlapping and its phototropic interpretation of horizontal growth.
The specificity of spatial intention is determined through the form-al configuration from interpersonal, intrapersonal to inert (thinking processes); then, arranged obeying to the privacy spectrum (level of sunken-ness) as it moves down. As a working studio, ample space is invested in transitional spaces urge users to disconnect, through a soft dominated linear circulation that pushes transitional quality over efficiency.
In search of a
Biomimetic Language









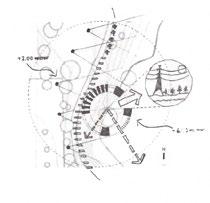




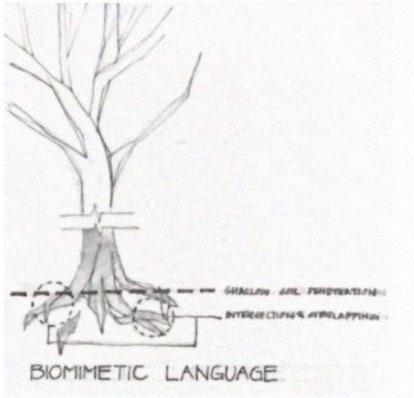
Looking for the place identitiy of the site, the natural characteristic of Saman Samanea is extracted as the main design principle of the construct. Due to light demanding feature of this tree family, a horizontal growth of shoots is discovered to maximize the coverage of sun, leaving the shoots to drop low at the tip, this form the overall massing of the building construct. As the roots do not grasp deep into the soil the root surfaces onto the topsoil layer and interlocks with each other to form a greater surface area of grasp , interpreted through the construction method of the building with interlocking strategy.












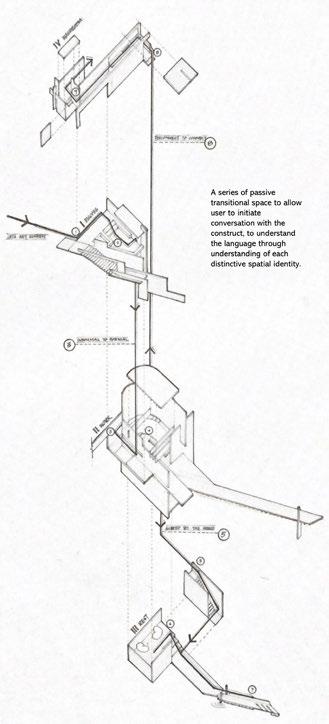

















A speculation of building typology as the result of PandemicGarden Syndrome within the Kebun Komunity in USJ 2.
2 Architecture and the Kitchen-Garden
By learning from the neighbourhood’s way of creating place, design framework initiates a rethinking of the primitive relationship between Architecture and the Kitchen-Garden, as a response to the identified gardening constraints in the current living typology of terrace housing, enlightened with the existing terroir culture found in their backyard. In response to the neighbourhood’s gardening tectonic expression, the fundamental 3 subsequent steps of design were proposed : Ad-hoc as Spirit, Pockets as Magnets, and Gardens as Dissolvers.
Envisioning the typology of “architecture and the kitchen-garden”, the park is now a part of their habitat.

PROJECT
Learning from the local ways of creating place,
Questioning the definition of a Gardening Community Centre, if a communal activities can still exist without a center, what is the new purpose of architecture? Should my architecture actually create defined space with a prefixed gardening activities, or should the architecture try provide a purpose of gardening to occupy the undefined spaces used just like how it is in their ad-hoc allotments? By having this question to ponder, here when I know how I wanted to chapter their ad hoc spirit into the park.

Ad-hoc as Spirit




Depicting the ad-hoc tectonic expression of the local gardening habit, inhabiting the existing terroir culture takes place in their backyard., design intends expose the ‘behind the scenes’ of food making from the fundamental process from soil to table. To study about each of the fundamental process, their schematic relationship between processes are mapped out as my spatial generator for this project.
Pockets as Magnets
By utilizing the urban theory of tactical urbanism, “where structure do not create permanent spaces, but influence the modification of place for the temporal use”. The USJ Kebun Komuniti can now demarcate their use land under the zoning of work, play, live, for kids and the youngsters to engage interactive learning or some masak masak. Eventually potentially expand and reflect their the adhoc gardening habits, just like how they demarcate the residual spaces in the first place.
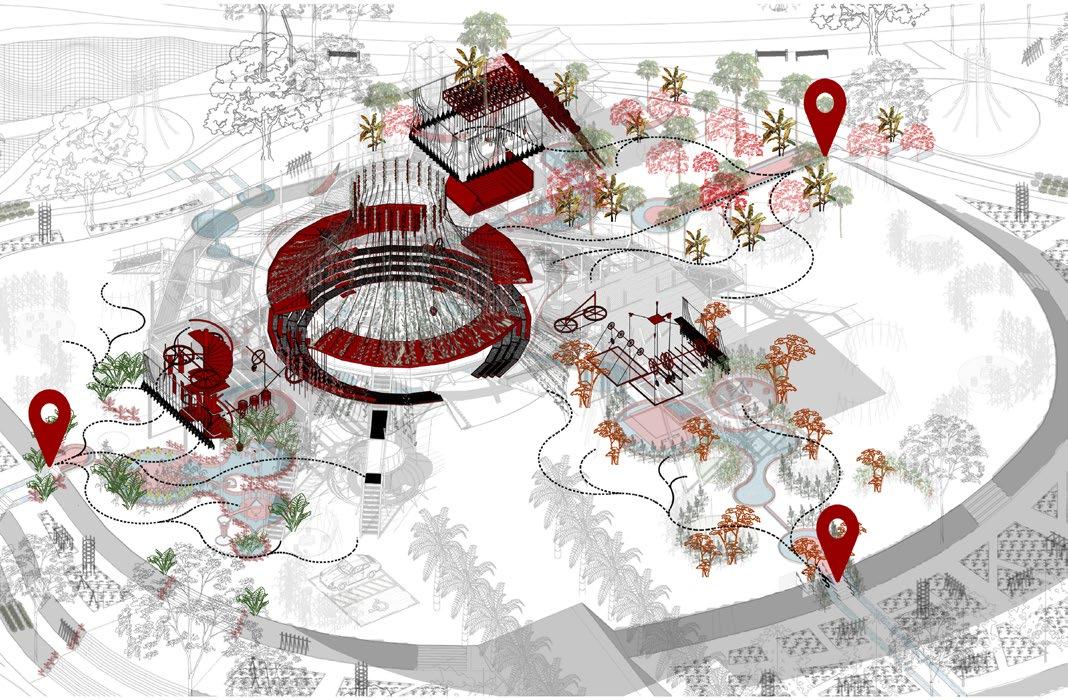

Garden as Dissolver
3 Types of edible garden being placed the 3 main sub entry of the gardening center, the garden act as dissolver to dissolve the transitional experience from the recreational park into the structure with the intention to release the territorial demarcation of privately perceived space into publicly shared communal space.

















PROJECT BRIEF
AN URBAN ROOM
An Community Making Basecamp for the Kampung Jawa-ians. A Montage Project for the Remainents.
PROJECT LOCATION :

Lot 76-80, Lebuh Ampang, Wilayah Persekutuan Kuala Lumpur, Selangor Darul Ehsan
PROJECT PARAMETERS:

In Compliant to UBBL, BOMBA, and MBI Guidelines 5 Storeys with a public space adjacent GFA 1350 sqm approximate Plot Ratio 1:5
...and there was Current.
Reliving the place identity of Medan Pasar as a non-destinational place, Community Prototyping Transit acts as a pass-by-street for Transient Communitiesto drop by for hands-on and serviced repairing, while a one-stop-center for Creative Communities to settle in for creative business inheritance.
Responding to the Sensitivity of Time in Medan Pasar, the retracing of Time as Spatial Generator is used speculate the actual space-use perception of Perme-ability, Morph-ability, and Borrow-ability, to create a Design Framework to generate a collective yet specific design to secure the co-existence of Creative Communities and Transient Communities.













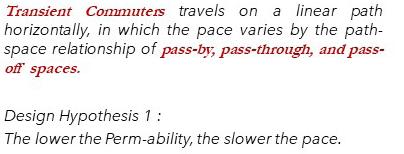


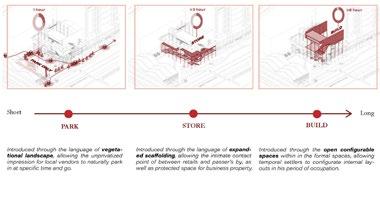




























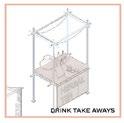


























PROJECT BRIEF
AN URBAN ROOM
An Community Making Basecamp for the Kampung Jawa-ians. A Montage Project for the Remainents.
PROJECT LOCATION :
6, Jalan Horley, 31350 Ipoh, Perak
PROJECT PARAMETERS:
In Compliant to UBBL, BOMBA, and MBI Guidelines 3-5 Storeys with basement included GFA 2000 sqm approximate Plot Ratio 1:5

4
A Montage Project for the Remainents
By mapping the relationship between Retiree, Returnee, and Mentee, reflecting back MBI’s vision of envisioning Ipoh as a Filming Base, I pictured the programme of this project to be a Community Making Basecamp, to catalyse the ad-hoc culture depicted from the street expansion, to the rest of the landscape of Ipoh, - A Montage Project for the Remainents.
Manifesting the idea of this Montage Project, design advocate for the ideation of Architecture to be dissolved by the ad-hoc extension, whereby the Architectural Elements are designed to be dissolWved by the making processes of the 3 main Raw Materials selected to create the olden landscape of Ipoh.















































competition work
1
Rumah Malaysia
The primary intention of Rumah Malaysia is to facilitate an architectural system to tackle the lack of adaptability & sustainability of the existing imported housing typology from the west in the era of urban sprawling. Research looked at the Malaysian household and the ways to solve sustainbility issues related to this typology, proceeding to speculate that the future of the household would lean towards a trend of increasing social volatility, self-isoloation and economic diversification.. Hence, we have attempted to envisioned the ‘house’ of a ‘hypothetical Malaysian family through the assimilation of dwelling concepts of our predecessors who walked in the land of Tanah Melayu : Gua, Pasar, dan Balai.

The Canaanland
The vision of the Canaanland is based of the basics of human needs and wants. Dwelling into the context of Overpopulation and the invasion of Artificial Intelligence, this land manifest the adaptation of Pod-House (Private Space), On demand Parametric Urban Planner ( Temporary Public Space) and Jireh Factory (permanent space) with them regulated by AI depending from the demanded order from the Big Data.

Deprivatizing Urban Void in KL Golden Triangle
Thesis outline an existing solid-void relationship mapped on the upper part of Kuala Lumpur Golden Triangle, as the resultance of gated property boundary, disconnected circulation (cul-de-sac), and underutilized urban void, leading to the design problem, a malnourished perception of place. Instead of proposing an utopianistic design with sustainable measure and play-live-work efficiency, this research is rather an experiment of dimensional perception of space and path-space relationship, in relation to the formative process of an individual’s private mapping of place. Thus, the modifying site includes all de-privatized void as temporal urban infill rather than another insertion of solid into the urban fabric.

professional work
TSR HOUSE

Project Type

Location
Brief
: Residential : Kuala Lumpur

: 3-Storey Detached Bungalow



PROJECT INVOLVEMENT
Schematic Design Phase






Design Development Phase
Contract Documentation Phase
Contract Implementation Phase
Final Completion Phase
- Submission Drawings
- Electrical Specifications


- Detailed Specs from Subcon
- Site Inspection

SITE MEETING ELECTRICAL SPECIFICATION
Some sketches using Ipad procreate for effective layovering during and afterconstruction meeting with the subcontractor for detail mechanism of the operable sliding door.

LCW HOUSE

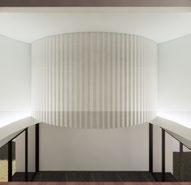
Type
: Residential : Subang Jaya, Selangor : Refurbishment of a Double Storey Semi D
PROJECT INVOLVEMENT
Schematic Design Phase


Design Development Phase
Contract Documentation Phase



Contract Implementation Phase Final Completion
- Construction Specifications


- Detailed Mechanic Specifications



- Specialist Liaising.
