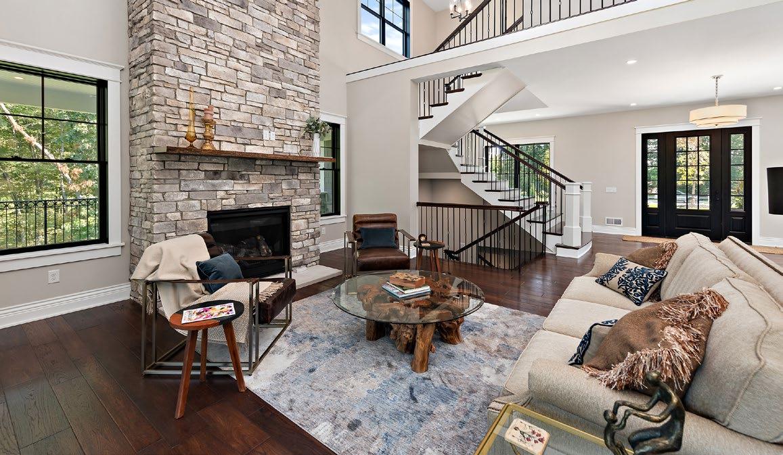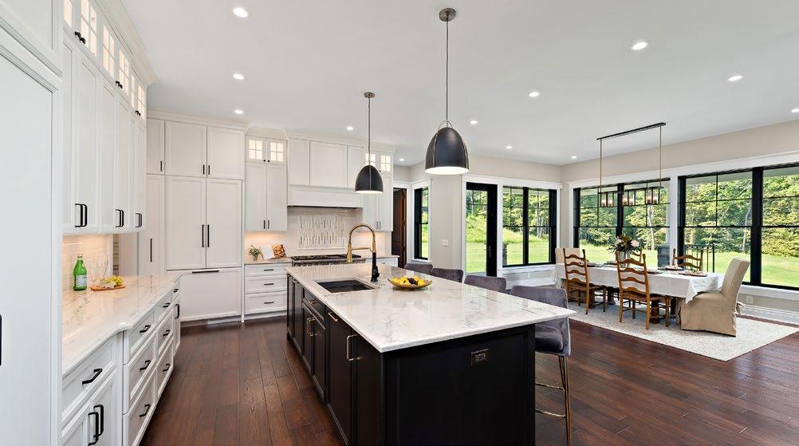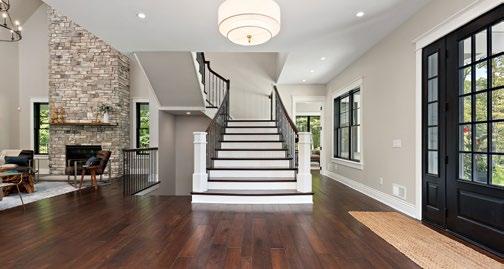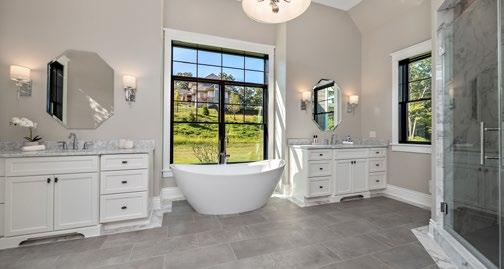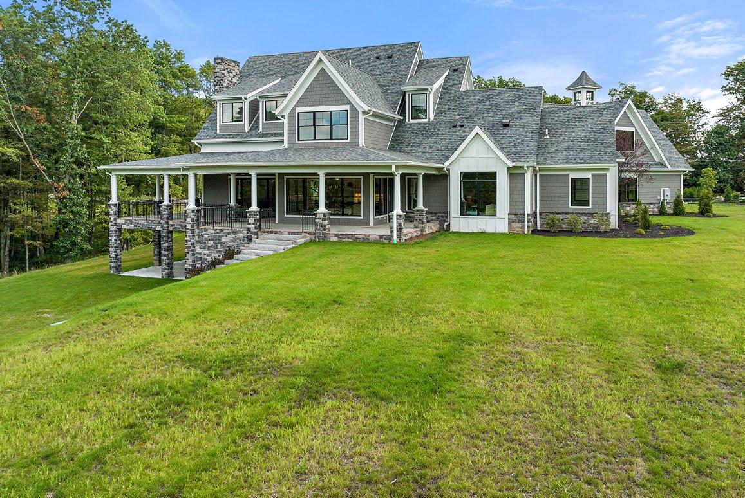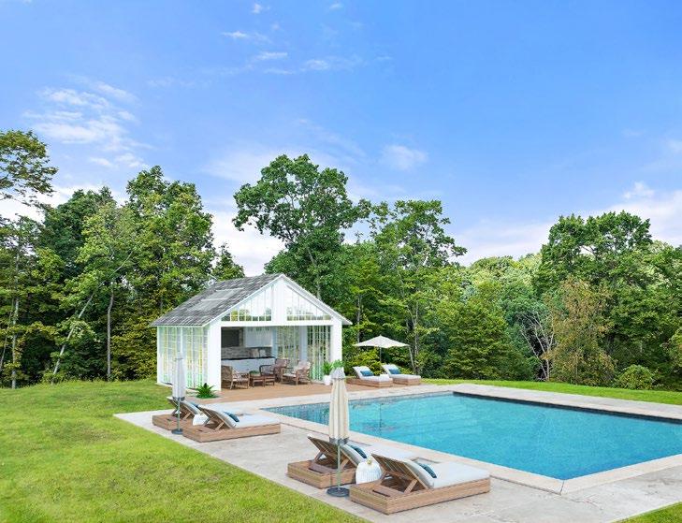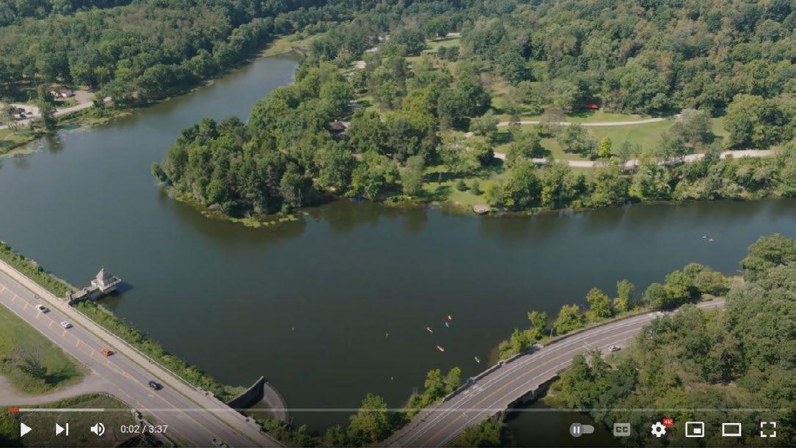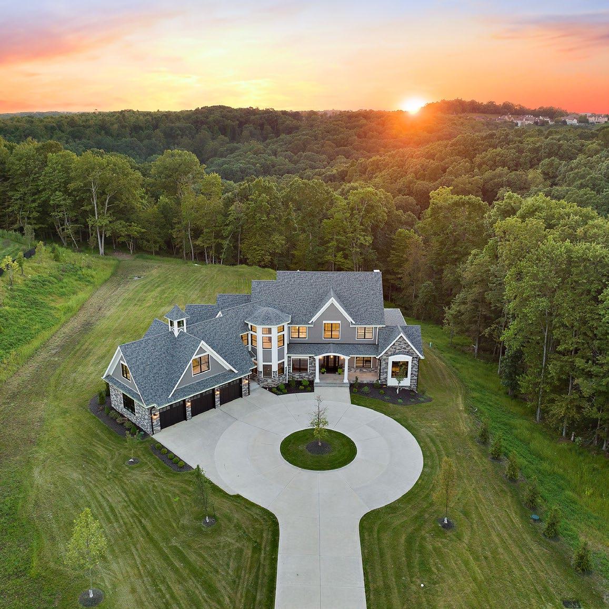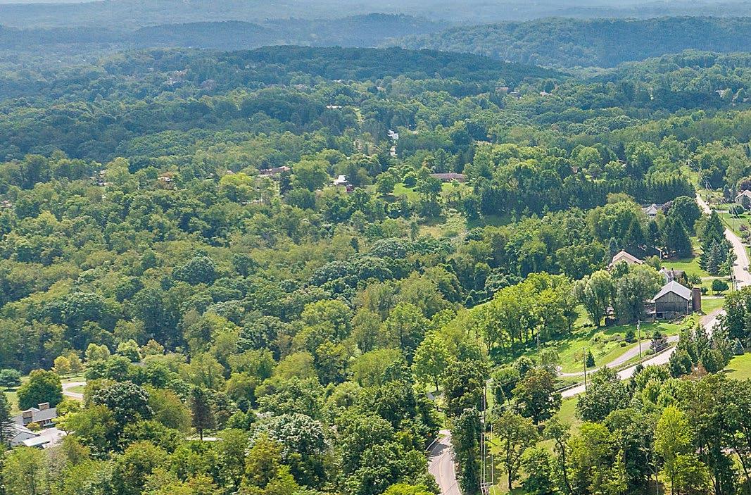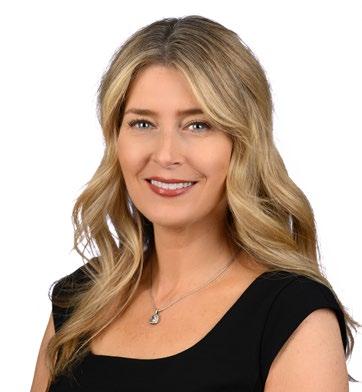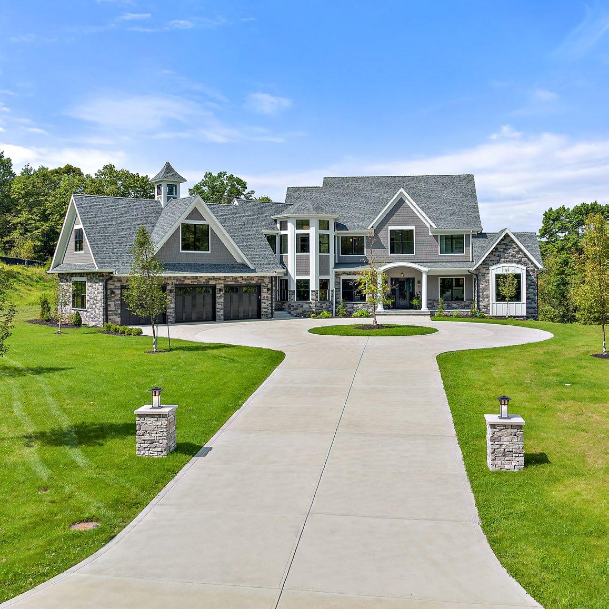
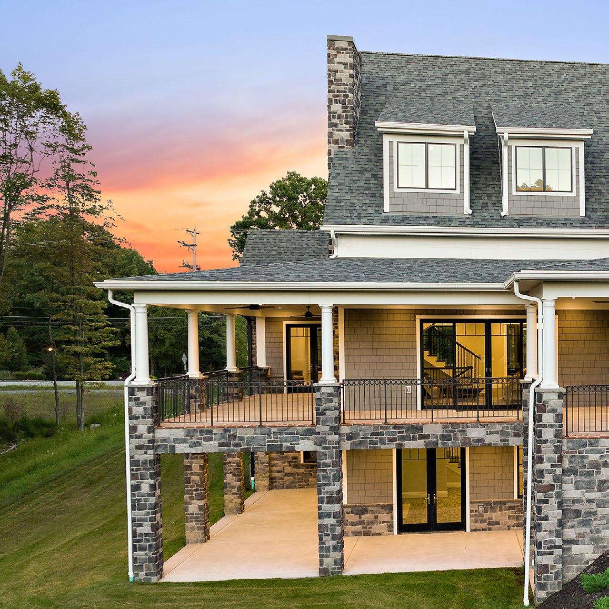



New custom-build home in Pine Township, situated on 2 beautiful acres and minutes from parks, local lake and walking trails.
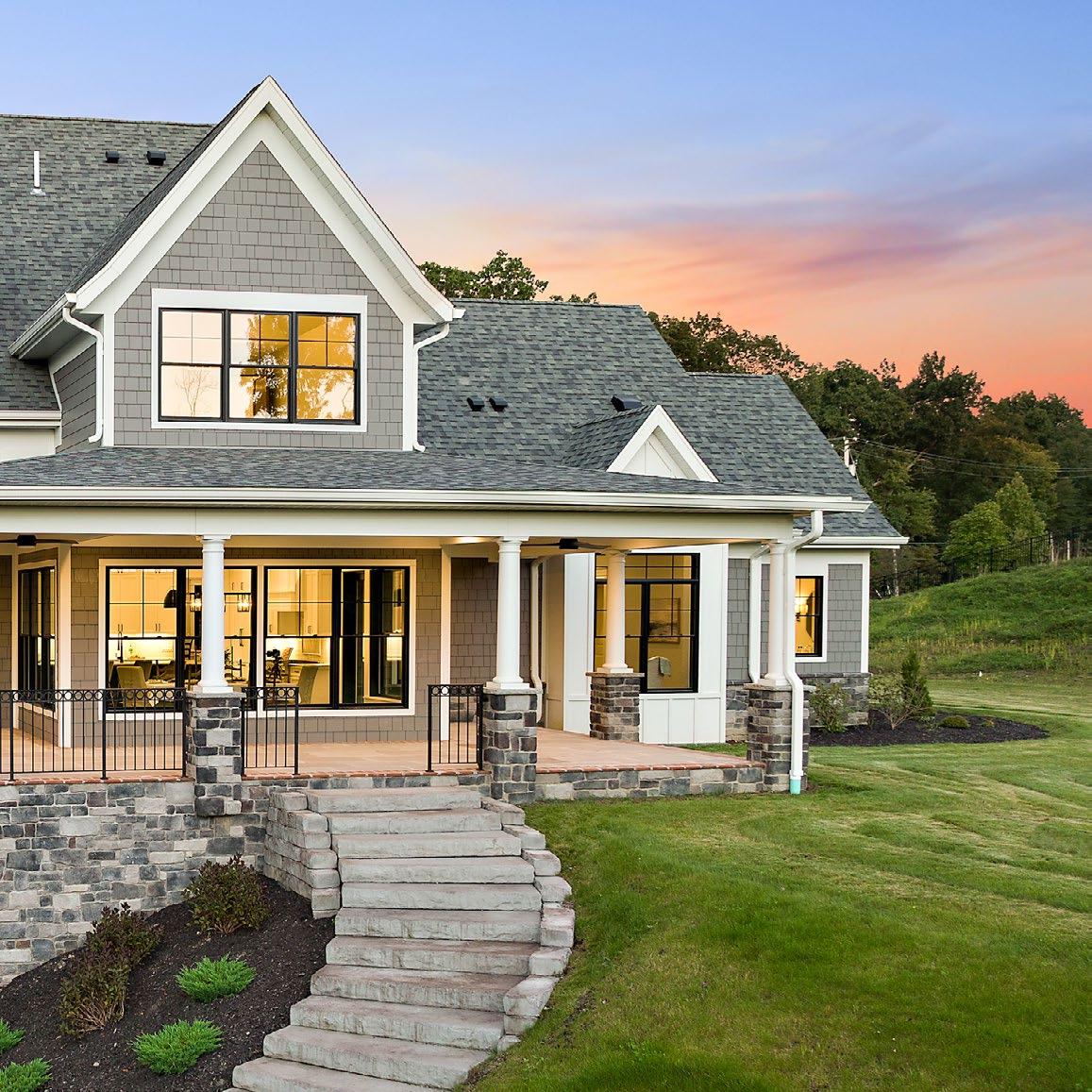
Built by Ashford Partners with superior attention to detail, this newly built luxury home offers a premium location that allows for easy access to pristine natural areas, restaurants, major roadways and the award-winning Pine Richland schools. Set on a two-acre lot that backs the Irwin Run Conservation Area, is in close proximity to North Park lake and the park’s hiking/biking trails. A circular driveway and a natural stone/Hardie plank exterior create a grand first impression. This sophisticated home features a luxurious main level owner’s suite, a custom gourmet kitchen, a fully finished lower level and an impressive family room with two story ceilings. There, a stone fireplace with a stunning live edge walnut mantel extends to the ceiling, creating a stunning focal point. A separate dining room and a butler’s pantry with a built-in wine fridge add to the appeal. Many of the rooms, including the library/home office, open directly to a vast covered patio with slate floors, making the home perfect for entertaining.
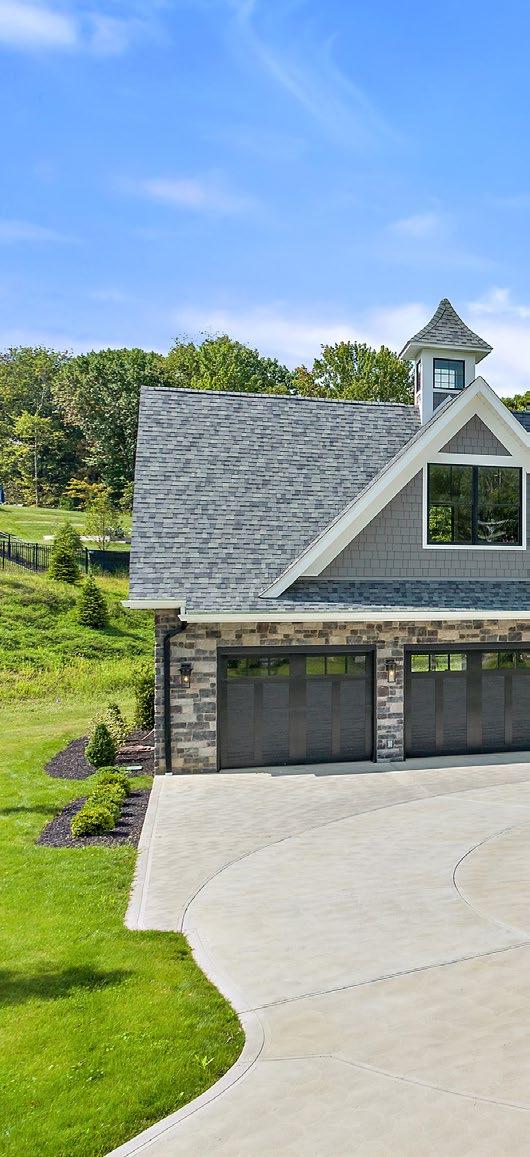
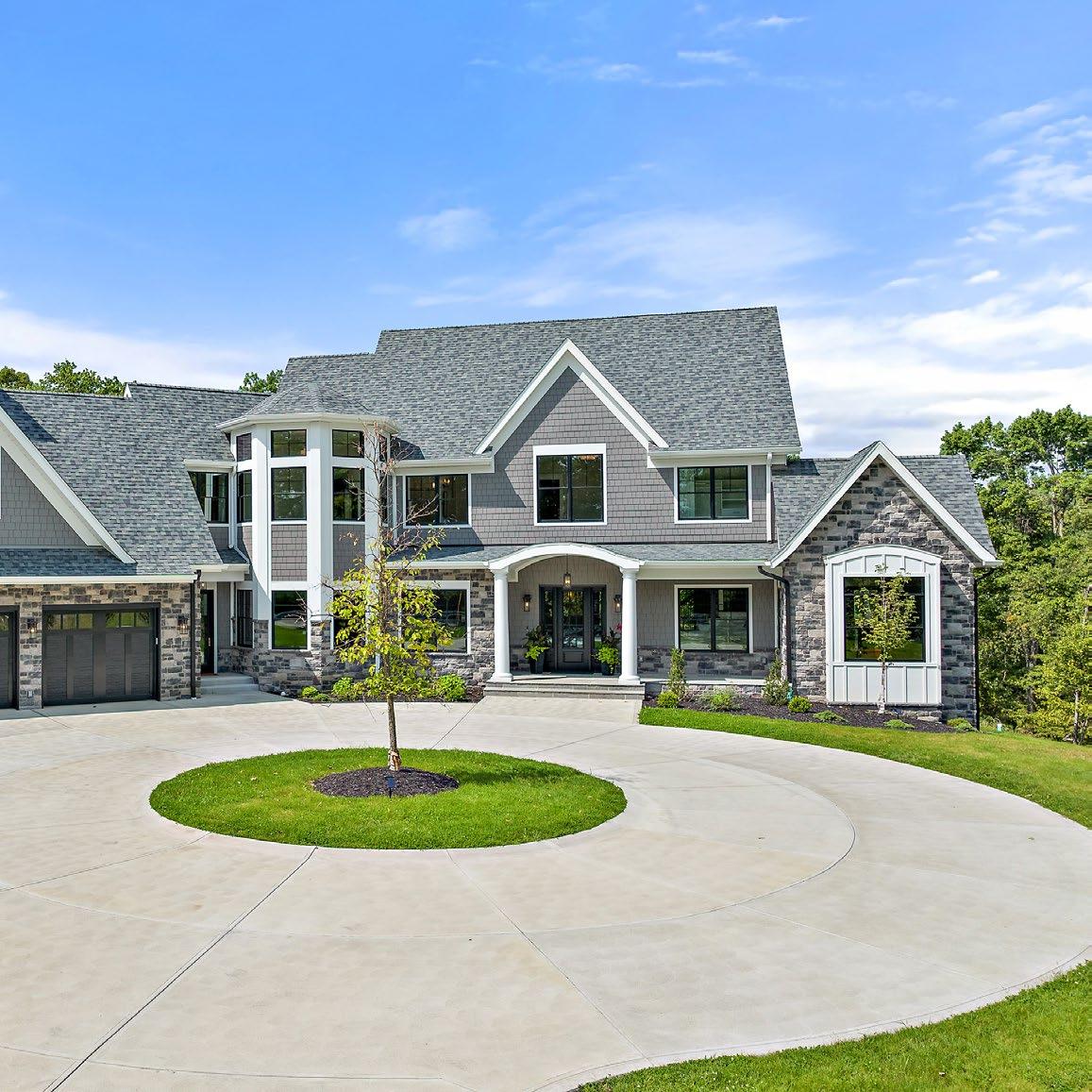

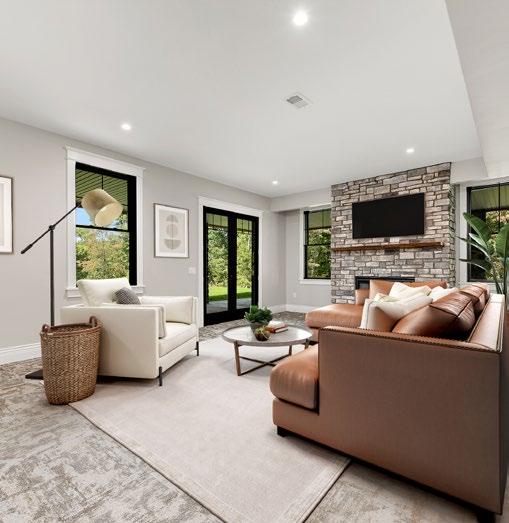

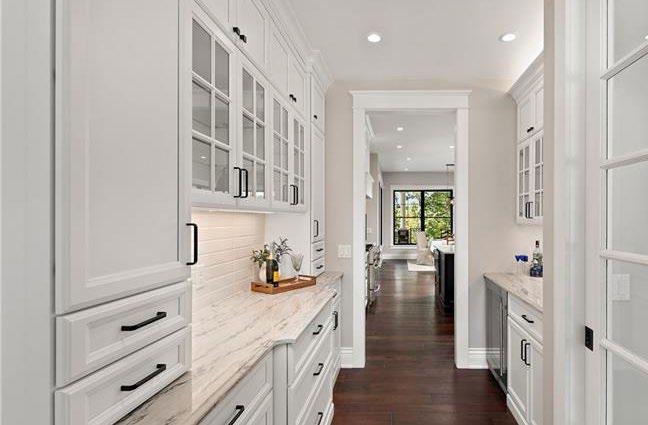
Blending modern amenities with classic details, typically associated with older homes, the residence boasts high ceilings throughout, designer fixtures, numerous large windows, custom eight-foot mahogany bedroom doors, and lowmaintenance wide plank hickory wood flooring. Black-framed Pella windows establish an elegant contrast, accenting the white custom cabinets in the kitchen. Open to a large dining area with peaceful views of the nature preserve, the kitchen also offers a center island with quartz countertop, dual Bosch dishwashers, soft-close cabinetry and high-end Thermador appliances, including a Thermador professional grade six burner gas range.
Glass doors open to an expansive wrap-around covered private patio and the level backyard, ideal for a pool, gardens or sports court. Equally appealing, the spacious lower level boasts a custom-made hickory cabinet/bar, a stone fireplace with a live edge walnut mantel, a full bath with shower, a fitness center and additional room for a second office. The home offers a luxurious primary suite with double walk-in custom closets, an en suite featuring a free-standing tub and dual vanities, plus an oversized walk-in shower with stone tile and dual shower heads. Designed for multiple generations of family members, the residence has a total of five en suite bedrooms, two laundry rooms and a secondary primary suite/ guest room that is privately located on the second floor.
Other features include a heated three car garage and ample room to create your ideal backyard oasis – the perfect setting for complete outdoor living. Relax on the covered rear patio and enjoy captivating sunsets, quickly access Irwin Run hiking trails and revel in the fact that the home backs to a non-buildable area. Located in the heart of North Hills, a short drive from Pine Richland schools and Pine Township community park, as well as many local boutiques, this distinctive custom home offers a convenient and relaxing lifestyle.
