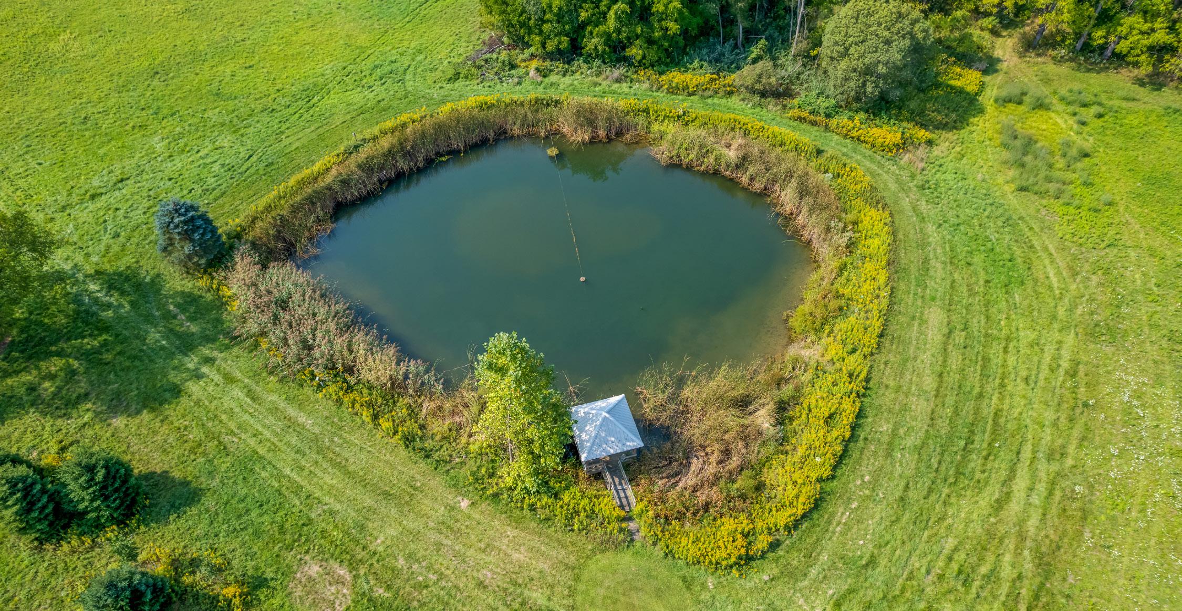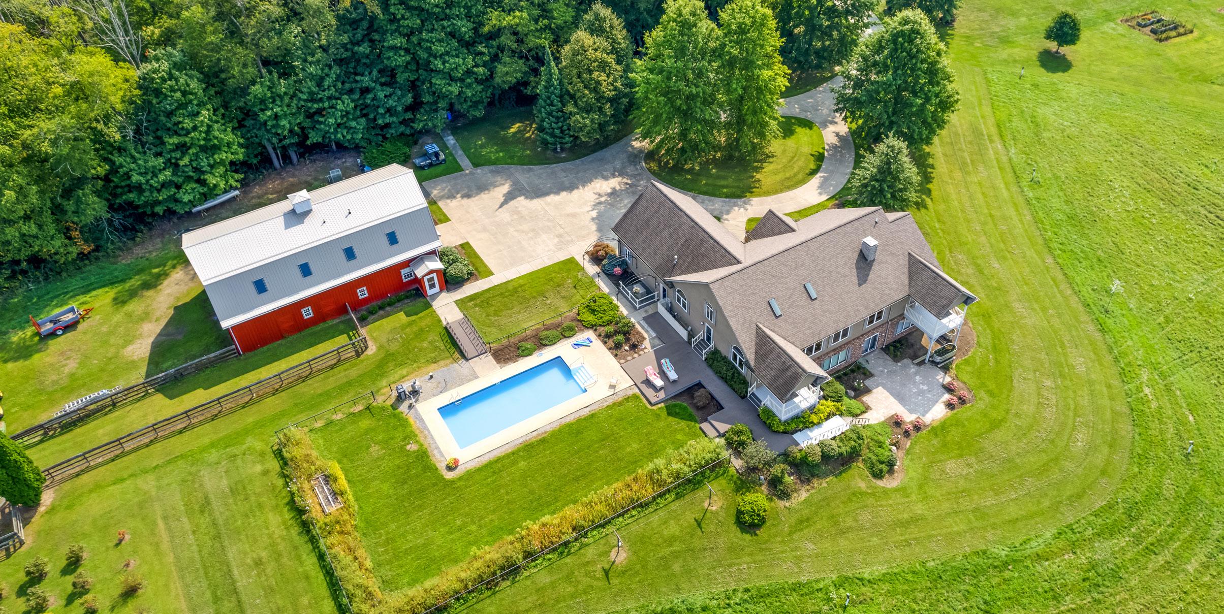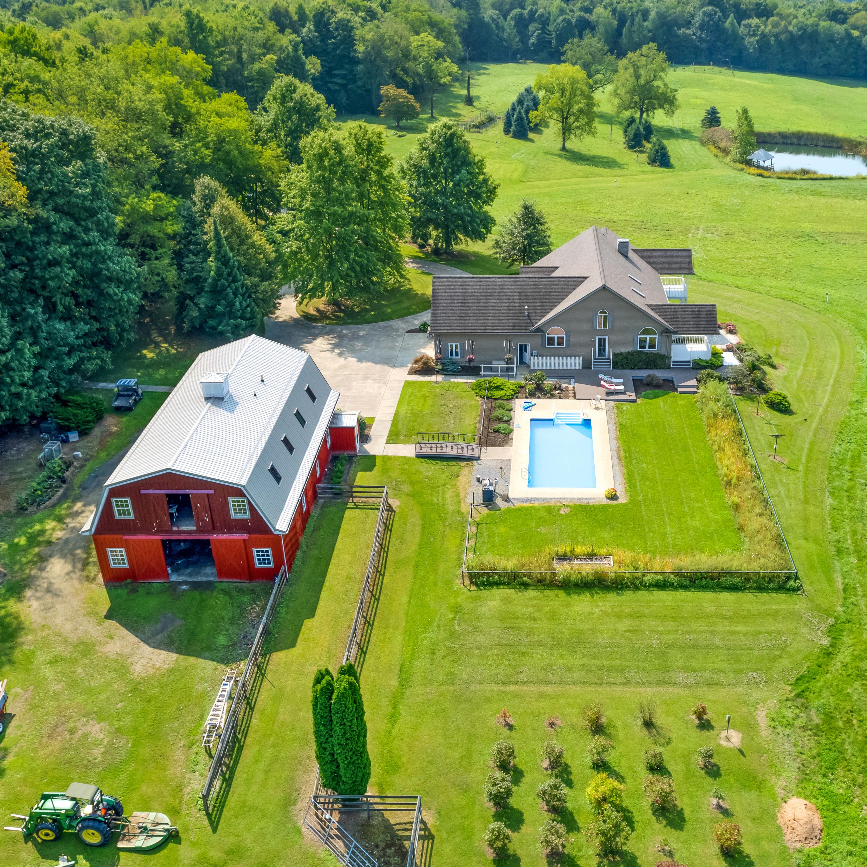
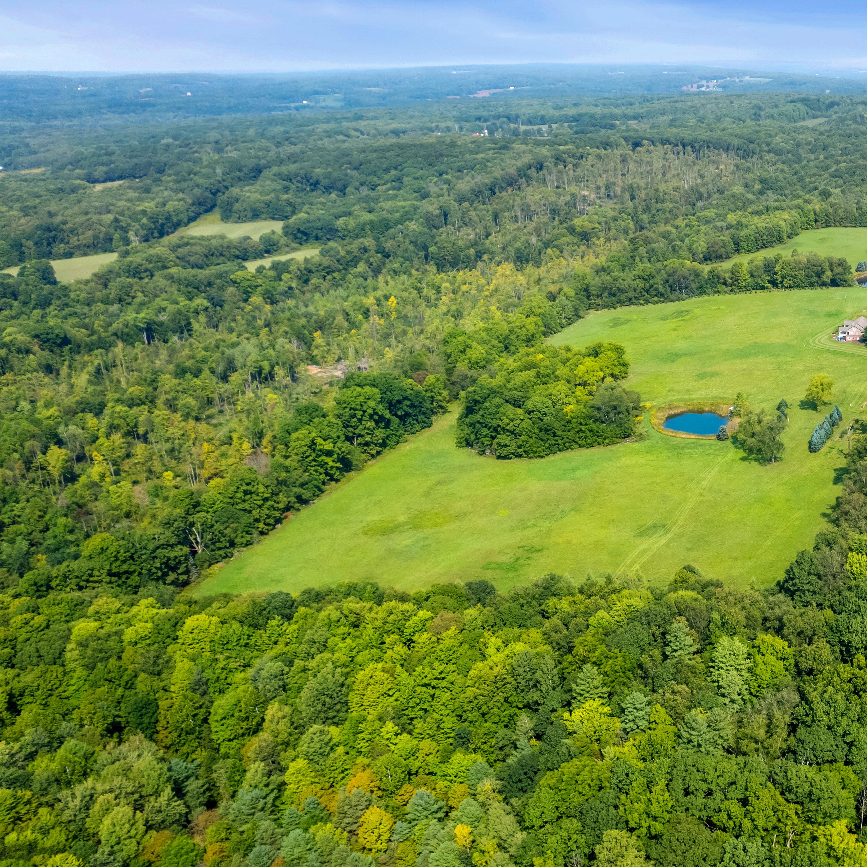



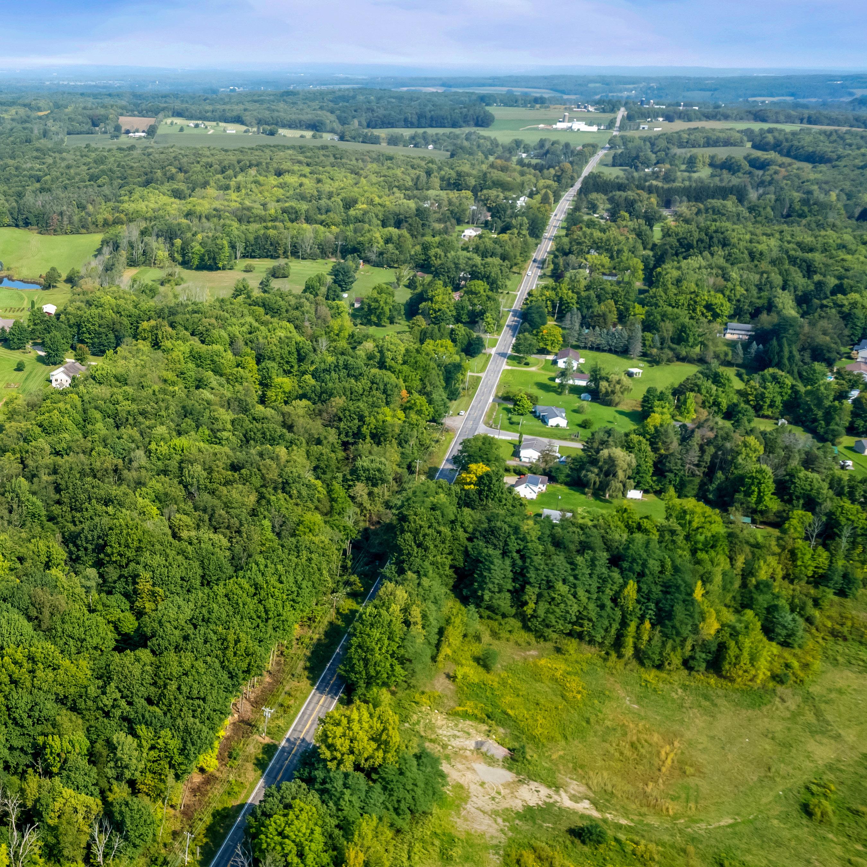

This get away beckons you to relax and enjoy the gentle breeze, birds, mountain skyline views in peace & quiet with endless fresh air. A true serenity with an outdoor pool, 2 fishing ponds with docks and ample room for the family to enjoy nature.
Private drive, 2 solid custom build homes on one property, main house and a smaller in-law or guest home with all the comfort features, so everyone has their space to unwind. Large Barn for your animal friends which includes a full kitchen and bath and 2nd floor large enough for a serious hobby. Designed with ample utilities should the lucky future owner wish to develop. Gently sloping driveway and landscape is high and dry and buffered by pristine hardwood trees. The original owners who built this home are retiring and want to see the new owner enjoy all the love and attention they put into this rare opportunity.
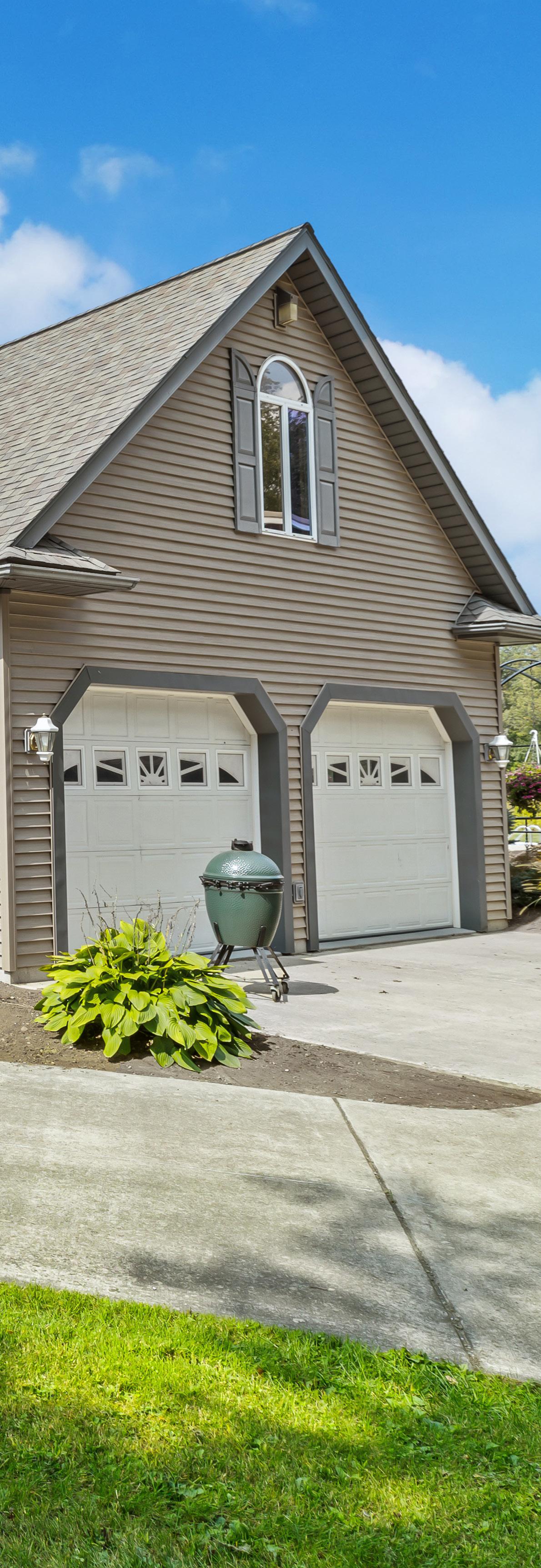
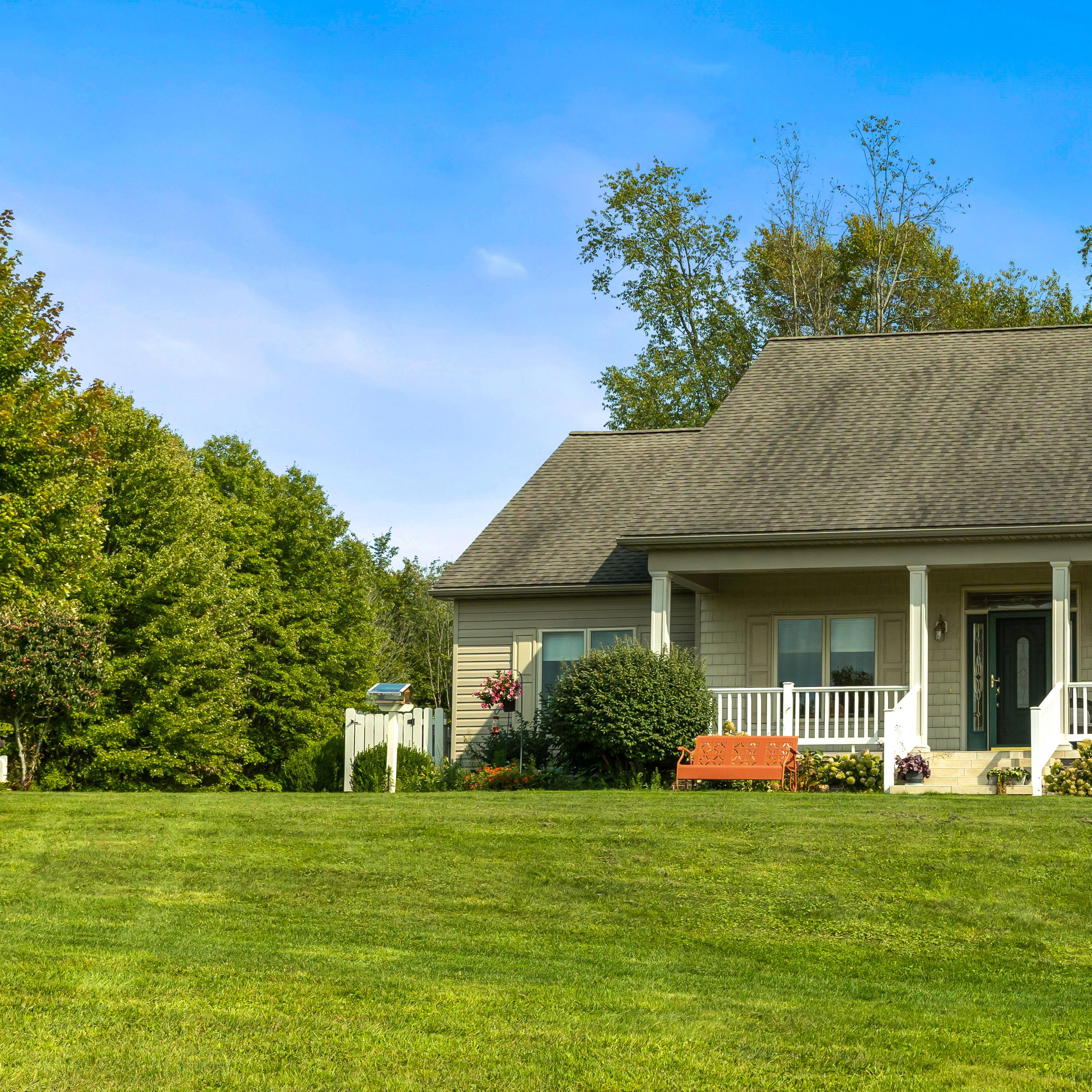

• Built in 1997
• 2 side brick and Vinyl-siding
• 87 acres
• Road Frontage 1523’
• House 2560 sq ft
• Garage 600 sq ft
• 4 bedrooms, 3 full baths, 2 car garage attached
• Private Well
• Sewer/Septic connected to city
• Generator
• Electric Water Heater
• Gas Heat
• Central Air
• Double pane windows & Bay windows
• Security System
• Refrigerator
• Cook top Gas Stove
• Electric oven
• Freezer Ice Maker Built-in
• Oven Electric Self-cleaning
• Solid Counters
• Exterior: Heated Pool
• Kitchen with Island
• Laundry Room
• Dining Room
• 2 bedrooms, 2 bath, walk-in closet in Master
• Study with gas fireplace
• Tile flooring in Bathrooms and Kitchen/Dining Room
• red oak bedrooms
• vinyl laundry room
• wood burning stove
• 2 bedrooms, 1 full bath
• vinyl flooring
• storage room
• computer room sauna,
• pool table
• carpet throughout
• Built in 2008
• Siding-Vinyl and brick
• 15 acres
• Road Frontage 1523’
• House 2542 sq ft
• Garage 600 sq ft
• 3 bedrooms 2 full baths 2 car garage attached
• Private Well
• Sewer/Septic connected to city
• Generator
• Electric Water Heater
• Gas Heat & Central Air
• Double Pane Windows
• Security System
• Refrigerator
• Freezer Ice Maker Built-in
• Oven Electric Self-cleaning
• Solid Counters
• Exterior: Heated Pool
• Kitchen with Island
• Laundry Room
• Dining Room
• Media Room
• 2 bedrooms, 2.5 bath, walk-in closet in master
• Den
• Tile flooring in Bathrooms and Kitchen/Dining Room,
• carpet bedrooms,
• vinyl laundry room and half bath
•
• wood burning stove
• Flooring: cement
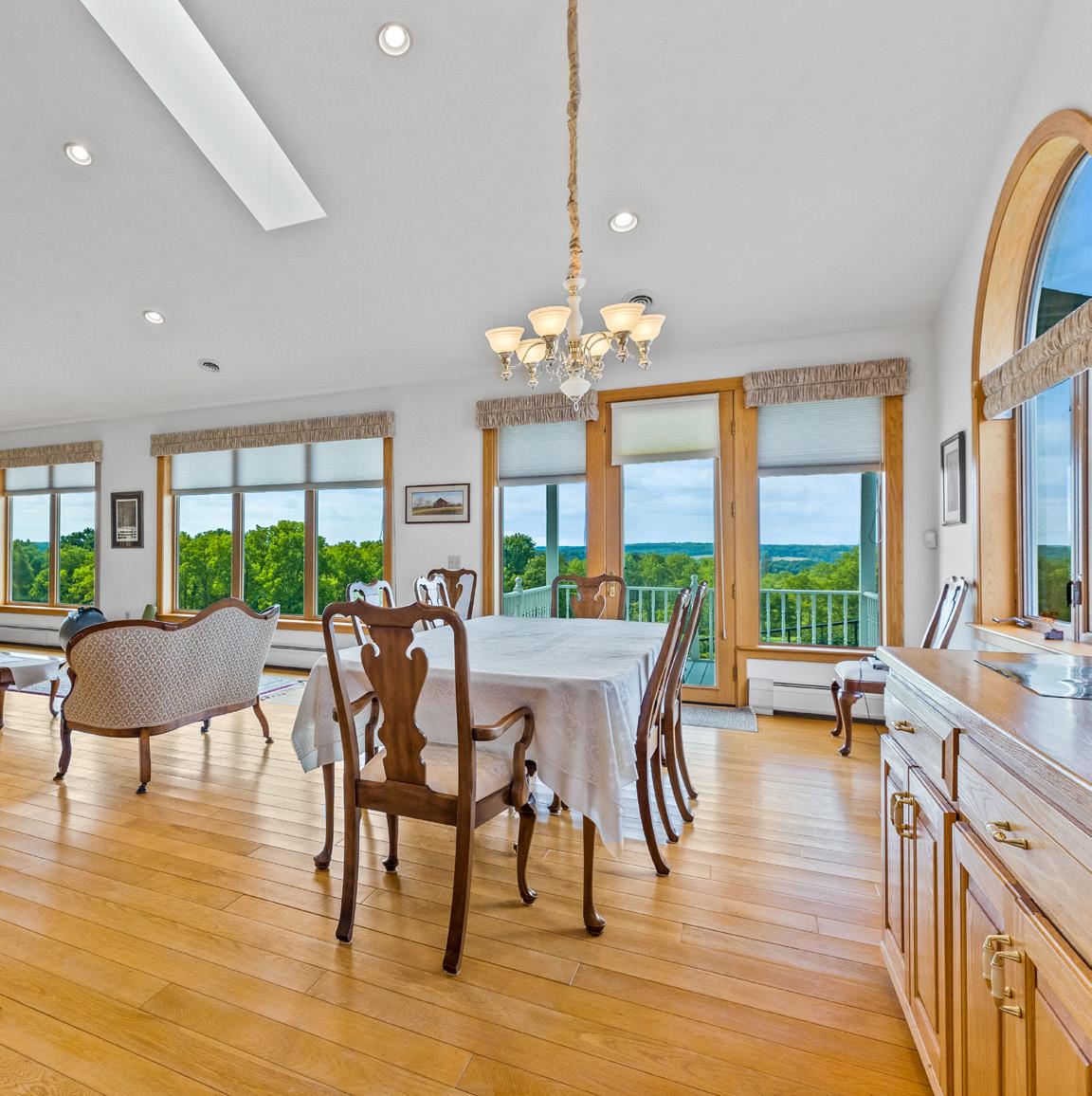

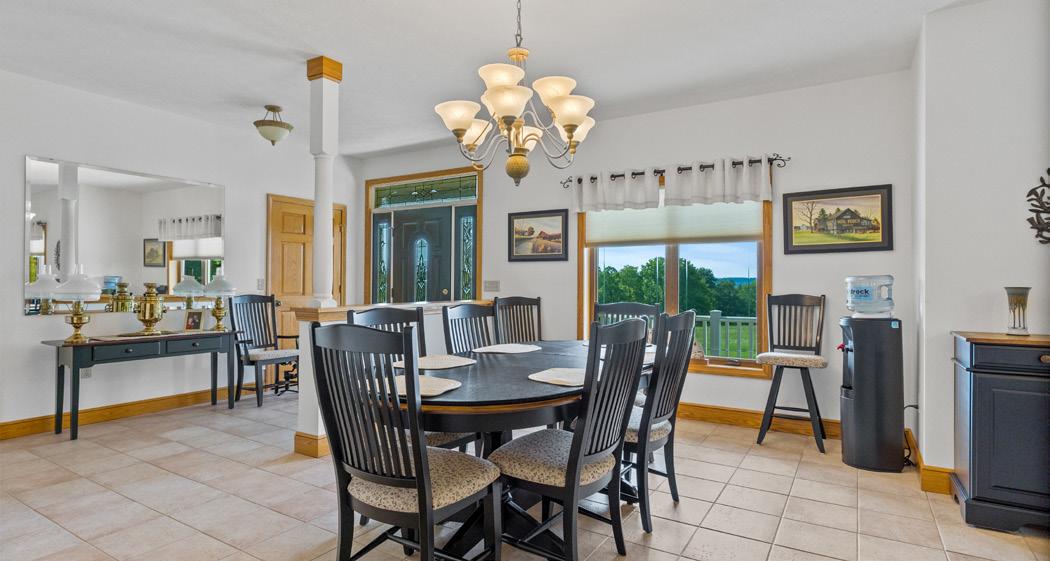
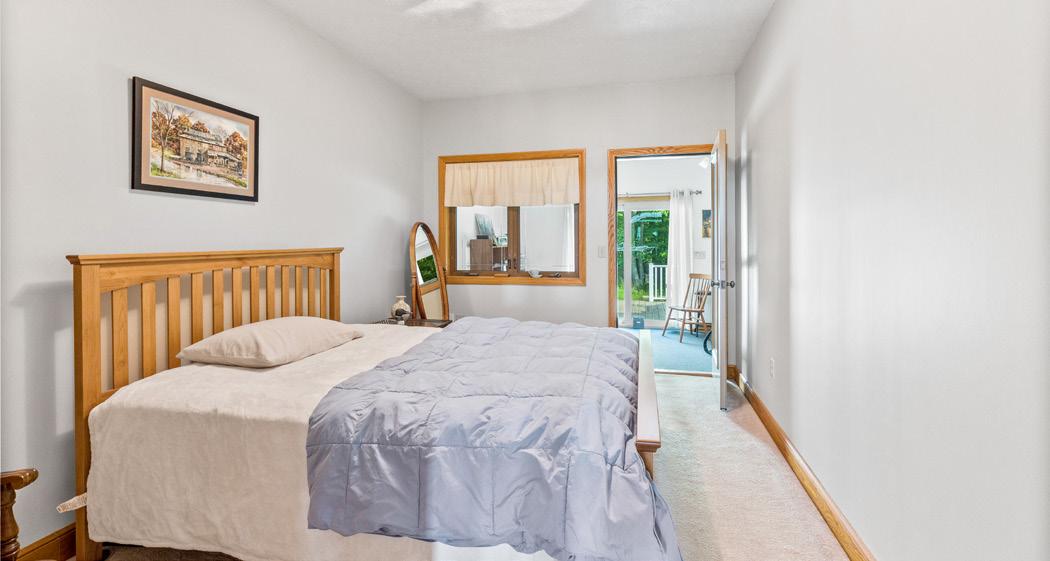
2-story barn 36 x 60’ with full, finished kitchen, full bath and barn loft with 2 in-ground 500 gallon fresh water cisterns filled with rain water from barn gutters as back up water source
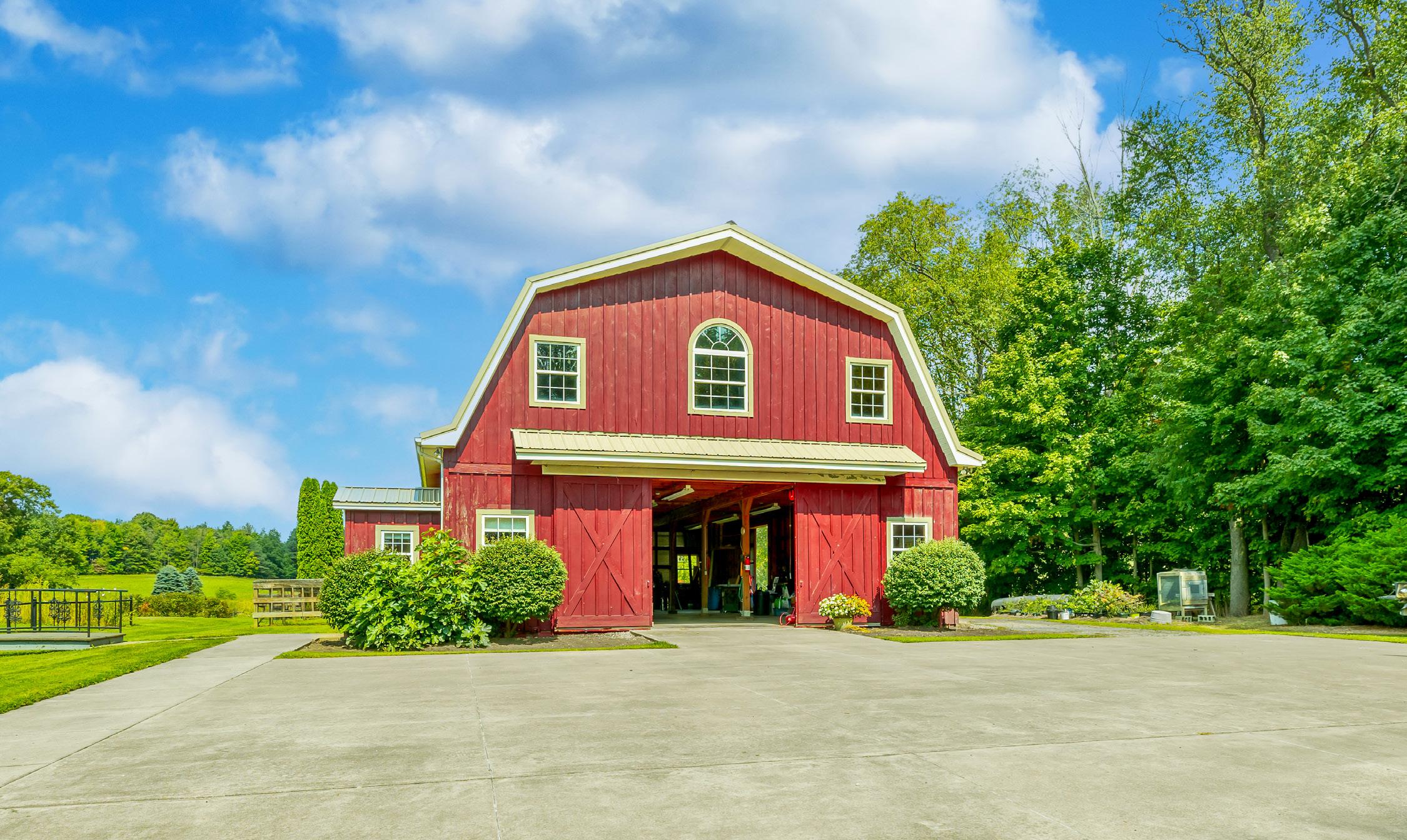
Mature fruit trees apples, blueberries and Concord grapevines
Matching doghouse with fenced-in run area
2 stocked fish ponds with docks

