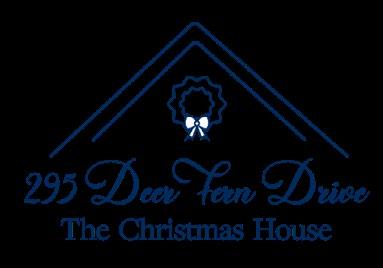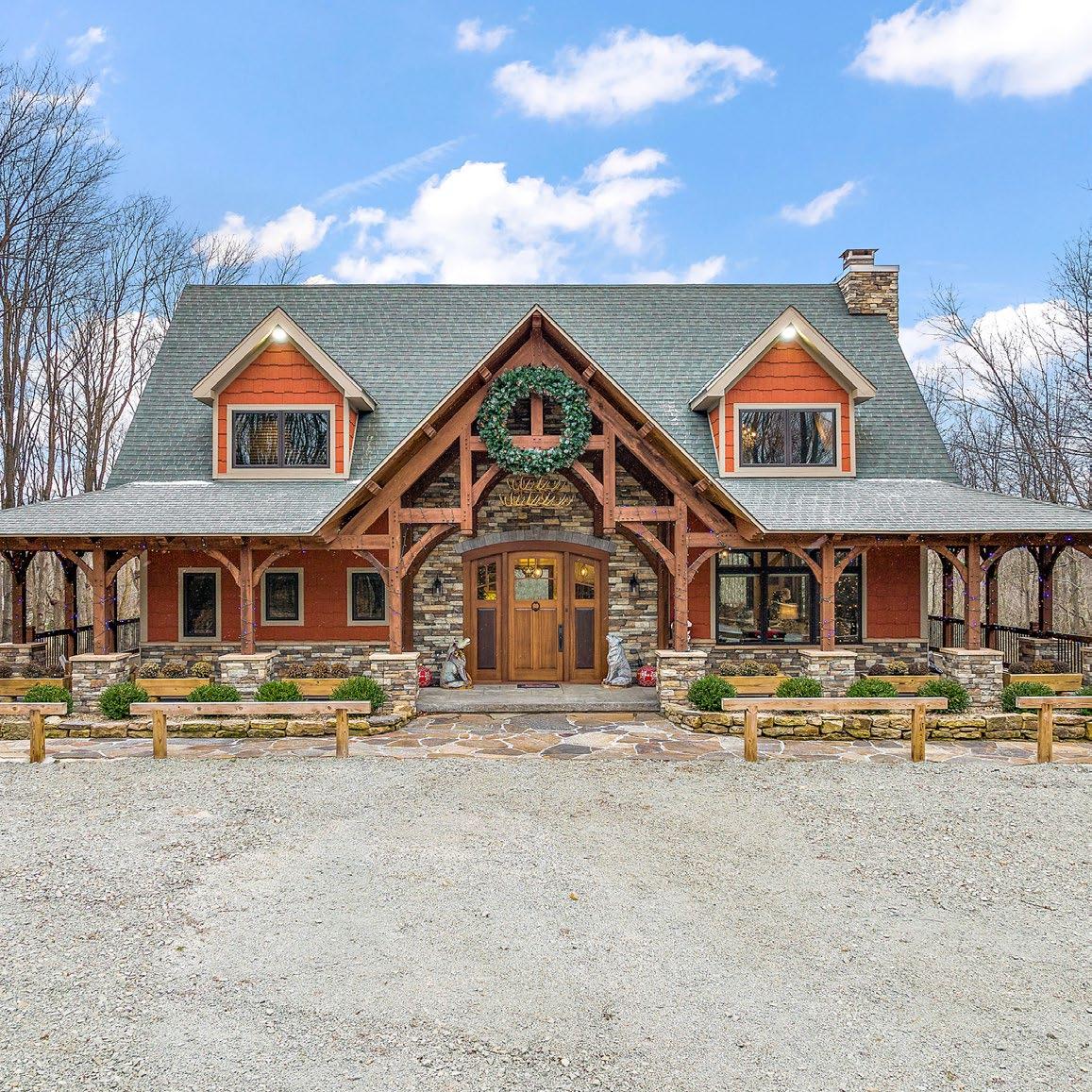

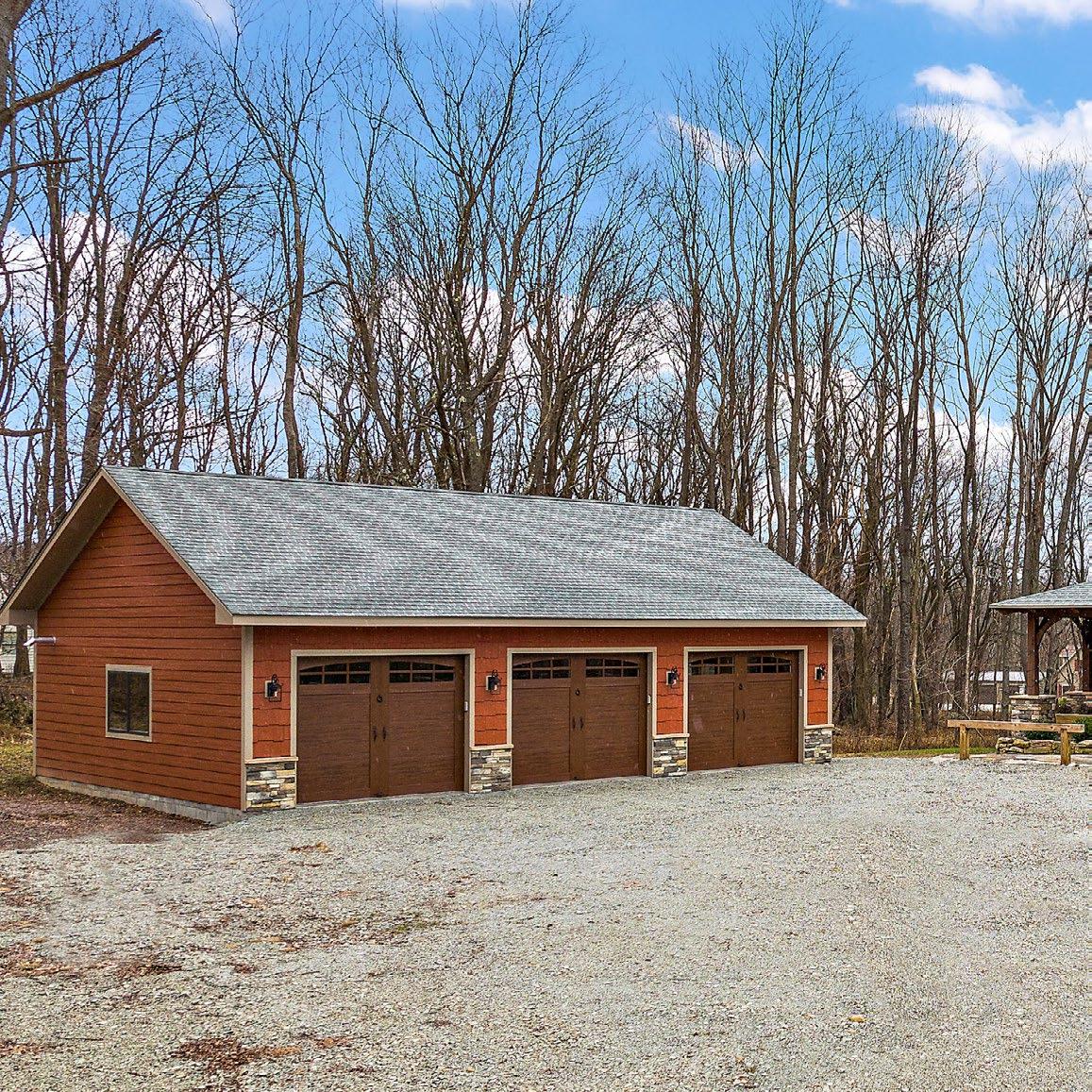




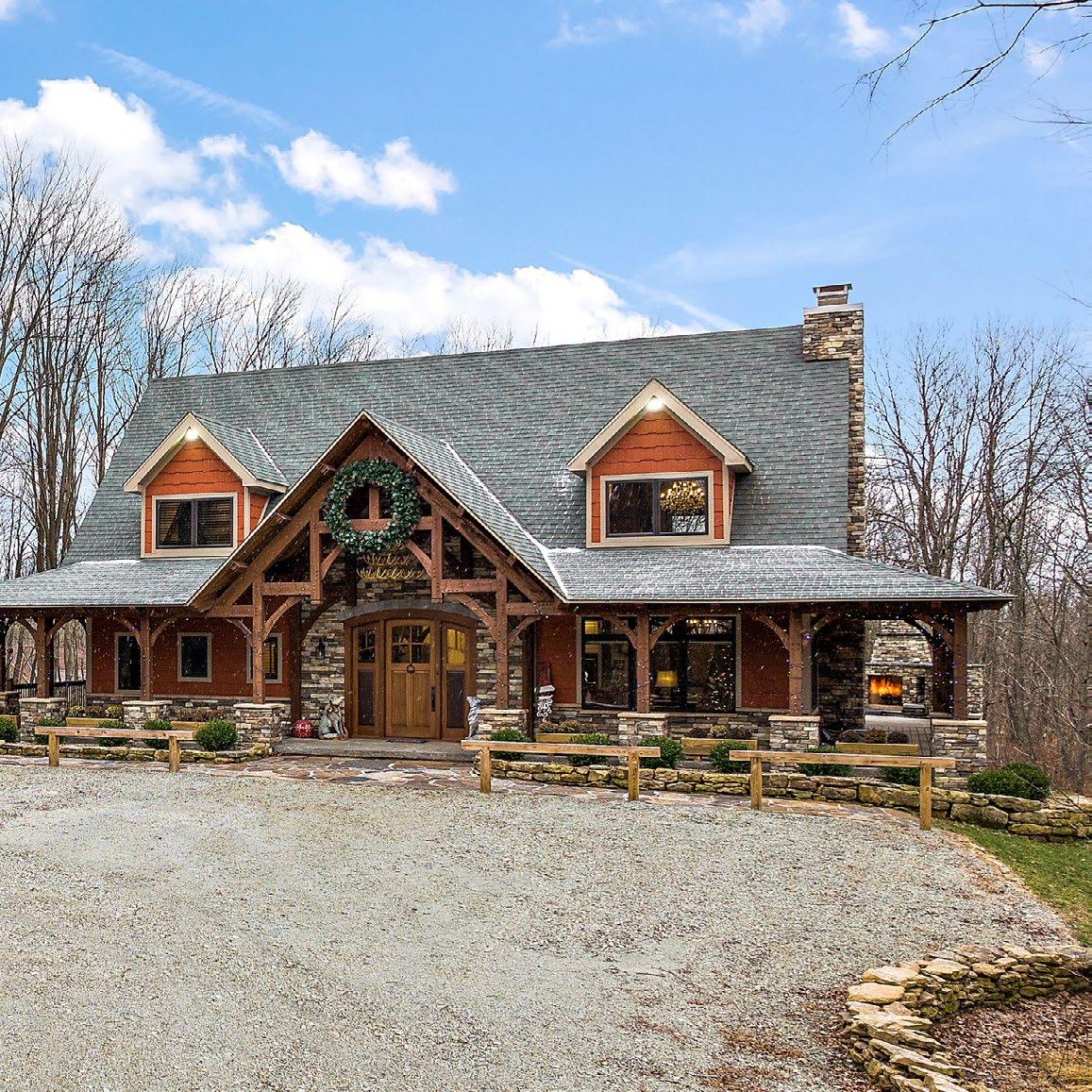 This custom-built chalet sits on five acres in the heart of the Laurel Highlands
This custom-built chalet sits on five acres in the heart of the Laurel Highlands
Affectionately known as “The Christmas House”, this three years young custom-built chalet sits on five tabletop acres in the heart of the Laurel Highlands. Highlights include luxury finishes at every turn, full timber construction, four private en suite bedrooms - including a main level primary suite, a unique two-level loft, 27’ tall stone living room fireplace, bamboo flooring throughout, finished basement with a personal in-home theater, an incredible deck that wraps around the entire home - complete with an outdoor woodburning fireplace, covered outdoor dining area, geothermal heating and cooling technology, central vacuum system, and a heated three car garage. All just minutes from the Hidden Valley and Seven Springs Ski Resorts, miles upon miles of hiking trails, picturesque state forests, fishing, kayaking, golfing, Ohiopyle, Frank Lloyd Wright’s Fallingwater, and so much more. Sold fully-furnished, includes everything you see here! Festive, luxurious, and cozy, this mountain home truly has it all.
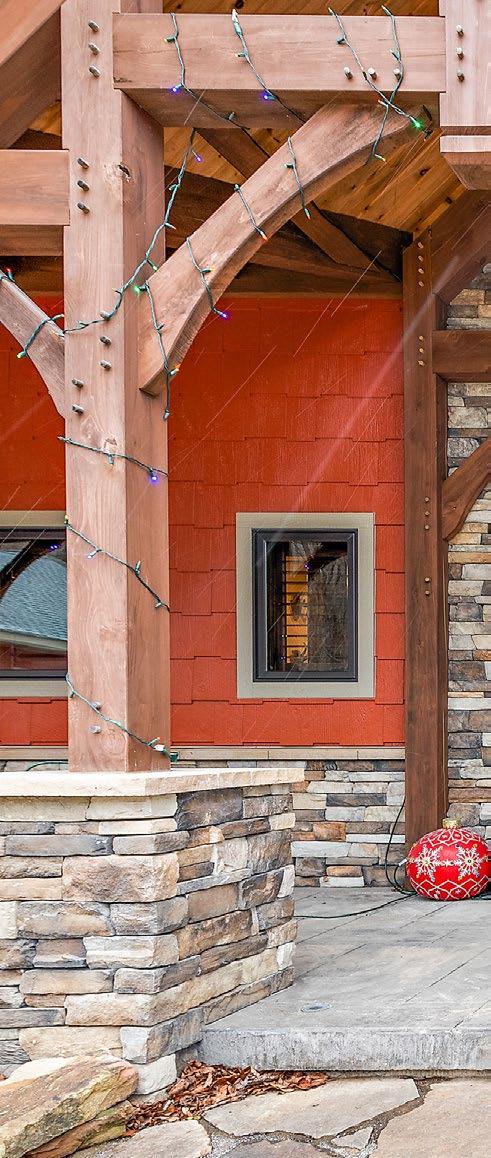

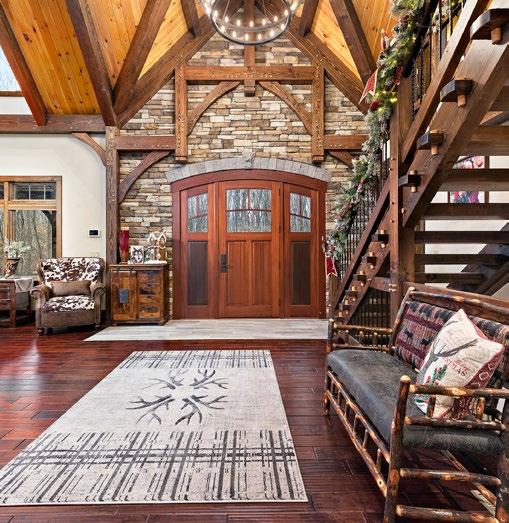
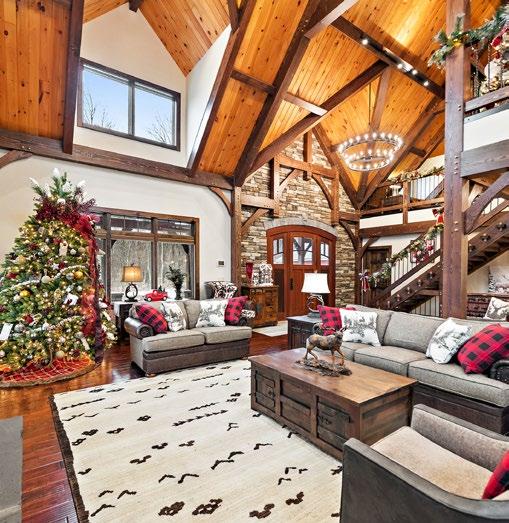
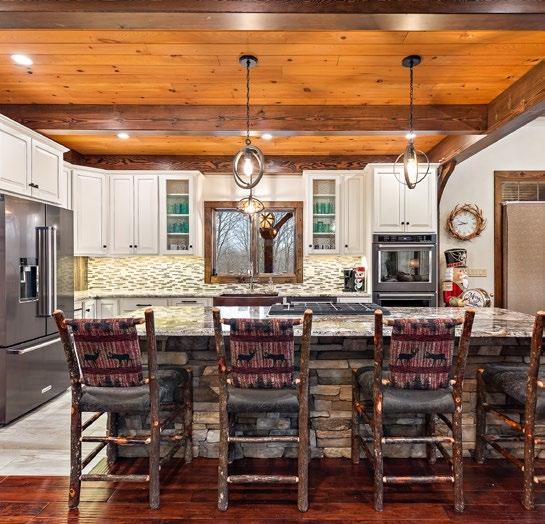
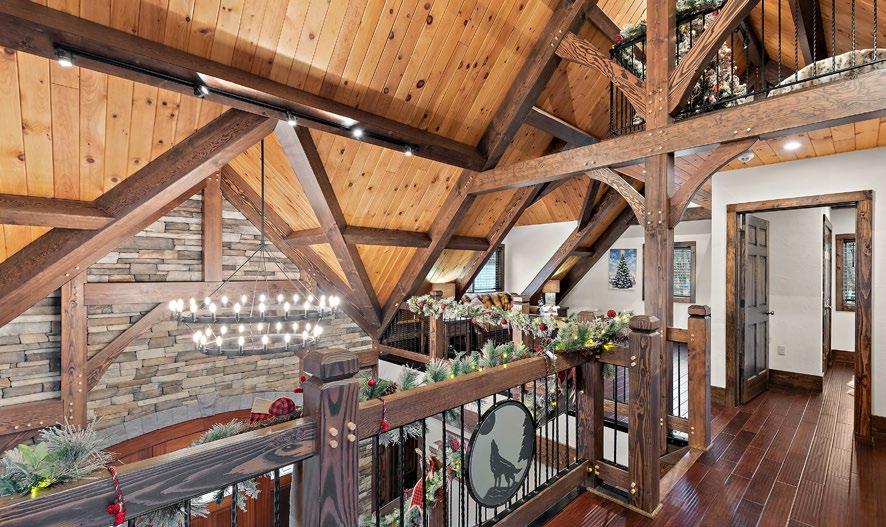
Additional highlights include:
• Sold fully-furnished. Everything you see here is included!
• A gorgeous custom-built entrance by Somerset Door & Column, complete with snow-melting technology under the stamped concrete front porch.
• Kitchen features custom Black Forest Cherry cabinets by Roger May Kitchens, five burner gas cooktop, granite countertops, hammered copper sink, stainless steel appliances, and under-cabinet lighting.
• Main Floor Primary Bedroom with a large walk-in closet, a shower big enough for two, heated tile flooring, and clawfoot soaking tub.
• Two gorgeous stone Wood-Burning Fireplaces - including a 27’ tall floor-to-ceiling living room fireplace and a two story outdoor fireplace on the rear deck.
• Unique Two-Level Loft with an en suite bedroom, additional living space, and space for an office or reading nook!
• Fully-finished walk-out lower level featuring two en suite bedrooms, a large gameroom complete with a Yamaha Home Theater System, tons of storage space, and the laundry room.
• Geothermal HVAC technology combined with Structural Insulated Panels (SIPs) provides ultra-efficient heating and cooling.
• Custom-built by the acclaimed Steele Construction, Inc., with full Douglas Fir timbers provided by Heavy Timber Truss & Frame.
The homes sits just a few minutes from both the Hidden Valley and Seven Springs Ski Resorts, home of the area’s best skiing!

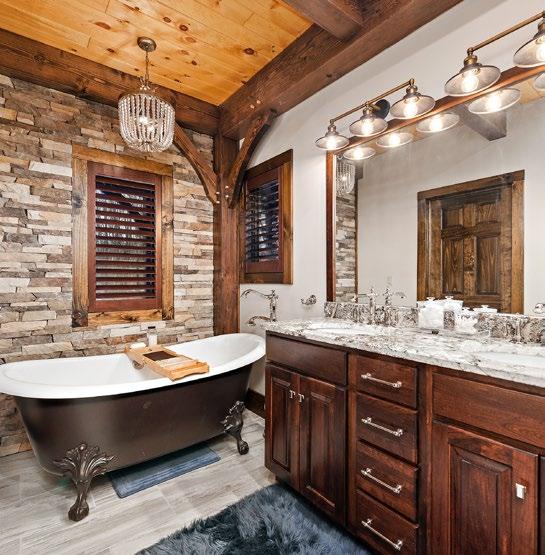
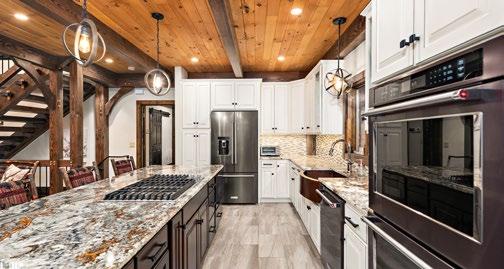

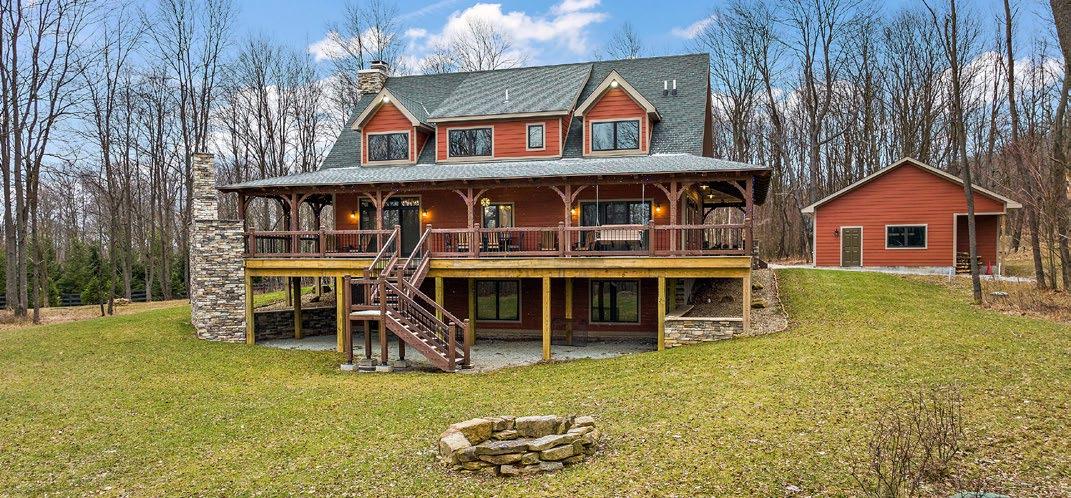
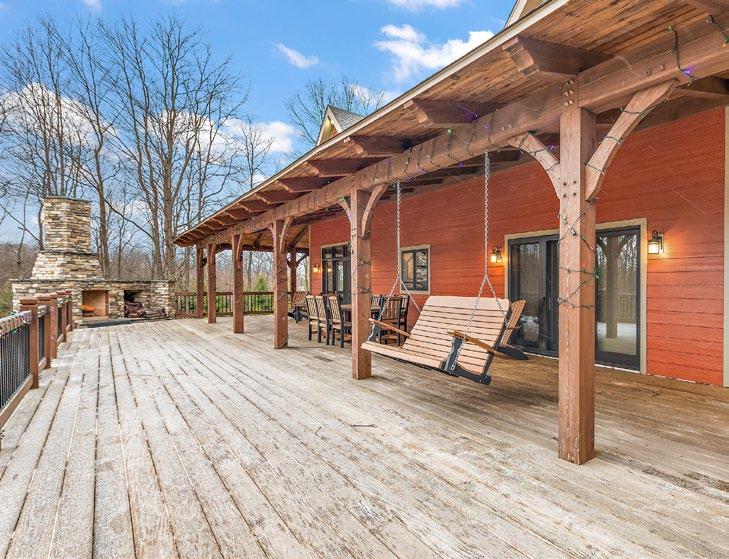
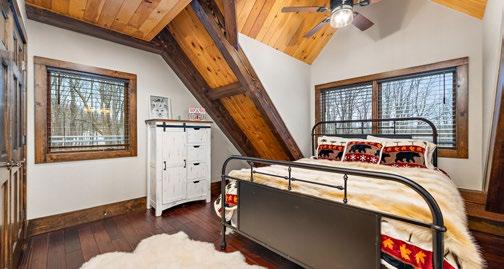
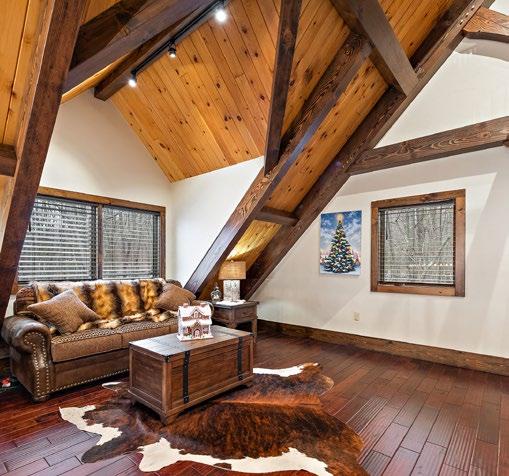
Scan the QR code or visit youtu.be/mFHYCTVVPdc for a video tour of The Christmas House.




