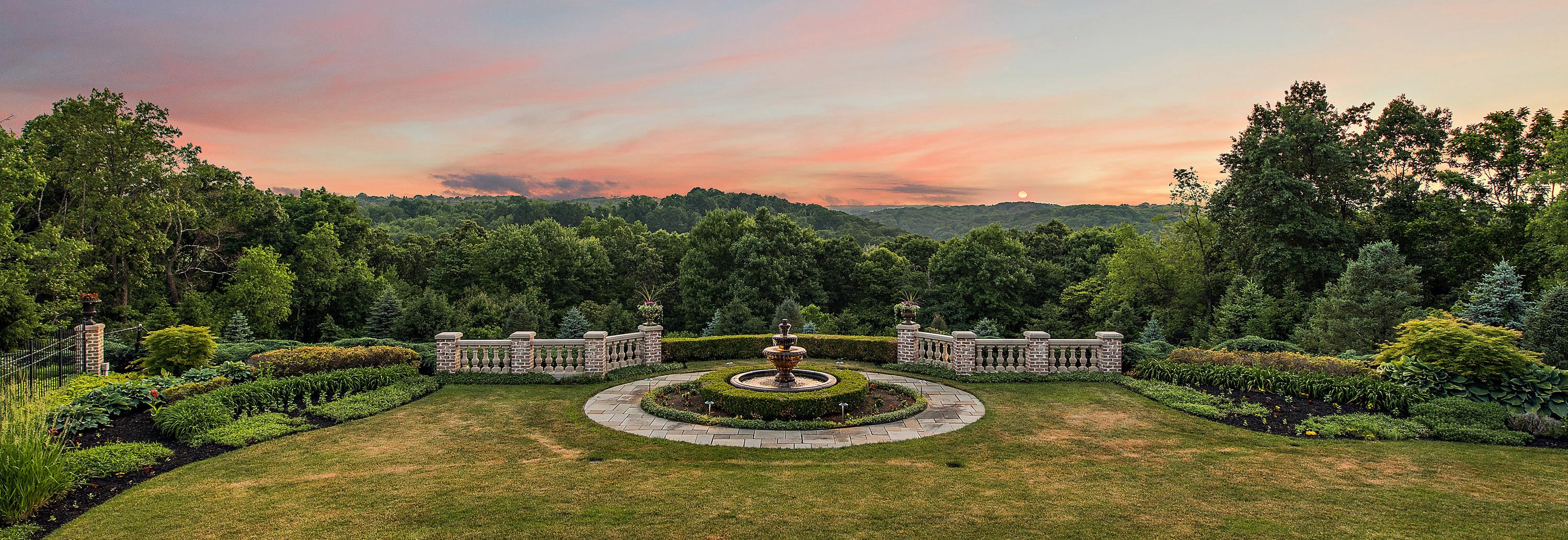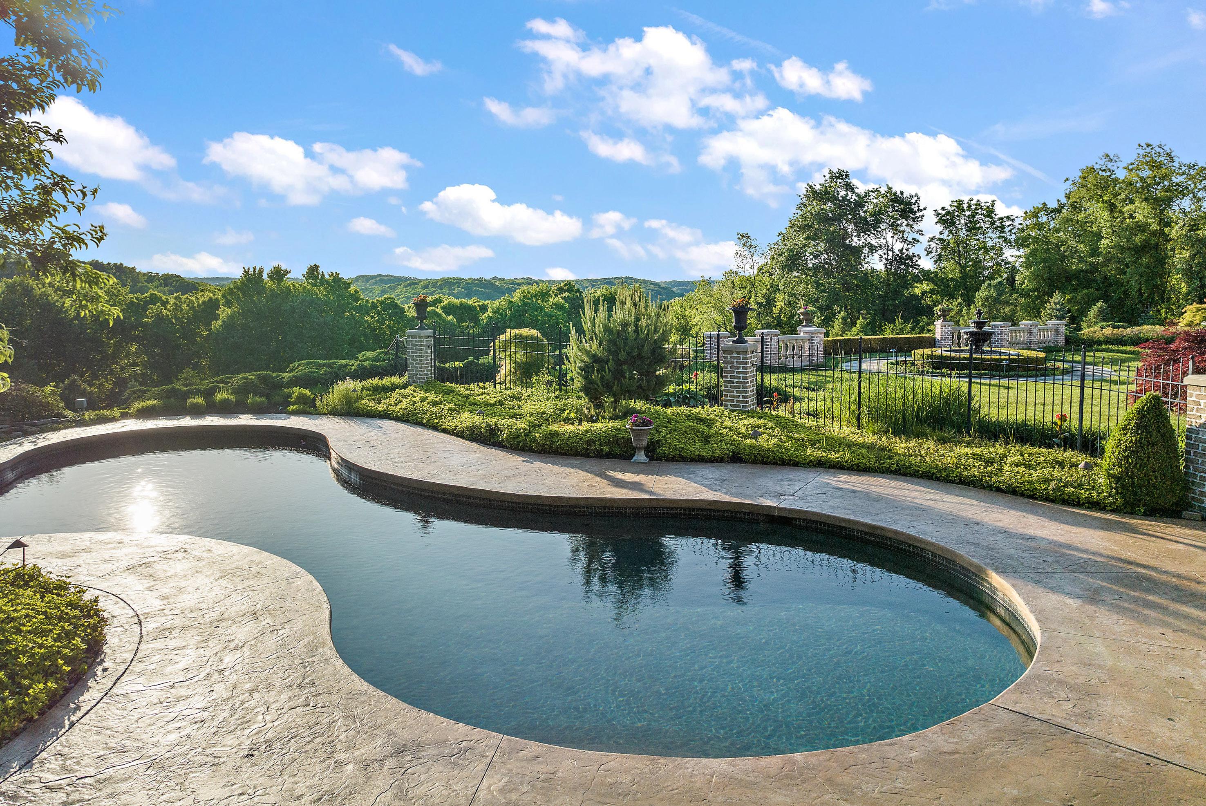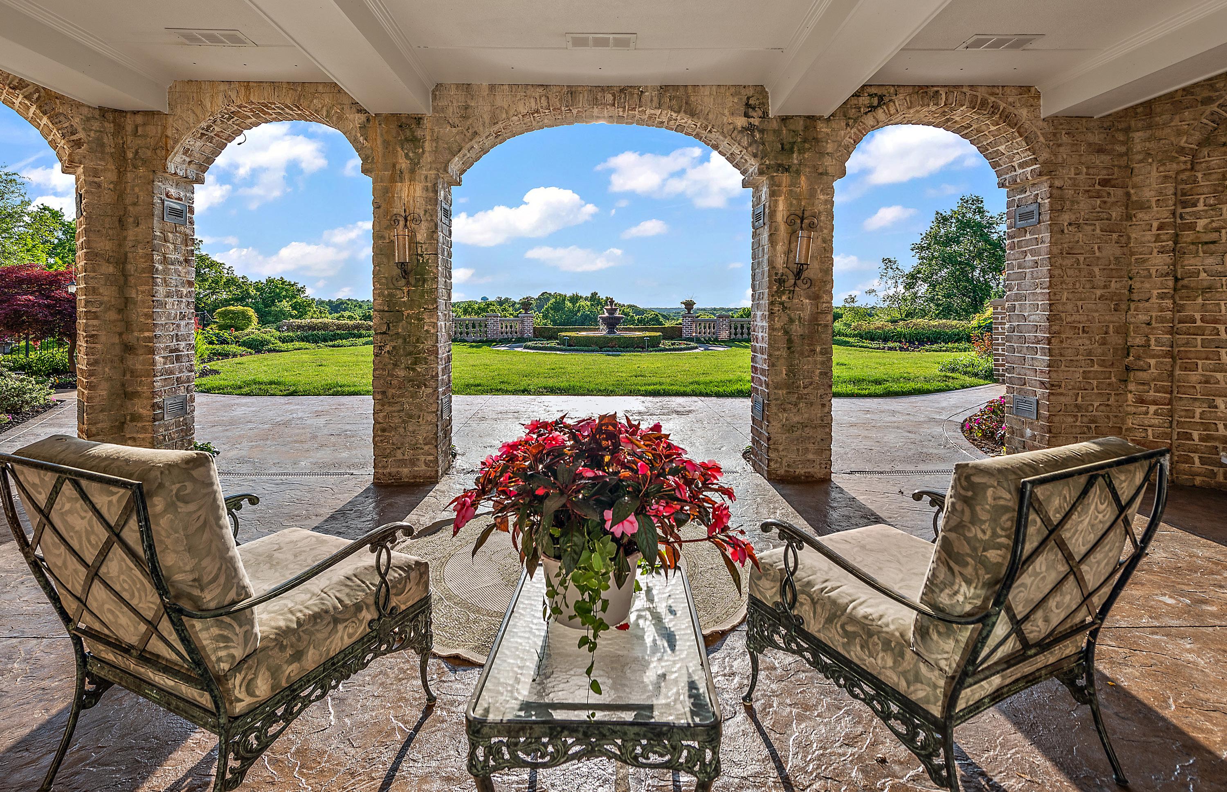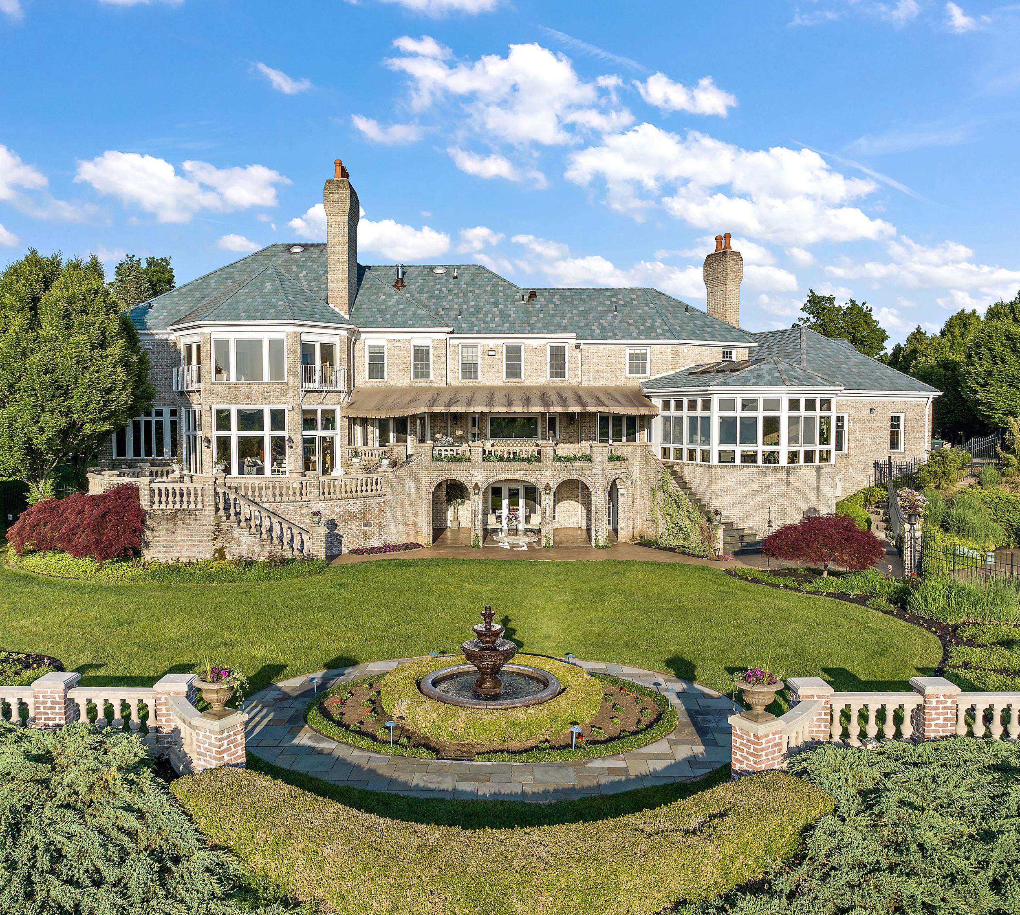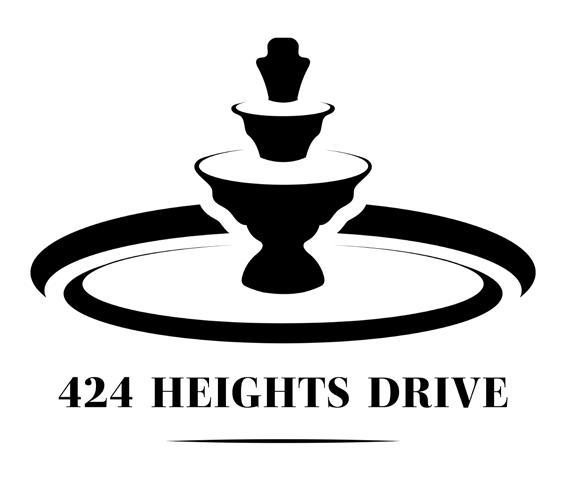424 Heights Drive
GIBSONIA, PA
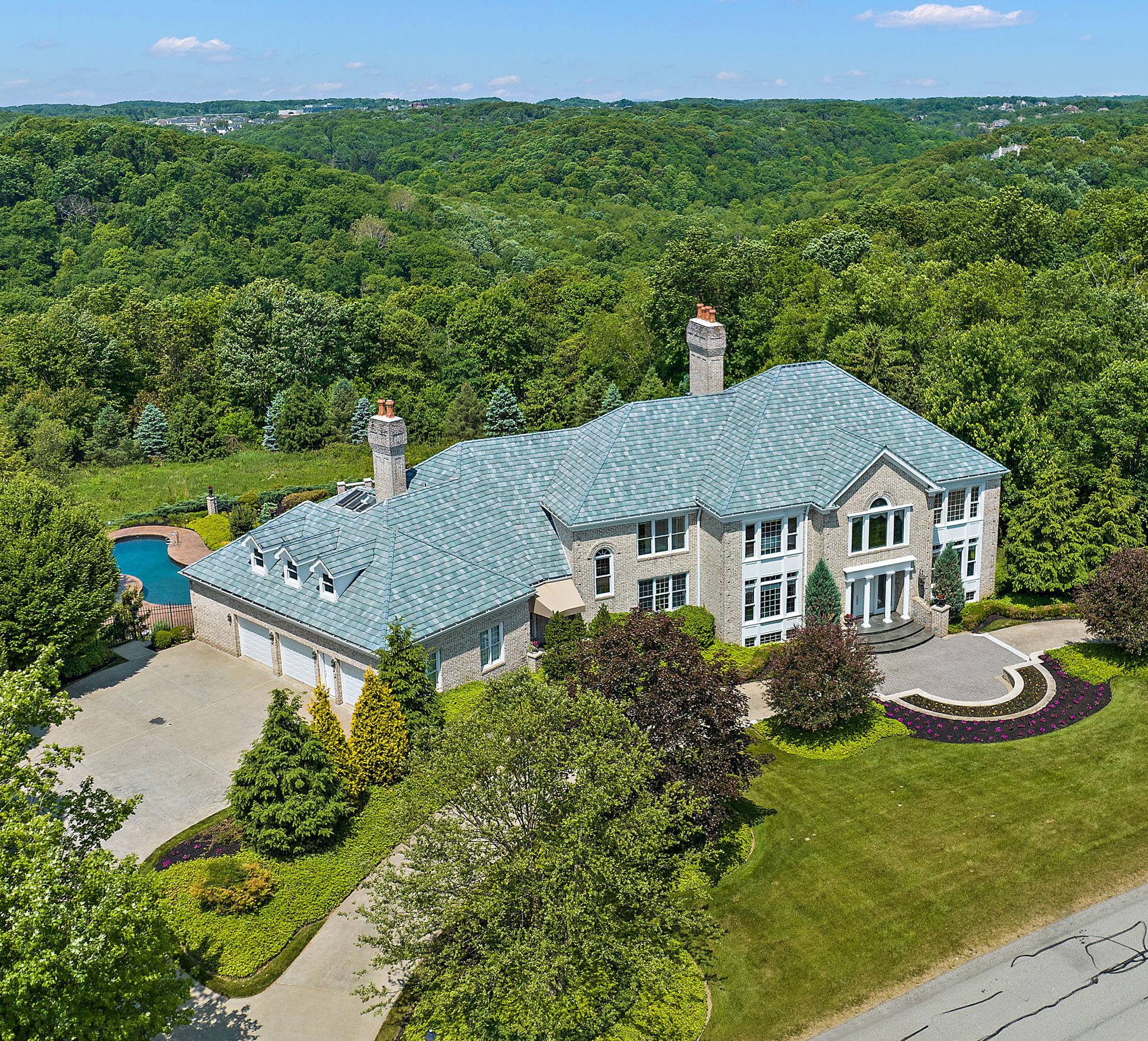
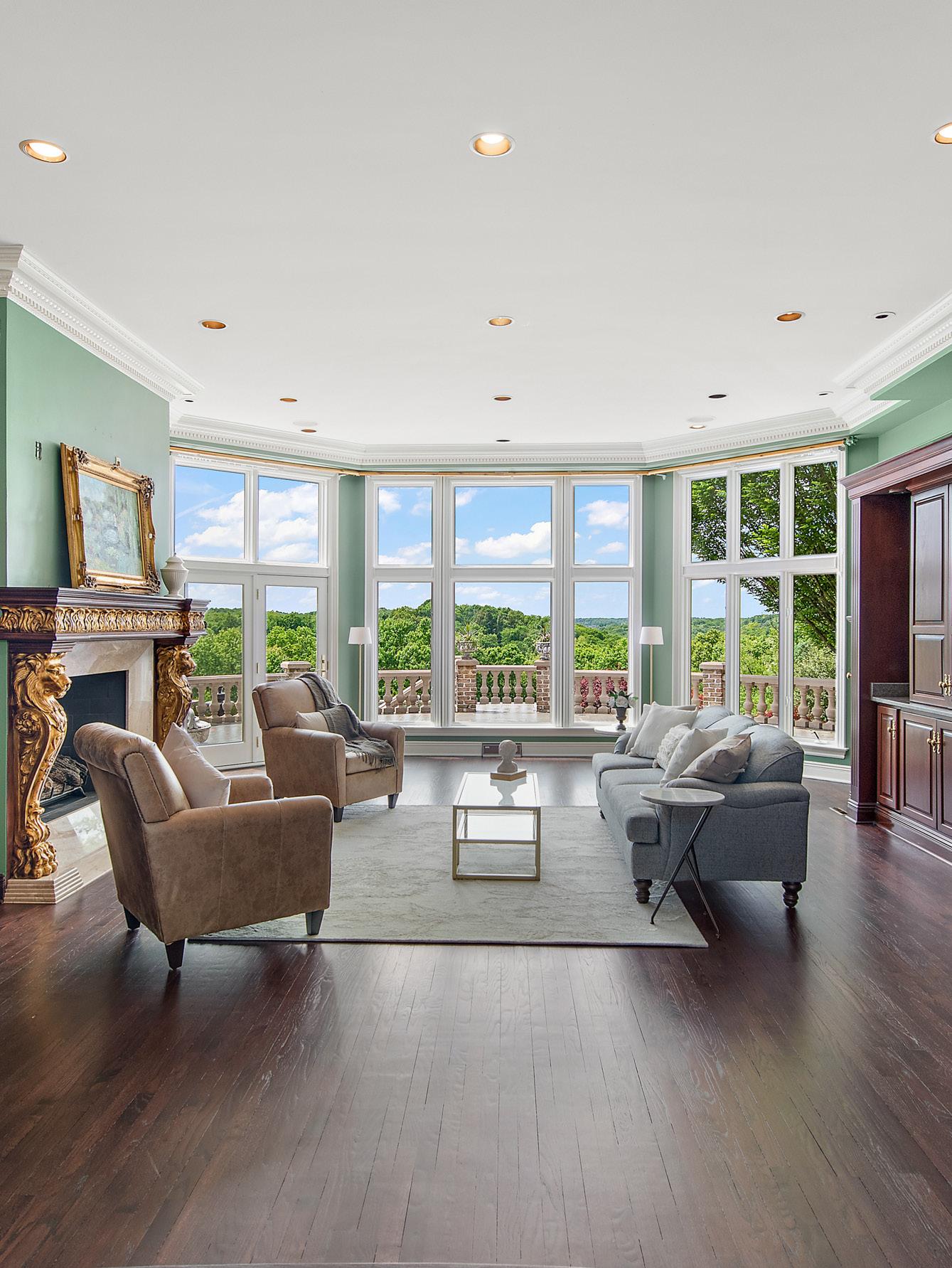
424 HEIGHTS DRIVE, GIBSONIA, PA 15044
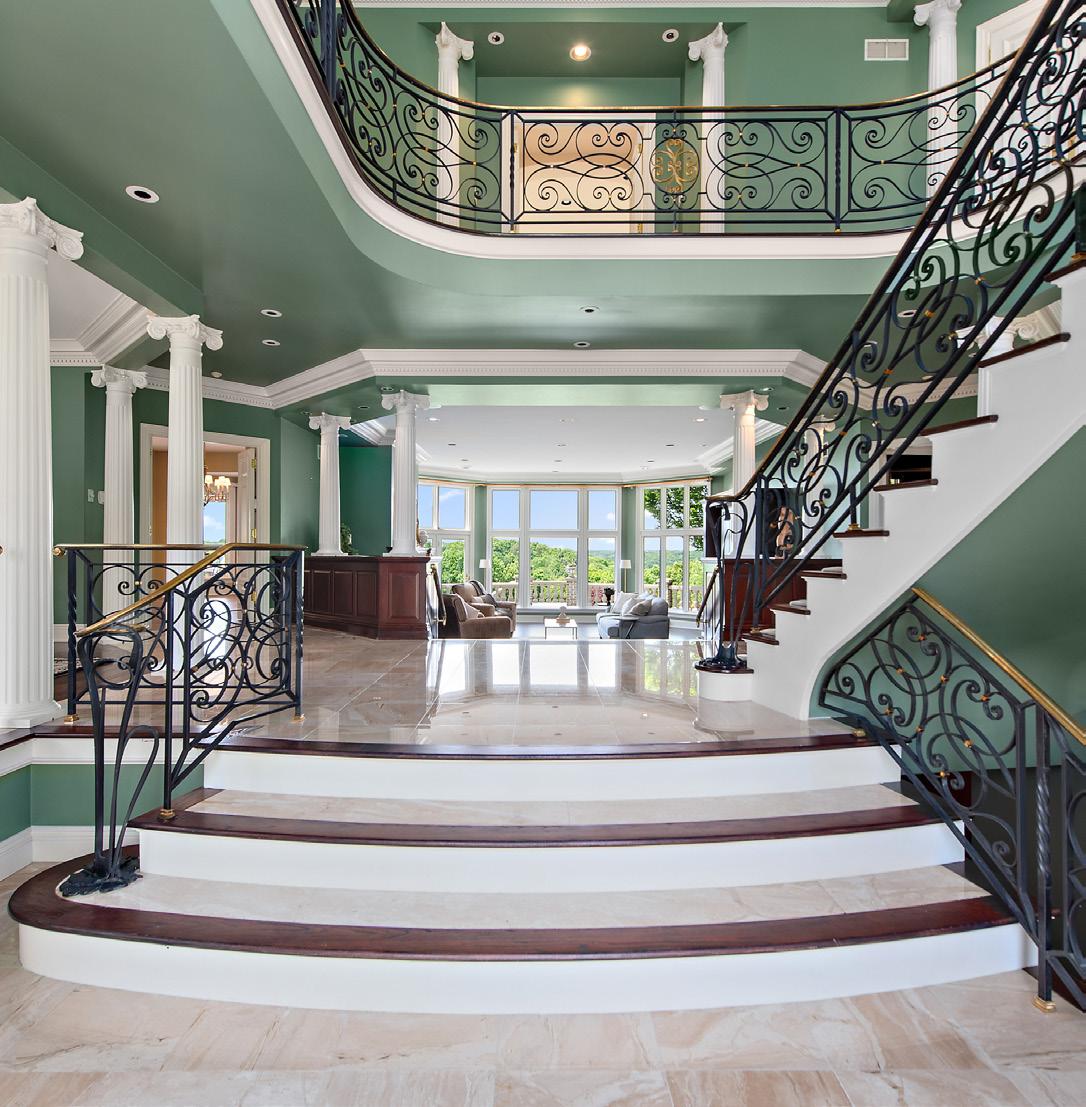
BEDROOMS 7 BATHROOMS 7.5
AboutWith a sophisticated, designer-quality interior and a secluded backyard with a resort-like pool, this elegant French Provincial-style home offers a lifestyle many can only dream about. Set on approximately five acres and backing to North Park, this exquisite trophy home presents inspiring views from a grand array of indoor/ outdoor living spaces. Constructed with meticulous attention to detail, the estate was completed with the finest materials and finishes available today.
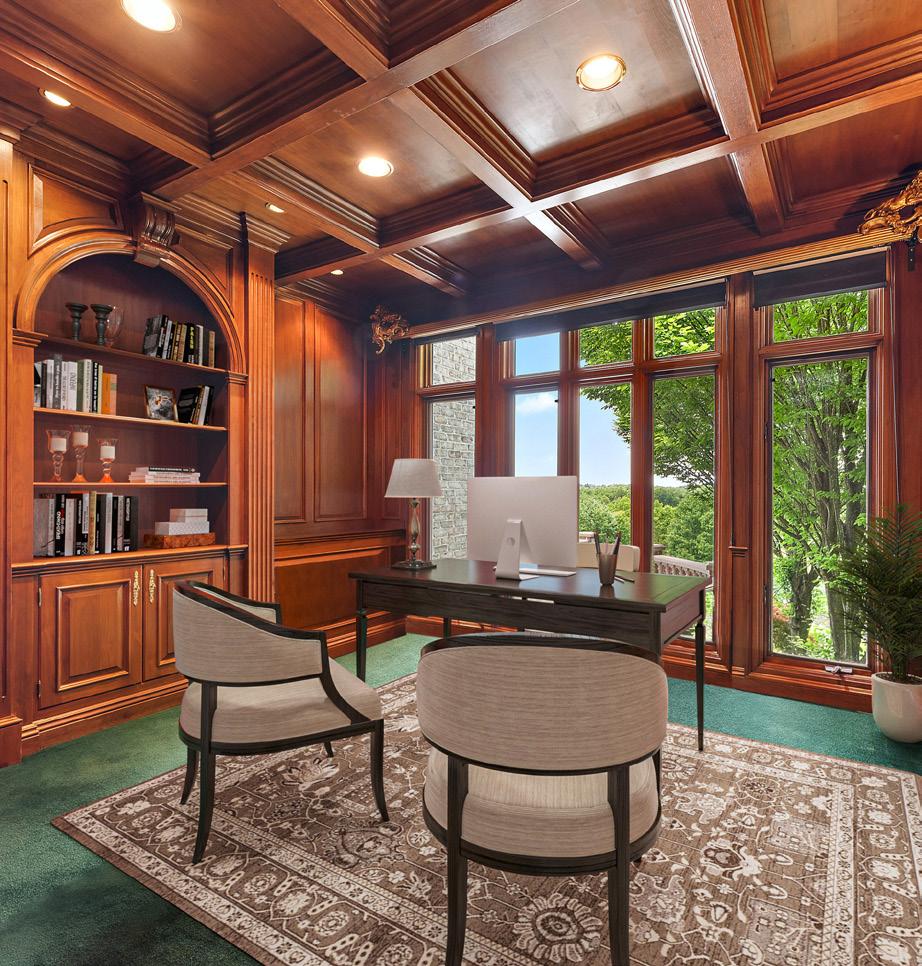
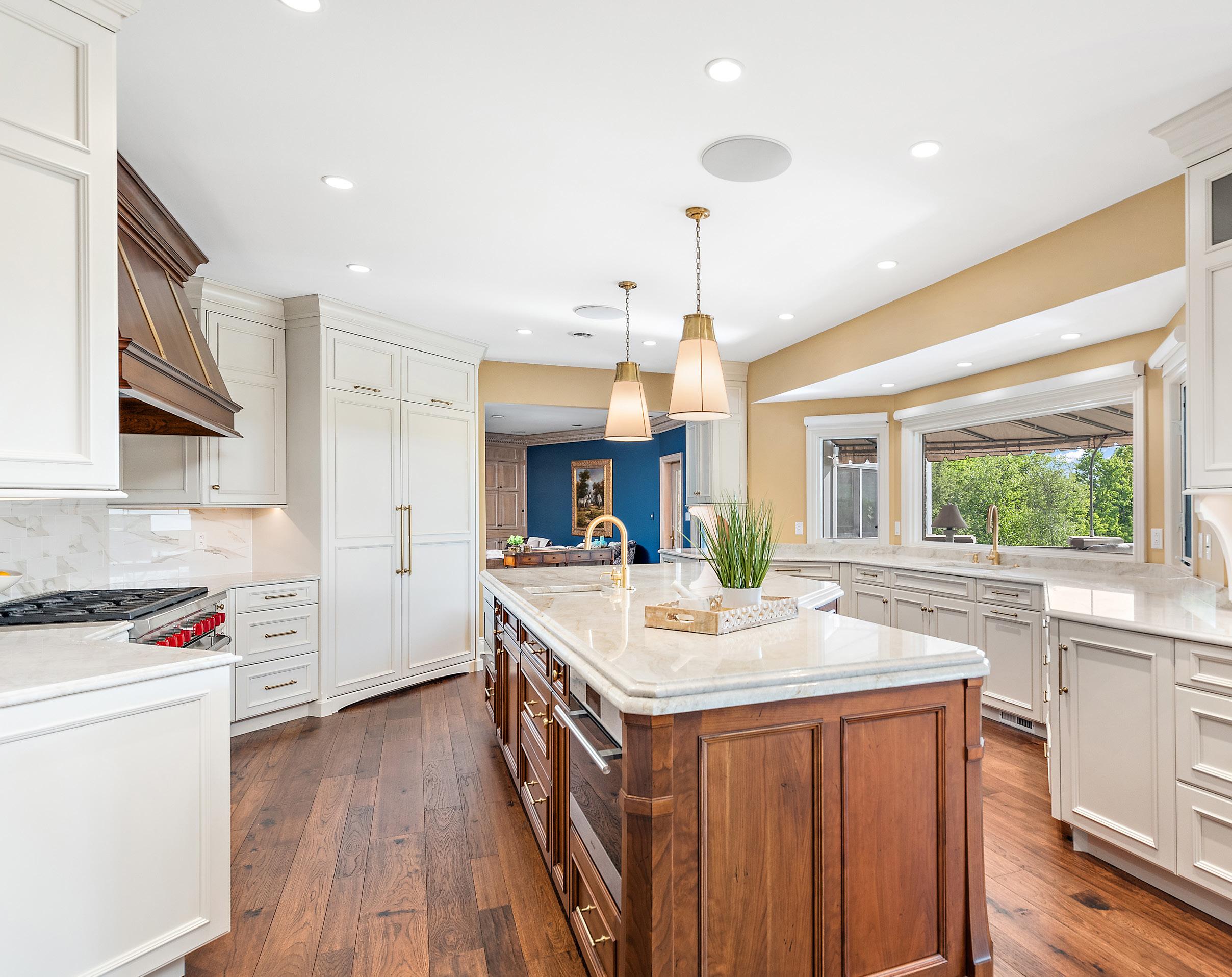
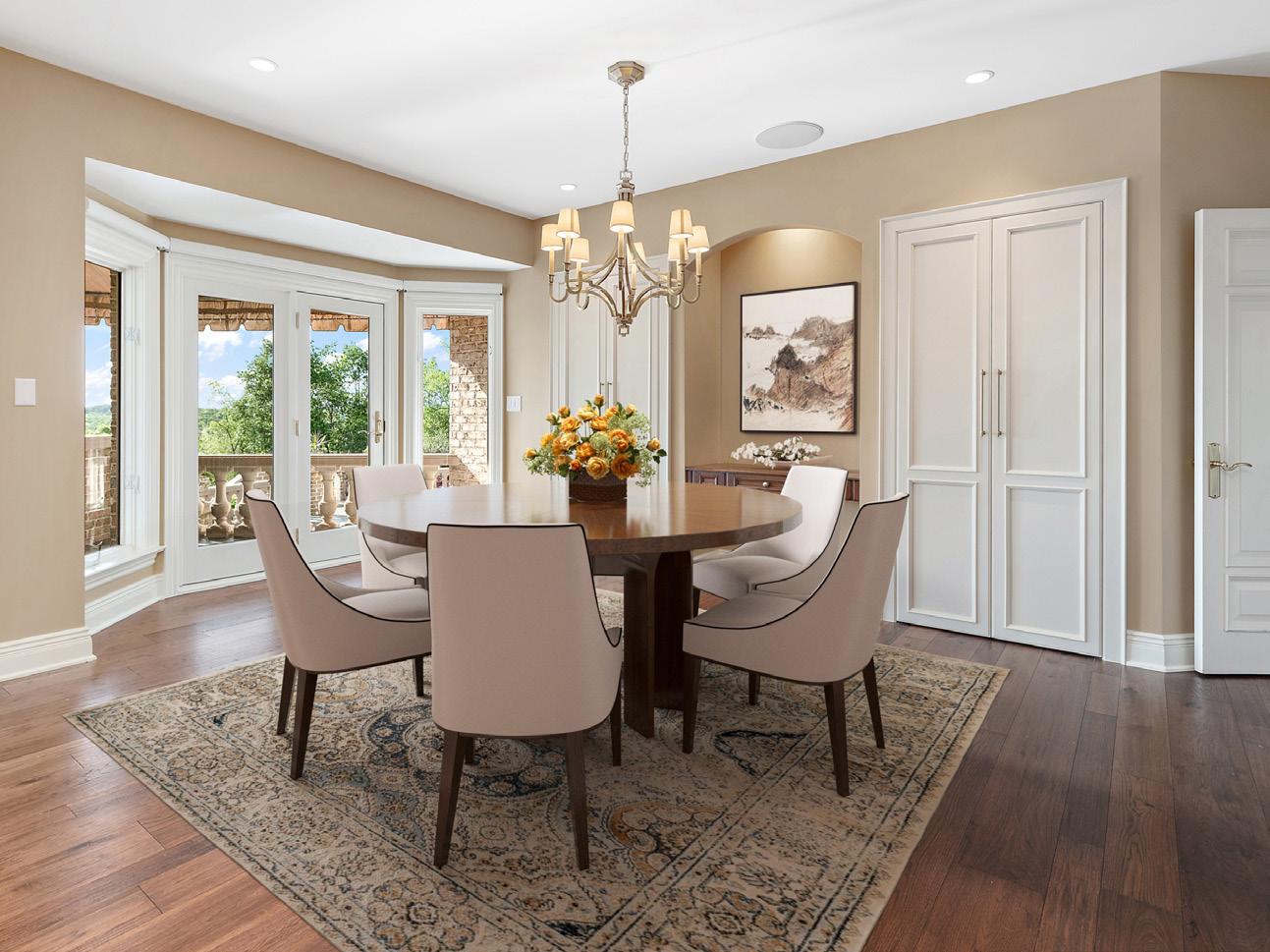
An ornate wrought iron and brass staircase, custom moldings and designer fixtures are just a few of the highlights. An impressive two-story foyer with columns and leaded glass windows sets the stage for the refined interior, which boasts crema marfil marble and hardwood floors, an open living room and a large formal dining room. Designed by Tony Stillson, the home includes a Ludowici tile roof, four fireplaces, and an office with black walnut paneling and heated floors. The well-conceived interior and exterior plan allows for entertaining on a grand scale, with a Cuvee-designed kitchen large enough for caterers, a butler’s pantry with an infrared food warmer and dishwasher, two large patios with Vermont slate floors and 154 limestone balusters and railing.
The bespoke open kitchen features a large center island with double bullnose quartz countertops, two sinks, and a tile backsplash, an 8 burner Wolf gas range with a custom walnut hood and Wolf steam oven, custom fixtures and a wood burning pizza oven. Large windows, a Subzero refrigerator, ice maker, and an adjacent cozy hearth room with glass doors add to the appeal. A shining sunroom with floor-to-ceiling windows, heated polished terra cotta tile floors and multiple skylights showcases the stunning sunset views.
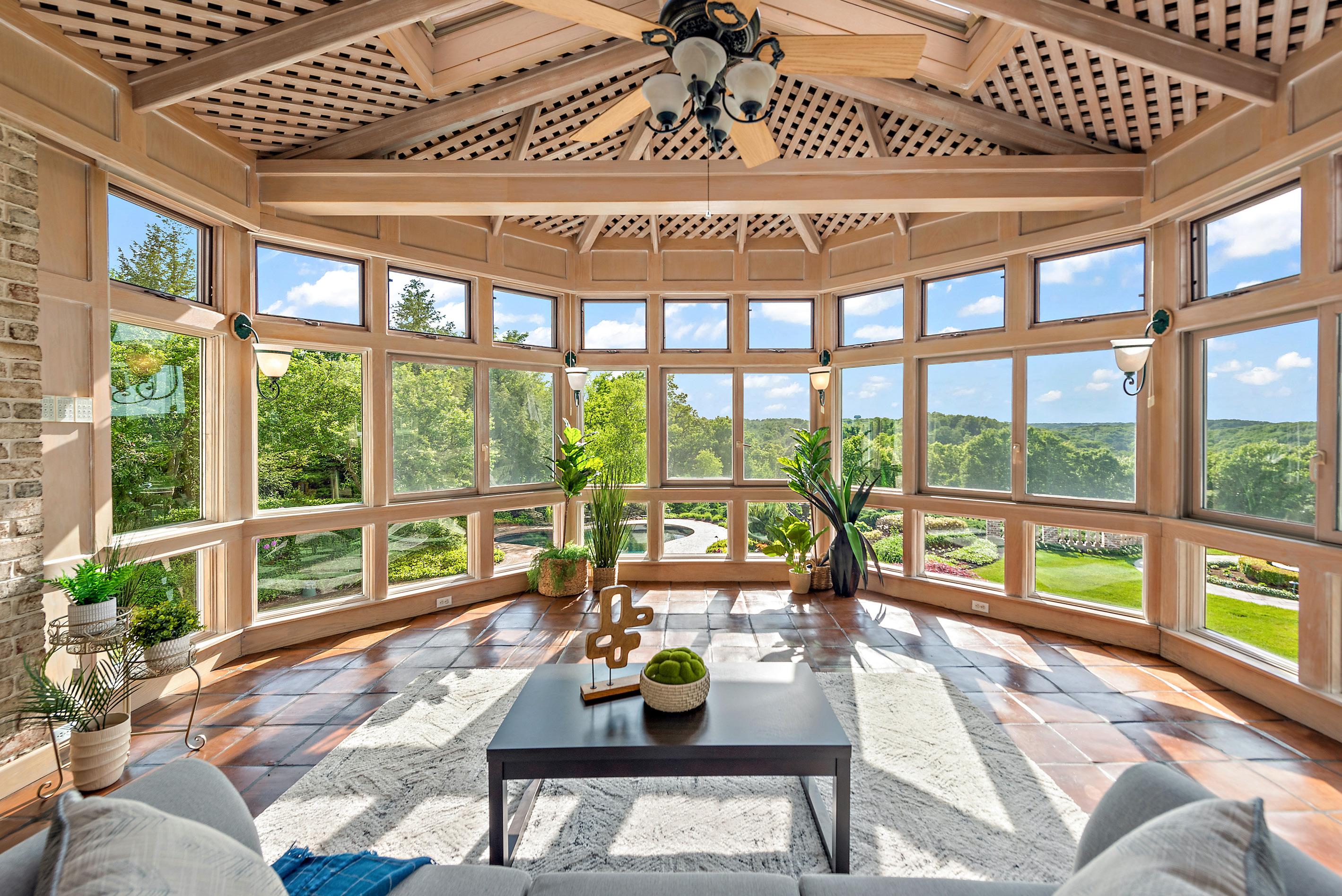
Creating the ambiance of an English Pub, the expansive lower level features a commercial grade cherry bar, 2 private booths and a dance floor. In addition, heated floors flow throughout the game room that includes a billiard area, a fireplace with hand cut boulder surround, a bedroom suite, full bath with a steam shower and mirrored fitness room. The upstairs primary suite is equally inviting, as it has a large sitting area with views of the grounds, 2 Juliette balconies, fireplace, dual walk-in closets, built-in dressers, and cabinets.
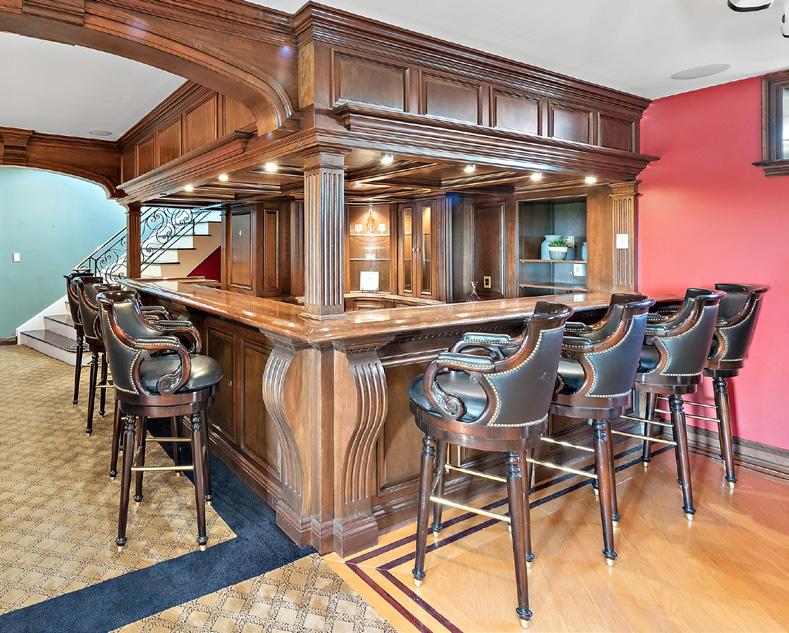
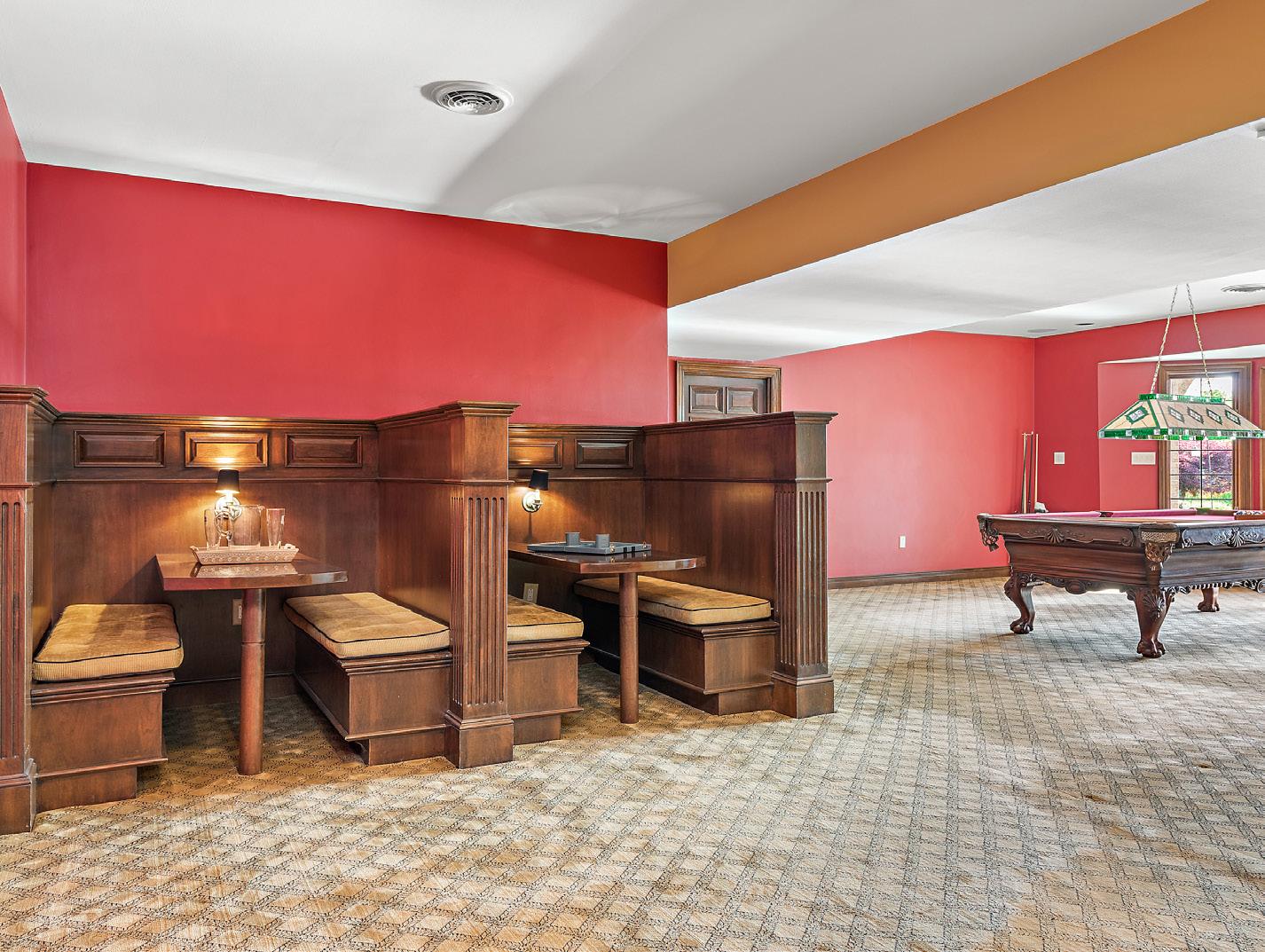
The spa-like primary bath features heated marble floors, a huge soaking tub illuminated by a skylight, dual sinks, and a separate walk-in shower with heated floor. Generous secondary bedrooms/bathrooms and a versatile bonus room designed to accommodate extended family or a nanny as a suite, ensure that there is something for everyone. Other highlights include an attached three car garage with newer doors, 70+ custom solid wood interior doors with 96 pieces of added molding detail per door, full house surround sound, a workshop and a spectacular fountain that provides a centerpiece for the backyard, where it’s possible to relax in the heated, self-filling, black bottom pool and listen to the stone-lined waterfall. With a peaceful, quiet setting, a secluded backyard, and a sophisticated interior, this elegant, turnkey estate is the ultimate legacy property.
