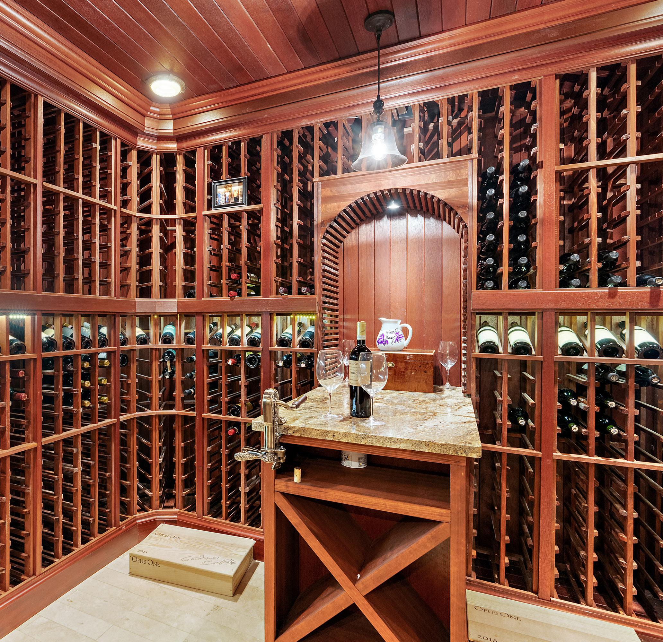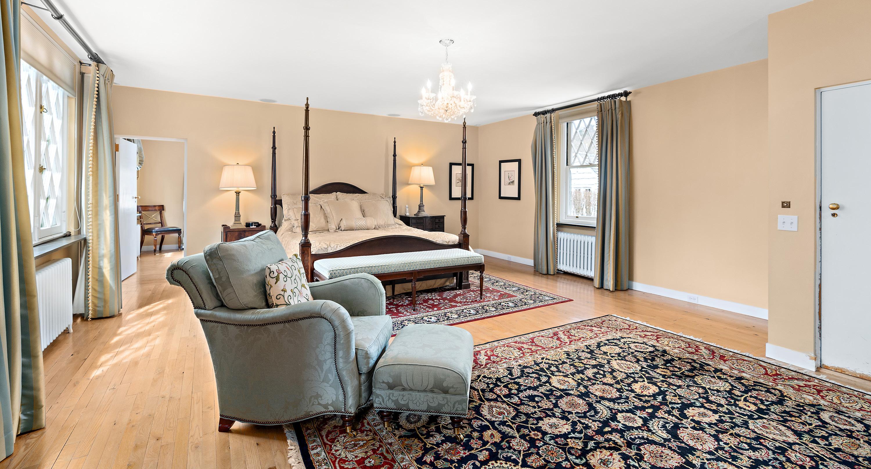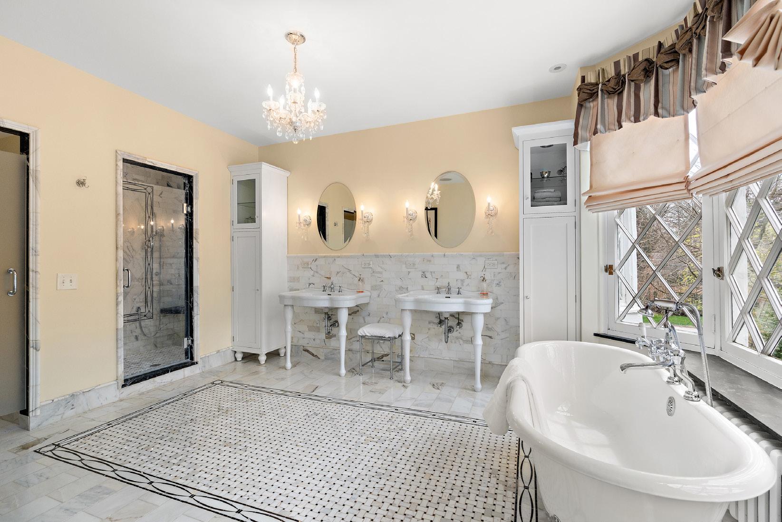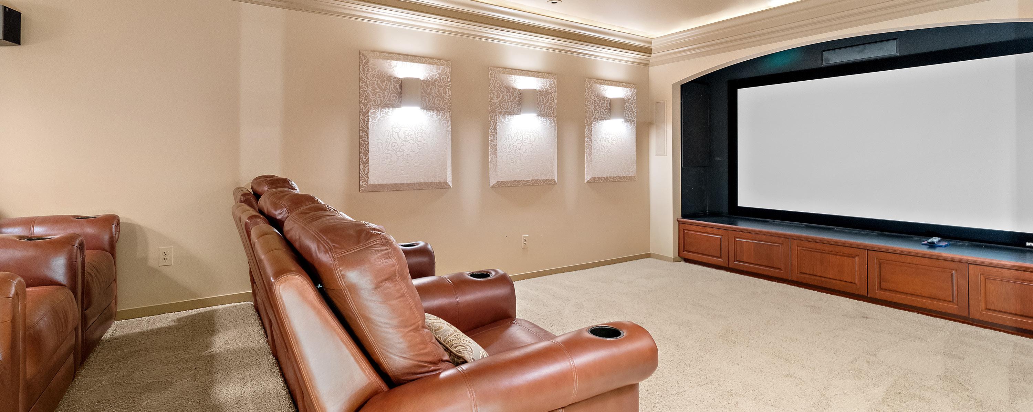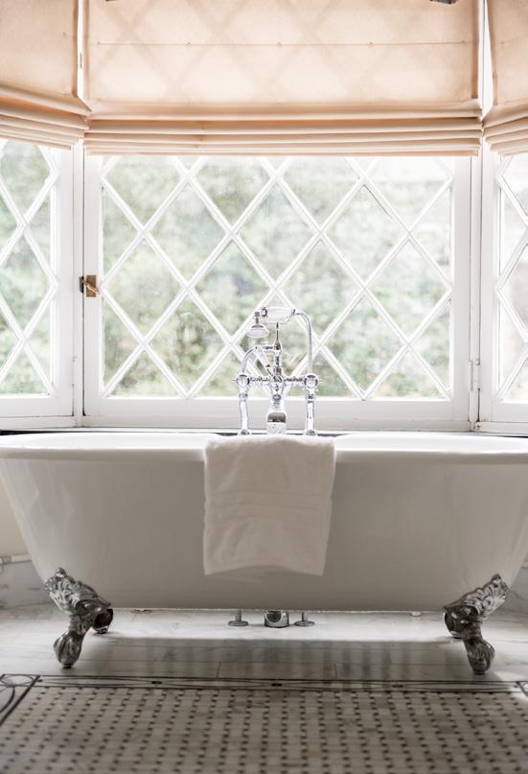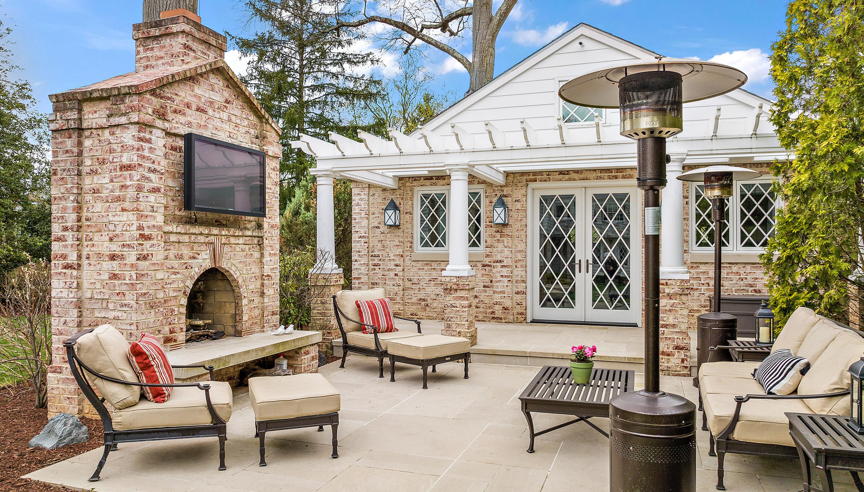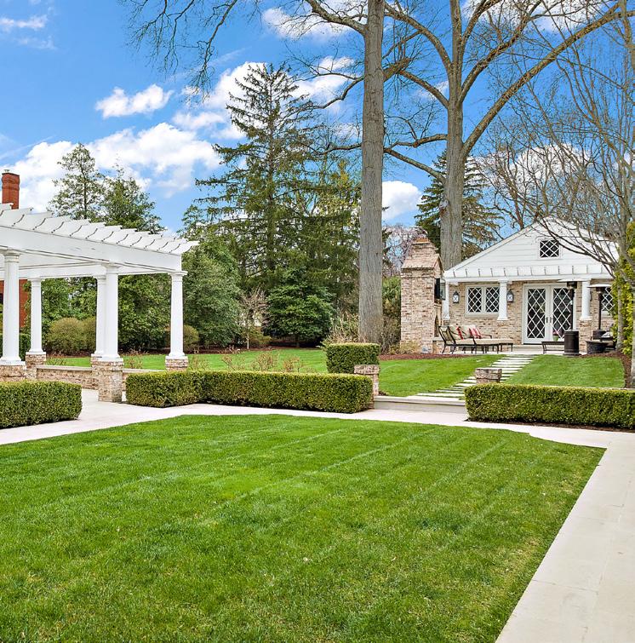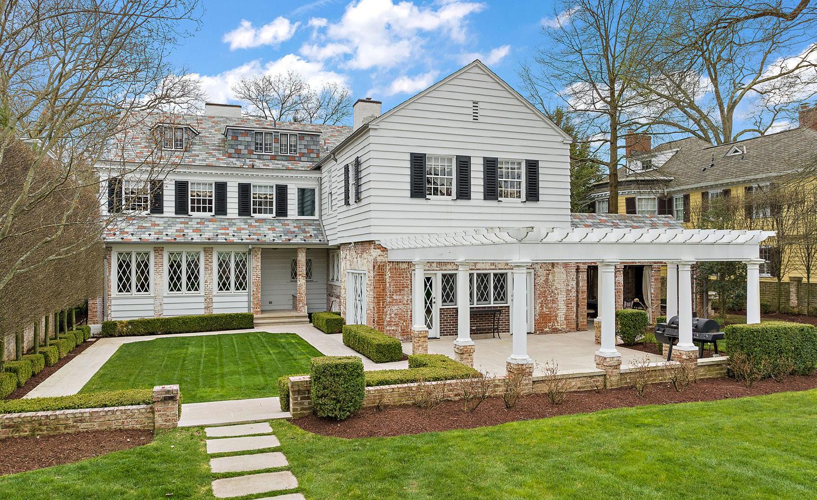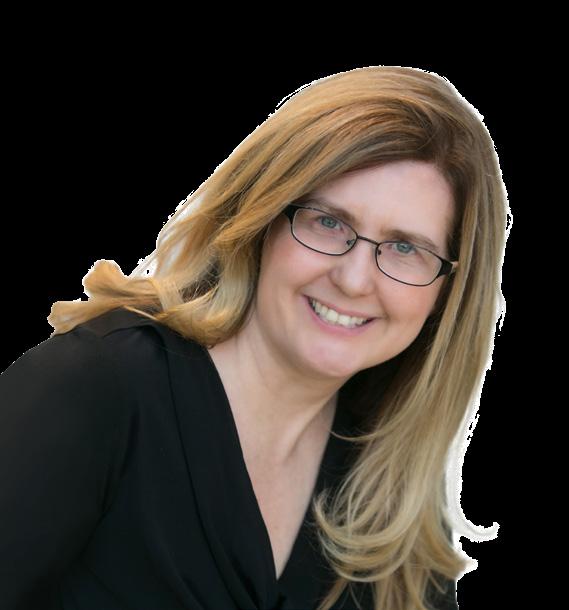539 Boundary Street
SEWICKLEY, PA
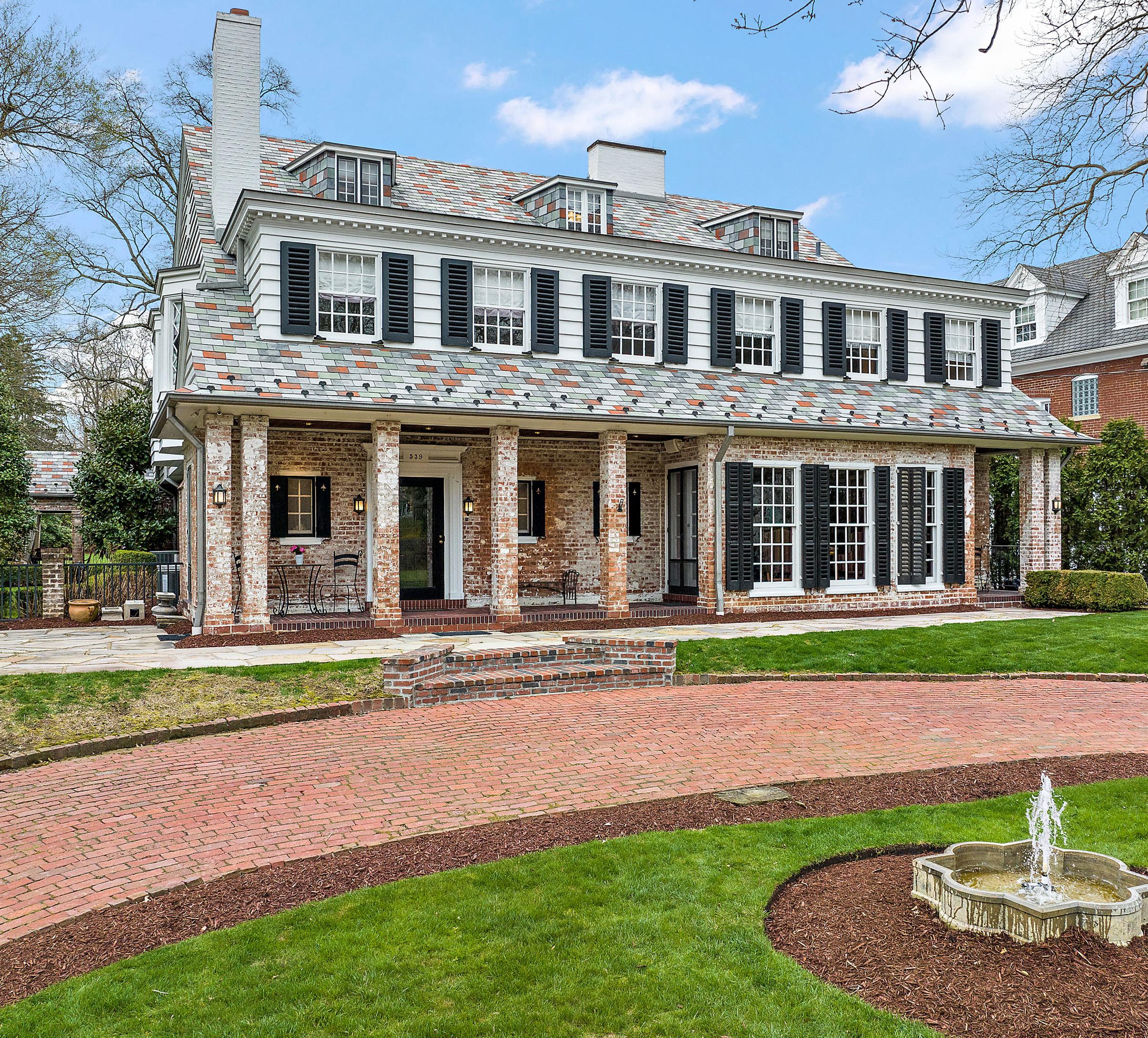
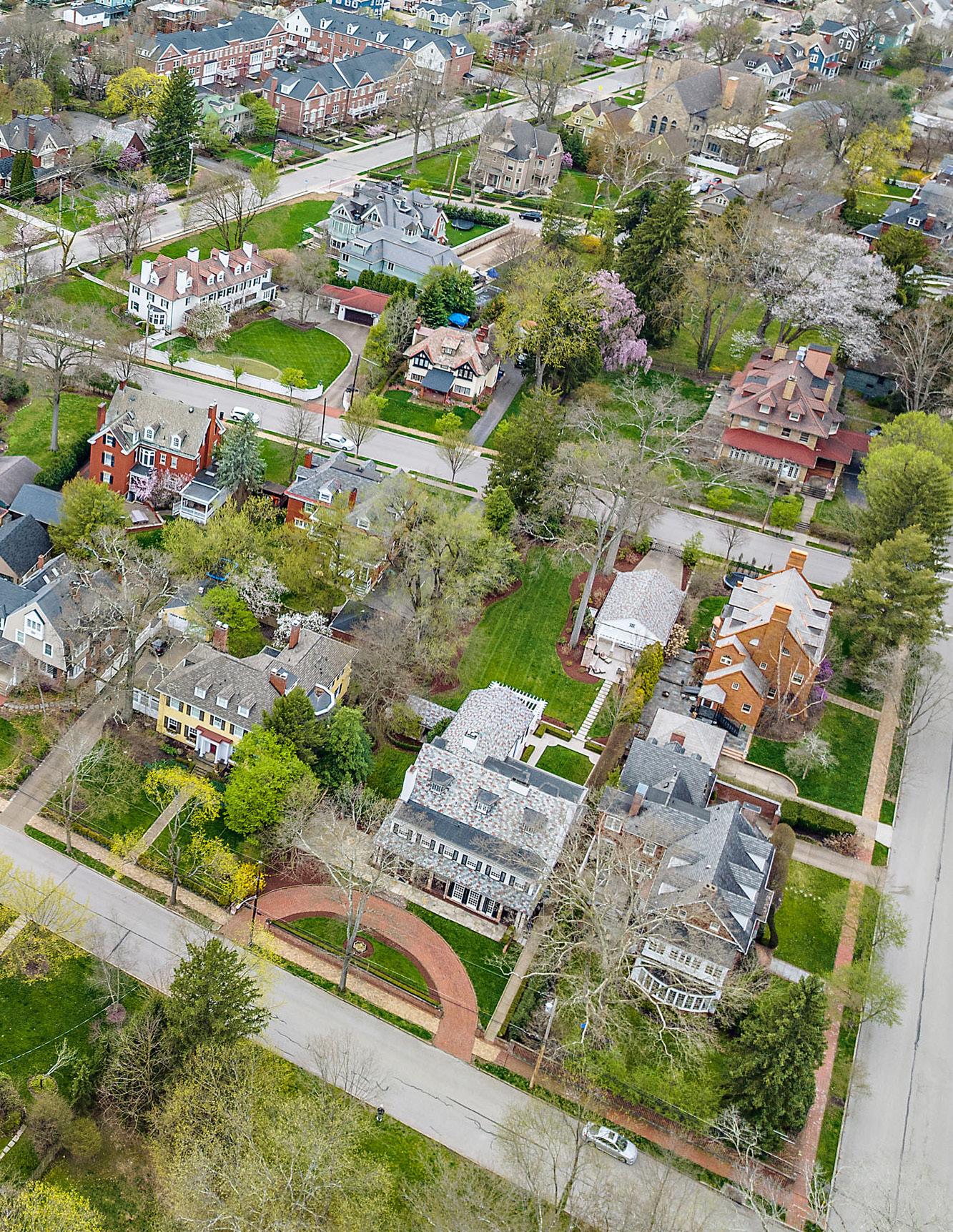
539 BOUNDARY STREET, SEWICKLEY, PA 15143
6 1
BEDROOMS
6 FULL BATHROOMS PARTIAL BATHROOMS
Located in one of Sewickley Village’s most soughtafter neighborhoods on a magnificent .6 acre lot, this home is within easy walking distance of Sewickley Village’s wonderful shops and restaurants as well as local schools and clubs. This impressive historic home has undergone a spectacular top-to-bottom renovation – wonderful modern amenities have been seamlessly incorporated into the home while it’s stunning historical details have been carefully restored. Enjoy the vibrancy of Sewickley Village living as you relax on the covered front porch.
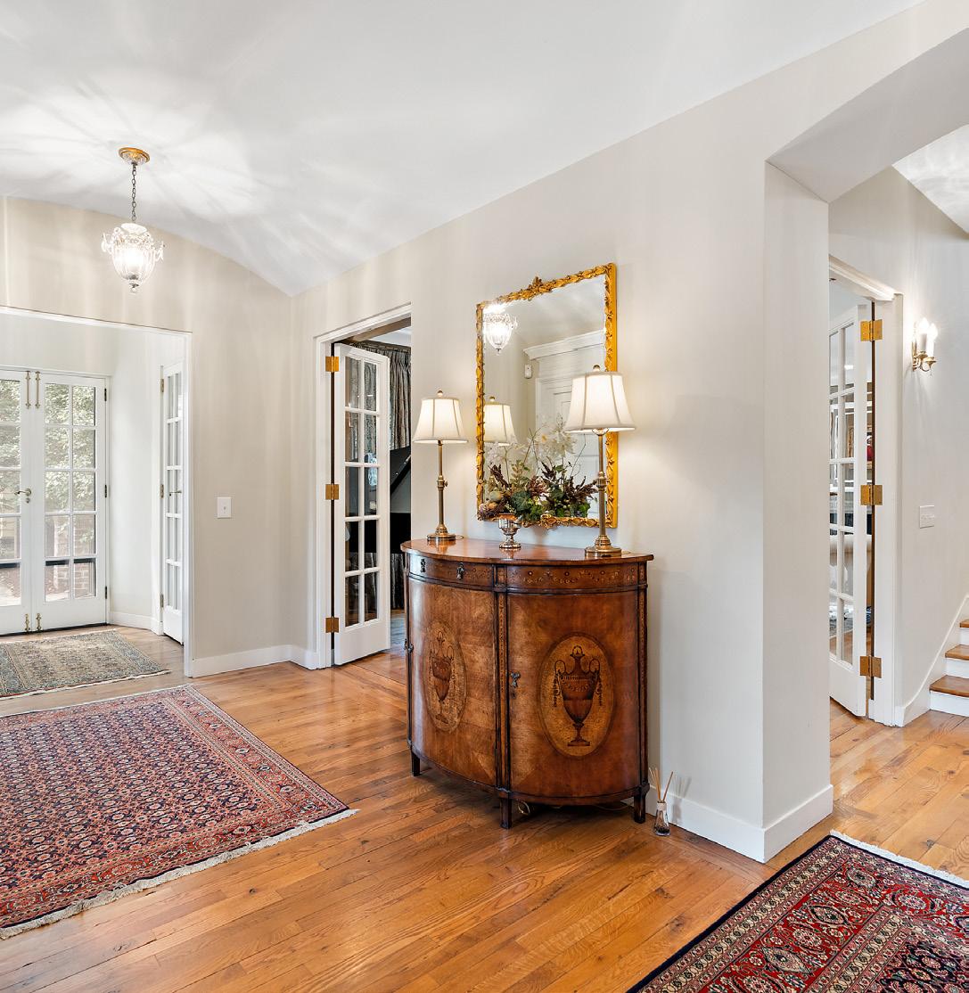
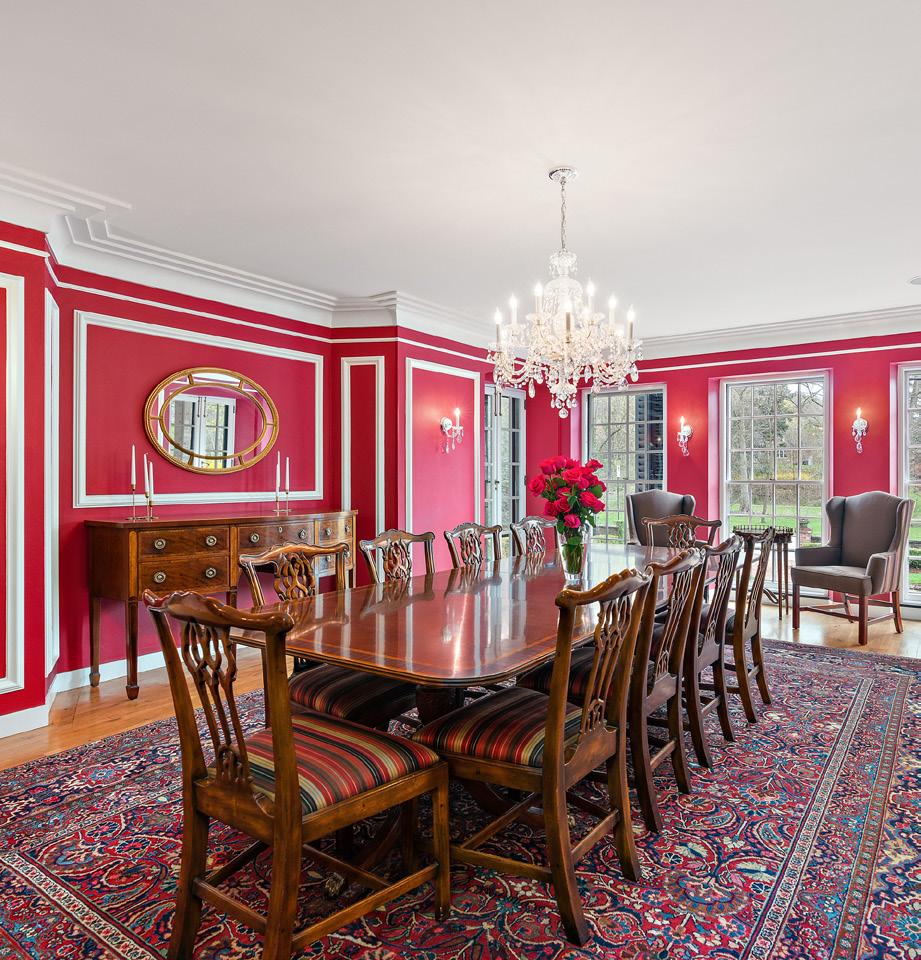
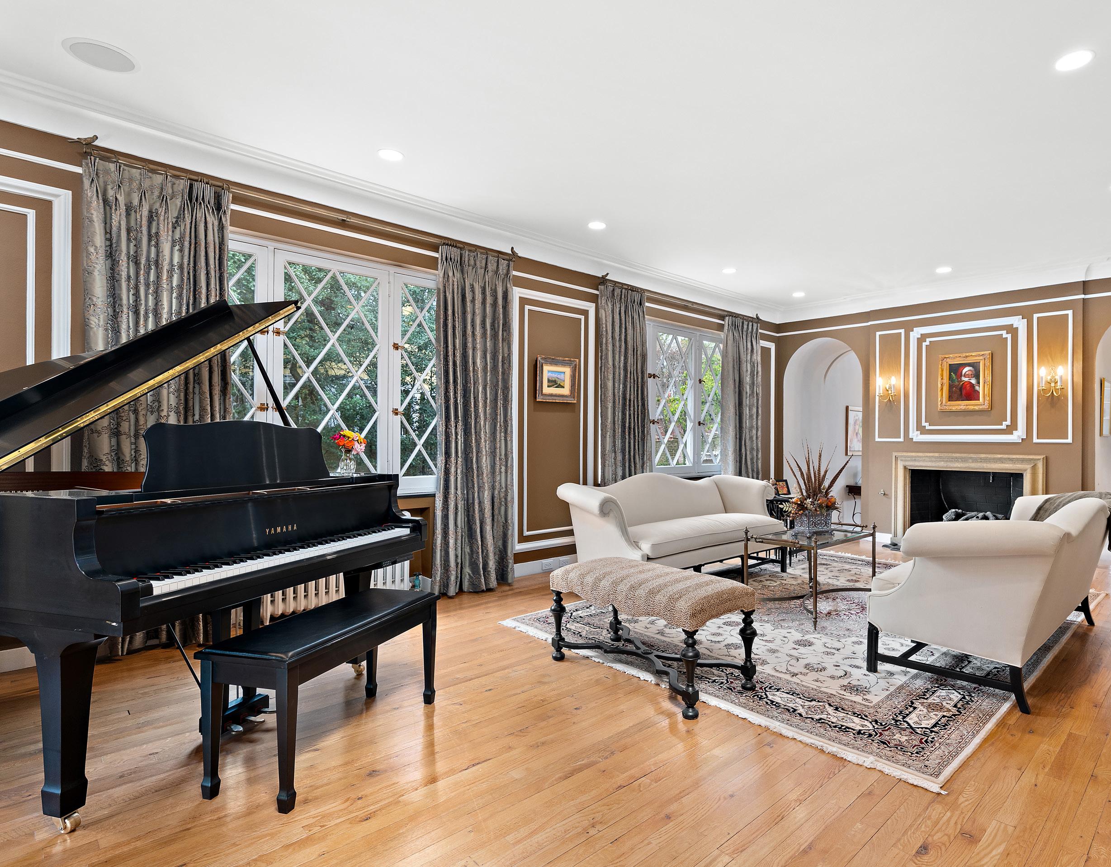
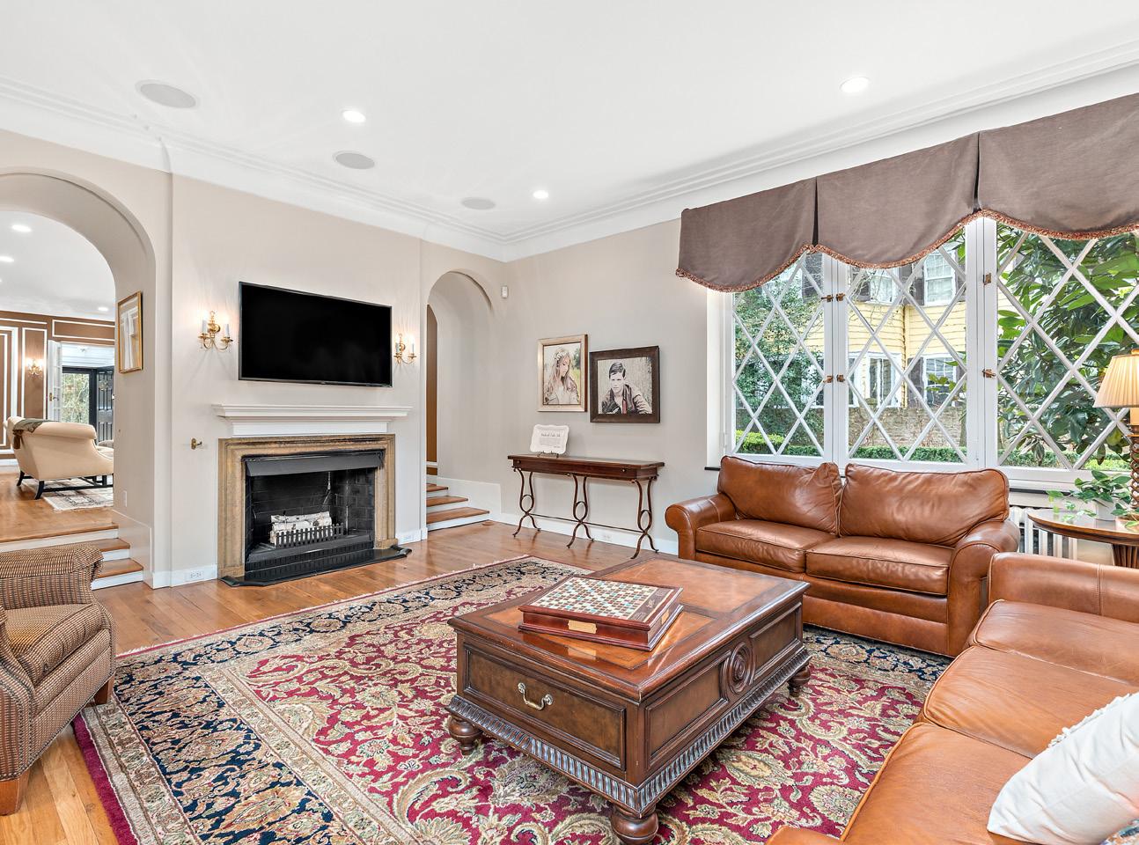
When you enter the inviting front entry hall, where rich woodworking, gleaming hardwood floors, beautiful fireplaces and impressive windows will begin to reveal themselves to you. Host large gatherings in the impressive dining room with sparkling crystal chandelier and doors opening to private covered porches. The adjacent welldesigned and fully-equipped kitchen showcases custom cabinetry topped with granite, top-of-the-line appliances including Viking 6-burner gas range, two Viking wall ovens and Viking panel-front refrigerator and freezer. The large center island anchors this cheerful space while the large, beautifully appointed butler’s pantry with Viking beverage refrigerator, wine refrigerator and warming drawer as well as bar sink and original cabinetry provides exceptional additional storage. The kitchen is open to the spectacular eating area which overlooks the stunning backyard. Completing the main level are a wonderful family room with fireplace, a bright and inviting living room, also with fireplace, a sunroom with three walls of doors and windows opening to inviting patios and lush lawns, a tastefully appointed wine bar and powder room.
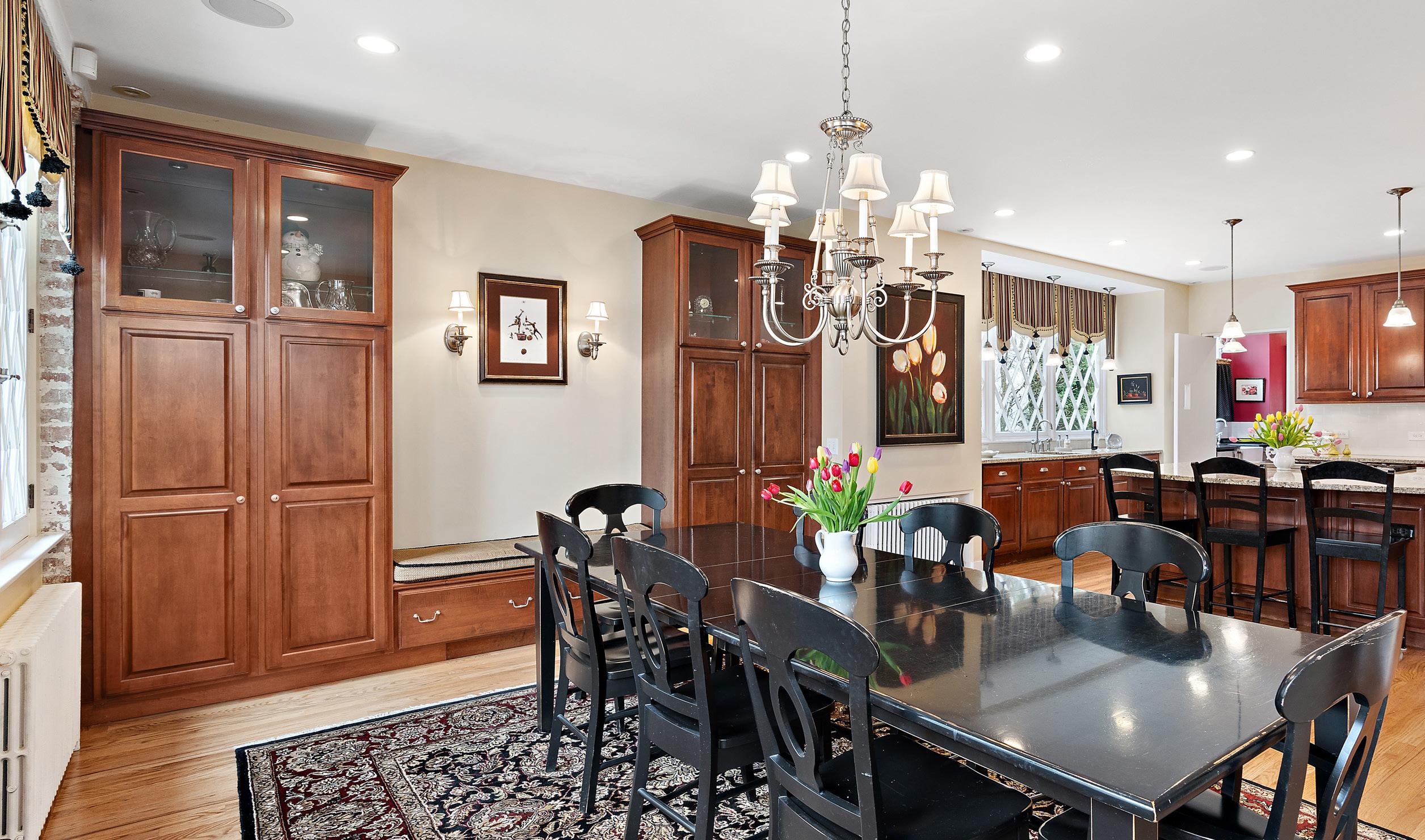
Second floor living features 4 bedrooms, each with its own private bath, including a phenomenal primary suite with expansive custom dressing and sitting area with gas log fireplace. The luxurious en-suite primary bath includes double sinks, custom shower, soaking tub and gas log fireplace.
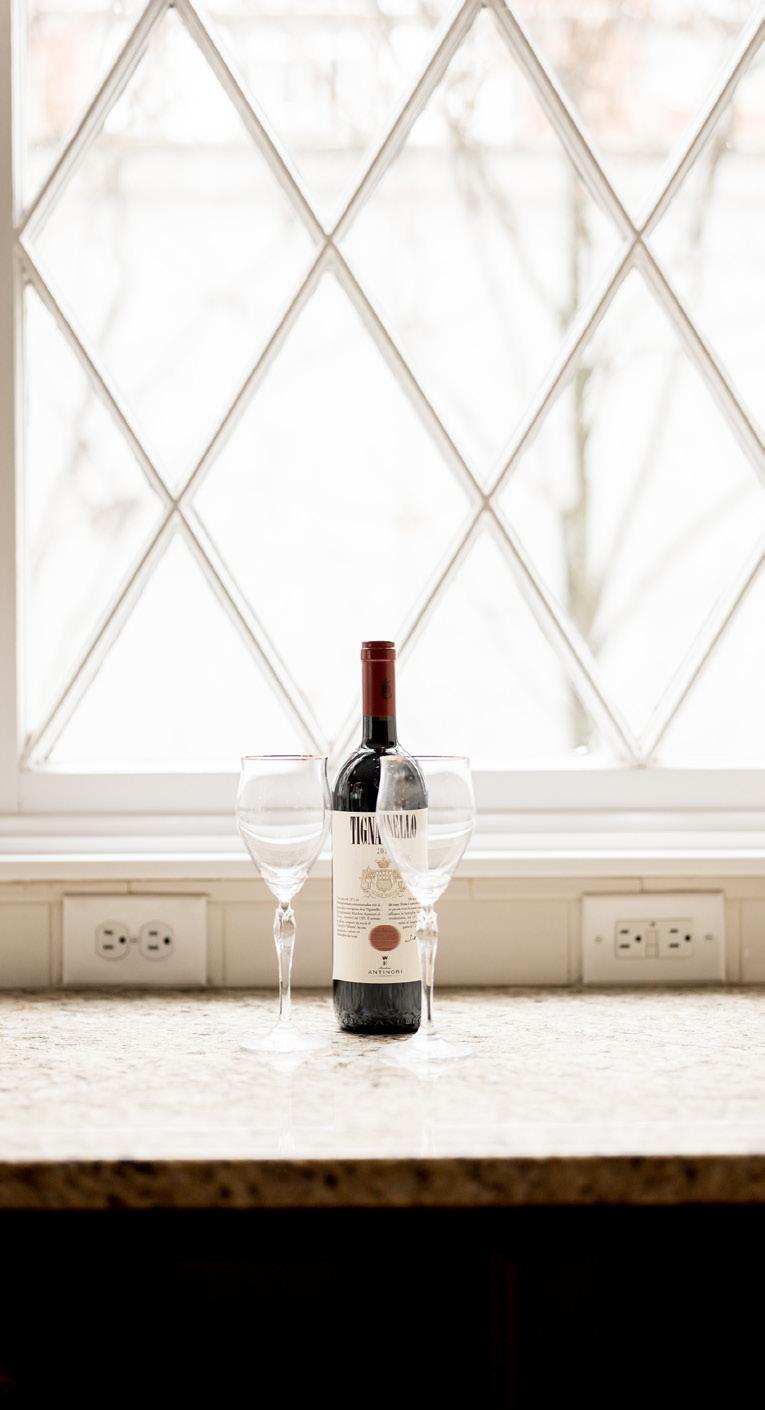
The third level is home to 3 additional rooms and a third fully remodeled full bath, providing abundant space to accommodate family and friends, with options for a home office, crafting room and more. The lower level includes a mud-room with built-in lockers, powder room, wine room and adjacent tasting room, home theater and abundant storage.
Enjoy fun evenings with family and friends on the large back patios which spills out into the expansive, flat and professionally landscaped, fully enclosed backyard. One is covered and provides the ideal venue for dining with family and friends. Another features an outdoor wood-burning fireplace with outdoor TV – the perfect spot to relax while enjoying a favorite sporting event on TV! Mature landscaping provides incredible privacy to this centrally located Village home. The property is also home to a heated four-car garage with attic storage above.
