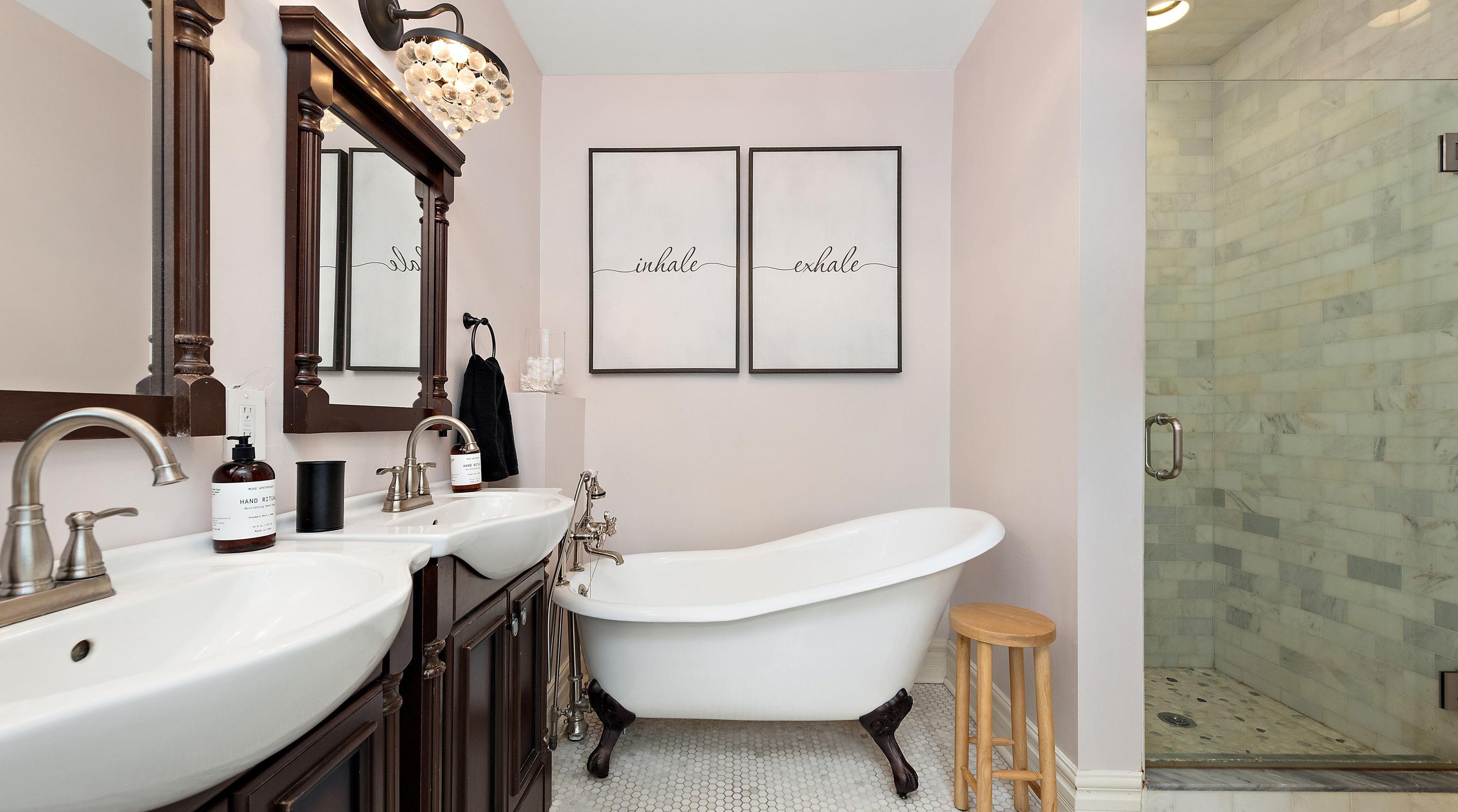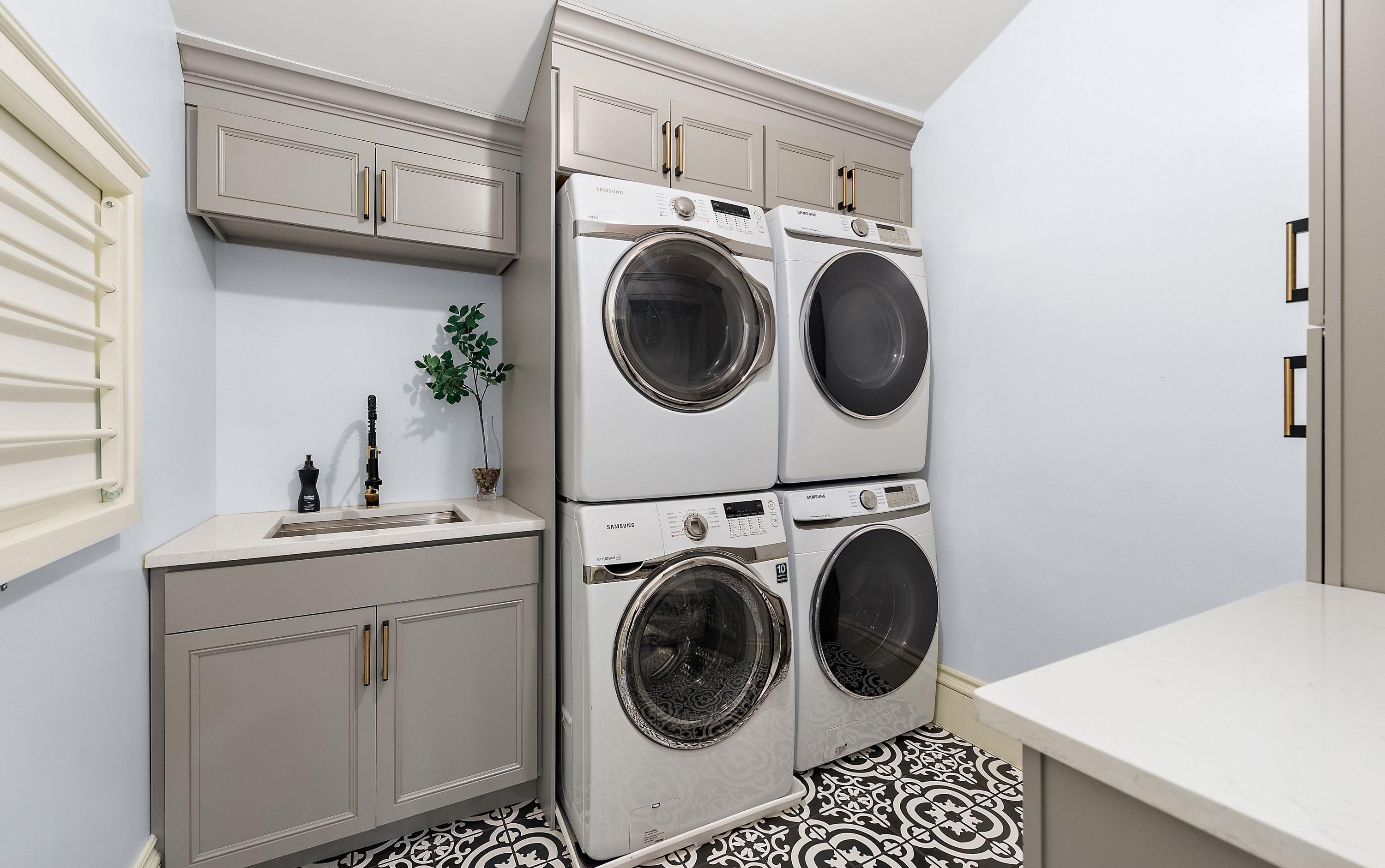607 Davis Lane


607 DAVIS LANE, SEWICKLEY, PA 15143
3.5
BEDROOMS
5 BATHROOMS
SCAN
THE QR CODE FOR A VIDEO WALK-THROUGH
Nestled within the coveted village of Sewickley lies a rare gem – a house that effortlessly combines the storied history of the past with the chic sensibilities of today. Positioned on an expansive 2.15 acres of mostly flat and usable land, this home is an oasis that’s merely a stone’s throw away from the vibrant heart of the town. Dating back to 1824, this farmhouse tells a tale of time, yet its transformation is anything but antiquated. Step inside the white brick Colonial, and you are greeted by an expanse of wide plank flooring and ceilings soaring over 9 feet high. A partially open-concept design means you’re never far from the action, whether you’re in the heart of the home – the beautifully appointed entry, dining, and kitchen space – or in one of the three distinct main-floor living areas. Each space feels both intimate and interconnected, making it perfect for everything from quiet reflection to bustling gatherings. And speaking of gatherings, your dining table, with room for 14, stands ready for memorable dinners and vibrant conversations.






At the heart of the home is a Chef’s dream kitchen. An expansive eating island serves as a centerpiece, surrounded by the luxury of double fridges, freezers, ovens, and an exquisite high-end Italian cooktop. Adjacent to this culinary haven is a spacious mudroom, ensuring organization is always in reach. Ascend to the second floor, and the story of luxury continues. Each bedroom and bathroom has been meticulously updated including custom spacious closets. Convenience finds its home in the expansive second-floor laundry, boasting two washers, two dryers, ample storage, and a dedicated area for folding. Descend to the lower level, and you’ll discover a spacious finished game room – perfect for entertaining or relaxation. Additionally, a large storage area ensures that everything has its place. Just as the interior of this modern farmhouse seamlessly marries history with contemporary flair, the exterior offers its own captivating narrative of comfort, natural beauty and privacy.













As you approach the home, a long driveway is framed by mature hardwoods to one side and an open field and creek on the other. The front porch beckons with its elegant flagstone surface, offering ample space for both relaxation and entertainment. Here, one can envision tranquil mornings spent with a coffee in hand or evenings hosting intimate dinners. An outdoor courtyard defined by pebble stones seamlessly flows from below the kitchen near the French doors of the mudroom. This enchanting space boasts areas for lounging, an outdoor kitchen ready for al fresco dining experiences, and the comforting warmth of a fire pit. Younger family members or those young at heart will delight in the addition of a playground and a newly crafted treehouse. The soft murmurs of a creek threading along the property’s edge provide a soothing backdrop.


As you wander the grounds, opportunities abound: explore the verdant woods, lose yourself in the calming ambiance, or find a moment of contemplation by the creek’s edge. Future potential awaits too. The expansive grounds offer plenty of space for a luxurious pool addition or even further architectural expansions if more living space is desired. In the village of Sewickley, where the promise of a home that beautifully melds the old with the new is often sought but seldom found, this property stands as a testament to timeless charm and modern luxury. Sewickley is conveniently located about 20 minutes by car to downtown Pittsburgh and about 15 minutes to the Pittsburgh Airport.





