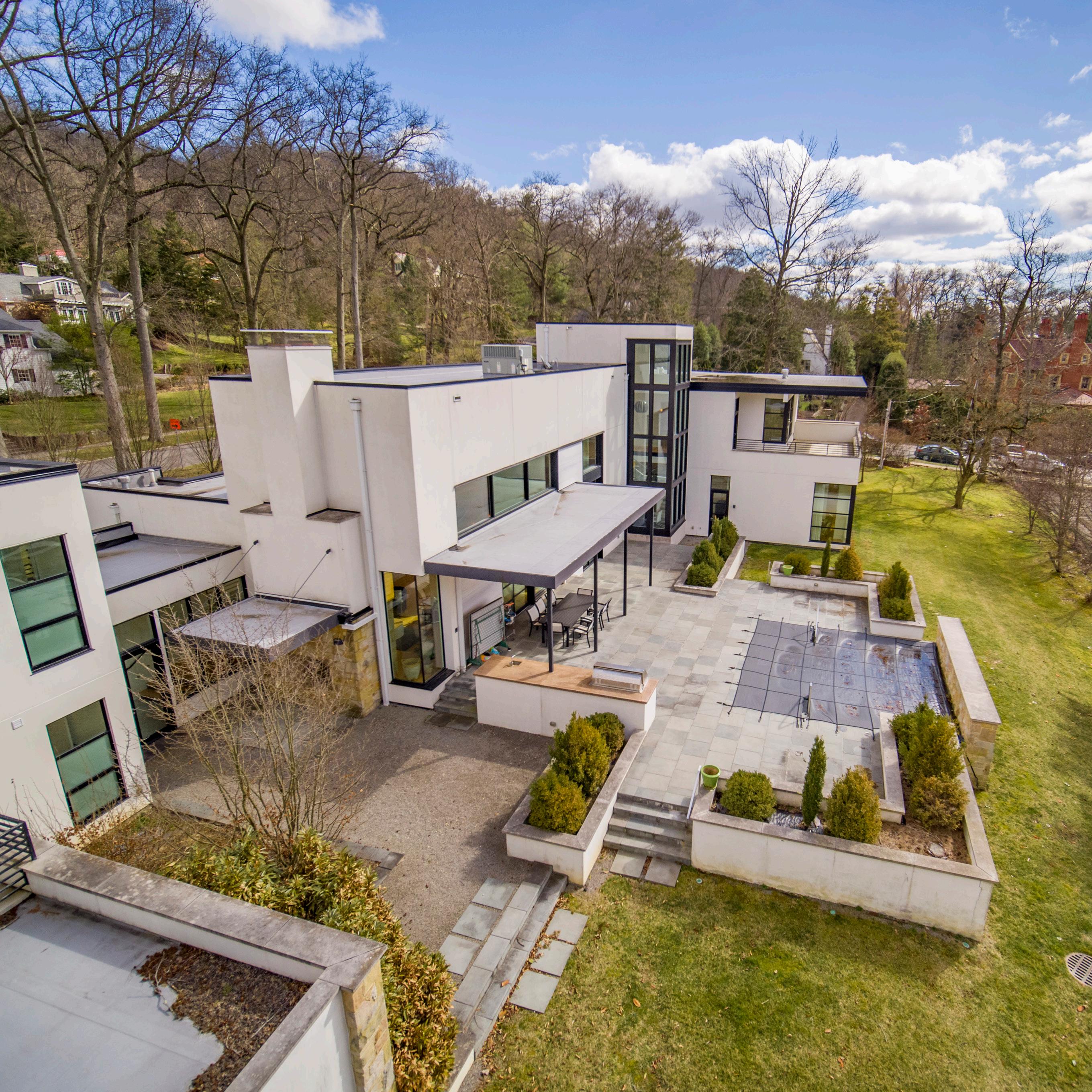9 Woodland Road



4 FULL & 2 HALF BATHROOMS
Located a short walk away from historic Sewickley Village and its many options for shopping, dining and nightlife, this elegant soft-contemporary style masterpiece is the opportunity of a lifetime. Built in 2013 with superior attention to detail, the home includes a designer-quality interior with approximately 7,570 square feet, a secluded backyard with a pool and a bespoke gourmet kitchen with quartz counters. Uninterrupted sight lines, large windows and volume ceilings that allow sunlight to disperse throughout the immaculate interior. Multiple sets of glass doors connect to the outdoor living areas, making the home perfect for grand-scale entertaining. Beautifully designed, the residence features a seamless, open floor plan with a unique designer kitchen. With a premium location and a move-in ready interior, this timeless, beautiful contemporary is the ultimate legacy property.


Upon entering the home, you will notice the radiant heated floors, a spacious living room area with a massive stone fireplace, a main level master suite with a safe room, and a game room area with distinctive granite/marble floors. In the great room/dining room area, hardwood floors are echoed by hardwood ceilings that soar 22’ overhead. Amenities include leather-wrapped cabinets, a large center island with counter seating, a built-in Subzero refrigerator, a partial glass ceiling framed by large windows, and high-end appliances from Wolf, including an electric cooktop and electric oven. The nearby chef’s kitchen is perfect for caterers, as it has a gas range, fridge/freezer drawers and a Miele dishwasher. The exterior kitchen is equally impressive, as it is adjacent to a large al fresco dining room with slate floors and hardwood ceilings, the pool and an outdoor fireplace area. Features include granite counters, a gas grill, a sink and refrigerator. With generous guest rooms, two of which have private balconies, upgraded bathrooms with distinctive custom tile, a family room and multiple seating areas, the home offers something for everyone.















The master wing has all the amenities one would expect in a home of this caliber, including a large retreat with a fireplace, a dressing room with built-in shelving and a laundry room, plus a spa-like bath with a Jacuzzi tub and a walk-through shower. No expense was spared in the construction and the result is there are many other highlights, including a surreal floating staircase illuminated by glass walls, a secondary staircase, integrated surround sound both inside and out, multi-pane windows, a commercial-grade roof, a convenient circular driveway and a whole-home water purification system, a backup generator plus an attached three car garage with frosted glass doors and an adjacent motor/sports court.








Matt
612.616.3107 (M) 724.765.7000 (O)
mspaeth@piattsir.com
Piatt Sotheby’s International Realty 100 Fowler Road, Suite 30, Warrendale, PA 15086 724.765.7000 • piattsir.com

© 2023 Sotheby’s International Realty Affiliates LLC. All rights reserved. Sotheby’s International Realty® and the Sotheby’s International Realty Logo are service marks licensed to Sotheby’s International Realty Affiliates LLC and used with permission.
Sotheby’s International Realty Affiliates LLC fully supports the principles of the Fair Housing Act and the Equal Opportunity Act. Each office is independently owned and operated.
