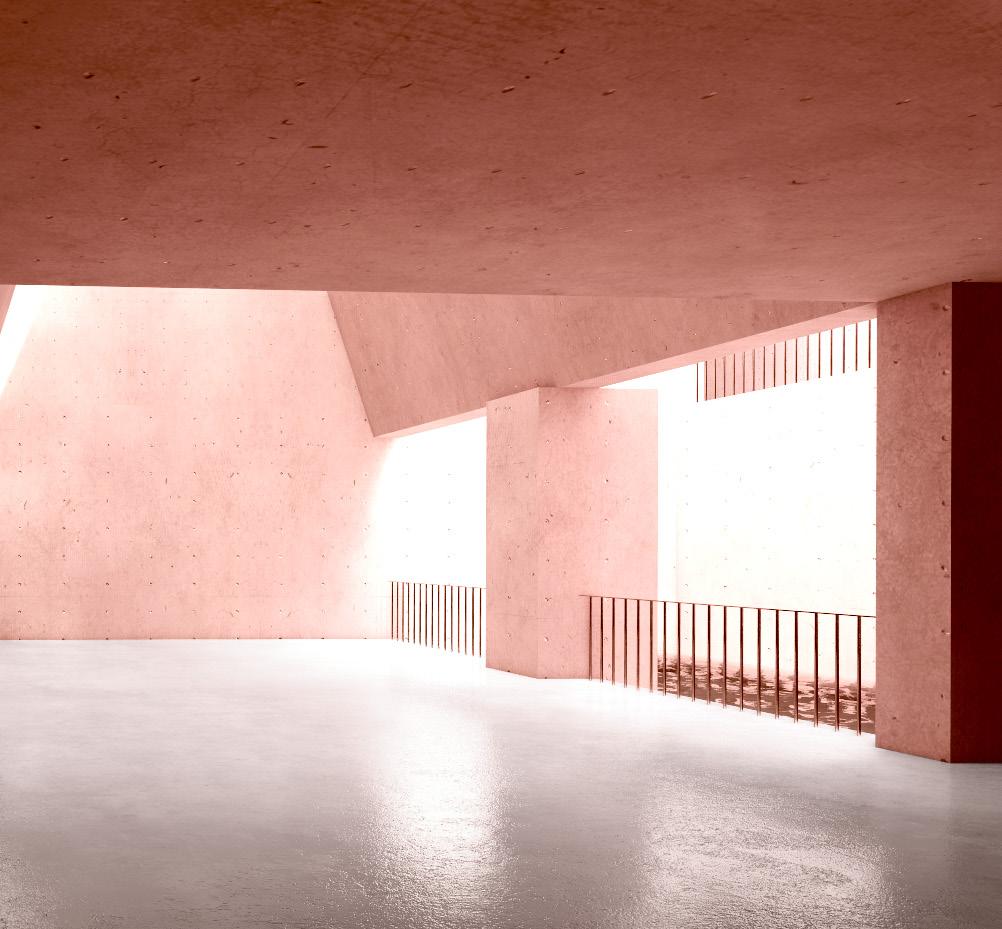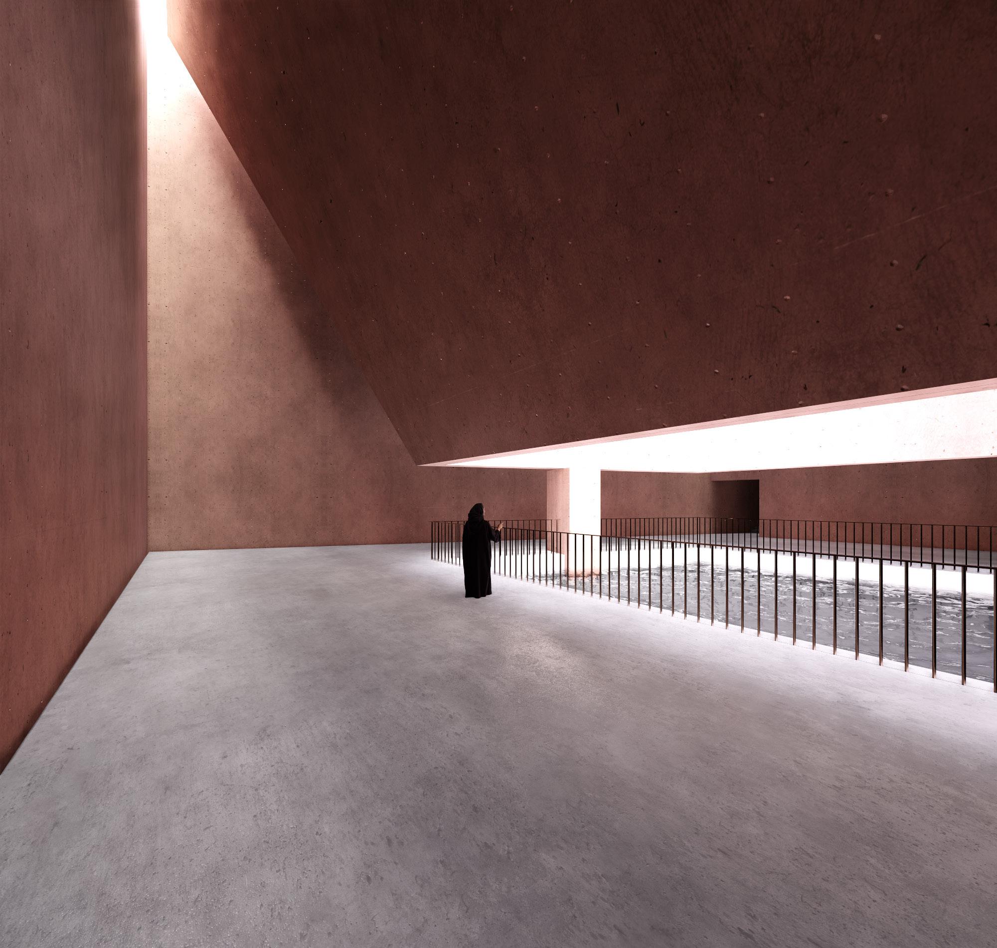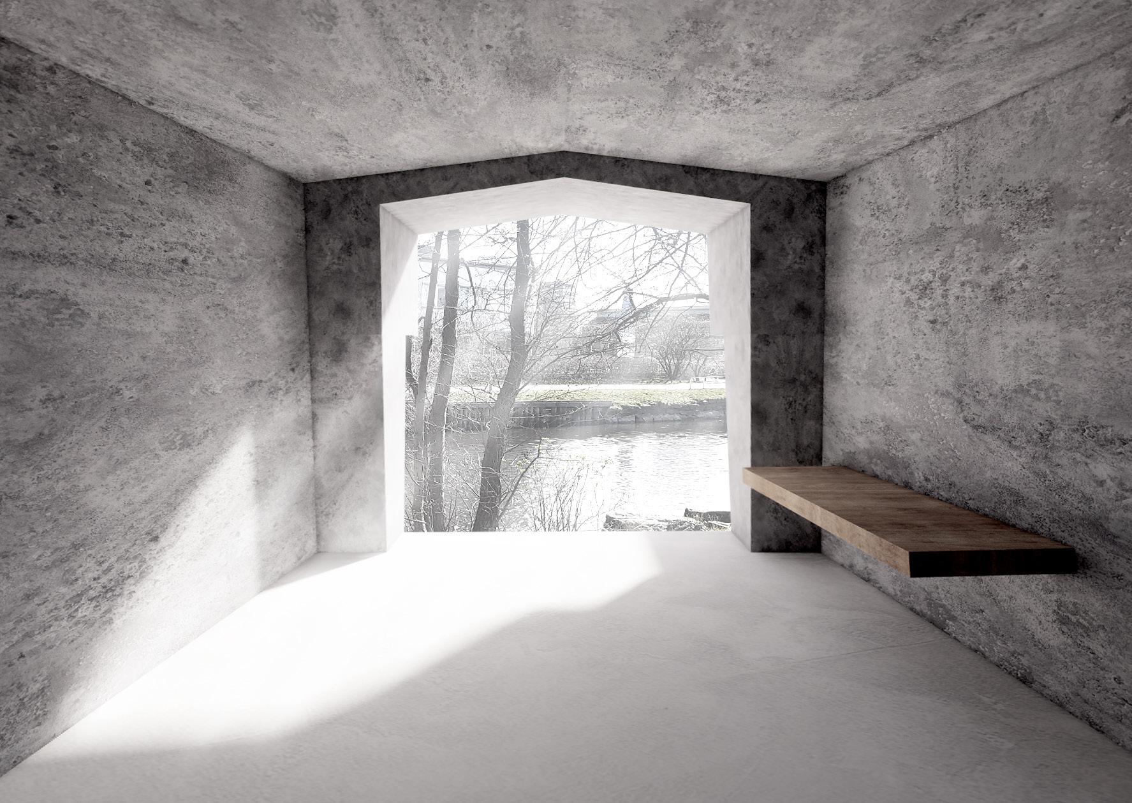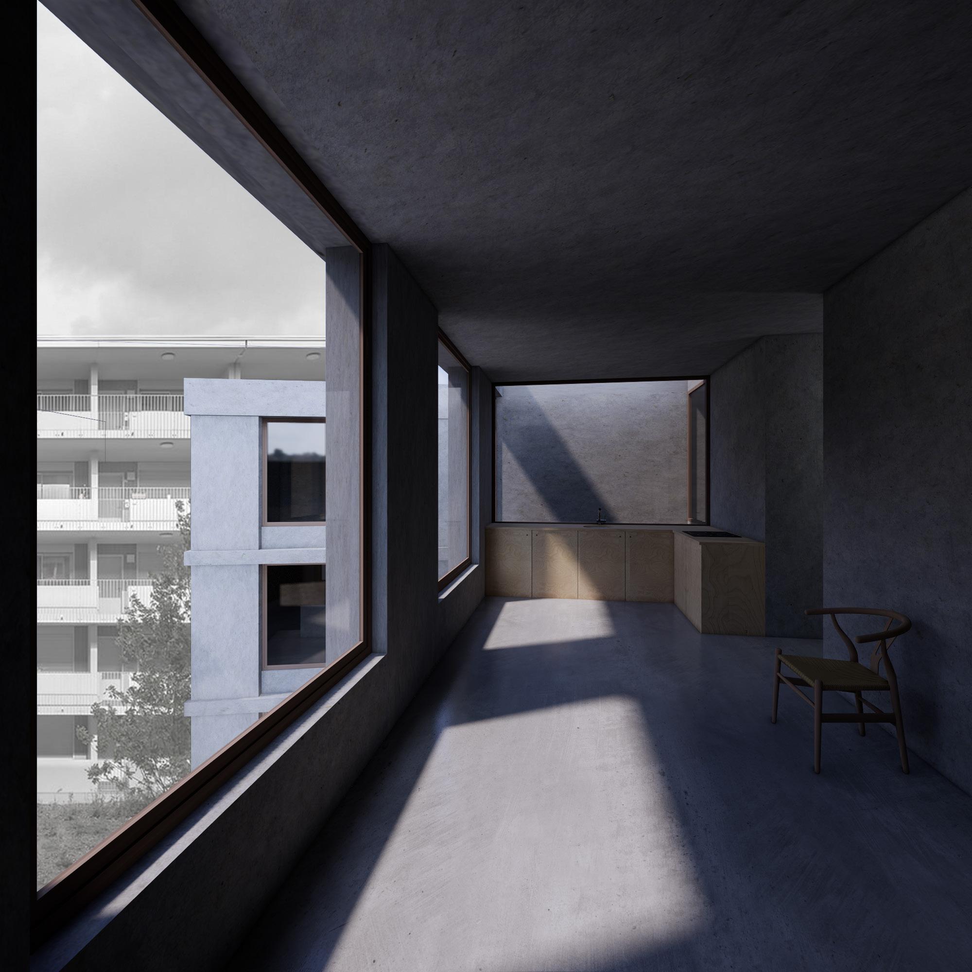pierrelinger

Experience
Work
le musée rouge
The museum in Paris was an exploration of mass and void with the intention of creating an independent world on the inside of a concrete monolith, a world of water, sky and empty red walls. The museum started as a solid block with the only entrance being a deep gap in a windowless facades. Descending thru stairs the visitor finds oneself in a courtyard surrounded by huge red walls and water. Another deep opening leads inside the building were three triangular galleries were carved out from the mass, each with different spatial experiences. When walking thru the building the sloping walls of the triangular galleires reappears inversely and the logic of the building is revealed only after having experienced it in whole.

Plan 1 + Illustration view towards garden






Stampen Crematory
This project is part of a master thesis, which constructed a different kind of design method investigating poetic space. The method was evaluated through an actual building proposal, a crematory. The crematory is meant to be experienced with imagination, an introspective building inspiring existential reflection. A building existing in representation as well as in the abstract poetic image created by the representation. The goal of the designmethod used was to create a deeper understanding of the concept and ideas upon which the building was based. This understanding came from reasoning, formal prototypes, and written language. In short, the proposed building was first reasoned upon and “written”, before actually being designed.

Facade illustration + drawing








Temple of Time
A residential healthcare project directed towards people with dementia, entailing housing for 88 residences, facilities, staff spaces, and public functions. The main idea was to create an introverted building, surrounding and shielding a secluded garden. An architecture with grades of privacy, a variety of spaces for different needs, and a place of circular calm wander.


Sections, Facades and illustration over garden


Cityplan Majnabbe
In this project a city plan was created for the reuse of a parking lot and closed ferry terminal in Majnabbe, Gothenburg, an attractive area by the water, cut off by a large highway. The new city plan consists of two main typologies: urban blocks, providing density, and detached low towers giving an openness to the area. The buildings, clad in limestone and the paved streets and squares, make the area a space of stone and water. In the city plan, the seven detached towers were more carefully investigated and drawn. The cluster of towers is standing on paved stone with public ground floors stretching out into the river. Next to the buildings, stairs lead down to the water, strengthening the idea of stone buildings meeting the ocean. The inside of the building is rational and symmetrical allowing for several possible constellations of offices and apartments.


Housing plan
Other arts Photo Studio
In this small project, Belleville, a neighborhood in Paris was explored thru archive photos. The result was four photomontages where current photos of old buildings in the neighborhood were assembled into imaginary structures. These structures were then reinserted into the archive photos, traveling back in time.
Furniture Studio
In this studio, a piece of furniture was designed, following the process from the selection of the raw wood, to the finished product. The theme of the workshop was “open and close” with an expandable table made entirely in wood as the final result.






Apartments
This building contains seven apartments around a common shared space in the center. The unusual form of the plot creates complex interior spaces with vertical and horizontal connections. Light shafts penetrate the building mass and give each space unique properties.




Bathhouse in Bretagne was a conversion of the ruins of an abandoned clinic. The old concrete structure was stripped of its floor slabs, creating an open hall of pillars and beams. Inside this hall, a new structure was inserted, acting as an independent system of caves. An alien structure of polished stone among the raw concrete. Along with the main function of the bath, the program also included a restaurant, hotel and co-working space.
Bathhouse in a ruin








