pierrelinger

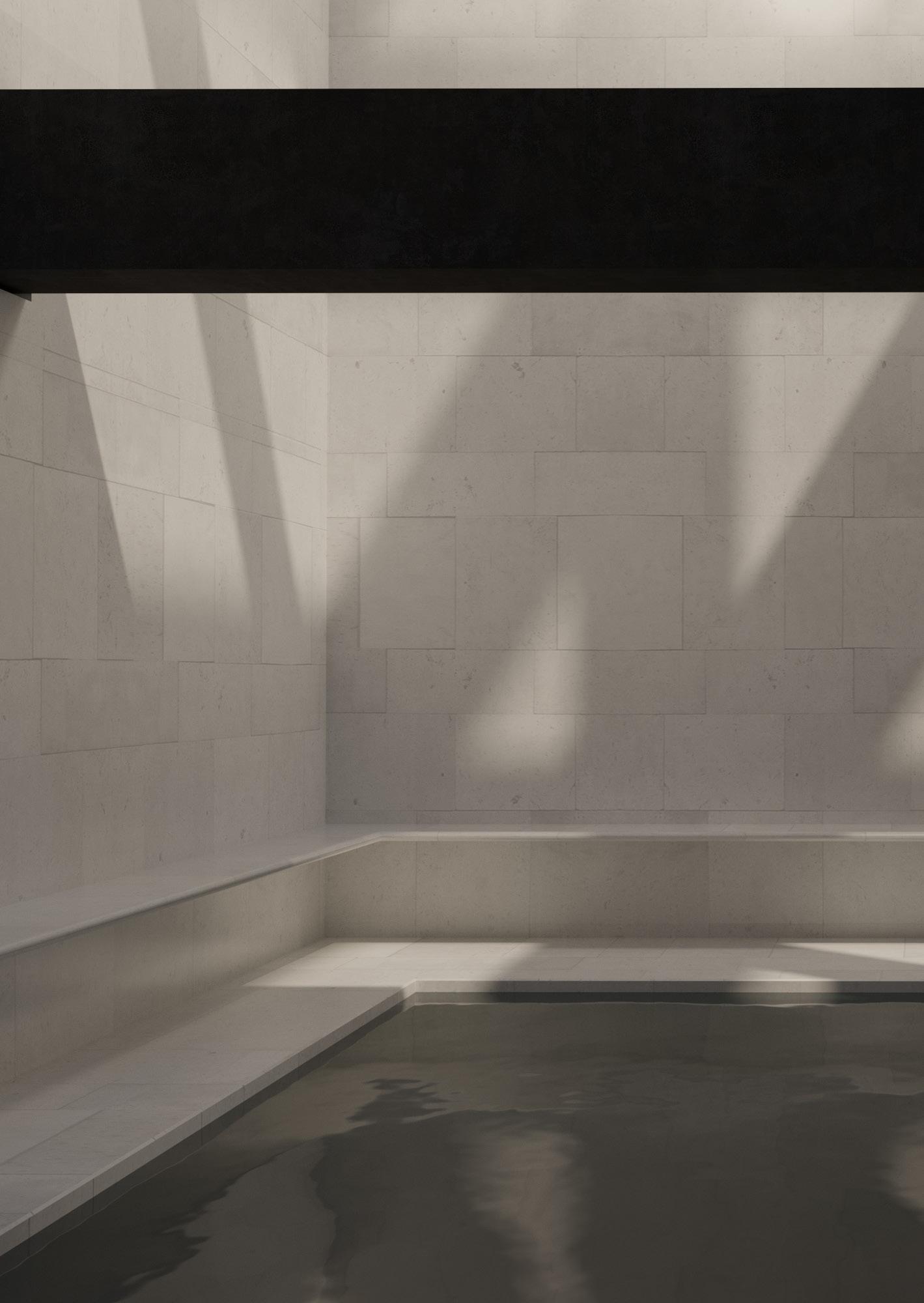

Bathhouse in a ruin 2
Visualisations and 3D-modeling for the continuation of bath house in a ruin. A work in progress. The idea of the volume was to refine the concept of the gap between old and new. A new structure existing independently but still affected by the old structure.


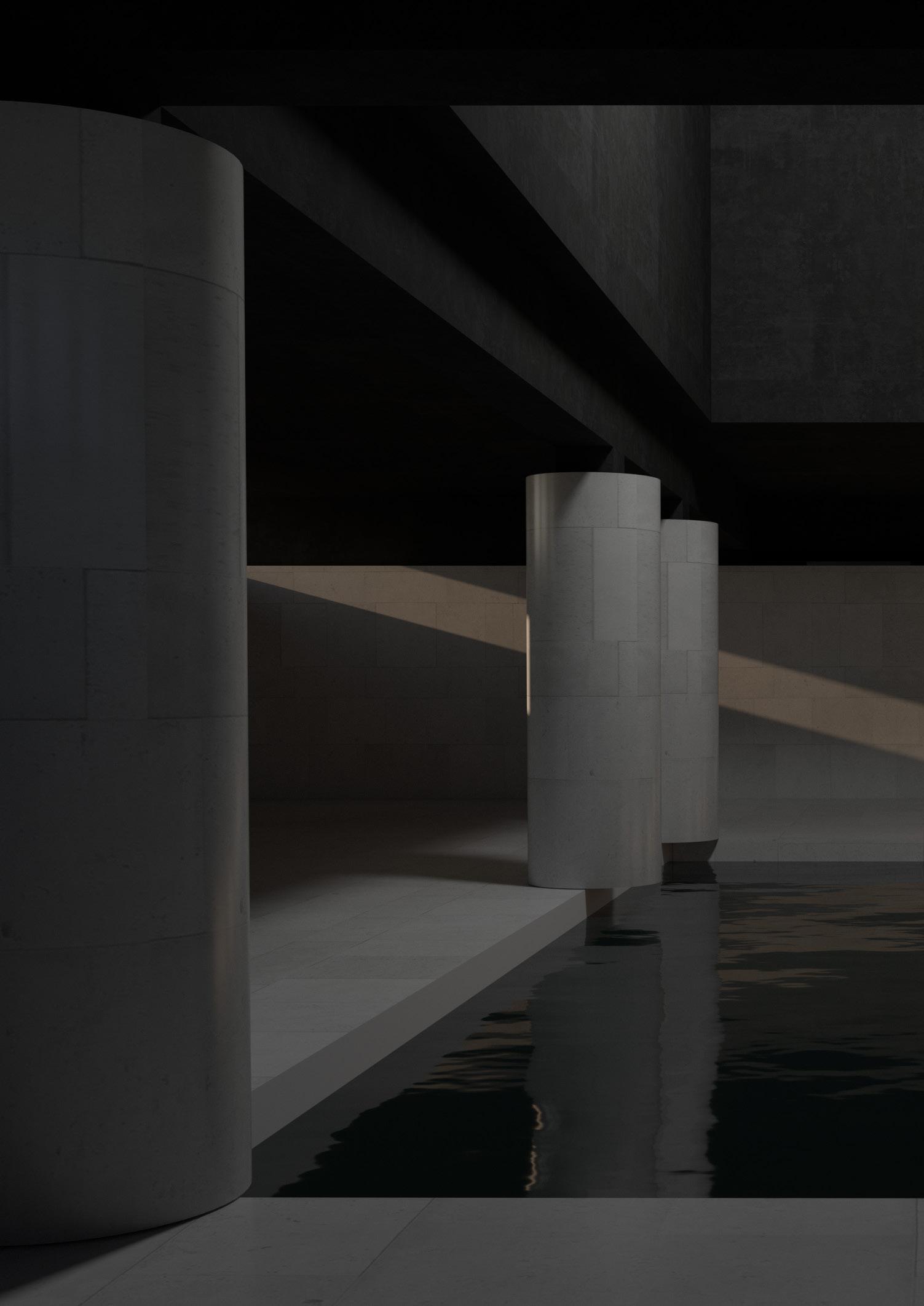



Terrace and small house
This project was about designing a terrace and small house for a private client. A humble addition to an old house in Gothenburg.



Facade studies
In this project I studied the exterior design of a high rise office building. I did visualisations and several iterations investigating materiality, window placement and overall volume.


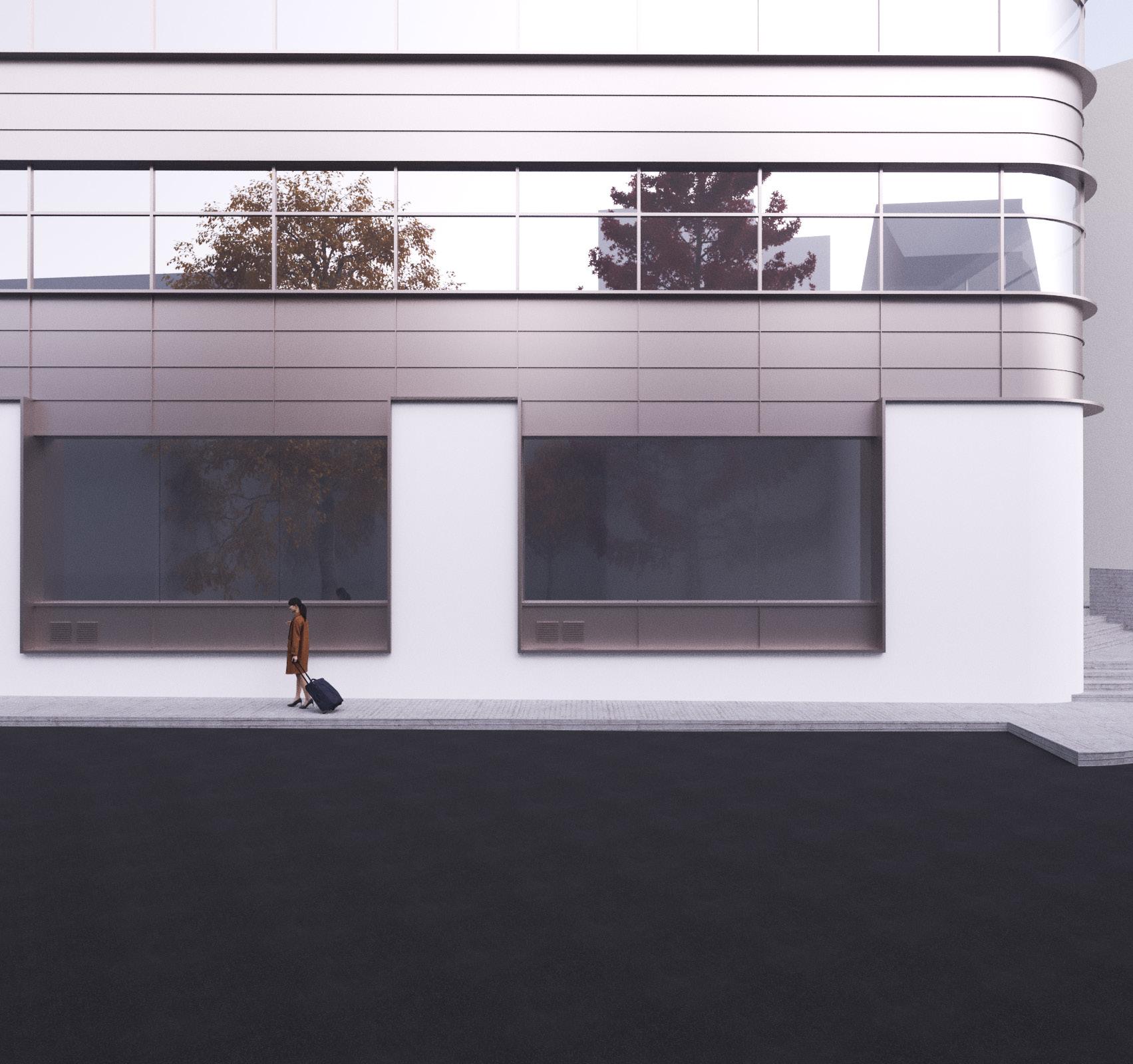


Volume and concept
This competition was about proposing an exterior expression for an office building. My task was to do illustrations, 3D-modelling and together with colleagues come up with the concept.
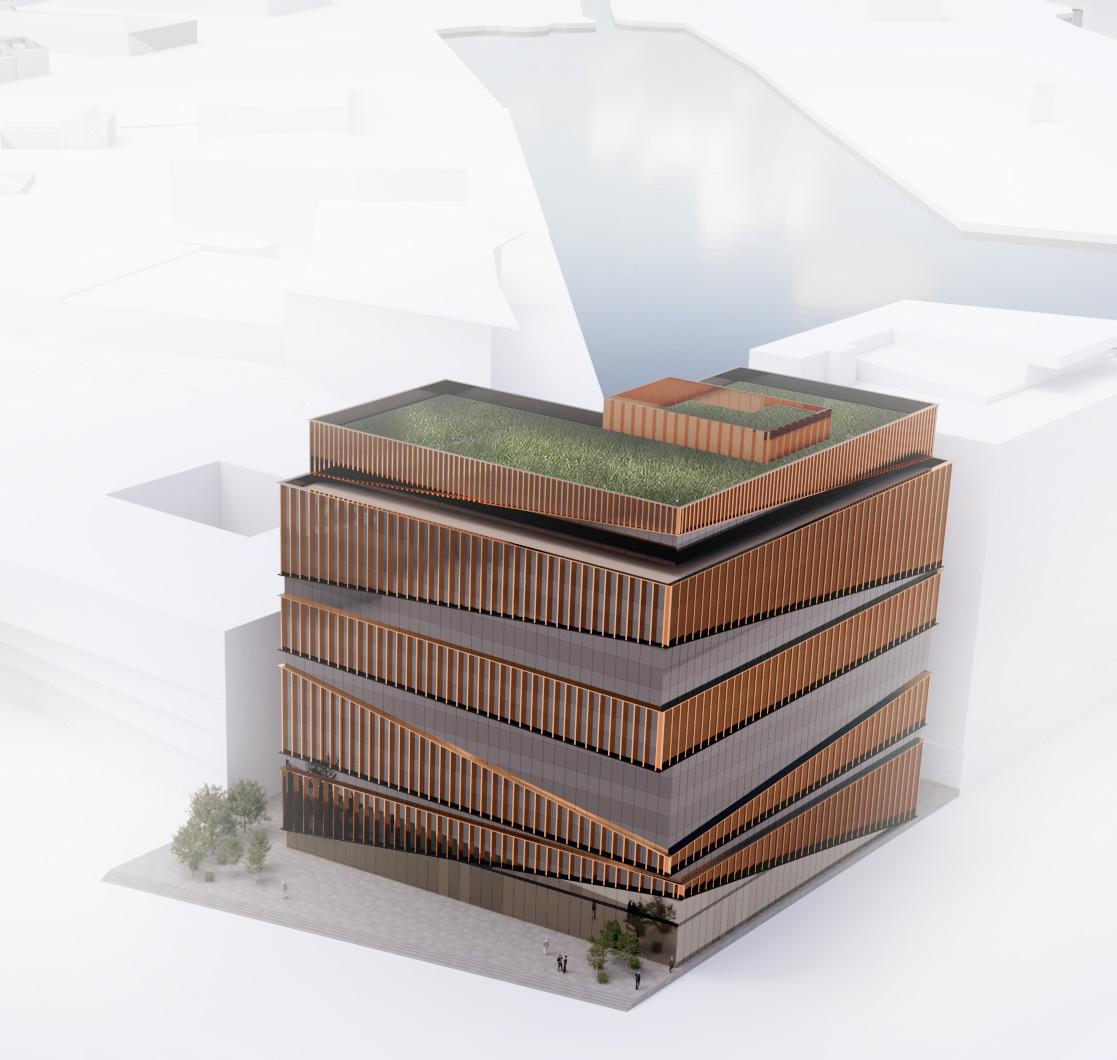


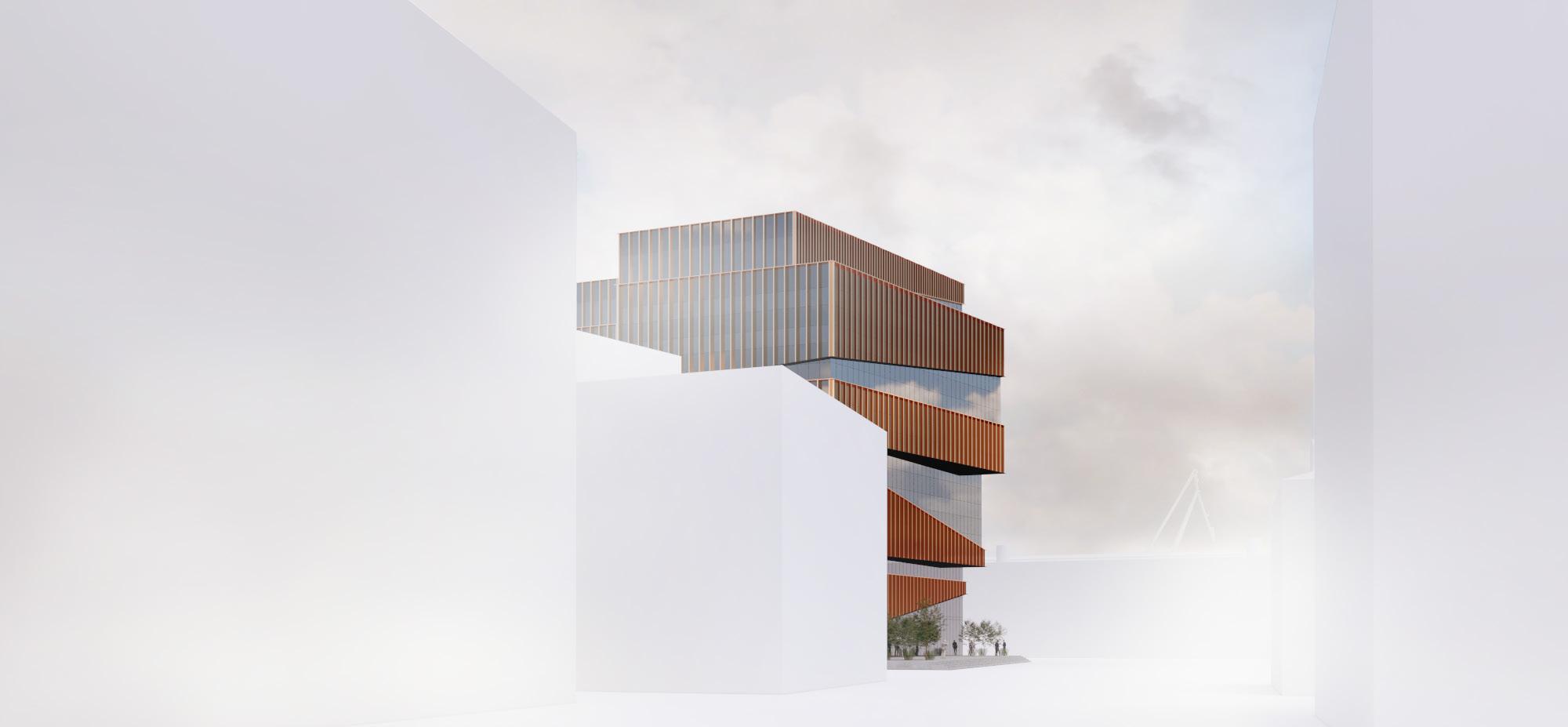
Cave entrance and conference
I designed the interior of an entrance building leading into a cave. A concrete interior of rounded high walls, leading into the cave. Inside the cave a conference center was proposed, with a big room for gatherings and informal space around.



Entrance studies
In this project I studied the entrance space for a high rise office building and the office layout. I did visualisations, plans and several iterations investigating materiality, furniture and layout.




Design and drawings for permit
Three restaurant extensions along a street. Each with same idea but adapted to the corresponding plot. The extensions blend into their context but is still clearly an addition. I did design, concept and made 3D-models, illustrations, drawings and detail drawings for a building permit.



