
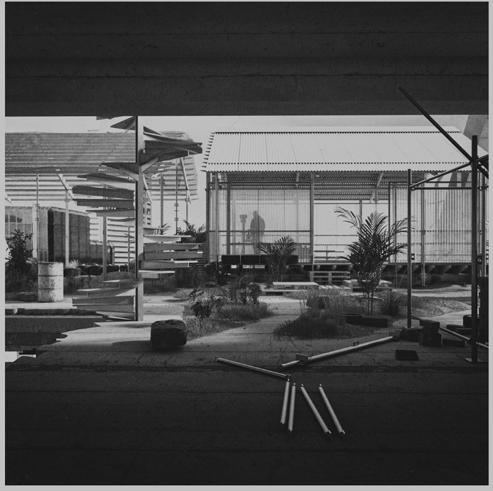
pierredalais@gmail.com

Having recently graduated from my Master of Architecture at the University of Sydney, I am now eagerly anticipating the next steps in my professional journey. With a background influenced by diverse landscapes and architectural styles, I am looking forward to contribute to the field.
Growing up in Mauritius Island and completing my RIBA Part 1 in the UK, my journey allowed me to explore various cultures and architectures. From working in Mauritius and France to finally settling in Australia, I've had the privilege of immersing myself in different architectural contexts. Each experience has deepened my appreciation for the intricacies of local vernacular architectures and the impact of climate on design.
Driven by a passion for creating spaces that resonate with people and their environments, I am eager to contribute my skills to shaping a better-built environment.
As I continue to evolveto be an architect, I remain committed to excellence and continuous learning. I believe in the power of collaboration and interdisciplinary approaches to tackle the challenges of modern architecture. With a blend of creativity, technical knowledge, and a global perspective, I am poised to make a positive difference in the world of architecture
2023
Master of Architecture, University of Sydney, Australia
Distinctions
07.2021 - 12.2021
Architectural assistant , Atelier LD (Internship) Paris, France
Education Experience
2020
RIBA Part 1 BA of Architecture and Planning, University of Kent, Uk
Upper second class Hons
2020
International Foundation in Arts and Design, Universitity of Kent, Uk
Merit
2016
French Baccalaureate in Sciences, Lycée des Mascareignes, Mauritius
Awards
ARB Architect's Medaillon 2024 (USYD Nominee)
AIA NSW Architectural Technologies 2023 (Winner)
BLP Award for Best project in the University of Sydney graduating cohort 2023 (Winner)
ND Award, Drone Photography category 2020 (Honorable Mention)
Samudra Art Prize, Amateur gategory 2022 (Finalist)
Involvement in masterplan design of an Agricultural Smart City. Creation of an organised ecosystem with integration of agricultural economy and residential areas.
Tasks: Architectural design guidelines, urban design, rendering,3D modeling, Cad drawings, graphic diagrams
Other involvments in projects in France, La Reunion island and Competition in the UAE.
01.2021 - 05.2021
Architectural assistant, Architects Studio (Internship) Moka, Mauritius
Involvement in all project stages of multiple projects such as Smart cities, residential complexes, villas, train terminals.
Tasks: Design, Cad detailing, graphic design.
02.2021 - present
Freelance photographer www.pierredlsprints.com
Creation of my personal photography business. Specialised in drone photography prints for interior design agenices.
06.2019 - 08.2019
Summer Intern, JFA Architects Floréal, Mauritius
Investigation of the design flaws of a 5-star resort for renovation opportunities.
Tasks: Creation of a Design Oportunities report including interviews, graphic records and site visits
09.2019 - 05.2020
Design manager, Kent European Society Canterbury, United Kingdom
Board member and graphic designer
Our aim was to gather all students who have an interest in European cultures and diversity
06.2019 - 09.2019
Production Designer, The Primative O Mauritius
The position was to conceptualise, plan, and produce the scenography of an outdoor musical and arts events than can host 500+ people
10.2017 - 06.2021
Designer and Art Contributor, Manoa Oceanwear
Volunteering
07.2020
Oil Spill Environmental Disaster
Drone Surveyor, Ciel Group Ltd
Involment in the Ciel Group Emergency unit, drone surveying to control the spread of the Wakashio Oil Spill
06.2019
Event Photographer, The Primative O Photographer for Art and Music events
07.2017
Natural erosion worker, The Raphael Fishing Company
Participated in a mission on the remote islands of Saint Brandon with a team of workers and fishermen to save fishermen houses from being submerged by the sea.
Exhibitions and Conference
02.2024
Salone del Mobile and Unveiled Conversations
Tin Sheds Gallery, Sydney
Research on the Social Housing project by Renée Gailhoustet in Ivry sur seine, Paris
07.2023
Lacaton and Vassal: Living in the City
Tin Sheds Gallery, Sydney
Research on the Social Housing project by Renée Gailhoustet in Ivry sur seine, Paris
11.2023
Conference for the European Heritage Day "Ivry, vues d'ailleurs"
Médiatheque d'Ivry sur seine, Paris
Presented our research study during the conference with special invitees Lacaton and Vassal
04.2024
Roche Bobois X The Octopus Exhibition
Roches Bobois showroom, Mauriitus
06.2022
Samudra Art Prize exhibition
Caudan, Mauritius
2024
Issue 01: VENEER by CIRCA
Contributed research project and photographs of the Liegat social housing by Renee Gailhoustet
2023
Lacaton and Vassal: Living in the city by Tin Sheds Gallery
Contributed research project and photographs of the Liegat social housing by Renee Gailhoustet,
Contributed architectural photographs from the field trip to Paris with Lacaton and Vassal
2022
Annual Report, Mauritius Commercial Bank
Contributed aerial photographs to illustrated the Annual report of the MCB Bank in Maurtius
2020
Wakashio OIl Spill
Photographs published on BBC news, Al Jazeera , The Sun Uk Photographs documenting the environmental impact of the Wakashio Oil Spill
VRAY (2years)
Enscape (2years)
AutoCad (5years)
Sketchup (10years)
Rhino (1years)
Adobe Illustrator (4years)
Adobe Photoshop (6years)
Adobe Indesign (6years)
Adobe Lightroom (6years)
Adobe Premiere (6years)
Drone Photography
Camera Photography
Driving License
Skipper's licence
English French Mauritian Creole
Publications
Skills
Languages
The Great Repair


The Social Condenser



Reimagining Urban Vernacular:
Reclaiming high-tech ruins for low-tech living
Master Thesis Studio 2023 08/23 - 11/23
Awards:
• BLP Award for the best project in the Master of Architecture graduating cohort (2023)
• AIA NSW Architectural Technologies Award (2023)
• Nominated for the ARB Medaillon Competition (2024)
Project:
In the past century, rapid technological progress homogenised global architecture, disconnecting design from local climates through the reliance on conveniences like air conditioning and heating. To address this and propose new alternatives, this project envisions a postcrisis future where squatters reclaim the abandoned Deutsche Bank Tower.
Here, they create spaces that embrace a low-tech essence within the ruins of high-tech infrastructure. This exploration raises a critical question: What defines an urban vernacular in this transformed world?
To see more : https://issuu.com/pierredalais1/docs/thesis_ portfolio

A Speculative Scenario
In a speculative future. Technology has become as sacred as a God. This techno-religion gives birth to new temples inside offices where people gather to connect with the AI deity. However, out of this rapid technological progress emerges a moment of transformation driven by an economic recession, disrupted transportation, and scarcity of crucial materials. The techno-temples now stand abandoned, cut from the internet and overgrown by Nature. This crisis disrupts the established course of architecture and provides an opportunity for a fresh perspective. Amidst the ruins of this era, a ray of hope emerges. Enterprising squatters venture into these empty structures, reclaiming them as spaces of communal learning, collaborative exploration, and architectural experimentation. Here a new school of Architecture is created, teaching the fundamental essence of architecture: shelter. Drawing inspiration from Bernard Rudisky’s book “Architecture without architects,” through this research I seek to relearn the very core of Architecture.
A possible transition from a homogenous, globally dictated architectural approach to a design philosophy rooted in the immediate surroundings, culture, and available resources.









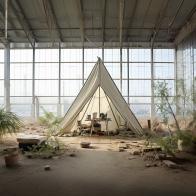




A.i Generated

















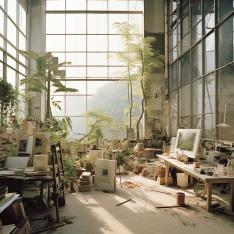




Explore my experimentations with A.I : https://issuu.com/pierredalais1/docs/conceptual_ presentation_a.i_experimentationsbookle



AIA NSW Student Award Jury's Citation:
Reimagining Urban Vernacular: Reclaiming High-Tech Ruins for Low-Tech Living critiques the evolving relationship between architecture and its increasing reliance on building technology. Set in the ruins of ‘high-tech’ architect Norman Foster’s Deutsche Bank Building, the scheme explores an intriguing fictional future of decay and reclamation. The discursive relationship between utopia and dystopia is navigated via visually compelling storytelling and an architecturally resolved proposal. Dalais’ process follows a deliberate regression from the technological extremes of AI generated imagery to hand-made drawings and models, mirroring the regression of the final scheme’s occupants. It presents a meta-critique through the chosen media and a counterpoint to the accepted chronology of technological advancement, which adds further richness to the design thesis. The strength and foresight of Dalais’ commentary shows maturity and rigour in presenting to the viewer a vision of the future, whilst posing fundamental questions about our relationship with technology and habitation.




Found objects

Economy of means










The Social Condenser
Master's Studio 3 2023
03/23 - 06/23
In collaboration with Isabelle Flemming
Grade:
High Distinction
Project:
The Social Condenser envisions a transformative blend of refugee housing and a hotel, strategically positioned at the terminus of the L3 light-rail line in Kingsford. Located in a multicultural hub, the design focuses on adaptability and coexistence, fragmenting volumes to create dynamic in-between spaces. The innovative approach integrates a social enterprise hotel providing training and employment opportunities, promoting resilience to changing demands. The heart of the project is a vibrant market, fostering cultural exchange, workshops, and community engagement. Embracing Rem Koolhaas' concept of a 'social condenser,' this architectural endeavor aims to unite diverse fragments, promoting interaction and creating unprecedented events within this dynamic urban landscape.



Design Process




Design Guides














Surreal Symbiosis
Master Studio 2 2022 08/22 - 11/22
Grade: High Distinction
Project:
Exploring Surrealism and Symbiosis, the Isle of Man theatre project delves into the intriguing intersection of consciousness and the unconscious, embodying a symbiotic relationship between dreams and reality. The design introduces a playful contrast between past and future, industrial and natural elements. Inspired by the transformative process of a decaying shipwreck, the building undergoes a controlled decay, echoing Dali's concept of architecture becoming "soft and hairy." Functionality evolves over time, with new paths and public spaces emerging, ultimately transforming the structure into an accessible art gallery before gracefully returning to nature. Carefully considering material lifespans, the theatre, rooted in Isle of Man's vernacular architecture, makes a powerful mark on the landscape before embracing controlled disintegration, leaving behind poignant ruins.



The roof structure is made of timber to facilitate the decaying process and to minimise the negative impacts on the land. A thatched roof is laid over the structure, inspired by the vernacular architecture of Ilse of Man, the thatched roof will decay first, fade away when not maintained and allow moss and vegetation to grow over time
A roof is still laid under the thacthed roof to provide a safe environment and insulation while the building is used as a Theatre. This hidden roof wil allow plants to grow on it and give the impression of strong decay while still being functional Overtime, the different layers of the structure will start to decay and fade away, some structures will have to be removed with throught social activities programs and re-used.
The Building will then start to create new wild life habitats and protect the vegetation and specieds from the arsh environment. The building will still be used as a gathering place for inspiration and admiration of the wild life

A controlled decay to an architecture "soft and hairy"



The marina is designed as an inland port to counter erosion. Long wave blockers extend 200m into the sea to accommodate large boats needing deep waters. The building's layout mirrors visitors' journey with three arrivals: ferry, private boat, and car. The lobby and arrival areas, on the south, are separated from theatres by a channel, guiding visitors through a bridged foyer for dramatic views.
As the building decays, its function evolves. Walls break down, creating new paths and private spaces become public, culminating in the building becoming an accessible Art Gallery. The theatre's roof transforms into an amphitheatre via community programs. The roof structure is timber to facilitate decay, covered by a thatched roof inspired by Isle of Man's vernacular architecture, allowing moss and vegetation growth over time.


A Huge House
Induction Studio 2022
08/22 - 11/22
In collaboration with Jacob Levy
Grade: High Distinction
Project:
The design concept for the 500-bed student housing project at International House centered around a paired courtyard scheme, addressing the need for renewal of the existing tower, optimizing density, and prioritizing social and private external spaces. By strategically pairing courtyards, the scheme achieved a harmonious balance between community interaction and individual privacy. Generously proportioned internal verandahs, seamlessly integrated with attached kitchens, provide inviting spaces for residents to gather and engage. These internal areas are shielded from external noise and distractions by private external balconies, which feature spacious cylindrical shower recesses, offering residents a sense of personal retreat. The design incorporates relatively small-scale housing units to maximize external spaces, featuring free-standing kitchens, verandas doubling as circulation areas, and outdoor showers serving as shared balconies, fostering community interaction. Inspired by Australian low-rise housing, natural light and cross ventilation are prioritized through double doors and operable windows within lightweight timber constructions.





1:200 Physical model

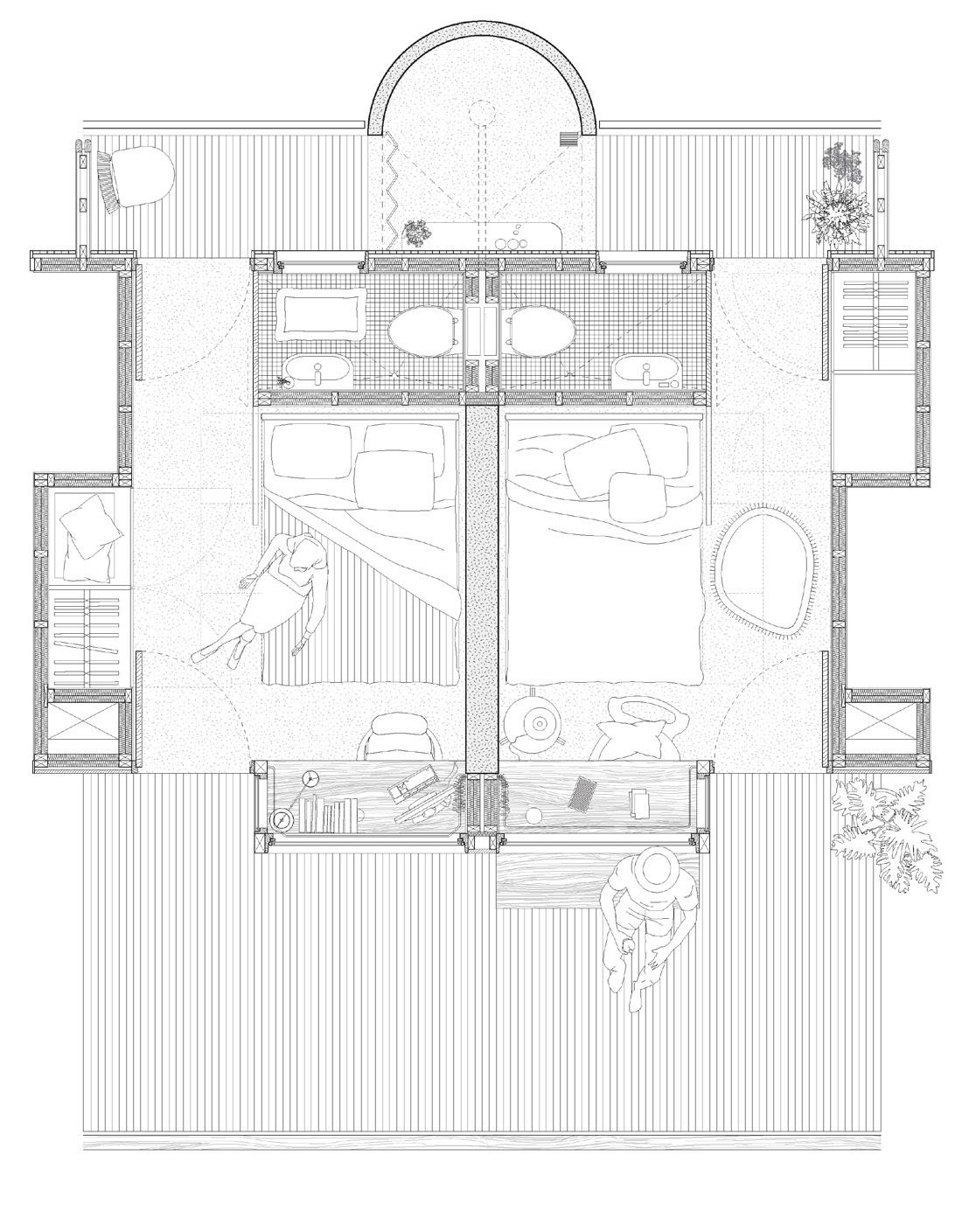
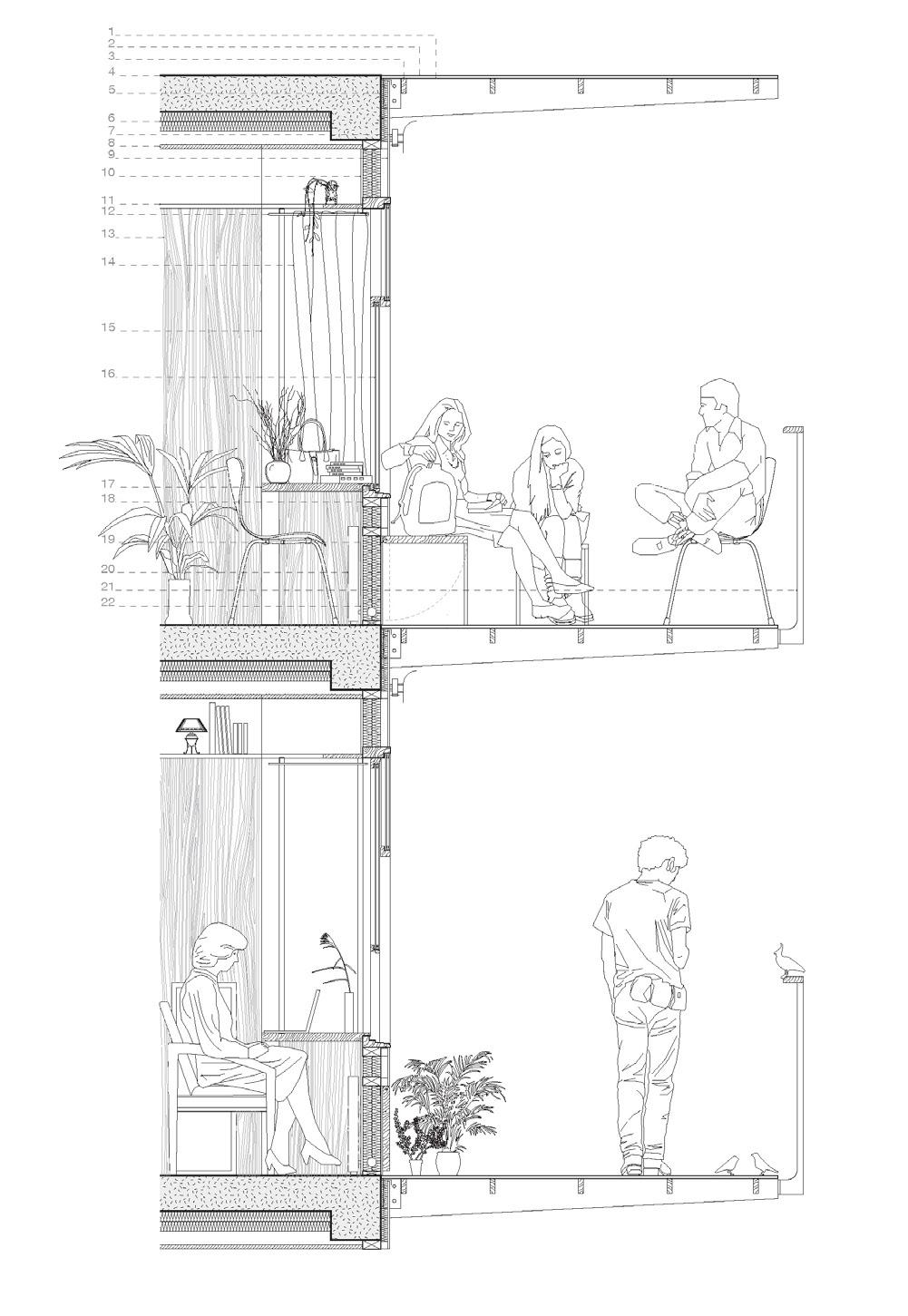


Le Liegat: A case study
Rothwell Studio 2023
04/2023
In collaboration with Christian Sheridan, Lauren Li and Olivia D'Souza
Grade: High Distinction
Project:
Living in the City, associated with the Rothwell Program led by inaugural Rothwell co-chairs, French architects Anne Lacaton & Jean Philippe Vassal – invited students to closely consider what good housing conditions should be for everyone in large cities, and further, how we can escape the generalisation of a standard model that is increasingly expensive and less and less generous. This studio gave us the oppurtunity to visit many architectural pieces in Paris. Our team critically analysed the transformative nature of the Ivry-sur-Seine social housing complex (19691986), a visionary creation by Jean Renaudie and Renee Gailhoutet in response to post-war Parisian social housing challenges. Unlike conventional tower blocks, the commune re-imagines living spaces through personalised, terraced designs, embodying Gailhoutet’s innovative perspective on preindustrial French cities. In particular, Le Liégat, a 1986 addition, serves as a pinnacle of this vision, with its success intricately tied to the inclusion of terrace gardens.
to discover our work please contact me




The project challenges traditional family unit norms with irregular floor plans, fostering community through retaining individuality. However, the fragility of Le Liégat underscores its dependence on resident engagement, emphasising Gailhoutet’s unique blend of social and architectural innovation in reshaping social housing paradigms.
Le Liégat’s private terraces foster spontaneous social interactions, interweaving a playful design within a standardized hexagonal grid. Unlike shared terraces in other Ivry-sur-Seine buildings, Le Liégat’s uniqueness lies in its random yet interconnected unit designs. The grid’s flexibility, departing from rigidity, allows for organic fluidity, contributing to the commune’s distinctive character within the neighborhood.





Axonometric highlighting placement and intersection of terraces
