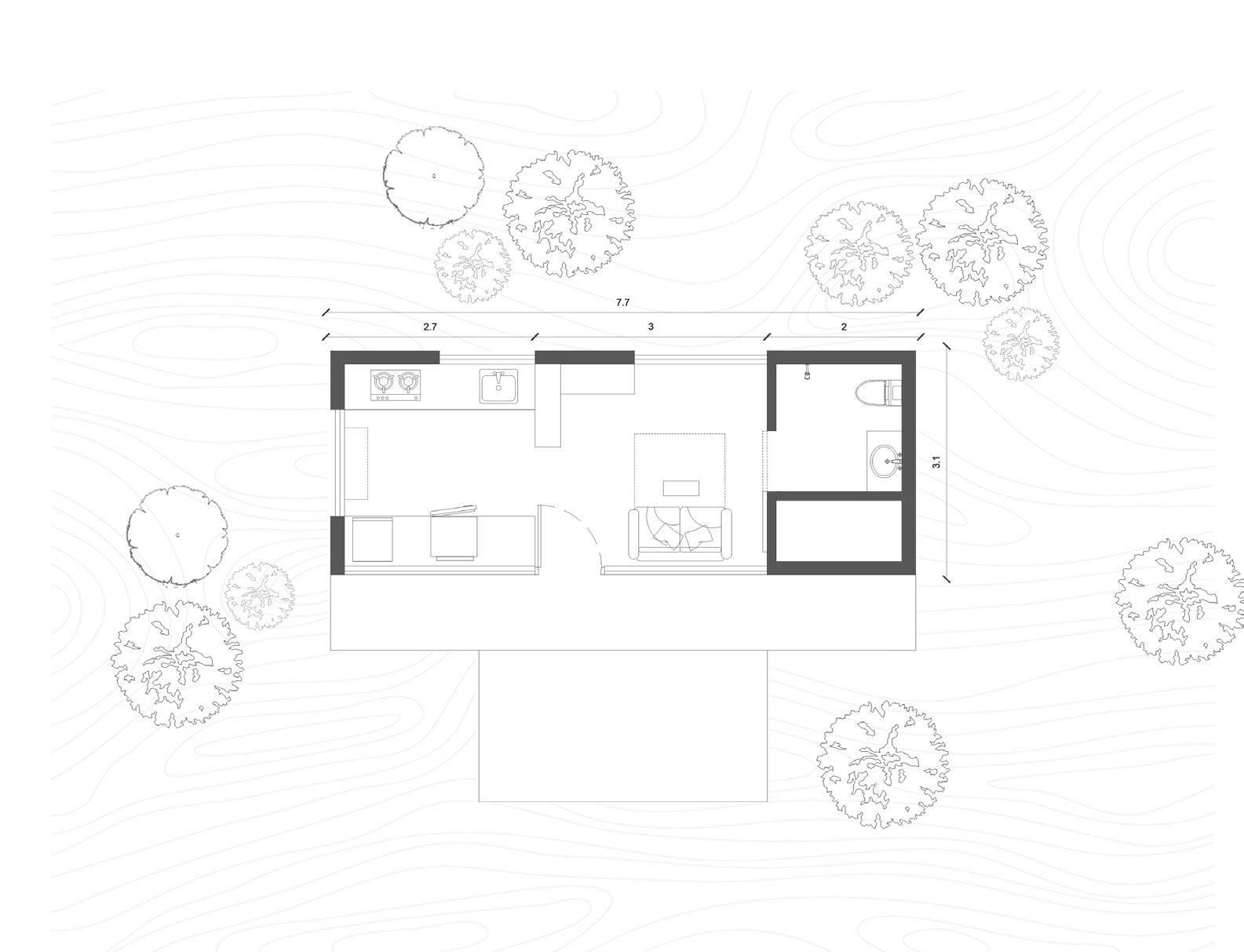

portfolio.
undergraduate architecture BHUMIKA PJ
BHUMIKA PJ
I am an architecture student of 7th semester of architecture education at DC School of Architecture and Design,Vagamon.Here is the selected collection of the works done in my architecture journey.I am always open to new experience and eager to explore new places,allowing me to continue in growing and learning in the field of architecture.
Info.
Bhumika PJ 07 March 2002
Kerala,India +919037221033
pjbhumika02@gmail.com @_bumi____
Education.
2018-2020/Higher secondary Govt Fisheries HSS Kaipamangalam
2020-present/Bachelor of Architecture
DC School of Architecture,Vagamon
Experience.
Attended 64th Annual NASA Convention
Conducted 65th Zonal NASA Convention
Attended seminar on ‘concept design’ at ANC
Software.
Drafting/modelling Autocad Revit Sketchup
Presentation
Adobe Photoshop
Adobe Indesign Microsoft Office
3d Visualisation Enscape Lumion
Interests.
Photography Travelling Sketching
Language.
Malayalam English




01
primary school/06
02
vrindha’s residence/12
03
campus design/18
04
tiny cabin/24


01.PRIMARY SCHOOL
Typology : Educational
Location : Pulikkanam
Academic : Semester 4
The Courtyard School is a unique educational institution that integrates outdoor spaces into the learning environment, fostering a sense of connection with nature. These courtyard also offer a multitude of benefits for students, teachers, and the overall learning environment.

1.staff room
2.admin
3.waiting area
4.meeting room
5.sick room
6.toilet
7.classroom
8.open study space
9.computer lab
10.science lab
11.maths lab
12.library
13.music room
14.AV room
15.club
16.courtyard


Axonometric view
The shared space of the courtyard can foster a sense of community and belonging among students, staff, and the wider school community.
outdoor classroooms Equipped with benches, shade sails, and writing surfaces, courtyards can be extended learning spaces for various subjects.

First floor classrooms, labs
Open canteen area
Ground floor administration, staff room


The courtyard acts as an extension of the classroom, providing space for outdoor learning activities, group work, physical education, performances, and social gatherings. The open space of the courtyard encourages creative play, exploration, and social interaction among students.



02.CAMPUS DESIGN
Typology : Educational
Location : Kanjirapally
Academic : Semester 6
The project is to design a fashion design campusfor providing functional and comfortable space to the students. The campus is designed with studios, sewing labs, and cutting-edge technology for designing and creating fashionable garments. There are usually workshops, fashion shows, and industry events happening on campus, creating a buzzing atmosphere. It’s a place where students can collaborate, get inspired, and push the boundaries of fashion.





The ground floor of the building is a large open space allowing full ventilation to flow through the elliptical court. And create a small water body seating space for the students to interact and share their design ideas.





03.VRINDHA’S RESIDENCE
Typology : Residential Location : Vanjipura Freelance
This contemporary house planwww kerala designed in flat roof and it also make the house for a modern look. This elevation is built with 4 bedroom with attached bath rooms. It should be comfortable for middle and big family also. The tall windows are given in the sit out designed very well, provided for better light into home. The color combination of the painting is chosen with light and dark color match. A beautiful balcony like as sit out is provided in the first floor and spot lights are given in the sit out and balcony sunroof







04.TINY CABIN
Typology : Vacation cabin
The project focuses on how the spacee is utilized to the mazimu while keeping in the mind thecomfort of the users and not allowing any compromises when it comes to the design and workability of the spaces.





