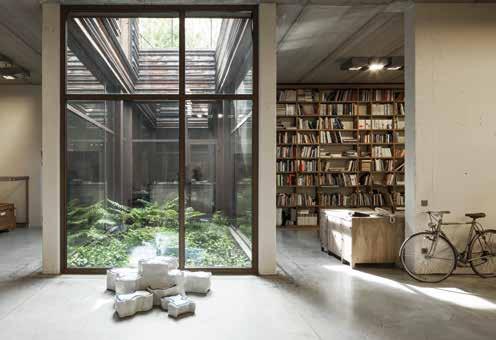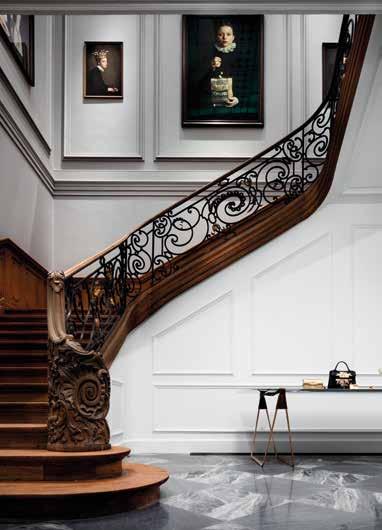


















Design based on creative difference and the importance of relationships – that’s the inspiration for the leisure, life and work venues by the Italian studio
by Marta Bernasconi
Being different but complementary is the simple yet crucial philosophy underpinning the professional rapport between Claudio Saverino and Tiziano Vudafieri. From their offices in Milan, opened in 1999, and their Shanghai branch launched in 2012, their work has ranged from architecture to interior design. Always placing the client at the heart of the narrative, they compare their work to that of a storyteller - for private residences they tell the story of a family, for retail outlets they express the values of a brand. The architects describe themselves as “anti-specialists”, as their inspiration comes from art, photography, experiences, food – life, in short. A panel crafted by an artisan, or phrase read or heard can provide the input for a new project.

The restyling of the Terrazza
creates welcoming spaces that encourage socialising and interaction. It’s a favourite concept
the architects, who went on to shape unusual solutions highlighting the colour orange, an identifying element of the brand

Tiziano Vudafieri and Claudio Saverino think that architects must be able to listen and transform what they hear into reality, creating a design that matches the client’s desires. Another crucial element in their projects is a keen awareness of context and existing structures. Every location has its spirit of place, a physical or immaterial impression contained within its walls


Many of the studio’s works - hotels, restaurants, shops – are destined to be enjoyed by a wider public and here the designers’ method recognises the crucial role played by relationships. “When we are tasked with designing a public space we seek to create contexts for socialising and interaction, welcoming localities that make us feel good. The interior architecture is a setting for relationships between people and this concept comes before the design, the expressive cues and approaches to fashion”. An especially significant initiative in the retail sector is the collaboration with Delvaux, the oldest luxury leather goods manufacturer in the world. The studio has handled the global concept of its boutiques since 2012. “Every Delvaux

Top left: the Maso, a residence in the Alto Adige region where the architects adopted widely different approaches for the interiors and exteriors. Above: Delvaux’s Le27 boutique in Brussels. Left: the Delvaux boutique in Beijing. From their offices in Milan, opened in 1999, and their Shanghai branch launched in 2012, their work has ranged from architecture to interior design
boutique is designed as a special, unique space, but they all share a common basis – our interpretation is an unconventional interpretation of the traditional values of history, creativity and expertise, qualities that make the brand special. This concept is adapted to fit the characteristics and culture of each city, creating a dialogue between the brand and the art and architecture of the project’s location. The boutiques of the big brands used to resemble one another, but nowadays the trend is to create spaces that reflect their surroundings while retaining a distinct identity”. In the context of residential projects, the architects cite the Maso in Alto Adige as an example. It’s a unique project for a number of reasons


– the work lasted eight years and the relationship with a client with an innovative vision led to the renovation of a traditional home, a process that was more like the restoration of a work of art. One project they’re now very fond of was especially challenging. “The two Mountain Stone Houses. At first it was just the restructuring of a single country house, but one the work was finished the client said he’d also bought the house next to it and wanted to connect the two, inviting us to take a new look at the entire project. Here we worked on the “container” and the “contents” in entirely different ways. We took a conservative approach to the container, but the contents we created provide surprises as soon

Top left and above: the Crana Mountain Stonehouse project involved the restoration of two antique farm buildings in Val Bregaglia, northern Italy. Left: the project for the interior design of CasaB, a private apartment in the heart of Milan. Placing the client at the heart of the narrative, The two architects compare their work to that of a storyteller. Their inspiration comes from art, photography, experiences, food – life, in short. A panel crafted by an artisan, or phrase read or heard can provide the input for a new project
as you step over the threshold”. The studio has also carried out work for the ship building industry. “We created the on-board boutique concept for Silversea, the luxury cruise line. We chose a refined, timeless design that reflects and enhances the world of European elegance with a touch of Art Deco, recalling the 20th century golden age of ocean liners”. Claudio Saverino and Tiziano Vudafieri have a taste for taking on projects where the client knows how to push the architects to new levels. Challenge is the engine driving their creativity, as is the dialogue between the offices in Milan and Shanghai. “The designers in our two studios are in an ongoing relationship, and the interaction of two such different entities is


Clockwise, from left: two interiors in the Lasserhaus, Bressanone, a hotel project opened in 2024. The concept for the interiors of the Milan Verticale Hotel. The dialogue with the exterior is an important element of the project, which has transformed the Casa Versilia into a contemporary villa


an added value that enables us to optimise our projects with a different type of know-how from that offered by other architectural studios”.
The architects are currently involved in a number of projects for the hotel industry, and have just completed one. “It’s called Lasserhaus, and it’s a listed 15th century aristocratic residence in Bressanone.
It was a meticulous restoration project, and we’ve transformed the building into an art hotel. We’ll be tackling more projects over the next few years, one in Licata, Sicily, for the Falkensteiner group, a hotel with sailing school
at Ile d’Yeu in France and a structure in the exhibition area in Milan for the Una group. In retail design, we are continuing our collaboration with Delvaux and other large ready-to-wear brands, and in the food sector we handled the restyling of the Terrazza Aperol in Venezia and the opening of the new Stendhal Milano restaurant in Rome”. Not forgetting the recent launch of the new Sala Gaspare for the iconic Camparino in the Galleria Vittorio Emanuele II, an iconic location in Milan, a city that is close to the architects’ heart.