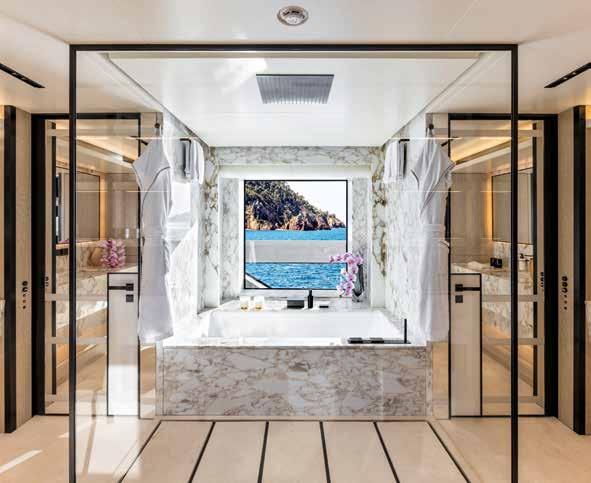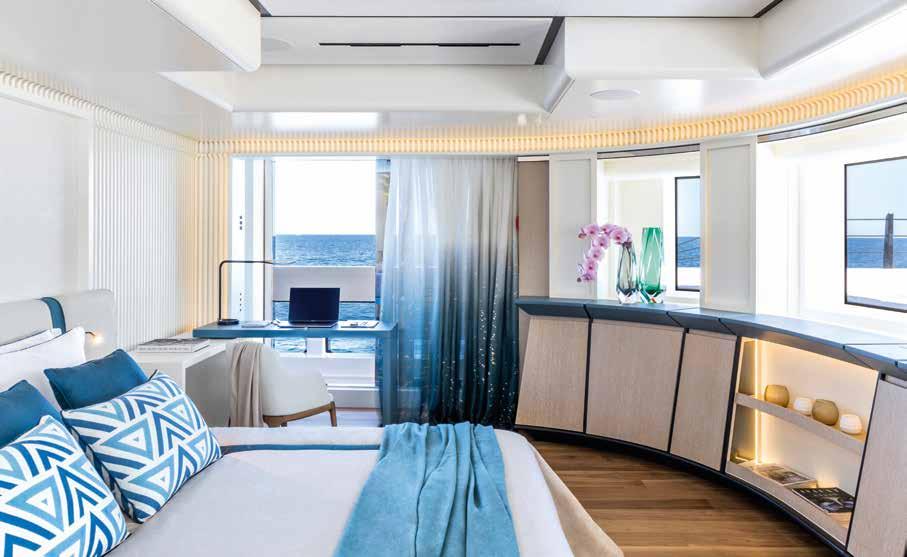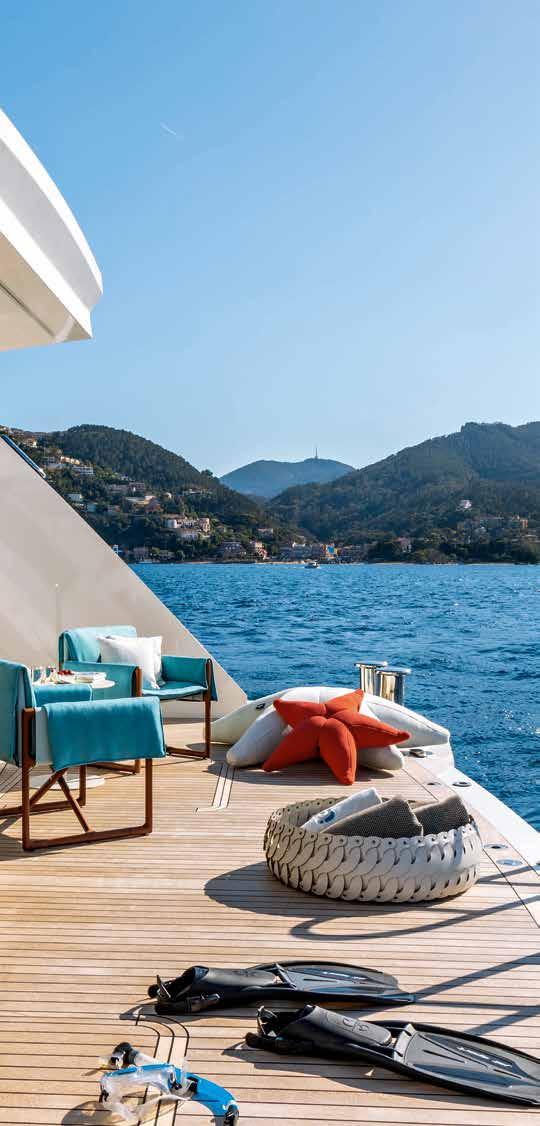






This 62-metre yacht is fresh, lively and dynamic. Custom designed and built by CRN, it boasts a contemporary look with an extended flush deck that seems to thrust forward into infinity, recalling the sweeping hood of a classic sports car. Exterior design is by Omega Architects with Pulina Exclusive Interiors handling interiors in collaboration with the CRN team
 by
by
iven its debut at the Monaco Yacht Show, the new 62-metre RIO is by the CRN yard, a benchmark for Italian excellence that since its foundation sixty years ago in 1963 has built a fleet of over 400 yachts and military and commercial vessels. Its mission now is the construction of steel and alluminium or totally alluminium bespoke superyachts. Omega Architects, the studio responsible for the exterior concept, has designed a superyacht that combines elegance, power and dynamic exterior shapes in an ideal equilibrium that includes its two typical arches springing from the main deck and tapering down to meet the deck aft of the beach club. The indoor spaces are by Pulina Exclusive Interiors, which has created a contemporary mood based on the clients’ wishes, with fresh, youthful settings designed with the owners’ children very much in mind. The result is bright, cheerful spaces that are full of colour, creating a tropical feel with lively, exotic decorations. However, talking about interiors and exteriors on board RIO as two

separate realities would be an over-simplification, as the project’s main theme is its constant search for flowing, seamlessly connected indoor and outdoor spaces. Large glazed areas, sliding doors and strategically-placed windows framing the sea are key elements in the design. White is the dominant colour throughout the interiors, set off by touches of blue, green, fuchsia and grey – every space is characterised by a different colour – together with the use of marine colours like pastel turquoise and shades of blue. A distinctive element is provided by the walls lined with 9,000 white lacquered oak strips that meet the ceiling with a distinctive lip concealing the LED strips. Large framed panels lined with hand-painted fabrics, wallpapers and leather break up the uniformity of the wooden strips. American walnut and select marbles have been chosen for the bathroom floors. RIO is laid out over four decks, one of which is dedicated to the owner. On the main deck, the lounge with dining and TV areas is introduced by a bar counter finished in Azul Macauba, a Mexican marble with a wonderful blue veining, forming a link with the exterior

With hull and main deck that work as a whole, the superstructure seems much lighter and the yacht gains an extraordinary elegance. Opening, the 115 square metres of the space forward of the owner’s suite, a zone with intergrated hidromassage spa-pool area, sunpads. It can also be dedicated to fitness and parties, and is furnished with freestanding elements by Paola Lenti
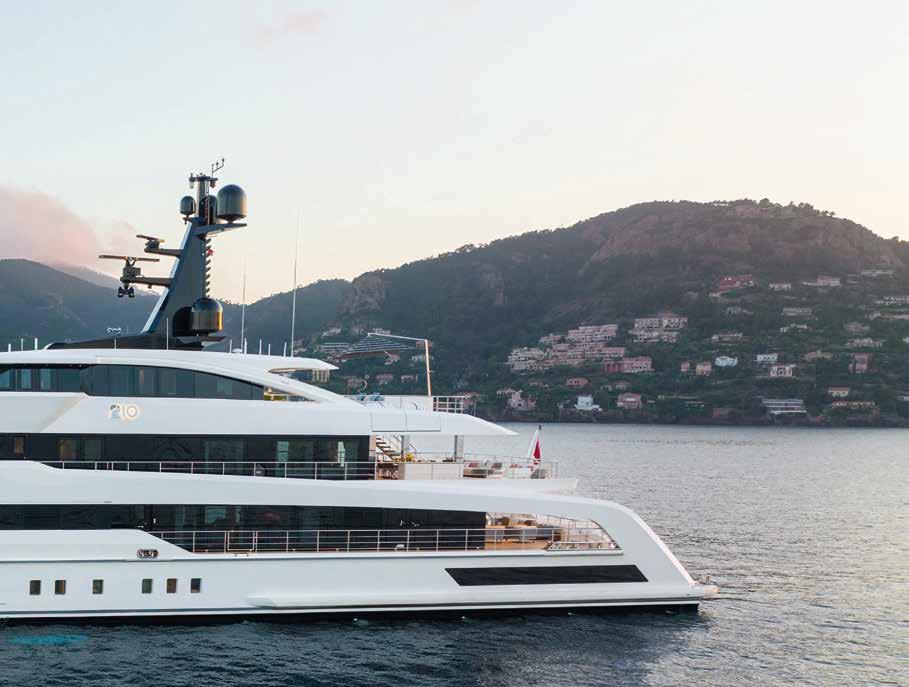
living area. A spacious professional-standard kitchen and full-beam VIP cabin with relaxation area and large dressing room lie further forward. Like all the bathrooms on the RIO, the cabin’s two twin bathrooms are in Crema d’Orcia marble. The owner’s deck covers around 323 square metres, 115 of which are dedicated to the almost limitless, highly versatile open-air bow area, the perfect location for celebrations under the stars. Furnished with freestanding elements, it also features an integrated hydromassage pool and enjoys great privacy, as it was also designed to be sheltered from the view of the crew. It is directly linked to the suite and spacious lateral corridors lead to the aft lounge, in the centre of which stands a custom made, extendable teak table, the twin of the table in the main deck saloon. The spectacular bathroom with bath facing the sea is finished in Crema d’Orcia and Calacatta Vagli Oro marbles. The sun deck hosts a wheelhouse, captain’s and first officer’s large cabin, and aft, an outdoor area with custom-made pool, sunpad and lounge with sofas and an American bar with luxurious Irish Green marble top. The same
finish is used in the bar counters on the owner’s deck. The area can be transformed into an open-air cinema. RIO can host up to twelve guests in its six cabins: : in addition to the owner suite on her dedicated deck and the spacious and bright full-beam VIPs, one on the main deck and one on the lower deck, the other 3 are on the lower deck. The beach club is a multipurpose lounge area looking right on to the sea, equipped with a spectrum of water toys for unrivalled aquatic enjoyment. Designed to offer moments of togetherness and fun, both indoors and out, the area receives extra illumination from the four large lanterns in the floor of the deck above, which light up the blues and greens of the marine-style furnishings and nature-inspired wallpaper. Besides the wellness area which house a hammam and shower, there is a lounge with bright, cheerful floating poufs shaped like starfish for guests to enjoy with a large TV that doubles as an interactive whiteboard for games and other entertainment. This area –linked both aft to the main deck and upper deck – allow children to have fun under the watchful eye of grownups. crn-yacht.com
Left, the exterior lounge on the aft main deck. White dominates throughout the interior, set off by flashes of blue, green, fuchsia and grey, a choice that renders the spaces fresh and cheerful with tables and chairs by Paola Lenti. Top, the main deck saloon with a bar counter at its entrance with blue-veined Azul Macauba marble. The round extendable table in the dining area is custom-made by Zago. Chairs and pouf ar by Poltrona Frau.

Right, the owner’s deck lounge is more informal, and features some of Italy’s most prestigious design brands. The floors are in American walnut strips



Exterior Design
Frank Laupman, Head of Design at Omega Architects
The RIO project started with a client in mind, but CRN eventually developed the yacht for a new owner. RIO features an aft-leaning superstructure on top of the integrated hull and body. This integrated hull and body features a distinctive arch that develops from the main deck overhang, and comes down one deck to the stern on main deck aft. The hull and main deck layer work as a whole and the rest of the higher superstructure looks relatively shorter. This in turn creates the overall impression of elegance. The superstructure of owner’s deck and the wheelhouse deck above are placed relatively aft, because her owner wanted to have more of an elongated bow. This elongated bow with a raised and flush deck forward and superstructure shifted aft serves the owner as a private deck. The owner also has a panoramic view forward and aft. The forward end of the yacht is sleek with visor windows, while the aft owner’s deck features higher windows to provide spectacular views to the sides and aft. The main deck saloon also has floor to ceiling windows, generating the yacht’s strong interior/
exterior relationship and opening up wonderful views of the surrounding seascape. The aft main deck feels like a protected exterior deck with embracing arches coming down to the sides to create a good-sized shaded area. CRN RIO has her own unique character, as the yacht is entirely personalized and built throughout to the owner’s vision. The owner provided inspiration and guidance, asking me to create this long bow, rather like the hood of a vintage sportscar with a 12-cylinder engine. The flush deck with integrated pool enhances the effect of abundant open-air space. One of the main challenges was having a larger number of staterooms on board; a somewhat full program, while still keeping the superstructure relatively short. I personally like the variety expressed in the different areas, the sheltered aft main deck versus the abundant open space of the fore deck and the relatively protected master suite space versus the floor-to-ceiling glazed space of the main deck saloon. We tried to create something unique for CRN, with an eye-catching exterior and a series of distinctive spaces.

The owner wanted spacious open-air areas, from the beach club, well connected by two side staircases to the main deck cockpit, to the forward owner’s deck (above) and the aft area on the wheelhouse deck (opposite page)


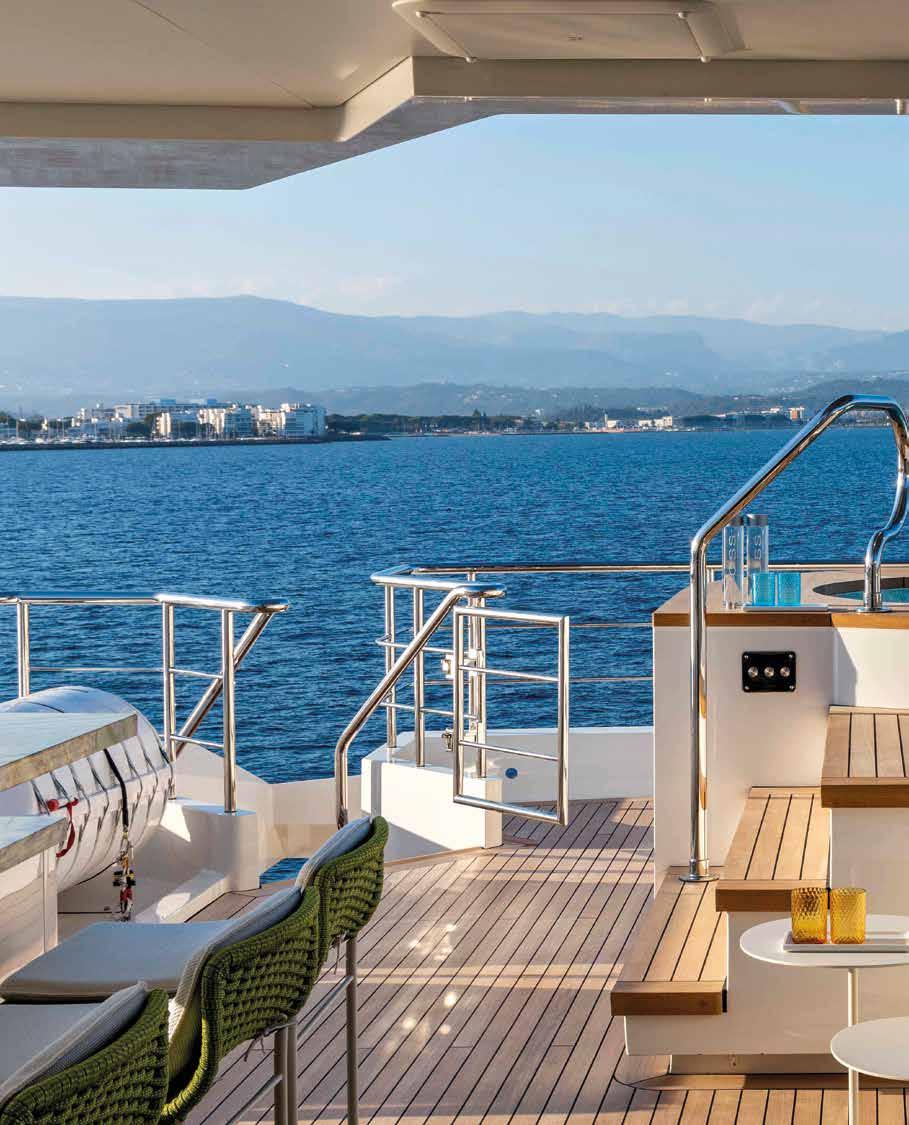
Aft of the wheelhouse deck is a versatile relaxation area, as well as the custom pool, raised and furnished with a comfy integrated sunpad, a sofa area and a bar counter with seats facing the sea. It can also be transformed into an open-air cinema with a wide screen and projector dropping down from the ceiling: a cool device especially for the children who can enjoy cartoons and films under the stars


