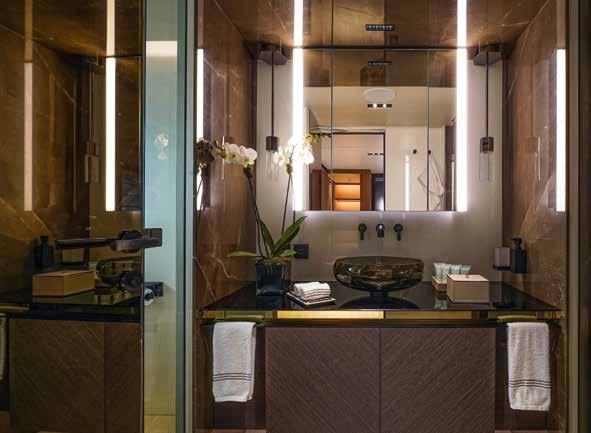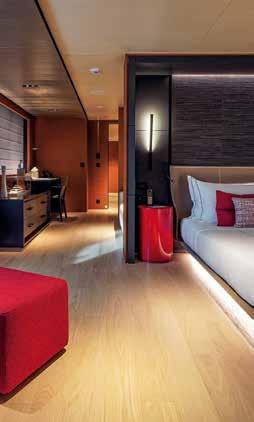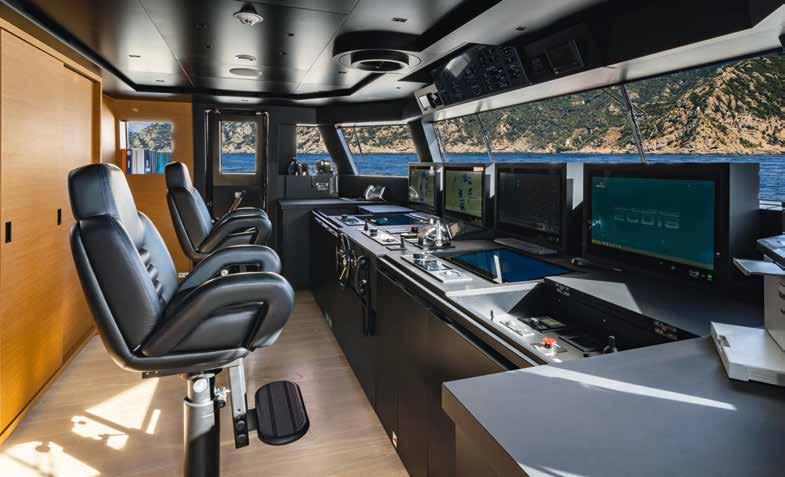






CRN’s signs this 52-metre yacht with a sporty, contemporary appeal, designed and built in collaboration with Omega Architects, who created the exterior lines, and Massari Design for the exterior and interior guest areas. The project emphasises generous open-air spaces, developed in connection with the interiors

 by Paola Bertelli
by Paola Bertelli
owadays open-air living is assigned the same importance as experiencing the interiors, so designers and planners are constantly in search of new solutions in terms of functionality and quality. On a yacht, where sea, sky and sun are the natural environment, this is an even more pressing consideration. CIAO, the 52-metre yacht by CRN shipyard is the perfect example. CIAO was commissioned by an expert owner with extremely clear ideas and and passionate about sea. In a yacht with a strikingly sporty attitude, he specifically asked to focus on the social areas, with spaces designed to be experienced informally and generous, multifunctional exterior spaces fluidly connected with the interiors.
CIAO embodies the exclusivity of a custom-made yacht with a strong artisanal input. It is laid out over five decks (including a sub-deck) while remaining below 500 GT and can accommodate up to ten guests in four VIP cabins on the lower deck and the main deck owner’s suite. CRN


developed the entire naval architecture, and the yacht embodies CRN’s hallmark design and construction quality. The shipyard collaborated with the Omega Architects design and architecture studio, which created the exterior lines, and the Massari Design architecture studio, which is responsible for the exterior and interior décor.
The yacht’s profile is shaped by an almost vertical bow and taut, clean and dynamic lines. The decision to integrate the main deck into the hull and create a compact superstructure gives the yacht a refined, racy elegance. The two arches aft by Frank Laupman (Omega Architects) swoop upwards from the deck overhang to the base of the bridge. The long, dark glazed bands contrasting with the white superstructure create a pleasing balance between full and empty spaces.
The contemporary interiors combine elegant simplicity and clean shapes. Bright, with vivid colours and prestigious materials welcome guests in informal, wonderfully comfy settings. The Canaletto walnut combined with metals with warm finishes and dark leathers are complemented
CIAO, a 52-metre custom yacht with 9-metre beam and a gross tonnage of 499 GT, has an aluminium hull and superstructure. She was designed and built by CRN, the Ancona-based shipbuilder founded in 1963 and now known for its refined bespoke superyachts between 50 and 90 metres in length. Opening, the main deck conversation area

by some unique handmade decorations. The layout of CIAO revolves around the spacious open-air lounges and their ability to integrate harmoniously and fluidly with the other social areas. The main deck cockpit is a large open-air lounge – the decisive colours of the furnishings chosen by the owner underline its personality – that dialogues with the aft pool and the interior saloon, where the full-height windows and vertical mirrored structures to the side seem to open out the interface with the sea. Behind the saloon dining area, configured as an open space, is a bespoke decoration by Massari Design with metal finishes and a strongly material effect that contrasts with and breaks up the rigidity of the clean lines that define the overall design. Forward, the owner’s suite features large windows and an extensive mirror wall enhances the feeling of space. There is also a private studio. The walls are particularly striking – the Canaletto walnut panels with horizontal veining are complemented by darker leather and fabric surfaces. Outside, two large staircases connect the main deck to the
beach club – a leisure zone with sea level terrace and a sheltered relaxation area with TV, bar and wellness area with hammam and experience shower. The ability to create a seamless transition between indoor and outdoor spaces is also on show on the upper deck – here, the central role is played by the al fresco dining area with large custom-made table. The space can be enjoyed at all times of day, thanks to windows integrated into the superstructure, sheltering it from the wind. It forms a continuum with the sun/conversation area aft, and when the glass doors are opened it segues smoothly into the panoramic lounge, which can be transformed into a cinema room.
The integration of the sundeck into the superstructure is the result of a careful assessment of shapes and volumes, and it becomes a wonderful area for sunbathing and relaxation. Here, the horseshoe-shaped bar counter in the middle of the deck acts as a fulcrum between the aft dining spaces and the solarium area with hydromassage pool. www.crn-yacht.com


A constant search for harmony between interiors and exteriors is also expressed by the repeated presence of several furniture items, like the red table in the forward relaxation area (top left) and the main deck saloon (above). Light shades and the warm colours of wood for the interior beach club lounge (right) with sofas facing the large TV screen. The vast saloon in the Upper Deck, designed as a social area (left), houses a large sofa and a giant TV screen that allows the space to be converted into a real cinema room


WithM/Y CIAO we were asked to design a comfortable ocean-going vessel, with a distinctive character. It’s a full-custom design for a specific owner. Her design was developed from the ‘Ocean Sports’ concept, which we created together with CRN some years ago. The design for CIAO is nearly mid-leaning – in other words, her superstructure is placed just behind the optical centre of the side profile. This initial set-up enabled us to position her most defining element, a lowered foredeck that serves as an open-air tender garage. This open-air garage is the key to keeping her volume under 500 gross tons. A second important element and design feature is CIAO’s integrated hull and body. The hull and the main deck ‘layer’ work as one unity and as a result the rest of the superstructure looks relatively short. In effect,

Exterior Design
Frank Laupman, head of design Omega Architects

you may perceive the yacht as being longer than she actually is.
The layout of CIAO, is rational, sober and generally symmetrical. As a result, the configuration of the spaces means they can serve as a canvas for different interior styles, reflecting the owner’s expectations. Her large floor-to-ceiling windows are a special feature providing uninterrupted views onto the world outside. The design language of the 52m CIAO is expressed through chiselled 3D surfaces that develop in a relatively straightforward way to show her rugged character. With that, her overall look is between that of a normal yacht and a trawler style Expedition yacht. This integrated hull and body design leads to an eye-catching exterior and a variety of ambiences for the on-board spaces in a yacht with ocean going properties.
CRN is a full-custom shipyard whose aim is to meet the client’s specifications to the letter, and we hope that this yacht will display enduring beauty and act as a benchmark for future developments.


The owner’s suite on the forward main deck features extensive windows and mirrored walls separating the sleeping area from the bathroom, enhancing the feeling of space. Original dark leather and fabric panels create a warm, interior space. Nightstands, armchairs and accessories break up the natural colours with splashes of strong, lively colours







 Above, the pool on the aft main deck has a glass bottom that lights the beach club below. Below and to side, the owner’s suite – the entrance leading to the sleeping area, the bathroom with marble surfaces and the sleeping area. The style is contemporary with a linear elegance generated by clean, uncluttered elements and blending them with details of a refined and sophisticated character, without ostentation
Above, the pool on the aft main deck has a glass bottom that lights the beach club below. Below and to side, the owner’s suite – the entrance leading to the sleeping area, the bathroom with marble surfaces and the sleeping area. The style is contemporary with a linear elegance generated by clean, uncluttered elements and blending them with details of a refined and sophisticated character, without ostentation

