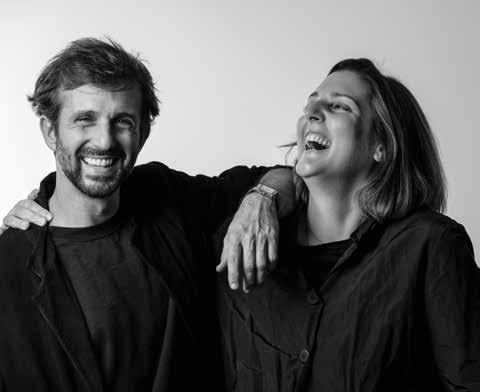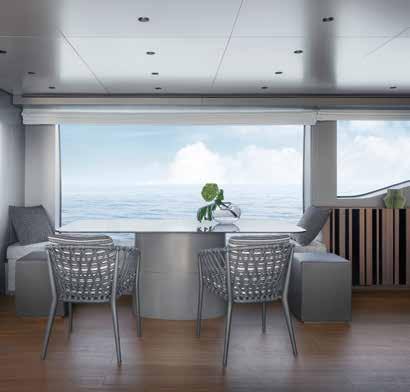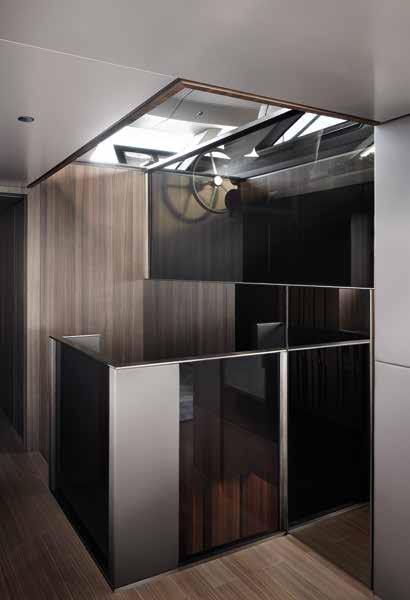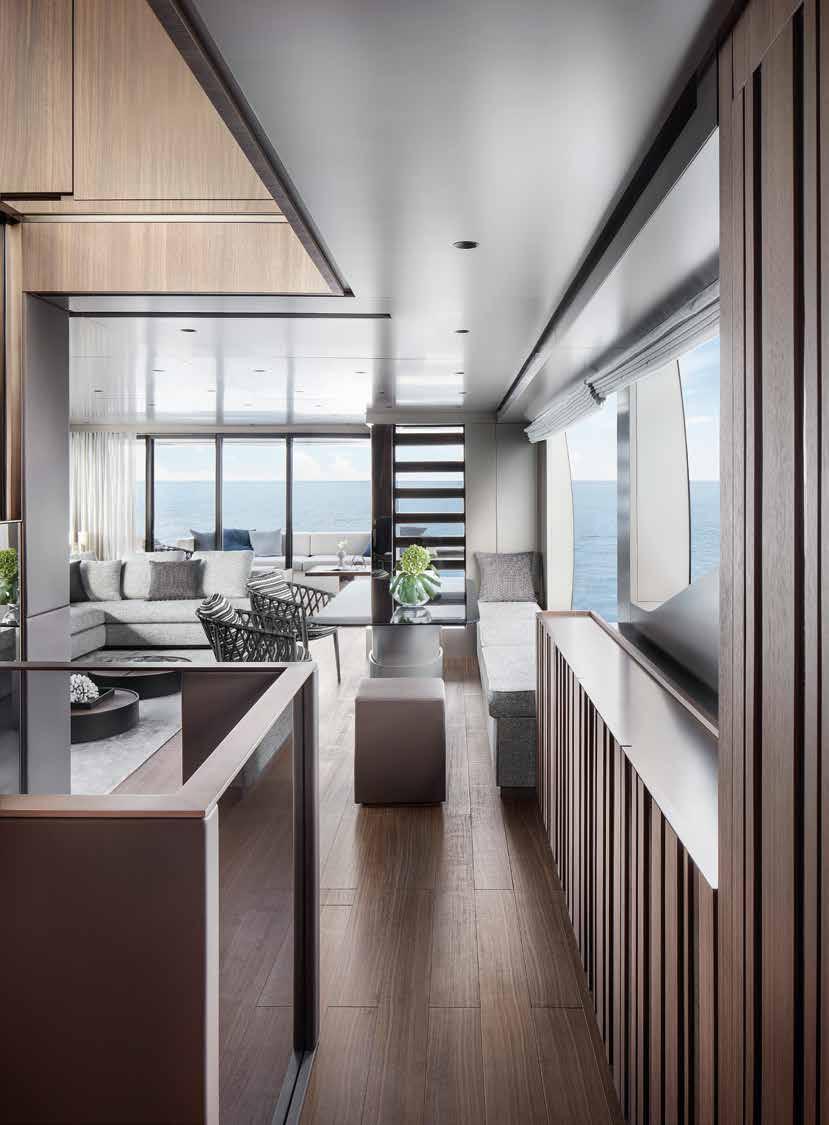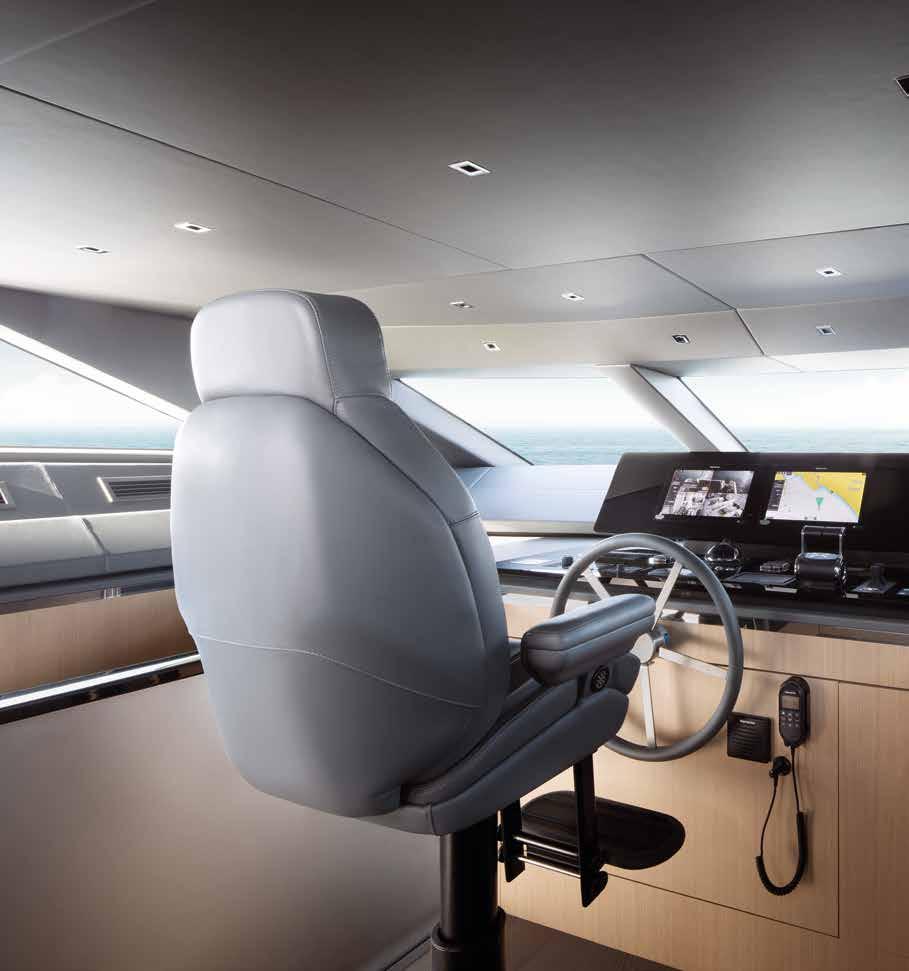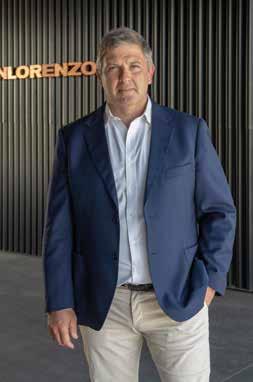
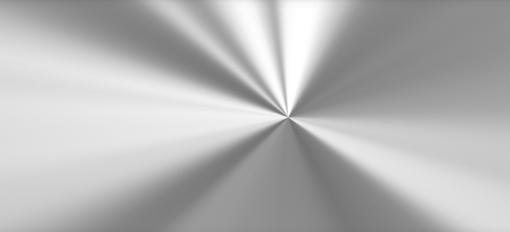



Sinuous and elegant, this yacht forms part of Sanlorenzo’s range of asymmetrical models. With a length of 27.6o metres it offers some surprising, spacious and versatile layouts, like the saloon overlooking the sea. Interior and exterior design are by Zuccon International Project

 by Paola Bertelli - ph. Thomas Pagani
by Paola Bertelli - ph. Thomas Pagani



he first example of the SL90A range, this successful 27.60 model from the flybridge line - eleven have been launched so far – is based on the asymmetry concept introduced by Sanlorenzo, now applied for the first time to a yacht below thirty metres in length. Interior and exterior design was developed by the Zuccon International Project, creating a visually coherent yacht laid out over six decks, hosting six guests in three cabins on the lower deck and the owner and partner in the main deck suite. The asymmetrical layout, obtained by eliminating the port walkway on the main deck and siting it on the superstructure roof, enables spaces to be redesigned to create greater comfort and convenience by providing extra square metres of interior space and a new exterior viewpoint.
In true Sanlorenzo tradition, the external lines are streamlined and sober. Seen from outside the technical glass one-way windows integrated into the sides are the same colour as the hull livery, allowing light to flood the interiors without compromising the yacht’s clean lines. The interior decor features a warm, sophisticated colour palette with no jarring contrasts. The Canaletto walnut used for structural furnishings, walls and flooring provides a unifying theme, while the other elements create a play of greys - leathers with different grains, fabrics, metals and metallic paint. Solutions like the irregular combination on some walls of walnut laths and mirrors create a pleasing sense of movement and in the owner’s suite, together with other vertical elements – the leather bedhead, for example - generate the sensation that the space is higher than it really is. For this type of yacht the Sanlorenzo yard offers total customisation of the decor. “The owner of the SL90A no.1”, says Mimo Stelitano, Interior Design Manager at Sanlorenzo, “introduced only a few functional details, as well as some reflecting his personal tastes. We integrated them into the overall concept”. For example, as the owner will spend long periods on board he has added some storage units and wanted to personalise the saloon by mounting a large photo that means a lot to him on the sliding panel that conceals the TV. He has modified the fly deck furniture – he has replaced the classic formal chairs around the table with a sofa and to aft there is modular seating that can be transformed from sofa to sunpad. As a result this lovely terrace, with glass railings permitting an uninterrupted view of the sea, can be enjoyed throughout the day.
“The concepts of transformability and use of the spaces”, says Stelitano, “are also being developed on quite sizeable yachts like this 27-metre model. People are beginning to prefer flexible solutions to areas with a limited function”. This is also evident in the saloon interior, where the adjustable height dining table becomes part of the conversation zone, eliminating the classic separation between the two areas. “We know the interior dining room is not used very often, so we chose a solution that retains this area but integrates it into the saloon”.
The idea of “asymmetry” has enabled the yard to maximise the interior space in the saloon and owner’s suite and provide the suite with direct access to the outside. It has also transformed flows to the exterior – the starboard main deck walkway has been retained, while to port a staircase links the cockpit to the fly deck walkway that leads to main deck forward area.
“It took some time for our clients to give their whole-hearted approval to this concept. It’s not easy to explain on paper. The owner of SL90A no.1, already the owner of a traditional yacht, understood the great potential of this 27-metre model when he visited its sister, the SL96A”.
www.sanlorenzoyacht.com

The SL90A has a fibreglass hull and deck with superstructure in composite with carbon fibre.
Opening, the main deck saloon with dining table looking out onto the sea, facing the conversation area with Minotti sofas and Living Divani coffee table




The owner’s suite (this page) is furnished with custom pieces, apart from the Minotti chair in the study. Dark pietra d’Avola surfaces in the bathroom. The striking suede bedhead also includes vertical rounded elements with circular sections. To side, above, adjustable teak and steel coffee tables and B&B chairs in the cockpit. Below, the fly deck with dining area and B&B modular seating



TheSL90A is intended as the entry level model for the asymmetric line. Given the task of developing the content and stylistic concepts of the asymmetric line in a smaller package we sought to create a harmonious relationship between the volumes, heights and lines while retaining the generous interior space that asymmetry provides.
The SL90A contains elements, stylistic traits, that formed part of the first Sanlorenzo builds. It’s an interesting aspect of the design, because brand identity is a crucial part of any design. The yacht targets a multicultural market, so the look must be clear and recognisable, enabling owners to identify with the DNA of his or her chosen brand. The decision to include an RPH (Raised Pilot House), which generates constraints in the relationship between the skyline and the height/

Exterior Design
Bernardo Zuccon, Zuccon International Project

superstructure proportions, and between the bow and stern profiles and the hull height, made the project even more challenging. However, it also gave the yacht greater aesthetic appeal, because when a dimensional equilibrium has been found, it means that at this level, the design is complete. Asymmetry has also led to some very clear rules for managing spaces, optimising the interior space on the port side and freeign up interior functionality on the starboard side, because this is where we have sited the exterior fore-aft walkway.

Of all the yachts in the asymmetric line I think the SL90A is the most successful. When I first took on this project I assessed the problem and made sure that this challenge would create a real opportunity. My favourite area is the bows, where as well as a scenic sunpad there’s also a forward-facing sofa near the mooring area. As a romantic I love imagining displacement sailing at sunset and watching the horizon stretching away in front of me.

Sober and elegant, the profile displays exceptional balance between volumes, sleek lines, vertical elements height and empty and full spaces. The oneway windows of the owner’s suite. From the outside the technical glass reproduces the colours of the hull livery, creating an exceptionally clean look while allowing light to flood the interiors



