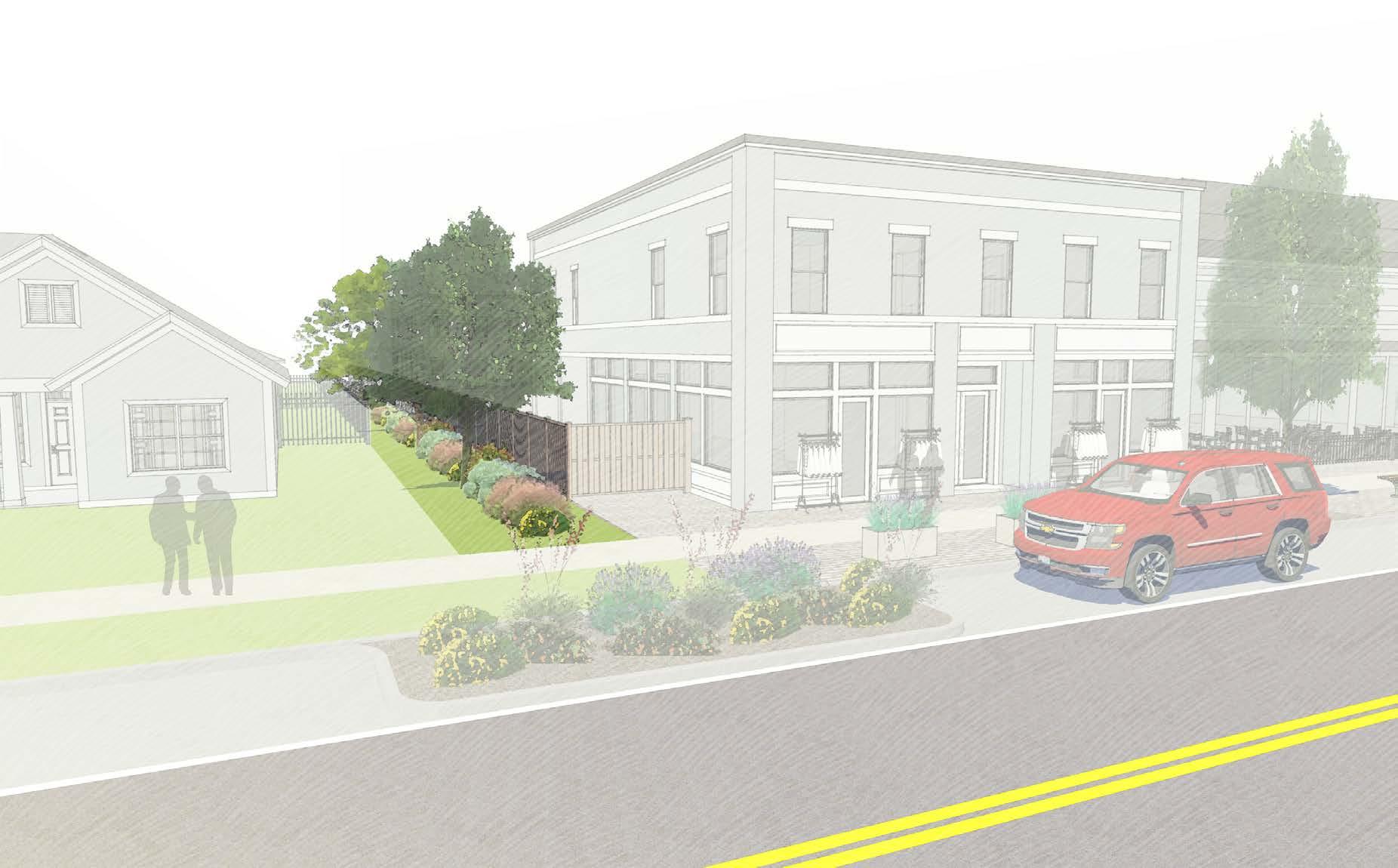
1 minute read
Compatibility Standards
Property Line
30’
30’
10’
As a means to provide flexibility for development in the plan areas the application of compatibility standards between the different land uses is desired. These compatibility standards identify a the introduction of screening and buffering elements that improve transition between districts when not separated by R.O.W. or greenway.
This is accomplished with a compatibility matrix, which identifies the need for compatibility measures between sub-districts.
District Type Commercial Supporting Flex Retail/Office Center Neighborhood Multi-family Active Flex Neighborhood Townhouse
Supporting Commercial - No No Yes Yes Yes Retail/Office Flex No - No Yes Yes Yes Neighborhood Center No No - No No Yes Active Multi-family Yes Yes No - No Yes Neighborhood Flex Yes Yes No No - No Townhouse Yes Yes Yes Yes No -
Proximity Slope
Open Space Bu er 35 degree step back
Residential Property
30’ Building Height
New Building
A residential proximity slope is intended to soften the transition between multi-storied structures and those of shorter heights. The proximity slope shall start at adjacent property building setback where a 30’ height at that point, but the building is stepped back at a 35 degree slope.






