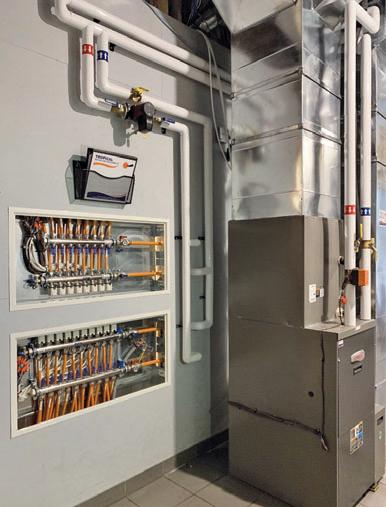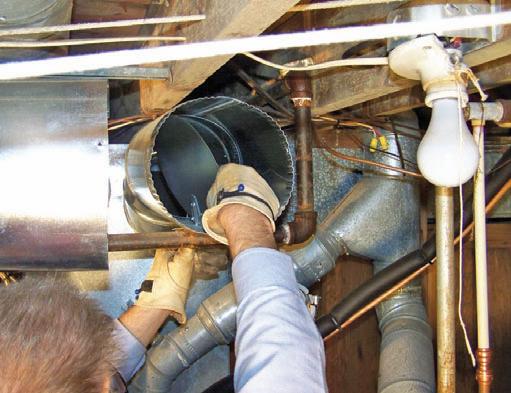
8 minute read
HVAC
Contractors should listen to the homeowner and understand what it is they are looking for from their system.
Several years ago, when I was still in my formable years, I took on a project that many walked away from. The site was a singlefamily home. The main floor was 2,400 sq. ft, consisting of six lifestyle areas. The west wing was made up of an 800 sq. ft. walk-in closet and ensuite, somewhat an open concept, no doors, and oversized openings joining the rooms. Just outside of the primary sleeping area was a 400 sq. ft. office complete with a 40,000 BTU gas fireplace. The center of the home was open concept with a large living room
Contractors no longer have and dining room. The east wing was an to fear the big audacious oversized eat-in kitchen, laundry room, and powder room. The second floor was zoning system; nowadays, 1,200 sq. ft, stretching across the entire even smaller homes can north wall. Two large guest rooms flanked a Jack-and-Jill washroom. Moving to the be designed using a sixth area, the basement was another multi-zone approach. living area/game room and featured an oversized gym. By Glenn Mellors The perfect example of an ideal multizoned application. For some engineers or HVAC zoning experts, you might take one look at the drawings and specifications and run like the wind. However, I was given a $100,000 plus
Continued on page “31”
Continued from page “29”
budget to heat and cool this 3,600 sq. ft. home. Show me the money!
Once we agreed on the price and design of the air distribution duct configuration, the project started. The house was closed in December and was ready for the mechanical installations to begin in the new year. I had divided the home into six zones — west wing main, east wing main, central main, office main, north wing second floor, and finally, the entire basement.
The six zones allowed for almost equal airflow in each of the areas and the air distribution design would accommodate this perfectly. Bypass dampers were matched to provide a quiet, silent temperature regulated airflow.
The installation went smoothly, and the outcome was nothing short of a piece of sheet metal artwork! After a tour of the home with the builder and homeowner, there was nothing left to do but commission the equipment and collect a cheque!
Plenty of curve balls
You might have heard the saying “begin with the end in mind.” Well, apparently no one knew how many curves were
going to be thrown before we reached the end! The owner/engineer was not signing any cheques until he got what he wanted, which was not going to happen; at least not without us showing red ink. It started with his displeasure over the sleeping quarters; an open concept of three components — the sleeping area, the dressing area, and bathing area — which was supposed to be supplied by one zone. But he wanted the sleeping area at 16C while the dressing area and bathing area were at 21C. But the added electric in-floor radiant heating was set to 24C. Zoning shouldn’t be considered as scary of a We will refer to this as problem job as it once was. one. Problem number two was the office. No matter what time of year it was, the owner wanted the fireplace burning, while maintaining a temperature of 20C year-round. And he mostly worked through the night. You no longer need to be The third problem was in the lower level, which housed the gym and games room. The gym was supposed to be afraid of recommending maintained at 18C, while the adjoining games room was to be held at 21C. zoning even in smaller homes. Now the crème da la crème. Problem four was a constant Zoning has been made simple, hum that was very noticeable in the dining room, much like an untuned harmonica! Admittedly it was annoying just ask your wholesaler for as hell. upcoming training. The resolution Fortunately, a veteran designer friend of mine came to my rescue. He fixed the problems, or at least satisfied the engineer, by adding a separate five-ton split system complete with an air handler and distribution duct system to supply additional cooling to the sleeping area, the bathroom, the office, and the gym. The extra cooling was just what was needed to allow the fireplace to run all summer and maintain 20C, the sleeping area at 16C and the gym at 18C. The electrician had to add Continued on page “33”




SIMPLE • RELIABLE • EFFICIENT

TANKLESS
SFT 199
CONDENSING TANKLESS WATER HEATER • Only 4 moving parts - unparalleled in the industry • Illuminated touchscreen control display panel • Built-in mixing valve to prevent temperature fluctuations • Improved hard water performance • Proven patented single pass Labyrinth Heat Exchanger • Fully integrated copper waterway • Innovative state-of-the-art electronic control • Fully condensing one piece heat exchanger • Low NOX, low emissions • Up to 5.2 GPM continuous at a 70°F rise • Advanced temperature control


COMBI
SFC 99 SFC 125 SFC 199
DUAL FIRED COMBI BOILER • Two independent copper waterways embedded in a cast aluminum block • Only 5 moving parts • 95% A.F.U.E. with full ASME-rated heat exchanger • Illuminated touchscreen control display panel • Contractor friendly. Reduced internal parts. Easy to install, maintain, and service • Compatible with Propylene Glycol • Built-in bypass valve to prevent temperature fluctuations (SFC 199) • No need for a 3-way valve or secondary
DHW plate heat exchanger • Will accept a 0-10 VDC signal • Packaged with a high-efficiency variable speed pump (ECM) • Advanced temperature control
This product meets a stringent set of our internally defined sustainability standards.
Continued from page “31”
some controls to the indoor heating to stop the floor from competing with the air conditioning.
I still had to find a solution to that annoying hum. So we went through, checked every damper, and replaced the ones that may have been the culprit. We knew it was coming from the ductwork, there was no questioning it.
While touring the home with the housekeeper’s aid, we were able to pin down the area in which the music was the loudest. It was coming from the dining room, and to be more specific, the outside wall area.
When standing with your back to the wall of glass, the harmonics was the most evident. It wasn’t necessarily the exact spot the sounds were coming from, but it was the location where you could hear it best. Glancing around the room, panning floor to ceiling, corner to corner, back down to the floor, with the sun sweeping across the entire floor with its bright glow, we finally found the culprit. Inside the return air was the siren for the home’s security and fire alarm.
Back then, security companies would install an air horn in the return air and use the ductwork as speakers. The air flow during constant fan was just enough to turn the wheel inside the horn to generate the hum. The saying “stick a sock in it” came to mind and that was exactly what we did until it could be rectified.
Got the cheque
I tell this story not as a way to compete, but to compare with your zoning nightmares from perhaps your first, second, or even your last zoning job as a residential HVAC contractor. For years we have avoided anything to do with zoning and let the commercial contractors with more experience handle them. But today is a new day.
There are so many user-friendly zone control products on the market that the thought of zoning should no longer be scary. If I look back at this job, how simple it would have been to deliver exactly what the homeowner wanted without all the hassles.
As an example, multiple areas of an open concept could be serviced by multi-head mini split heat pumps, variable speed, and variable capacity furnaces and A/Cs. This would eliminate wasted energy being dumped through bypass dampers.
A home facing north or south can benefit from an east and west zoning system and plug-and-play components have made wiring a system very efficient.
Zoning doesn’t have to be as scary as it once was. That big hairy audacious zoning system is a thing of the past. You no longer need to be afraid of recommending zoning, even in smaller homes. Zoning has been made simple, just ask your wholesaler for upcoming training. You will be glad you did.
One final note, based on recent studies, some homes with zoning systems are saving over 20 per cent energy savings annually. Save energy and reduce carbon footprint. It is our responsibility. :

Even smaller homes can utilize a zoned system approach.
Glenn Mellors was born into a plumbing family and started in the industry in 1973. He entered the HVAC side of the business in the 80s, working in wholesale, and then joined Lennox in 1992. In 2008 he joined the ClimateCare Co-operative Corporation, an Ontario contractor group, where he is director of training and implementation. Glenn can be reached at
gmellors@climatecare.com.











