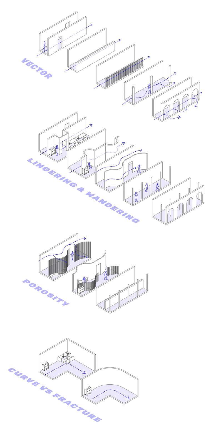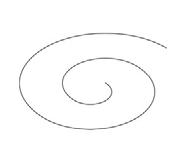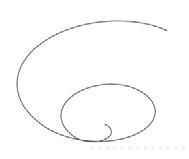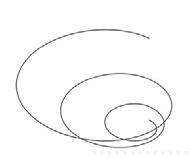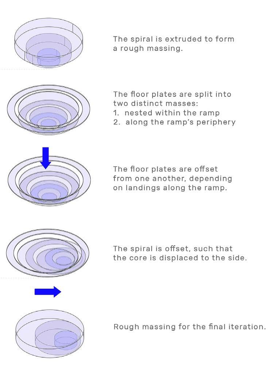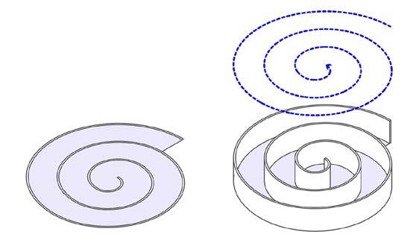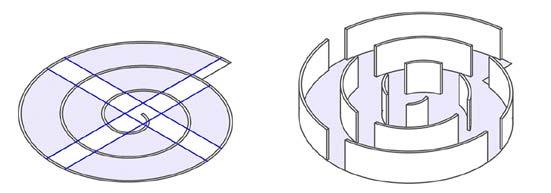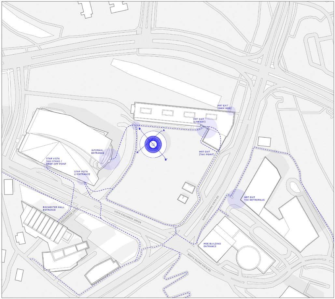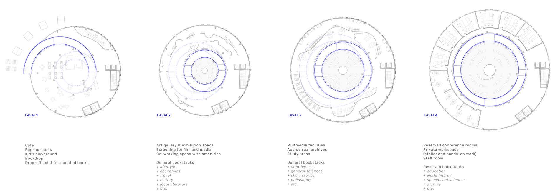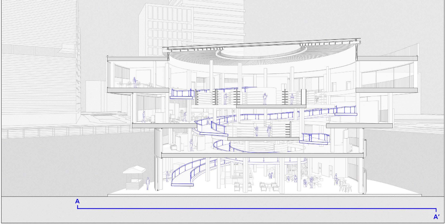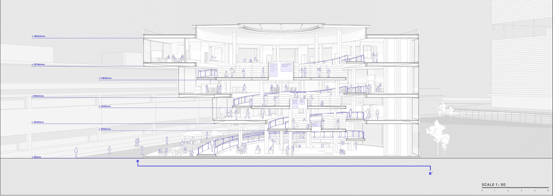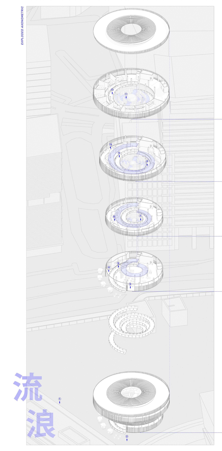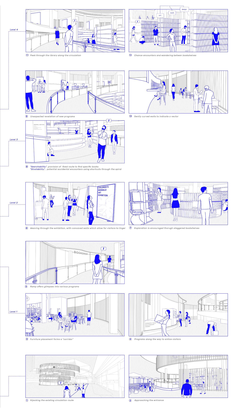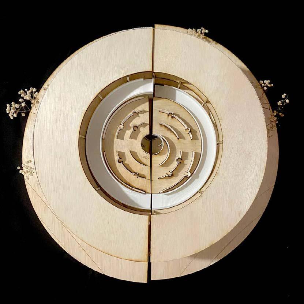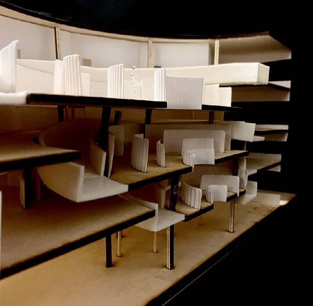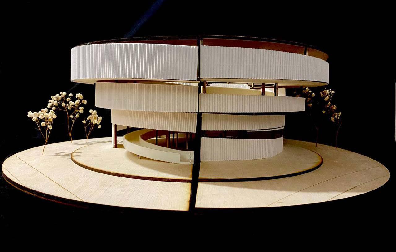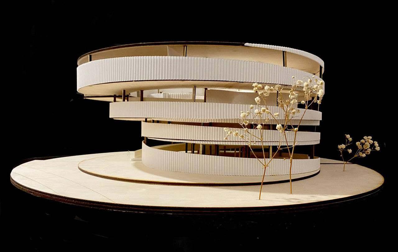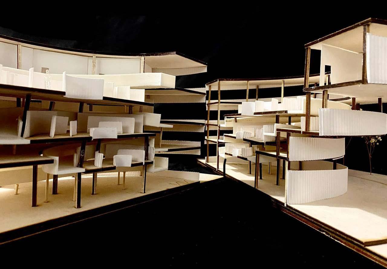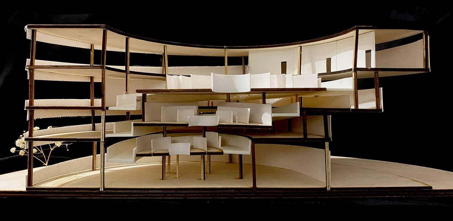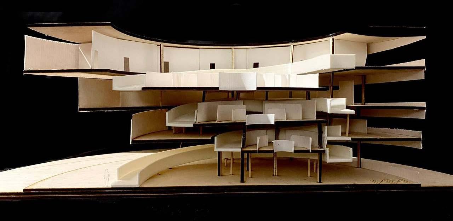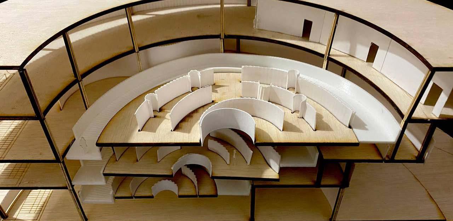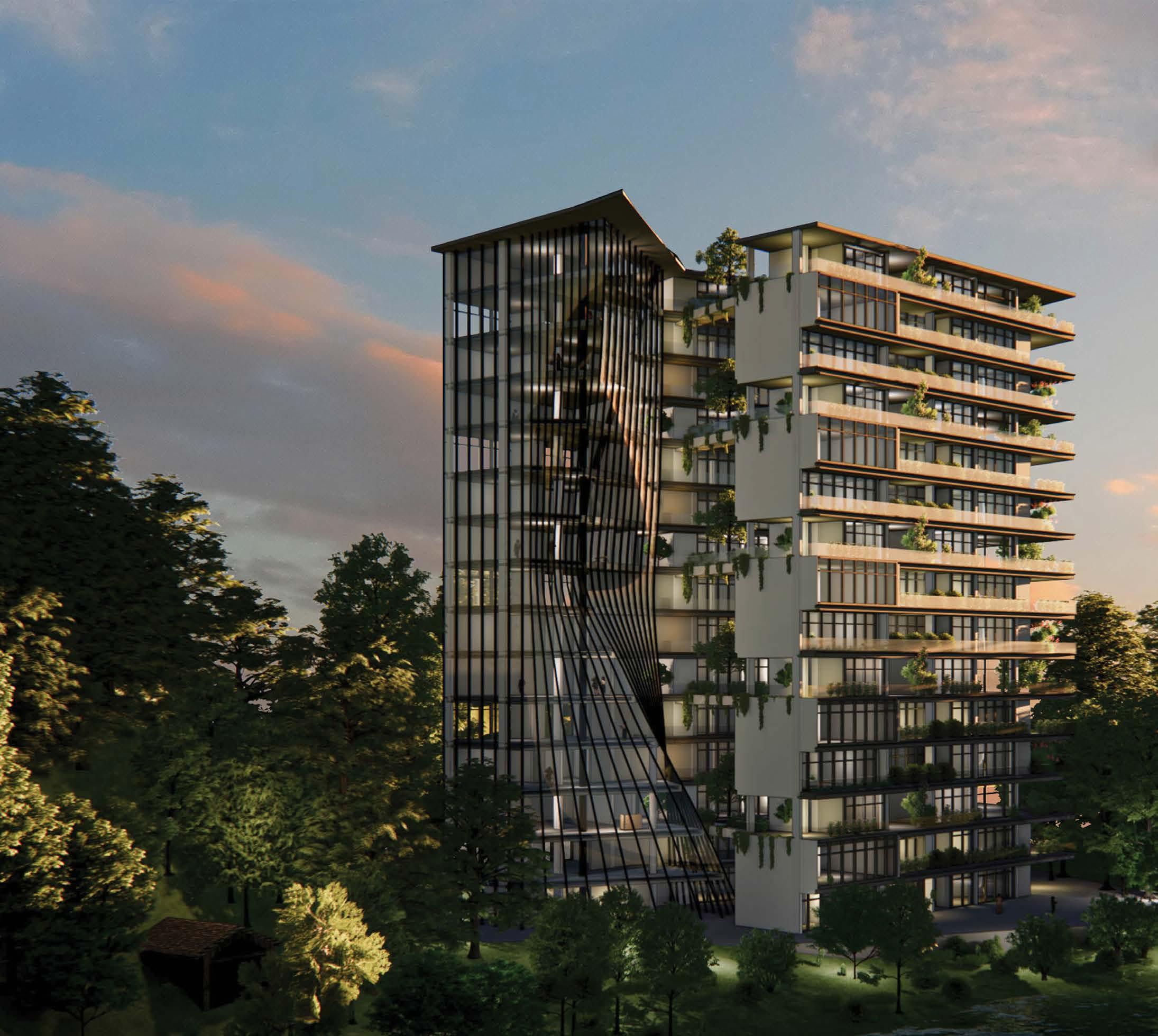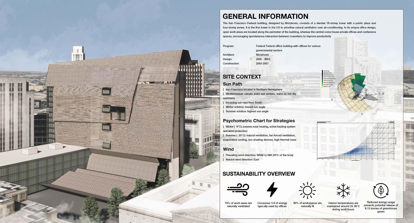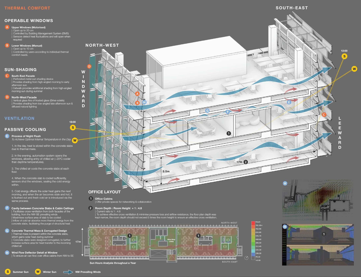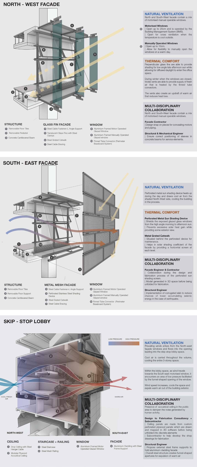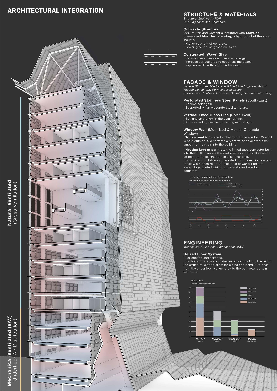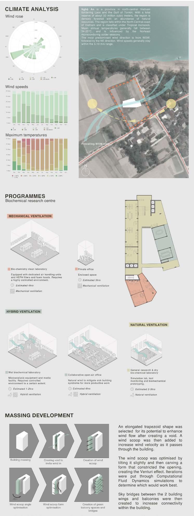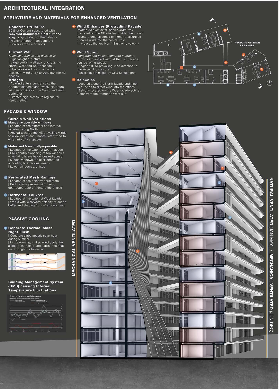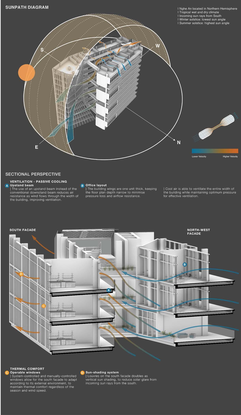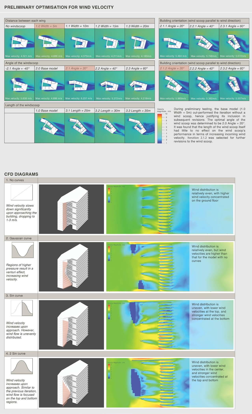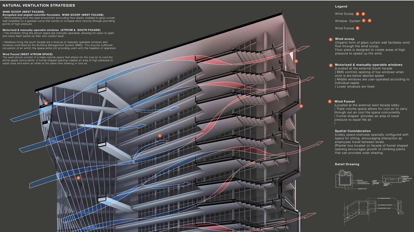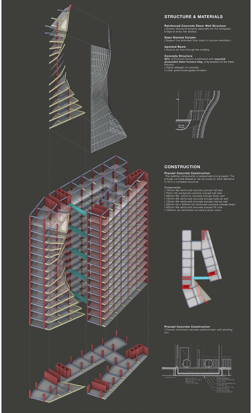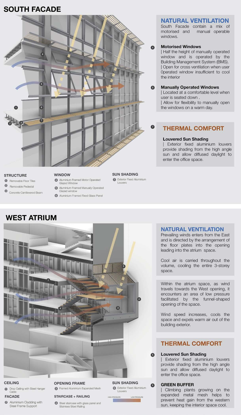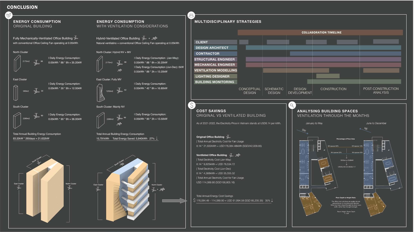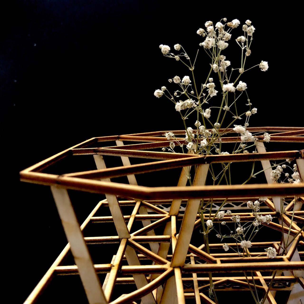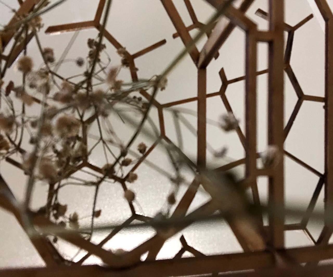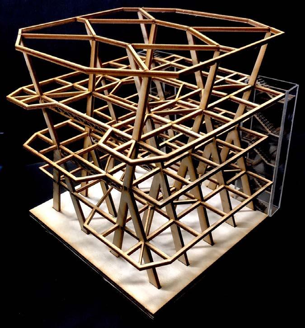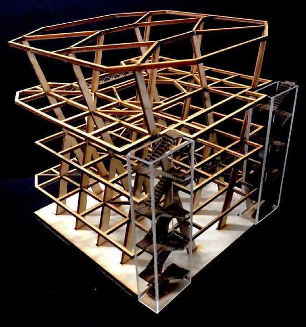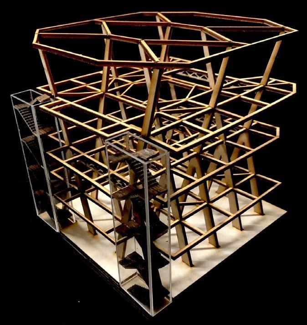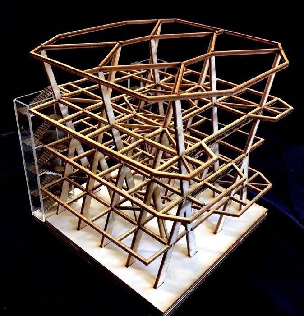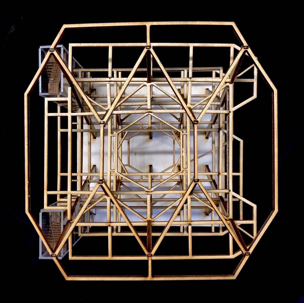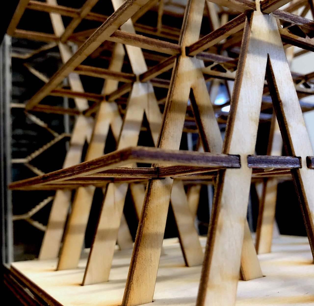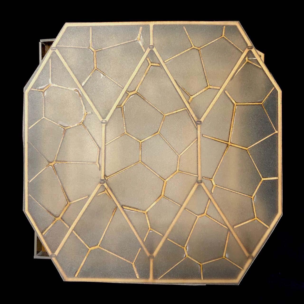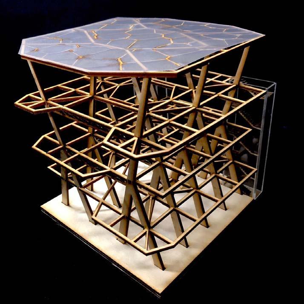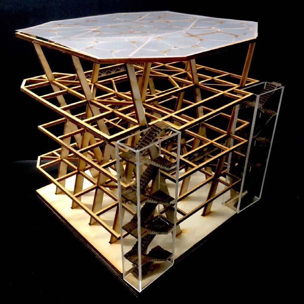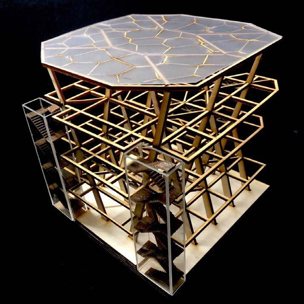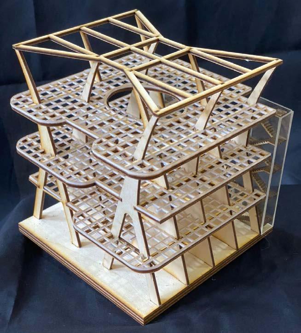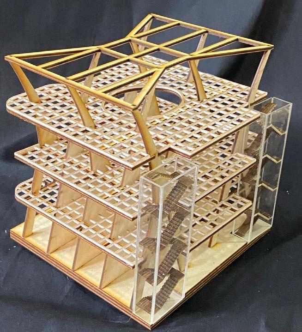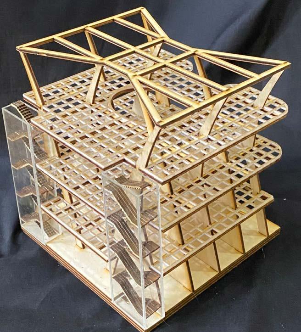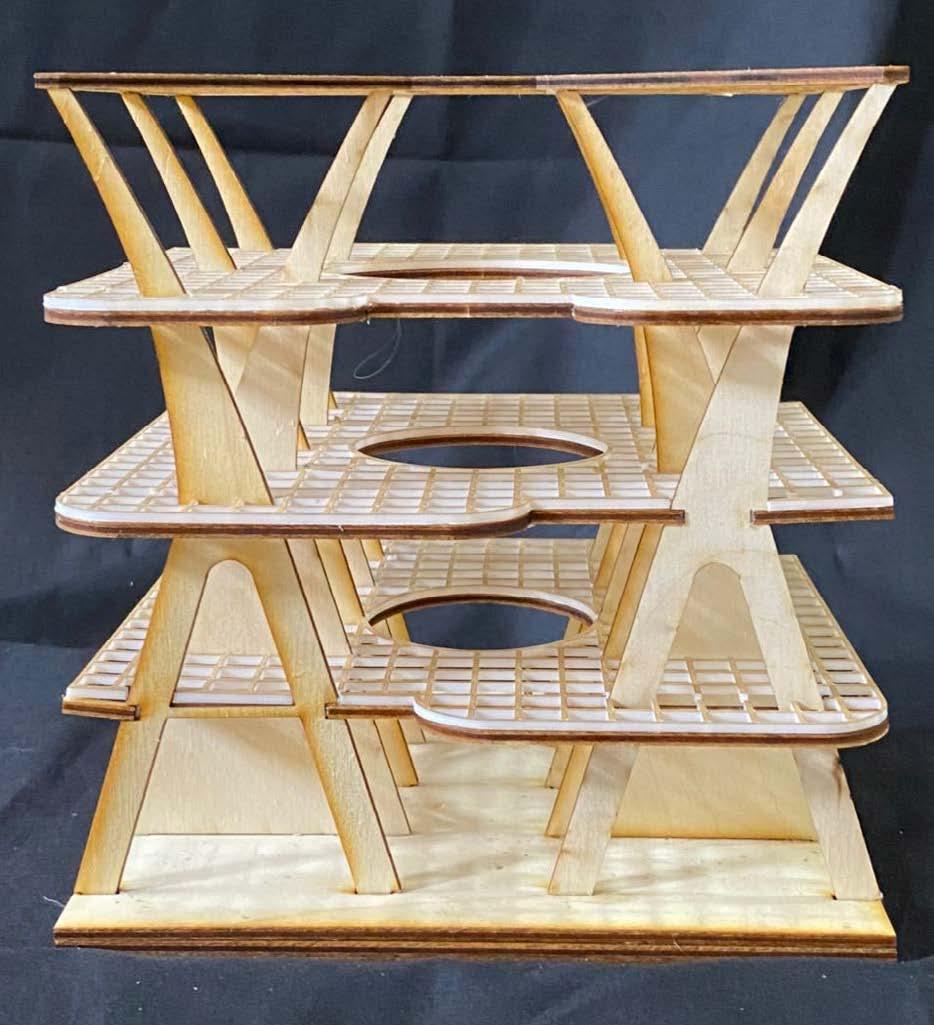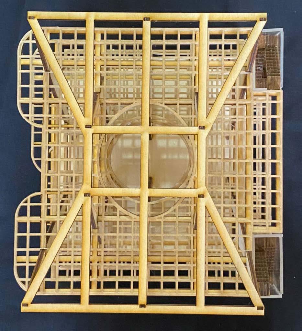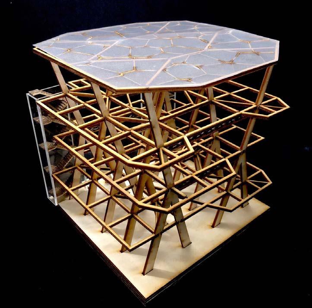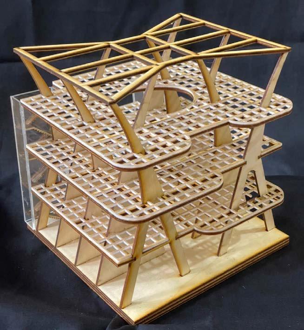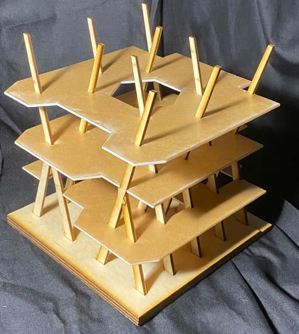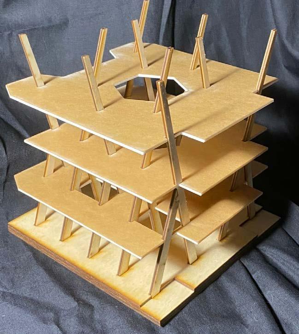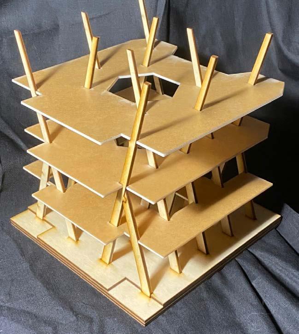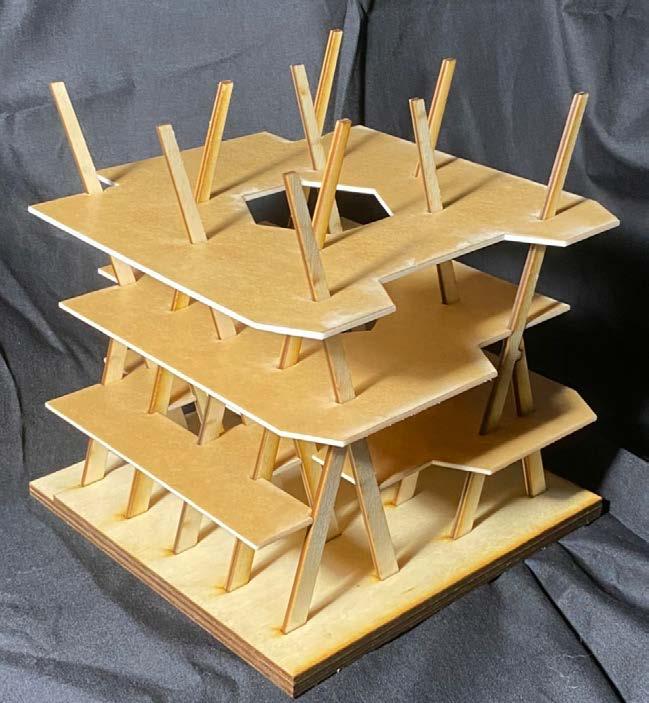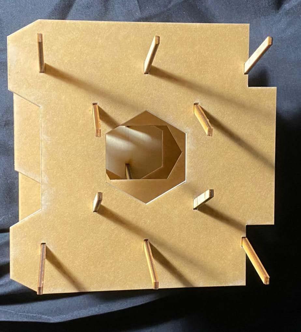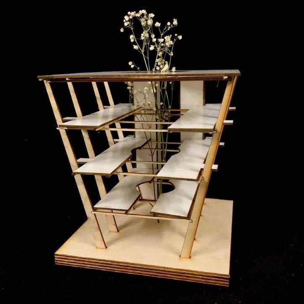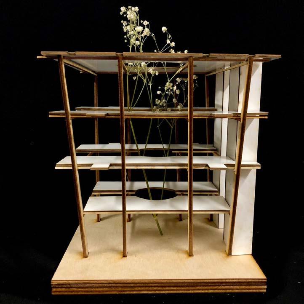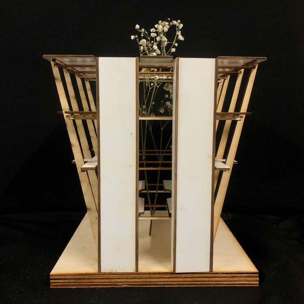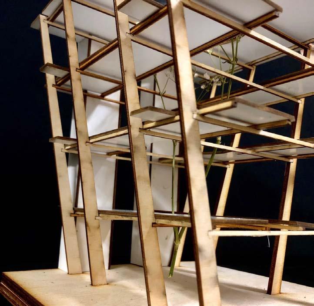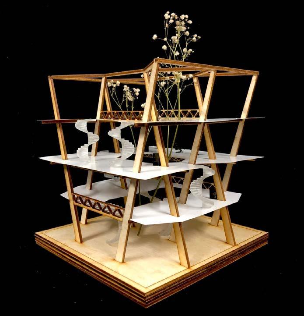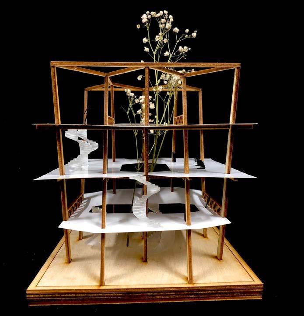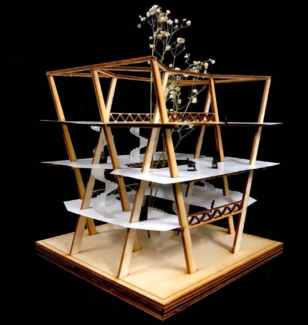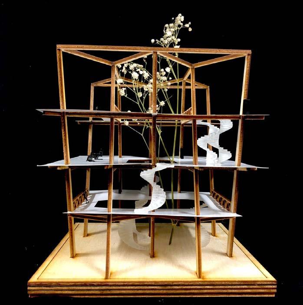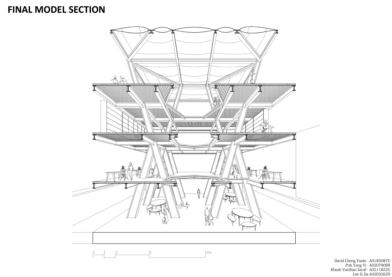
Special thanks to my professors for their guidance and feedback throughout each semester
Tomohisa Miyauchi
Tan Beng Kiang (Dr)
Peter Sim
Huay Wen Jun
Yuan Chao (Dr)
Thomas Kong
Chaw Chih Wen
Francois Blanciak
P R O J E C T S
Rethinking migrant worker dormitories: Adaptive Reuse of Underutilised B1 Industrial Buildings into Dormitories Year 5, Semester 2 Architectural Design Thesis
Revaluing Defu Year 3, Semester 1 Design studio
The Wandering Library Year 3, Semester 2 Design studio
The Breeze Tower Year 4, Semester 1 Advanced architectural integration
The Lambda Year 2, Semester 1 Architectural tectonics

YEAR 5 SEMESTER 2 AR5807
Thesis Supervisor Dr. YUAN Chao
Supervisor’s comments:
Yong Yi’s master thesis presents an innovative approach to balancing the living quality of foreign workers with carbon emission reduction. Her focus on retrofitting existing industrial buildings into residential spaces for these workers is both timely and relevant. By aiming to transform underutilized structures efficiently, Yongyi addresses a critical need for sustainable urban development.
Her design methodology is comprehensive, extending beyond individual buildings to encompass the neighbourhood level. This holistic perspective ensures that the living environments are not only improved within the buildings but also enhanced in the surrounding community. Yong Yi’s commitment to elevating the quality of life for foreign workers to the standard enjoyed by Singaporean residents is particularly impressive, reflecting a deep sense of social responsibility.
The excellence of Yong Yi’s work is further highlighted by the quality of her designs and drawings. They effectively communicate her vision and demonstrate her strong architectural skills. Her project exemplifies how thoughtful design can achieve sustainability goals while enhancing living conditions for marginalized communities.
Overall, Yong Yi’s thesis offers practical solutions for retrofitting industrial buildings and presents a model for integrating social equity with environmental sustainability. Her work stands out for its depth, vision, and the potential for real-world impact.

ABSTRACT
In the face of Singapore’s growing reliance on migrant workers as manpower to fuel economic progress, the demand for dormitories has rapidly outpaced its supply, effectively stifling work in construction, manufacturing and maritime sectors. Consequently, worker dormitories are stretched thin to accommodate more workers, resulting in overcrowded and unhygienic living conditions. The outbreak of Covid-19 brought these issues to the forefront as the dormitories became hotbeds for spreading diseases.
While dormitories are in dire need of additional space, quarterly reports reveal that the supply of available industrial stock is exceeding the demand, with an additional 297,715m² and 1,945,494m² expected by the end of 2023 and 2024 respectively. (JTC, 2023) Diverging from the usual practice of demolishing and rebuilding from scratch, adaptive reuse presents a unique opportunity to repurpose the vacant or underutilised industrial properties into worker dormitories.
Thus, this paper explores the adaptive reuse of underutilised B1 buildings in Kampong Ubi and Eunos industrial estates into worker dormitories as a means to alleviate the housing shortage and to facilitate social integration into Singapore’s local population. B1 light industries are typically located close to residential and commercial zones requiring only a 50m buffer zone which makes these estates well-connected to the public transport network and highly accessible to basic necessities. The proximity to high-rise residential zones, private industrial buildings and offices make these spaces an ideal mixing ground for various demographics to socialise and interact in more meaningful ways.


With its low birth rate and gradually aging population, a significant portion of Singapore’s manpower relies on migrant workers, particularly in the construction and marine sectors.
Singapore has been facing a severe shortage of housing options for workers since the pandemic ended, that with lacklustre regulatory policies meant that dormitory conditions became extremely cramped and unhygienic. Dormitories became a hot bed for disease and in 2012, new standards were implemented, such as limiting the room occupancy and minimum living space of 4.2sqm. based on workers feedback, it’s poorly enforced.
At the height of the Covid-19 pandemic, these unsanitray dormitory conditions turned into a hotbed for dieases, resulting in extennisve coverage on the situation from various news outlets, eventually pushing for a new set of standards to be implemented in 2021. These standards include an increase to 4.2sqm of minimum living space, a room occupancy cap of 12 workers per room, and division of each floor into 2 groups of people to alleviate the stress on amenities. Unfortunately, non-profit organisations such as “Transient Workers Count 2” (TWC2) have reported consistent complaints by workers that the new standards are poorly enforced and regularly broken to accomodate more people.
Aside from many needs remaining unfulfilled, worker dormitories are frequently located away from residential and commercial areas, isolating workers away from many social and basic amenities. This further exacerbates the issue of social isolation that many migrant workers face, with this physical and social gap making integration into society much more difficult. Workers have also recounted how isolated dormitory locations are from the public transportation network, significantly reducing their mobility and selfautonomy. On the occasion where workers are able to take the bus, travel fare takes a large portion out of their meagre earning, further contributing to their growing stresses about their livelihood.
Thus, it becomes imperative to tackle this issue of poor housing environments and to address the isolation faced by residents. As such, the project looks into old, underustilised light B1 industrial buildings as a suitable alternative for affordable housing that tackles the aforementioned social concerns.
SINGAPORE’S INDUSTRIAL LANDSCAPE
Singapore’s industrial landscape is marked by a significant shift from labour intensive industries to more sophisticated high tech industries, to the point where many older structures are considered unsuitable for newer specialised needs. As more higher spec buildings are being constructed to accomodate new industries, sunset industries being phased out have left behind a trail of older stuctures only partially operating at less than half capacity. Despite this, the buildings remian perfectly operational, many sites have since been slated for demolition.


The selected sites are Kampong Ubi and Eunos Industrial estates are considered old B1 sites, located within walking distance of MacPherson and Paya Lebar MRT stations. The project deliberately focuses on B1 industrial sites instead of B2 sites as they’re relatively clean and have since been decentralised from main heavy industrial areas like Jurong. Being located close to residential and commercial areas and a well-connected transportation network makes both sites highly accessible. The graphics above also indiscate the various types of residential areas within the region, including HDBs, private condominiums, shophouses, etc. Surrounding the B1 industrial sites are also various commercial sites like Paya Lebar Quarter and Singpost, providing a host of basic amenities including supermarkets, provision shops, haircut services, etc.
Another unique characteristic of the site is how the accessibility has resulted in many empty lots around the MRT station and commercial buildings becoming occupied by migrant workers on weekends while restocking on goods and meeting with friends.
With all this in mind, the project focuses exclusively on JTCowned sites which have been highlighted in the graphic, such that both sites can be separated into distinct districts. Building typology studies for the entire region show that JTCowned industrial buildings largely fall into the 3 categories in this region, likely as a way to standardise the building types and to adhere to URA’s regulations.
PROGRAM ALLOCATION
In addition to tackling the pervasive issue of poor, overcrowded living conditions, the peoject also aims to bridhe the physical and social divide between workers and local residents. The isolated nature of many dormitories indicates that workers are not given the mobility to access basic goods and other supporting life services. As such, the proposed programs are to fulfil these social physical and mental health needs, and to provide a mixing ground for dormitory residents to mingle and interact with locals on a more meaningful level.
The sites are separated into smaller districts, and allocated thw following main program types: mixed use dormitory and basic amenities, mixed commercial community and civic uses. Mid-rise flatted factories with uniform unit sizes make it suitable for repurposing into dormitory accomodations without extensive changes to the core structural elements. The ground-floor is able to accommodate a mezzanine floor for public use, creating a buffer between the dormitory floors and the public street.
While mid-rise structures areused for community, commercial and civic uses, the single storey warehouses are repurposed for commercial arts and crafts endeavours and a marketplace. The site takes advantage of each region’s proximity to residential and commercial spaces, bringing in new people to mingle.
All of these programs work in tandem to create a balanced and healthier lifestyle for migrant workers compared to the existing dormitories.

The above axonometric diagram highlights the changes made to the site, where certain blocks have been partially demolished to improve the windflow on the pedestrain level and to increase circulation throughout each block. Link bridges are cionstructed to link various precincts together, as well as creating an expansive landscapd space through interconnected roof gardens for dormitory residents to traverse through.
The views are demarcated in the graphic (eg. A1 and its corresponding perspective view)

SECTION VIEWS
Given that poor ventilation was a huge factor in the spread of Covid-19, the units were designed to ensure air flows through without stagnating. The proposed design utilises the increased floor-to-ceiling height, where a series of louvres help open up the previously enclosed form of the industrial structures. Based on URA’s requirements for co-living style apartments, the dormitories are designed to house up to 5-6 residents pr unit. Each resident is allocated a private bedroom space with ample storage and work table, in addition to the living room, kitchenette, shared toilets and laundry area. Taking directly from workers’ feedback to TWC2 and various complaints, current dormitories compromise greatly on comfort, hygiene, privacy and space, resulting in cramped bunk beds with multiple hangers of clothing airing in an enclosed room. The spread of disease in overcrowded and unsanitary environments run rampant, with little to no privacy granted to each resident. Given the nature of their work in construction, a dedicated open air laundry space is included, and also helps separate work and private life.
Shuttle bus systems are also integrated into the deisgn to accomodate workers living away from their respective workplaces, and to alleviate transportation fares. Non-profit organisations like TWC2 are to set up a main office along the ground floor of this precinct as a means of easy access to their services, which includes subsidised medical consultations, meal provisions for unemployed workers, consultations for legal actions, subsidised housing for those between jobs, and many more.



 A1: View along the dormitory corridor, showing the main courtyard after a few blocks were demolished.
A2: View along the dormitory’s publicly-accessuble ground floor, housing essential amenities like supermarkets and provision shops.
B1: View of the shuttle bus stop and the linkbridge system connecting the various precincts together.
B2: View from the mezzanine floor during a non-profit organised event, such as the TWC2 meal provisions for migrant workers between jobs.
C1: View of the Creative Commons and marketplace from the adjacent HDB flat, serving as a main attraction point and social mixing ground.
C2: View along the Creative Commons streets, showing how streets within the precincts are closed off from traffic.
C3: View between the Creative Commons Warehouses.
A1: View along the dormitory corridor, showing the main courtyard after a few blocks were demolished.
A2: View along the dormitory’s publicly-accessuble ground floor, housing essential amenities like supermarkets and provision shops.
B1: View of the shuttle bus stop and the linkbridge system connecting the various precincts together.
B2: View from the mezzanine floor during a non-profit organised event, such as the TWC2 meal provisions for migrant workers between jobs.
C1: View of the Creative Commons and marketplace from the adjacent HDB flat, serving as a main attraction point and social mixing ground.
C2: View along the Creative Commons streets, showing how streets within the precincts are closed off from traffic.
C3: View between the Creative Commons Warehouses.
YEAR 3 SEMESTER 1 AR3101
UNIT 2, THOMAS KONG STUDIO
Weakness as an urban strategy and mode of design
EVERY INTENTION HAS TO BE REVERSIBLE, INCOMPLETE, ELASTIC, BECAUSE WHAT IS DEFINITIVE IS DANGEROUS. ANDREA BRANZI


Defu Industrial Estate comprises of 25 blocks of single-storey terrace workshops, 7 blocks of four-storey industrial workshops and 102 units of prototype factories for motor and food-related as well as general industrial trades. The estate is minutes away from the Kallang-Paya Lebar Expressway (KPE) and Bartley, Tai Seng and Kovan MRT stations. Amenities and F&B options are available right opposite the estate.


 DEFU INDUSTRIAL ESTATE
DEFU INDUSTRIAL ESTATE

INTERIM ONE : THE RECYCLING CITY
The vision for the high tech favela is explored through 2 lenses. The first is the spaces afforded to creating a collection of intuitive and time-based informal and formal structures. These structures are framed as a network of assemblages which reimagines the larger urban skin as a fluid landscape. The second is the interweaving of the new grid extracted from the ‘S’ City and the existing industrial grid that acts as a catalyst to assess and place test scenarios.
PROGRAMME BREAKDOWN
Humans and machines as local agents within the site. Through our understanding of the speculated programmes for each agent, a series of spaces are born. Personas are created to expand upon the possible uses of these spaces, based on each individual’s perspective. The user’s own perception of the space dictates its speculated use.
PROTO-URBAN CONDITIONS
Presence of “assemblages”, which are informal structures intuitively built by local agents according to local conditions.
Overlaps (loom) between the S-City grid masterplan (extrapolated from the existing roads on site) and the current Defu industrial estate. Differences in ground levels should be accounted for in intersecting areas.
PROGRAMME BREAKDOWN




SPECULATED PPROGRAMMES AND PERSPECTIVES
S-CITY VISITOR
Flea markets selling recycled and upcycled goods. Visitors will be able to enjoy the spectacle of the operation - automated vehicles, flying drones transporting goods, creative processes, etc.
“KARANG GUNI” / RAG-AND-BONE MAN
Where karang guni with an intimate understanding of the local culture are able to set up personal spaces as needed. Gathering areas are available for collaborative work, learning and sharing of ideas.
SCAVENGER
The scavenger delves into the underbelly of the city to search for useful scrap pieces not found in flea markets. The area is naturally devoid of most people, and is largely inhabited by autonomous vehicles.
 Catalogue with examples of “assemblages” found on site with
Catalogue with examples of “assemblages” found on site with
REVALUING DEFU
Revaluing Defu is a speculation into the future of e-waste recycling within the context of the local site conditions. E-waste recycling is constantly being redefined through the introduction of new technology and participating agents, which in turn results in the formation of a second skin that accommodates the fluid, temporal nature of these programmes. This “second skin” takes the form of scaffolding, which is defined by its internal environmental qualities rather than external form. A combination of adaptive-reuse and scaffolding allows for a highly traversable system that expresses the dispersed quality of a weak urban condition. The decentralised system allows for a self-guided tour through and beyond the recycling process, cultivating interest in newly “revalued” materials and shaping a 21st century ‘karang guni’ profession.


The site analysis is conducted through the lens of local recycling agents, such as the “karang guni”.
Rather than using the URA land use coding system, buildings are differentiated by the types of materials being recycled, such as wood, cardboard, metal, and so on. This is then translated into the material field map, which distinguishes zones according to “recyclability”, determined by the types of recyclables found on site and the ease of its recycling process. The “recyclability” has a direct correlation to the intensity of activity on site, as more “recyclable” materials tend to become points of attraction due to demand.
The transformation fields account for the “assemblages” on site, which we have defined as the makeshift structures found on site which serve as a building extension. These assemblages have a few commonalities in how they are built, namely stacking, extending, tying, stretching and hanging.
The circulation path adheres to the current grid imposed on the site, and tends to congregate in highly recyclable areas.
Looking at the overall notation map shows the synergy between the highly dispersed material and transformation fields, interlinked to one another by the circulation pattern.
OVERLAYING THE NEW GRID
The new “grid” will introduce junction points where it intersects with the old site master plan. These pre-established routes will maintain a relatively firm presence, and will form a “second skin” around otherwise entirely separate structures, connecting them to one another. As such, the scaffolding structure should adhere to the local conditions set by the evolving circulation.


THE FUTURE OF RECYCLING: E-WASTE MICROFACTORIES
The microfactory breaks down the recycling process into smaller separate modules (as small as 50sqm), and consists of a series of small machines and devices that uses patented technology to perform one or more functions in the reforming of waste products into new and usable resources.
Majority of the e-waste becomes recyclable through this process without deteriorating the material as much.
Eg. Computer circuit boards can be transformed into valuable metal alloys such as copper and tin while glass and plastic from e-devices can be converted into micromaterials used in industrial grade ceramics and plastic filaments for 3D printing.
Factories are also compact, which allows for domestic recycling and requires less transportation, hence making it much more efficient.




PARTIAL DEMOLITION
While the core structure is mostly recycled for future use, external elements such as the walls take on the characteristics of on-site assemblages.
Panels are preserved wherever necessary, and demolished to make way for the extended “second skin” of the scaffolding, transforming the building’s typology and merging at some points.


SCAFFOLDING AS WEAK ARCHITECTURE
The scaffolding becomes a catalyst for new programmes to be introduced into the network, and connects the otherwise scattered programmes around the site.
Its modular nature also allows for it to be built at any point and can be replaced easily, fitting for the recycling plants which require constant updating and expansion in certain sectors. Erasure of the original boundaries also allows the scaffolding to cross borders between buildings, linking them together like through circulation. Additionally, the presence of the scaffolding allows for the existing walls and roof panels to be removed accordingly, enabling both construction and destruction of the site. The ways in which the scaffolding can e be used to extend spaces is similar to the assemblage methods mentioned previously-- stacking, extending, hanging, stretching across buildings, and so on.

SECTION OF THE PROPOSED STRUCTURE, SHOWING THE PROGRAMMES AND FLEXIBLE CONFIGURATION
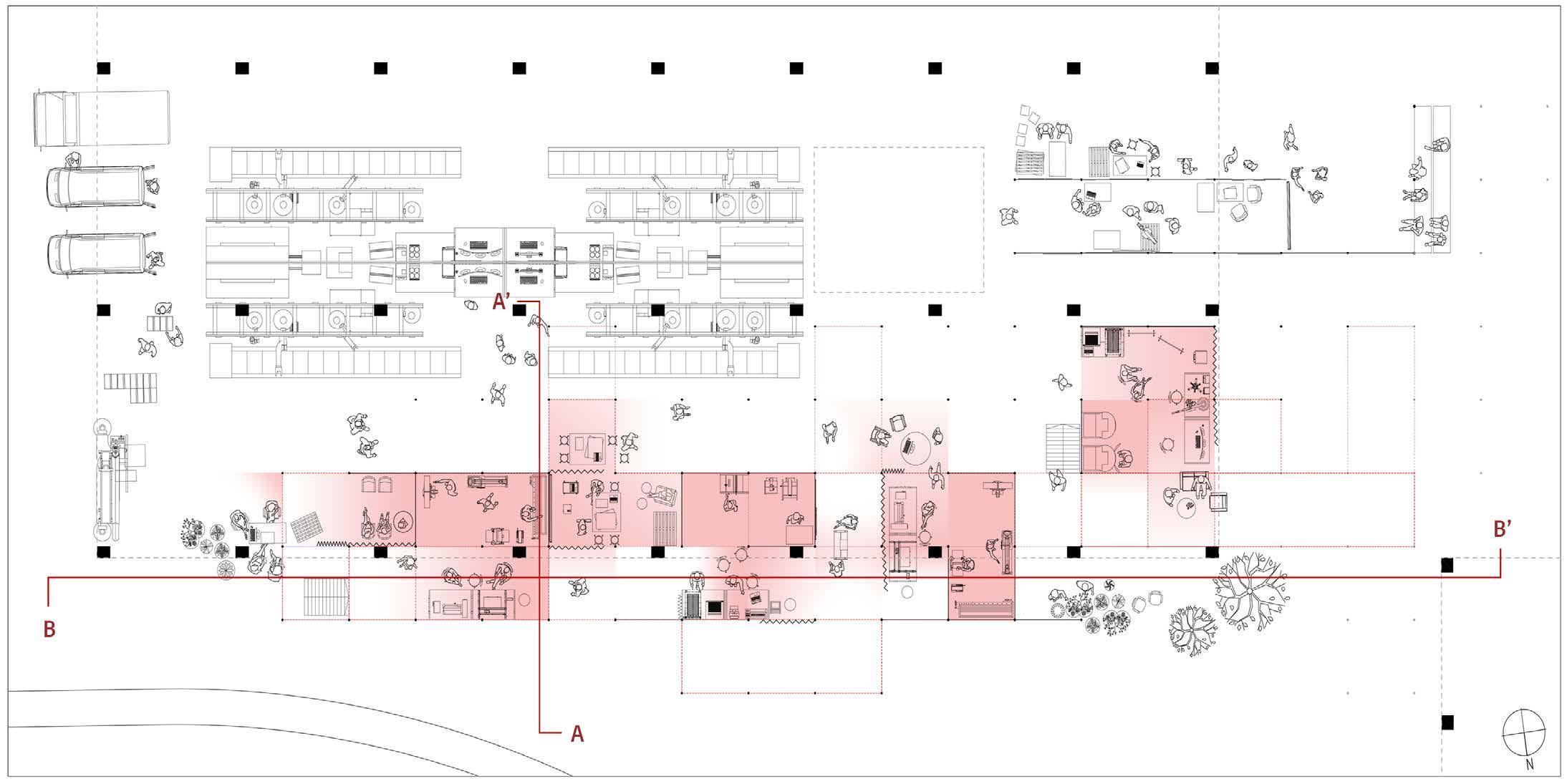
FLOOR PLAN
Red highlights demonstrate the gradual diffusion between private and public spaces, dictated by the different types of wall panels set up.


The scaffolding becomes a fluid, symbiotic extension of the existing warehouse structure, and serves as a connective tissue between different warehouses on highly scattered site. On a smaller scale, the “cellular” rooms arranged within the scaffolding are connected via a circulation route that threads throughout each programme, with selective partitioning determining its traversability.





RECONFIGURABLE WORKSHOP AND MEETING ROOM MODULES
EXTERIOR PERSPECTIVE VIEW
INTERIOR PERSPECTIVE VIEW

EXHIBITION HALL



Exploration into the different spatial qualities made possible by the scaffolding’s modularity and materiality.


 1 : 50 MODEL
1 : 50 MODEL
YEAR 3 SEMESTER 2 AR3102
UNIT 3, CHAW CHIH WEN
Grammar of a building element
If left unmediated, the library becomes an incoherent architectural assemblage with potential spatial disjunctions that surrenders to pure function, efficiency and consumerism. It is here that our optimisim in the “grammar” of a single building element is put to the test.


