POOJA LALE BY
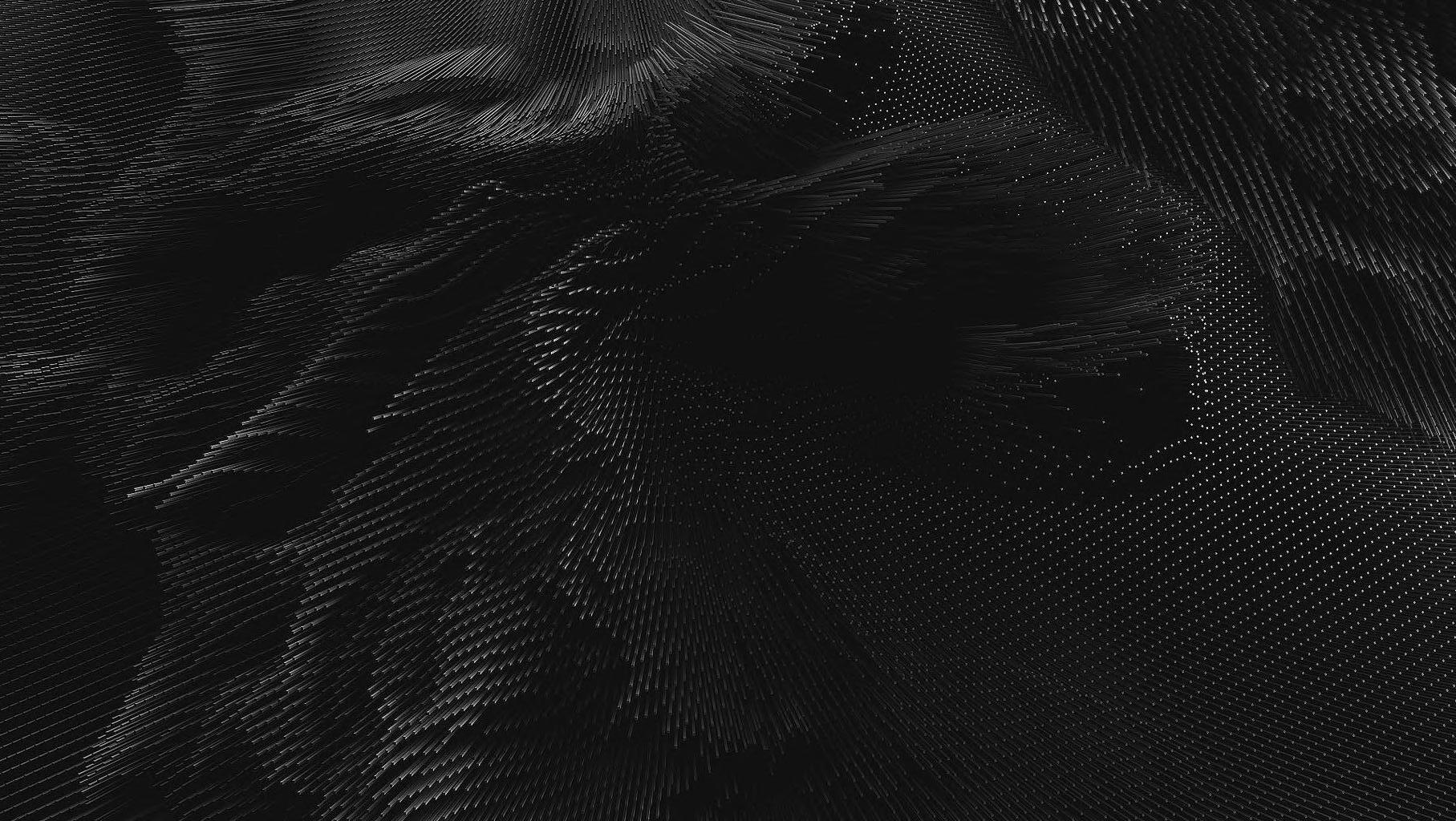
EMAIL: pooja.lale2399@gmail.com
PHONE: +91 9850218238
51 , India
EDUCATION
F reelance Architect (Self employed)
COURSES & CERTFICATIONS VOLUNTEERING
Design Computing: 3D Modeling in Rh noceros with
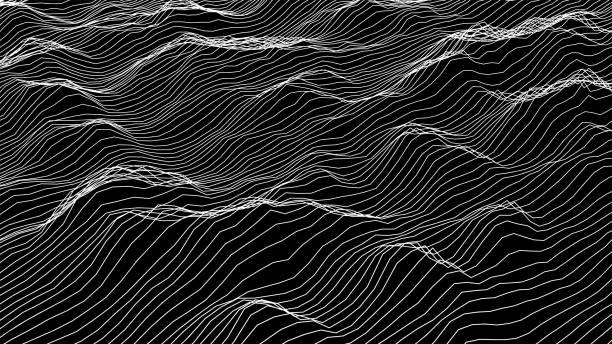
Python/Rh noscript, by Un versity of Michigan Coursera
Architectural Imagination, by HARVARD GSD
Environmental Psychology For Interior Design, by University Technology MARA, Malaysia.
Openlearning Certification No. 4QQ68JAWE
Sustainability in Architecture by UPValencia
EdX Course UPValenciaX ISA201x
Zero-Energy Design: an approach to make your
building sustainable, by TUDelft
EdX Course DelftX ZEBD01x
SOFTWARE SKILLS
AutoCad (2D & 3D)
Rhino
Grasshopper
Sketchup
Revit
Lumion
Adobe Photoshop
Microsoft Office
Others: Adobe illustrator Figma, Lightroom, Vray
Team Member WAR AGAINST COVID
FEATURED IN FORBES INDIA, BBC UK
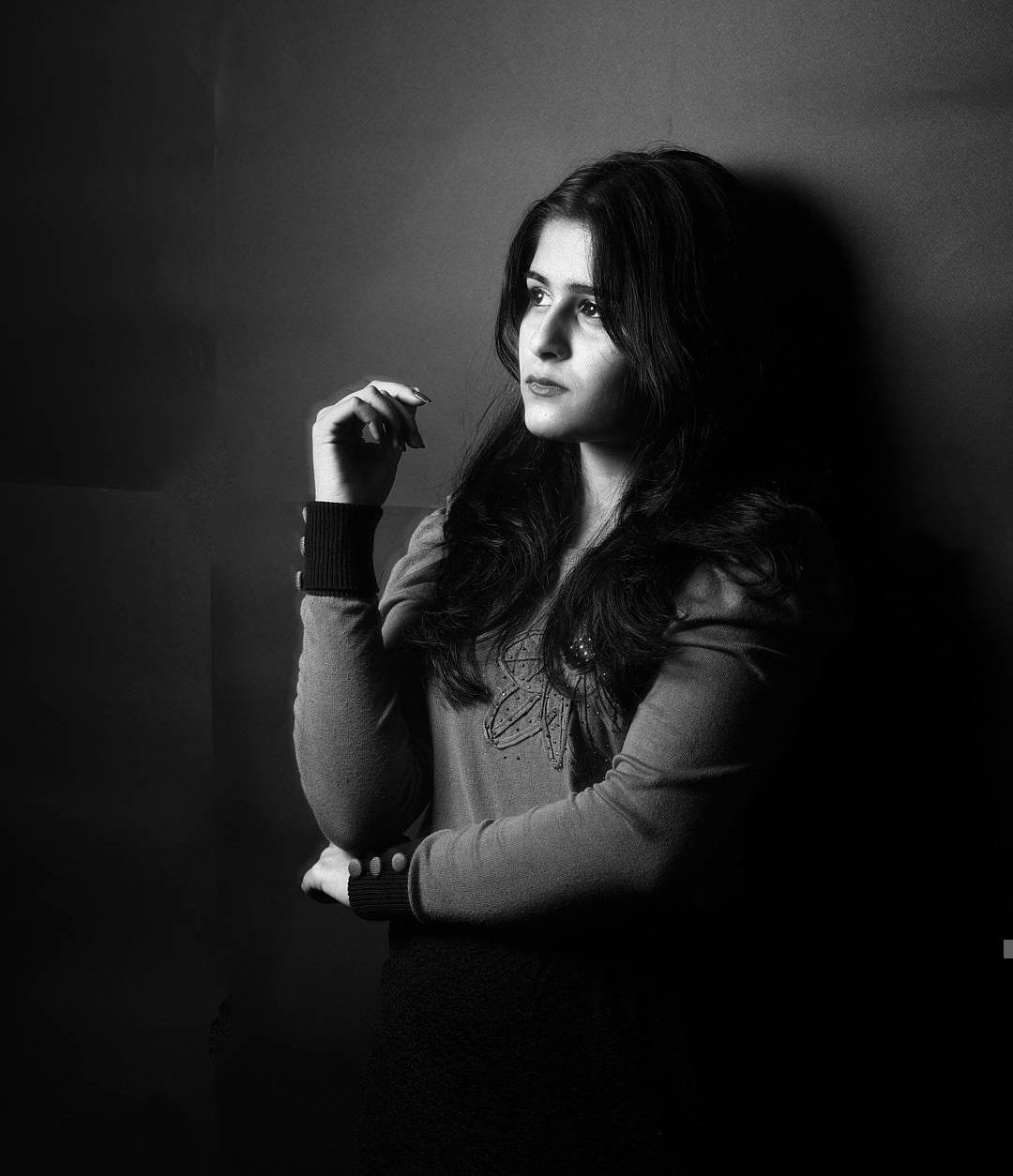
T ed up with MakingADifference.in NGO
A group of 30+ youngsters of around 20 age came together and formed a website and a twitter bot that helped people find reliable resources. The team was appreciated for it s endless efforts and applauded by many big names.
https://www.forbesindia.com/article/covid19-frontline warriors
Volunteer at ReachOut India
An NGO based in Pune that helps the underprivileged. Work included teaching English to students at Mysore.
Fundraising intern at Pledge a Smile India
The goal of this NGO was to raise funds that contributed towards providing stationery for the under privileged school kids. It also involved work related to social media marketing and developing project.
COMPETITIONS & AWARDS
Mode Making Competition - Young Designer Contest - by Inspiria Edu. 1st RUNNER UP
UTOPIA by COEP Pune, Post covid public space design, 2nd RUNNER UP
Gender Sensitive Toilet Proposal by BNCA
PARTICIPATION
LANGUAGES KNOWN
Indesign, GhPython, Climate consultant. English, Hindi, Marathi
(June 2022 - Present)
Daily work included working drawings, presentation drawing, 3D modelling, site visits for various residential, commercial and institutional ongoing projects.
Architecture Intern s hip at Avinash Nawathe Architects (ANA), Pune
Daily work included working drawings, presentation drawing, 3D modelling, site visits for various residential, commercial and institutional ongoing projects.
Short term Intern s hip at Urban Bay Sports pvt.ltd
(June 2021 - Nov 2021) (June 2021 - Nov 2021)
1 month internship in Feb 2021 at a Sports Infrastructure Company in Pune. Daily work included research and study of stadiums, Logo designing for the company, Visiting card design of the employee and worked on an Open gymnasium.
Communication, Team Work Patience, Well spoken,
Critical Thinking, Public Speaking, Leadership.
OTHER SKILLS SOCIALS
LinkedIn : Pooja Lale Issuu : issuu.com/poojalale
EXTRA CURRICULARS
W O R K S HOP S : Seminar by F EE D Pune, LOC AT O R , Plumbing and Sanitation W orkshop by CO E P Pune, A rchitectural G raphics and B randing workshop by K arwaan India.
OTHER COMPETITIONS: Fashion Show Winner (Walk and dress design) at Symboisis and BRICK Pune,
Played Football at interclass and interschool level
Driven by my intense passion for architecture, I believe architecture is beyond just design and technicalities, it s a fi eld you can never stop e x ploring and e x perimenting. I am in q uisitive, always ready to learn, and an ambitious person with patience and enthusiasm. M y interest thrives on challenges and I constantly set goals for myself. I am polite spoken but I can lead a team and motivate people around me. I m empathetic towards people, animals and the environment and strive to be socially aware and contribute the most towards society and the planet.
( 9.34 CGPA ) 2017-2022 Dr. Kalmadi Shamarao
College, Pune
( 67.6 % ) 2015-2017 Sinhgad Spring Dale School, Pune (S.S.C.) ( 93.4 % ) 2003-2015
LALE
WORK EXPERIENCE Sinhgad College Of Architecture, Vadgaon, Pune, India (B.Arch)
Junior
(H.S.C.)
POOJA
Pune
D O B 23 /
/
11
1999
EdX Certification No. 27930a4a20f54dd995938ae2d783da7f
8KP6
AUTISM CENTRE
Academic project - B.arch Thesis 2022
VERTICAL HOUSING
Academic project - seventh semester
DYSTOPIAN WAVE
Competition Entry - First Runner up
DIGITAL EXPLORATION
Experimental project - Individual
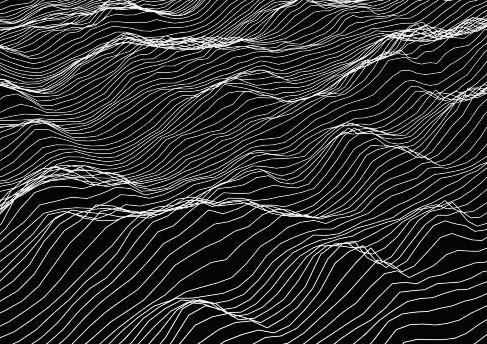
FASHION MEETS ARCHITECTURE PROFESSIONAL WORK
Extra curricular competition - Winning entry
Professional work - 2021-2022
AUTISM CENTRE
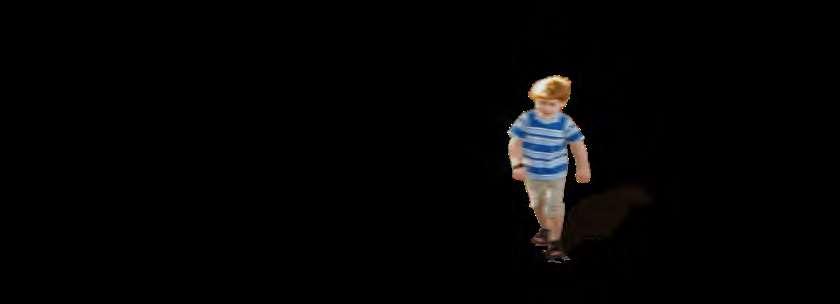
Academic Project — B.Arch Thesis, 2022
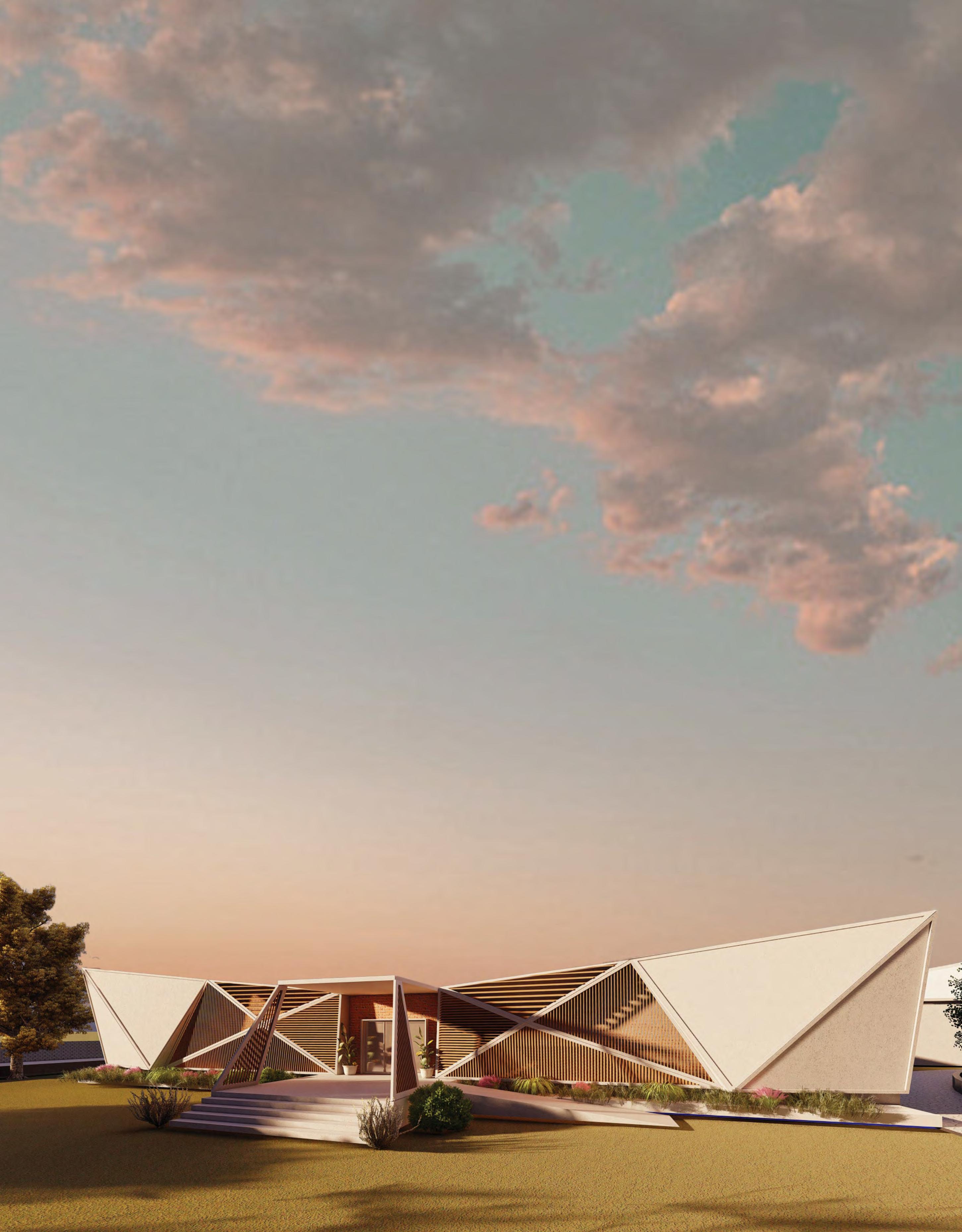
Grade - 9.85 SGPA (first class with distinction)
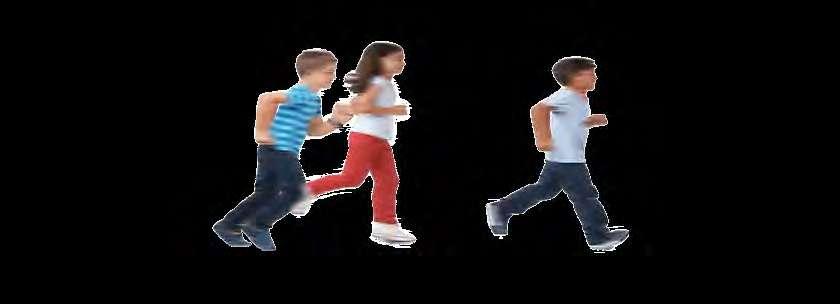
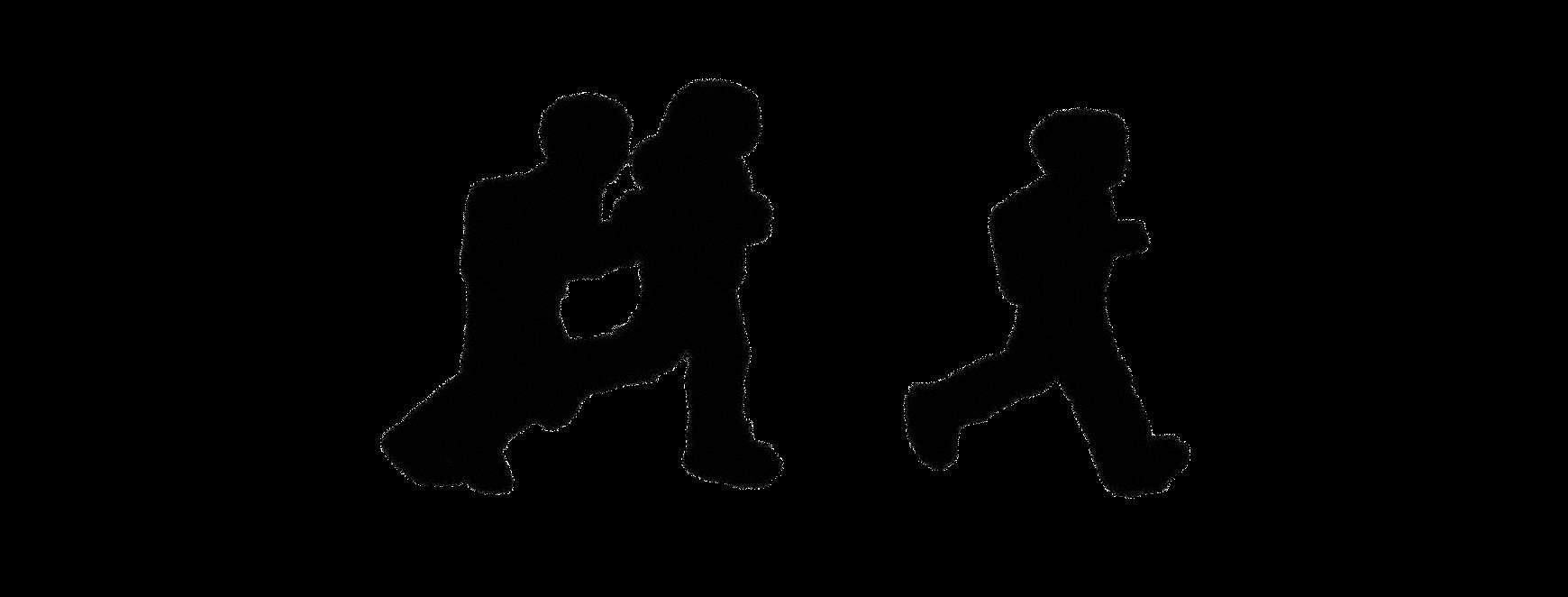
SITE DETAILS
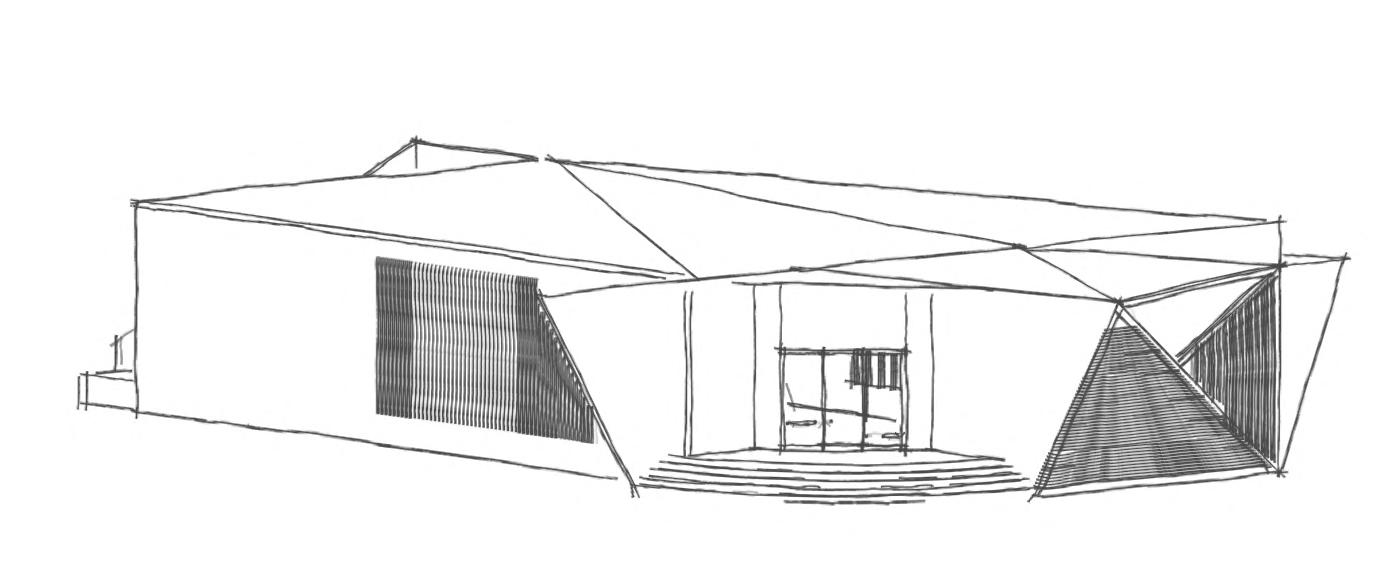
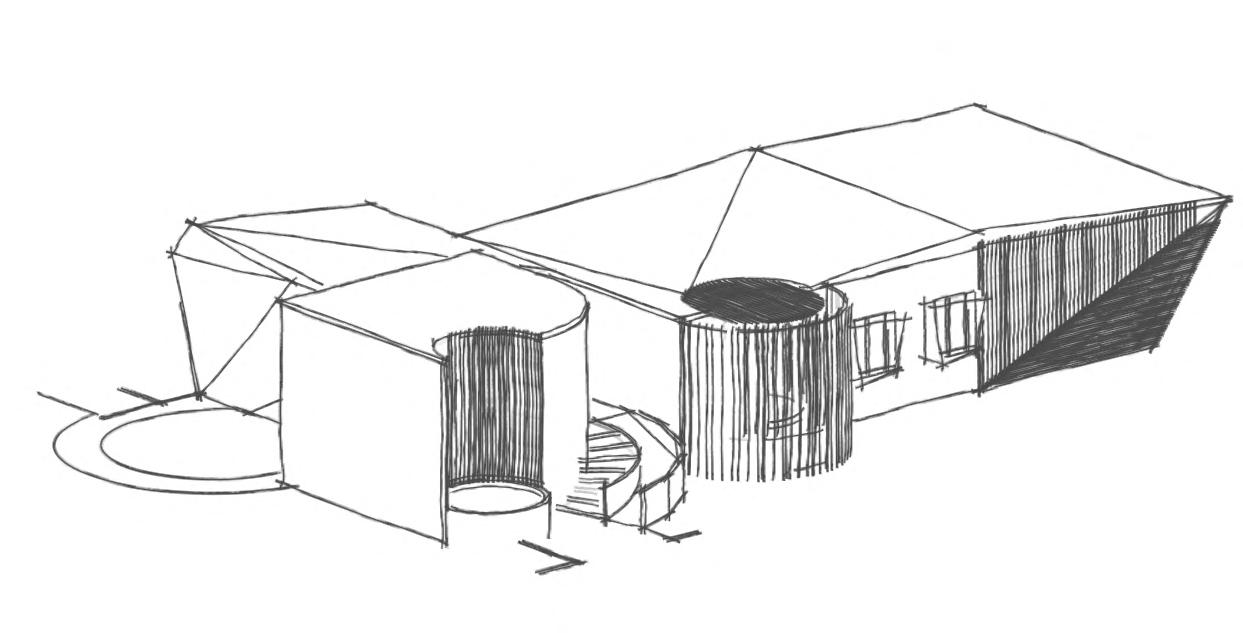

DESIGN APPROACH
CONCEPT AND FORM DEVELOPMENT

TOTAL SITE AREA = 72620 SQ.M. (17.29 ACRE)
TOTAL BUILTUP AREA = 11310.25 SQ.M.
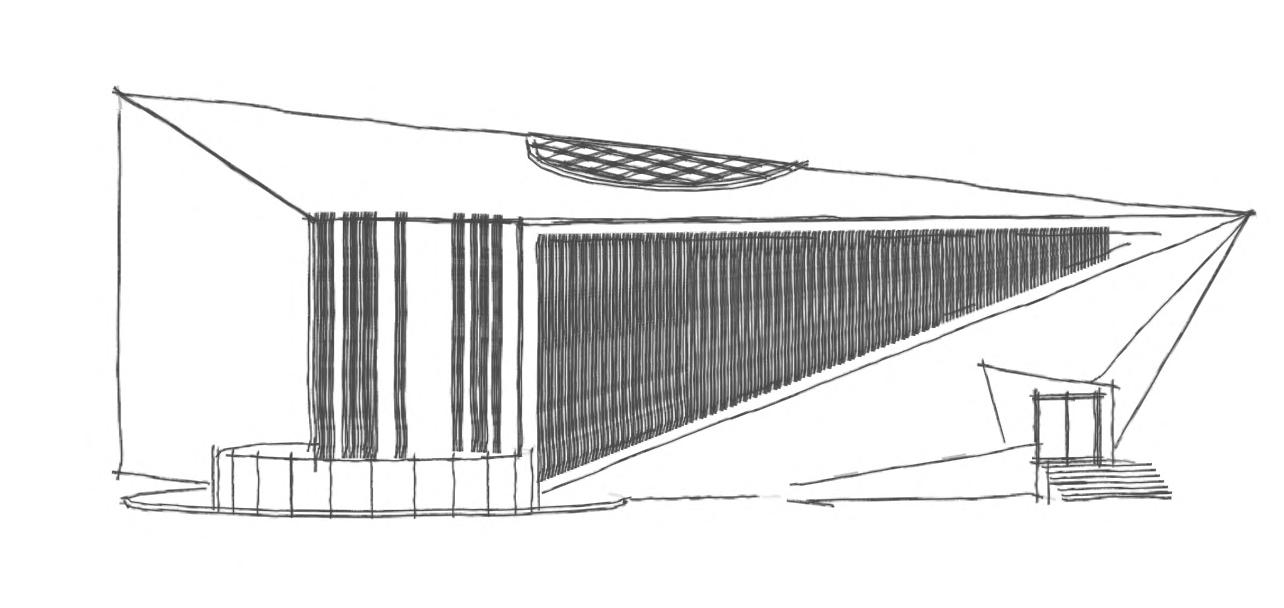
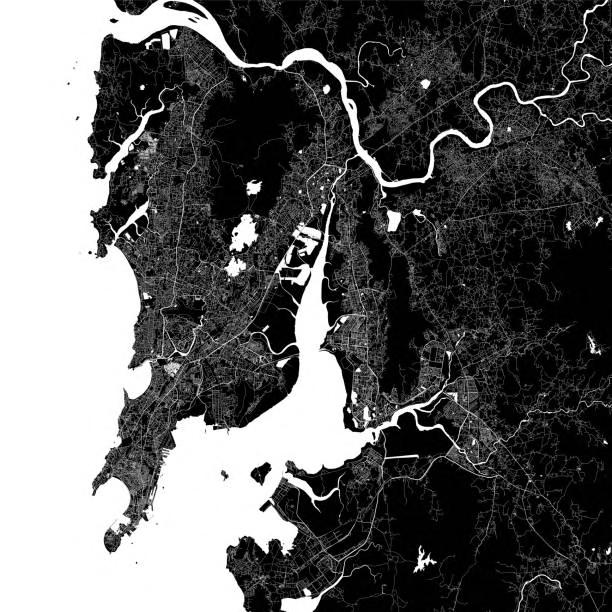
PERMISSIBLE FSI = 1.1
PERMISSIBLE BUILT UP = 79,882
ORIGAMI INSPIRED DESIGN






SITE INTEGRATION:
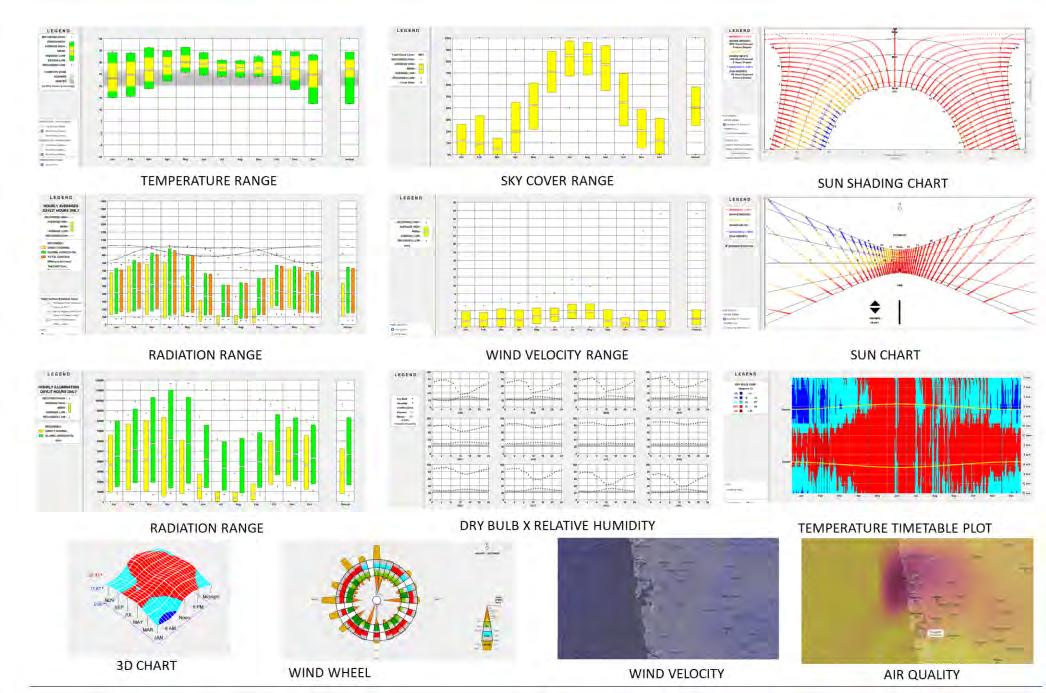
SITE IDENTIFICATION:

MASTERPLAN
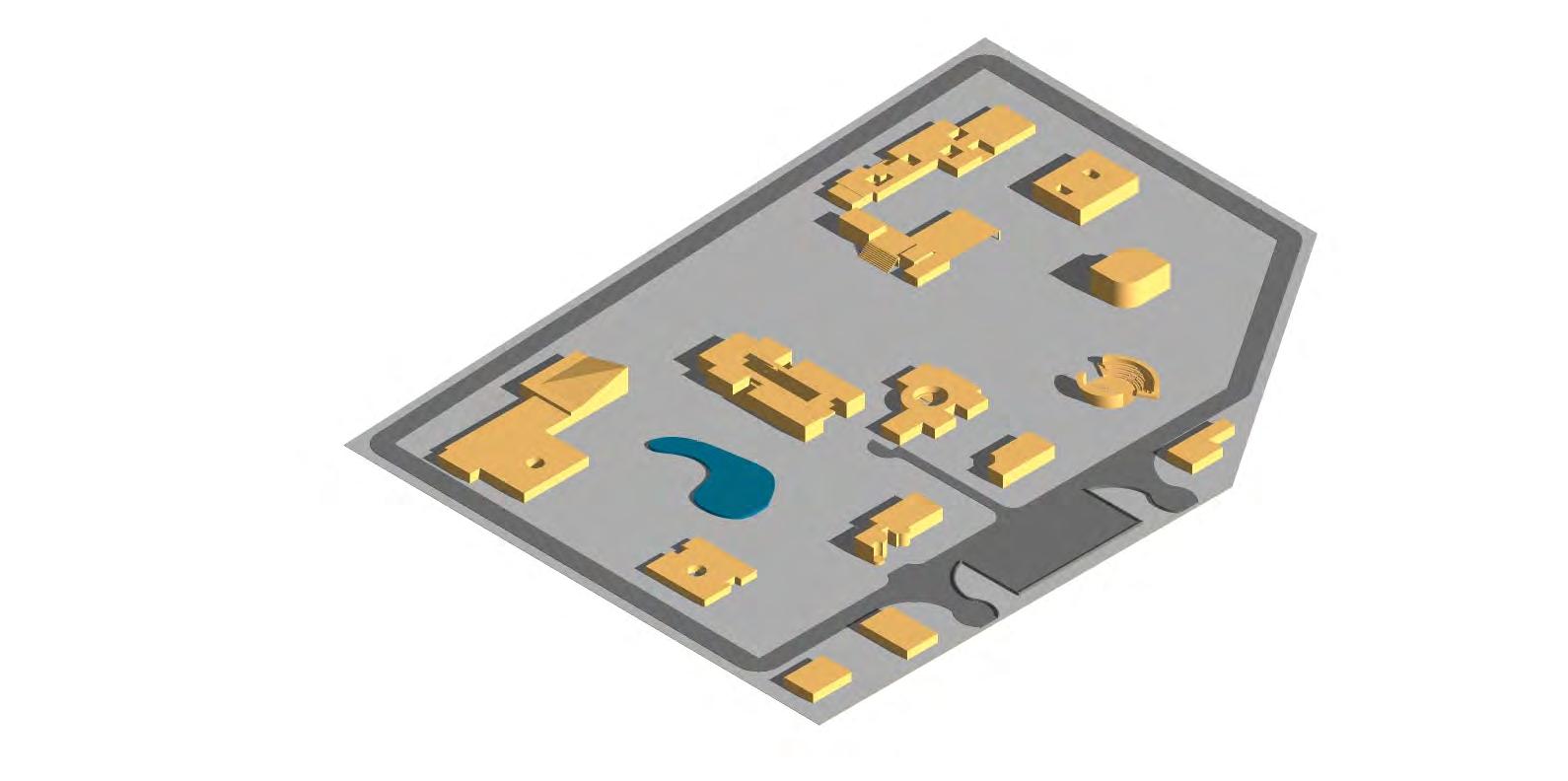
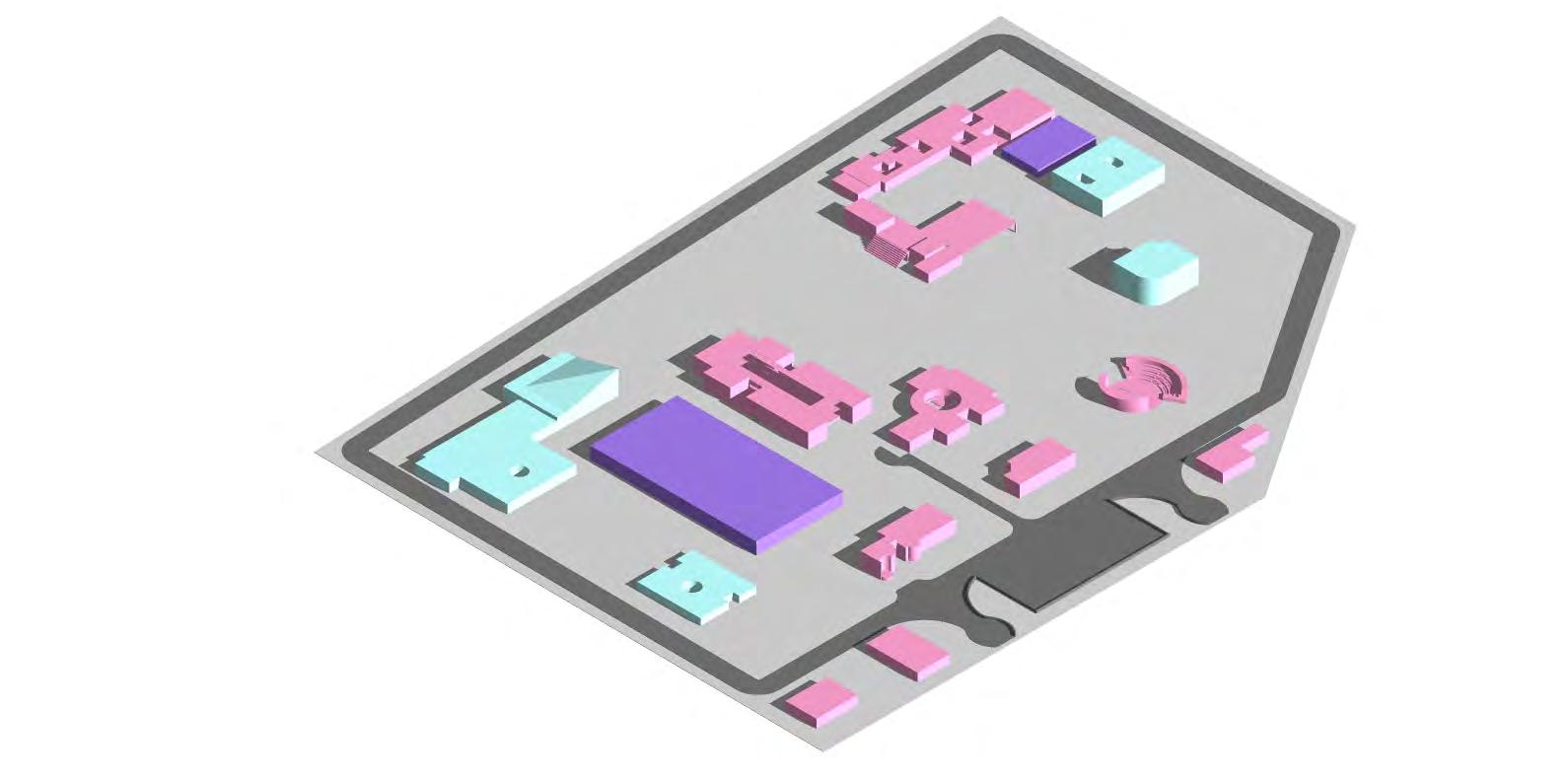
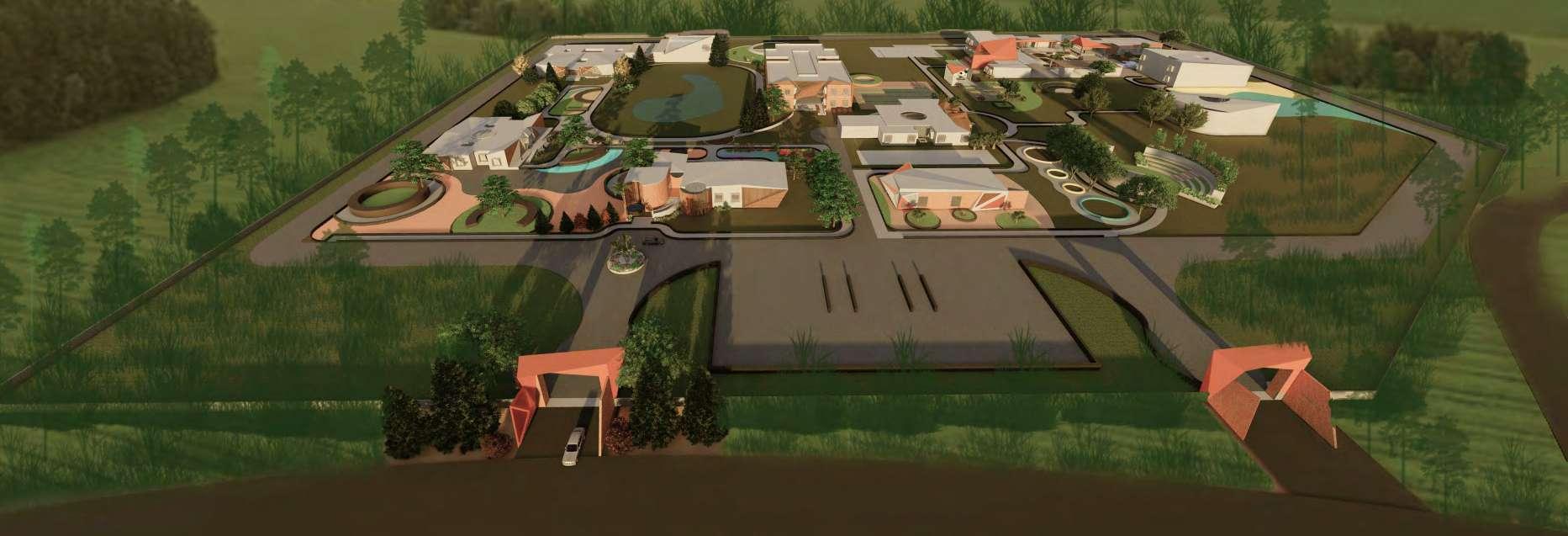
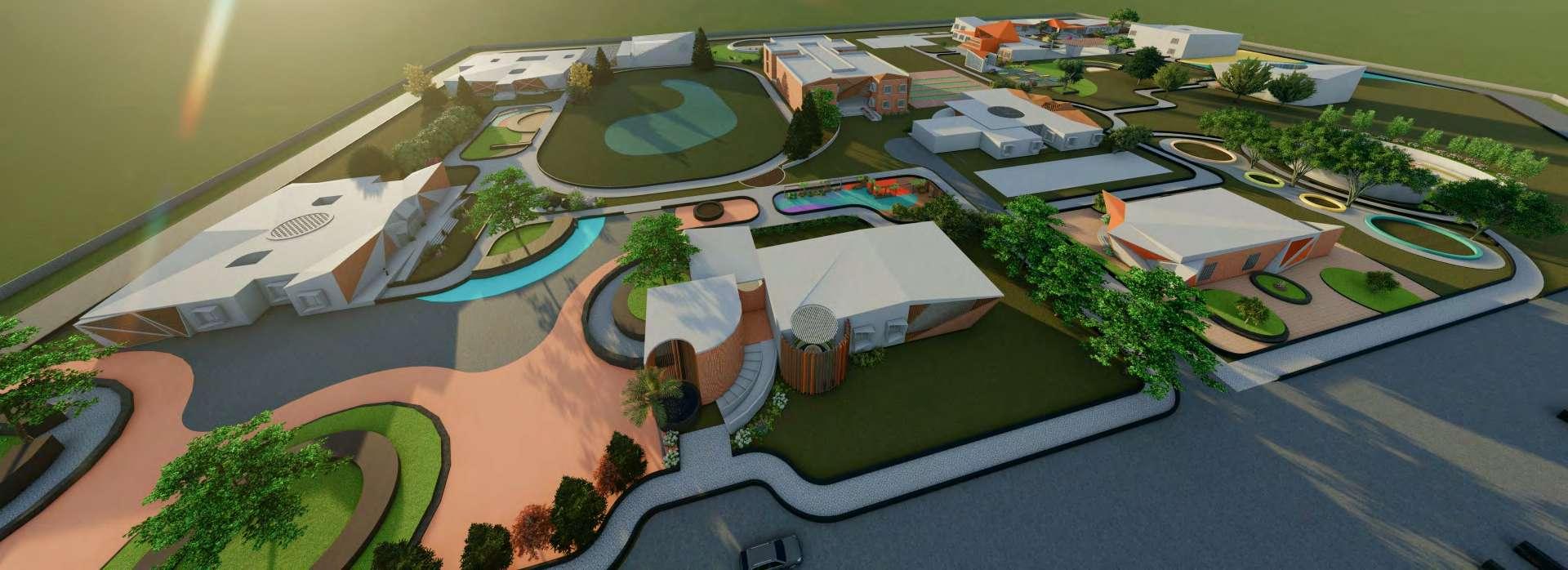

SITE SECTION
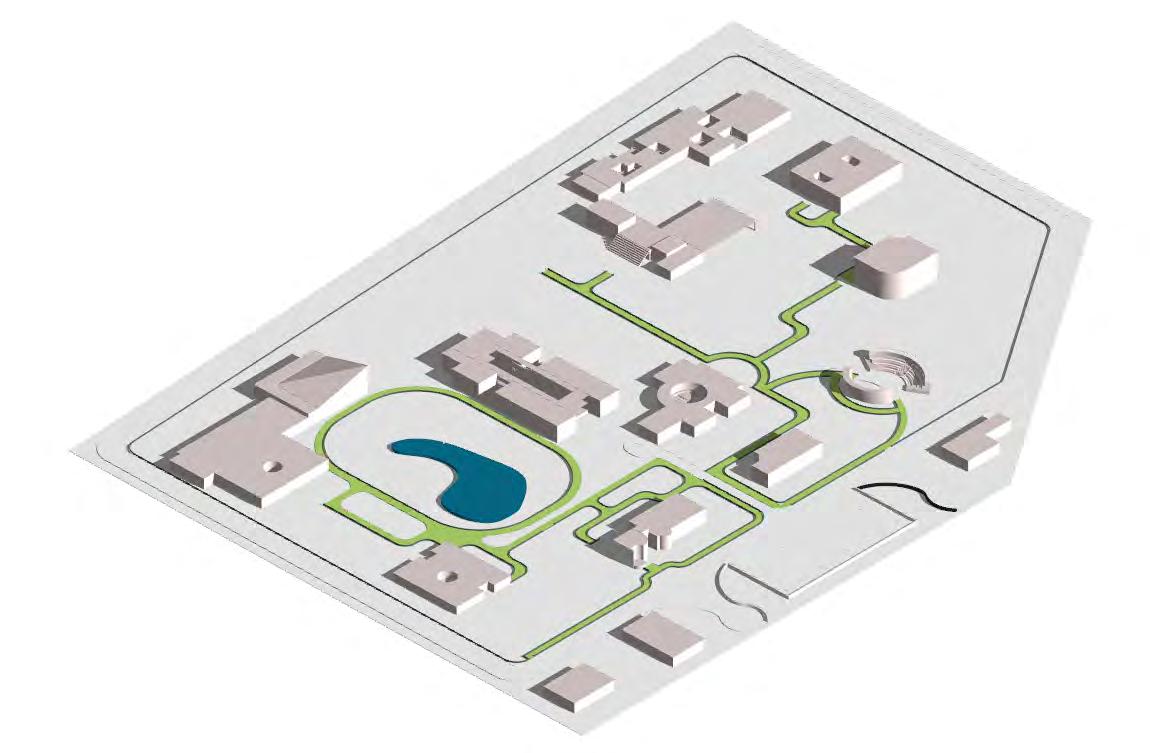



BLOCK MASSING VEHICULAR CIRCULATION PEDESTRIAN CIRCULATION

high stimuli zone
LOW stimuli zone transition zone
MASSING AS PER STIMULI ZONES
CONSTRUCTION AND DETAILS
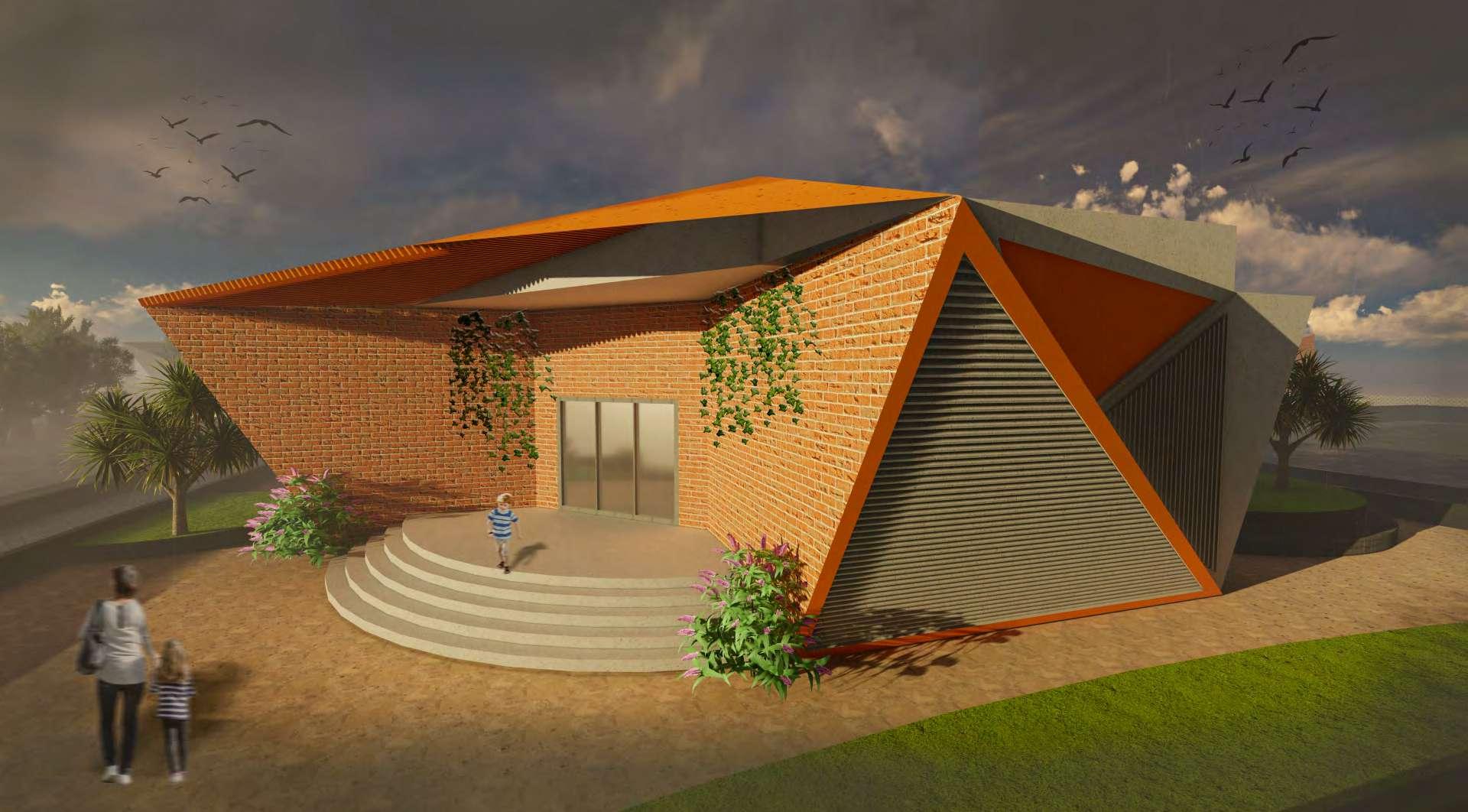
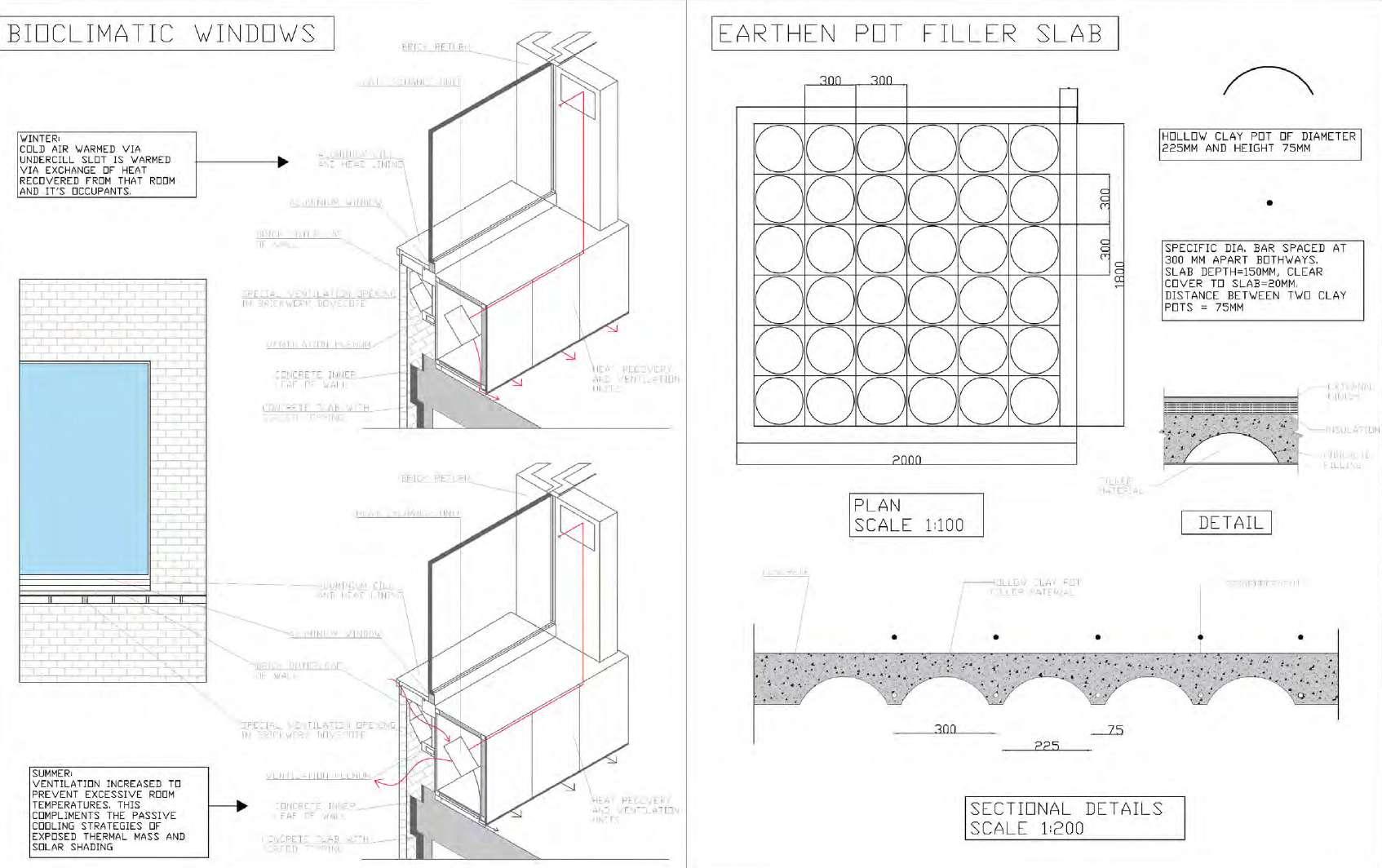
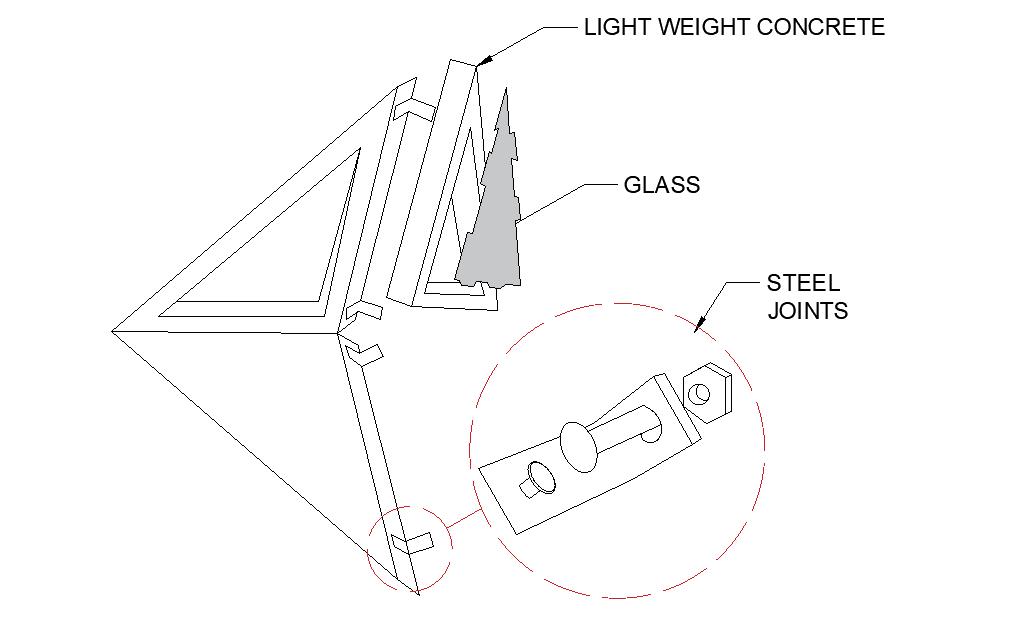



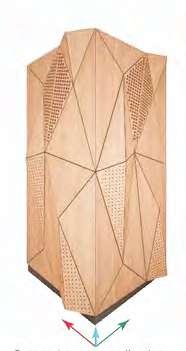
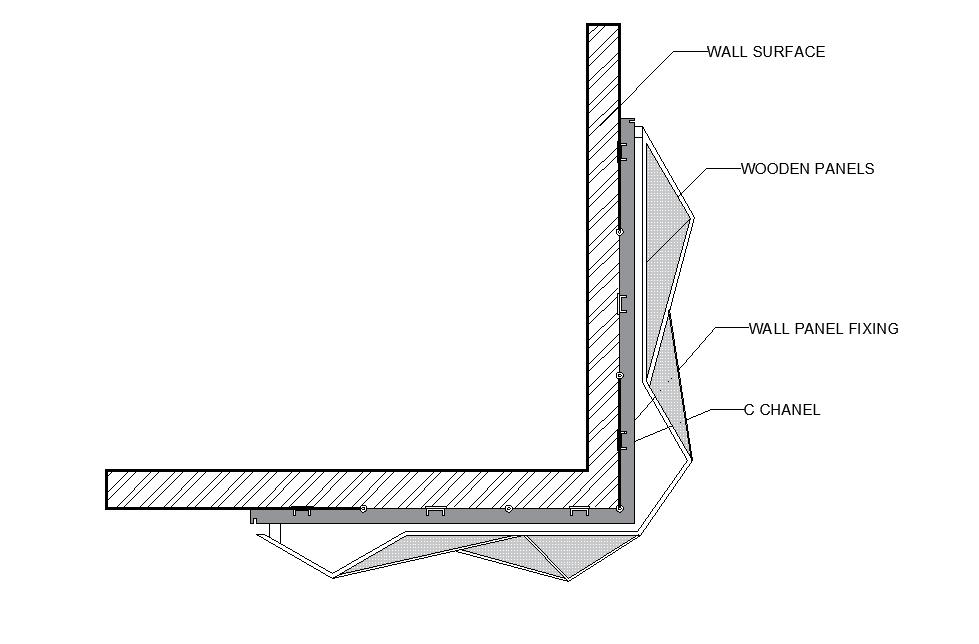
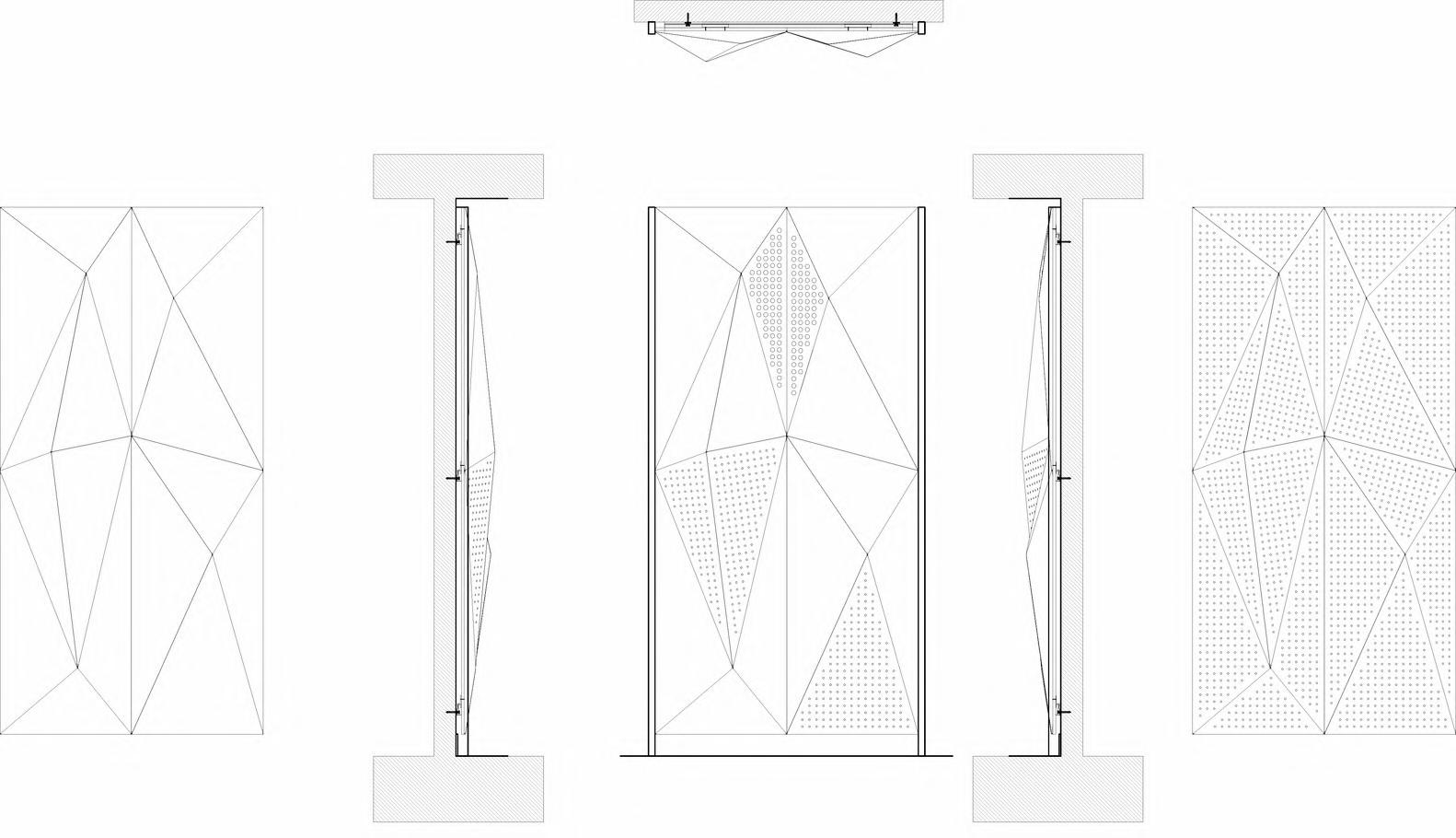

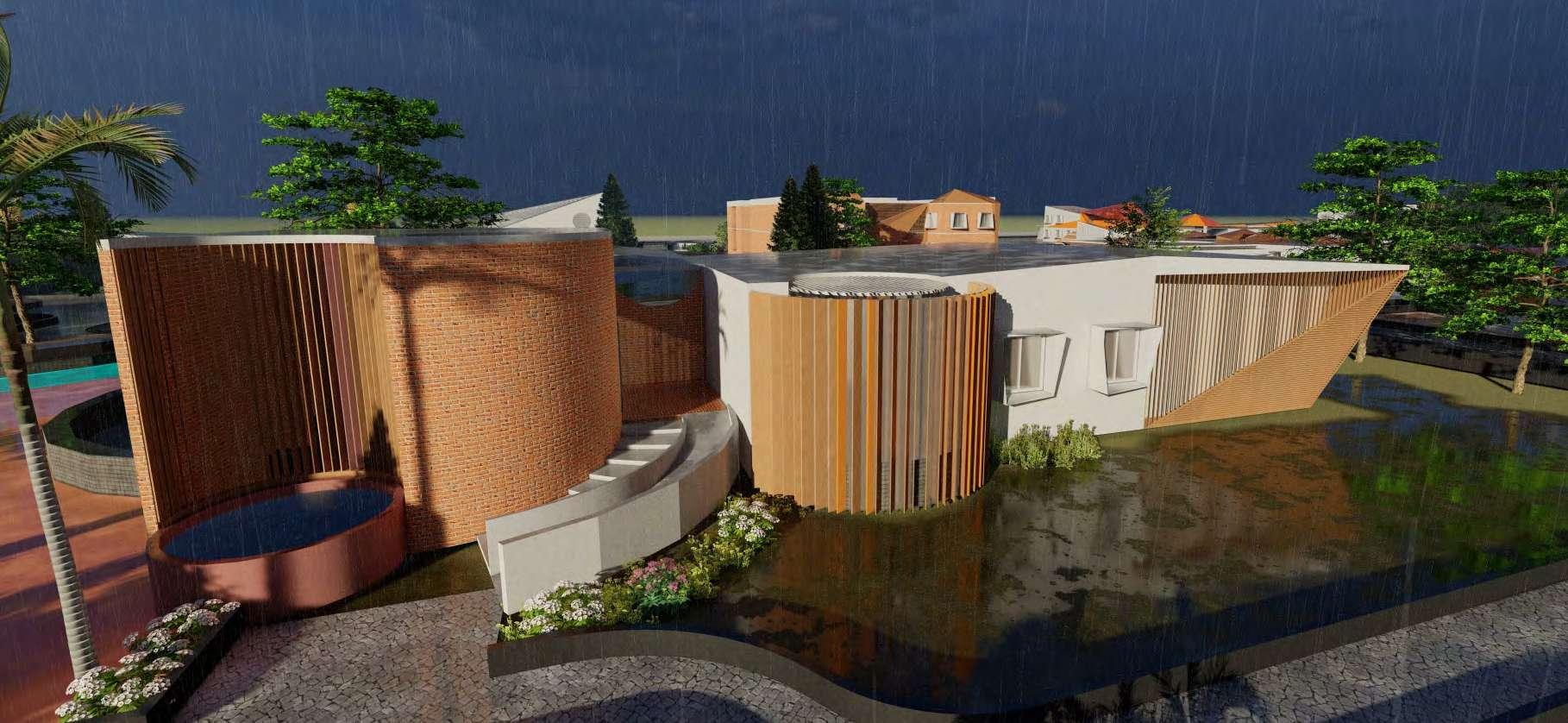

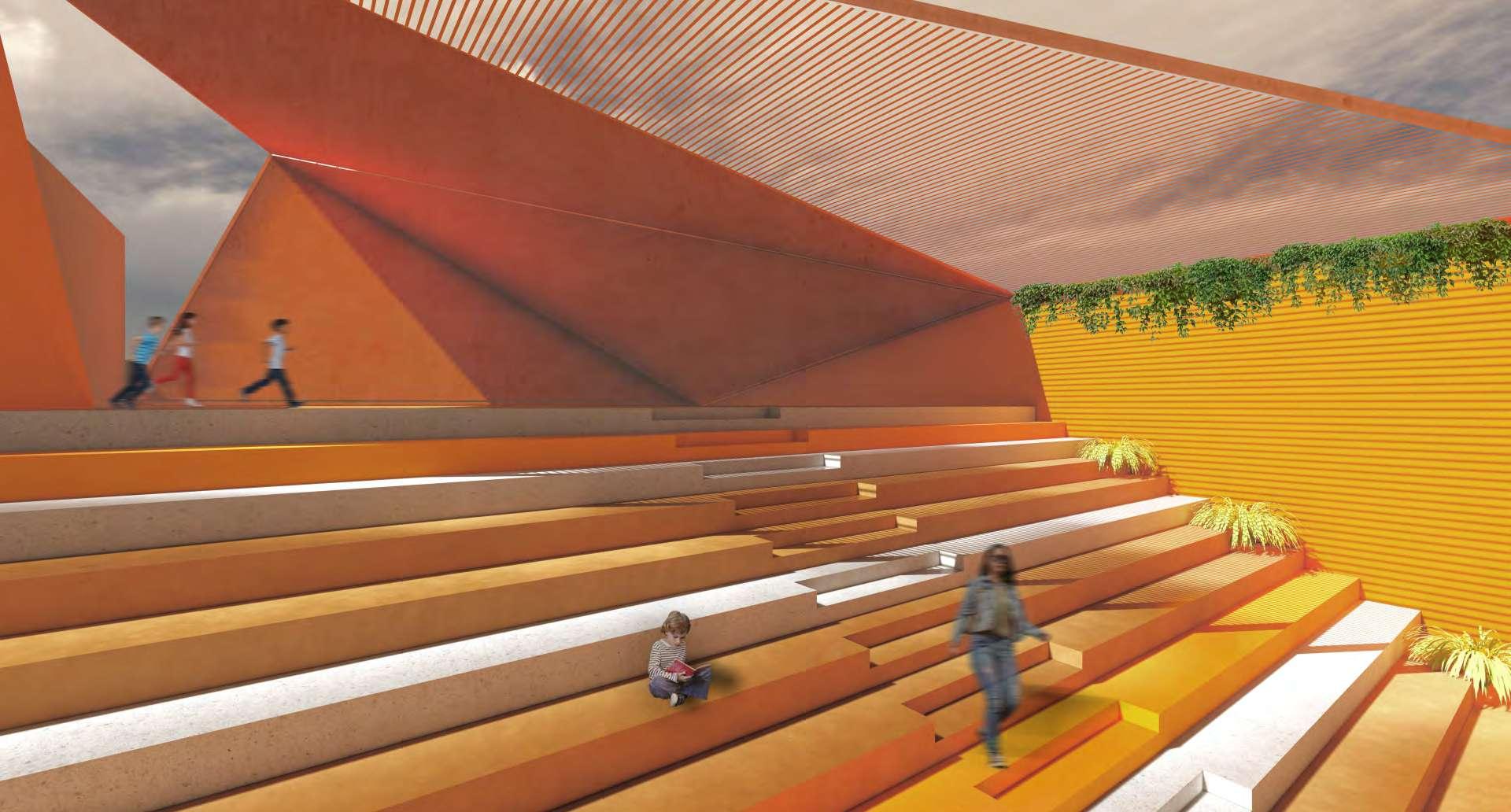
PLAN VIEW OF THE WALL PANEL INSTALLATION PLAN VIEW OF THE WALL PANEL INSTALLATION
DETAIL OF FABRICATED LIGHT WEIGHT CONCRETE WITH LOUVRE PANEL DETAIL OF CONCRETE PANEL WITH GLASS
SLAB BIOCLIMATIC WINDOW
ACOUSTIC PANEL FILLER
FACADE DETAILS
VERTICAL HOUSING

Academic Project — Seventh semester, 2018
Individual work - Architectural Design
Pune city is the cultural capital of the state of Maharashtra. Pune exemplifies an indigenous Marathi culture and ethos, in which education, arts and crafts, and theatres are given due prominence. It is the birthplace of the poet-saint Tukaram (in Dehu) and Jnaneshvara (in Alandi), the author of the well-known commentary 'Jnaneshwari',on the “Bhagavad Gita”.





CULTURAL CAPITAL OF THE STATE
CO RELATION BETWEEN RANGOLI AND PATTERNS FORMED BY PLEASING VIBRATION SOUND





CYMATICS
RANGOLI A TRADITIONAL INDIAN ART
The rangolis are not only adoration and ornamentation of the earth which sustains us, but equally a ritual invocation of the gods for acquiring their blessings, thus making these floor designs a visual prayer created on earth. The term is derived from Greek words, ‘Geo’ and ‘Metron’, meaning ‘Earth’ and ‘Measurement’ respectively. Based on the meaning of its term, the actual connection of this branch f mathematics is to entail the properties of space with other objects relatively positioned within their own measurements. The same concept of geometry is used in the traditional art of rangoli as well. Each shape and structure has its distinctive significance in the field and radiates its individuality in terms of religiousness and auspiciousness.
THE SHAPE OF SOUND

Cymatics
The harmonic vibration patterns manifests into pleasing sounds which can soothe the mind. Similarly, in the visual domain, we have corresponding harmonics for every frequency which when combined, leads to artistic patterns which are pleasing to see and have a calming effect. There is a separate field of science called which deals with the relationship between vibrations and the geometric patterns corresponding to it.
IMPLEMENTING THIS GEOMETRY INTO SPATIAL PLANNING AND FORM





ENERGY DRIVEN FORM FINDING

SITE
DETAILS CONCEPT AND DESIGN PROCESS









FLOOR PLAN LAYOUT - BLOCK A FLOOR PLAN LAYOUT - BLOCK B FLOOR PLAN LAYOUT - BLOCK C FLOOR PLAN LAYOUT - BLOCK D A - STUDIO& 2BHK B 2BHK & 3BHK C DUPLEX D PHASE 2 E - PHASE 2 F ENTRANCE G SECURITY CABIN H THERAPY GARDEN ECOPOND BASKETBALL COURT K - AMPHITHEATRE L SENIOR CITIZEN PARK
M - JOGGING TRACK N CLUB HOUSE O KIDS PLAY AREA P - SWIMMING AREA Q COURT R - VISITOR'S PARKING S - ELECTRICITY ROOM U SEWAGE TREATMENT V - WASTE DISPOSAL W HEAD OFFICE MASTERPLAN FLOOR PLANS PLOT 18 M WIDE ROAD 24M WIDE ROAD AMENITY
SPACE
The concept of cymatics and the principles of geometry are implemented in the master planning through a variety of factors. Along with that, the similar concept is used for the form derivation of architectural elements like the windows, facade and chajjas










SECTION BASEMENT
LAYOUT PLAN
FASHION MEETS ARCHITECTURE
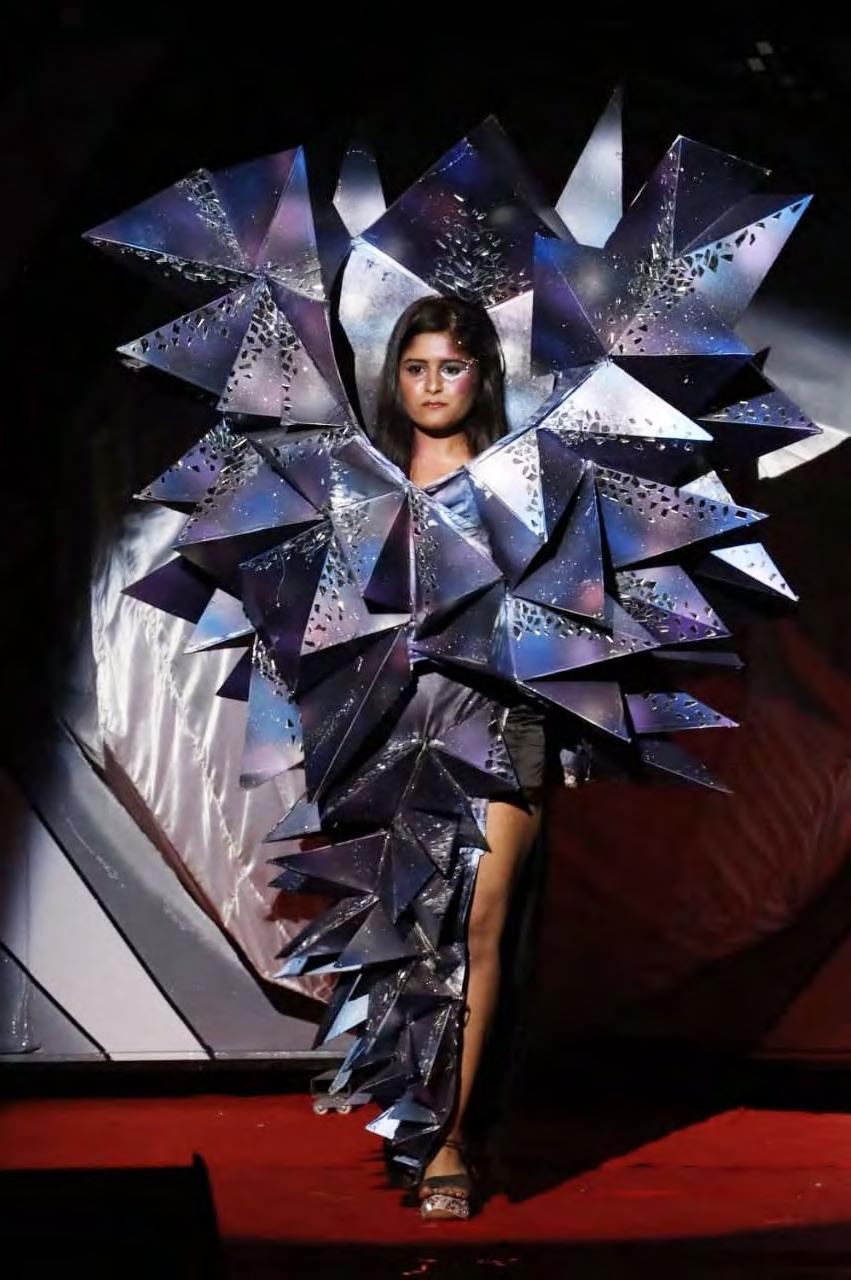
Extracirricular Competition - College level representation
Winner - Symbiosis inter college festival
Winner - BRICK enthuva inter college festival
PAGE
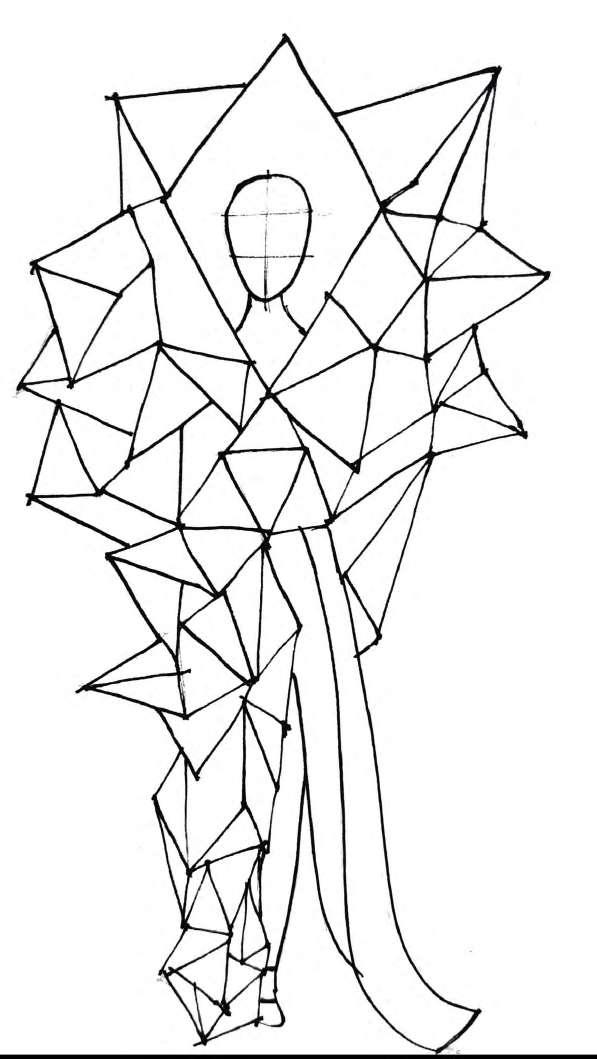
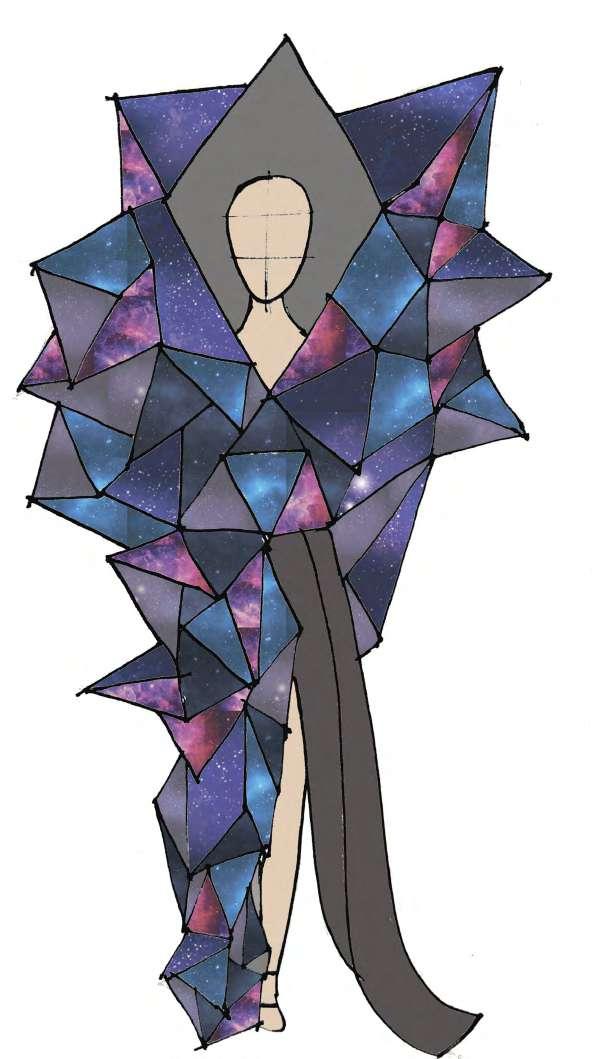
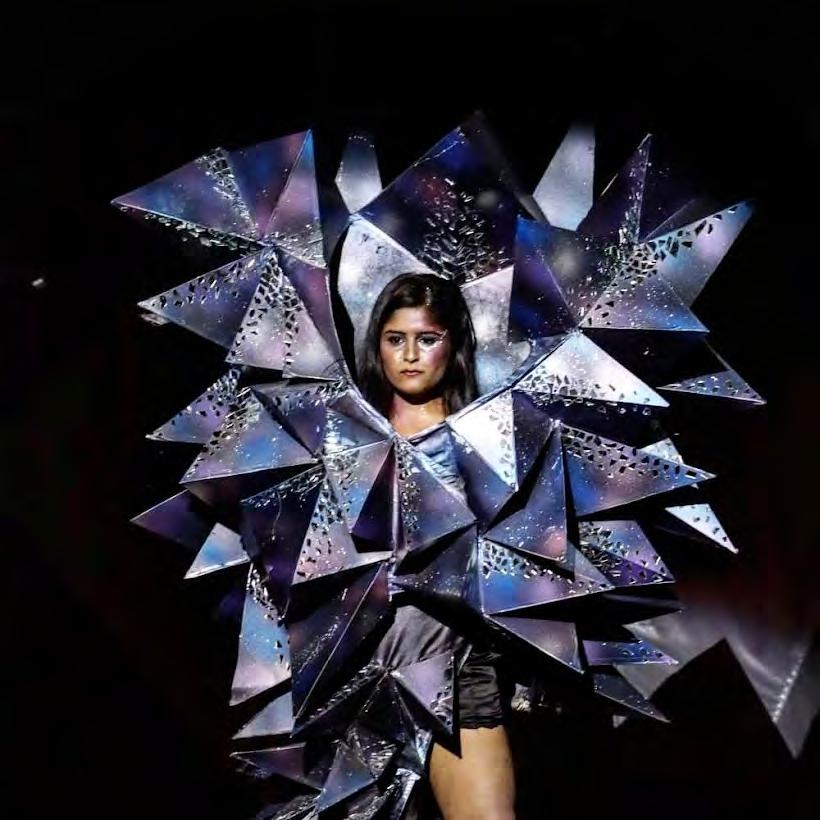
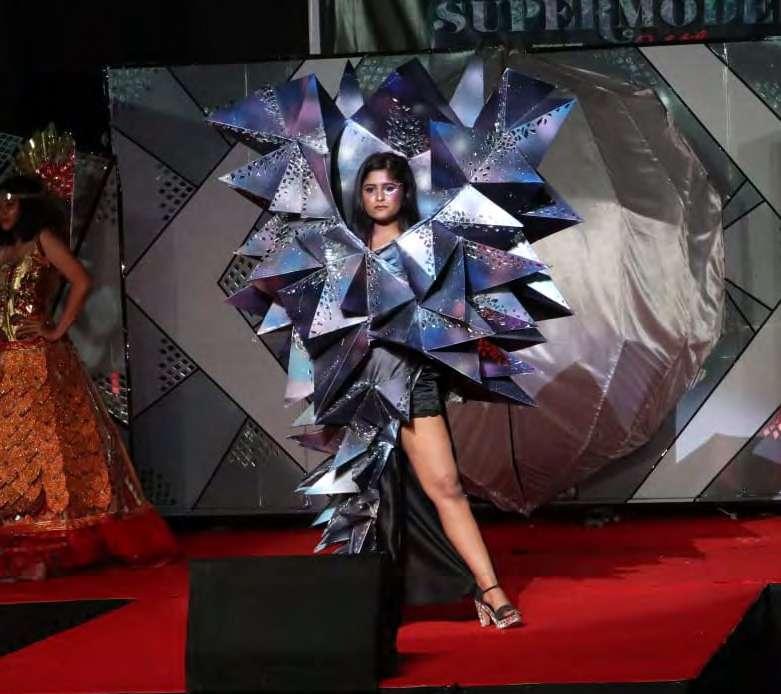
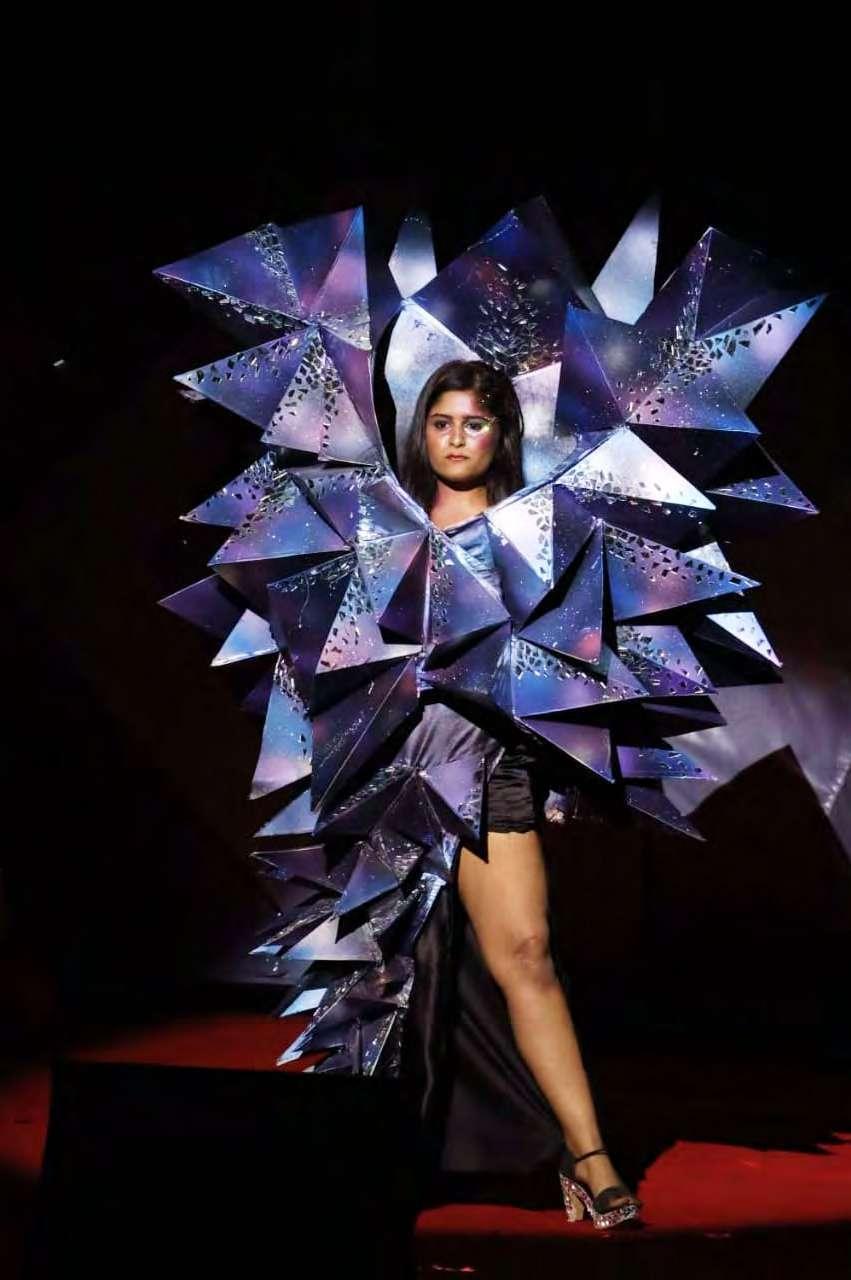
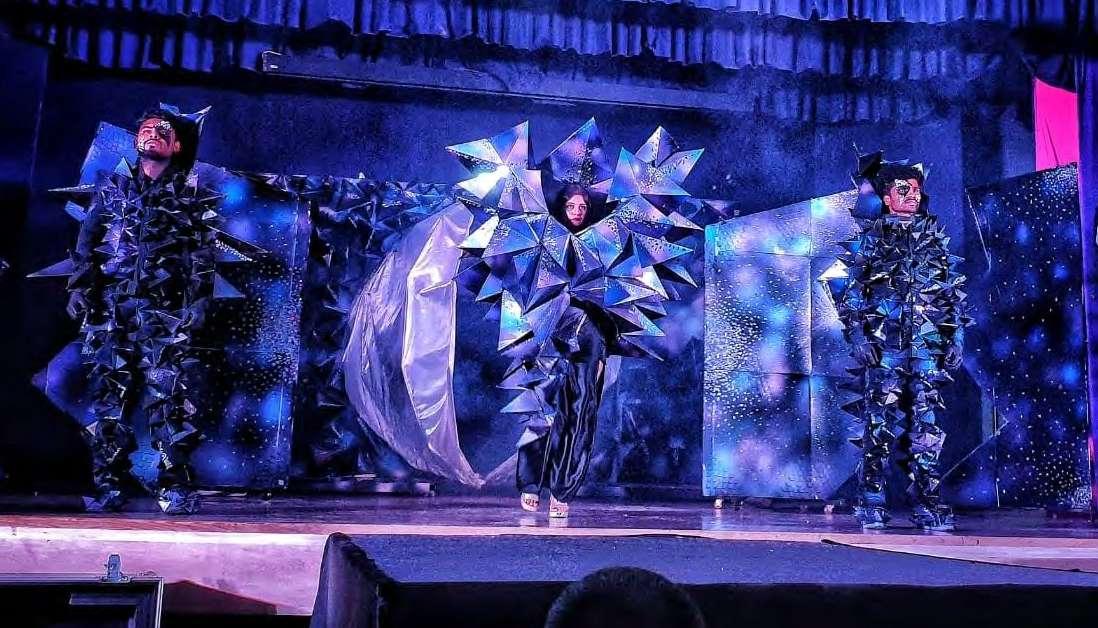
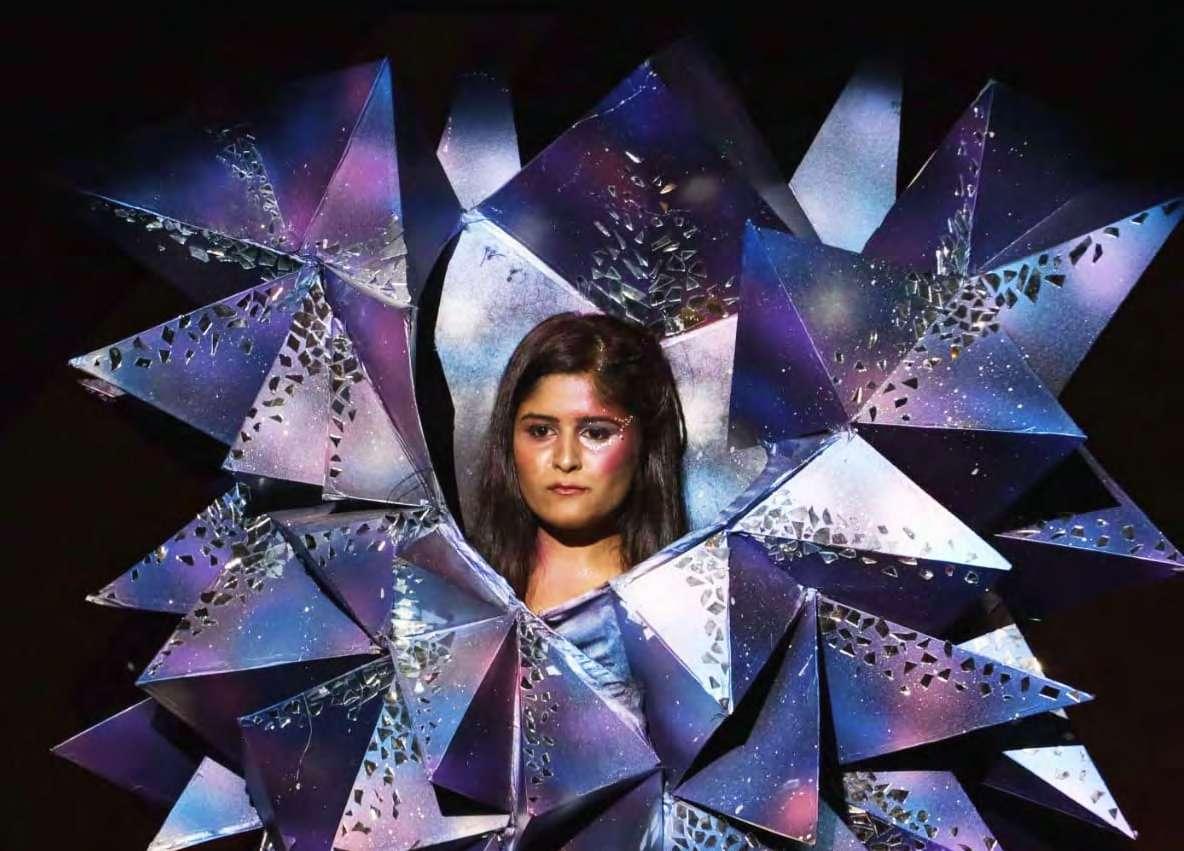

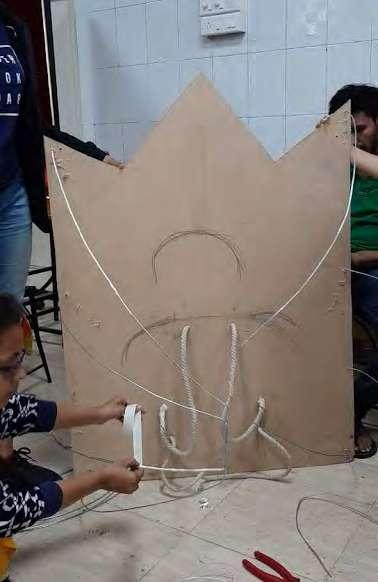
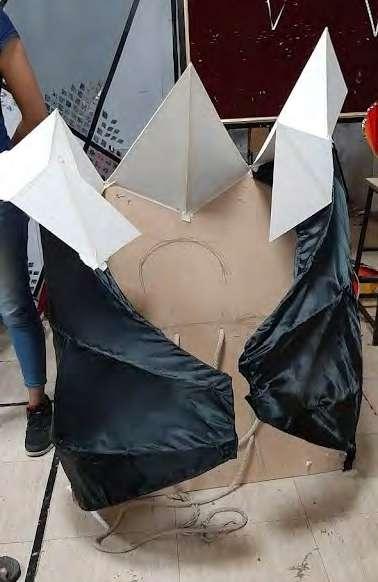
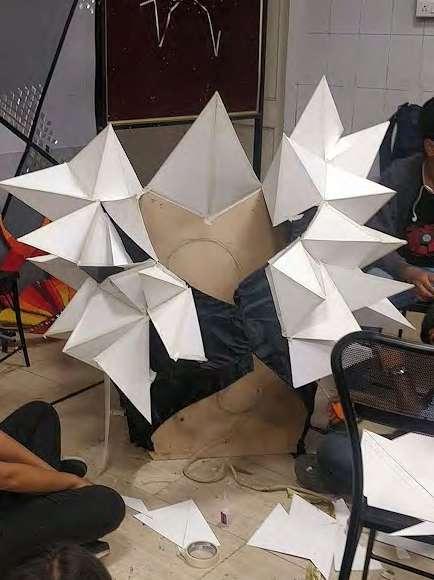

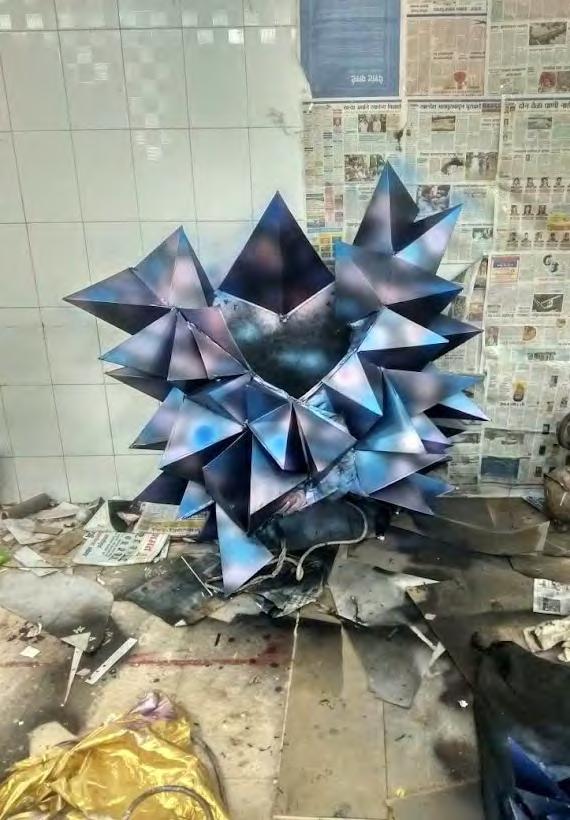


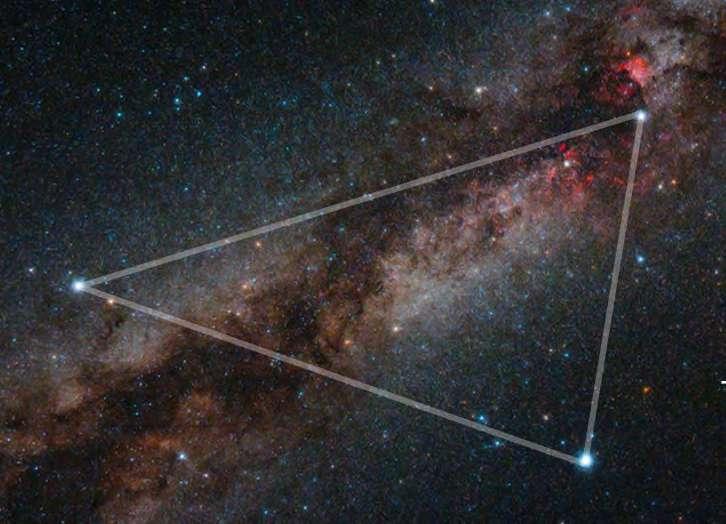

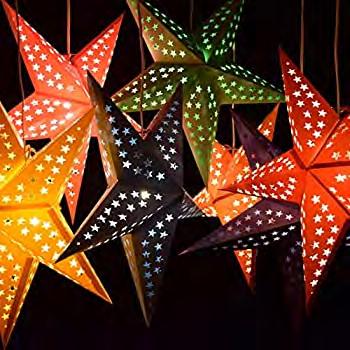


PROCESS MOODBOARD
DYSTOPIAN WAVE
National level Competition - Individual representation
First runner up - Inspiria design competition
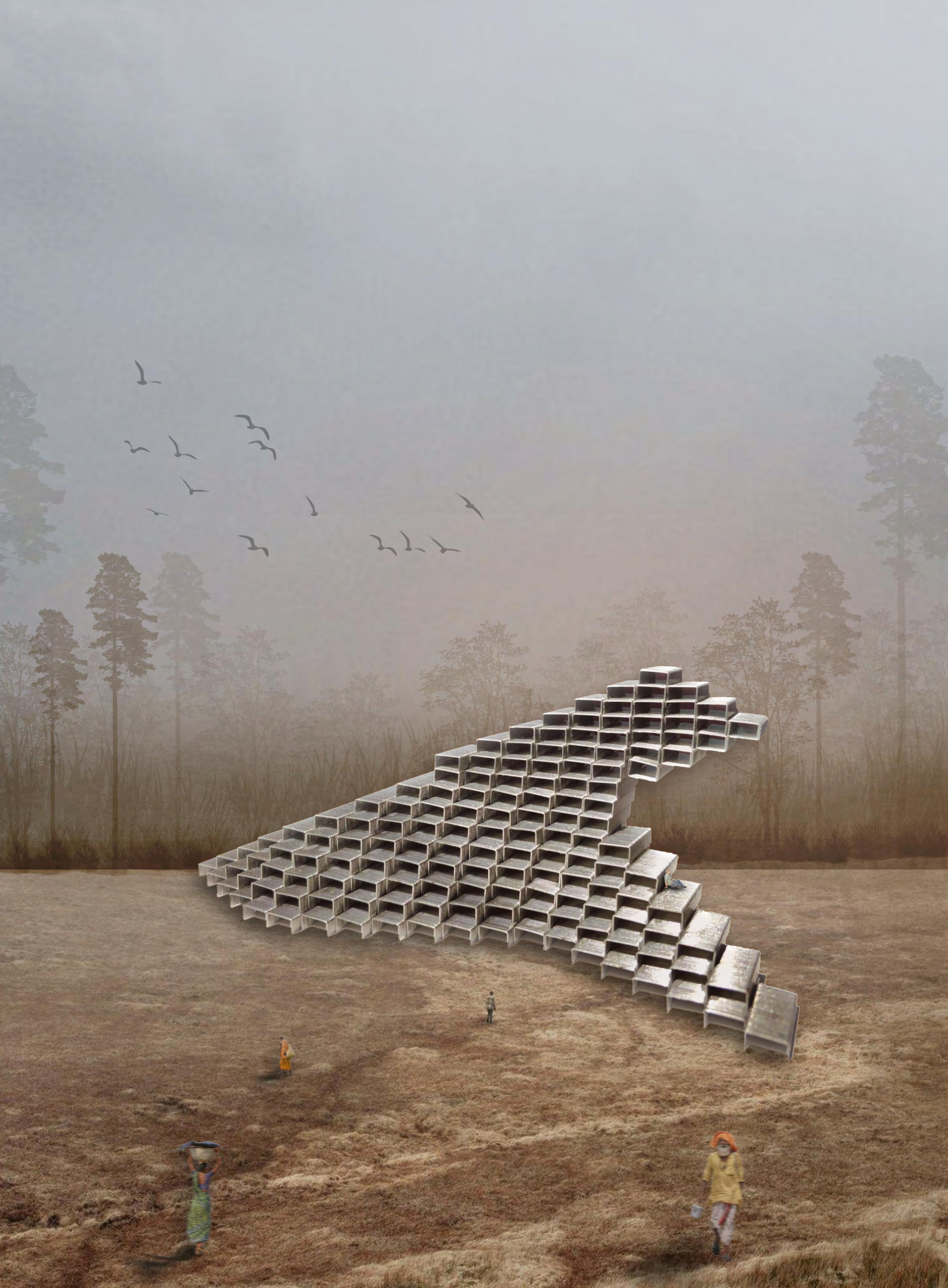
CONCEPT AND FORM DEVELOPMENT
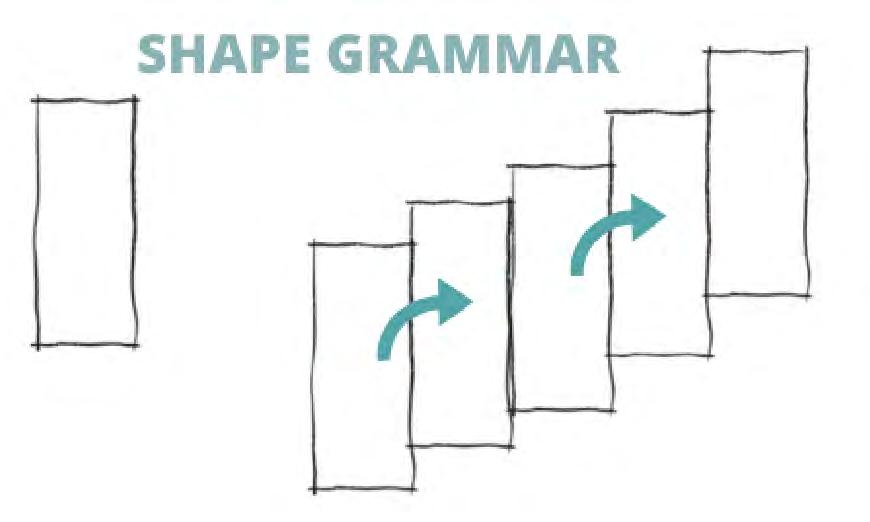
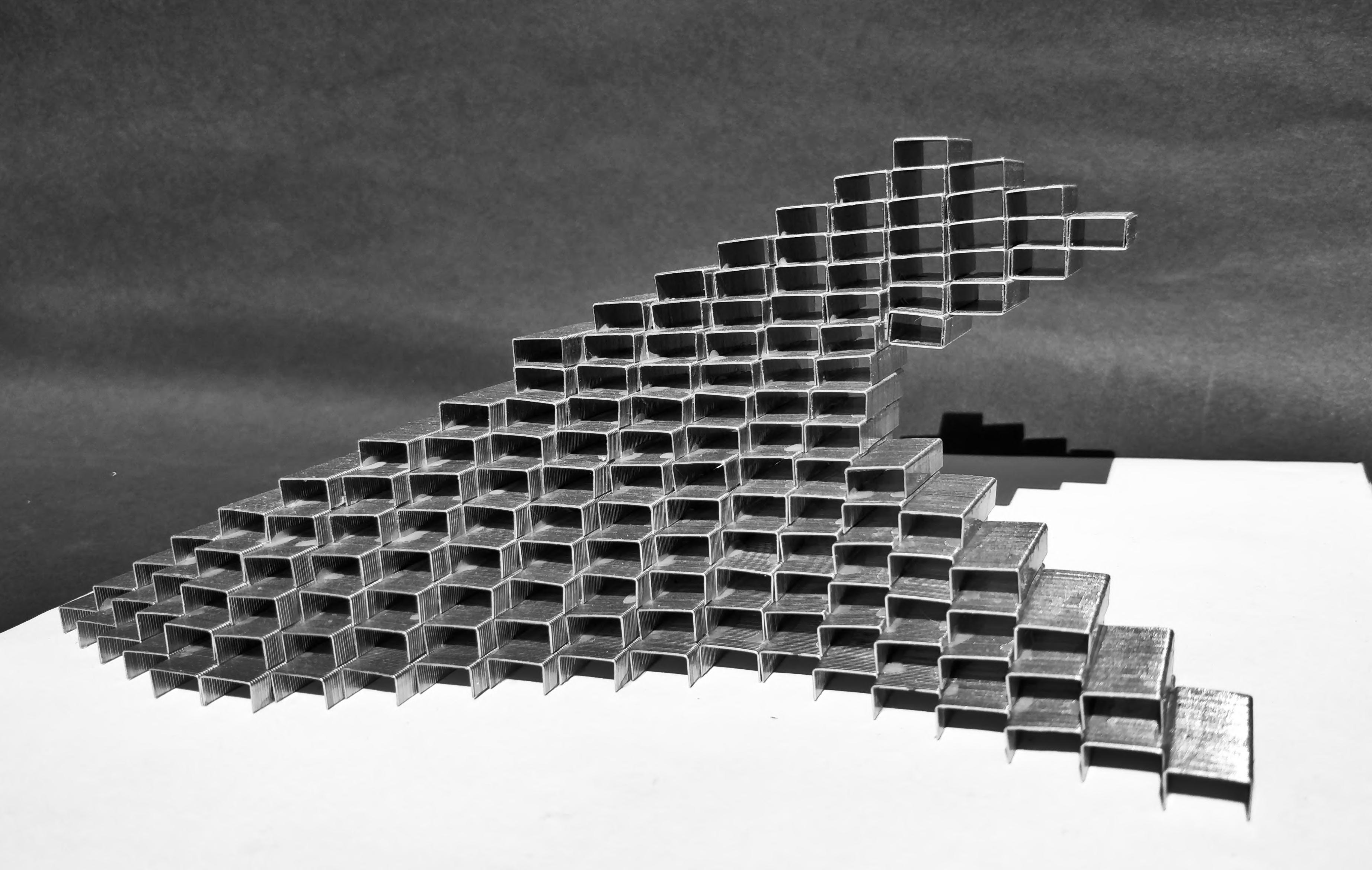
The form can further be designed as seperate pods and functioned as per the requirement
The form can further be designed as seperate pods and functioned as per the requirement
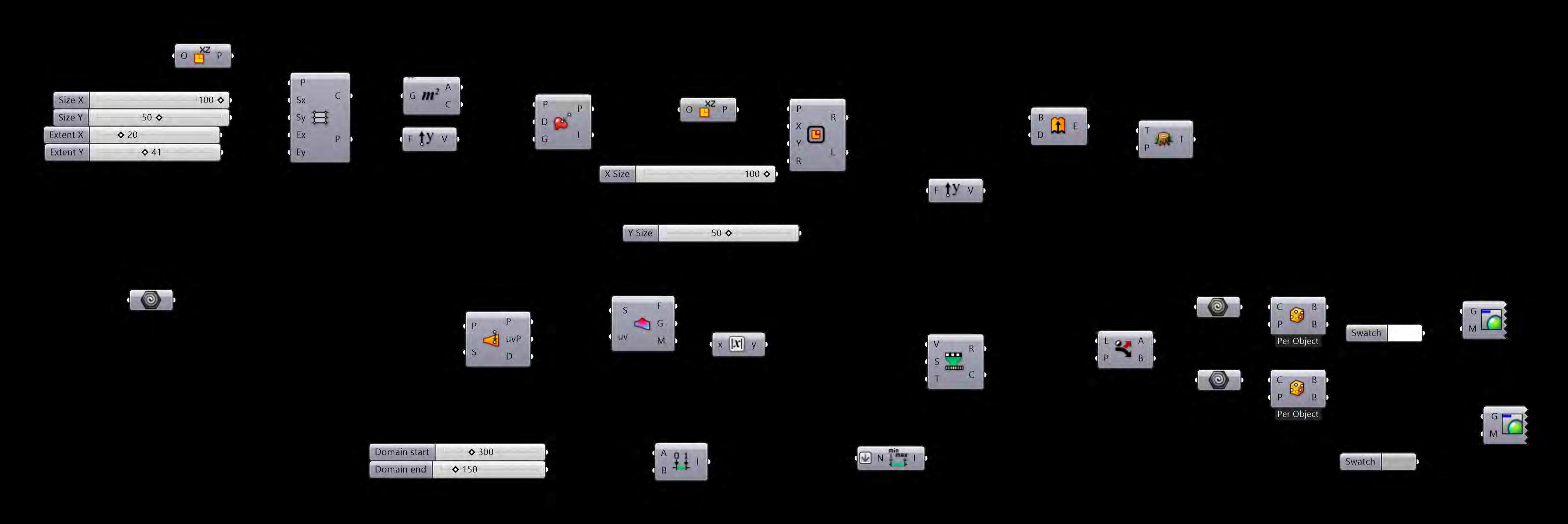



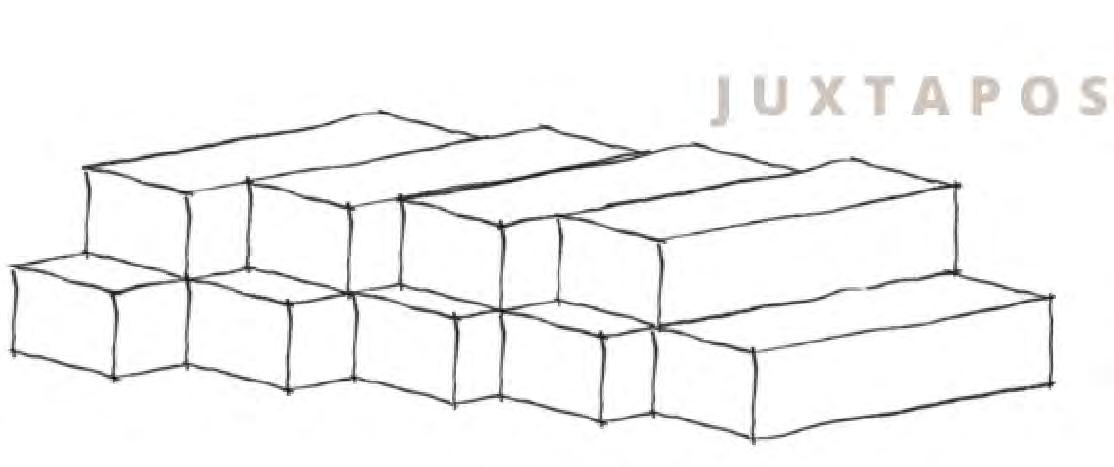

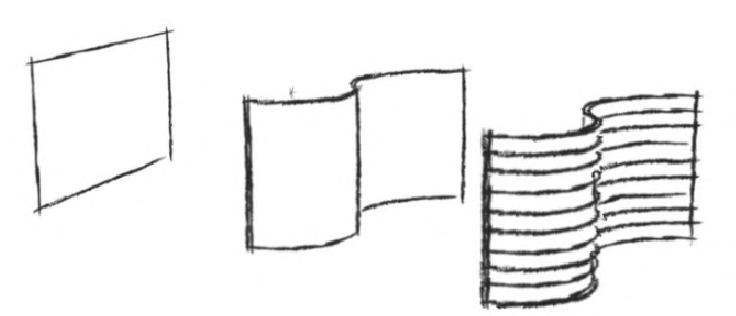
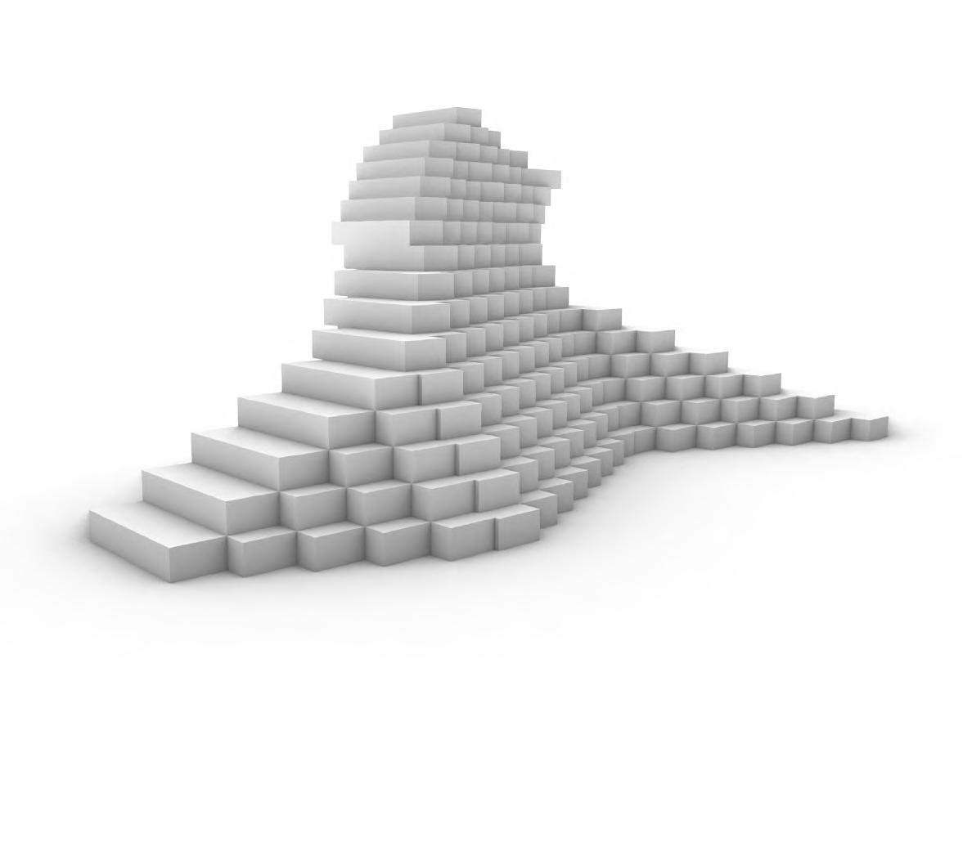
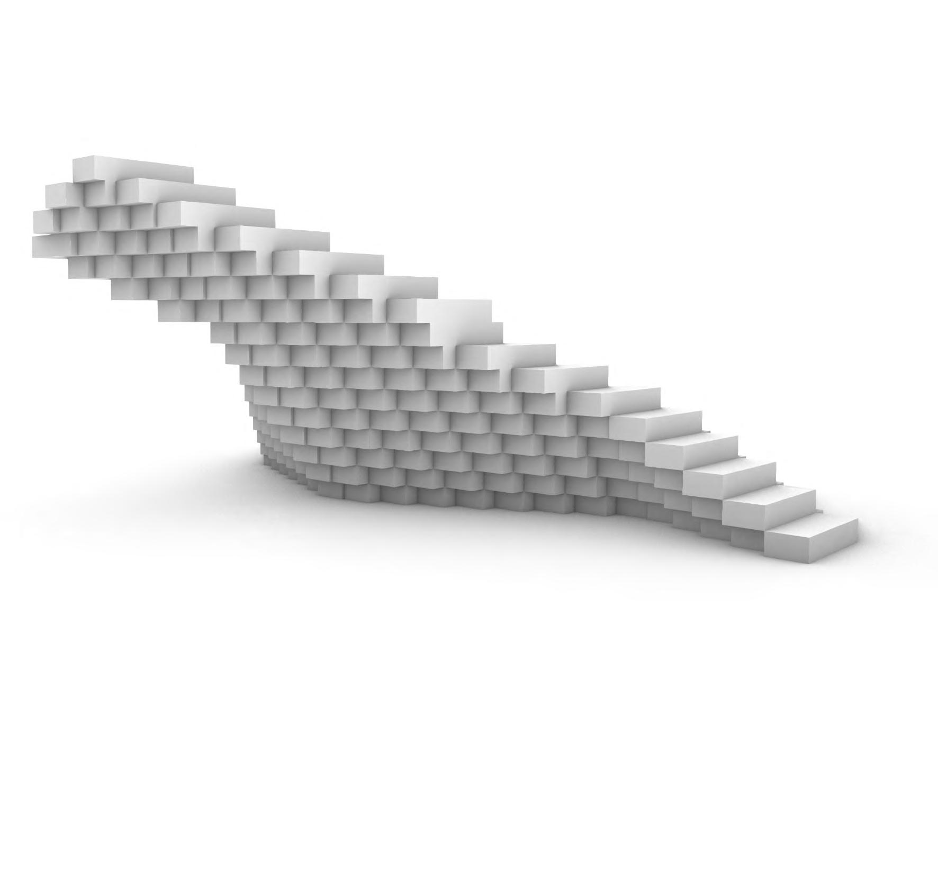
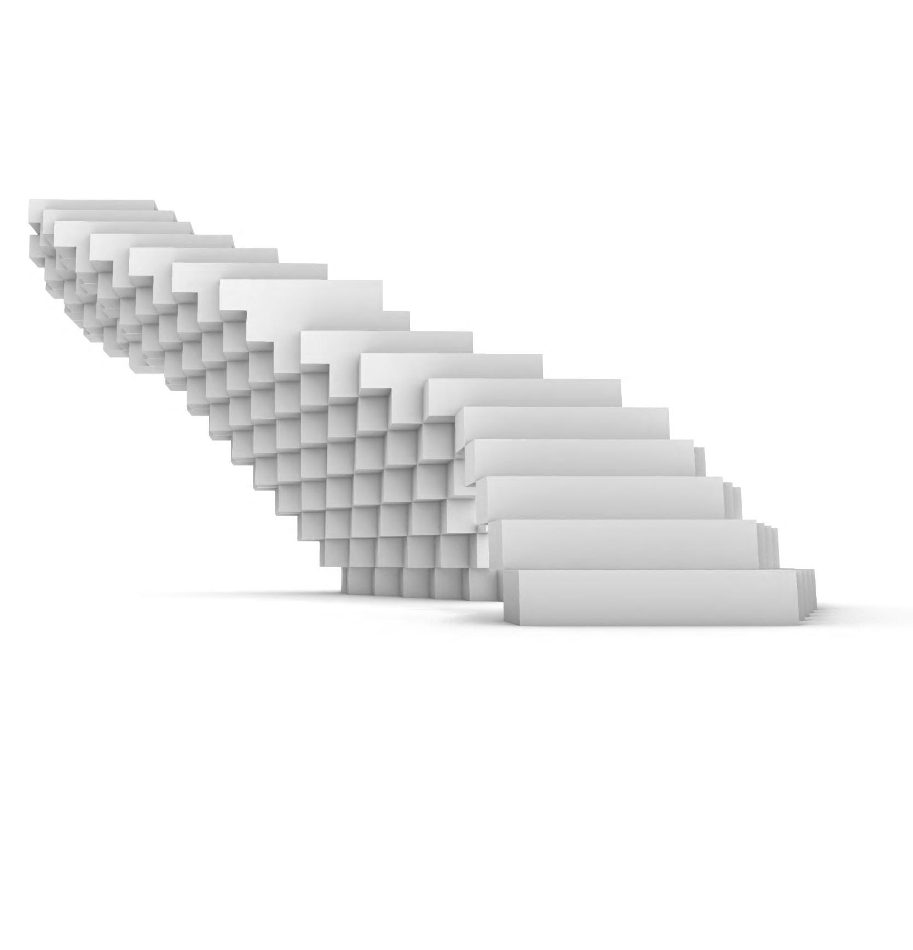
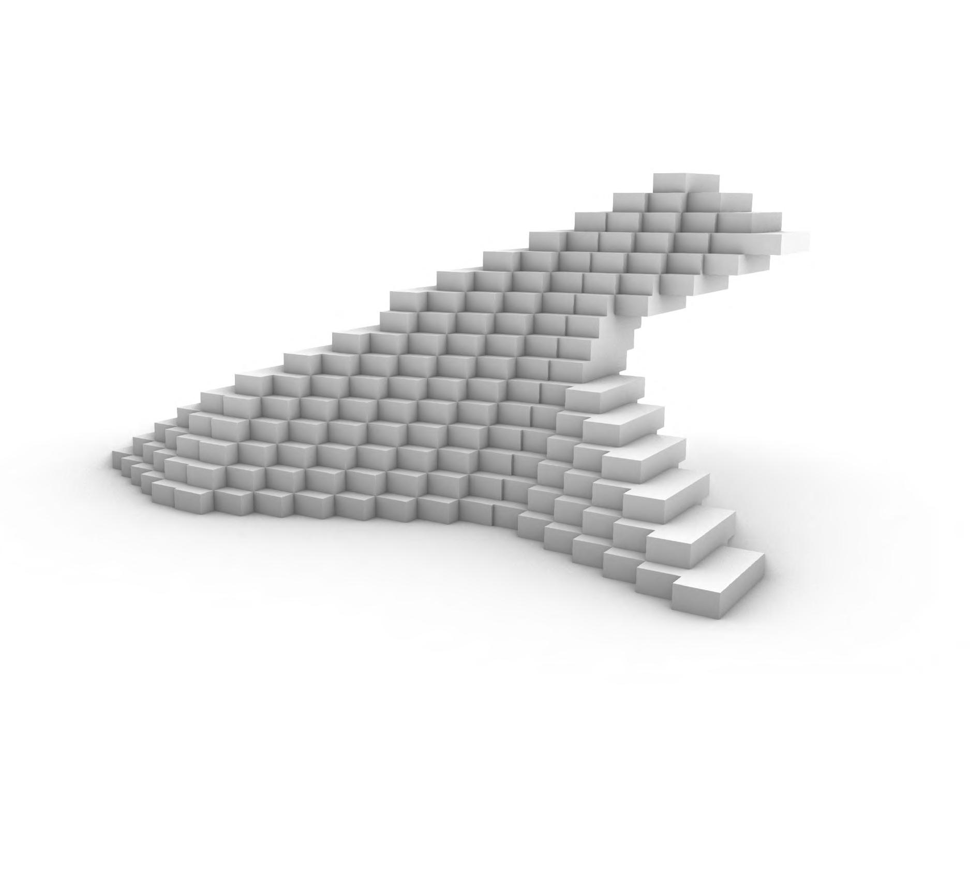
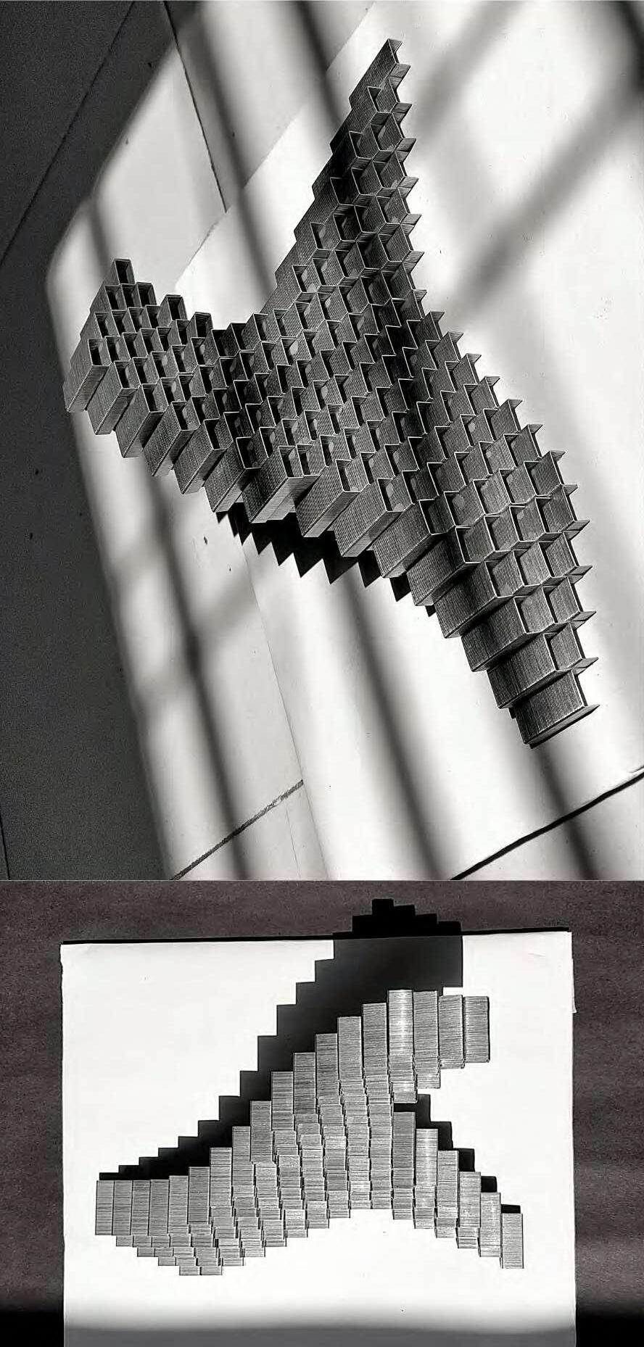
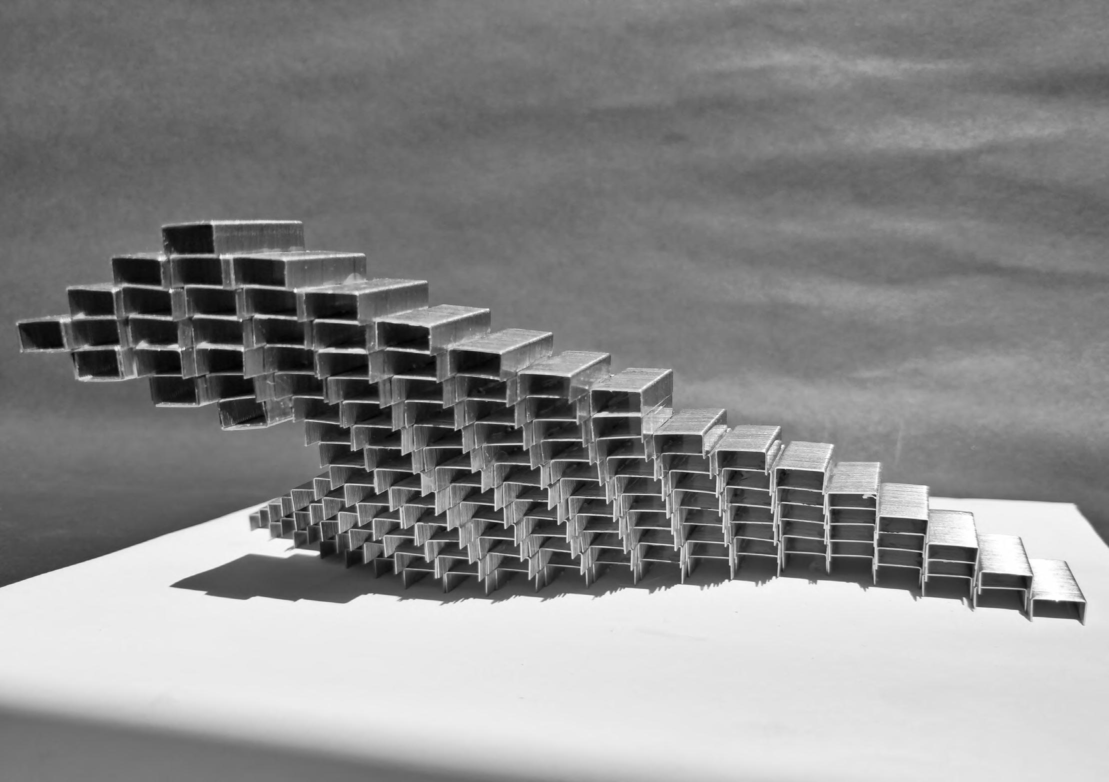
MODEL MAKING

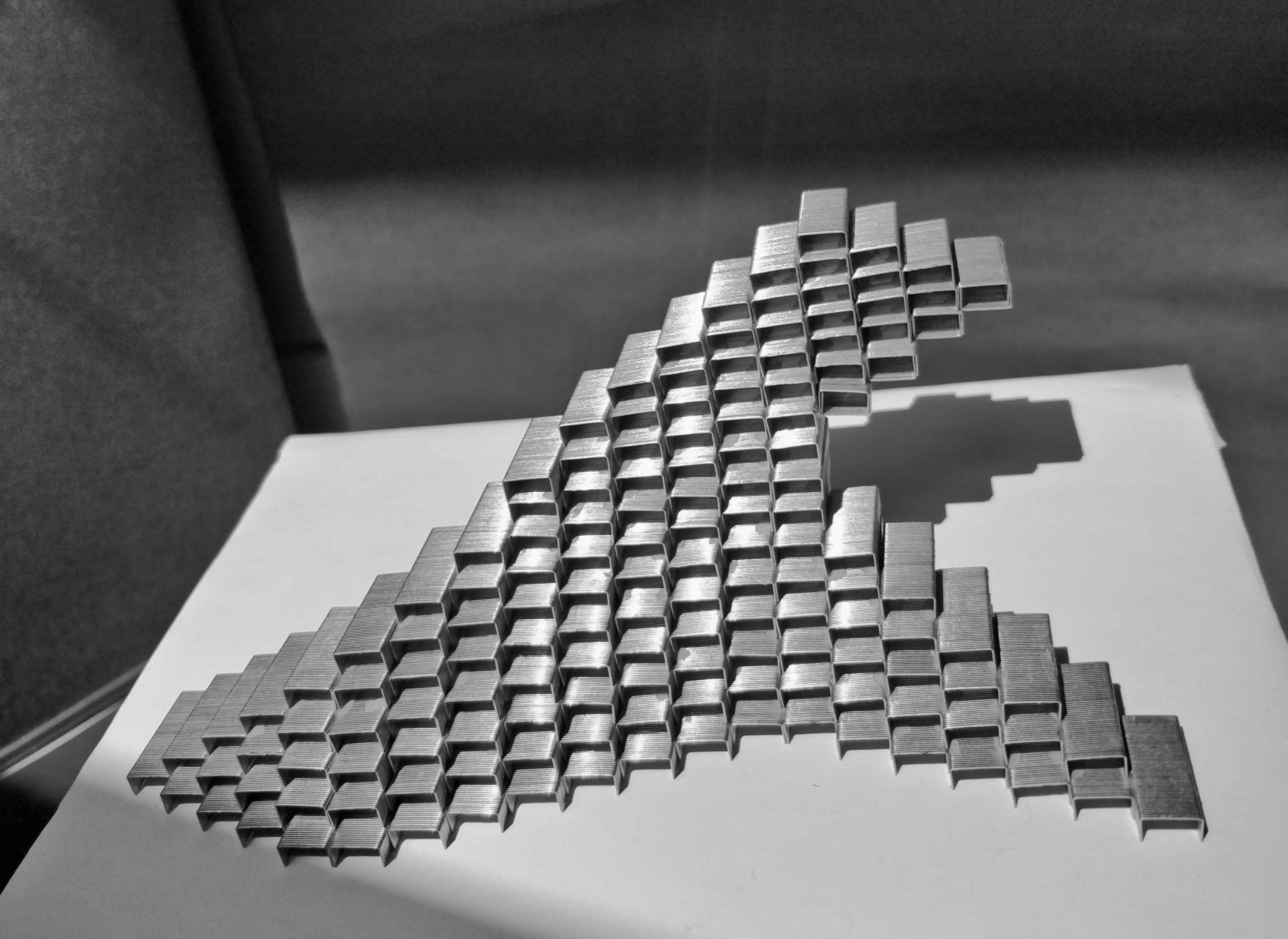
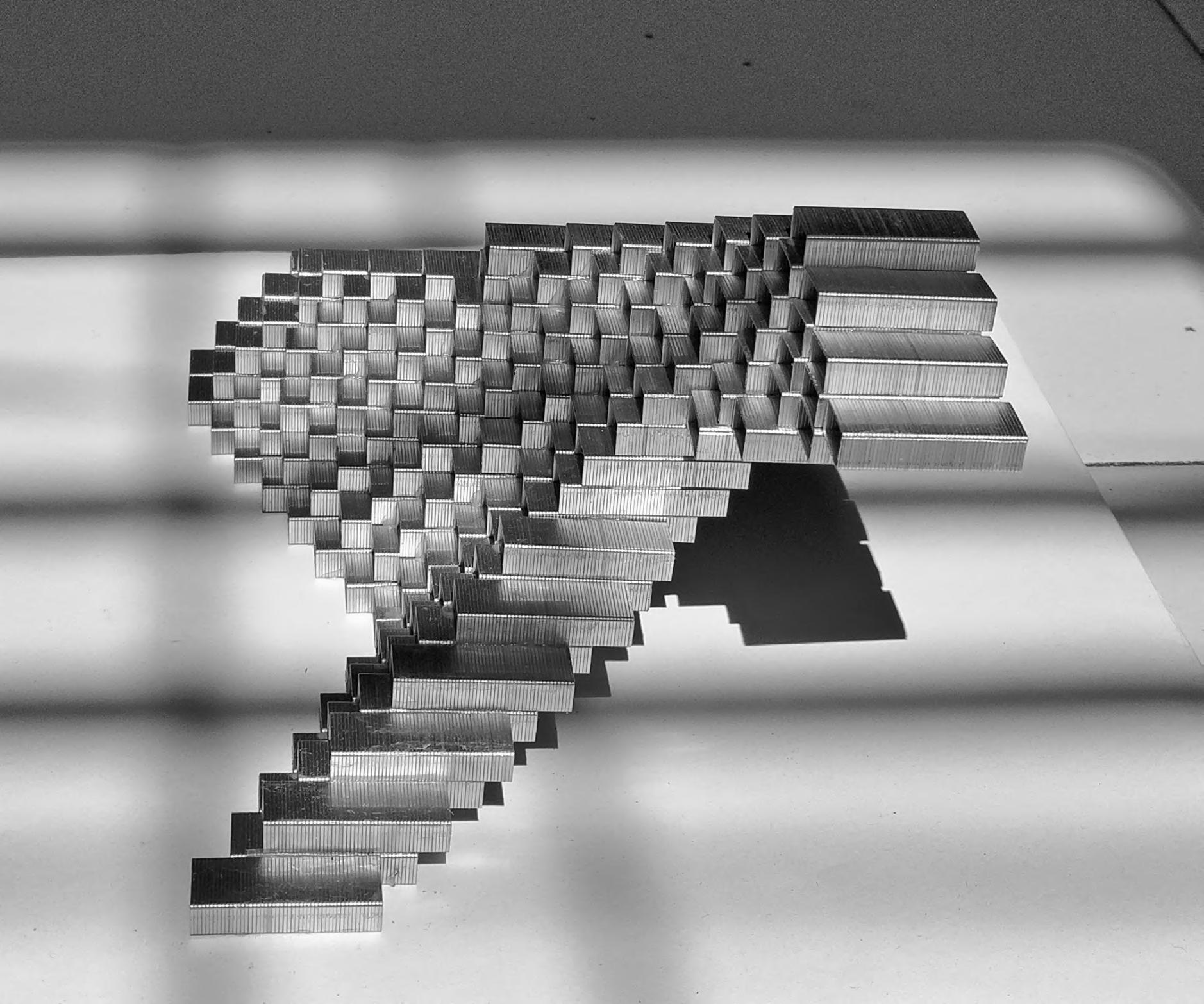
SHARE FAMILY FAMILY + WORK LOFT LIVING PODS LANDSCAPE PODS
Base geometry implementing shape grammar stacking up
Base geometry form - wave
GH SCRIPT
DIGITAL
EXPLORATION

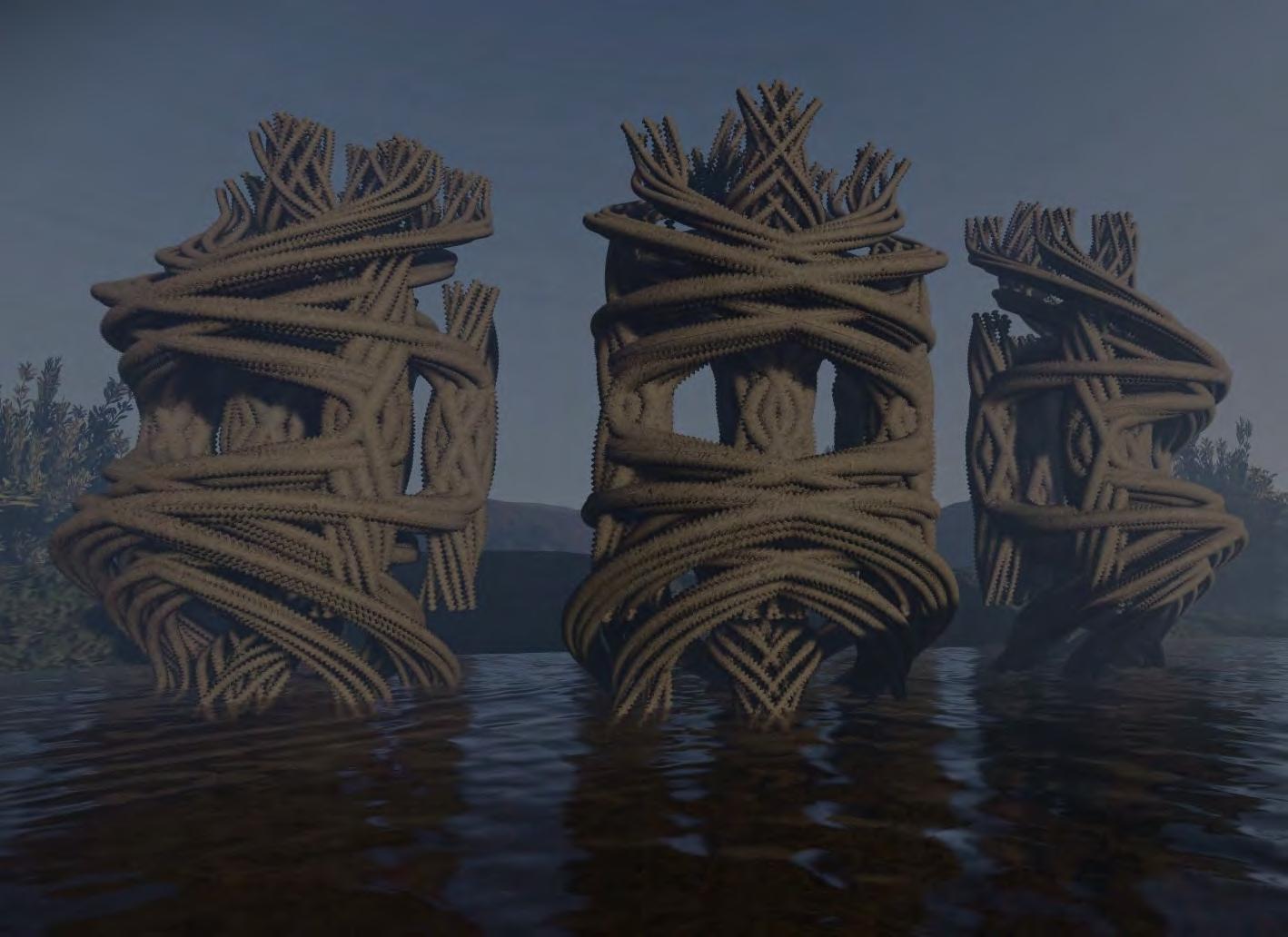

Experimental project - Individual





PROFESSIONAL
WORK







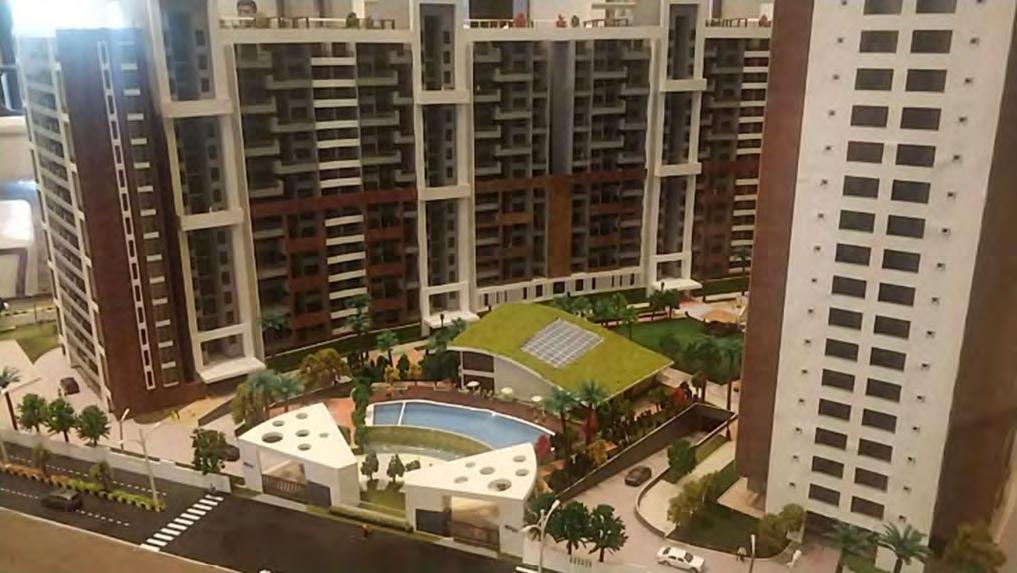


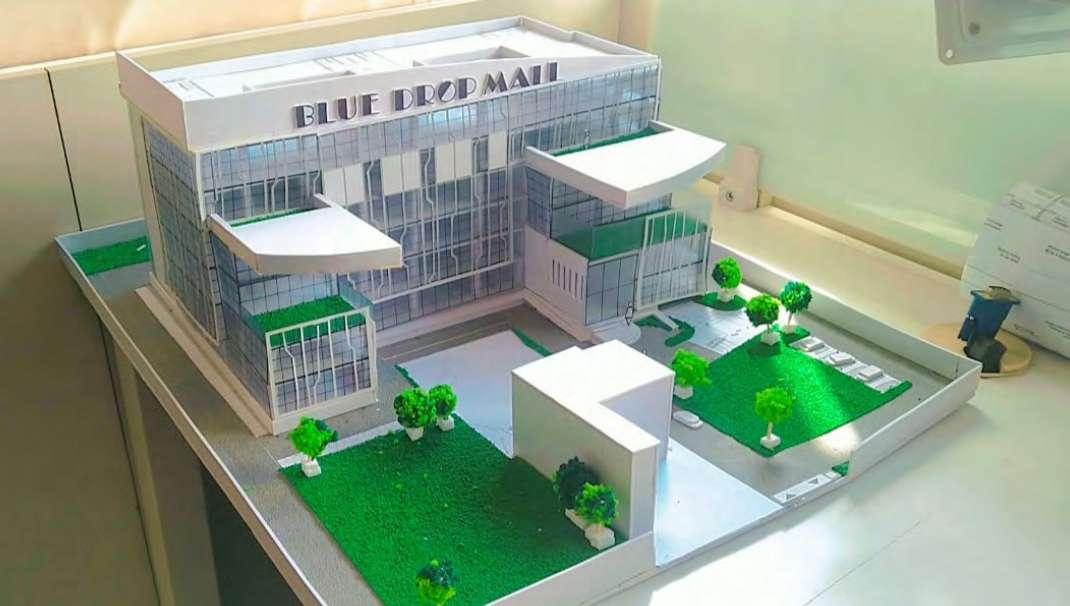
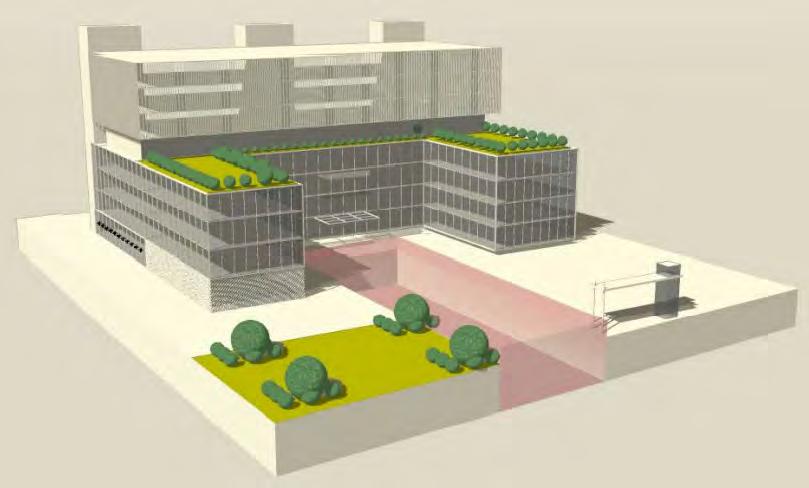
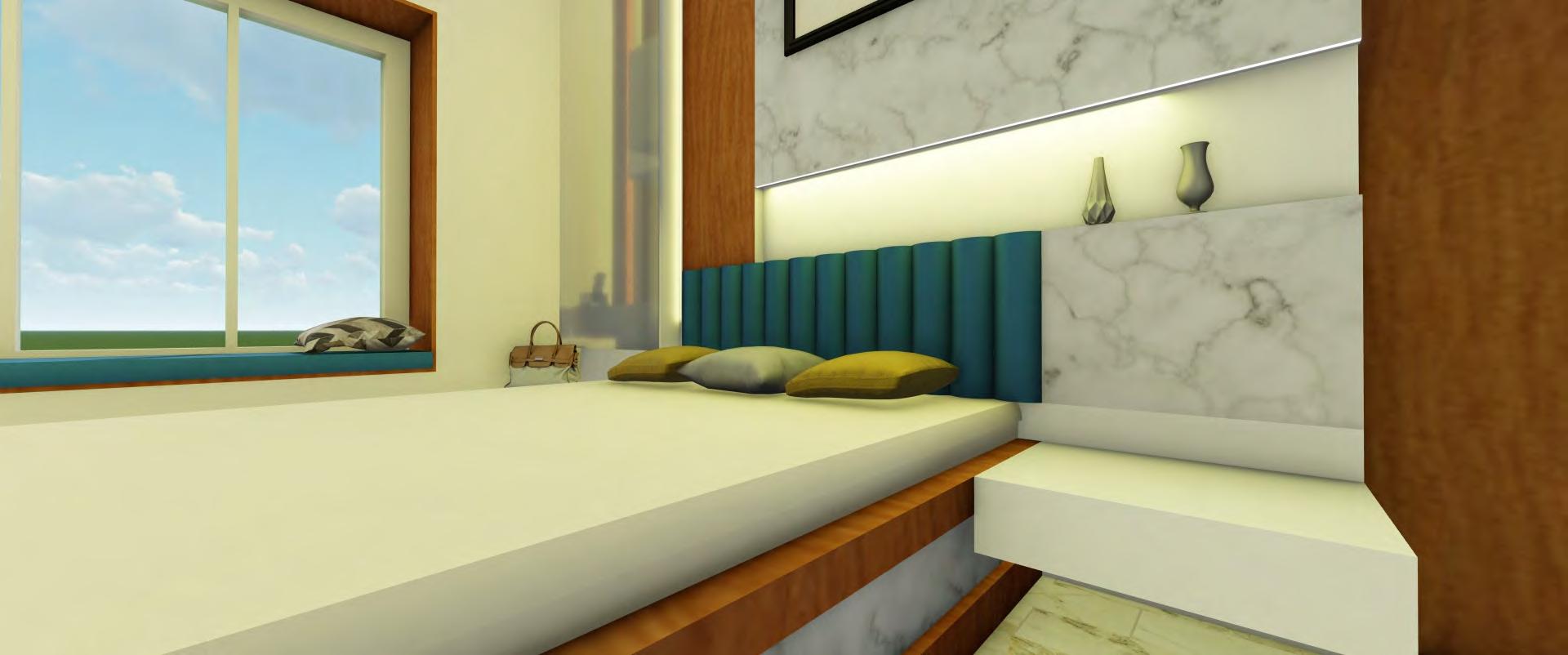 Includes professional work completed during architecture internship at Avinash Nawathe Architects Pune and Interior Architect Freelancing
Includes professional work completed during architecture internship at Avinash Nawathe Architects Pune and Interior Architect Freelancing
FLOOR PLAN LAYOUT

RESIDENTIAL PROJECT AT WARJE, PUNE
PARKING LAYOUT
RESIDENTIAL PROJECT AT WARJE, PUNE
WATER TANK DETAILS
RESIDENTIAL PROJECT AT BALEWADI, PUNE
Project Category: Commercial , Residential, Mixed use, Interiors.
Work involved:
Drafting plans and providing working drawing details, Model making, drawing sections, construction details, area calculation and estimation, site visits.





INSTITUTIONAL PROJECT AT BALEWADI, PUNE

SECTION MALL
CINEPLEX PROJECT AT LONI KALBHOR, INDIA SECTION
&









RESIDENTIAL PROJECT AT PUNE TILING DETAILS RESIDENTIAL PROJECT AT PUNE TOILET DETAILS FLOOR PLAN COMMERCIAL PROJECT AT BAVDHAN, PUNE FLOOR PLAN
“NeuroArchitecture - Amalgamation of Neuroscience & Architecture w.r.t. Housing spaces”
ABSTRACT
Architecture and Neuroscience are two separate disciplines. However, studies have shown that Architecture is considered to have a considerable amount of impact on human cognition and behaviour. NeuroArchitecture is the amalgamation of these two major fields. NeuroArchitecture in the field of research talks about the relation between constructed environments and their users, improving the comprehension of various messages that the environment transmits, including those on less conscious levels of perception. It is driven by research on how factors like dimension, light, colour, etc. affect psychological wellbeing.
An average human being is said to spend 60% of their day in their house. Considering this it is said that housing conditions have a considerable impact on behaviour and the brain. This research paper is focused on the spatial planning and dimensional aspect w.r.t. human behaviour. The size and dimensional factors that are to be considered while designing homes are studied in this paper.
The above research aims to understand, study and imply NeuroArchitecture in the design process of Housing to produce more human-centric and human-friendly homes.
KEYWORDS: NeuroArchitecture, Spaces, Dimensions, Cognition, Behaviour, Size.
INTRODUCTION
Neuroscience provides us with an understanding of how the brain controls all of our bodily activities, and affects how we think, move, perceive, learn, and remember. In an address to the American Institute of Architects convention in 2003, "Rusty" Gage made the following observations that set the core premise of the relation between the brain and architectural design: “(1) The brain controls our behaviour; (2) Genes control the blueprint for the design and structure of the brain (3) The environment can process the function of genes, and ultimately, the structure of the brain; (4) Changes in the environment change the brain; (5) Consequently, changes in the environment change our behaviour; and (6) Therefore, architectural design can change our brain and our behaviour.”
This study aims to analyze the role of housing in the perception of house spaciousness. The design of the house gives us a different perception of Interior spaces. Design details such as shape, size, colour, and light can vary our thought on the spaciousness of the house. Designers normally want to use various design elements such as shape, volume, color, and light in a house to increase spaciousness. While the tools used by designers do not change the physical qualities of space, they create visual illusions that change the way people look at space and spaciousness. Designers must have a great feeling of place, and this can only be attained through professional experience, research, education, and continuous observation of different types of buildings.
PAGE 08

POOJA LALE pooja.lale2399@gmail.com | +919850218238








































































































































 Includes professional work completed during architecture internship at Avinash Nawathe Architects Pune and Interior Architect Freelancing
Includes professional work completed during architecture internship at Avinash Nawathe Architects Pune and Interior Architect Freelancing















