a1865280
a1875207
Group Heet Pathak Pooja Panchal
a1865280
a1875207
Group Heet Pathak Pooja PanchalSummary
Design + Psychology
Bridging principles + Practice
Elevating Well-being
Human Centred Design + Psychology
Human Centred Design + Well-being
Urban Nature + Well-being empathy
Environment + Psychology
Design + Responisbility
“Design always presents itself as serving the human but its real ambition is to redesign the human. The history of design is therefore a history of evolving conceptions of the human. To talk about design is to talk about the state of our species.”
by Colomina - WigleyThis paper delves into transformative impact of architectural psychology on human well-being, emphasizing that harmony is influenced by surroundings. It advocates for human-centered design approach that integrates psychological insights into architecture, the paper argues for a human-centered design approach that integrates psychological insights into architectural practices to prioritize emotional and mental health. This approach combines aesthetics, functionality, and emotional involvement to foster environments that nurtures mental and physical health. The paper also argues that while traditional architectural values may be subsided, the incorporation of well-being factors reshapes spaces to enhance daily life, calling for a paradigm shift in architectural design.
(100 words)
enhancing well-being
As quoted by the renowned American Architect, Frank Lloyed Wright that “All fine architectural values are human values, else not valuable”, we believe that the field of psychology of space design, which falls under the framework of human-centered design, is concerned with gaining an understanding of the ways in which physical settings have an impact on human thoughts, feelings, and actions, and then putting this knowledge to use in the process of designing spaces that improve well-being, productivity, and satisfaction.
Reflecting on this, Michaelangelo has also noted “It’s therefore indisputable that the limbs of architecture are derived from the limbs of man.” This reflection suggests that the goal of this multidisciplinary approach is to build environments that are not only functional but also emotionally engaging and supportive of human needs. This is accomplished by combining insights from the fields of psychology, architecture, interior design, environmental psychology, and ergonomics. This study examines how human-centered design and psychology promote psychological wellness in socio-cultural settings.This discussion centers on the idea that design seldom improves mental health.
echoes with our visceral, behavioral, and reflective layers, crafting spaces that resonate emotionally and intellectually.
The study highlights the need of human-centered design in public health and healthcare innovation, emphasizing empathy and the complexities of human experiences. It additionally encourages biophilic design and ethical, sustainable methods to reconnect with nature and create healthy communities and ecosystems. Each section of the paper argues that design, rooted in empathy and informed by psychology, is essential for creating environments that improve our quality of life, calling for a multidisciplinary approach that combines empirical research and design practice.
The prominent researcher in the field of design, usability, and cognitive science Donald A. Norman and another eminent author and
Note:
human - centred design
1 Connie Lin,2023, Well-Being in design: how architecture use psychology (Venetian letter).
In spite of considering that the principles of human-centered design and psychological well-being in architecture are well-established, the process of translating these concepts into applications that are tangible and applicable in the actual world continues to be particularly difficult. A concerted effort from all of the stakeholders engaged in the design and construction process is required in order to complete the task of bridging this gap.
Architects are required to adopt a collaborative mindset, actively engaging with psychologists, neuroscientists, and end-users in order to acquire a thorough grasp of human experiences and requirements. Using participatory design approaches, in which occupants are involved from the conceptual stages onward, can result in the acquisition of priceless insights and guarantee that the final product will resonate with the audience for whom it was designed. 1
In addition, educational institutions are extremely important in the process of cultivating the next generation of architects and designers throughout the world. It is possible to provide students with the tools they need to develop spaces that are really human-centered by including multidisciplinary curriculum that combine architectural theory with psychological concepts and user-centered research approaches. The thinking of the industry as a whole needs to undergo a paradigm shift in order for humancentered design to be successfully implemented. Architects are able to build environments that not only fulfill practical needs but also enrich the human experience, so encouraging harmony between the built environment and its inhabitants. This is accomplished by adopting a holistic, empathic approach that places a higher priority on well-being than purely utilitarian or aesthetic concerns.
through emotional and psychological design integration
The integration of psychological health within design processes represents a crucial advancement towards fostering well-being in human-centered environments. This argument is significantly bolstered by insights from influential thinkers like Donald A. Norman, Sarah Williams and Alain de Botton, whose works elucidate the profound connection between design and human emotions. Norman’s exploration of emotional design through the lenses of visceral, behavioural, and reflective aspects, alongside de Botton’s discourse on the symbiotic relationship between architecture and happiness, collectively underpin a call for a transformative shift towards Human-Centered Design.
enhancing individual well-being and tackling broader public health challenges. It suggests that by designing environments and products that are psychologically attuned and emotionally engaging, we can foster healthier, more satisfying human experiences.2
Note:
2 Beatriz Colomina and Mark Wigley, 2016, Are We Human? Notes on an Archaeology of Design (Zürich: Lars Müller Publishers).
Human-Centered Design advocates for the creation of spaces and products that not only meet functional needs but also deeply engage users on an emotional level, promoting a connection with their natural surroundings. Such an approach transcends traditional design thinking by prioritizing emotional resonance and psychological well-being, thereby enriching the overall user experience. It posits that design should be empathetic, reflecting an understanding of the diverse cultural and social contexts it serves, while also advocating for environmental sustainability.
Incorporating psychological health into design processes addresses a dual objective:
Moreover, this approach champions sustainability and cultural sensitivity, reflecting a holistic understanding of human needs and environmental responsibilities. Ultimately, Melles denotes that prioritizing psychological well-being in the design process is not merely an enhancement of current practices but a foundational shift necessary for societal progress and innovation. It underscores the potential of thoughtful design to contribute significantly to the improvement of quality of life, societal cohesion, and the sustainable development of our built environments.
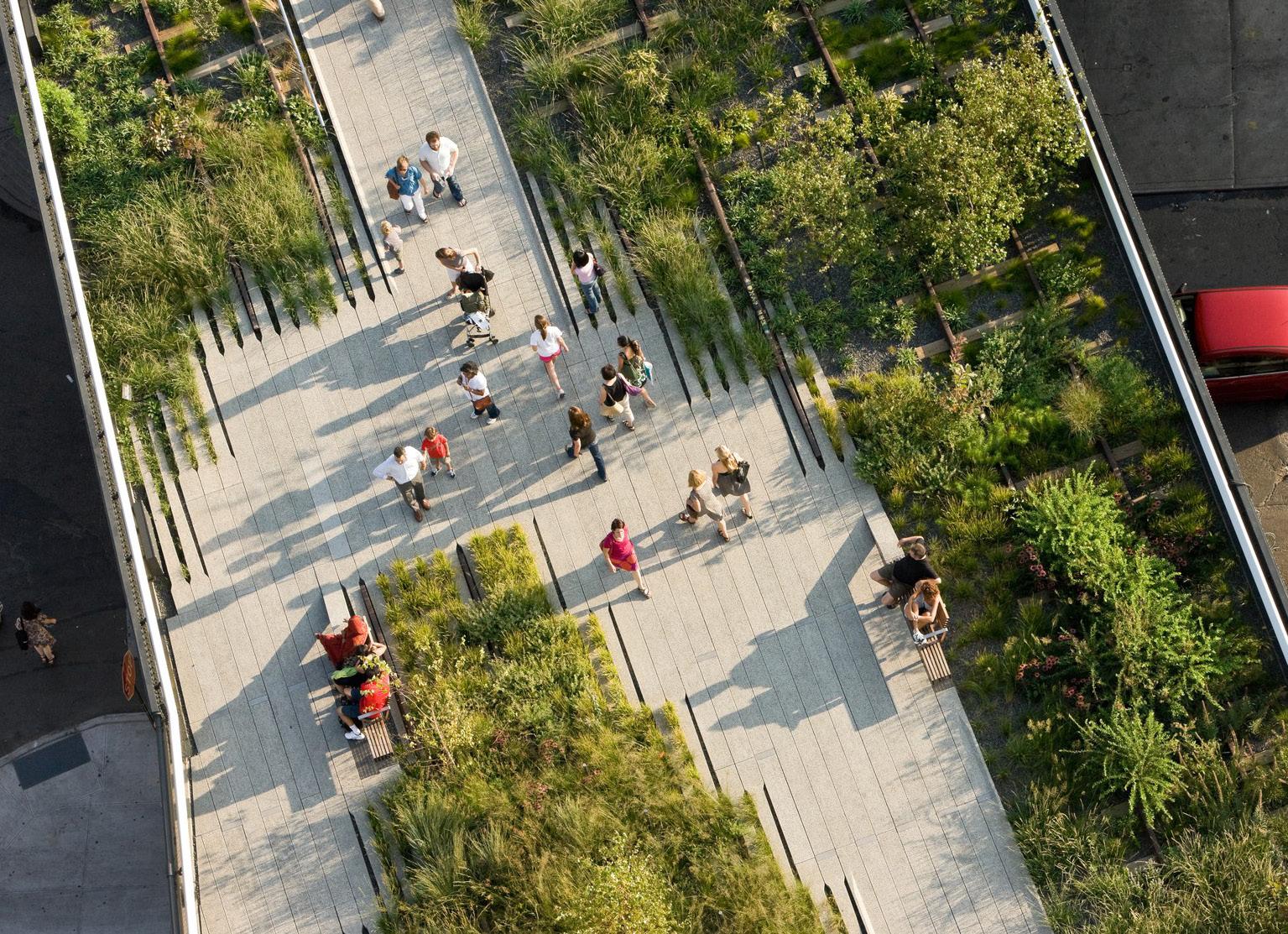
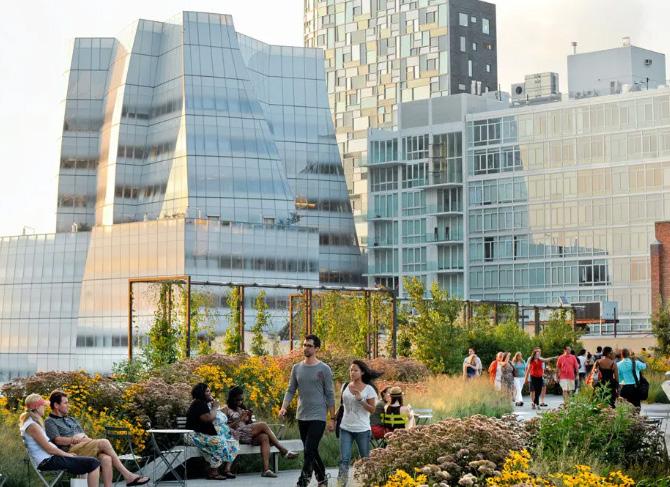
To understand this topic in detail, project The High Line is studied which aimed to repurpose an abandoned elevated railway into a vibrant public space that fosters social interaction, physical activity, and connection with nature within a dense urban environment. Its design philosophy embraces the concept of humancentered design, creating a multisensory experience that engages visitors on an emotional level. The park’s design encourages exploration, discovery, and a sense of curiosity and wonder. The lush greenery, diverse seating areas, and artistic installations create a stimulating and engaging environment that promotes social interaction and physical activity. The varied landscapes and winding paths evoke a sense of curiosity and wonder, providing respite from the surrounding urban density.
This paradigm shifts towards integrating psychological insights into the heart of design processes heralds a future where designs are not only functionally innovative but also deeply human-centric, fostering well-being and happiness in our daily lives.Relatively, the High Line project establishes a paradigm shift in architectural design that enriches daily life and fosters harmony. Its human-centered approach has revitalized the surrounding neighborhoods, improving the quality of life for residents and visitors, aligning with the paper’s emphasis on creating harmonious surroundings that nurture mental health.
In the quest to enhance psychological health within human-centered environments, the field of design has increasingly intertwined with elements of human psychology, emphasizing the profound impact of our surroundings on our well-being.This literature review delves into seminal works and cutting-edge research that anchor the discourse on incorporating psychological health into the design process, thus offering a comprehensive overview of the current state and future directions of designing for well-being.3
Norman delineates the concept of emotional design into three distinct aspects: Visceral, Behavioral, and Reflective Design, each playing a pivotal role in shaping user experiences by catering to instinctive reactions, usability, and intellectual reflections, respectively. 4
Note:
3 Don A. Norman, 1988, The Design of Everyday Things (New York: Basic Books).
4 D Don A. Norman, 2004, Emotional Design: Why We Love (or Hate) Everyday Things (New York).
5 D Alain de Botton, 2006, The Architecture of Happiness (New York: Vintage International).
At the core of human-centered design is the principle that design should not only cater to functional needs but also address psychological and emotional well-being. Donald A. Norman, in his pioneering works “The Design of Everyday Things” and “Emotional Design,” articulates a design philosophy that bridges the gap between aesthetics and functionality, highlighting the significance of emotional engagement with design.
Similarly, Alain de Botton’s “The Architecture of Happiness” expands on the symbiotic relationship between space and psyche, suggesting that our interactions with the built environment significantly influence our emotional state and, by extension, our well-being. 5 De Botton advocates for an architectural design ethos that resonates with human aspirations and values, underscoring the emotional bonds we forge with our surroundings.
Note:
6 T. Johnson, J.S. Sandhu, and N. Tyler, 2019, ‘Wellbeing by Design: A Guide to Promoting Health and Wellness in the Built Environment’, Stanford Social Innovation Review.
7 ’Human-Centered Design in Global Public Health’, 2020, Stanford Social Innovation Review.
The application of Human Centered Design principles extends beyond individual products and spaces into the broader realm of public health. In “Wellbeing by Design: A Guide to Promoting Health and Wellness in the Built Environment,” authors Tracy Johnson.
Jaspal S. Sandhu, and Nikki Tyler explore the integration of emotional, social, and cultural factors into the design of public health strategies.
They argue for a holistic approach to Human Centered Design, emphasizing the need for empathy and an in-depth understanding of the real experiences of individuals to craft health solutions that are both effective and engaging.6 The article “Human-Centered Design in Global Public Health” further highlights the strategic application of Human Centered Design in addressing complex health challenges.7 It calls for the amalgamation of design with other disciplines to amplify the impact on health outcomes, advocating for a design process deeply rooted in empathy and real-world experiences.

The disconnection between humans and nature, exacerbated by rapid urbanization, prompts the exploration of biophilic design as a means to reformed this bond within highdensity urban environments.8 The article “Healthy Dwelling: The Perspective of Biophilic Design in the Design of the Living Space” by Yu Gong, Erzsébet Szeréna Zoltán, and Gyergyák János proposes a model that integrates nature into living spaces to enhance both ecological diversity and human health.
In the healthcare sector, the article “Innovating Health Care: Key Characteristics of HumanCentered Design” examines the application of Human Centered Design in creating patientcentered services for individuals with heart failure.9 This approach emphasizes the importance of emotional factors in patient engagement, treatment adherence, and overall health outcomes, advocating for services that are empathetic and responsive to patient needs.
Note:
8 Y. Gong, E.S. Zoltán, and G. János, 2018, ‘Healthy Dwelling: The Perspective of Biophilic Design in the Design of the Living Space’, International Journal of Environmental Research and Public Health.
9 M. Melles, A. Albayrak, and R. Goossens, 2017, ‘Innovating Health Care: Key Characteristics of Human-Centered Design’, Journal of Health Design.
The hospital in Singapore, Khoo Teck Puat is a great example of creating a healing environment that promotes well-being and recovery by integrating biophilic elements and fostering a connection with nature. It’s design Philosophy aligns with the principles of biophilic design, which recognizes the innate human need to connect with nature for physical and psychological well-being.
Fig 03. Khoo teck puat hospital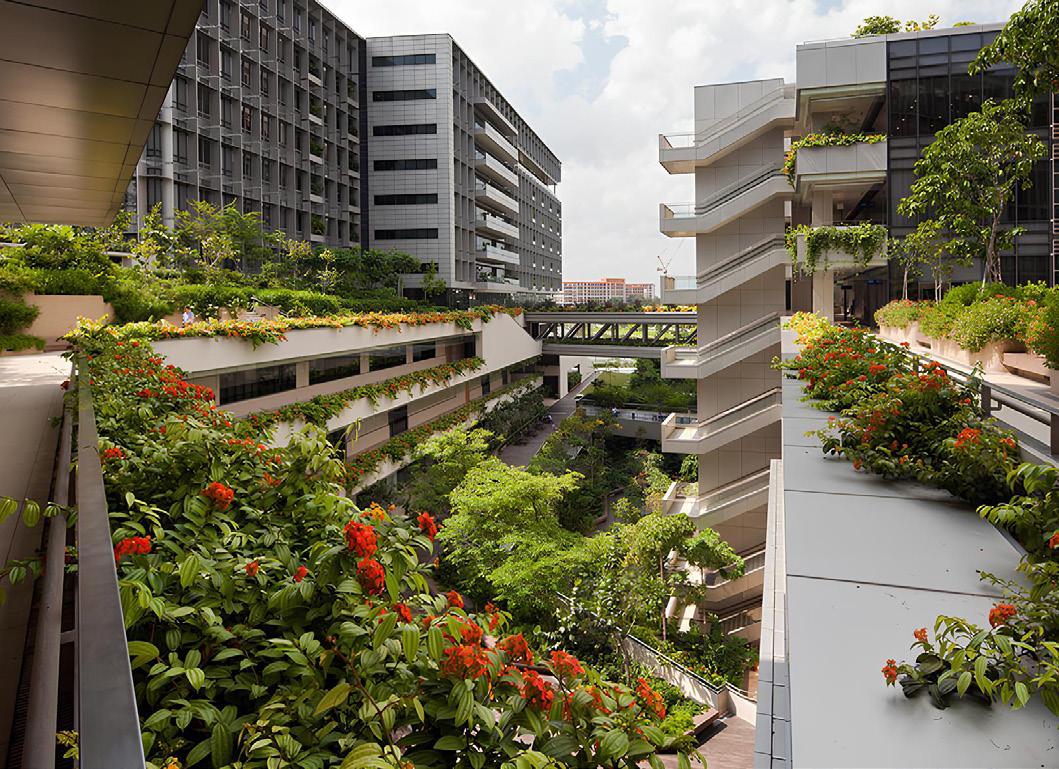
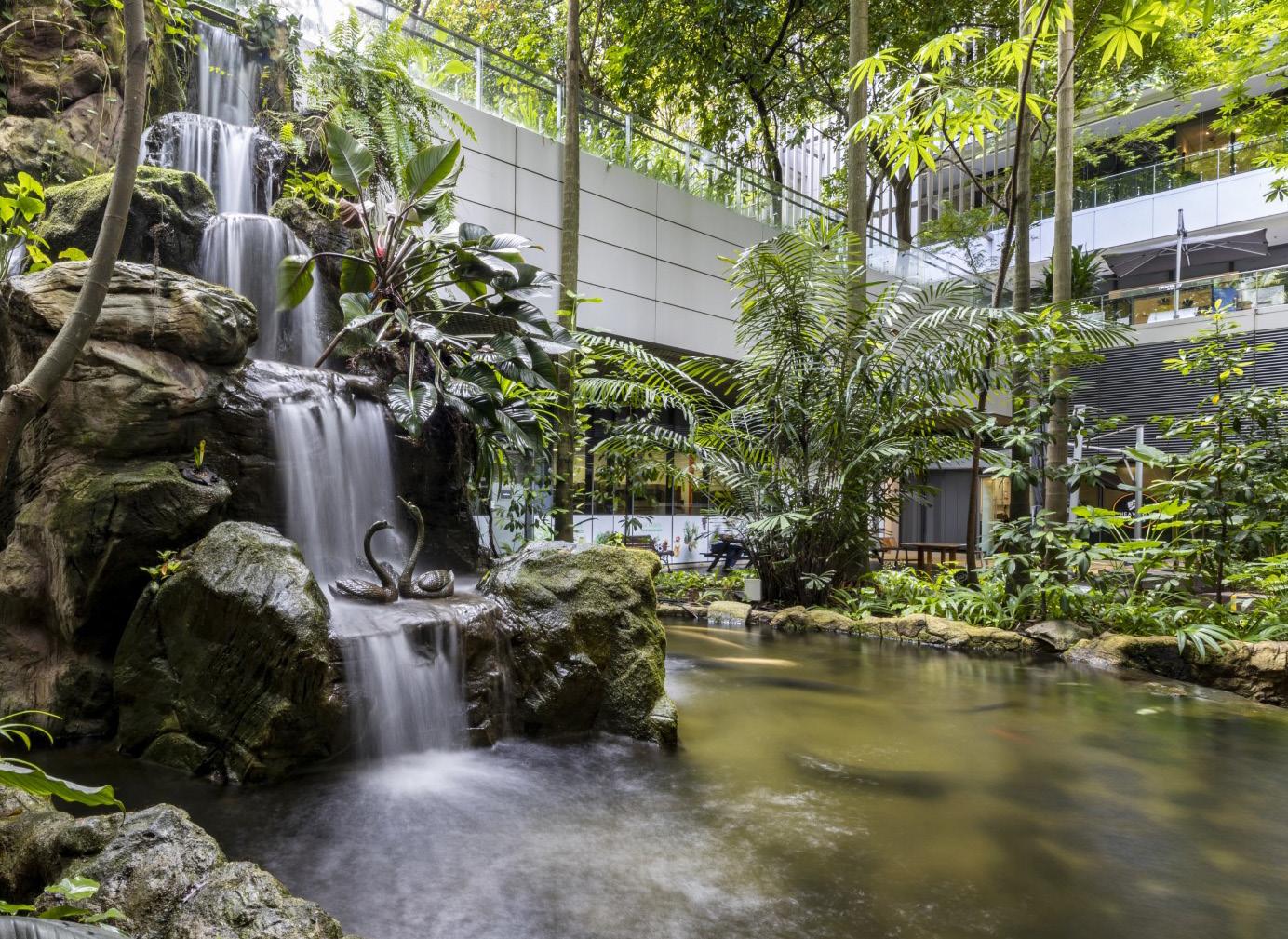
The hospital’s layout and features were carefully crafted to provide a calming and therapeutic atmosphere that reduces stress and improves mood. Psychological and well-being impact involves abundant greenery, natural lighting, and open spaces create a sense of harmony with the surroundings, fostering a calming and restorative environment for patients and staff. The therapeutic garden with winding paths, water features, and seating areas offers respite and promotes healing. The overall design aims to reduce stress, improve mood, and create a nurturing atmosphere conducive to recovery.
However, this project exemplifies the argument that integrating psychological insights into architectural design can create spaces that prioritize human well-being and foster harmony with surroundings. The hospital’s design aligns with the principle that environments should nurture both mental and physical health, as advocated in the paper.
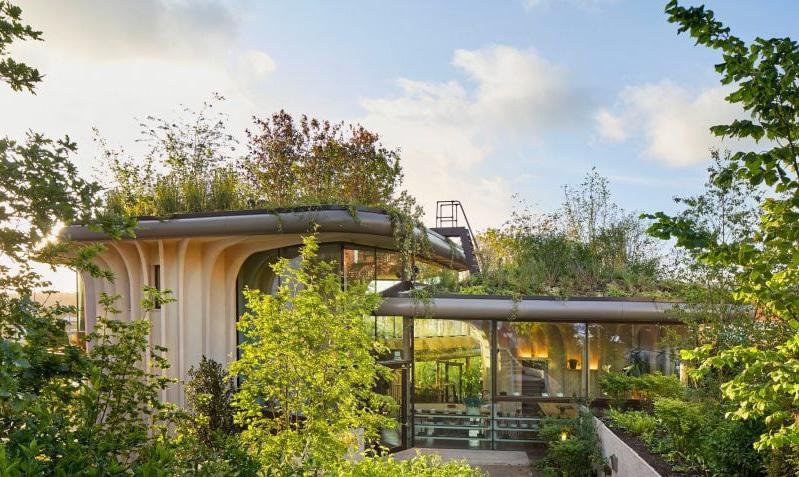
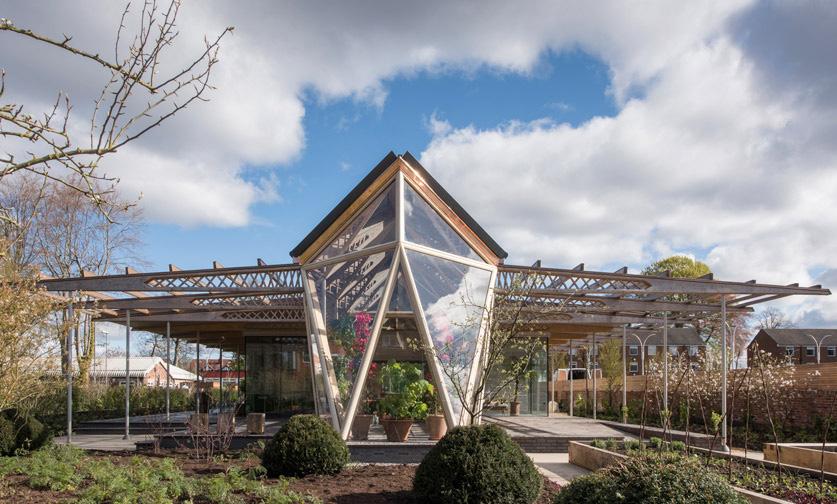
“Welcome to Your World” by Sarah Williams Goldhagen explores the profound impact of the built environment on human psychology and well-being. Goldhagen, a renowned critic and historian of modern architecture, argues that urban layouts and interior design significantly influence our emotions, behaviors, and health The book highlights how architectural elements like lighting, spatial organization, textures, and colors extend beyond aesthetics to affect our psychological state. Advocating for a multidisciplinary approach, Goldhagen suggests incorporating cognitive neuroscience and environmental psychology into architecture and urban planning to create spaces that support health, social interaction, happiness, and productivity.
Note:
By demonstrating how environments can elicit particular emotional responses, the work emphasizes architecture’s potential to improve mental health and social behaviors, enhancing human life quality. Goldhagen aims to merge scientific insights on the human condition with architectural practice, reminding us of architecture’s power to mold our emotional and physical landscapes.10
10 Sarah Williams Goldhagen, 2017, Welcome to Your World: How the Built Environment Shapes Our Lives (New York: Harper). Fig 06. Maggie’s Care Centre in Leeds Fig 07. Maggie’s Care Centre in Manchester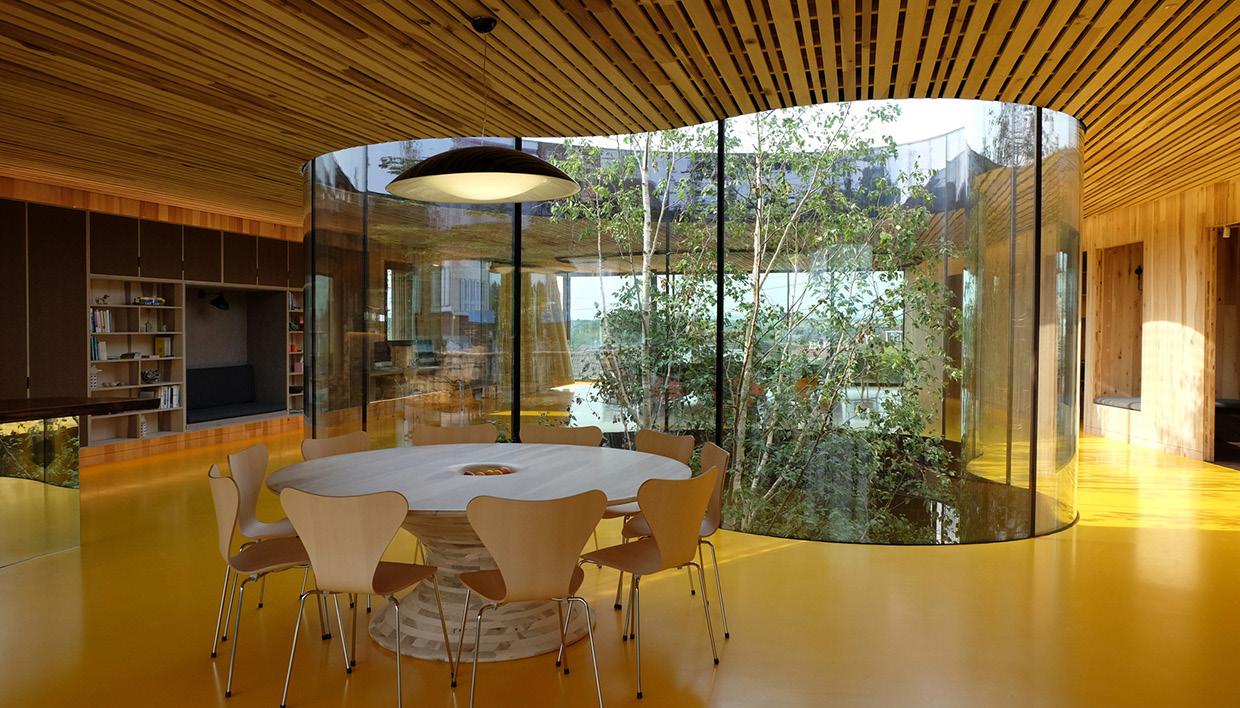
This topic is well examined by studying the project of maggie’s centre’s for cancer care which solely aims to prioritize the emotional and psychological needs of cancer patients and their families by creating warm, welcoming, and uplifting spaces that provide comfort and support. The design philosophy focuses on emotional well-being, creating spaces that resonate emotionally and offer a sanctuary for those undergoing cancer treatment. The centres feature organic forms, natural materials, and abundant natural light to create a calming and nurturing environment. Amongst that, the centres provide a comforting and supportive environment for cancer patients and their families, offering a respite from the stress and emotional toll of treatment. The design encourages social interaction through communal spaces while also providing private areas for reflection and respite.
Furthermore, the Maggie’s Centres exemplify the principles of human-centered design outlined in the paper. By prioritizing emotional well-being, the centres align with the paper’s argument for environments that enhance mental health and create spaces that resonate emotionally, enriching daily life experiences.
Don Norman’s “Design for a Better World: Meaningful Sustainable Humanity Centered” echoes the sentiment of designing with a purpose beyond mere functionality. Norman champions the cause of meaningful design that prioritizes the well-being of individuals and communities, advocating for responsible and sustainable design practices that consider the broader implications on society and the environment.11
Note:
11 D.A. Norman, 2021, Design for a Better World: Meaningful Sustainable Humanity Centered (New York: HarperCollins).
Note:
12 Faber Birren, 2016, Color Psychology and Color Therapy: A Factual Study of the Influence of Color on Human Life (Whitefish, MT: Kessinger Publishing).
The research explores the significant impact of color on human psychology and its therapeutic potentials. Birren, a renowned color theorist and consultant, compiles a comprehensive examination of how different colors can affect emotions, mental states, and physical wellbeing. The book delves into the science and emotion behind colors, demonstrating through empirical evidence and case studies how specific hues can influence mood, behavior, and physiological responses.12
The primary aim is to elucidate the practical applications of color theory in everyday life and various professional fields, including psychology, design, marketing, and healthcare. By presenting a factual and analytical perspective on color psychology, Birren seeks to empower readers with knowledge that can enhance personal and professional environments, promote well-being, and facilitate healing. His work encourages the thoughtful application of color in order to harness its positive effects on human life, advocating for its use as a simple yet powerful tool to improve the quality of our emotional and physical health.
Design that integrates psychological insights prioritizes human well-being over fundamental interests, transforming everyday environments into spaces that enhance emotional and mental health.
Modern architectural practices increasingly recognize the importance of designing spaces that harmonize with human psychology to enhance overall well-being.13 This perspective challenges traditional, vutilitarian views of architecture, asserting that buildings and public areas should be designed not only for their basic functionality but also to nurture mental and emotional health. Two central concepts underscore this argument: harmony in surroundings and the principles of human-centered design.
of human emotions and mental health. The transformative effect of psychologically informed design on everyday spaces.
Note:
13 Truehome Design + Build, 2024, ‘The Truehome Method: Architect Psychology’.
Overall, the integration of psychological insights into design represents a transformative shift in how spaces are conceived. This approach does not merely cater to basic functional needs but enriches the experiences of those who inhabit these spaces, making psychological well-being a fundamental aspect of design. Through the principles of harmony and humancentered design, architects and planners have the opportunity to create environments that truly enhance and support the spectrum
The built environment profoundly influences mental health and emotional well-being. Architectural psychology emphasizes that our surroundings should be harmonious, creating spaces that nurture rather than deplete. For instance, exposure to nature has been consistently linked to reduced stress levels and improved emotional stability. Integrating components of nature, such as green areas, natural light, and organic materials, promotes the creation of habitats that induce feelings of tranquillity, relaxation, and enhanced connection with the surroundings.
The relationship between humans and their environment is complex and ever-evolving. Creators may enhance mental health by creating harmonious and balanced settings by incorporating psychological ideas into architecture. This equilibrium gives them emotional stability.
The concept of human-centered design aims to prioritize human well-being over commercial or aesthetic interests. By understanding the psychological needs of individuals, architects can design environments that resonate on an emotional level. These spaces become sanctuaries, promoting satisfaction and encouraging meaningful connections. In workplaces, this can mean creating collaborative spaces that encourage teamwork and creativity or designing private areas for reflection and focused work.
We argue architecture values are subsided while incorporating well-being factors into design
The incorporation of well-being factors into architectural design marks a transformative shift in how spaces are conceived and constructed. While prioritizing psychological well-being in design has introduced innovative approaches, it’s essential to recognize that this focus can sometimes diminish traditional architectural values that have defined the field for centuries. This argument explores the delicate balance needed between these two aspects and calls for a paradigm shift that thoughtfully merges traditional aesthetics with human-centered design.
Striking a balance between traditional architectural values and psychological well-being is essential. Architectural values like aesthetics and functionality should coexist with well-being considerations. When designing, it’s crucial to maintain timeless design principles such as symmetry, proportion, and spatial organization while ensuring the emotional needs of the occupants are met.
Spaces need to blend aesthetic appeal and functionality with emotional resonance to create environments that fulfill practical needs while nurturing mental health. For instance, incorporating elements like symmetry and proportion, which have been admired for centuries, provides a familiar structure. Meanwhile, design choices that reduce stress and support productivity offer practical and psychological benefits.
Balancing these values requires careful consideration so that design choices do not overly prioritize one aspect at the expense of others. An environment that seamlessly integrates aesthetic appeal and psychological well-being will offer inhabitants both functional utility and spaces where they can feel connected and emotionally fulfilled.
A paradigm shift toward holistic, human-centered design is imperative. The architectural field must integrate aesthetics and emotional engagement to reshape environments that enrich daily life and foster harmony. This new approach acknowledges that a building’s influence extends beyond its structural frame to its profound psychological and social effects on its occupants.
Architects can achieve this by ensuring that traditional forms and styles are not sacrificed in favor of purely utilitarian designs. Instead, they should strive to enhance architectural traditions with features that promote wellness. For instance, reimagining classical forms with modern materials and technologies allows for energy-efficient designs that still retain historical significance.
Moreover, this paradigm shift extends to the broader urban context. Cities are increasingly adopting designs that focus on the well-being of their residents, such as pedestrian-friendly streets, public parks, and community centers. The result is an urban fabric that not only serves functional purposes but also elevates the quality of life for all who inhabit it.
psychology, neuroscience, environmental studies, and design. Such cross-pollination of knowledge and expertise can yield innovative solutions that address complex challenges, creating environments that support mental health, social interaction, and productivity, as highlighted in the works of Johnson et al. and the article on human-centered design in global public health.
The integration of psychological insights into architectural design represents a transformative paradigm shift with profound implications for human well-being. This research has explored the intricate interplay between design, psychology, and emotional resonance, advocating for a holistic, human-centered approach that harmonizes aesthetic and functional considerations with principles of psychological well-being.
At its core, this paradigm shift is rooted in the principle of empathy - a fundamental tenet of human-centered design espoused by influential thinkers like Donald A. Norman and Alain de Botton. By deeply understanding the diverse cultural, social, and psychological contexts in which design operates, architects can craft environments that resonate with the lived experiences of inhabitants, fostering a sense of belonging, connection, and overall well-being.
Crucially, this approach necessitates a multidisciplinary collaboration, bridging the realms of
Furthermore, the pursuit of psychological well-being through design aligns harmoniously with the principles of sustainable design and biophilic integration advocated by Gong et al. By reconnecting individuals with nature and fostering a symbiotic relationship between the built and natural environments, architects can create spaces that promote holistic health while contributing to environmental preservation.
However, it is essential to strike a delicate balance between traditional architectural values of aesthetics and functionality, and the integration of psychological well-being factors, as discussed in the paper. A holistic, human-centered design approach should seamlessly blend these aspects, cre ating environments that fulfill practical needs while nurturing mental health through emotional resonance and aesthetic appeal.
Case studies like the Khoo Teck Puat Hospital, The High Line, and Maggie’s Centres for Cancer Care exemplify the successful implementation
of Case studies like the Khoo Teck Puat Hospital, The High Line, and Maggie’s Centres for Cancer Care exemplify the successful implementation of these principles, demonstrating how integrating psychological insights can create spaces that prioritize human well-being, foster harmony with surroundings, and enrich daily life experiences.
In conclusion, the integration of psychological insights into architectural design heralds a paradigm shift with the potential to profoundly reshape how we experience and interact with our built environments. By prioritizing human well-being, fostering emotional resonance, and embracing a multidisciplinary, sustainable approach, architects and designers can create spaces that nurture the human spirit, promote social connections, and contribute to a more harmonious future.
(4011 words - inclusive endnotes)
We are deeply thankful to our course cordinator Samer Akkach and our class tutor Dr. Mansoureh Rajabitanha for her exceptional guidance and unwavering support during the course of this research. Their continuos feedback and valuable critics have lead us to do this research.
Bhamburkar, R., ‘Strategies for Managing Human Centered Design Projects’, blog, Re-Thinking The Future, https://www.re-thinkingthefuture.com, accessed 25 April 2024.
Chen, X., and C. Guestrin, 2021, ‘Integrating Artificial Intelligence in Design Processes: A Human-Centered Approach’, Journal of AI Research and Application in Design.
Di Russo, S., 2022, Human-Centered Design: An Introduction (New York: Springer).
Diller Scofidio + Renfro, ‘The High Line’, https://dsrny.com/project/the-high-line , accessed 22 April 2024.
Empathic Space: The Computation of Human-Centric Architecture, 2014, ProQuest Ebook Central, accessed 13 March 2024 (Newark: John Wiley & Sons, Incorporated).
Friends of the High Line, ‘The High Line’, https://www.thehighline.org/, accessed 22 April 2024.
International Living Future Institute, ‘Award Winner: Khoo Teck Puat Hospital’, https://living-future.org/case-studies/award-winner-khoo-teck-puat-hospital/, accessed 21 April 2024.
Lee, A., and B. Suh, 2020, ‘Technological Tools for Textile Innovation: Exploring Human-Centered Design in Fashion’, Journal of Fashion Technology & Textile Engineering 5(3): 101–112.
Moran, S., and Y. Nakamura, 2019, ‘Empathy and Creativity in Product Design: An Ethical Discussion’, Journal of Product Design Ethics.
O’Brien, W., and F. Tahmasebi (eds.), 2023, Occupant-Centric Simulation-Aided Building Design: Theory, Application, and Case Studies, ProQuest Ebook Central, accessed 13 March 2024 (Milton: CRC Press LLC).
Peters, B., and T. Peters, 2018, Computing the Environment: Digital Design Tools for Simulation and Visualisation of Sustainable Architecture, ProQuest Ebook Central, accessed 12 March 2024 (Newark: John Wiley & Sons, Incorporated).
RMJM, ‘Khoo Teck Puat Hospital, Singapore’, RMJM, https://rmjm.com/portfolio/khoo-teck-puat-hospital-singapore/ , accessed 22 April 2024.
Steven Holl Architects, 2018, ‘Maggie’s Centre Barts, London’, Domus, 2 February, https://www.domusweb.it/en/architecture/2018/02/02/steven-holl-architects-maggies-centre-bartslondon.html.
The Interaction Design Foundation, 2022, ‘Encyclopedia of Human-Computer Interaction’, YouTube video, https://www.youtube.com/tch?v=k9dFkrHXM2k&list=PLlgPXNRcnX3GMX_ wiR2Uj_Ptw1qatozqd.
Venetian, L., 2023, ‘Well-being in Design: How to Use a Psychological Framework as an Architect’, Venetian Letter, December 1. Available at: https://www.venetianletter. com/2023/12/01/well-being-in-design-how-to-use-a-psychological-framework-as-an-architect/
1. Friends of the High Line. (2024). History. The High Line. Retrieved May 23, 2024, from https://www. thehighline.org/history/
2. Wilson, E. (2011, August 26). The High Line, by day and night. The New York Times. Retrieved May 23, 2024, from https://www.nytimes.com/2011/08/28/fashion/the-high-line-by-day-and-night-nyc.html
3. Metform Industries Pte Ltd. (2024). Khoo Teck Puat Hospital (KTPH). Retrieved May 23, 2024, from https://metform.com.sg/portfolio-items/khoo-teck-puat-hospital-ktph/
4. RMJM Architecture. (2024). Khoo Teck Puat Hospital. RMJM. Retrieved May 23, 2024, from https:// rmjm.com/portfolio/khoo-teck-puat-hospital-singapore/
5. CPG Consultants. (2024). Khoo Teck Puat Hospital, Singapore. Retrieved May 23, 2024, from https:// www.cpgconsultants.com.sg/projects/khoo-teck-puat-hospital-singapore/
6. Block, I. (2020, June 12). Heatherwick Studio designs plant-filled Maggie’s Centre for Leeds. Dezeen.
Retrieved May 23, 2024, from https://www.dezeen.com/2020/06/12/heatherwick-studio-maggies-centreleeds-architecture/
7. Frearson, A. (2016, April 27). Norman Foster’s Maggie’s Centre opens in Manchester. Dezeen.
Retrieved May 23, 2024, from https://www.dezeen.com/2016/04/27/norman-foster-partners-maggiescentre-cancer-care-manchester-england/
8. Maude, R. (2017, July 28). Architecture of Hope: Maggie’s Cancer Centre in Oldham, UK by dRMM. Yellowtrace. Retrieved May 23, 2024, from https://www.yellowtrace.com.au/maggie-cancer-centreoldham-uk-drmm/
Adhered to the word limit in the summary and the article.
Inserted the main quote by C+W on the inside of the front cover.
Followed the 5-sentence template in writing of the summary.
Inserted word count of the summary.
Inserted word count of the article.
Adhered to the prescribed number of spreads.
Adhered to the prescribed number of images.
Researched and cited the required number of sources.
Uploaded PDF file on issuu.com and provided active link on the from cover.
Inserted the checklist on the back cover.
Uploaded final PDF file on MyUni and Box.
Uploaded final Black+Blue word file on MyUni and Box.
Student 1 Name: Heet Pathak (a1865280)
Student 2 Name: Pooja Panchal (a1875207)