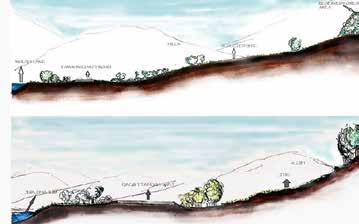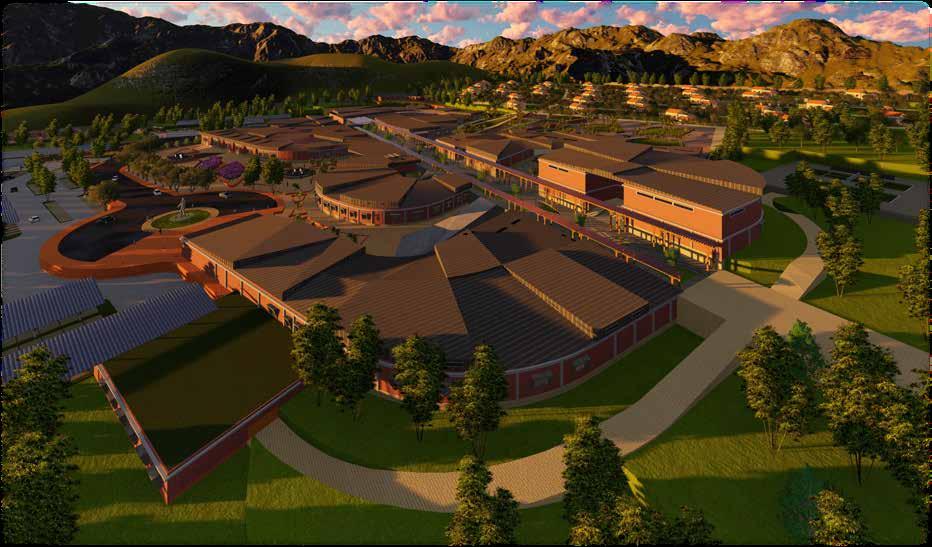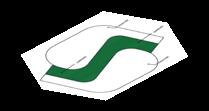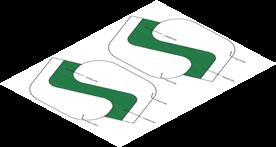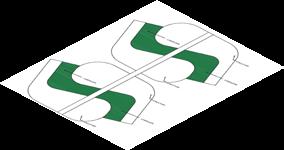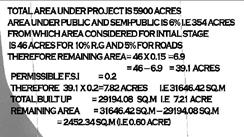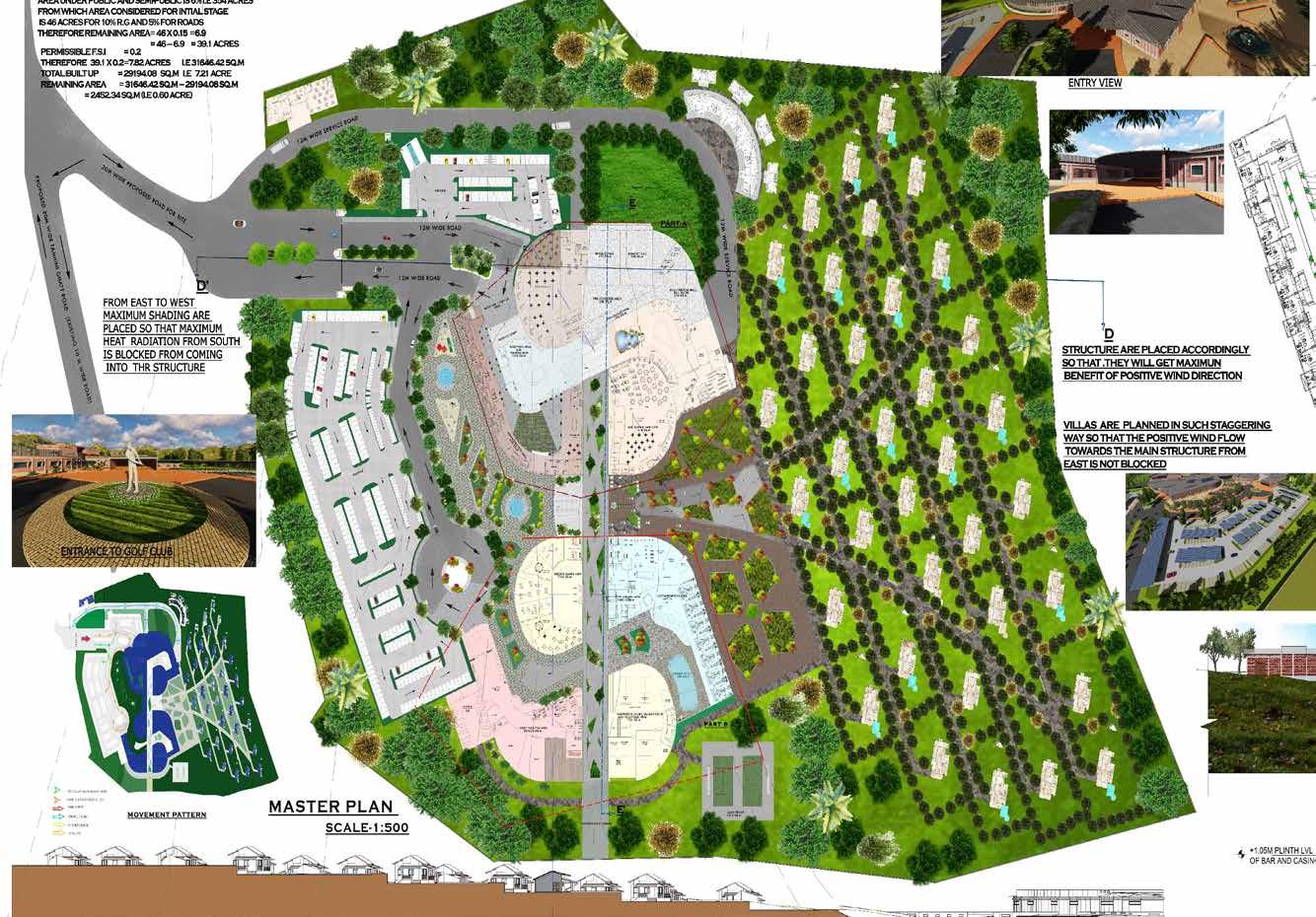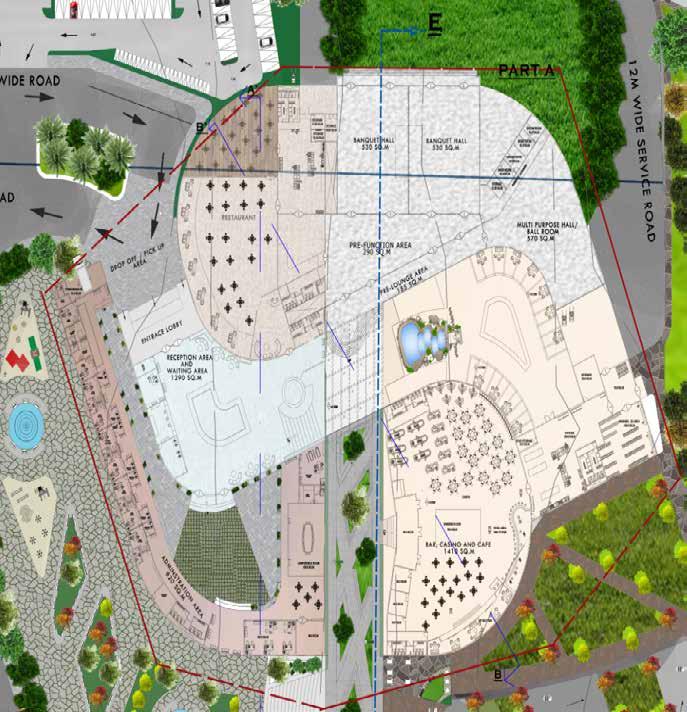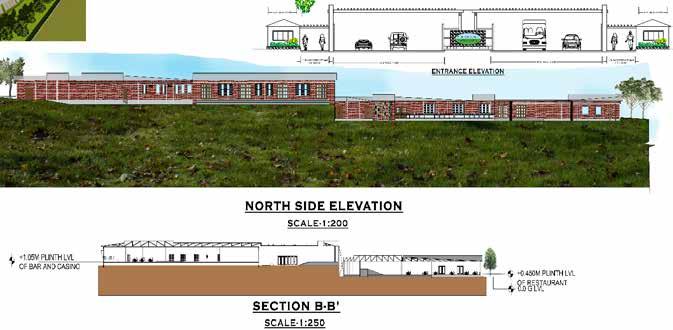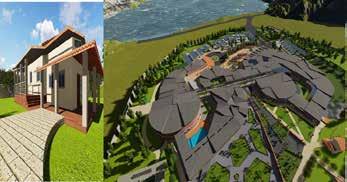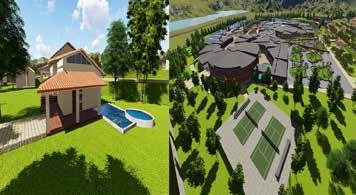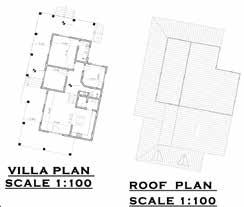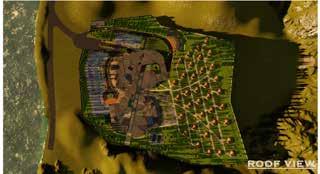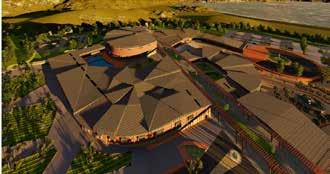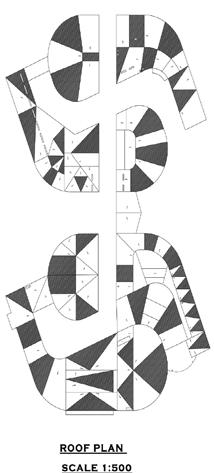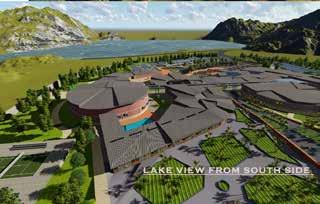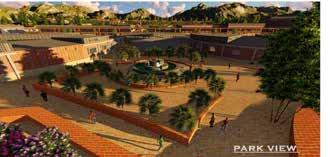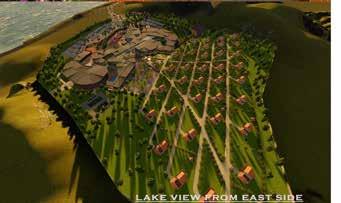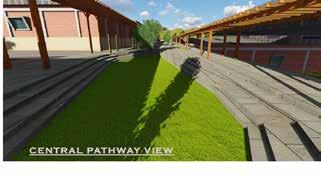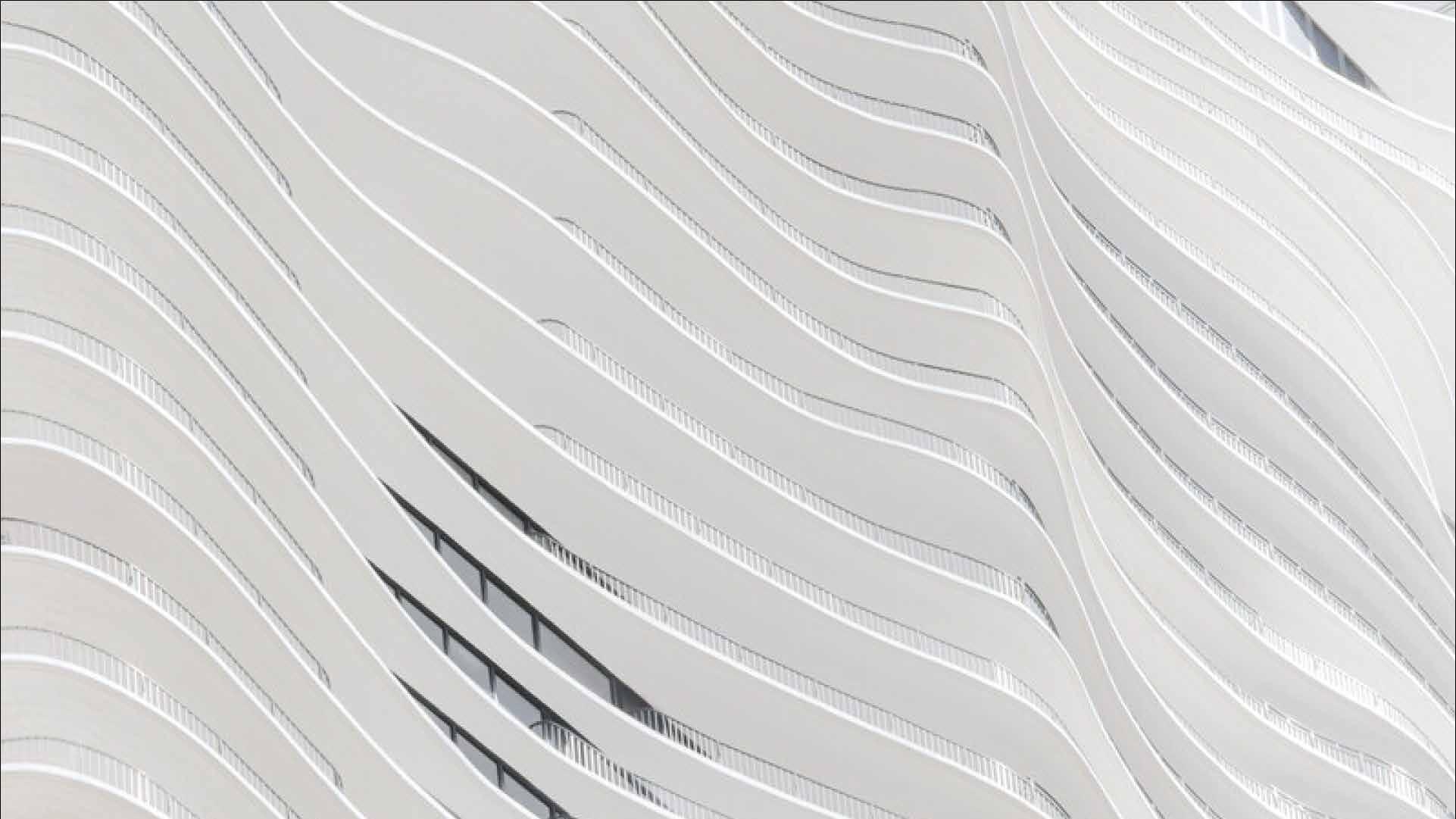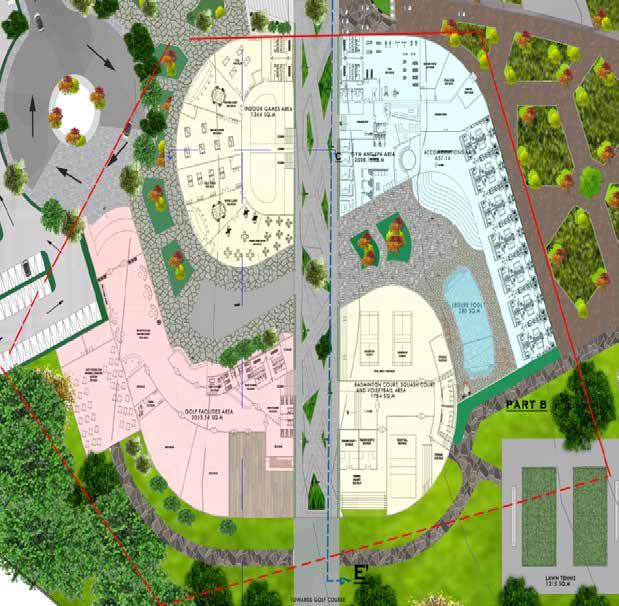ARCHITECTURAL PORTFOLIO







Graduate of the New Jersey Institute of Technology. Based in Newark, New Jersey. Passionate about creating functional and aesthetically pleasing designs that meet diverse needs.

01.......G.P.GLOBAL
02.......KAMALA NEHRU PARK
03.......THE ELEVATED ABODE
04.......THE HOUSE OF ONE WALL
05.......MUNICIPAL CHOWKY
06.......600 TENEMENTS
07.......MULSHI GOLF CLUB
The project is a requirement for a commercial tower in a remote area for a renowned steel manufacturer. A requirement of simple glazed facade to have natural lighting throughout the day while also adding some natural elements incorporated into the tower enhances the overall aesthetics of the tower. The addition of the green into the tower provides a relaxing breakout space in the overall prairie industrial zone.
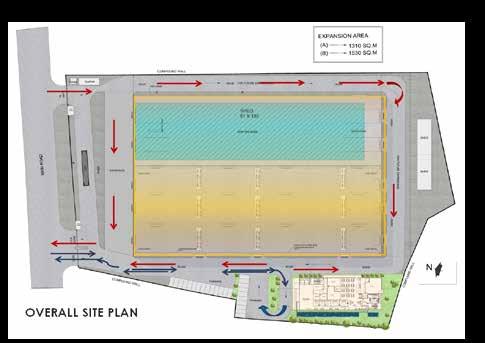


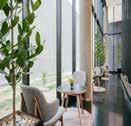




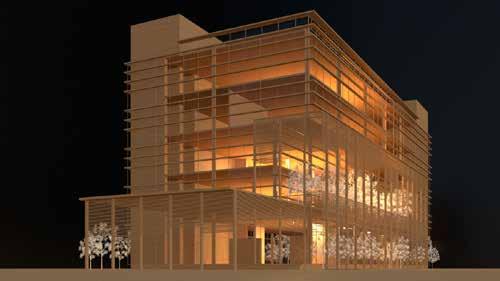
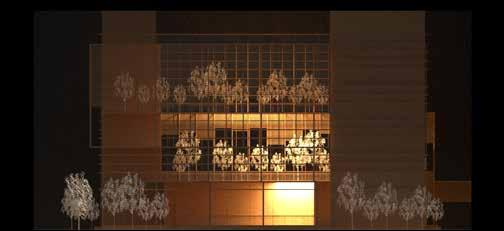
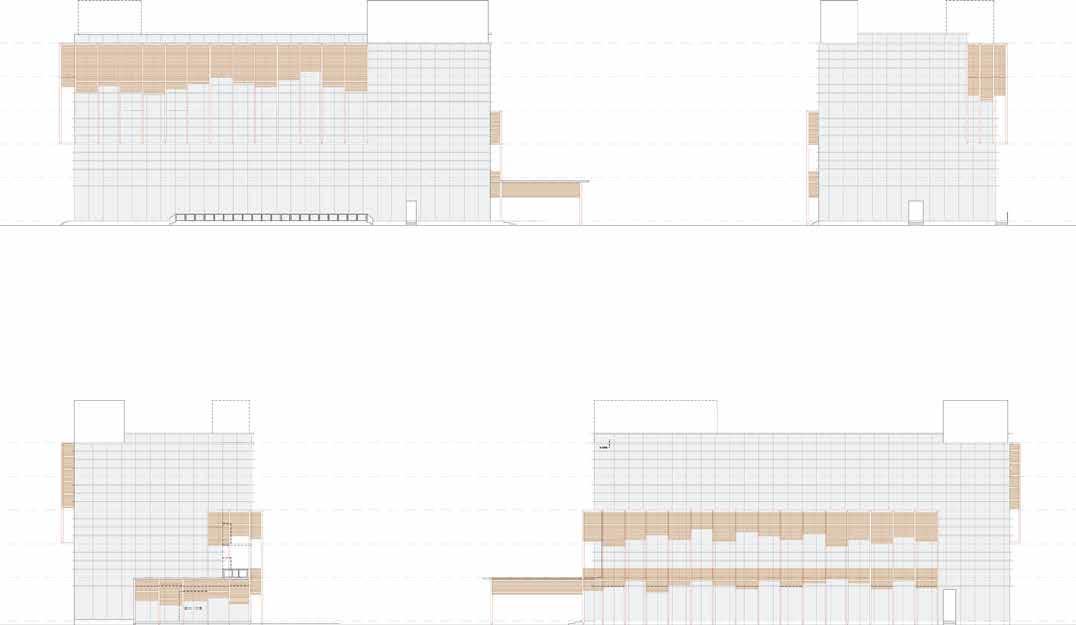
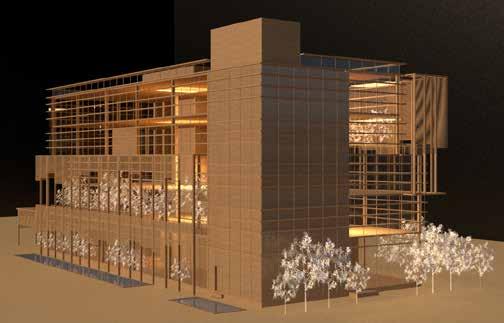



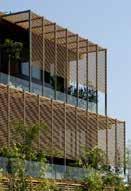
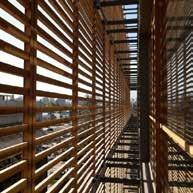
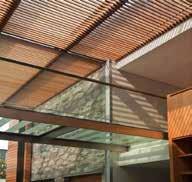
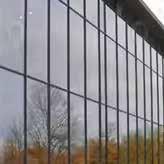
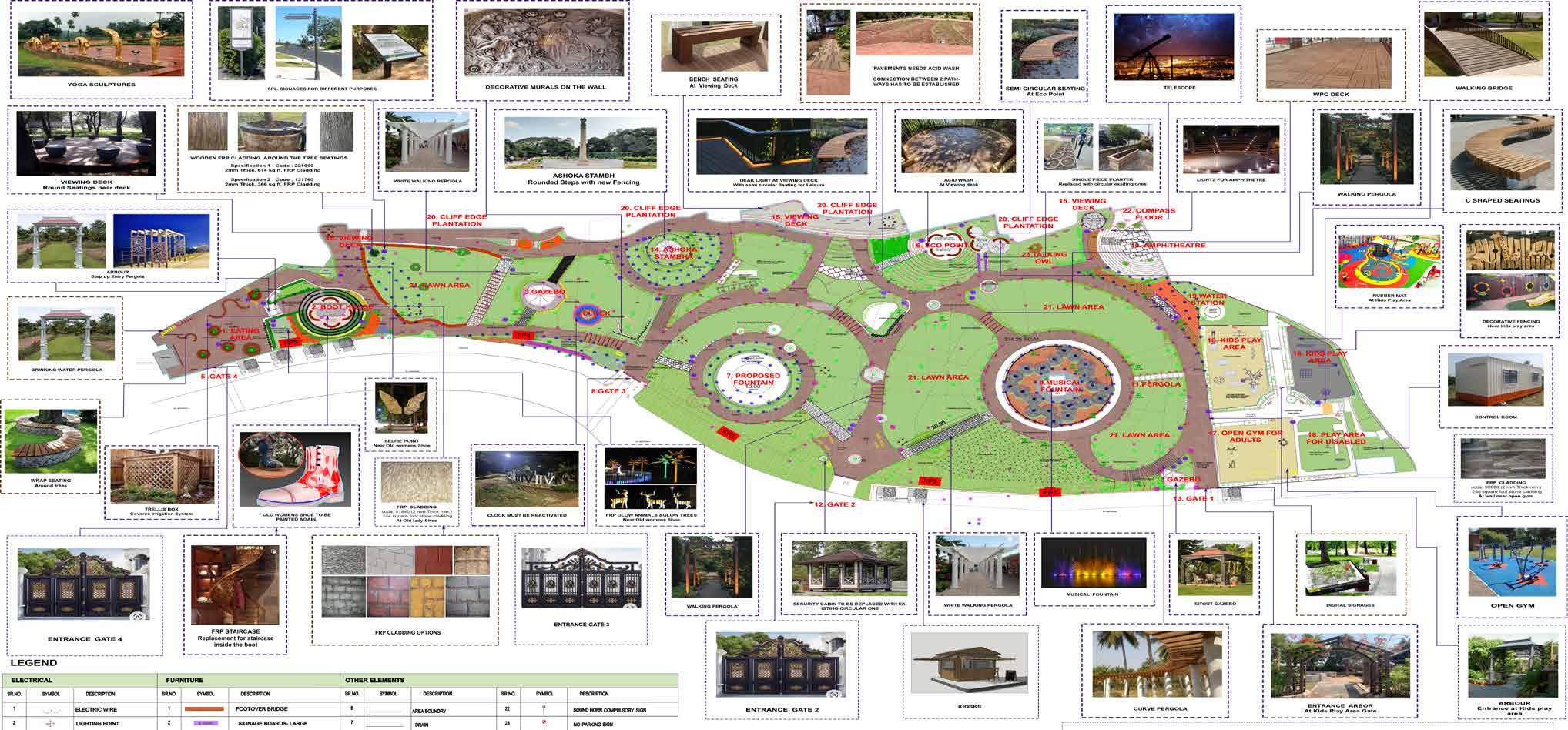
Beautification, Rejuvenation, and Revamping of Park
Location - Malabar Hills, Mumbai
Kamala Nehru Park, spanning nearly 4 acres, underwent a revitalization aimed at creating functional spaces and features that harmonize with the natural surroundings. The project involved comprehensive work on electrical and irrigation layouts, as well as proposed and demolished structures.
Key responsibilities included preparing presentations, coordinating with vendors, and managing the Bill of Quantities (BOQ). The revamp focused on enhancing the park’s usability while preserving its intrinsic connection to nature.
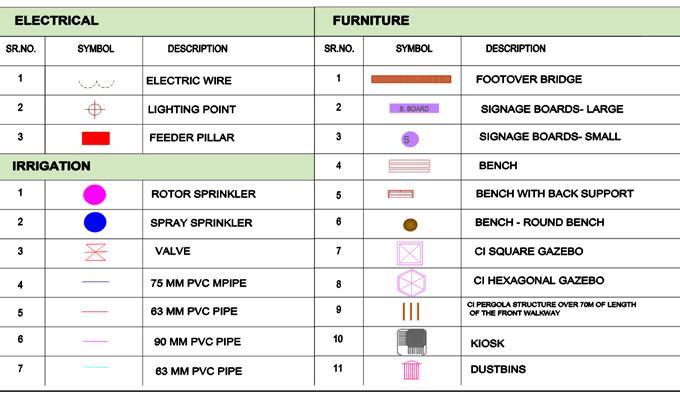
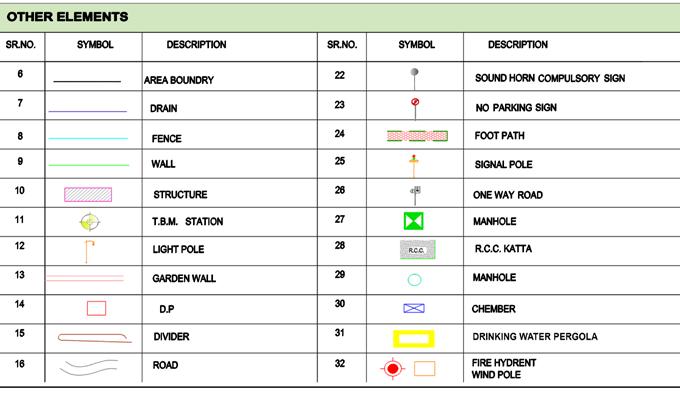
BUILDING 1
* Photography workshop
* Paper Making workshop
* CNC Cutting workshop
Maker village with 16 workshops and public spaces for relaxation, recreation, and craft displays.
* Wood Making workshop



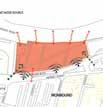
BUILDING 3
BUILDING 2
* Organic Fabric Dying workshop
* Fiber and Textile Artworkshop
* Leathercraft Workshop
* Print Making Workshop
* 3D Printing Based Sculpture workshop
* 3D Print Based pottery workshop
* CeramicsWorkshop
* 3D Printing



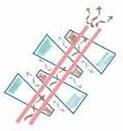
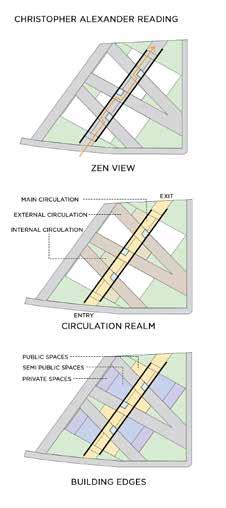
BUILDING 4
* Microbrewery workshop
* Jewelry and Fine Metalwork workshop
* Glass Blowing Workshop
* Blacksmithing
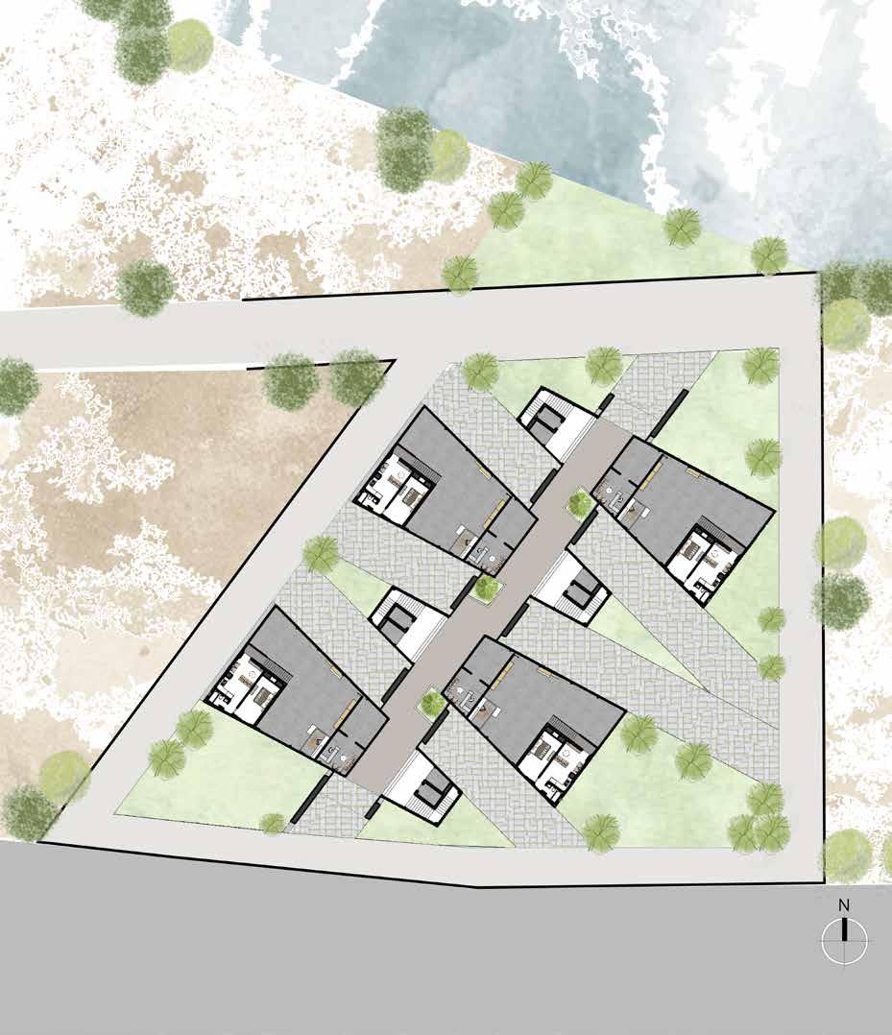


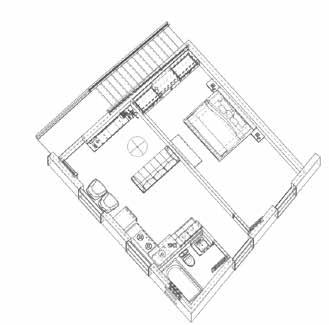
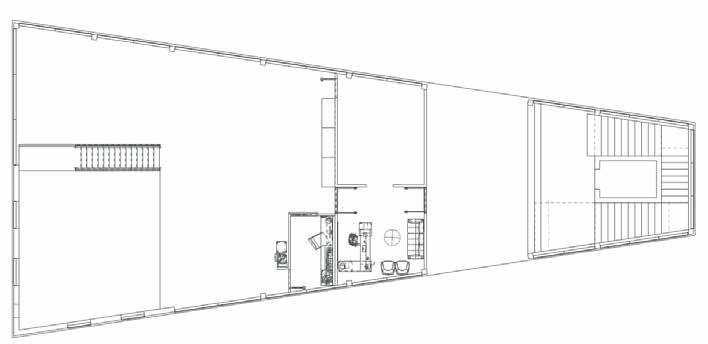
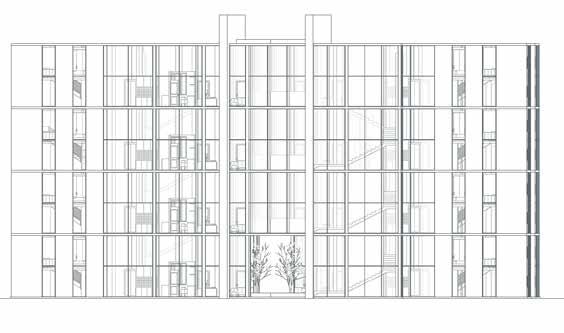
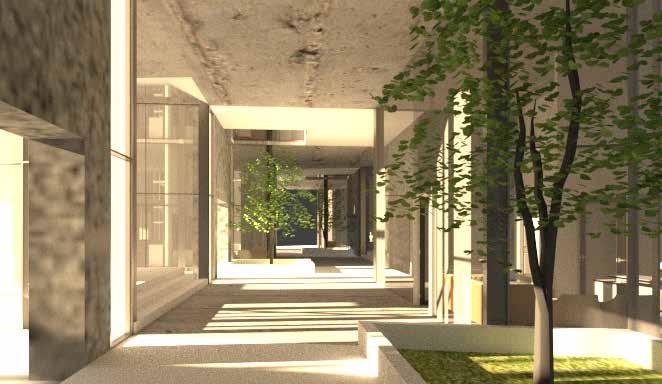
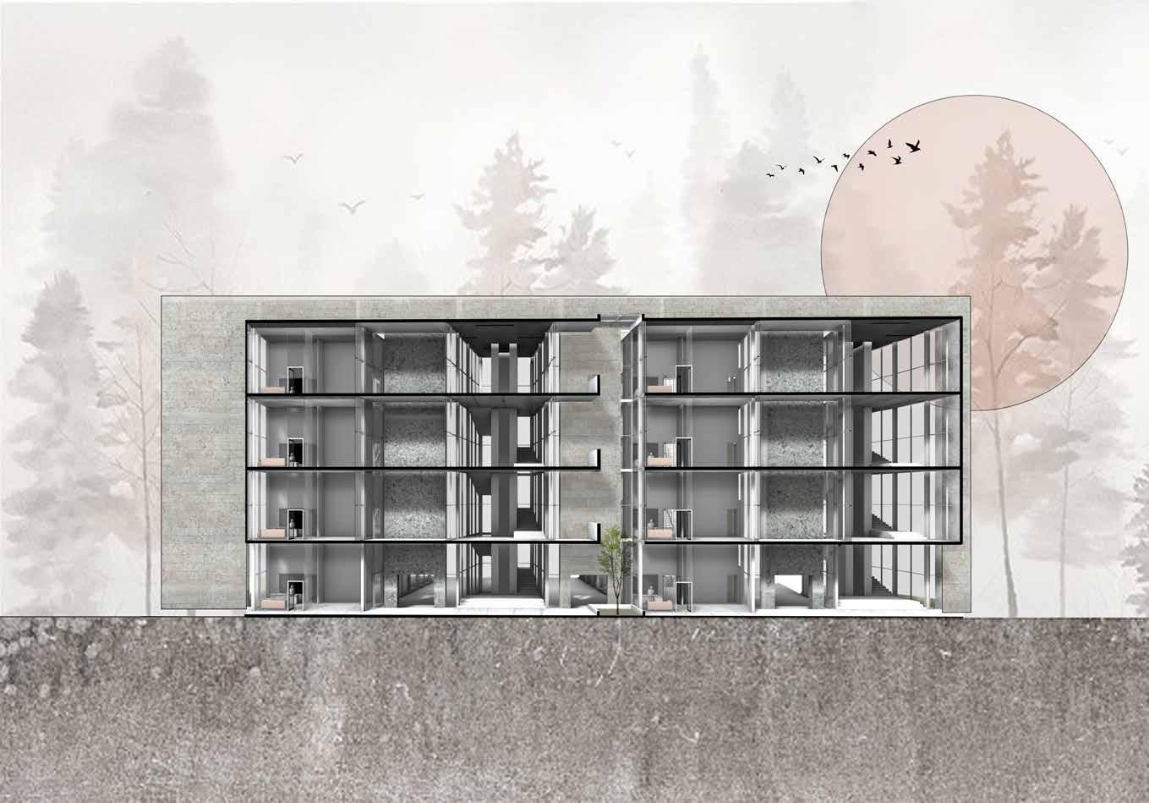
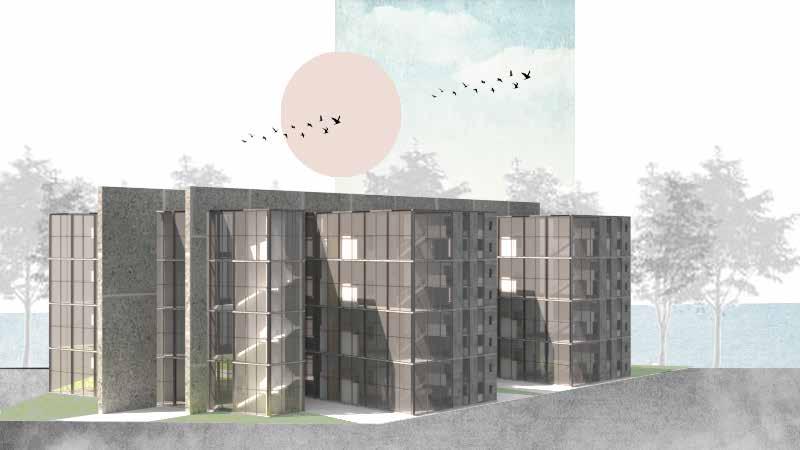
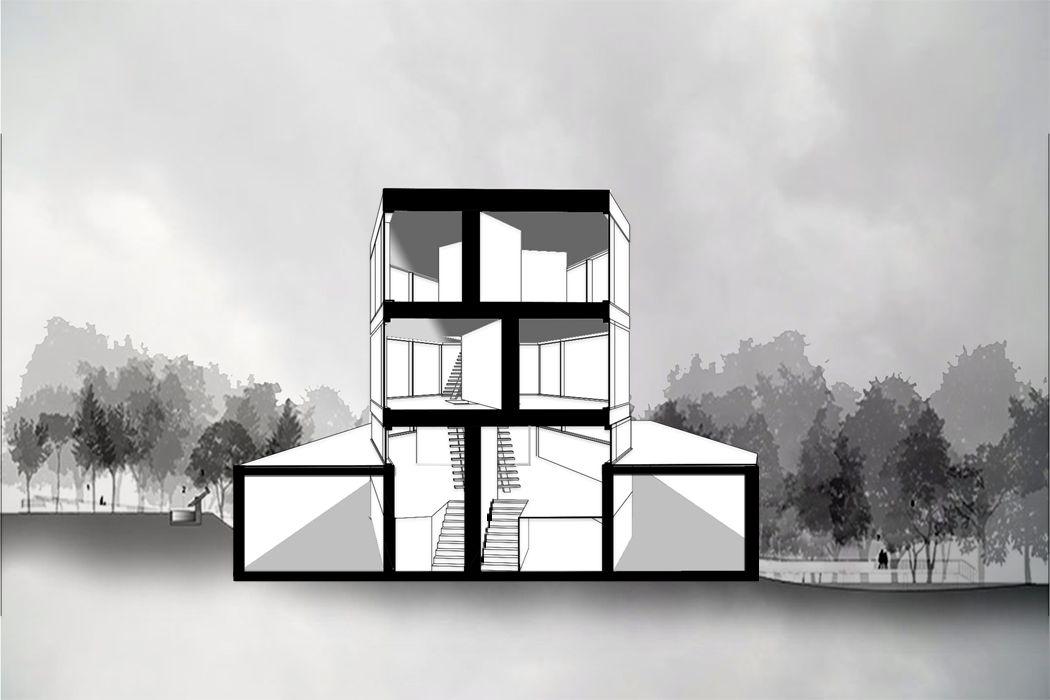


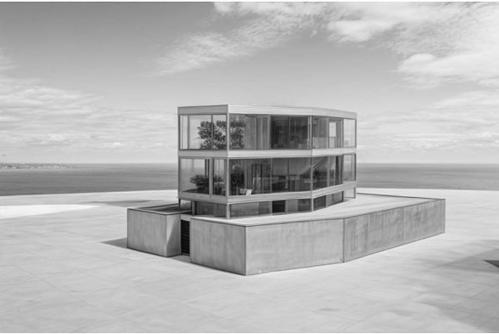
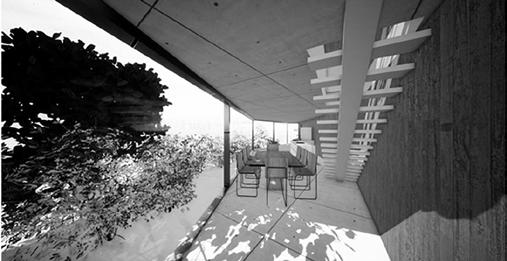
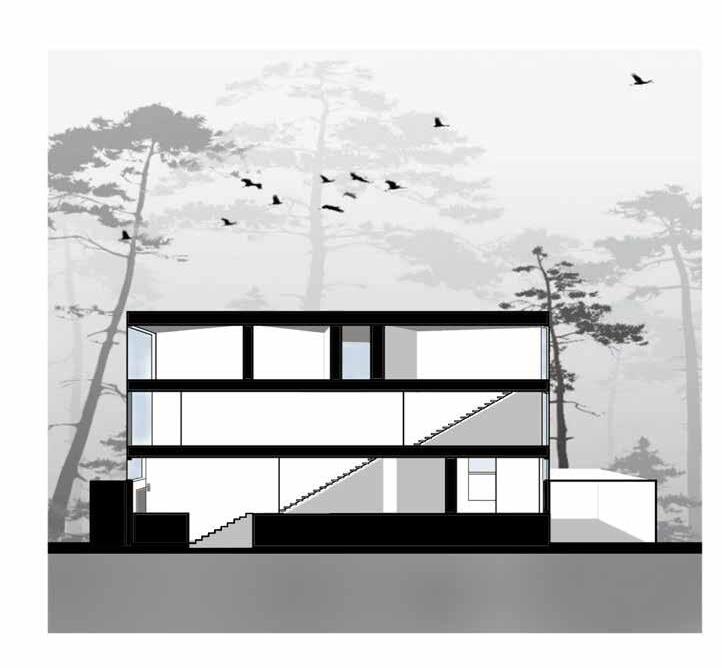
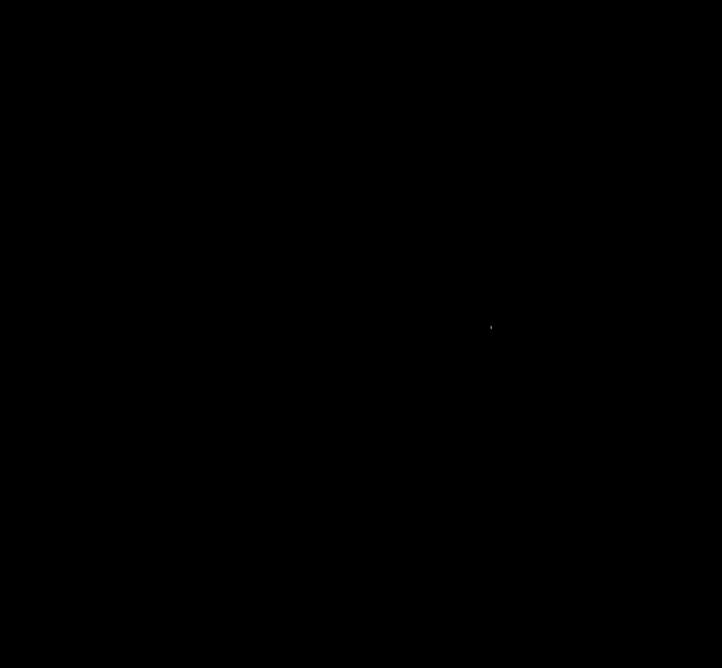
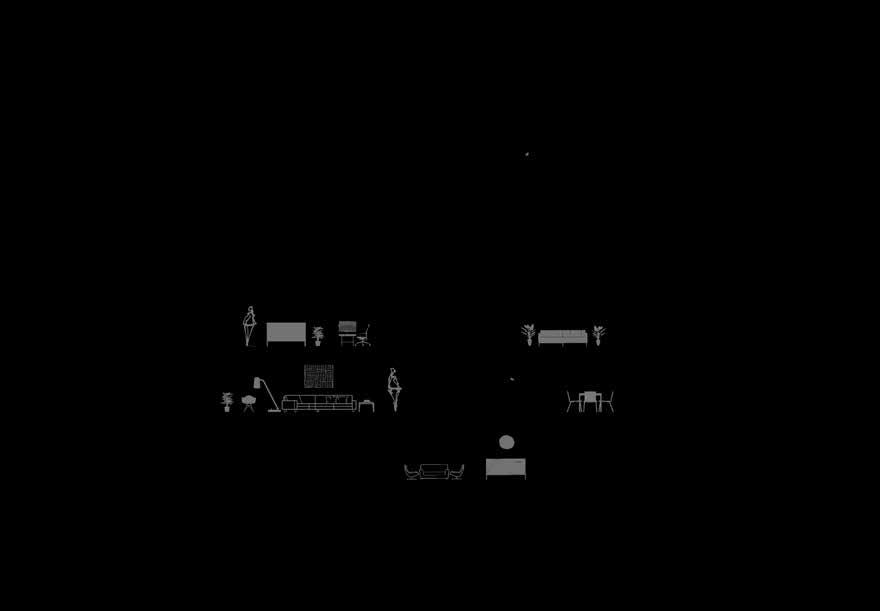
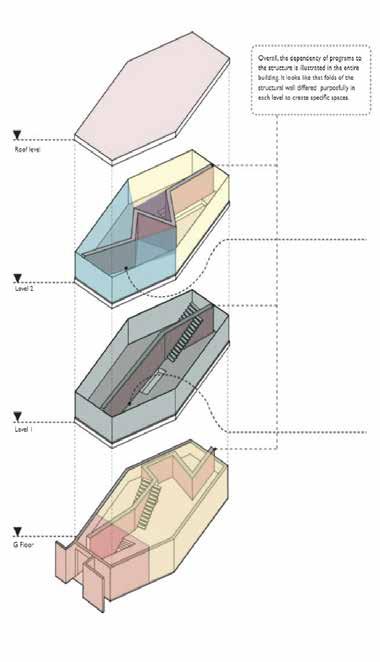
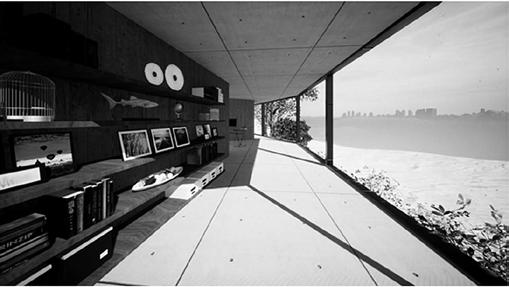
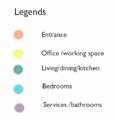
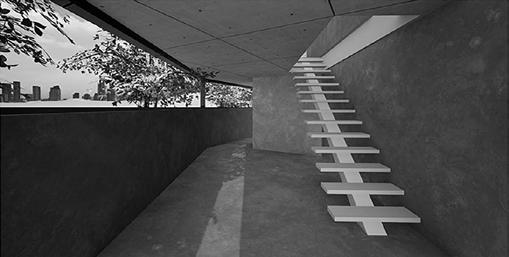




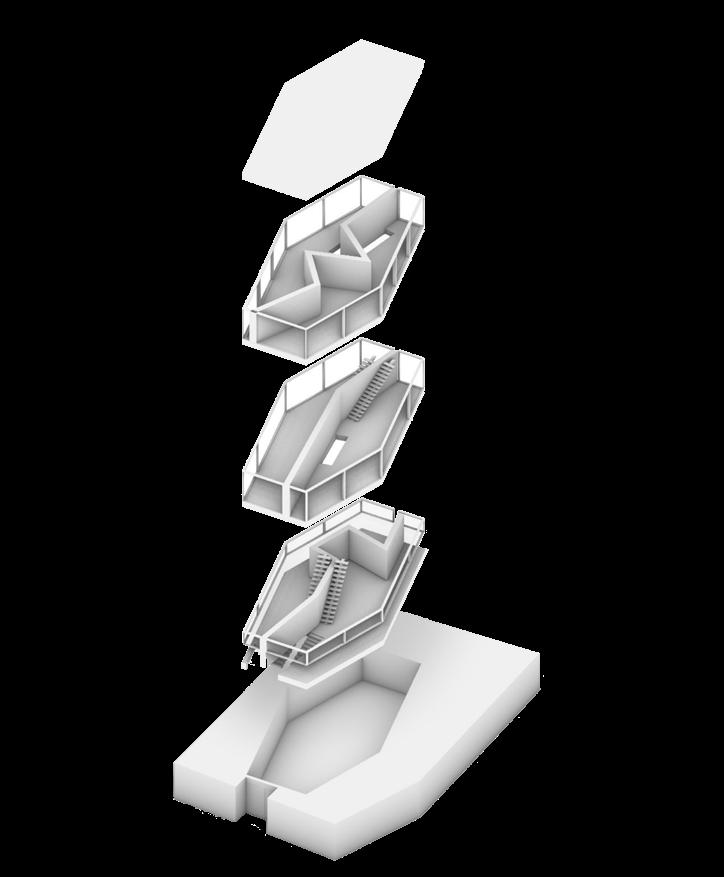
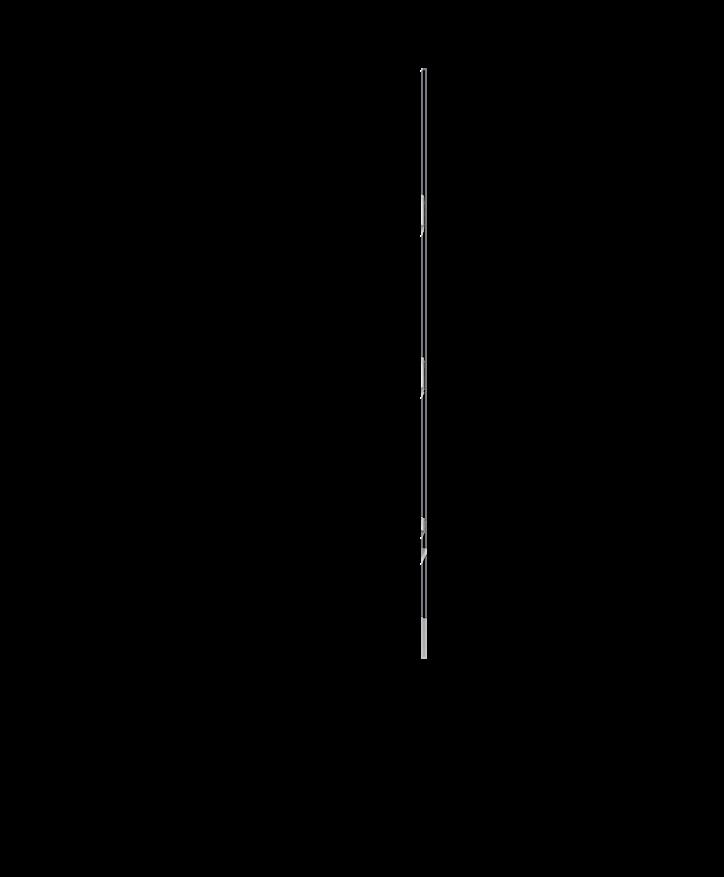
KONDIVITA MUNICIPAL CHOWKY, BMC
Location - Kondivita, Andheri
Challenged to design a police headquarters within a cramped site with various requirements all while adhering to the local norms, rules and regulations.The facade was given the minimum importance while accumulating the desired spaces, which was paramount here.
PROPOSED BUILTUP AREA SUMMARY
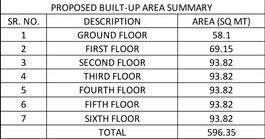
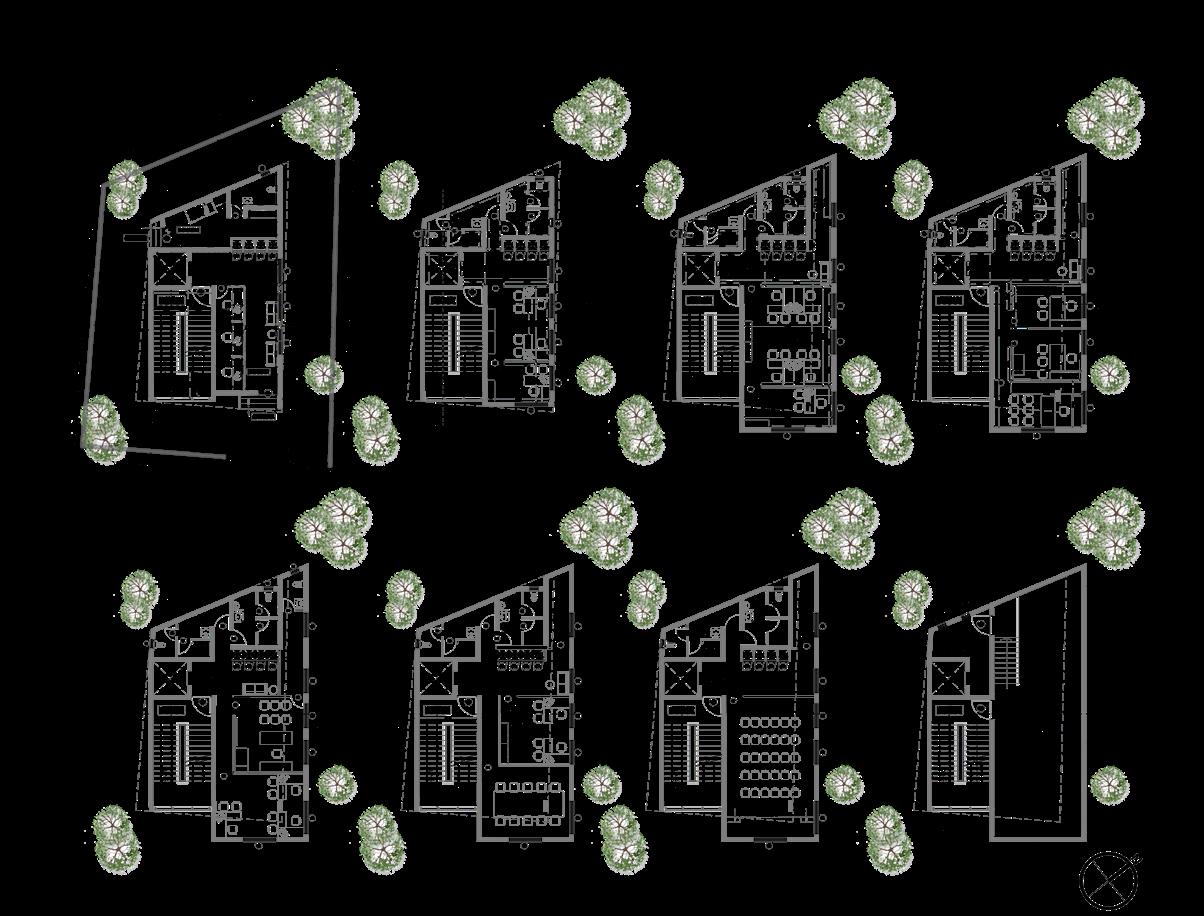
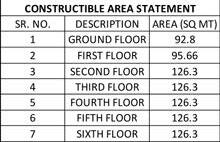


• ENTRANCE LOBBY
• V.P. DESK
• COMPLAINT DESK
• CASH COUNTER
• 2 M. WIDE PASSAGE
• GENERAL OFFICER CABIN
• CLERK DESK
• SECURITY OFFICER CABIN
• ASSISTANT ENGINEER CABIN
• ADMINISTRATIVE OFFICER CABIN
• 1 M. WIDE PASSAGE
• EXECUTIVE ENGINEER’S CABIN
• EXECUTIVE ENGINEER’S PANTRY
• CONFERENCE ROOM
• AUDITORIUM
• PANTRY
• STAIRCASE
• RESTROOM
• TOILET FOR WORKERS
• MALE TOILET
• FEMALE TOILET
• STORE ROOM
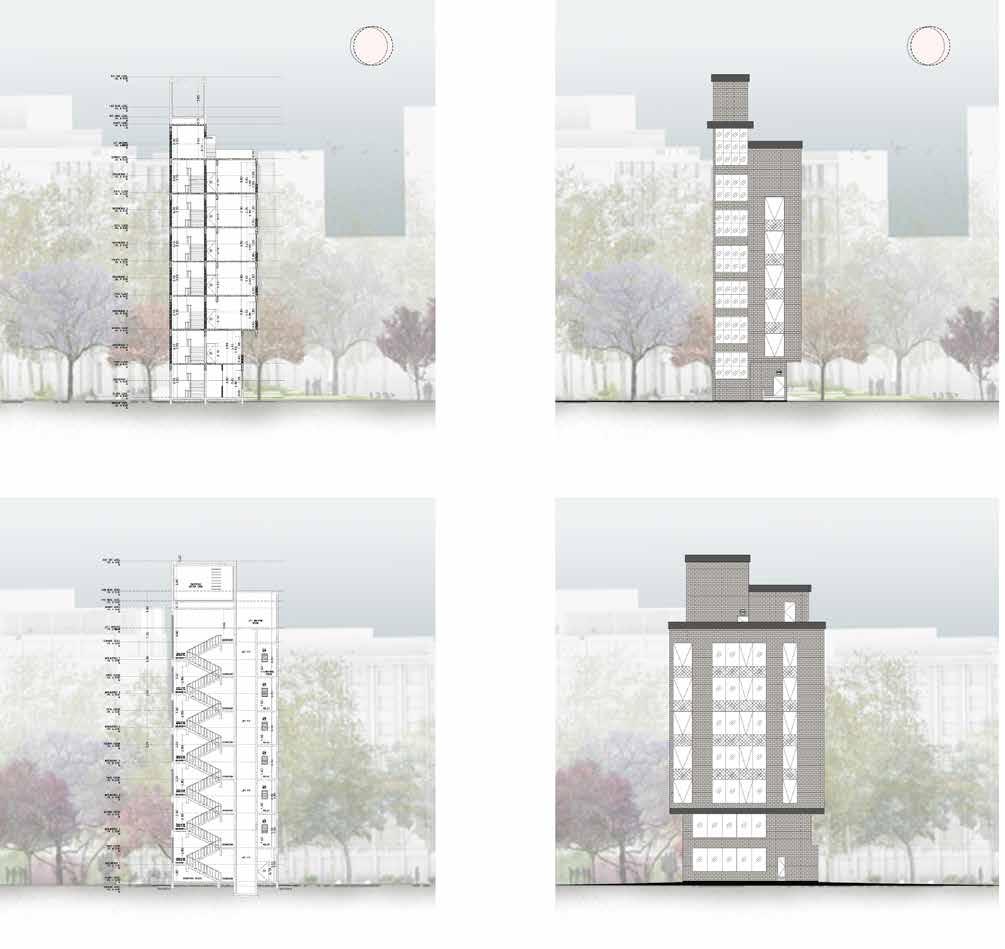
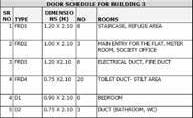
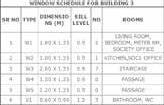
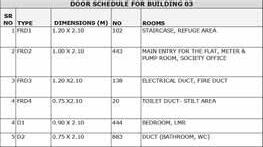
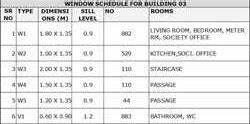
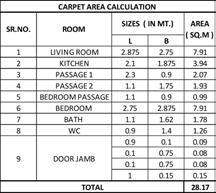











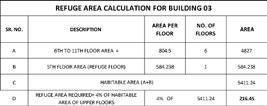
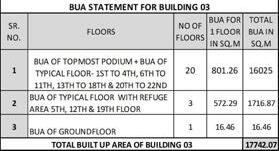
- Deonar, Mumbai
The proposed redevelopment of Municipal Staff Quarters in Deonar, Mumbai, involves dividing the plot into three sections. The first section is reserved for the Aashraya Yojana, the second for Municipal Staff Quarters, and the third for future development. The second section includes six buildings, each with 23 floors, three podium levels, and a stilt floor, totaling 600 tenements across the towers.

Location - Varak, Pune
The site is near Mulshi lake pune. The Aim was to Design a sustainable structure on sloping sites, to show the nature extent of spread and relationship of the built with sensitive setting and to understand the behaviour paterrn of users.
The Design of the Golf club is developed as a comprising recreational along with the Leisure facilities and golf Club. The Golf Club is developed as a comprising recreational along with the leisure Facilities and golf Club.
SITE LOCATION
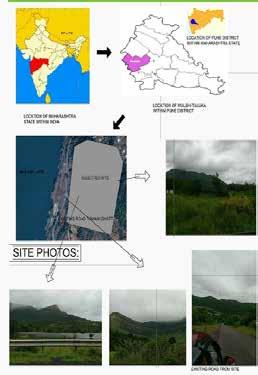
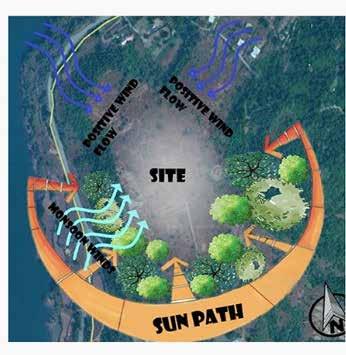
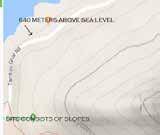
The Project site and tits Surroundings of 15 km were surveyed representing Flat- topped medium deep, well- drained, loamy soild on gently slopingnarrow valleys with moderate erosion. The project site is relatively flat and is approximately at an atitude of 640 meters above the minimum sea.
