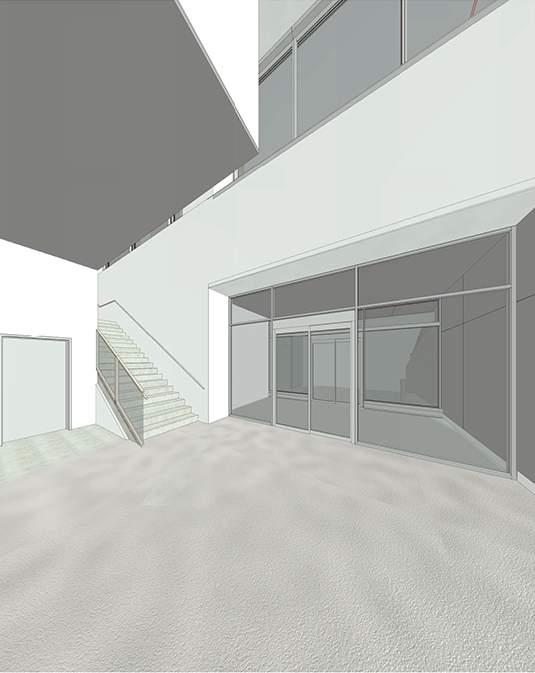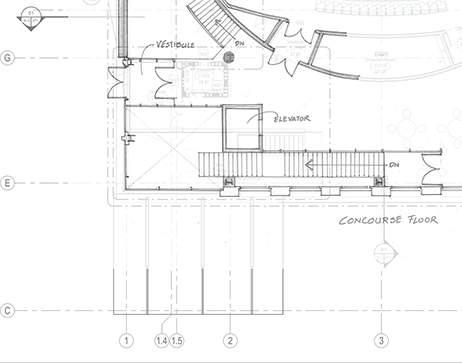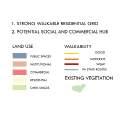www.poojitha.net poojitha.23@gmail.com 371 E Allen St Apt 21 Castle Rock CO 80108 909.295.2268 POOJITHA RAMALINGACHAR work samples
CONTENTS 01 YALE SCIENCE BUILDING, New Haven, Connecticut Stantec Architecture Inc. 02 WVU INHALATION LAB, Morgan Town, West Virginia Stantec Architecture Inc. 03 RICE VILLAGE, Houston, Texas Stantec Architecture Inc. 04 PRIVATE RESIDENCE, PA Origin4Design LLC. 05 KALYANI FRUITS & FOOD, Bangalore, India RSP Design Consultants (India) Pvt Ltd. 06 KALYANI VISTA, Bangalore, India RSP Design Consultants (India) Pvt Ltd. 07 LANDFLOW, Pittsburgh, Pennsylvania Individual work, Capstone Studio, Chatham University 08 CARROLLTOWN, Pennsylvania Individual work, Master Planning Studio, Chatham University
A new 280,000 SF, seven floor biology research lab facility including a roof top mechanical penthouse with adjacent research greenhouse to be located in the area of the demolished J.W Gibbs Laboratory Building. The building, which will primarily serve science graduate students, post-doctoral students, faculty and staff also includes a 500 seat lecture hall, underground core labs and a shared Comons area. The project includes renovation and re-landscaping of Science Hill’s central KBT Plaza.

01 YALE SCIENCE BUILDING, New Haven, Connecticut
My scope of work included : Developing alternate design solutions for the South Entry on ground and Concourse level, Admin and Vestibule on First Floor and courtyard landscape. Assisting in documentation for the Design Development, 50% and 100% Construction Document submissions. Co-ordination with the engineers, architects, landscape architects and designers. Developing life safety plans, specialty lab partitions details, lab equipment details, stairs and railing details.

Stantec Architecture Inc.
First Floor Plan showing the new building, Commons area and its connection to the KBT Plaza and existing buildings


01 YALE SCIENCE BUILDING, New Haven, Connecticut
Top: 3D Modelling on Revit Architecture for the South Entrance lobby, and stairs.




Stantec Architecture Inc.
Top and Bottom Left: Design sketches for the South entrance area on Ground floor and Concourse floor level.
Top and bottom Right: Construction drawing developed for the South entrance design solution on Ground floor level and Concourse floor level.
Sketches representing alternative design solutions to the Vestibule and Admin area on the First Floor which connects to the outdoor KBT Plaza.




01 YALE SCIENCE BUILDING, New Haven, Connecticut





Stantec Architecture Inc.
Drawings developed for the co-ordination with landscape architects for the courtyard located in the KBT Plaza centre of KBT Plaza
INHALATION LAB, Morgan Town, West Virginia
Renovation and Expansion of the Inhalation Facility Located on the fourth floor of Health Sciences Center’s North Building, West Virginia University campus. The expanded facility would generate aerosols for rodent exposures under tightly controlled conditions that replicate the toxicological conditions. The new facility is designed to not only meet the needs of WVU and NIOSH Scientists but also to create a unique infrastructure for research, increased competence, funding opportunities and public health needs.

02
WVU
My scope of work includes:
3D Modelling of the existing structure and proposed design. Developing Lab equipment layouts, details, schedules, and partition details. Co-ordination with the Mechanical engineers and Senior Architects in setting up and developing Construction Documents for the 90% submission.

Stantec Architecture Inc.
Floor Plan showing the proposed Inhalation lab Facility
WVU INHALATION LAB, Morgan Town, West Virginia

02
Left: Lab Equipment Details developed for the Construction Document Submissions.




Stantec Architecture Inc.
Top: Specialty Lab Partition Details with 12 mm Modular panel.
MORNINGSIDE PLAZA, RICE VILLAGE, Houston, Texas
Morningside Plaza is a public gathering space and part of the Rice Village Shopping and Dining District renovations in Houston, Texas. The open-air plaza is near completion and features new canopy, shade trees, seating replacing several parking spots and framed by landscaped planter boxes.

03
My scope of work includes: Architectural modifications to the canopy in the model. Setting up and providing alternative views with detailed components for client discussion and review.




Stantec Architecture Inc.
MORNINGSIDE PLAZA, RICE VILLAGE, Houston, Texas

03
Top: View of plaza from the stage on the northern end showing the varied seating types and new shaded trees


Stantec Architecture Inc.
Top and Bottom: Images from the site under construction showing the newly added planter boxes, seating and trees.
Top: Contextual Site Plan showing the location of the proposed garden among the existing elements. Located on a hill top, the site opens up to a great view on the North and is enclosed by the existing house on the West and a proposed new recreational building on the East. The project program incudes a patio addition to the house, an outdoor kitchen and dining,a lawn space, an observation deck, an outdoor shower and a reflection pool. The proposed garden sits partially on an existing tunnel that connects the two buildings and includes the existing green house.

04 PRIVATE
RESIDENCE, Pennsylvania
Top and Bottom: Elevation and 3D Views of the proposed patio with the existing house. Working with the landscape architects on site layout design and grading. Developing design alternatives to the patio addition to the house. Developing illustrative drawings, 3D Model and materials palette for client review. Design and 3D Modelling of the new recreational building facade.



Origin4Design LLC.
PRIVATE RESIDENCE, Pennsylvania


04
Top: CAD drawing of the proposed site layout.
Bottom: Elevation of the new recreation building facing the garden
1 Existing pool and patio 2 New patio & pergola with outdoor kitchen and bar 3 Steps to garden from lawn 4 Garden pathway 5 Lawn 6 Greenhouse 7 Bridge 8 Reflection pool 9 Proposed vestibule angled towards the garden 10 New recreational building



Origin4Design LLC.
Top: Proposed Site Plan
Middle and Bottom: 3D Views of the new recreation building facing the garden
VISTA, BANGALORE, India
Located within the vicinity of some of the IT buildings and residential layout of Bangalore, this commercial development for Kalyani Developers has a land parcel of 2.56 acres and a built up area of 450,000 SF. It is a high rise structure with 11 floors and 3 basements, completed and occupied by a software company. The 3 basements , ground floor and the first floor accomodates parking while the second to eleventh floor comprises office space.

05
KALYANI
Top: Site Plan
My scope of work includes: Working with the senior architects in design development. Developing conceptual drawings for client review. Developing City permit documents which includes site paln, floor plans, elevation and section.

RSP Design Consultants (India) Pvt Ltd.

05 KALYANI
VISTA, Bangalore, India
oor
Top: Section developed on AutoCAD showing the elevator cores, parking on the basements, ground and fi
rst fl
and office spaces on top floors.

RSP Design Consultants (India) Pvt Ltd.
Top: East Elevation developed on AutoCAD showing the partial glazing and balconies for the offices spaces
KALYANI FRUITS AND FOODS, Bangalore, India
Located within the vicinity of some of the IT buildings, Indian Institute of Technology and residential layouts of Bangalore, this commercial development for Kalyani Developers has a a land parcel of 2.93 acres and a built up area of 460,000 SF. It is a high rise structure with 4 basement levels accomodating parking, ground floor with mechanical services and office space and 10 upper floors of office space.

06

RSP Design Consultants (India) Pvt Ltd.
Top, Middle and Bottom: Basement 3&4, Basement 1&2, Ground Floor plans developed on AutoCAD
KALYANI FRUITS AND FOODS, Bangalore, India

06
Top: Typical First to Tenth Floor plan developed on AutoCAD showing office space with central elevator core, rest rooms, and three exit stairs.

RSP Design Consultants (India) Pvt Ltd.
Top and Bottom: Section and Elevation developed on AutoCAD showing the elevator cores, basements, ground and upper office floors.
The City of Pittsburgh, Pennsylvania has a rich history of transformation from an industrial city into a hub of healthcare, manufacturing, arts, education and technology. The city has been reclaiming abandoned, underutilized and vacant land and returning it to productive uses. This project focuses on the design of natural systems that adapt to social and environmental changes over time and create conditions that allow for a greater diversity of natural systems. The Four Mile Run Valley was chosen as a potential site for the design because of its historic stream path, its location within the core of Pittsburgh’s neighborhoods, its surrounding vacant and publicly-owned land availability, and its location within the Four Mile Run watershed that provides an opportunity for a significant reduction of combined sewer overflow into the Monongahela River. For complete report please visit : www.poojitha.net

07 LANDFLOW,
Pittsburgh, Pennsylvania
Top: Proposed District Plan. The objectives of the design includes 1. An integrated storm water design 2. An artful display of storm water flow as an education and passive recreation opportunty 3. A design that disconnects part of the South oakland neighborhood from the combined sewer system but is part of a larger contextual strategy to help revive the Four mile run watershed 4. A pedestrian network that connects to the existing city wide trails 5. A flood plain that accomodate greater flood events, allow diverse habitats to thrive, and thereby increasing biodiversity within the neighborhood and the region.

Individual work, Capstone Studio, Chatham University


07 LANDFLOW,
Pittsburgh, Pennsylvania
Top: An areial view of the site and proposed design, Storm water diagram and Enlarged plan of the Site
Top: A sectional view through the stream and storm watre retention basins, 3D Views of the elements of storm water system and a perspective image of the proposed design.


Individual work, Capstone Studio, Chatham University
Pittsburgh, Pennsylvania
Top: Site constriants and opportunities map
In Spring 2014, as a part of master planning studio, visioning plan was developed for Carrolltown, PA. The goal of the visioning process was to develop context-specific design alternatives for the US 219 Highway corridor. Prior to developing individual streetscape proposals, a comprehensive vision for the town was generated that guided the proposed improvements for the gray fabric and green fabric of the town. The project also engaged us with the community residents, Cambria County Planning Commission and stakeholders. The electronic pdf version of the US Route 219 Corridor Plan is available on Cambria county planning commission website at the following link: https://cambriaplanning.files.wordpress.com/2015/02/us-route-219-corridor-plan-carrolltown-version.pdf




07 CARROLLTOWN,
 Individual work, Master Planning Studio, Chatham University
Top: Vision plan. 1. Gateway improvements 2. Green street connecting the divided ecological systems 3. Safer intersection for safer crossing from residential areas on the highway 4. Improved connectivity to the existing open spaces with pedestrian friendly streetscapes.
Individual work, Master Planning Studio, Chatham University
Top: Vision plan. 1. Gateway improvements 2. Green street connecting the divided ecological systems 3. Safer intersection for safer crossing from residential areas on the highway 4. Improved connectivity to the existing open spaces with pedestrian friendly streetscapes.




07 CARROLLTOWN,
Pittsburgh, Pennsylvania
Top Left: Site Pictures. Top Right: District plan 1. Roundabout as an identity and traffic calming measure 2. Narrow lanes with street parking to reduce speed 3. Narrow lanes with median and improved tree canopies. 4. Improved intersection for safer pedestrian crossing from residential streets 5. Pedestrian focused streets with low curbs and street parking.


Individual wotk, Master Planning Studio, Chatham University
Top: Proposed intersection and streetscape improvements for area A. Bottom: Section CC
1. Residential streets 2. Greenstreet 3. New street trees 4. Storm water planters 5. Street parking to reduce traffic speed 6. Sand set pavers and curbcut with ornamental trench grate to collect storm water run off 7. Median with new trees.
Pittsburgh, Pennsylvania
Top: Process sketch and plan showing the proposed round about at area B. 1. 10’ wide truck apron 80’ dia central island 2. 2.5’ tall built with concrete blocks without mortar and foundation for safety. Embedded town name creating an identity 3. Island landscape with 1’ to 2’ tall flowering shrubs and grasses for visual interest 4. Median and buffering landscape with 1’ to 2’ tall flowering shrubs and grasses for visual interest 5. 5’ wide sidewalks with 5’ landscape buffer 6. 15’ wide circular roadway 7. 3’ tall retaining walls built with concrete blocks 8. Overstorey tree canopies provide shade and adds visual interest


07 CARROLLTOWN,
Individual work, Master Planning Studio, Chatham University

 Top: Section DD through the proposed roundabout. Bottom: Perspective showing the Roundabout as seen from North entrance
Top: Section DD through the proposed roundabout. Bottom: Perspective showing the Roundabout as seen from North entrance
THANK YOU www.poojitha.net poojitha.23@gmail.com 371 E Allen St Apt 21 Castle Rock CO 80108 909.295.2268




























































 Individual work, Master Planning Studio, Chatham University
Top: Vision plan. 1. Gateway improvements 2. Green street connecting the divided ecological systems 3. Safer intersection for safer crossing from residential areas on the highway 4. Improved connectivity to the existing open spaces with pedestrian friendly streetscapes.
Individual work, Master Planning Studio, Chatham University
Top: Vision plan. 1. Gateway improvements 2. Green street connecting the divided ecological systems 3. Safer intersection for safer crossing from residential areas on the highway 4. Improved connectivity to the existing open spaces with pedestrian friendly streetscapes.









 Top: Section DD through the proposed roundabout. Bottom: Perspective showing the Roundabout as seen from North entrance
Top: Section DD through the proposed roundabout. Bottom: Perspective showing the Roundabout as seen from North entrance