portfolio portfolio
RICHARD TREVIÑO III
table of contents
REIMAGINING STREETSCAPE
Recurb is an intervention strategy that challenges established modes of urban interaction by introducing a new relationship to something we take for granted; the concrete curb. Hidden right below our feet, the curb is normally considered a mundane object. Yet its effects on our cities, and by extension our lives, are massive. As such, to reshape the curb is to reshape our relationship with our futures. As we understand it, the traditional means of streetscape design is both inequitable for city residents and unsustainable in terms of its environmental implications. To alleviate these conditions, recurb takes a hollistic approach at rethinking our relationship with the commonly accepted city grid by implementing long term changes designed to slowly alleviate via a sequential biogenic remediation.
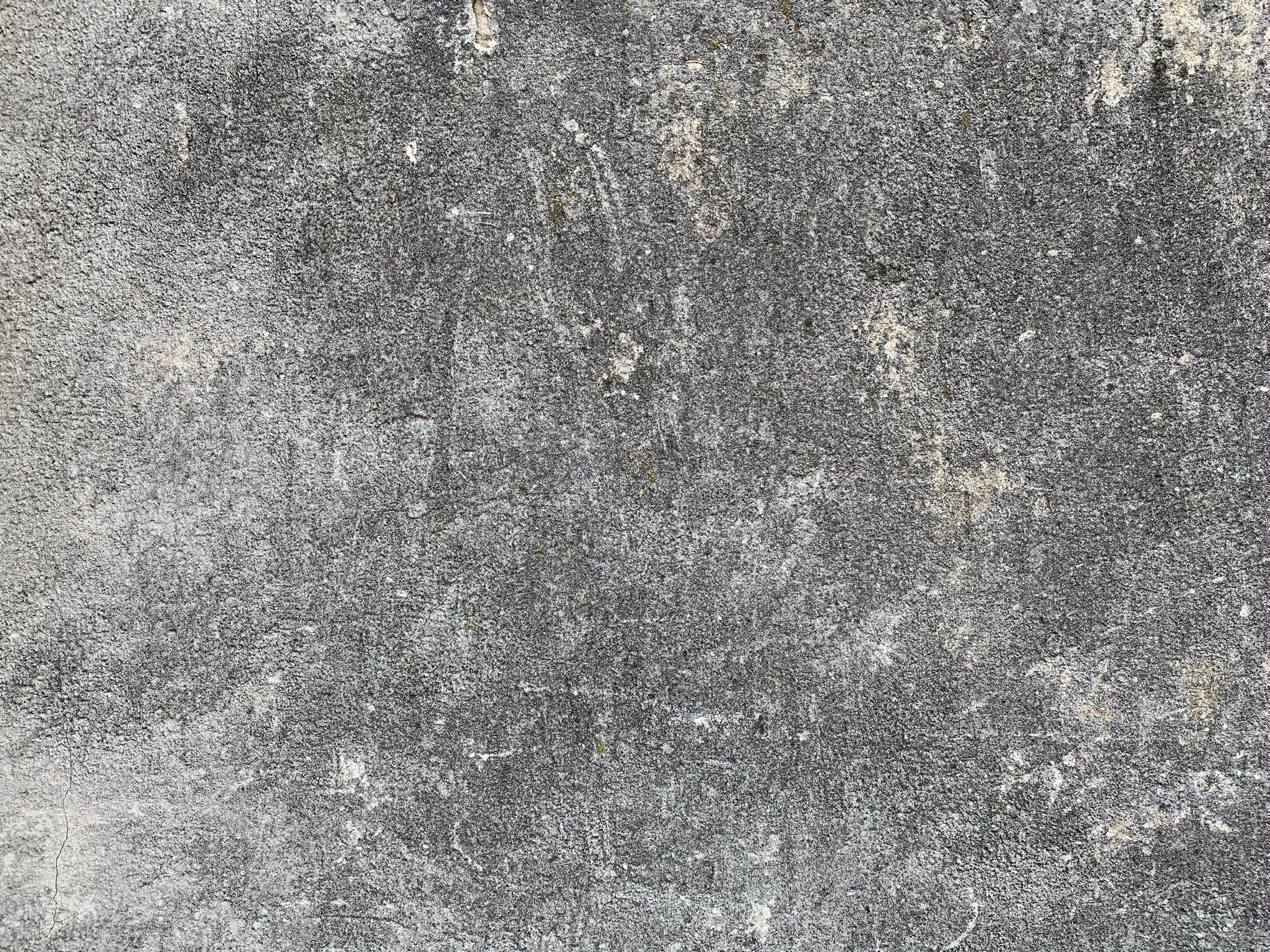




Drawingdepicting

CONCRETE COMPANIES

OFFICE CULTURE
INFRASTRUCTURE
CITYSCAPES
the curb’s influence
AN IMBALANCED INDUSTRY
Our modern cities are a very new social experiment. Having only been around for two centuries- a mere blip on the timeline of human history, they have completely reshaped every facet of daily life for their residents. Today we live our lives within a city grid that was not necessarily designed for us; it was the widespread diffusion of the automobile in the early 20th century that gave way to the modern streetscape, all of which are delineated by the curb. The concrete curb can be observed as perhaps one of the most underrated mechanisms of control within our cities today. Hidden right below our feet, This universally accepted navgation device controls the way we move in cities, all the while giving precedent to the automobile rather than the people and negatively impacting our lives. This traditional means of streetscape design is both inequitable for city residents and unsustainable in terms of its environmental implications.







rethinking the grid.
What if this established mode of navigation was challenged by introducing a new relationship to something we take for granted? While the curb is normally considered a mudane object, its effects on our cities, and by extension our lives, are massive. As such, to reshape the curb is to reshape our relationship with our futures. Using New York City’s 125th Street as an example, this intervention strategy can be presented in the form of a user manual that contains a sequential four-step guide for reshaping one’s city streets. This guide has been designed to be applicable to any major city center, with each step allowing for the flexiblity of implementation over the course of the coming centuries.
to reshape the curb is to reshape our relationship with our futures.

RE-CURB PATHWAY
35’0”

This intervention strategy imagines New York City’s 125th Street and the adjacent Morningside park as a candidate for intervention. But this strategy can be applied to any major city center suffering from the same urban design issues. The modular nature of the multipurpose units allows for programmatic needs to be fulfilled by each respective community as needed over time, and the addition of new greenspace provides flexible ourdoor areas of connection while also working in cohesion with the units to close down the streets and lessen vehicle circulation in the area. This intervention serves to challenge our established modes of urban interaction by rethinking how we do something as simple as lay ing down a concrete curb- and to reshape them can reshape our cities and our futures for the better.

regent park
COMMUNITY MEETING CENTER
Regent Park is a community meeting center and public park nestled within the Regent Square neighborhood in Allegheney County, PA. As the geographic threshold between the largest public park in Pittsburgh, (Frick park) to the West, and the neighborhood to the East, Regent Park earns its name by functioning as an extension of the forest and trail system itself- establishing a unique and powerful relationship between people and place, and serving as a destination for the area. At the foundation of this projects program strategy is to cultivate civic inclusivity and equity by redefining a new standard of accessibility, creating an exciting spatial experience by blending the threshold between nature and neighborhood. And most importantly: making it available for everyone to enjoy.

Year: 2022 Location: Regent Square, PA Course: ARC 1204 Instructor: Jozef Petrak, Tian


THE BRIDGE BETWEEN ORTHOGANAL AND ORGANIC
The site can be observed as the bridge between the Regent Square nieghborhood and Frick park. We observe the juxtaposition between the uniform, orthagonal streets and topography to the east, and the curving, organic trail system and topography to the west. Additionally, we observe the trail system goes directly through the site from the west and north edges.
BRADDOCK AVEForm is generated by the desire to return the site back to its natural form and connect the fractured hiking paths running through the site. This has been accomplished by the implementation of an occupiable greenroof that encompasses the entire footprint of the structure. The greenroof is accessed by two ADA compliant circulation ramps built into the buildings facade- transforming the existing trailhead into a loop for pedestrians to explore and enjoy as an outdoor destination.
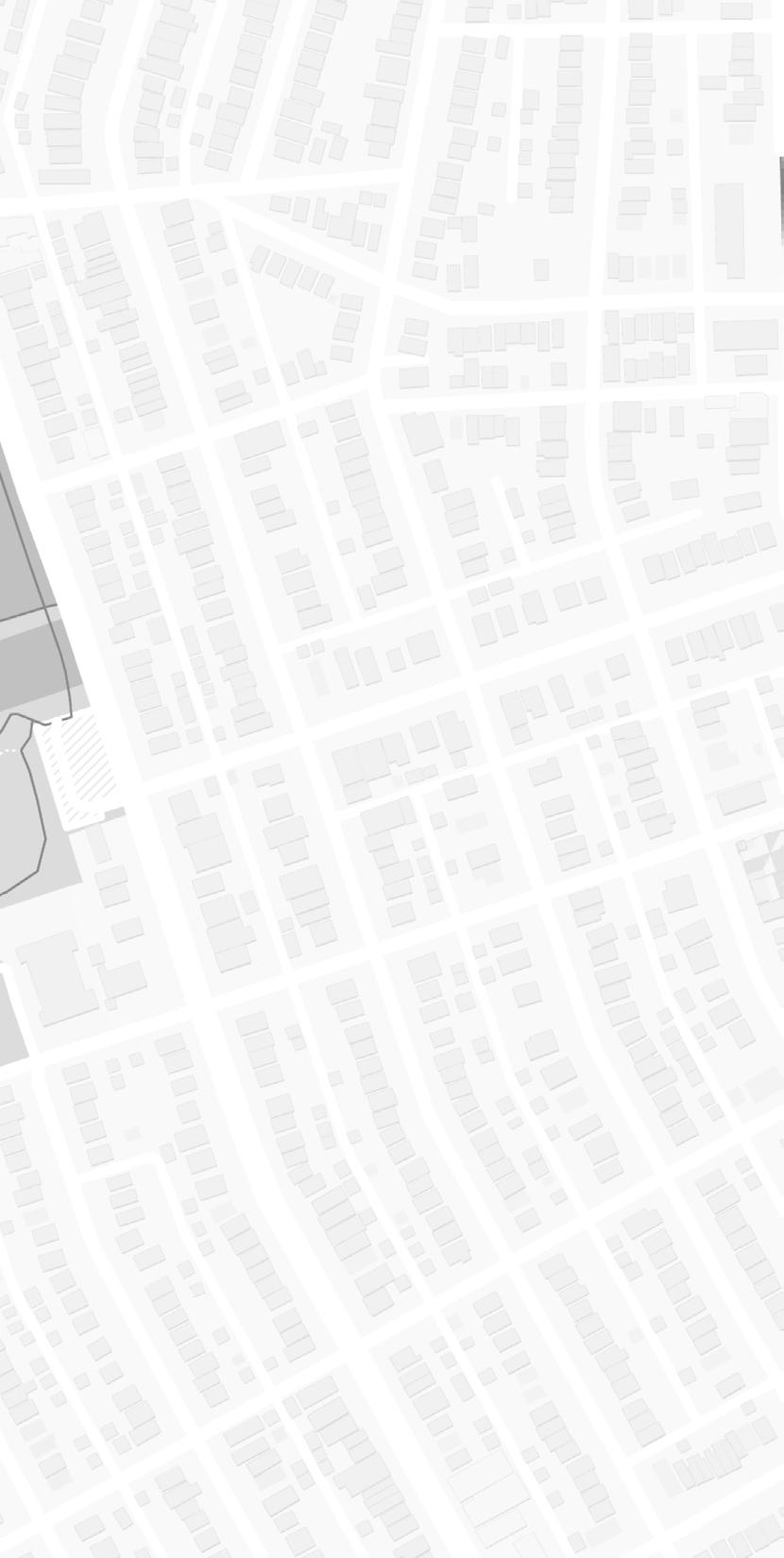
FROM STREET

CIRCULATION CORRIDOR


ENTRY / PREFUNCTION SPACE
NORTH ELEVATION


A DYNAMIC FACADE
RESPONDING TO UNIQUE EDGE CONDITIONS
In addition to providing equitable access to the greenspace above the structure, the circulation ramps also respond to the unique edge conditions of the site with dynamic functionality. Facing north, the long, sweeping ramp (above) climbs around the organizational spaces within the program. This serves as a noise buffer to the bustling traffic of Braddock Avenue, with its angle representing the sharp contrast between nature and neighborhood in a singular powerful gesture. To the south, (right) the ramp twists its way around the center’s creative spaces, optimizing passive solar gain and allowing for panoramic views out into the forest to those occupying the rooms. The positioning of these ramps also creates a protected central courtyard-which serves as a secondary flexible gathering space.
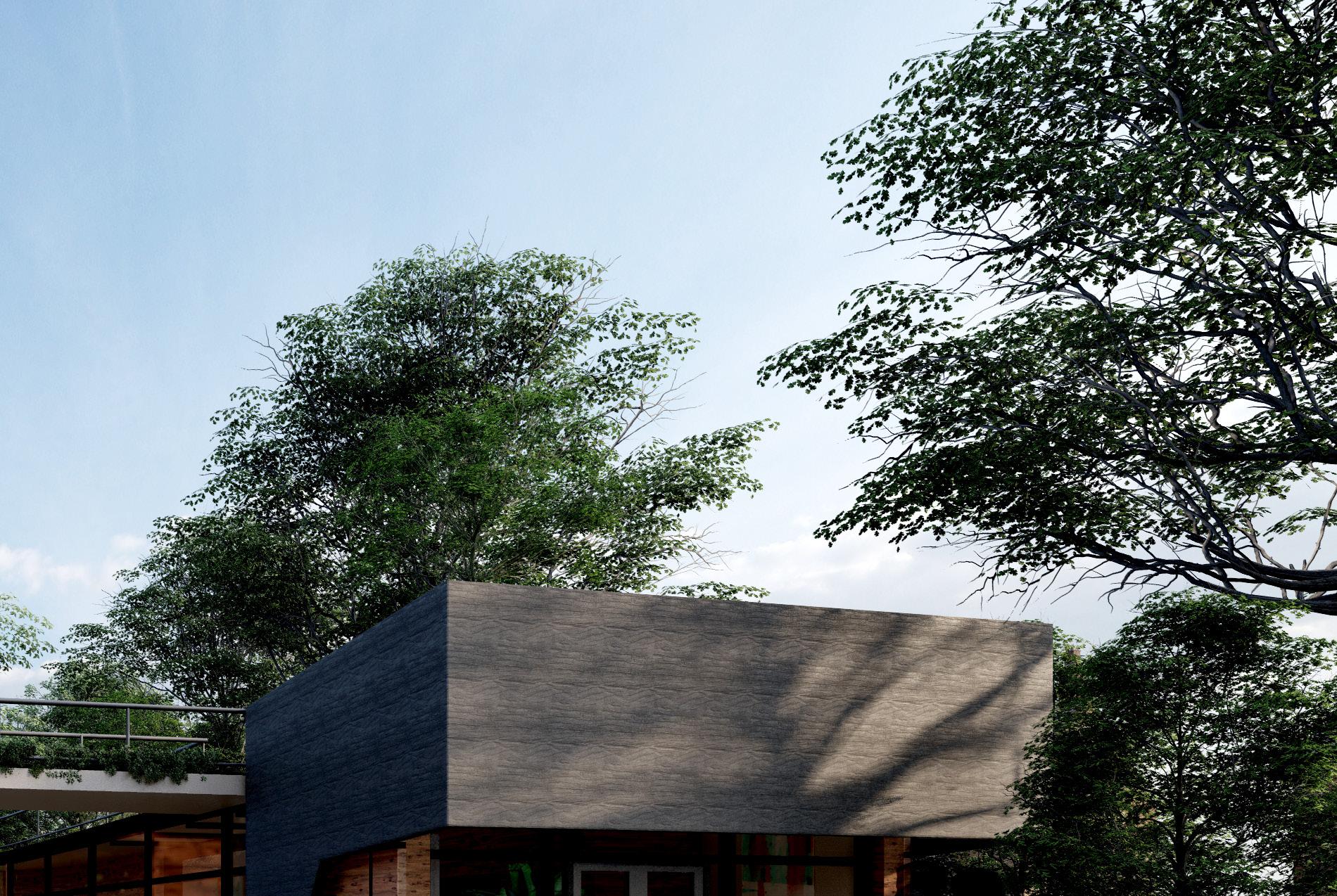

BREAKOUT ROOM


MULTIPURPOSE ROOM
The greenery on the roof is comprised of a proprietary planter tray system designed specifically for ease of movement and making wheelchair access possible. The structure is clad with a high performance composite rainscreen system, with a texture that nods to the native tree species within Frick park.



Both circulation ramps have been designed with unique methods of assembly depending on their location relative to the building facade. This allows the circulation ramps to dramatically and uniqely impact the visual weight of of each facade, while remaining as physically light in weight and cost as possible. The portions of the ramps that contact the ground (left) are infilled with a dense geofoam, providing structural support at dramatically reduced weight. The portions of the ramp that are elevated above the ground or pass by a window (right) are framed with structural steel and supported by a cast in place concrete shear wall. The ramps are also laden with a proprietary turf paneling that allows for wheelchair access.





shahrak sennott
Shahrak Sennott is a low rise, high density apartment complex located at the edge of the University of Pittsburgh’s campus. Designed specifically for Afghan refugee families and Pitt graduate students, Shahrak Sennott blends concepts of empathetic design and sustainability to cultivate an inclusive and supportive environment for its residents and the surrounding Oakland community. Shahrak, meaning ‘small community’ in Arabic, was chosen as a name for this project by Hasina Jalal, Afghan activist and University of Pittsburgh Public and International Affairs PhD candidate.

SOLID VOLUME

ESTABLISH CENTRAL COURTYARD

ENCOURAGE CROSS VENTILATION

BOOST SOLAR GAIN

OFFSET BASIC UNIT MASSES

CREATE PRIVATE UNIT BALCONIES

RAISE UNITS ABOVE GROUND PLANE

INCORPORATE VERTICAL CIRCULATION

CONNECT TO SURROUNDING CONTEXT

ITERATIVE FORM-BUILDING
Major design decisions have been distilled into 9 simple moves that progressively sculpt and carve form through the process of volumetric addition and subtraction. From the genesis of the design process, Afghan refugee graduate students studying at Pitt were consulted for their personal input- the overarching goal was to respectfully incorporte elements of Afghan culture into the program in order to allow for a comfortable and supportive transition to living in the US.
EMPATHETIC TYPOLOGIES

During the research process, our interviewees explained that adjusting to a Western style unit layout proved to be challenging. As such, this projects unit typology has been generated from firsthand personal experience based on providing an equitable and familiar living experience for both refugee families and graduate students.

This collaborative exploration has yeilded unit typologies feauturing both one and two story units to allow for varying family size, interior compartmentalization for maximum privacy, and a flexible community space for salat.




SUSTAINABLE DESIGN METHODS
In addition to the focus on maximizing passive ventilation and solar gain through form sculpting, Shahrak Sennott is also equipped with numerous bioswales and french drains, and lightshelves, as well as a rain catchement system for water reuse. Taking full advantage of Pittsburgh’s heavy annual rains.
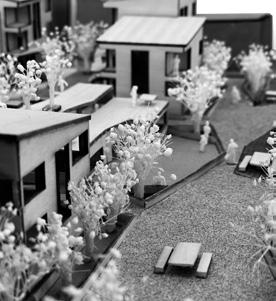
A STEP TOWARDS WALKABILITY
One unique condition from this semesters program was the option to close down Sennott Street and incorporate it into the projects design as a step toward a more walkable urban community. This resulting Sennott promenade generates its angles from observed paths of travel through the existing lot, empowering pedestrians to take back the street on foot.

the plight of the ants
A HAND DRAWN SHORT STORY
What began as a representational study of Lina Bo Bardi’s Casa de Vidro, evolved into an exploration on the delicate ecosystem within a physical model that was designed as both a commentary on 20th century modernist architecture, as well as a terrarium for live ants and crickets. The short story below chronicles the storied history of the ants and crickets living within their own world. Or perhaps a mild dramatization of what was observed.













the guild
MAKERSPACE AND CAFE
The café became popular in the 17th century, and would gain importance as centers of free discourse and debate. The maker’s guild arose in the middle ages as craftsmen united to protect their common interests. Modern interperetation: the makerspace. With respect to their historic purposes, we can observe the café as a refuge of free thought, and the guild as a refuge of craftsmanship. The café is centered around intellectual enlightenment and free discourse for all, while the guild is synonymous with the concept of protection, support and exclusivity for its members.


DATA DRIVEN DESIGN
EXPLORING FORM VIA CONCEPTUAL MAPPING
Initial site research began by collecting information on zoning code discrepencies between braddock, lawrenceville, and southside pittsburgh. Representative points were tehn chosen based on existing building edges, twoway streets, and surrounding topography. These points were then triangulated and tessallated to create a complex condition of lines through the braddock avenue corridor. Following the creation of this map, specifc forms were highlighted within the site, and folded upwards to create a dynamic and non-orthoganal architectural language that reflects the surrounding context of the site.



TESSALATION MAP

TRIANGULATION MAP

COMBINED MAP
GRID MAP

FLOOR PLAN/ 1ST LEVEL
SCALE-1/8”=1’0”
1.CAFÉ
2.KITCHEN
3.STORAGE/ PREP
4.LOBBY
5.LOUNGE
6.CLASSROOM
7.RESTROOM

PROGRAM STRATEGY
To pay homege to the concept of protection and support historically offered by guilds, and the concept of free thought and equality historically offered by cafes. This is accomplished by creating a relationship between these two spaces through the use of 5 architectural elements, (light, scale, openness, proximity and movement) as a design framework to signify these aformentioned concepts.


FLOOR PLAN/ 2ND LEVEL
SCALE-1/8”=1’0”
1.WORKSHOP
2.COMPUTER LAB
3.TERRACE

4.RAMP


FLOOR PLAN/ 3RD LEVEL
SCALE-1/8”=1’0”
1.DIGITAL FABRICATION
2.ADMINISTRATIVE OFFICE
3.TERRACE
4.RESTROOM
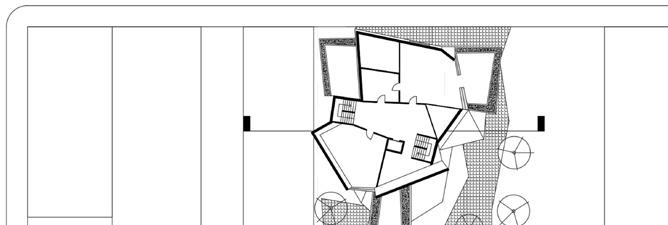

pitt_arc building
SCHOOL OF ARCHITECTURE
The university of Pittsburgh is surrounded by local destinations for students and prospective touring families alike, and many of the public spaces and open spaces near this site are considered beacons of not only the campus, but popular destinations for the city of pittsburgh itself. However, most of these destinations are only available to students and prospective students/ parents. This proposed school of architecture for the university of pittsburgh embodies a design strategy that encourages the exploration of free and open space within the public realm of the site, whilst simultaneously oering a dynamic and secure operating space for students and faculty within the school of architecture.

Year: 2021 Location: Pittsburgh, PA
Course: ARC 1202 Instructor: Jenn Donnelly, Utkarsh


SYSTEMS BASED DESIGN
COMPRESS
(V.) FLATTEN BY PRESSURE; SQUEEZE OR PRESS
This design process began with the selection of an action verb: “compress”. Following this selection, lines, planes and volumes were defined and connected to eachother with the purpose of metaphorically representing this verb (I). These volumes were then deconstructed (II) and reassembled to create a three-dimensional sculptural matrix, representative of the concept of compression around a centralized core (IV).

COMPONENT APPLICATION: PITT_ARC BUILDING
These components were then implemented as a framework for creating a consistent and sculputral design language for a proposed school of architecture for the university of pittsburgh. This design strategy can be observed as mutually benecial for the school of architecture, the university, and city of pittsburgh, as it will allow for the location to become a destination of the city, in addition to providing a productive space for the constituents of the school of architecture.


STUDIO I
2. STUDIO II
3. UNIVERSITY GALLERY 4. CLASSROOM
MODEL SHOP
RESTROOM
STUDIO III
3. DIGITAL LAB 4. ADMIN OFFICE 5. CLASSROOM 6. LIBRARY 7. TERRACE 2. STUDIO IV


illuminating dark matter
PHYSICS AND ASTRONOMY RESIDENCY
The physics and astronomy department at the university of Pittsburgh has an artist in residence program. This is an independent study research program that allows artists who have been accepted into the program to shadow a physicist or astronomer, and create a permanent art installation that represents their scientific research. Dr Andrew Zentner is a theorist that specializes in the study of the universe and its origins. From our research with him we have learned that dark matter is an unknown particle that makes up most of the material in galaxies. As our universe has expanded and increased in density over the course of billions of years we observe a “cosmic web” of clustered galaxies and gas in areas of dark matter. This implies a degree of interconnectivity between galaxies within our universe.





During the research process we became inspired by three dimensional simulations that illustrated the formation of the cosmic web over time. Using samples of dr zentner’s numerical dataover two hundred thousand individual inputswe created a point cloud using parametric software. The resulting point cloud serves to directly visualize dr zentner’s mathematical observations, establishing a comprehensive, data driven visualization of the cosmic web. Sections were then taken and scaled from this point cloud, then reassembled to establish a cube that represents both dr zentner’s data, and his three-dimensional simulations that inspired us early on. Dark matter is still a very mysterious and unknown component. But what we do know is that it does not absorb, reflect, or emit light.
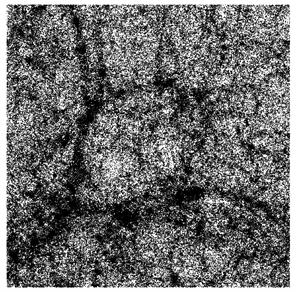
 TOP DOWN VIEW
TOP DOWN VIEW
The final installation explores artistic juxtaposition with the use of a light source placed within the sculpture. By taking our data visualization representative of dark matter, and allowing the function of light to play an integral role, our section components become shading devices, reflecting light in dynamic and unconventional patterns. Our cosmic web repeats across every façade, creating shadows that represent its possibility for infinite expansion.


goldsboro BAM
BROKEN ARROW MUSEUM
The “Broken Arrow Museum” (or BAM) is a permanent monument that serves as both an uncomfortable reminder of just how close the US came destroying itself, as well as an interactive educational experience that sheds some light on both Cold War tensions and nuclear mechanics. Every instance of the structure and program thus far has been directly informed by the Goldsboro incident and its surrounding topics. The form is a chaotic amalgamation inspired by Soviet constructivist and American space age design in constant battle with one another. The primary entry ramp is on the axis of the debris path and points to the landing place of the other warhead, which can be viewed from the observation deck up top. The circulation elevator takes on the exact angle of the second bombs trajectory, which allows for visitors to travel directly along its path downward. Each piece of debris has been recovered and encased in glass, which serve as the primary “exhibits”. Notice that well below the deepest recovered fragment, there’s a massive chamber with a floating platform. The size of this chamber- and the helix structure above ground, represents the calculated size of the blast just 1 millisecond after its detonation. Also within this chamber you can see 48 connected imax screens, which are linked to this spotlight directly on the axis of the bomb. This screen is on a loop projecting the predicted blast radius on a map of the United States.





Mutually assured destruction is a doctrine of military strategy that was born out of cold war tensions between the United States and the Soviet Union. This strategy is based on the understanding that full scale nuclear war would result in the complete annihilation of both opposing powers, and it argues that this understanding will prevent either side from launching a nuclear attack for fear of their own certain demise.
So what did this look like during the height of the cold war? In the US, top secret military operations involving nuclear firepower were constantly in motion. Now in theory, these are necessary measures done to protect the US, and the mechanisms for carrying out these operations are airtight, in practice, we can observe a massive power imbalance between a government and its people. The damage I’m interested in here, is that a small number of individuals possess the power to annihilate our entire species, and they are not immune to human error even when operating technology where there is absolutely zero room for it. And we know about this, we are just so accustomed to living with this reality that we forget how serious it is.
One example of this took place in 1961, when a US Military plane carrying the equivalent of 528 Hiroshima bombs lost control in the air and accidentally dropped its entire payload onto a small town in North Carolina. Keep in mind this plane was one of dozens of B52 bombers that were perpetually in the air over US soil, waiting for World War III to start.
This analytical drawing details the exact timeline and mechanisms behind why the aircraft went down and where the debris landed. Most of the bomb was excavated at around 20 feet below grade, but the highly important arm/safe switch was discovered at double the depth. Now parts of it’s plutonium pit were never found; It’s estimated to be resting somewhere around 180 ft below the surface, and due to the volatile nature of the component, the US government purchased the plot of land to keep civilians away from it. The exact mechanisms behind why this bomb didn’t detonate on impact came down to a single low voltage switch on board the aircraft. And the final reason for why it wasn’t tripped when the craft broke up came down to pure luck.
Today we can understand this event as a terrifying yet consistent side effect of mutually assured destruction. This is an incident that came so close to catastrophe from something so small, that it raises questions like- not if something like this could happen again, but when. And again, this is something we’re all aware of. We live with this reality every day, but we’re so accustomed to it that we forget how absurd it is.
The “Broken Arrow Museum” (or BAM) is a permanent monument that serves as both an uncomfortable reminder of just how close we came destroying ourselves, as well as an interactive educational experience that sheds some light on both Cold War tensions and nuclear mechanics.
This project is currently underway. The goal with this intervention is to tell the story of this incident as one of the closest calls in human history, and to remind and educate us on the ridiculous precarity of the nuclear tensions we’re so accustomed to living with today.















