richard treviño
COLUMBIA GSAPP M.ARCH PORTFOLIO 2025


COLUMBIA GSAPP M.ARCH PORTFOLIO 2025

HOUSING AS ARMATURE
This project is a mixed-use residential complex designed to support and empower its tenants, local makers, and creative entrepreneurs in the pursuit of building a cohesive community centered around the dynamic relationship between housing and open creative workspaces. Comprised of nine individual mass timber towers, with each assigned to one function: housing, making and circulation, the intersections that are created brings an opportunity for a porosity between life and creative endeavors.
This studio explored housing through the design of armatures across three scales: elements, buildings, and neighborhoods, Asking fundamental questions like “how can housing sponsor new ways of living together, inspiring new forms of social interactions? How could housing perform as an armature to catalyze life in our neighborhood?” Across these three scales we explored the potential of the armature to produce new forms of domesticity and collectives, “bypassing the apartment and the family as housing’s irreducible units”.
Armatures suggest support, appropriation, and unknown outcomes. Within this context, the tower becomes a mechanism to nurture interaction, creative endeavor and enhancement across the individual, the site, and the broader West Harlem community. Resulting in series of linked towers that accomodates living, working, sharing and circulation, and culminating in a socially and economically resilient housing project that supports entrepreneurship.
Comprised of 9 individual mass timber towers , with each assigned to one function, housing, making and circulation, the intersections that are created brings an opportunity for a porosity between life and creative endeavors. In order to highlight the internal mass timber structure, the internal towers are encased behind a curtain wall glazing system. An additional mass timber envelope echoes the internal tower, creating balconies that circulate around each building, and encasing these balconies are an operable metal louver system.




Nine Convent Ave has 84 units across 3 towers comprising studios (500 sq ft.), single bedrooms (750 sq ft.) and two bedrooms (1000 sq ft.). Each tower is constructed of mass timber with poured concrete flooring. Housing makes up 58% of the building usage, Workshop 32%, mixed use 10%. The workshop towers are double height spaces that contain basement storage, ground floor galleries, coworking/meeting rooms, woodshops, metal working shop, open plan artistic spaces for painting/ceramics and printing, as well as digital art rooms.


This strategy fosters creative equity across three scales; west harlem, the site, and its inhabitants. Its program is designed to bring together tactile arts and making via creative incubators, which creates a productive friction. This dialouge between the 2 making towers, the 3 housing towers, and the 4 circulation towers is precisely what links them together.





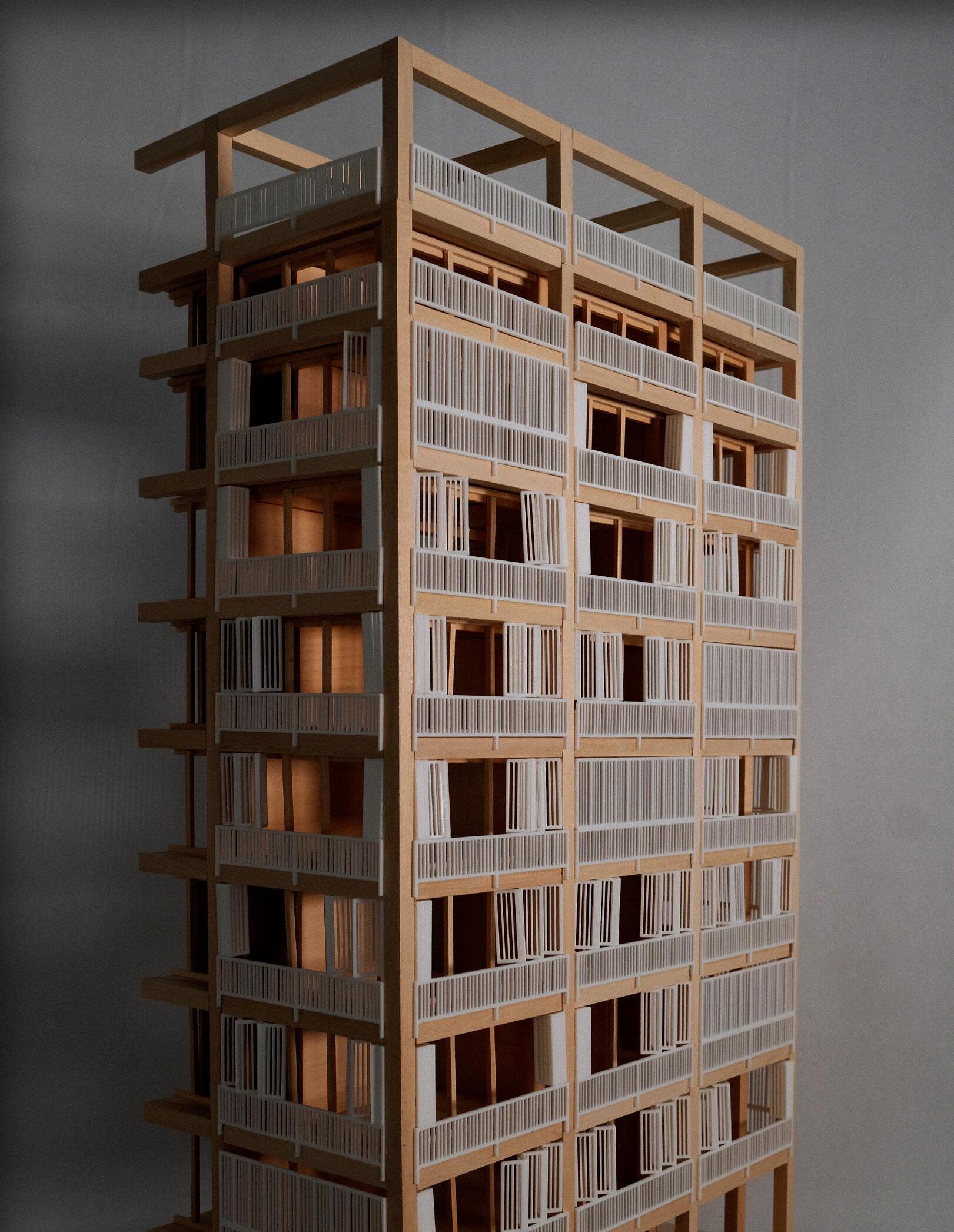


The deliberate duality of material further reinforces the formal structural and social entanglement between programs. Crystallized into a dynamic mass, the tower becomes a mechanism to nurture interaction, creative endeavor and enhancement across the individual, the site, and the broader West Harlem community.




DAMAGE CONTROL 019
Mutually assured destruction is a doctrine of military strategy that was born out of Cold War tensions. Based on the understanding that full scale nuclear war would result in the annihilation of both opposing powers, it argues that said understanding will prevent nations from launching a nuclear attack for fear of their own demise. A small number of individuals possess the power to annihilate our entire species, and they are not immune to human error even when operating technology where there is zero room for it. This was exemplified in 1961, when a US Military plane carrying two Mark 39 hydrogen bombs, (the equivalent of 528 Hiroshima bombs) lost control in the air and accidentally dropped its entire payload onto a small town in Goldsboro, North Carolina.
This intervention responds to this instance of damage via two key components situated within the present and the future. Within the present, it serves to highlight and commemorate the Goldsboro broken arrow incident via a mausoleum, which in and of itself is a commentary on the absurdity of lingering Cold War tensions, and a solemn reminder of just how close the US came to destroying itself. Within the future, it engages in the concept of mutually assured destruction as an ongoing, perpetual condition via a subterranan bunker, using the broken arrow incident it unearths as an exemplification of this claim.
There exists an unfortunate reality regarding most disaster shelters, wherein the only people who typically have access to them are the ones who are responsible for starting disasters in the first place. This strategy challenges this notion with its own self sustaining environment that in the current day, functions as a long term isolation testing facility and broken arrow mausoleum. However, deep below the surface, it’s designed to accommodate entire communities following another potential nuclear incident like the Goldsboro Broken Arrow in 1961.
On January 24th, 1961, a US Military plane carrying Two Mark 39 Hydrogen bombs lost control in the air and accidentally dropped its entire payload onto Goldsboro, North Carolina. This plane was one of dozens of B52 bombers that were in the air over US soil, 24/7, waiting for World War III to start...
Broken Arrow Incident: US Military term that refers to a nuclear weapon that was either lost, damaged or unintentionally detonated.
LOCATION: GOLDSBORO, NC DATE: 01_24_1961
TIME: 00:46

Thirteen hours into a scheduled 24 hour holding pattern, [00] the tiniest imperfection in the skin of the aircraft’s right wing would create a puncture in a fuel line, [01] which would turn into a catastrophic failure as fuel hemorrhaged onto the planes steering assembly and caused it to lock up. [02] Three hours and thirty six minutes after the fuel leak began, the aircraft took a sudden nose dive, and the wind forces against the top of the fuselage combined with the sheer weight of the craft caused it to crack in two at 29,000ft.From here, The two live M-39 Hydrogen bombs on board were blown from their retention systems and plummeted down towards the earth. [03] Bomb number 1, in the aft position of the plane, somehow had its chute deploy and would be found tangled in a tree, roughly one thousand feet apart from bomb number two.

04 00 03

Without its chute, and as a 6,800 pound projectile, would reach terminal velocity at 700 miles per hour and embed itself deep into the earth on impact. Most of the exterior structure of the bomb was excavated at around 20 feet below grade, but the highly important arm/safe switch was discovered at double the depth. The plutonium pit was never found; It’s estimated to be resting somewhere around 180 ft below the surface, and due to the volatile nature of the component, the US government purchased the plot of land to keep civilians away from it.
The exact mechanisms behind why this bomb didn’t detonate on impact came down to a single low voltage switch on board the aircraft. [04] This switch controlled the arm/safe switch within both bombs, and the final reason for why it wasn’t tripped when the craft broke up, comes down to luck. 01-02

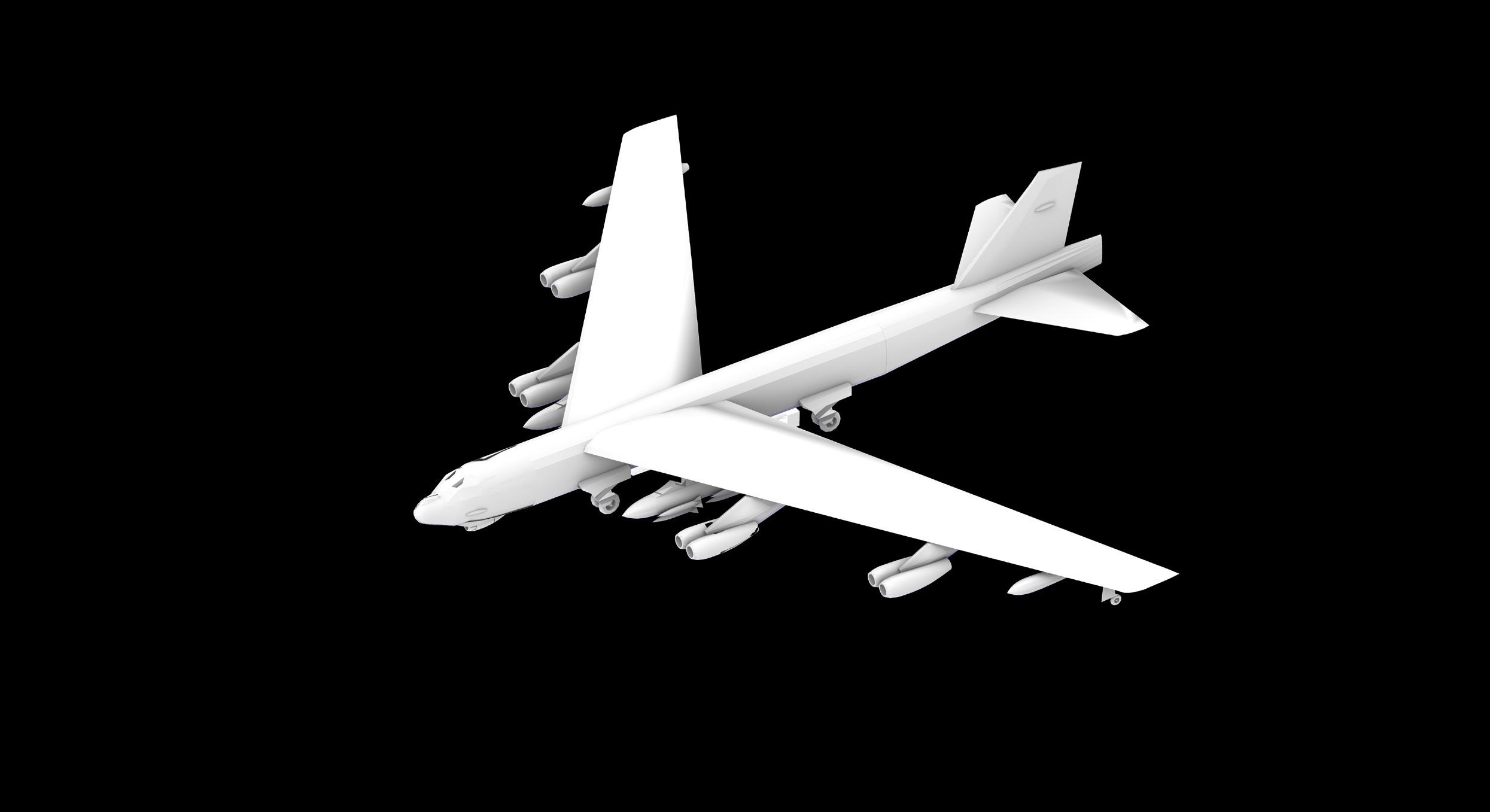



A SMALL WEAKNESS IN A FUEL LINE LEADS TO A FUEL LEAK THAT QUICKLY TURNS INTO A CATOSTROPHIC HEMMORAGE THAT RENDERS THE CRAFT UNCONTROLLABLE


WARHEAD N0. 1 HAD ITS CHUTE DEPLOY AND WOULD BE FOUND TANGLED IN A TREE WITH ITS NOSE BURRIED TWO FEET IN THE DIRT.



Within the present, it serves to highlight and commemorate the Goldsboro Broken Arrow incident via a Mausoleum; A solemn reminder of just how close the US came to altering the course of human history, and a commentary on the absurdity of lingering Cold War tensions in and of itself.

3
Primary site entry ramp is on the axis of the debris path and points to the landing place of the other warhead. Can be viewed from observation deck.
Circulation elevator takes on the exact angle of the second bombs trajectory. Allows for visitors to travel directly along its path downward.
Debris excavated, encased, and put on permanent display- precisely where it was recovered underground.





Within the future, it engages in the concept of mutually assured destruction as An ongoing, perpetual condition via a subterranean bunker, using the broken arrow incident it unearths as an exemplification of this claim...


Location: Regent Square, PA Year: Fall 2022 Instructor: Jozef Petrak, Tian Lee
COMMUNITY CENTER
Course: Pitt ARC 1204
R egent Park is a community meeting center and public park nestled within the Regent Square neighborhood in Allegheney County, PA. As the geographic threshold between the largest public park in Pittsburgh, (Frick park) to the West, and the neighborhood to the East, Regent Park earns its name by functioning as an extension of the forest and trail system itself- establishing a unique and powerful relationship between people and place, and serving as a destination for the area.
At the foundation of this projects program strategy is to cultivate civic inclusivity and equity by redefining a new standard of accessibility, creating an exciting spatial experience by blending the threshold between nature and neighborhood. And most importantly: making it available for everyone to enjoy.

The site can be observed as the bridge between the Regent Square nieghborhood and Frick park. We observe the juxtaposition between the uniform, orthagonal streets and topography to the east, and the curving, organic trail system and topography to the west. Additionally, we observe the trail system goes directly through the site from the west and north edges.
Form is generated by the desire to return the site back to its natural form and connect the fractured hiking paths running through the site. This has been accomplished by the implementation of an occupiable greenroof that encompasses the entire footprint of the structure. The greenroof is accessed by two ADA compliant circulation ramps built into the buildings facade- transforming the existing trailhead into a loop for pedestrians to explore and enjoy as an outdoor destination.
Both circulation ramps have been designed with unique methods of assembly depending on their location relative to the building facade. This allows the circulation ramps to dramatically and uniqely impact the visual weight of of each facade, while remaining as physically light in weight and cost as possible. The ramps are also laden with a proprietary turf paneling that allows for wheelchair access.
The portions of the ramps that contact the ground (left) are infilled with a dense geofoam, providing structural support at dramatically reduced weight. The portions of the ramp that are elevated above the ground or pass by a window (above) are framed with structural steel and supported by a cast in place concrete shear wall.



CIRCULATION CORRIDOR
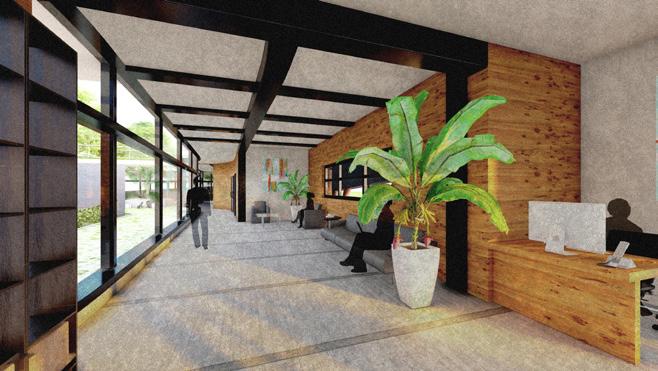
ENTRY/ PREFUNCTION SPACE
NORTH ELEVATION
CIRCULATION CORRIDOR
ENTRY / PREFUNCTION SPACE

RESPONDING TO UNIQUE EDGE CONDITIONS
In addition to providing equitable access to the greenspace above the structure, the circulation ramps also respond to the unique edge conditions of the site with dynamic functionality. Facing north, the long, sweeping ramp (above) climbs around the organizational spaces within the program. This serves as a noise buffer to the bustling traffic of Braddock Avenue, with its angle representing the sharp contrast between nature and neighborhood in a singular powerful gesture. To the south, (right) the ramp twists its way around the center’s creative spaces, optimizing passive solar gain and allowing for panoramic views out into the forest to those occupying the rooms. The positioning of these ramps also creates a protected central courtyard-which serves as a secondary flexible gathering space.

BREAKOUT ROOM
MULTIPURPOSE ROOM

The greenery on the roof is comprised of a proprietary planter tray system designed specifically for ease of movement and making wheelchair access possible. The structure is clad with a high performance composite rainscreen system, with a texture that nods to the native tree species within Frick park.




Location: Oakland, PA
Course: Spring 2022 Pitt ARC 1203
Instructor: Emily Pierson-Brown, Chris Guignon Team: Jack Eschmann
REFUGEE APARTMENTS
Shahrak Sennott is a low rise, high density apartment complex located at the edge of the University of Pittsburgh’s campus. Designed specifically for Afghan refugee families and Pitt graduate students, Shahrak Sennott blends concepts of empathetic design and sustainability to cultivate an inclusive and supportive environment for its residents and the surrounding Oakland community. Shahrak, meaning ‘small community’ in Arabic, was chosen as a name for this project by Hasina Jalal, Afghan activist and University of Pittsburgh Public and International Affairs PhD candidate.

Major design decisions have been distilled into 9 simple moves that progressively sculpt and carve form through the process of volumetric addition and subtraction. From the genesis of the design process, Afghan refugee graduate students studying at Pitt were consulted for their personal input- the overarching goal was to respectfully incorporte elements of Afghan culture into the program in order to allow for a comfortable and supportive transition to living in the US.



ESTABLISH CENTRAL COURTYARD

ENCOURAGE CROSS VENTILATION

BOOST SOLAR GAIN

OFFSET BASIC UNIT MASSES
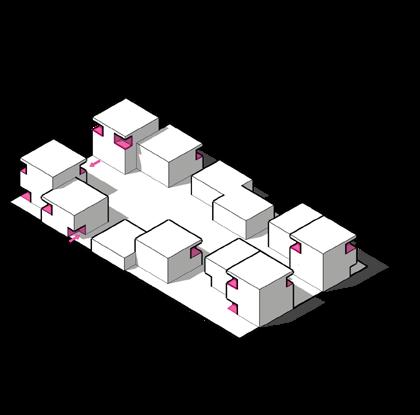
CREATE PRIVATE UNIT BALCONIES

RAISE UNITS ABOVE GROUND PLANE

INCORPORATE VERTICAL CIRCULATION

CONNECT TO SURROUNDING CONTEXT

During the research process, our interviewees explained that adjusting to a Western style unit layout proved to be challenging. As such, this projects unit typology has been generated from firsthand personal experience based on providing an equitable and familiar living experience for both refugee families and graduate students.

This collaborative exploration has yeilded unit typologies feauturing both one and two story units to allow for varying family size, interior compartmentalization for maximum privacy, and a flexible community space for salat.

In addition to the focus on maximizing passive ventilation and solar gain through form sculpting, Shahrak Sennott is also equipped with numerous bioswales and french drains, and lightshelves, as well as a rain catchement system for water reuse. Taking full advantage of Pittsburgh’s heavy annual rains.
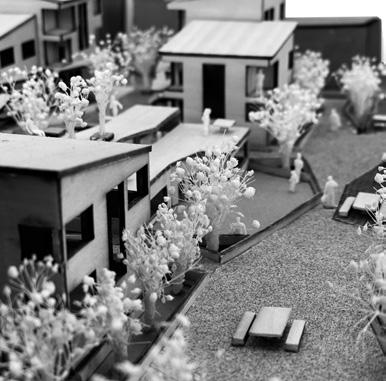
One unique condition from this semesters program was the option to close down Sennott Street and incorporate it into the projects design as a step toward a more walkable urban community. This resulting Sennott promenade generates its angles from observed paths of travel through the existing lot, empowering pedestrians to take back the street on foot.



FUGITIVE MOBILITIES
Fall 2023
Recurb is an intervention strategy that challenges established modes of urban interaction by introducing a new relationship to something we take for granted; the concrete curb. Hidden right below our feet, the curb is normally considered a mundane object. Yet its effects on our cities, and by extension our lives, are massive. As such, to reshape the curb is to reshape our relationship with our futures. As we understand it, the traditional means of streetscape design is both inequitable for city residents and unsustainable in terms of its environmental implications. To alleviate these conditions, recurb takes a hollistic approach at rethinking our relationship with the commonly accepted city grid by implementing long term changes designed to slowly alleviate via a sequential biogenic remediation. Location: New York, NY

Drawingdepicting

CONCRETE COMPANIES

INFRASTRUCTURE
CITYSCAPES
Our modern cities are a very new social experiment. Having only been around for two centuries- a mere blip on the timeline of human history, they have completely reshaped every facet of daily life for their residents. Today we live our lives within a city grid that was not necessarily designed for us; it was the widespread diffusion of the automobile in the early 20th century that gave way to the modern streetscape, all of which are delineated by the curb. The concrete curb can be observed as perhaps one of the most underrated mechanisms of control within our cities today. Hidden right below our feet, This universally accepted navgation device controls the way we move in cities, all the while giving precedent to the automobile rather than the people and negatively impacting our lives. This traditional means of streetscape design is both inequitable for city residents and unsustainable in terms of its environmental implications.







What if this established mode of navigation was challenged by introducing a new relationship to something we take for granted? While the curb is normally considered a mudane object, its effects on our cities, and by extension our lives, are massive. As such, to reshape the curb is to reshape our relationship with our futures. Using New York City’s 125th Street as an example, this intervention strategy can be presented in the form of a user manual that contains a sequential four-step guide for reshaping one’s city streets. This guide has been designed to be applicable to any major city center, with each step allowing for the flexiblity of implementation over the course of the coming centuries.
to reshape the curb is to reshape our relationship with our futures.

RATIONALIZED RE-CURB PATHWAY


This intervention strategy imagines New York City’s 125th Street and the adjacent Morningside park as a candidate for intervention. But this strategy can be applied to any major city center suffering from the same urban design issues. The modular nature of the multipurpose units allows for programmatic needs to be fulfilled by each respective community as needed over time, and the addition of new greenspace provides flexible ourdoor areas of connection while also working in cohesion with the units to close down the streets and lessen vehicle circulation in the area. This intervention serves to challenge our established modes of urban interaction by rethinking how we do something as simple as lay ing down a concrete curb- and to reshape them can reshape our cities and our futures for the better.



COLUMBIA GSAPP M.ARCH PORTFOLIO 2025