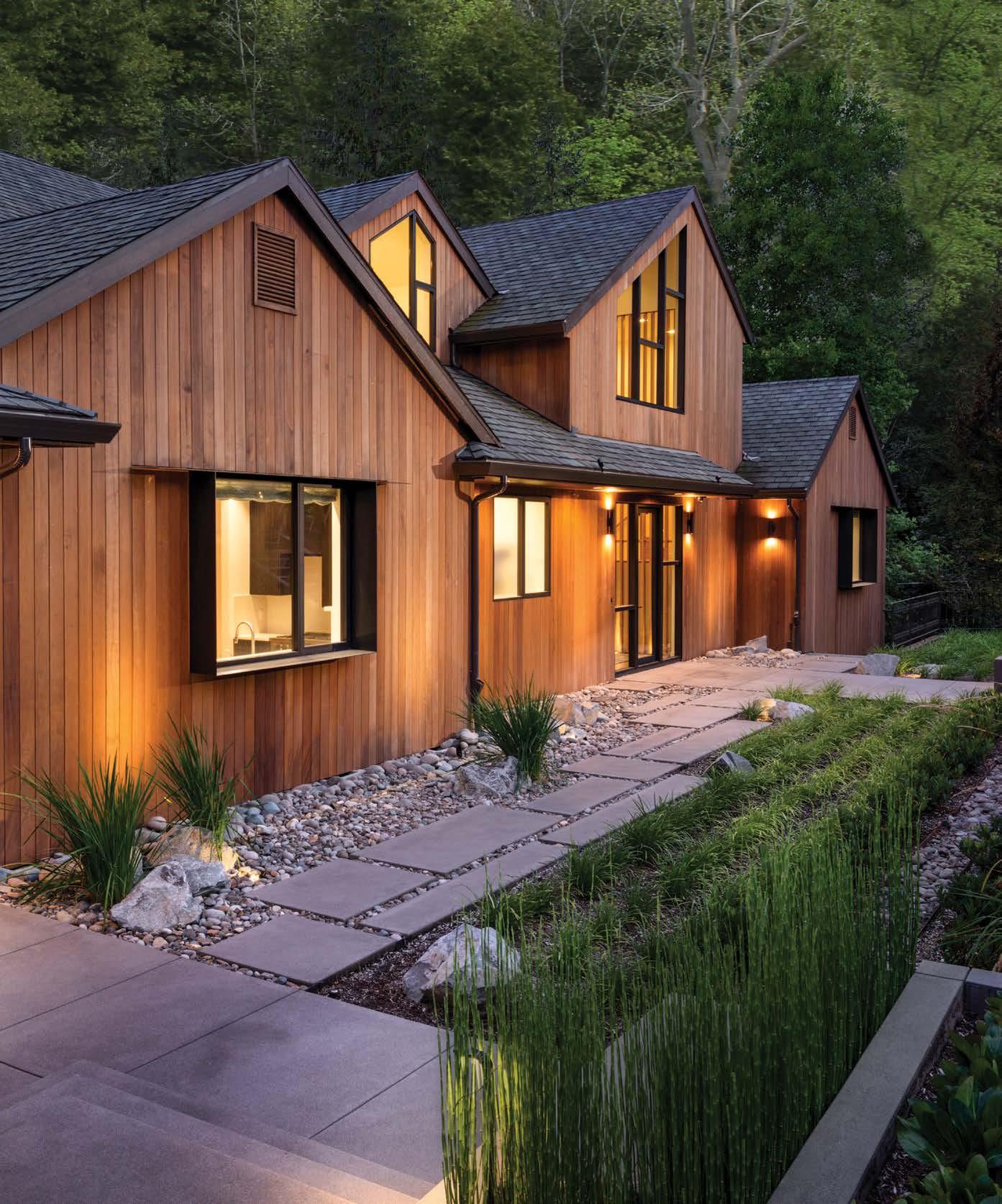

KITCHEN & BATH INSPIRATIONS LIGHT-FILLED RETREATS COLOR REFRESH 57 HOT PICKS OF PORTLAND PORTRAIT ® OF PORTLAND PORTRAIT HOME GARDEN TRAVEL AND LIFESTYLE MAGAZINE $7.95 US DISPLAY UNTIL 9/15/2023 PortraitMagazine.com


ZUPANS.COM
W BURNSIDE | S MACADAM | LAKE OSWEGO
Summer Veggie Pasta with Burrata & Herbs
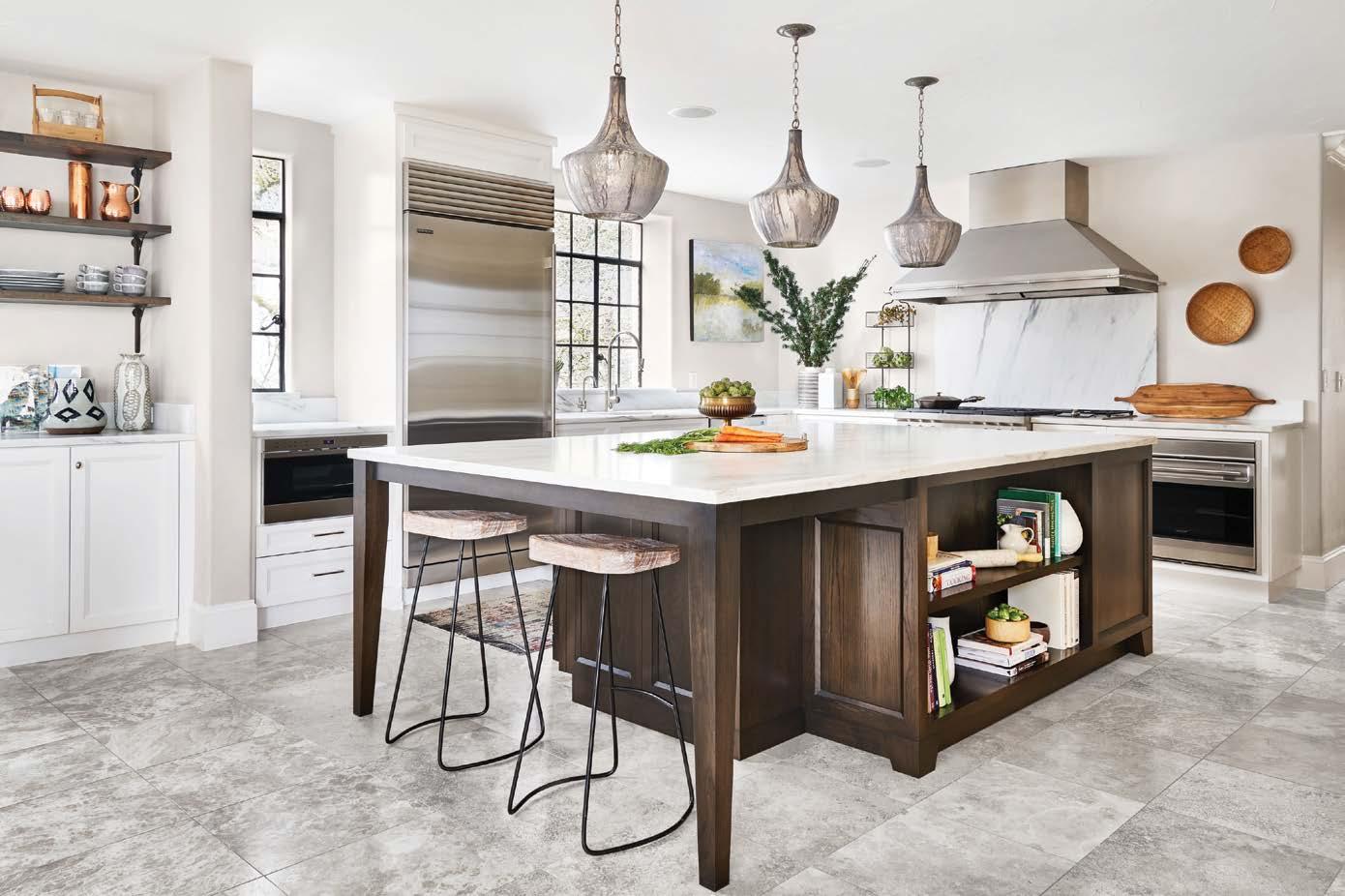
olsonandjones.com | 503.244.7467 Honesty. Caring. Community. Home. InspireD. ORCCB#54065 WACCB#OLSONJC889OR Remodels l Kitchens l Baths l Additions l Historic Preservation l Custom Homes
©
Blackstone Edge Studios
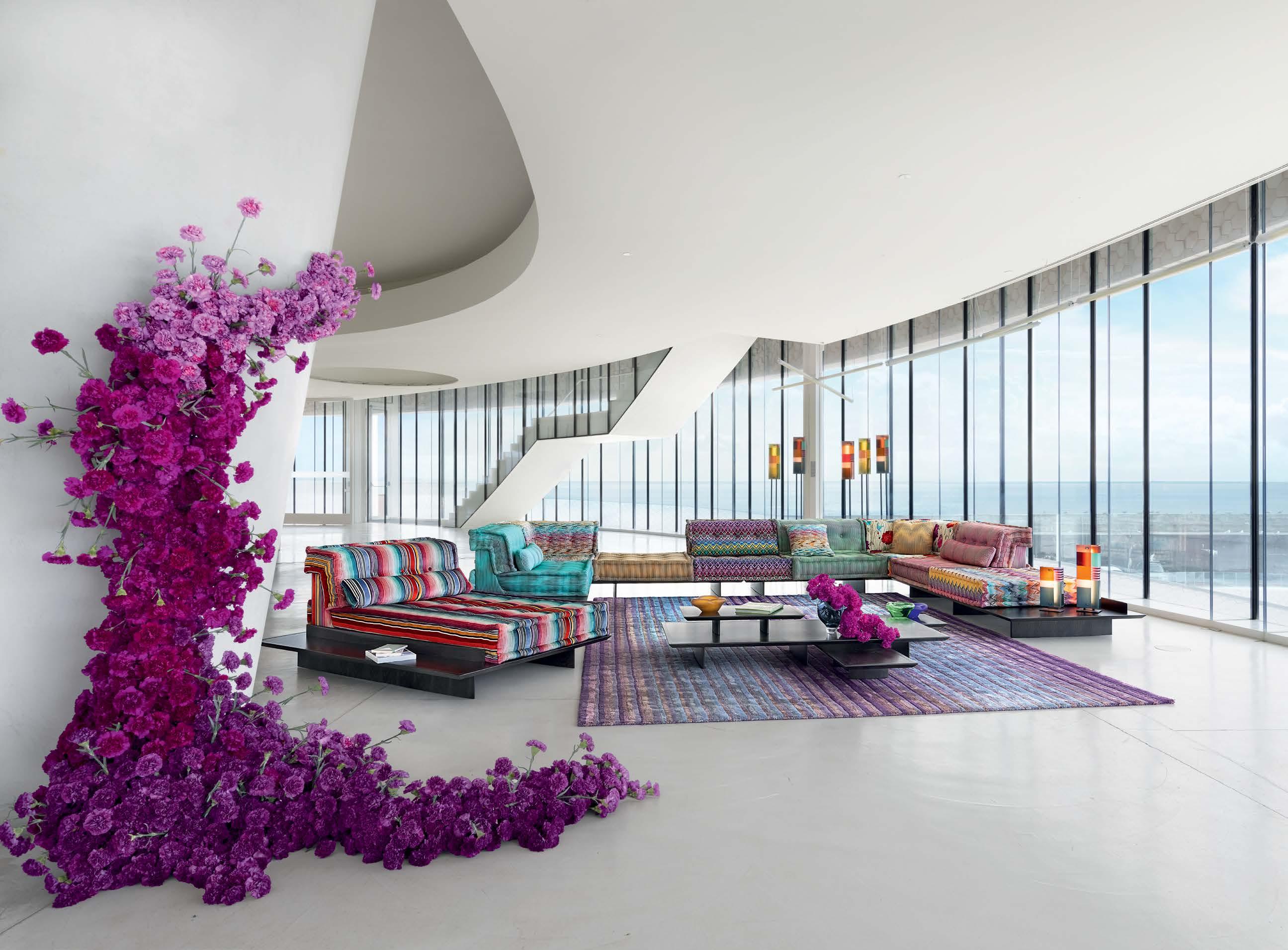
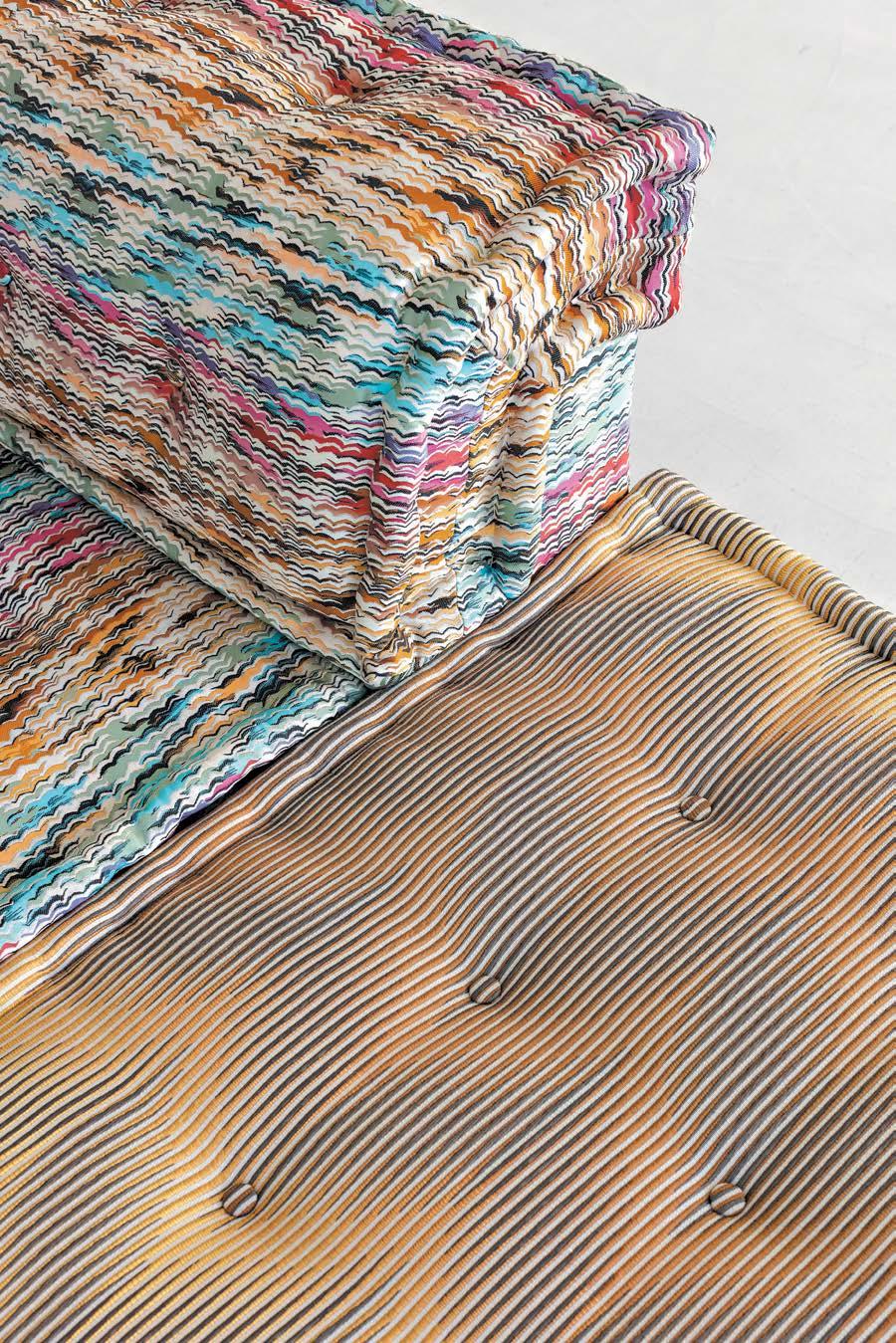 In-store interior design & 3D modeling services
In-store interior design & 3D modeling services
fabrics by

Embrace the Great Indoors
The places we inhabit can have a tremendous effect on how we think, act and feel. Spaces that open to the world can make us more open to new ideas. Configurable elements encourage creativity. Natural light aids mood and focus.
At Marvin, we don’t just design inspired windows and doors, we help create homes that inspire healthier, happier lives. Discover the difference Marvin can make at marvin.com.
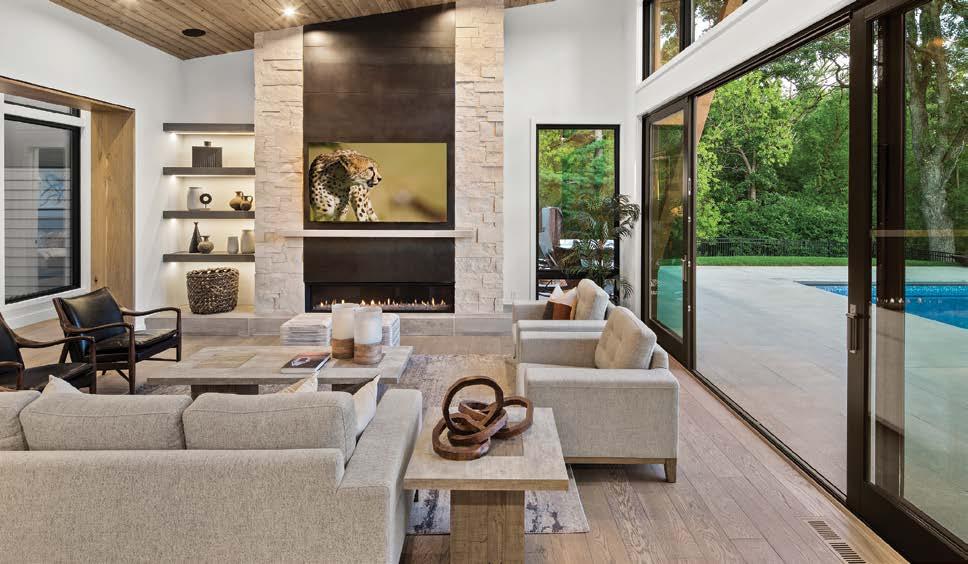
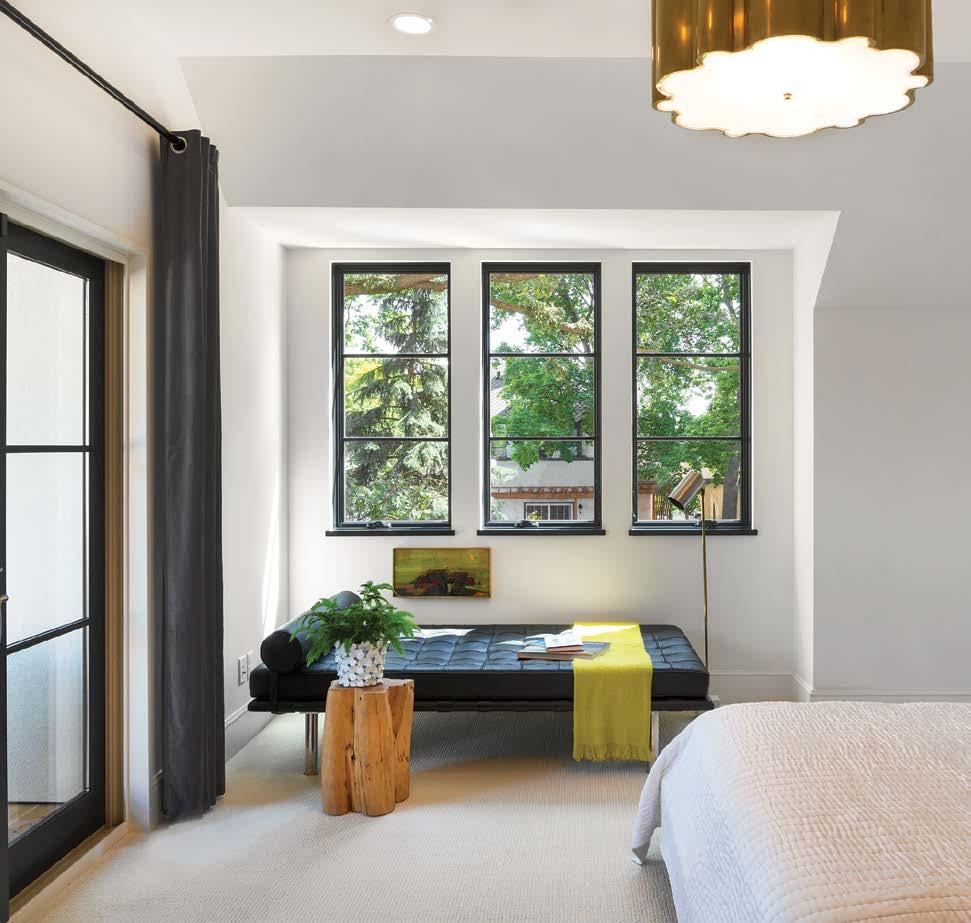
The Total Home Building Source
1311 SE Wilson Avenue
Bend, OR 97702
Scan Here

755 NW 185th Avenue Aloha, OR 97006
to book an appointment with one of our specialists
PARR BEND
PARR ALOHA



OUTDOOR LIVING, PERFECTED.


Timberline Patio Covers is the leader in high-quality outdoor roof structures in the Northwest. We specialize in extending your living space, with careful attention to match both the landscaping and architectural style of your home. Our talented team of designers and project managers provide a wealth of expertise, to design for your lifestyle, and seamlessly move projects from concept to completion. Call us today for a consultation or schedule an onsite visit.
“This is my second project with Timberline. The first was a covered patio, with outdoor kitchen and fireplace. Their team are all highly skilled professionals and I’d absolutely use them again and recommend them without hesitation.”
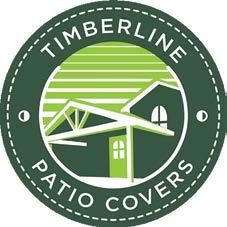 —Jason, Duvall, WA
—Jason, Duvall, WA
TimberlinePatioCovers.com | 503.549.4872
OUTDOOR KITCHENS & FIREPLACES DECKING | RAILINGS | COVERED PATIOS
CCB#188946

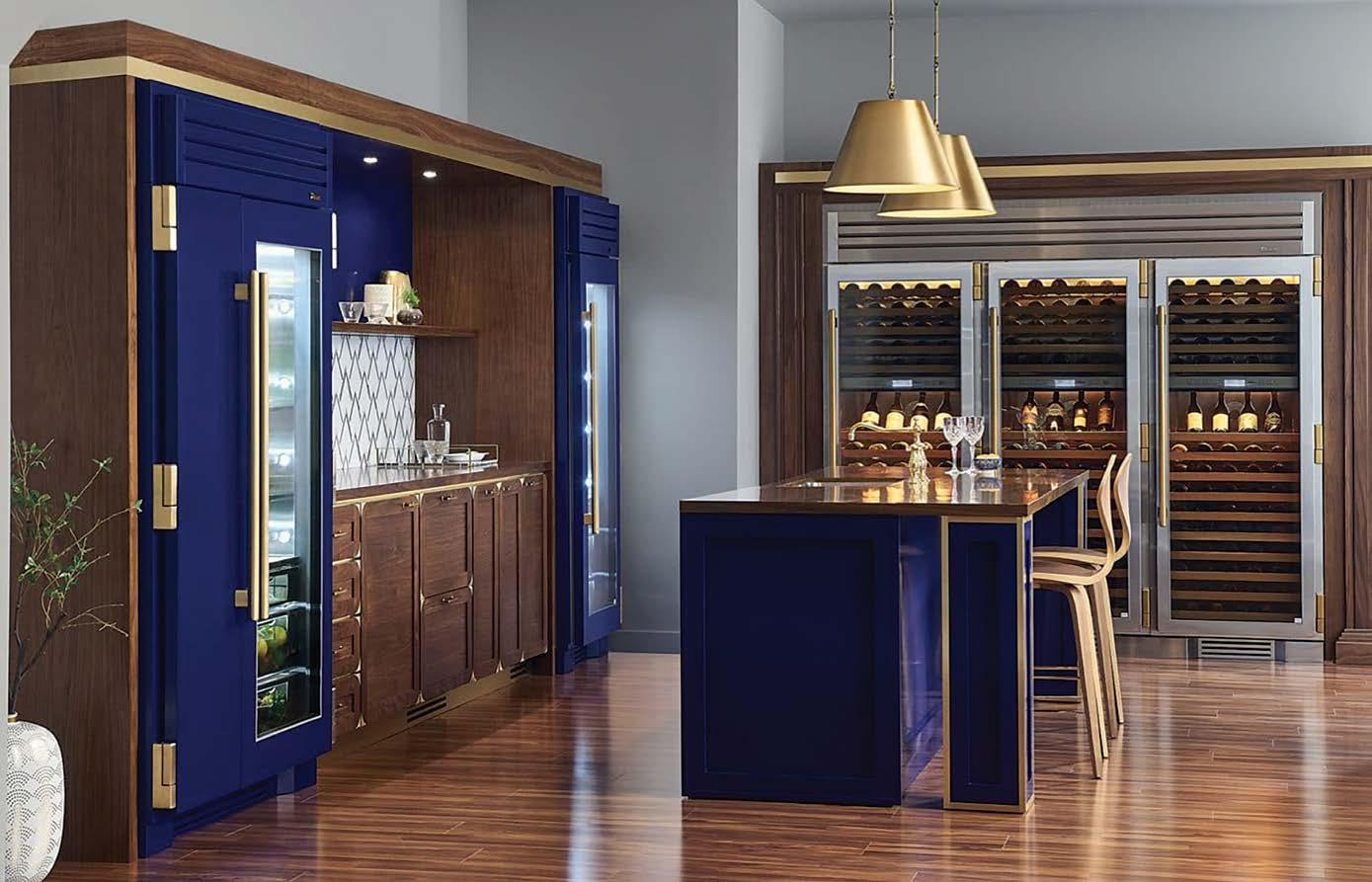


When it comes to designing a kitchen, there is nothing like customization to create something truly unique. Commercial Quality Built for the Home Eastbank has an extensive display of True products featuring Color & Trim options eastbankappliance.com Expert Consultation, Honest Advice and Quality Kitchen Appliances 800 SE Hawthorne Blvd Portland OR, 97214 503.954.1192 9 to 5 Mon - Fri Call for Appointment
Home + Garden
18
SURFACE+HOME
Kitchen design is embracing a myriad of color opportunities, from appliances and lighting to eye-catching fabrics, surfaces and cabinets, bringing luxury and next-level style.
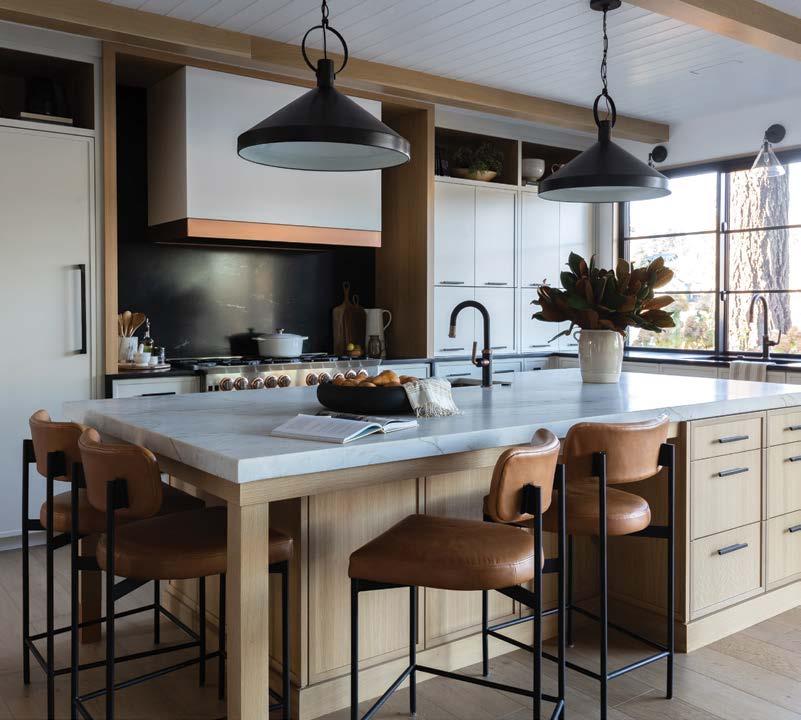


28
HOME ON THE RIDGE
Wise Design, Sasquatch Architecture, and Soren Clark of Owen Gabbert, LLC, remodel a Portland home to add warmth and modernity, and capture the stunning city views.
36
TUDOR REVIVAL
What began as a simple assist with furnishing one of the classic 1999 brick Marsh Commons Kirkland homes nestled around the famed Boeing engineer’s 1929 Marsh Mansion, became a full-on modern update when Nicole Hopper Interiors teamed with Remont Construction and the homeowners to bring light, style, and panache into its dark interiors.
42
A HOME FOR ALL SEASONS
Charla Ray Interior Design and Keith Abel Residential Design balance livability and luxury on a waterfront Lake Oswego lot, creating a “modern lake cottage” with elegance, texture, and stunning views.
50
HISTORIC WARMTH
Collaborating from afar, the team of Jessica Nelson Design and Complete Construction & Remodel re-invent a classic Pacific Northwest Tudor for a modern couple with deep roots in Seattle.
56
BEAUTIFUL BALANCE
K&L Interiors and Ainslie-Davis Construction expertly blend historic character and modern convenience in a top-to-bottom remodel of a Dutch Colonial home in the Mt. Baker neighborhood.
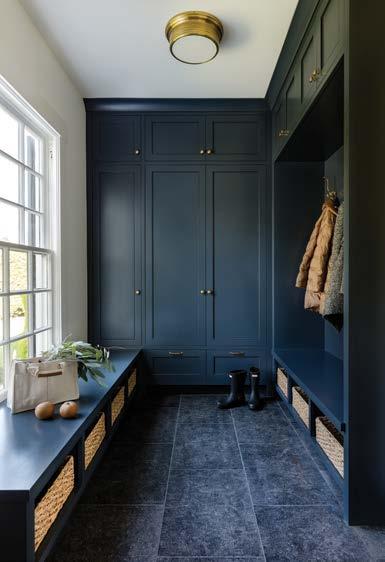
PortraitMagazine.com 11 contents VOLUME 56
21 56 42
EARLY BIRD TICKETS NOW ON SALE!

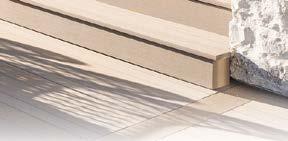
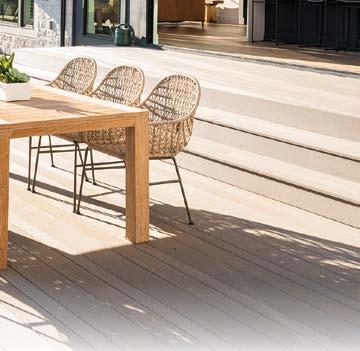

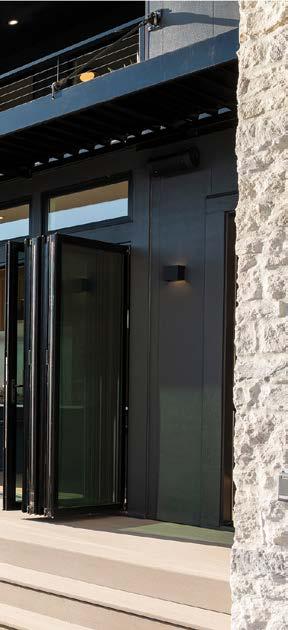

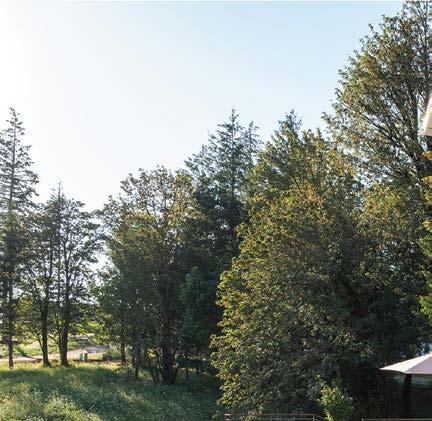
For tickets or more details about the show, scan the QR code or visit www.StreetofDreamsPDX.com.


 Denali Summit
Denali Summit
OFFICIAL SHOW ®
JULY 29 - AUG 20, 2023
Presented by Community Financial Corporation/Banner Bank and Standard TV & Appliance
2023 NW NATURAL
Tour luxury homes in Sherwood’s Denali Summit , plus explore even more dream homes on tour throughout the region.
Travel + Lifestyle
66
BROADMOOR MODERN
A stunning modern home designed by architects Stuart Silk and Amanda Cavassa rises amidst the lofting trees with captivating interior design by Christian Grevstad.
76
EYE ON DESIGN
Summer warmth ushers in outdoor gatherings, bold designs, bright colors, and mouthwatering meals. Gather inspiration with luxury fabrics and furniture in sunny yellows and jewel-tones and invite joy into your home and garden.
90
NORTHWEST HILLTOP
A decade-long desire for this professional couple to update their Northwest home from its dark 1980s design roots to its sleek, light-filled interiors required finding the perfect team, namely: Tim Schouten of GSW Architects, Jeff Johnson of JDL Development, Inc., and Midori Karasawa of Style Guide Interior Design.

98
CONCRETE BEAUTY
Architect Daniel Toole and builder PH Robison build an enduring icon of modern home design in Seattle’s historic Madrona neighborhood, breaking the confines of typical infill construction.
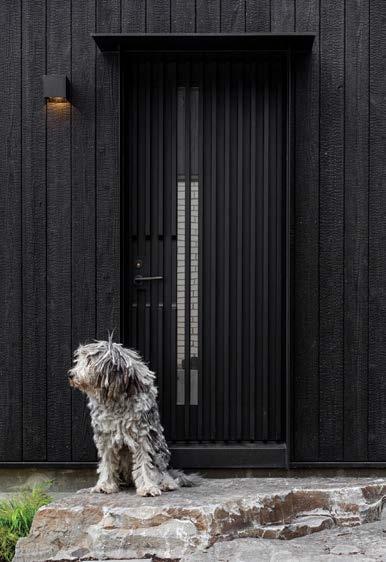
106
THE BOAT HOUSE
SHED Architecture & Design creates a small and mighty “cabin” for the owners of this waterside Seattle lot, providing flex space, storage, and more connection to the lake.
RECIPE
21 KAKUNI
23 BLACK COD
Takibi’s Chef Cody Auger shares his recipes. on the cover
This welcoming Northwest Portland home was transformed by GSW Architects, JDL Development and Style Guide Interior Design. photography by David Papazian
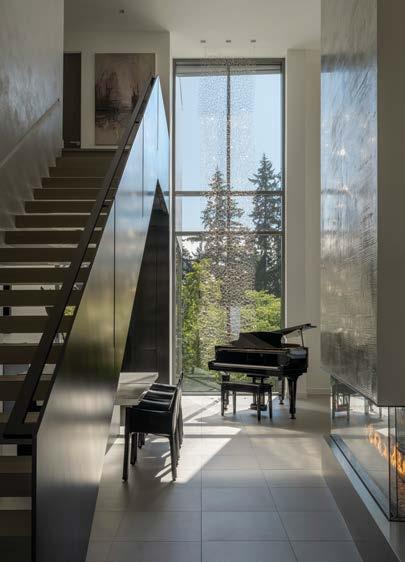
PortraitMagazine.com 13 contents VOLUME 56
66 106 28











SCHEDULE YOUR FREE CONSULTATION TODAY SKINBYLOVELY.COM | 877-568-3594 Put your best you forward PORTLAND FACE THE WORLD WITH CONFIDENCE As Oregon’s #1 Botox® Clinic since 2016, we ignite self-love through medical aesthetics & skin rejuvenation treatments. CAMAS LAKE OSWEGO LOCALLY-OWNED WOMAN-OWNED NOW OPEN IN CAMAS
PUBLISHER
Claudia M. Brown
EDITOR/SENIOR ART DIRECTOR

Kiki Meletis
ART DIRECTOR
Mary Catherine Kozusko
PROJECT MANAGER
Laura Taylor
SALES REPRESENTATIVE
Nicole Rummel
CONTRIBUTING WRITERS
Melissa Dalton
Donna Pizzi

Emily Zahniser
PHOTOGRAPHERS
Benjamin Benschneider
Miranda Estes
Mario Gallucci
Emily Kennedy
Meagan Larson

Aaron Leitz
Ashley Marti
AJ Meeker
Kara Mercer
Kevin Scott
Carina Skrobecki
Rafael Soldi
Megume Treuden
PREPRESS PRODUCTION
William Campbell
PUBLISHED BY Portrait Magazine
SUBSCRIBE
Online www.portraitmagazine.com
CREATING LIGHT-FILLED SPACES IS AT THE HEART OF THIS ISSUE. Delve into these stories to discover how designers and architects worked together to transform dark, dated elements that were hindering these older homes’ livability. By jettisoning such features, they opened the spaces and made the homes more befitting to their clients’ lifestyles.
Tim Schouten of GSW Architects teamed with JDL Development to completely revitalize a professional couple’s very dark 1980s Northwest Portland home. By replacing the exterior’s numerous gables, dormers, and stonework with a sleek new exterior, he brought light into the heightened entry with striking, geometrically designed windows. There, a stunning, slatted wood wall screens the central staircase. Style Guide Interior Design’s artful furnishings seamlessly complement the homeowners’ divergent styles.
The new owners of a Dutch Colonial in the Mt. Baker neighborhood marveled at the intact detailing they wanted to maintain during an extensive remodel. They chose K&L Interiors to team with Ainslie-Davis Construction because they wanted to deliver the style the owners were envisioning rather than one of their own making. For better circulation, they opened the redesigned kitchen to the main floor, thus letting natural light flood the joined areas. Relocating an overly large powder room beneath the staircase made room for storage cupboards in the formerly coat-cluttered mudroom.
Eye On Design pages are filled with the latest inspiration to update your interiors and outdoor spaces, along with where to source fabrics, wallcoverings, lighting, cabinetry, home furnishings, and all things kitchen and bath.
Or mail check payable to Portrait Magazine
PO Box 9097 Portland, Oregon 97207-9097 503.203.1373
$22 4 issues
$40 8 issues
$54 12 issues ($4.50 per issue) www.portraitmagazine.com
FOLLOW US
facebook.com/ portrait.magazine.usa
@portrait.magazine.usa on Instagram
© 2023 Portrait Magazine, Claudia Brown + Company, Inc. All rights reserved. No part of this magazine may be reproduced in any form without written permission. Every effort has been made to ensure the information published is current and correct. However, conditions beyond our control may change the accuracy over time.
Attracted by a 1940s Lake Oswego home’s stellar lake frontage, the new owners called on the expertise of Charla Ray Interior Design and Keith Abel Residential Design to transform its dated, compartmentalized, maze-like interiors into more expansive spaces. Gone now, thanks to Stoneridge Custom Development’s expertise, is the extremely low upstairs ceiling replaced by vaulted ones and paneled walls in this elegant “modern lake cottage” with multiple, stunning lake views.
Serendipity gave Nicole Hopper Interiors the opportunity to team with Remont Construction and the owners of a classic 1999 Marsh Commons Kirkland, Washington home to fully redesign the entire home fashioned after famed Boeing engineer Louis Marsh’s 1929 Marsh Mansion. Opening the kitchen to an adjacent dining room invited the light. The addition of a state-of-the-art handcrafted Italian Ilve range will entice future buyers when paired with plenty of panache found elsewhere in the brick home’s once dark interiors.
If you are contemplating building, remodeling, or refreshing your interiors, you’ll find leading Northwest home and landscape architects, designers, and contractors, and favorite local showrooms and shops on our PORTFOLIO links. LOCAL RESOURCES also link you directly to our long-time favorite retailers, garden centers, noteworthy restaurants, wineries, and weekend travel destinations.
We proudly celebrate 29 years of publishing Portrait Magazine! Thank you for your wonderful support.
Claudia M. Brown Publisher

PortraitMagazine.com 15
claudia@PortraitMagazine.com publisher’s LETTER


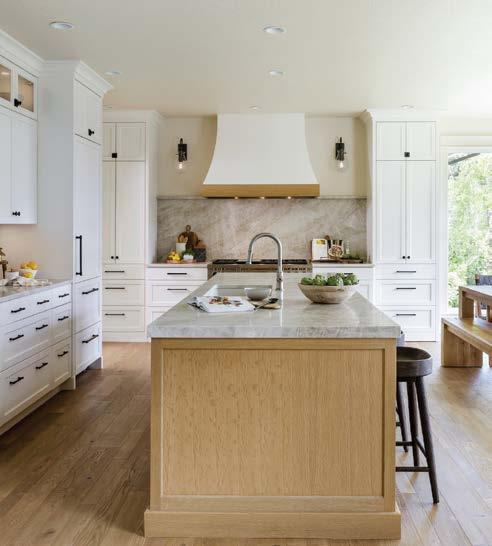

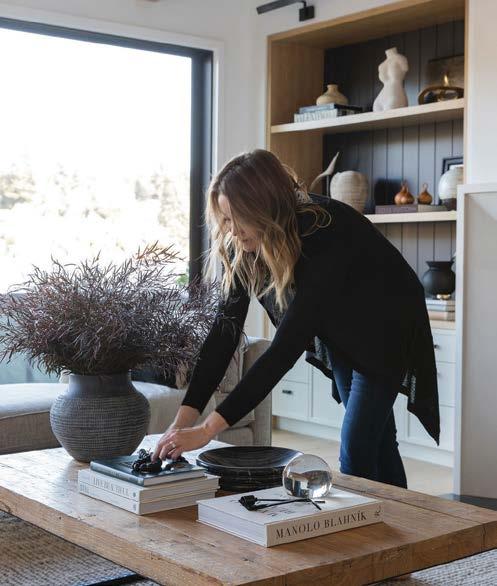


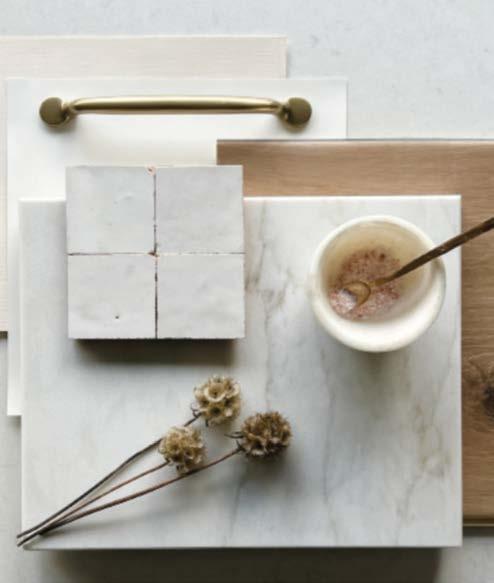
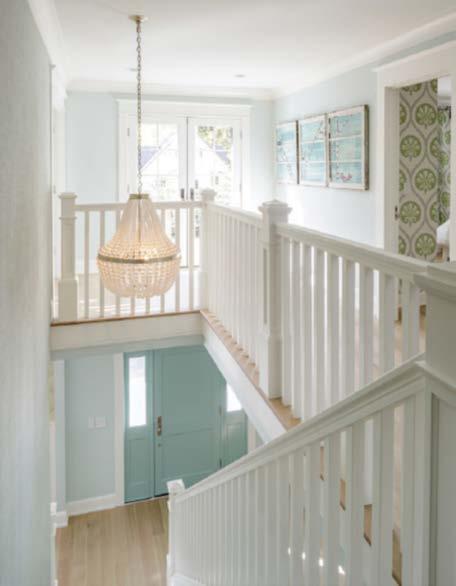

WWW.CHARLARAY.COM @CHARLA_RAY




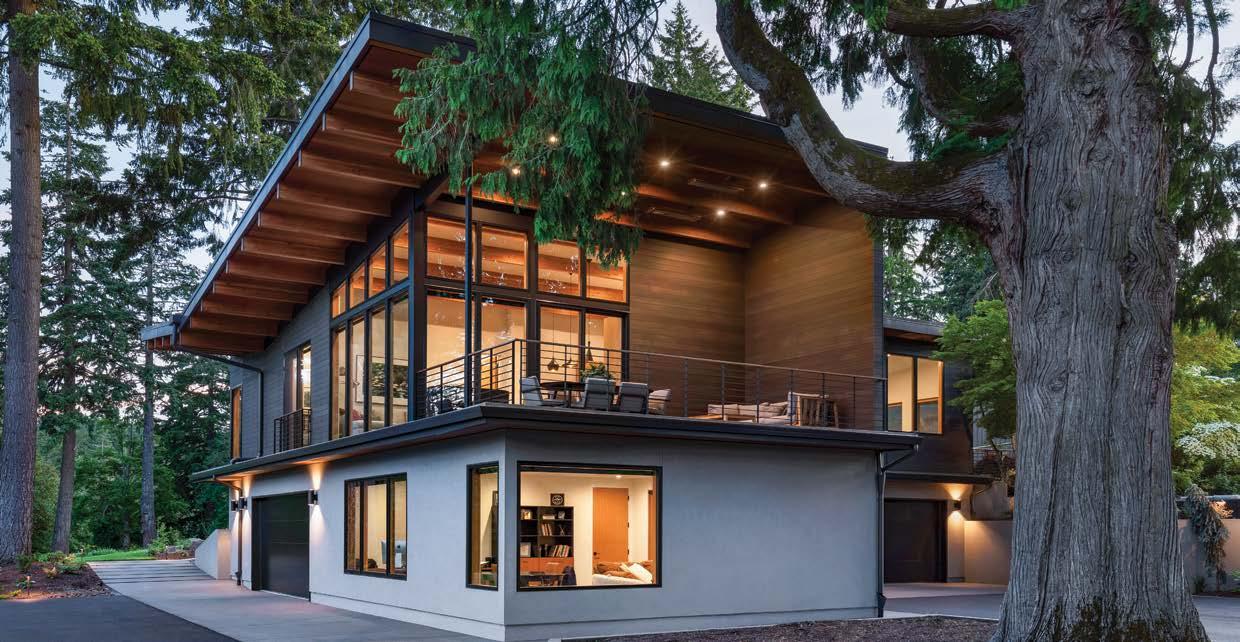
1435 NW 19TH STREET • PORTLAND, OREGON • 503 292 2107 • JOHN@DYACONSTRUCTION.COM DYACONSTRUCTION.COM OR CCB# 105994 CUSTOM BUILDS I NNOVATIVE ADUS DON YOUNG & ASSOCIATES, INC. BUILDING CONTRACTORS SINCE 1980 • FAMILY OWNED AND OPERATED
surface + home
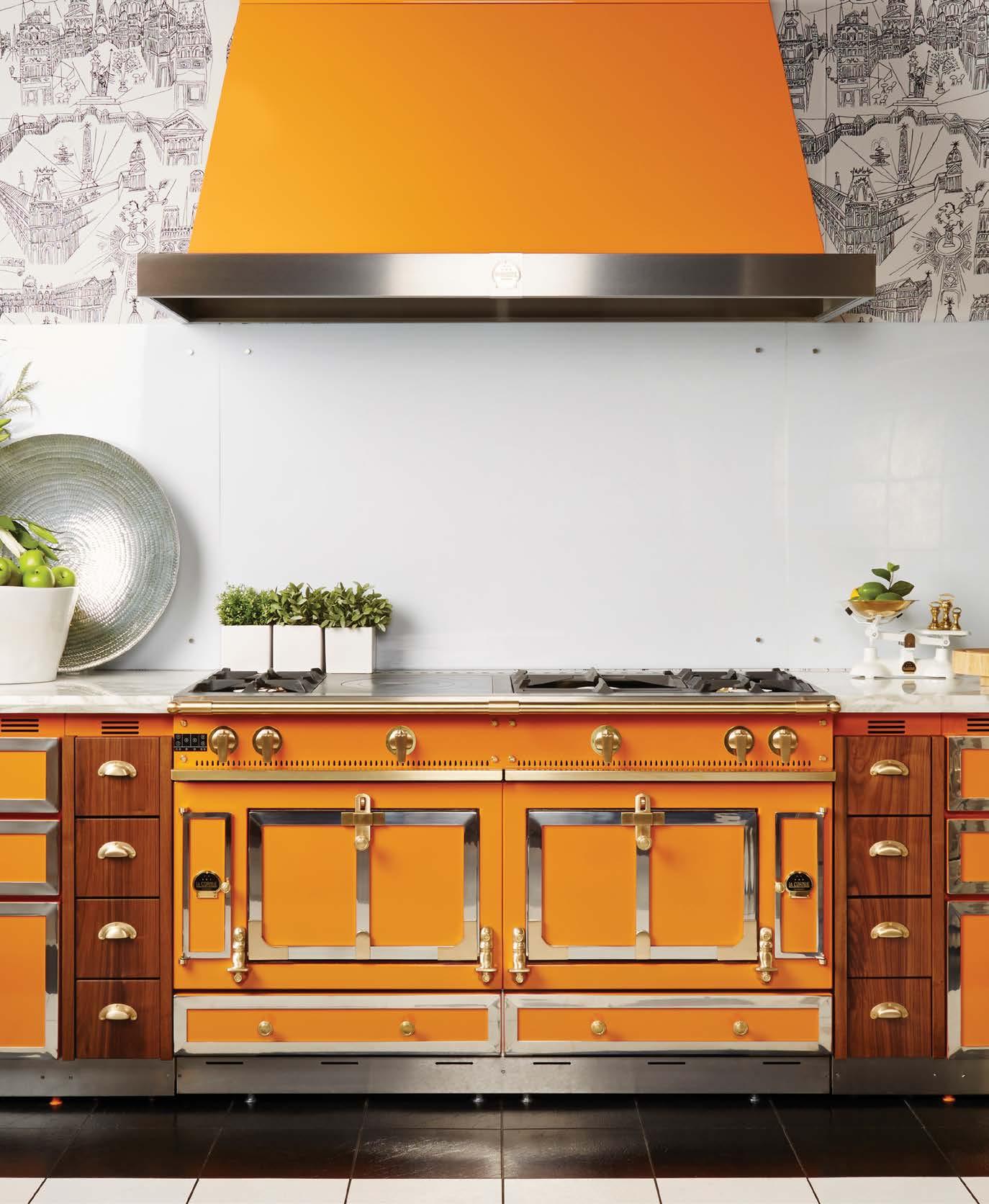 CULINARY DELIGHT The Hermes Orange La Cornue Chateau range with two standard vaulted ovens, one gas and one electric, and rangetop configurations for any culinary need. Matching hood offers the perfect balance of symmetry, design, and function. Each is made by hand in the Saint-Ouen l’Aumône workshop outside Paris. bascoappliances.com
CULINARY DELIGHT The Hermes Orange La Cornue Chateau range with two standard vaulted ovens, one gas and one electric, and rangetop configurations for any culinary need. Matching hood offers the perfect balance of symmetry, design, and function. Each is made by hand in the Saint-Ouen l’Aumône workshop outside Paris. bascoappliances.com
JUICY POPS OF COLOR
Hoppers: The Cookbook Published by Hardie Grant Transporting you to the tropical warmth of Sri Lanka with signature recipes and exploring the dishes, places and people that inspired them. powells.com

1. ECLECTIC MASTERPIECE
Stunning ribbed-glass-bead and opal matte glass globes adorn a fresh and feminine frame from Kuzco Lighting. globelighting.com
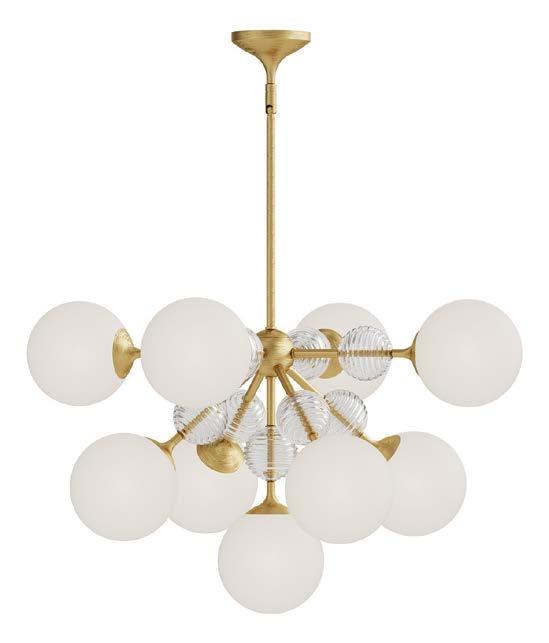
2. POP OF SUNSHINE
Mamagreen fringe pillow, ideal for outdoor use and available in a variety of colors. mamagreen.com

3. ALL THE RANGE
Hestan’s 42" Outdoor

4. CLEAN LINES

From
The Arriere-Pays cotton tablecloth is a delicate weaving of local fruits, geometric and ornamental patterns. le-jacquard-francais.com
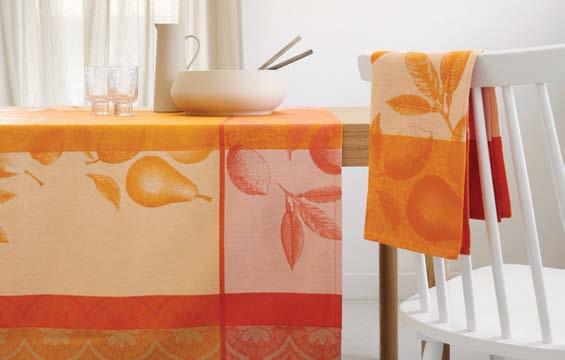


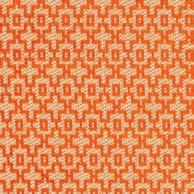
 Artisan Touches
Artisan Touches
1 4 2
Tangerine Tango by Kravet Canfield Stripe in orange (top left), Mira Print in orange (top right), Man Sour Spice (lowerleft) and Circles in tangerine (lower right). Perk up indoor and outdoor spaces with multipurpose fabrics in cheery botanical, striped and geometric patterns. Available at Mill End Store, millendstore.com
3
Deluxe Grill delivers high-performance, plenty of food prep workspace and illuminated cooking area. eastbankappliance.com
Lillian August, the Parrot Dining Table with natural ivory concrete top offers a modern aesthetic. jgarnerhome.com
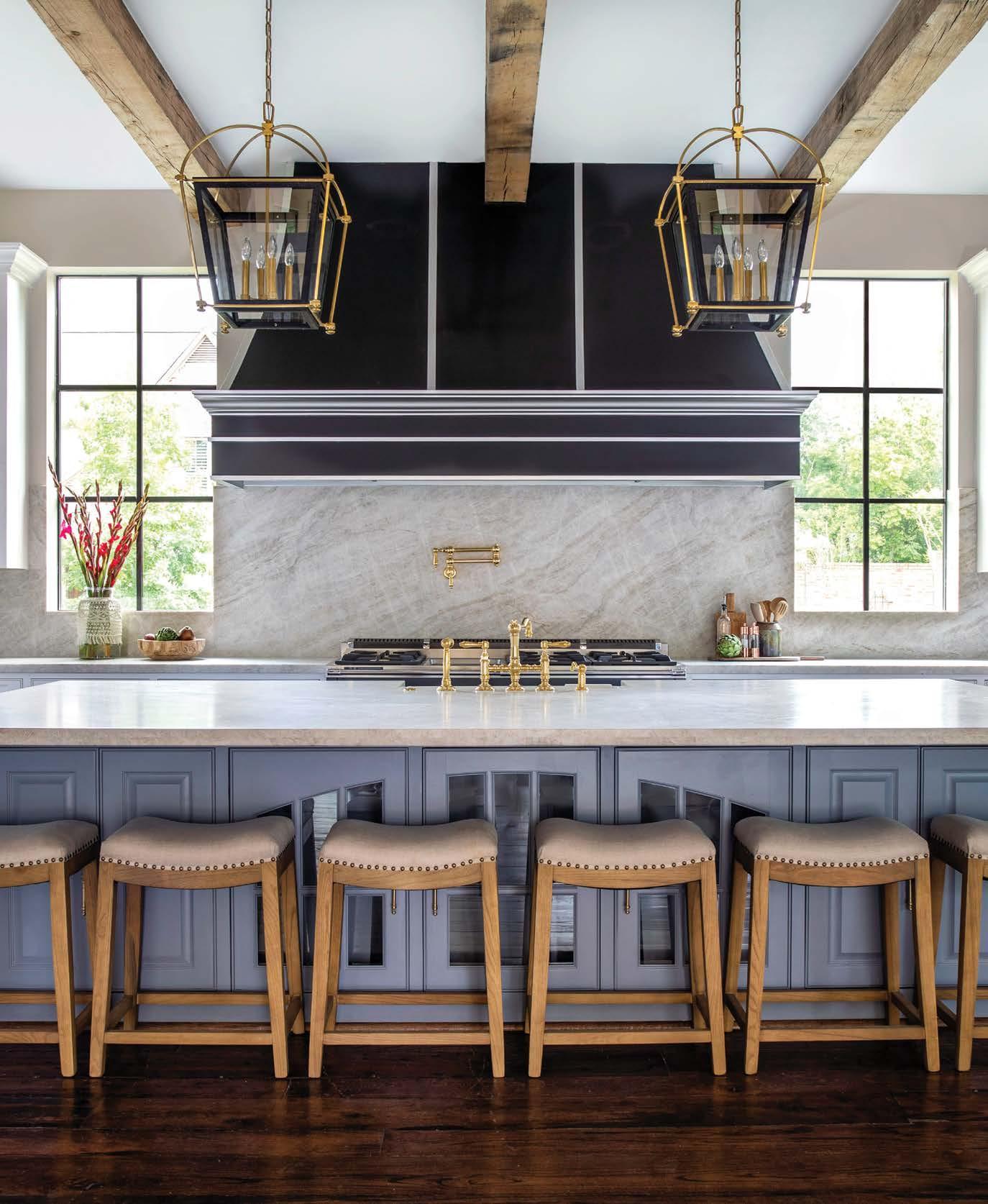
20 PortraitMagazine.com
ISLE OF BEAUTY AND BLING
surface + home
HOLLYWOOD GLAMOUR Update the French farmhouse look with this stunning chef’s kitchen. Stainless steel Viking 66” Tuscany Range, brass hardware, black-and-brass chandeliers, and rustic design elements tie this chic space together. Available at eastbankappliance.com
Takibi KAKUNI
Ingredients
3 pounds pork belly
3 qts water
5 oz shoyu
5 oz usukuchi shoyu
½ cup sugar
4 slices ginger
5 green onions cut into 2" lengths
Preparation
1. Warm the water and sugar in a pot.
2. Meanwhile, cut the pork belly into 1.5" cubes.
3. Add the pork belly to the pot, bring to a boil then reduce heat to a constant simmer. Cook for 20 minutes, skimming the water periodically.
4. Then, cut an X into the middle of a piece of parchment paper, cover the pot with the parchment paper, and adjust heat to keep at a simmer for 2 hours.
5. After 2 hours, add the shoyu, usukuchi shoyu, ginger and green onion.
6. Cook for 45 more minutes, then serve
Sake Pairing

Sohomare Tokubetsu Kimoto Junmai "Heart and Soul", a sake with notes of toasted cereal and rice, with a robust flavor and floral finish.
Reservations: 971.888.5713 Open seven days a week for indoor dining 5pm–9pm. Weekend lunch available 11am–2pm Saturdays and Sundays. Outdoor dining weather permitting. Walk-in parties welcome. 2275 NW Flanders St. Portland, OR 97210 takibipdx.com
PortraitMagazine.com 21
recipe by CHEF CODY AUGER, TAKIBI photography by AJ MEEKER & ASHLEY MARTI
CHEF’S RECIPE | kakuni
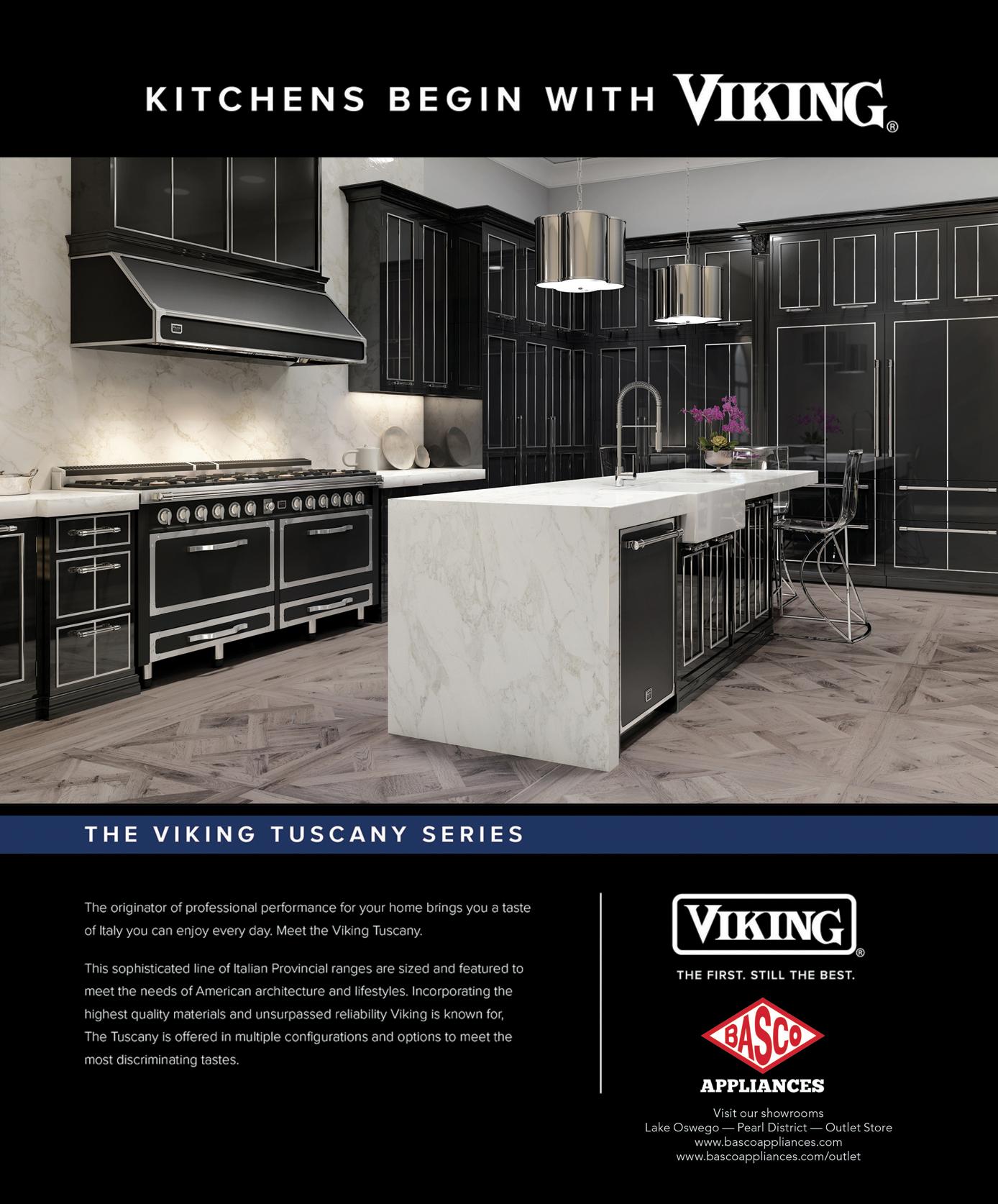
Ingredients
1 pound black cod filet
For the miso marinade:
2 cups chickpea miso (chef recommends: Jorinji brand)
2.5 oz sake
5 oz mirin
¾ cup sugar
For the Cod
1. Cut cod into 3.5 oz portions, roughly 5 pieces.
Prepare the miso marinade:

1. Bring miso, sake, mirin and sugar to a simmer to combine ingredients.
2. Remove from heat and cool miso marinade in the fridge.
3. After cooled, place enough of the marinade in a ziplock bag to cover the portioned cod, and marinate in the refrigerator for 3 days.
4. Skewer 2-3 pieces of the cod on 3 skewers so all of the skin is facing the same way.
5. Over a very hot grill, cook the flesh side first until well carmelized with a nice char.
6. Flip to skin side down and repeat the process.
7. Remove from heat, then rotate skewers in-place to loosen and remove skewers from the fish.
8. Serve right away.
Sake Pairing
Masumi Okuden Kantsukuri "Mirror of Truth", a sake that is well-rounded in flavor and body. It has notes of earth and a slight hint of dried fruit and flowers with a citrus finish, serve it hot.
Reservations: 971.888.5713 Open seven days a week for indoor dining 5pm–9pm. Weekend lunch available 11am–2pm Saturdays and Sundays.
Outdoor dining weather permitting. Walk-in parties welcome. 2275 NW Flanders St. Portland, OR 97210 takibipdx.com

BLACK COD with CHICKPEA MISO
PortraitMagazine.com 23
Takibi
CHEF’S RECIPE | black cod
recipe by CHEF CODY AUGER, TAKIBI photography by AJ MEEKER & ASHLEY MARTI
surface + home
RED, WHITE AND STEEL
HANDSOME DESIGN Create an inviting and cohesive look with a 48” dual fuel Wolf range with stainless construction. Flanked by designer refrigeration, brass pot filler and subway tile backsplash, your kitchen look is taken to new heights. Available at standardtvandappliance.com

24 PortraitMagazine.com

PORTLAND 503.777.3377 BEAVERTON 503.619.0500 HOLLYWOOD 503.542.5120 BEND 541.388.0088 FEATURING WWW. STANDARDTV AND APPLIANCE .COM BEST SERVICE. BEST SELECTION. BEST PEOPLE. A PROVEN PROFESSIONAL KITCHEN
PEDIGREE.





Make space for the perfect details. Marvin windows and doors at Portland Millwork Inc You pay close attention to every detail of your client’s home, and everyone you partner with should as well. We do the same. That’s why we partner with Marvin, whose windows and doors are handcrafted and perfected, and bring quality and sophistication to every space. Their attention to detail with everything they do means your attention to detail can be applied elsewhere, making space for everything that matters most to your clients. Visit our showrooms to see for yourself. 29600 SW Seely Ave. | Wilsonville, OR portlandmillwork.com | 503-612-6828
courtesy of Spacecrafting
Photos
 written by MELISSA DALTON photography by MEAGAN LARSEN
written by MELISSA DALTON photography by MEAGAN LARSEN
HOME ON THE RIDGE
WISE DESIGN, SASQUATCH ARCHITECTURE, AND SOREN CLARK OF OWEN GABBERT, LLC, JOIN FORCES TO REMODEL THIS ALAMEDA RIDGE HOME IN PORTLAND, IMPROVING FUNCTION AND FLOW, AND ADDING MUCH NEEDED WARMTH AND MODERNITY, AS WELL AS BETTER CONNECTION TO ITS STUNNING CITY VIEWS.
WHEN THIS HOUSE IN THE ALAMEDA RIDGE area in Northeast Portland went up for sale in 2021, the listing declared it a “Once in a lifetime opportunity.” Of course, such real estate speak can lean toward overstatement, but this one may have been on to something. The newest owners, who lived close by, certainly thought so, as they snapped it up within the week.
Alameda Ridge, as its name implies, is a ridgeline that runs above North and Southeast Portland to produce stunning views of downtown and west Portland neighborhoods. But in a neighborhood known for its steep terrain, eleven public staircases, and two-story historic homes, this 1922 version had something a little different: about 2,000 square feet across one level and commanded the same sweeping views as its neighbors.
Of course, in its current state, it wasn’t capitalizing on that fact. “It had gone through some hodgepodge remodels, none of which was doing it any favors,” says contractor Soren Clark, formerly of Clarkbuilt, Inc, which has recently been acquired by Owen Gabbert, LLC, a community-focused construction and real estate development team. Clark has worked with the new homeowners on various homes for over a decade, and alongside interior designer Annie Wise of Wise Design and architect Kris Celtnieks of Sasquatch Architecture, helped them tailor the home to their personal style and take advantage of its prime location.
To start, there was the necessary structural improvements that Clark addressed, including fixing a leaking foundation and remediating mold downstairs, which has a bonus room, fourth bedroom, and bathroom. With that done, Celtnieks stepped in to finesse the main level plan. Additional pain points included a confusing entry sequence, an uncovered exterior deck that wasn’t usable nine months out of the year, and a cramped primary suite.
“The main design concept we were working on was reorienting the home’s circulation to take advantage of the views to downtown Portland and the SW hills, by bringing the outdoors in and the indoors out,” says Celtnieks. “This was further accomplished by opening up the rear facade, creating an indoor/outdoor living space usable year-round.”
Wise Design, Sasquatch Architecture, and Soren Clark of Owen Gabbert, LLC overhauled this 1922 Alameda Ridge house in Portland from top to bottom. In the office, an original window was preserved and joined with a mid-century desk, upholstered dining chair, and Olivia Pendant, all from West Elm.
28 PortraitMagazine.com
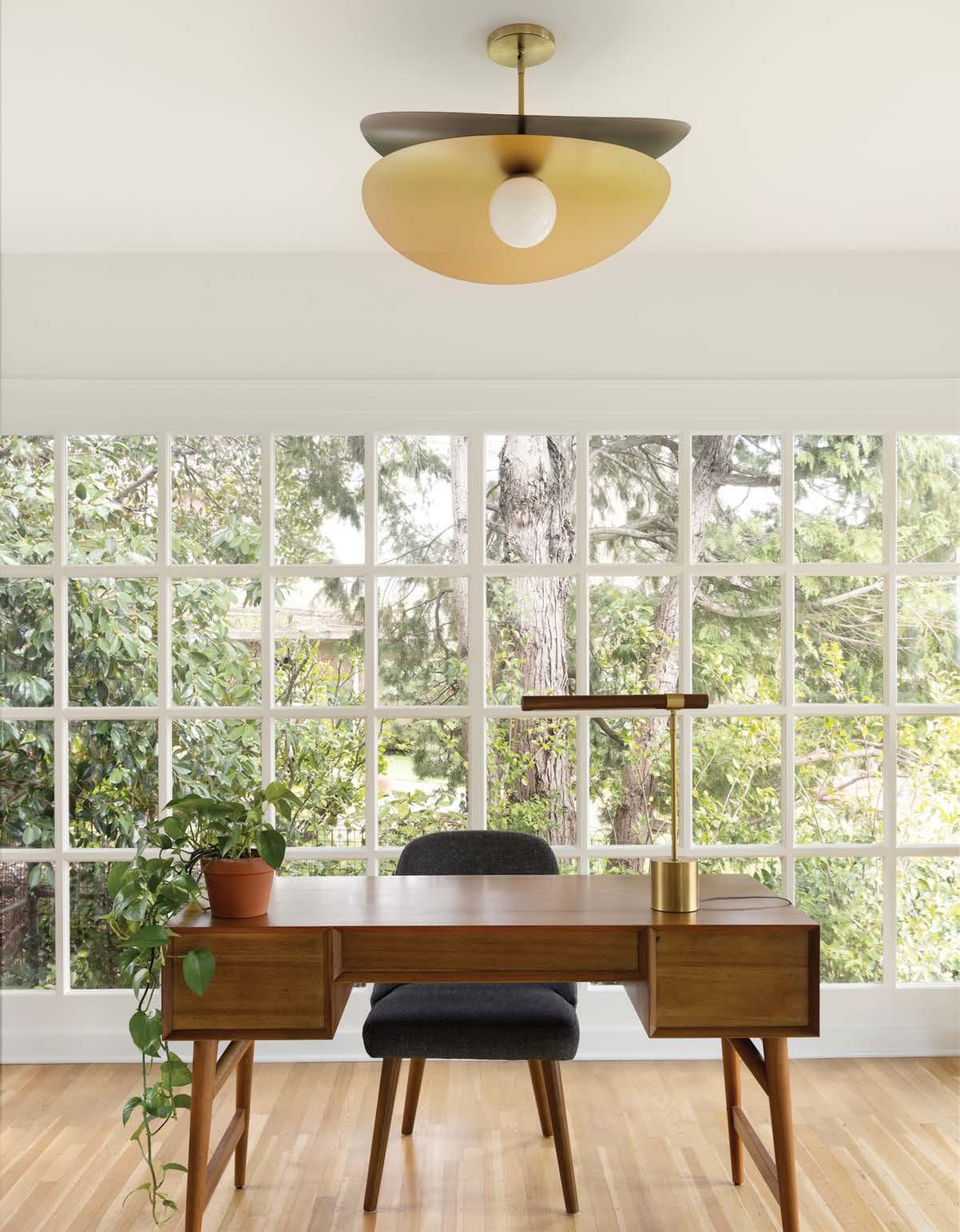
PortraitMagazine.com 29
TOP LEFT The kitchen appliances, like the Vent-a-Hood liner, Wolf range, Miele dishwasher, and Sub-Zero fridge, are from Basco Appliances. The La Cantina sliding door was sourced from Parr Design Center. BOTTOM LEFT At the kitchen bar, Uni Mountain tile from Fireclay Tile covers the wall. The cabinetry, designed by Wise Design and built by Soren Clark of Owen Gabbert, LLC, is painted in ‘Treron’ from Farrow & Ball, and the honed Brazilian soapstone counter is from Classique Marble & Granite. TOP RIGHT The kitchen is outfitted in custom rift-sawn white oak cabinetry, designed by Wise Design and built by Soren Clark of Owen Gabbert, LLC. Polished Silestone in ‘Calacatta Gold’ from Classique Marble & Granite provides the counter and backsplash.



Celtnieks’ new plan creates a flowing connection between the rooms on the main floor, streamlines the entry, and opens up the living spaces to one other. He specified simpler window profiles to get unobstructed views, which culminates in an 18-foot-wide sliding glass door in the kitchen and dining room. The door now opens to an expanded deck with a covered area for year-round enjoyment.
The primary suite also has a slider to the deck, vaulted ceilings, and, by borrowing some space from the garage, an expanded footprint. “It’s nice and tucked away on one wing of the house,” says Wise of the room. “Kris has a really great eye for space planning and being able to look past the obstacles to come up with great ideas.”
Now that the home had the right function and flow, Wise swapped out the fussy nineties finishes for a warm modern look – think inviting and layered as opposed to what she calls “cold modern,” or “where everything looks too cold to sit on, or touch,” says Wise. “Our main focus was to make sure that we could modernize it without losing the warmth.” She points to the different components of the
scheme that achieve that, including wood accents, a mix of metals, handmade tile, and curated lighting.
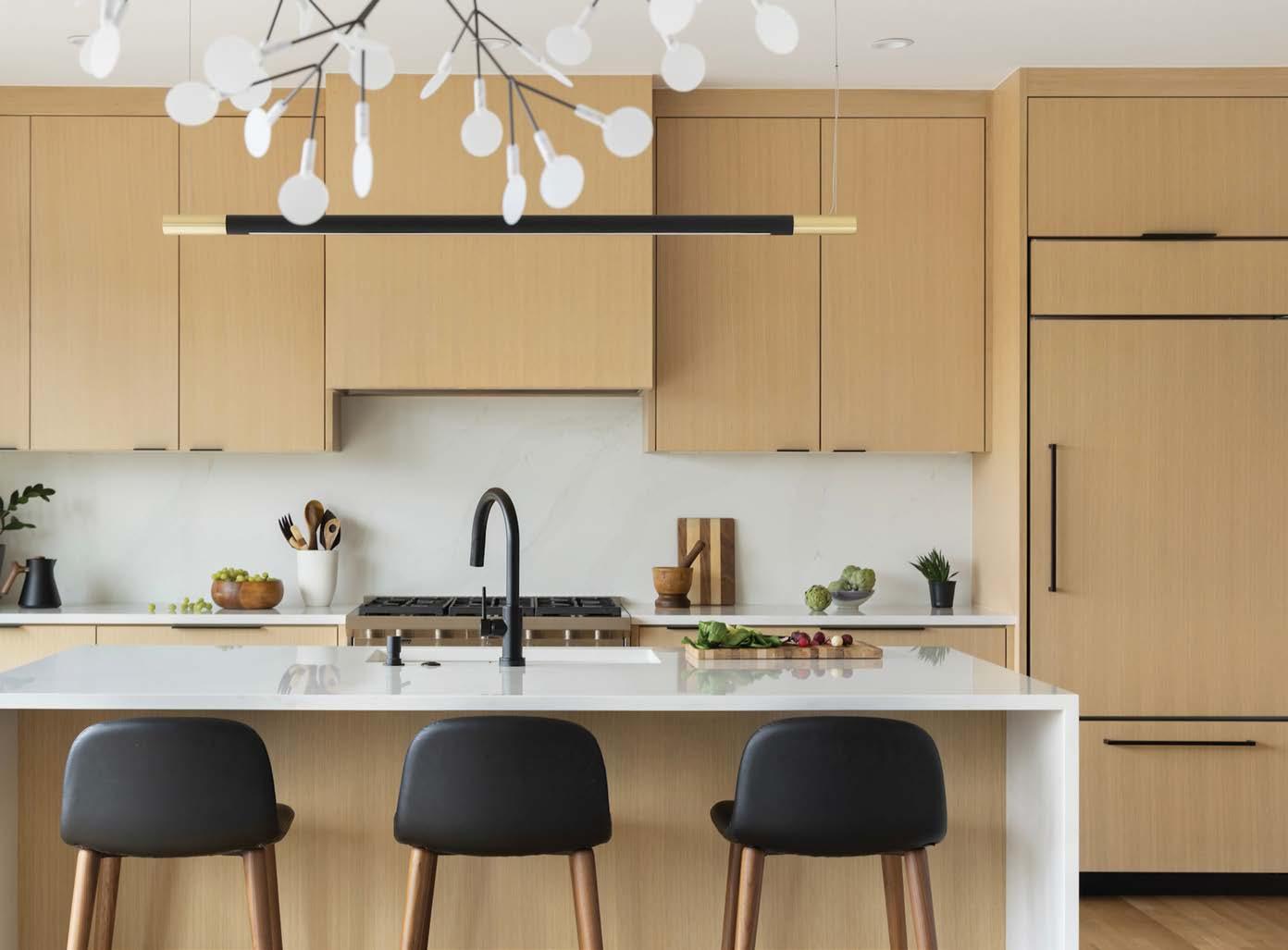
To start, the walls and trim were painted out in the same white, so as to blend them together and provide a unified background for the ensuing selection of fixtures, finishes, and furnishings. Wise specified the floors be sanded and refinished to eliminate the orange tones, then layered in additional wood elements via custom-designed rift sawn white oak cabinetry in the kitchen, fabricated by Clark’s in-house shop. “They have some of the top craftspeople in the city,” says Celtnieks. “They can build anything.”
For the metal mix, Wise combined matte black hardware and lighting selections with antique brass. “A lot of silvery or chrome finishes on top of that black tends to make a space feel more cold,” says Wise. Each lighting piece, from the sconces over the fireplace, to the entry chandelier, was chosen carefully so that it echoes what’s around it but isn’t an exact repeat, in order to make the collection read intentional and cohesive. A lightly veined, honed soapstone
PortraitMagazine.com 31
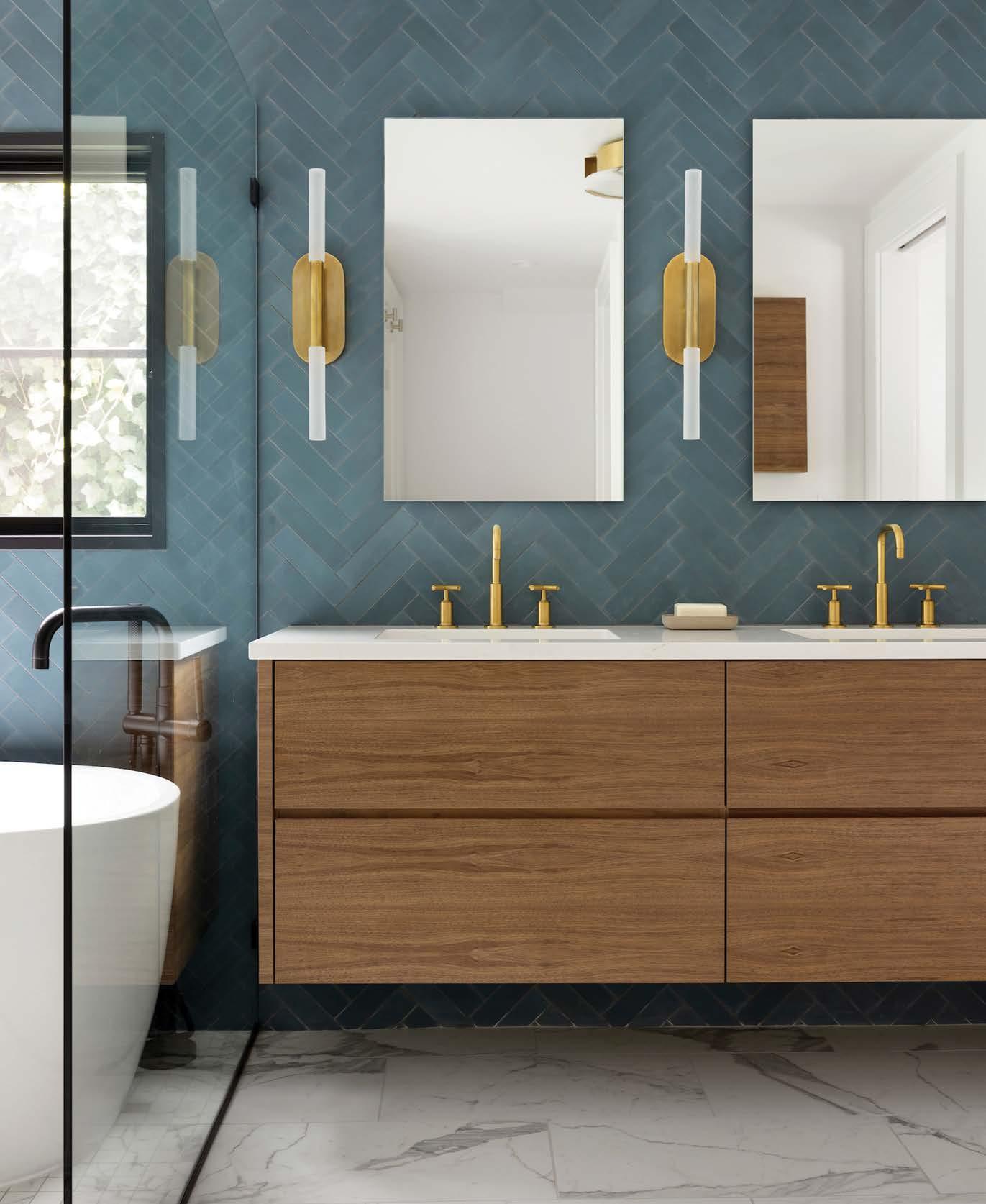 Slate cement tile from Zia Tile envelopes the primary bathroom walls. Wise specified Statuarietto Classic floor tile from Bedrosians. The custom vanity has a Cosentino Ethereal Glow Silestone counter from Classique Marble & Granite, and Kohler Purist faucets. Kelly Wearstler Rousseau sconces from Visual Comfort flank the mirrors. The Delfina Tub is from Acritec. OPPOSITE PAGE In the primary bedroom, a new slider from Parr Design Center connects the room to the expanded deck. Vaulted ceilings increase the sense of space. The Adrian Dresser and nightstands, Ella bed, Matteo Chair and Ottoman, and Orikata Saucer Pendant are all from Room & Board.
Slate cement tile from Zia Tile envelopes the primary bathroom walls. Wise specified Statuarietto Classic floor tile from Bedrosians. The custom vanity has a Cosentino Ethereal Glow Silestone counter from Classique Marble & Granite, and Kohler Purist faucets. Kelly Wearstler Rousseau sconces from Visual Comfort flank the mirrors. The Delfina Tub is from Acritec. OPPOSITE PAGE In the primary bedroom, a new slider from Parr Design Center connects the room to the expanded deck. Vaulted ceilings increase the sense of space. The Adrian Dresser and nightstands, Ella bed, Matteo Chair and Ottoman, and Orikata Saucer Pendant are all from Room & Board.
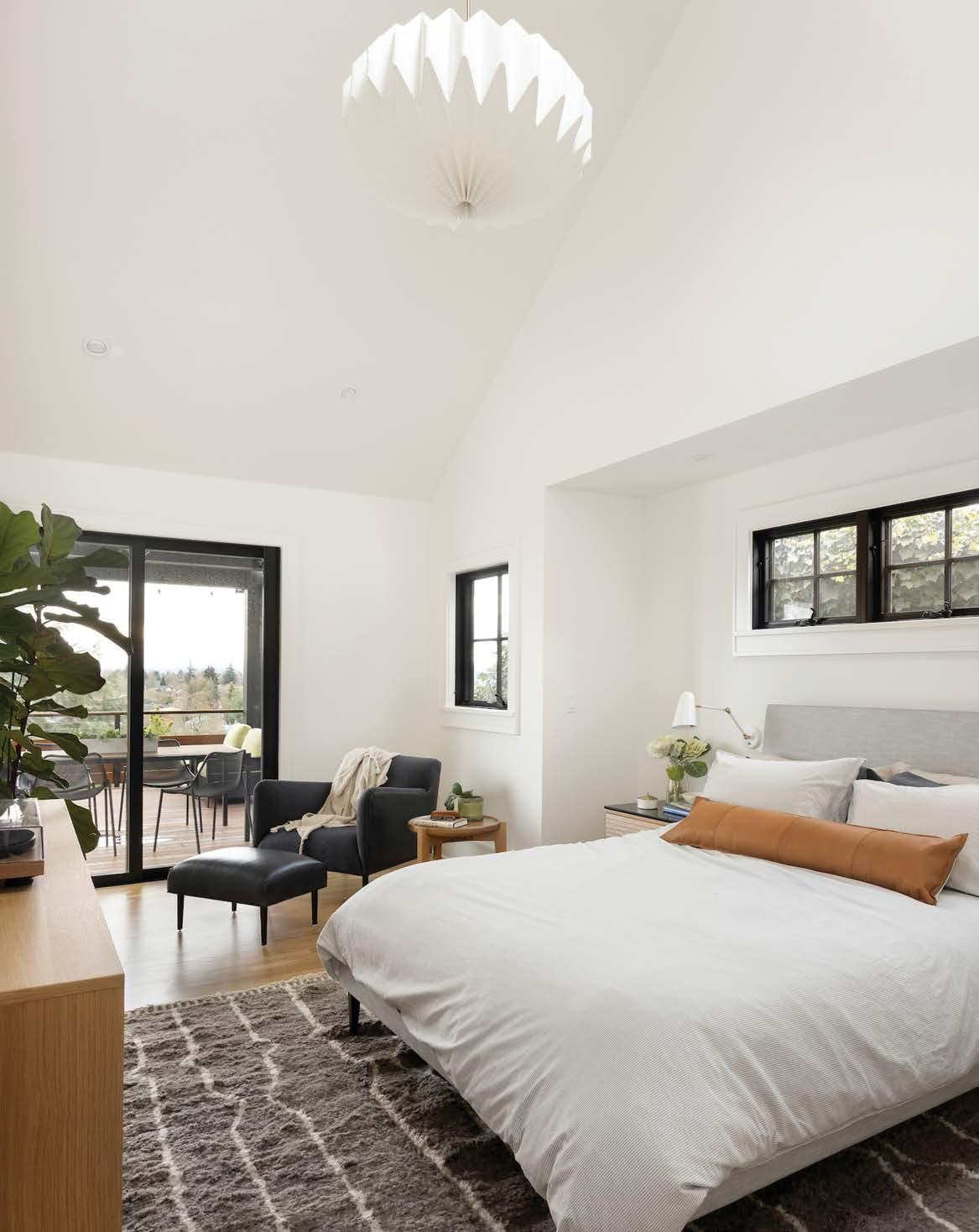
PortraitMagazine.com 33
PROJECT SOURCES CONTRACTOR
ClarkBuilt, Inc. owengabbertllc.com
ARCHITECT Sasquatch Architecture sasquatcharchitecture.com
INTERIOR DESIGN Wise Design anniewise.com
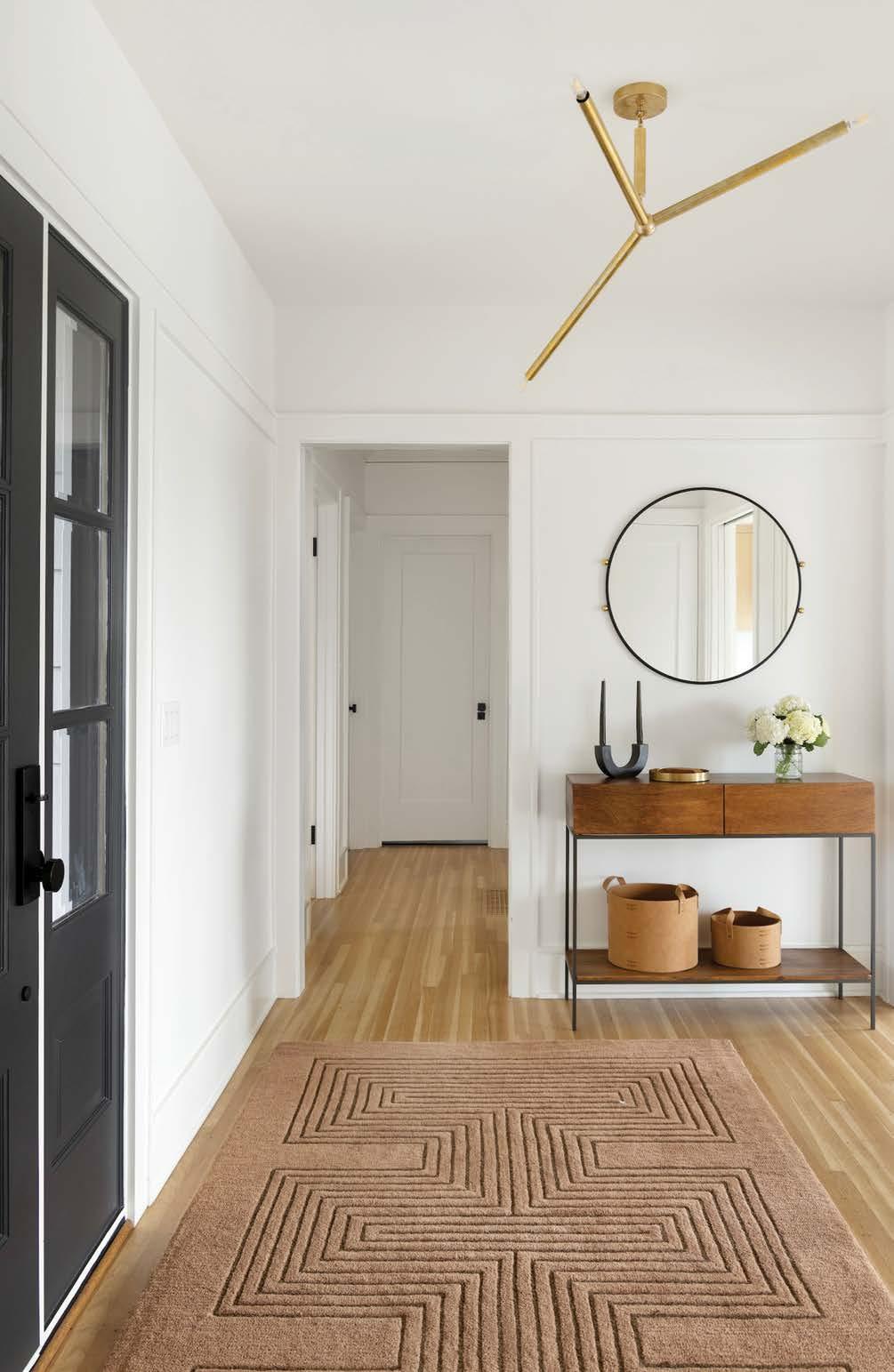

APPLIANCES
Basco Appliances bascoappliances.com
WINDOWS & DOORS Parr Design Center parrcabinet.com
34 PortraitMagazine.com
slab appears on the kitchen bar, as well as around the fireplace, to reference the black metal accents and “add softness in a tactile way,” says Wise. That softness is then reiterated in the rounded corners of the furnishings, and texture of the rug and fabrics. Handmade tile, both behind the kitchen bar and in the primary bathroom, offer up rich color or pattern, their organic finish bringing warmth in a way that machine-made tile doesn’t. “It’s like velvet when you touch it,”
says Wise of the bathroom tile. In the office, the team did less in the way of big moves. There, they preserved an original gridded window, which Wise paired with a modern desk and statement lighting overhead. It’s just another way that the home’s previous “hodgepodge” has benefited from the design and build team’s attention to the details, both big and small. “Even smaller moves can completely transform a space,” says Celtnieks. ■
OPPOSITE PAGE In the entry, the Simone Rug from Lulu and Georgia sits with a West
Industrial
ABOVE “Annie is really good at designing toward what works best in a home, whether it’s traditional or modern, or both,” says Celtnieks. Living room furnishings were sourced from West Elm, Rejuvenation, and Burke Decor, with Pearl sconces from Cedar and Moss.
A 3 Light Mini

PortraitMagazine.com 35
Elm
Storage Console and Farren Black Round Wall Mirror from CB2.
Modern Sputnik chandelier from Sputniklights shines overhead.
TUDOR REVIVAL
written by DONNA PIZZI photography by KARA MERCER
NICOLE HOPPER INTERIORS TEAMED WITH REMONT CONSTRUCTION TO TRANSFORM ONE OF KIRKLAND’S HISTORICALLY BASED HOMES SURROUNDING BOEING AIRCRAFT LUMINARY LOUIS MARSH’S 1929 MARSH MANSION FROM ITS DARK 1999 INTERIORS INTO A LIGHT-FILLED MODERN TUDOR.
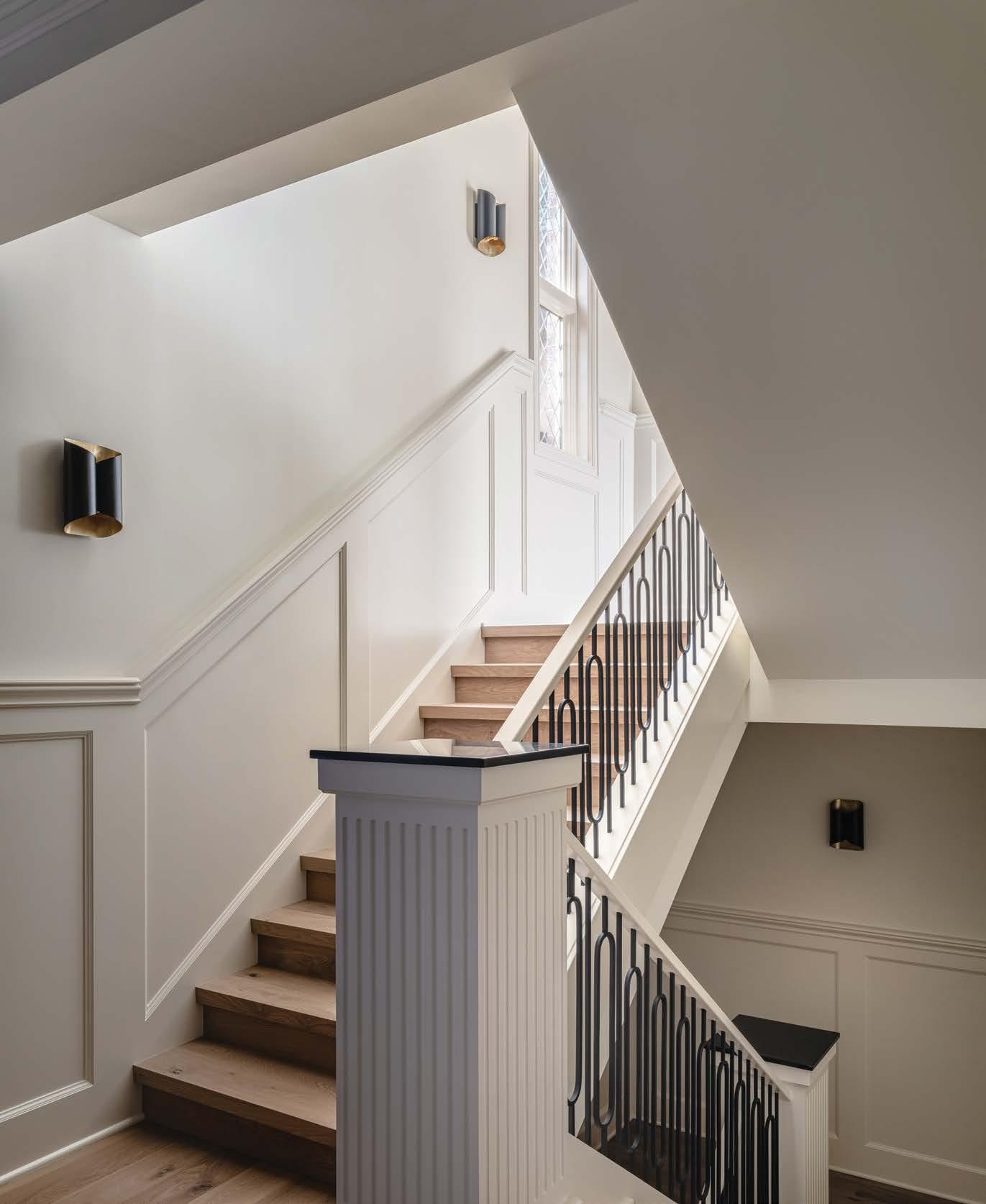

WHAT
BEGAN AS A SIMPLE REQUEST
to arrange this homeowner’s furnishings from the sale of a previous home, into one of Kirkland’s much-sought-after historically based Marsh Commons homes, landed interior designer Nicole Hopper the chance to start afresh by remodeling its entire interiors.

“I thought we were just doing the furniture,” recalls Hopper, voted 2022 Best Interior Designer by Kirkland Living Magazine, “but during the next walk through, the homeowner said, ‘Let’s start over with the kitchen.’” Even then, it wasn’t clear how deep the homeowners wanted to go until they suggested opening the home’s very dark interiors by removing the kitchen walls between the dining room and staircase. At that point, Hopper was grateful for having recommended Viktor Turchik of Remont Construction as her choice for a reliable contractor, who promptly estimated the costs and the feasibility of its structural impact. “While Nicole was working with the design,” says Turchik, “we went back and forth with the engineers in order to give the homeowners as much information as possible before creating renderings of Nicole’s design for her to present to the homeowners.”
“We looked at three other contractors before deciding to go with Remont,” says the homeowner. His biggest proviso was that he and his wife wanted to maintain the quality of the original architecture established by Louis S. Marsh, one of Boeing Aircraft’s
three original engineers, who had commissioned Seattle architect Edwin Ivey to design the 1929 Marsh Mansion in the French Eclectic Revival style.
Consequently, Hopper designed the kitchen not only as a comfortable space for the couple’s children to do their homework seated at the Calacatta Gold island while their parents prepped for dinner, but more importantly as a type of chef’s dream for a future buyer. By nixing the gas cooktop formerly located atop an overly large island with no room for barstools, she was able to place the scene-stealing, state-of-the-art handcrafted Italian Ilve range where double ovens had once darkened the room. Turchik completed the airier look by fashioning Hopper’s rangehood design using his early skills as a plasterer.
At Meta Marble & Granite, Hopper snagged two pieces of gorgeous Calacatta Gold marble for behind the range, providing delicious contrast against the Ilve range’s matte black finish with brass. “I needed six pieces, so I had to find 4 more,” she says, recalling how beautiful all 6 of them were. “I wanted to work with the layout of the stone so its design would look like art as it flowed throughout the kitchen.”
In keeping with the homeowner’s modern style, Hopper added romantic details throughout the home to emulate his wife’s style. Nowhere was this more evident than in Hopper’s redesign of the
38 PortraitMagazine.com
OPPOSITE PAGE Restoration Hardware Pearl Round chandelier, Aero marble oval table, Leigh dining chairs. THIS PAGE Capiz globe pendants crown Calacatta Gold island. Litze Brizo plumbing and Emtek hardware from Ferguson. Burke Décor stools by Dior.

PROJECT SOURCES
CONTRACTOR
Remont Construction remontconstruction.com
INTERIOR DESIGN
Nicole Hopper Interiors
nicolehopperinteriors.com

40 PortraitMagazine.com
very traditional, squared off, dark fireplace into a simple, whitewashed French inspired one with an elegant arch. It was Turchik who had to seamlessly hide its structural working elements, including adding a switch.
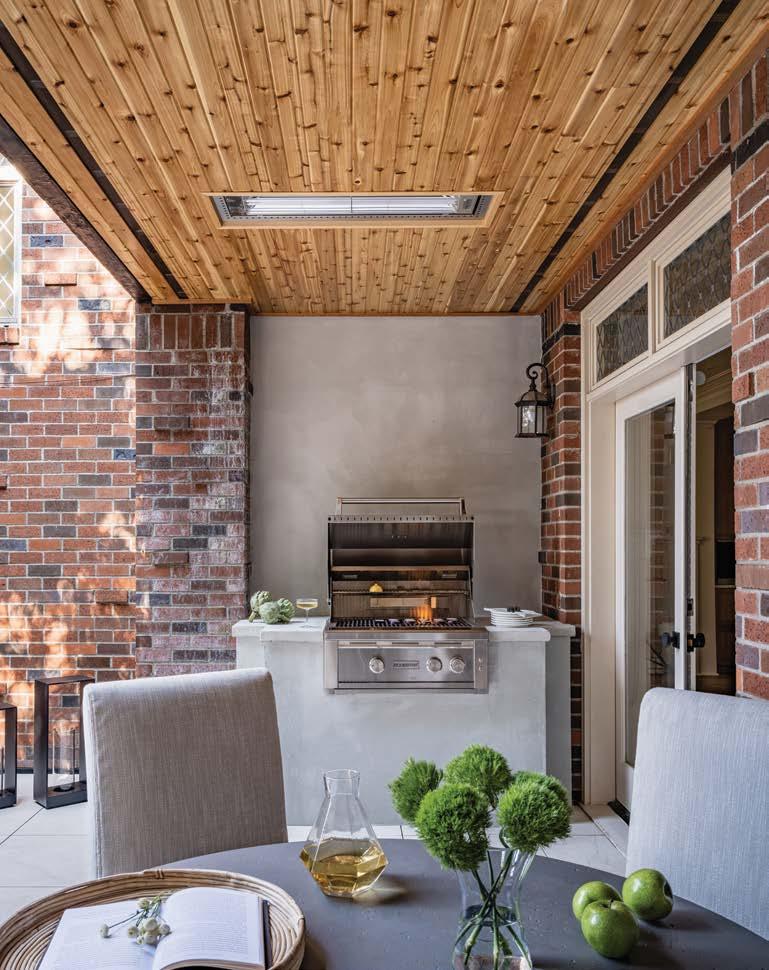
Turchik says he spends a great deal of time on preconstruction to avoid any problems when on site. Thus, when the existing marble tile entry floor didn’t match the height of the newly laid Paris Oak Uptown flooring from Riverwood Floors, his crew was able to raise them to match. “I’d seen this happen on my husband’s real estate clients’ homes,” says Hopper, “and they were never resolved. Viktor had it fixed within an hour. I couldn’t believe it!” Turchik explains it this way. “We were at the house multiple times with different sub-contractors, making sure we had everything correctly executed, which is why we can do these projects on time, on budget,” he says.

The homeowner, who has done several remodel projects, praises the way the threesome, Hopper, Turchik, and themselves worked together seamlessly. “In the end, it was the people who made the transformation successful. Remont gave us clear and concise quotes. Their project manager gave us bi-weekly updates. Nicole took control of the whole project, making sure there were no roadblocks with the contractor or supplier. In the end, everyone delivered what they promised, and we celebrated by taking them all out!” ■
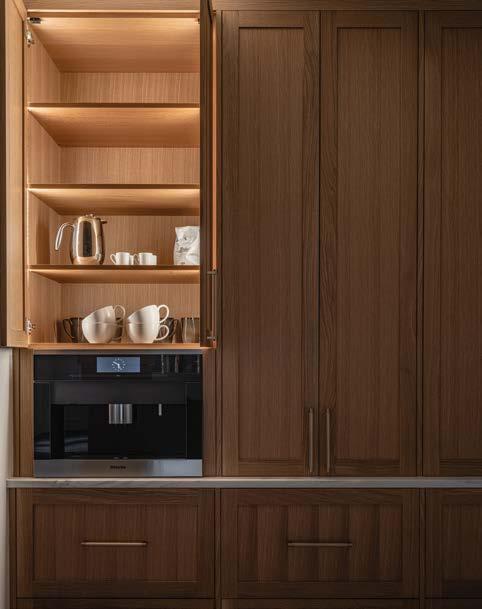
PortraitMagazine.com 41
LOWER LEFT Galley workstation. RIGHT Water-damaged patio gets facelift with Infratech heaters, cedar soffit. BBQ revamp utilizes plaster surround and wall, adds concrete countertop. Edgestar grill from Ferguson. Belgian concrete and teak Restoration Hardware table and chairs.
written by MELISSA DALTON photography by EMILY KENNEDY
A HOME FOR ALL SEASONS
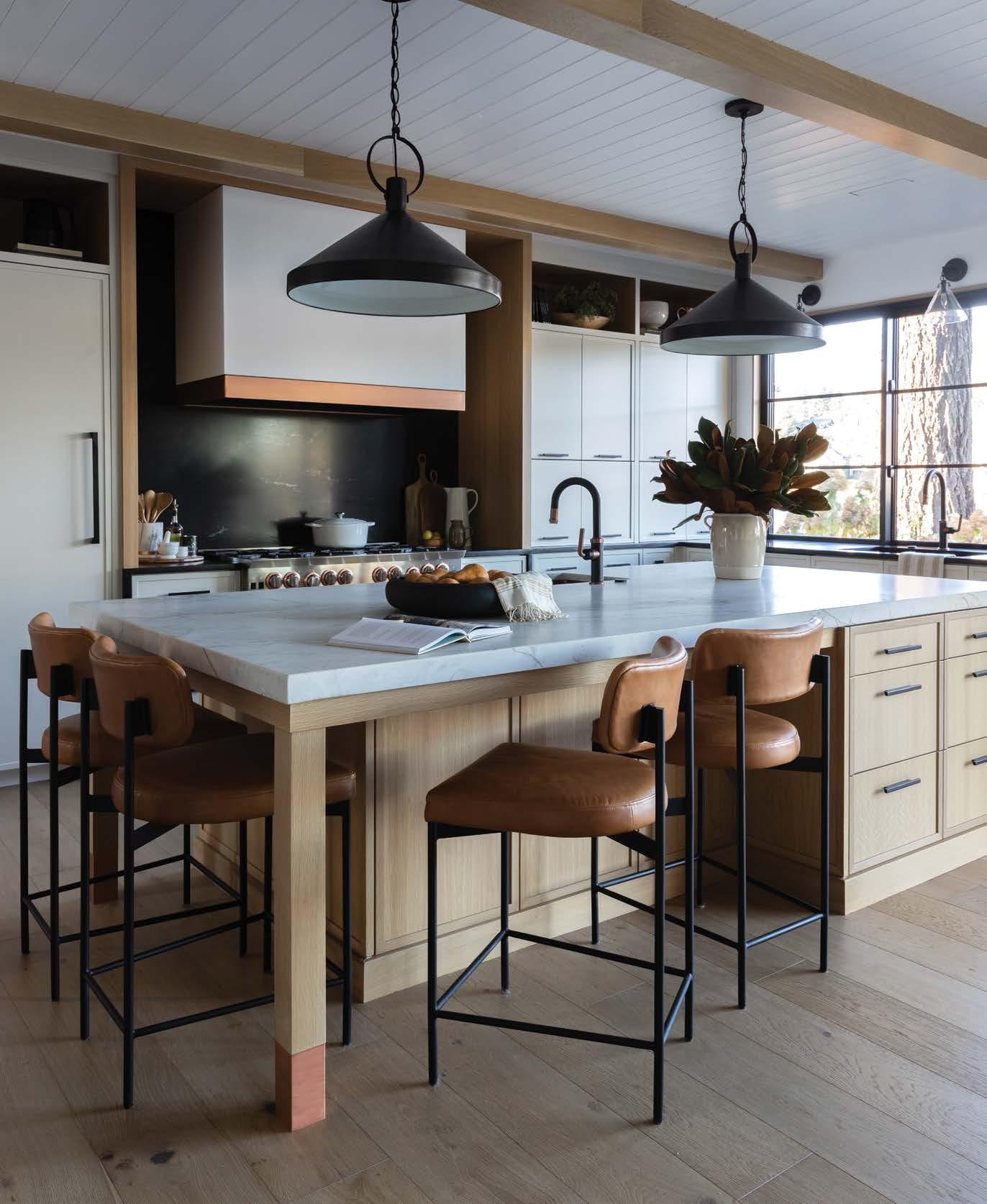
FOR THIS WATERFRONT LAKE OSWEGO HOME, CHARLA RAY INTERIOR DESIGN, KEITH ABEL RESIDENTIAL DESIGN AND STONERIDGE CUSTOM DEVELOPMENT BALANCE LIVABILITY AND LUXURY, SO ITS OWNERS CAN HOST EVERYTHING FROM HOLIDAY GATHERINGS TO IMPROMPTU PADDLE SESSIONS WITH EASE.
The dining room has Cole and Son wallpaper from Kravet, and chairs from Rejuvenation. A Sub-Zero designer series fridge is concealed with a cabinet front, while nearby, both the BlueStar range and custom hood vent have copper accents. All kitchen appliances were sourced from Eastbank Contractor Appliances.
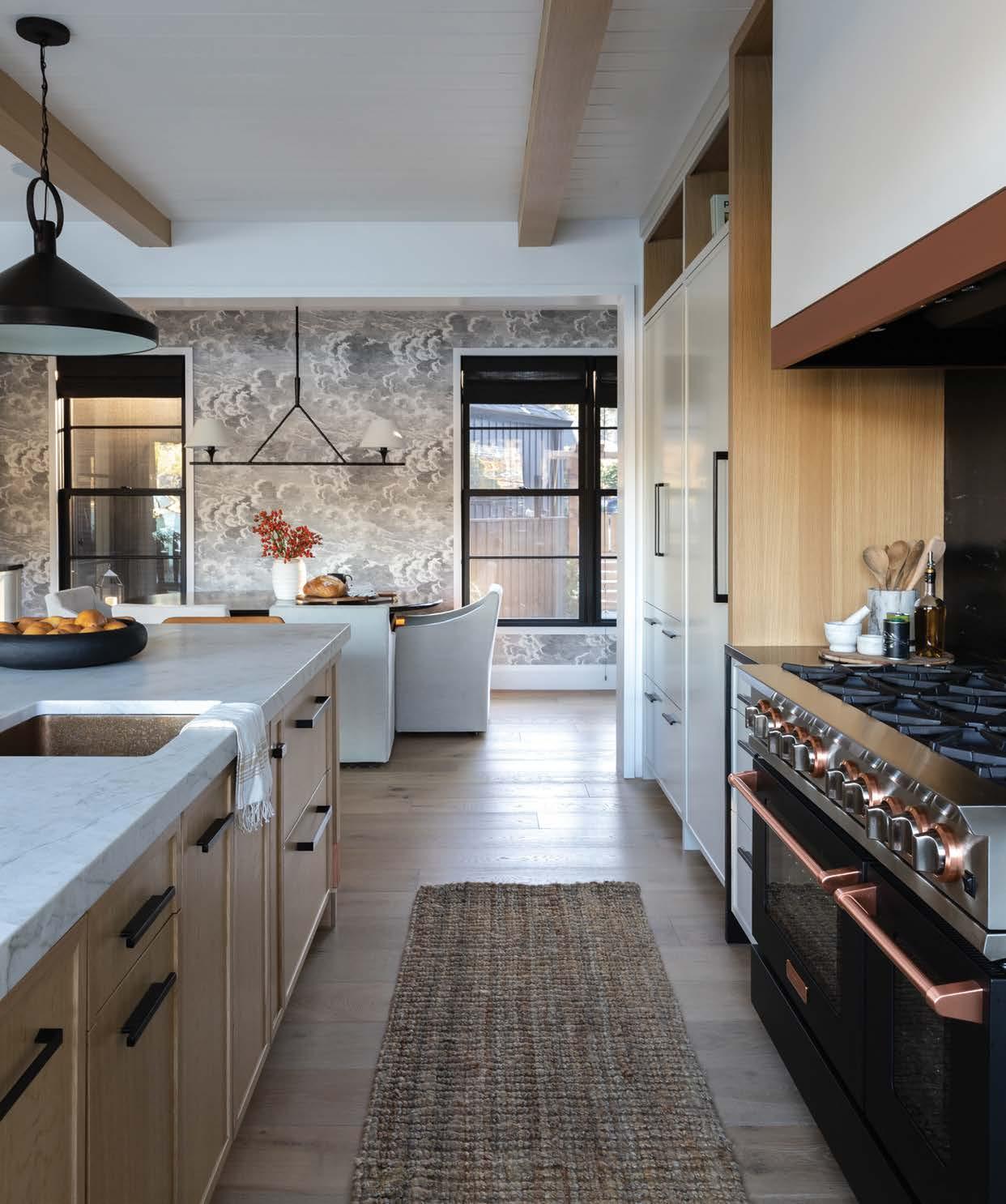
PortraitMagazine.com 43

NO MATTER THE TIME OF YEAR, Diana and Jeff Scott’s waterfront Lake Oswego home is up to the task. For a July 4th party, the couple spread out the food on the kitchen island and open the sliding doors to the deck, so guests can mill inside, or out closer to the water. But the Christmas season is no slouch either – even closed up against the cold, the couple can get a fire going in the fireplace and watch snow fall on the lake, or be serenaded with Christmas carols from the holiday boat parade, festooned in twinkling lights. It’s quite a difference, moving just eight houses down the street makes.
Having lived in the neighborhood since 2002, the Scotts walked by this house plenty of times without paying much attention to it. Then one day, it was for sale, so they went to look. That was all it took. “At least from a downstairs perspective, the layout was pretty spectacular,” says Diana, who also liked that there was a primary suite on the main floor, and an incredible connection to the water, thanks to the lot’s stellar lake frontage. “The views of the lake were expansive, and it just felt good.”
The home was built in the 40s and hadn’t had too many updates, in fact, the upstairs ceilings were so low that Diana could put a hand flat on the ceiling. “And I’m a fairly short person,” she says. The couple reached out to their neighbor, Ross McLaughlin, who is with Stoneridge Custom Development and also their contractor for the project, and he recommended architect Keith Abel for a gut rebuild. There were a fair bit of constraints – the new plan had to stick to the same footprint, while raising the roof and fitting more livable space into existing awkward angles fostered by the wedgeshaped lot. “Keith had to be very creative about reworking the space,” says Diana. “Downstairs, he had to work some magic.”
Abel produced a more streamlined plan that opened up the main living areas to one another and raised the ceilings on the main floor, then reduced the oversized utility room in order to enlarge the foyer, add in a powder room, and expand the primary suite. “I opened up the back of the house and added as much upstairs as I could,” says Abel. “And then opted for as many views of the lake as possible upstairs.” There, vaulted ceilings now cap two new
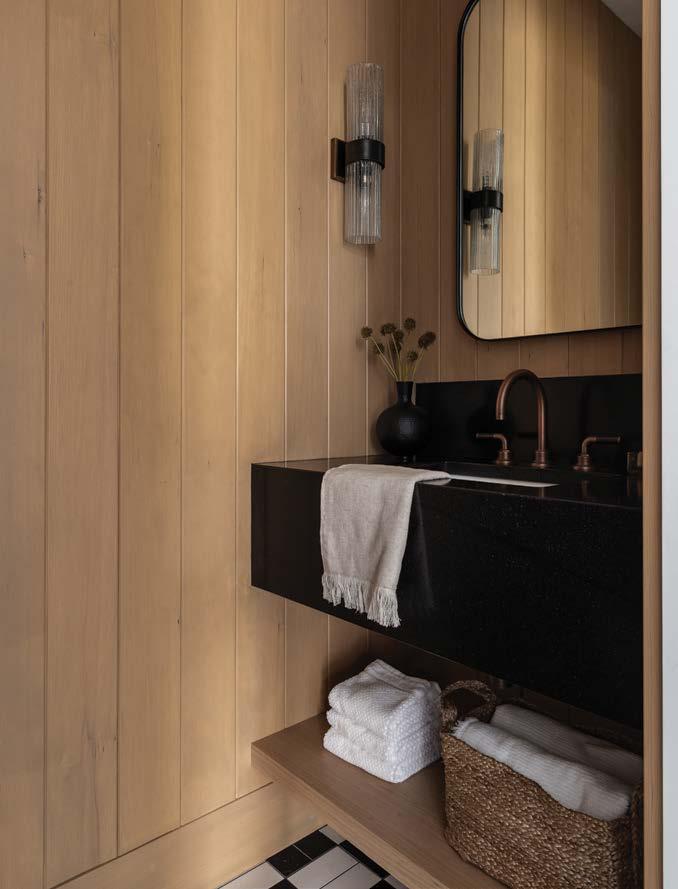
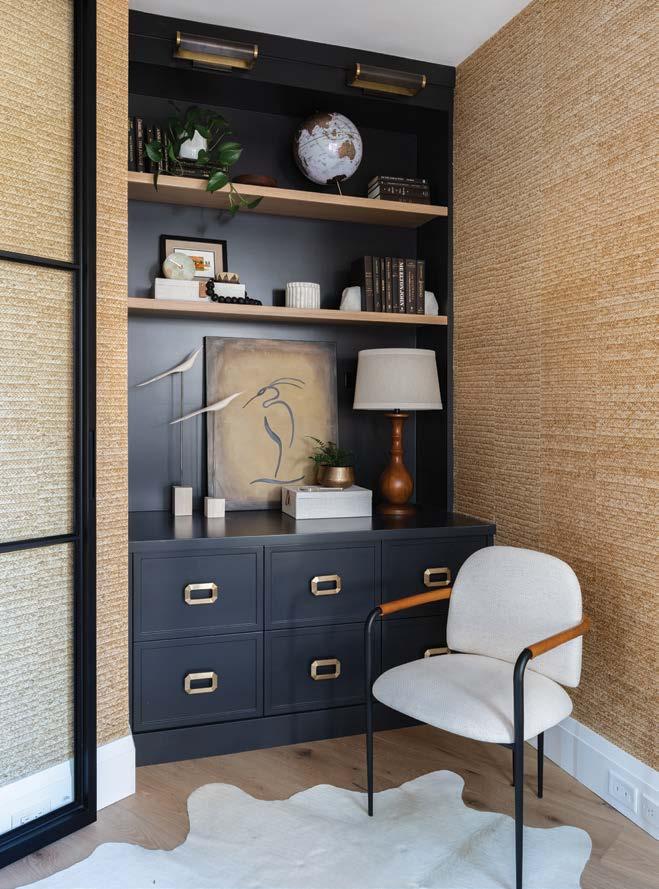
PortraitMagazine.com 45
OPPOSITE PAGE A Town and Country fireplace from Lisac’s Fireplaces & Stoves is flanked by custom cabinetry. UPPER LEFT Diana’s office is behind a glass door from Pinkies Iron Doors. The woven palm leaf wall covering is by Thibaut, with custom cabinetry designed by Charla Ray and built by Rockwood Cabinetry. UPPER RIGHT The powder room is encased in white oak tongue and groove paneling installed by Stoneridge Custom Development, with a Negresco leathered granite from Bedroasians. The sconce is by Arteriors.
The upstairs family room has vaulted ceilings, paneled walls and Marvin windows from Portland Millwork. Charla Ray designed the custom window bench and the cushions, with fabric from Kate Ause Studio. A hide from Sadelmans and rope-wrapped lantern, from Currey and Company, bring additional texture. “Charla did such a fantastic job with all the finishes,” says Abel. “It’s very hard to do timeless.”

bedroom en-suites for guests, a family room with a built-in window seat that overlooks the water, and a fourth bedroom that doubles as an exercise room.
For the interiors, Diana reconnected with designer Charla Ray, founder of Charla Ray Interior Design, as the two had worked together on the Scotts’ previous house. “I’ve got a long great history with Char,” says Diana. “I couldn’t have imagined doing this project without her. I think I basically had the dream team between the builder, Keith, and Char.” Ray instituted a palette of warm black and white neutrals, then wove in natural materials, like wood and copper, to soften the scheme and foster all around coziness. “The concept I kept coming back to was a modern lake cottage,” says Ray. “We tried to keep it softer than something that was really modern by adding in wood and texture because otherwise, if you take that away, we had a lot of black and white.” To that end, natural textures
are repeated throughout, seen in things like the woven palm leaf wallpaper in Diana’s office and white oak tongue and groove paneling in the powder bath.

In the kitchen, copper appears in the foot cap on the island, faucet, stove dials, and on a band around the stove hood. Ray also designed custom cabinetry with a “white oak frame” to anchor several rooms, from the living room built-ins flanking the fireplace, to the upstairs window seat and primary bath vanity. “Those little details create a cohesive feel throughout the house,” says Ray.
Since the project wrapped in 2022, the designer has been back to the house for a variety of gatherings, from summer to winter, and is impressed with how well it suits her friends and clients. “I’ve seen it in all seasons and it’s glorious any time of year,” says Ray. “The house before was very compartmentalized and maze-like, and now it feels just right.” ■

PortraitMagazine.com 47
LEFT At the bar, the custom cabinetry, designed by Charla Ray and built by Rockwood Cabinetry, evokes iron and glass doors, and syncs with the black-framed windows and doors throughout. The True wine fridge is from Eastbank Contractor Appliances. RIGHT The entry foyer features the same engineered oak flooring, by D&M Flooring and from CFM, that’s used throughout, as well as a door from Pinkies Iron Doors.
LEFT In a guest bathroom, the vanity is topped with a Caesarstone counter from Elemar, and has hardware from Inspire Hardware. TOP RIGHT Walls are covered in Cloe Tile, and floors feature white marble mosaic flooring, both from Bedrosians. Brizo plumbing is from Consolidated Supply. BOTTOM RIGHT In the primary suite, the custom vanity has the same “white oak frame,” with drawers painted ‘Shaded White’ by Farrow & Ball. The walls are covered in Context Tile, while the floors have Noir Sully honed black limestone, both from Ann Sacks.

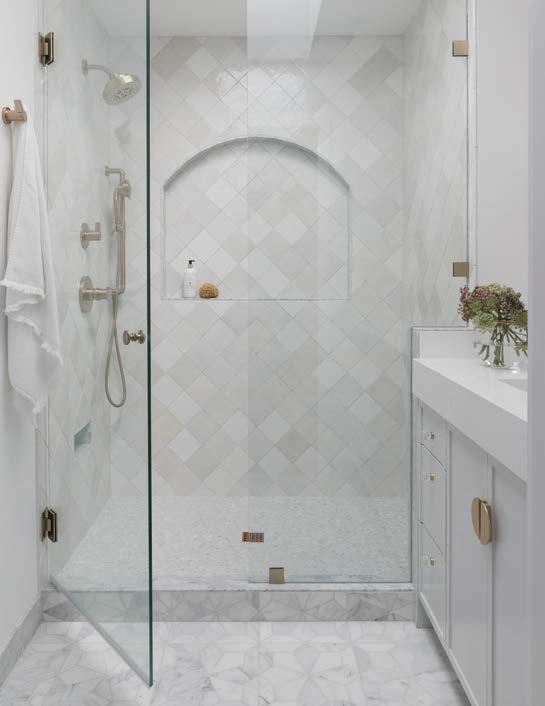

PROJECT SOURCES
CONTRACTOR
Stoneridge Custom Development stoneridgecustom.com
HOME DESIGNER
Keith Abel Residential Design keithabeldesign.com
INTERIOR DESIGN
Charla Ray Interior Design charlaray.com
APPLIANCES
Eastbank Contractor Appliances eastbankappliance.com
FIREPLACE
Lisac’s Fireplaces & Stoves lisacsfireplaces.com
WINDOWS Portland Millwork portlandmillwork.com
48 PortraitMagazine.com
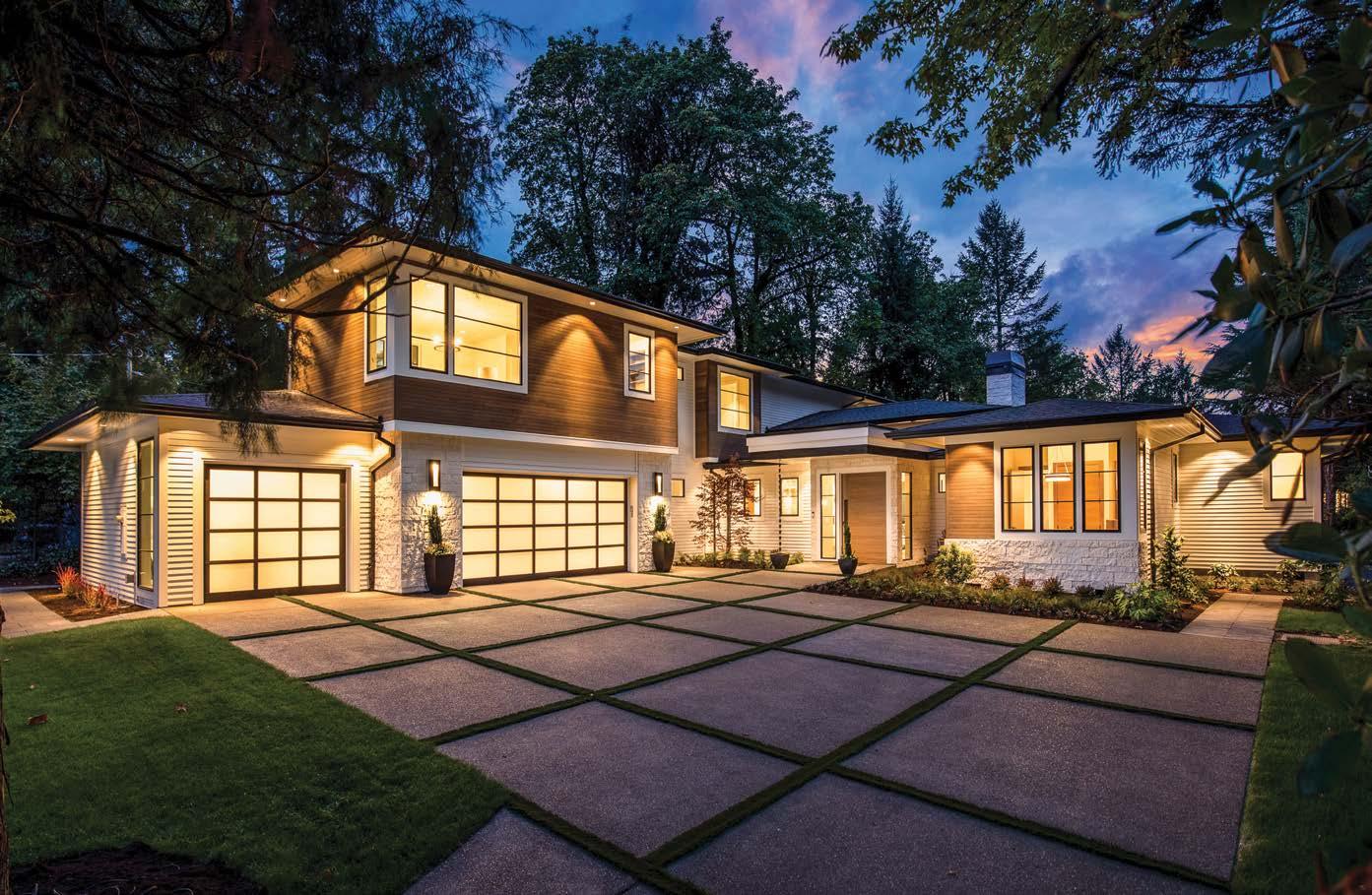

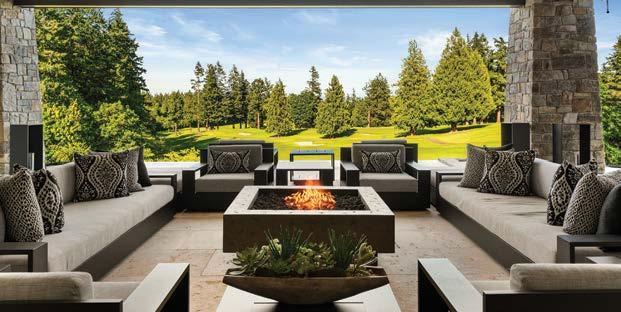
YOU ENVISION IT. STONERIDGE BUILDS IT. Custom Home Building Luxury Renovations 503.387.5312 | stoneridgecustom.com | Lake Oswego - West Linn - Stafford CCB150735
written
by EMILY ZAHNISER photography by CARINA SKROBECKI
HISTORIC WARMTH
JESSICA NELSON AND COMPLETE CONSTRUCTION TAKE A 1920S HOME FROM LIVABLE TO LUSCIOUS. HISTORICAL DETAILS ARE RESTORED TO PROMINENCE, WHILE NATURAL MATERIALS AND HUES REFLECT THE UBIQUITOUS SEATTLE VIEWS.

Custom cabinets designed by Jessica Nelson Design and built by Superior Cabinets surround the kitchen. Fireclay tiles expand beyond the backsplash filling the space with counter-toceiling organic texture. Circa hanging lights are a little bit vintage and a little bit modern. Brass plumbing from Ferguson and Rejuvenation hardware are a nod to old-timey hues.

TYPICAL OF OLDER HOMES IN SEATTLE, the Kaluzas’ was a quaint mix of styles watered down through years of remodels. Presenting as a Tudor-esque outside, the inside had evolved to livable, if not a bit bland. “It had a simple, clean aesthetic,” said homeowner Heidi Kaluza. “But it felt very dated.”
The Kaluzas were drawn to the remaining vintage details and the home’s views of Lake Washington. “Brett and I both grew up in Seattle,” said Kaluza. “Our family history is here. We wanted to bring this home back to its roots and create a canvas we could fill with our families’ heirlooms. A home that feels deeply connected to this place.”
The Kaluzas were living overseas temporarily and brought on Jessica Nelson Design to transform the house into something they could be excited to return to. She aimed to help them find a happy medium between their individual tastes while re-centering some of the home’s original character, like the arched doorways and paned windows.
Nelson brought back traditional and natural elements to the décor, adding texture and warmth like the tongue and groove wooden ceilings and handmade subway tile in the kitchen. A larger scale planked wood floor in Coastal Lowlands Maple from Greenhome Solutions has a soft, casual feel.
Lighting is a big part of the welcoming ambiance. “Lighting is one of my favorite design elements,” said Nelson. “It’s an opportunity to bring in a lot of fun and, in this case, to explore the
neo-traditional themes of the home.” She chose lighting and fixtures in an unlacquered brass, synonymous with the 1920s. “It will age into a beautiful patina, becoming something that feels like it was there all along.”
Other traditional elements include natural stone and marble throughout. The kitchen features Calacatta Marble countertops from Meta Marble. Calacatta Marble also graces the main bath, including a chevron-style marble tile on the floor from The Builder Depot. Carrara Marble enhances the guest bath sink and countertop. The Soapstone countertop of the entertainment bar downstairs parallels the hearth of the fireplace upstairs.
The fireplace surround was one spot where tradition was elevated to a more contemporary mood. Maintaining the original facade and built-ins was too obvious. Nelson replaced the hearth, removing texture in favor of a Roman clay plaster’s soft, subtle matte finish. The shape mirrors an inversion of the cove on the opposite wall. “I love the blank canvas this change yielded,” said Kaluza. “I can change and experiment with the mantel decorations bringing a whole new look to the room seasonally or for special occasions. It’s a special place to feature some of our family heirlooms and things we collected traveling.”
Structurally, the largest reconfigurations occurred in the main bath and the basement. The dismal downstairs was transformed into a welcoming media room, including a handy bar with a speakeasy vibe. A dated remodel of the main bath comprised a large

52 PortraitMagazine.com
Downstairs, Nelson leans into the speakeasy era with a custom bar shelf and Circa brass sconces. What was once a dark and unappealing basement has been transformed to a bright entertainment zone. LEFT Upstairs, the serene white walls in Benjamin Moore “White Dove” and minimalist fireplace surround allow the homeowner a blank canvas for evolving décor.
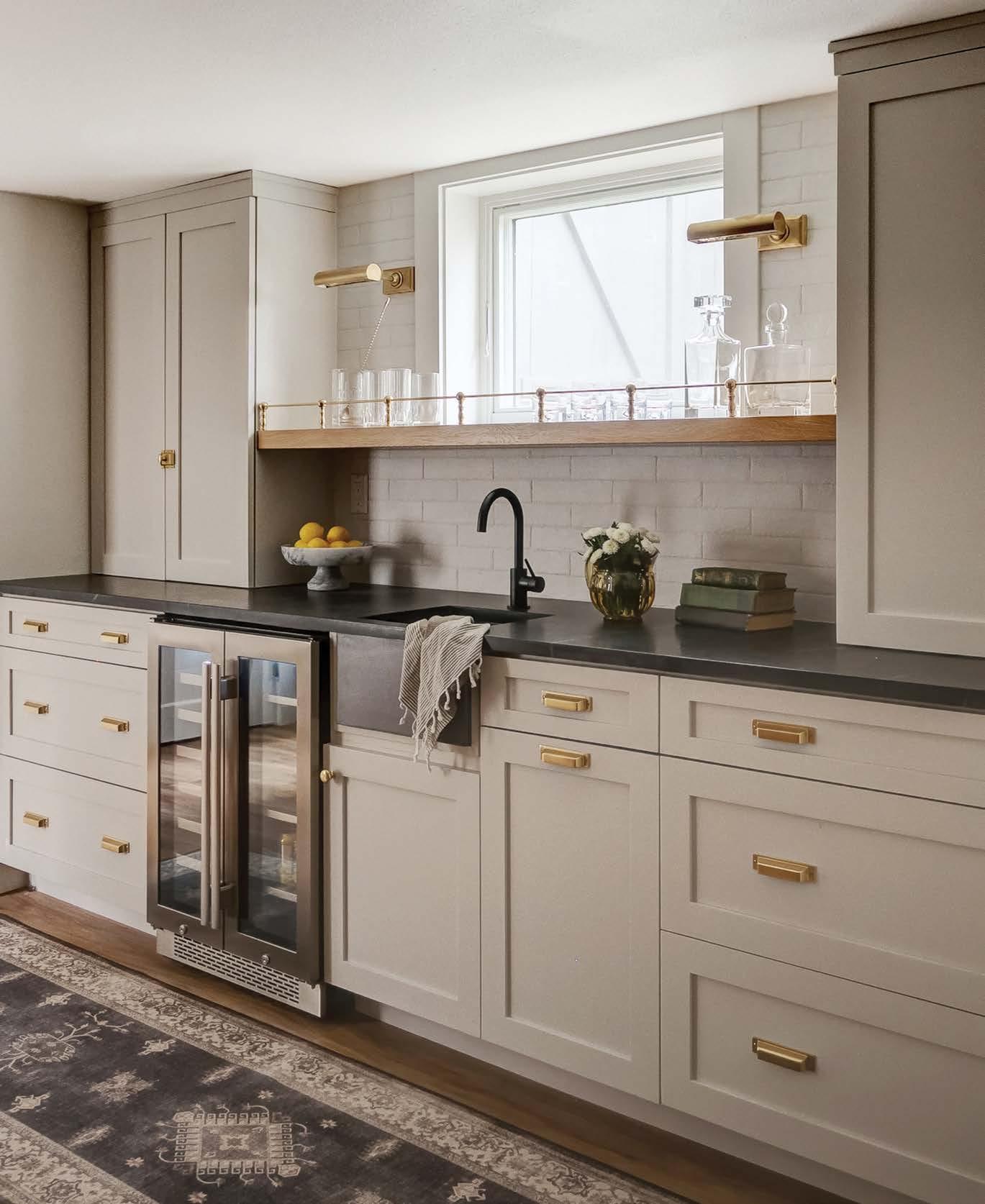
1990s-style soaker tub and a tiny shower stall. It is now peacefully spa-like. The light blue-green tile reflects the serene colors of Lake Washington visible from the windows.
The best part of the remodel was the big reveal. “It was a unique experience working with the Kaluzas long-distance. They had to place a lot of trust in our team, including our favorite contractor, Complete Construction & Remodel, who always bring their A-game,” said Nelson. “It felt like an HGTV moment when they first stepped into their new home.”
As for the Kaluzas, they are overjoyed. “It reflects us in a way we couldn’t even articulate to ourselves. Jessica captured it perfectly. It’s just ‘US.’” ■
Custom cabinets in the main bath are detailed with hardware from Rejuvenation and topped with a Calacatta Marble countertop and backsplash. Waterworks plumbing from Chown and Circa Lighting are an elegant touch rooted in the aesthetic of the Jazz Age.

PROJECT SOURCES
CONTRACTOR
Complete Construction & Remodel constructremodel.com
INTERIOR DESIGN
Jessica Nelson Design jessicanelsondesign.com
FLOORING
Greenhome Solutions ghsproducts.com
54 PortraitMagazine.com











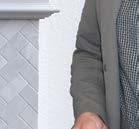




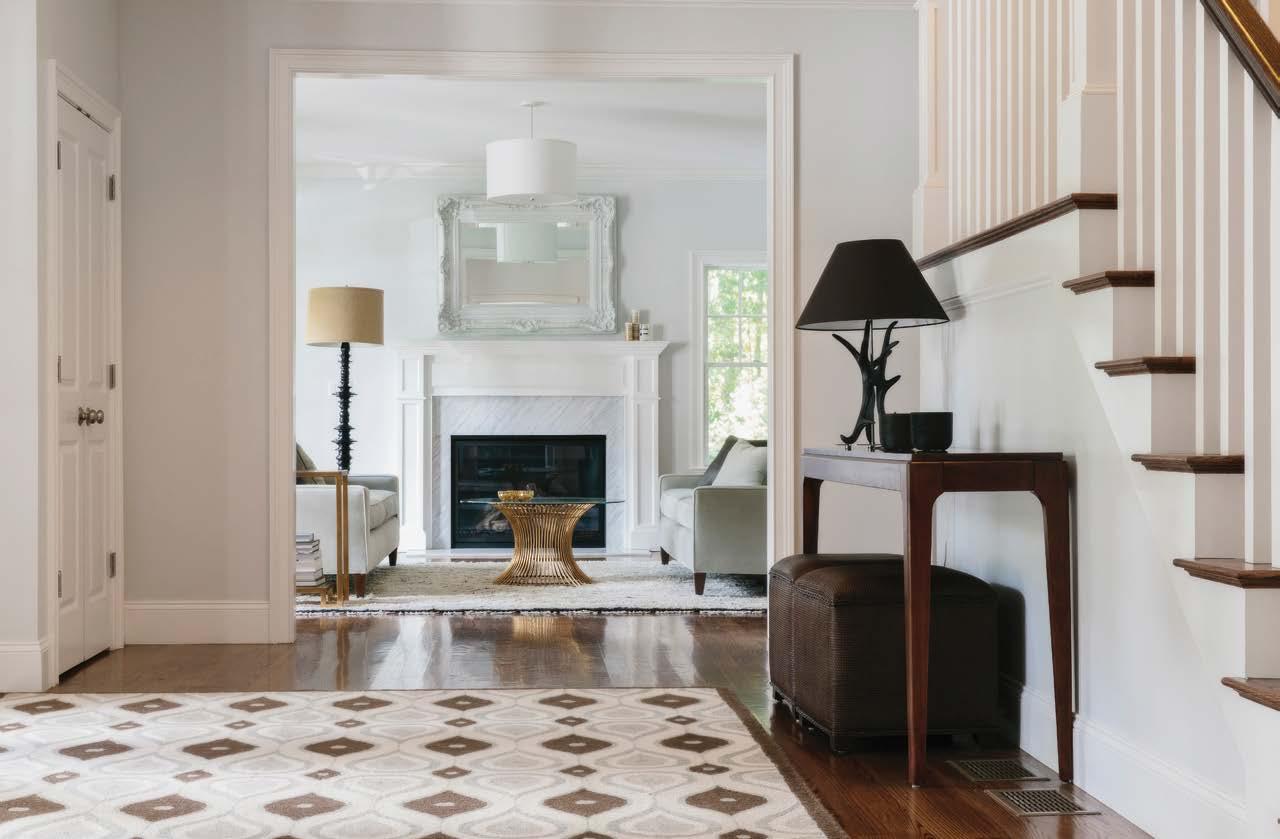
Visit our showroom: 342 SE Caruthers St Portland www.mccoymillwork.com
 LEFT The windows by Stile Windows & Doors, from Windows, Doors & More, are consistent with the original windows in this remodeled Dutch Colonial home. Brass Waterworks sconces and a California Faucets, both from Chown Hardware, sync with cabinet hardware from Rejuvenation. RIGHT Dutchess, the cat, gets cozy on the Stanton runner from Associated Designer’s Showroom. The stairs were designed by K&L Interiors and built by Beautiful Custom Stairs, Inc.
written by MELISSA DALTON photography by MIRANDA ESTES
LEFT The windows by Stile Windows & Doors, from Windows, Doors & More, are consistent with the original windows in this remodeled Dutch Colonial home. Brass Waterworks sconces and a California Faucets, both from Chown Hardware, sync with cabinet hardware from Rejuvenation. RIGHT Dutchess, the cat, gets cozy on the Stanton runner from Associated Designer’s Showroom. The stairs were designed by K&L Interiors and built by Beautiful Custom Stairs, Inc.
written by MELISSA DALTON photography by MIRANDA ESTES

PortraitMagazine.com 57 BEAUTIFUL BALANCE
K&L INTERIORS AND AINSLIE-DAVIS CONSTRUCTION TEAM UP TO RECONFIGURE A DUTCH COLONIAL HOME IN THE MT. BAKER NEIGHBORHOOD, TAKING CARE TO SEAMLESSLY BLEND NEW ADDITIONS WITH THE HOME’S CHERISHED HISTORIC CHARACTER.

58 PortraitMagazine.com
FOR YEARS, PAUL AND DEANNE RHYNARD admired this Dutch Colonial house from afar, as they lived just seven blocks away, and frequently passed it on walks through the neighborhood. Upon seeing it up close the first time, there was even more to appreciate. The couple marveled at the intact historic details, like the hardwood floors, the living room’s picture rail, even the mullions of the original windows. “I loved everything about it,” says Deanne, even though there was also some obvious deferred maintenance. “It just looked like it was a beauty that hadn’t had that person to look after it the way that it needed.”

The couple’s first offer to purchase was declined, but months later, their second offer was accepted, making this particular love story a second chance romance. “We looked at a lot of homes, but were patient to wait for the right house for us,” says Paul. Keys in hand, they started assessing what updates to make.
For starters, the kitchen was cut off from the rest of the main floor, and the couple wanted better connection between rooms. A powder room took up too much space: “You could fit a twin bed mattress in it,” says Deanne. Meanwhile, the mudroom didn’t have enough, and consisted of a row of hooks in a hallway by the back door, with the latter not opening all the way when said hooks got too full of coats. Plus: “There was a lot of green marble,” says Paul.
The couple met with a few designers to facilitate their vision for a remodel. K&L Interiors, founded by Kelly Lyons and Lauren Hockema, stood out from the rest. “Many of the designers we met with seemed very set on their own style,” says Paul. “We wanted to ensure our style came through. Lauren understood our desires clearly and brought us quickly to options that met our goals.”
The couple’s main goal was to modernize the Dutch Colonial’s function without losing the original charm they so loved. To do so, Hockema paired with boutique contractor Ainslie-Davis Construction, as the two firms have worked on several projects together over the past decade. “They do a really nice job not only with project management, but the quality of their work is just superior,” says Hockema. “We’ve developed this relationship with them wherein we know each other’s style of work, how we like to communicate, and everything just flows well.”
The team opened up the living room to an expanded kitchen for better circulation throughout the main floor, connecting the rooms with a wide doorway cased in period trim. Hockema specified inset cabinets, unlacquered brass hardware, and honed marble for a more timeless palette than the green marble. The wide doorway makes a large central island possible, with seats on one side proffering satisfying views through the house. “There’s so much natural light, it all flows into the kitchen now, so it’s a much brighter space than it was before,” says Hockema. A nearby deep blue built-in hutch is actually a custom coffee station, complete with a sink to
PortraitMagazine.com 59
rinse cups, hidden refrigerator for chilling milks, and built-in knock box to catch grinds, for Paul’s “three times a day” coffee fix.
The powder room was tucked under the stairs, “made smaller but more efficient,” says Hockema, and wrapped in Serena & Lily wallpaper to become “a little gem.” Relocating it freed up space to enlarge the mudroom and outfit it in custom storage that has more than enough room for all of the coats and more.

Upstairs, Hockema converted an enclosed porch into his-and-hers offices and a sitting room, all attached to the primary suite, which also has its own enlarged bathroom and custom closet. The hall bathroom was also redone; the navy, marble, and brass palette syncing up with the rest of the home.
At the entry, the staircase connecting the two floors had previously been walled off and lacked natural light. “We really wanted to make that stairway more of a focal point when you enter into the house, to be beautiful and interesting, not just another small room,” says Hockema. The team worked with master craftsman Loren Dugan from Beautiful Custom Stairs to craft a new staircase that looks like it’s always been there, fitting seamlessly with the home’s vintage character. It’s a moment that never ceases to make the Rhynards happy. “This is how an entryway is meant to be in a home like this,” says Deanne. “It was just not being done justice before.” ■
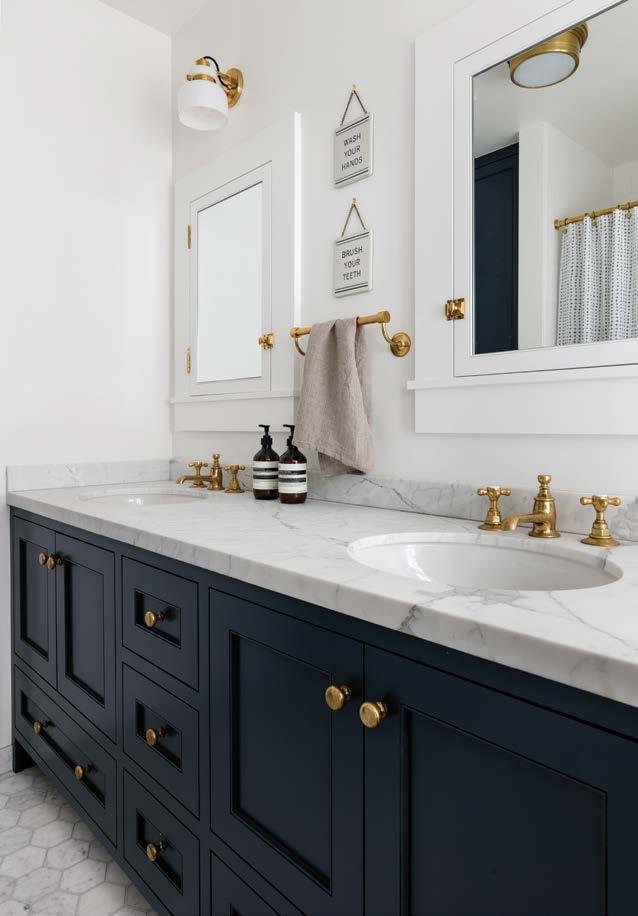
60 PortraitMagazine.com
All of the custom cabinetry is designed by K&L Interiors, fabricated by Woodway Woodworks & Cabinets, and painted ‘Hale Navy’ by Benjamin Moore. The bathroom vanities are topped in honed marble, while the Waterworks lighting, towel bars, and plumbing are from Chown Hardware. RIGHT The mudroom floor is GBI Tile & Stone Belgian Petit Granit Antiqued limestone from United Tile.
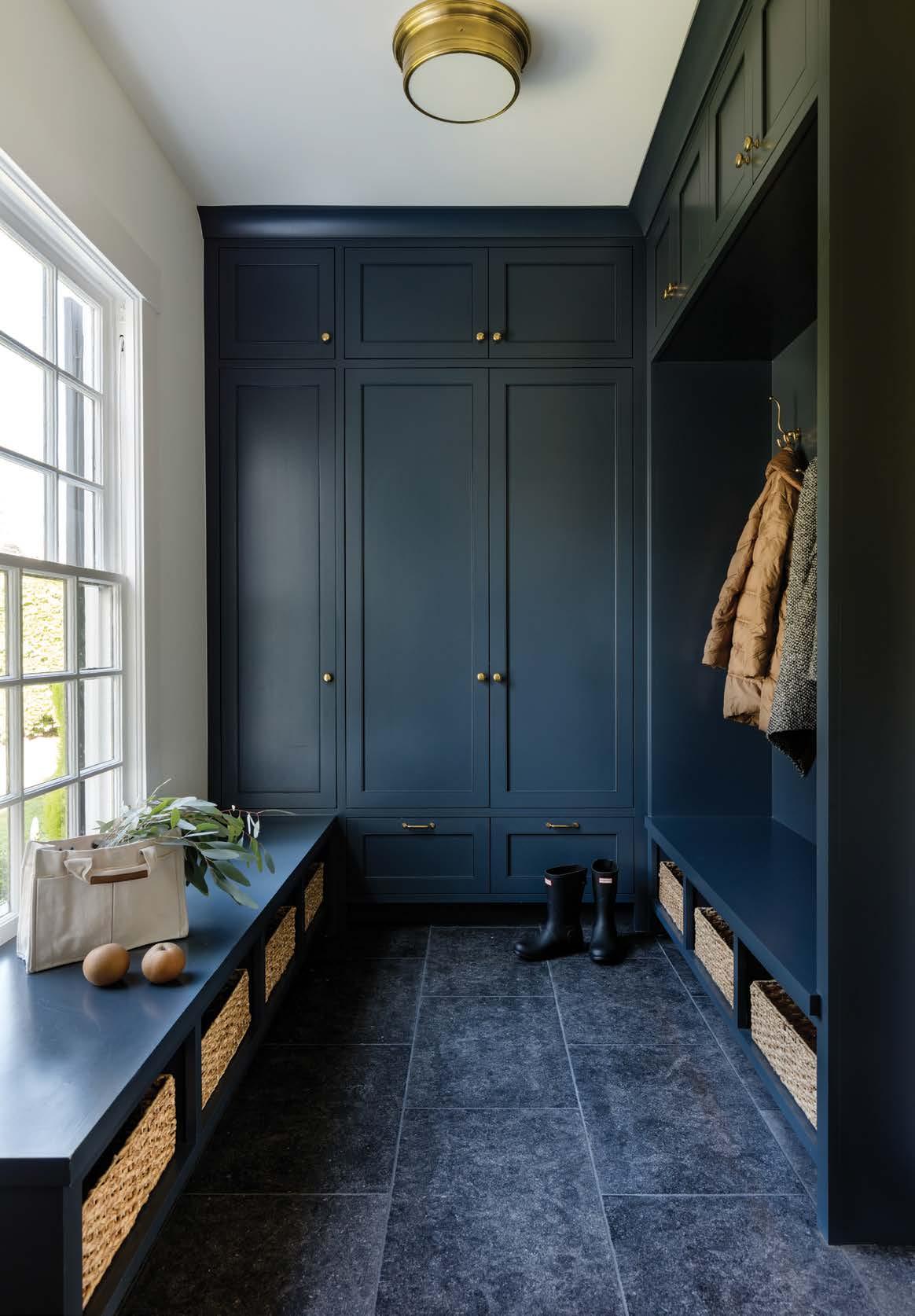
PROJECT SOURCES
CONTRACTOR
Ainslie-Davis Construction ainsliedavis.com
INTERIOR DESIGN K&L Interiors kandlinteriors.com
WINDOWS Windows, Doors & More windowshowroom.com

When did you first become interested in design?
Lauren: I’ve always been interested in design. I’m one of those stereotypical designers who was regularly rearranging my room at a young age, but always drawing a floor plan on graph paper first to make sure the layout would work. As a kid I was also fascinated by the floor plans included with the home stories in my mom’s Better Homes & Gardens magazines.
You describe your firm’s design style as balancing function and aesthetics; how does this effect your design process and philosophy?
A finished design is only successful when function and aesthetics are in balance. It’s one of the things we focus on most while designing for our clients, and our process involves a lot of give and take to make this happen. For example, if a space looks amazing, but doesn’t flow well or lacks the storage that it needs to be comfortably lived in, then it’s not a successful design. Likewise, the opposite is true when a design puts too much emphasis on how the space will be used, and the aesthetic value gets lost.
Can you tell us what is integral when collaborating on your designs?
The most important collaboration is the relationship we form with the contractor when we design for a construction project. When we’re all on the same team and have open communication, the project goes so smoothly. We love being involved in the process during the home build too, and meeting on site periodically with the contractor and homeowner so we’re all in the loop. This helps immensely when we’re verifying details as they go in, and allows us to suggest alternate solutions when unexpected challenges come up.
Outside of design, what are you currently interested in and how is it influencing your thinking?
Lauren: I love cooking, gardening and reading while I’m at home. For me, it’s important to put my focus elsewhere and calm my brain, which allows me to recharge.
Kelly: Spending time with family. My husband and I recently welcomed our first child in 2022 and he inspires in new ways every day. I’ve always kept functionality and durability in mind, but having a little one at home brings that to a whole new level!

Favorite part of the design process?
Space planning, whether it’s reconfiguring a home’s floor plan in a construction project or for a furniture layout. It’s kind of like a puzzle and is really satisfying when you get it right.
In your opinion, what is the most fundamental element of interior design?
For us, it’s ensuring that the design of the interior blends seamlessly with the architecture, whether it’s a remodel, new build, or even just furniture. It doesn’t necessarily mean that we need to be historically accurate for older homes or that we can’t have some fun integrating unique elements. Making sure that we respect the architecture and avoid including anything that’s visually conflicting goes a long way.
Latest design discovery?
Finishes that patina over time – marble, unlacquered metal, etc. They add such a distinct layer to a home’s character.
Favorite detail of your childhood home?
Kelly: I grew up in a farmhouse that’s been in our family since the early 1900’s. We had a dumbwaiter that went from the kitchen on the main floor to the basement cook’s kitchen where they would feed the farm workers. It was such a unique feature and still to this day I get excited when I see one in an older home. The best part about our dumbwaiter was that inside the door was written a shopping list from many decades ago, “6 dozen eggs, 5 lbs flour, 2 lbs sugar, bacon and milk”, as well as an old recipe for doughnuts!
PortraitMagazine.com 63 SHOPTALK | Lauren Hockema & Kelly
Lyons
Kelly Lyons and Lauren Hockema, Principals | K&L Interiors
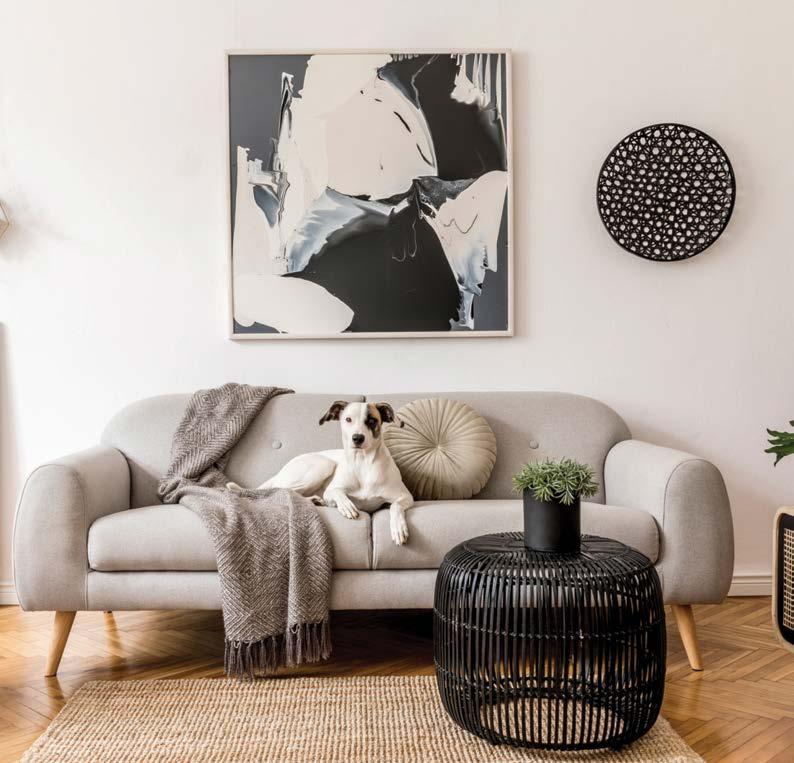

DESIGN GARDEN ARCHITECTURE TRAVEL LIFESTYLE WINE TOP CHEFS LOCAL. SUBSCRIBE ONLINE PortraitMagazine.com Portland House Wineries • Residences • Interior Design telfordbrownstudio.com | 503.223.4957 telford+brown studio ARCHITECTURE

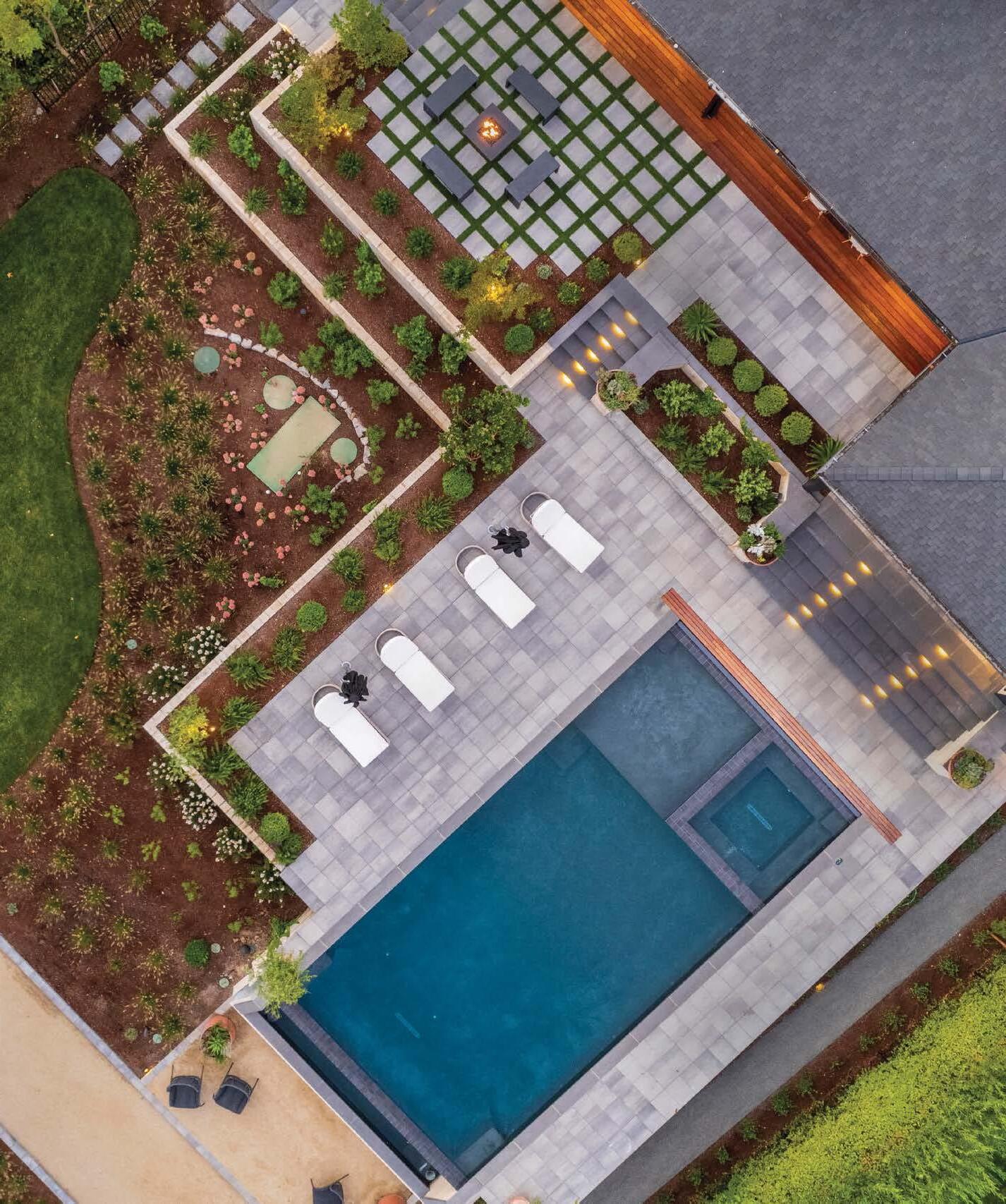
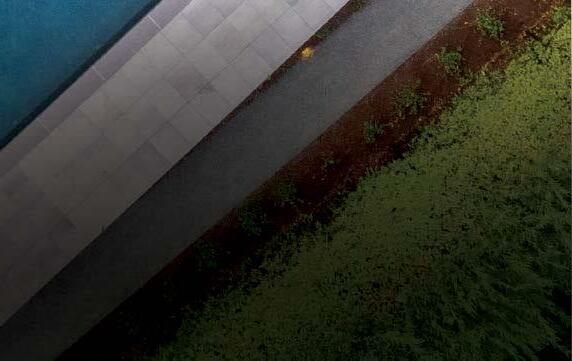






TIME TO TURN YOUR HOME INTO THE MOST BEAUTIFUL HOME IN THE NEIGHBORHOOD The Concrete Advantage. fi nd more at westerninterlock.com There’s something about Western Interlock pavers and block that makes even the most attractive homes more beautiful. As your local family-owned supplier of pavers and wall block, we look forward to helping you make your dream a reality. EXPLORE NOW
Stuart Silk adds visual interest to his architecture by providing two upper decks grounded by a vast poolside area and angling the upper level toward lofting trees. Pool by Krisco Pools with furnishings from Terris Draheim Outdoor: Kettal Table, Sofas and Loungers, as well as Royal Botanica Chairs and Umbrellas. Julius Blum & Co custom deck railing with low iron laminated glass.
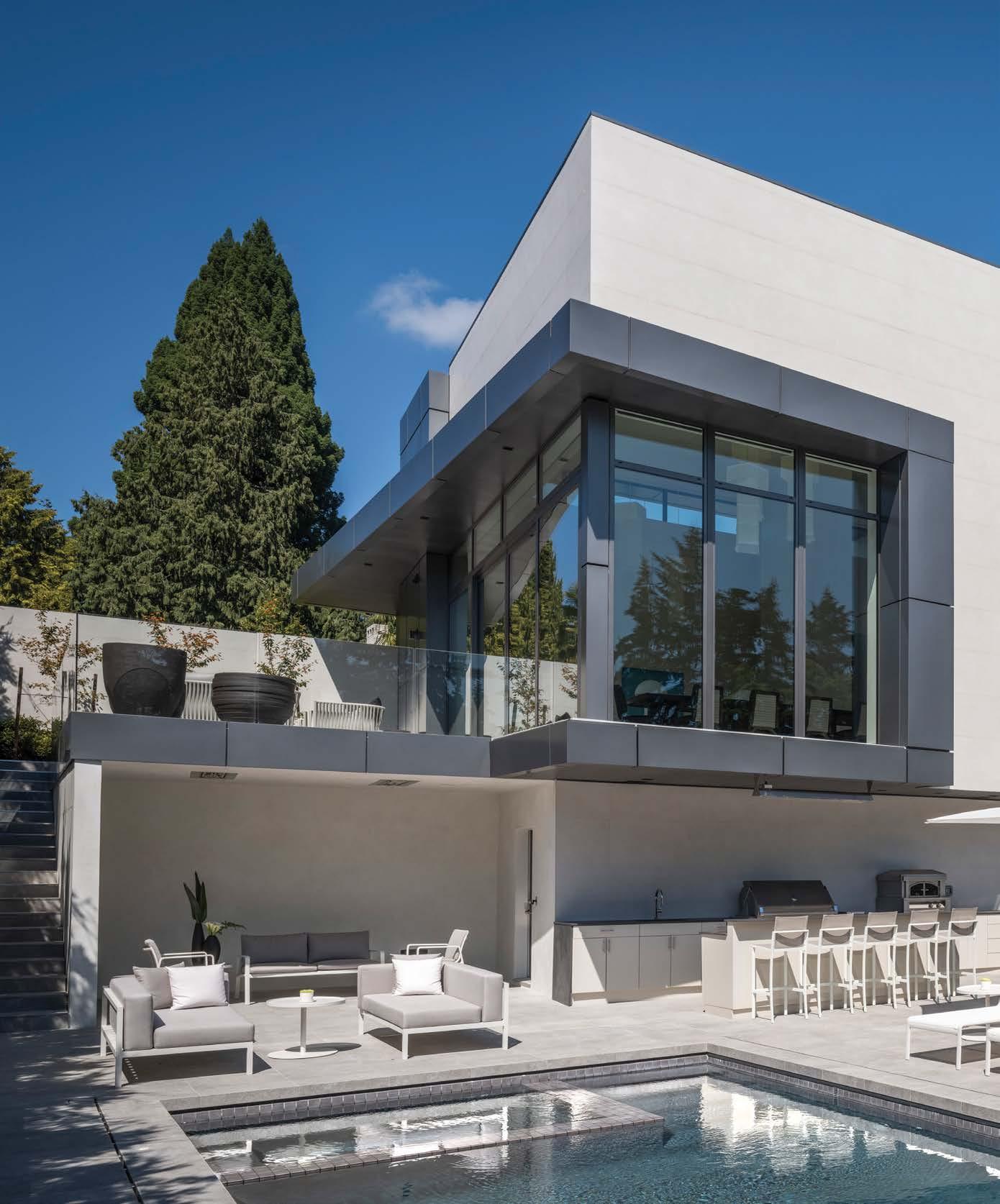 written by DONNA PIZZI photography by AARON LEITZ
written by DONNA PIZZI photography by AARON LEITZ
BROADMOOR MODERN
ON THE HISTORIC GROUNDS OF SEATTLE’S BROADMOOR COMMUNITY, A STUNNING MODERN HOME DESIGNED BY ARCHITECTS STUART SILK AND AMANDA CAVASSA RISES AMIDST THE LOFTING TREES WITH CAPTIVATING INTERIOR DESIGN BY AWARD-WINNING CHRISTIAN GREVSTAD.
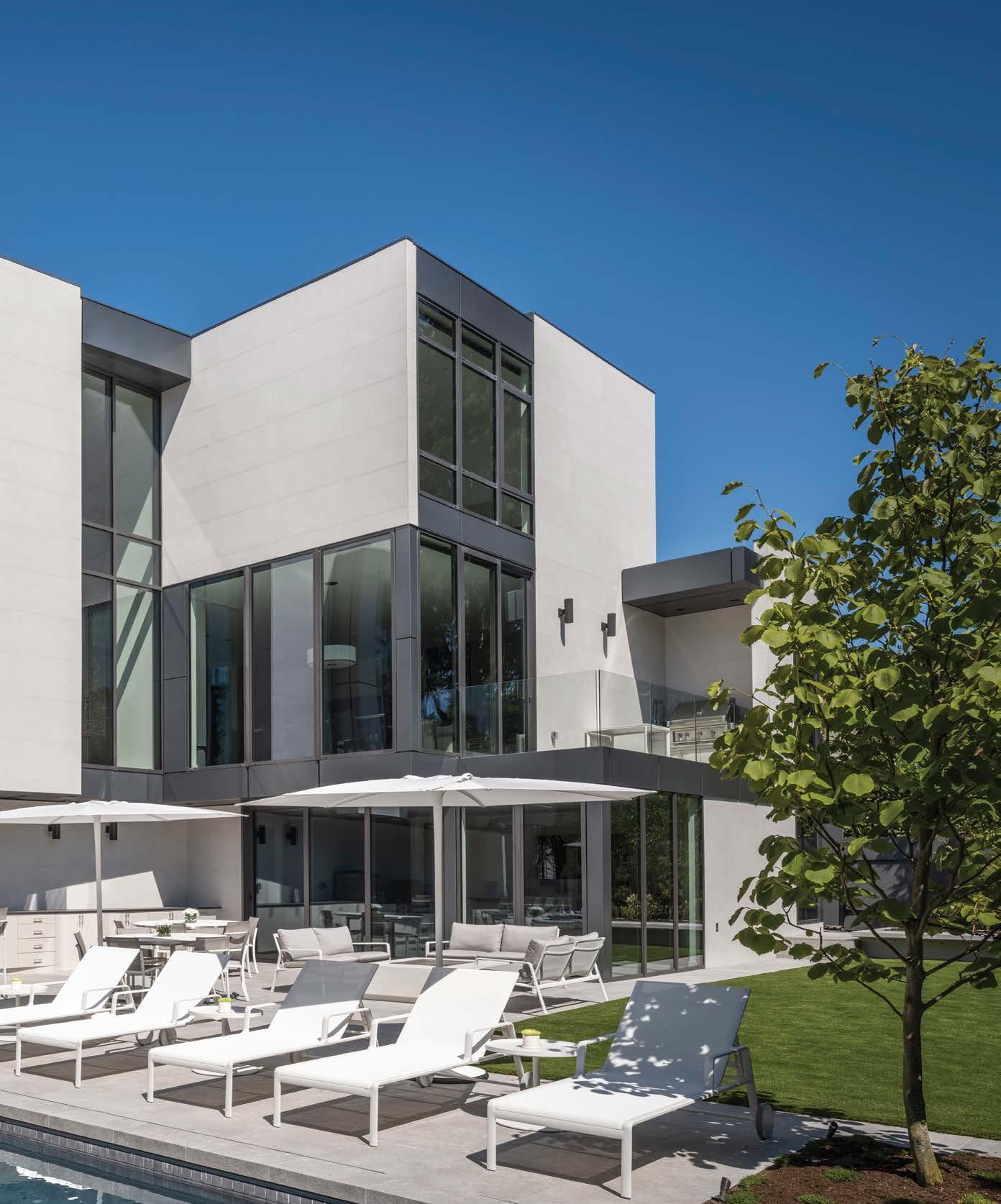
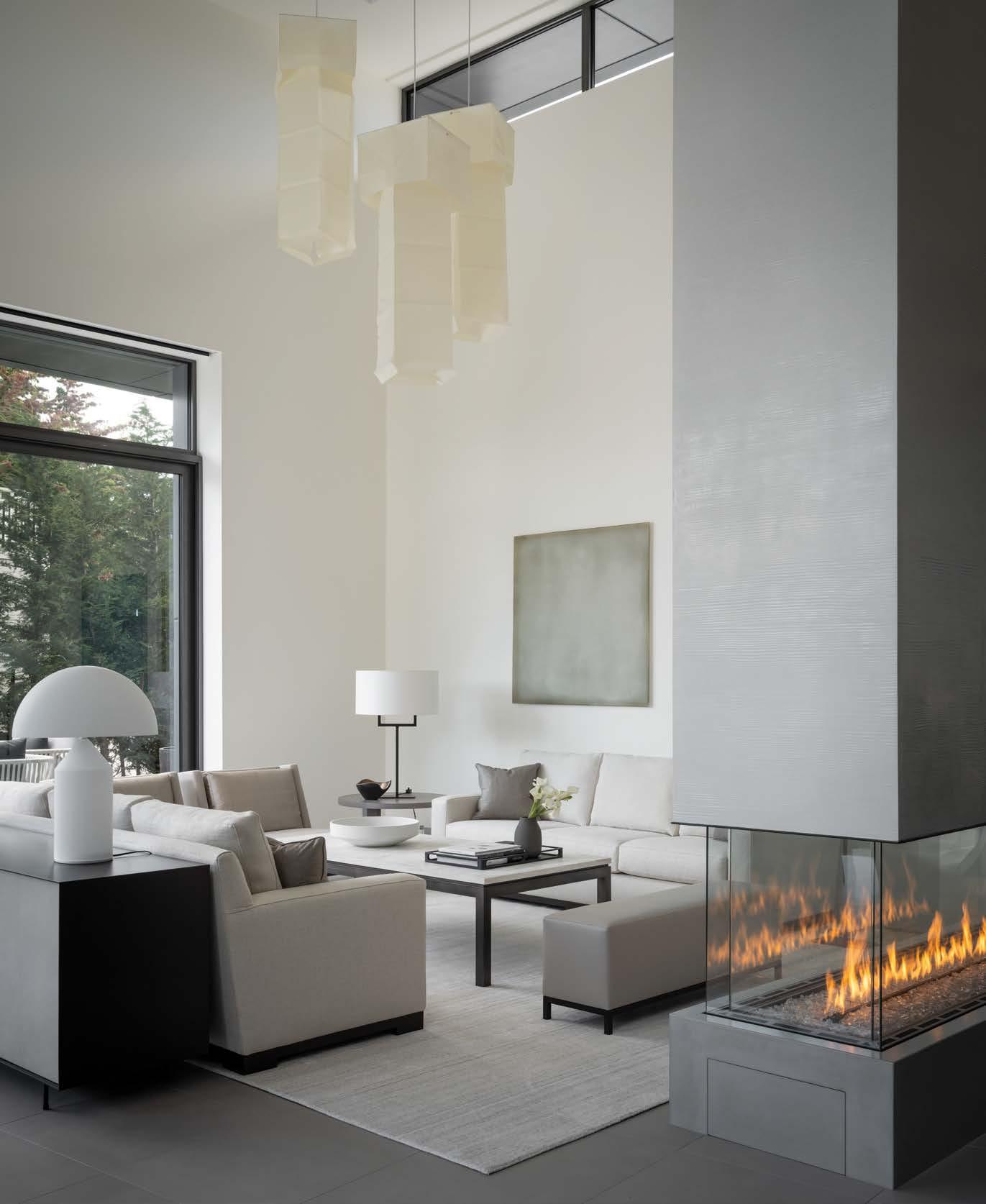 Terris Draheim Outdoor Rug Art rug and Nathan Anthony sofas ground the space. Noguchi Lighting chandelier by Akari Light Fixtures. Jonathan Browning lamp from Trammel Gagne. RIGHT David Pompa pendants. Walker Zanger Zimbabwe Black Absolute granite island and backsplash. Custom kitchen cabinetry by Urban Cabinets.
Terris Draheim Outdoor Rug Art rug and Nathan Anthony sofas ground the space. Noguchi Lighting chandelier by Akari Light Fixtures. Jonathan Browning lamp from Trammel Gagne. RIGHT David Pompa pendants. Walker Zanger Zimbabwe Black Absolute granite island and backsplash. Custom kitchen cabinetry by Urban Cabinets.
VICKI AND ALBERT ROSELLINI had never worked with longtime friend renowned Seattle architect Stuart Silk until they suggested he drive them to a home they were thinking of buying within Seattle’s Broadmoor community. What they found in the 85-acre gated community with 18-hole golf course was an overgrown property with a dilapidated house that was clearly a teardown.
The empty nesters, who wanted a change of architecture, lifestyle, and place, asked Silk if it was feasible to design a modern home on that site. “Stuart said absolutely,” recalls Vicki. “Lucky for us we decided to ask him to do it!” Working from pencil sketches to Revit 3D renderings, Silk proceeded to answer the couple’s needs with various iterations, going from one story to two with basement. “I wanted less walls and taller ceilings, and Albert more intrigue,” says Vicki, “so by picking up half the house and putting it at a slight angle, Stuart created the unexpected awe we wanted with a custom dramatic 12' entry door and corridor that leads to our beloved 20' high artwork by Anna Skibska.”
“The door was important,” says Silk with partner Amanda Cavassa. “It was an interesting challenge to modulate the volumes
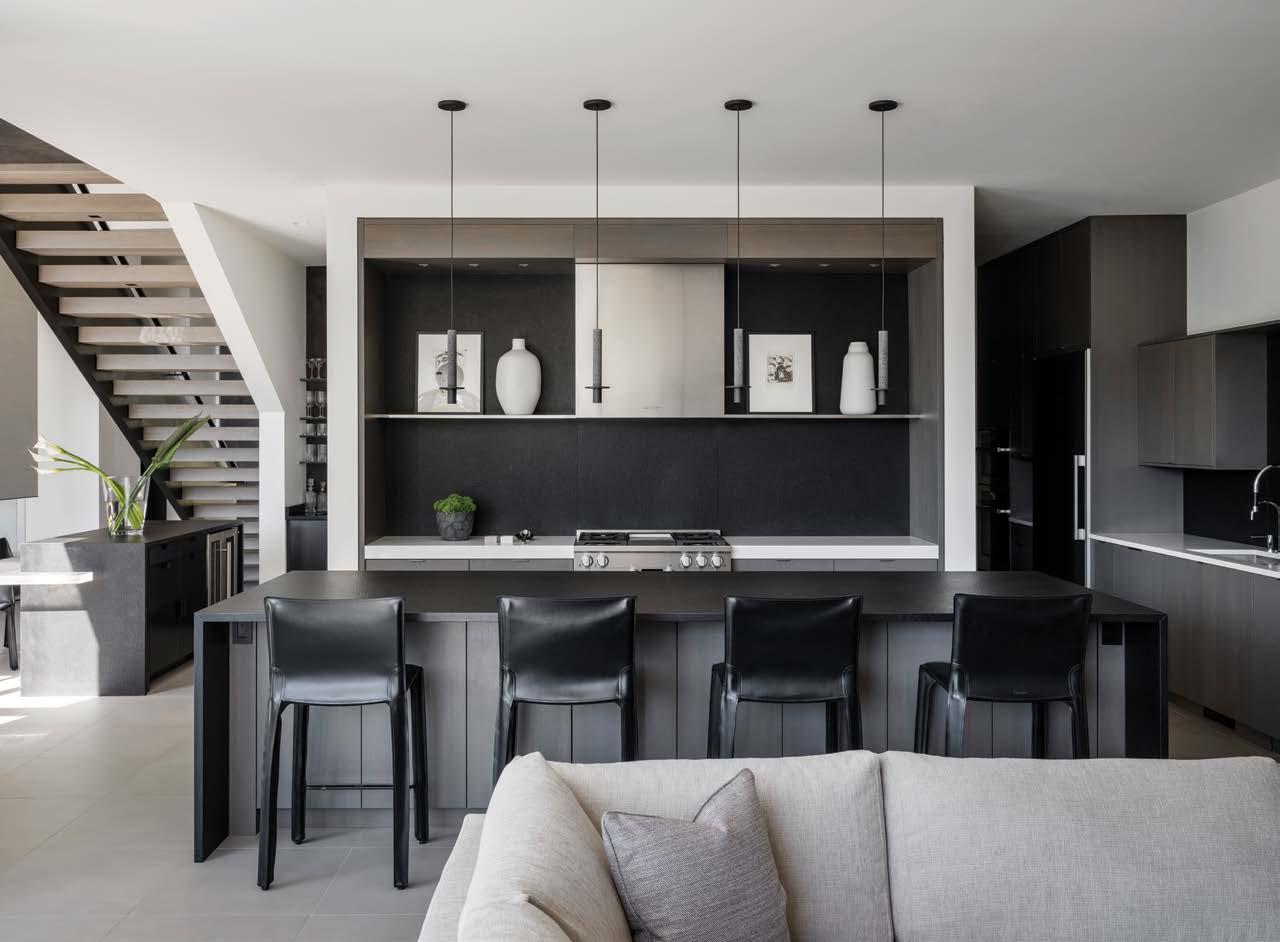
to create a composition that provides visual interest on a residential scale that is in context with the existing neighborhood of single family homes. Although Vicki wanted a lot of glass, we found a happy compromise by limiting the amount of glass on the street side and using clerestory windows for light.”
Christian Grevstad was recommended to the Rosellinis by a friend who admired his design work and frequented his Grevstad Gallery, which showcases prominent artists. Vicki describes their meeting with verve. “It wasn’t just his aesthetic, we also felt he would ultimately deliver what we were looking for, in design, palette, and sourcing. We hired him right then and there and whatever he did to the interior architecture made it ‘King.’ With his eye for color or lack thereof, he created an environment that is beautiful, quiet, and peaceful.”
Thus, Grevstad’s and Silk’s teams began to work together seamlessly. “I have so much respect for Stuart,” says Grevstad. “He is always such a pleasure to work with.” Both teams took their cues from Vicki’s elegant sensibility and dress. “She has a strong sense of neutrality,” says Grevstad, “and how to use color harmoniously on a different level.” Silk and Cavassa’s striking exterior features
PortraitMagazine.com 69
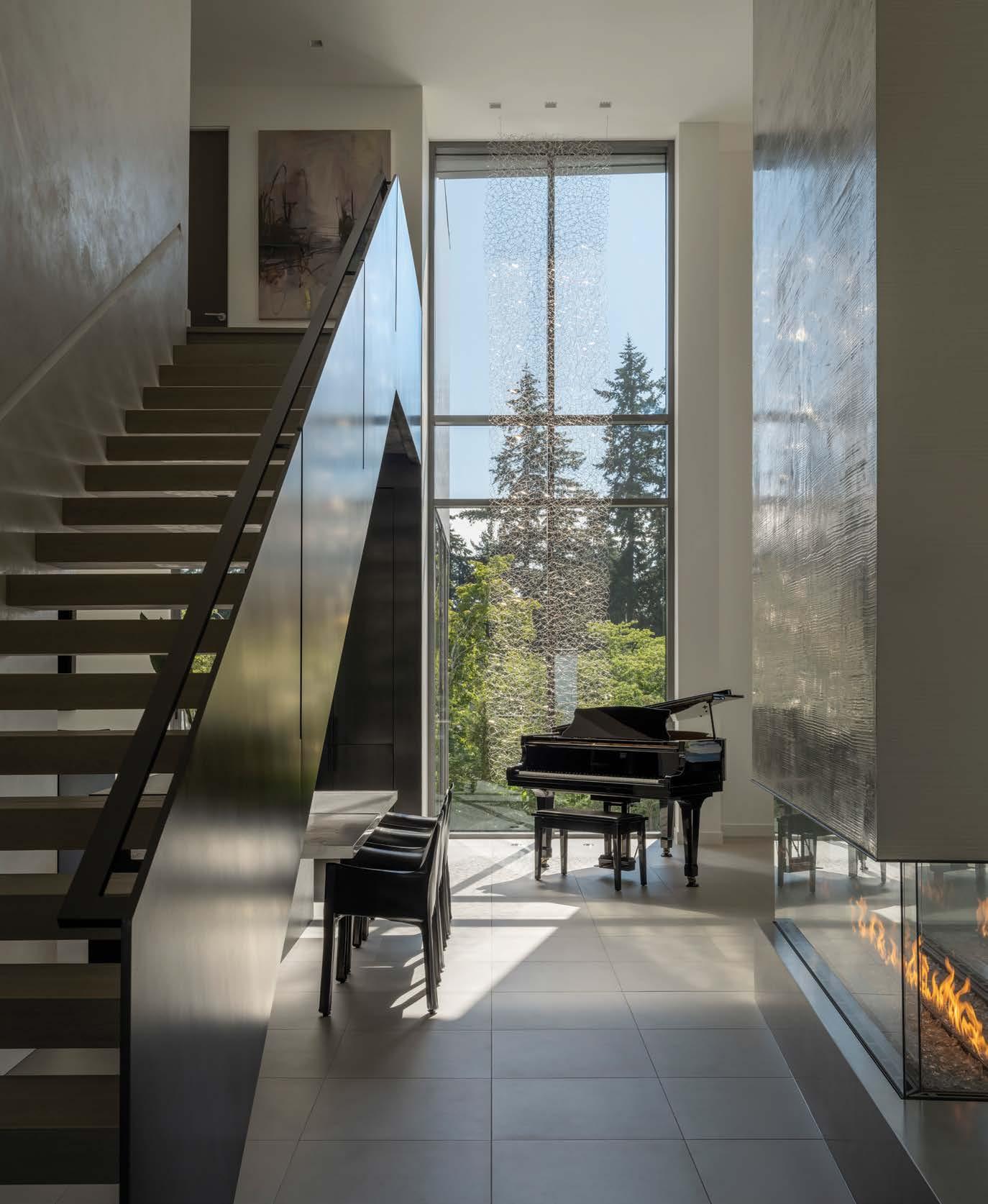
charcoal gray aluminum panels contrasting stylishly with limestone tiles, a palette which continues inside. After an exhaustive search to find the exterior limestone tile in the U.S., Albert began contacting manufacturers in Italy and Spain. “I even got an importer’s license,” he says. Ultimately, he called upon both teams’ expertise to narrow the 100 lbs. samples down to three finalists. “In partnership with Grevstad’s team, we chose the Todogres Limestone tiles from Spain’s Kronos Blanco and minimized the grout lines for better visual flow of the exterior volume,” says Cavassa.
Silk designed the floating fireplace, which is suspended from the ceiling, without glass, but worries about grandchildren’s fingers caused him to glass it in. Grevstad engaged Seattle decorative artist Cathy Conner of Studio C, to create a rippled texture on the fireplace’s off-white plaster to contrast with the adjacent staircase’s blackened steel. Albert’s request for a bar inspired Grevstad to tuck a piano bar with a freestanding glass block shelf beneath the staircase. To ground it all, Grevstad chose soft gray porcelain flooring tile.
Silk’s staircase design featured treads cantilevered off the wall to support the ¾" thick solid steel railing, weighing thousands of pounds. “I was worried that the staircase would be too prominent,” says Vicki, “but with the blackened steel, plaster, and oak
treads Christian designed, it became a work of art - a bold, structural, muscular element in perfect counterpoint to the home’s interior airiness,”
The Rosellinis’ main thrust to both teams was to build an inviting home for their children, grandchildren, and friends, for as Vicki says, “There’s always room for one more at our table.” Consequently, Grevstad designed a custom flame sprayed metal dining table for 16, which she describes as ‘magnificent.’ “Like any house,” says Albert, “the kitchen is bridge command center. When it’s just the two of us, we sit at the big island that Christian spec’d with Zimbabwe Absolute granite, something we were not familiar with. Having taken down all the walls, the kitchen flows into the adjacent bar and family room with materials and color open to one another.”
“The house functions very well when it’s just the two of them or entertaining many. A sliding door leads to the poolside and a long bar with stools where Albert can man the grill and host guests,” says Silk. Albert says the outdoor living spaces work fabulously for both entertaining adult guests and creating a magnet for the children and grandchildren. “The place I start my day,” says Vicki, “is a rare moment of sitting on the family room floating concrete hearth, feeling meditative and grateful for people we cherish like Stuart and Christian who are now part of our family.” ■
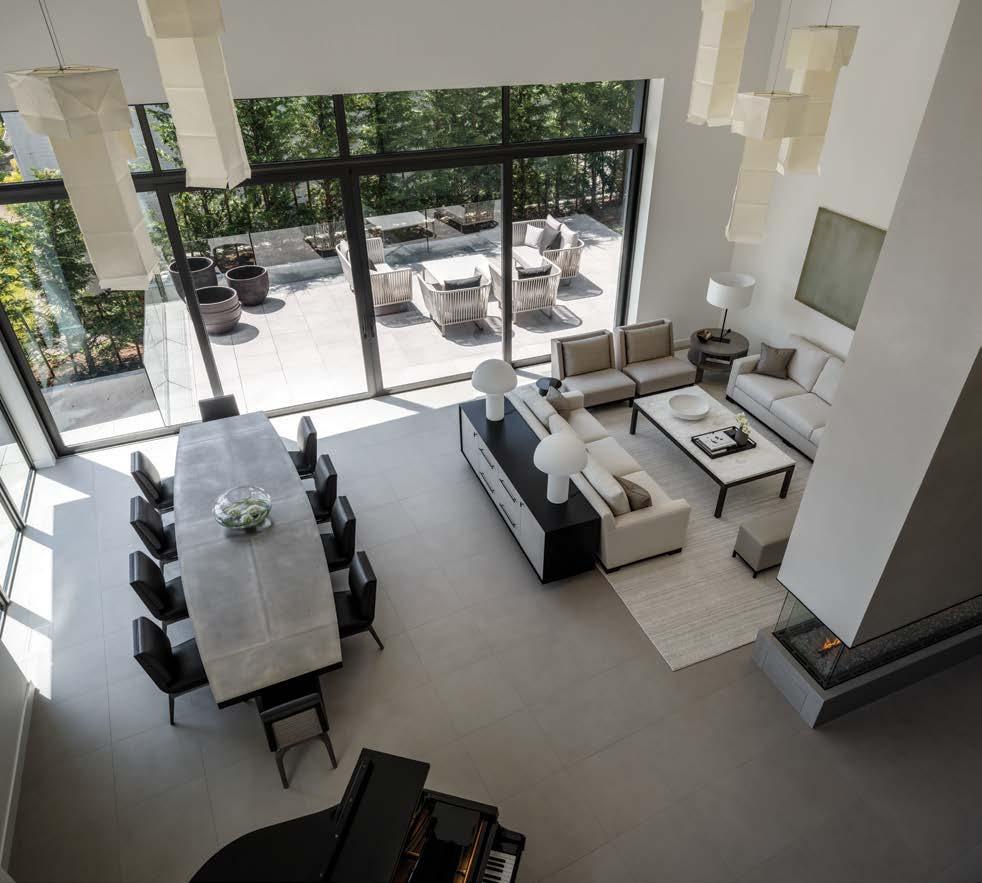
PortraitMagazine.com 71
OPPOSITE PAGE Staircase oak treads, blackened steel handrail and landing fabricated by Evil Metal Works. Piano bar glass fabricated by Stephen Hirt Studios. Daltile Colorbody tile flooring. Anna Skibska added 3’ to her existing glass strand sculpture to fit 2-story glass window. Custom Stellar Galaxy fireplace surround, Studio C textured finish. RIGHT Grevstad custom flame sprayed metal dining table with wood tripod base seats 16. Mattaliano dining chairs, Kettal sofa, table, and chairs from Terris Draheim Outdoor.
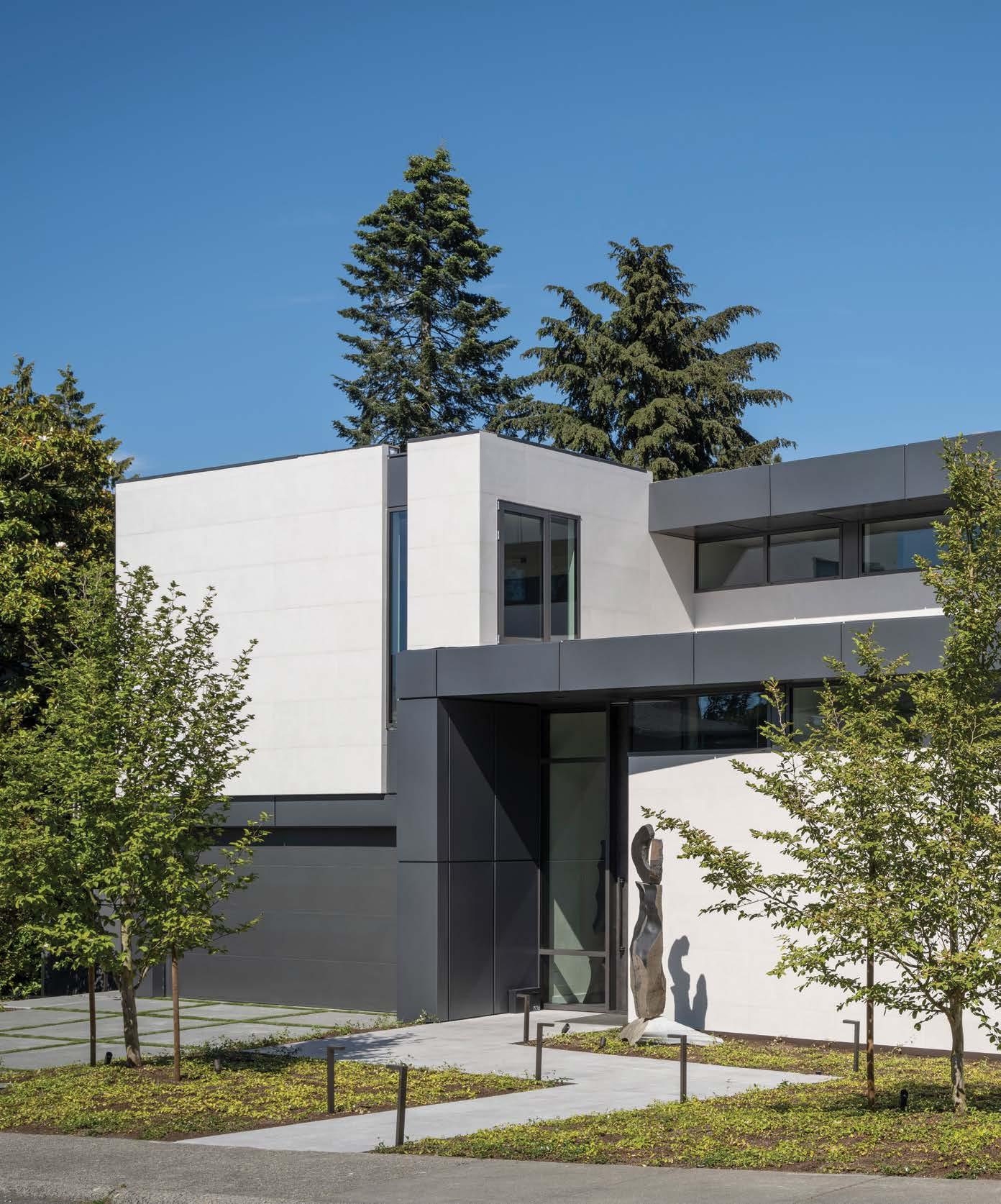
72 PortraitMagazine.com
FRONT VIEW Stuart Silk Architects modern home. Silk custom patinaed 12' steel door and handle with textured patinaed steel at jamb, fabricated by Stephen Hirt Studios. Todogres Limestone tiles from Kronos Blanco, Spain. Gray metal panels from Minimal Glass and Door and Ryzer Enterprises. Slabs of poured-in-place concrete entryway. Two Will Robinson sculptures highlight entry.

UPPER LEFT Family room fireplace and surround by Grevstad, fabricated by Decorative Metal Arts. Studio C smooth faced plaster in custom gray. Perennials area rug from Perennials & Sutherland showroom. Gray poured floating concrete hearth, V.C. Studios. UPPER RIGHT Powder room Heritage Madeira Limestone from Architectural Surfaces. Articolo lighting. John Lewis glass sink. LOWER LEFT Poltrana Frau bedframe and Molteni side table from Inform Interiors. Guy Anderson artwork. Chair from Designer Furniture Gallery.
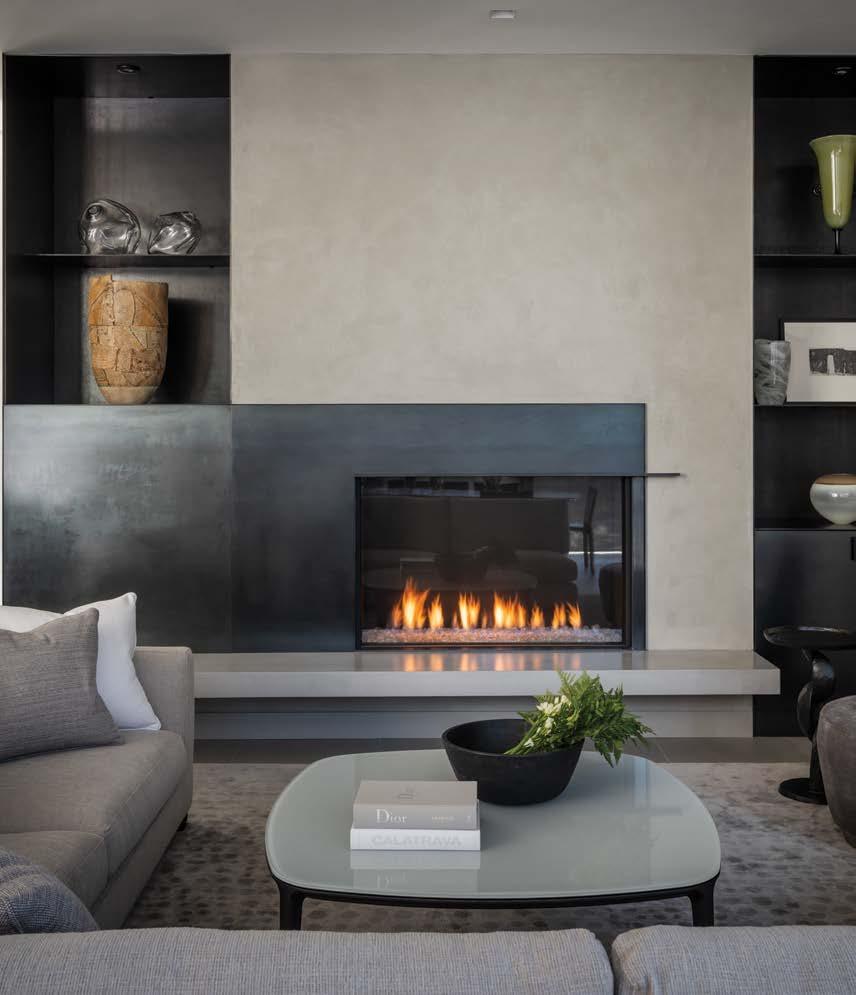
PROJECT SOURCES
CONTRACTOR
Kroons Construction kroons-construction.com
ARCHITECT
Stuart Silk Architects stuartsilk.com
INTERIOR DESIGN Grevstad grevstad.com

CABINETRY
Urban Cabinets urbancabinetsnw.com
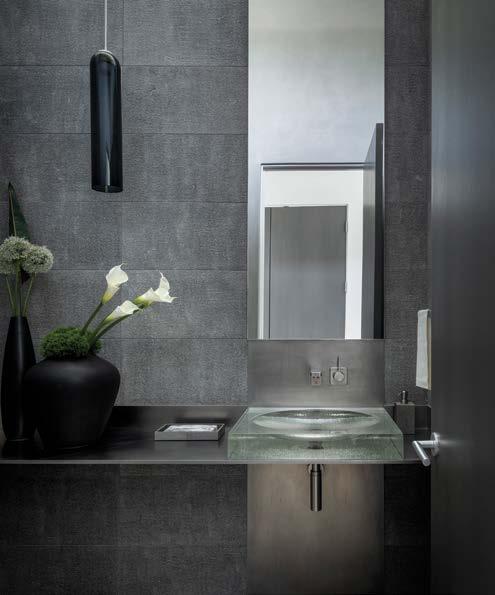
SELECT FURNISHINGS
Christian Grevstad Collection, Ltd grevstad.com
Terris Draheim Outdoor outdoor.terrisdraheim.com
Seattle Design Center seattledesigncenter.com
74 PortraitMagazine.com
How did your first brush with the power of nature as an 11-year-old on a commercial Alaskan fishing boat morph into an award-winning interior design career?

The immense, wild beauty of the Alaskan territory was so profound that my next quest was to see more of the world. These experiences motivated me to find fulfillment studying fine arts and architecture, paving the way to my interior design career. Early on in my career I was fortunate to work with notable architectural firms where my design projects took me back to Europe and abroad. In 1989, I opened my design firm Christian Grevstad in downtown Seattle.
What has influenced you the most regarding your ability to weave interior design and architectural interiors into one complete whole?
The observation of the project setting and a desire to create a harmonious integration of the interior and exterior that’s cohesive with nature’s surroundings. This study is essential in both extravagant and humble dwellings past and present. Working side-by-side with several creative and highly respected architects and craftsmen coupled with the trust and confidence of my clients. Holding in high esteem all involved in that process is essential.
How does your familiarity with Southern France, its ambiance, textures, and style imbue your unique flare for design?
There is a romantic, classical, and yet very real organic and honest edge to the overall qualities and ambience of that area. There is a distinguishable light and atmospheric quality that charges all the senses, especially the visual ones.
What are some of the design elements that are crucial to the Grevstad design practice?
Almost always, woods and metals, singularly or in tandem. Adding an honest and organic component. Careful attention to color, scale, and proportion as it relates to the architecture and all other elements seen in a well-executed and comforting interior space. Lighting, natural and artificial, is paramount to the successful execution of any project. A studied application of texture to provide definition of all surfaces, wood, metal, textiles, floor, rugs, window treatment, art, sculpture, and accessories.
Tell us about the Christian Grevstad Collection Ltd. textile and furnishings lines represented in showrooms around the world. My line of furnishings and textiles epitomizes the values and sensibilities that have driven my design perspective for decades, utilizing sources of the highest quality natural materials. All our textiles are hand-woven in the Pacific Northwest. Everything we produce consists of the finest fibers, expertly woven by accomplished artisans.
What makes your ability to work with such a talented team unique?
We, like most successful teams, are devoted, dedicated, diligent, respectful, communicative, and genuinely like each other. We work hard but rarely is there a day without a good belly laugh!
What extra steps do you take to make your interior design reflect the needs of your clientele?
I think that what we do is very intuitive, without formula or roadmap. We are keen and sensitive observers. There are meetings and communications at all levels, but we watch, observe, listen, and look for all messages— rarely missing a single one.
Are there common themes that distinguish your work?
There is restraint with an edge. Working consistently with a team of disciplines assures greater continuity, and a common theme. We forego an abundance of color – a splash here and there in either art, accessories or somewhere unexpected. I am very sensitive to color hue, value, and its impact on the overall aesthetic, applying it with great regard and care.
PortraitMagazine.com 75
SHOPTALK | Christian Grevstad
Christian Grevstad, Founder & Creative Director | Grevstad Wire Fox Terrier, Peter, is a VIP member of the team.
EYE ON DESIGN

76 PortraitMagazine.com
POOLSIDE LUXURY The Temps Calme Outdoor Composition modular sofa and Temps Calme Outdoor Sunbeds from Roche Bobois are upholstered in padded outdoor fabrics and are atop solid okoume wood and plywood. Seat and back cushions are available in Meridien and plain Meridien fabric, with optional deco cushions. roche-bobois.com
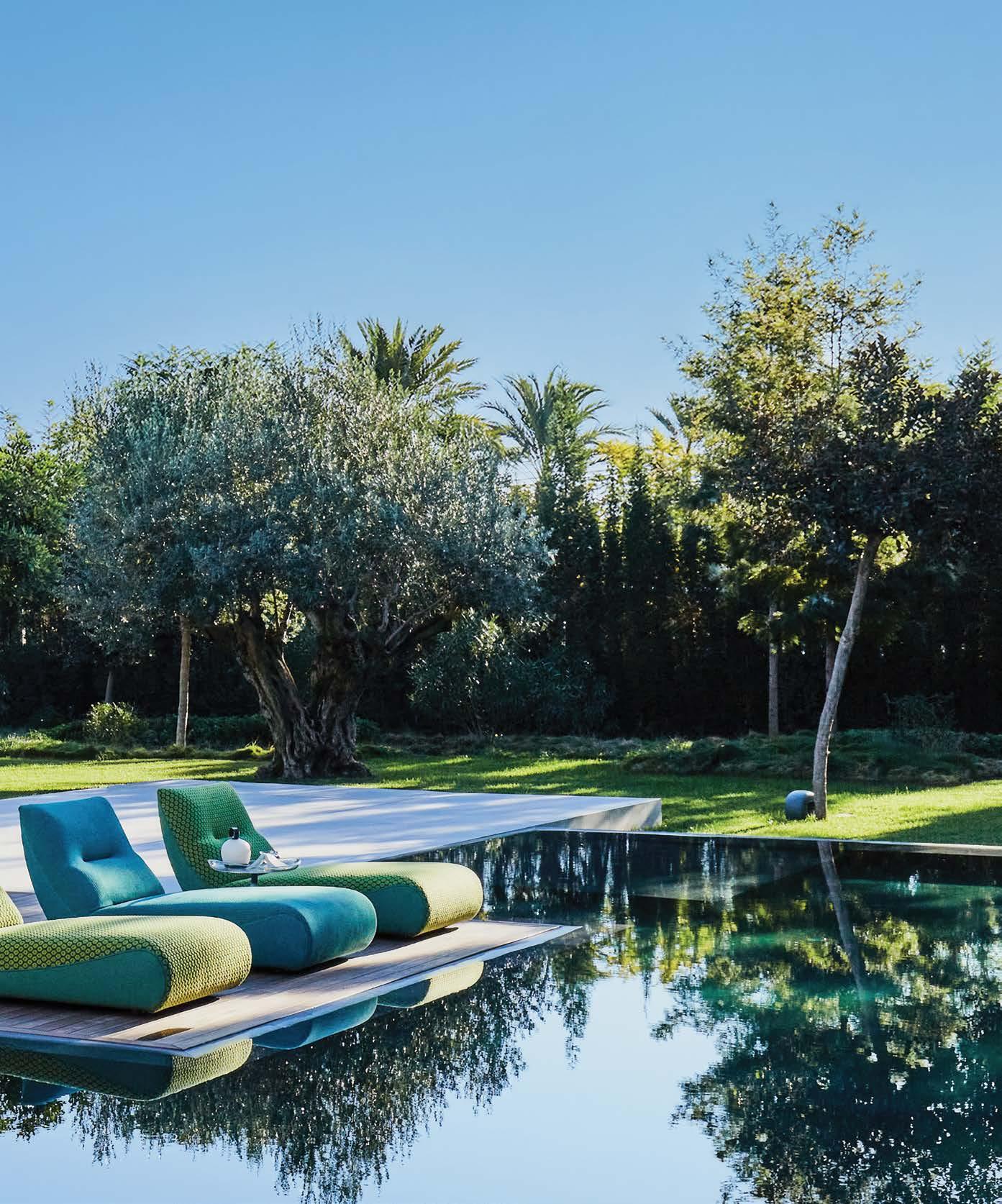
PortraitMagazine.com 77
PAINT North Sea Green 2053-30 benjaminmoore.com

Planting for Wildlife | Planting for Garden Birds
Published by Hardie Grant
Writer Jane Moore covers everything from going organic, making a pond and how to turn your green space into a wildlife haven. Packed with interesting facts, and easy to achieve planting ideas, these books are practical, illustrated guides to encourage more birdlife and wildlife to your outdoor space. powells.com


1. DREAMY ELEGANCE
The Tide Pools Drop Stitch rug in verdigris from Perennials Fabrics is hand-knotted and combines the texture of flatwoven with soft pile for a subtle drop stitch pattern. perennialsfabrics.com

2. UNWIND POOLSIDE
Vondom’s Ulm Daybed with folding canopy by designer Ramon Esteve is rounded and easily adapts to any environment. Available in a variety of designs and finishes. vondom.com

3. INTIMATE DINING
With a range of neutral and vivid color combinations, Mamagreen’s Ohana dining chairs and Estate dining table pair nicely for outdoor dining. mamagreen.com
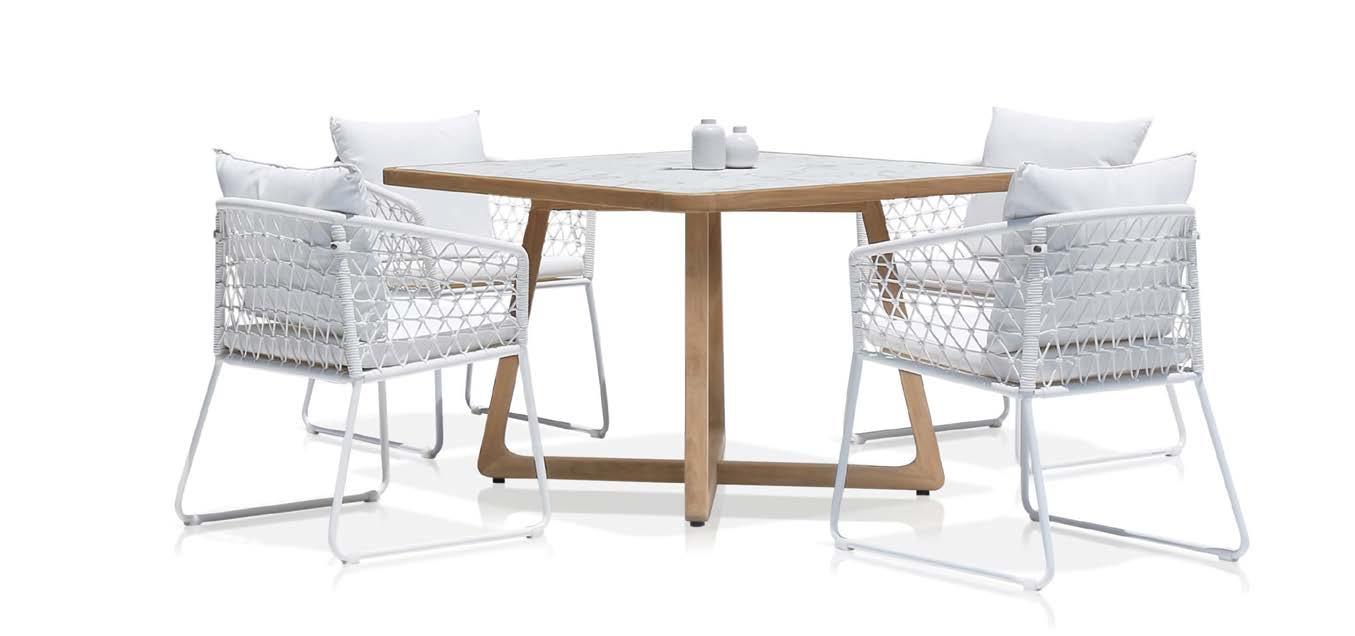
4. BREATH OF FRESH AIR
Solarium is Richloom’s outdoor performance brand, combining decorative textiles with inherent performance qualities, beautiful prints and coordinated solid woven textiles to decorate the home inside and out. Available at millendstore.com
eye on design | SWING IN THE TEALS
1 3 2 78 PortraitMagazine.com

4 PortraitMagazine.com 79 SWING IN THE TEALS | eye on design
MID-CENTURY
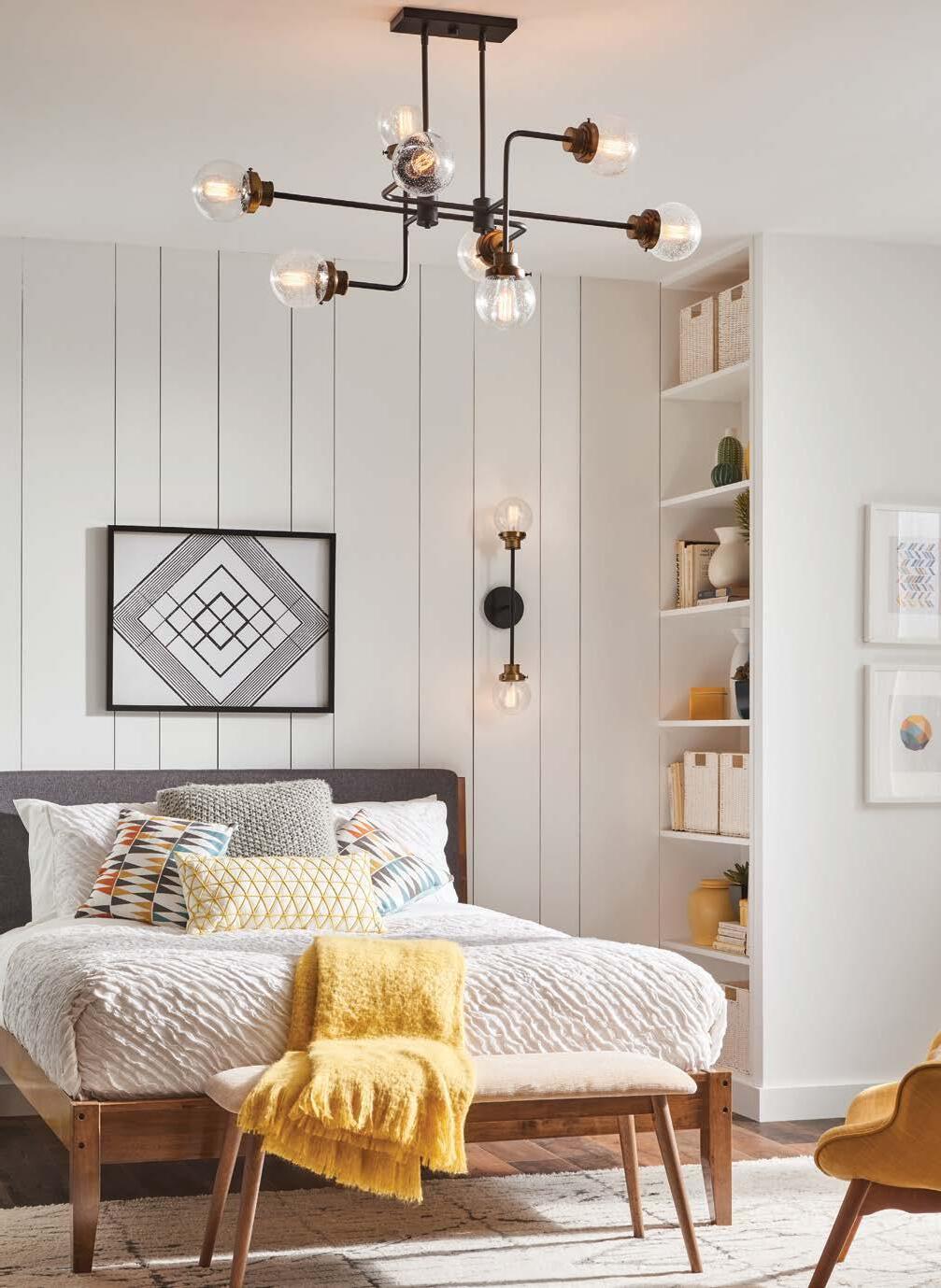
eye on design | SUNNY SIDE OF LIFE 80 PortraitMagazine.com
STYLE The Poppy Collection from Hinkley Lighting includes the Indoor Linear Chandelier Ceiling Light and the Indoor Sconce Wall Light. They feature clear seedy glass spheres that bubble out of refined, ribbed fitters to create a simple, yet sophisticated silhouette with crisp crossbars to anchor the airy design. globelighting.com
SUNNY SIDE UP
(Clockwise from top left) Pierre Frey Haikou diamond wall covering, horizontal stripe Ohio fabric, reversible Papunya fabric and 1950’s indoor/outdoor Feroe fabric. All showcase ethnic and geometric patterns. pierrefrey.com
1. VIBRANT VESSEL
Chic, colorful and elegant Zebra
Tissue Box Cover by Worlds Away adds the perfect finishing touch with contemporary zebra inspired striped design in a warm yellow and cream. figlinensandhome.com


2. A CLEAN SLATE

Luxury Linen Soap with a base of pure-castile soap, this linen soap can be used as a cleaner for numerous applications. duxiana.com

3. SUNNY CHARM
Honey
Published by Hardie Grant
Amy Newsome shares recipes, the secret to creating a bee-friendly garden, and stories with an inspiring glimpse into beekeeping and the remarkable world of the honeybee. powells.com

Arteriors Leandro Settee Marigold Velvet

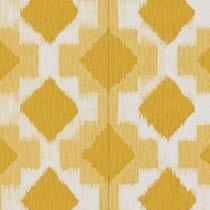

Grey Ash provides a curvaceous design with its swooping arms and mid-rise back. Covered in marigold velvet, a tight seat and back combine with an extended u-shaped profile. arteriorshome.com
4. PURE PERFECTION
The Bilboquet Cocktail Table by young Ukrainian designer Kateryna Sokolova, features an artisanal blown glass top in yellow. roche-bobois.com
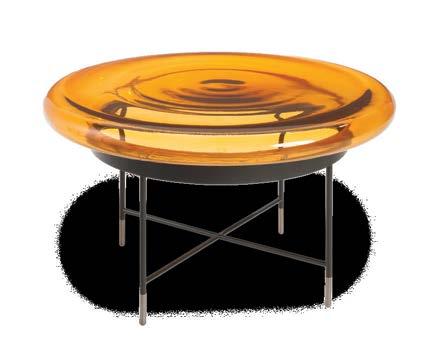
The Yellow Woven Pom Pom Tote from Tuckernuck is hand woven and dyed for the Marina Orth Foundation by a cooperative of women in Colombia. Includes zip top, shoulder handles. tnuck.com

SUNNY SIDE OF LIFE | eye on design PortraitMagazine.com 81 3 2 4 1
CHEERFUL OFFERINGS Breeze into summer with fresh fabrics for bedding, upholstery,
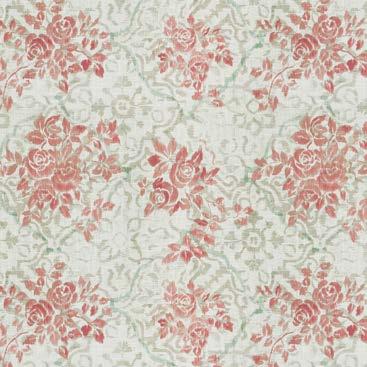



yellows and chic pinks lend themselves to striking patterns from Fabricut.





and
is perfect for outdoors and
9 8 7 4 5 6 3 2 1
82 PortraitMagazine.com eye on design | THREADS OF SUNSHINE
wallcoverings,
drapery. Refreshing
1) El Camino, Jasmine woven fabric. 2) Camping Check in Lemon
in. 3) Greenfields, Pansy adds a pink stripe in cotton. 4) Lodestar, Citrus Sparkle is modern. 5) Hendrie, Shell multipurpose damask fabric. 6) Honey in polyester is easy to clean. 7) Garden Crest, Bloom in print pattern. 8) Diamond Gradation, Saffron offers embroidered stripes. 9) Henna Flowers, Dahlia wallcovering. Available at Mill End Store, millendstore.com
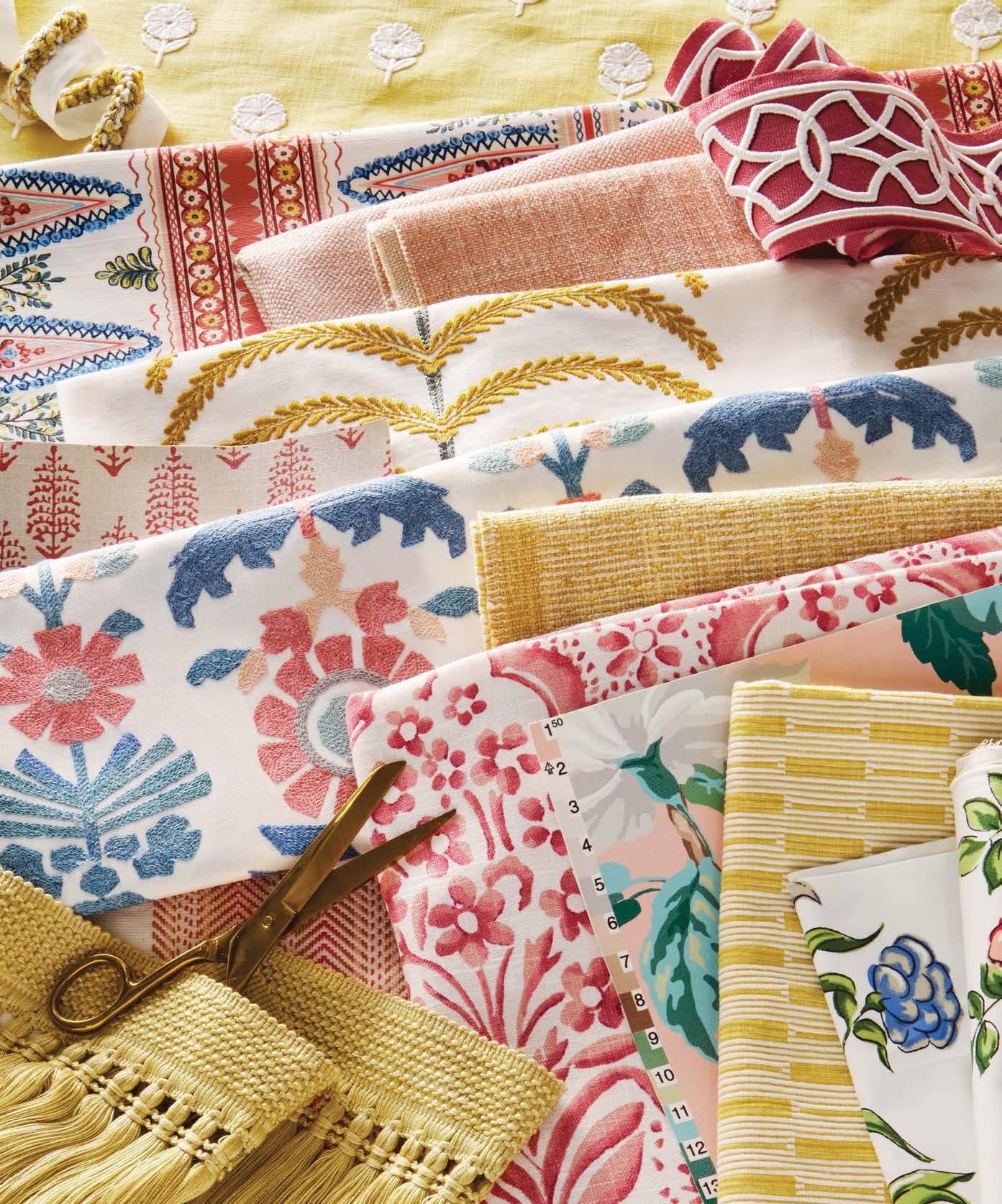

Over 80,000 sq ft of Home Decor Fashion, Bridal, Quilting Fabrics & Trims PORTLAND 503.786.1234 9701 SE McLoughlin Blvd. BEAVERTON 503.646.3000 4955 SW Western Ave. HOURS Tues - Sat 10 - 5 millendstore.com Mill End Store Portland’s first choice for quality fabric since 1918 Family-owned since 1918
TEXTURE + WARMTH The Grooves storage cupboard from Ethnicraft in solid teak offers shelves and drawers to hold your most cherished objects and is hand carved so each piece is truly unique. Available at SMG Collective, smgcollective.com
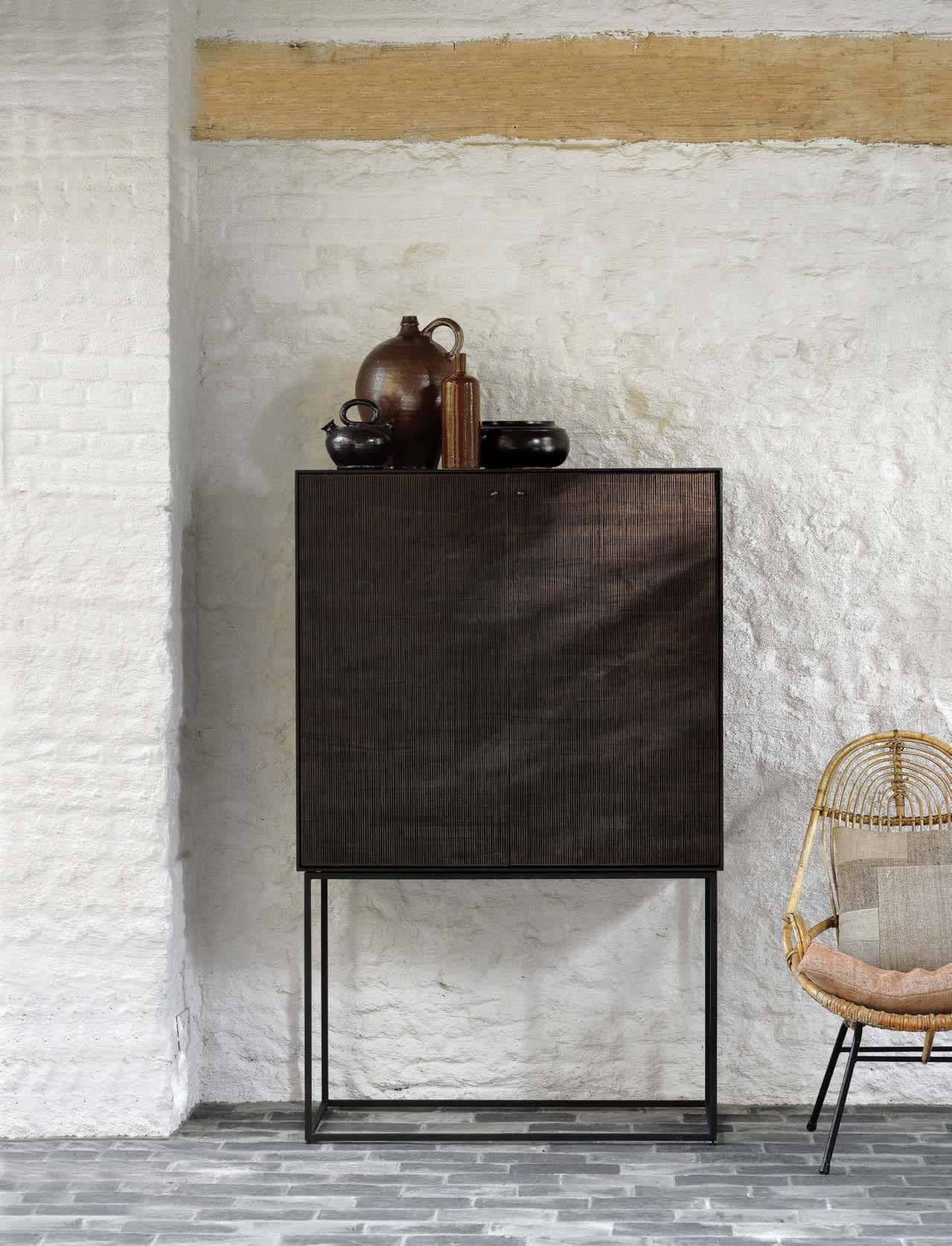
84 PortraitMagazine.com eye on design | NATURAL BEAUTY
MAKE A STATEMENT Cambria’s Brittanicca Gold
Warm pure natural quartz provides flowing, multihued streams of copper gold, fog, and translucent greige course through this grand design accompanied by wisps and ribbons of warm earth tones against a crisp, cool background. Available through Parr Design Center, parrcabinet.com

PortraitMagazine.com 85
WAVES IN THE SAND | eye on design




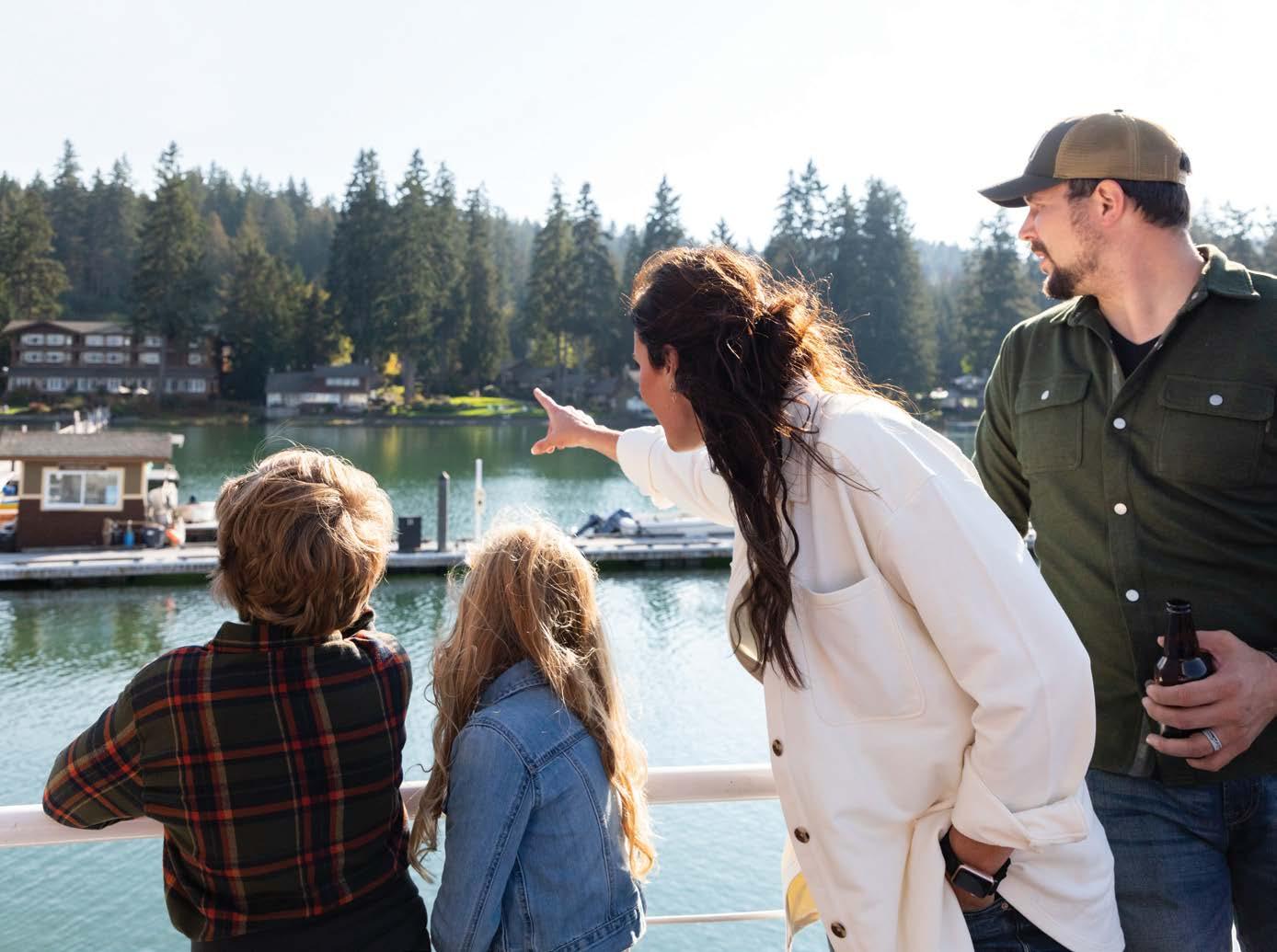

1207 NW 23rd Avenue, Portland 503.228.8363 www.auricsalon.com CUTS • COLOR • STYLE • TEXTURE • NAILS • WAXING Proudly using: Oribe • Bumble and bumble • Baxter • Kerastase • OPI • Zoya
REPLACE, REPAIR, OR REIMAGINE?
REPLACE, REPAIR, OR REIMAGINE?
We can help you answer the question.
REPLACE, REPAIR, OR REIMAGINE?
We can help you answer the question.
At Marvin, we understand how overwhelming replacing windows and doors can feel. Classic Sash & Door can walk you through everything you need to know step-by-step. With a little guidance, getting to a result you’ll love is easier than you think.
We can help you answer the question.
At Marvin, we understand how overwhelming replacing windows and doors can feel. Classic Sash & Door can walk you through everything you need to know step-by-step. With a little guidance, getting to a result you’ll love is easier than you think.
At Marvin, we understand how overwhelming replacing windows and doors can feel. Classic Sash & Door can walk you through everything you need to know step-by-step. With a little guidance, getting to a result you’ll love is easier than you think.

Discover a smarter way to replace with Classic Sash & Door.
Classic Sash & Door Company.
Discover a smarter way to replace with Classic Sash & Door.
Discover a smarter way to replace with Classic Sash & Door.
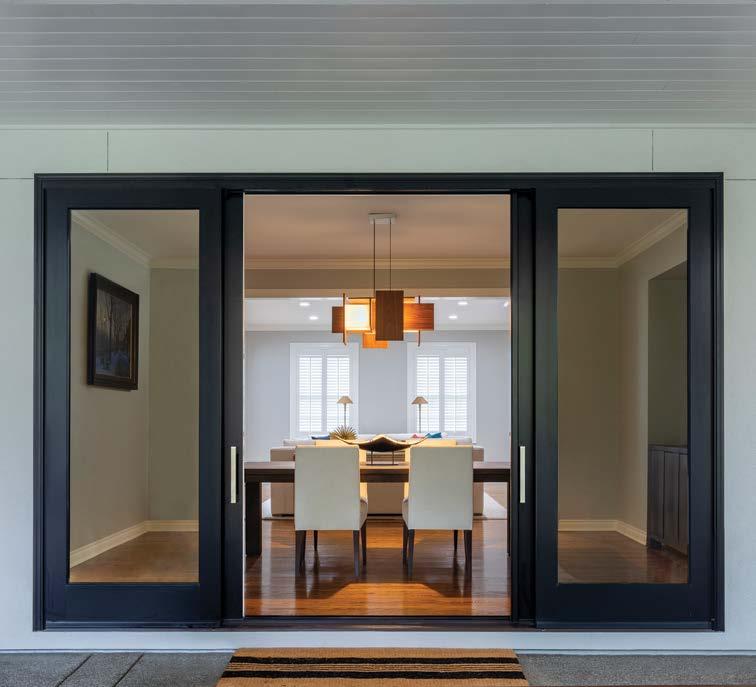
Visit
503.227.0202

our Showroom
1106 SE 6th Avenue, Portland, Oregon, 97214
| www.classicsash.com
It’s All About The Fire



We have a wide selection of fresh, efficient, and stylish fireplaces, inserts, stoves, outdoor fire pits and lighting to renew and improve your home - inside and out! Talk to us about your creative vision of fire and let us help you ignite the fire within. Lisac’s is your exclusive dealer of, Fireplace Xtrordinair®, Lopi®, DaVinci Custom Fireplaces™, and the enchanting new Fire Garden™ brand - all locally made in the Pacific NW. www.LisacsFireplaces.com 12518 N.E. Airport Way #155 Portland, OR 97230 (503) 261-1000 9035 SE 32nd Ave. Milwaukie, OR 97222 (503) 659-1759 Two Locations To Serve You

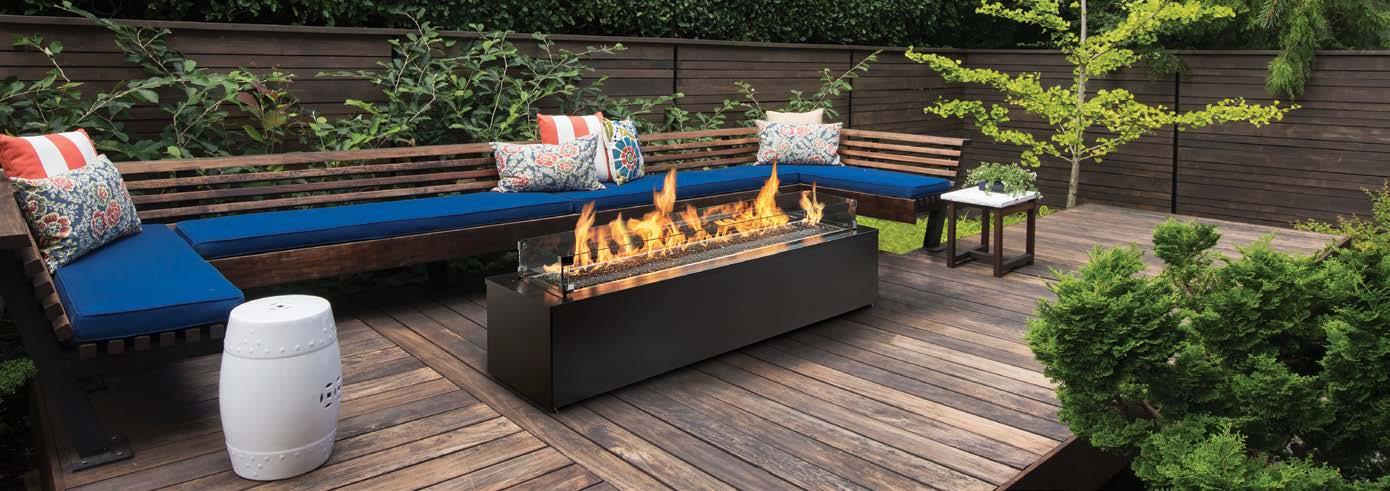
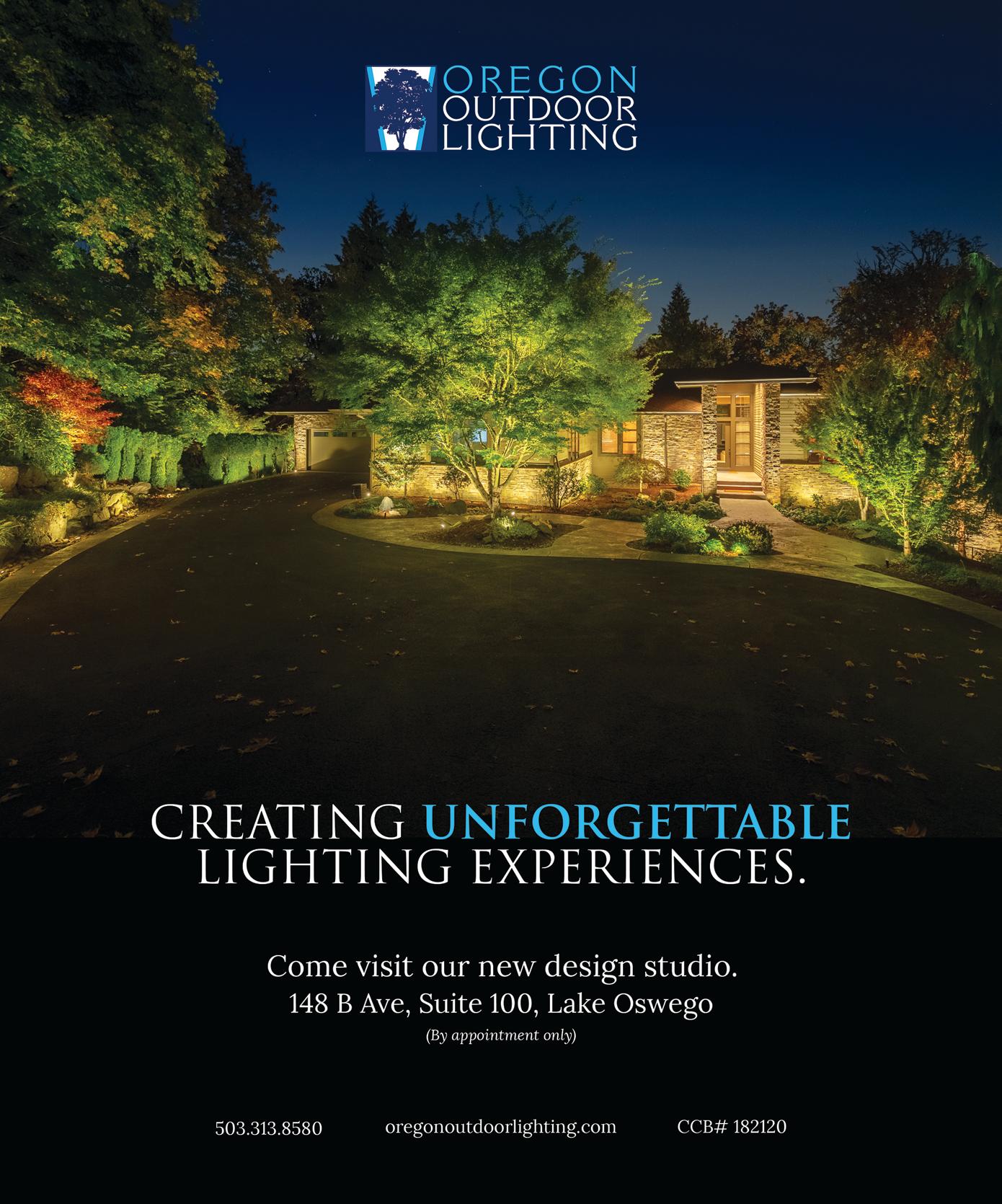 written by DONNA PIZZI photography by DAVID PAPAZIAN
written by DONNA PIZZI photography by DAVID PAPAZIAN
NORTHWEST HILLTOP
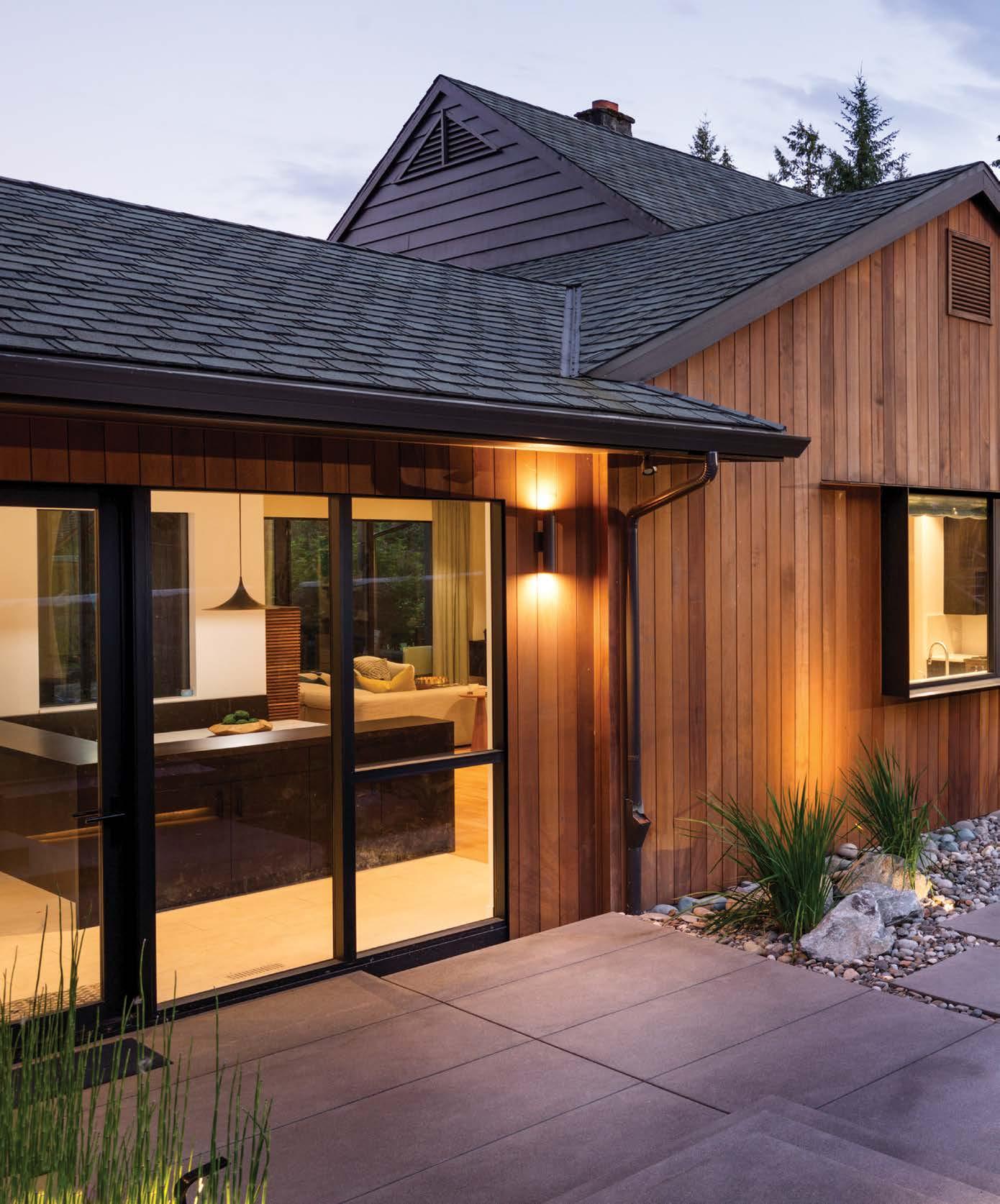
Schouten’s transformed exterior features vertical cedar fine line T&G siding from Lakeside Lumber. Handsome Michael Schultz Landscape Design draws eye to newly designed roof, windows, and dramatic entry illuminated by Oregon Outdoor Lighting.
WORKING WITH A TALENTED TEAM, INCLUDING TIM SCHOUTEN OF GSW ARCHITECTS, BUILDER JEFF JOHNSON OF JDL DEVELOPMENT, INC., AND MIDORI KARASAWA OF STYLE GUIDE INTERIOR DESIGN, THE OWNERS OF THIS WEST HILLS HOME EMBRACED THE TRANSFORMATION OF ITS 1980S ROOTS FROM DARK AND CAVERNOUS TO OPEN AND LIGHT-FILLED WITH A SLEEK NEW EXTERIOR.

THE ROAD TO NOT ONLY PURCHASING this 1980s home, but its eventual transformation, was a very long and winding one for this professional couple that dated back to 2013, when they left The Pearl District to buy this home with a yard for their children. “We knew the style wasn’t what we wanted,” recall the homeowners, “but it was a matter of deciding what style we liked.” Years later what began as a simple bedroom transformation swiftly moved to a full-on remodel and transitioned from various construction companies, interior designers, and architects to Tim Schouten of GSW Architects. “We immediately gravitated to Tim, whose work had gotten excellent reviews and who we were comfortable with,” say the couple.
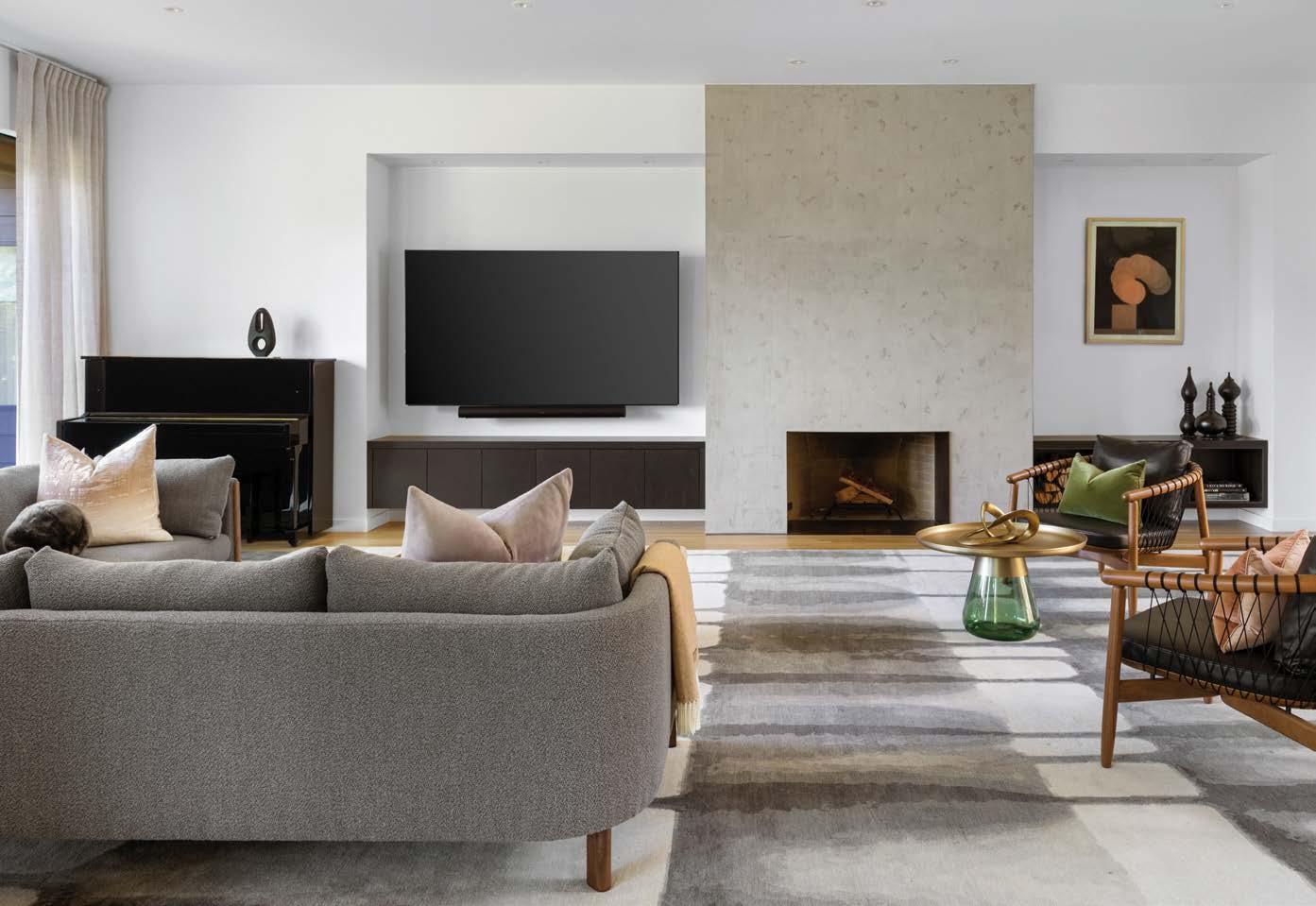
Schouten recommended builder Jeff Johnson of JDL Development, Inc., with whom he often works and Betsy Brandenburg of Brandenburg Studio Design for the kitchen. Johnson praises Schouten as a very experienced, collaborative, creative architect who involves everyone in the work. The homeowner discovered interior designer Midori Karasawa’s work in a Portrait Magazine article that showed her ability to mix comfort and style.
“What was really important for the homeowners,” recalls Schouten, “was a complete transformation for the front of the house. Previously, the front elevation was too complicated with numerous gables, dormers and stonework that were too busy. We came up with a palette of materials and new roofline to simplify the front elevation, including a pattern within the windows.” Thus, Schouten replaced the lap siding with vertical smooth-faced T&G cedar. To open the dark entry that had inconsistent low windows and tall ceilings, he reframed the roof, removed the random stonework outside and reframed the entire entry. There, he designed a stunning slatted wood wall from McCoy Millwork that screens the staircase while bringing natural light into the entry through a striking, geometrically designed window. That, coupled with Michael Schultz Landscape Design’s handsome concrete entry steps and vertical, lush plantings makes a memorable entry, highlighted by Oregon Outdoor Lighting.
Schouten continued to clean up the front façade by creating an enclosed breezeway leading into a mudroom rather than having to enter the kitchen outdoors from the garage. Additionally, by
OPPOSITE PAGE Roche Bobois artwork draws eye to newly crafted fireplace with concrete trowel finish by Bravura Finishes. Driscoll Robbins and YERRA rug (both pages) from SMG Collective. THIS PAGE Stunning vertical slat screen features CVG fir from McCoy Millwork. Vertical San Vicente lighting from Lightology.

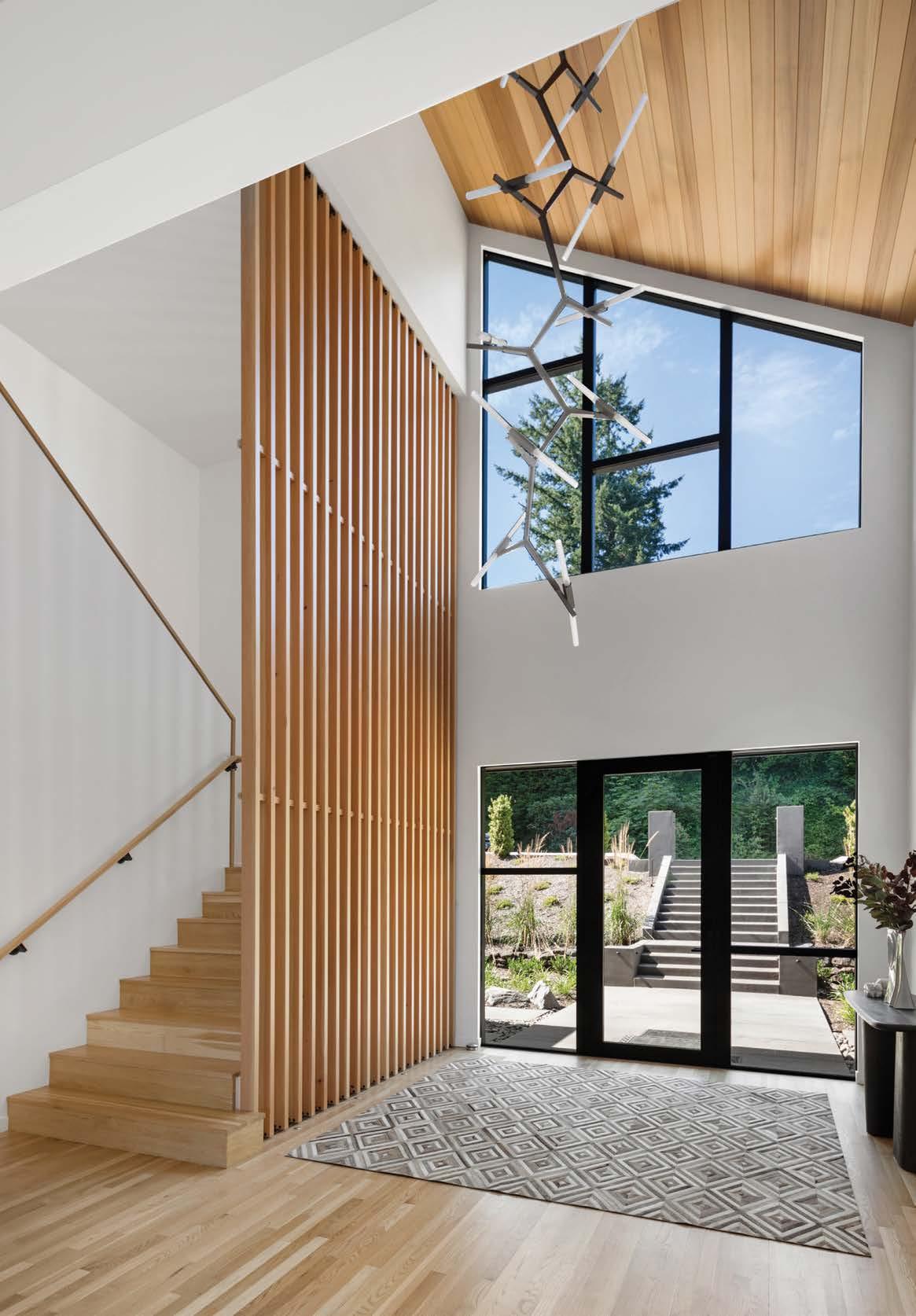
removing an existing kitchen wall, he opened the sight lines to the adjoining rooms. Thanks to the decision to nix placing the range in the island, whose range hood would have prevented any visual flow, light now pours into the area from three directions. “It’s a very different house now,” says Johnson, who the owners call thorough, trustworthy, and always truthful. “There are no traces of the original house dating back to the 1940s that was destroyed in a fire. All the dated 1980s construction is also gone. As a company that does a lot of remodeling, it’s very rewarding for us to have contributed to the incredible transformation of that house.”
Karasawa was tasked with supplying the furnishings in a way that satisfied the homeowners’ divergent sensibilities. “The husband appreciates old Ralph Lauren, classic wood style,” says Karasawa, “while the wife was not afraid of color or more modern designs.” Consequently, the husband felt very strongly about the neutral, organic pattern found in the rug Karasawa recommended for the living room. The wife, however, was equally as passionate about the wallpaper she chose from the three Karasawa presented for the dining room. “It’s got drama,” she says, “peaceful colors and yet is soft enough not to overpower the room.” By tying it to a yardslong dining table and wood-backed chairs, Karasawa upholds her belief that furniture should be treated as art. “It’s important to know where and how the chairs are positioned in a space before deciding. In this project, the back of the chairs would face the living room. The same goes for the back of the two DWR Crosshatch chairs that face the Foyer. You want to make sure they are beautiful to look at from any angle.”
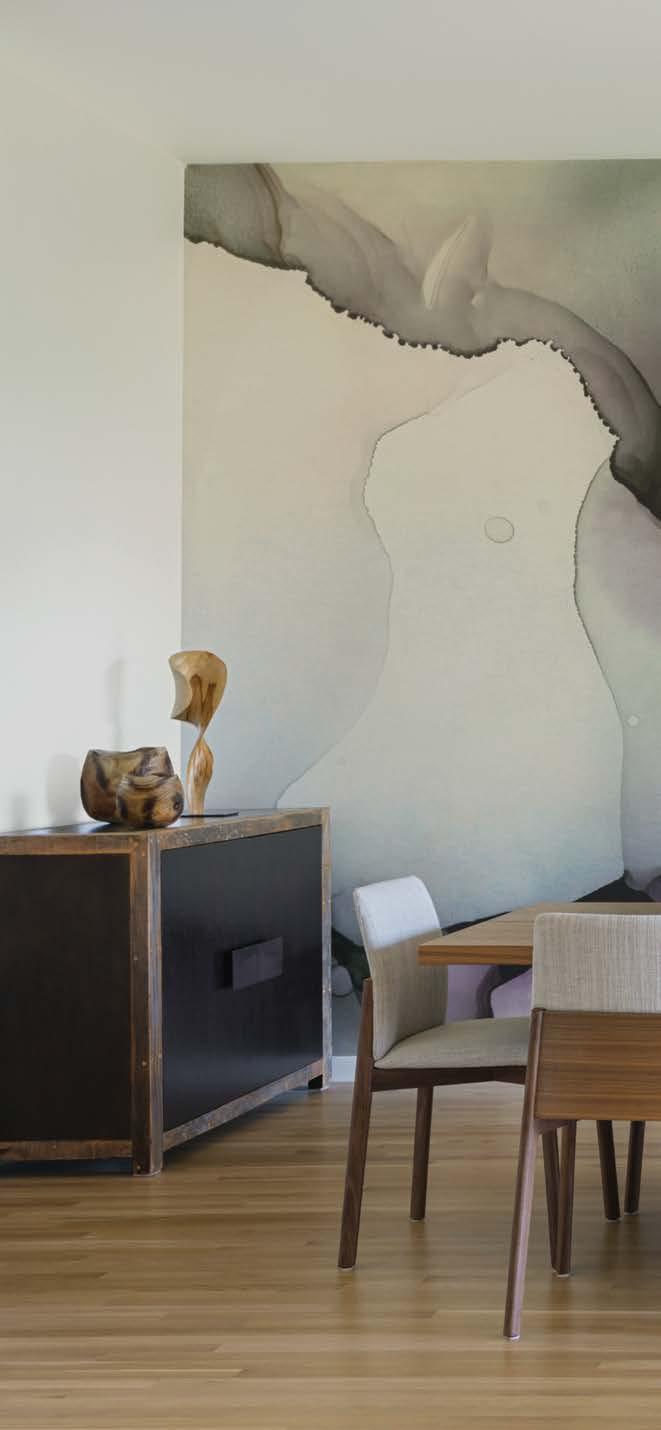
Johnson, who was involved early in the project regarding feasibility levels, budget vis-à-vis GSW design, and construction particularly enjoyed transforming the “Ho Hum woodburning masonry” fireplace by stripping it, then building it out with a steel surround and concrete trowel finish by Bravura Finishes.
The homeowners love it all. “There is no room you wouldn’t want to spend time in,” they say. “Stylistically, the whole is lifted up and flows!” ■
A scalable Andrea Pramuk wallpaper AP-7 Blush from Area Environments adds dreamy, colorful momentum to the dining experience. Walnut DWR Gather Table replete with DWR Contour Chairs whose wooden backs invite a luxurious dining experience. Roche Bobois table artwork reiterates circular Lightology chandelier. Manor
94 PortraitMagazine.com
Fine Wares artwork left.

PortraitMagazine.com 95
PROJECT SOURCES
CONTRACTOR
JDL Development Inc. jdl.build
ARCHITECT
Giulietti Schouten Weber Architects gswarchitects.net
INTERIOR DESIGN
Style Guide Interior Design styleguideid.com
KITCHEN INTERIOR DESIGN Brandenburg Studios Design brandenburgstudios.com
LANDSCAPE DESIGN
Michael Schultz Landscape Design michael-schultz.com
APPLIANCES
Eastbank Contractor Appliances eastbankappliance.com
FURNISHINGS
Roche Bobois roche-bobois.com
SMG Collective smgcollective.com
MILLWORK
McCoy Millwork mccoymillwork.com
A wall removal opens kitchen to family room and beyond. BlueStar range, VentA-Hood liner and Sub-Zero fridge from Eastbank Contractor Appliances. Roche Bobois artwork adorns desk shelving.

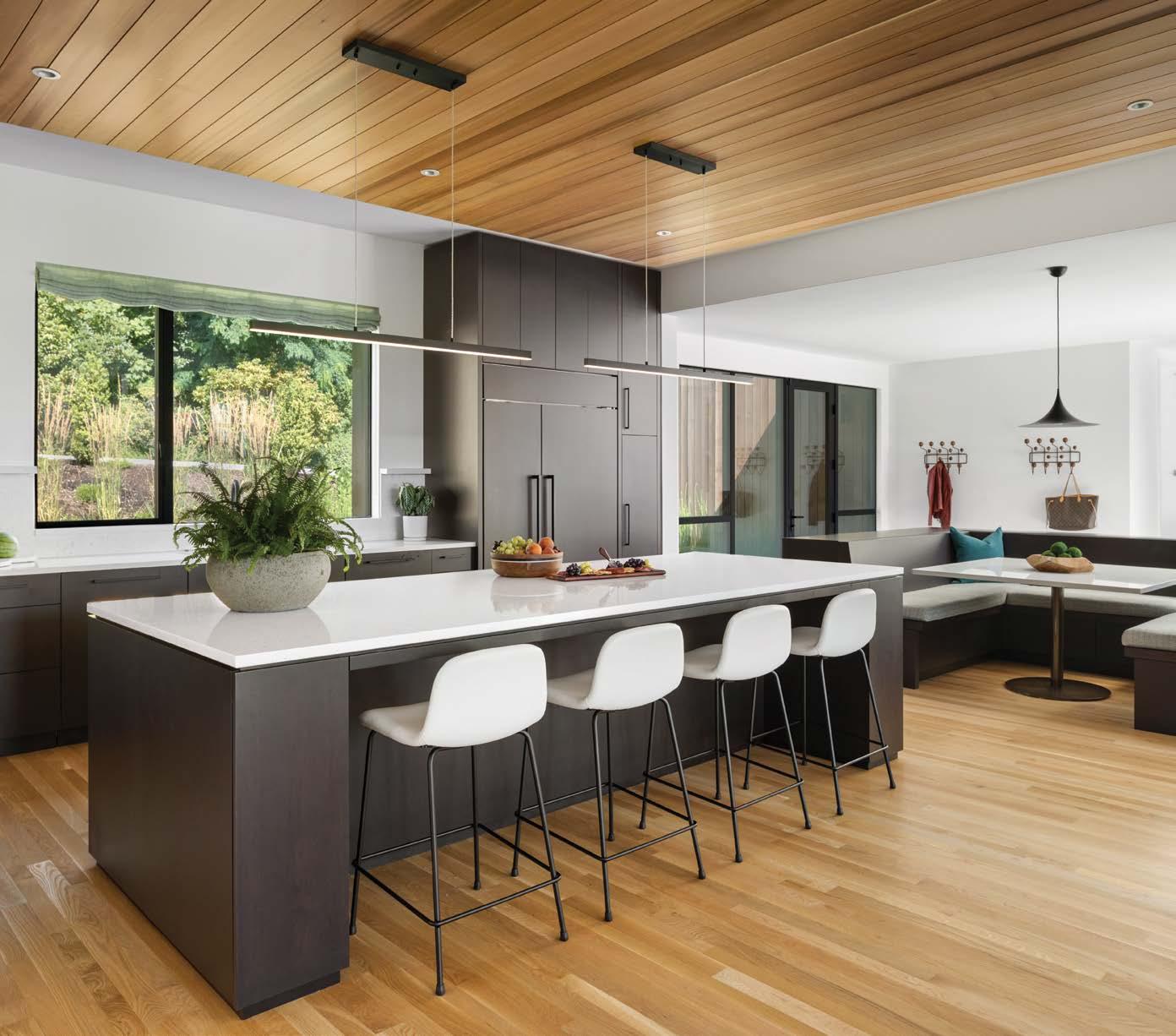
OUTDOOR LIGHTING
Oregon Outdoor Lighting oregonoutdoorlighting.com
SIDING
Lakeside Lumber lakesidelumber.com
96 PortraitMagazine.com
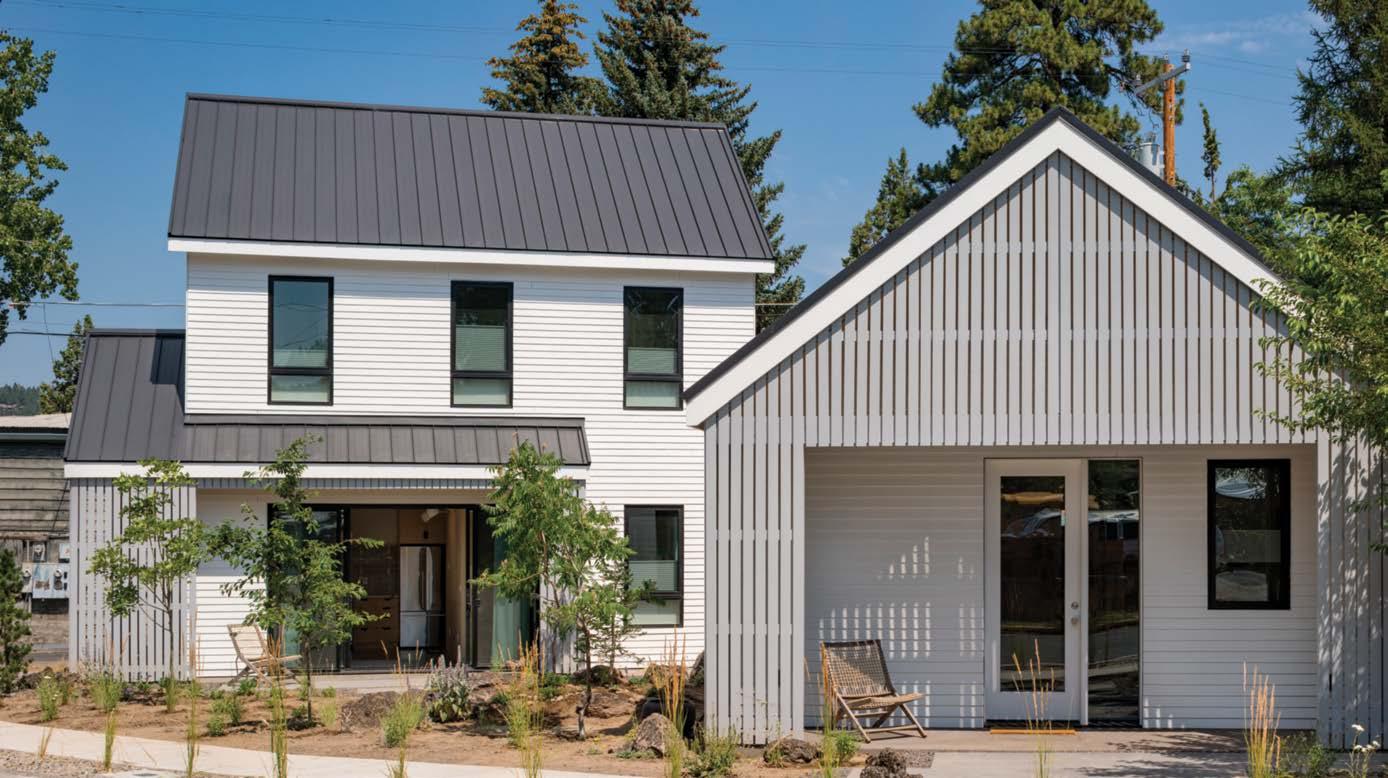
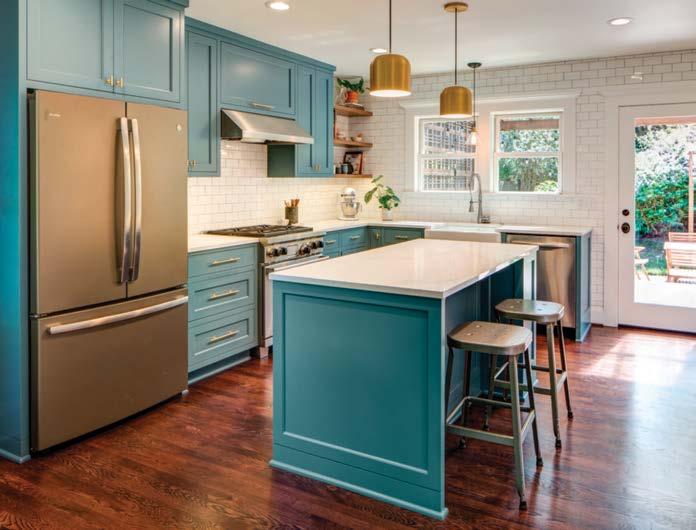







JDL DEVELOPMENT INC. BUILDERS & REMODELERS 2314 NW Savier Street Portland, OR 97210 503.248.2030 www.jdl.build CCB no. 29443 WA Lic. No. JDLDEI*994DL
 written by EMILY ZAHNISER photography by KEVIN SCOTT
written by EMILY ZAHNISER photography by KEVIN SCOTT
CONCRETE BEAUTY
WARM AND INVITING, THIS MODERN CONCRETE HOME IN SEATTLE’S MADRONA NEIGHBORHOOD BALANCES HEFT AND DURABILITY WITH AN EXPANSIVE, NATURE-CENTERED LIGHTNESS.
YOUNG ARCHITECT DANIEL TOOLE had recently moved to Seattle after completing his degree at the University of Oregon School of Architecture. Serendipitously, he met Liliane and Michael Flacco through a mutual friend of one of their sons. Over dinner in 2009, Liliane, a native of Switzerland, shared her dream of building a European-inspired modern concrete home. Toole knew immediately he wanted the opportunity to design it.
The Flaccos and Toole kept in touch over the years as he pursued his graduate degree at Harvard and trained with his architectural heroes in the U.S. and Berlin, including Tucson-based architect Rick Joy, known for his modern regionally-inflected structures.
The Flaccos had raised their family in a traditional home in Madrona. Their large lot had plenty of space to subdivide. Instead of looking for another property, or tear-down, the empty nesters decided the time was right to build their final home right next door. They reached out to Toole.
“The Flaccos knew they didn’t want a typical infill house. They wanted something with a sense of mass and permanence,” said Toole. “The house would be smaller than their older home
and would need to be thoughtfully designed to make the most of the landscape as well as for adaptive aging and single-level living, if necessary.”
Toole worked with a senior architect, mentor, and friend Carsten Stinn, for the design phase, taking the reins solo for the build-out with contractor PH Robison. The home was designed as a concrete mass of thick walls, including a poured-in-place double fireplace. Textured by rough-hewn wooden boards, the concrete is an inverse reflection of the traditional Japanese Accoya Shou Sugi Ban wood siding cladding the upper levels.
Set in a U shape, two wings flank an open courtyard creating a private outdoor room with views of Lake Washington. “We have close neighbors on both sides,” said Michael Flacco. “The house looks inward and toward the open center where we spend as much time as weather allows, including meals.”
While the exterior may have monolithic whisperings, the interior is anything but austere. The open-concept living is bright and airy, with lofting ceilings and abundant natural light. “When I told our friends we were building a concrete house, they were a bit con-

PortraitMagazine.com 99
Architect Daniel Toole created a soft organic texture in the concrete, executed exceptionally by Fieldworks Custom Concrete. The board-formed imprint is the inverse of the upper-level burnt Accoya Shou Sugi Ban shiplap siding. Elegant wood from Delta Millworks uses the traditional Japanese technique of curing wood with smoke. Hewn Elements provided front door cladding. The brick wall was preserved from the original property.
cerned,” says Liliane. “But it is not bunkerish – it’s warm and bright, surrounded by natural views.”
The key to the result was orientation on the lot, orienting long and short views, and diffusing daylight from walls, roof, and large openings where possible. “During the day, the owners would rarely need to use electric lighting, even during our grey Pacific Northwest winters,” said Toole. Large windows and sliders are focused on views. Skylights bring diffused light to the zones where window placement would have exposed the neighboring homes.
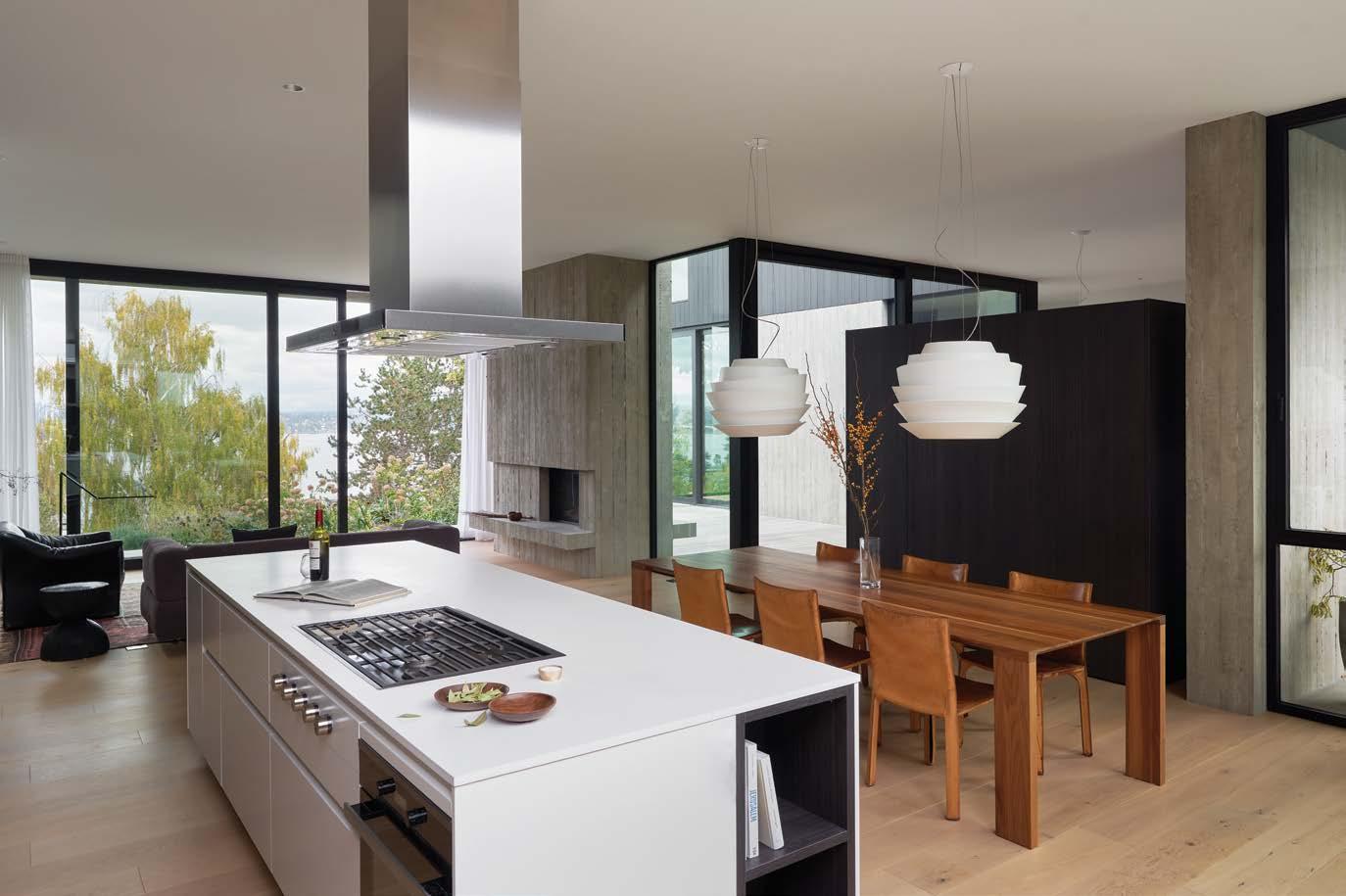
Sustainability is the quiet backbone of the home. Concrete consumes minimal materials, energy, and other resources for construction, is a natural insulator, and requires little to no maintenance. Eschewing an air conditioner for environmental reasons, the house is built with passive heating and cooling principles. Skylights are on a heat sensor to open for passive stack ventilation. Radiant ceilings and floors use high-efficiency hydronic heat. The home has a green roof and other permeable surfaces that handle stormwater onsite.
But for the Flaccos, the serene beauty of the interior takes center stage. “In our old house, we had a lot of artwork,” said Michael Flacco. “We’ve lived in this house for over a year now, and we still haven’t hung any of it because it’s beautiful as-is.”
Toole worked directly with the Flaccos on the home’s built-out features, including the rustic English white oak flooring and other white oak casework. The kitchen island and other components are from Leicht Seattle. “These pieces were brought directly from Germany, and Yuval Sofer at Leicht was integral to tailoring the Flaccos’ specific kitchen desires to the home,” said Toole.
Many of the furnishings were the homeowners’ own iconic modern Italian designer pieces from their travel over the years. “Some of these pieces, like the Ligne Roset chair and the Cassina dining chairs, we purchased 40 years ago,” said Michael Flacco. “These chairs look just as relevant now as the day we bought them. That’s what timeless design can do.”
“It will be the same with this home. It has been built with truly exquisite craftsmanship that will stand the test of time.” ■
100 PortraitMagazine.com
Leicht Seattle brought German-built and engineered kitchen components to nest seamlessly within the open, vaulted living space. The white Neolith island and countertop evoke an altar to cuisine. The range is Wolf, additional appliances are Miele. Ceiling lighting throughout is from Seattle Lighting. The Cassina dining chairs from the owner’s collection perfectly match the Bensen Radii dining table from Inform Interiors.
High-efficiency windows and sliders from Dynamic Fenestration are central to the daylighting plan and the structure’s passive cooling aspects. The home is diffused with natural light throughout the day. The window placement both frames and obscures to achieve the most aesthetic outdoor views. Indoor and outdoor built-in fireplaces feature gas inserts from Valor and Town & Country, supplied by Sutter Home & Hearth.
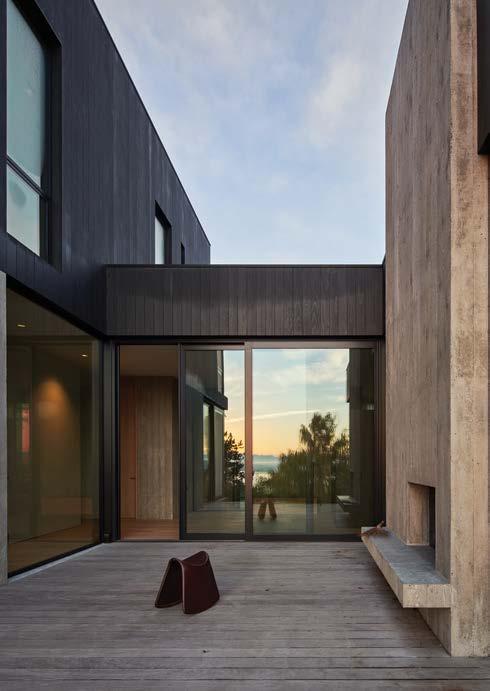



PortraitMagazine.com 101
PROJECT SOURCES
CONTRACTOR
PH Robison Construction
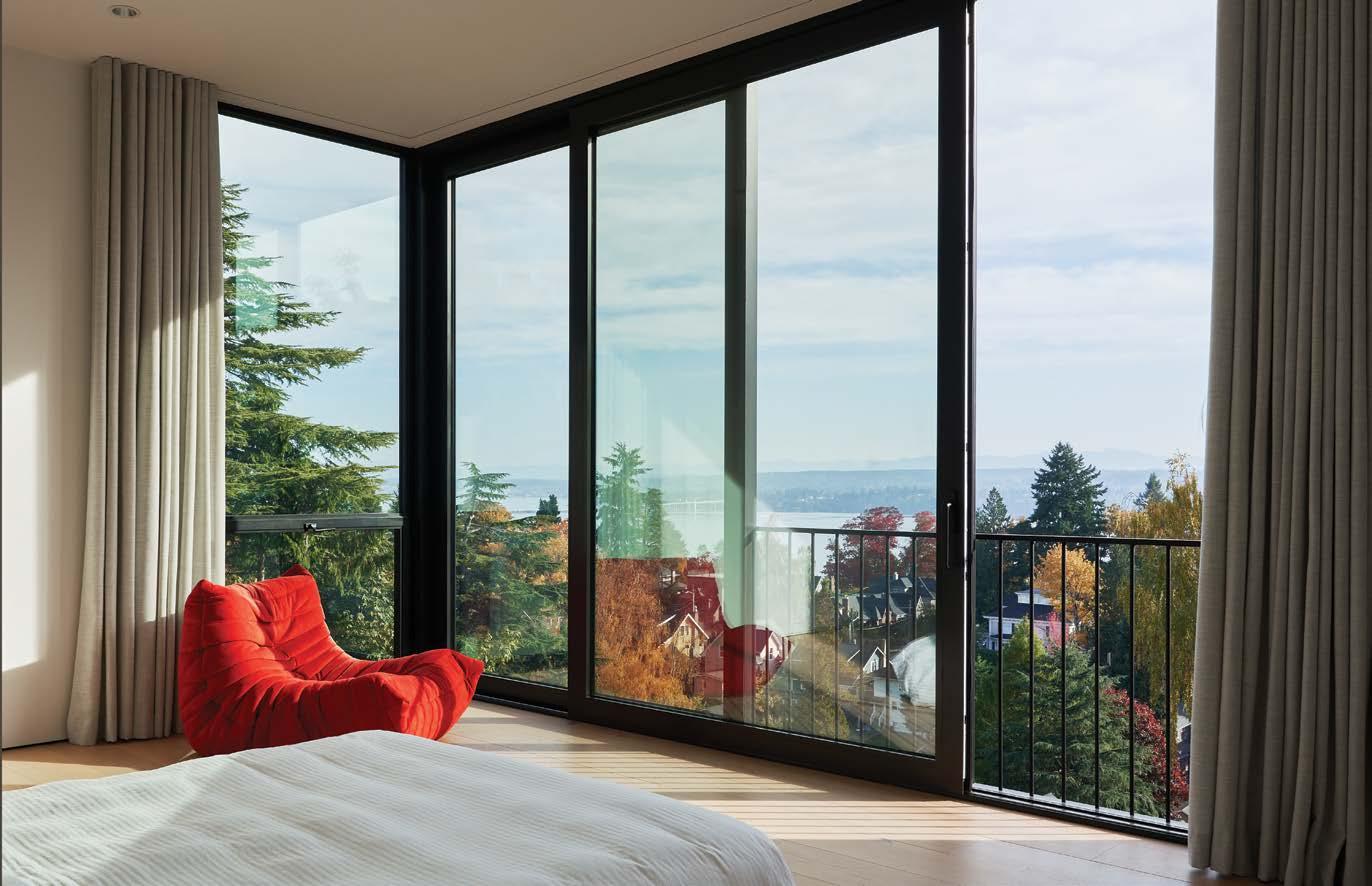

ARCHITECTS
Daniel Toole Architecture danieltoole.com
Carsten Stinn Architecture carstenstinn.com
LANDSCAPE ARCHITECT
Fredericks Landscape Architecture
CUSTOM CONCRETE
Fieldworks Custom Concrete fieldworksconcrete.com
LIGHTING
Seattle Lighting seattlelighting.com
102 PortraitMagazine.com
English white oak floors from Woodpecker Flooring add a warm, rustic softness. Toole brought the wood up into casework and built-ins for a cohesive composition. The owners’ iconic Italian modernist furniture collection is at home next to inviting curtains from Pacific Window Coverings.
Can you trace your interest in architectural design back to a particular time or influence?
My interest in architecture was influenced by family. My aunt, a high school art teacher, had a house filled with her drawings, paintings, sculpture, and artifacts from adventures around the world. I would spend summers in Indiana at my grandparents’, where I would watch my engineer grandfather tinker and draft his next project on his drafting table. He taught me how to draw, sketching on church bulletins on Sundays. In middle school, I found a book on Frank Lloyd Wright at a local library. I was instantly hooked, and my mom encouraged this interest, constantly slipping architecture books into my stacks of skateboarding magazines. Having worked on projects in both Portland and Seattle, are there particular differences in what clients are looking for?
Working primarily on houses in the Seattle area, and commercial buildings in Portland, I see a fundamental difference in the culture of private life being more of people’s focus in Seattle, and community the focus in Portland. This has long been the case, with the Seattle’s booming industry and Portland’s emphasis on planning, neighborhoods, and the pedestrian, setting a national precedent. I feel these differences have recently begun to blur in the work from home era, where public and private life take place in the home, and need not be directly in the city.
You utilize a variety of building materials, what do you find works best for your designs?
Often, a primary building material is identified early in the design process that will best situate and characterize the project within the cultural and physical place that it is being designed for. Each material has a specific, inherent physical and expressive potential, and once selected, begins to make decisions for you, and continues to refine its role and how it is expressed.
How has your varied career, from book publication to serving as an adjunct professor, shaped your vision?
It is all about architecture. I was fortunate enough to realize what I wanted to do early, and I’ve seen that the architects I admire have survived through continually balancing the development of their mind with the development of their craft. Teaching and research continue to do both for me, and strengthen and enrich my ideas about architecture, while simultaneously giving back to the next generation, something that’s very important to me.
What is your ideal project?
An ideal project is a client looking to create something very special, but with an open mind to what it wants to be, as well as the process to find it.

What did you take from your time in Arizona, New York, Paris and Berlin and how did it influence your design style?
From Arizona, a sense of purity, mass, and the importance of designing buildings of heirloom quality. From New York, the energy of the city, progress, fearless experimentation. From Paris, the origins of modern art and architecture, Corbusier, the Grands Projets of Mitterrand, and a love for getting lost in the alleys, courtyards, and passages of the historic metropolis. And from Berlin, a love of concrete, the importance of atmosphere, and a precision approach to craft that is different in tone and history to that of the Pacific Northwest.
When you were growing-up, do you recall feeling amazed by design?
Discovering Frank Lloyd Wright’s “Fallingwater” in middle school, I could not stop looking at the pictures, I think I even hung a poster up of it in my room.
PortraitMagazine.com 103 SHOPTALK | Daniel Toole
Daniel Toole, Principal | Daniel Toole Architecture
© Mario Gallucci Photo

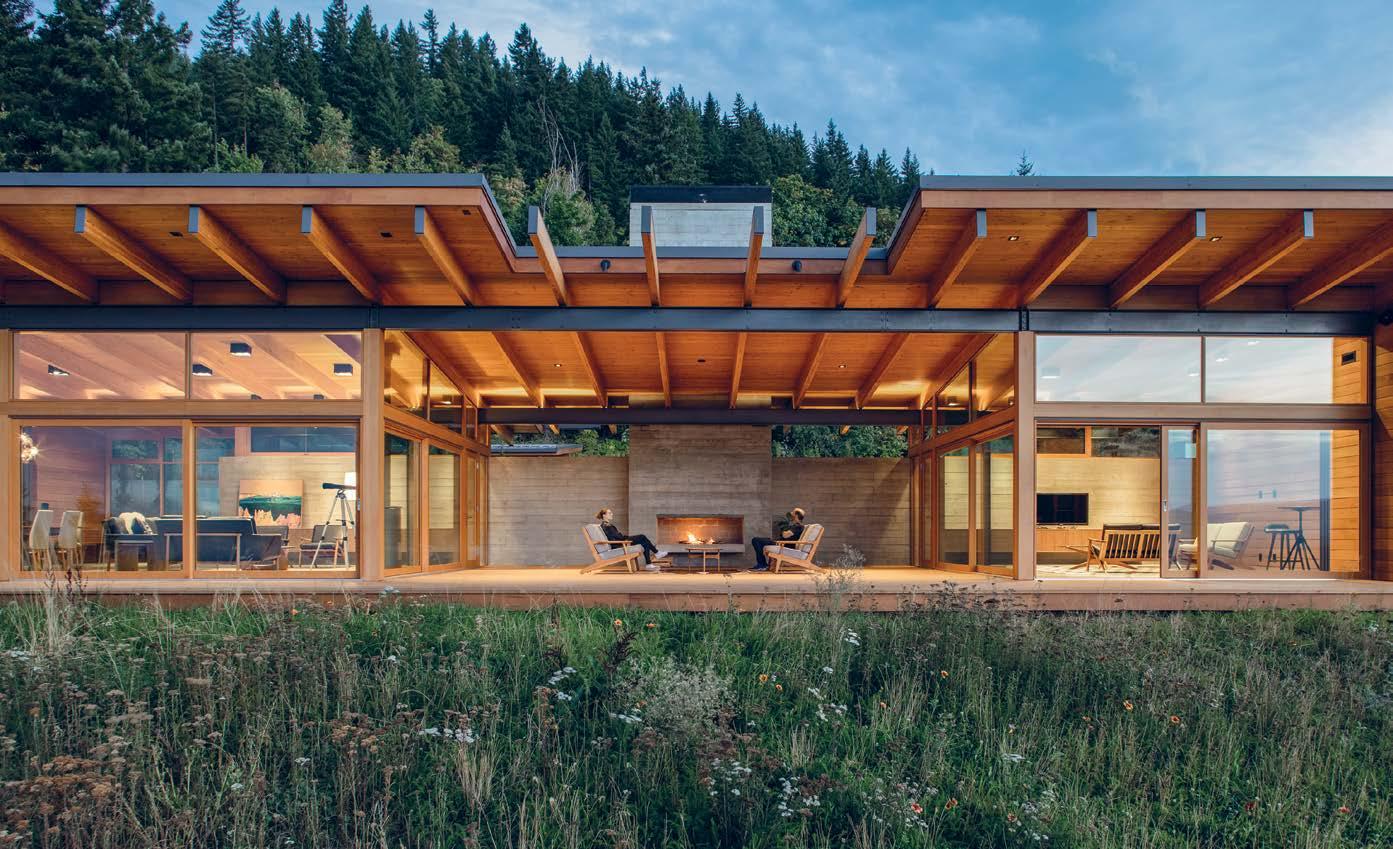

CUSTOM STAINED CEDAR Your siding, decking, and fencing specialist 10600 SW Tualatin-Sherwood Road, Tualatin, OR 97062 (503) 635-3693





wearegro.com 360.727.5975
THE BOAT HOUSE
SHED ARCHITECTURE & DESIGN AND WHELBILT HOMES CREATE A CLEVER AND COMPACT ACCESSORY STRUCTURE, CALLED THE BLACK PINE CABIN, TO FOSTER FLEX SPACE AND MAXIMIZE CONNECTION TO THE WATER ON THIS LAKESIDE LOT.
 written by MELISSA DALTON photography by RAFAEL SOLDI
The interior of the accessory structure is wrapped in custom-milled wood from Continental Hardwood Co, with windows by Glo Windows and Doors from Washington Windows and Doors, and custom metalwork by Twisted Metalworks.
written by MELISSA DALTON photography by RAFAEL SOLDI
The interior of the accessory structure is wrapped in custom-milled wood from Continental Hardwood Co, with windows by Glo Windows and Doors from Washington Windows and Doors, and custom metalwork by Twisted Metalworks.
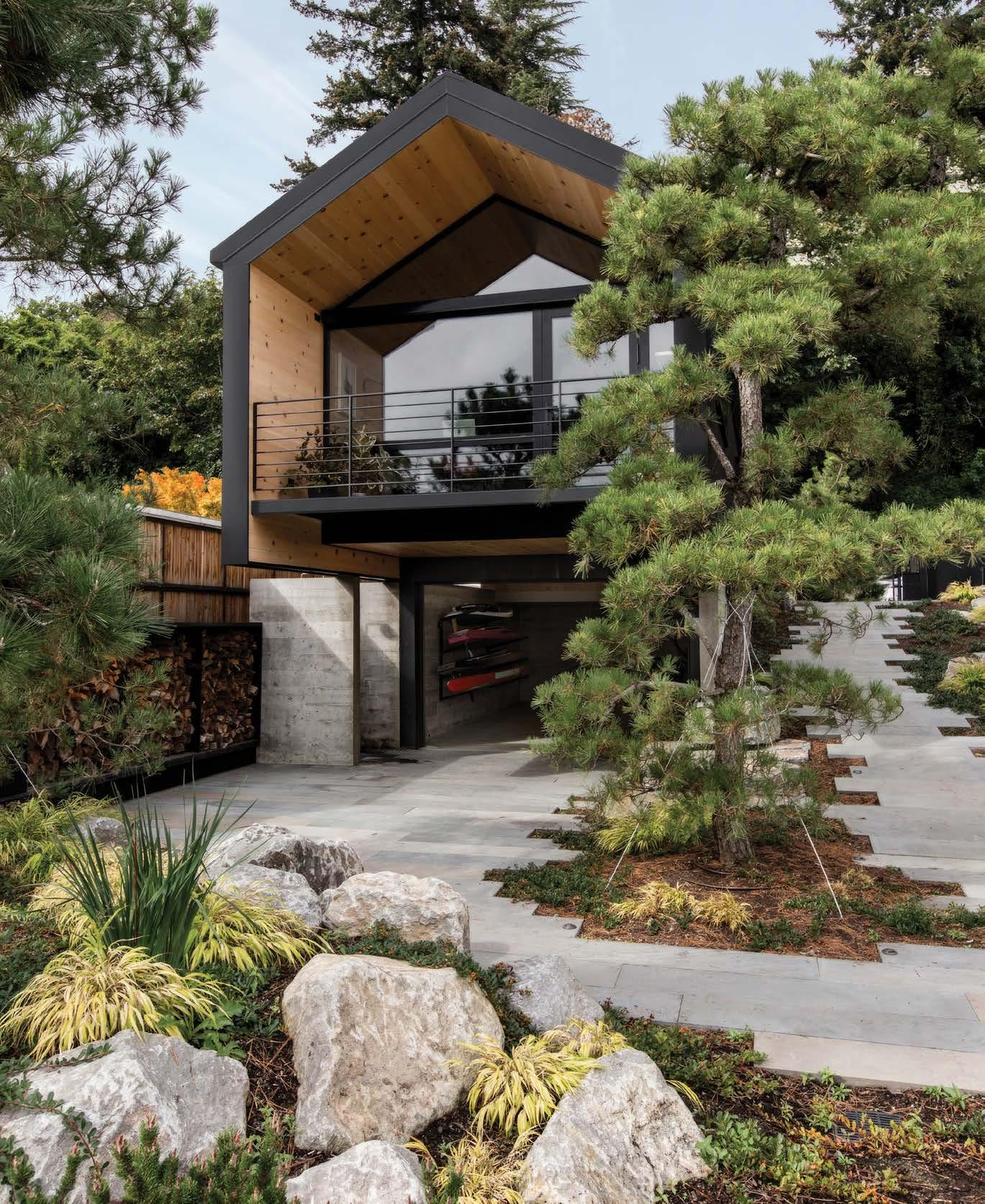
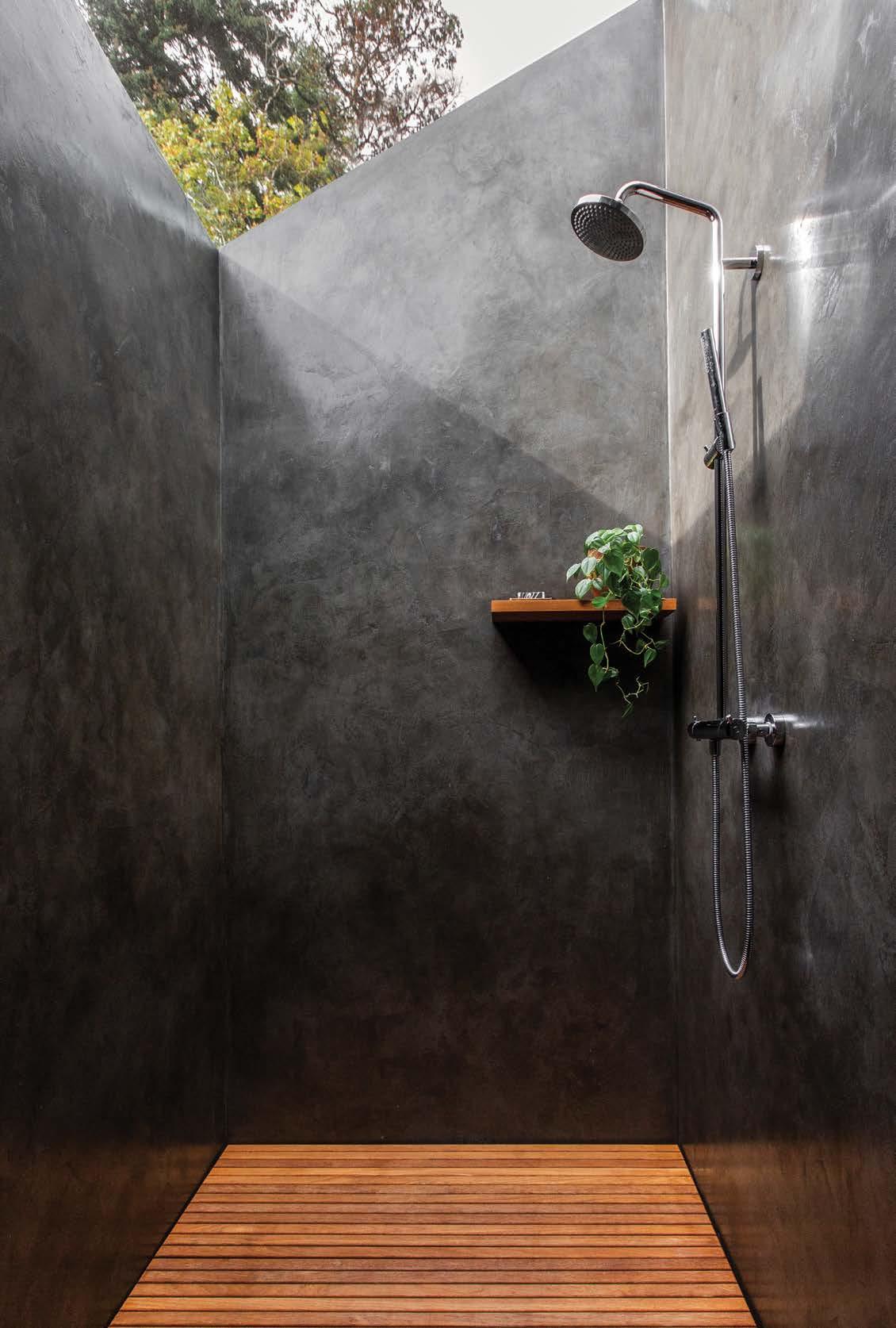
THIS PROPERTY IN THE LAURELHURST neighborhood had a great existing house and prime lake frontage, but the dilapidated carport and garden shed weren’t contributing much. The homeowners asked SHED Architecture & Design to create a new site plan that would add flex space – a place to work, sleep guests, store boats, and rinse off after a swim – that also related to the main house and the surrounding landscape. SHED’s design, called the Black Pine Cabin, is a mighty multipurpose plan in a petite, 404-square-foot package.
The simple gabled structure sits atop a concrete foundation dug into the hillside, with the foundation’s interior excavated for boat storage. The upper-level cantilevers over the perimeter wall to create a protected area below, which includes an outdoor shower. SHED clad the exterior, both on the accessory structure and the main house, with authentic Shou Sugi Ban siding from Nakamoto Forestry, accented by custom black metal accents on exterior doors, fences, and gates. New landscaping, by Alchemie Landscape Architecture and Ohashi Landscape Services, incorporates a path that winds between the two buildings and leads to the water and firepit patio, effectively knitting the site together.
The interior layout of the cabin is split between a street-facing garage and rear living quarters, with an entry foyer sandwiched between. Blackened steel plate walls conceal the bathroom, which is accessed via a discreet metal door. In a play between dark and light, the multipurpose living space is covered from floor to ceiling in custom-milled Sugar Pine tongue and groove wood.
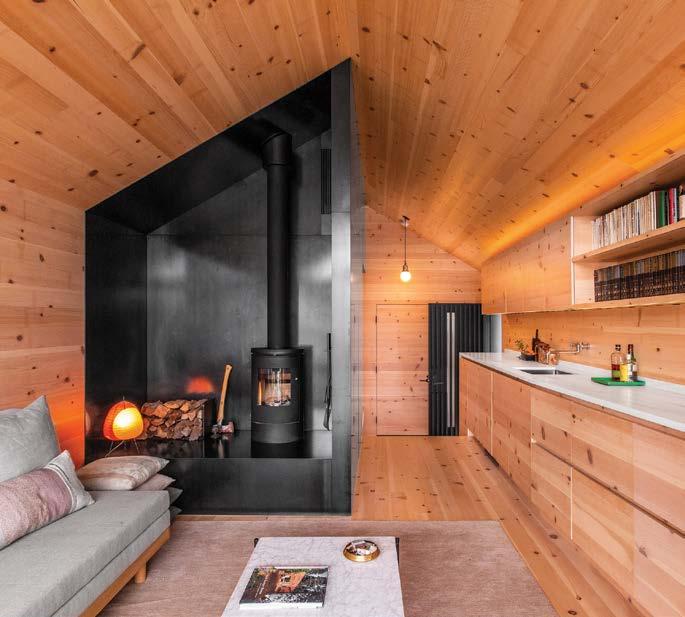
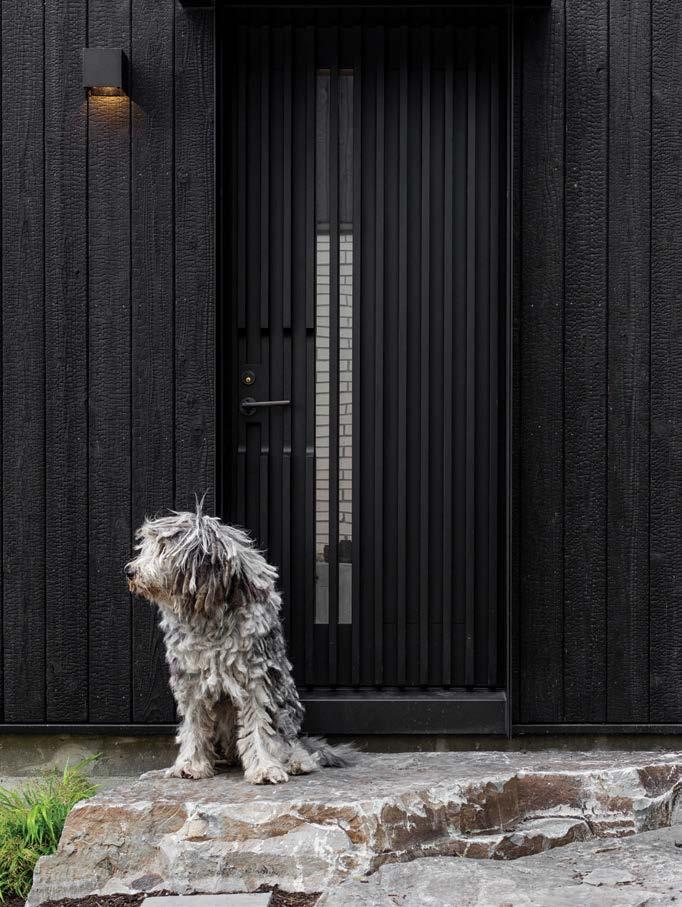
“We thought about this as an overturned hull of a boat,” says SHED Principal Prentis Hale, who worked with builder John Whelchel at Whelbilt Homes for construction. “It’s not a traditionally framed structure. It was framed as a series of structural bents or frames, just like you might make a boat.”
To that end, built-in cabinetry along one wall handles storage, while a niche in the blackened steel plate holds the freestanding Morso fireplace. A wall of glass captures lake views and the elegant black pine trees in the yard, and also leads to a protected exterior porch. A built-in custom steel desk floats in front of the glass, for an inviting place to work.
Since finishing the project in 2020, the owners have been enjoying the extra space for all its intended uses, and even expanded on the original plan by installing a full gym and 1,733 bottle wine cave in with the boat storage. For a smaller building, “it’s been huge,” says the homeowner. “We use the gym six mornings a week, and the office five days a week: for solitary work and reading, private meetings, and even the occasional nap.” ■
PortraitMagazine.com 109
OPPOSITE PAGE The shower walls are Milestone by Sieber Interiors, with an Ipe floor and frameless skylight. RIGHT ABOVE The custom door is designed by SHED and made by Northwest Millwork and Door Co. and guarded by Luigi the sheep dog. RIGHT BELOW Jennie Gruss Interior Design chose furnishings including the Bautier Guest Bed for lounging or overnight guests.
The landscaping includes Huckleberry basalt boulders, forest grasses and Japanese black pine trees, some of which are 70 years old. OPPOSITE PAGE The boat house exterior is clad with Nakamoto Forestry’s Suyaki shou sugi ban siding, which is charred cypress shiplap from Japan, selected for its resistance to rot, fire and insects.
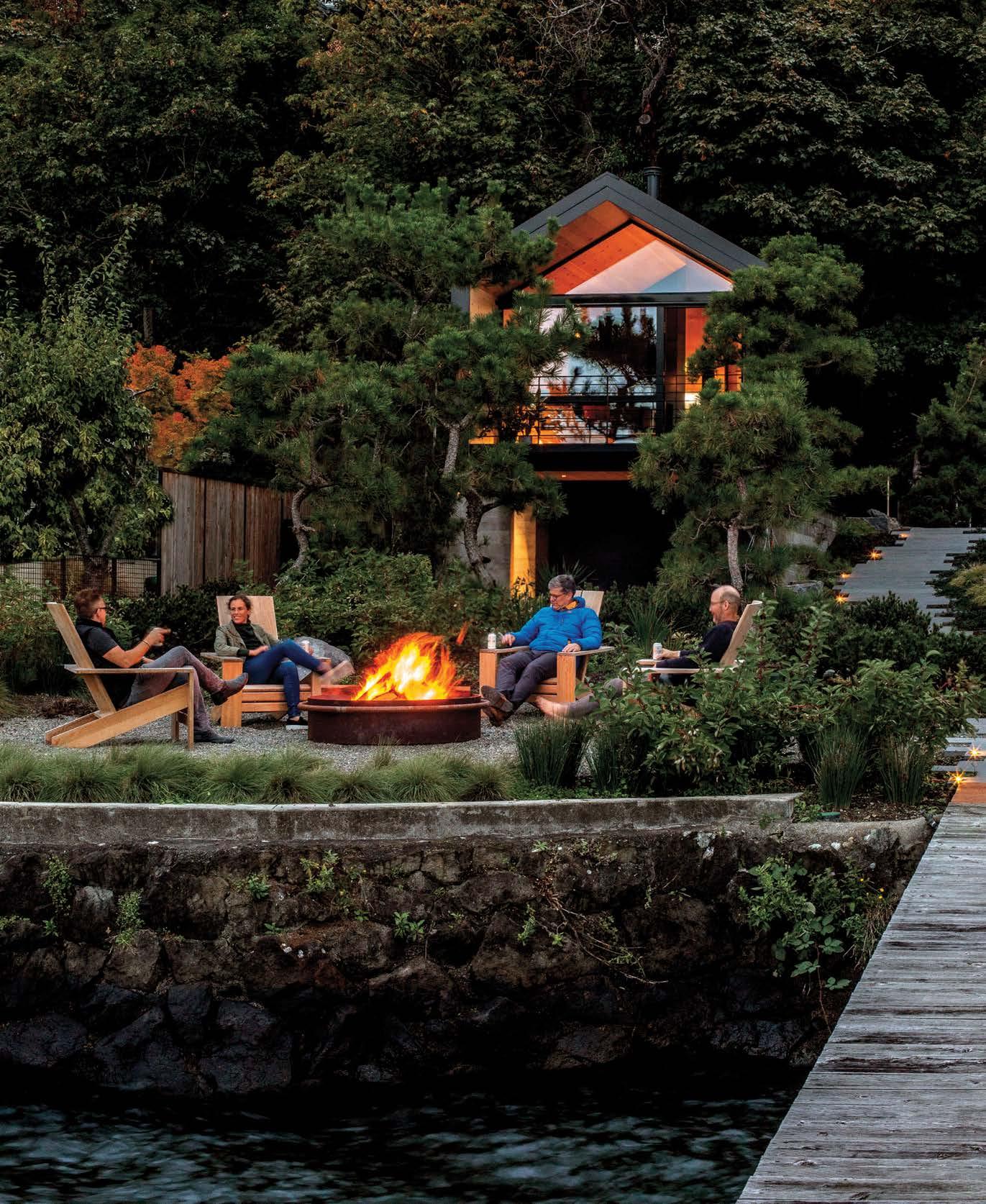
110 PortraitMagazine.com
PROJECT SOURCES
CONTRACTOR Whelbilt Homes
ARCHITECT SHED Architecture & Design shedbuilt.com
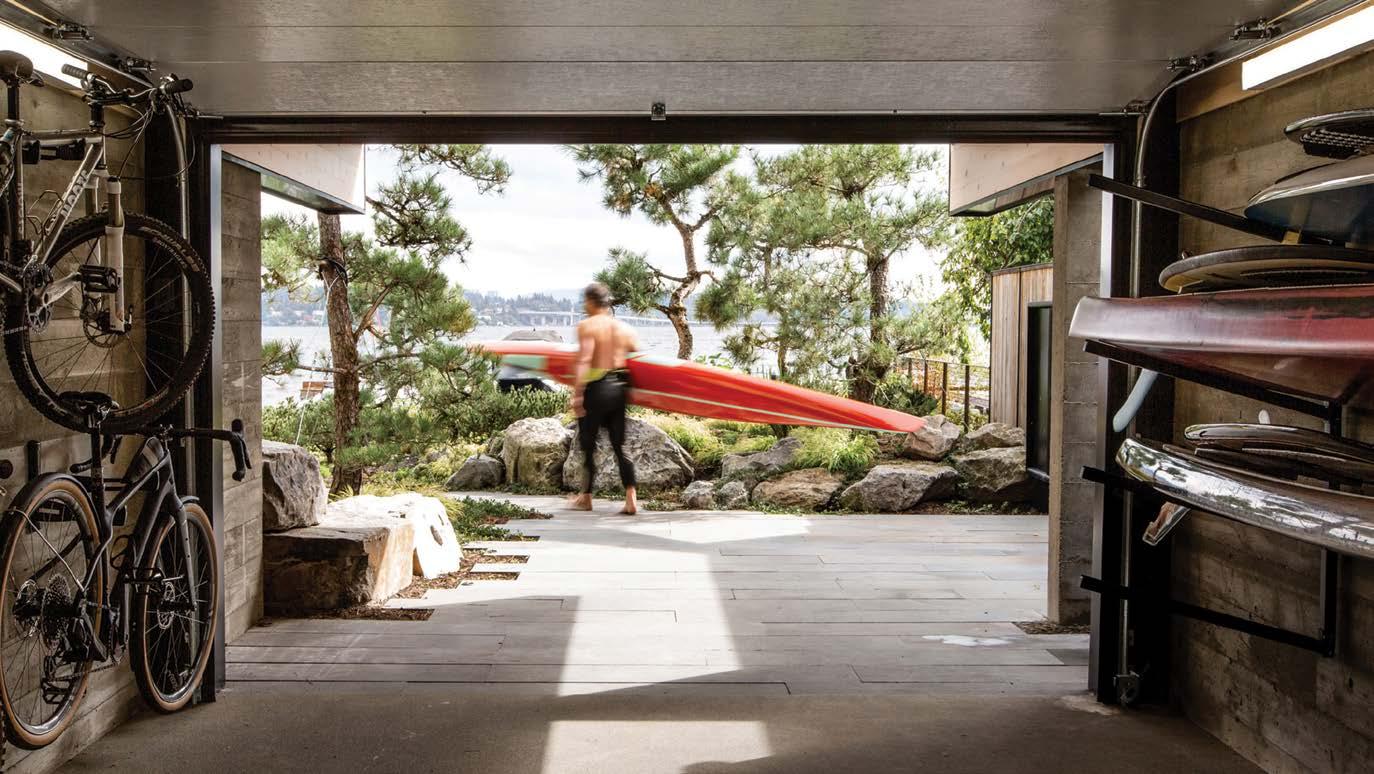

INTERIOR DESIGN
Jennie Gruss Interior Design Inc. jenniegruss.com
LANDSCAPE ARCHITECT Alchemie Landscape Architecture alchemiesites.com
LANDSCAPE CONTRACTOR Ohashi Landscape Services ohashilandscape.com
SHOU SUGI BAN SIDING Nakamoto Forestry nakamotoforestry.com
Product 1: Gendai™ 1x6 select grade shiplap – Alkyd Dark Gray
Product 2: Pika-Pika™ 1x6 select grade shiplap - Linseed Rustic Brown
Architect: Elizabeth Herrmann
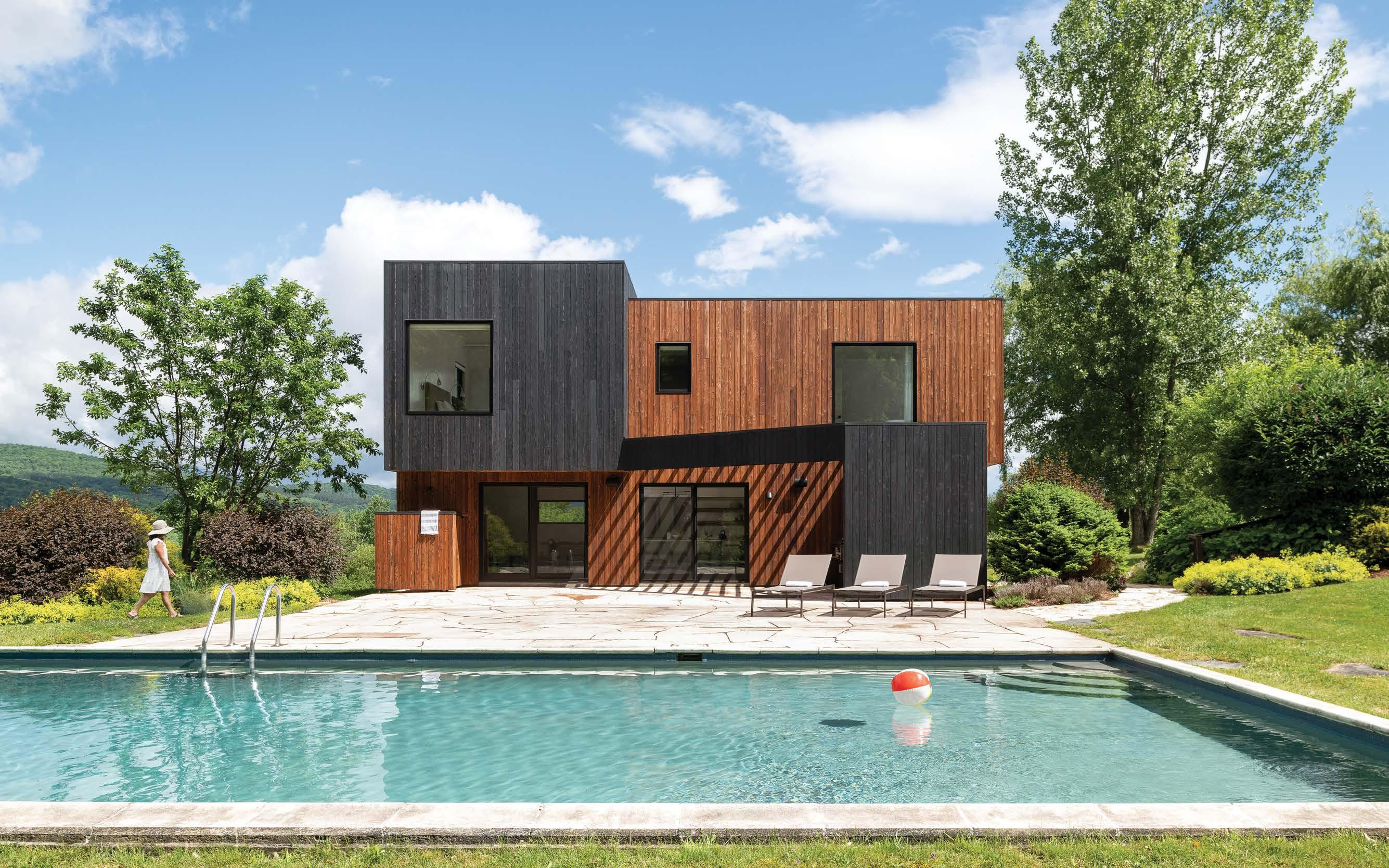
Builder: Red House Building
Photo: Ryan Bent Photography | @ryanbentphoto
The
“shou
original yakisugi
sugi ban” nakamotoforestry.com
Nakamoto Forestry is the world’s largest manufacturer of ‘shou sugi ban’ (also known as ‘yakisugi’) in Japan. What exactly is the product, applications and benefits?

‘Shou sugi ban’ is a wall and ceiling cladding material made exclusively from Japanese sugi cypress trees that are intensely burned in a preservative heat treatment which hardens the surface. It also preserves the wood from rot, insects, fire, and weather, making it very desirable for exterior siding on all types of residential and commercial buildings.
Nakamoto Forestry, owned and managed by the Nakamoto family for over 100 years, is the only company supplying North America and Europe with authentically milled and heat treated shou sugi ban.
What makes Nakamoto Forestry’s shou sugi ban unique in the industry? We distribute the highest grade yakisugi in the world with a unique, holistic business model. The Nakamoto family has managed timberland in Hiroshima for over a century, perfecting a proprietary millwork and heat treatment process. I am not aware of another company controlling the entire manufacturing process from planting seedlings to jobsite delivery three generations later.
We start our process with careful log selection, grading for straightness and diameter before intentionally resawing into planks. Instead of standard carbon-intensive kiln-drying for several days, we slowly air dry the planks before flash-burning to heat treat the wood. Enough contained heat is applied to the boards so that the cellulose burns off, leaving a distinctly inky-black, charred surface. The intense heat treatment hardens the surface and preserves the wood from rot, insects, fire and weather.
Why is shou sugi ban ideal for residential and commercial applications?
Shou sugi ban is surprisingly durable and beautiful, making it ideal for exterior siding. It is also the most sustainable and fire-resistant siding option that I’m aware of.
Authentic shou sugi ban will last a minimum of 80-100 years with little to no maintenance. It will weather and gradually change color over time. Oil can be re-applied to maintain the color and extend its lifespan, though we encourage waiting a few years before doing so. The desirable wabi-sabi patina aesthetic is earned through timeless design and patience, resulting in a living material that deepens in beauty as it ages.
Is a charred black aesthetic the only finish option?
Black is definitely the most common color we ship. However, we’ve developed a broad product lineup of textures and colors to cater to a range of design visions. We offer three distinct variations of shou sugi ban—Suyaki™, Gendai™, and Pika-Pika™—with varying degrees of soot layer and a range of textures.
Is shou sugi ban more sustainable than traditional wood siding?

Sustainability really has to be achieved through an intentional manufacturing process from start to finish. The Nakamoto family starts by planting cultivars optimized to the final shou sugi ban product, and logging is selective instead of by clear-cut to keep forests productive and minimize carbon generation. Every step of the growing, manufacturing and distribution process must be intentional to achieve ideal carbon-capture metrics.

PortraitMagazine.com 113
SHOPTALK | Bill Beleck
Bill Beleck, General Manager Nakamoto Forestry
LEFT Yoshiyuki Itotani, Plant Manager at Nakamoto Zourin, among the cypress trees in Hiroshima, Japan.
RESOURCES & INSPIRATION
SCOTT EDWARDS ARCHITECTURE www.seallp.com
SHED ARCHITECTURE & DESIGN www.shedbuilt.com
STONERIDGE CUSTOM DEVELOPMENT www.stoneridgecustom.com
STYLE GUIDE INTERIOR DESIGN www.styleguideid.com
TELFORD+BROWN STUDIO ARCHITECTURE www.telfordbrownstudio.com
TIMBERLINE PATIO COVERS www.timberlinepatiocovers.com
WISE DESIGN www.anniewise.com
APPLIANCES & FIREPLACES
BASCO APPLIANCES www.bascoappliances.com
EASTBANK CONTRACTOR APPLIANCES www.eastbankappliance.com
HESTAN www.hestan.com
LA CORNUE www.lacornueusa.com
LISAC’S FIREPLACES & STOVES www.lisacsfireplaces.com
STANDARD TV & APPLIANCE www.standardtvandappliance.com
VIKING www.vikingrange.com
WOLF www.subzero-wolf.com
ARCHITECTS, DESIGNERS & CONTRACTORS
BRANDENBURG STUDIOS DESIGN www.brandenburgstudios.com
CARSTEN STINN ARCHITECTURE www.carstenstinn.com
CHARLA RAY INTERIOR DESIGN www.charlaray.com
DANIEL TOOLE ARCHITECTURE www.danieltoole.com
DON YOUNG & ASSOCIATES, INC. www.dyaconstruction.com
GIULIETTI SCHOUTEN WEBER ARCHITECTS www.gswarchitects.net
GREVSTAD www.grevstad.com
JDL DEVELOPMENT www.jdl.build
JESSICA NELSON DESIGN www.jessicanelsondesign.com
K&L INTERIORS www.kandlinteriors.com
KEITH ABEL RESIDENTIAL DESIGN www.keithabeldesign.com
MOUNTAINWOOD HOMES www.mountainwoodhomes.com
NICOLE HOPPER INTERIORS www.nicolehopperinteriors.com
OLSON & JONES CONSTRUCTION www.olsonandjones.com
ARCHITECTURAL MATERIALS
CAMBRIA www.cambriausa.com
FIELDWORKS CUSTOM CONCRETE www.fieldworksconcrete.com
GREENHOME SOLUTIONS www.ghsproducts.com
LAKESIDE LUMBER www.lakesidelumber.com
MCCOY MILLWORK www.mccoymillwork.com
NAKAMOTO FORESTRY www.nakamotoforestry.com
WESTERN INTERLOCK INC. www.westerninterlock.com
BOOKS
HARDIE GRANT www.hardiegrant.com
POWELL’S BOOKS www.powells.com
EVENTS
STREET OF DREAMS www.streetofdreamspdx.com
FABRICS & WALL COVERINGS
FABRICUT www.fabricut.com
MILL END STORE www.millendstore.com
PERENNIALS FABRICS www.perennialsfabrics.com
PIERRE FREY www.pierrefrey.com
RICHLOOM www.richloom.com
KRAVET www.kravet.com
GROCERY MARKETS
ZUPAN’S MARKETS www.zupans.com
HOME FURNISHINGS, RUGS & LIGHTING
ARTERIORS www.arteriorshome.com
DUXIANA www.duxiana.com
ETHNICRAFT www.ethnicraft.com
FIG LINENS AND HOME www.figlinensandhome.com
GLOBE LIGHTING www.globelighting.com
GREVSTAD www.grevstad.com
GUS MODERN www.gusmodern.com
HINKLEY LIGHTING www.hinkley.com
J GARNER HOME www.jgarnerhome.com
KUZCO LIGHTING www.kuzcolighting.com
LE JACQUARD FRANCAIS www.le-jacquard-francais.com
LILLIAN AUGUST www.lillianaugust.com
MAMAGREEN www.mamagreen.com
ROCHE BOBOIS www.roche-bobois.com
SMG COLLECTIVE www.smgcollective.com
TERRIS DRAHEIM OUTDOOR www.outdoor.terrisdraheim.com
TUCKERNUCK www.tnuck.com
VONDOM www.vondom.com
LANDSCAPE DESIGNERS & ARCHITECTS
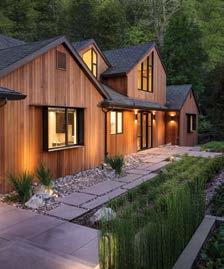
GRO www.wearegro.com
MICHAEL SCHULTZ LANDSCAPE DESIGN www.michael-schultz.com
OREGON OUTDOOR LIGHTING www.oregonoutdoorlighting.com
PAINT
BENJAMIN MOORE www.benjaminmoore.com
SALONS & SKIN CARE
AURIC SALON www.auricsalon.com
SKIN BY LOVELY www.skinbylovely.com
& DINING
ALDERBROOK RESORT & SPA www.alderbrookresort.com TAKIBI www.takibipdx.com
114 PortraitMagazine.com
TRAVEL
WINDOWS & DOORS CLASSIC SASH & DOOR www.classicsash.com PARR DESIGN CENTER www.parrcabinet.com PORTLAND MILLWORK www.portlandmillwork.com ADVERTISER INDEX Alderbrook Resort & Spa 86 AURIC Salon 86 Basco Appliances 22 Charla Ray Interior Design 16 Classic Sash & Door ................................... 87 Don Young & Associates, Inc. 17 Eastbank Contractor Appliances 10 Globe Lighting 27 GRO 105 JDL Development 97 Lakeside Lumber 104 Land Rover Portland BC Lisac’s Fireplaces & Stoves ......................... 88 McCoy Millwork 55 Mill End Store 83 Mountainwood Homes IBC Nakamoto Forestry 112 Olson & Jones Construction 3 Oregon Outdoor Lighting 89 Parr Design Center....................................... 6 Portland Millwork 26 Roche Bobois 4 Scott Edwards Architecture 104 Skin By Lovely 14 SMG Collective 87 Standard TV & Appliance 25 Stoneridge Custom Development ............. 49 Street of Dreams 12 Telford+Brown Studio Architecture 64 Timberline Patio Covers 8 Western Interlock Inc. 65 Zupan’s Markets IFC FEATURED DESIGNERS & ARCHITECTS BILL BELECK 113 Nakamoto Forestry www.nakamotoforestry.com CHRISTIAN GREVSTAD 75 Grevstad www.grevstad.com DANIEL TOOLE 103 Daniel Toole Architecture www.danieltoole.com LAUREN HOCKEMA & KELLY LYONS 63 K&L Interiors www.kandlinteriors.com KITCHEN & BATH INSPIRATIONS LIGHT-FILLED RETREATS COLOR REFRESH 57 HOT PICKS PortraitMagazine.com OF PORTLAND PORTRAIT OF PORTLAND PORTRAIT HOME GARDEN TRAVEL AND LIFESTYLE MAGAZINE SUBSCRIBE Online www.PortraitMagazine.com


mountainwoodhomes.com

Land Rover Portland 10125 SW Washington Square Road Hwy 217 at Greenburg Road Exit 503.230.7700 landroverportland.com A Don Rasmussen Company






 In-store interior design & 3D modeling services
In-store interior design & 3D modeling services








 —Jason, Duvall, WA
—Jason, Duvall, WA


































 CULINARY DELIGHT The Hermes Orange La Cornue Chateau range with two standard vaulted ovens, one gas and one electric, and rangetop configurations for any culinary need. Matching hood offers the perfect balance of symmetry, design, and function. Each is made by hand in the Saint-Ouen l’Aumône workshop outside Paris. bascoappliances.com
CULINARY DELIGHT The Hermes Orange La Cornue Chateau range with two standard vaulted ovens, one gas and one electric, and rangetop configurations for any culinary need. Matching hood offers the perfect balance of symmetry, design, and function. Each is made by hand in the Saint-Ouen l’Aumône workshop outside Paris. bascoappliances.com









 Artisan Touches
Artisan Touches
















 Slate cement tile from Zia Tile envelopes the primary bathroom walls. Wise specified Statuarietto Classic floor tile from Bedrosians. The custom vanity has a Cosentino Ethereal Glow Silestone counter from Classique Marble & Granite, and Kohler Purist faucets. Kelly Wearstler Rousseau sconces from Visual Comfort flank the mirrors. The Delfina Tub is from Acritec. OPPOSITE PAGE In the primary bedroom, a new slider from Parr Design Center connects the room to the expanded deck. Vaulted ceilings increase the sense of space. The Adrian Dresser and nightstands, Ella bed, Matteo Chair and Ottoman, and Orikata Saucer Pendant are all from Room & Board.
Slate cement tile from Zia Tile envelopes the primary bathroom walls. Wise specified Statuarietto Classic floor tile from Bedrosians. The custom vanity has a Cosentino Ethereal Glow Silestone counter from Classique Marble & Granite, and Kohler Purist faucets. Kelly Wearstler Rousseau sconces from Visual Comfort flank the mirrors. The Delfina Tub is from Acritec. OPPOSITE PAGE In the primary bedroom, a new slider from Parr Design Center connects the room to the expanded deck. Vaulted ceilings increase the sense of space. The Adrian Dresser and nightstands, Ella bed, Matteo Chair and Ottoman, and Orikata Saucer Pendant are all from Room & Board.
















































 LEFT The windows by Stile Windows & Doors, from Windows, Doors & More, are consistent with the original windows in this remodeled Dutch Colonial home. Brass Waterworks sconces and a California Faucets, both from Chown Hardware, sync with cabinet hardware from Rejuvenation. RIGHT Dutchess, the cat, gets cozy on the Stanton runner from Associated Designer’s Showroom. The stairs were designed by K&L Interiors and built by Beautiful Custom Stairs, Inc.
written by MELISSA DALTON photography by MIRANDA ESTES
LEFT The windows by Stile Windows & Doors, from Windows, Doors & More, are consistent with the original windows in this remodeled Dutch Colonial home. Brass Waterworks sconces and a California Faucets, both from Chown Hardware, sync with cabinet hardware from Rejuvenation. RIGHT Dutchess, the cat, gets cozy on the Stanton runner from Associated Designer’s Showroom. The stairs were designed by K&L Interiors and built by Beautiful Custom Stairs, Inc.
written by MELISSA DALTON photography by MIRANDA ESTES
















 written by DONNA PIZZI photography by AARON LEITZ
written by DONNA PIZZI photography by AARON LEITZ

 Terris Draheim Outdoor Rug Art rug and Nathan Anthony sofas ground the space. Noguchi Lighting chandelier by Akari Light Fixtures. Jonathan Browning lamp from Trammel Gagne. RIGHT David Pompa pendants. Walker Zanger Zimbabwe Black Absolute granite island and backsplash. Custom kitchen cabinetry by Urban Cabinets.
Terris Draheim Outdoor Rug Art rug and Nathan Anthony sofas ground the space. Noguchi Lighting chandelier by Akari Light Fixtures. Jonathan Browning lamp from Trammel Gagne. RIGHT David Pompa pendants. Walker Zanger Zimbabwe Black Absolute granite island and backsplash. Custom kitchen cabinetry by Urban Cabinets.





















































 written by DONNA PIZZI photography by DAVID PAPAZIAN
written by DONNA PIZZI photography by DAVID PAPAZIAN
















 written by EMILY ZAHNISER photography by KEVIN SCOTT
written by EMILY ZAHNISER photography by KEVIN SCOTT














 written by MELISSA DALTON photography by RAFAEL SOLDI
The interior of the accessory structure is wrapped in custom-milled wood from Continental Hardwood Co, with windows by Glo Windows and Doors from Washington Windows and Doors, and custom metalwork by Twisted Metalworks.
written by MELISSA DALTON photography by RAFAEL SOLDI
The interior of the accessory structure is wrapped in custom-milled wood from Continental Hardwood Co, with windows by Glo Windows and Doors from Washington Windows and Doors, and custom metalwork by Twisted Metalworks.













