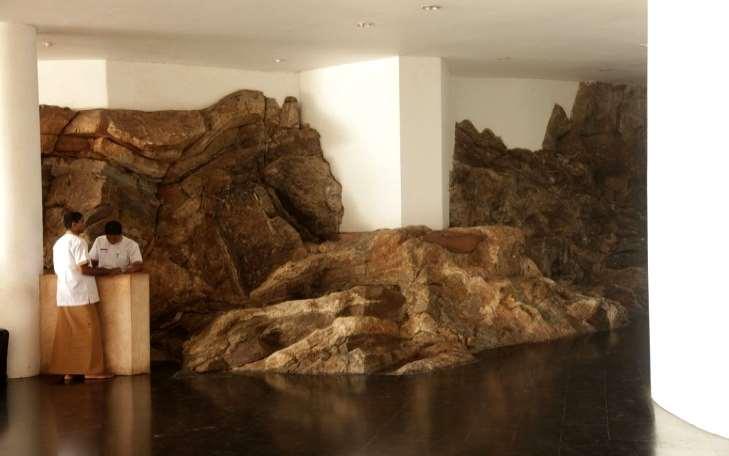
5 minute read
Critical Analysis of Kandalama Hotel Sri Lanka
Architecture between culture nature Architecture between culture nature Dualism Looking into works of Geoffrey Bawa: Looking into works of Geoffrey Bawa: Critical Analysis of Kandalama Hotel Sri Lanka Critical Analysis of Kandalama Hotel Sri Lanka
Fig: Fig: 11 Drawing, section through the clift, Kandalama Hotel Sri Kandalama Hotel Sri Lanka
Advertisement
Kandalama Hotel in Sri Lanka is one of the very prominent projects of Geoffrey Bawa. Kandalama Hotel in Sri Lanka is one of the very prominent projects of Geoffrey Bawa. While critically analyzing his design, I will be arguing on Bawa’s designs having a subtle and While critically analyzing his design, I will be arguing on Bawa’s designs having a subtle and romantic relationship between culture and nature, which is an overallromantic relationship between culture and nature, which is an overall productive approach to productive approach to modern architecture during 20 th century. Bawa always thought about humans as a part of nature. century. Bawa always thought about humans as a part of nature. Unlike other architects his designs never differentiated human culture and actions from nature, Unlike other architects his designs never differentiated human culture and actions from nature, but actually he integrated the human actions and culture within the natural environment thus but actually he integrated the human actions and culture within the natural environment thus creating a sense of awareness of a sustainable approach, without degrading the natural ating a sense of awareness of a sustainable approach, without degrading the natural ecosystem.
Fig 11: 11 David Robson, Drawing, section through the cliff, Kandalama Hotel Sri Lanka, 1991Drawing, section through the cliff, Kandalama Hotel Sri Lanka, 1991-1994 c. geoffreybawa.com, accessed May 5, 2020, c. geoffreybawa.com, accessed May 5, 2020, https://geoffreybawa.com/archive
Fig: 12Site plan at the main entrance levelSite plan at the main entrance level, 1991-1994

We can see the view of the entrancethe entrance lobby and reception area in figure
113, the idea of not demolishing the existing topography and using the natural not demolishing the existing topography and using the natural materiality is another way of materiality is another way of sustaining nature, reducing deforestation and other ecological imbalances that are causing sustaining nature, reducing deforestation and other ecological imbalances that are causing present day climate crisis. Bawa’s way of modernity is different and unique from other architects present day climate crisis. Bawa’s way of modernity is different and unique from other architects around that time. In figure 14 we can see the beautiful invisible barrier between nature and see the beautiful invisible barrier between nature and culture, how both of them are co linked with each other with minimal construction and culture, how both of them are co linked with each other with minimal construction and demolition practice.
Fig: 13 Interior view of supporting columns and supporting columns and natural rock formationatural rock formation, 2001


Fig: 14View along corridor dug View along corridor dug through rock, through rock, 2001
Fig 12: 12 David Robson, Site plan at the main entrance level, 1991Site plan at the main entrance level, 1991-1994 c. geoffreybawa.com, accessed May 5, 2020, https://geoffreybawa.com/archivec. geoffreybawa.com, accessed May 5, 2020, https://geoffreybawa.com/archive
Fig 13: 13 Christian Richters, Interior view Interior view of supporting columns and natural rock formation, 2001of supporting columns and natural rock formation, 2001 c. archnet.org, accessed May 5, 2020, https://archnet.org/sites/3041/media_contents/29426c. archnet.org, accessed May 5, 2020, https://archnet.org/sites/3041/media_contents/29426
Fig 14: 14 Christian Richters, View along corridor dug through rock, 2001View along corridor dug through rock, 2001 c. archnet.org, accessed May 5, 2020, https://archnet.org/sites/3041/media_contents/29427https://archnet.org/sites/3041/media_contents/29427
The modern yet very minimal minimal and elegant interiors, (figure 15) with beautiful beautiful natural
material palette show Bawa’s designs very competitive in the age of modernity. “The physical material palette show Bawa’s designs very competitive in the age of modernity. “The physical segregation in-between floors, allowing the continuous flow of vegetation, earth and water etween floors, allowing the continuous flow of vegetation, earth and water among the interior built forms” (1414) (figure 12, 13, 14). In figure 16 we can see the we can see the ariel view of the project, which seems just an extension of seems just an extension of the existing natural mountain clifclift. The most salient feature of the resort is the blurred visibility. . The most salient feature of the resort is the blurred visibility. The guests or visitors are visually connected with the green without actually being physically The guests or visitors are visually connected with the green without actually being physically connected therefore; Kandalama is one of the Bawa designs showing the how beautifully connected therefore; Kandalama is one of the Bawa designs showing the how beautifully traditional architecture can amalgamate with nature maximizing indoor outdoor spatial ional architecture can amalgamate with nature maximizing indoor outdoor spatial relationships.
Fig: 15 Interior staircase lobby area, 2005Interior staircase lobby area, 2005 Fig: 16 Ariel view of Kandalama hotel ,199116 Ariel view of Kandalama hotel ,1991


15. Robson, David. “Genius of the Place: The Buildings and Genius of the Place: The Buildings and Landscapes of Geoffrey BawaLandscapes of Geoffrey Bawa.” London: Thames & Hudson, 2001. 32
16. Robson, David G., and Geoffrey Bawa.Robson, David G., and Geoffrey Bawa. Geoffrey Bawa : the Complete Works London: Thames London: Thames & Hudson, 2002, 86
17. Ceridwen Owen. “Architecture Between The CultureCeridwen Owen. “Architecture Between The Culture-Nature Dualism: A Case Study Of Nature Dualism: A Case Study Of Geoffrey Bawa’s Kandalama Hotel.” Archnet-IJARIJAR 2, no.1 (March 1, 2008):40–56. https://doaj.org/article/adb12a7208e84ff49a22d33408e55493.https://doaj.org/article/adb12a7208e84ff49a22d33408e55493.
Fig 15: 15 Mia Sparrow, Interior Interior staircase lobby area, 2005 c.verbierinteriorphotography.com,accessedMay,accessedMay3,2020,http://verbierinteriorphotography.com/heritanceteriorphotography.com/heritancekand alamah-sri-lanka/
Fig 16: 16 David Robson, Ariel view of Kandalama hotel, 1991Ariel view of Kandalama hotel, 1991 c. Robson, David. “Genius of the Place: The Buildings and Landscapes of Geoffrey Bawa.” Robson, David. “Genius of the Place: The Buildings and Landscapes of Geoffrey Bawa.” in Modernity and Community: Architecture in the Islamic WorldArchitecture in the Islamic World, edited by Philippa Baker, 17-48. London: Thames 48. London: Thames & Hudson, 2001. 19






