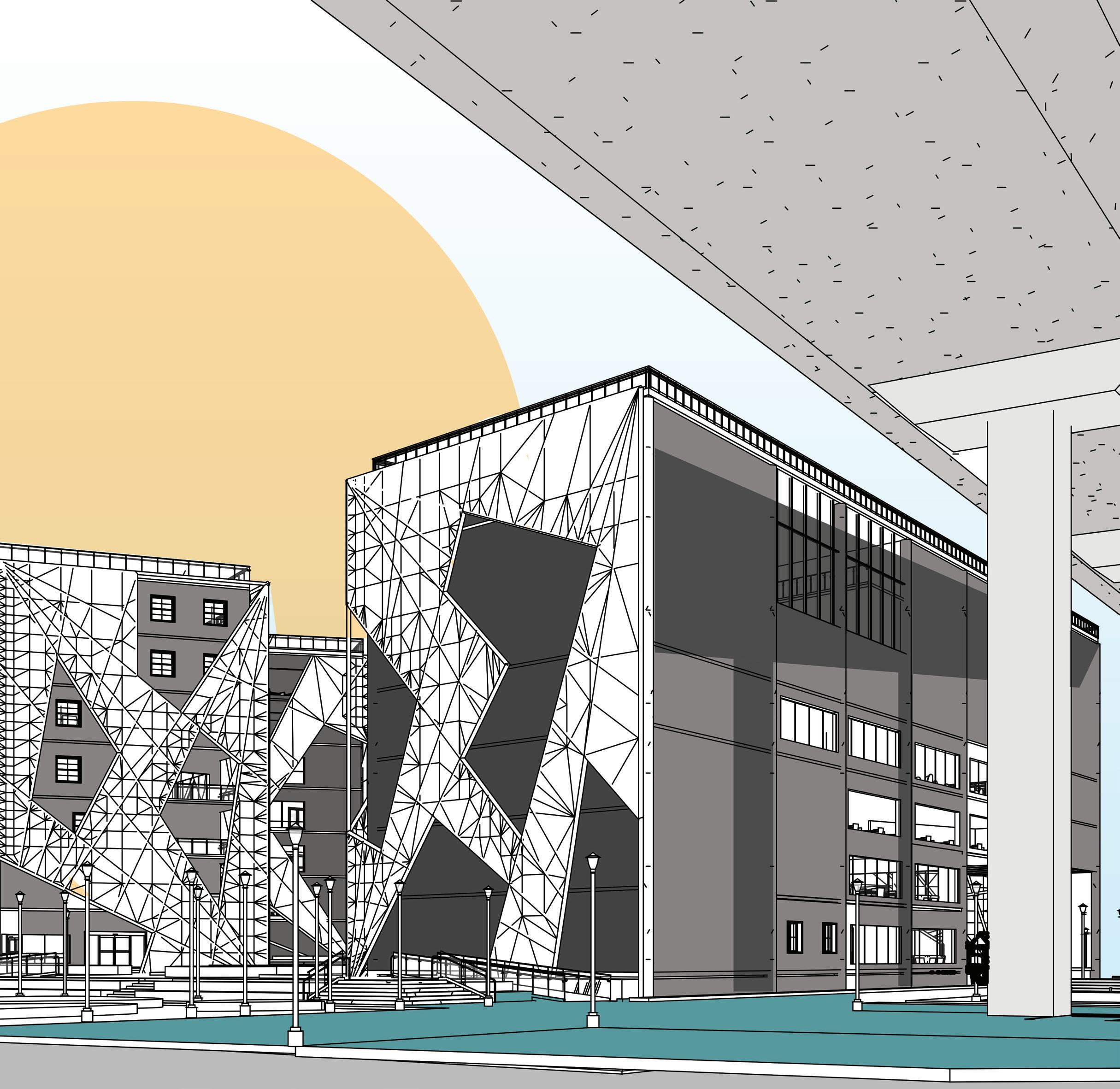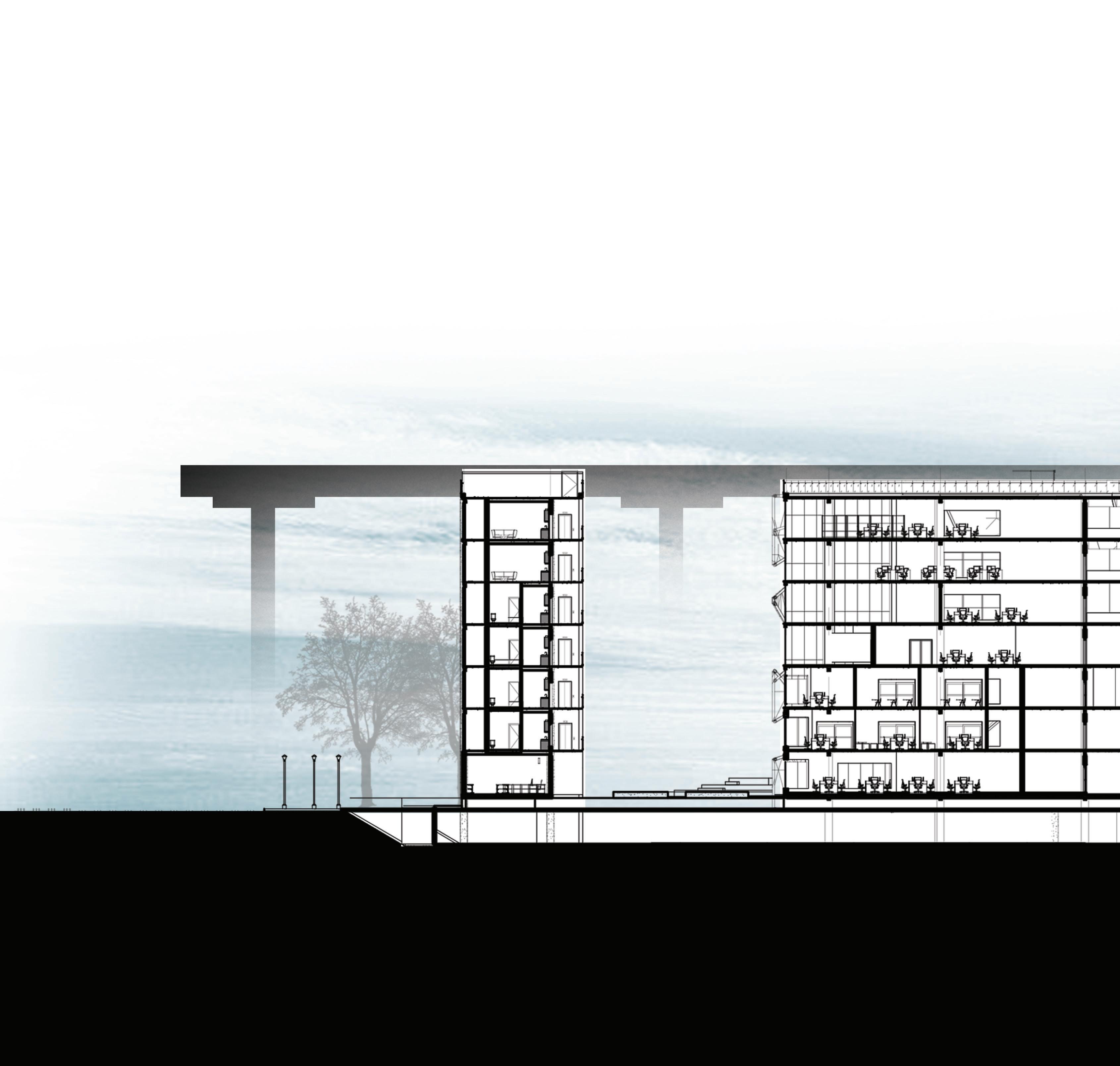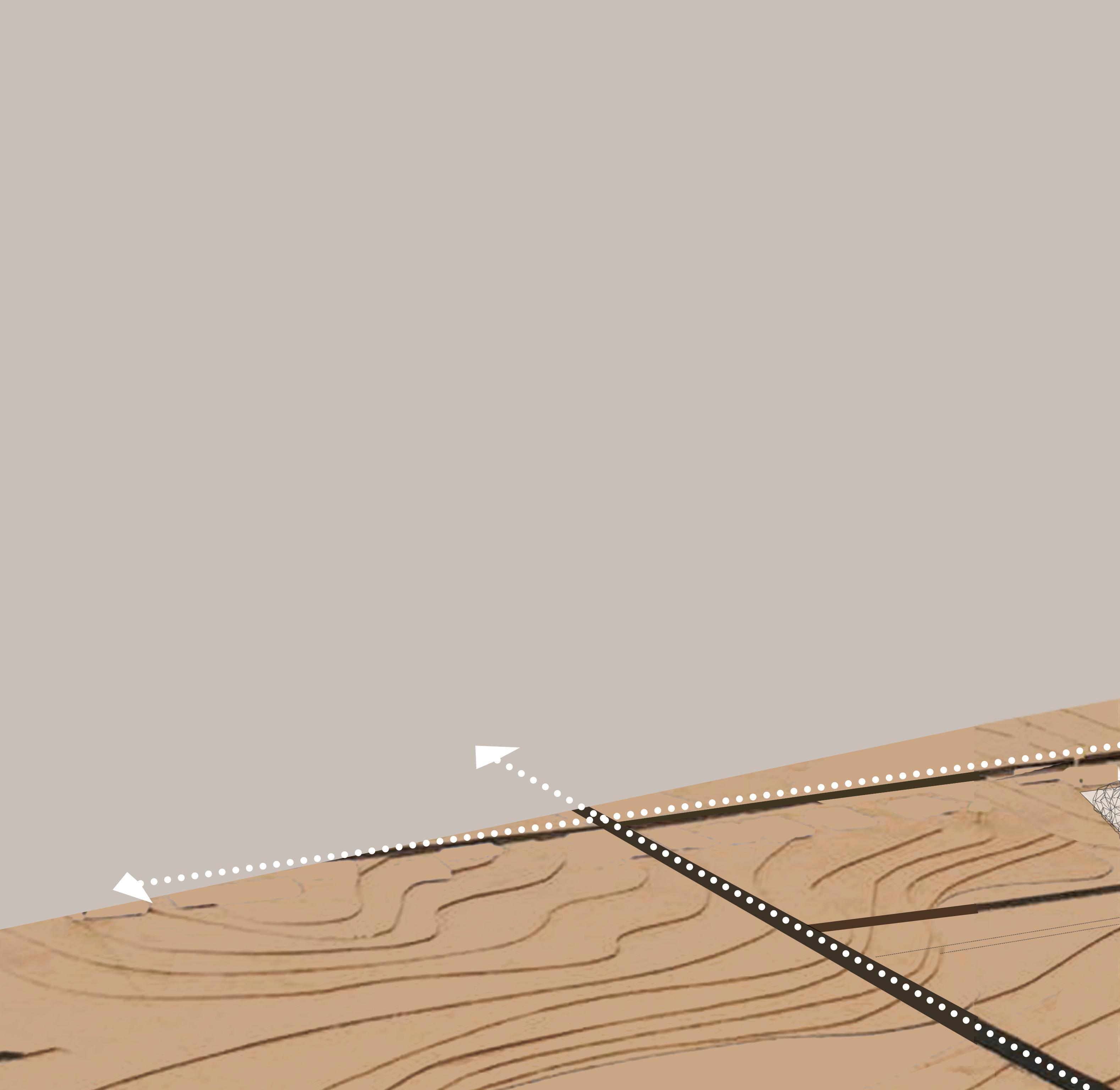















The site presented an opportunity to use proportion, scale and materiality to create a building that sits comfortably within an historic streetscape, while defining a modern architectural language that sets a precedent for future development in a new downtown neighbourhood. To create a narrow office floorplate with access to daylight and views, the top floor was divided into two halves and stacked at the north end of the site. This move creates a strong urban edge at the intersection and establishes a visual proportion, scale, and relationship tothe street that directly references the character and feel of the adjacent historic warehouses.
 Site with road on two sides
Existing metro bridge
Internal road on the site
Site with road on two sides
Existing metro bridge
Internal road on the site

The following section highlights two different blocks- one is the ofiice block and other is the residential block. The section cuts through the meeting rooms, seminar rooms, office cubicals, staicase core, and a triple height space. In the residential block the single and double rooms are hightlighted.









The Aim of this project is to quantitative, qualitative and mixed methodology to analyze data and conclude the result. Boutique hotels are an exclusive combination of modern and trendy ambiance. Qualitative research is applied by collecting, analyzing, and interpreting various academic definitions. Quantitative analysis involves a continual interplay between theory and analysis of boutique hotels
Poonamallee is a Chennai suburb that is part of the Chennai Metropolitan Area. It is located in the Poonamallee taluk of the Tiruvallur district of Tamil Nadu, India. Avadi is the closest railway station. From the city’s western side, it serves as a gateway. It is a community with a strong cultural legacy as well as one of the city’s fastest-growing neighbourhoods. The population of the town was 57,224 in 2011. Poonamallee Municipality and Avadi Municipal Corporation are planning to consolidate their jurisdictions.

The idea of giving a building soul to turn it into a fantasy is mirrored in the footprint. The basis for Otter is Hermione Granger’s patronus from the fantasy novel Harry Potter. The Otter is abstracted and separated into three parts: the head, body, and tail. The abstract form is afterwards horizontally flipped and the surface is made continuous.



The plan shows the various aminities incorporated in the hotel. It consists of outdoor dine in, cafe, spa and saloon, restaurent, meeting room and single rooms. The section shows the cut over the respective spaces and also represent the different levels, proportion and scale of the building.

FIRST FLOOR
SECOND FLOOR
THIRD FLOOR




































Located at the junction of anna salai road and kasba main road , Kosapet, Vellore, Tamil nadu. This is a mixed use building consisting four different program- Urban amenity, Co-working, Co-living and Co-learning space. Each program is put in differet levels. The building is seperated as commercial and residencial spaces and highlighted using a glass facade. The intent of the design is to provide a mixed use space for all type of people with all facilities and amenities.
 First floor
Second floor
Third floor
First floor
Second floor
Third floor









 Stilt +1 floor
Stilt +1 floor
The site is located in George town, which is one of the densely populated region of Chennai, Tamil Nadu. The 18th-century Armenian Church, with its belfry and six massive bells, and the magnificent Indo-Saracenic Madras High Court complex are two more architectural highlights. Sweets and snacks are sold at the North Indian food vendors on Mint Street. The intent of this design is to provide hosing and commercial space for a family of four and the shop is the primary income to the family. the spaces are provided in such a way, it consist of three bedroom, a hall, a living room, kitchen and dining, a stilt parking and a dine in.

The section cuts through the lift and staircase core, dine in, privatre dine in, dining, kitchen and a living room of the compact shop house. It shows the connectivity of commercial and residencial W level as well as the connectivity inside the residence.








