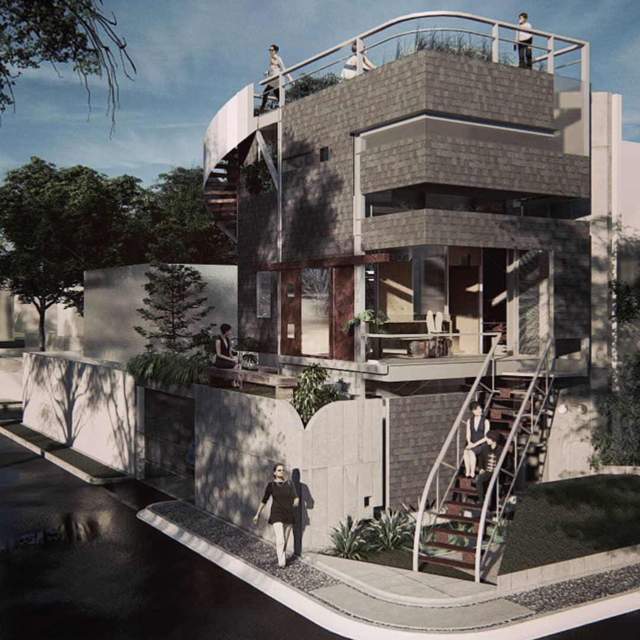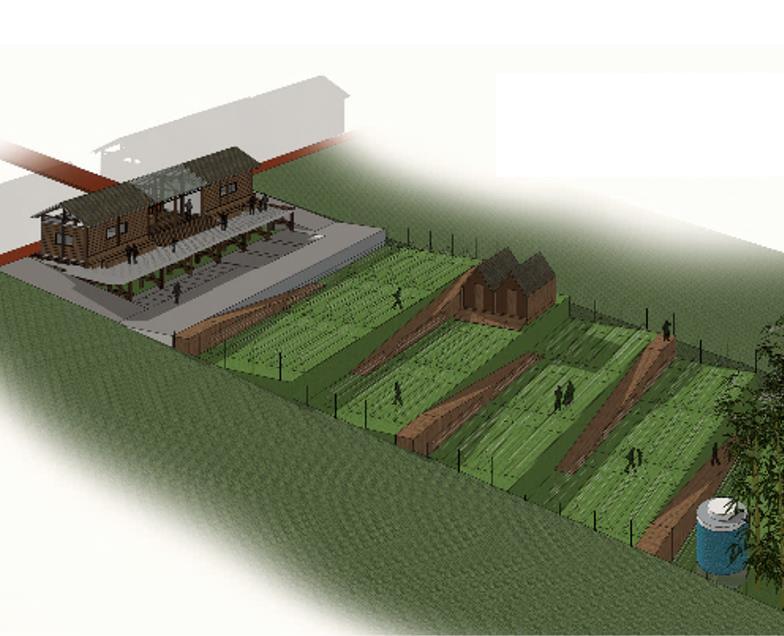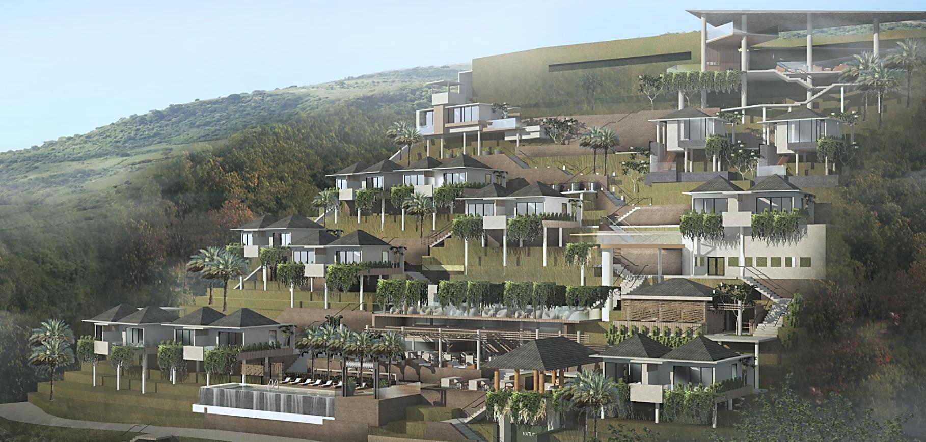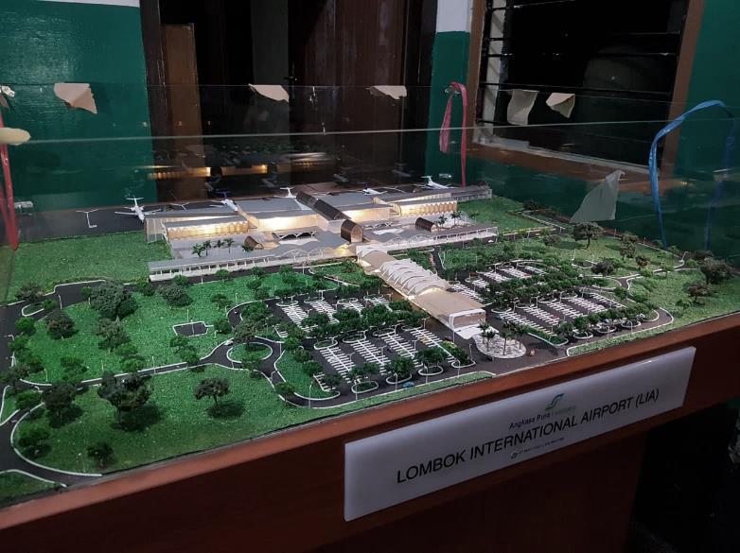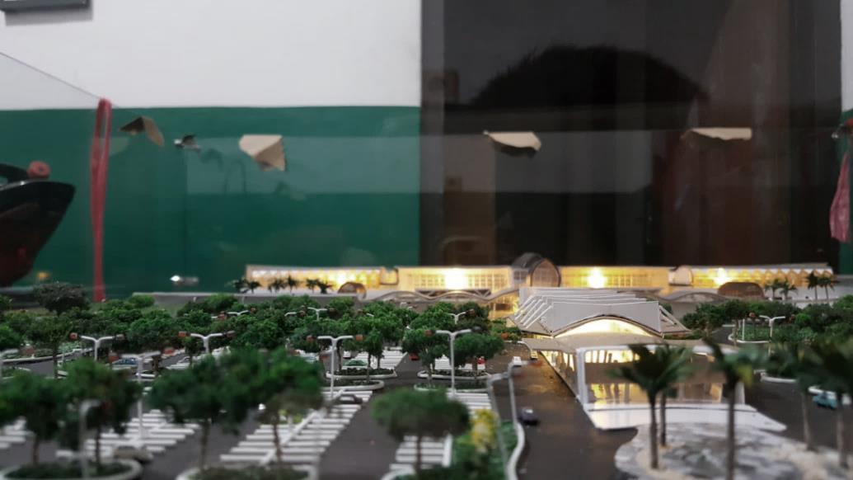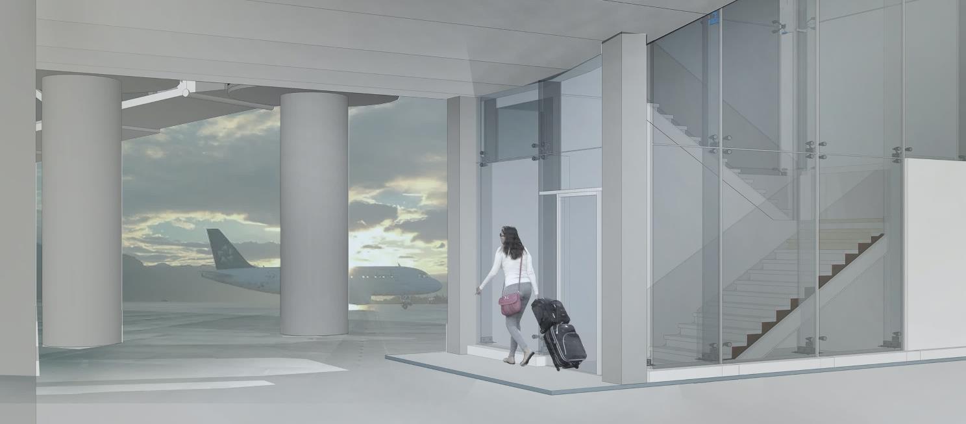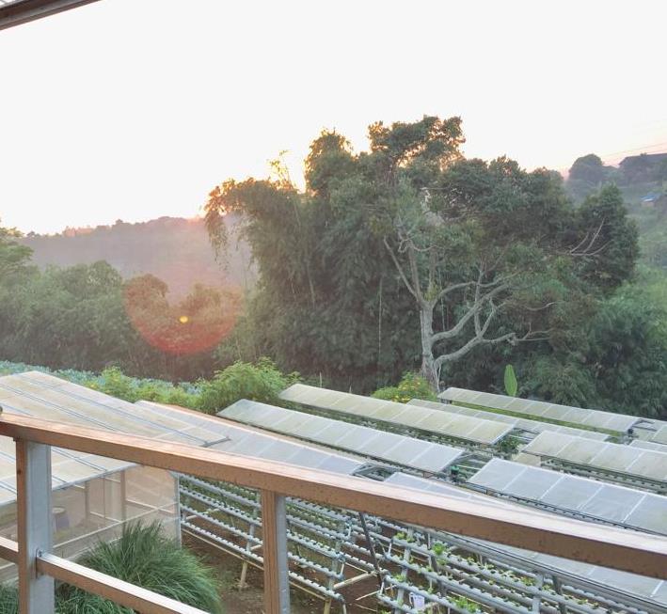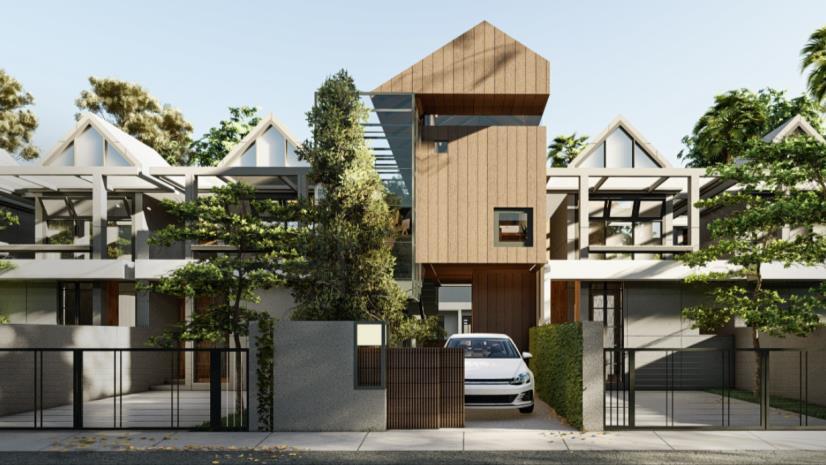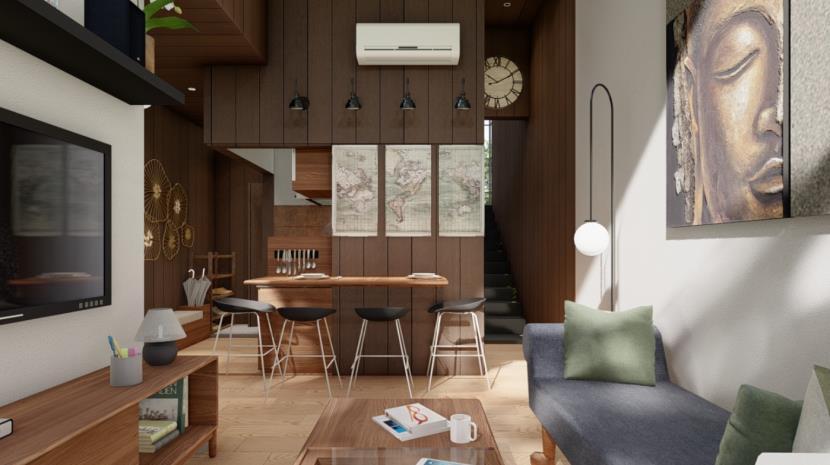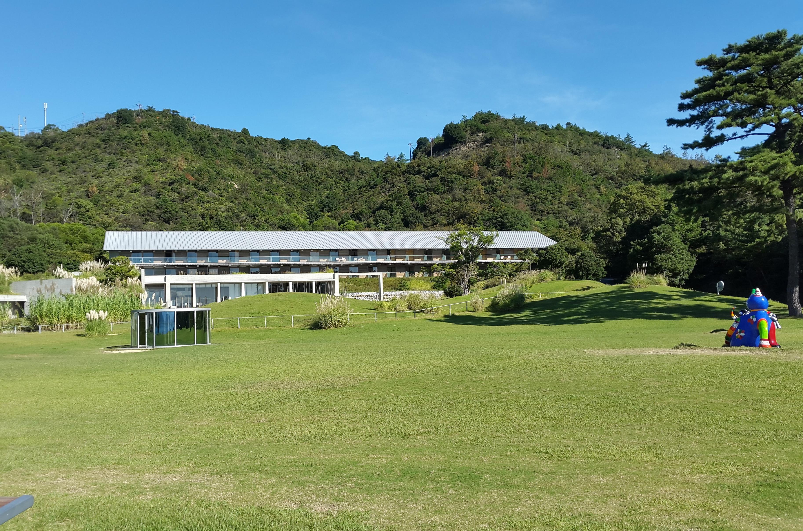










Everysemester(6months),Iwastaskedtodesignbased on TOR and ask assistance from lecturers and friends alongtheway. Productsinorder:
• Drafts/Sketches
• ConcepttoDetailedDrawings(digital&manual)
• MiniatureModel
• Presentation
• FinalReport
My interest in every assignment were exploring and discovering To come up with different themes for each designandtryingnewsystemsonstructure,form,along withthechangeoffunctions.
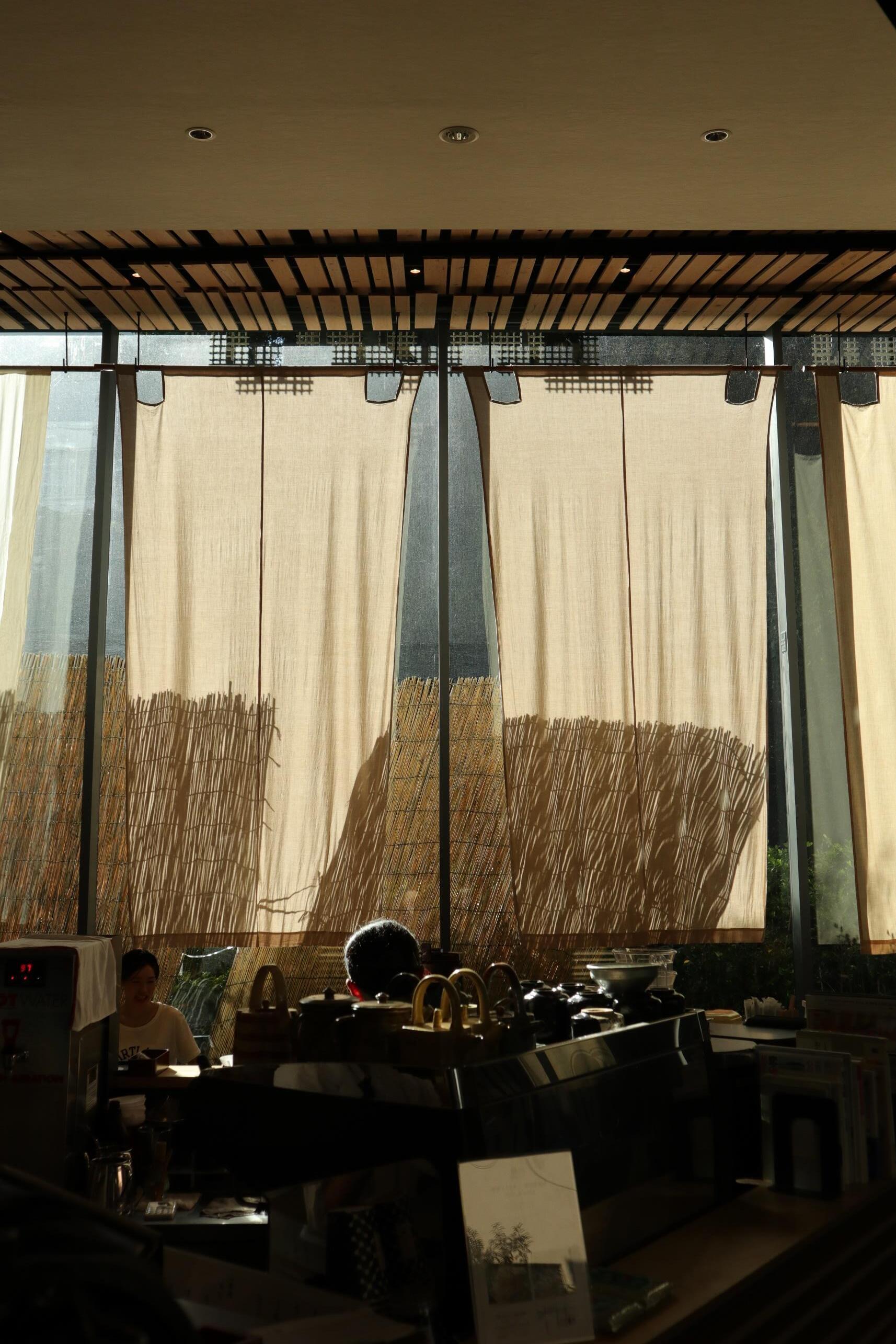 photo : japan trip, 2018
photo : japan trip, 2018
( college semester 5 )
Thisotomotiveexhibition centreenact asustainable, eco-friendly, community-building rentsystem for exhibition use, meeting use, and retails Implementation embodied an approach through dynamic and interactive designed spaces due to mezzanine floor levels, all the while being structuredbyconcreterigidframesystem
Two unit types were organised to accomodate otomotive exhibition commercial use, the first is indoor with 1000 m2 and the second one is outdoor with 500 m2 , all of which benefited from the basisgridof15metersquareofcarstand.
( college semester 6 ) - AWARD
This hotel enact a sustainable, eco-friendly, four star rent system Implementation embodied an approachthroughluxuriousdesignedspaceswithgardeninfusedelementsforfaçadeandspacesin overall, all the while being structured by prefab concrete rigid frame system. Mass arrangement prioritizedtoBandungSquare(Alun-Alun) Threeunittypeswereorganisedtoaccommodate:
(1) Standard double bed 15 rooms (24 m2), standard twin bed 14 rooms (24 m2)➔ 6 family rooms 87totalrooms(3floors – typical4-6)
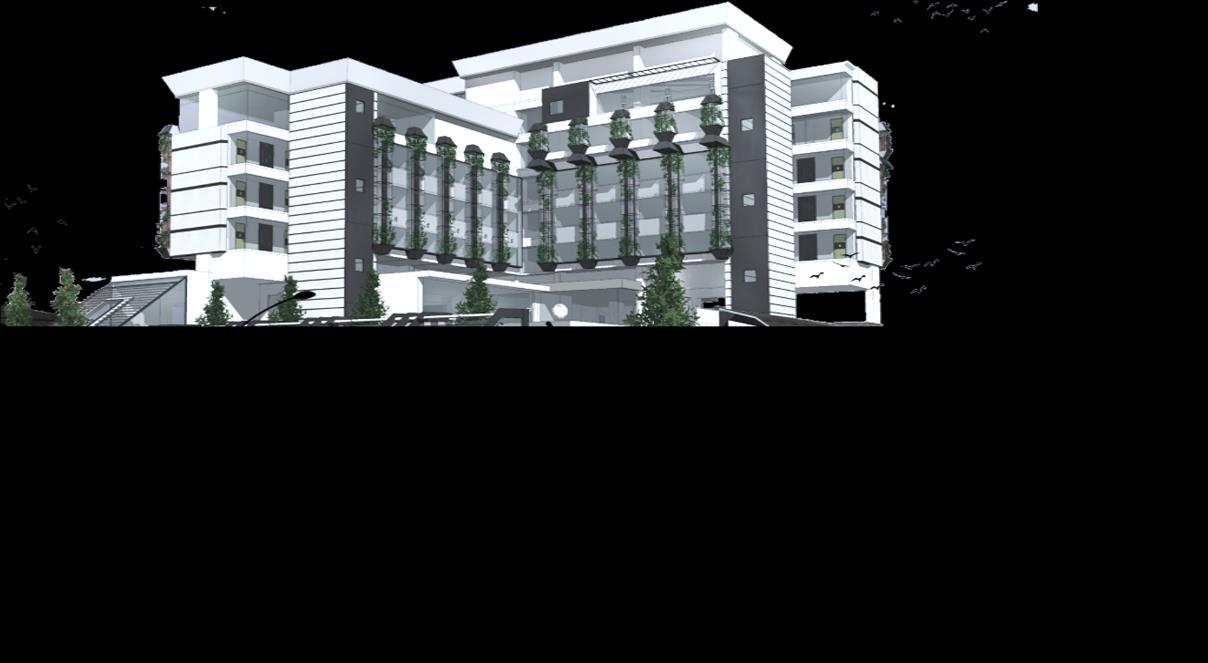
(2) Deluxe10rooms(30m2)(1floor – 7th)
(3) Suite(72&103m2)3totalrooms(8th)
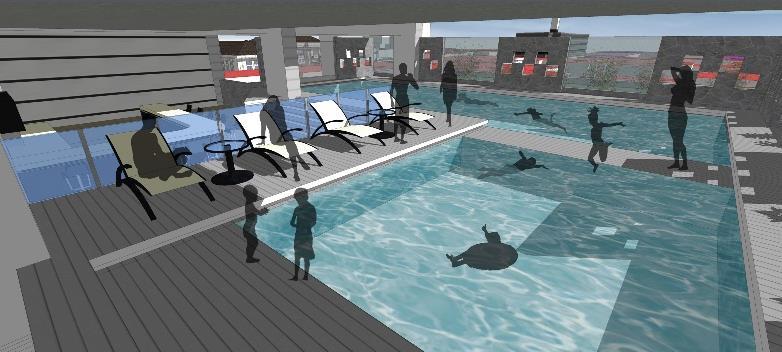
Allofwhichbenefitedfromthebasisgridof24metersquare.
LOCATION : JL. SOEKARNO HATTA, KAWASAN TEKNOPOLIS, GEDEBAGE BANDUNG JAWA BARAT 40251
FUNCTION : COMMERCIAL – EXHIBITION

THEME : MOVEMENT / FLUIDITY + LEMAH CA’I SUNDA
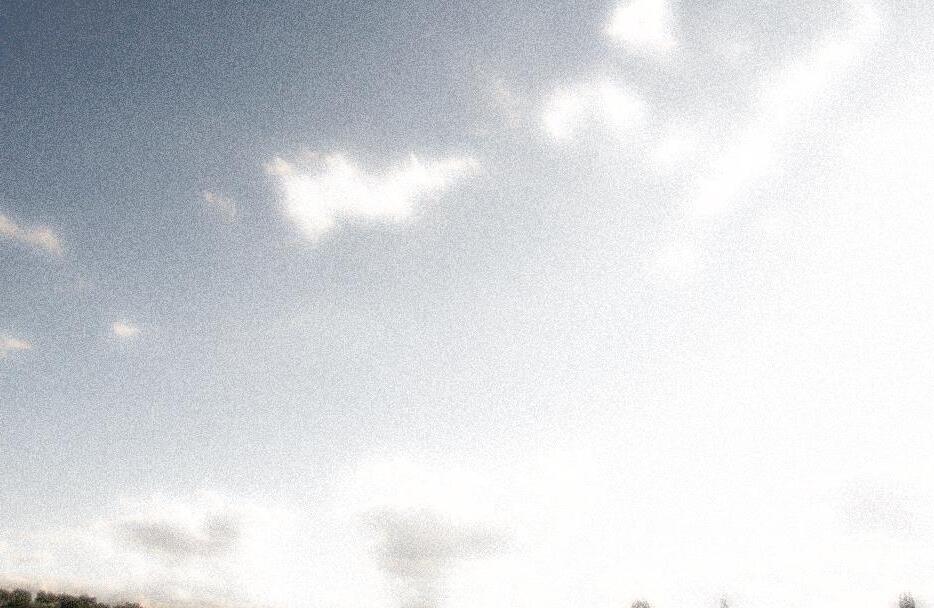
MAIN EXHIBIT : 1500 m2
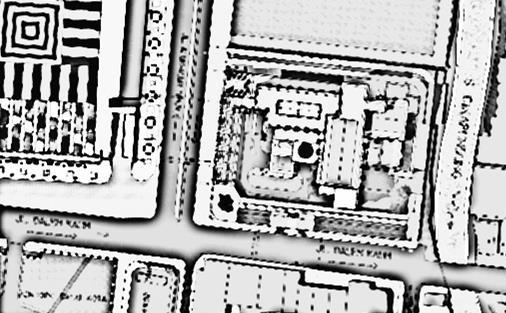
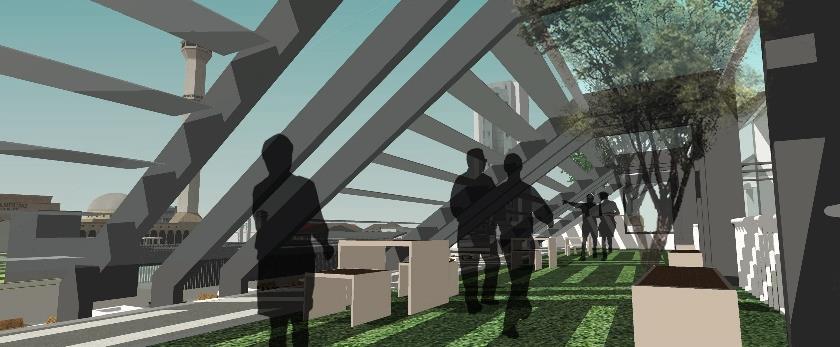
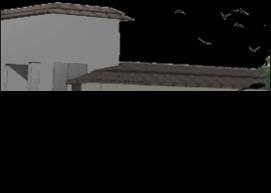

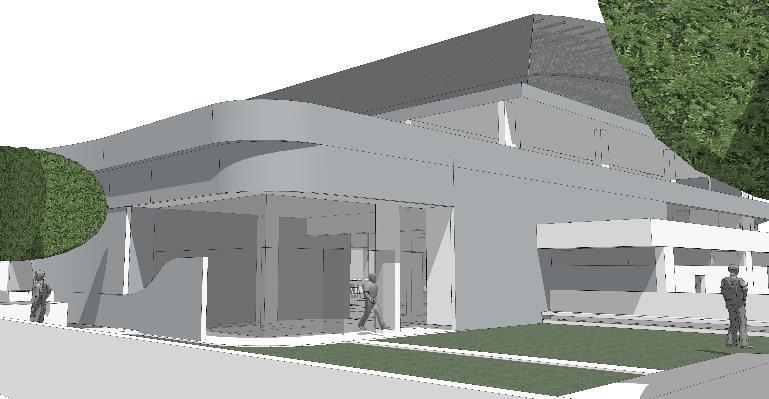
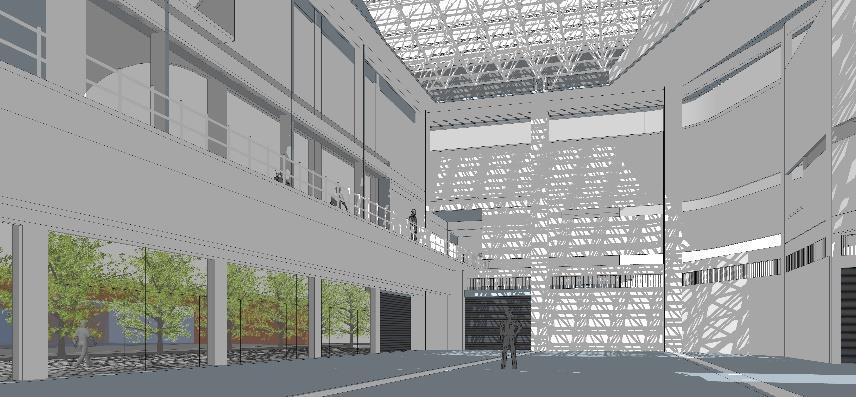
SITE AREA : 9326 m2
KLB / FAR : 6995 m2 (0,75)
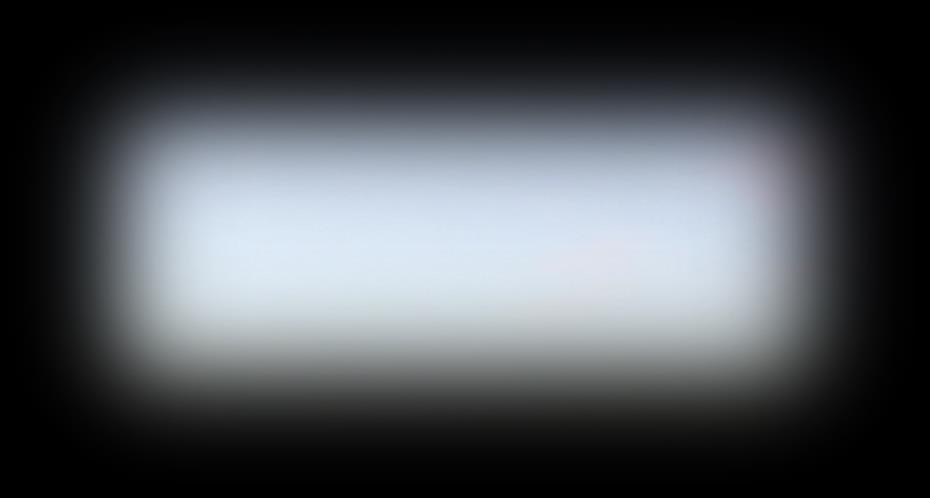
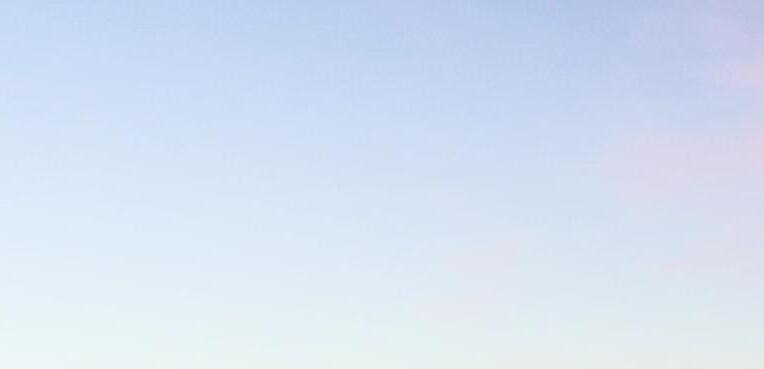
KDB / BCR : 3730,6 m2 (<40%)
RTH / GREEN : 2800 m2 (30%)
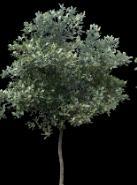
LOCATION : JL. ASIA-AFRIKA & JL. DALEM KAUM, BANDUNG, JAWA BARAT 40251

FUNCTION : COMMERCIAL – ACCOMODATION
THEME : GARDEN HOTEL (SUNDA WIWITAN)
UNIT TOTAL : 100 unit
SITE AREA : 5150 m2
KLB / FAR : 10.856 m2 (<2,5)
KDB / BCR : 1950 m2 (<50%)
RTH / GREEN : 3250 m2 (>30%)
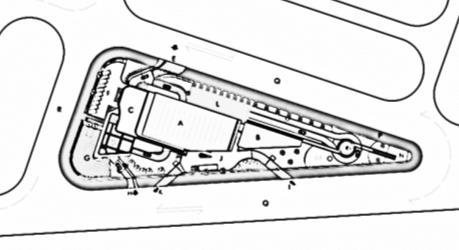
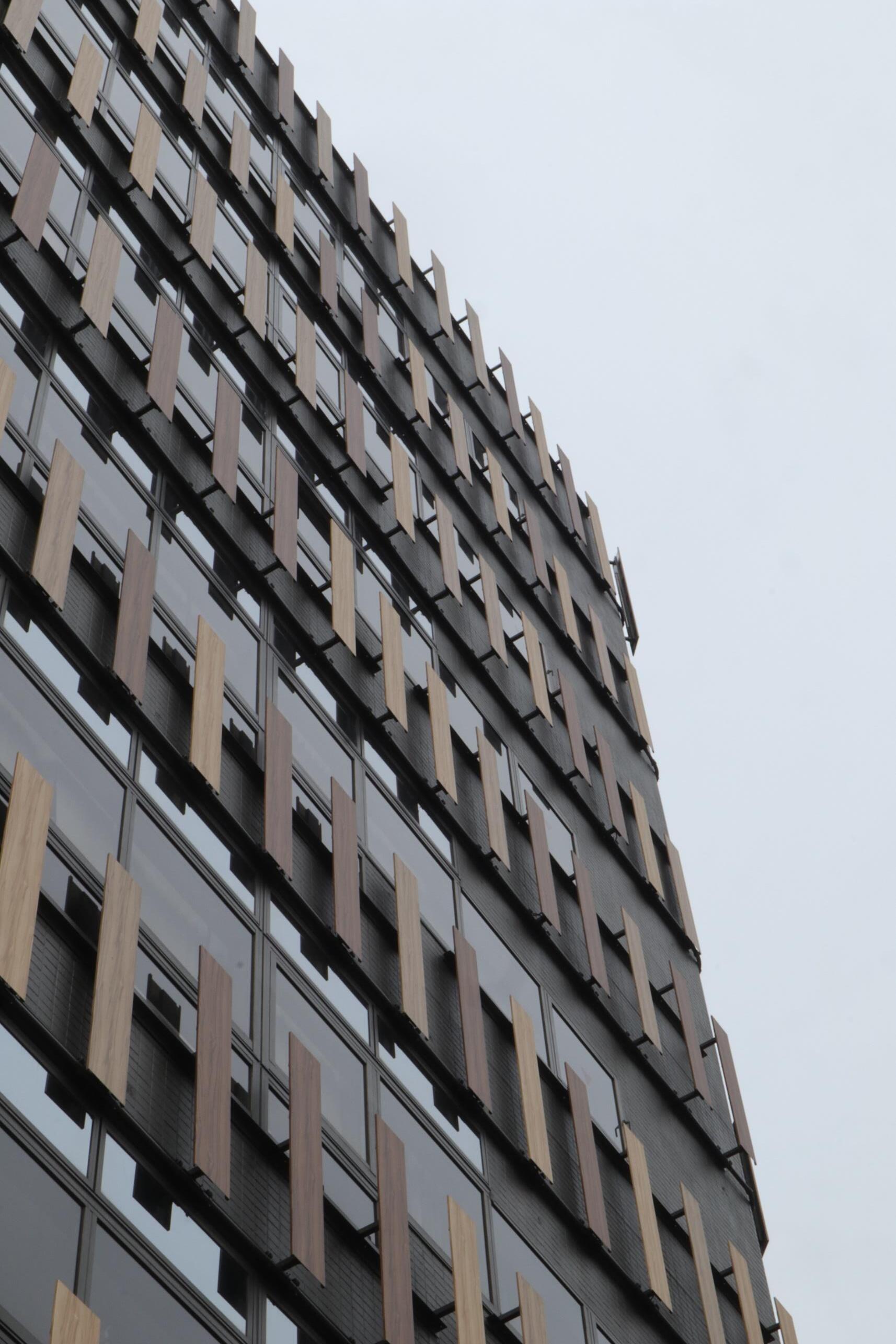
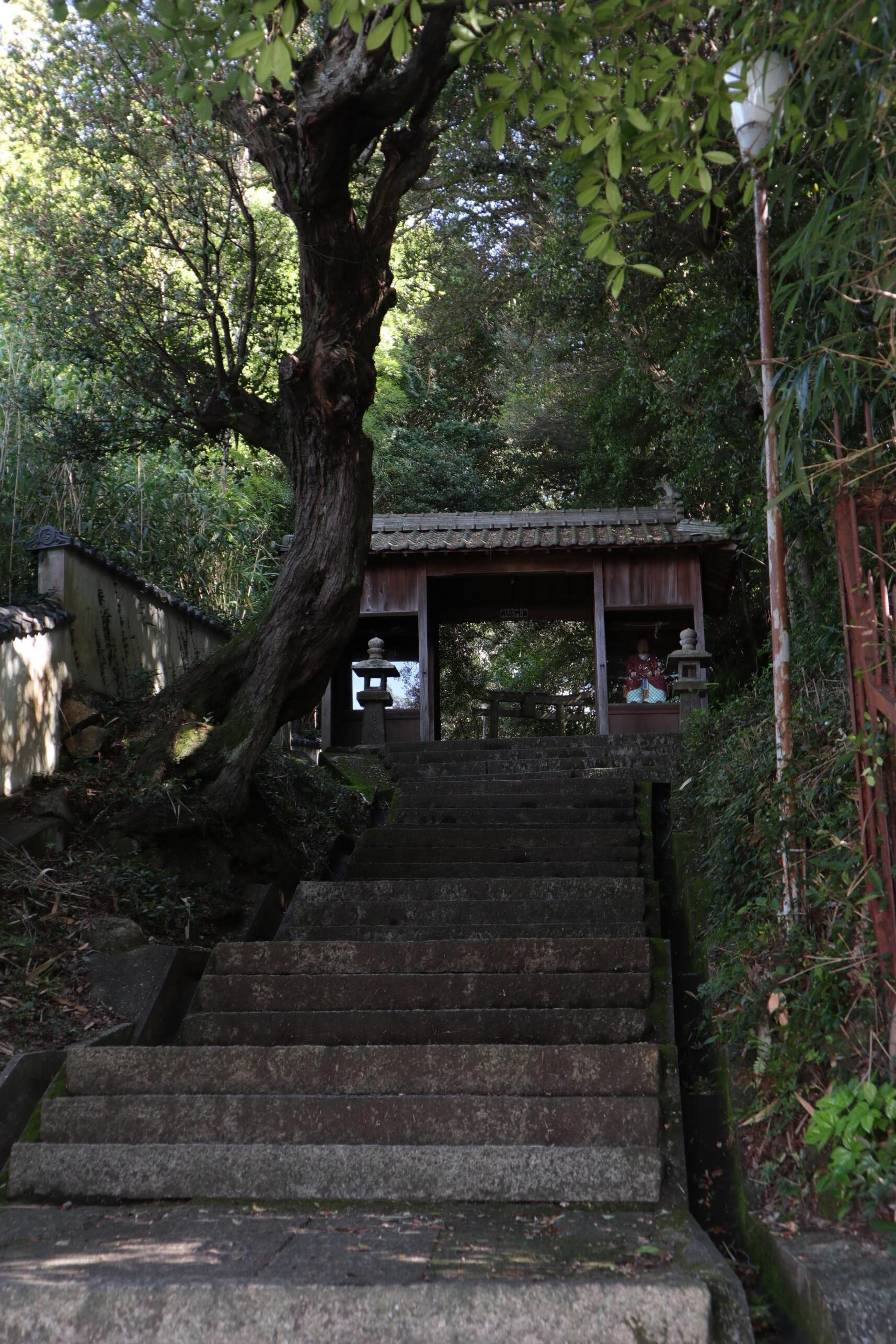
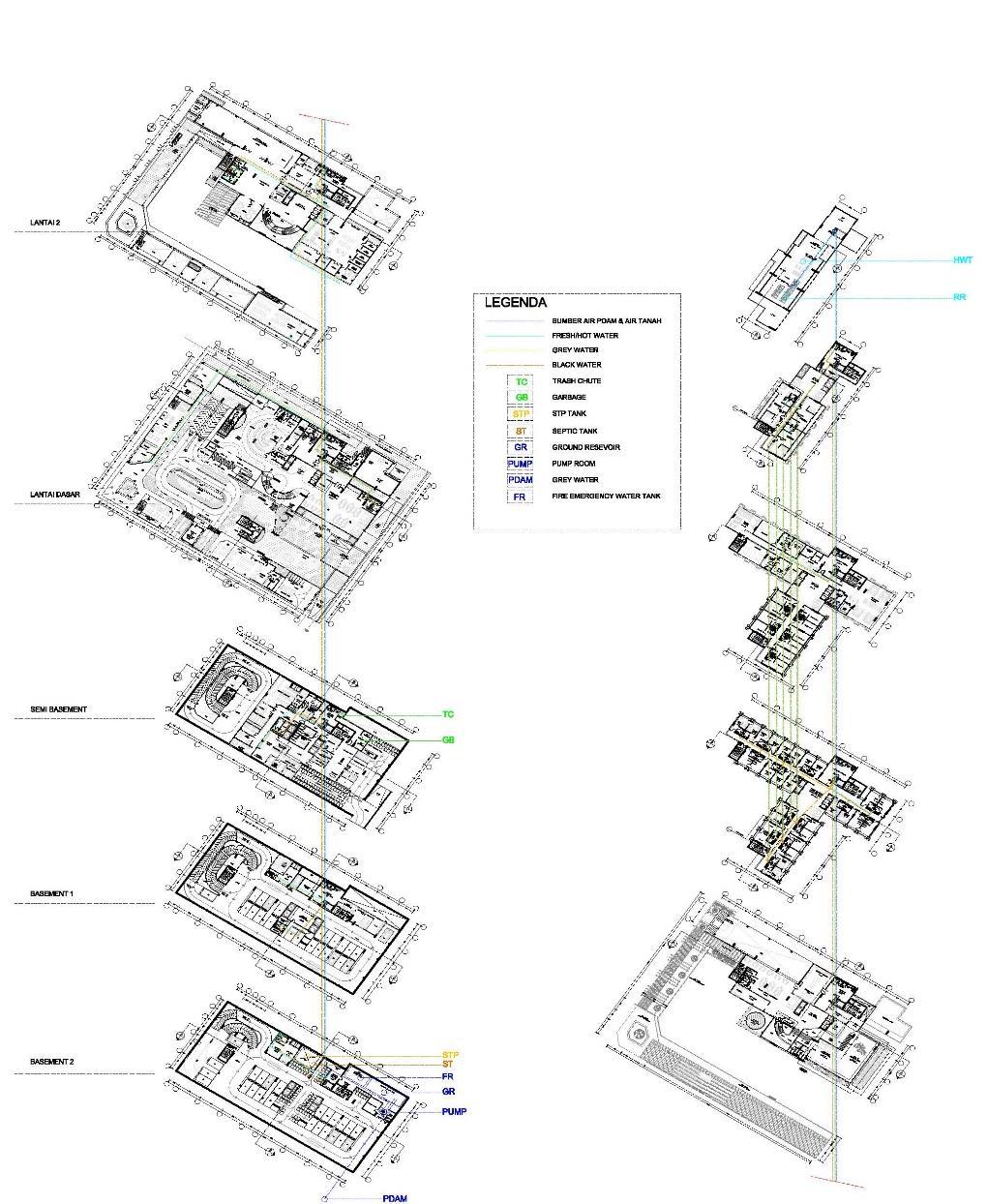
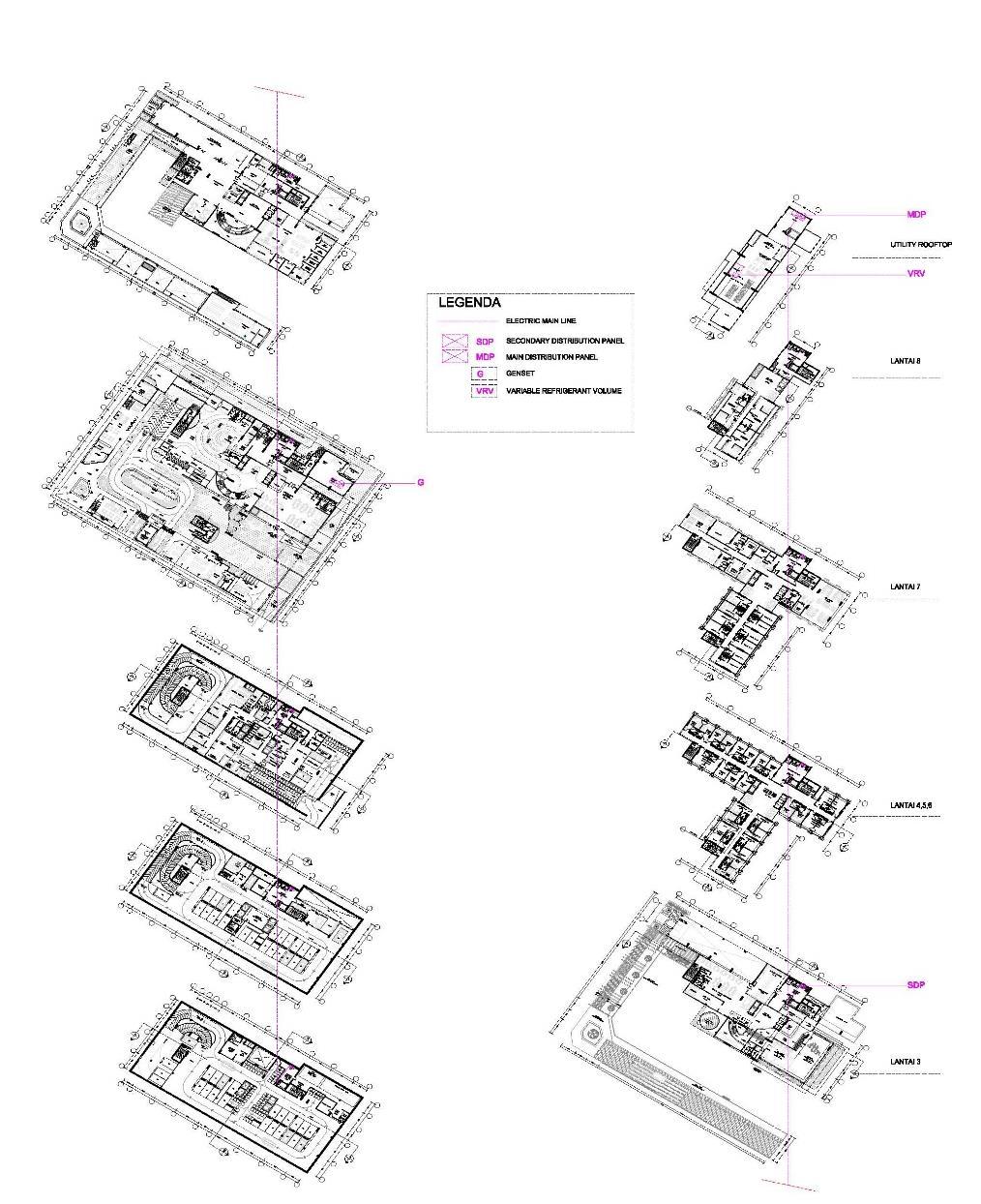 photo : japan trip, 2018
photo : japan trip, 2018
Sampleofutilitydrawingsforhospitalityprojectarchitecturestudiosemester6.
Sample of utility drawings for hospitality project architecture studio semester 6
photo : japan trip, 2018
photo : japan trip, 2018
Sampleofutilitydrawingsforhospitalityprojectarchitecturestudiosemester6.
Sample of utility drawings for hospitality project architecture studio semester 6
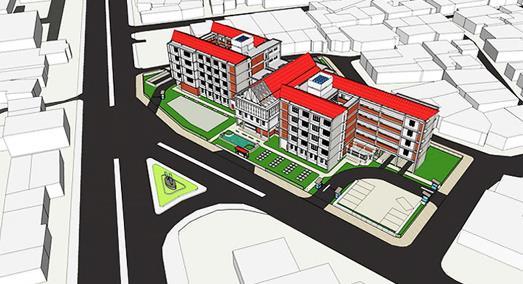
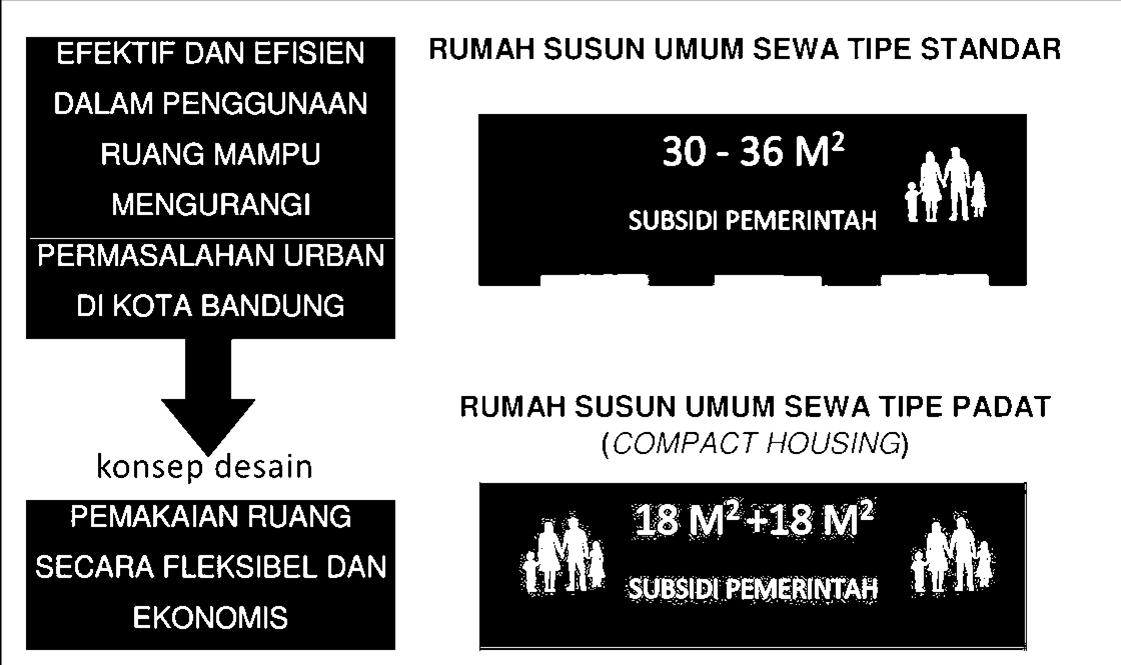
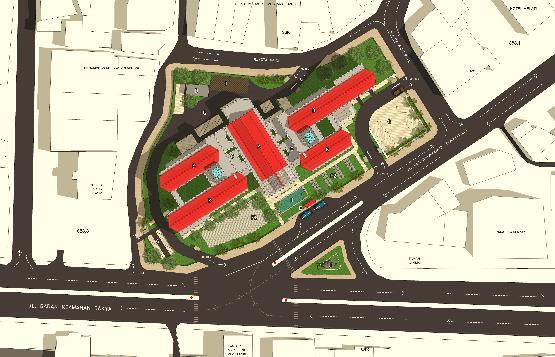
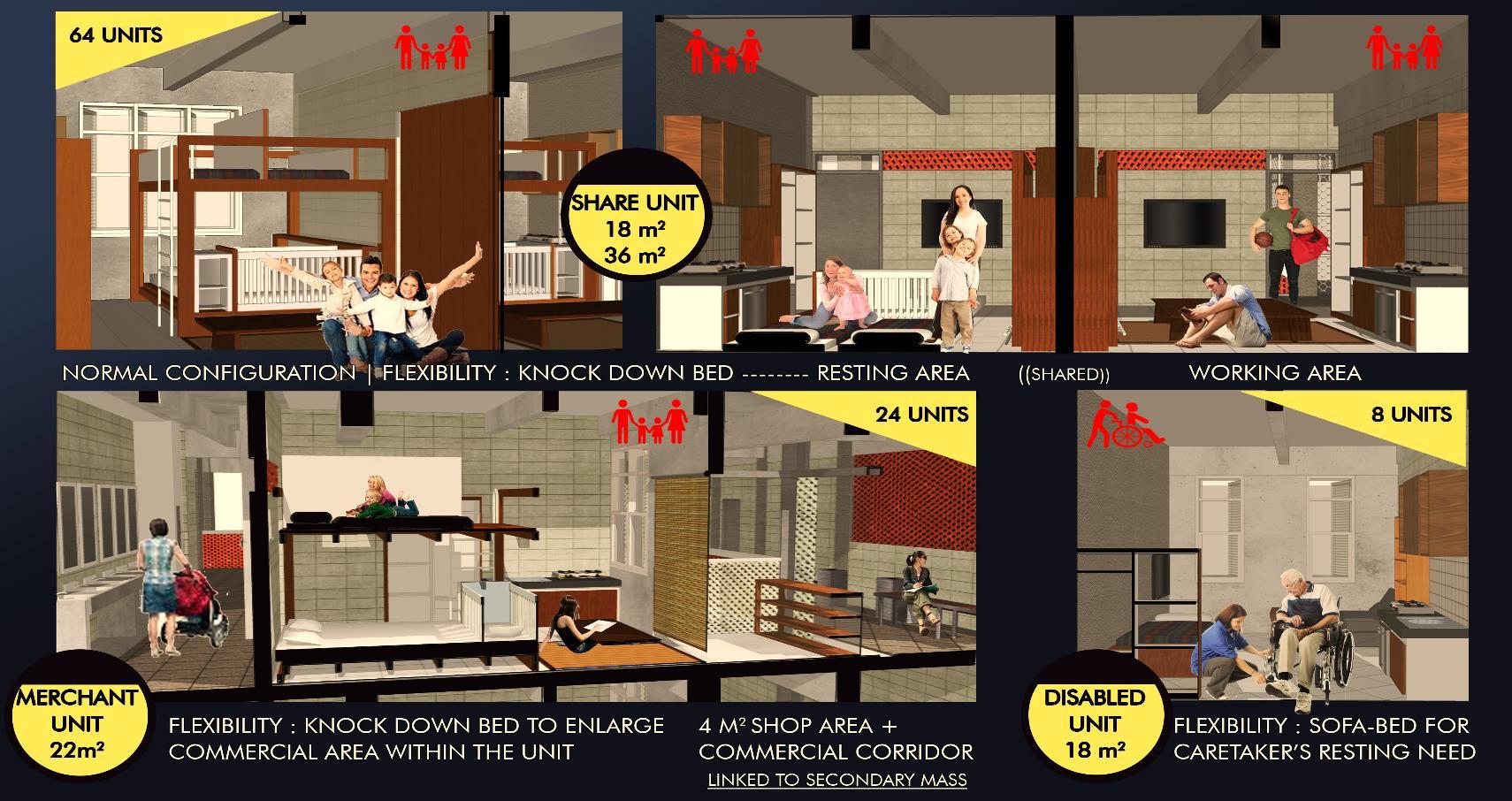
( college semester 7 ) - AWARD
This social housing enact a sustainable, eco-friendly, communitybuildingrentsystem Implementationembodiedanapproachthrough compact designed spaces due to flexible usage of furniture all the whilebeingstructuredbyprefabconcreterigidframesystem
Three unit types were organised to accomodate disabled, commercial use, and share use, all of which benefited from the basis grid of 18 meter square. The bathrooms will be communal and placed inbetweentheunits
While the middle mass is for secondary functions like offices, multi functionrooms,andhydroponicarea Massarrangementprioritizedto face Regol’s IconicFishStatuewithJulangNgapakroofform
LOCATION JL MOCH RAMDAN, REGOL, BANDUNG, JAWA BARAT 40252
FUNCTION RESIDENTIAL – VERTICAL HOUSING

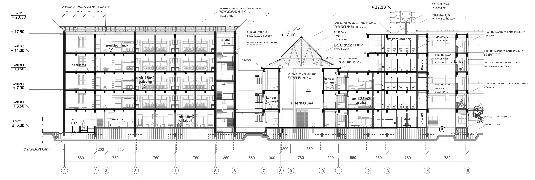
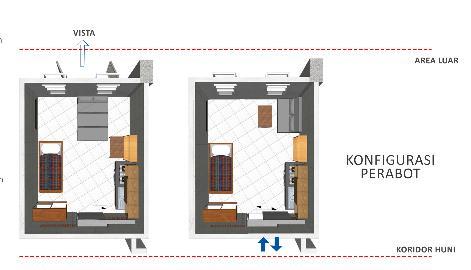
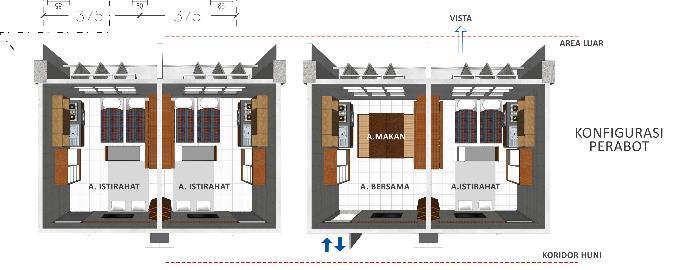
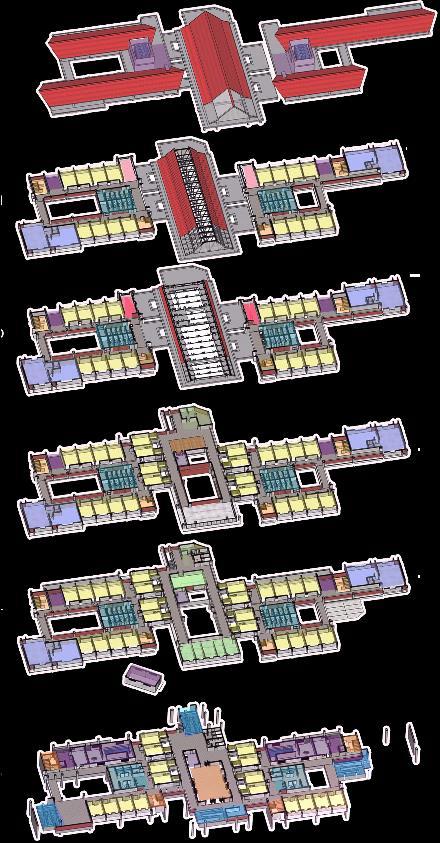
THEME : COMPACT - ECO SOCIAL HOUSING
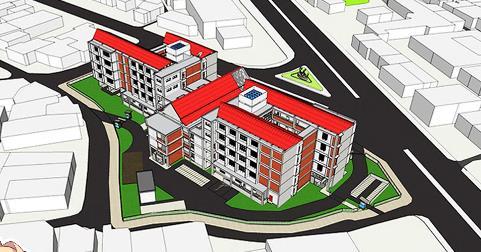
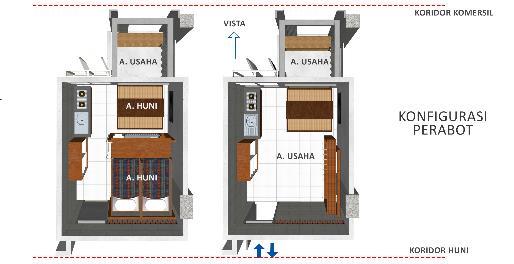
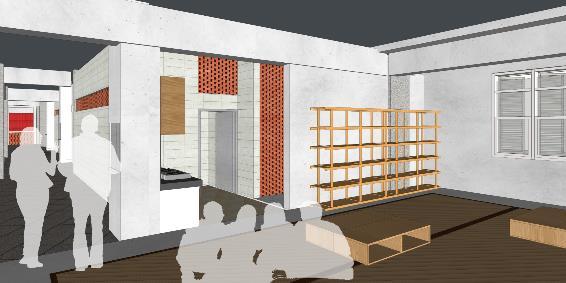
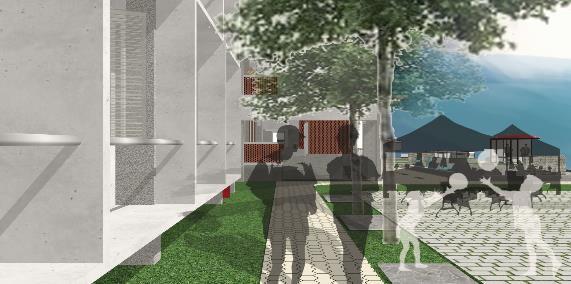

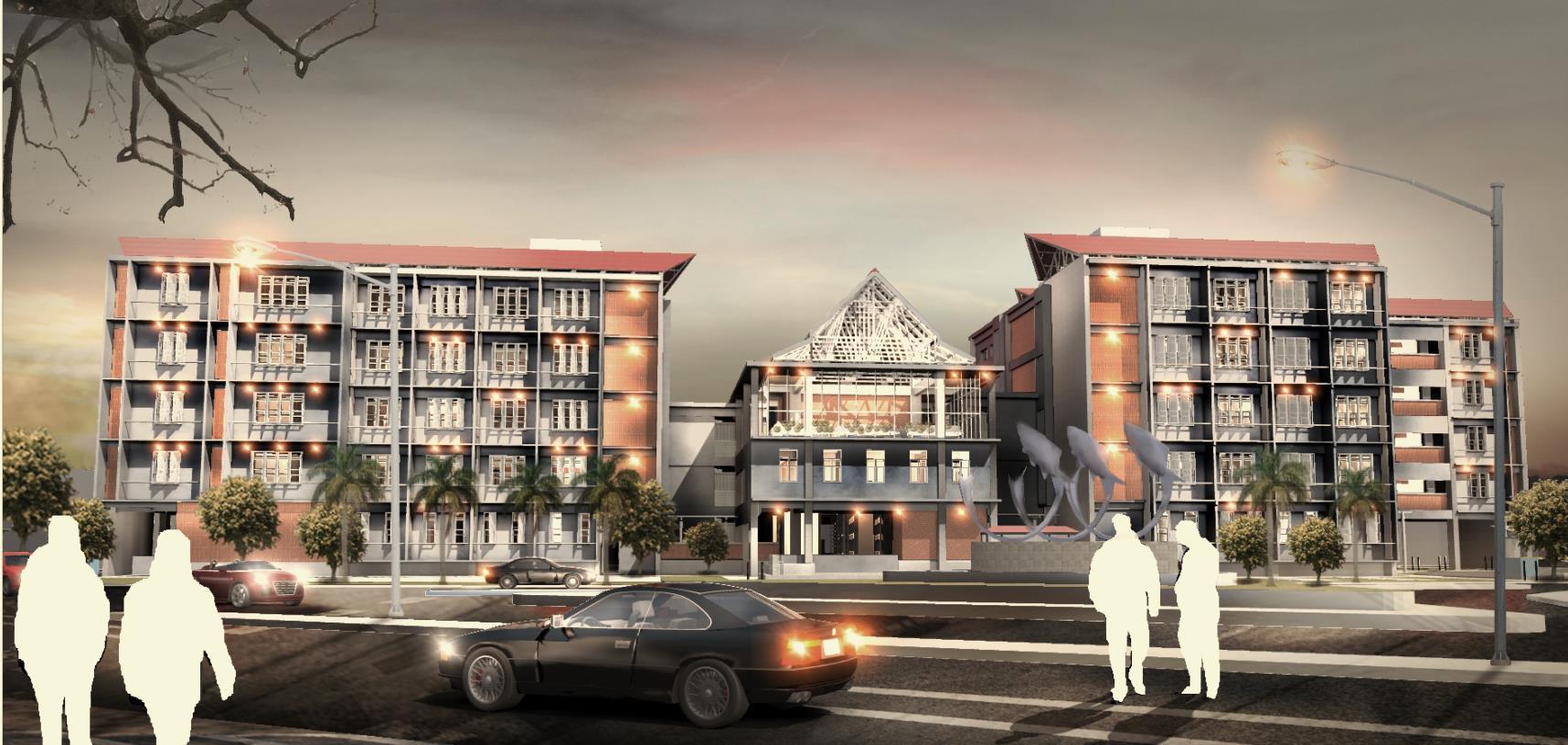
UNIT TOTAL 96 unit
SITE AREA 5968 m2
KLB / FAR 7225,75 m2 (>80%)
KDB / BCR 1442 m2 (<50%)
RTH / GREEN 2383,5 m2 (>30%)
KDH / HARD 247 m2
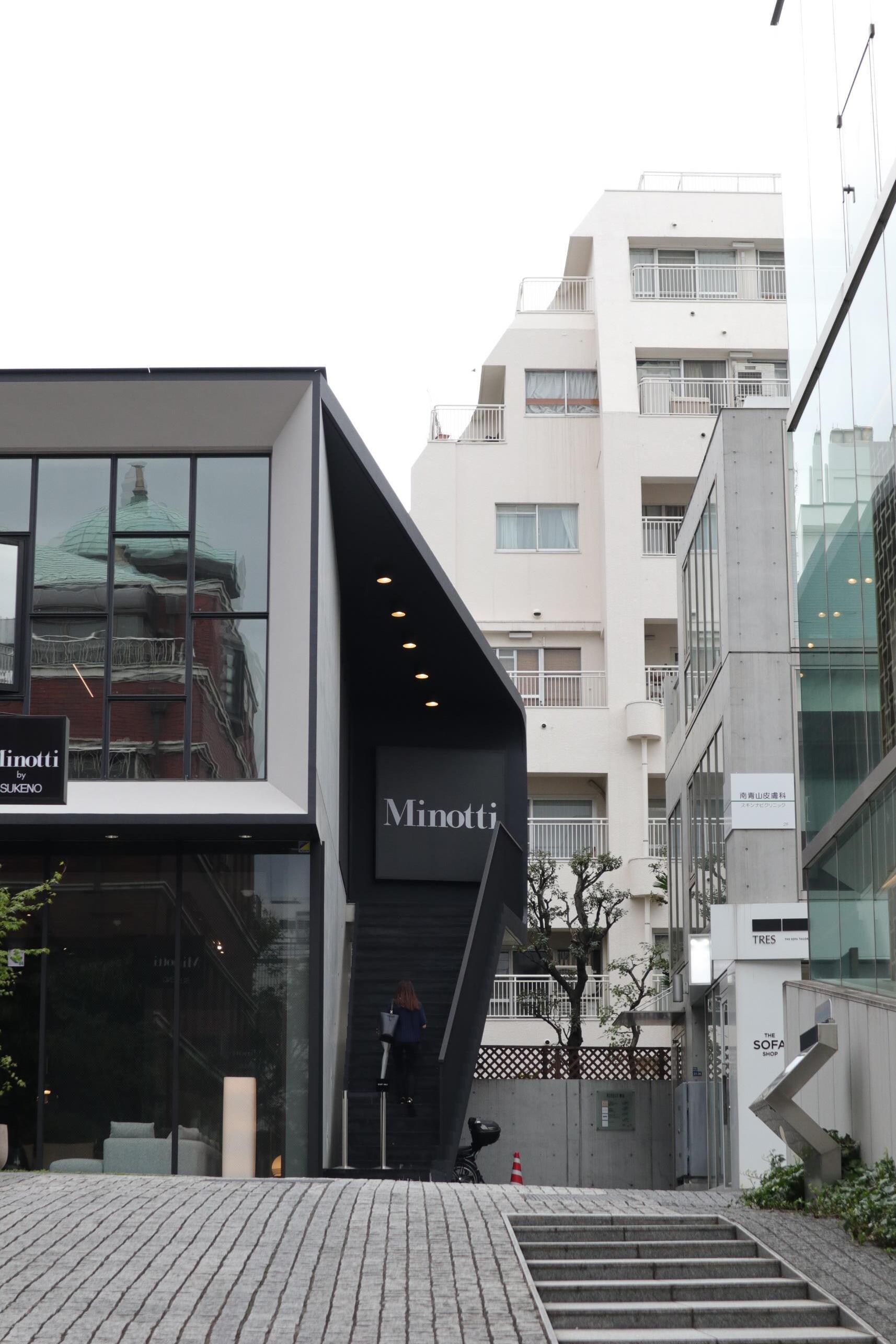
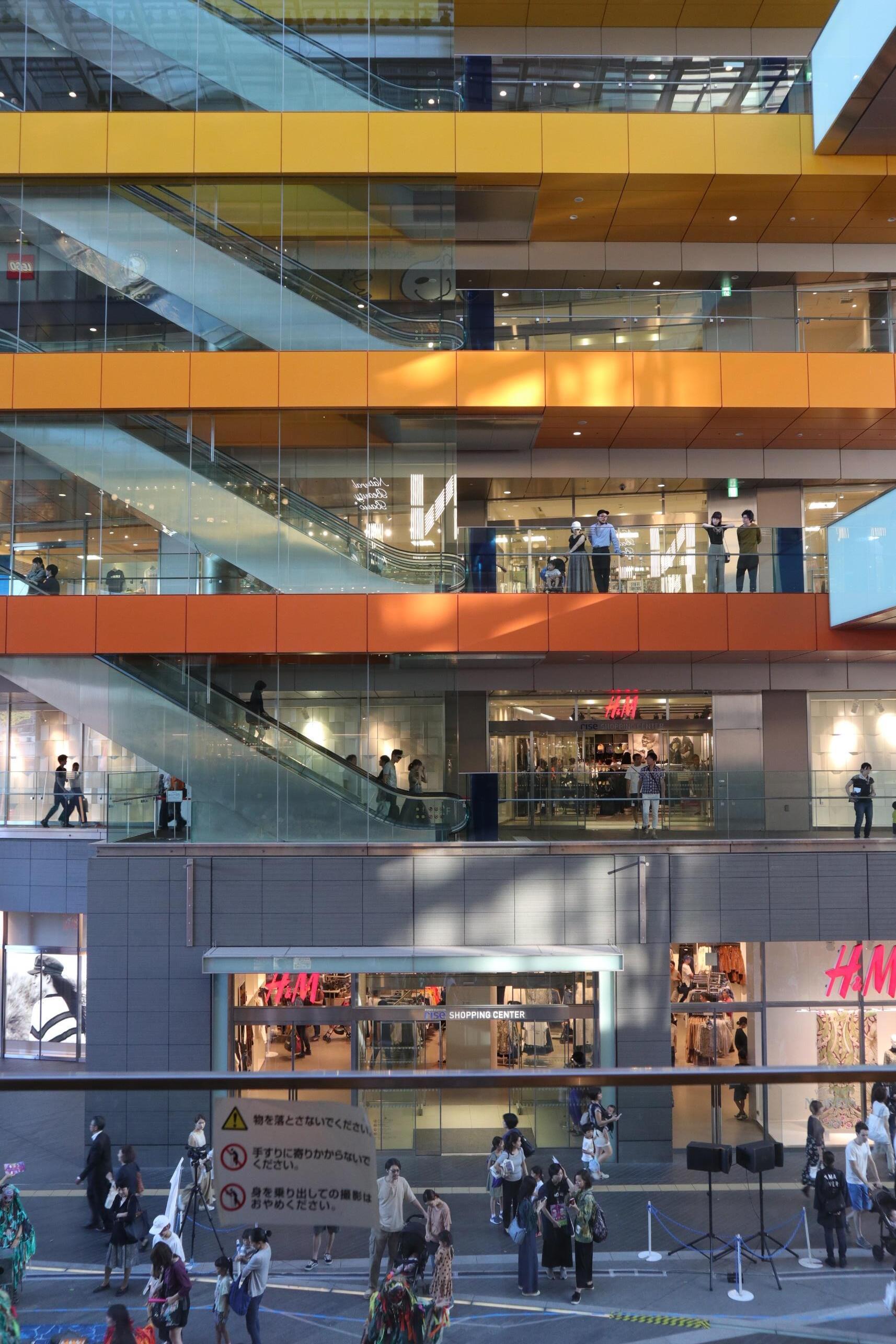
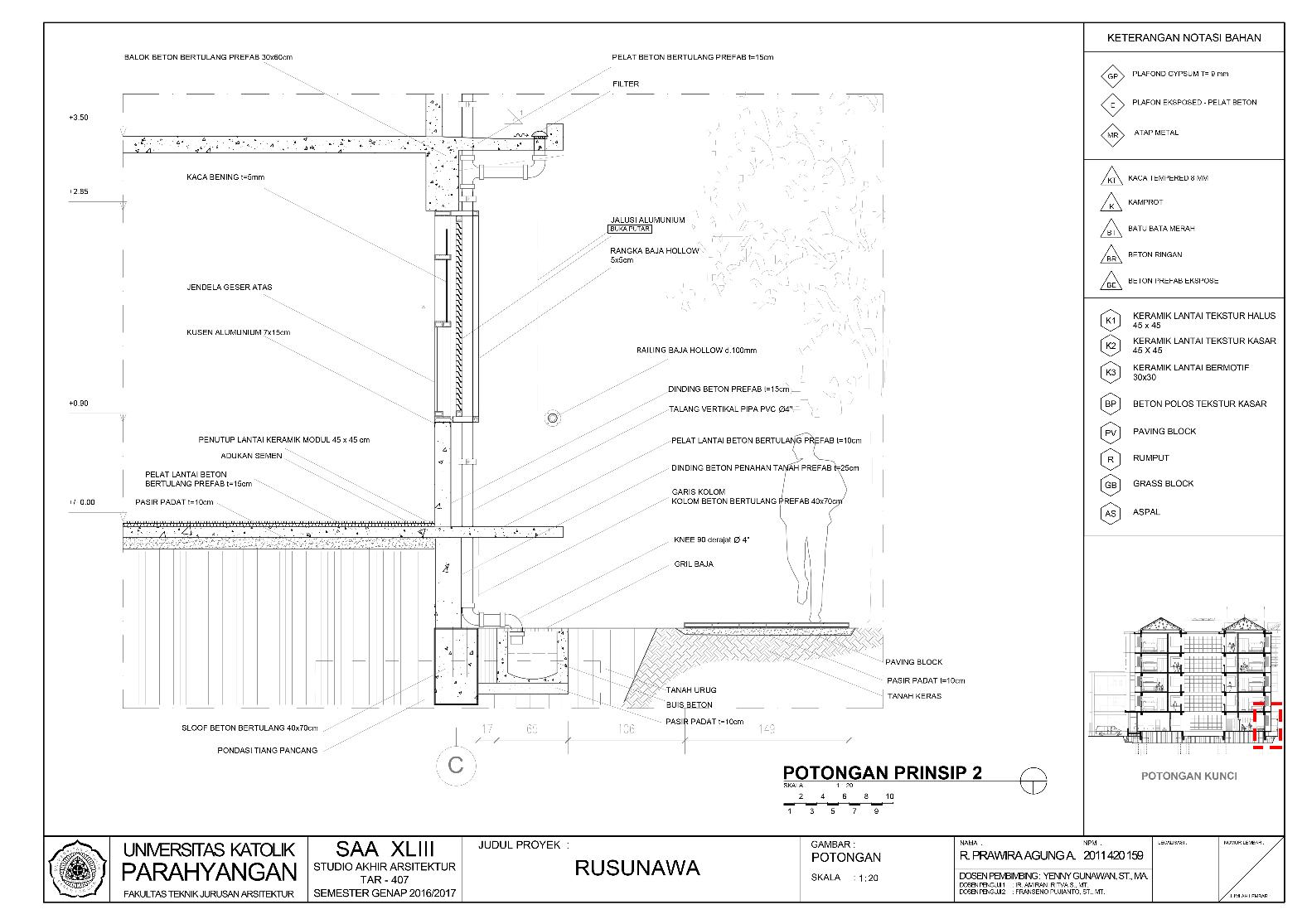
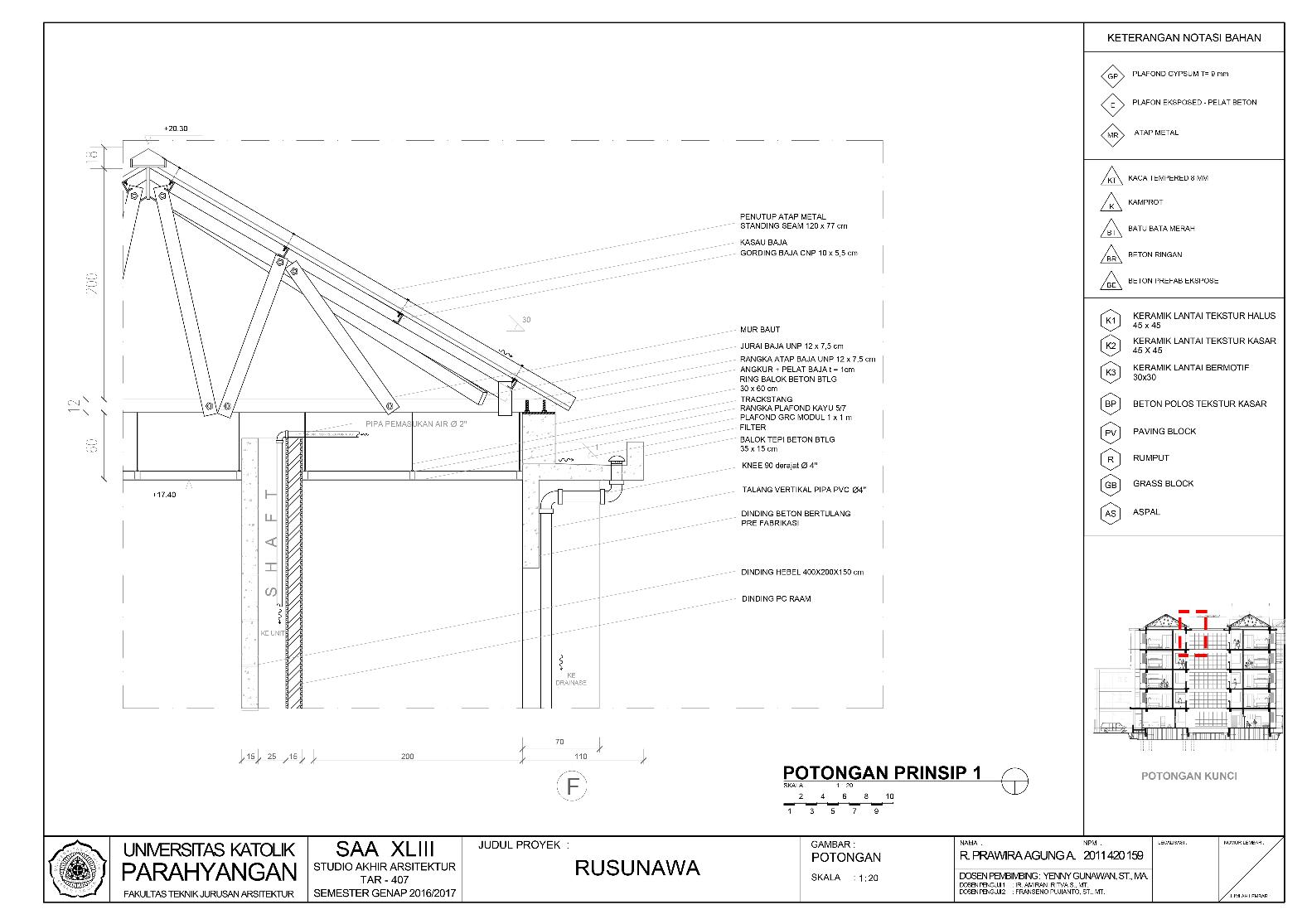
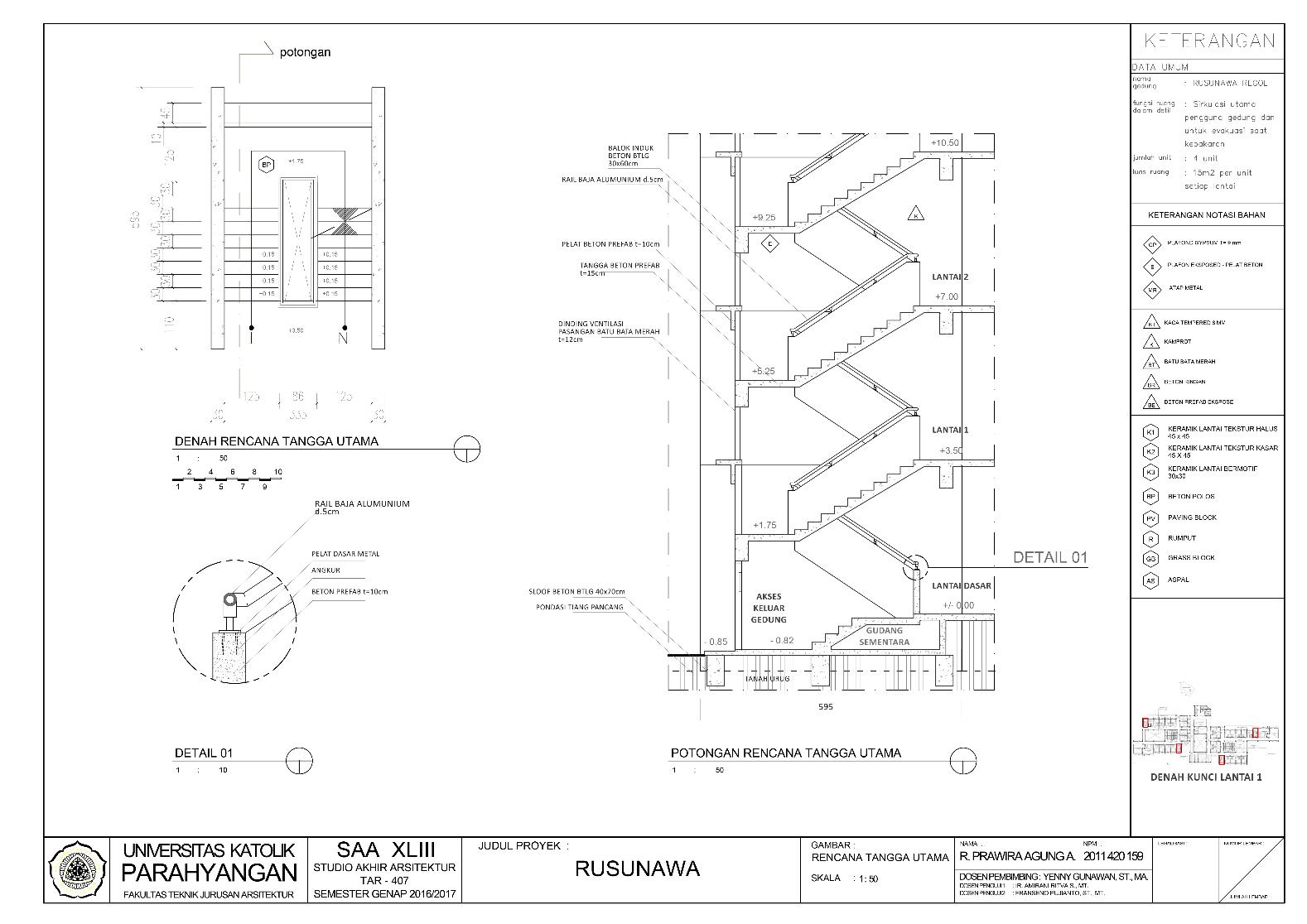
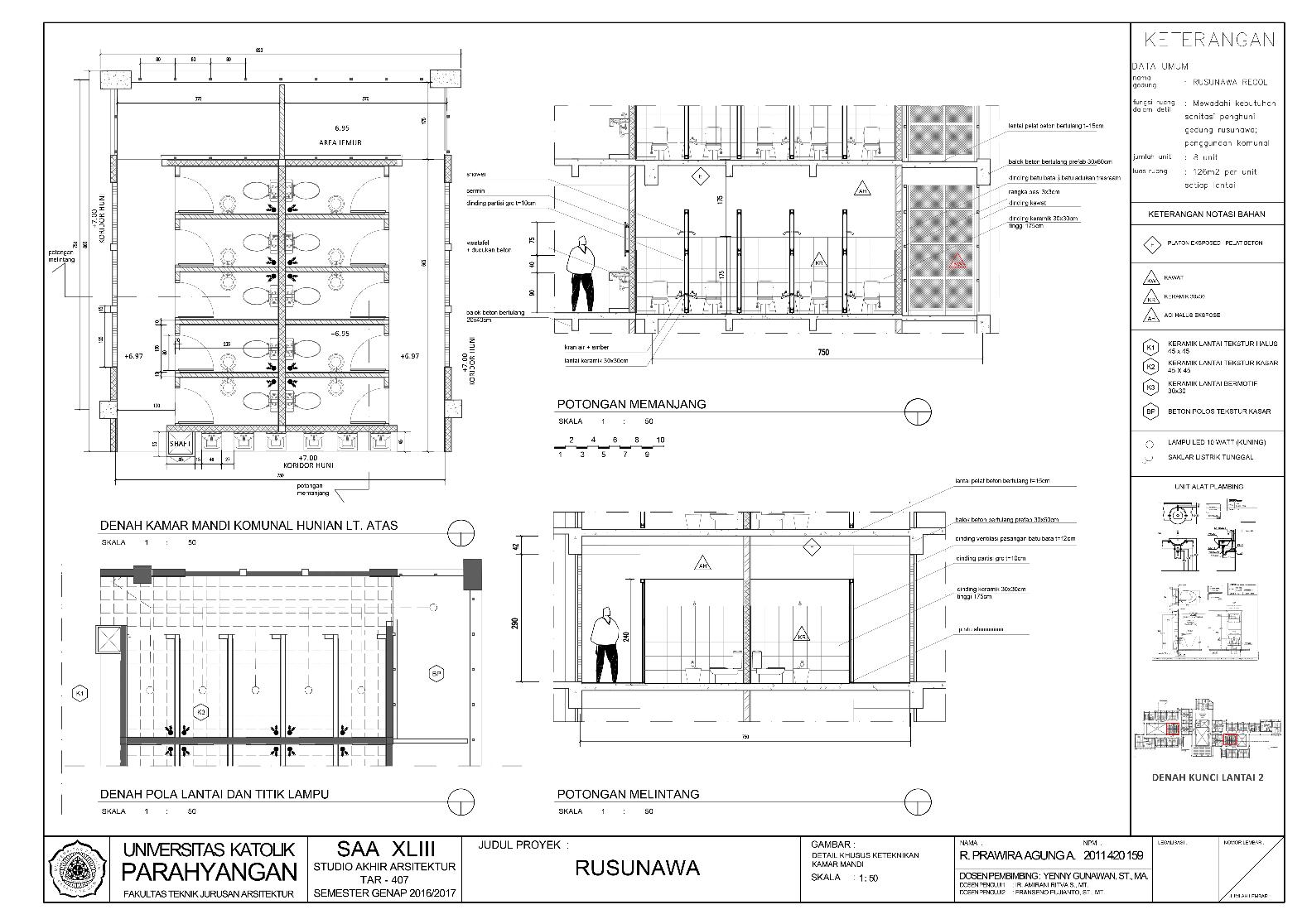 photo : japan trip, 2018
photo : japan trip, 2018
Sampleoftechnicaldrawingsforsocialhousingprojectarchitecturestudiosemester7.
Sample of technical drawings for social housing project architecture studio semester 7
photo : japan trip, 2018
photo : japan trip, 2018
Sampleoftechnicaldrawingsforsocialhousingprojectarchitecturestudiosemester7.
Sample of technical drawings for social housing project architecture studio semester 7
I come up with sustainable and practical ideas. Discuss and make unified decisions. Help the team with renderanddetaileddrawings.
I always try to have different team members every competition in order to learn more about design and teamwork
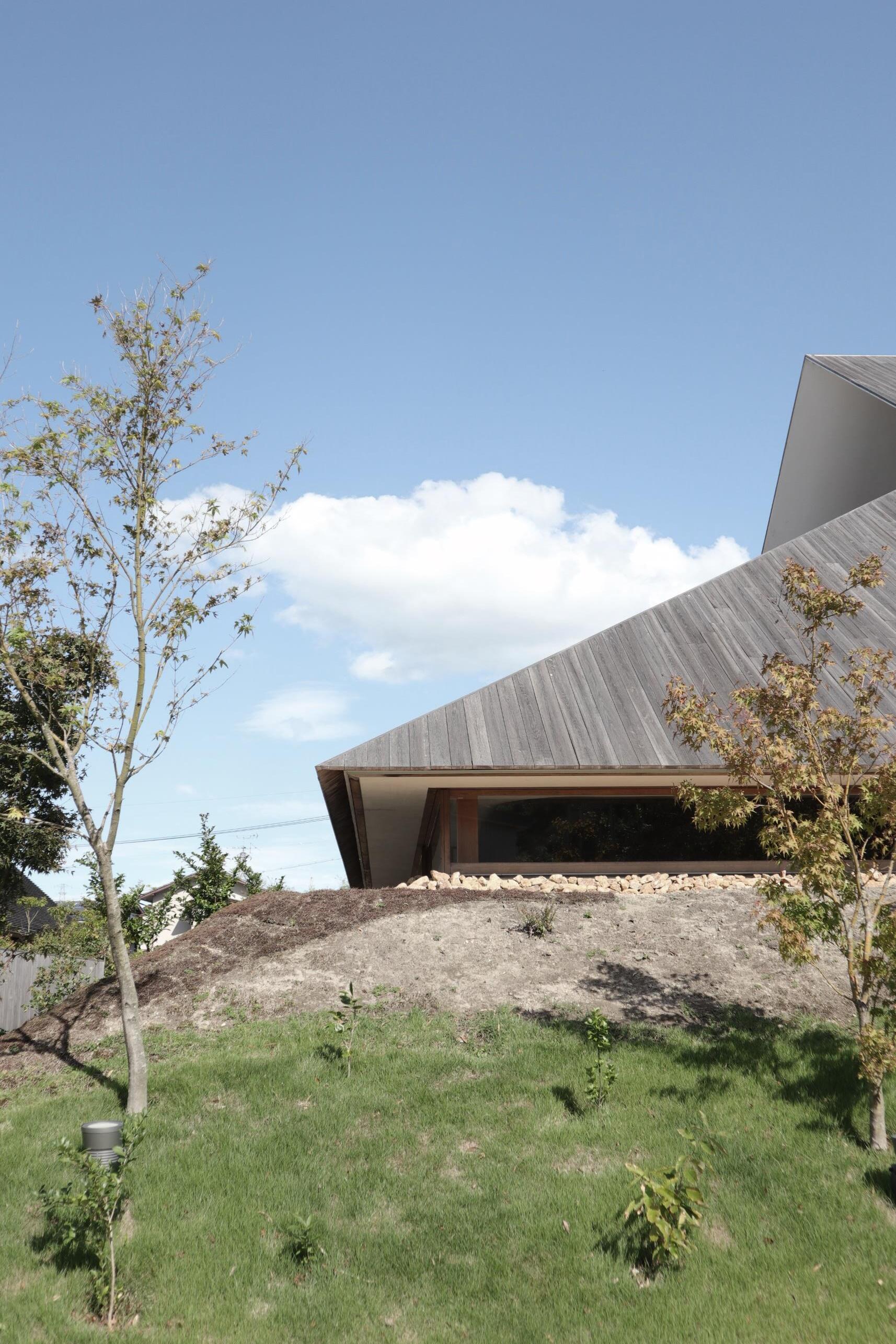 photo : japan trip, 2018
photo : japan trip, 2018

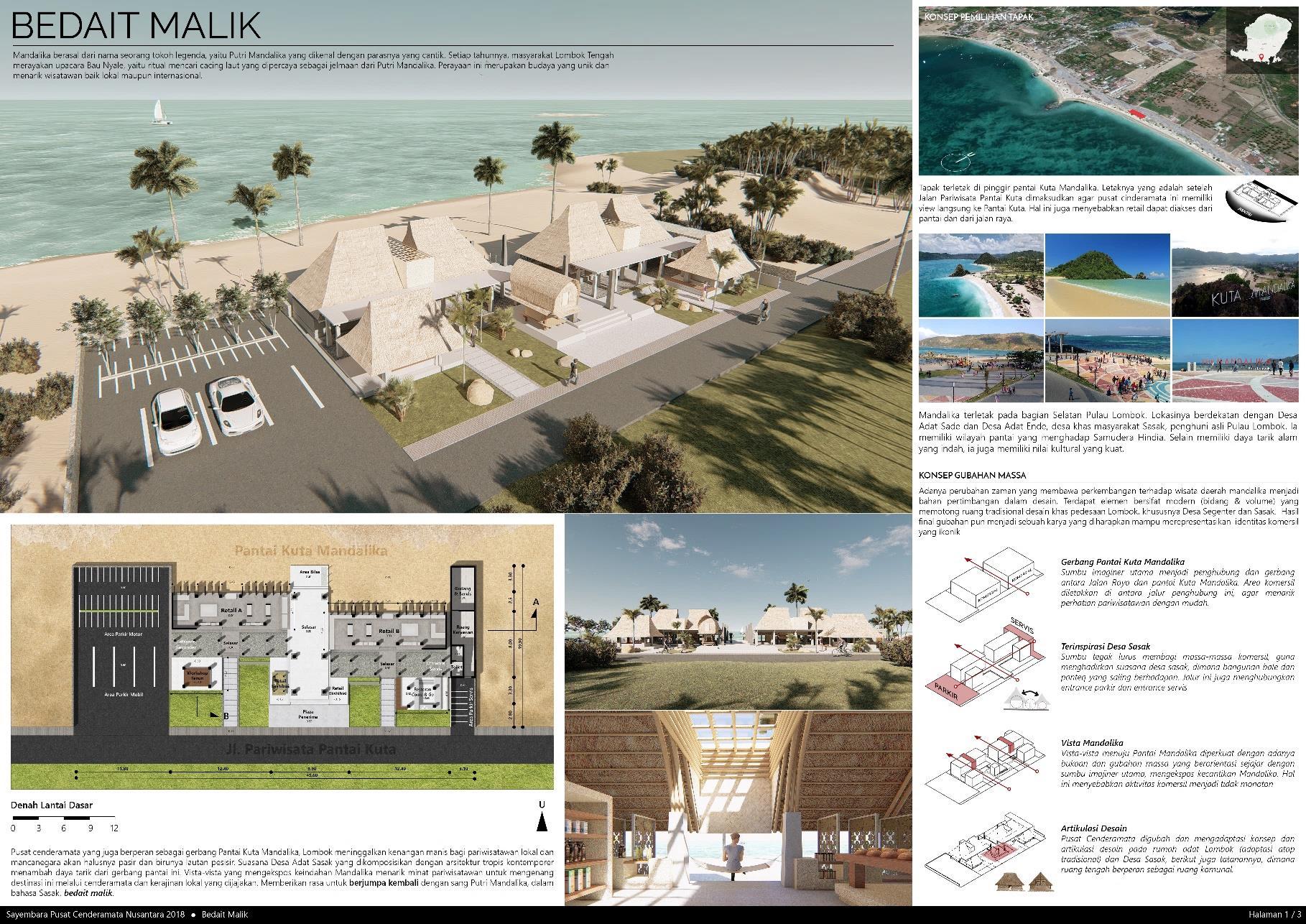
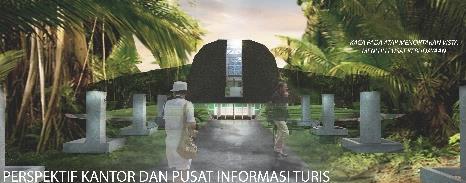
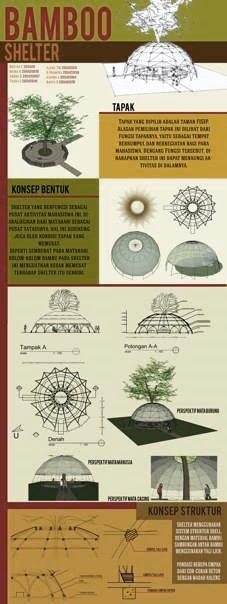
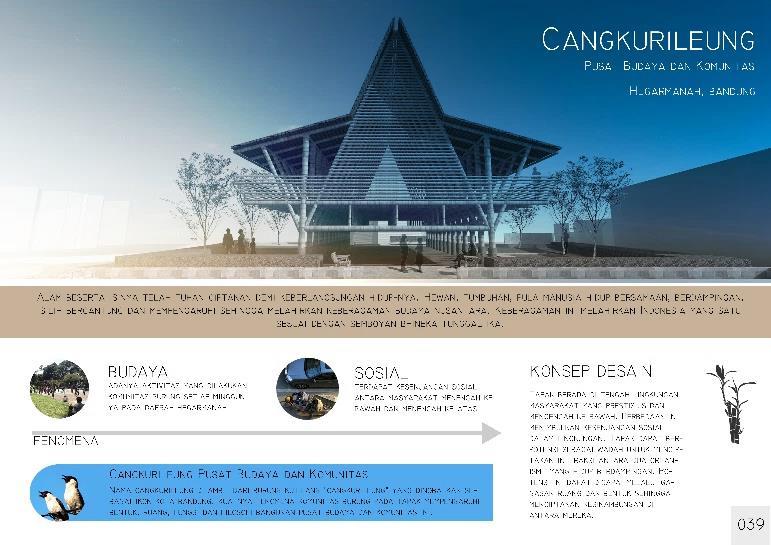
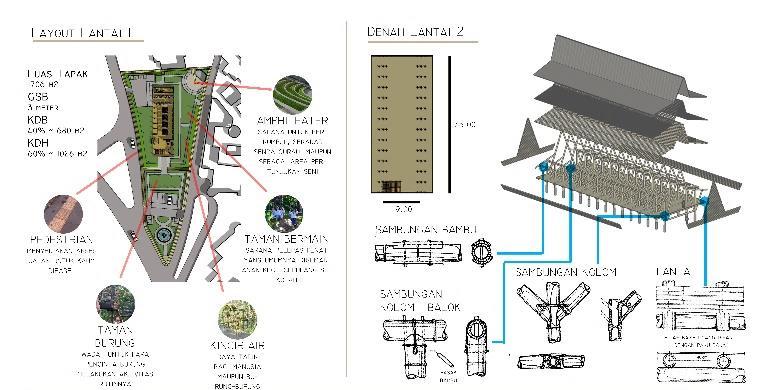 Sampleofcompetitionpanelsaftergraduation.
Sampleofcompetitionpanelsbeforegraduation.
Sampleofcompetitionpanelsaftergraduation.
Sampleofcompetitionpanelsbeforegraduation.
I get to do my part on the team/non teamprojectforthe
• 2Ddrawings
• 3Dmodelling
• Rendering
• Manage progress with Lead Architect, Owner, Suppliers, Contractors,Structure,etc
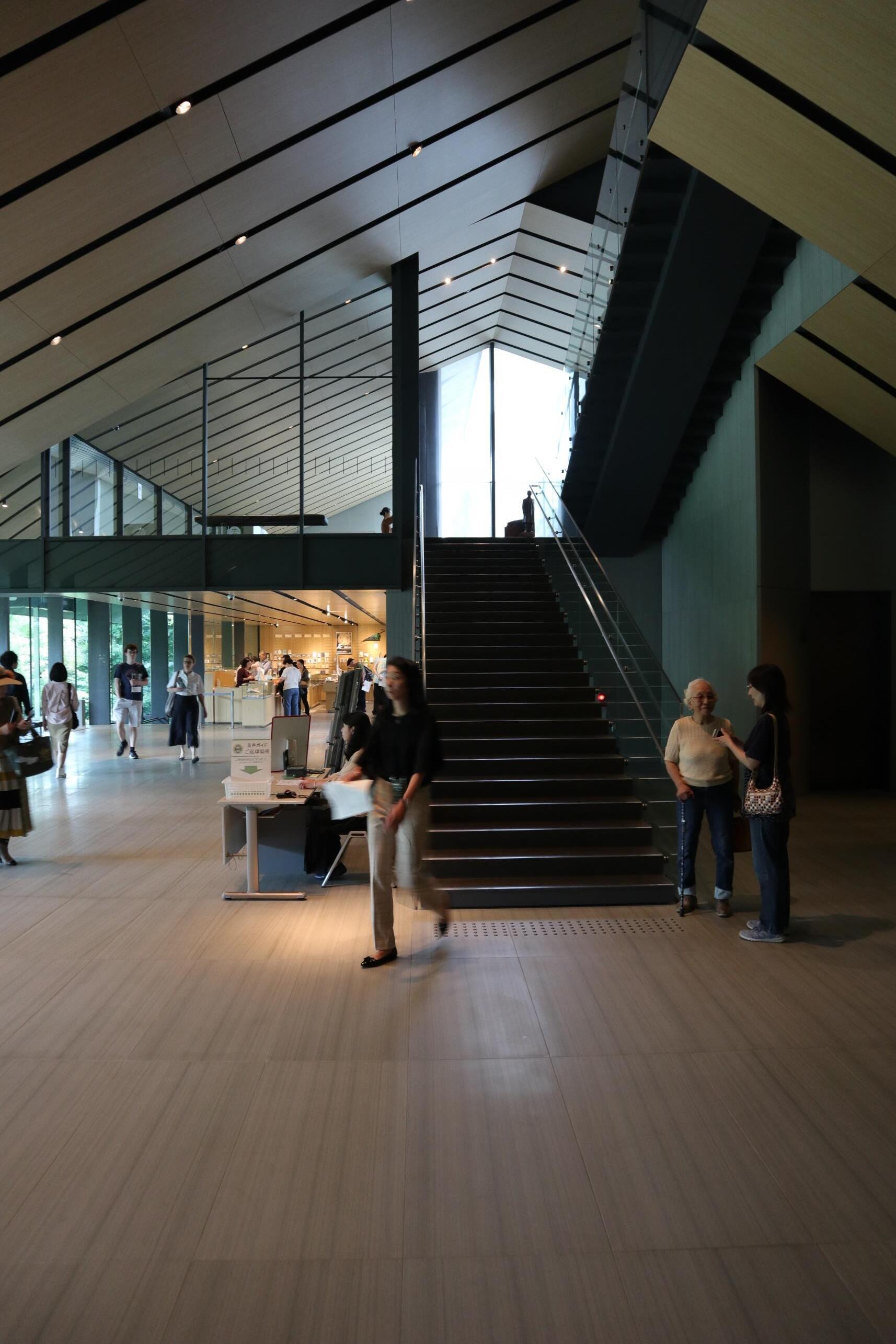 photo : japan trip, 2018
photo : japan trip, 2018

